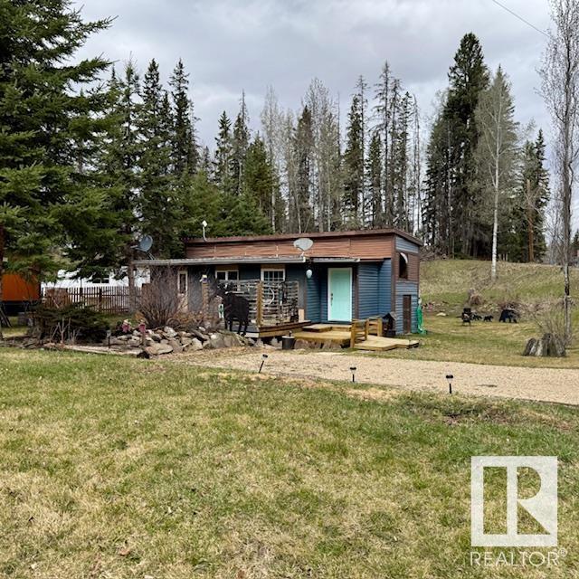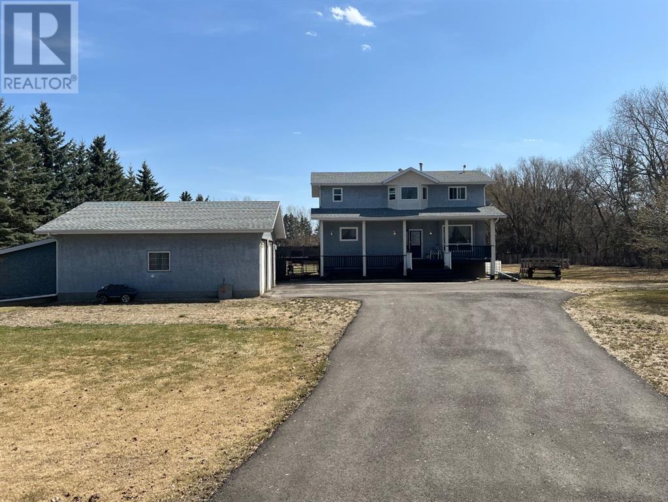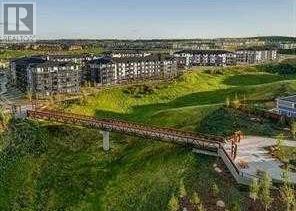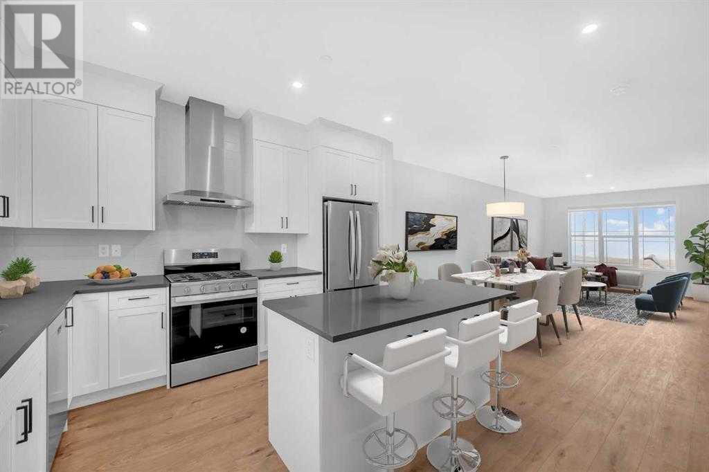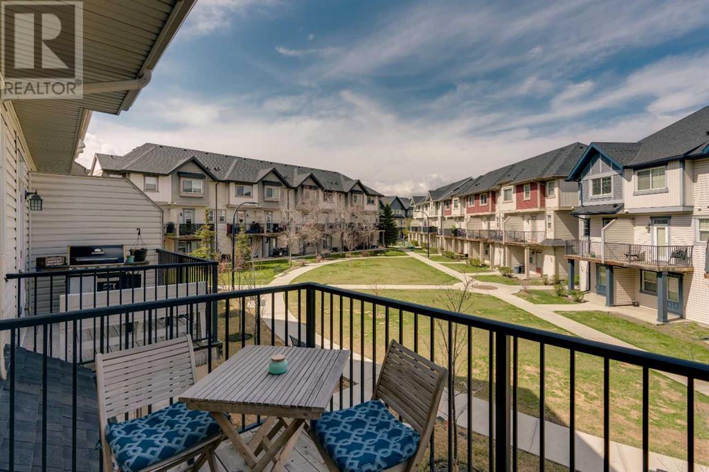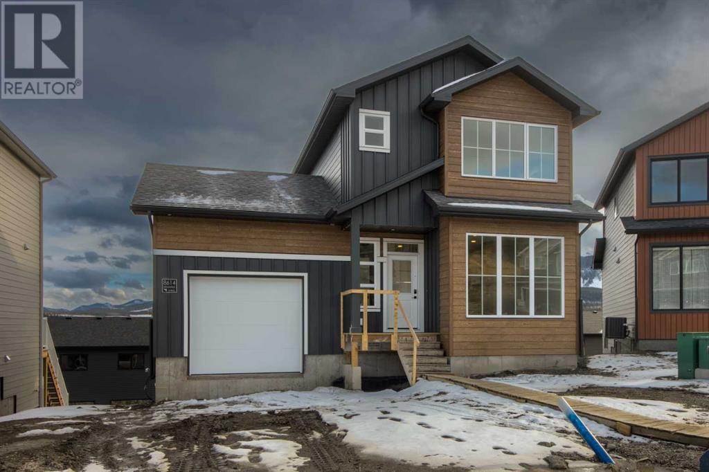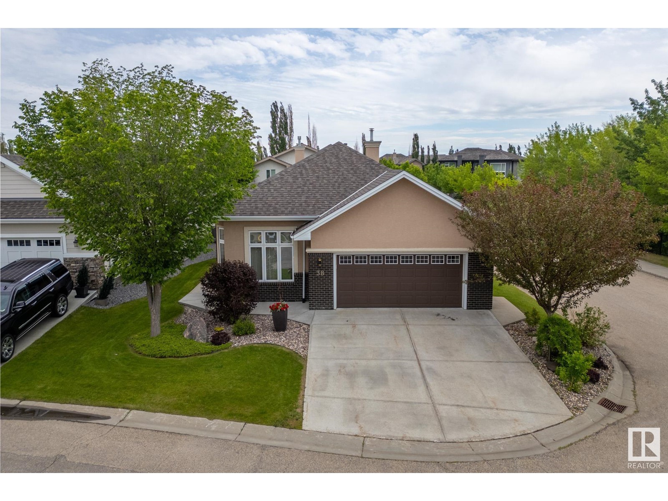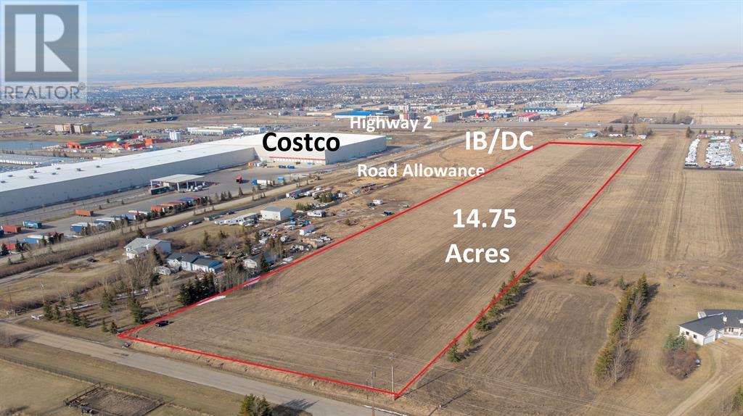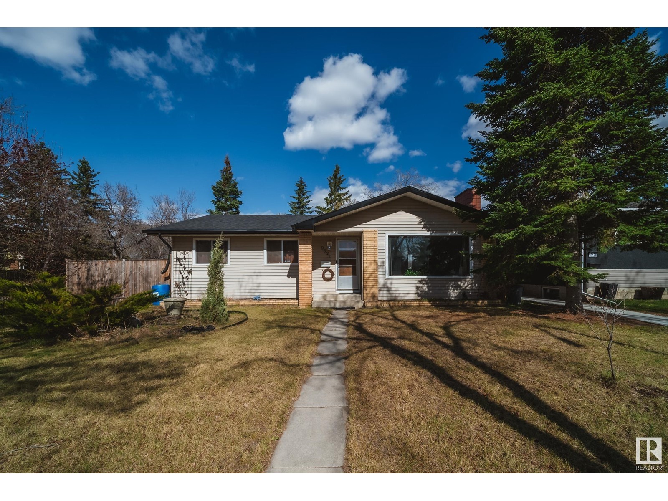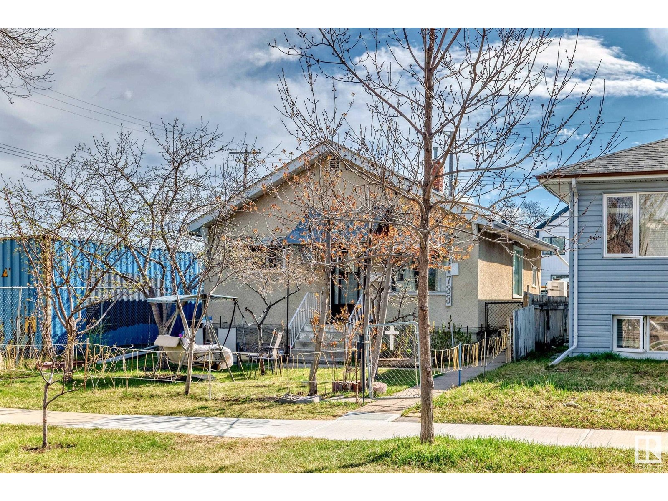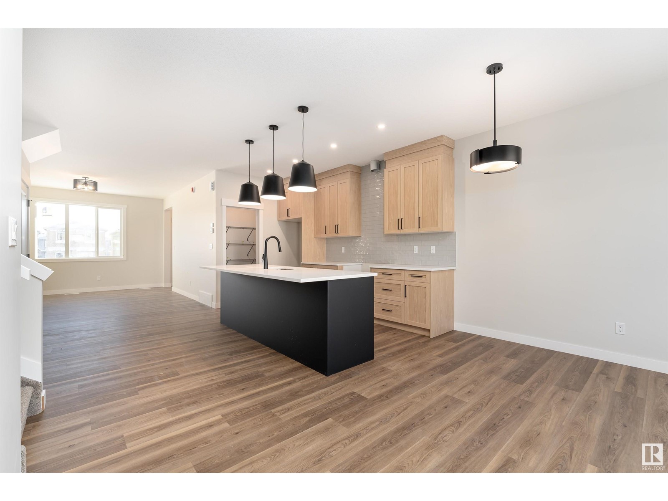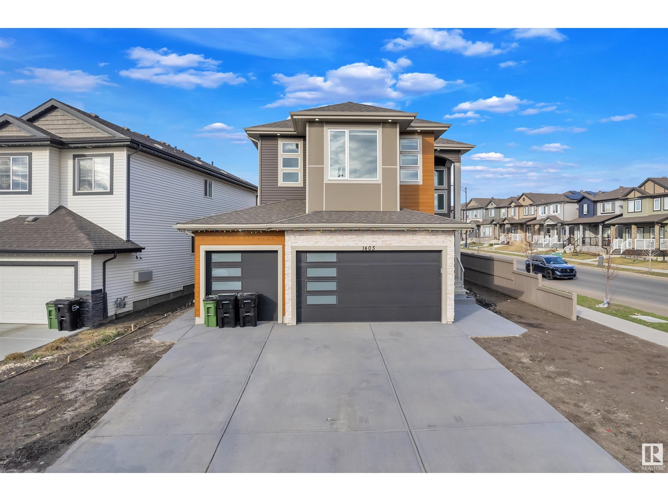looking for your dream home?
Below you will find most recently updated MLS® Listing of properties.
059, 6220 17 Avenue Se
Calgary, Alberta
Affordable living at its best! Available immediately! Just 10% down, plus deposits will put you in this lovely, updated home. This single wide unit has been completely refurbished with stylish vinyl plank flooring throughout and completely repainted. The bright kitchen has 3 appliances - fridge, stove and dishwasher. New washer & dryer set included as well. The exterior has been reclad in maintenance free vinyl siding plus a steel roof. New, double paned vinyl windows add to the comfort. The yard is surrounded with a brand new fence and new decks have been installed. This unit is located a short distance to the clubhouse which features a community gathering area with kitchen, a modern exercise room, an 8-ball pool table and games room plus common area playground and bbq area. Calgary Village is a quiet, family friendly community. Financing available upon approval. (id:51989)
Royal LePage Benchmark
222, 4150 Seton Drive Se
Calgary, Alberta
2 BED | 2 BATH | 2 TITLED UNDERGROUND STALLS | UPGRADED THROUGHOUT Welcome to Seton – Calgary’s vibrant urban district packed with next-level amenities and unbeatable access. Just an 8-minute walk to the world’s largest YMCA, and minutes from the state-of-the-art South Health Campus. You’ll also enjoy proximity to a modern library, Cineplex VIP Theatre, Superstore, high school, and an ever-growing mix of shops, restaurants, and services. Easy access to both Deerfoot and Stoney Trail makes commuting a breeze.This immaculate 2-bedroom, 2-bathroom unit is located on the second floor and comes with two titled underground parking stalls and a separate storage locker. The open-concept floor plan is loaded with upgrades, including white shaker cabinetry, quartz countertops, stainless steel appliances, upgraded lighting, and a tile backsplash. A large island with seating and a pantry add extra functionality and style to the kitchen.The layout is ideal, with the two bedrooms separated by the main living space for added privacy. The primary bedroom features a spacious walk-in closet and an upgraded ensuite with dual sinks and quartz counters. The second bedroom is also generously sized and adjacent to another full bathroom.Additional features include: Luxury vinyl plank flooring, 9’ ceilings, In-suite laundry with extra storage space,underground visitor parking and bike storage.This well-maintained, original owner-occupied unit offers incredible value in one of Calgary’s most dynamic and well-connected neighbourhoods. A perfect choice for professionals, first-time buyers, or investors. (id:51989)
Real Broker
#168 5429 Twp Road 494
Rural Brazeau County, Alberta
Embrace the charm of tiny home living in this cozy, character-filled retreat! Nestled beside a peaceful creek and steps from the golf course, this unique 5th wheel (1994) has been thoughtfully enclosed and expanded with a stylish addition—featuring a comfortable bedroom, welcoming living area with a pellet stove, and a convenient laundry/entrance space. Whether you're seeking a serene weekend escape or a low-maintenance year-round lifestyle, this home delivers. Located in a secure, gated community brimming with amenities, you’ll enjoy access to a 9-hole golf course, a clubhouse, restaurant/lounge, hotel, banquet facilities, virtual golf, and even a playground—perfect for relaxing, entertaining, and living your best life. Water is included in the low condo fees, and a large shed provides extra storage for all your gear. (id:51989)
RE/MAX River City
39081 C&e Trail
Rural Red Deer County, Alberta
This fully developed 2 story is situated on 1.61 acres in a flat private setting less than 3 minutes north of Red Deer. This home is fully developed with 5 bedrooms & 3 bathrooms. A 28x28 oversized, heated garage. The home has been well maintained over the years and shows great. All windows replaced in 2021/2022, Asphalt driveway, Shingles replaced in 2015, Newer pumps in both the well and septic. Huge deck, fire pit area, several fruit trees and the property is mostly cross fenced. Great value for an acreage on pavement close to town. Directions: 1 mile north on Taylor Drive past HWY 11A on C&E Trail, on east side. (id:51989)
Royal LePage Network Realty Corp.
2212, 430 Sage Hill Road Nw
Calgary, Alberta
This home showcases a modern designer exterior with premium, hail-resistant, and sound-dampening fibre cement siding. Inside, enjoy 9' knockdown ceilings and luxury vinyl plank flooring throughout. The kitchen features maple dovetail cabinet boxes with soft-close doors and drawers, quartz countertops, a full-height backsplash, and stainless steel appliances including a fridge, smooth-top self-cleaning range, and over-the-range microwave with hood fan.Quartz countertops continue in the bathrooms, and a stacked washer and dryer are included. The spacious balcony with a gas line is ideal for summer BBQs. A $10,000 upgrade allowance and a personalized consultation with Logel Homes’ in-house interior designer are included, allowing you to customize finishes to suit your style.Located near shopping, dining, major highways, and an extensive network of walking and bike paths, this exceptional property is also backed by Alberta New Home Warranty coverage, making it the perfect place to call home. (id:51989)
RE/MAX Real Estate (Central)
427 Hotchkiss Manor Se
Calgary, Alberta
Discover this beautifully designed home, offering the perfect blend of style, space, and future income potential. Located in the vibrant community of Hotchkiss, this property has been thoughtfully set up to accommodate a future legal basement suite, providing an excellent opportunity for rental income or multi-generational living. Step inside to an open-concept main floor featuring 9-foot ceilings, large windows that flood the space with natural light, and a versatile layout perfect for both relaxing and entertaining. The gourmet kitchen is a chef’s dream with sleek quartz countertops, full-height cabinetry, a central island, and stainless steel appliances. The spacious living and dining areas flow seamlessly, leading to a west-facing backyard—ideal for evening sunsets and summer gatherings. Upstairs, you’ll find a serene primary suite complete with a walk-in closet and spa-inspired ensuite, plus two additional bedrooms, a full bathroom, and a convenient laundry room. The unfinished basement is already roughed-in with plumbing, has a secondary furnace, 200 AMP electrical panel and has a separate side entrance, making it easy for the new owners to develop a legal suite and maximize the home’s value. Nestled in Hotchkiss, this property offers quick access to major routes like Stoney Trail and 22X, along with nearby parks, pathways, and future community amenities. Whether you’re looking for a family home or an investment property, this is an opportunity you don’t want to miss! Schedule your private showing today and explore all the possibilities this home has to offer. (id:51989)
Real Broker
1309 Midtown Road Sw
Airdrie, Alberta
**Open House Sat Apr 5 12pm-4pm** Welcome to 1309 Midtown Road, Airdrie! This charming, brand new home is located in the highly sought-after Midtown community. Featuring a spacious, open-concept layout, this home offers three generous bedrooms, two and a half bathrooms, and a bright, modern kitchen with stainless steel appliances and quartz countertops. The large windows throughout the home provide plenty of natural light, creating a warm and inviting atmosphere.The main floor also boasts a cozy living room, perfect for relaxing, and a dining area ideal for family gatherings. Upstairs, the master suite offers a walk-in closet and a private ensuite, while the additional bedrooms are perfect for growing families or home offices.Step outside to your private backyard, from the separate side entrance, ideal for outdoor entertaining with a large deck and plenty of green space. Located within walking distance to parks, schools, and shopping, this home offers the perfect blend of comfort and convenience.Don't miss out on this incredible opportunity—book your showing today! (id:51989)
RE/MAX Complete Realty
3608 6 Av Sw
Edmonton, Alberta
Prepare to be impressed with this exceptional detached residence situated in the highly sought-after community of The Hills of Charlesworth in Southeast Edmonton. Upon entering, you will be greeted by an abundance of natural light pouring in through the numerous windows on the main level, complemented by 9-foot ceilings and an open floorplan. The upgraded kitchen boasts stainless steel appliances and granite countertops. The upper level features a spacious master bedroom with a 5-piece ensuite and dual sink, accompanied by two additional bedrooms and a bonus room ideal for entertainment or a play area. The unfinished basement awaits your personal touch,while the backyard and maintenance free deck provide ample space to accommodate your guests this summer BBQ season! Also comes with attached two car garage and Solar Panels for energy efficiency. Conveniently located near groceries, shopping, and restaurants, with easy access to Anthony Henday for easy travel throughout the city. Your dream home awaits. (id:51989)
Initia Real Estate
#101 11307 99 Av Nw
Edmonton, Alberta
This spacious one bdrm condo offers comfort and convenience, nestled on the edge of our beautiful river valley. While the unit is on the main floor without its own balcony, you can enjoy the large common area deck right outside your unit door that has unobstructed views of the river valley and the high level bridge. Building amenities include an indoor saltwater pool, a newly renovated party room, a well-equipped gym, and two bike rooms. Located just a short walk to downtown, shopping, transit (Gov't LRT stop only 3 blocks away), as well as outdoor activities like river valley trails, golf, and cross-country skiing just down the stairs, this unit is perfect for active living. The underground parking stall is conveniently located next to the elevator, making this unit equally suitable for those with more limited mobility. The condo fee covers ELECTRICTY and free laundry on floors 2+! Finally, for those with furry family members, this is one of the few condo buildings that has no size restrictions for dogs! (id:51989)
Schmidt Realty Group Inc
#429 16035 132 St Nw
Edmonton, Alberta
Condo Living at its Finest on the Top Floor! Welcome to this gorgeous TWO bedroom,TWO bathroom condo, TWO TITLED UNDERGROUND PARKING STALLS. What a Beautiful City and Partial lake view from this Desireable Top Floor Unit located in Oxford Bay. Gleaming Hardwood Flooring. Open Floor Plan. Spacious Kitchen with Ample Oak Cabinetry, Granite Counters & Upgraded Sink. Centre Island and All Kitchen Appliances. Living room is an excellent size with corner gas fireplace with patio doors leading to your Large Balcony. Master Bedroom features double closets and three piece ensuite. 2nd Bedroom & 4 piece bath w/ rain shower fixture. In-suite laundry located in a storage area. Storage Room included. Two Underground Heated Parking Stalls. Air Conditioning, Gas Line for BBQ, Jacuzzi Tub. Oxford Bay is a well managed building with social rooms, exercise room and a lovely Gazebo overlooking the lake. Extremely private location is Quiet and Peaceful. Pets up to 14 allowed w/ board approval. Excellent Value. (id:51989)
RE/MAX Excellence
2324 67a St Sw
Edmonton, Alberta
LAKE ACCESS | OPEN CONCEPT LIVING | CORNER LOT WITH LARGE YARD. Step into this beautifully maintained half duplex that blends style, functionality, & comfort. The open-concept main floor features spacious living & dining areas that flow seamlessly into the gourmet kitchen—complete with a center island with breakfast bar, granite countertops, rich dark cabinetry, stainless steel appliances, a corner pantry, & a perfect nook for your coffee bar. Upstairs, you’ll find a bright family room, a full bathroom, & three expansive bedrooms, including a stylish primary suite. Enjoy the convenience of upper floor laundry & stay comfortable year-round with central A/C. Outside, this home sits on a corner lot with a massive yard & a large composite deck—perfect for outdoor entertaining. Located in the desirable community of Summerside, you’ll enjoy private lake access to a 32 acre freshwater lake with a private beach club for swimming, kayaking or paddleboarding, tennis courts, parks, & excellent nearby schools. (id:51989)
Cir Realty
57 Saddleland Drive Ne
Calgary, Alberta
Welcome to this beautifully finished detached home with a front-attached garage, located in the highly sought-after community of Saddleridge in NE Calgary! Perfectly positioned near schools, parks, shopping, the airport, and with easy access to Stoney Trail, this spacious home offers convenience and comfort for the entire family.Step inside to a generous foyer that opens into a bright family room, with a dedicated office/flex space just across. A convenient 2-piece bathroom is tucked to the side as you move into the heart of the home—a stylish kitchen featuring stainless steel appliances, and a functional layout that overlooks the dining area and cozy living room with a gas fireplace. Large windows flood the space with natural light, creating a warm and inviting atmosphere.Upstairs, you’ll find a spacious bonus room ideal for family entertainment. The luxurious primary suite features a den, a walk-in closet, and a 4-piece ensuite. Two additional bedrooms complete the upper level—one with its own 2-piece ensuite and walk-in closet—along with a full 4-piece bathroom for added convenience.The fully finished basement suite(Illegal) offers even more living space, including a large recreation room, two additional bedrooms with walk-in closets, a 4-piece bathroom, a kitchen, and ample storage. It’s the perfect setup for extended family.Enjoy outdoor living in the fully fenced backyard—ideal for kids, pets, and summer gatherings.Don’t miss your chance to own this exceptional home in a vibrant, family-friendly neighborhood. Book your private showing today! (id:51989)
RE/MAX House Of Real Estate
1117 6 Avenue W
Beaverlodge, Alberta
Welcome to this well appointed raised bungalow perfectly located for a family in Beaverlodge! This home is presented on a large pie shaped lot in a cul-de-sac location, allowing your family safety and hours of enjoyment right out your front door. Imagine them riding their bikes with neighborhood friends and jumping through the sprinkler all summer! Inside the home the mainfloor has a bright open concept with sunken living room looking on through to your dining area and kitchen. Which has a massive breakfast bar and a patio door allowing you quick access to the deck for grilling meals and hot tub dips! The kitchen cabinets have been tastefully updated with two tone paint; white and sage green, modern hardware and newer stainless steal appliances. The flooring throughout this home has been updated to vinyl plank. 3 bedrooms and 2 bathrooms complete this main floor; the Primary being a true owners suite with 3 piece ensuite, walk in closet and french doors for deck access. Imagine a relaxing evening in the hot tub and enter straight into your bedroom doors. Downstairs has had several new additions as well, flooring, paint, laundry room and another 3 piece bathroom conveniently located for guest in the 4th oversided bedroom. The chain link fence provides safe keeping for your camper or toys parked on the huge gravelled parking pad, and the yard still has more space than many in comparison! And if you have precious vehicles needing parked indoors you're in luck with a 24 x 20 heated attached garage! This home is also within walking distance to schools, the hospital, IGA and drug store. And a kids park is only a few steps away, this is a must see home, call a Realtor today for your private viewing. (id:51989)
All Peace Realty Ltd.
11519 141 Av Nw
Edmonton, Alberta
Welcome to this cozy renovated home located in the community of Carlisle. Thoughtfully upgraded, this home combines comfort & style with everyday functionality—ideal for growing families looking for space, and a welcoming neighborhood. Step inside to discover a unique and functional layout. The home has newer laminate flooring, fresh paint with sleek flat ceilings, and modern doors that elevate every room. The kitchen has been redone, featuring updated cabinetry, countertops, and contemporary finishes. All 3 bathrooms have been fully renovated, offering stylish fixtures and clean, modern design. The staircase has also been updated, adding to the home's polished, move-in-ready appeal. Additional upgrades include new shingles, ensuring peace of mind for years to come, and a freshly painted garage to complement the homes curb appeal. Situated on a quiet street with easy access to parks, schools, shopping, and transit, this home offers exceptional value with a community-centered lifestyle. Do not miss out! (id:51989)
RE/MAX River City
180 Brightonstone Gardens Se
Calgary, Alberta
This beautifully maintained two-story home offers an open-concept layout perfect for entertaining. Enjoy cozy evenings by the gas fireplace in the bright living room, or host summer get-togethers on the oversized rear deck. Stay comfortable year-round with central A/C and a massive backyard—perfect for kids, pets, or relaxing under the open sky.The main floor also features convenient laundry off the half-bath, keeping everyday tasks easy and organized. Upstairs, you'll find a sun-filled bonus room with vaulted ceilings and three generously sized bedrooms. The primary suite includes a walk-in closet and a private 4-piece ensuite.The basement is primed for a basement development! It already offers a finished fourth bedroom, ample storage, with plenty of space to finish the basement development. Recent updates include new shingles and eavestroughs (2024), adding peace of mind to your home value.Located just minutes from local parks, schools, greenspaces and more—this home delivers the ideal combination of space, comfort, and convenience. Book your showing today! (id:51989)
Exp Realty
190 Sturtz Bn
Leduc, Alberta
Investor ALERT! This LEGALLY SUITED 2-storey property in Leduc’s HOT Southfork community is the turnkey investment you've been waiting for!! Step inside to find a MAIN FLOOR MUD ROOM & 2PC BATH—ideal for tenants or owner-occupants. The open living space connects to a FUNCTIONAL KITCHEN featuring DURABLE WOOD CABINETRY, GRANITE COUNTERS, STAINLESS APPLIANCES, an ISLAND w/ EXTRA STORAGE & SEATING, plus a CORNER PANTRY! Upstairs offers a LARGE BONUS ROOM, a WELL-MAINTAINED PRIMARY BEDROOM w/ 5PC ENSUITE incl. a SOAKER TUB & WALK-IN CLOSET w/ BUILT-INS, plus 2 MORE BEDROOMS, a 4PC BATH, & LAUNDRY! The LEGAL BASEMENT SUITE includes its own KITCHEN w/ STAINLESS APPLIANCES & WOOD CABINETRY, SPACIOUS LIVING AREA, 1 BEDROOM, 4PC BATH, & NEW STACKED LAUNDRY (hidden)! The FULLY FENCED YARD features a CEMENT PAD, and there’s a DBL ATTACHED GARAGE for added value! Great rental income potential—don’t miss out on this cash-flowing asset!! (id:51989)
Exp Realty
229 Elgin Place Se
Calgary, Alberta
Welcome to 229 Elgin Place! This beautifully maintained 2-storey home offers both comfort and style. Step into the spacious living room, featuring elegant hardwood floors and a warm, inviting fireplace—perfect for relaxing evenings. The kitchen boasts upgraded stainless steel appliances, a convenient breakfast island, and a walk-in pantry, while the adjacent dining area is ideal for hosting family and friends. A handy 2-piece bathroom completes the main floor. Upstairs, you'll discover three well-sized bedrooms, including a spacious primary suite with a large walk-in closet, plus a 4-piece main bathroom. The mostly finished basement expands your living space with a versatile family/games room, rough-in plumbing for a future bathroom, and two storage areas. Outside, enjoy the fully fenced, west-facing backyard complete with landscaping, a deck, and a fire pit—perfect for entertaining or relaxing while kids and pets play. Located within walking distance to parks and playgrounds, and just minutes from shopping, dining, and essential amenities. With quick access to Deerfoot and Stoney Trail, this home is a must-see. Book your showing today! (id:51989)
Cir Realty
702, 100 10a Street Nw
Calgary, Alberta
Only a few Broadview's left in presale! Welcome to your dream single-level residence in the sky overlooking the river at The Kenten. Masterfully designed by architects Davignon and Martin, The Broadview is designed to give Calgarians an inner-city experience without sacrificing the comforts appreciated in an executive home. At 48 feet of unobstructed river frontage, this could be described as having a city lot in the sky to build your custom home. As you step in, you are greeted by a direct view of the river; floor to ceiling triple-pane windows; a 22 foot wide spacious open concept kitchen, living, and dining rooms designed to entertain your family and friends. Enjoy a gourmet kitchen with Sub-Zero & Wolf appliances including a dedicated fridge and freezer, a butler's pantry, an abundance of storage, a bar, wine wall, and fireplace that all flow towards your opening wall system. Step out onto your 200 square foot terrace overlooking the beautiful Bow River. Enjoy a spacious primary bedroom with custom millwork, walk-in closet, and 6 piece ensuite bathroom with a floating tub, heated floors, and double shower with steam. The second bedroom comes with a built-in murphy bed with room for a desk and also overlooks the river. An additional bathroom and laundry room complete the residence accompanied by 2 bike racks, 2 titled storage lockers, and 2 titled parking stalls. There are 3 Modern palettes to choose from that can be further customized to your liking. The Kenten features over 8,000 square feet of amenities including a sky lounge, gym overlooking Kensington, golf simulator, sauna, hot tub, concierge, guest suites, car wash, and more. Explore a simplified lock and leave lifestyle you didn't know was possible, with 250+ shops and restaurants in Kensington and river pathways stemming from one end of the city to the other. Now preselling, our Show Suite is open for viewings by private appointment. With only 42 residences, don't miss this once in a lifetime opportunity to live at the most interesting corner in Calgary. (id:51989)
Purpose Realty
554 Rogers Avenue
Picture Butte, Alberta
If you crave rustic charm, and a great home that has stood the test of time, look no further. This desirable 1162 sq ft bungalow sits on a massive 66' x 160' lot, and has a huge 22' x 36' attached garage on concrete with power and heat. Never worry about a sudden power outage, as this home features a WETT inspected wood stove in the living room, along with a wood burning fireplace down. A must see, country style custom kitchen with island awaits you, professionally installed in 2015 by Precision Cabinets. Beautiful 4 piece main bath, 2 bedrooms upstairs and a supersized primary suite down with fireplace. West 1/2 of basement is unfinished, but is perfect for storing anything and everything you can imagine! Ultra private back yard, , and don't forget the RV parking in the back, 2 year old shingles, and situated close to the High School, this home is easy to show, and quick possession is available. (id:51989)
RE/MAX Real Estate - Lethbridge (Picture Butte)
183 New Brighton Point Se
Calgary, Alberta
***BEST LOCATION IN COMPLEX***OVERSIZED DOUBLE GARAGE (TANDEM) Welcome to this well-maintained 3-storey townhome in the heart of family-friendly New Brighton—where modern living meets community charm! Ideally situated backing onto a peaceful courtyard and green space, this thoughtfully designed home offers both comfort and convenience in one of Calgary SE’s most desirable neighbourhoods. The main entrance opens to a spacious double tandem garage with room for two vehicles, plus an extra storage area and access to a separate back entrance—ideal for bikes, bins, or extra gear. Upstairs, the main living level features an open-concept layout with a central dining room, perfect for everyday living or entertaining. The living room is bright and welcoming, while the stylish kitchen offers plenty of counter and cabinet space, granite countertops, and a mix of stainless steel and black appliances. Durable tile and laminate floors run throughout the main level, and a convenient 2-piece bath completes the space. Step out through the patio doors onto your private balcony, where you can enjoy morning coffee or evening sunsets overlooking the lush courtyard. The top floor offers a dual-primary layout with two generously sized bedrooms—each with its own 4-piece ensuite featuring a tub/shower combo. One bedroom includes a spacious walk-in closet, and the convenient upper-level laundry adds to the home's practical appeal. Low condo fees mean less maintenance and more time to enjoy the incredible amenities that make New Brighton so special. Residents have access to the New Brighton Club with a splash park, skating rink, tennis courts, and year-round community events. You're also just minutes from schools, shopping, restaurants, and easy access to major roads. Whether you're a first-time buyer, investor, or looking for a low-maintenance lifestyle, this turnkey home checks all the boxes! Ready to move in—just bring your suitcase. (id:51989)
RE/MAX First
8614 25 Avenue
Coleman, Alberta
Welcome to the Summer model by Stranville Living! Located in the Coleman, Alberta community of Aurora, this home is perfect for a wide range of buyers, including first-time homeowners, empty-nesters, vacation home buyers, and growing families. Nestled on the northern edge of Coleman, the community of Aurora boasts breath-taking southern views of the Rocky Mountains, including among others, Chinook Peak and Turtle Mountain. The orientation of this home, which backs directly south, provides a stunning landscape view from the main floor living room, upper floor primary bedroom, and rear deck. This model includes a WALKOUT basement, three bedrooms, 2.5 bathrooms, and a 22' deep attached single-car garage. The kitchen is equipped with Stranville Living's top-tier appliance package, including a seamlessly integrated Fisher & Paykel fridge, paneled dishwasher, induction cooktop, built-in hood fan, and a stainless steel wall oven and microwave combo unit. It is designed with nicely appointed cabinets extended to the ceiling, fully-tiled backsplash, and quartz countertops for the base cabinets and island. Upstairs, you'll find the primary bedroom with ensuite, an additional two bedrooms, a full 3-piece bathroom, and stackable laundry. Once again, Stranville's award-winning design team has finished this home beautifully inside and out. The James Hardie fiber cement siding and exterior accents really make this home stand out in the backdrop of this mountain setting. High-efficient mechanical equipment, Low E windows, and spray foam in the rim joists help keep your heating and cooling costs in check. Must be seen to be appreciated! Photos contain virtual staging. Updated exterior photos coming soon. (id:51989)
Real Broker
228 Sanderling Place Nw
Calgary, Alberta
This family friendly home in the heart of Sandstone is only steps from a green space! Quiet cul de sac location. A total of 4 bedrooms and 3 baths. Handy 3 piece ensuite off primary bedroom. Two additional bathrooms include one 4 piece and a 3 piece. Spacious kitchen, a dining room and a lving room on the second level. All three levels are above grade! Laminate and tile flooring. Granite countertops. New roof shingles in April 2025. Landscaped backyard with south facing patio. Ideal for lazy summer afternoons. Schools, parks, playgrounds, shopping and amenities are nearby. Sandstone is a quality northwest neighborhood known for its proximity to expansive Nosehill Park. (id:51989)
Cir Realty
19008 20 Av Nw
Edmonton, Alberta
This spacious 5-bedroom, 4-bathroom home offers modern living with a main floor bedroom and 3-piece bathroom with a standing shower. Upstairs, two attached ensuite bedrooms provide privacy and comfort. The home boasts a stylish spice kitchen with stainless chimney hoodfan and cabinets to the ceiling, as well as a walk-in pantry for extra storage. The main floor features durable vinyl plank flooring, while large windows allow natural light to fill the home. Enjoy elegant finishes including undermount sinks, a cozy fireplace, and sleek railings throughout. A side entrance adds extra convenience to this thoughtfully designed home. (id:51989)
Bode
190003 240 Range Road
Rural Vulcan County, Alberta
10 Minutes to Lake McGregor, easy access to the finest boating, fishing and swimming around! This well kept home on just under an acre will not fail to impress! This 3 bedroom 2 full bath home is perfect for a family wanting to escape the hustle and bustle of city life, or someone looking to downsize. Improvements in 2024: new metal roof, new siding all around. Everything is on the same level! The spacious kitchen provides ample room for meal prep and the pantry allows for some food storage. The primary bedroom is located at the other end of the home from the two other bedrooms, so the kids won't be bothering you. Escape the city and enjoy the country life while still being an easy drive to the city, and only 15 minutes to Vulcan, 30 minutes to High River, 40 minutes to Strathmore, 45 minutes to Okotoks, and 50 minutes to the South Health Campus all on paved roads! This country home is both quiet and accessible. Hurry before this home is gone! (id:51989)
Real Broker
#38 18343 Lessard Rd Nw
Edmonton, Alberta
Dear Future Owner, You’re not slowing down — you’re finally stepping into the freedom you spent a lifetime earning. Here, you’ll find it: mornings that start slow and golden, without a chore list hanging over your head. Afternoons where you choose your adventure — a fitness class, a coffee date, a dance, a nap. Evenings wrapped in sunsets, laughter, and the quiet kind of peace that feels like it was made just for you. There are no stairs to climb here. No heavy burdens to carry. Just smooth, effortless living — from your relaxing deck to your inviting kitchen. Outside these walls, a vibrant, welcoming community awaits — full of new friends, new stories, and the kind of genuine connection that only gets better with time. But inside? It’s still your private sanctuary. Your pace, your rhythm, your choice. This isn’t about aging. It’s about arriving — at a life that's lighter, sweeter, and entirely your own. Ready to fall in love with everything you've been waiting for? Come home, I've been waiting for you (id:51989)
Royal LePage Prestige Realty
272151 Range Road 292 Ne
Airdrie, Alberta
Alberta is Back and Opportunity knocks! This 14.75 acre property is located on paved Hamilton Boulevard in a prime location for future development. Ideally this property would be of interest to someone wanting to build a home for large or extended family, with possibility for home based business (by permit), and hold until the City continues development in the area. A recent Industrial Business and Direct Control development has been approved on the adjacent property to the south with future road allowance from Highland Park Lane directly to the middle of the 14.75 acre Property. This property is on pavement adjacent to Executive Custom Home Acreages and north of Highland Park (home to the Costco Wholesale Distribution Centre, Cam Clark Ford, UFA, TransCanada Turbines), with quick easy access via Hamilton Boulevard to Highway 567, QE II Highway and the North Service Road to flow freely between Calgary, Airdrie and northern Alberta. Only 15 minutes from Calgary International Airport, and 10 minutes from Cross Iron Mills in Balzac. The City of Airdrie offers a diverse young skilled labour force, excellent restaurant and lifestyle amenities. Currently zoned Rural Residential-4 with fenced perimeter, and Phase I Environmental Site Assessment is completed. Dimensions are more or less 330 feet wide X 1,952 feet deep. The local area includes existing executive acreage homes and some commercial development including RV storage, RV repair, Direct Control businesses, and the new Airdrie Regional Park is nearby. Come and check out the possibilities for you. GST applicable. (id:51989)
Legacy Real Estate Services
46512 Range Road 150
Rural Flagstaff County, Alberta
Beautifully well maintained acreage one mile off of pavement. This impeccable and quiet property has been well looked after and updated throughout the last few years. Featuring a beautiful and bright open floor plan with charming covered front deck, back porch that's heated, insulated and boasting a lovely wood stove to take away the winter's chill. Two bedrooms on the main floor as well as laundry as well as a functional kitchen and living room complete the upper level. Downstairs in complete with a family room, storage room and two generous sized bedrooms. The outside has been well maintained a boasts a mature yardsite, garden plot, 20x34 cold storage garage and a incredible 46x36 heated shop. Located about 30 minutes east of Camrose about a mile off of HWY 26. Properties of this quality and condition don't come on the market that often. Simply perfect. (id:51989)
Cir Realty
4834 49 Street
Rocky Mountain House, Alberta
Excellent commercial building opportunity! Well built building with retail & storage space. Everything at ground level in the front of the building and back of the building with large doors for loading & unloading. Approx. 450 sq. ft. for retail and balance for storage/inventory. Good visability location. (id:51989)
Century 21 Westcountry Realty Ltd.
4088 Summerland Dr
Sherwood Park, Alberta
Stunning 4 bed, 3.5 bath 2-storey in sought-after Summerwood! With 2,417 sq ft, this home features a spacious foyer leading to an open-concept living room with gas fireplace, a kitchen with granite countertops, stainless steel appliances, island, and walk-thru pantry that leads to the mudroom. A convenient 2 pc bathroom completes the main level. The dining area opens to a beautifully landscaped, fenced yard with a massive deck. Enjoy 9 ft ceilings and plenty of natural light throughout. Upstairs offers a luxurious primary suite with 2 walk-in closets and a spa-like 5 pc ensuite, plus 2 more bedrooms, 4 pc bath, large family room, loft and laundry. Double attached garage. The fully finished basement includes a rec room, bedroom, 3 pc bath, and storage. Close to transit and all amenities! (id:51989)
Exp Realty
#701 10028 119 St Nw
Edmonton, Alberta
Experience the height of beauty, sophistication, and life in the heart of Downtown Edmonton in this stunning 7th-floor, southwest-facing condo. Offering over 1,550 sq ft of thoughtfully designed living space, this home boasts breathtaking views of the River Valley, the University, and stretches all the way to West Edmonton Mall. Just steps from Edmonton’s finest dining experiences and everyday amenities, this immaculate 2 bedroom + den, 2 bathroom home blends spacious, open living with modern touches throughout. Enjoy fresh air on your private balcony equipped with a gas line for BBQing. The upgraded kitchen features granite countertops, stainless steel appliances, and sleek cabinetry, while comfort-focused upgrades—including a central steam humidifier, Nest system, and air purifier—ensure year-round wellness. With in-suite storage, a private storage cage, and direct underground parking, this home truly has it all—just moments from Victoria Park, River Valley trails, Country Club, and golf. (id:51989)
Exp Realty
7121 93 Avenue Nw
Edmonton, Alberta
Location, location...located in the sought after neighborhood of Ottewell! This beauty has 1900 sf of beautifully finished space, plus a 2 bedroom suite in the lower level! The main floor features an open concept with a gourmet kitchen/dining area. The living room is open to the kitchen and dining area! Plus, you have a den and a 3 pc bathroom. The upper level has 3 generous size bedrooms. The primary has a 3 piece ensuite with a walk in closet! The other 2 bedrooms have ample space! You also have your laundry in a convenient area in the upstairs. Plus, there is a loft area that is perfect for a play area for your children, or an office area! The lower level has a 2 bedroom suite, it is perfect as a mortgage helper or for additional family to live! All of this plus a detached double garage! This is a must see! (id:51989)
RE/MAX Real Estate
161 Douglasview Rise Se
Calgary, Alberta
Golf course living and beautiful design come together to make this Douglasdale home stand out. Landscaping shows pride of ownership from the moment you pull up. Inside, the remodeled grand entrance is breathtaking. Soaring ceilings, natural light, and a stunning statement chandelier set a bright and airy tone that continues throughout, enhanced by fresh paint and a professional cleaning. A sunny living room features floor-to-ceiling bay windows and pristine hardwood floors, with an open layout into the dining area. In the kitchen, a chic monochromatic palette feels elegant and modern. A new sink and garburator and all-new stainless appliances are high-end selections. The full pantry and an eat-up island are desirable elements, while the breakfast nook forms the perfect setting to watch sunrise over the Eaglequest Golf Course. Or, step out to the back deck and soak in the sounds of nature alongside the 10th hole. The family room enjoys the same peaceful views, and a cozy gas fireplace invites you to curl up and relax. This level also holds an office and a powder room, and the laundry area in the entryway from the oversized, double-attached garage has a new washer and dryer. Upstairs, the primary suite is gorgeous, with arched windows, vaulted ceilings, and an expansive yet serene ambiance. The walk-in closet offers built-in shelving, and the ensuite is complete with a standup shower and jetted tub. Two more big, bright bedrooms and a large main bathroom complete this storey. Downstairs, the finished basement is one of the brightest you’ll ever see. Another gas fireplace is the highlight of the rec area, which is spacious enough for your home theatre and a games table, gym, or play area. Another office here has a bay window and a built-in desk, so your work from home environment is wonderfully sunny and inviting but still private. There is a second half-bath on this floor, and shelving in the utility room provides plentiful storage for your seasonal items. This home h as central a/c and a smart thermostat as well. Cabinetry and hangers in the garage keep your outdoor gear and equipment well-organized. Plus, the new smart overhead door opener means you’ll never have to wonder if the garage is closed. Outside, glass deck rails give you uninterrupted views of the yard and the course, and a stamped concrete patio is ideal for lounging or dining. A professionally maintained lawn has an irrigation system to keep it green all summer, while mature trees add dappled shade. With schools, sports fields, and the outdoor rink in walking distance, and access to Fish Creek Provincial Park and the Bow River Pathway a block away, this community celebrates an active lifestyle. Local gems like Jon’s Pizza are nearby, and proximity to the shops at South Trail Crossing give you all amenities at your doorstep. Deerfoot Trail easily connects you to the rest of the city, and Stoney Trail is close too, so you can head out of town for camping or mountain sports. (id:51989)
Real Broker
9621 89b St
Fort Saskatchewan, Alberta
Welcome to this charming bungalow situated on a desirable corner lot! Boasting over 1,200 square feet of living space plus a fully finished basement, this property offers exceptional value and versatility. The main floor features an inviting layout with bright, airy rooms and modern finishes throughout. On this floor, you'll find three comfortable bedrooms with ample closet space and natural light. The finished basement provides a fourth bedroom, perfect for guests, a home office, or teen retreat. Outdoor enthusiasts will appreciate the expansive yard offering endless possibilities for gardening, play areas, or summer entertaining. The convenient parking pad accommodates multiple vehicles with ease. Located in a family-friendly neighbourhood with excellent schools nearby, this home combines space, comfort, and location. Quick access to shopping, dining, and recreational amenities makes everyday living a breeze. Don't miss this opportunity to own a versatile home with room to grow in a prime location. (id:51989)
Maxwell Polaris
11733 92 St Nw
Edmonton, Alberta
Time to own a HOME! Or keep this as a rental and build on the land later. Affordable and do-able. This little bungalow is almost 750 Square Feet and is steps away from all the fun shops and restaurants along 118th avenue. The lot size is 32 X 120 and it is RF3 Zoned. HIGH EFFICIENT furnace. Newer roof. Dry basement. 2 bedrooms up plus one 4 piece bath. A second four piece bath in the basement is pretty rough. Keep and rent or move in and start building equity. LOVELY WIDE TREE-LINED STREET. Lots of light and a large yard. Public transportation and a short drive to Yellowhead Freeway. Beautiful EAST FACING backyard ensure loads of beautiful morning sun in the kitchen. Come buy! (id:51989)
RE/MAX Elite
25 Bridleridge Lane Sw
Calgary, Alberta
4 BED 3.5 BATHROOM. Welcome to 25 Bridleridge Lane SW – A Bright, Spacious, and Fully Finished Family Home in the Heart of Bridlewood! Step inside this beautifully maintained 2-storey home offering over 2,300 sq.ft. of thoughtfully designed living space—perfect for growing families or those who love to entertain. The main floor welcomes you with a versatile front den that can be used as a formal dining area, home office, or playroom. The open-concept layout continues with a spacious family room featuring a cozy gas fireplace and a bright breakfast nook surrounded by windows that flood the home with natural light. The kitchen is well-equipped with ample cabinetry, a central island for meal prep or casual dining, and a seamless flow to the main living areas, making entertaining effortless. Upstairs, you’ll find three generously sized bedrooms including a spacious primary retreat with a walk-in closet and a private 4-piece ensuite, complete with a large soaker tub and separate shower—your perfect spot to relax and unwind. A large bonus room with big, bright windows adds even more functional living space, perfect for movie nights or lazy sundays. The fully finished basement expands your options with a large recreation room, a fourth bedroom, and a full bathroom—perfect for guests, teens, or a home office setup. Enjoy the convenience of a double attached garage and a private backyard, ideal for summer barbecues or letting the kids and pets play. Located just minutes from schools, parks, playgrounds, transit, and all the amenities you could ask for, this home offers the comfort, space, and lifestyle your family deserves.Don’t miss your chance to view 25 Bridleridge Lane SW —schedule your private showing today! (id:51989)
Exp Realty
#203 10232 115 St Nw
Edmonton, Alberta
Spacious 1-Bedroom + Den Condo in a Prime Oliver Location! Discover this modern and stylish condo, built with durable concrete construction in 2006. The large primary bedroom features a walk-in closet and direct access to a 4-piece ensuite bath for added convenience. The open-concept kitchen boasts a pantry and seamlessly connects to the living and dining areas, creating an inviting space for entertaining. Cozy up by the fireplace on chilly nights, and enjoy the added versatility of a den—perfect for a home office or guest space. Additional highlights include in-suite laundry, air conditioning, and a heated underground parking stall with a storage unit. Ideally located near shopping, dining, and public transportation, this condo offers both comfort and convenience. A must see!! (id:51989)
Century 21 Reward Realty
#7 8115 144 Av Nw
Edmonton, Alberta
Beautiful, bright 2-storey townhome with lovely southwest patio now available! Enjoy open-concept living in this quaint 2 bdrm + 1 bath home – welcome to Norshire Gardens. Lovely hardwood floors & new carpet throughout. Main floor features bright vinyl windows and open-concept kitchen / dining space plus cozy living room. The kitchen features modern counter-tops with slate tile back splash & walk-in pantry/closet. Upstairs, two large bedrooms and a full 4 pc bath (with updated tile surround and new faucets & fixtures). The basement is almost complete with a rec area that could easily be used as a 3rd bedroom. Enjoy the great location & amazing walkability – just outside to the bus stop and across the street to shops, restaurants, medicenters, and more! This wonderful end unit is very private, and has one of the larger yards in the complex. Unit also features new hot water on demand system with water softner and high efficiency furnace. Close to schools, Londonderry Mall, and all amenities - welcome home! (id:51989)
Tactic Realty
175 Aldergrove Avenue
Fort Mcmurray, Alberta
Welcome to 175 Aldergrove Avenue – Spacious, Modern Living in Abasand for under $500,000. This beautifully maintained home offers a generous floor plan, an attached double car garage, and incredible value under $500,000. Known for its outdoor lifestyle, Abasand offers access to ATV trails, scenic walking paths, stunning views, and abundant wildlife—perfect for those who love to explore and embrace adventure right from their doorstep.A double driveway welcomes you home, leading to the attached garage, which also features convenient access to a dog run for your furry friends. Inside, the main floor impresses with high ceilings, beautiful finishes, and an open-concept design ideal for entertaining and staying connected across spaces. The kitchen boasts a large island, sleek quartz countertops, a gas range, a built-in microwave, and durable tile flooring that extends into the dining area. The living room features rich hardwood flooring, offering a seamless and functional flow throughout the main living space.Wide stairs lead to the upper level, where a bright, open hallway connects the three bedrooms. The primary suite offers a serene retreat, complete with a walk-in closet and a four-piece ensuite featuring a large soaker tub. The additional two bedrooms are spacious and bright, and the upper level is completed with a second four-piece bathroom and a convenient laundry room.Step outside to a fully fenced backyard with a large deck, perfect for outdoor gatherings and enjoying warm summer days. Additional highlights include central air conditioning, ensuring year-round comfort.This is a rare opportunity to own a home in Abasand with a double-car garage for under $500,000. Schedule your private tour today. (id:51989)
The Agency North Central Alberta
19613 45 Street Se
Calgary, Alberta
WOW! Incredible value with a $10,000 price improvement!!! Proudly presenting 19613 45 St SE in the heart of Seton. This stunning unit is exceptionally well-maintained and presents like new without the GST. Located within walking distance to the numerous amenities of Seton’s Urban District, this stylish and peaceful refuge is your great opportunity for the lifestyle you have always wanted owning your own home! The thoughtful design boasts an open-concept layout and calming colour palette. Warm luxury vinyl plank floors add warmth to the comfortable living space and well-appointed kitchen featuring two-toned cabinetry, stainless steel appliances, quartz counter tops, pantry and peninsula with seating for 3. The generous-sized bedroom easily accommodates a queen size bed and end tables while the bathroom boasts a quartz vanity top and deep soaker tub. Other notable highlights of this lovely property include: 1) Titled Parking, 2) In-suite laundry, 3) Plentiful Storage, and 4) AFFORDABLE CONDO FEES!! Amenity rich Seton has been awarded Community of the Year designed with an urban living plan and walkability to the YMCA, grocery stores, restaurants, the South Health Campus, cinemas, transit and more! This jewel box property offers an affordable lifestyle in a desirable neighbourhood. This property shows 11/10 and can now be yours! (id:51989)
Coldwell Banker Mountain Central
9351 222 St Nw
Edmonton, Alberta
This 2-storey home located in Secord, Edmonton. With 1,511 sq. ft. of living space, the main floor welcomes you with a cozy living room, a bright dining area, a well-equipped kitchen featuring a pantry, a practical mudroom, and a 2pc bathroom. Upstairs, unwind in the bonus room or retreat to the primary bedroom with its own 3pc ensuite and walk-in closet. Two additional bedrooms and a 4pc bathroom complete the upper level, making this home a warm and inviting space for your family. 200AMP service adds convenience and practicality to this home. (id:51989)
Exp Realty
1403 25 St Nw
Edmonton, Alberta
EXCEPTIONAL PROPERTY featuring approximately 3,800 SQFT of luxurious living space, including a LEGAL 2-BEDROOM SUITE, perfectly blending modern elegance with affordability. This beautifully upgraded home boasts 7 BEDROOMS AND 5 FULL BATHROOMS, with the master suite conveniently located on the main floor. Second living area features an impressive OPEN-TO-ABOVE CONCEPT, surrounded by abundant natural light from LARGE WINDOWS. EXTENDED MAIN KITCHEN is spacious and enhanced by a MASSIVE SPICE KITCHEN, ideal for culinary enthusiasts. The second floor is entirely CARPET-FREE and includes 2 ADDITIONAL MASTER BEDROOMS, each with their own en-suite bathrooms, along with a SPACIOUS LAUNDRY room equipped with a SINK. Additionally, you’ll find 2 WELL-SIZED BEDROOMS SHARING a JACK-AND-JILL BATHROOM. This remarkable home also offers a TRIPLE-CAR GARAGE and is situated on a desirable CORNER LOT. Welcome to your dream home! (id:51989)
Initia Real Estate
0 N/a Nw
Edmonton, Alberta
Your opportunity to own one of Edmonton's original chiro clinics! Newly located in prestigious Ice District with stunning interior designed by Lauren Kyle McDavid, this successful, evidence-based practice earns a healthy revenue stream in a low-stress, enjoyable practice. Two built-in Ergostyle ES2000 Gen II Auto Cocking Thoracic, lumbar, and pelvic drops, cervical toggle with Super Silent Compressor. Fully automated Atlas EMR fob in Patient Calling System with Visual and Audio display. Seamless direct billing Enhanced patient experience refreshment area. Currently only open 3 to 4 half-days - ramp up the hours and double/triple the numbers with little effort. High patient retention. Attractive lease. (id:51989)
RE/MAX Elite
#139 57303 Rge Road 233
Rural Sturgeon County, Alberta
Judicial Sale ! This 1,344 sq ft mobile home with a 1,120 sq ft garage occupies a private 4.6-acre parcel in Woodridge's peaceful subdivision. The property offers convenient access - just 10 minutes north of Gibbons and 30 minutes from Edmonton.Property is sold AS IS WHERE IS with no warranties or representation. (id:51989)
Mozaic Realty Group
308, 200 Harvest Hills Place Ne
Calgary, Alberta
PRICED TO SELL! Welcome to the Rise of Harvest Hills, where LUXURY MEETS CONVENIENCE! This stunning 3rd floor FULLY UPGRADED CORNER UNIT with AIR CONDITIONING offers 2 spacious bedrooms and 2 full bathrooms, and feels just like stepping into a SHOW SUITE. As you enter, you're welcomed by an open and airy living space filled with natural light from EXPANSIVE WINDOWS and 9’ ceilings. The MODERN KITCHEN is a chef’s dream, featuring elegant quartz countertops, premium stainless steel appliances, and generous counter space. Whether you’re hosting or relaxing, the layout is ideal for comfort and entertaining. The primary bedroom is a true retreat, offering a LUXURIOUS ENSUITE and walk-in closet. The second bedroom is generously sized and conveniently located next to the stylish second bathroom—making it perfect for guests or roommates. A dedicated LAUNDRY/STORAGE adds practical convenience. Step outside to your WRAP-AROUND BALCONY, complete with a gas line—perfect for BBQs and enjoying SCENIC VIEWS with your morning coffee. Enjoy TITLED UNDERGROUND PARKING and main floor STORAGE, all in a secure, beautifully maintained building. The Rise of Harvest Hills is just a short walk to shopping, dining, parks, pathways, and all amenities. Plus, with quick access to Deerfoot and Stoney Trail, commuting is a breeze. Don’t miss your chance to own a piece of luxury in one of Calgary’s most desirable communities. Schedule your private viewing today! (id:51989)
Cir Realty
#386 52465 Rge Road 213
Rural Strathcona County, Alberta
Acreage living in desirable Hude Estates! This 1533 sq ft bungalow backs onto an environmental reserve and tranquil pond—no neighbors behind you. Featuring 5 bedrooms and 4 bathrooms, including 2 ensuites, this home is perfect for families. The open floor plan boasts a feature fireplace, spacious kitchen, and access to the back deck overlooking the treed yard. The fully finished basement offers 3 additional bedrooms, 2 bathrooms (1 ensuite), and a large rec area. Home features newer appliances, furnace and air conditioning. Enjoy the peaceful views from your private patio complete with a gazebo & fire pit. Oversized heated double garage with pull-through doors, RV parking, and a 40-ft sea can for extra storage. A rare opportunity to own in a quiet, scenic setting just minutes from amenities! (id:51989)
Maxwell Devonshire Realty
758 Bridgeview Road
Rural Ponoka County, Alberta
LOOKING TO BUILD YOUR DREAM HOME! (Even comes with building plans for an incredible house suited to the lot or bring your own plan.) Here's your chance to own an amazing lot on the canal AND close to the lake, includes a boat dock built to accommodate the largest boats allowed in the canal. The unique, upscale community of MERIDIAN BEACH has much to offer including tennis courts, basketball court, community hall, sandy beaches, walking trails, architecturally unique footbridges, children's playground and spectacular scenery. Strong architectural controls with an emphasis on natural materials enhance the community and preserve that 'cottage atmosphere'. Gull Lake is one of Central Alberta's largest lakes which lends itself well to boating, water sports and fishing. Purchase, build and become part of the amazing community within easy driving distance of Edmonton, Red Deer and Calgary. (id:51989)
RE/MAX Real Estate Central Alberta
55004 Rge Road 271
Rural Sturgeon County, Alberta
Custom-built bungalow with an open-concept design by Kimberly Homes, located in prestigious Sturgeon County on 75 acres with a paved driveway. Boasting 9' ceilings and engineered hardwood throughout the main floor, this elegant home offers three spacious main-level bedrooms. The gourmet kitchen features a Wolf gas range, built-in steam oven, full-size fridge and freezer, pot filler, and a walk-through butler’s pantry—perfect for entertaining. The fully developed lower level includes a large recreation room roughed-in for two wet bars, three generously sized bedrooms—each with a private ensuite and in-floor heating—as well as a second laundry room. Enjoy year-round comfort with central air conditioning and the peace of mind of a backup generator. Outdoor living is elevated with a covered deck featuring a gas fireplace and a lower aggregate patio. The heated, fully finished quad garage includes in-floor heating and a dog wash station. Central vacuum and high-end finishes complete this exceptional home. (id:51989)
RE/MAX Elite
#210 646 Mcallister Lo Sw
Edmonton, Alberta
Recently renovated and move-in ready, this 840 sq ft 2 bed, 2 bath condo in SW Edmonton is a standout! Enjoy brand-new luxury vinyl plank flooring and fresh paint throughout. The bright, open layout offers generous living space, a functional kitchen with an island, and in-suite laundry. Tucked away in a well-managed building with heated underground parking, a fitness room, and a social lounge—comfort and convenience are built in. Surrounded by parks, walking trails, and just minutes from major routes like the Henday, you’re also close to South Edmonton Common, Southgate, restaurants, groceries, schools, and more. Whether you're starting out, investing, or looking to simplify life, this condo offers unbeatable value in a prime location. (id:51989)
Exp Realty


