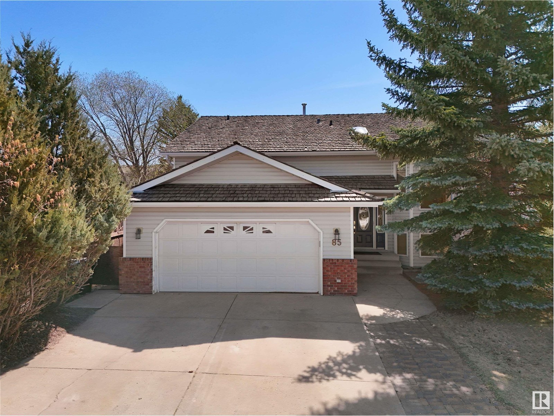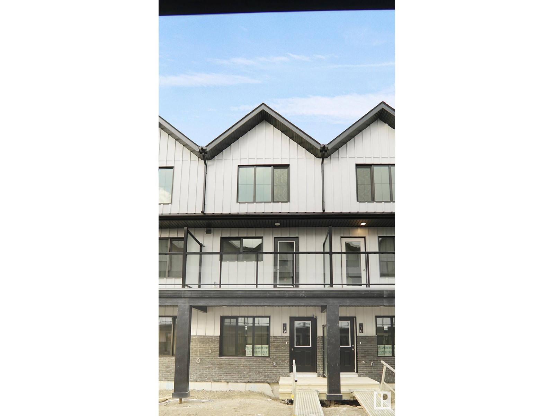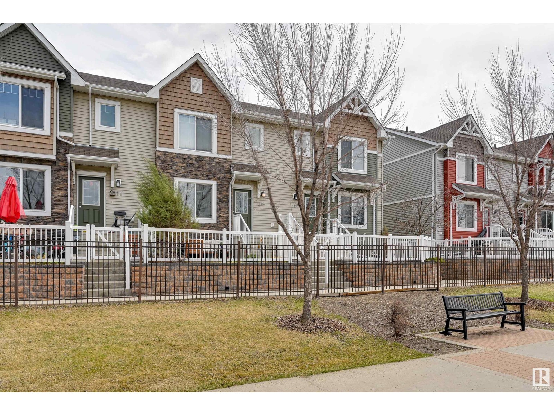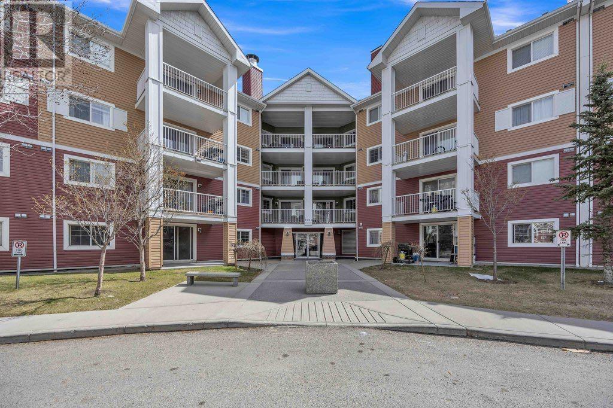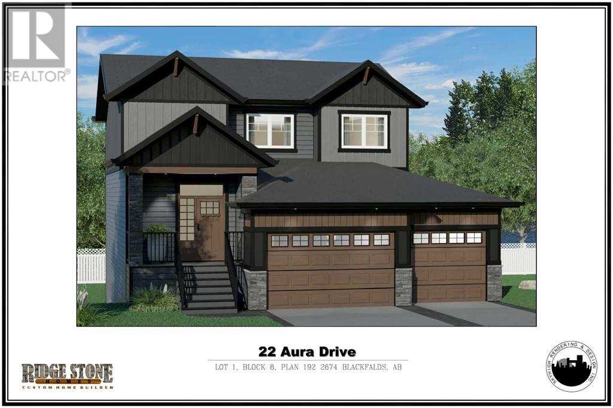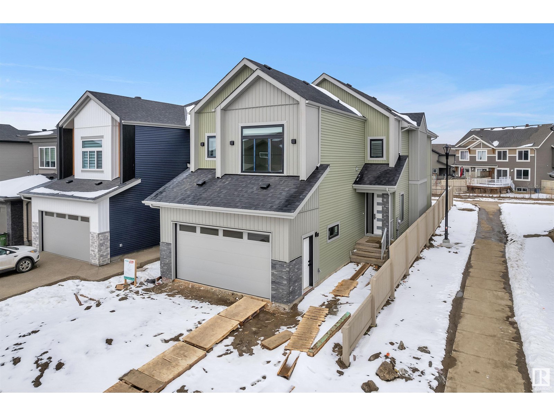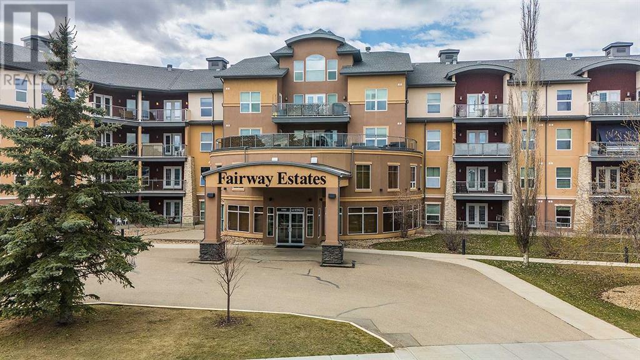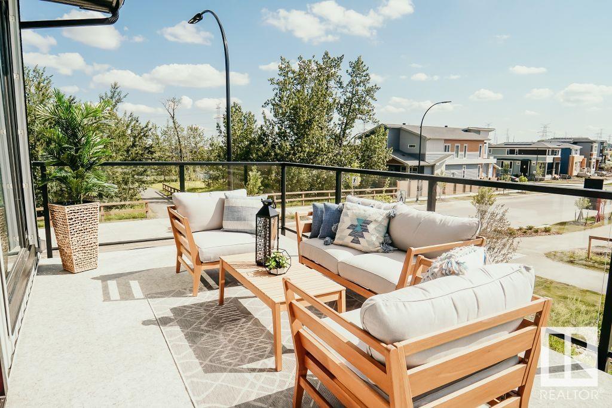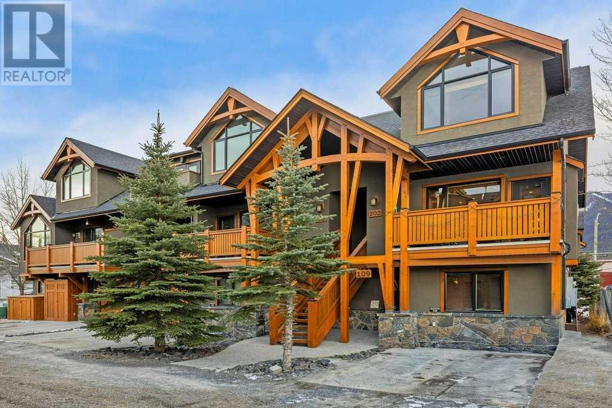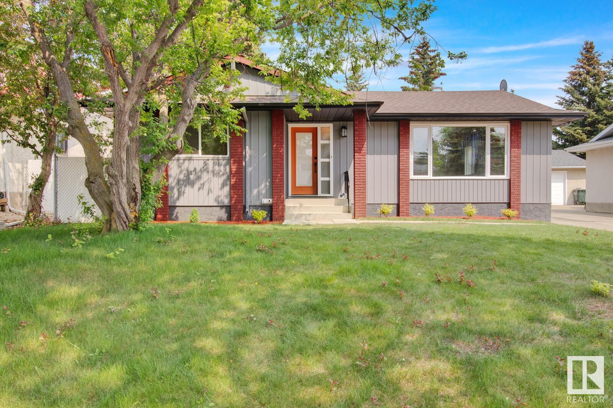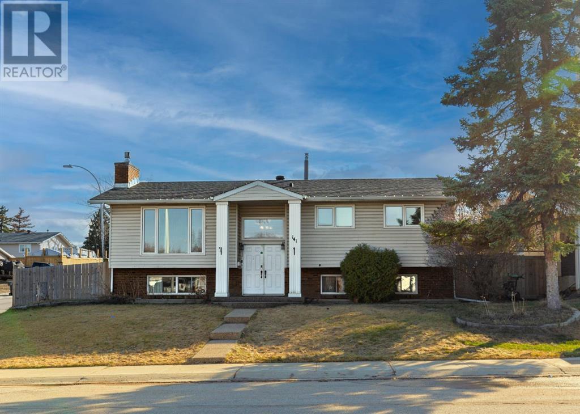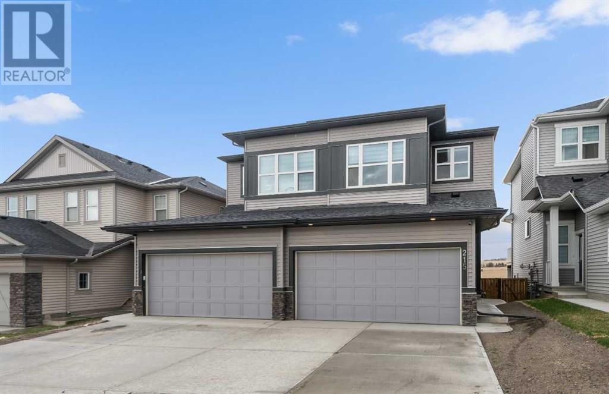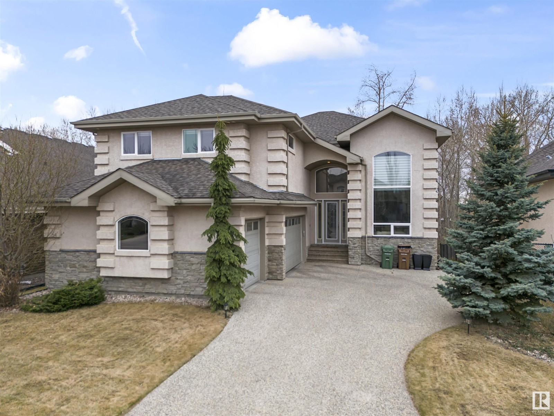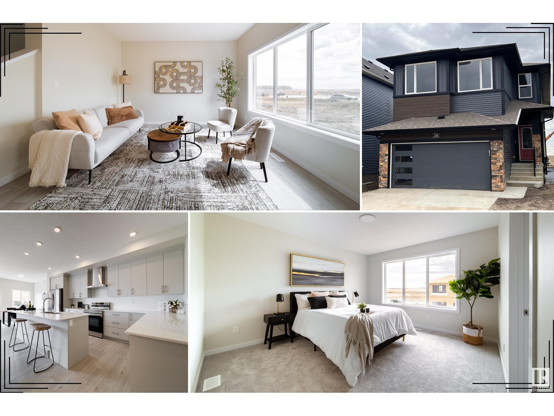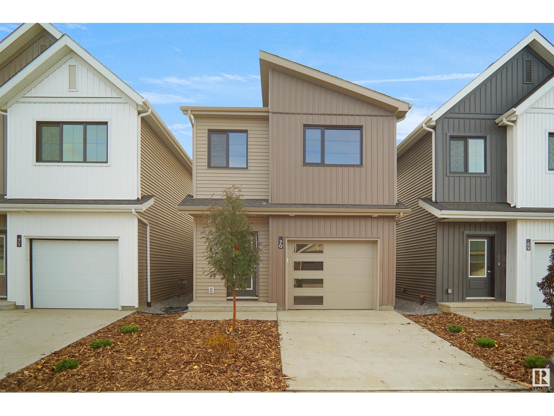looking for your dream home?
Below you will find most recently updated MLS® Listing of properties.
85 Raven Dr
Sherwood Park, Alberta
On a quiet cul-de-sac in beautiful Nottingham you’ll find your 5 BEDROOM bi-level on a enormous pie lot loaded with wonderful features. Main floor features oak hardwood and ceramic tile flooring. The beautiful kitchen features solid oak cabinets, granite countertops, and new stainless steel appliances. This home has vaulted ceilings, custom window Hunter Douglas blinds, central air and 2 gas fireplaces. There is a cozy main floor family room, a formal dinning room , a full common washroom and a small mezzanine children's play room off the 2nd bedroom. The large master bedroom features a lovely en-suite complete with a whirlpool tub and separate shower. The downstairs with a seperate entrance has the potential for a in-law or nanny suite. It has a large rec room, 3 more bedrooms, 3rd bathroom, large laundry room, kitchenette with a stove and fridge and ample of storage. 2568 sq.ft. developed, a double attached heated garage and a large fenced yard close to schools and shopping completes this home. (id:51989)
Century 21 Quantum Realty
357 Copperpond Landing Se
Calgary, Alberta
Welcome to 357 Copperpond Landing SE, nestled in the highly sought-after Aura at Copperfield community in southeast Calgary. This stunning 1,618 square foot townhome is fully developed and designed to accommodate modern living. Featuring a single attached garage and a full-length driveway, it provides plenty of space for the entire family to enjoy. Set on a east-facing lot, this home backs onto a peaceful pond, green space, and walking path offering enhanced privacy and tranquility. Relax and unwind on the expansive balcony or in the private backyard with a patio—perfect for outdoor living. The entry level offers a spacious entryway, an attached garage, a large family room (ideal as a den or office), a laundry room, and a mechanical room with additional storage space. On the main floor, the open-concept design shines with modern laminate flooring throughout, upgraded window treatments, quartz countertops, and a generously sized kitchen island. The modern kitchen is equipped with stainless steel appliances, and there's a separate dining area and a bright living room featuring a cozy fireplace. A convenient 2-piece bathroom completes this level. The abundance of windows ensures natural light pours in, creating a warm and inviting atmosphere all day long. The upper level is home to a large primary bedroom with a walk-in closet and a 4-piece ensuite for ultimate relaxation. Two additional bedrooms share a full 4-piece bathroom, making this layout perfect for families. For added comfort, this home is already equipped with central air conditioning to keep you cool during Calgary's warm summers. Located in a well-established, family-friendly community, you'll enjoy easy access to nearby schools, parks, and shopping along 130th Ave, as well as the South Health Campus and grocery stores. The home also offers convenient access to Stoney Trail/Deerfoot, making commuting a breeze. With playgrounds, an off-leash dog park, and transit-friendly options, this location truly has it all. (id:51989)
RE/MAX First
197 Kirkwood Avenue Nw Nw
Edmonton, Alberta
Welcome to this FULLY RENOVATED (sqt) home featuring a SEPARATE ENTRANCE to the basement right from the front door.You'll love the wide 9.13 vinyl plank flooring throughout.The main floor boasts a spacious primary suite with a spa-like ensuite featuring a body panel shower.Plus 2 additional bedrooms and another full bathroom.Fully upgraded kitchen with elegant cabinetry, sleek finishes, and brand new stainless steel appliances.The living room is warm and welcoming, featuring a striking tile feature wall with a sleek electric chimney. The fully finished basement includes 2 bedrooms, 1 full bathroom, a second kitchen, and a cozy living area.Enjoy a huge south-facing deck, 16x24 detached single garage. Roof was done in 2018. Very Close to whitemud and 34street.Sumpump and pvc pipes install during renovation (id:51989)
Royal LePage Arteam Realty
#19 29 Airport Rd Nw
Edmonton, Alberta
Welcome to this brand new townhouse unit the “Abbey” Built by StreetSide Developments and is located in one of Edmonton's newest premier communities of Blatchford. With 1098 square Feet, it comes with front yard landscaping and a single over sized attached garage, this opportunity is perfect for a young family or young couple. Your main floor is complete with upgrade luxury Vinyl Plank flooring throughout the great room and the kitchen. The main entrance/ main floor has a good sized Den that can be also used as a bedroom, it also had a 2 piece bathroom. Highlighted in your new kitchen are upgraded cabinets, upgraded counter tops and a tile back splash. The upper level has 2 bedrooms and 2 full bathrooms. Central living. Sustainable living. Urban living. Community living this is what you will find in Blatchford! This home is now move in ready! (id:51989)
Royal LePage Arteam Realty
435 Rodeo Ridge
Rural Rocky View County, Alberta
Welcome to this immaculately maintained Custom-built Bungalow with Walkout Basement in the quiet community of Rodeo Ridge in Springbank Links, backing onto par 3 hole #5 of Springbank Links golf course and park/green space across the street, the dramatic entrance has captivating views emphasized by the barrel vaulted ceilings with stunning views over the golf course of aptly named Emerald Bay and Calgary’s city center and all within 10 minutes to Calgary Olympic Park and convenient shopping/amenities. Rich maple kitchen cabinets built on site with stately granite counters with eating bar and slate flooring, stainless appliances including built in side-by-side Kitchen Aid refrigerator and microwave wall oven, Bosch dishwasher, Thermador gas range, panelled hood fan, beautiful wool Berber carpeting, structured category 5e wiring throughout – suited for home automation and whole home audio. Spacious dining room, large walkthrough pantry, main level laundry, bright breakfast nook, great room with gas fireplace and vaulted ceilings, large primary bedroom with 5-piece ensuite/jetted tub, ample walk in closet, main level bedroom or office, hour glass shaped open riser staircase to bright walkout lower with 3 additional bedroom or office space, wet bar in recreation/games room, corner gas fireplace, custom built cabinets, massive storage/utility room with new hot water tank (Oct 2024) new furnace motor (Nov2024) new 50 year asphalt shingled roof (Sep2016), entire interior repaint with a designers touch (Mar2025) I will say it again, this home is immaculately lived in and the pride of ownership shows in every quality detail! School bus pick up for the Springbank elementary, middle and high schools ranked top 5% in Alberta over the last 5 years according to Fraser Institute 2024. Plus, close to numerous private schools including Edge. Water and Sewar is Emerald Bay Water Co-op, Rodeo Ridge Condo Association includes garbage, recycling and road snow removal. (id:51989)
Century 21 Bamber Realty Ltd.
87 Cranarch Terrace Se
Calgary, Alberta
Welcome to 87 Cranarch Terrace SE, a beautifully maintained two-storey home backing directly onto green space with unobstructed panoramic mountain views. Located on a quiet street in Cranston, this freshly painted home offers 2,152 sq.ft. of well-designed living space and a functional layout ideal for families. The main floor features rich hardwood floors, 9-foot ceilings, and large windows that fill the home with natural light while showcasing the stunning west-facing view. The kitchen is a true highlight, with quartz countertops, stainless steel appliances including a built-in oven, a walk-through pantry, and a large island perfect for hosting or everyday meals. The spacious dining area leads out to a private backyard deck with a pergola - perfect for enjoying the peaceful setting and spectacular sunsets. The living room centres around a gas fireplace with custom built-ins, creating a warm and welcoming space to unwind. Upstairs you’ll find a spacious bonus room, perfect for a home theatre or playroom, along with three well-sized bedrooms and a full 4-piece bathroom. The primary bedroom features incredible mountain views, a generous walk-in closet, and a spa-inspired 5-piece ensuite with double vanities, a soaker tub, and a separate shower. A dedicated laundry room on this level adds everyday ease. The unfinished basement offers excellent potential for future development. Additional features include a double attached garage and a fully fenced backyard with direct access to walking paths and green space, with no neighbours behind. Ideally situated in the master-planned community of Cranston, this home offers more than just a beautiful interior - it provides access to a vibrant lifestyle and you can enjoy an abundance of walking and biking trails that connect to Fish Creek Park and the Bow River. This is a rare opportunity to enjoy comfort, privacy, and scenic views in one of Calgary’s most desirable communities. (id:51989)
Royal LePage Solutions
37 Stonehouse Crescent Nw
High River, Alberta
OPEN HOUSE Sunday May 18th 1pm-3pm. Welcome to Stonehouse – High River Townhomes. This well-kept townhome has a modern look in 1277 sq. ft. of developed living space. It is conveniently located in one of the premier locations in the complex, with no neighbours behind, and close to one of the 2 main entrances. This home with very low condo fees is perfect for a small family or investors. On the entrance level you have 2 options of entry, through the single car garage with driveway or from the sidewalk side with small front yard. This level has a flex room and a half bathroom. Up the newly carpeted stairway to the main level, you will enjoy the open concept layout with dining and living room spaces adjacent, perfect for entertaining guests or family gatherings. A beautiful kitchen with black / stainless steel appliances, quartz countertops, numerous gorgeous cabinets and large island provides plenty of extra counter space. A south side deck is right off the kitchen with gas line and convenient for enjoying the outdoors or BBQing. The upper level has 3 total bedrooms including the primary with walk-in closet. Additionally, there is a dedicated laundry room and full bathroom with soaker tub. High River is a wonderful and safe community. Close to schools, parks, a recreation complex and many amenities close by including a golf course Sobeys, Shoppers Drug Mart, countless restaurants and unique shops located in the historic downtown district. Just minutes’ drive to Highway 2 and a short drive from hikes and trails in Kananaskis Country. Schedule your private showing quickly and enjoy the perfect mix of convenience, comfort, and affordability! (id:51989)
Exp Realty
76 Sage Bluff Way Nw
Calgary, Alberta
Style Meets Functionality the moment you step into this home, it offers the perfect blend of timeless design, everyday comfort, and smart functionality. Ideally located on a quiet street in one of the city’s most vibrant and amenity rich communities, this stunning 4 bedroom, 2 storey home features over 2,200 sq ft of beautifully finished living space, ideal for families who want more of everything. Wide plank luxury vinyl flooring, 9-foot ceilings, and an open concept main floor create an inviting and elegant atmosphere the moment you enter. The gourmet kitchen is the heart of the home, featuring quartz countertops, ceiling height cabinetry, stainless steel appliances, a walk-in pantry, and a large island with breakfast bar, perfect for both quiet mornings and lively entertaining. The kitchen flows seamlessly into a generous dining area and out to a professionally landscaped backyard, ideal for outdoor dining, weekend gatherings, or peaceful evenings under the sky. The living room is warm and welcoming, centered around a gas fireplace with a stunning stone surround and custom mantel. A versatile front den offers the flexibility of a home office, kids’ playroom, or creative studio. The main floor also includes a stylish powder room and a well designed mudroom with ample storage. Upstairs, a spacious bonus room offers another comfortable place to relax or play. The primary suite is a true sanctuary, complete with a spa inspired ensuite featuring dual sinks, a deep soaker tub, tiled walk-in shower, and a large walk-in closet. Three additional bedrooms, 2 of which have their own walk-in closets, plus an upstairs laundry room and full bathroom round out the upper level. The basement is a blank canvas, ready for your dream development, whether that’s a home theatre or fitness space. Meticulously cared for and move in ready, this home is a rare find, offering premium finishes, room to grow, and the lifestyle you’ve been searching for. (id:51989)
Exp Realty
138 Cranbrook Cove Se
Calgary, Alberta
Welcome to your dream home in the heart of Cranston! This custom-built two-storey home, constructed in 2018, offers over 2,900 square feet of beautifully designed and fully developed living space. With four bedrooms, three and a half bathrooms, this home combines style, comfort, and everyday practicality. From the moment you step inside, 10-foot ceilings and durable vinyl plank flooring set the tone for the entire main floor. Expansive windows flood the home with natural light, highlighting the warmth and openness of the space. Designed for connection, the layout flows effortlessly between the kitchen, living, and dining areas. The living room offers a cozy retreat with an electric fireplace, ideal for winding down at the end of the day. At the heart of the home is a stunning kitchen that will impress any home chef. White cabinetry contrasts beautifully with quartz countertops and stainless steel appliances, including a gas range. A generous island with bar seating makes the kitchen not only functional but also a gathering place for guests and family alike. The adjacent dining area accommodates large dinner parties or casual meals with ease, while a pantry and mud room add convenience to everyday routines. A stylish two-piece powder room rounds out the main level. Upstairs, the family-friendly layout continues with a versatile bonus room and a thoughtfully designed office nook featuring built-in desks, perfect for working from home or managing schoolwork. The primary suite offers a peaceful retreat, complete with a luxurious five-piece ensuite that includes dual sinks, a soaker tub, a standalone shower, and a walk-in closet. Two additional bedrooms are well-sized and share a smartly designed five-piece bathroom that separates the dual sinks from the tub and toilet, streamlining busy mornings. The lower level is fully finished and ready for whatever suits your lifestyle. A spacious rec room provides endless options—whether you're setting up a home theatre, play area, or fitness zone. An additional bedroom and a modern three-piece bathroom make this level ideal for guests or teenagers seeking privacy. You’ll also find ample storage throughout. Step outside to enjoy the fully fenced backyard, purposefully designed for both play and relaxation. A large deck is perfect for outdoor dining or entertaining, while a grassy area and separate concrete pad create the ideal setup for kids’ activities. A double attached garage adds convenience and extra storage. Air conditioning keeps the home cool and comfortable during warm summer months. Just steps from the scenic walking and biking pathways along the Bow River. Residents enjoy exclusive use of Cranston’s clubhouse featuring sports courts, a spray park, and a skating rink. Nearby amenities include established schools, shopping, and major routes like Stoney and Deerfoot Trails. The South Health Campus, Seton YMCA & Library are just minutes away. Golf enthusiasts will appreciate proximity to McKenzie Meadows and Blue Devil. (id:51989)
Real Broker
#116 3625 144 Av Nw
Edmonton, Alberta
Welcome to this beautifully designed 2-storey townhouse featuring a double attached garage Over 1300 sq ft with an inviting layout, perfect for modern living. The spacious living room is flooded with natural light and showcases newer vinyl plank flooring throughout the main floor. The open concept kitchen and dining area are ideal for entertaining: stainless steel appliances, granite countertops, a generous pantry, and a central island with seating—perfect for casual meals or family gatherings. Enjoy sunrises with breakfast or look out over the pathway. Step outside to enjoy your summer evenings on the front patio, complete with a gas line ready for your BBQ. Upstairs, brand new carpet leads you to a large primary bedroom featuring a walk-in closet and a 4-piece ensuite. Two additional bedrooms and a full bathroom provide ample space for family or guests. Laundry area is tucked out of the way. Located just steps from scenic walking trails and close to shopping, schools, transit, & Rec Centre. (id:51989)
RE/MAX Excellence
3425, 10 Prestwick Bay Se
Calgary, Alberta
LOCATION, LOCATION, LOCATION !!!!!! ELECTRICITY, HEAT & WATER included | Exceptional TOP-FLOOR CORNER Unit | 2 BEDROOM & 2 BATHROOM | TITLED UNDERGROUND PARKING | Discover elevated living in this sun-filled, top-floor corner unit offering a desirable blend of functionality, comfort, and convenience. Ideally located in the sought-after community of McKenzie Towne. This well-appointed residence features 2 spacious bedrooms, 2 full bathrooms, and titled underground heated parking—an ideal opportunity for homeowners and investors alike. The thoughtfully designed open-concept layout showcases a generous living room, a central dining area, and a well-equipped kitchen complete with bar-height countertops and a bright window over the sink, allowing for plenty of natural light. Perfect for entertaining or relaxing, the covered west-facing balcony includes a natural gas hookup for year-round BBQ use. The primary suite offers a peaceful retreat with a walkthrough closet and a private 4-piece ensuite featuring a tub/shower combination. The second bedroom is equally spacious and ideal for guests, a home office, or additional family members. Additional highlights include in-suite laundry, a dedicated storage room, ample visitor parking, and all utilities included (electricity, heat, and water) for added value and convenience. Situated just steps from all essential amenities—including shopping, dining, banks, schools, Walmart, and recreational facilities such as the Prestwick Spray Park and New Brighton Athletic Park—this property also offers excellent connectivity via 130th Avenue, Deerfoot, and Stoney Trail. As an added benefit, the current owner is willing to rent the unit until next year, providing a unique opportunity for investors seeking immediate rental income. This is a rare opportunity to own a premium top-floor corner unit in one of Calgary’s most vibrant and accessible neighbourhoods. Contact your favourite real estate professional today to schedule a private showing. (id:51989)
Prep Realty
22 Cimarron Crescent
Okotoks, Alberta
Step into this beautiful 2-storey home nestled in the heart of Cimarron, one of Okotoks’ most desirable communities. With tree-lined streets, walking paths, and a true sense of community, Cimarron offers the perfect blend of small-town charm and modern amenities—and this home checks every box. Boasting 3 bedrooms, 2 and a half bathrooms, and over 2561 sqft of thoughtfully designed living space, this home is ideal for families, professionals, or anyone looking for comfort and versatility. One of the standout features? A brand new roof (2025) with a transferable warranty, giving you long-term peace of mind and added value from day one. Inside, the main floor welcomes you with an open, airy layout featuring a spacious living room with a bright dining area, and a well-equipped kitchen with plenty of storage, a central island, and modern appliances. Upstairs, the primary suite is your private retreat with a full ensuite. Two additional bedrooms with large closets, a second full bathroom, and a flexible bonus room offer room for work, rest, or play. The fully finished basement offers enough space to add a fourth bedroom and full bathroom if desired. The backyard is fully fenced, with space to entertain, or unwind on the deck. Plus, you're just minutes from schools, parks, walking trails, and all the shops and services of Okotoks. Located in Cimarron, you're just 25 minutes from Calgary, but miles away from the hustle. (id:51989)
Exp Realty
#4 9835 82 Av Nw
Edmonton, Alberta
Rare Opportunity – Right on Whyte Ave! Don’t miss your chance to own property right on Whyte Avenue, in one of Edmonton’s most iconic and walkable neighborhoods. This 2-bedroom, 844 sq ft condo offers incredible value with a private single-car garage and an additional parking stall right out front. This self-managed complex is lovingly maintained by its owners, with attention paid to every detail. With a bit of TLC, this condo has the potential to shine—making it an ideal choice for first-time buyers or investors alike. Renovated 12 years ago, the unit features hardwood flooring, granite countertops, stainless steel appliances, and convenient in-suite laundry. The building has also had major updates, including plumbing and electrical upgrades. Enjoy unbeatable access to public transit, shopping, restaurants, and schools—all just steps away from your front door. Whether you're looking to invest or live in the heart of it all, this is your opportunity to be part of the vibrant Whyte Ave lifestyle. (id:51989)
Homes & Gardens Real Estate Limited
22 Aura Drive
Blackfalds, Alberta
Brand new and ready for your family! This custom-built 2-storey walkout home by award-winning Ridgestone Homes offers 5 bedrooms, 3.5 bathrooms, and thoughtful design throughout. A covered front porch welcomes you into the open-concept main floor featuring a spacious kitchen, dining area, and living room—perfect for everyday living and entertaining. Step out onto the deck from the kitchen and enjoy views of the playground right behind your backyard vinyl fence.Upstairs, you’ll find the perfect layout for a young family: 4 bedrooms on one level, including a primary suite with a 3-piece ensuite and walk-in closet, a 4-piece main bath, and convenient upper-floor laundry.The fully finished walkout basement offers a large rec room with a wet bar, the 5th bedroom, and another full bath. A triple attached garage completes this incredible home.Don’t miss this rare opportunity to own a stunning new build in a family-friendly location! (id:51989)
Royal LePage Network Realty Corp.
207 Gleneagles View
Cochrane, Alberta
OPEN HOUSE SUNDAY, MAY 25, 2-4 PM. Welcome to 207 Gleneagles View! This beautifully designed 4-bedroom home is situated in the prestigious Gleneagles community, offering the perfect blend of picturesque mountain views and luxurious living. This home boasts a spacious layout providing ample room for both relaxation and entertainment. The heart of the home is the gourmet kitchen, featuring high-end stainless steel appliances, granite countertops, and a large island—perfect for cooking and gathering. The open-concept living area is designed for both style and comfort, with large windows, and a cozy fireplace. Both a den and formal dining space or office complete the main floor. Upstairs, the bonus room offers a private patio with lovely mountain views. A true retreat is found in the primary bedroom, offering a luxurious experience with a walk-in closet and a spa-like ensuite bathroom, complete with a soaking tub and separate shower. The secondary bedrooms are spacious and well-kept. Even more living space is found in the fully finished basement, making it ideal for a home theatre or entertainment space, with two additional rooms for an office or gym. Outside, the beautifully landscaped yard and spacious deck create an outdoor oasis, perfect for summer barbecues and enjoying the serene surroundings with green space directly behind your backyard. Located just minutes from Cochrane’s amenities, schools, and parks, with easy access to Calgary for commuting, this home combines luxury, comfort, and convenience in one of Cochrane's most sought-after neighbourhoods. Don’t miss your chance to make 207 Gleneagles View your new home. (id:51989)
Real Broker
11077 150 St Nw
Edmonton, Alberta
Welcome to this Beautifully crafted 1776 sq ft 2 Storey home featuring solid construction and modern design. The main floor offers luxury vinyl plank flooring, a bright open layout, and a stunning kitchen with an island and abundant storage. A den/office adds flexibility for remote work or study. Upstairs you will find 3 spacious bedrooms including a lovely main suite with a large walk-in closet and a spa-like ensuite boasting a separate tub and a walk-in shower. Convenient upper level laundry adds to everyday ease. Enjoy outdoor living on the back deck and secure parking in the double garage. The icing on the cake? A fully legal 2 bedroom basement suite- perfect for rental income or extended family. A home built with Excellence and designed for comfortable living! (id:51989)
Homes & Gardens Real Estate Limited
466 Avenue W
Rural Foothills County, Alberta
Majestic mountain views from this 13.91 acre property, providing an exceptional opportunity to build your dream home and enjoy nature and peaceful rural living. This acreage is fenced and has a water well. Natural gas and electricity are to the lot line. Road access is from paved road 466 Avenue W. There are no architectural restrictions or timeline to build beyond Municipal guidelines. An excellent location within 6 minutes of Diamond Valley and 20 minutes to Okotoks. Conveniently located in the Foothills County close to schools, shopping, restaurants, golf courses, sports facilities, horse riding centres, fishing and the Oilfields General Hospital. This is an exceptional opportunity! (id:51989)
Cir Realty
8452 Mayday Link Sw Sw
Edmonton, Alberta
Step into this stunning custom built home on 150 ft deep lot in hearts of Orchards. The main floor features spacious bedroom & full bathroom perfect for guests & elderly parents. The living area is generously spacious and boasts an open-to-below concept, creating an airy and inviting atmosphere. The kitchen, featuring two-tone cabinets and elegant quartz countertops. A dedicated spice kitchen adds a practical touch to the culinary space. Second floor features, Master bedroom with 5PC ensuite & walk-in closet, Another 2 generous size bedrooms share common bathroom & cozy bonus room overlooks the main living area. Laundry is conveinetly located upstairs. Separate entrance to basement is included. This home comes with modern finishings, including Luxury vinyl flooring on main & second floor. The washrooms feature Italian marble-style tiles. (id:51989)
RE/MAX Excellence
207, 5040 53 Street
Sylvan Lake, Alberta
Welcome to Fairway Estates, one of Sylvan Lake’s most sought-after condominiums! This stunning 2-bedroom, 2-bathroom condo offers breathtaking views of the Sylvan Lake Golf & Country Club from your spacious, covered second-floor balcony — perfect for enjoying your morning coffee or relaxing evenings. Inside, you’ll find a bright and open floor plan featuring an updated kitchen with stylish cabinetry, ample cupboard space, a breakfast bar, and a cozy dining area. The inviting living room is centered around a charming corner gas fireplace and also provides access to the balcony for seamless indoor-outdoor living. The large primary bedroom is a true retreat with its own balcony access, a walk-in closet, and a luxurious ensuite that includes a deep soaker tub and separate water closet. A generously sized second bedroom and a full 3-piece main bathroom offer plenty of space for guests or family. Additional features include a linen/storage closet and an in-suite laundry room with space for a small deep freeze, second fridge, or extra shelving. This unit also comes with 2 TITLED UNDERGROUND PARKING SPACES as well as assigned storage. Fairway Estates is ideally located just a short stroll from the waterfront, restaurants, shops, walking paths, and more. The building is rich in amenities including a hot tub, steam room, exercise facility, library, pool table, banquet room, car wash and more – everything you need for a vibrant and convenient lifestyle. Don’t miss your chance to enjoy carefree condo living with the best of Sylvan Lake right at your doorstep! (id:51989)
Royal LePage Network Realty Corp.
7505 Klapstein Li Sw
Edmonton, Alberta
*Introducing the Entertain 3 Storey 18 by CANTIRO Homes! A stunning 1,806 sq ft SINGLE Family Home thoughtfully crafted for those who love to host and create unforgettable experiences. The innovative 3 Storey design offers 3 FINISHED FLOORS of functional above ground living space, featuring 3 beds and 2.5 baths. Flooded with natural light thanks to the Floor to Ceiling Windows on every level, the home also boasts an expansive second level outdoor lounge perfect for long summer nights. Enjoy the added luxury of a cozy fireplace, elegant glass railings, and a sleek Westcoast exterior. A DOUBLE CAR rear Attached Garage, FULLY LANDSCAPED, and Fenced front yard and Huge Balcony. Best of all, there are NO CONDO FEEs, keeping you living experience low maintenance and worry free. Discover the next level of stylish, guest focused living in the Entertain series. **photos are for representation only. Colours and finishing may vary** (id:51989)
Maxwell Polaris
296 Rhatigan Rd W Nw
Edmonton, Alberta
4+2 Bedrooms, 4 Bathrooms and a Heated Triple Attached Garage is a stone’s throw to the River Valley! Rhatigan Ridge is a prestiguious, mature SW Neighborhood. This Gem was built when Homes were made to last AND YET … has been modernized in every possible way! With a Newer Roof and Deck; you’re nestled among an abundance of green-space and close to 2 big parks. Enjoy Country living; in the heart of the City! Just minutes to the Henday, Whitemud DR & Riverbend Square Shopping Centre; getting anywhere is effortless! Newer Solar Panels cost over $22K, but you don't pay a thing for 8 months out of the year! This Home has Triple PVC Windows; & the Built-in Miele Appliances in your kitchen will be the envy of any serious chef! The Primary Suite is so big it’s almost an Apartment onto itself; walk-in closet, reading nook with a bay window, soaker tub and a walk-in shower. The finished Basement and Private Backyard make this one of the BEST Real Estate Investments in the City! Some photos were virtually staged (id:51989)
Liv Real Estate
15 Deer Meadow Cr
Fort Saskatchewan, Alberta
NO CONDO FEES and AMAZING VALUE! You read that right welcome to this brand new townhouse unit the “Tofino” Built by StreetSide Developments and is located in one of Fort Saskatchewan's newest premier communities of South Fort. With almost 900 square Feet, front and back yard is landscaped, fully fenced and a double detached garage, this opportunity is perfect for a retired couple. This bungalow comes complete with upgraded Vinyl plank flooring throughout the great room and the kitchen. Highlighted in your new kitchen are upgraded cabinets, upgraded counter tops and a tile back splash. This home has a large primary suite with a 4 piece ensuite and a den perfect for a home office or a spare bedroom. This home is now move in ready! (id:51989)
Royal LePage Arteam Realty
610 Lakeview Road
Rural Athabasca County, Alberta
Immaculate lake home near the beautiful Skeleton lake in Northern Alberta. Just 1.5 hours from Edmonton and 2.45 hours from Fort McMurray. The home is 1479 sq ft, with 3 bedrooms and two bathrooms. Open concept with kitchen sky light and movable island. Dining area with lovely patio doors to the deck on the North side and china cabinet! Living room is spacious and bright looking out your loving Bay window to the lake! Nice large foyie with closet!Your Primary bedroom has its own walk in closet and en suite bath! Very spacious and cozy. 2 car garage complete with WETT certified wood stove and gas heater, dartboard, really very well set up for garage or entertaining area. The yard, wow. Deck, walkways, new fencing, gazebo, outdoor kitchen area with gas hook up, firepit area with wood storage ,2 sheds, fruit trees, paved driveway, extra parking with 1 inch crush gravel, green grass! This place is ready for you to grab your keys and start living life at the lake! Plenty of room to park the RV! (id:51989)
Sterling Real Estate
10347 Villa Av Nw
Edmonton, Alberta
PRIVATE RAVINE RETREAT IN PRESTIGIOUS GROAT ESTATES! Nestled in a secluded, forested ravine within Groat Estates, this stunning heritage home offers unmatched privacy and timeless elegance.Set on an immaculately landscaped lot, the home’s sandstone exterior and inviting front verandah make a striking first impression. Inside, original character details blend seamlessly with thoughtful modern upgrades, including heated marble floors, modernized fireplaces, and sparkling chandeliers. The home has been respectfully updated with ADVANCED PLUMBING and HEATING systems,NEW WINDOWS as well as environmentally conscious SOLAR PANELS for sustainable living. The heart of this estate is its ravine-backed backyard—a peaceful, private oasis with a secluded lookout surrounded by nature. Whether relaxing in solitude or entertaining guests, this setting offers a tranquil escape just minutes from downtown. Additional features include a spacious triple garage and workshop. TRULY A SANCTUARY IN THE CITY! (id:51989)
Maxwell Challenge Realty
108 Hidden Creek Rise Nw
Calgary, Alberta
A bright, peaceful home with stunning south views, stylish updates, and room to grow.Welcome home — to a beautifully updated 2-storey offering an ideal balance of comfort and functionality. Freshly painted throughout, the home feels light, clean, and move-in ready. Large windows fill the space with natural light, and the open-concept main floor is perfect for both everyday living and entertaining. The living room features an electric fireplace, adding a cozy touch, while the kitchen is upgraded with granite countertops and features a new backsplash and brand-new stainless steel appliances.Upstairs, a spacious landing with a built-in desk offers a dedicated workspace or study area, and the primary suite includes a walk-in closet and private ensuite. The unfinished walkout basement provides abundant natural light and future flexibility, while the balcony off the main level is the perfect place to relax and enjoy the sunshine and views.Located in a quiet, well-connected neighbourhood, this home is just a short walk to bus stops and close to multiple schools, shopping centres, parks, and pathways. A fantastic opportunity to settle into a bright, comfortable home in Hidden Valley. (id:51989)
Royal LePage Benchmark
11532 170 Av Nw
Edmonton, Alberta
This premium Canossa residence perfectly combines coveted lakeside living with modern convenience. Upon entering, the open-concept layout immediately impresses with expansive views, where sunlight streams through floor-to-ceiling windows onto warm Newer LVP floors, creating an inviting ambiance. The thoughtfully designed kitchen features a marble-topped island and corner pantry, blending aesthetics with functionality. The primary suite boasts a luxurious soaking tub and walk-in closet, complemented by two sun-filled bedrooms sharing a 4pc bathroom. The finished basement includes a kitchenette, recreation area, bedroom and 4pc bathroom. Outside, the professionally landscaped backyard features an expansive lakeside deck, productive greenhouse and mature fruit trees - creating a private oasis for relaxation and gardening. Nestled in a peaceful neighborhood within walking distance to Walmart and with easy Henday access, this home offers the perfect blend of urban convenience and natural beauty. (id:51989)
Mozaic Realty Group
202, 702 4th Street
Canmore, Alberta
Discover the best of Canmore living here! -You will instantly feel at home in this charming 2bed/2bath townhome built in 2008 by Canmore’s highly reputed quality builder “Elk Run”. Enjoy a gourmet meal prepared in the open concept kitchen with high-end appliances, then relax around the cozy stone fireplace. Step onto the spacious balcony with a BBQ, soak up the sunshine, and take in breathtaking mountain views from this incredible corner unit. Warm wood floors and natural slate accents grace both levels, and the vaulted ceilings in the upstairs master bedroom enhance the sense of space and serenity. Both bedrooms are generously sized, offering stunning views. Heated bathroom floors provide that little extra comfort. “Caffaro Fusion” boasts fantastic curb appeal and is ideally situated in South Canmore, just a short walk to downtown, the Bow River, and nearby parks. With over 1,100 sq. ft., assigned parking, and ample street parking, this home is perfect for a young family, or as a cozy vacation retreat. Available turn-key ready. Easy to show, so don’t miss out! (id:51989)
RE/MAX Alpine Realty
20 Harcourt Road Sw
Calgary, Alberta
OPEN HOUSE Saturday 1-3pm <--- Located on a quiet street in desirable West Haysboro, this beautifully renovated home offers a flexible layout ideal for downsizers or established families looking for comfort, function, and style. With over 1,100 sq ft above grade and a fully finished basement, the home has been thoughtfully updated throughout. The main level features a spacious open-concept living and dining area filled with natural light, leading into a stylish kitchen complete with stainless steel appliances, custom concrete counters, ample cabinetry, and a large central island—perfect for everyday living or entertaining.Upstairs, the reconfigured floor plan includes two generous bedrooms and two full bathrooms, including a stunning primary suite with dual closets and a spa-inspired ensuite featuring a standalone soaker tub, tiled shower, and private water closet. The lower level is fully developed with a third bedroom, cozy family room, full 3-piece bath, laundry area, and ample storage. The home has undergone extensive updates over the years, including newer windows, furnace, central air conditioning, upgraded electrical panel and plumbing, newer roof, siding, and modern finishes throughout.A major highlight is the newer oversized garage, measuring 25'4" x 21'4", offering ample room for vehicles, storage, or hobbies. The East-facing backyard is private and low maintenance with mature trees and laneway access. Situated close to Glenmore Reservoir, Heritage Park, Rockyview Hospital, multiple schools, LRT, and shopping, this location offers a balance of quiet residential living with excellent urban access. An exceptional opportunity for those seeking a well-appointed, move-in-ready home in a mature inner-city neighbourhood. (id:51989)
RE/MAX Real Estate (Mountain View)
9708 94 Street
Wembley, Alberta
Beautiful 4-Bedroom Bi-Level with Oversized Garage & No Rear Neighbours – Wembley, ABWelcome to this stunning 2005 bi-level home located in the charming community of Wembley, AB. Situated on a spacious lot with no rear neighbours, this well-maintained property offers the perfect blend of comfort, functionality, and privacy.Boasting 4 bedrooms and 3 full bathrooms, this home is ideal for growing families—with potential to easily add a 5th bedroom in the fully developed basement. The oversized double attached garage provides ample space for vehicles, storage, or a workshop, while RV parking adds even more convenience for outdoor enthusiasts.Step inside to find freshly updated paint throughout, a bright and open floor plan, and modern stainless steel appliances in the kitchen. Recent upgrades include an updated hot water tank and a professionally installed radon reduction system, offering added safety and peace of mind for you and your loved ones.Enjoy entertaining or relaxing in the large backyard featuring a cozy firepit area, perfect for making memories year-round.This move-in ready home is a rare find in a peaceful location—don’t miss your chance to own this beautiful property. Book your private showing today! (id:51989)
Grassroots Realty Group Ltd.
210, 30 Walgrove Walk Se
Calgary, Alberta
Discover elevated living in this stylish 2-bedroom, 2-bathroom condo, nestled on the 2nd floor of the secure and well-managed Walgrove Place in vibrant Walden. Built by Cardel Lifestyles, this 2020-built residence offers a bright, quiet north-facing view, perfect for those seeking tranquility and modern comfort. Step into a spacious foyer with ample storage, leading to an open-concept main living area bathed in natural light from large windows. The sleek kitchen is a standout, featuring quartz countertops, a large island with a breakfast bar, stainless steel appliances, and abundant white cabinetry with a pantry for all your storage needs. The adjacent dining and living areas are perfect for entertaining or cozy evenings, with luxury vinyl plank flooring and 9-foot ceilings adding a touch of elegance. Stay comfortable year-round with central air conditioning, and enjoy the private balcony with a natural gas BBQ hookup—ideal for morning coffee or sunset grilling. The primary bedroom is a serene retreat, complete with a walk-through closet and a 3-piece ensuite boasting dual sinks and a glass-door shower. The second bedroom, versatile for guests or a home office, enjoys cheater access to a second 4-piece bathroom. In-suite laundry and additional storage keep life organized, while a titled, heated underground parking stall and assigned storage locker add convenience. This well-run condo corporation ensures peace of mind, with a secure building and easy walkability to local shops, cafes, All Saints School, and scenic pathways connecting to Fish Creek Park. With quick access to 210 Ave SE and Legacy’s growing amenities, this condo blends suburban calm with urban convenience. Move-in ready and brimming with modern finishes, this Walgrove Place condo is a rare find. Schedule your showing today to experience its warmth and functionality firsthand! (id:51989)
RE/MAX Irealty Innovations
#111 53025 Rge Rd 223
Rural Strathcona County, Alberta
This might just be the home of your dreams! Discover this 2753+ sqft walkout bungalow nestled among the trees in Aspenwood Estates. Your sanctuary includes a complete outdoor hockey rink w/12x60 heated & powered shack & ZAMBONI! Stunning stone entryway w/accents. High doors & ceilings create a spacious feel, while numerous windows flood the space w/natural light. Master b/r is stunning w/spa-like ensuite tub, dual-head stand-up shower, his & her sinks & enormous walk-in closet perfect for a queen. Bedrooms 2& 3 feature spacious Jack&Jill baths & large w/i closet. Stunning country kitchen showcases walnut cabinetry, top-of-the-line Miele appliances, spacious granite countertop, gas stove w/double wall ovens & charming dining nook. Main floor office w/double glass doors. Cozy L/R w/gas f/p. W/O basement features O/S rec room, wet bar, media rm, gym, gun/cold storage rm & 4th B/R. In-floor heat throughout. Triple att. heated garage. Surrounded by impeccable landscaping & beautifully treed! Welcome home! (id:51989)
RE/MAX Elite
126 Georgian Wy
Sherwood Park, Alberta
Move-in ready and beautifully renovated bungalow in the heart of Glen Allen. This charming home has been fully updated, featuring a new kitchen with stunning quartz countertops and top-of-the-line stainless steel appliances. Enjoy new flooring and lighting throughout, creating a fresh, modern atmosphere. The main level offers three spacious bedrooms and two full bathrooms—ideal for a growing family. Recent upgrades include new windows, a newer hot water tank, newer shingles (2020), and a newer furnace. The fully finished basement features additional bedrooms, a full bathroom, a spacious rec room, and a wet bar—perfect for guests or entertaining. An oversized garage provides ample parking and storage. Located within walking distance to an elementary school, this home is the perfect blend of comfort and convenience. (id:51989)
Homes & Gardens Real Estate Limited
23 Marina View Close
County Of, Alberta
If lake views are on your wish list, this property is your perfect match! This stunning walkout bungalow is designed to impress, featuring a wall of windows that frame unobstructed, sweeping views of Buffalo Lake and captivating sunsets from its prime west-facing position. Nestled in a quiet neighborhood with paved roads leading right to your doorstep, this home offers the added convenience of municipal water and services. Built with quality and longevity in mind, the home is equipped with triple-pane windows, Hardie board siding, and cozy in-floor heating for year-round comfort. Inside, this meticulously maintained 5-bedroom, 3-bathroom residence feels almost brand new. The kitchen, with its central island, flows seamlessly into the open-concept living space, while the main floor also boasts convenient laundry facilities. The spacious primary suite serves as your private sanctuary, featuring a private ensuite bath — a serene retreat where you can unwind in comfort. A stunning three-sided fireplace anchors the living area, providing the perfect ambiance as you take in the breathtaking views. The fully developed walkout basement offers additional space for leisure and relaxation, with four generously sized rooms that can easily serve as bedrooms, offices, or creative spaces, along with a large, open family room. From here, step out to ground-level access to the lakeside yard, where mature trees provide shelter from the north winds, creating a secluded oasis perfect for both entertaining and relaxation. Experience the best of every season at Buffalo Lake — whether it's indulging in summer boating and swimming or embracing the winter's beauty with ice fishing and sledding. The vibrant community hosts a variety of events year-round, offering an exceptional mix of social engagement and serene living. With air-conditioning for your comfort and an extended driveway that provides ample parking for guests or recreational vehicles, this home is as functional as it is luxuri ous.Whether you’re seeking a refined year-round residence or a lavish weekend retreat, Buffalo Lake offers an unmatched lifestyle. This is an extraordinary opportunity to own a true gem — don’t let it slip away! (id:51989)
RE/MAX 1st Choice Realty
353 Carringvue Place Nw
Calgary, Alberta
Exceptional HOUSE in wonderful community of CARRINGTON || OVER 2075 SQFT || PRICED TO SELL || BONUS ROOM || Gorgeous 3 Bedroom, 2.5 Washroom ||Detached Home||BASEMENT COMES WITH SIDE ENTRANCE ||DOUBLE ATTACHED GARAGE. Immerse yourself in the epitome of modern comfort and style with this meticulously designed property boasting a total area of 2075.49 Sqft. From the moment you step inside, you'll be greeted by a spacious and inviting layout, perfectly crafted for seamless living. The main floor welcomes you with a host of amenities, including a convenient 2-piece bathroom, a cozy living area, and a versatile office space ideal for remote work or study/BEDROOM . The heart of the home lies in the beautifully appointed kitchen, featuring stainless steel appliances, upgraded tile backsplash,, and a newly upgraded French door refrigerator. The adjacent dining area provides the perfect setting for family meals and entertaining guests. Venture upstairs to discover a serene oasis, including a luxurious primary bedroom complete with a walk-in closet and a 5-piece ensuite boasting a standing shower with an upgraded hand shower N TUB. TWO additional bedrooms offer ample space for rest and relaxation, while a convenient laundry room UPSTAIRS adds to the home's functionality. BASEMENT comes with side entrance 9ft ceiling and rough in ready for 2 bedroom suite. Experience the ultimate blend of luxury and practicality in this stunning property, where every detail has been carefully curated to elevate your living experience. Don't miss out on the opportunity to make this exceptional property your own – schedule a viewing today and prepare to be impressed! (id:51989)
Prep Realty
108 Killdeer Way
Fort Mcmurray, Alberta
Welcome to 108 Killdeer Way: where comfort, functionality, and location come together in a home that’s been freshly painted (2025), professionally cleaned, and is ready for immediate possession. Just three houses down from the nearest bus stop, this home is perfect for families and commuters alike—offering easy access to schools, trails and local shopping and amenities and everyday conveniences in the quiet, well-established neighbourhood of Eagle Ridge.Curb appeal is strong with exposed aggregate and a double driveway leading to the attached, heated double garage. Step inside to a large tiled entryway that leads you up into to a spacious and bright main level with hardwood floors and an open-concept layout. The kitchen features an island, pantry, light coloured counters to contrast the rich dark cupboards, and stainless steel appliances—including a new stove (2023).The living and dining areas are filled with natural light, and the flow to the backyard is seamless—where you'll find a fully fenced yard that backs onto green space. There’s a gate to the walking path, evening sun that fills the backyard, and a gas line ready for your BBQ setup.Upstairs, the home offers three bedrooms and two full bathrooms. The primary retreat features a walk-in closet and a private ensuite with dual sinks and a soaker tub—creating a quiet space to unwind at the end of the day. A convenient two-piece bathroom with laundry is located off the main living room, with the laundry room tucked away inside.The basement is unfinished and ready for your personal touch, whether you're dreaming of a rec room, home gym, rental suite or extra storage.With central A/C already installed, a thoughtful layout, and no waiting for possession, this beautiful home checks all the boxes for comfortable living in a great location.Schedule your showing today—this one is move-in ready and waiting for you. (id:51989)
The Agency North Central Alberta
5205, 155 Skyview Ranch Way Ne
Calgary, Alberta
This move-in-ready 2-bedroom, 2-full-bathroom condo in SkyWest Condominiums offers 833 sq/ft of thoughtfully upgraded living space. Featuring a sun-filled west-facing balcony with distant mountain views, this unit combines premium finishes with exceptional functionality in Calgary's convenient Skyview Ranch community.Exceptional Features: Heated underground secured parking with additional storage In-unit large capacity steam washer and dryer Five-stage reverse osmosis drinking water system in kitchen West-facing balcony with afternoon sun and mountain views BBQ-ready balcony with permanent natural gas hookup - entertain effortlessly year-round Unique cork flooring in living areas with plush carpet in bedrooms Two full 4-piece bathrooms including primary ensuiteModern Conveniences: Upgraded kitchen with ample cabinetry and modern appliances Prime location steps from Costco, Walmart, and Skyview Retail Immediate access to Stoney Trail and Deerfoot Trail (id:51989)
RE/MAX Complete Realty
56510 Range Road 262
Rural Sturgeon County, Alberta
Beautiful rural setting, minutes from Morinville and St Albert. This 5.12acre hobby farm OUT OF SUBDIVISION and zoned AG has several outbuildings including: a large heated barn (25x50) sitting on a concrete slab with 125Amp power, a steel quonset (45x60) and a double garage/storage building (30x24). One and a half storey house. Main floor consists of 1 bedroom, fully functioning kitchen and bathroom. 2nd floor has recently been spray foam insulated. 3 new triple pane windows will be installed May 23rd. Potential for a full bathroom and 2 bedrooms. Basement is unfinished with high efficient furnace, hot water tank and washer and dryer. Recent upgrades include new shingles and new septic tank and mound. (id:51989)
Comfree
141 Rosslyn Street
Fort Mcmurray, Alberta
Welcome to 141 Rosslyn Street, a beautifully positioned Thickwood bi-level home on a 6,490-square-foot corner lot with no neighbours on one side or behind, offering exceptional privacy. As you arrive, the four-car paved driveway leads past an extra-wide, gated RV pad ( or extra 2 car driveway!) into an oversized heated garage measuring 26 by 24 feet, complete with its own electrical panel and a convenient man-door to the backyard. From the front yard, you’ll enjoy serene views of the Birchwood trails and greenspace—an invitation to step outside and explore nature right at your doorstep. Inside, you’re greeted by a warm, bright and open layout that flows naturally from one room to the next. The living room unfolds with its cozy wood-burning fireplace anchoring the space beneath generous windows that frame views of the front yard and Birchwood trails. Straight ahead, the eat-in kitchen beckons with classic oak cabinetry and sink positioned perfectly to overlook the backyard, driveway, walking path, and street beyond—ideal for keeping an eye on both morning routines and afternoon comings and goings. Tucked just off the living area, a central hallway gives access to a four-piece family bathroom and three comfortable bedrooms. The primary bedroom at the end of the hall offers its own private two-piece ensuite, creating a retreat within this inviting, family-friendly floor plan. Downstairs, a fully equipped in-law suite provides a private bedroom, three-piece bathroom, kitchenette and living area—ideal for guests, teenagers, or rental income. In the laundry room you will find large windows which flood the room with daylight, generous storage and a utility sink for added convenience. Outdoor living is equally appealing: the covered, screened-in deck overlooks lush flower beds and thriving berry bushes, where you can relax to the gentle sounds of neighbours tending their gardens, children at play, and nature. Recent updates include new shingles (2021), fresh paint (2022), a nd a furnace and hot water tank replaced in 2017, so the major investments are already complete. With its solid foundation and character shaped by long-term tenants, this home offers a unique canvas for you to infuse your personal style and create the dream residence you’ve always envisioned. Book your showing today! (id:51989)
People 1st Realty
475 Creekrun Crescent Sw
Airdrie, Alberta
STUNNING 5-BEDROOM, 4-BATHROOM HOME | 2828 SQFT | DOUBLE ATTACHED GARAGE | SPICE KITCHEN | BONUS ROOM | MAIN FLOOR BEDROOM & FULL BATH | SOUGHT-AFTER COBBLESTONE CREEK COMMUNITY! Welcome to 475 Creekrun Cres SW, Airdrie, an EXQUISITELY DESIGNED, 2022-built home that blends modern elegance with family functionality. Spanning an impressive 2828 SQFT of living space, this home is filled with thoughtful details, stylish finishes, and an intelligent layout perfect for today’s families.MAIN FLOOR – SPACIOUS & INVITINGMASSIVE LIVING ROOM with well mounted electric fireplace and large windows that flood the space with natural light, creating a bright and airy ambiance.CHEF’S DREAM KITCHEN featuring granite countertops, a large island, high-end built-in appliances, and an abundance of cabinetry for effortless organization.SUPER SPICE KITCHEN—a game-changer for home chefs, offering additional cooking space and storage.MAIN FLOOR BEDROOM & FULL BATHROOM—perfect for guests, elderly family members, or a private home office.FORMAL DINING AREA ideal for hosting memorable family gatherings.DOUBLE ATTACHED GARAGE (approx. 407 SQFT), providing ample parking and extra storage.?? UPPER FLOOR – LUXURY & COMFORTLAVISH PRIMARY SUITE—a spacious retreat featuring a 5-PIECE ENSUITE with a soaking tub, glass-enclosed shower, and WALK-IN CLOSETS for ultimate convenience.THREE ADDITIONAL BEDROOMS, generously sized, with large closets and access to well-appointed bathrooms.BONUS ROOM—a flexible space that can be transformed into a family lounge, entertainment area, or playroom.DEDICATED LAUNDRY ROOM—conveniently located on the upper floor for ease of access.?? BASEMENT – ENDLESS POTENTIALEXPANSIVE UNFINISHED BASEMENT with ample space with rough-ins for future legal basement.STORAGE SPACE to keep your home organized and clutter-free.AMINITIESTENNIS COUTS, PICKLE BALL COURTS, BASKET BALL and Future SCHOOL.EASY ACCESS TO HIGHWAYS & AMENITIES, ensuring a convenient and connected lifestyle.LANDSCAPED YARD offering a perfect outdoor space for relaxation and gatherings. WHY THIS HOME?With 5 BEDROOMS, 4 FULL BATHROOMS, A SPICE KITCHEN, BONUS ROOM, AND A DOUBLE ATTACHED GARAGE, this home is designed to offer both style and practicality. The INTELLIGENT LAYOUT allows for effortless living while ensuring privacy, making it ideal for growing families or multi-generational living. (id:51989)
Real Broker
215 Heritage Heights
Cochrane, Alberta
NO NEIGHBORS BEHIND - BACKING ONTO PROPOSED PARKS & RECREATION AREA - STUNNING MOUNTAIN VIEWS - OVER 2,200 SF - FULLY FINISHED WALKOUT - DOUBLE ATTACHED GARAGE. Experience elevated living in this meticulously crafted modern semi detached home, backing onto proposed park & recreation space offering over 2,200 sq ft of beautifully developed living space, stunning mountain views, walk-out finished basement, 3 spacious bedrooms, 3 bathrooms, and striking 9-foot ceilings throughout. With architectural details that balance sophistication and function, this home delivers comfort, style, and unbeatable value. As you step inside, you're welcomed by a bright, open-concept main floor—ideal for both daily life and entertaining. The chef-inspired kitchen is a true centerpiece, featuring elegant quartz countertops, stainless steel appliances, a gas range, and a generous central island perfect for prepping, dining, and gathering. The adjacent living room is anchored by a beautiful electric fireplace and is bathed in natural light thanks to oversized windows that frame unobstructed views of the mountains and open plains. Step out onto the private back deck to spectacular mountain views to the west and open fields to the north, perfect for BBQs or quiet evenings soaking in the scenery. Upstairs, the home continues to impress with a stunning bonus room showcasing soaring ceilings and custom-built-in cabinetry—perfect as a home office, lounge, or creative space. The expansive primary suite offers a tranquil retreat, complete with a sleek 3-piece ensuite and a large walk-in closet. Two additional well-sized bedrooms and a full bathroom offer comfort and flexibility for family or guests. The fully developed walkout basement adds incredible versatility to this home, with large windows, a stylish wet bar with a full size fridge, and custom cabinetry, it's the ideal space for a home theater, guest suite, or secondary living area. The walkout design opens to a private grade-level concrete patio and fully fenced yard. A large furnace/storage room offers additional practicality, with the option of adding a bathroom with rough in plumbing. Location is key, heritage hills offer an abundance of green space walking/bike paths and close proximity to schools, parks and all amenities with easy access to highway 1A leading you to the mountains in less than an hour. You're going to love this home, perfectly blending modern elegance with functional design and breathtaking views, this home is ready to impress. Book your viewing today! (id:51989)
2% Realty
8 Loiselle Way
St. Albert, Alberta
A stunning estate home with triple garage and walkout basement offering 4900 sqft (approx) of beautifully finished living space in the highly sought-after community of Lacombe Park in St. Albert. This elegant two-storey features 5 full-sized bedrooms, 5 full bathrooms, blending timeless traditional finishes. Stepping in, you’re greeted by open-to-above ceilings. The massive kitchen is a chef’s dream, outfitted with sleek modern cabinetry and all brand-new high-end appliances. On the main floor, you’ll find a full bedroom and full bathroom—perfect for guests or multi-generational living—as well as a separate family room. The fully finished walkout basement extends your living space with a state-of-the-art theatre room, a stylish wet bar, and warm in-floor heating throughout. New furnace, tankless water heater, central AC and a water softener system included. Don’t miss this rare opportunity to own a refined walkout home in one of St. Albert’s most desirable communities. (id:51989)
RE/MAX Real Estate
#403 10611 117 St Nw
Edmonton, Alberta
TOP FLOOR, WEST facing with a view, 1 BDRM +DEN. Studio Ed gives you Style, Convenience & Affordability! Nestled in desirable Queen Mary Park close to Downtown & right next door to the Brewery District. Giving you quick access to public transit, shopping, parks and so much more! This is the perfect unit to add to your portfolio with the current tenant paying $1600 or an amazing home for either a 1st time buyer or if you are looking to downsize. This well maintained unit offers 700 sqft with 9' ceiling, open concept, a well laid out kitchen with ample cupboard space, eating bar, SS appliances & pantry, in-suite laundry plus storage & a patio where you can sit and enjoy a quiet evening or your morning coffee or tea plus the bonus of TITLED HEATED underground parking. Studio Ed is a clean, well managed building that offers a fenced in courtyard, security doors, elevator and ample visitor parking. (id:51989)
Royal LePage Arteam Realty
3301, 302 Skyview Ranch Drive Ne
Calgary, Alberta
2 BED | 2 BATH | CORNER UNIT | 2 TITLED PARKING SPOTS | ALL FURNITURE INCLUDED | ONE OF THE LARGEST UNIT IN BUILDING | NEW FLOORING . Welcome to this exceptionally priced 2-bedroom, 2-bathroom, 2-parking spots, fully furnished corner unit in Skyview! Situated on the third floor, this highly sought-after end unit offers an abundance of natural light through numerous windows, creating a bright and inviting atmosphere. This unit comes with two parking spots for added convenience: one heated indoor parking spot close to the elevator with a dedicated storage space beside it and a second surface spot near the main entrance. For those looking for a turnkey property, most of the furniture is included, such as a pullout sectional sofa bed, two queen beds, two smart TVs (75” and 65”), a dresser, a gas BBQ, and more, making it ideal for both investors and first-time buyers. Brand-new luxury vinyl plank flooring gives the home a fresh, modern look from the moment you walk in. As you enter, you’ll find a dedicated office nook, perfect for remote work or studying. The kitchen is designed with a breakfast bar and comes equipped with stainless steel appliances, ideal for both cooking and entertaining. The spacious living area, flooded with natural light from expansive windows on two walls, opens onto a private balcony with a gas line—perfect for summer BBQs.The primary bedroom is a true retreat, featuring a walk-in closet and a private 4-piece ensuite. The second bedroom is also generously sized, with an additional full bathroom nearby for added privacy and convenience, making this layout perfect for families or as a rental with separate accommodations. Located just steps from schools, shopping centers, restaurants, and parks, this unit is perfectly positioned to offer both comfort and convenience. Don’t miss your chance to call this remarkable unit home! Contact today to schedule a private viewing and explore the potential of this incredible property. (id:51989)
Urban-Realty.ca
12268 168 Av Nw
Edmonton, Alberta
Stunning Back to Pond Property! This beautifully designed home offers peaceful pond views and a bright, open-concept floor plan perfect for modern living. The gourmet kitchen is a chef’s dream—featuring granite countertops, raised upper cabinets, a walk-in pantry, a massive island, and stainless steel appliances. Large windows in the dining and living areas flood the space with natural light and frame picturesque water views. Step out onto the large deck—ideal for relaxing or entertaining while enjoying tranquil pond scenery. Upstairs, you'll find a spacious bonus room, two generously sized bedrooms, and a luxurious king-sized primary suite complete with a spa-inspired ensuite and a walk-in closet. The fully finished basement adds exceptional living space with a teen’s dream bedroom, cozy den, a large family room with a second fireplace, and a full bathroom. Additional features include recent appliance upgrades: Stove (2023), Dryer (2021), Refrigerator (2021), and Microwave Range Hood (2021). (id:51989)
Homes & Gardens Real Estate Limited
302, 102 Stewart Creek Rise
Canmore, Alberta
Welcome to this exclusive end-unit townhome nestled within the prestigious Three Sisters Mountain Village — a serene retreat that balances upscale design with a warm, inviting comfort. Boasting over 1,200 square feet of thoughtfully designed living space, this home delivers an effortless blend of natural beauty and modern luxury. Step inside to discover two private bedrooms, each enhanced with its own spa-like ensuite. Theprimary corner suite is a true sanctuary: expansive, floor-to-ceiling windows frame breathtaking mountain vistas, while a sophisticated 3-piece ensuite and a generous walk-in closet elevate the experience. The second bedroom offers its own private patio overlooking a lush, forested setting and sweeping mountain views—a peaceful escape enhanced by a stylish 4-piece ensuite and ample storage in its walk-in closet.The heart of this home is the open-concept kitchen and living area, where upgraded stainless steel appliances and elegant quartz countertops set the stage for culinary adventures and memorable gatherings. The kitchen seamlessly integrates with the living space, enhanced by hardwood flooring throughout the main floor and the warmth of a tile-surrounded fireplace that invites cozy evenings by the glow of dancing flames.A unique feature of this townhome is its dual outdoor retreats. The sunken patio off the dining area overlooks a quiet green space, presenting a perfect setting for alfresco dining or unwinding with incredible mountain views. A second private patio off the second bedroom provides an inviting space to savour the fresh mountain air and watch nature’s colours shift throughout the day.Additional amenities include a convenient laundry space with stacked washer and dryer, a single-car garage, and access to a community rich in pathways, hiking trails, and parks. Positioned close to world-class golf courses, ski hills, local schools, and the soon-to-be-open Gateway shopping district, this home offers not only luxurious living but al so an enviable location that caters to an active, yet relaxed lifestyle.Discover a home that embodies both upscale elegance and serene comfort—a perfect haven for those who value quality, style, and a connection to nature. (id:51989)
Cir Realty
2118 Muckleplum Cr Sw
Edmonton, Alberta
Welcome to this exceptional 7 bed, 4 bath home with nearly 3,200 sq.ft. of fully finished space, incl. a legal 2-bed basement suite with separate entrance—perfect for extended family or rental income. Located on a wide regular lot in The Orchards at Ellerslie, this brand-new home offers unmatched versatility and style. The main floor includes a full bedroom and bath, ideal for guests or multi-generational living. Enjoy a chef’s dream kitchen with stainless steel appliances, a large island, ample cabinetry, & a separate spice kitchen rough-in. Bright, open living areas are enhanced by big windows & soaring 9' ceilings. Upstairs features 4 spacious bedrooms with a luxurious primary suite with a WIC, spa-like ensuite, huge bonus room, laundry, & another full bath. The legal basement suite has 2 bed, bath, full kitchen, 9 foot ceiling, 3 oversized windows & A/C rough in. Located minutes from parks, schools, and shopping—this home blends style, function, and investment potential in one unbeatable package! (id:51989)
Mozaic Realty Group
4604 94 Street
Wedgewood, Alberta
This Wedgewood Home is 2556 sq ft that backs onto a serene wooded ravine and features a landscaped yard, developed basement, and a heated triple garage with extra RV parking. Step inside to a bright, open layout flooded with natural light through south facing windows. The kitchen boasts stainless steel appliances, an island with counter top stove, tile backsplash, ample cabinetry, generous counter space, and a walk-in pantry. The balance of the main floor offers a spacious family room with gas fireplace, formal dining area, a convenient den with glass doors, half bath, and a laundry room complete with sink and cabinetry. Upstairs, retreat to your massive primary suite featuring a three-sided fireplace, jetted tub, walk-in closet, and a private balcony. Two additional large bedrooms and a full bathroom complete the upper level. Two story high ceilings in foyer and den creates an open feeling. The fully finished basement is designed for both relaxation and entertainment, with a large family room, bar area, workout space, gas fireplace, bedroom, and full bathroom. Enjoy year-round comfort with a heated triple garage, and entertain with ease in the large backyard complete with a large 2 year old deck, fire pit, sitting area, a previously used rock fish pond area, sprinkler system, and picturesque ravine views. Contact your real estate professional for private viewing. (id:51989)
Royal LePage - The Realty Group
#21 1430 Aster Wy Nw
Edmonton, Alberta
Welcome to Broadview Homes newest product line the Village at Aster located in the hear of the South East Edmonton. These detached single family homes give you the opportunity to purchase a brand new single family home for the price of a duplex. These homes are nested in a private community that gives you a village like feeling. There are only a hand full of units in this Village like community which makes it family orientated. From the superior floor plans to the superior designs owning a unique family built home has never felt this good. Located close to all amenities and easy access to major roads like the Henday and the whitemud drive. A Village fee of $29 per month takes care of your road snow removal so you don’t have too. All you have to do is move in and enjoy your new home. *** Under construction and to be complete by July of this year, photos used are from the same home recently built but colors may vary *** (id:51989)
Royal LePage Arteam Realty
