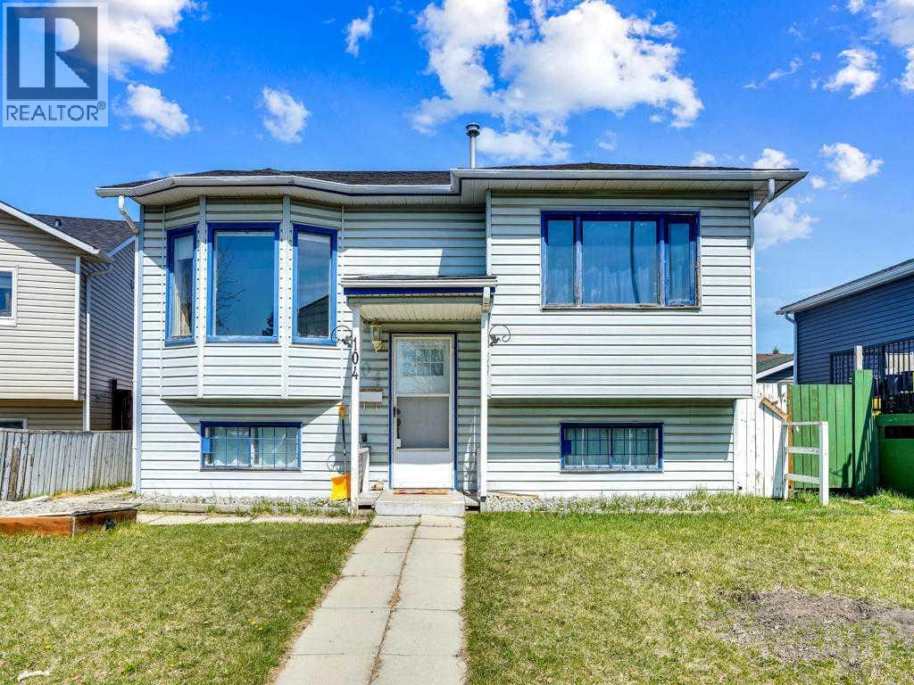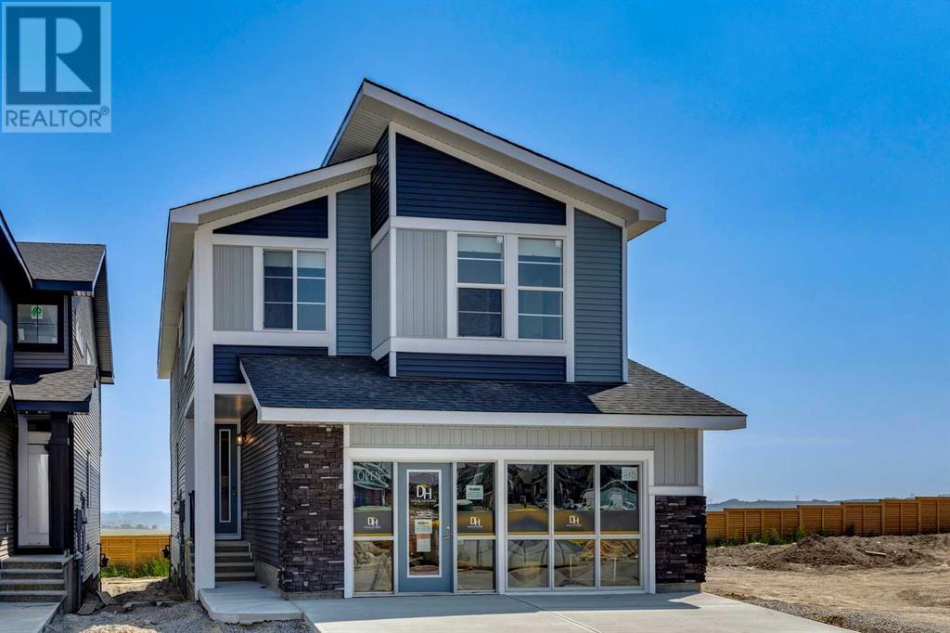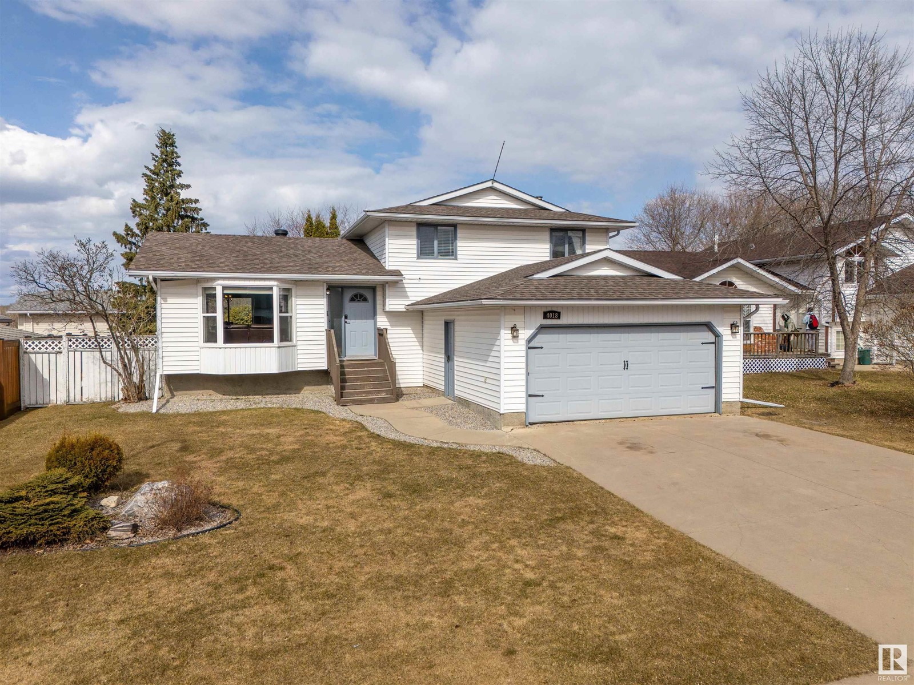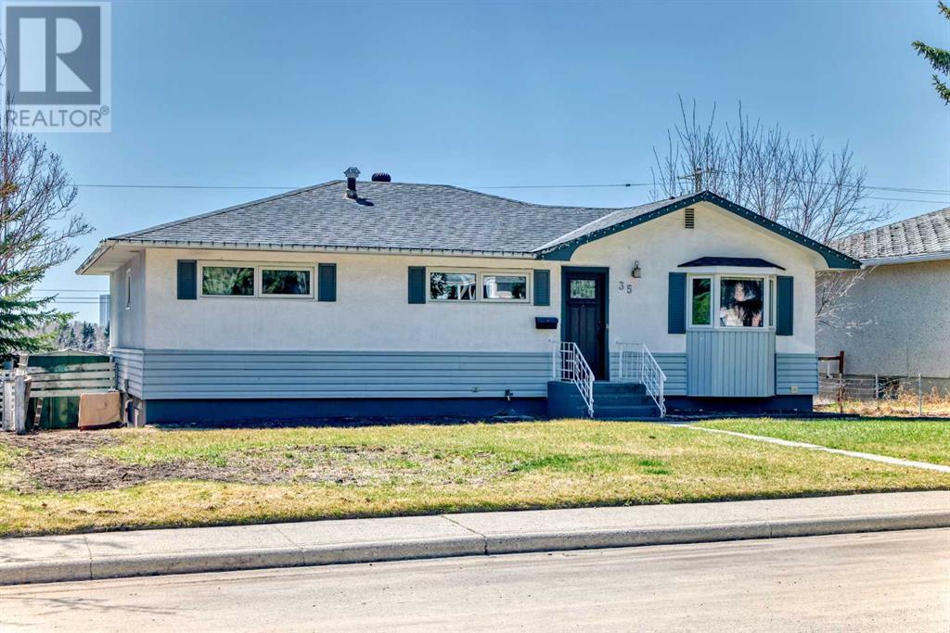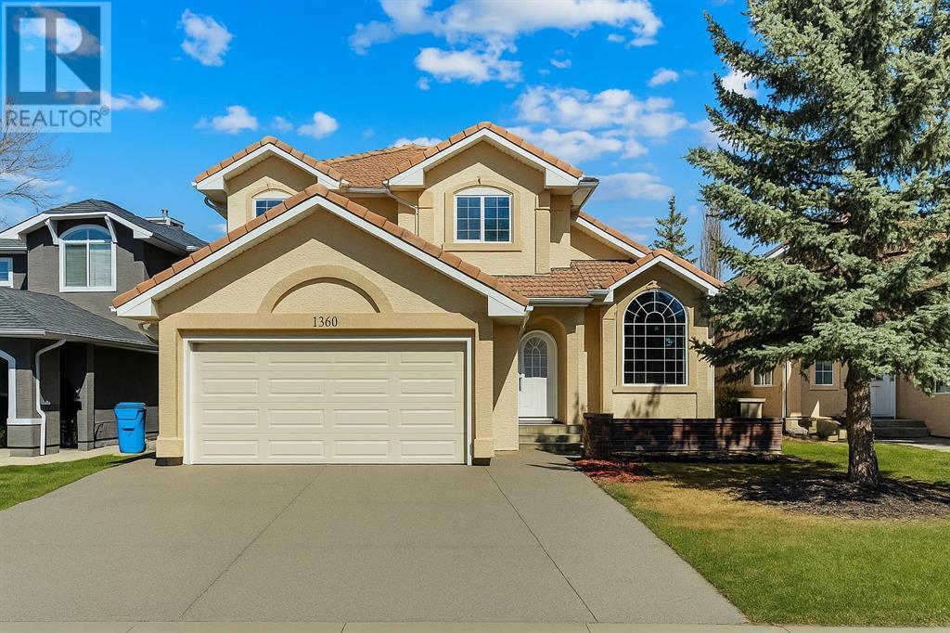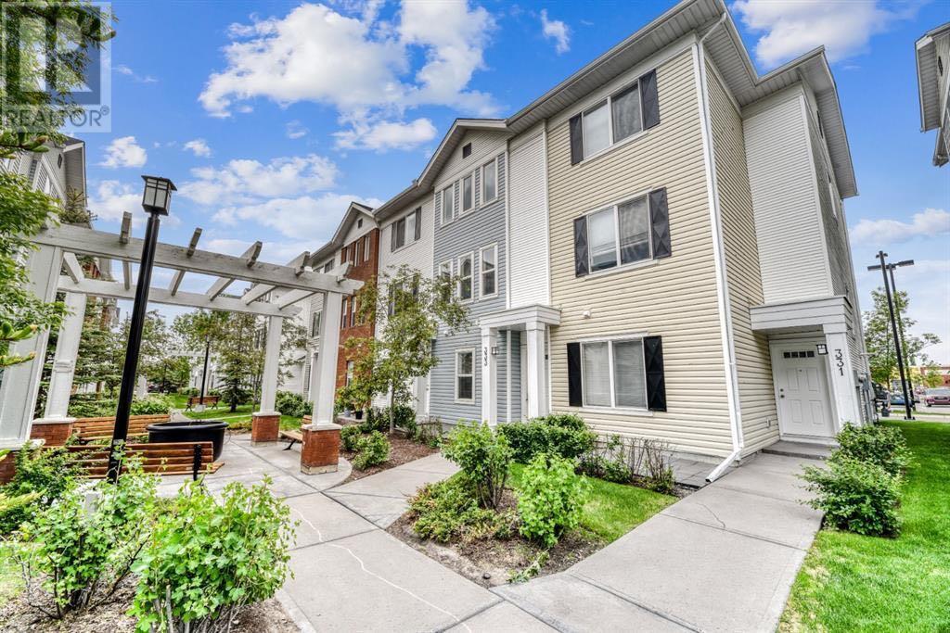looking for your dream home?
Below you will find most recently updated MLS® Listing of properties.
16756 60 St Nw
Edmonton, Alberta
Stunning two-story home with an open layout and a driveway featuring stamped concrete. The main floor showcases enduring porcelain tiles in the kitchen and entryway, complemented by vinyl flooring throughout the home. The spacious kitchen boasts dark-stained maple cabinetry. A generously sized master suite includes an ensuite bathroom equipped with a jacuzzi, a large shower, dual sinks, and a toilet in its own enclosure. The laundry room on the upper level offers ample counter space. The staircase is adorned with elegant iron railings. Stylish light fixtures are installed throughout the home. A separate side entrance leads to the fully finished basement, which includes a kitchen, two bedrooms, a sizable storage area, laundry room and a large family room. The backyard is beautifully landscaped, featuring an expansive deck accessible from the dining room and a concrete patio underneath. (id:51989)
Mozaic Realty Group
2738 Anton Pl Sw Sw
Edmonton, Alberta
WALKOUT BASEMENT ~PIE-SHAPED LOT ~PARK VIEWS ~LEGAL BSMT SUITE ~ CUL-DE-SAC ~2250+ Sq. Feet- Located in the SW Community of Alard.Are you looking for a property where you can live & generate an income with a separate suite? Check! Are you looking for a home for a multi-generational family, with space for everyone? Entering in from your HEATED Dbl garage have EPOXY Flooring,Main floor features 9’ ceilings, a large living room & a Gourmet kitchen with Hood fan,Multi-Functional GAS STOVE with Built in AIR FRYER & High End Appliances. Garburator in kitchen sink. AIR CONDITIONED Upper floor features BONUS ROOM a large Primary Bedroom complete with a ensuite bath & walk-in-closet. Bedroom Windows coverings are dual (light filter & Blackout) 2 Generous size bedrooms,2nd bathroom,laundry space.Enjoy your evenings on the back deck,overlooking a Park and walking trail.The massive backyard is landscaped,but a blank slate for you to design your Garden! 1 Bed Legal BSMT. House has water softener to sum. Don't Miss it! (id:51989)
Initia Real Estate
104 Falshire Close Ne
Calgary, Alberta
RENOVATED BI LEVEL WITH 2+2 BEDROOMS AND 2 FULL BATHS. MAIN LEVEL LIVING ROOM AND KITCHEN WITH VAULTED CEILING. NEWER OAK KITCHEN CABINETS WITH TEMPERED GLASS.TILE FLOORING.MAIN LEVEL HAS DEN ASWEL. MAIN LEVEL BATH WITH JETTED TUB.FULLY FINISHED BASEMENT WITH 2 BEDROOM ILLEGAL SUITE WITH SEPARATE WALK UP ENTRANCE AND SEPARATE LAUNDRY UP AND DOWN.DOUBLE HEATED GARAGE.BASEMENT LIVING ROOM WITH STONE FACED FIRE PLACE.HOT WATER TANK AND FURNACE HAS BEEN REPLACED OVER THE LAST FEW YEARS.CLOSE TO ALL LEVELS OF SCHOOLS,SHOPPING AND THE BUS ROUTE,CLOSE TO SIKH TEMPLE. VERY EASY TO SHOW.SHOWS VERY WELL. VERY GOOD FOR FIRST TIME BUYERS OR INVESTMENT.NEWER WINDOWS IN 2005. (id:51989)
Royal LePage Metro
93 Sunrise Heath
Cochrane, Alberta
Four Bedrooms & With An Oversized Garage - A True Rarity!Welcome to a unique opportunity in today's competitive real estate market! This impeccable 4-bedroom home is brought to you by the renowned Douglas Homes Master Builder. Presenting the coveted Glendale Model, this sun-soaked residence boasts a west-facing backyard and is conveniently located just a short walk to the future community center in Sunset Ridge.Elegance Meets Practicality:Step inside and be captivated by the abundance of upgrades awaiting you and your family. The main floor welcomes you with an open layout, soaring 9-foot ceilings, and grand 8-foot tall doors. Natural light floods the space through large windows, highlighting the beautiful engineered hardwood flooring throughout.A Culinary Oasis:The heart of this home showcases a spacious dining area and a kitchen that will inspire your inner chef. Revel in the high-end builder's grade appliance package and the striking quartz countertops that adorn every surface. On chilly evenings, gather around the stylishly warm and cozy electric fireplace, creating cherished family memories.Serene Retreat:The deluxe primary suite offers a tranquil escape with a generously-sized walk-in closet and his and her's vanity & sinks - a true oasis of relaxation. An additional feature is the large flex room on the main floor with two 8-foot doors, ideal for those working from home or as a versatile space to suit your needs.Community Perks:For families, this location is a dream come true. Rancheview K-8 School is just a few blocks away, and St. Timothy High School is a short drive south. The future community center and a third school, in the pipeline, will be within walking distance.Convenience and Adventure Await:Escape into the mountains, just 40-45 minutes away on the scenic route. The city of Calgary is a quick 30-minute drive, as is to your nearest Costco, while the airport is an easy 45-minute commute.Your Forever Home Awaits:If you've been searc hing for the perfect fit for your growing family, this exquisite and elegant home is the answer. But don't hesitate; opportunities like this are rare. A brand new 4-bedroom home at this price won't last long. Act now and make it yours today!Pictures from our Glendale Model Showhome. This listing has a slightly different exterior & interior finishing package than as shown in the pictures presented here...(Attention fellow agents: Please read the private remarks.) (id:51989)
Maxwell Canyon Creek
#1, 390 Northmount Drive
Calgary, Alberta
The store is located in a residential area but next to one of busiest street in NW and within walking distance from junior high school, elementary school, churches, and public outdoor swimming pool. Due to the lack of other convenience stores in its vicinity, the store attracts a high volume of customers belonging to various demographics; for example, during lunch and after-school hours on school days, The store has been in operation for more than 60 years at the same location; while there were several ownership changes and the person who worked as an employee is now running the store on behalf of the owner, there has been no drastic changes experienced with its primary vendors or foot traffic. The store has many loyal customers who have been purchasing from the store for years. Because of its competitively advantageous location and its lasting presence in the community, the store can provide a stable source of earnings all year round. In addition, due to its large space, the store offers even more potential growth opportunities, such as the expansion of product offerings that cater to its primary customers (e.g. lunch foods, slushy beverages, seasonal products, providing access to dry cleaning and alteration services, and etc). ***NEW LEASE AGREEMENT IS AVAILABLE UPON REQUEST. Base rent $3,300 + property tax + gst = $4,428/ month*** PLEASE DO NOT APPROACH THE STAFF OR VISIT THE STORE WITHOUT ANY APPOINTMENT. (id:51989)
Cir Realty
4018 53 Av
Cold Lake, Alberta
Nestled up at the top of the sought-after community of Brady Heights, this spacious and well maintained 3-bedroom, 2-bathroom home holds a remarkable view over picturesque rolling hills. Designed with both comfort and functionality in mind, the property features a generous floor plan with walk-out access on both the main and lower level, offering seamless indoor-outdoor living on the two tiered deck. The well-landscaped and expansive backyard is perfect for outdoor gatherings or simply enjoying the serene surroundings. Thoughtful updates, including central-air, quartz countertops and new shingles(2021). Whether you're captivated by the stunning scenery or the charm of this large and welcoming home, this property is ready to turn your dreams into reality. Don’t miss the opportunity to make it yours! (id:51989)
Coldwell Banker Lifestyle
35 Collingwood Place Nw
Calgary, Alberta
Fantastic 3 bedoom bungalow with a sunny south back with downtown views!! This move-in ready home is located on a quiet cul-de-sac in the heart of Collingwood just steps to St Francis High School, Senator Patrick Burns Junior High School and Brentwood School and St Luke Elementary Schools. The home itself boasts gorgeous hardwood flooring, upgraded windows (some triple pane), a newer furnace, Hot water Tank, and Air Conditioning! The unfinished lower level features larger, south windows letting in ample south light. Note the full width steel beam offering solid support! Out back, enjoy the sunny south yard and single detached garage! There is ample parking out front and lots of public transit close by on Northmount Drive. Enjoy easy access to the University of Calgary, Foothills hospital, and SAIT! A Great location to call home! (id:51989)
RE/MAX House Of Real Estate
#139 3510 Ste. Anne Tr
Rural Lac Ste. Anne County, Alberta
Looking for the perfect lake life escape without sacrificing space, comfort, or style? Welcome home! This beautifully updated 3 bedroom, 2 full bathroom, 1,400 sq ft property doesn’t feel like your typical mobile—it feels like home. Thanks to its modern open layout, cozy addition, and soaring ceilings, every room feels bright, airy, and inviting. Outside, you’ll find fresh new siding and a covered deck that's perfect for lazy summer evenings or morning coffees. And wait until you see the garage—an oversized triple heated garage with new siding, ready for all your toys, tools, and lake-life essentials! Sitting on a fully fenced half-acre lot, there's more than enough room to roam, garden, or park your boat, quad, and RV. Plus, you’re just minutes from the charming town of Alberta Beach—whether you’re craving a beach day, a quick bite, or an evening out, it’s all close by. Modern comfort, country space, and unbeatable lake proximity—what more could you ask for? (id:51989)
Maxwell Polaris
135 Valley Crest Close Nw
Calgary, Alberta
WELCOME TO 135 VALLEY RIDGE CLOSE NW, THE HOME FEATURES OPEN AND BRIGHT FLOOR PLAN, WITH FIVE BEDROOMS, PLUS OFFICE, WITH LARGE FAMILY AND LIVING ROOMS ON THE MAIN AND THE BASEMENT. LARGE KITCHEN AND DINNING ROOM, 2 FULL 4 PIECE BATHROOMS WITH TUB, AND ONE 2 PIECE BATHROOM ON THE MAIN FLOOR. LARGE YARD BACKS ON TO THE GREEN PATH FOR WALKS OR PLAY. DOUBLE ATTACH GARAGE, QUIET AND COMFORTABLE HOME IN VALLEY RIDGE NW. (id:51989)
Real Estate Professionals Inc.
248 Lavender Manor Se
Calgary, Alberta
Welcome to 248 Lavender Manor SE - Modern Luxury Meets Everyday Comfort in Rangeview, CalgaryStep into elegance and comfort at 248 Lavender Manor SE, a stunning and meticulously designed home nestled in the heart of Rangeview, one of Calgary’s most vibrant and family-friendly communities. Ideally located just steps from a beautiful playground, two soccer fields, and a future school site, this home is perfectly situated for growing families and outdoor enthusiasts alike.From the moment you enter, you'll be greeted by a grand foyer with soaring ceilings and abundant natural light that sets the tone for the rest of this beautifully appointed home. The main floor office offers a stylish and quiet space for remote work or study.Designed with entertaining in mind, the open-concept main level flows seamlessly between living, dining, and kitchen areas. The spacious living room features large windows that fill the space with warmth and light. The chef-inspired kitchen is a showstopper - boasting top-of-the-line stainless steel appliances, under-cabinet lighting, sleek countertops, a walkthrough pantry, and a large center island with custom pull-out bins - making it as functional as it is beautiful. The adjacent dining area is perfect for hosting both intimate family dinners and festive gatherings.Upstairs, retreat to your luxurious master suite, complete with a generous walk-in closet and a spa-like ensuite that includes a soaking tub and separate shower. Two additional bedrooms provide ample space for family or guests, while the second-level office/playroom offers the flexibility to be used as a study space, kids’ playroom, or hobby area.The basement features a separate entrance, offering incredible potential for a legal suite, home gym, or entertainment space - tailored to your unique vision. Brand New AC will make your summer much better and no one in the house will notice that 30 degree C outside.Step outside to a premium backyard oasis, complete with a TimberTech Advanced PVC deck - perfect for relaxing summer evenings or weekend barbecues. The attached garage provides ample parking and additional storage options.Additional standout features include:200 Amp electrical service – ideal for future upgrades or EV charging 75-Gallon hot water tank – perfect for busy householdsHigh-end TimberTech deck – built to last with low-maintenance, top-tier materials / Custom Built with unmatched quality and exceptional craftmanshipThis is more than just a house—it's the lifestyle upgrade you've been waiting for. Don’t miss your chance to own this incredible property in Rangeview. Book your private showing today! (id:51989)
Real Estate Professionals Inc.
1905, 310 12 Avenue Sw
Calgary, Alberta
Welcome to your new home in the heart of downtown! This stunning high-rise apartment offers amazing urban living with breathtaking views of the city. These grand two bedrooms and two baths allow you to enjoy modern living. Bright pot lights and floor-to-ceiling windows that let in beautiful natural light throughout. The modern kitchen is a chef's dream, outfitted with granite finishes and plenty of counter space for meal prep and hosting friends. High ceilings add an extra touch of elegance, while still providing a cozy atmosphere perfect for relaxing after a long day. Most desirable choices for schools, shopping and business. Experience downtown living at its finest - don't miss this opportunity to make it yours! Call your favourite agent today to book your viewing! (id:51989)
Homecare Realty Ltd.
301 1 Street Ne
Three Hills, Alberta
top notch location Townhouse is perfect retirement spot 50+ housing. 3 bedroom, 2 baths, main floor laundry, a Sun Room with a Gas Fireplace. It has an addition developed as a sunroom that takes the living space and brightness to whole new level. Appliances replaced six years ago, some new window coverings, (several are the two way type blinds). This immaculately kept home is a real gem, very easy to show. Master Bedroom, Main Floor Bath, and Living Room have a Ceiling Lift for Handi-Cap person. Phantom screen on front door, also Fully Fenced and Landscaped. Check this home out, you won't be disappointed (id:51989)
RE/MAX Real Estate Central Alberta
5326 146 Av Nw
Edmonton, Alberta
End Unit? Check. Move-in ready? Absolutely! This bright 4-level split townhouse condo has 1,225 ft.², 3 Bedrooms + 1.5 Baths, finished basement + single ATTACHED garage! Front Entrance? Super spacious! Main floor? Is all living room! Second floor? Has kitchen with a HUGE walk-in pantry (seriously, bring snacks), separate dining area, ½ bath, and tons of natural light! Upstairs? 3 roomy bedrooms + updated 4-piece bath. Downstairs? Flex space for your Netflix binges, home office, or yoga mat - plus full laundry room. Newer paint+vinyl plank flooring throughout (no carpet) You’ve got an single ATTACHED garage (insulated+drywalled), and out back? The WEST FACING yard is all deck, no grass - perfect for BBQs & entertaining! Pets? Allowed with board approval! Plenty of visitor parking! Close to schools, parks & transit – perfect for first-time buyers or downsizers looking for a low-maintenance, stylish place to call home! (id:51989)
Maxwell Polaris
1360 Shawnee Road Sw
Calgary, Alberta
Welcome to a home filled with love, laughter, and memories. The owners cared for this home with so much heart, raising their family here and even running a daycare, filling every room with happiness and life. Now, it is ready for your family to create the next beautiful chapter.With over 4,000 square feet of bright, open space, there is room for everyone to live, grow, and make memories together. Picture your family gathered in the sun-filled kitchen, sharing meals in the spacious dining room, cozying up by the fireplace, or enjoying movie nights and game days in the walkout basement. Built for lasting protection, this home features a durable clay tile roof known for its exceptional longevity, fire resistance, and ability to withstand harsh weather. The solid stucco exterior adds even more strength and curb appeal. A spacious double garage offers the perfect setup for any hardworking homeowner to store tools, work on projects, and stay organized.Step outside and imagine weekends spent exploring the endless beauty of Fish Creek Provincial Park, just minutes away, perfect for biking, walking, or simply soaking up nature. The community of Shawnee Slopes offers more than just stunning scenery. You will love the easy access to parks, schools, churches, playgrounds, the library and YMCA, and tons of shops and restaurants at Shawnessy Shopping Centre. Plus, with the nearby Fish Creek-Lacombe C-Train Station and quick routes to Macleod Trail, getting around the city is simple and stress-free.Shawnee Slopes is a place where neighbors feel like family, thanks to the active community association hosting fun events year-round. This home is not just about space. It is about a lifestyle where modern comfort and natural beauty come together for your family to enjoy every single day. Do not miss out on making this special place yours. Call today! (id:51989)
Exp Realty
212 Cranarch Circle Se
Calgary, Alberta
Welcome to a truly exceptional estate home, where thoughtful design meets luxury living. Tucked away on a quiet street, this custom Baywest-built two-story offers over 4,500 sq ft of beautifully finished space, including a fully developed walkout basement.Freshly painted throughout and new carpet upstairs, the home showcases 9-foot ceilings, soaring 8-foot solid core doors, and rich espresso-stained hardwood flooring. The expansive main floor includes a private office, formal dining room, and a chef-inspired kitchen with upgraded cabinetry, premium granite, dovetail drawers, stainless steel appliances, and a large butler’s pantry. The open layout flows seamlessly to a spacious living area, designed for gathering and everyday living.Upstairs, four generously sized bedrooms await, including a primary suite featuring a luxurious ensuite with a 10mm glass shower, a deep soaker tub, and a custom-designed walk-in closet. A bonus room offers sweeping mountain views and captures daytime brilliantly. The owners tell me that their favorite feature was all the light no matter what time of day. The walkout level is an entertainer’s dream, complete with a large media room, two additional bedrooms (yes—six bedrooms in total!), in-floor heating, and wet bar access to the fully landscaped backyard with extensive concrete work. Additional highlights include in-ceiling speakers throughout, upgraded high-velocity furnaces, an oversized double garage, and a large mudroom and laundry room conveniently located on the main floor.Perfectly situated close to parks, schools, amenities, and the ridge, this home is a rare opportunity to own a piece of refined living in one of Calgary’s most desirable communities, Cranston! Ice Cream Truck Open House on April 27 rain or shine from 1:00pm - 3:00pm come and see a fabulous house in style! (id:51989)
Real Broker
147 Evansfield Rise Nw
Calgary, Alberta
Welcome to this absolutely stunning 2-storey Jayman custom home, packed with luxurious upgrades and show-home quality finishes! From the moment you step into the spacious foyer, you’ll be wowed by the open-concept design, soaring 9' ceilings, and the flood of natural light pouring through oversized windows. Freshly painted, the bright and airy living space is perfect for everyday living and entertaining guests in style. This home offers 4 generously sized bedrooms, including a dreamy primary retreat with a spa-inspired 5-piece ensuite featuring dual vanities, a jacuzzi tub, and a separate shower. The gourmet kitchen is a true showstopper, with a gas stove, built-in oven and microwave, gleaming granite countertops, and top-of-the-line stainless steel appliances, all tied together with a designer backsplash. Plus, enjoy movie nights like never before with a built-in surround sound system! Offering even more value, this home features a brand-new roof and freshly installed siding — all recently completed for your peace of mind. Tucked away on a quiet street, you’re steps to walking paths, parks, schools, shopping, and transit. This remarkable home truly has it all — don’t miss your chance to make it yours. Book your showing today! (id:51989)
Trec The Real Estate Company
2110, 100 Walgrove Court Se
Calgary, Alberta
Welcome to this beautifully upgraded, south-facing townhome located in the highly sought-after community of Walden. With 2 spacious bedrooms, 2.5 bathrooms and over 1,400 sq. ft. of thoughtfully designed living space, this modern townhome offers both style and functionality. Upon entering, you’ll immediately notice the luxury vinyl plank flooring that spans the main level, leading to a large walk-in closet off the main foyer—perfect for additional storage or an organized entryway. The open concept layout flows seamlessly into the heart of the home: the upgraded kitchen, featuring stunning quartz countertops, sleek stainless steel appliances and a range hood that adds both elegance and practicality. A spacious central island and pantry offers even more storage for all your kitchen essentials. The main floor also boasts a convenient half-bathroom for your guests. The fully finished basement is a versatile space, complete with laundry facilities and ample room for additional storage or recreation. Upstairs, you'll find two generous-sized bedrooms, including a well-appointed primary suite with a walk-in closet and an ensuite bathroom featuring a stand-up shower. The second full bathroom on this level provides comfort and privacy for both family and guests. This home also includes a single attached, insulated garage, ensuring your vehicle stays protected year-round. For added convenience, there's additional parking on the driveway, as well as a separate titled parking stall. Step outside to your private fenced-in patio and yard space, perfect for relaxing and entertaining. The south-facing unit allows for plenty of natural sunlight throughout the day, creating a bright and inviting atmosphere. Situated just minutes from Township Shopping Centre in Legacy, you’ll have easy access to all the amenities you need, including grocery stores, dining, and retail shops. Enjoy the nearby parks, playgrounds and walking paths that make this location ideal for active individuals and f amilies. Don’t miss your chance to make this beautifully upgraded townhome your own. (id:51989)
Charles
7 Sundown Crescent
Cochrane, Alberta
Prepare to be captivated by this exceptional, fully developed 4-bedroom residence nestled in the highly sought after community of Sunset Ridge! Thoughtfully designed with timeless elegance and contemporary flair, this home is the perfect balance of luxury, comfort, and family friendly functionality. From the moment you step inside, a bright, spacious foyer and engineered hardwood floors welcome you, setting the tone for the meticulous craftsmanship found throughout. The open-concept main level is a vision of modern sophistication, featuring a designer kitchen with built-in appliances, a gas cooktop, an expansive quartz island, and a convenient walk-through pantry for effortless organization. The dining room impresses with soaring ceilings and SW facing windows, bathing the space in natural light and offering breathtaking sunset views! Adjacent, the great room offers a cozy yet refined atmosphere with a stone surround gas fireplace with built-in cabinets, an ideal setting for relaxing. Completing the main floor is a mudroom with seamless access to the pantry and kitchen, along with a stylish two-piece powder room. Ascend to the upper level, where a central bonus room with tray ceiling detailing provides a versatile space for family enjoyment. Behind French doors, the luxurious primary suite awaits- a true private retreat featuring a spa inspired ensuite with white marble floors, quartz countertops, dual vanities with a makeup station, an oversized glass enclosed shower, and a deep soaker tub. A custom walk-in closet with built-in drawers and shelving completes the suite, offering both beauty and practicality. Two additional bedrooms, each with their own walk-in closets, and share a stunning 5-piece main bathroom outfitted with dual sinks, a rain shower head and premium finishes. The newly developed lower level adds outstanding versatility with a spacious family room, a flex space, a fourth bedroom, and a beautifully appointed 3-piece bathroom- all crafted to meet the demands of modern living! Step outside into your sun drenched backyard, an entertainer’s dream complete with a private deck and a charming pergola for cozy evenings under the stars. The aggregate driveway enhances curb appeal, while solar panels promote eco-conscious, energy efficient living. Additional premium features include: Triple-pane windows throughout, hardie board siding, heated garage with 240V wiring (EV-ready), central air conditioning, automatic irrigation system, built-in speakers (kitchen & backyard), under-cabinet kitchen lighting, theatre-style dimmable LED pot lights (lower level), magnetic doorstops for added convenience. Enjoy unparalleled privacy with no direct rear neighbours, while having immediate access to scenic pathways, playgrounds, and the regarded Rancheview K-8 School just blocks away. Sunset Ridge offers an unrivalled lifestyle rich with community ponds, vibrant green spaces, and family friendly amenities- the perfect place to call home! (id:51989)
Cir Realty
23 Ambleton Street Nw
Calgary, Alberta
Welcome to an exceptional opportunity to own a beautifully designed, fully loaded property in the vibrant new community of Ambleton. This stunning DETACHED home offers 5 bedrooms, including a 2-bedroom LEGAL BASEMENT SUITE, double detached GARAGE , flex room, and a south-facing backyard, making it the perfect fit for families, investors, or anyone looking to offset their mortgage with rental income. Built by Broadview Homes, this property features over 1,784 sq. ft. of living space above grade—with thoughtful design, modern finishes, and outstanding functionality. [Don’t forget to check out the Virtual Tour!]. As you step inside, open-concept main floor with 9 ft. ceilings welcomes you. The main floor features a flex room that can easily serve as an office, additional bedroom, or playroom. The heart of the home is the expansive kitchen, which comes complete with Large central island, Granite countertops, Stainless steel appliances, Electric range, refrigerator, dishwasher, generous cabinetry and a walk-in pantry. Enjoy a spacious living area perfect for relaxing or entertaining, as well as a dining space that flows out to the beautifully landscaped backyard. The upper level offers 3 spacious bedrooms, including a luxurious primary suite with a 5-piece ensuite featuring dual sinks, a bathtub, and a big walk-in closet. Two additional bedrooms share a well-appointed 4-piece bathroom. A convenient laundry room with WASHER-DRYER completes the top floor. A stunning feature of this home is that it comes with a FULLY LEGAL 2-bedroom basement suite – a perfect mortgage helper or ideal space for extended family. The suite boasts 2 bedrooms, full kitchen with appliances (electric range, fridge and microwave), separate dining/living area, private in-suite laundry with washer and dryer. The south-facing backyard is fully landscaped and perfect for summer enjoyment, and the DOUBLE DETACHED GARAGE adds convenience and value. Garage has a 20amp circuit for Electric Car charging. Backyard also includes 10 x 10 feet patio with gas line and concrete pad for the suite. House is equipped with TWO FURNACES, window blinds, upgraded lights and additional windows for more natural light. You will get additional peace of mind as the house is 2023 built and it comes with Alberta New Home Warranty. This house is within walking distance of the future school, parks, community pond & amenities. It is minutes from Evanston/Carrington shopping, 6 min to Walmart, 10 min to Costco, Home Depot and Canadian Tire. House has quick access to major roads, shopping, dining, and future community amenities. This home truly combines modern luxury with functional family living. Whether you're looking to invest or move in right away, this home has it all. Home is available for IMMEDTIATE POSSESSION, so feel free to book your appointment and experience a truly complete home. (id:51989)
RE/MAX Real Estate (Mountain View)
145 Savanna Street Ne
Calgary, Alberta
Welcome to this beautifully maintained townhome in the heart of Savanna — offering exceptional value with no condo fees and a detached double garage! Ideally located within walking distance to the Savanna shopping plaza, schools, parks, and public transit, this is the perfect home for families, first-time buyers, or investors alike.The inviting main floor features luxury vinyl plank flooring throughout and a bright, open-concept layout. The spacious kitchen is a chef’s delight, complete with quartz countertops, a walk-in pantry, modern cabinetry.Upstairs, you’ll find two generously sized bedrooms and a convenient laundry room. The primary suite offers a private retreat with a 4-piece ensuite and a walk-in closet. An additional 4-piece main bathroom completes the upper level.The basement is undeveloped, offering endless possibilities for future development to suit your needs — whether it’s a home gym, rec room, or additional living space.Enjoy summer evenings in your private backyard and take advantage of the double detached garage, providing ample parking and storage.Don’t miss your chance to own this beautiful, move-in-ready home in one of Calgary’s most desirable NE communities! (id:51989)
Cir Realty
2209, 99 Copperstone Park Se
Calgary, Alberta
Discover the perfect blend of comfort and convenience in this upgraded and spacious 2nd-floor, corner unit at Copperfield Park III. Overlooking peaceful green space, this condo offers a serene and private living experience that’s hard to beat. The open-concept floor plan is thoughtfully designed to maximize space and natural light with south and east-facing windows that fill the home with sunshine. Step out onto your private balcony, perfect for relaxing or entertaining, complete with a gas hookup ready for BBQing and tranquil views of the surrounding greenery.Inside, you’ll find an incredibly open concept living space, perfect for hosting. This unit has upgraded vinyl plank floors throughout the main living space and an upgraded kitchen with a gorgeous granite island and stainless steel appliances. Head on into one of two generously sized bedrooms and two full bathrooms, including a primary suite complete with a walk-in closet and private 3-piece ensuite. The second bedroom offers flexibility as a guest room, home office, or hobby room. Additional conveniences include in-suite laundry, titled underground parking stall, and a storage locker. Located just steps from parks, green spaces, and amenities, and only 10 minutes to grocery stores, YMCA and south campus hospital, this home offers the perfect balance of tranquility and accessibility. Don’t miss out on this move-in-ready condo in an ideal location! (id:51989)
Century 21 Bamber Realty Ltd.
#709 9918 101 St Nw
Edmonton, Alberta
Your River Valley/Downtown Lifestyle Awaits! This unit sits on the 7th floor and offers 1 bedroom plus 1 bath at Renaissance Place. Features include modern kitchen with newer melamine cabinets, upgraded Berber carpets, bright living room, ample bedroom & bathroom, massive west facing balcony for entertaining your guests. Single underground heated, titled parking stall. All utilities included in condo fees except power. Paid laundry on the same floor. Pets allowed with board approval. Amenities include: Swimming Pool, Sauna, Rec Room, Gym and Guest Suite. Tons of visitor parking. Situated within walking distance to River Valley with endless biking/walking trails and steps from public transport with quick access to U of A, Grant MacEwan Campus, NAIT and Rogers Place! This fantastic location will be your hub to the Muttart Conservatory, Legislature, and Downtown core with shops, galleries, and fine dining. (id:51989)
Royal LePage Arteam Realty
131 Mink Creek Road
Whitecourt, Alberta
Welcome to a truly charming property, thoughtfully designed for gracious family living. Nestled on a generous lot on a peaceful cul-de-sac, with convenient back alley access, this 1,656-square-foot luxury two-story home is move-in ready — simply delightful.As you step through the front door, you are immediately greeted by soaring ceilings, abundant storage, and beautiful light hardwood floors that were recently refinished, never lived on! Every finish has been carefully chosen to create a sophisticated, welcoming atmosphere. The open-concept kitchen, dining, and living areas flow effortlessly, bathed in natural light from large, lovely windows. A cozy gas fireplace anchors the space, making it perfect for gathering with family and friends. The kitchen is a true highlight, complete with a generous island, a charming corner pantry, new quartz counter tops with new door pulls, and elegant details throughout.The main floor also offers a thoughtfully placed powder room, a convenient laundry area, and direct access to an oversized garage, measuring a spacious 25 feet by 24 feet.Upstairs, you’ll discover three generously proportioned bedrooms. The primary suite is a peaceful retreat overlooking the backyard, easily accommodating a king-sized bed and additional furnishings. The walk-in closet and ensuite bath are simply divine, offering a private oasis to begin and end your days.The lower level continues the theme of comfort and versatility, featuring large windows, a fourth bedroom, a full bath, and a family room.Outdoors, the south-facing backyard is a sanctuary: fully fenced, landscaped, and accented with handsome stonework around the outdoor fireplace. Step out onto the covered back deck — ideal for al fresco dining or simply enjoying a summer’s evening by the barbecue. There’s even a shed for added storage and a dedicated space for RV parking during the warmer months.This home truly has it all — style, function, and a touch of luxury. It's ready to welcom e you home. (id:51989)
Royal LePage Modern Realty
333 Silverado Common Sw
Calgary, Alberta
BAZINGA! Urban Chic Meets Smart Investment!!!! Step into this immaculate 1,256 sq ft townhouse that perfectly blends style and functionality. With 2 spacious bedrooms, a versatile den/home office, and 2.5 modern bathrooms, this home is a haven for both relaxation and productivity. Key Features: Pet-Friendly: Bring your furry friends along—pets are welcome with board approval. Gourmet Kitchen: Central kitchen featuring a granite eating bar, ideal for culinary adventures and social gatherings. Elegant Living Space: Open-concept living and dining area adorned with 9-foot knockdown ceilings and gleaming hardwood floors. Private Den: Lower-level den perfect for a home office, study, or cozy TV nook. Outdoor Oasis: Enjoy summer evenings on your south-facing balcony equipped with a gas BBQ hookup, or relax on the charming patio—both perfect for entertaining or unwinding. Master Retreat: Upstairs, find two well-sized bedrooms, including a master suite with a walk-in closet and ensuite bathroom. Prime Location: Situated adjacent to a full shopping center and surrounded by scenic walking paths, combining convenience with tranquility. Community Vibes: Nestled in a well-maintained, friendly, and serene complex that fosters a strong sense of community. Whether you’re a first-time buyer seeking a stylish starter home or an investor looking for a valuable addition to your portfolio, this property offers the perfect blend of comfort, convenience, and charm. Don’t miss out on this gem—schedule your viewing today! (id:51989)
First Place Realty


