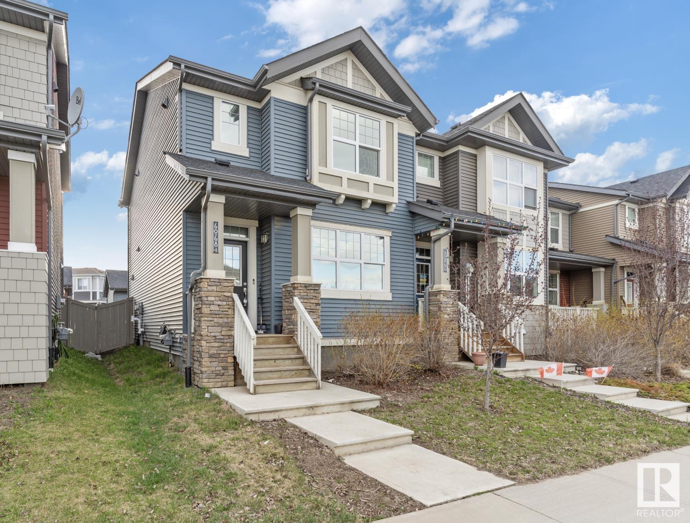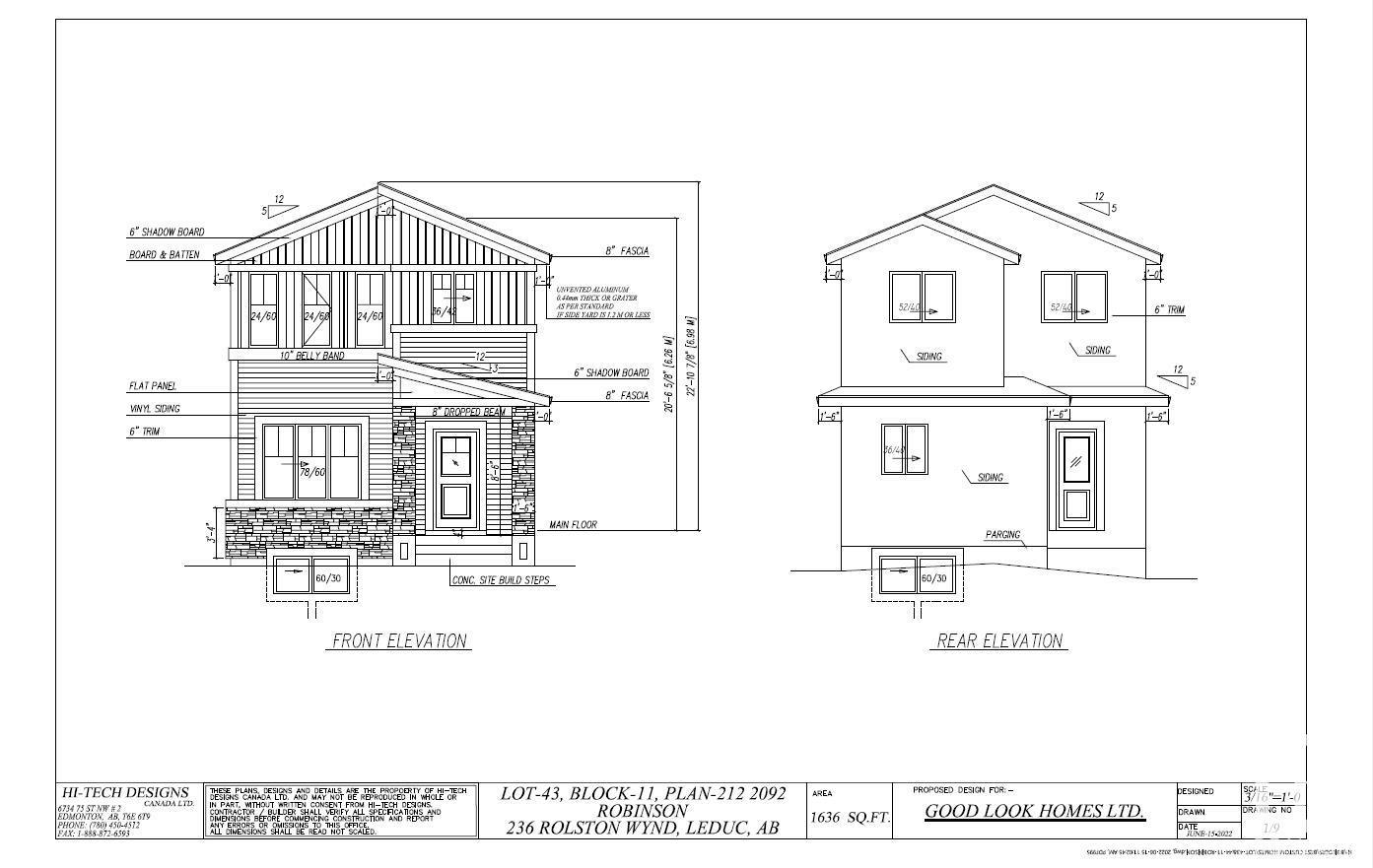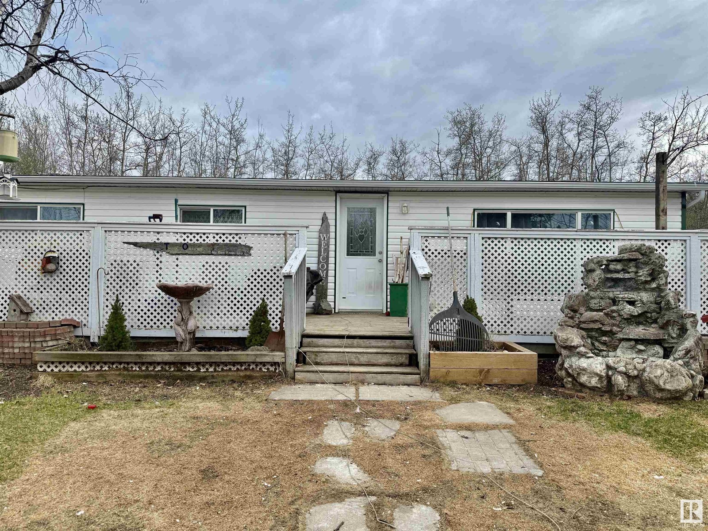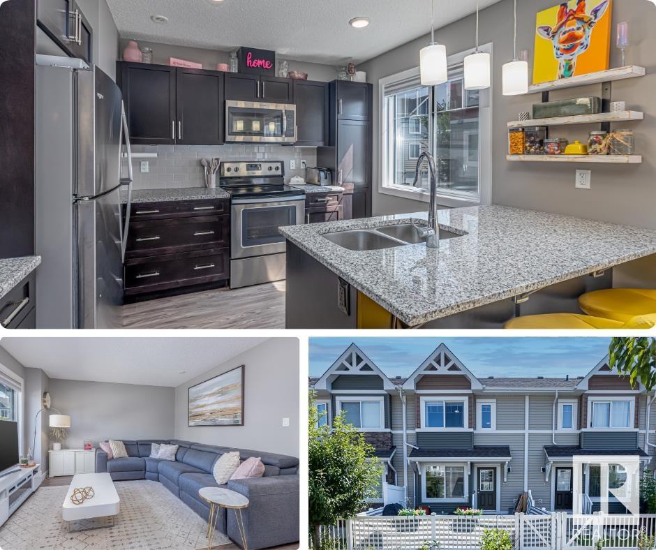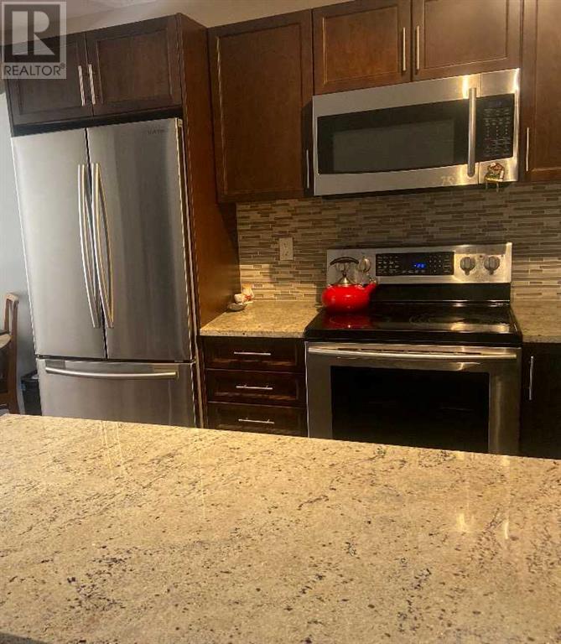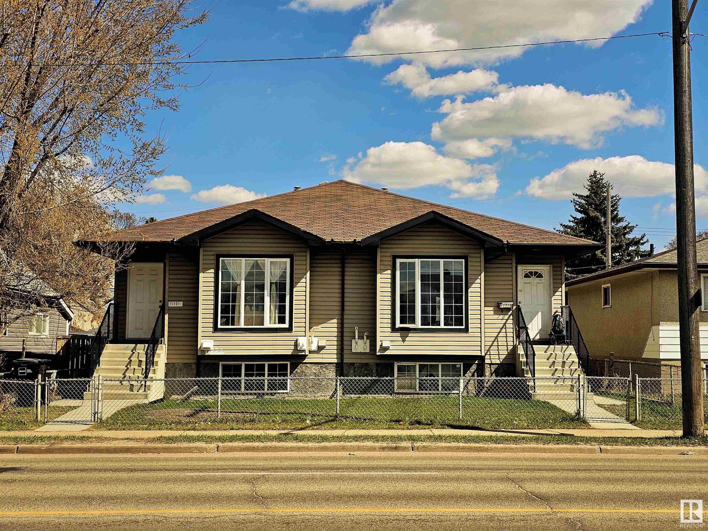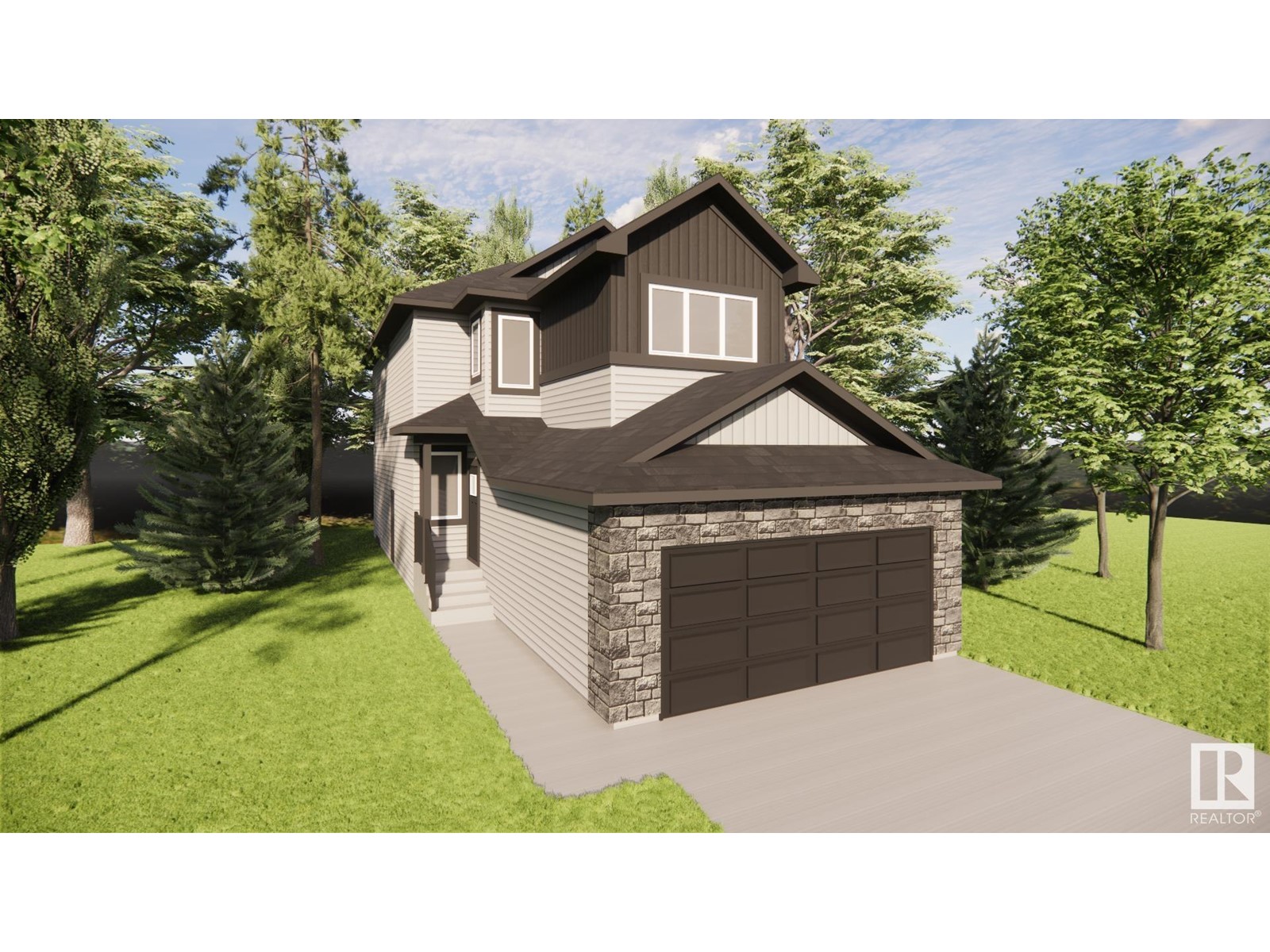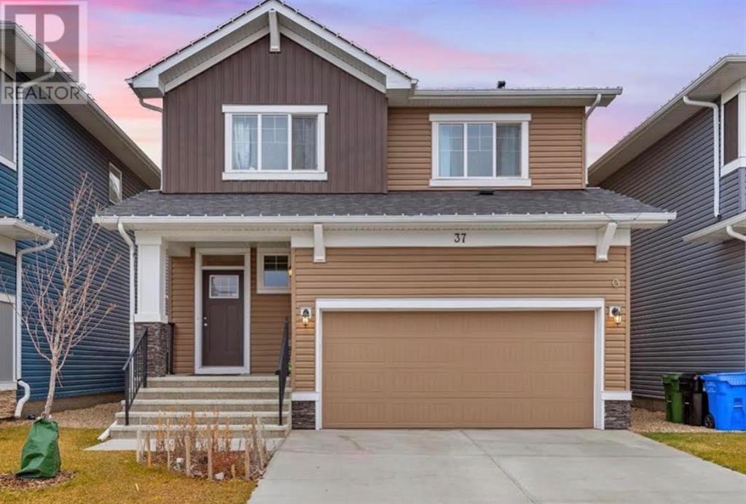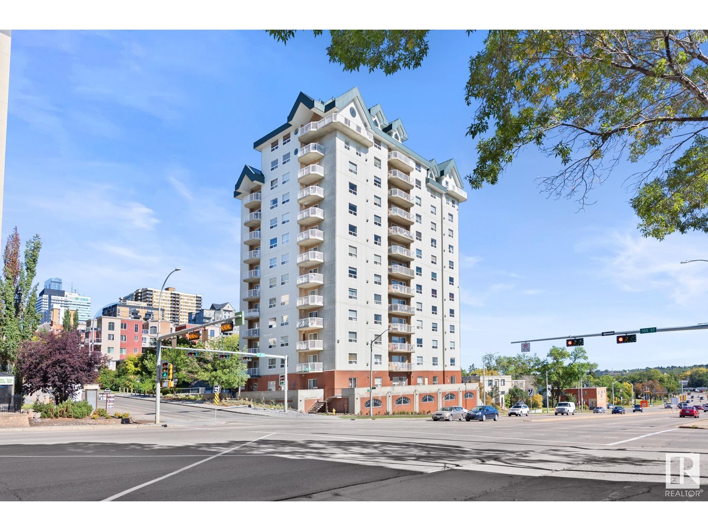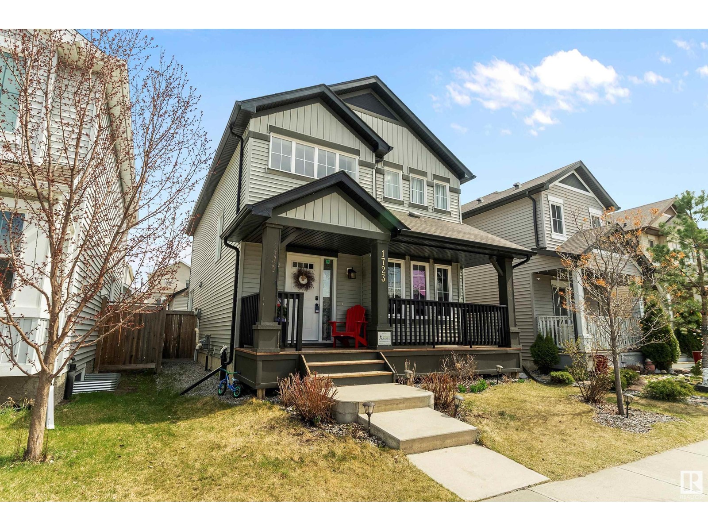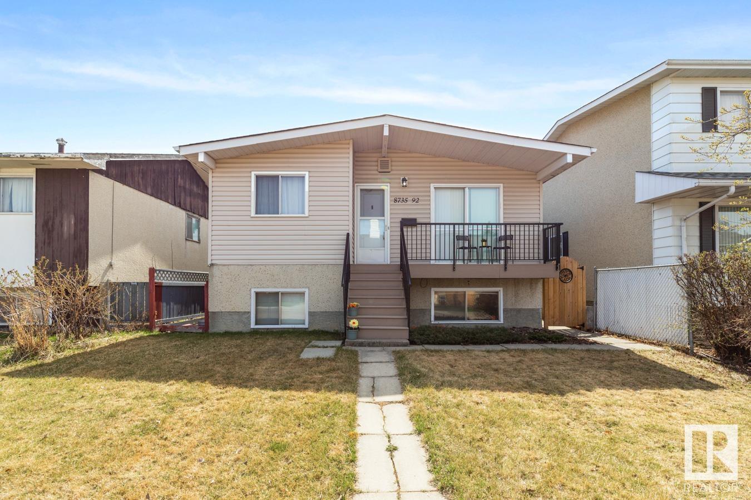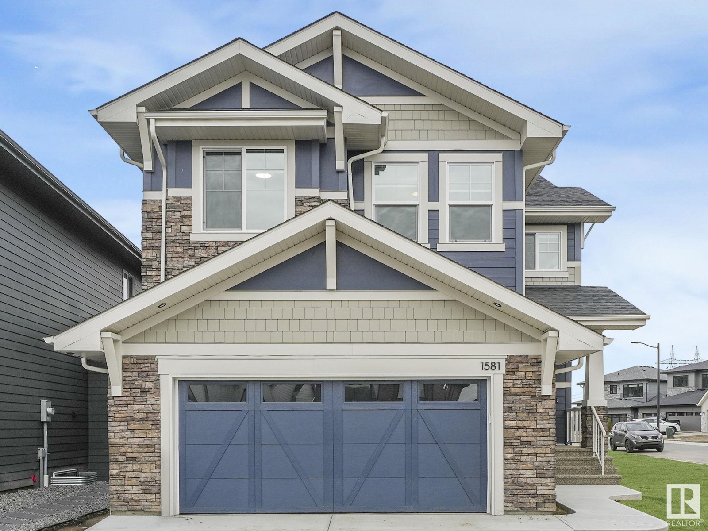looking for your dream home?
Below you will find most recently updated MLS® Listing of properties.
1127 Falworth Road Ne
Calgary, Alberta
OPEN HOUSE SATURDAY MAY 17 - 2 TO 4 PM Welcome to this immaculately maintained and truly beautiful home in the heart of Falconridge — complete with a legal suite and brimming with charm, space, and thoughtful updates. From the moment you arrive, you’ll notice how much care has gone into every detail, from the lush green landscaping and fruit trees to the raised garden beds, greenhouse, wide walkways, and two large decks — perfect for enjoying in the summer months .The main floor greets you with vaulted ceilings, a spacious entryway, and a warm, inviting living room with a cozy wood-burning fireplace. The dining area opens to a lovely balcony, and the bright kitchen offers abundant cabinetry, a central breakfast bar, pantry, and ample counter space.Upstairs you’ll find a generous primary bedroom with a walk-in closet, a comfortable second bedroom, and a full 4-piece bathroom.The lower level boasts a separate walkout entrance to the legal basement suite, the laundry area, two good-sized bedrooms, and lots of natural light. The living area is an open concept design with a perfect kitchen, living area and a spacious 3-piece bathroom and lots of storage throughout.Recent updates include: windows (2021), carpet (2021), and hot water heater (2021) , plus a high efficiency furnace making this home not only beautiful but move-in ready. Whether you’re looking for a great investment opportunity or a multigenerational home, this one is a must-see! (id:51989)
Diamond Realty & Associates Ltd.
#352 1196 Hyndman Rd Nw
Edmonton, Alberta
Welcome to this bright and inviting 3rd floor unit in the heart of Canon Ridge, offering breathtaking river valley views and close proximity to many amenities. With easy access to both the Henday and Yellowhead, commuting anywhere in the city is a breeze. Perfect for first-time buyers, this move-in-ready condo features newer flooring throughout the living space and an open-concept kitchen in excellent condition, complete with stainless steel appliances. Step onto your private balcony to take in the serene views of the river valley, walking trails, and disc golf course—ideal for nature lovers and active lifestyles. Inside, you’ll find two spacious bedrooms with generous closets, plus the convenience of in-suite laundry. Whether you're starting your homeownership journey or looking for a low-maintenance lifestyle with incredible surroundings, this unit checks all the boxes! (id:51989)
Blackmore Real Estate
6068 Rosenthal Way Nw
Edmonton, Alberta
TWO-STOREY RESIDENTIAL ATTACHED END UNIT OVER 1400 SQFT, 3 BED, 4 BATH, DOUBLE CAR GARAGE, FINISHED BASEMENT, AND NO CONDO FEES! This beautifully designed home in Rosenthal offers a stunning open concept that seamlessly connects the kitchen, living room, and dining area—perfect for both everyday living and entertaining. The kitchen features rich chestnut cabinets, a beige tile backsplash, arctic white quartz countertops, and stainless steel appliances. Upstairs, you'll find two spacious bedrooms, each with walk-in closets and private ensuites, along with a large, conveniently located laundry room. The fully finished basement adds even more value, with a spacious family room, additional bedroom, and full washroom. Enjoy the comfort of a stylish, low-maintenance home with NO CONDO FEES in a sought-after west Edmonton community. (id:51989)
Maxwell Polaris
418 Cove Road
Chestermere, Alberta
Discover this beautifully renovated 2-storey walkout home, thoughtfully upgraded and move-in ready! With over 2,140 sq ft of finished living space and a spacious unfinished walkout basement, this home offers incredible value in one of Chestermere’s most desirable neighbourhoods—just steps from the lake, private residents’ beach, parks, shopping, and schools.? Highlights of the Home:Fully renovated with modern finishes throughoutStucco exterior for timeless curb appeal3 spacious bedrooms + bonus room + main floor office/denEngineered hardwood flooring and stylish quartz countertopsLarge chef’s kitchen with centre island, breakfast bar, and pantryCozy gas fireplaces on both the main and upper floorsOversized bonus room perfect for family movie nightsLuxurious primary suite with jetted soaker tub and separate showerLarge mudroom with convenient main floor laundryWalkout basement ready for your personal touchEnjoy outdoor living on the upper deck or lower patio, both overlooking a huge fenced backyard complete with a built-in firepit—ideal for entertaining or relaxing under the stars.?? Location, Location, Location!Enjoy a quick 5-minute walk to Chestermere’s private beach, scenic walking paths, and local hot spots like Dockside Bar & Grill. Within minutes of Prairie Waters Elementary, Chestermere Lake Middle School, and a short 10-minute drive to East Hills Shopping Centre, Costco, and Walmart. You’re also just 10 minutes from Calgary city limits and 30 minutes from downtown. (id:51989)
Exp Realty
236 Rolston Wd
Leduc, Alberta
Welcome to Your dream Home in Robinson, Leduc ,Located just 5 minutes from the international airport and the new airport shopping mall, this stunning new construction offers exceptional value and luxury. This beautiful home features a versatile main floor bedroom and full bathroom, perfect for multi-generational living or a home office. The open layout includes a spacious great room and chef’s kitchen, ideal for entertaining. Upstairs, you’ll find a large family room, two generous bedrooms, two full bathrooms, and a convenient laundry area plus bonus room perfect for growing families. Unfinished basement with side entrance. Great opportunity for job to be customize. (id:51989)
Initia Real Estate
#121 53304 Rge Road 30
Rural Parkland County, Alberta
Clean & Cozy home on 2.99 Acres of Land. This 3 bedroom mobile home has been well maintained. Laminate flooring through-out the home, (no carpet). Kitchen in bright with white kitchen cabinets, stainless steel appliances. Family room is spacious with a large picture window. Primary bedroom has a 2 piece ensuite. 4 piece bathroom with upgraded fixtures. 2 additional bedrooms complete this home. Front and rear deck. Home faces North so you get the sun during the day on the south facing rear deck. Double detached garage. * Home needs shingles and the garage has had some water issues.* Priced accordingly.* (id:51989)
Royal LePage Noralta Real Estate
#59 415 Clareview Rd Nw
Edmonton, Alberta
This one-of-a-kind townhouse in the heart of Kernohan has been lovingly maintained by its original owner and is filled with standout upgrades. Offering three bedrooms and two and a half baths the bright open-concept layout includes an upgraded kitchen with a peninsula island, espresso cabinetry and a cozy dining space perfect for everyday living. The primary bedroom upstairs features a private ensuite and ample storage. A renovated mudroom entry (2019) adds space and function rarely found in similar homes. Enjoy low-maintenance outdoor living with the only unit in the complex featuring artificial turf (2020) and a west-facing front patio for evening sun. Added features include top-down bottom-up blinds, on-demand hot water, a built-in humidifier, a Nest doorbell camera (2023) and a smart garage opener (2024). With a double attached garage and thoughtful upgrades throughout this home delivers comfort and convenience in a peaceful well-connected community. (id:51989)
Real Broker
10118 82 St Nw
Edmonton, Alberta
Welcome to this very well-maintained 4-PLEX BUILDING in the heart of the very desirable neighbourhood of FOREST HEIGHTS! All the tenants are on LEASE AGREEMENTS! Each unit is bright with huge windows letting in tons of natural light. This building offers three 3-bedroom units and one 2-bedroom unit, a SPACIOUS COMMON LAUNDRY ROOM as well as 4 separate hot water tanks, 4 separate furnaces and has 4 separate electrical meters. Recent upgrades include newer shingles (2018), 3 NEWER HOT WATER TANKS (2014,2017 & 2020) ungraded lighting throughout including in all the units and common area as well as fresh paint and an UPGRADED FIRE ALARM SYSTEM in 2025. Unit 202 was completely upgraded in 2019 with new KITCHEN, BATHROOM, FLOORING AND PAINT. Easy to maintain with GREAT REVENUE POTENTIAL! A must see! (id:51989)
RE/MAX Excellence
104a, 5601 Dalton Drive Nw
Calgary, Alberta
Attention first time buyers and investors! Here is a FULLY RENOVATED one bed one bath condo with a PRIVATE PATIO in the desirable community of Dalhousie! With many features and UPGRADES including GRANITE COUNTERTOPS, laminate flooring, a fully UPDATED KITCHEN and stainless steel appliances this property checks all the boxes for those looking for affordability in a desirable community. The open concept provides ample space and the updated kitchen is complimented by the den / office that can also be used for your storage needs. The bedroom is spacious and comfortable and the bathroom was fully renovated with updated tile floors, NEW VANITY with STONE COUNTERTOPS and UPDATED FIXTURES! There is a also a European washer dryer combination unit for added convenience. The private patio is quiet and SOUTH FACING, and the nearby Dalton park and playground are perfect for an evening stroll. The assigned parking stall #132 is conveniently located in front of the main entrance. This location is truly WALKABLE with the nearby CO-OP , Canadian Tire and all manners of restaurants and shopping as well as close proximity to the U of C. Transit is a breeze with both the LRT and Bus options literally at your doorstep. This updated and renovated home will not disappoint! Book your showing today! (id:51989)
2% Realty
119 Maitland Drive Ne
Calgary, Alberta
Welcome to this well-maintained 1975 bungalow, ideally situated on a quiet, tree-lined street in the heart of Marlborough Park. This inviting home blends classic charm making it a perfect fit for families, first-time buyers, or investors.Step inside to discover a warm and functional layout, complemented by recent upgrades including a new roof (2023), updated windows (2018), and a brand-new hot water tank (2024) – ensuring peace of mind for years to come.The lower level features an illegal suite (bachelor) with a private entrance, offering excellent potential for rental income, extended family living, or a private workspace.Outside, you'll find a generous yard space and a heated, oversized double garage – perfect for hobbyists, mechanics, or extra storage. A bonus smaller garage adds even more flexibility, ideal for a quad, bikes, or tools.Located close to parks, schools, shopping, and transit, this property offers unbeatable value and versatility in a family-friendly neighborhood. (id:51989)
Real Broker
5235 19 Street
Lloydminster, Alberta
Step into this stunning College Park home that checks all the boxes! With over 1,600 sq. ft. of living space, it offers three bedrooms up, one down, and a walkout basement that backs right onto greenspace, walking trails, and a park—perfect for multi-generational living or a future granny suite with its separate entry. You’ll find rich American cherry hardwood floors, birch kitchen cabinets, a fully electrified island, and a spacious pantry. The primary bedroom features a jetted tub ensuite and a walk-in closet for that extra touch of comfort. Enjoy the warmth of in-floor heat in the basement and the oversized double-attached garage. Other perks include an updated hot water tank, underground sprinklers, RV parking and a fully landscaped yard front to back. Move-in ready with room to grow. 3D Virtual Tour Available! (id:51989)
RE/MAX Of Lloydminster
11721 80 St Nw
Edmonton, Alberta
INVESTOR ALERT – LEGAL 4-PLEX! Exceptional cash-flow opportunity with this 2007 infill generating $5,050/month when fully rented with minimal expenses. A total of 8 Bedrooms, 4 Bathrooms, 4 Kitchens, 4 Laundry Suites, and 4 Separate entrances - this newer infill also has 3/4 newer furnaces and newer hot water tanks. Spacious floorplans featuring contemporary interiors that include updated flooring, kitchens, bath (with 2 units nearly brand new). All 4 units are 2 bed/1 bath W/ IN SUITE LAUNDRY and large windows allowing ample natural light throughout. Fenced and landscaped backyard with dedicated parking for each unit. Located in a high-potential redevelopment area near schools, LRT, shops & transit making this a solid, LOW-MAINTENANCE LONG TERM HOLD in a desirable location. *Photos from before tenants moved in* (id:51989)
RE/MAX Professionals
117 Freeport Crescent Ne
Calgary, Alberta
Click brochure link for more details** Land for sale with direct exposure to Deerfoot Trail which sees over 180,000 vehicles per day. This site offers approximately 1.90 acres in the Stoney district. Quick access to Airport Trail NE and Barlow Trail NE. Features: Flexible I-B zoning catering to a wide variety of users, Easily accessible to labour force via public transportation, Close proximity to the YYC Calgary International Airport (id:51989)
Honestdoor Inc.
10 Grayson Gr
Stony Plain, Alberta
Welcome to this spacious 3-bedroom, 2.5-bath home in Fairways, Stony Plain built by Attesa Homes. It's ideally located on a corner lot right beside the Stony Plain Golf Course. With over 2,025 sq. ft. above grade and an unfinished basement ready for your vision, this home offers space to live, grow, and entertain. The open concept main floor is bright and functional, featuring a walk-through pantry, large central island, and custom built-ins framing a cozy fireplace in the living room. A dedicated main floor office makes working from home a breeze. Upstairs, the primary suite is a true retreat with a soaker tub, walk-in shower, double vanity, private water closet, and a generous walk-in closet. A large bonus room offers flexible family space, and the upper-level laundry room with ample storage keeps things practical and organized. The double attached garage adds convenience, and the golf course next door adds a touch of luxury to your everyday. You’ll love calling this home! (id:51989)
Real Broker
128 Ranch Rise
Strathmore, Alberta
This home is in a great location. Enjoy a quiet cul-de-sac, with a backyard opening directly to the pathways. Kinsmen Park is seconds from your yard. It is also a short walk to groceries, coffee, and other amenities within walking distance. Some of this homes best features are found upstairs. House is semi-detatched garage is attached with neighbours but the rest of the house is separated. A bonus room that is conveniently separated from the 3 bedrooms. A primary bedroom that boasts a generously sized walk-in closet and 4-pc ensuite bathroom including a double vanity. Summer can be well spent watching the sun going down from the west facing deck in the back. Three bedrooms are closely located on the second floor for those young families or would be families. The kitchen boasts stainless steel appliances, laminate floors, soft close cabinets, and quartz countertops. Not to be forgotten in the kitchen is an island to pull up a couple stools and form the center-point of your family life. The dining room receives warm natural light later in the day and makes a great place to enjoy dinner in the evening. Laundry room is conveniently located on the main floor and leads directly into the garage. Garage door is new in May 2025. (id:51989)
Keller Williams Bold Realty
4116 37a Av Nw
Edmonton, Alberta
Beautifully maintained 2-storey home in Kiniski Gardens! This amazing home offers over 1,430 sq ft plus a fully finished basement. The main floor features a bright, open layout with large windows, a cozy gas fireplace, and access to a wooden deck perfect for relaxing or entertaining. The kitchen has been recently updated with modern white cabinets, sleek hardware, and stainless steel appliances. Upstairs you’ll find 3 spacious bedrooms including a primary with a private ensuite. The basement adds a 4th bedroom, full bath, and a large rec room ideal for guests or extra living space. Additional features include main floor laundry/ mudroom, a double attached garage, and a fenced backyard. Located just steps from parks, schools, shopping, walking trails, Whitemud Drie and the Anthony Henday, this home offers great value in a family-friendly neighborhood. All this home needs is you! (id:51989)
Royal LePage Arteam Realty
13520 113a St Nw
Edmonton, Alberta
This charming 1,352 sq.ft. 3 bed / 2 bath bungalow has room for the whole family! The bright, open living room, leads into the open kitchen/dining room with a bow window, plenty of cabinets & a spacious dining area for family gatherings. There are three generous bedrooms and a renovated 4 pc bath which complete the main level. Just off the kitchen and dining area is a cozy family room warmed by a gas F/P. The FULLY FINISHED basement offers a recreation room, flex room, 3 pc bath, laundry/utility room, cold storage room & storage area. Recent upgrades over the years include furnace and main bath (2021), HWT, roof & eavestroughs (2020), basement rec. room (2019) and appliances & flooring (2014). The west-facing backyard is a terrific area for the kids to play, with a quiet patio area for entertaining friends. There's plenty of parking and storage in the large double garage. Located just a short walk to 2 elementary & 1 junior high school as well as shops, restaurants and public transit. (id:51989)
RE/MAX Elite
1216 152 Av Nw
Edmonton, Alberta
Welcome to this beautifully maintained 2-storey home in the family friendly neighbourhood of Fraser, offering over 2000 sqft of thoughtful design & comfort. The bright, open-to-above entryway leads into a sunlit main floor w/ 9' ceilings, cozy GAS fireplace, & a chef-inspired kitchen featuring an oversized QUARTZ island, ample storage, & walk-through pantry to the mudroom. Main floor laundry & a 2-pc bath add convenience.The dining area opens to a private backyard oasis feat. a DECK w/ gazebo, & no rear neighbours, perfect for peaceful summer evenings. Upstairs offers a spacious bonus rm, 3 large bedrooms & 2 full baths including a serene primary retreat w/ walk-in closet & spa-like 5pc ensuite w/ soaker tub & dual sinks. The unfinished bsmnt awaits your personal touch w/9' ceilings, 3 windows & a SEPARATE side entrance for future suite potential. With built-in speakers, AC, great curb appeal & easy access to all amenities like Manning Town Centre & major roadways like the Henday, this home is a must see! (id:51989)
Maxwell Polaris
1613 Lakeside Road S
Lethbridge, Alberta
Come check out this beautiful bungalow situated in the desirable lakeview neighborhood, close to henderson lake, parks and shopping. This homes offers 1200sf of living space on the main floor with 3 bedrooms up and 1 bedroom in the basement. The main level is nice and bright and has a open concept kitchen, eating area and living room, fully developed basement with laundry and cold storage, deck off the kitchen leading to a large fully landscaped backyard, and detached single garage with lots of extra parking on the parking pad. Many upgrades over the years including kitchen that has been enlarged, stainless steel appliances, both bathrooms, flooring, high efficiency furnace, hot water tank and some windows. Make sure to book your showing today. (id:51989)
Lethbridge Real Estate.com
2064 49a St Nw
Edmonton, Alberta
Spacious 4-Bed, 4-Bath Family Home with Tons of Potential! If you're looking for space, location, and a chance to make a home truly your own—this is it! This bright and expansive 2300 sq ft 4-bedroom, 4-bathroom home is full of character and potential. With vaulted ceilings, an attached garage, and generous living spaces, it offers the perfect foundation for a growing family. Located in a fantastic neighborhood just minutes from the Henday, schools, parks, and shopping, the location can’t be beat. The layout is ideal, with large bedrooms, multiple bathrooms, and plenty of room to re-imagine and update to your style. Whether you're a first-time buyer looking to build equity or an investor searching for your next project, this is a rare opportunity. New roof in 2023 with vents Bring your vision and make this home your own! (id:51989)
Local Real Estate
181 Homestead Terrace Ne
Calgary, Alberta
Modern and functional! This 2,331 sq ft home built by Trico Homes features a main floor bedroom with full washroom, perfect for guests or family. Enjoy a bright open-concept layout with built-in appliances and a separate spice kitchen for added convenience. Upstairs offers 3 spacious bedrooms, a bonus room, and a well-appointed primary ensuite. The 9’ foundation and a separate side entrance provides excellent potential for a future basement development. Photos are representative (id:51989)
Bode Platform Inc.
188 Windermere Dr Nw
Edmonton, Alberta
Unobstructed River and Golf course views. This 3600+ sq ft walkout bungalow was designed to integrate the peaceful energy of the river valley into the home, while maintaining a warm and elegant ambiance. Each window was strategically placed to enjoy the river, golf course, and ravine views from almost anywhere in the house. The kitchen features the best of Wolf, Miele, & SubZero appliances. The primary features everything you would expect in a luxury home, including a perfect river view to wake to in the morning. The massive bonus room above the garage offers endless options of use depending on your lifestyle, including a games room, office, guest/nanny suite, or theatre. The walkout basement features a gym, 3 bedrooms, wet bar, and wine room. There is a second access to the massive 64ftx28 ft 4 car garage, which also includes a dog wash and half bath plus outside RV Parking Pad. In-floor heating throughout most of the house include garage and so much more. A home that must be seen to truly appreciate. (id:51989)
Real Broker
1117 9 Avenue
Calgary, Alberta
Japanese restaurant in a high-traffic location on vibrant 9 Ave SE close to downtown. This newly renovated space features brand-new appliances and currently offers Bubble Tea, Snacks, Bento, and Noodles — perfect for both lunch and dinner service. A fully equipped commerical kitchen is ready for your culinary vision. Monthly rent is just $6,170. The current lease runs until June 30, 2027, with a 5-year renewal option available. Training can be provided if you choose to continue with the existing concept. (id:51989)
Grand Realty
4203, 1317 27 Street Se
Calgary, Alberta
Welcome to your new home in Albert /Radisson Heights! — Freshly updated, move-in ready, and in a location that’s tough to beat! This 2-bedroom, 2 bath + den condo has just been treated to a brand new PROFESSIONAL PAINT JOB, giving it that fresh, clean feel the moment you walk in. You’ll love the LAMINATE FLOORING throughout, and the granite countertops, stainless steel appliances, and nearly new dishwasher make the kitchen both stylish and functional! Enjoy the convenience of in-suite laundry, an underground titled parking stall, and a SOUTH-FACING BALCONY . Whether you’re a first-time buyer or looking for a solid investment, this one checks all the boxes. The location is key — just minutes to downtown, the Calgary Zoo, Inglewood, and the Bow River Pathway. It's turn-key and ready to go. Don’t miss this opportunity to own in one of Calgary’s most accessible communities! (id:51989)
Century 21 Bravo Realty
446, 35 Richard Court Sw
Calgary, Alberta
TOP FLOOR UNIT! This beautifully maintained 2-bedroom, 2-bath + Den condo offers a bright, open-concept layout . Enjoy the spacious kitchen with L shape countertop with eating bar.The spacious living area flows effortlessly to a private balcony—ideal for your morning coffee or barbecue this summer. The living room boast a gas fireplace. The primary bedroom features a walk-in closet and a luxurious 4 pcs ensuite bathroom. Additional highlights include in-unit laundry, den and new laminate flooring. Located in a secure building with top-notch amenities including a fitness center, guest suites for company, party/media room, underground visitor parking and bike storage. Just steps from shopping, dining, transit, and Mount Royal University! Perfect for professionals, students, or anyone seeking and accessible and a vibrant neighborhood. (id:51989)
Exp Realty
9755 83 Av Nw
Edmonton, Alberta
Beautifully upgraded bungalow in the heart of Edmonton’s desirable Strathcona neighborhood. Offering 2+2 Beds, 2 baths, 2 kitchens, a fully developed basement w/ separate. Thoughtfully updated throughout, this home features modern kitchens & bathrooms, new flooring, & both a gas & a wood-burning fireplace for cozy comfort year-round. Solar tubes in the main kitchen bring in natural light, creating a bright cooking space. The basement was fully renovated w/ interior weeping tiles & acid stained concrete floors for durability. Located near Mill Creek Ravine, enjoy direct access to walking & biking trails, all while being just minutes from Downtown, UofA, Grant MacEwan, & vibrant Whyte Avenue. With a double detached garage, this home is ideal for young professionals, students, or savvy investors looking for a turnkey opportunity in a prime location. This unique property blends lifestyle, & location..don’t miss your chance to own in one of Edmonton’s most sought-after neighborhoods. (id:51989)
Real Broker
71 Arbour Wood Close Nw
Calgary, Alberta
Experience turnkey luxury in this immaculate executive bungalow, extensively updated with nearly $200,000 in premium renovations. Tucked away on a quiet street in Calgary’s only NW lake community, this home offers exceptional value, style, and functionality.Every detail has been meticulously upgraded, including a new roof, new siding, high-efficiency furnace and hot water tank, and full replacement of all Poly-B water lines. The double garage is fully equipped with a new insulated door, 240V power, and built-in heating – ideal for year-round use.Inside, the chef-inspired kitchen is a showstopper, featuring granite countertops, custom cabinetry, a generous island, and modern lighting. Enjoy rich oak hardwood flooring on the main level, while the fully developed basement offers two bedrooms, cork flooring, a stylish wet bar, and a spa-inspired travertine walk-in shower.The primary suite is a private retreat, with an elegantly renovated ensuite and a luxurious half-bath for guests. Step outside to beautifully landscaped grounds, complete with fruit trees, a pressure-treated rear deck, a low-maintenance aluminum front porch, and a large private backyard with storage shed – perfect for summer entertaining.Residents of Arbour Lake enjoy year-round lake access, including swimming, skating, fishing, and community events. Located minutes from top-rated schools, Crowfoot shopping, LRT, parks, and major roadways, this home is the full package.Why build or renovate when this one has it all? Move in and start living your best life in Arbour Lake. Book your private showing today! (id:51989)
RE/MAX Irealty Innovations
7020 Kiviaq Cr Sw
Edmonton, Alberta
Discover modern elegance in this stunning two-storey home located in the Keswick Area, Edmonton. Designed with a spacious and contemporary aesthetic, the bright and airy living room features soaring high ceilings and an abundance of windows. The sleek white kitchen offers plenty of cabinets, counter space, a pantry, and a server room for added convenience. The main floor also includes a bedroom or home office, mudroom, dining room, and a 3-piece bathroom. Upstairs, a versatile bonus room awaits, along with a luxurious primary bedroom featuring a 5-piece ensuite and a walk-in closet. The second bedroom also boasts a walk-in closet and a private 3-piece ensuite. A third bedroom with a walk-in closet, a 4-piece bathroom, and a laundry room complete the upper floor. space, and functionality for modern living. This home includes an attached double garage, offering style, (id:51989)
Exp Realty
37 Red Sky Road Ne
Calgary, Alberta
FORMER SHOWHOME. Welcome to this beautiful house with front double garage and lots of upgrades located in a very beautiful community of Redstone. This 5 Bed and 3.5 Bath house is an amazing property to call your dream house. The main floor is designed for both style and functionality, boasting a dream gourmet kitchen complete with stainless steel appliances, a built-in microwave, and ample cabinetry, as well as a large center island, 2 pc bathroom and a large living room filled with natural light. On the upper floor you will find Master Bedroom with 4 pc Ensuite & walk-in closet, three other bedrooms , 4pc bath and laundry room. Illegal basement suite with separate entrance. Don't miss on this exclusive and rare opportunity to call this dreamy home yours. (id:51989)
Five Star Realty
2828 15 Street Sw
Calgary, Alberta
Urban sophistication in the heart of South Calgary! Live stylishly in this contemporary 3 bedroom, 3 bathroom townhouse with a single garage, perfectly positioned in vibrant inner city Calgary — just minutes from Marda Loop, 14th Street, 17th Ave, downtown and the city’s trendiest spots. Designed and upgraded with the modern professional in mind, this home features 9 ft ceilings on all three 3 above grade levels, beautiful natural light throughout and central A/C. The main level offers a sleek open-concept layout with wide plank hardwood flooring, flat ceilings, and pot lights. The bright, well designed kitchen features plenty of white cabinetry, quartz countertops, timeless subway tile backsplash from counter to ceiling, stainless steel appliances including a gas range, and breakfast bar seating. The kitchen transitions into the generously sized dining area and the bright, refined living room, highlighted by a contemporary tile-surround fireplace and striking west-facing two-storey windows. The second level offers a stylish bedroom, a full bathroom with a walk-in shower, and laundry. Also on this level is a bright, open flex space—perfect for a home office or cozy den that features large windows with remote-controlled blind and an open railing that overlooks the main floor, adding to the home’s airy, connected feel. The entire 3rd level, is the private primary suite with a large walk-in closet with built-in cabinetry, beautiful ensuite with double vanity, built-in desk and spacious west-facing balcony with sizeable patio doors and storage room off the balcony. The fully finished basement adds even more living space with a comfortable family room with wet bar, full bathroom, storage/utility room, and a third bedroom — ideal for guests or a gym. This beautiful home has a west-facing sunny patio and a finished private garage (not a shared double garage) that is drywalled, painted and with tall ceilings for extra storage. Enjoy low-maintenance living within this stylis h self-managed condo complex with great neighbors and low condo fees, located within quick access to boutique fitness studios, top coffee shops, dining, and nightlife. Turnkey and trendy...welcome to your South Calgary home base! (id:51989)
RE/MAX Realty Professionals
3905 41 Av
Beaumont, Alberta
Welcome to this beautifully designed, fully custom home, crafted to meet all your family’s needs. Located on a quiet street, this property offers a spacious layout with 4 bedrooms and 4 bathrooms. The main level features a stunning kitchen with built-in stainless steel appliances and a separate spice kitchen – perfect for those who love to cook and entertain. Spindle railing that adds both style and safety to the space. The open floor plan allows for easy flow and the high ceiling makes your place look bright and elegant. A full bedroom and bathroom on the main floor provide added convenience. The south-facing backyard promises plenty of sunlight, ideal for outdoor relaxation or entertaining while oversized triple-pane windows throughout the home flood the space with natural light, creating a bright atmosphere. The separate entrance to the unfinished basement presents potential for a future legal suite. The home sits on a regular lot, offering three basement windows and offers plenty of road parking. (id:51989)
Exp Realty
264 Aspen Dr
Rural Athabasca County, Alberta
BAPTISTE LAKE ALL YEAR LONG. Built in 2020 this on a 2 acre lot backing a park reserve this property hosts a 1523 sqft 3 bedroom great room modular home & a 918.85 square foot 2 bedroom loft suite over the oversized garage/ workshop. Perfect for the extended family or rental revenue you can enjoy this spotless property on those lazy summer days or all year long. The Modular home features include: a gorgeous kitchen with breakfast bar island, subway tile backsplash, tons of counter space, S/S appliances, dining nook , family room and 3 good sized bdrms including the primary bedroom with 3pc en-suite & walk in closet, an additional 4pc bath & separate laundry room. The 2 bedroom loft features include 2 bedrooms, 4pc bathroom, great kitchen with breakfast bar island S/S appliances, separate laundry, family room & large balcony overlooking the property. Additional features include newer holding tank, cistern & 200amp service, screw pile foundation, 2 RV sites with FULL SERVICES! ABSOLUTLEY TURNKEY!! (id:51989)
RE/MAX Elite
7711 80 Av Nw
Edmonton, Alberta
King Edward Park 2-STOREY...3 BED, 2.5 BATH, OVER 1,600 SQFT! What a great find only 2 blocks off Whyte Ave! Welcome to this well appointed property in the perfect location. Walk in and immediately notice the beautiful open concept and recently performed renovations. Your upper floor boasts a large master bedroom + 2 additional generously sized bedrooms. Main bath comes complete with DOUBLE-SINKS! Finally, UPPER FLOOR LAUNDRY! This place is well maintained with plenty of upgrades Enjoy the fully functioning separate basement area with it's own 2nd Kitchen and 2nd Laundry. Fully Fenced SOUTH-FACING backyard with a low maintenance deck and patio to enjoy, with an Oversized Double Detached Garage. What a convenient location just minutes from downtown, the U of A, Old Strathcona Taylor University, Millcreek Ravine, several schools, shopping and public transportation. (id:51989)
RE/MAX River City
#402 9707 105 St Nw
Edmonton, Alberta
Are you an INVESTOR searching for a TURNKEY property completely outfitted? Looking to buy for kids going to UNIVERSITY? Wanting to live in the HEART of the CITY? You'll LOVE this prime downtown location with unbeatable access to the LRT—just minutes to the University of Alberta, LEGISLATURE, & RIVER VALLEY! This updated 1,115 sqft west-facing 2 bed, 2 bath condo offers excellent rental potential & long-term value. The spacious open-concept layout is bright & airy, with modern finishings (included!!), in-suite laundry, & ample living space. The oversized primary bedroom includes a 5pc ensuite, walk-in closet, & extra room for an office or seating area. Enjoy sunsets on the west-facing balcony with views of the river valley. Quiet concrete construction means peace & privacy for tenants. Plus, there’s a fitness room & titled underground parking for added appeal. Whether you're adding to your portfolio or seeking a low-maintenance property in a high-demand area, this condo delivers. Don’t miss out!! (id:51989)
RE/MAX Professionals
143, 300 Evanscreek Court Nw
Calgary, Alberta
Welcome to Unit 143 at 300 Evanscreek Court NW, a well-kept and functional 2-bedroom, 2-bathroom townhome located in the family-friendly community of Evanston! This bright and inviting home features an open-concept layout with a spacious living and dining area, perfect for both everyday living and entertaining. The kitchen offers ample cabinet space, a centre island, and model appliances, all complemented by large windows that bring in natural light.Both bedrooms are generously sized, and the primary suite features a walk-in closet and its own full ensuite bathroom. A second full bathroom and in-suite laundry add to the home's functionality. Enjoy the convenience of an attached garage with driveway parking, and relax outdoors Located in a quiet and well-managed complex with low condo fees, this home is close to schools, parks, transit, shopping, and major roadways—making it ideal for first-time buyers, small families, or investors alike! (id:51989)
Grand Realty
#305 10301 109 St Nw
Edmonton, Alberta
Experience urban living in this stunning 1 bed, 1 bath loft in the iconic Maccosham Lofts, right in the heart of Downtown Edmonton. Spanning 1,062 sq. ft., this spacious unit blends historic charm with modern comfort, featuring exposed brick walls, open beams, and soaring wood-planked ceilings. The bright living area flows seamlessly into a sleek kitchen complete with stainless steel appliances and ample cabinetry. Enjoy the vibrant downtown lifestyle with Rogers Place, Jasper Ave, groceries, restaurants, and more just steps from your door. Included is a titled underground parking stall—perfect for year-round convenience. Whether you're a young professional or looking to downsize in style, this loft offers the ideal mix of character, space, and location. Don’t miss your chance to own a piece of Edmonton history in a building that perfectly balances industrial style and modern living. (id:51989)
Exp Realty
161 Mustang Road
Fort Mcmurray, Alberta
Welcome to your next home in the peaceful community of Prairie Creek—where space, updates, and comfort come together in a beautifully renovated property featuring a detached garage, a finished basement, and the freedom of no condo fees.Tucked into a quiet street just minutes from nature trails and the Clearwater Horse Club, this move-in-ready home offers a unique combination of rural charm and modern convenience, making it ideal for families, first-time buyers, or anyone seeking a bit more room to live, work, and play.Inside, you're welcomed by a bright and spacious main living area highlighted by vaulted ceilings, crown molding, and durable laminate flooring that runs throughout. The open-concept layout seamlessly connects the living room, dining area, and kitchen, creating a welcoming atmosphere for both everyday living and entertaining.The kitchen is thoughtfully designed with plenty of cabinetry, ample counter space, and newer appliances—perfect for preparing meals and gathering with friends and family. Just off the kitchen is a sunny dining area with room for a large table, offering a lovely space to enjoy family meals or casual brunches.This home features three generously sized bedrooms and two full bathrooms, including a spacious primary suite with a walk-in closet and private ensuite. The layout offers both functionality and privacy, making it easy to accommodate guests, children, or even a home office.Downstairs, the fully finished basement adds valuable living space with endless possibilities—whether you envision a cozy family room, games area, home gym, or media room, there’s plenty of room to make it your own.A permitted addition, completed in 2008, further enhances the home, expanding the interior and improving the overall flow of the space. Whether you're hosting family gatherings or simply enjoying day-to-day life, the extra space is a welcome bonus.Additional upgrades were completed in 2007, including new shingles, siding, exterior doors, wind ows, and more—offering improved curb appeal and long-term peace of mind. The home’s thoughtful renovation ensures energy efficiency and modern appeal throughout.Outside, you'll find ample off-street parking, perfect for multiple vehicles, RVs, or recreational toys. The detached garage and additional storage shed provide even more space for tools, equipment, and seasonal gear.Relax on the large back deck, complete with a gas line for your BBQ, and enjoy peaceful Prairie Creek evenings surrounded by nature. Whether it's a quiet morning coffee or a summer get-together with friends, this outdoor space is perfect for it all.Located in a family-friendly community known for its outdoor recreation and peaceful setting, you’ll love being just steps from walking trails and only a short distance from town amenities. With spacious living, a finished basement, a garage, and no condo fees, this is a rare find in today’s market. (id:51989)
RE/MAX Connect
400 Dawson Drive
Chestermere, Alberta
Welcome to this stunning brand-new home, perfectly situated on a corner lot across from a picturesque pond with a scenic walking path. This thoughtfully designed residence features three spacious bedrooms and two and a half bathrooms. At the back, you'll find a concrete pad ready for the development of a future garage. Upon entering, you're greeted by a generous living area that flows into a modern kitchen with an island and a separate dining space, along with a convenient two-piece bathroom on the main floor. Upstairs, the primary bedroom offers a private three-piece ensuite and a walk-in closet, while the other two bedrooms share a well-appointed four-piece bathroom. The basement includes a separate entrance and remains unfinished, offering endless possibilities for future development. Don't miss this out! (id:51989)
Prep Realty
5822 110 St Nw
Edmonton, Alberta
Prime Building Lot in the Heart of Pleasantview. This fully serviced vacant lot, measuring 42.5' x 135', is ready for your dream home. Nestled on a picturesque, tree-lined street in the highly sought-after Pleasantview community, this property offers the perfect foundation for your ideal infill project. Don’t miss this exceptional opportunity to create a home in one of the area’s most desirable neighborhoods. (id:51989)
Exp Realty
54 Okotoks Drive
Okotoks, Alberta
Welcome to this lovely fully finished bungalow with double detached garage located close to schools and the recreation center. This great bungalow has had lots of recent updates including vinyl plank flooring throughout the home. As you walk in you are impressed with the lovely flooring, vaulted ceilings and tons of natural light. The spacious living room features a log burning fireplace with a gas starter, so you can relax and enjoy the view over your front yard! The dining room is a great place to entertain your guests and has plenty of room for a large table. The kitchen features white cabinets to the ceiling, stainless steel appliances and has newer windows overlooking the backyard. On this level are 3 bedrooms, the large master features a a 3 piece ensuite with large shower and vanity with quartz countertop. The 4 piece family bathroom has deep soaker tub with shower and a large vanity with quartz counter. The fully finished basement has a huge family room - great for family game nights! There are 2 more good sized bedrooms (window size may not be to current code). Completing the basement is a laundry room with cupboards and countertop and a 3 piece bathroom. The furnace room has lots of space for storage. This home benefits from having a large backyard with deck - plenty of room for the kids to play. There is also a double detached garage and a large parking pad perfect for RV parking! This home is in a great location close and must be viewed to be appreciated! View 3D/Multi Media/Virtual Tour. (id:51989)
RE/MAX First
1723 56 St Sw
Edmonton, Alberta
Welcome Home to Wonderful Walker! This incredibly Well maintained and move in ready family home will wow you. 4 bedrooms, 3.5 baths, gleaming floors, granite countertops, main floor laundry, open plan through the main floor with living, dining room, breakfast nook and big kitchen with island. Upstairs you'll find the 3 main beds and a handy bonus office/den area - Primary bedroom has a full en-suite and walk-in closet. Basement is fully finished with hard-wired sound system included in the family room and workout gym area, the 4th bedroom, a 3pc bathroom, and storage/furnace room. Yard is immaculate with a very cozy deck and pagoda, beautifully landscaped and ready to enjoy, fully fenced and Double Garage! Nothing to do but move in and enjoy, in one of the best locations in the neighborhood tucked away from the bustle of traffic and uniquely positioned to access shopping, transit, local schools and arterial roads for a quick commute anywhere in South Edmonton! (id:51989)
RE/MAX River City
8214 127 Av Nw
Edmonton, Alberta
UNIQUE OPPORTUNITY! Welcome to this extensively updated legal Up/Down Duplex in the sought-after community of Killarney. This versatile property is perfect for an investor looking for rental income or a homeowner wanting a mortgage helper! The main floor features 3 generously sized bedrooms, a stylish 3-piece bathroom, and a bright, open-concept living & dining area. The spacious kitchen has been thoughtfully renovated with modern tile, sleek backsplash, updated countertops, and cabinetry offering plenty of storage. The basement LEGAL SUITE has a separate entrance and offers 2 bedrooms, a 2nd full kitchen, 3-piece bath, and spacious living room, making it ideal for extended family or tenants. A shared laundry space in the utility room adds convenience while maintaining privacy for both units. MASSIVE LOT with divided yards, each level enjoys its own private outdoor space. Oversized DOUBLE DETACHED GARAGE and service road provides ample parking. Just minutes to many amenities & Yellowhead. DON'T MISS OUT!! (id:51989)
RE/MAX Excellence
304 473060 Rge Rd 280
Rural Wetaskiwin County, Alberta
REMARKABLE 2024 BUILT MANUFACTURED HOME located mins away from Pigeon Lake, 30 minutes to Leduc, Nisku & the Airport, in the relaxed community of Charaden Meadows. For those seeking off grid living, this is very close, lots of options! New and move in ready, not to mention ample land with the possibility of a variety of animals. Not only is this an ideal location but this brand new meticulously prefabricated home has quality finishes and a sleek modern look. With 2 large bedrooms & 2 complete bathrooms, a gorgeous kitchen with coffee coloured cabinets & a practical eat in kitchen island, lots of natural light. This is just a feel good home! Impressive windows showcasing large decks with lots of room to entertain! RV parking, new home owner warranty, exterior hot-cold water tap, heated & insulated lines for pipes underground, outlets for BBQ & RV, plug in for external generator, sewer pipe for RV, external 200 amp panel (2 RV sockets & 2x 110V), the list goes on. A getaway oasis without the hassle. (id:51989)
One Percent Realty
804 Evansridge Common Nw
Calgary, Alberta
OPEN HOUSE - May 3 (12:00pm-2:00pm). Stunning two-bedroom townhome hits all the right notes, featuring a brilliant double primary suite layout that perfectly blends style, comfort, and functionality. From the moment you step inside, you'll love the rich, high-end laminate floors, sleek upgraded granite counters, and the fresh, welcoming vibe that instantly feels like home.The bright, open-concept main floor is a showstopper, anchored by a stylish galley kitchen that flows effortlessly into the spacious living area — perfect for relaxing evenings or entertaining friends. Step outside onto your private, east-facing balcony, sip your morning coffee, and take in the beautiful sunrise with no rear neighbours to interrupt your peace.Upstairs, two expansive primary bedrooms each boast their own spa-like ensuites and walk-in closets, plus easy access to the upstairs laundry (because who wants to haul laundry up and down stairs?).The oversized tandem garage is a dream — park two vehicles or create the ultimate storage haven for all your bikes, sports gear, and adventure equipment.Located just steps from schools, parks, shopping, playgrounds, and endless walking paths, this home offers unbeatable value in one of Calgary’s most welcoming neighbourhoods. (id:51989)
Exp Realty
9214 81 St Nw
Edmonton, Alberta
Visit the Listing Brokerage (and/or listing REALTOR®) website to obtain additional information. In-fill property in the highly sought-after community of Holyrood. 9’ ceilings on each of the three levels 2,911 square feet finished on 3 levels 4 bathrooms (2 four piece, 1 three piece, 1 powder room) 5 bedrooms (3 on second level, 2 on lower level) Rough-hewn wide plank top grade oak flooring Frigidaire induction cooktop. Microwave/Wall Oven Combination Vissani Wall Mount T-Box Chimney Range Hood Massive waterfall quartz island 10’ x 38”, with ample seating for five Roomy foyers at both front and back doors with built in shelving in both closets Large laundry with quartz countertop, sink and plenty of cupboards and a closet Motorized window coverings in dining room and top floor west facing bedroom Custom Art privacy screen panel at front door side light High Efficiency Condensing Gas Tankless Water Heater Wet bar and bar fridge in lower levelStorage room with space saving shelving in lower level. (id:51989)
Honestdoor Inc
8735 92 Av Nw
Edmonton, Alberta
Welcome to this updated pet/smoke free home with an basement kitchen for inlaws or friends, in the heart of Bonnie Doon! The freshly upgraded kitchen has newer cabinets, undermount sink, and luxurious quartz countertops. Updates include composite front deck, newer shingles on the home and double car garage, soundproofing between floors, fresh paint throughout, and new vinyl plank flooring. The home has a newer fence, and a charming backyard patio with firepit to enjoy your summer nights! Upstairs, you'll find a spacious master bedroom, a second bedroom, and a fully renovated full bath. The fully finished basement is a true gem, offering a separate entrance to a second kitchen with a bedroom, full bath, large family room, den, and shared self contained laundry room, & 2nd kitchen. This home is conveniently located near coffee shops, farmers market with easy access to schools, Bonnie Doon Mall, Whyte Ave, Downtown, the River Valley, and the upcoming Valley LRT line. (id:51989)
The Foundry Real Estate Company Ltd
1581 Howes Pl Sw
Edmonton, Alberta
Welcome to this stunning 2024-built masterpiece in the heart of Jagare Ridge, one of Edmonton’s most prestigious GOLF COURSE communities. Offering over 2,400 sqft of impeccably designed living space, this 4-BEDS, 3-BATHS home showcases over $50,000 of architecture and premium upgrades, delivering show home quality throughout. Situated on a premium corner lot with no sidewalk (no extra snow shoveling!), this property has upgrades from premium appliances to high-end designer finishes. The sun-soaked main floor features an OPEN TO BELOW layout with oversized windows, a MAIN FLOOR BEDROOM WITH A FULL BATHROOM, and a chef-inspired kitchen sure to impress. Upstairs, a generous bonus room offers additional flexible living space for relaxing, entertaining, or working from home. Enjoy luxury living just steps from the Jagare Ridge Golf Course, with quick access to major highways, top-rated schools, the Hays Ridge community, and upscale shopping centers. Grass is virtually staged in pictures. (id:51989)
Maxwell Polaris
332 33 Av Nw Nw
Edmonton, Alberta
Impressive 8-bedroom, 6-bathroom triple-car garage home backing onto a scenic ravine! This fully upgraded residence provides generous living space, including a main-floor bedroom and a 3-piece bathroom. The chef’s kitchen is equipped with built-in appliances and complemented by an adjoining spice kitchen with a gas stove. A stunning open-to-above living room floods the space with natural light. Upstairs, you'll find 4 spacious bedrooms, 3 full bathrooms, a bonus room, and a conveniently located laundry area. The luxurious primary suite overlooks the ravine and features a walk-in closet and dual vanities. The large bonus room provides additional space for relaxation or entertainment. The fully finished basement includes a legal 2-bedroom suite complete with its own kitchen, bathroom, and laundry—perfect as a mortgage helper. Plus, there's an additional bedroom and bathroom for the homeowner's exclusive use, ideal for guests or recreation. (id:51989)
Royal LePage Arteam Realty


