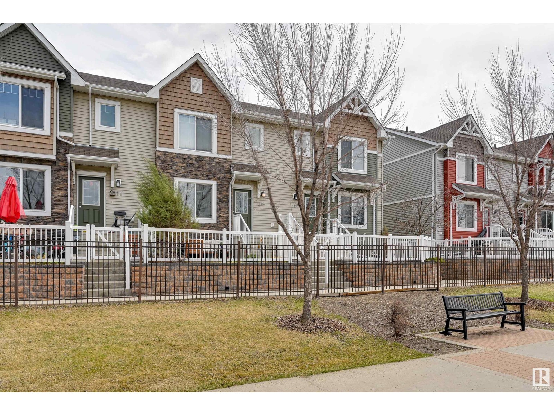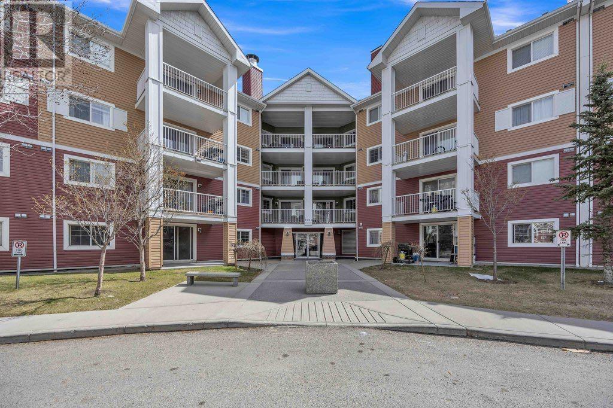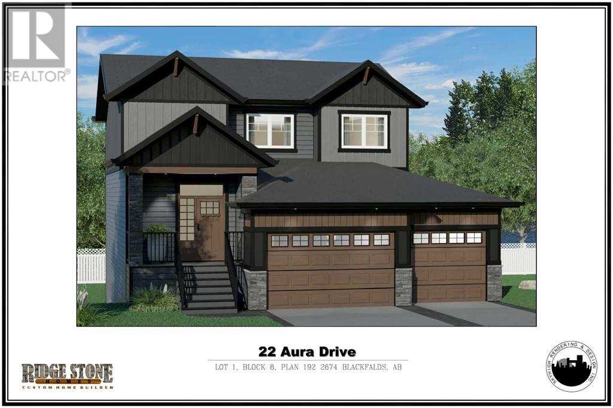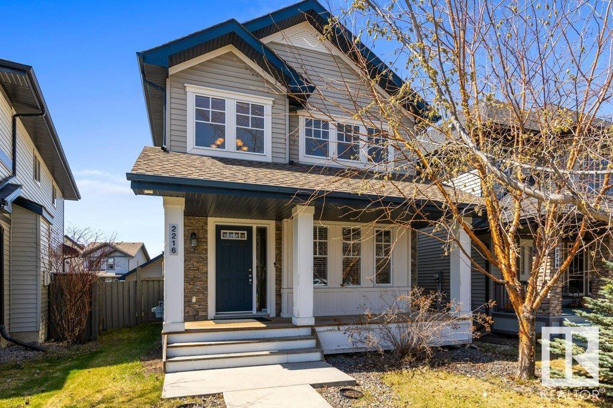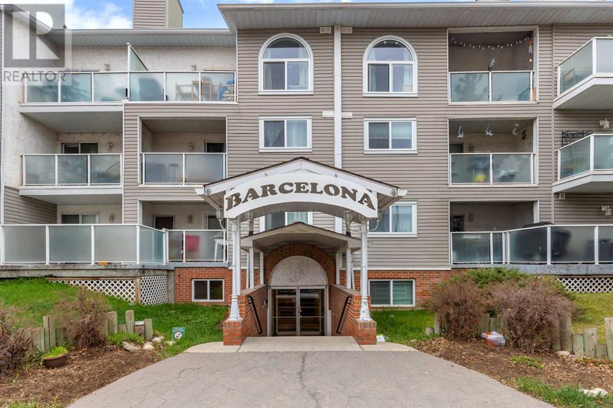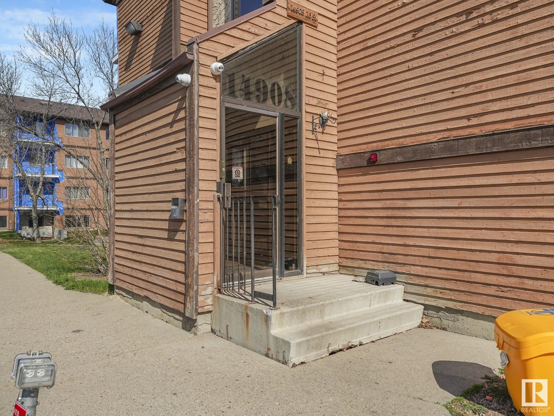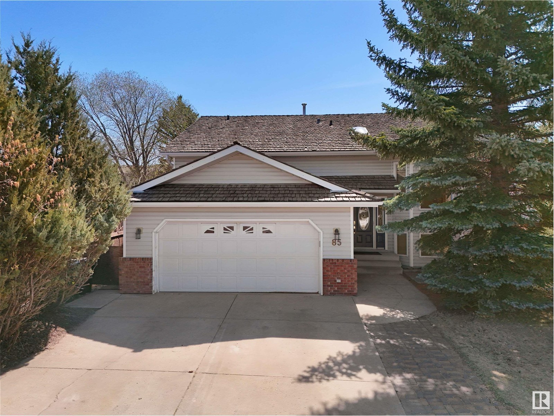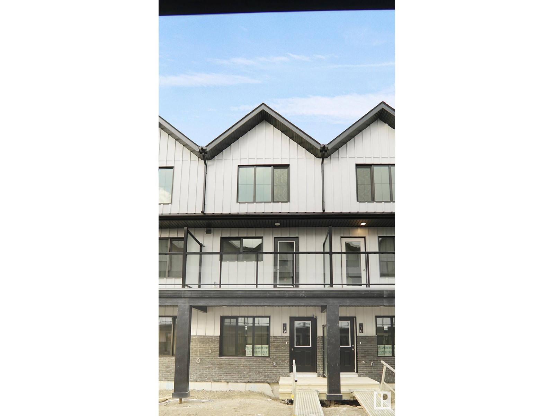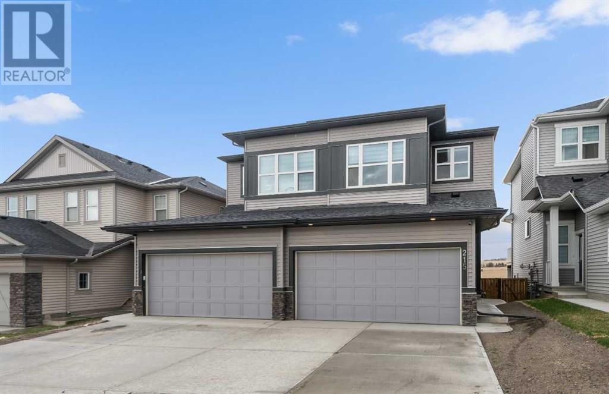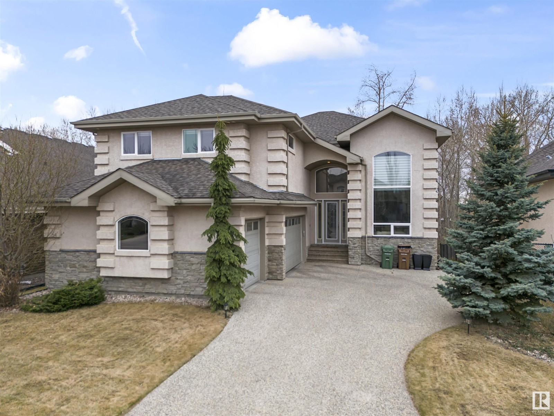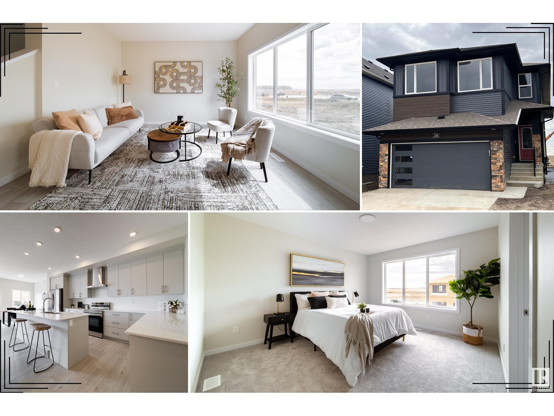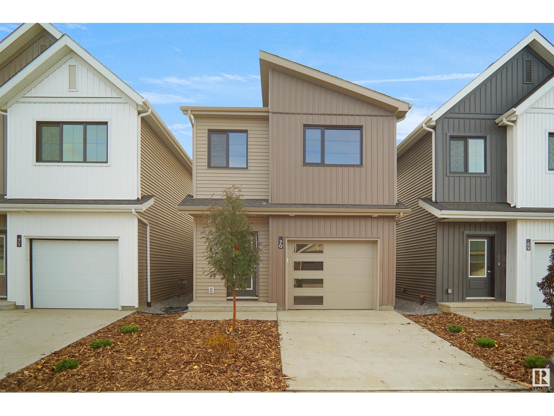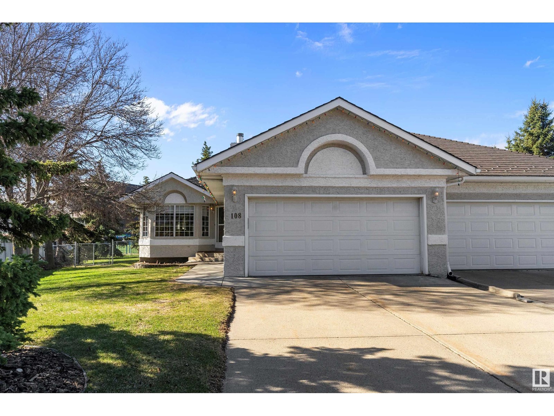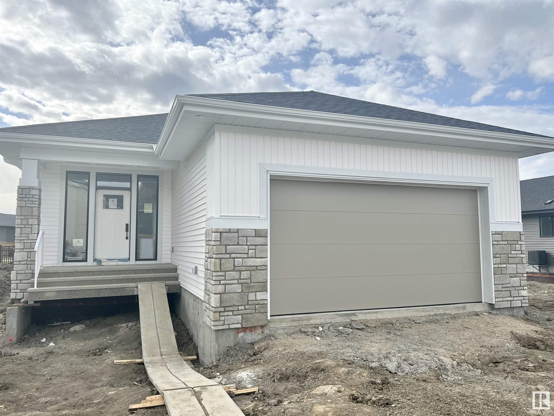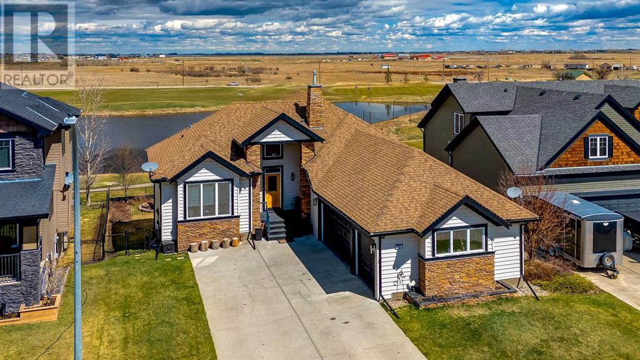looking for your dream home?
Below you will find most recently updated MLS® Listing of properties.
37 Stonehouse Crescent Nw
High River, Alberta
OPEN HOUSE Sunday May 18th 1pm-3pm. Welcome to Stonehouse – High River Townhomes. This well-kept townhome has a modern look in 1277 sq. ft. of developed living space. It is conveniently located in one of the premier locations in the complex, with no neighbours behind, and close to one of the 2 main entrances. This home with very low condo fees is perfect for a small family or investors. On the entrance level you have 2 options of entry, through the single car garage with driveway or from the sidewalk side with small front yard. This level has a flex room and a half bathroom. Up the newly carpeted stairway to the main level, you will enjoy the open concept layout with dining and living room spaces adjacent, perfect for entertaining guests or family gatherings. A beautiful kitchen with black / stainless steel appliances, quartz countertops, numerous gorgeous cabinets and large island provides plenty of extra counter space. A south side deck is right off the kitchen with gas line and convenient for enjoying the outdoors or BBQing. The upper level has 3 total bedrooms including the primary with walk-in closet. Additionally, there is a dedicated laundry room and full bathroom with soaker tub. High River is a wonderful and safe community. Close to schools, parks, a recreation complex and many amenities close by including a golf course Sobeys, Shoppers Drug Mart, countless restaurants and unique shops located in the historic downtown district. Just minutes’ drive to Highway 2 and a short drive from hikes and trails in Kananaskis Country. Schedule your private showing quickly and enjoy the perfect mix of convenience, comfort, and affordability! (id:51989)
Exp Realty
76 Sage Bluff Way Nw
Calgary, Alberta
Style Meets Functionality the moment you step into this home, it offers the perfect blend of timeless design, everyday comfort, and smart functionality. Ideally located on a quiet street in one of the city’s most vibrant and amenity rich communities, this stunning 4 bedroom, 2 storey home features over 2,200 sq ft of beautifully finished living space, ideal for families who want more of everything. Wide plank luxury vinyl flooring, 9-foot ceilings, and an open concept main floor create an inviting and elegant atmosphere the moment you enter. The gourmet kitchen is the heart of the home, featuring quartz countertops, ceiling height cabinetry, stainless steel appliances, a walk-in pantry, and a large island with breakfast bar, perfect for both quiet mornings and lively entertaining. The kitchen flows seamlessly into a generous dining area and out to a professionally landscaped backyard, ideal for outdoor dining, weekend gatherings, or peaceful evenings under the sky. The living room is warm and welcoming, centered around a gas fireplace with a stunning stone surround and custom mantel. A versatile front den offers the flexibility of a home office, kids’ playroom, or creative studio. The main floor also includes a stylish powder room and a well designed mudroom with ample storage. Upstairs, a spacious bonus room offers another comfortable place to relax or play. The primary suite is a true sanctuary, complete with a spa inspired ensuite featuring dual sinks, a deep soaker tub, tiled walk-in shower, and a large walk-in closet. Three additional bedrooms, 2 of which have their own walk-in closets, plus an upstairs laundry room and full bathroom round out the upper level. The basement is a blank canvas, ready for your dream development, whether that’s a home theatre or fitness space. Meticulously cared for and move in ready, this home is a rare find, offering premium finishes, room to grow, and the lifestyle you’ve been searching for. (id:51989)
Exp Realty
138 Cranbrook Cove Se
Calgary, Alberta
Welcome to your dream home in the heart of Cranston! This custom-built two-storey home, constructed in 2018, offers over 2,900 square feet of beautifully designed and fully developed living space. With four bedrooms, three and a half bathrooms, this home combines style, comfort, and everyday practicality. From the moment you step inside, 10-foot ceilings and durable vinyl plank flooring set the tone for the entire main floor. Expansive windows flood the home with natural light, highlighting the warmth and openness of the space. Designed for connection, the layout flows effortlessly between the kitchen, living, and dining areas. The living room offers a cozy retreat with an electric fireplace, ideal for winding down at the end of the day. At the heart of the home is a stunning kitchen that will impress any home chef. White cabinetry contrasts beautifully with quartz countertops and stainless steel appliances, including a gas range. A generous island with bar seating makes the kitchen not only functional but also a gathering place for guests and family alike. The adjacent dining area accommodates large dinner parties or casual meals with ease, while a pantry and mud room add convenience to everyday routines. A stylish two-piece powder room rounds out the main level. Upstairs, the family-friendly layout continues with a versatile bonus room and a thoughtfully designed office nook featuring built-in desks, perfect for working from home or managing schoolwork. The primary suite offers a peaceful retreat, complete with a luxurious five-piece ensuite that includes dual sinks, a soaker tub, a standalone shower, and a walk-in closet. Two additional bedrooms are well-sized and share a smartly designed five-piece bathroom that separates the dual sinks from the tub and toilet, streamlining busy mornings. The lower level is fully finished and ready for whatever suits your lifestyle. A spacious rec room provides endless options—whether you're setting up a home theatre, play area, or fitness zone. An additional bedroom and a modern three-piece bathroom make this level ideal for guests or teenagers seeking privacy. You’ll also find ample storage throughout. Step outside to enjoy the fully fenced backyard, purposefully designed for both play and relaxation. A large deck is perfect for outdoor dining or entertaining, while a grassy area and separate concrete pad create the ideal setup for kids’ activities. A double attached garage adds convenience and extra storage. Air conditioning keeps the home cool and comfortable during warm summer months. Just steps from the scenic walking and biking pathways along the Bow River. Residents enjoy exclusive use of Cranston’s clubhouse featuring sports courts, a spray park, and a skating rink. Nearby amenities include established schools, shopping, and major routes like Stoney and Deerfoot Trails. The South Health Campus, Seton YMCA & Library are just minutes away. Golf enthusiasts will appreciate proximity to McKenzie Meadows and Blue Devil. (id:51989)
Real Broker
#116 3625 144 Av Nw
Edmonton, Alberta
Welcome to this beautifully designed 2-storey townhouse featuring a double attached garage Over 1300 sq ft with an inviting layout, perfect for modern living. The spacious living room is flooded with natural light and showcases newer vinyl plank flooring throughout the main floor. The open concept kitchen and dining area are ideal for entertaining: stainless steel appliances, granite countertops, a generous pantry, and a central island with seating—perfect for casual meals or family gatherings. Enjoy sunrises with breakfast or look out over the pathway. Step outside to enjoy your summer evenings on the front patio, complete with a gas line ready for your BBQ. Upstairs, brand new carpet leads you to a large primary bedroom featuring a walk-in closet and a 4-piece ensuite. Two additional bedrooms and a full bathroom provide ample space for family or guests. Laundry area is tucked out of the way. Located just steps from scenic walking trails and close to shopping, schools, transit, & Rec Centre. (id:51989)
RE/MAX Excellence
3425, 10 Prestwick Bay Se
Calgary, Alberta
LOCATION, LOCATION, LOCATION !!!!!! ELECTRICITY, HEAT & WATER included | Exceptional TOP-FLOOR CORNER Unit | 2 BEDROOM & 2 BATHROOM | TITLED UNDERGROUND PARKING | Discover elevated living in this sun-filled, top-floor corner unit offering a desirable blend of functionality, comfort, and convenience. Ideally located in the sought-after community of McKenzie Towne. This well-appointed residence features 2 spacious bedrooms, 2 full bathrooms, and titled underground heated parking—an ideal opportunity for homeowners and investors alike. The thoughtfully designed open-concept layout showcases a generous living room, a central dining area, and a well-equipped kitchen complete with bar-height countertops and a bright window over the sink, allowing for plenty of natural light. Perfect for entertaining or relaxing, the covered west-facing balcony includes a natural gas hookup for year-round BBQ use. The primary suite offers a peaceful retreat with a walkthrough closet and a private 4-piece ensuite featuring a tub/shower combination. The second bedroom is equally spacious and ideal for guests, a home office, or additional family members. Additional highlights include in-suite laundry, a dedicated storage room, ample visitor parking, and all utilities included (electricity, heat, and water) for added value and convenience. Situated just steps from all essential amenities—including shopping, dining, banks, schools, Walmart, and recreational facilities such as the Prestwick Spray Park and New Brighton Athletic Park—this property also offers excellent connectivity via 130th Avenue, Deerfoot, and Stoney Trail. As an added benefit, the current owner is willing to rent the unit until next year, providing a unique opportunity for investors seeking immediate rental income. This is a rare opportunity to own a premium top-floor corner unit in one of Calgary’s most vibrant and accessible neighbourhoods. Contact your favourite real estate professional today to schedule a private showing. (id:51989)
Prep Realty
22 Cimarron Crescent
Okotoks, Alberta
Step into this beautiful 2-storey home nestled in the heart of Cimarron, one of Okotoks’ most desirable communities. With tree-lined streets, walking paths, and a true sense of community, Cimarron offers the perfect blend of small-town charm and modern amenities—and this home checks every box. Boasting 3 bedrooms, 2 and a half bathrooms, and over 2561 sqft of thoughtfully designed living space, this home is ideal for families, professionals, or anyone looking for comfort and versatility. One of the standout features? A brand new roof (2025) with a transferable warranty, giving you long-term peace of mind and added value from day one. Inside, the main floor welcomes you with an open, airy layout featuring a spacious living room with a bright dining area, and a well-equipped kitchen with plenty of storage, a central island, and modern appliances. Upstairs, the primary suite is your private retreat with a full ensuite. Two additional bedrooms with large closets, a second full bathroom, and a flexible bonus room offer room for work, rest, or play. The fully finished basement offers enough space to add a fourth bedroom and full bathroom if desired. The backyard is fully fenced, with space to entertain, or unwind on the deck. Plus, you're just minutes from schools, parks, walking trails, and all the shops and services of Okotoks. Located in Cimarron, you're just 25 minutes from Calgary, but miles away from the hustle. (id:51989)
Exp Realty
#4 9835 82 Av Nw
Edmonton, Alberta
Rare Opportunity – Right on Whyte Ave! Don’t miss your chance to own property right on Whyte Avenue, in one of Edmonton’s most iconic and walkable neighborhoods. This 2-bedroom, 844 sq ft condo offers incredible value with a private single-car garage and an additional parking stall right out front. This self-managed complex is lovingly maintained by its owners, with attention paid to every detail. With a bit of TLC, this condo has the potential to shine—making it an ideal choice for first-time buyers or investors alike. Renovated 12 years ago, the unit features hardwood flooring, granite countertops, stainless steel appliances, and convenient in-suite laundry. The building has also had major updates, including plumbing and electrical upgrades. Enjoy unbeatable access to public transit, shopping, restaurants, and schools—all just steps away from your front door. Whether you're looking to invest or live in the heart of it all, this is your opportunity to be part of the vibrant Whyte Ave lifestyle. (id:51989)
Homes & Gardens Real Estate Limited
22 Aura Drive
Blackfalds, Alberta
Brand new and ready for your family! This custom-built 2-storey walkout home by award-winning Ridgestone Homes offers 5 bedrooms, 3.5 bathrooms, and thoughtful design throughout. A covered front porch welcomes you into the open-concept main floor featuring a spacious kitchen, dining area, and living room—perfect for everyday living and entertaining. Step out onto the deck from the kitchen and enjoy views of the playground right behind your backyard vinyl fence.Upstairs, you’ll find the perfect layout for a young family: 4 bedrooms on one level, including a primary suite with a 3-piece ensuite and walk-in closet, a 4-piece main bath, and convenient upper-floor laundry.The fully finished walkout basement offers a large rec room with a wet bar, the 5th bedroom, and another full bath. A triple attached garage completes this incredible home.Don’t miss this rare opportunity to own a stunning new build in a family-friendly location! (id:51989)
Royal LePage Network Realty Corp.
207 Gleneagles View
Cochrane, Alberta
Welcome to 207 Gleneagles View! This beautifully designed 4-bedroom home is situated in the prestigious Gleneagles community, offering the perfect blend of picturesque mountain views and luxurious living. This home boasts a spacious layout providing ample room for both relaxation and entertainment. The heart of the home is the gourmet kitchen, featuring high-end stainless steel appliances, granite countertops, and a large island—perfect for cooking and gathering. The open-concept living area is designed for both style and comfort, with large windows, and a cozy fireplace. Both a den and formal dining space or office complete the main floor. Upstairs, the bonus room offers a private patio with lovely mountain views. A true retreat is found in the primary bedroom, offering a luxurious experience with a walk-in closet and a spa-like ensuite bathroom, complete with a soaking tub and separate shower. The secondary bedrooms are spacious and well-kept. Even more living space is found in the fully finished basement, making it ideal for a home theatre or entertainment space, with two additional rooms for an office or gym. Outside, the beautifully landscaped yard and spacious deck create an outdoor oasis, perfect for summer barbecues and enjoying the serene surroundings with green space directly behind your backyard. Located just minutes from Cochrane’s amenities, schools, and parks, with easy access to Calgary for commuting, this home combines luxury, comfort, and convenience in one of Cochrane's most sought-after neighbourhoods. Don’t miss your chance to make 207 Gleneagles View your new home. (id:51989)
Real Broker
121 Gwen Avenue
Rosemary, Alberta
Bedazzling and boundless! Look what we have here! This sprawling 1672 sq foot raised bungalow is perfectly situated on "just shy" of an acre in the charming Village of Rosemary. With a effortless open floor plan, huge kitchen island accented with rustic dark planks, sunken living room and access to the brand new deck that favors the beautifully treed back yard. The primary bedroom hosts a walk in closet, 5 piece ensuite, a gorgeous view and access to the back yard. The main floor offers 2 additional sizeable bedrooms, 4 piece bathroom, large foyer and main floor laundry. The sellers have taken great pride in completing many recent upgrades to the home. Including flooring, paint, trim, bathrooms, kitchen modifications, deck and the completion of the garage. The basement has some framing and drywall completed. Ideal for someone who wants to personalize the lower level. The yard is truly spectacular with numerous trees, space for a garden and no worries about room for the boat and camper! For those searching for a peaceful property, this is exactly what you need! (id:51989)
Century 21 Foothills Real Estate
2216 Austin Wy Sw
Edmonton, Alberta
Welcome to this well-maintained 1574 sq ft home in the heart of Ambleside! Featuring a 20x20 detached double garage, this property blends comfort & convenience. The main floor offers a spacious living room with a cozy gas fireplace, bright kitchen with white cabinets, large dining area, convenient main-floor laundry as well an office/den. Upstairs you'll find a primary suite with a 4-piece ensuite & walk-in closet, plus another good-sized bedroom & 4-piece bathroom. The basement is untouched—ready for your vision! Enjoy the fully fenced & beautifully landscaped yard, complete with a deck & privacy screen. Close to schools, shopping, transit, golf & more—this one is a must-see! (id:51989)
RE/MAX Elite
108, 1528 11 Avenue Sw
Calgary, Alberta
Welcome to Barcelona in Sunalta! This open plan suite offers a modern, flexible layout and massive 500+ sq ft private patio - perfect for those that enjoy the outdoors & entertaining. Beautiful laminate wood floors run throughout the space and are accented by stylish double French doors leading into the master bedroom. The spacious kitchen features maple cabinetry, and plenty of countertop space. Additional features include a 4-piece bathroom, in-suite laundry, a corner wood-burning stone fireplace & mantel, bike storage and a secured, underground parking stall with included storage lockers. Within easy walking distance to restaurants, cafes, the Sunalta LRT station with easy access to downtown and only a half block to playgrounds & parks. (id:51989)
RE/MAX Real Estate (Mountain View)
26 Cooperswood Court Sw
Airdrie, Alberta
Welcome to this beautifully upgraded 2-storey townhome with no condo fees and a double attached garage, offering 1,769 SqFt of stylish and functional living space in one of Airdrie’s most desirable communities. Located just steps from Coopers Promenade, schools, parks, and everyday amenities, with a quick exit out of the city, this home combines comfort, convenience, and exceptional value. The curb appeal stands out with classic red brick and vinyl siding, and a full driveway adds even more parking space. Step into a tiled foyer with closet storage for a clean and organized entry. The main level features a bright, open-concept layout designed for both relaxed living and effortless entertaining. Large windows fill the space with natural light, while wide plank flooring and modern finishes elevate the look and feel. The kitchen is a showstopper—finished with white quartz countertops, full-height cabinetry, a stylish backsplash, and stainless steel appliances including a gas stove and smart fridge. The large island with bar seating is ideal for quick meals or hosting friends, all under elegant pendant and recessed lighting. The dining area comfortably fits a table for six and leads into a cozy living room with an electric fireplace and a TV-ready wall above. A door from the living space opens to the private backyard with a patio—perfect for summer evenings and weekend barbecues. A walk-through pantry connects the kitchen to a functional mudroom with garage access, making everyday tasks like unloading groceries simple. A 2-piece bathroom completes the main floor. Upstairs, you will find three spacious bedrooms, two full bathrooms, a bonus family room, and a convenient laundry room with built-in cabinetry. The primary suite offers a large walk-in closet and a beautifully finished 5-piece ensuite with dual vanities, a soaking tub, and a walk-in shower. The two additional bedrooms are generously sized, with one featuring its own walk-in closet. The main 4-piece bath includ es a tub/shower combo and modern finishes. The upper family room provides a flexible second living area, perfect for movie nights, a playroom, or a home office. The basement adds an additional 808 SqFt of potential, with rough-in plumbing already in place. While currently unfinished, it offers the opportunity to expand your living space in the future, whether that be a rec room, gym, or additional bedrooms. Pride of ownership is evident throughout, as the home has been meticulously maintained by its original owner. With standout upgrades, a family-friendly layout, and a sought-after location, this townhome is ready to welcome its next chapter. Book your private showing today. (id:51989)
Exp Realty
423 Huntington Way Ne
Calgary, Alberta
FULLY RENOVATED! ILLEGAL BASEMENT SUITE! 6 BEDROOMS 2.5 BATHROOMS! LUXURY UPGRADES! Welcome to this FULLY RENOVATED LUXURY HOME in the established community of Huntington Hills! This home has been FULLY RENOVATED FROM THE INSIDE AND OUT! The EXTERIOR is FRESHLY PAINTED BLACK AND WHITE to bring this home into the MODERN ERA! The home features LUXURY RENOVATIONS such as LUXURY VINLY PLANKS, TWO-TONE KITCHEN CABINETS (FROM THE FLOOR TO THE CEILING), STAINLESS STEEL APPLIANCES, ELECTRIC FIREPLACE WITH MANTLE AND MUCH MUCH MORE! The MAIN FLOOR greets you with GLASS RAILING ON THE STAIRS, a HUGE LIVING ROOM overlooking your FRONT YARD! The DINING ROOM leads you into the KITCHEN WITH BRAND NEW TWO-TONE CABINETS (FROM THE FLOOR TO THE CEILING) WITH STAINLESS STEEL APPLIANCES AND YOUR LAUNDRY AS WELL (CONVENIENTLY PLACED ON THE MAIN FLOOR) There are 3 HUGE BEDROOMS (ONE OF THE BEDROOMS IS THE MASTER BEDROOM WITH A 2 PIECE ENSUITE) there is also a 4PC BATHROOM on the MAIN FLOOR. Make your way to the BASEMENT to find a FOURTH BEDROOM for the MAIN FLOOR! The BASEMENT is SPLIT INTO TWO: There is the FOURTH BEDROOM for the MAIN FLOOR BEDROOM and a SOLID-CORE DOOR leading to your 2 BEDROOM ILLEGAL BASEMENT SUITE! The BASEMENT SUITE has an ADDITIONAL 4PC BATHROOM, ANOTHER TWO-TONE KITCHEN and a COMPLETELY SEPARATE SIDE ENTRANCE! You can use the FOURTH BEDROOM as a REC-ROOM/OFFICE or you can use that room as a THIRD BEDROOM FOR THE ILLEGAL BASEMENT SUITE! The HOME is situated on a 4000+ SQFT LOT giving you AMPLE SPACE IN THE FRONT YARD AND THE BACK YARD PLUS this HOME is located on a QUIET STREET MAKING IT IDEAL FOR FAMILIES! Don't forget to check out the SINGLE CAR GARAGE IN THE REAR AND THE ADDITION PARKING SPACES WITH ACCESS FROM THE BACK ALLEY! This home also has BRAND NEW ELECTRICAL AND PLUMBIING THROUGHOUT THE ENTIRE HOME. NEAR TO SHOPPING CENTRES, MULTIPLE SCHOOLS AND ONLY 6 minutes to DEERFOOT CITY, 10 minutes to YYC AIRPORT! (id:51989)
Real Broker
#102 14908 26 St Nw
Edmonton, Alberta
Welcome to this nicely renovated two bedroom plus den Apartment in the charming neighborhood of Fraser! Great end unit with lots of natural sunlight and open design! Sleek vinyl plank flooring, freshly painted, new washroom and quartz counter tops! Close to all amenities, schools, parks, Anthony Henry, bus routes and so much more ! A must see! (id:51989)
RE/MAX Elite
9130 128 Avenue
Peace River, Alberta
Welcome to this fresh and spacious bungalow in sought-after Shaftesbury Estates. Built in 2010, this beautifully maintained home offers peace of mind and comfortable living for years to come. With five generous bedrooms and three full bathrooms spread across two fully finished levels, there’s plenty of space for the whole family. The main floor boasts a bright open-concept layout, perfect for entertaining. The kitchen features a large island, rich wood cabinetry, and seamlessly connects to the dining area—with patio doors leading to the back deck—and the cozy living room complete with a gas fireplace and large picture window. Imagine hosting Christmas or Thanksgiving here, with room for everyone and a warm, welcoming atmosphere. Down the hall, you’ll find three well-sized bedrooms, two full bathrooms, and convenient main floor laundry. The spacious primary bedroom includes its own private ensuite, offering a quiet retreat at the end of the day. The fully finished basement adds even more value, with two additional bedrooms, another full bathroom, and an expansive family room—ideal for movie nights, play space, or even a home gym. The possibilities are endless. Step outside to the oversized backyard, which offers room to build a garage, plant a garden, or create your dream outdoor oasis with space for kids, pets, or a cozy firepit surrounded by trees. This property is ready for you to move in and make it your own. Call today to book your private viewing! (id:51989)
RE/MAX Northern Realty
2629 30 Street Sw
Calgary, Alberta
Welcome to this beautifully crafted duplex, perfectly situated on a peaceful, tree lined street in the desirable community of Killarney. Upon entering you are greeted by rich hardwood flooring, soaring 9ft ceilings, and a bright, open concept layout that seamlessly blends style and functionality. With desirable East and West exposure, this home is flooded with natural sunlight throughout the day. The spacious front dining area features floor-to-ceiling windows, creating an inviting space for entertaining. At the heart of the home is a chef-inspired kitchen boasting an impressive 11ft island, two-toned custom cabinetry, sleek stainless steel appliances including a gas range, quartz countertops, and a striking tile backsplash. The sun drenched living room showcases a cozy tiled fireplace and overlooks the West facing, low-maintenance backyard. A mudroom with built-in storage and a stylish half bath complete the main floor. Heading upstairs, you'll find a total of 3 bedrooms. Two generous sized bedrooms with large closets and tinted windows for privacy, ideal for kids or guests. The primary suite is a true retreat, offering vaulted 10ft ceilings, large windows, a walk-in closet with custom built-ins, and a beautiful reclaimed wood sliding barn door. The spa-like 5pc ensuite invites you to unwind with a deep soaker tub, dual vanities, and a glass-enclosed shower. A large 4pc bathroom and a laundry room are also located on this floor for added convenience. The fully finished basement expands your living space with a 4th bedroom (currently used as a gym) featuring a walk-in closet, a 4pc bathroom, and a large rec room with a second fireplace, perfect for movie nights or hosting friends. Outside you will find a large WEST facing deck with privacy glass and a gas line for bbq'ing on those summer nights. The low-maintenance yard features a stone patio, fenced yard, and fully landscaped with mature aspen trees. Other noteworthy features include air conditioning, a water softe ner, custom up/down blinds, and a rough-in for central vacuum. Killarney is a wonderful community for those seeking a vibrant lifestyle, with nearby playgrounds, a skating rink, tennis courts, and a soccer field. The community center offers a fitness facility, pool, and year-round programming for all ages. Close to top-rated schools, shopping, transit, and just minutes to Shaganappi Golf Course. With easy access to downtown, the University of Calgary, and the mountains, this location is truly unbeatable. (id:51989)
Real Broker
828 Hunterston Crescent Nw
Calgary, Alberta
Beautifully updated and thoughtfully designed, this Huntington Hills bungalow offers space, comfort, and functionality inside and out. The kitchen has been fully renovated with rich raised-panel cabinetry, granite countertops, a large island, and a custom pantry featuring upgraded shelving, herringbone tile flooring, and a stylish barn door. An engineered beam was added to create an open-concept main floor, flowing into a spacious dining area and a bright living room with a large bay window. Natural light fills the space, complemented by newer laminate flooring that ties the main living areas together. Just off the dining room, a handy office nook offers a convenient workspace.The generously sized primary bedroom includes a walk-in closet and a 2-piece ensuite. Also on this level is a second bedroom complete with a built-in closet organizer and a full bath.Downstairs, the basement is mostly finished and includes a remodelled half bath, two newer egress windows in the south-facing bedrooms, and a third bedroom that's perfect for an office or playroom. A large storage room with built-in shelving keeps seasonal items organized. Some ceilings and walls remain open, allowing for your finishing touches and added flexibility.Outside, enjoy a low-maintenance composite deck with a pergola, a gas line for your barbeque, a Roman-circle stone patio perfect for a firepit, and beautifully landscaped garden spaces in both the front and back yards. The oversized, heated, and insulated double garage features a newer garage door with a jackshaft opener for added ceiling height, and a large gate in the back fence offers RV parking potential.Located near schools, shopping, and a community association complex that offers affordable membership, this is a fantastic opportunity to own a home that blends thoughtful updates, outdoor enjoyment, and everyday convenience in a well-established NW neighbourhood. (id:51989)
Royal LePage Benchmark
18 Gleneagles View
Cochrane, Alberta
Discover your DREAM HOME in the desirable sought after community of Gleneagles where Pride of Ownership is seen throughout this home. Backing onto the 10th Fairway of the Gleneagles GOLF COURSE, this stunning 4 bedroom, 2.5 bathroom isn't just a home. It's a lifestyle waiting to be lived. With 1,985 Sq. Feet of Living Space, this home has plenty of space. As you enter this exceptional home, you will be met with vaulted ceilings giving it a grand entrance and allowing an abundance of natural light and impressive sight lines. The Main Floor boasts a formal living room and formal dining area that is perfect for entertaining. The family room is a great size with a beautiful fireplace and adjacent you will find the kitchen is well appointed with new SS appliances, ample storage and a desk space. Enjoy your coffee/meals in your kitchen nook gazing out at the peaceful views. Outside step onto your deck that leads to a beautiful treed, landscaped backyard where tranquility awaits. Upstairs you will find the primary bedroom which boasts a walk-in closet and 5 piece en-suite bathroom. Two other large size bedrooms and a full bathroom complete the upper level. Enjoy the Breathtaking MOUNTAIN VIEWS from the 2nd story. Lower level has a large bedroom with sound dampening added. Upgrades- New Roof (4 years), new Hot Water Tank (2 years) new Appliances including washer/dryer (2 years), new fireplace (Recent). Tucked into natures beauty, don't miss the opportunity to own your own piece of heaven, just minutes away from Calgary and the Rocky Mountains. (id:51989)
Coldwell Banker United
#58 1051 Graydon Hill Bv Sw
Edmonton, Alberta
GORGEOUS!!! Prepare to be impressed by this stunning end unit 3 bed 2.5 bath 1625 sq ft townhouse in Graydon Hill. This unit has incredible features including vinyl floors, quartz counters, S/S appliances, and a cozy fireplace. Upstairs you'll find 3 ample bedrooms with the primary featuring a 3 pce ensuite and walk in closet. Laundry is conveniently located upstairs as well. The main level is perfect for a gym, office or playspace. The heated garage is a double attached and this unit has the best parking setup in the complex being right on the street. This pristine unit is the perfect starter home one block to green space and all the shops of Chappelle minutes away. (id:51989)
Real Broker
405, 20 Royal Oak Plaza Nw
Calgary, Alberta
This well maintained 1 bedroom, 1 bathroom condo is located in the sought-after Red Haus complex in Royal Oak. Positioned on the top floor, with no neighbours above and only one shared wall, this unit offers exceptional privacy and quiet.The 610 sq ft layout includes 9 foot ceilings, large windows, and an open concept design. The kitchen, with modern cabinetry and a breakfast bar, flows into a spacious dining and living area, plus a built-in office nook — ideal for working from home.A walk through closet connects the bedroom to the 4 piece bathroom, providing both function and convenience. In suite laundry adds to everyday ease, and the private balcony, complete with a gas line for your BBQ, overlooks a landscaped courtyard.This unit comes with titled underground heated parking and a titled storage locker. The pet-friendly building features a central clubhouse with a fully equipped fitness centre, games area with pool table, fireside lounge, and community kitchen — perfect for year round recreation and entertaining.An excellent choice for first time buyers, down sizers, or investors seeking a low maintenance home in a well established northwest Calgary neighbourhood. (id:51989)
First Place Realty
142 Kaskitayo Co Nw
Edmonton, Alberta
This Charming 3 Bedroom Townhouse in Kaskitayo Court is perfect for First Time Home Buyer. Well-maintained & located in sought-after Blue Quill area of Edmonton. Offering a functional layout & spacious living areas, this home is ideal for families, first-time buyers, or investors looking for a great opportunity. Bright & inviting main floor, where the large living room provides plenty of space for relaxing or entertaining. Enjoy outdoor living with your private patio, perfect for morning coffee or summer BBQs. Kitchen features ample cabinet space & room for all your culinary needs. A convenient half-bath completes the main level. Unfinished basement features utilities & laundry plus offers plenty of storage. This home includes assigned parking and is located in a well-managed complex. Situated in a prime location, you’ll love being close to schools, parks, golf, shopping, and transit, with easy access to major roadways. Grab your chance to own this fantastic townhouse in a desirable community! (id:51989)
RE/MAX Excellence
25 Cornerstone Manor Ne
Calgary, Alberta
NEW PRICE!!! Welcome to this Jayman Built home with 4 BEDROOMS UP and an ATTACHED REAR DOUBLE GARAGE and a South backyard. At just over 2000 sq ft, this is a great home that can grow with your family. Some bonuses include upgraded kitchen and appliances, upstairs laundry, instant hot water-on-demand, This home has very good access to Stoney Trail and amenities in the area. The measurements have not been verified. (id:51989)
Royal LePage Benchmark
301, 616 15 Avenue Sw
Calgary, Alberta
Welcome to unit 301 at 616 15 Avenue SW – a beautifully updated condo in the heart of Calgary’s vibrant Beltline community. This spacious 2-bedroom, 1-bathroom corner unit offers just under 908 sq. ft. of stylish living space with a thoughtful layout and a bright, open feel.Enjoy abundant natural light throughout the day thanks to the south-facing exposure, while the private corner balcony offers the perfect spot for morning coffee or relaxing in the evening. The recently renovated kitchen features modern finishes, sleek cabinetry, and updated appliances—ideal for both cooking and entertaining.This well-maintained building offers the convenience of an assigned underground parking stall and in-suite laundry, while its unbeatable location puts you within walking distance of shops, restaurants, cafes, parks, transit, and downtown Calgary.Whether you're a first-time buyer, an investor, or someone looking to downsize without sacrificing lifestyle, this home combines comfort, functionality, and urban living at its best. Don’t miss your chance to own in one of Calgary’s most sought-after inner-city neighbourhoods! (id:51989)
Real Broker
85 Raven Dr
Sherwood Park, Alberta
On a quiet cul-de-sac in beautiful Nottingham you’ll find your 5 BEDROOM bi-level on a enormous pie lot loaded with wonderful features. Main floor features oak hardwood and ceramic tile flooring. The beautiful kitchen features solid oak cabinets, granite countertops, and new stainless steel appliances. This home has vaulted ceilings, custom window Hunter Douglas blinds, central air and 2 gas fireplaces. There is a cozy main floor family room, a formal dinning room , a full common washroom and a small mezzanine children's play room off the 2nd bedroom. The large master bedroom features a lovely en-suite complete with a whirlpool tub and separate shower. The downstairs with a seperate entrance has the potential for a in-law or nanny suite. It has a large rec room, 3 more bedrooms, 3rd bathroom, large laundry room, kitchenette with a stove and fridge and ample of storage. 2568 sq.ft. developed, a double attached heated garage and a large fenced yard close to schools and shopping completes this home. (id:51989)
Century 21 Quantum Realty
357 Copperpond Landing Se
Calgary, Alberta
Welcome to 357 Copperpond Landing SE, nestled in the highly sought-after Aura at Copperfield community in southeast Calgary. This stunning 1,618 square foot townhome is fully developed and designed to accommodate modern living. Featuring a single attached garage and a full-length driveway, it provides plenty of space for the entire family to enjoy. Set on a east-facing lot, this home backs onto a peaceful pond, green space, and walking path offering enhanced privacy and tranquility. Relax and unwind on the expansive balcony or in the private backyard with a patio—perfect for outdoor living. The entry level offers a spacious entryway, an attached garage, a large family room (ideal as a den or office), a laundry room, and a mechanical room with additional storage space. On the main floor, the open-concept design shines with modern laminate flooring throughout, upgraded window treatments, quartz countertops, and a generously sized kitchen island. The modern kitchen is equipped with stainless steel appliances, and there's a separate dining area and a bright living room featuring a cozy fireplace. A convenient 2-piece bathroom completes this level. The abundance of windows ensures natural light pours in, creating a warm and inviting atmosphere all day long. The upper level is home to a large primary bedroom with a walk-in closet and a 4-piece ensuite for ultimate relaxation. Two additional bedrooms share a full 4-piece bathroom, making this layout perfect for families. For added comfort, this home is already equipped with central air conditioning to keep you cool during Calgary's warm summers. Located in a well-established, family-friendly community, you'll enjoy easy access to nearby schools, parks, and shopping along 130th Ave, as well as the South Health Campus and grocery stores. The home also offers convenient access to Stoney Trail/Deerfoot, making commuting a breeze. With playgrounds, an off-leash dog park, and transit-friendly options, this location truly has it all. (id:51989)
RE/MAX First
197 Kirkwood Avenue Nw Nw
Edmonton, Alberta
Welcome to this FULLY RENOVATED (sqt) home featuring a SEPARATE ENTRANCE to the basement right from the front door.You'll love the wide 9.13 vinyl plank flooring throughout.The main floor boasts a spacious primary suite with a spa-like ensuite featuring a body panel shower.Plus 2 additional bedrooms and another full bathroom.Fully upgraded kitchen with elegant cabinetry, sleek finishes, and brand new stainless steel appliances.The living room is warm and welcoming, featuring a striking tile feature wall with a sleek electric chimney. The fully finished basement includes 2 bedrooms, 1 full bathroom, a second kitchen, and a cozy living area.Enjoy a huge south-facing deck, 16x24 detached single garage. Roof was done in 2018. Very Close to whitemud and 34street.Sumpump and pvc pipes install during renovation (id:51989)
Royal LePage Arteam Realty
#19 29 Airport Rd Nw
Edmonton, Alberta
Welcome to this brand new townhouse unit the “Abbey” Built by StreetSide Developments and is located in one of Edmonton's newest premier communities of Blatchford. With 1098 square Feet, it comes with front yard landscaping and a single over sized attached garage, this opportunity is perfect for a young family or young couple. Your main floor is complete with upgrade luxury Vinyl Plank flooring throughout the great room and the kitchen. The main entrance/ main floor has a good sized Den that can be also used as a bedroom, it also had a 2 piece bathroom. Highlighted in your new kitchen are upgraded cabinets, upgraded counter tops and a tile back splash. The upper level has 2 bedrooms and 2 full bathrooms. Central living. Sustainable living. Urban living. Community living this is what you will find in Blatchford! This home is now move in ready! (id:51989)
Royal LePage Arteam Realty
8554 19th Avenue Se
Calgary, Alberta
Welcome to a beautiful 4-bedroom, 4-bathroom townhome in the fast-growing community of East Hills Crossing in Calgary’s SE—perfect for first-time homebuyers, growing families, or savvy investors.This stylish PET-FRIENDLY condo offers almost 1500 sq. ft. of thoughtfully designed space, featuring a bright open-concept layout, a modern kitchen with a large island (with storage), stainless steel appliances, and spacious living and dining areas ideal for entertaining or family gatherings. Upstairs, you'll find a comfortable primary bedroom with a walk-in closet and 4-piece ensuite, along with two additional bedrooms and a full bath—perfect for children or guests. The lower level includes a fourth bedroom and full bathroom, offering excellent flexibility for multi-generational families, home offices, or rental options.Enjoy outdoor living with a sunny SOUTH-FACING second-level balcony, and take advantage of the single-car tandem GARAGE with extra storage space.The condo corporation offers access to shared amenities including fire pits, a basketball court, and a playground—ideal for family gatherings and outdoor fun! Located just steps from East Hills Shopping Centre—home to Costco, Walmart, restaurants, and more—you’ll have everything you need at your fingertips (5 minute walk.) Close to schools, parks, and public transit, this is a fantastic location for families and commuters alike. Plus, LOW condo fees help keep monthly costs affordable.Whether you're buying your first home or adding to your portfolio, this move-in ready property offers modern living in one of Calgary’s most exciting new neighbourhoods. (id:51989)
Exp Realty
215 Heritage Heights
Cochrane, Alberta
NO NEIGHBORS BEHIND - BACKING ONTO PROPOSED PARKS & RECREATION AREA - STUNNING MOUNTAIN VIEWS - OVER 2,200 SF - FULLY FINISHED WALKOUT - DOUBLE ATTACHED GARAGE. Experience elevated living in this meticulously crafted modern semi detached home, backing onto proposed park & recreation space offering over 2,200 sq ft of beautifully developed living space, stunning mountain views, walk-out finished basement, 3 spacious bedrooms, 3 bathrooms, and striking 9-foot ceilings throughout. With architectural details that balance sophistication and function, this home delivers comfort, style, and unbeatable value. As you step inside, you're welcomed by a bright, open-concept main floor—ideal for both daily life and entertaining. The chef-inspired kitchen is a true centerpiece, featuring elegant quartz countertops, stainless steel appliances, a gas range, and a generous central island perfect for prepping, dining, and gathering. The adjacent living room is anchored by a beautiful electric fireplace and is bathed in natural light thanks to oversized windows that frame unobstructed views of the mountains and open plains. Step out onto the private back deck to spectacular mountain views to the west and open fields to the north, perfect for BBQs or quiet evenings soaking in the scenery. Upstairs, the home continues to impress with a stunning bonus room showcasing soaring ceilings and custom-built-in cabinetry—perfect as a home office, lounge, or creative space. The expansive primary suite offers a tranquil retreat, complete with a sleek 3-piece ensuite and a large walk-in closet. Two additional well-sized bedrooms and a full bathroom offer comfort and flexibility for family or guests. The fully developed walkout basement adds incredible versatility to this home, with large windows, a stylish wet bar with a full size fridge, and custom cabinetry, it's the ideal space for a home theater, guest suite, or secondary living area. The walkout design opens to a private grade-level concrete patio and fully fenced yard. A large furnace/storage room offers additional practicality, with the option of adding a bathroom with rough in plumbing. Location is key, heritage hills offer an abundance of green space walking/bike paths and close proximity to schools, parks and all amenities with easy access to highway 1A leading you to the mountains in less than an hour. You're going to love this home, perfectly blending modern elegance with functional design and breathtaking views, this home is ready to impress. Book your viewing today! (id:51989)
2% Realty
8 Loiselle Way
St. Albert, Alberta
A stunning estate home with triple garage and walkout basement offering 4900 sqft (approx) of beautifully finished living space in the highly sought-after community of Lacombe Park in St. Albert. This elegant two-storey features 5 full-sized bedrooms, 5 full bathrooms, blending timeless traditional finishes. Stepping in, you’re greeted by open-to-above ceilings. The massive kitchen is a chef’s dream, outfitted with sleek modern cabinetry and all brand-new high-end appliances. On the main floor, you’ll find a full bedroom and full bathroom—perfect for guests or multi-generational living—as well as a separate family room. The fully finished walkout basement extends your living space with a state-of-the-art theatre room, a stylish wet bar, and warm in-floor heating throughout. New furnace, tankless water heater, central AC and a water softener system included. Don’t miss this rare opportunity to own a refined walkout home in one of St. Albert’s most desirable communities. (id:51989)
RE/MAX Real Estate
#403 10611 117 St Nw
Edmonton, Alberta
TOP FLOOR, WEST facing with a view, 1 BDRM +DEN. Studio Ed gives you Style, Convenience & Affordability! Nestled in desirable Queen Mary Park close to Downtown & right next door to the Brewery District. Giving you quick access to public transit, shopping, parks and so much more! This is the perfect unit to add to your portfolio with the current tenant paying $1600 or an amazing home for either a 1st time buyer or if you are looking to downsize. This well maintained unit offers 700 sqft with 9' ceiling, open concept, a well laid out kitchen with ample cupboard space, eating bar, SS appliances & pantry, in-suite laundry plus storage & a patio where you can sit and enjoy a quiet evening or your morning coffee or tea plus the bonus of TITLED HEATED underground parking. Studio Ed is a clean, well managed building that offers a fenced in courtyard, security doors, elevator and ample visitor parking. (id:51989)
Royal LePage Arteam Realty
3301, 302 Skyview Ranch Drive Ne
Calgary, Alberta
2 BED | 2 BATH | CORNER UNIT | 2 TITLED PARKING SPOTS | ALL FURNITURE INCLUDED | ONE OF THE LARGEST UNIT IN BUILDING | NEW FLOORING . Welcome to this exceptionally priced 2-bedroom, 2-bathroom, 2-parking spots, fully furnished corner unit in Skyview! Situated on the third floor, this highly sought-after end unit offers an abundance of natural light through numerous windows, creating a bright and inviting atmosphere. This unit comes with two parking spots for added convenience: one heated indoor parking spot close to the elevator with a dedicated storage space beside it and a second surface spot near the main entrance. For those looking for a turnkey property, most of the furniture is included, such as a pullout sectional sofa bed, two queen beds, two smart TVs (75” and 65”), a dresser, a gas BBQ, and more, making it ideal for both investors and first-time buyers. Brand-new luxury vinyl plank flooring gives the home a fresh, modern look from the moment you walk in. As you enter, you’ll find a dedicated office nook, perfect for remote work or studying. The kitchen is designed with a breakfast bar and comes equipped with stainless steel appliances, ideal for both cooking and entertaining. The spacious living area, flooded with natural light from expansive windows on two walls, opens onto a private balcony with a gas line—perfect for summer BBQs.The primary bedroom is a true retreat, featuring a walk-in closet and a private 4-piece ensuite. The second bedroom is also generously sized, with an additional full bathroom nearby for added privacy and convenience, making this layout perfect for families or as a rental with separate accommodations. Located just steps from schools, shopping centers, restaurants, and parks, this unit is perfectly positioned to offer both comfort and convenience. Don’t miss your chance to call this remarkable unit home! Contact today to schedule a private viewing and explore the potential of this incredible property. (id:51989)
Urban-Realty.ca
12268 168 Av Nw
Edmonton, Alberta
Stunning Back to Pond Property! This beautifully designed home offers peaceful pond views and a bright, open-concept floor plan perfect for modern living. The gourmet kitchen is a chef’s dream—featuring granite countertops, raised upper cabinets, a walk-in pantry, a massive island, and stainless steel appliances. Large windows in the dining and living areas flood the space with natural light and frame picturesque water views. Step out onto the large deck—ideal for relaxing or entertaining while enjoying tranquil pond scenery. Upstairs, you'll find a spacious bonus room, two generously sized bedrooms, and a luxurious king-sized primary suite complete with a spa-inspired ensuite and a walk-in closet. The fully finished basement adds exceptional living space with a teen’s dream bedroom, cozy den, a large family room with a second fireplace, and a full bathroom. Additional features include recent appliance upgrades: Stove (2023), Dryer (2021), Refrigerator (2021), and Microwave Range Hood (2021). (id:51989)
Homes & Gardens Real Estate Limited
302, 102 Stewart Creek Rise
Canmore, Alberta
Welcome to this exclusive end-unit townhome nestled within the prestigious Three Sisters Mountain Village — a serene retreat that balances upscale design with a warm, inviting comfort. Boasting over 1,200 square feet of thoughtfully designed living space, this home delivers an effortless blend of natural beauty and modern luxury. Step inside to discover two private bedrooms, each enhanced with its own spa-like ensuite. Theprimary corner suite is a true sanctuary: expansive, floor-to-ceiling windows frame breathtaking mountain vistas, while a sophisticated 3-piece ensuite and a generous walk-in closet elevate the experience. The second bedroom offers its own private patio overlooking a lush, forested setting and sweeping mountain views—a peaceful escape enhanced by a stylish 4-piece ensuite and ample storage in its walk-in closet.The heart of this home is the open-concept kitchen and living area, where upgraded stainless steel appliances and elegant quartz countertops set the stage for culinary adventures and memorable gatherings. The kitchen seamlessly integrates with the living space, enhanced by hardwood flooring throughout the main floor and the warmth of a tile-surrounded fireplace that invites cozy evenings by the glow of dancing flames.A unique feature of this townhome is its dual outdoor retreats. The sunken patio off the dining area overlooks a quiet green space, presenting a perfect setting for alfresco dining or unwinding with incredible mountain views. A second private patio off the second bedroom provides an inviting space to savour the fresh mountain air and watch nature’s colours shift throughout the day.Additional amenities include a convenient laundry space with stacked washer and dryer, a single-car garage, and access to a community rich in pathways, hiking trails, and parks. Positioned close to world-class golf courses, ski hills, local schools, and the soon-to-be-open Gateway shopping district, this home offers not only luxurious living but al so an enviable location that caters to an active, yet relaxed lifestyle.Discover a home that embodies both upscale elegance and serene comfort—a perfect haven for those who value quality, style, and a connection to nature. (id:51989)
Cir Realty
2118 Muckleplum Cr Sw
Edmonton, Alberta
Welcome to this exceptional 7 bed, 4 bath home with nearly 3,200 sq.ft. of fully finished space, incl. a legal 2-bed basement suite with separate entrance—perfect for extended family or rental income. Located on a wide regular lot in The Orchards at Ellerslie, this brand-new home offers unmatched versatility and style. The main floor includes a full bedroom and bath, ideal for guests or multi-generational living. Enjoy a chef’s dream kitchen with stainless steel appliances, a large island, ample cabinetry, & a separate spice kitchen rough-in. Bright, open living areas are enhanced by big windows & soaring 9' ceilings. Upstairs features 4 spacious bedrooms with a luxurious primary suite with a WIC, spa-like ensuite, huge bonus room, laundry, & another full bath. The legal basement suite has 2 bed, bath, full kitchen, 9 foot ceiling, 3 oversized windows & A/C rough in. Located minutes from parks, schools, and shopping—this home blends style, function, and investment potential in one unbeatable package! (id:51989)
Mozaic Realty Group
4604 94 Street
Wedgewood, Alberta
This Wedgewood Home is 2556 sq ft that backs onto a serene wooded ravine and features a landscaped yard, developed basement, and a heated triple garage with extra RV parking. Step inside to a bright, open layout flooded with natural light through south facing windows. The kitchen boasts stainless steel appliances, an island with counter top stove, tile backsplash, ample cabinetry, generous counter space, and a walk-in pantry. The balance of the main floor offers a spacious family room with gas fireplace, formal dining area, a convenient den with glass doors, half bath, and a laundry room complete with sink and cabinetry. Upstairs, retreat to your massive primary suite featuring a three-sided fireplace, jetted tub, walk-in closet, and a private balcony. Two additional large bedrooms and a full bathroom complete the upper level. Two story high ceilings in foyer and den creates an open feeling. The fully finished basement is designed for both relaxation and entertainment, with a large family room, bar area, workout space, gas fireplace, bedroom, and full bathroom. Enjoy year-round comfort with a heated triple garage, and entertain with ease in the large backyard complete with a large 2 year old deck, fire pit, sitting area, a previously used rock fish pond area, sprinkler system, and picturesque ravine views. Contact your real estate professional for private viewing. (id:51989)
Royal LePage - The Realty Group
#21 1430 Aster Wy Nw
Edmonton, Alberta
Welcome to Broadview Homes newest product line the Village at Aster located in the hear of the South East Edmonton. These detached single family homes give you the opportunity to purchase a brand new single family home for the price of a duplex. These homes are nested in a private community that gives you a village like feeling. There are only a hand full of units in this Village like community which makes it family orientated. From the superior floor plans to the superior designs owning a unique family built home has never felt this good. Located close to all amenities and easy access to major roads like the Henday and the whitemud drive. A Village fee of $29 per month takes care of your road snow removal so you don’t have too. All you have to do is move in and enjoy your new home. *** Under construction and to be complete by July of this year, photos used are from the same home recently built but colors may vary *** (id:51989)
Royal LePage Arteam Realty
108 Ironwood Pl Nw
Edmonton, Alberta
Welcome to Ironwood Place in prestigious Westbrook Estates—Edmonton’s premier living destination. This rare, large half-duplex bungalow offers elegant “age-in-place” living with refined comfort and space. The main floor features a grand living room, formal dining area, cozy TV nook, and a stunning granite kitchen with a raised island. French doors from the primary suite—complete with walk-in closet and spa-like 5-piece ensuite—open onto a massive south-facing composite deck, perfect for entertaining with its natural gas hookup. A second main floor bedroom doubles as an ideal den. A 4-pce bathroom completes this stunning floor. Enjoy laundry rooms on both floors. The fully finished basement offers 3 more bedrooms, a 4-piece bath, and a large rec room—perfect for guests. New composite roof. Nestled on an end pie lot with room for your putting game, and steps from the Derrick Golf & Winter Club and Whitemud Ravine. A rare gem in an unbeatable location—don’t miss your chance to live here! (id:51989)
Maxwell Polaris
2039 Reunion Boulevard Nw
Airdrie, Alberta
Cozy two-storey in the family-friendly neighbourhood of Reunion! This 1,360 sq ft home has been lovingly cared for and updated by the original owners. The front porch welcomes you with a porch swing and plenty of space to enjoy your morning coffee or evening glass of wine. The open floorplan on the main level flows seamlessly from the foyer to the living/dining/kitchen, with hardwood floors, big windows overlooking the front porch and backyard, and updated light fixtures. The builders-grade kitchen has been updated with a stunning green tile backsplash, custom toppers and hood fan cover to take the cabinets to the ceiling, quartz countertops, an oversized island, and barnwood accents, and touchless faucet. The dining nook features custom banquettes with built-in storage, and in the living room you will find a custom mantle shelf over the gas fireplace. An updated 2 piece powder room completes the main floor.The upper level includes a laundry closet with built-in countertop and shelving, 3 spacious bedrooms, and a four-piece bath with soaker tub and lots of storage space. The primary bedroom overlooks the front yard and includes a walk-in closet and built in sconces on both sides of the bed. The basement is partially finished with a 4th bedroom, rec room, storage room with built-in cabinets and drawers, and a rough-in for an additional 3 piece bathroom.The backyard is landscaped with a hot tub, deck, dog run on the East side of the house, and pond, as well as lots of perennials and fruit trees. The double detached garage includes a FULL set of cabinets, additional storage, and hidden attic storage with access from a pull-down ladder. Additional upgrades include: Gemstone lights (front), Triple pane windows, tankless hot water, an upgraded blinds package, new furnace (2024). Smart home features include the gemstones, undercabinet lighting, door locks, and overhead garage door, all controlled by apps or a smart home device. Don’t miss out on this one-of-a-kind home ! (id:51989)
RE/MAX Rocky View Real Estate
#312 9938 104 St Nw
Edmonton, Alberta
Located on a quite tree lined street just steps away from the river valley & LRT station, this 2 bedroom, 2 bathroom, 3rd floor unit is the perfect blend of downtown convenience & comfortable living. Move in ready, this well maintained unit features an open concept layout with new flooring, cozy gas fireplace, beautiful crown molding & private balcony with natural gas BBQ hook up. The kitchen offers maple cabinetry, tile backsplash & white appliances. A large master suite features walk-in closet & full 4pc ensuite. A spacious second bedroom & 4pc main bathroom on the opposite side of the unit provide an ideal set up for a shared living space. In-suite laundry with storage, window coverings & 1 heated underground parking stall included. Within walking distance to all major amenities including the Ice District, Grant MacEwan University, Jasper avenue, downtown markets & countless cafes/restaurants. Condo fees cover all utilities except electricity. Free guest parking when residents register via text. (id:51989)
Blackmore Real Estate
7 Sydwyck Ci
Spruce Grove, Alberta
Discover the charm of this HRD Homes-built bungalow, offering 1,524 sq ft of thoughtfully designed main-floor living space in the sought-after Fenwyck community. The primary bedroom features a spacious walk-in closet and a private ensuite, complemented by a second main-floor bedroom for added versatility. The kitchen boasts elegant two-tone cabinets, a large island, and sleek chrome fixtures, all anchored by a custom plaster hood fan. The inviting living area is enhanced by a striking plaster fireplace, creating the perfect space to relax or entertain. Practical features include a heated double-car garage with hot and cold water bibs and the potential to customize the unfinished basement. (id:51989)
Real Broker
6324 106 St Nw
Edmonton, Alberta
This unique mixed-use building offers 6100sqft of total space, with retail/commercial on the main and lower levels, and a fully-renovated 2100sqft upstairs apartment. Located in Allendale, across from the park and school. The 2060sqft main floor offers wide-open retail space with large front-facing windows, plus a full kitchen and storage, with new flooring and finishes throughout. Can be split into two spaces if desired. The 1940sqft basement offers additional retail/office space with its own storefront entrance. Upstairs you’ll find a renovated apartment with 2 bedrooms, 2 dens/offices and 2 full baths, plus a raised deck and multiple skylights. The kitchen and living areas offer huge windows and high-end modern finishes. Outside is a private, fenced back yard, plus parking in front and behind the building. Recent upgrades (2016): full renovations to main floor and apartment, new roof and all new heating system on all 3 levels. 400A electrical, separately metered. CN zoning allows for a variety of uses. (id:51989)
Schmidt Realty Group Inc
272 Palomino Close
Fort Mcmurray, Alberta
Welcome home to Pristine Prairie Creek! If you are looking for a quieter neighborhood centered around nature and a lifestyle that is second to none, then this is the home for you! 272 Palomino Close boasts NO CONDO FEES, freshly painted deck and porch, Central Air, 3 Bedrooms, 2 Full Bathrooms, Large and Bright Eat In Kitchen with a beautiful built in China Cabinet, Newer Laminate Flooring, Large Shed and Loads of Parking. The Spacious Primary Bedroom features a Walk in Closet and 3pce Ensuite. This property is well maintained. New Insulated Skirting 2023, Furnace is 2014, Hot Water Tank is 2013, Fridge and Stove were replaced in 2013 and New Heat Trace 2022. The location of Prairie Creek offers quick access to the airport, and The Rotary Links Golf Course. Are you a nature lover? This location also allows for easy access to ATV trails, and beautiful walking trails. Being located on the southside of Fort McMurray gives the opportunity for a slower more relaxed lifestyle. There is also quick and easy access to Highway 63, Amenities on Quarry Ridge Drive such as the 7-Eleven Convenience Store and Fuel Station, Tim Hortons, and Gregoire Industrial Park. Don't miss out on this wonderful, well kept home! Available for an immediate possession, call for your own personal showing today! (id:51989)
RE/MAX Connect
569 Boulder Creek Circle Se
Langdon, Alberta
Here is your chance to live in a WALKOUT bungalow on the GOLF COURSE!!!! Located perfectly on a quiet, family-friendly street and backing onto the Boulder Creek Golf Course, this home has it all. Pull up to this property and notice the beautifully landscaped property and your 3-CAR GARAGE! That pride of ownership carries into the house as you open the front door to stunning views of the golf course. The main level boasts an open concept, 9' ceilings and hardwood floors and a spacious executive kitchen with a large, functional island complete with eating bar for 4, a corner pantry , stainless appliances and lots of functional cabinetry. The living area has large sun-soaked windows and a cozy fireplace perfect for those cold winter nights. The primary suite is spacious and boasts a 5 pc ensuite with granite countertops and a generous walk-in closet. Your main level is finished off with a 2nd Bedroom/Den/Gym, another 4 pc bath, a large mud room and upstairs laundry. The walk-out basement is well appointed and is the entertainer's dream and perfect for all those family gatherings. Large rec room & TV area, a DREAM BAR/ENTERTAINMENT area, large 3rd & 4th Bedrooms and another triple-sided fireplace. Enjoy your summer nights in the backyard at the firepit or in the hot tub as you stare at the star or watch the golfer walk by. The DREAM TRIPLE GARAGE is heated with EPOXY floors, full dog run, LED exterior lighting. This property is a must-see and perfect place to call home in Langdon!!!! (id:51989)
Real Broker
5120 50 Avenue
Olds, Alberta
Excellent commercial investment opportunity located in the heart of Uptown Olds. This 2,728 sq ft standalone building is fully leased to a long-standing physiotherapy clinic that has been in business for over 20 years. They have recently signed a new 10-year lease. The lease is complete with rent escalation in 5 years, and is a full Triple Net (NNN) agreement, has the tenant responsible for all property expenses, including taxes, insurance, and maintenance, making this a low-risk, hands-off investment for the new owner.The interior is clean, bright, and exceptionally well-maintained, featuring five private treatment rooms, an office, file storage, a reception area, a comfortable waiting space, a large exercise area with two additional treatment spaces, two bathrooms (one with a shower), and a laundry room. The building was constructed in 1977 on a slab-on-grade foundation with masonry walls and is heated by two newer forced-air furnaces with central air conditioning for comfort.The property enjoys excellent exposure, with east-facing frontage and a south-facing side allowing bright, natural southeast sunlight throughout the day. Situated in a walkable and professional area of Uptown Olds, this property is ideally located for continued use in the health services sector. Current lease rates are $21.00 per square foot for years 1–5 and $23.00 per square foot for years 6–10, with an average net operating income of approximately $60,016 per year. A great opportunity to acquire a turn-key investment with a proven tenant and reliable long-term cash flow. (id:51989)
Cir Realty
6134, 25054 South Pine Lake Road
Rural Red Deer County, Alberta
Whipering Pines Resort is calling, this is the answer!! Situated just off the 13th hole's tee box of the Whispering Pines Golf Course the lot is currently utilized as an RV lot. The land is prepped for a dream home of your choice, RV, RTM, custom-framed, or park model, your choices are abundant. Gated secure community access to the clubhouse, which features The Pines restaurant & lounge with lake view patio, pool & hot tub with change rooms, gym, and laundry facilities. The 18-hole championship golf course winds through the community,. The park offers a tennis/pickleball court, playground & beach volleyball court. There are limited boat slips available for rent operated by various firms located at Lakeside Resort, Sandy Cove and Whispering Pines. beach access can be found behind the club house and has a playground area on the beach. Come join us at the lake this summer!! (id:51989)
RE/MAX Real Estate Central Alberta
57 Martingrove Place Ne
Calgary, Alberta
Incredible Investment Opportunity or Perfect First-Time Home!5 Beds | 2 Baths | Walkout Basement | R2 Zoning | Corner Lot', Welcome to this elevated bi-level home located on an oversized 430 m² corner lot in a convenient and family-friendly neighborhood. This well-maintained property features 5 bedrooms and 2 full bathrooms, offering a flexible layout ideal for multi-generational living or rental income. Main Floor:Bright living room with large picture window. Updated kitchen with newer countertops, backsplash, and appliances. Three spacious bedrooms, including a king-sized primary with direct bathroom access. Balcony off the dining area with views of a nearby playground. Walkout Basement (Illegal Suite): Separate entrance from the driveway, 2 large bedrooms and a 4-piece bathroom. Cozy living area and private laundry with newer washer & dryerRecent Upgrades: New flooring on the main floor, Newer windows, roof, hot water tank, and baseboards. Updated kitchen and appliances. Exterior Features: Fully fenced backyard with room to build a double detached garage. Extra parking available thanks to the corner lot. Prime Location: Steps to public transit, Minutes to Superstore, McKnight-Westwinds C-Train Station, and Crossing Park School' Close to McKnight Village Shopping Centre and other amenities.This move-in-ready home offers great value with R2 zoning and income potential. (id:51989)
Trec The Real Estate Company



