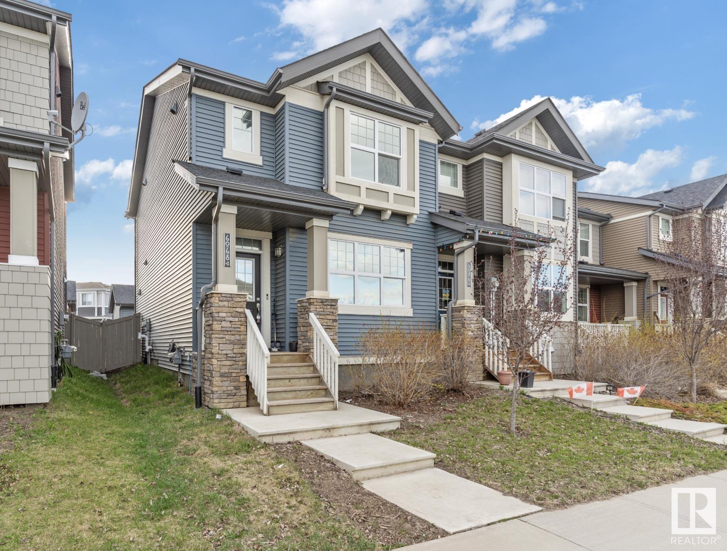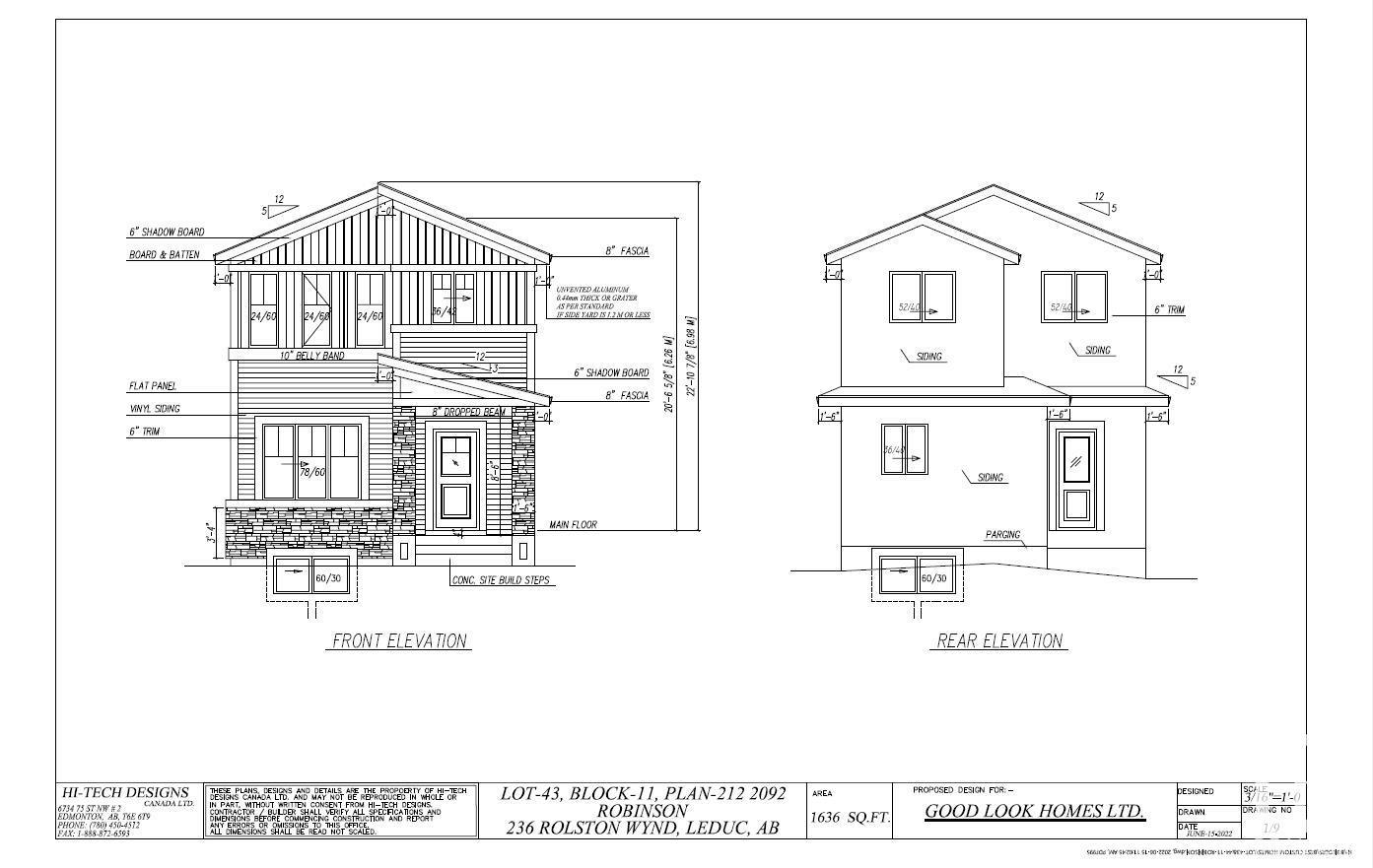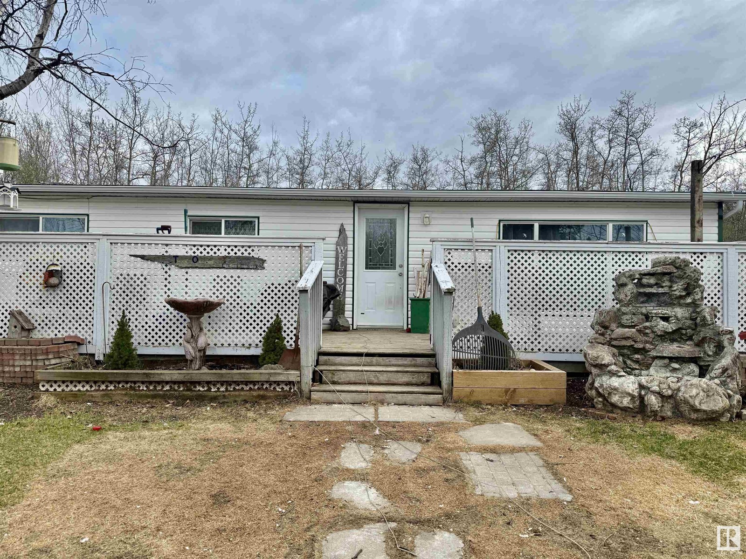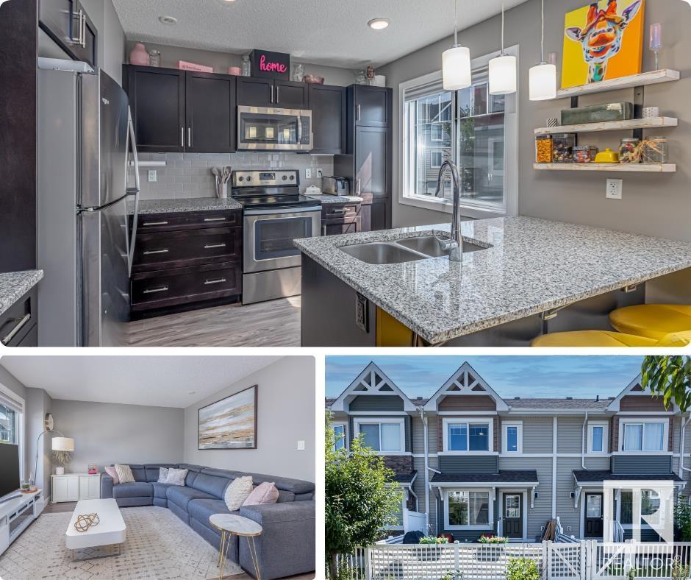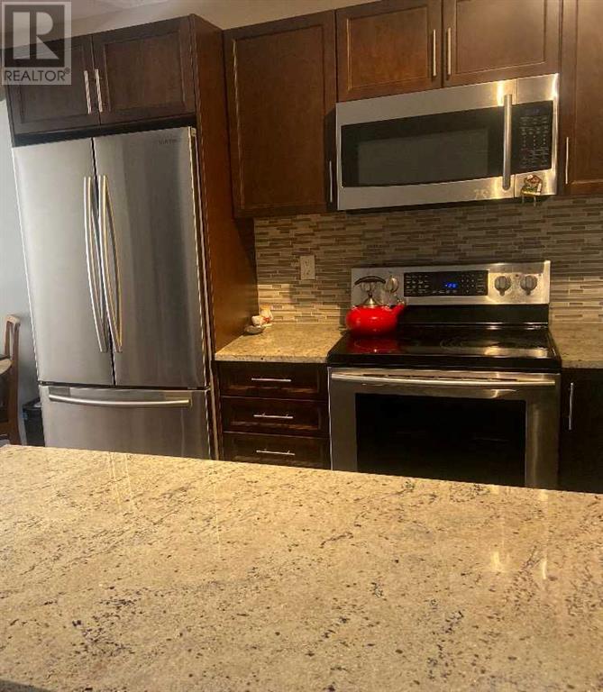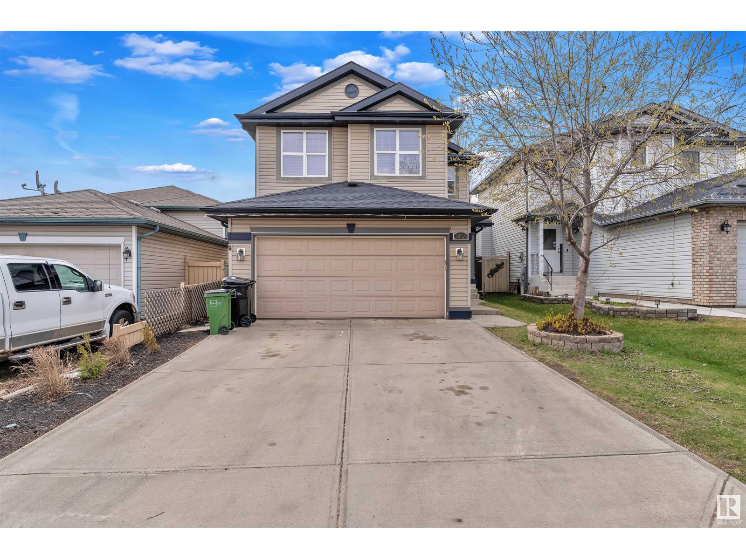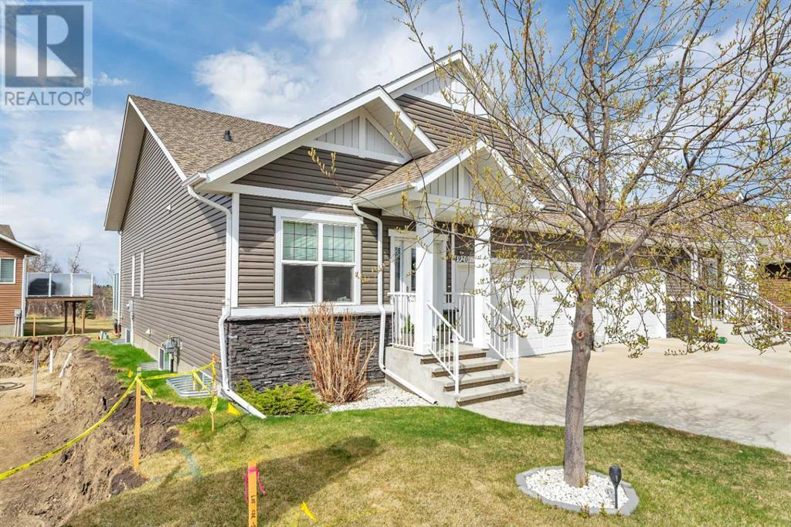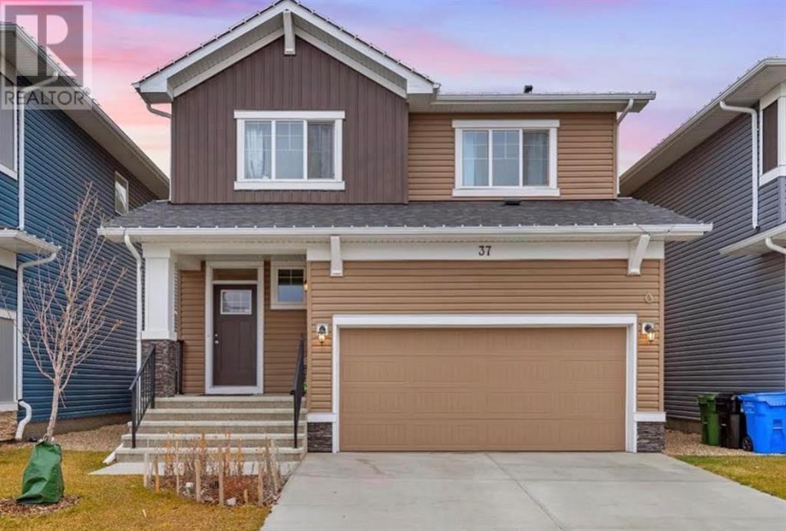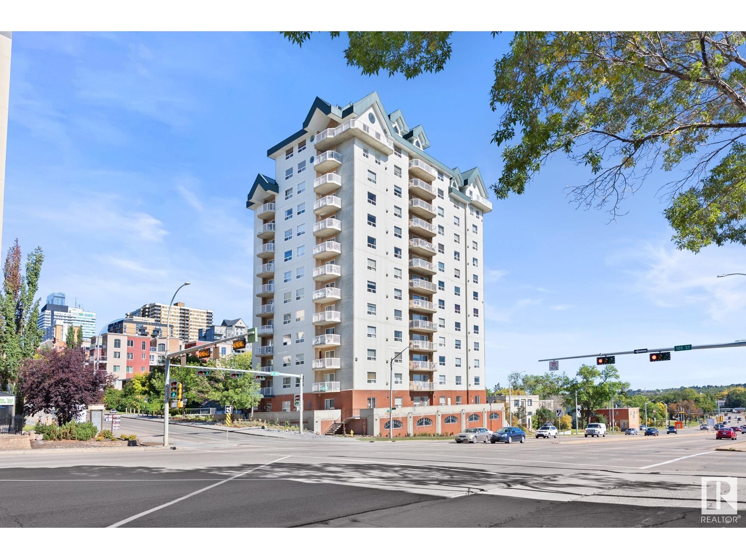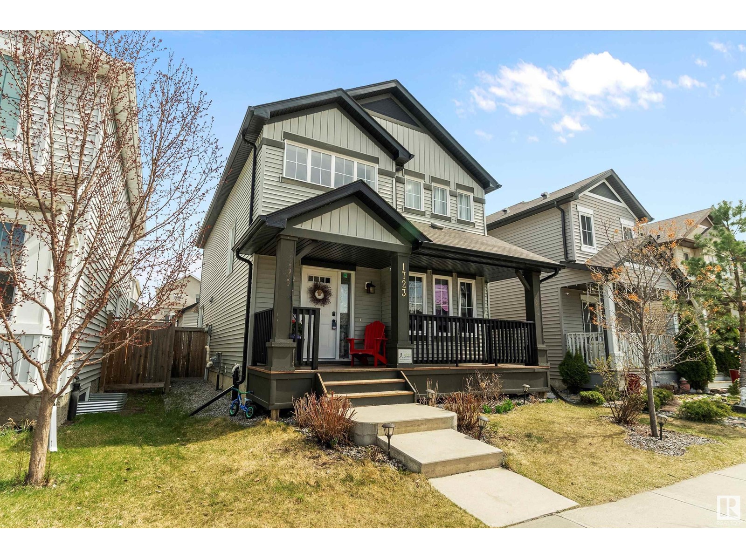looking for your dream home?
Below you will find most recently updated MLS® Listing of properties.
15, 714040 71 Range Road
Grande Prairie, Alberta
VACANT LOT AND IMMEDIATE POSSESSION!!! This 7.14 acre lot is ready to build on and zoned CR 5 country residential. Enjoy the convenience of being just minutes from Grande Prairie, where you’ll find a variety of amenities to suit your lifestyle. With flexible options for build-to-suit and carrying options available, your vision can become a reality. Don’t miss out on this incredible opportunity to invest in a community. For more details and to explore your options, call Sean today! Your dream home is just a lot away! (id:51989)
RE/MAX Grande Prairie
55 Somercrest Grove Sw
Calgary, Alberta
Welcome to this charming 4 bedroom, 3.5 bathroom home with a NEW AIRCONDITIONING UNIT, NEW ROOF AND NEW EXTERIOR (2022) located in the family-friendly community of Somerset. This home is FRESHLY PAINTED and you won't want to miss it!Walking in, you’re greeted by an airy and open floorplan where the dining room, living room, and kitchen flow seamlessly together, creating an ideal space for both everyday living and entertaining. The kitchen truly serves as the heart of the home, featuring NEWER stainless steel appliances (FRIDGE 2025) a spacious pantry, and a perfectly placed island—ideal for meal prep, casual dining, or gathering with family and friends. The living room offers a warm and inviting atmosphere with its gas fireplace, making it the perfect space for family movie nights or unwinding at the end of the day.Just off the living area, step into the large backyard where TWO expansive decks provide the perfect setup for summer BBQs, outdoor dining, or relaxing in the sun.Upstairs, you’ll find two generously sized bedrooms and a well appointed 4 piece bathroom ideal for growing families or guests. The primary suite is a true retreat, featuring large windows that fill the room with natural light, a luxurious 5 piece ensuite, and a walk-in closet. It’s the perfect place to relax and recharge.The FULLY FINISHED basement offers even more living space with a spacious rec room, a 3 piece bathroom, and an additional bedroom—perfect for guests, older children, or a home office setup.Located in the established and sought-after community of Somerset, this home is just minutes away from - 2 bus stops, from where the Somerset C Train station is just 3 minutes away. A strip mall which contains shops like Circle K, Dominos Pizza, an Indian cuisine, and a dental clinic, schools, parks, shopping and amenities. With easy access to McLeod Trail, commuting throughout the city is quick and convenient and minutes away from Fish Creek Park!Don’t miss your chance to call t his beautiful home your own—book your private showing today! (id:51989)
Exp Realty
149 Belmont Way Sw
Calgary, Alberta
!!OPEN HOUSE SUNDAY MAY 25th, 12pm-2pm!! Welcome to Belmont, best known as Calgary's "Boredom Free Zone" From townhomes and laned homes to front drive and paired homes – each with its own yard – Belmont has all the indoor and outdoor space your family needs to move and grow.Enjoy ultra-livable layouts, kid-centric play spaces, a new school coming soon and walking trails that the family dog is sure to love. Tired of spending hours in traffic? Belmont offers three major access roads including Sheriff King St, 194th and 201th Ave, assisting to connect its quiet streets to the rest of Calgary, so you can quickly reach everything you need. As Belmont continues to blossom, the local amenities will too. Area plans include a City of Calgary Recreation Centre to be built along 210th Ave SW, beside a future library and high school site. A transit centre is also planned to include a future LRT stop on the east side of the community, which will make it even easier to stay connected. Welcome to your NEW home! Built in 2024 this Homes By Avi designed duplex features 4 bedrooms, 3 and 1/2 baths, a fully finished Legal Suite, and upgraded appliances. In the kitchen you are sure to be impressed by the souring ceilings and ample amount of counter/cupboard space all while maintaining a modern, pristine design. Upstiars you will find the generously sized master suite with a walk in closet with ensuite, two more bedrooms, a separate laundry room as well as the main 4 piece bath! Whether you are hoping for an income generating property or simply to have the means to host guests for an extended period of time, this home comes fully equipped with a legal basement suite move in ready! Don't miss out on a wonderful opportunity to relocate your family to one of Calgary's most family friendly communities! Book your showing and start envisioning your future here! (id:51989)
Century 21 Bamber Realty Ltd.
1127 Falworth Road Ne
Calgary, Alberta
OPEN HOUSE SATURDAY MAY 17 - 2 TO 4 PM Welcome to this immaculately maintained and truly beautiful home in the heart of Falconridge — complete with a legal suite and brimming with charm, space, and thoughtful updates. From the moment you arrive, you’ll notice how much care has gone into every detail, from the lush green landscaping and fruit trees to the raised garden beds, greenhouse, wide walkways, and two large decks — perfect for enjoying in the summer months .The main floor greets you with vaulted ceilings, a spacious entryway, and a warm, inviting living room with a cozy wood-burning fireplace. The dining area opens to a lovely balcony, and the bright kitchen offers abundant cabinetry, a central breakfast bar, pantry, and ample counter space.Upstairs you’ll find a generous primary bedroom with a walk-in closet, a comfortable second bedroom, and a full 4-piece bathroom.The lower level boasts a separate walkout entrance to the legal basement suite, the laundry area, two good-sized bedrooms, and lots of natural light. The living area is an open concept design with a perfect kitchen, living area and a spacious 3-piece bathroom and lots of storage throughout.Recent updates include: windows (2021), carpet (2021), and hot water heater (2021) , plus a high efficiency furnace making this home not only beautiful but move-in ready. Whether you’re looking for a great investment opportunity or a multigenerational home, this one is a must-see! (id:51989)
Diamond Realty & Associates Ltd.
#352 1196 Hyndman Rd Nw
Edmonton, Alberta
Welcome to this bright and inviting 3rd floor unit in the heart of Canon Ridge, offering breathtaking river valley views and close proximity to many amenities. With easy access to both the Henday and Yellowhead, commuting anywhere in the city is a breeze. Perfect for first-time buyers, this move-in-ready condo features newer flooring throughout the living space and an open-concept kitchen in excellent condition, complete with stainless steel appliances. Step onto your private balcony to take in the serene views of the river valley, walking trails, and disc golf course—ideal for nature lovers and active lifestyles. Inside, you’ll find two spacious bedrooms with generous closets, plus the convenience of in-suite laundry. Whether you're starting your homeownership journey or looking for a low-maintenance lifestyle with incredible surroundings, this unit checks all the boxes! (id:51989)
Blackmore Real Estate
6068 Rosenthal Way Nw
Edmonton, Alberta
TWO-STOREY RESIDENTIAL ATTACHED END UNIT OVER 1400 SQFT, 3 BED, 4 BATH, DOUBLE CAR GARAGE, FINISHED BASEMENT, AND NO CONDO FEES! This beautifully designed home in Rosenthal offers a stunning open concept that seamlessly connects the kitchen, living room, and dining area—perfect for both everyday living and entertaining. The kitchen features rich chestnut cabinets, a beige tile backsplash, arctic white quartz countertops, and stainless steel appliances. Upstairs, you'll find two spacious bedrooms, each with walk-in closets and private ensuites, along with a large, conveniently located laundry room. The fully finished basement adds even more value, with a spacious family room, additional bedroom, and full washroom. Enjoy the comfort of a stylish, low-maintenance home with NO CONDO FEES in a sought-after west Edmonton community. (id:51989)
Maxwell Polaris
418 Cove Road
Chestermere, Alberta
Discover this beautifully renovated 2-storey walkout home, thoughtfully upgraded and move-in ready! With over 2,140 sq ft of finished living space and a spacious unfinished walkout basement, this home offers incredible value in one of Chestermere’s most desirable neighbourhoods—just steps from the lake, private residents’ beach, parks, shopping, and schools.? Highlights of the Home:Fully renovated with modern finishes throughoutStucco exterior for timeless curb appeal3 spacious bedrooms + bonus room + main floor office/denEngineered hardwood flooring and stylish quartz countertopsLarge chef’s kitchen with centre island, breakfast bar, and pantryCozy gas fireplaces on both the main and upper floorsOversized bonus room perfect for family movie nightsLuxurious primary suite with jetted soaker tub and separate showerLarge mudroom with convenient main floor laundryWalkout basement ready for your personal touchEnjoy outdoor living on the upper deck or lower patio, both overlooking a huge fenced backyard complete with a built-in firepit—ideal for entertaining or relaxing under the stars.?? Location, Location, Location!Enjoy a quick 5-minute walk to Chestermere’s private beach, scenic walking paths, and local hot spots like Dockside Bar & Grill. Within minutes of Prairie Waters Elementary, Chestermere Lake Middle School, and a short 10-minute drive to East Hills Shopping Centre, Costco, and Walmart. You’re also just 10 minutes from Calgary city limits and 30 minutes from downtown. (id:51989)
Exp Realty
236 Rolston Wd
Leduc, Alberta
Welcome to Your dream Home in Robinson, Leduc ,Located just 5 minutes from the international airport and the new airport shopping mall, this stunning new construction offers exceptional value and luxury. This beautiful home features a versatile main floor bedroom and full bathroom, perfect for multi-generational living or a home office. The open layout includes a spacious great room and chef’s kitchen, ideal for entertaining. Upstairs, you’ll find a large family room, two generous bedrooms, two full bathrooms, and a convenient laundry area plus bonus room perfect for growing families. Unfinished basement with side entrance. Great opportunity for job to be customize. (id:51989)
Initia Real Estate
#121 53304 Rge Road 30
Rural Parkland County, Alberta
Clean & Cozy home on 2.99 Acres of Land. This 3 bedroom mobile home has been well maintained. Laminate flooring through-out the home, (no carpet). Kitchen in bright with white kitchen cabinets, stainless steel appliances. Family room is spacious with a large picture window. Primary bedroom has a 2 piece ensuite. 4 piece bathroom with upgraded fixtures. 2 additional bedrooms complete this home. Front and rear deck. Home faces North so you get the sun during the day on the south facing rear deck. Double detached garage. * Home needs shingles and the garage has had some water issues.* Priced accordingly.* (id:51989)
Royal LePage Noralta Real Estate
#59 415 Clareview Rd Nw
Edmonton, Alberta
This one-of-a-kind townhouse in the heart of Kernohan has been lovingly maintained by its original owner and is filled with standout upgrades. Offering three bedrooms and two and a half baths the bright open-concept layout includes an upgraded kitchen with a peninsula island, espresso cabinetry and a cozy dining space perfect for everyday living. The primary bedroom upstairs features a private ensuite and ample storage. A renovated mudroom entry (2019) adds space and function rarely found in similar homes. Enjoy low-maintenance outdoor living with the only unit in the complex featuring artificial turf (2020) and a west-facing front patio for evening sun. Added features include top-down bottom-up blinds, on-demand hot water, a built-in humidifier, a Nest doorbell camera (2023) and a smart garage opener (2024). With a double attached garage and thoughtful upgrades throughout this home delivers comfort and convenience in a peaceful well-connected community. (id:51989)
Real Broker
10118 82 St Nw
Edmonton, Alberta
Welcome to this very well-maintained 4-PLEX BUILDING in the heart of the very desirable neighbourhood of FOREST HEIGHTS! All the tenants are on LEASE AGREEMENTS! Each unit is bright with huge windows letting in tons of natural light. This building offers three 3-bedroom units and one 2-bedroom unit, a SPACIOUS COMMON LAUNDRY ROOM as well as 4 separate hot water tanks, 4 separate furnaces and has 4 separate electrical meters. Recent upgrades include newer shingles (2018), 3 NEWER HOT WATER TANKS (2014,2017 & 2020) ungraded lighting throughout including in all the units and common area as well as fresh paint and an UPGRADED FIRE ALARM SYSTEM in 2025. Unit 202 was completely upgraded in 2019 with new KITCHEN, BATHROOM, FLOORING AND PAINT. Easy to maintain with GREAT REVENUE POTENTIAL! A must see! (id:51989)
RE/MAX Excellence
104a, 5601 Dalton Drive Nw
Calgary, Alberta
Attention first time buyers and investors! Here is a FULLY RENOVATED one bed one bath condo with a PRIVATE PATIO in the desirable community of Dalhousie! With many features and UPGRADES including GRANITE COUNTERTOPS, laminate flooring, a fully UPDATED KITCHEN and stainless steel appliances this property checks all the boxes for those looking for affordability in a desirable community. The open concept provides ample space and the updated kitchen is complimented by the den / office that can also be used for your storage needs. The bedroom is spacious and comfortable and the bathroom was fully renovated with updated tile floors, NEW VANITY with STONE COUNTERTOPS and UPDATED FIXTURES! There is a also a European washer dryer combination unit for added convenience. The private patio is quiet and SOUTH FACING, and the nearby Dalton park and playground are perfect for an evening stroll. The assigned parking stall #132 is conveniently located in front of the main entrance. This location is truly WALKABLE with the nearby CO-OP , Canadian Tire and all manners of restaurants and shopping as well as close proximity to the U of C. Transit is a breeze with both the LRT and Bus options literally at your doorstep. This updated and renovated home will not disappoint! Book your showing today! (id:51989)
2% Realty
119 Maitland Drive Ne
Calgary, Alberta
Welcome to this well-maintained 1975 bungalow, ideally situated on a quiet, tree-lined street in the heart of Marlborough Park. This inviting home blends classic charm making it a perfect fit for families, first-time buyers, or investors.Step inside to discover a warm and functional layout, complemented by recent upgrades including a new roof (2023), updated windows (2018), and a brand-new hot water tank (2024) – ensuring peace of mind for years to come.The lower level features an illegal suite (bachelor) with a private entrance, offering excellent potential for rental income, extended family living, or a private workspace.Outside, you'll find a generous yard space and a heated, oversized double garage – perfect for hobbyists, mechanics, or extra storage. A bonus smaller garage adds even more flexibility, ideal for a quad, bikes, or tools.Located close to parks, schools, shopping, and transit, this property offers unbeatable value and versatility in a family-friendly neighborhood. (id:51989)
Real Broker
2408 32 Street Nw
Edmonton, Alberta
Charming 2-Story Home in Silver Berry with Fully Finished Basement & Separate Entrance! near the Rec Centre, Fresco, and Mill Creek Ravine. With over 1,776 sq. ft. of beautifully finished living space, this home combines luxury and practicality. The kitchen offers a corner pantry and rich wood cabinetry, while the bright living room features a cozy gas fireplace. The main floor includes a laundry room and 2-piece bathroom. Upstairs, a spacious bonus area with built-in shelves, three large bedrooms, and a 3-piece bathroom await, including a serene primary suite with a 4-piece ensuite. The fully finished basement adds two more bedrooms, a 3-piece bathroom, a new kitchen, and a separate entrance. A landscaped, fenced backyard and BRAND NEW ROOF SHINGLES complete the home. Don't miss out this opportunity to live in Family-Friendly neighborhood. (id:51989)
Exp Realty
134 Auburn Glen Circle Se
Calgary, Alberta
**OPEN HOUSES This Weekend**Saturday, May 24th 12-2pmSunday, May 25th 12-2pmDon’t miss your chance to enjoy lakeside living in Auburn Bay—Calgary’s premier family-friendly lake community! Centered around a stunning private lake, Auburn Bay offers year-round activities like beach days, paddle boarding, and winter skating. Auburn House, the community hub, gives residents access to exclusive events, fitness classes, and recreation that keeps you active and connected.Just minutes away, Mahogany Village Market and Seton Urban District offer everything you need—groceries, boutique shopping, and top-tier dining at Chairmans Steakhouse and Alvin’s Jazz Club. Catch a movie at the VIP Cineplex Theatre, hit the YMCA, or access major routes like Stoney and Deerfoot Trail with ease. South Health Campus is also nearby for peace of mind.Welcome to 134 Auburn Glen Circle—an upgraded home designed for comfort and connection. The open-concept main floor features rich hardwood floors, a stylish kitchen with concrete countertops, custom cabinetry, and a walkthrough pantry. The spacious living and dining areas are perfect for hosting or relaxing.Upstairs, unwind in your private movie room or enjoy the unique built-in rock climbing wall—an everyday adventure for the whole family.Step outside to your backyard retreat, now featuring a composite deck—ideal for summer BBQs, firepit nights, and peaceful morning coffees. With plenty of space to relax or entertain, outdoor living doesn't get better than this.With Auburn Bay Elementary and Lakeshore School nearby, plus parks, playgrounds, and the lake just down the street, this location is perfect for growing families.134 Auburn Glen Circle isn't just a home—it's your gateway to the ultimate lakeside lifestyle. (id:51989)
Exp Realty
5911 119 Av Nw
Edmonton, Alberta
Fully upgraded and move-in ready this one-and-a-half-storey two-bedroom one-bath home in Montrose blends modern comfort with incredible outdoor living. Steps from Montrose Park, a skating rink and biking trails this gem features a bright open-concept layout and a sleek kitchen with dark cabinetry, generous counter space and brand-new stainless steel appliances (2025). The main bath showcases elegant tile and dual mirrors. The primary bedroom offers two closets and a mounted TV setup. A finished basement includes a bonus room and new stacked washer and dryer (2025). Major upgrades include roof, plumbing and electrical (2021), new siding (2022) and a humidifier (2024). Outside enjoy a stain-protected deck with clear roofing, a hot tub under a pergola and a garage wall set up for movie nights. Garden beds, a fire pit, rainwater collection, an oversized double garage and extra parking add value. A perfect fit for homeowners, investors or your next Airbnb. (id:51989)
Real Broker
117 Brickyard Dr
Stony Plain, Alberta
IMMEDIATE POSSESSION AVAILABLE! Welcome to this charming single-family home by Attesa Homes, designed for modern living and sustainability. With over 1,500 sq ft, this spacious residence offers 3 generous bedrooms and 2.5 bathrooms, including a luxurious master suite with a dual vanity ensuite. The open-concept layout effortlessly combines the living, dining, and kitchen spaces, creating an inviting environment for both family life and entertaining. The home features luxury vinyl flooring throughout, offering style and durability, and the living room includes a stylish electric fireplace for added comfort and charm. This home also provides close access to a K-9 School and future recreation centre making it perfect for the whole family. (id:51989)
Real Broker
303 Valley Ridge Manor Nw
Calgary, Alberta
Welcome to 303 Valley Ridge Manor NW—where nature, lifestyle, and luxury meet. Nestled in a quiet, upscale complex backing the Valley Ridge Golf Course, this beautifully maintained three-storey end-unit townhome offers over 1,800 sq ft of thoughtfully designed living space and unbeatable walkability to green space, pathways, and the Bow River. Whether you’re an avid golfer or a nature lover, this location gives you direct access to both—step out your door and onto the course or explore scenic trails that lead all the way to Bowness Park. Inside, you'll find two spacious bedrooms, each with its own ensuite and walk-in closet, plus a convenient upper-floor laundry room. The main living level showcases hardwood floors, extra windows for added natural light, high ceilings, and a welcoming open floorplan. The chef-inspired kitchen features granite countertops, an induction range, and a furniture-style pantry, with a flexible nook perfect for a home office or breakfast table. The cozy family room with a gas fireplace opens to a sunny balcony—ideal for al fresco dining or relaxing after a long day. With two outdoor spaces, you can choose to bask in the sun, or opt for a bit more shade. Here you have choice! A lower-level flex room adds even more functional space, perfect for a home gym or media room. Additional highlights include a double attached garage, upgraded lighting, Hunter Douglas blinds, a Nest thermostat, and low-maintenance landscaping. This turnkey townhome is the perfect blend of peaceful living and urban convenience—steps to the golf course and moments to the city. Notable upgrades include: Newer fridge, stove, dishwasher, hood fan, hot water tank, and ceiling fans! For more information, floor plans and phots, click the links below! (id:51989)
Exp Realty
136 Precedence View
Cochrane, Alberta
WALKOUT | MODERN FINISHES | CENTRAL AIR | ZONED HEATING Welcome home to 136 Precedence View. This modern finished home is practically brand new and seeking new owners to call it HOME. With a bright, open layout there is a very welcoming feel as soon as you walk through the front door. Oversized windows and a beautiful full-length deck with stairs, give way to an unobstructed view. The kitchen has a perfect flow with its walkthrough pantry, large quartz island, and plenty of room to entertain. The living room features a gas fireplace and another large window to provide lots of natural light to the main floor living area. As you embark up the iron-spindled stairwell, you will find a large bonus room with a barn door, two generous sized bedrooms, a four-piece bath, and an amazing primary suite with a stunning five-piece ensuite with a barn door for separation. The ensuite bath provides relief after a long day. Offering a soaker tub, a large shower, two separated sinks, and a huge walk-in closet. Completing the upper level is laundry with storage. The undeveloped WALKOUT features elements that will set you up if having a legal suite is what you are after. With ZONED heating, sound-proofing, and fire retardant panels being completed, the current owners took great care in ensuring mechanicals were kept together so future basement development would have a great layout. Wood is in the basement for future expansion of the lower deck and the backyard is currently landscaped with rock. If you are looking for an almost brand new home that is fenced and landscaped with CENTRAL AIR, then look no further. The double car garage also offers extra storage to keep your belongings safe and sound. Book your viewing today. (id:51989)
First Place Realty
#402 10707 102 Av Nw
Edmonton, Alberta
Visit the Listing Brokerage (and/or listing REALTOR®) website to obtain additional information. Renovated two-bedroom,two-bath corner unit.945 sqft,located in Monaco I 107 St and 102 Ave.High ceilings,new VP floors,updated kitchen with quartz counters,new appliances, eating bar. Freshly painted throughout,new baseboards and window coverings. Great room is perfect for entertaining,c/w fireplace,dining area,balcony with views of Rogers Place,Grant McEwan,and 107 St Promenade and Warehouse Park(2025).The ongoing construction in the area will soon create a beautiful streetscape. Main bed includes 4-pce ensuite & walk-in closet,second bed offers flexibility to suit your needs.In-suite laundry and a heated UG titled parking stall.Close proximity to all downtown attractions,easy access to the LRT (Valley Line station will be across the street),as well as shopping, dining, and the river valley, this residence embodies urban living at its finest. (id:51989)
Honestdoor Inc
403 Precedence Hill
Cochrane, Alberta
Better than new!! This Luxurious walkout has it all; AIR CONDITIONING, fully landscaped flat yard, FENCED, 2 double gates for RV and/or quad parking, views, and numerous high end upgrades!Come feel the epitome of luxury living in this exquisite estate home, perfectly situated to capture views of the surrounding hills and valleys. The main level is designed to offer an open layout that seamlessly blends elegance and functionality, ideal for both relaxation and entertaining. The living area features elegantly engineered hardwood accentuated by large windows which fill the home in natural light. The inviting family room features a modern fireplace, creating a warm ambiance for cozy gatherings. You can find the heart of the home within the gourmet kitchen, equipped with stainless steel appliances and custom cabinetry with ample counter space. A huge deck overlooking the backyard and valley views complements the kitchen with direct access to the outdoor space, it's an ideal spot for hosting summer BBQs or enjoying quiet evenings under the stars. Upstairs has cozy family room, 2 additional bedrooms, full bathroom, and convenient laundry room. The owners retreat has an exceptional 5-piece ensuite with separate spa-like soaker tub, dual sinks, large shower, and INFLOOR HEAT. The walk through closet has built ins for optimal space.Enjoy the comfort of air conditioning throughout the home, making every season enjoyable.The undeveloped walk out basement is ready for your personalization, perfect for a media room, home gym, or guest room. The property also includes a spacious 3 car garage that is insulated, drywalled, heated, and 220V plug in for RV! Don't miss the opportunity to own this exceptional estate home, that combines luxury, comfort and natural beauty in every detail. (id:51989)
First Place Realty
6410 Township Road 120
Rural Cypress County, Alberta
9 Acres off #3 Highway minutes from Medicine Hat,next to theJohn Deer dealership.Includes a 1896sq'bungalow home and 4 large quonsets (36x96) (36x71) (24x60) 50X130).Dugout with SMIRD outlet on property.Acerage is fenced and treed (id:51989)
Royal LePage Community Realty
4920 Beardsley Avenue
Lacombe, Alberta
Privacy, views AND SO MUCH ROOM at 4920 Beardsley Ave!This pretty bungalow has so much to offer AND a wall to wall deck with GORGEOUS LAKE VIEWS! With pretty curb appeal, your front door opens to a roomy entrance with room for bench seating and a handy large coat closet. Directly to your left with sunny south exposure, is a lovely south facing office/ bedroom with a large closet. This location offers a quiet space set away from the main living space. There is a spacious full 4 piece bath as you head down the hallway. With soaring 12 foot ceilings and floor to ceiling windows, the open concept living area is stunning! The U shaped kitchen features warm white cabinetry, glass backsplash, quartz countertops, stainless steel appliances and a full sized pantry. The island offers additional counter seating, and there is plenty of room for a large kitchen table. The living area is surrounded by windows and offers gorgeous lake views; This room is anchored by a cozy gas fireplace with a mantle glass tile surround. There are several storage closets for linen, etc and a huge laundry room. There are cabinets galore, expansive counter space and a handy laundry sink. The primary bedroom faces Henner’s pond and is tucked off the living area with a good sized walk-in closet and a 5 piece ensuite. With a soaker tub, walk in shower and 2 sinks with extra cabinet storage, relaxation starts here! The basement offers so much room for entertaining, hobbies and extra guests. There are 2 large bedrooms, another 4 piece bath, a large theatre room (or office) and a HUGE family room all kept cozy with in-floor heat. There is a large dry bar with a mini fridge and tons of cabinets and counter space.As if this fabulous home didn’t offer enough, the PRIVATE 32’ expansive deck has views for DAYS! With unobstructed views of Henner’s Pond (with well placed privacy glass), a natural gas bbq & a fire table, family get-togethers and relaxation has never been better! The fully finished double gar age offers additional storage and room for two full sized vehicles. This home features 12’ ceilings, ceramic tile, hardwood floors, glass & river rock backsplash, smoked privacy glass on your deck, custom blinds & drapery, a reverse osmosis system and a water softener. Your low condo fees cover area maintenance and street snow removal. With unparalleled views and cozy main floor living, this stunning home offers it ALL! (id:51989)
Royal LePage Network Realty Corp.
11 Hawkmount Heights Nw
Calgary, Alberta
*****Step into a realm of luxury in the stunning former show home nestled in the highly sought-after Nirvana Point Estate! This spectacular 2700 sq ft living space, a 5-bedroom bungalow dazzles with its open-concept layout, where soaring vaulted ceilings create an atmosphere of spaciousness brimming with natural light and air. You will be thrilled by the recent upgrades that blend comfort with cutting-edge efficiency, featuring a state-of-the-art tankless water heater, a premium Lennox heat pump, and a remarkably efficient furnace. Don’t forget the energy-saving windows and a gorgeous deck that beckons you to bask in the sun or host unforgettable outdoor gatherings Picture yourself relaxing in your beautifully renovated bathrooms, showcasing a fabulous Double Slipper Acrylic Claw Tub paired with a chic chrome gooseneck faucet, all wrapped in sleek, glossy white finishes--your new spa sanctuary! Culinary enthusiasts, rejoice! The kitchen of your dreams awaits--complete with a welcoming island perfect for all your cooking adventures. Elegant Brazilian tiger wood flooring flows effortlessly throughout the main level while the fully finished basement transforms into an entertainer’s paradise, featuring a spacious recreation room, cozy bedrooms, and a stylish bathroom that exudes both comfort and sophistication. And let’s talk location--you’ve hit the jackpot! With nearby amenities and two elementary schools just a stroll away, this isn’t just a house: it’s a vibrant lifestyle bursting with opportunities waiting for you to grab! Don’t let this chance slip away--make it yours today! (id:51989)
RE/MAX Real Estate (Central)
6403 41 Avenue
Stettler, Alberta
Built by a master craftsman, this expansive two story home is a testament to quality construction and timeless design. From the moment you enter, soaring vaulted ceilings and a beautifully handcrafted wood railing set the tone for the exceptional detail found throughout. The spacious formal living room welcomes you with a large bay window, while the adjoining dining area includes extra cabinetry for all your hosting needs. The kitchen is warm and inviting with a cozy breakfast nook nestled into a sunlit, south-facing bay window—perfect for morning coffee. A new fridge(2023)with ice and water was recently purchased for added convenience and the home boasts downdraft ventilation for the Jenn Air stove. Just off the kitchen, you’ll find a sunken family room featuring a classic wood-burning fireplace and direct access to the back deck. The yard—set on a lot and a half—offers mature landscaping and a peaceful retreat. Upstairs, there are four generous bedrooms, including one currently used as a secondary living space and workout area. Two bathrooms, including a full ensuite, and abundant closet space complete the upper level. Several of the light fixtures throughout the home have also been updated with stylish, modern selections that complement the home’s character. Downstairs, the redesigned lower level provides a comfortable, private space ideal for guests or teens and features a bedroom with a walk-in closet and new window, a brand new bathroom with walk-in shower and quartz-topped vanity, and direct access to the sauna. You’ll also find a cozy living space, laundry and utility areas, and ample storage with built in shelving. Thoughtful updates add to the home’s lasting value, including a 2023 David Lennox Signature Variable Speed Furnace—the Cadillac of furnaces—complete with built-in humidifier and S40 Smart Thermostat. Also in 2023 the hot water tank was replaced and the air conditioning serviced. The eavestroughs and fascia have been replaced, and the yard fully tidied with pruned trees and clean, well-kept landscaping—nothing left to do but enjoy. (id:51989)
Real Broker
810, 3130 66 Avenue Sw
Calgary, Alberta
We are proud to present this 1900 sq ft, 4 BEDROOM, 2.5 BATHROOMS Townhome with a DOUBLE ATTACHED and Heated Garage. Situated In the heart of the prestigious community of Lakeview in Lakeview Green Phase 1. The kitchen boasts rich wood cabinets, granite counters, stone backsplash, upgraded stainless steel appliances and real hardwood flooring throughout. Open floor plan with formal dining area that can seat up to 10 guests. Off the kitchen is the private spacious deck that overlooks the treed green space. Entertain in the oversized living room featuring hardwood floors. Upstairs are a rare 4 generous sized bedrooms, plus 2 full baths. You also have your own oversized tandem ATTACHED & HEATED Garage. Quiet location, backing the treed green space. Great walkability to schools, shopping, Glenmore Park and the Weaslehead pathways. A 12-minute commute downtown and easy access to the Stoney Ring Road. Come see this GEM today! (id:51989)
RE/MAX House Of Real Estate
408, 1501 6 Street Sw
Calgary, Alberta
Welcome to The Smith – where modern luxury seamlessly blends with vibrant urban living in the heart of Calgary’s sought-after Beltline district. We are thrilled to present a stunning 1-bedroom, 1-bathroom apartment, thoughtfully designed to complement your contemporary lifestyle. Step inside this elegant residence, where meticulous craftsmanship meets sophisticated design. The open-concept floor plan optimizes space and floods the apartment with natural light, offering a warm and inviting ambiance for relaxation or entertaining. The bedroom serves as a peaceful sanctuary, with large windows that frame breathtaking views of the city skyline. The bathroom exudes tranquility, featuring premium fixtures and finishes, including a sleek soaking tub perfect for unwinding after a long day. As a resident of The Smith, you’ll enjoy an exceptional range of amenities tailored to elevate your daily living experience. Nestled in the dynamic Beltline neighborhood, this property places you steps away from the renowned energy of 17th Avenue, brimming with boutique shops, cozy cafes, and vibrant nightlife. The location offers unmatched convenience, with Western Canada High School, one of the top-ranked schools in the province, just a short walk away. Additionally, excellent public transit options and proximity to major roadways ensure effortless connectivity to all corners of the city. Don’t miss this rare opportunity to call The Smith home and experience the pinnacle of urban living. Contact your realtor today to schedule a viewing and secure your place in this prestigious address in Calgary’s Beltline district. (id:51989)
Trustpro Realty
4203, 1317 27 Street Se
Calgary, Alberta
Welcome to your new home in Albert /Radisson Heights! — Freshly updated, move-in ready, and in a location that’s tough to beat! This 2-bedroom, 2 bath + den condo has just been treated to a brand new PROFESSIONAL PAINT JOB, giving it that fresh, clean feel the moment you walk in. You’ll love the LAMINATE FLOORING throughout, and the granite countertops, stainless steel appliances, and nearly new dishwasher make the kitchen both stylish and functional! Enjoy the convenience of in-suite laundry, an underground titled parking stall, and a SOUTH-FACING BALCONY . Whether you’re a first-time buyer or looking for a solid investment, this one checks all the boxes. The location is key — just minutes to downtown, the Calgary Zoo, Inglewood, and the Bow River Pathway. It's turn-key and ready to go. Don’t miss this opportunity to own in one of Calgary’s most accessible communities! (id:51989)
Century 21 Bravo Realty
446, 35 Richard Court Sw
Calgary, Alberta
TOP FLOOR UNIT! This beautifully maintained 2-bedroom, 2-bath + Den condo offers a bright, open-concept layout . Enjoy the spacious kitchen with L shape countertop with eating bar.The spacious living area flows effortlessly to a private balcony—ideal for your morning coffee or barbecue this summer. The living room boast a gas fireplace. The primary bedroom features a walk-in closet and a luxurious 4 pcs ensuite bathroom. Additional highlights include in-unit laundry, den and new laminate flooring. Located in a secure building with top-notch amenities including a fitness center, guest suites for company, party/media room, underground visitor parking and bike storage. Just steps from shopping, dining, transit, and Mount Royal University! Perfect for professionals, students, or anyone seeking and accessible and a vibrant neighborhood. (id:51989)
Exp Realty
9755 83 Av Nw
Edmonton, Alberta
Beautifully upgraded bungalow in the heart of Edmonton’s desirable Strathcona neighborhood. Offering 2+2 Beds, 2 baths, 2 kitchens, a fully developed basement w/ separate. Thoughtfully updated throughout, this home features modern kitchens & bathrooms, new flooring, & both a gas & a wood-burning fireplace for cozy comfort year-round. Solar tubes in the main kitchen bring in natural light, creating a bright cooking space. The basement was fully renovated w/ interior weeping tiles & acid stained concrete floors for durability. Located near Mill Creek Ravine, enjoy direct access to walking & biking trails, all while being just minutes from Downtown, UofA, Grant MacEwan, & vibrant Whyte Avenue. With a double detached garage, this home is ideal for young professionals, students, or savvy investors looking for a turnkey opportunity in a prime location. This unique property blends lifestyle, & location..don’t miss your chance to own in one of Edmonton’s most sought-after neighborhoods. (id:51989)
Real Broker
71 Arbour Wood Close Nw
Calgary, Alberta
Experience turnkey luxury in this immaculate executive bungalow, extensively updated with nearly $200,000 in premium renovations. Tucked away on a quiet street in Calgary’s only NW lake community, this home offers exceptional value, style, and functionality.Every detail has been meticulously upgraded, including a new roof, new siding, high-efficiency furnace and hot water tank, and full replacement of all Poly-B water lines. The double garage is fully equipped with a new insulated door, 240V power, and built-in heating – ideal for year-round use.Inside, the chef-inspired kitchen is a showstopper, featuring granite countertops, custom cabinetry, a generous island, and modern lighting. Enjoy rich oak hardwood flooring on the main level, while the fully developed basement offers two bedrooms, cork flooring, a stylish wet bar, and a spa-inspired travertine walk-in shower.The primary suite is a private retreat, with an elegantly renovated ensuite and a luxurious half-bath for guests. Step outside to beautifully landscaped grounds, complete with fruit trees, a pressure-treated rear deck, a low-maintenance aluminum front porch, and a large private backyard with storage shed – perfect for summer entertaining.Residents of Arbour Lake enjoy year-round lake access, including swimming, skating, fishing, and community events. Located minutes from top-rated schools, Crowfoot shopping, LRT, parks, and major roadways, this home is the full package.Why build or renovate when this one has it all? Move in and start living your best life in Arbour Lake. Book your private showing today! (id:51989)
RE/MAX Irealty Innovations
7020 Kiviaq Cr Sw
Edmonton, Alberta
Discover modern elegance in this stunning two-storey home located in the Keswick Area, Edmonton. Designed with a spacious and contemporary aesthetic, the bright and airy living room features soaring high ceilings and an abundance of windows. The sleek white kitchen offers plenty of cabinets, counter space, a pantry, and a server room for added convenience. The main floor also includes a bedroom or home office, mudroom, dining room, and a 3-piece bathroom. Upstairs, a versatile bonus room awaits, along with a luxurious primary bedroom featuring a 5-piece ensuite and a walk-in closet. The second bedroom also boasts a walk-in closet and a private 3-piece ensuite. A third bedroom with a walk-in closet, a 4-piece bathroom, and a laundry room complete the upper floor. space, and functionality for modern living. This home includes an attached double garage, offering style, (id:51989)
Exp Realty
37 Red Sky Road Ne
Calgary, Alberta
FORMER SHOWHOME. Welcome to this beautiful house with front double garage and lots of upgrades located in a very beautiful community of Redstone. This 5 Bed and 3.5 Bath house is an amazing property to call your dream house. The main floor is designed for both style and functionality, boasting a dream gourmet kitchen complete with stainless steel appliances, a built-in microwave, and ample cabinetry, as well as a large center island, 2 pc bathroom and a large living room filled with natural light. On the upper floor you will find Master Bedroom with 4 pc Ensuite & walk-in closet, three other bedrooms , 4pc bath and laundry room. Illegal basement suite with separate entrance. Don't miss on this exclusive and rare opportunity to call this dreamy home yours. (id:51989)
Five Star Realty
2828 15 Street Sw
Calgary, Alberta
Urban sophistication in the heart of South Calgary! Live stylishly in this contemporary 3 bedroom, 3 bathroom townhouse with a single garage, perfectly positioned in vibrant inner city Calgary — just minutes from Marda Loop, 14th Street, 17th Ave, downtown and the city’s trendiest spots. Designed and upgraded with the modern professional in mind, this home features 9 ft ceilings on all three 3 above grade levels, beautiful natural light throughout and central A/C. The main level offers a sleek open-concept layout with wide plank hardwood flooring, flat ceilings, and pot lights. The bright, well designed kitchen features plenty of white cabinetry, quartz countertops, timeless subway tile backsplash from counter to ceiling, stainless steel appliances including a gas range, and breakfast bar seating. The kitchen transitions into the generously sized dining area and the bright, refined living room, highlighted by a contemporary tile-surround fireplace and striking west-facing two-storey windows. The second level offers a stylish bedroom, a full bathroom with a walk-in shower, and laundry. Also on this level is a bright, open flex space—perfect for a home office or cozy den that features large windows with remote-controlled blind and an open railing that overlooks the main floor, adding to the home’s airy, connected feel. The entire 3rd level, is the private primary suite with a large walk-in closet with built-in cabinetry, beautiful ensuite with double vanity, built-in desk and spacious west-facing balcony with sizeable patio doors and storage room off the balcony. The fully finished basement adds even more living space with a comfortable family room with wet bar, full bathroom, storage/utility room, and a third bedroom — ideal for guests or a gym. This beautiful home has a west-facing sunny patio and a finished private garage (not a shared double garage) that is drywalled, painted and with tall ceilings for extra storage. Enjoy low-maintenance living within this stylis h self-managed condo complex with great neighbors and low condo fees, located within quick access to boutique fitness studios, top coffee shops, dining, and nightlife. Turnkey and trendy...welcome to your South Calgary home base! (id:51989)
RE/MAX Realty Professionals
3905 41 Av
Beaumont, Alberta
Welcome to this beautifully designed, fully custom home, crafted to meet all your family’s needs. Located on a quiet street, this property offers a spacious layout with 4 bedrooms and 4 bathrooms. The main level features a stunning kitchen with built-in stainless steel appliances and a separate spice kitchen – perfect for those who love to cook and entertain. Spindle railing that adds both style and safety to the space. The open floor plan allows for easy flow and the high ceiling makes your place look bright and elegant. A full bedroom and bathroom on the main floor provide added convenience. The south-facing backyard promises plenty of sunlight, ideal for outdoor relaxation or entertaining while oversized triple-pane windows throughout the home flood the space with natural light, creating a bright atmosphere. The separate entrance to the unfinished basement presents potential for a future legal suite. The home sits on a regular lot, offering three basement windows and offers plenty of road parking. (id:51989)
Exp Realty
264 Aspen Dr
Rural Athabasca County, Alberta
BAPTISTE LAKE ALL YEAR LONG. Built in 2020 this on a 2 acre lot backing a park reserve this property hosts a 1523 sqft 3 bedroom great room modular home & a 918.85 square foot 2 bedroom loft suite over the oversized garage/ workshop. Perfect for the extended family or rental revenue you can enjoy this spotless property on those lazy summer days or all year long. The Modular home features include: a gorgeous kitchen with breakfast bar island, subway tile backsplash, tons of counter space, S/S appliances, dining nook , family room and 3 good sized bdrms including the primary bedroom with 3pc en-suite & walk in closet, an additional 4pc bath & separate laundry room. The 2 bedroom loft features include 2 bedrooms, 4pc bathroom, great kitchen with breakfast bar island S/S appliances, separate laundry, family room & large balcony overlooking the property. Additional features include newer holding tank, cistern & 200amp service, screw pile foundation, 2 RV sites with FULL SERVICES! ABSOLUTLEY TURNKEY!! (id:51989)
RE/MAX Elite
7711 80 Av Nw
Edmonton, Alberta
King Edward Park 2-STOREY...3 BED, 2.5 BATH, OVER 1,600 SQFT! What a great find only 2 blocks off Whyte Ave! Welcome to this well appointed property in the perfect location. Walk in and immediately notice the beautiful open concept and recently performed renovations. Your upper floor boasts a large master bedroom + 2 additional generously sized bedrooms. Main bath comes complete with DOUBLE-SINKS! Finally, UPPER FLOOR LAUNDRY! This place is well maintained with plenty of upgrades Enjoy the fully functioning separate basement area with it's own 2nd Kitchen and 2nd Laundry. Fully Fenced SOUTH-FACING backyard with a low maintenance deck and patio to enjoy, with an Oversized Double Detached Garage. What a convenient location just minutes from downtown, the U of A, Old Strathcona Taylor University, Millcreek Ravine, several schools, shopping and public transportation. (id:51989)
RE/MAX River City
#402 9707 105 St Nw
Edmonton, Alberta
Are you an INVESTOR searching for a TURNKEY property completely outfitted? Looking to buy for kids going to UNIVERSITY? Wanting to live in the HEART of the CITY? You'll LOVE this prime downtown location with unbeatable access to the LRT—just minutes to the University of Alberta, LEGISLATURE, & RIVER VALLEY! This updated 1,115 sqft west-facing 2 bed, 2 bath condo offers excellent rental potential & long-term value. The spacious open-concept layout is bright & airy, with modern finishings (included!!), in-suite laundry, & ample living space. The oversized primary bedroom includes a 5pc ensuite, walk-in closet, & extra room for an office or seating area. Enjoy sunsets on the west-facing balcony with views of the river valley. Quiet concrete construction means peace & privacy for tenants. Plus, there’s a fitness room & titled underground parking for added appeal. Whether you're adding to your portfolio or seeking a low-maintenance property in a high-demand area, this condo delivers. Don’t miss out!! (id:51989)
RE/MAX Professionals
143, 300 Evanscreek Court Nw
Calgary, Alberta
Welcome to Unit 143 at 300 Evanscreek Court NW, a well-kept and functional 2-bedroom, 2-bathroom townhome located in the family-friendly community of Evanston! This bright and inviting home features an open-concept layout with a spacious living and dining area, perfect for both everyday living and entertaining. The kitchen offers ample cabinet space, a centre island, and model appliances, all complemented by large windows that bring in natural light.Both bedrooms are generously sized, and the primary suite features a walk-in closet and its own full ensuite bathroom. A second full bathroom and in-suite laundry add to the home's functionality. Enjoy the convenience of an attached garage with driveway parking, and relax outdoors Located in a quiet and well-managed complex with low condo fees, this home is close to schools, parks, transit, shopping, and major roadways—making it ideal for first-time buyers, small families, or investors alike! (id:51989)
Grand Realty
#305 10301 109 St Nw
Edmonton, Alberta
Experience urban living in this stunning 1 bed, 1 bath loft in the iconic Maccosham Lofts, right in the heart of Downtown Edmonton. Spanning 1,062 sq. ft., this spacious unit blends historic charm with modern comfort, featuring exposed brick walls, open beams, and soaring wood-planked ceilings. The bright living area flows seamlessly into a sleek kitchen complete with stainless steel appliances and ample cabinetry. Enjoy the vibrant downtown lifestyle with Rogers Place, Jasper Ave, groceries, restaurants, and more just steps from your door. Included is a titled underground parking stall—perfect for year-round convenience. Whether you're a young professional or looking to downsize in style, this loft offers the ideal mix of character, space, and location. Don’t miss your chance to own a piece of Edmonton history in a building that perfectly balances industrial style and modern living. (id:51989)
Exp Realty
161 Mustang Road
Fort Mcmurray, Alberta
Welcome to your next home in the peaceful community of Prairie Creek—where space, updates, and comfort come together in a beautifully renovated property featuring a detached garage, a finished basement, and the freedom of no condo fees.Tucked into a quiet street just minutes from nature trails and the Clearwater Horse Club, this move-in-ready home offers a unique combination of rural charm and modern convenience, making it ideal for families, first-time buyers, or anyone seeking a bit more room to live, work, and play.Inside, you're welcomed by a bright and spacious main living area highlighted by vaulted ceilings, crown molding, and durable laminate flooring that runs throughout. The open-concept layout seamlessly connects the living room, dining area, and kitchen, creating a welcoming atmosphere for both everyday living and entertaining.The kitchen is thoughtfully designed with plenty of cabinetry, ample counter space, and newer appliances—perfect for preparing meals and gathering with friends and family. Just off the kitchen is a sunny dining area with room for a large table, offering a lovely space to enjoy family meals or casual brunches.This home features three generously sized bedrooms and two full bathrooms, including a spacious primary suite with a walk-in closet and private ensuite. The layout offers both functionality and privacy, making it easy to accommodate guests, children, or even a home office.Downstairs, the fully finished basement adds valuable living space with endless possibilities—whether you envision a cozy family room, games area, home gym, or media room, there’s plenty of room to make it your own.A permitted addition, completed in 2008, further enhances the home, expanding the interior and improving the overall flow of the space. Whether you're hosting family gatherings or simply enjoying day-to-day life, the extra space is a welcome bonus.Additional upgrades were completed in 2007, including new shingles, siding, exterior doors, wind ows, and more—offering improved curb appeal and long-term peace of mind. The home’s thoughtful renovation ensures energy efficiency and modern appeal throughout.Outside, you'll find ample off-street parking, perfect for multiple vehicles, RVs, or recreational toys. The detached garage and additional storage shed provide even more space for tools, equipment, and seasonal gear.Relax on the large back deck, complete with a gas line for your BBQ, and enjoy peaceful Prairie Creek evenings surrounded by nature. Whether it's a quiet morning coffee or a summer get-together with friends, this outdoor space is perfect for it all.Located in a family-friendly community known for its outdoor recreation and peaceful setting, you’ll love being just steps from walking trails and only a short distance from town amenities. With spacious living, a finished basement, a garage, and no condo fees, this is a rare find in today’s market. (id:51989)
RE/MAX Connect
400 Dawson Drive
Chestermere, Alberta
Welcome to this stunning brand-new home, perfectly situated on a corner lot across from a picturesque pond with a scenic walking path. This thoughtfully designed residence features three spacious bedrooms and two and a half bathrooms. At the back, you'll find a concrete pad ready for the development of a future garage. Upon entering, you're greeted by a generous living area that flows into a modern kitchen with an island and a separate dining space, along with a convenient two-piece bathroom on the main floor. Upstairs, the primary bedroom offers a private three-piece ensuite and a walk-in closet, while the other two bedrooms share a well-appointed four-piece bathroom. The basement includes a separate entrance and remains unfinished, offering endless possibilities for future development. Don't miss this out! (id:51989)
Prep Realty
5822 110 St Nw
Edmonton, Alberta
Prime Building Lot in the Heart of Pleasantview. This fully serviced vacant lot, measuring 42.5' x 135', is ready for your dream home. Nestled on a picturesque, tree-lined street in the highly sought-after Pleasantview community, this property offers the perfect foundation for your ideal infill project. Don’t miss this exceptional opportunity to create a home in one of the area’s most desirable neighborhoods. (id:51989)
Exp Realty
54 Okotoks Drive
Okotoks, Alberta
Welcome to this lovely fully finished bungalow with double detached garage located close to schools and the recreation center. This great bungalow has had lots of recent updates including vinyl plank flooring throughout the home. As you walk in you are impressed with the lovely flooring, vaulted ceilings and tons of natural light. The spacious living room features a log burning fireplace with a gas starter, so you can relax and enjoy the view over your front yard! The dining room is a great place to entertain your guests and has plenty of room for a large table. The kitchen features white cabinets to the ceiling, stainless steel appliances and has newer windows overlooking the backyard. On this level are 3 bedrooms, the large master features a a 3 piece ensuite with large shower and vanity with quartz countertop. The 4 piece family bathroom has deep soaker tub with shower and a large vanity with quartz counter. The fully finished basement has a huge family room - great for family game nights! There are 2 more good sized bedrooms (window size may not be to current code). Completing the basement is a laundry room with cupboards and countertop and a 3 piece bathroom. The furnace room has lots of space for storage. This home benefits from having a large backyard with deck - plenty of room for the kids to play. There is also a double detached garage and a large parking pad perfect for RV parking! This home is in a great location close and must be viewed to be appreciated! View 3D/Multi Media/Virtual Tour. (id:51989)
RE/MAX First
1723 56 St Sw
Edmonton, Alberta
Welcome Home to Wonderful Walker! This incredibly Well maintained and move in ready family home will wow you. 4 bedrooms, 3.5 baths, gleaming floors, granite countertops, main floor laundry, open plan through the main floor with living, dining room, breakfast nook and big kitchen with island. Upstairs you'll find the 3 main beds and a handy bonus office/den area - Primary bedroom has a full en-suite and walk-in closet. Basement is fully finished with hard-wired sound system included in the family room and workout gym area, the 4th bedroom, a 3pc bathroom, and storage/furnace room. Yard is immaculate with a very cozy deck and pagoda, beautifully landscaped and ready to enjoy, fully fenced and Double Garage! Nothing to do but move in and enjoy, in one of the best locations in the neighborhood tucked away from the bustle of traffic and uniquely positioned to access shopping, transit, local schools and arterial roads for a quick commute anywhere in South Edmonton! (id:51989)
RE/MAX River City
1002a, 500 Eau Claire Avenue Sw
Calgary, Alberta
Welcome to the prestigious Eau Claire Estates—Calgary’s premier address for luxury living!This exclusive building offers an unmatched lifestyle with 24-hour concierge service, on-site management, a newly renovated lobby, and impeccably maintained landscaped courtyards. Residents enjoy access to a private outdoor putting green, state-of-the-art fitness facilities, an indoor swimming pool, hot tub with change rooms, secure bike storage, and a rare underground car wash bay. With only two units per floor, privacy and quiet are guaranteed.This spacious 1,768 sq ft, 2-bedroom, 2-bathroom condo on the 10th floor features breathtaking, unobstructed views through expansive windows—views you'll never tire of. The unit is a blank canvas, ready for your personal design touches to transform it into your ideal urban retreat.Located just steps from the Bow River, Prince’s Island Park, and scenic river pathways, this home offers the perfect balance of nature and downtown convenience. You're also close to shopping, Plus 15 walkways, and only minutes from the Peace Bridge, which connects you to Kensington’s vibrant shops and restaurants.Don’t miss this rare opportunity to create your dream home in one of Calgary’s most desirable luxury buildings. Contact your favourite realtor today! (id:51989)
Hope Street Real Estate Corp.
305 3 St
Rural Lac Ste. Anne County, Alberta
OWN A PIECE OF PARADISE IN ROSS HAVEN! Feel the warmth of the in-floor heat as you come home to this comfortable 1719sqft, 5-bedroom, 2-bathroom home, including private ensuite. The bight and spacious, open concept main living area, with huge kitchen island, is the perfect getaway for families or those who love hosting. In the summertime enjoy the beautiful green space that leads down to the water where your community boat dock allows access to the amazing lake activities. Water Well: Drilled in 2023 with a great flow rate. Septic System: Newly installed 1500gal holding tank. Roof: Low-maintenance metal. Recent Upgrades: New skirting, deck, siding, paint, baseboards, trim, window casings, on demand hot water and an energy-efficient boiler for your in floor heat. Whether you’re seeking a weekend escape or a year-round haven, this property combines modern comforts and a peaceful lakeside community. (id:51989)
Schmidt Realty Group Inc
264 Stonemere Close
Chestermere, Alberta
Welcome to this stunning executive home featuring a triple car garage and over 4,098 sq. ft. of beautifully designed living space. With 5 bedrooms, 4 bathrooms, and a main floor office, this residence is nestled on one of Chestermere’s most tranquil and sought-after streets.This home is loaded with high-end finishes and thoughtful upgrades, including new carpet, rich hardwood floors, granite countertops, upgraded and recessed lighting, and a chef’s kitchen outfitted with premium built-in Bosch stainless steel appliances. Additional features include two air conditioning units, central vacuum, built-in speakers, CCTV security cameras, a heated garage, and an exposed aggregate concrete driveway. As you step through the front door, you’re welcomed by a spacious foyer featuring a built-in bench and coat hooks. Just off the entry is a beautifully designed home office, perfectly placed for privacy and productivity.The main floor boasts an open-concept layout ideal for entertaining. The family room offers plenty of seating space and a cozy gas fireplace with a floor-to-ceiling stone surround. The chef’s kitchen is a dream, featuring Bosch built-in stainless-steel appliances, a gas cooktop with a custom hood fan canopy, granite counters, and a kitchen island with a built-in bar fridge for extra beverage storage.A walk-through butler’s pantry with a prep sink provides additional storage and connects seamlessly to the mudroom, which includes built-in cabinetry, a bench, and coat hooks. The dining area is located at the back of the home, filled with natural light from large windows and providing easy access to the backyard. A conveniently located 2-piece bathroom completes the main level. The backyard is a true outdoor retreat with a covered deck, a generous grassy area with mature trees, and a stamped concrete pathway leading to a separate patio with seating around a cozy fire pit — ideal for relaxing or entertaining guests.Upstairs, you'll find four generously sized bedr ooms, each featuring custom-built walk-in closets. A bright and spacious bonus room with vaulted ceilings offers additional space for relaxation or play. The luxurious primary suite is the ultimate retreat with tray ceilings, a spa-inspired 5-piece ensuite that includes dual vanities, a freestanding soaker tub, a custom tile shower with bench, and a massive walk-in closet with custom built-ins. A full 4-piece bathroom and a well-placed laundry room complete the upper level.The fully finished basement is designed for entertaining, with 9-foot ceilings and a large open family and recreation area. A stylish wet bar includes an island with a fridge, stove, and dishwasher — perfect for hosting. The lower level also features a fifth bedroom and a modern 3-piece bathroom with a custom walk-in shower. (id:51989)
Century 21 Bravo Realty
Century 21 Bamber Realty Ltd.





