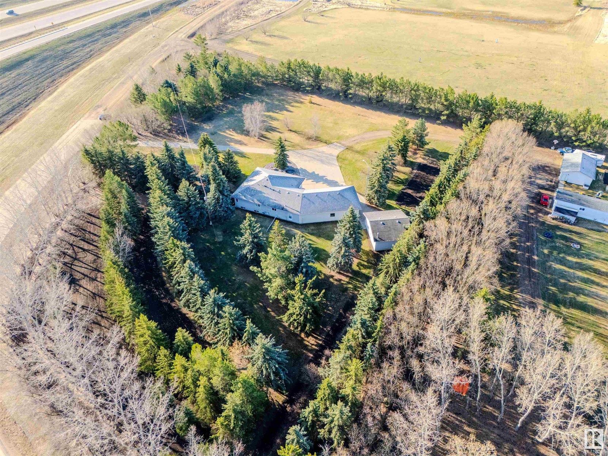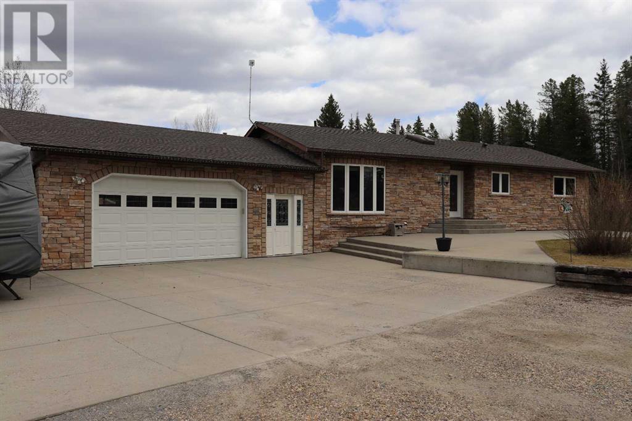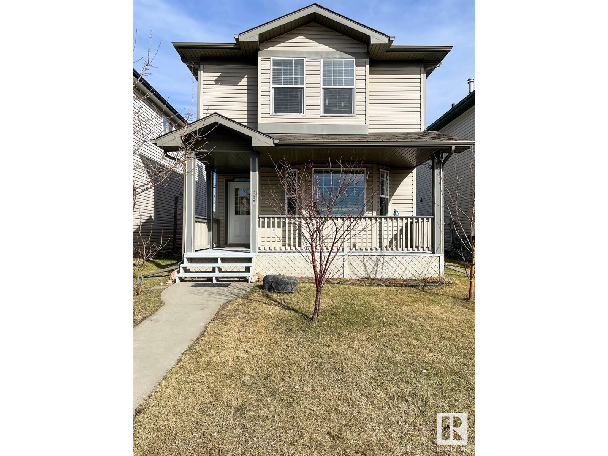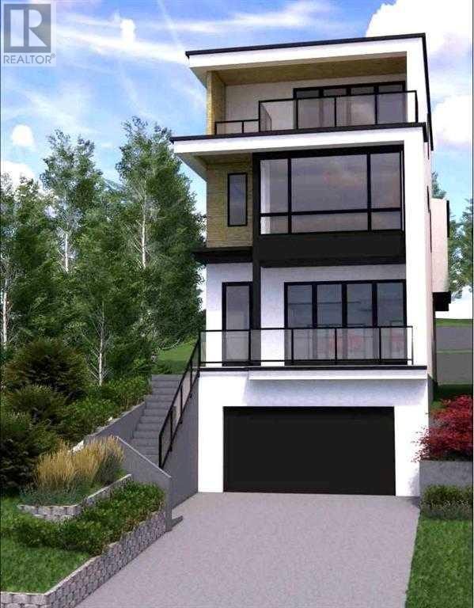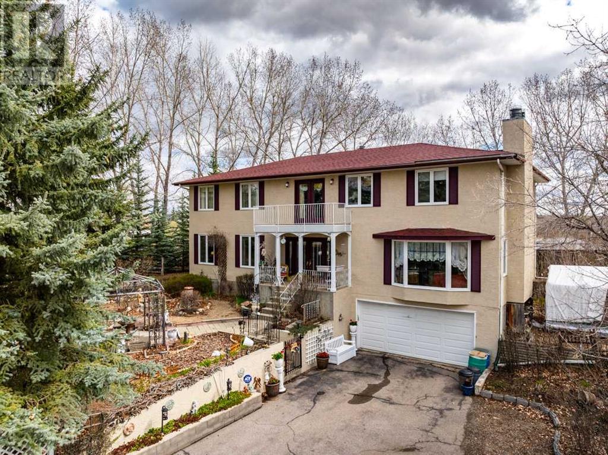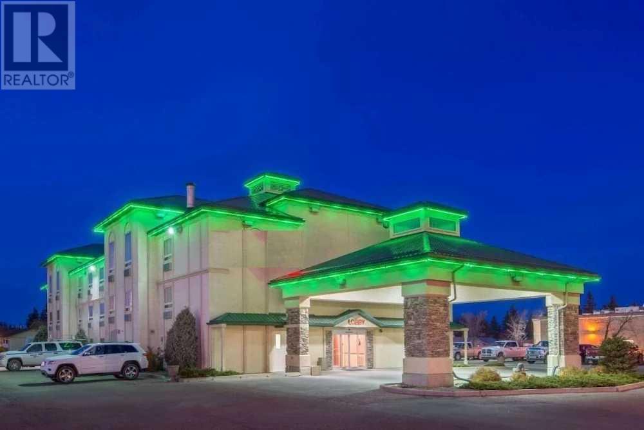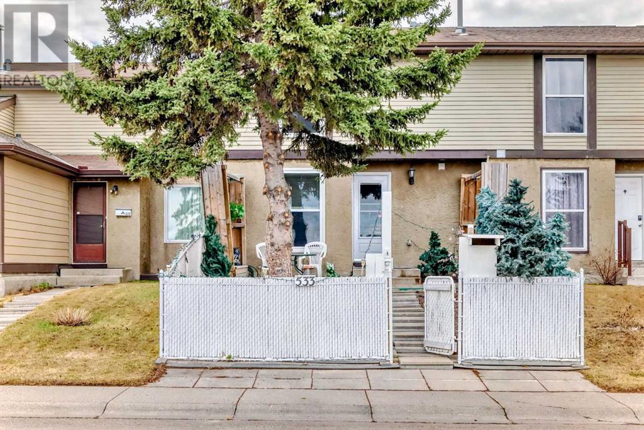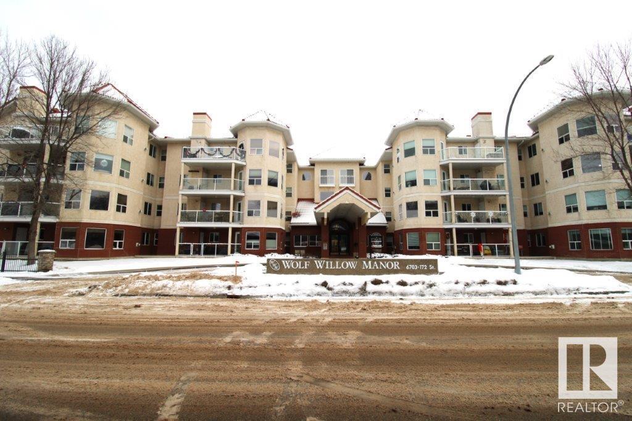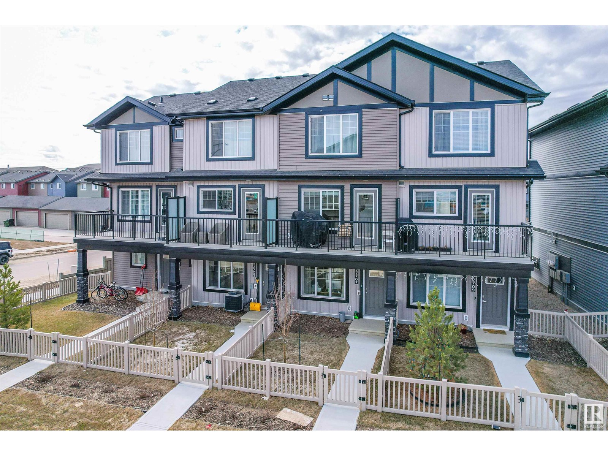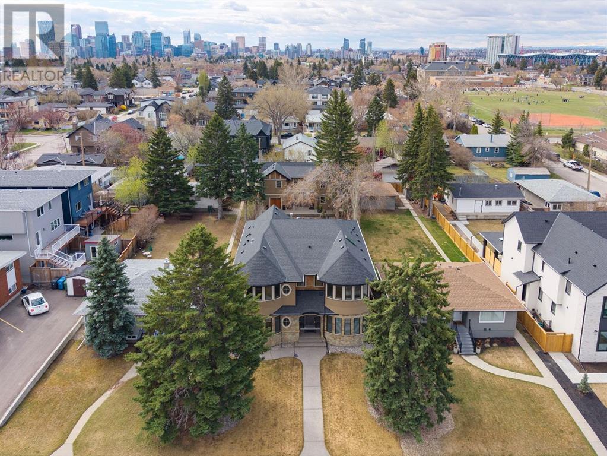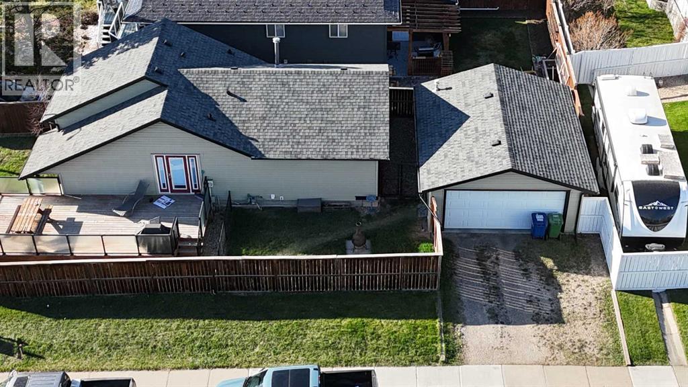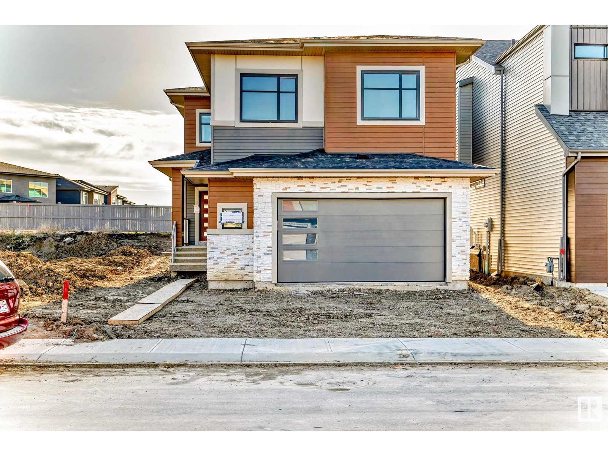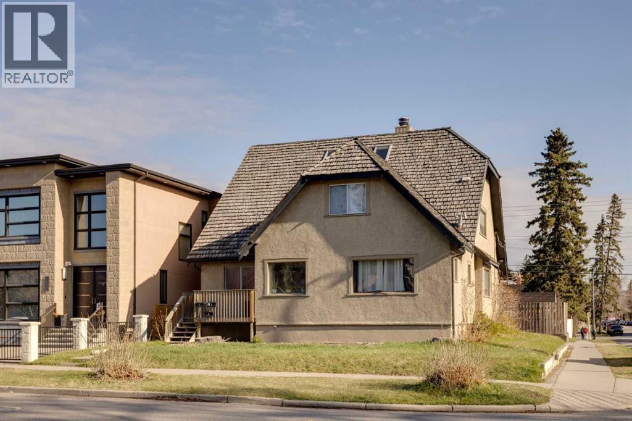looking for your dream home?
Below you will find most recently updated MLS® Listing of properties.
#29 25415 Hwy 37
Rural Sturgeon County, Alberta
AMAZINGLY SERENE 3 ACRES...WRAPPED WITH SPRUCE TREES...OVERSIZED QUAD GARAGE & OVERSIZED DOUBLE GARAGES FOR ALL YOUR TOYS!...FULLY FINISHED WITH OVER 3000 LIVING SPACE...TWO KITCHENS!...MINUTES to EDMONTON/ST ALBERT!~!WELCOME HOME!~ Enjoy your morning coffee on the front verandah, looking out at nothing but trees and privacy! Chefs kitchen, with loads of cabinetry and large island/prep space. You'll enjoy entertaining here, with the adjoinging large eating area, open concept to living room. Three bedrooms on main, primary has walk in closet and 3 pce ensuite. Fully finished basement is a whole other living area, with second kitchen, family room, 3 pce bath and two more huge size bedrooms. All basement windows are a great size, bringing in lots of natural light. This property is so clean...CONCRETE driveway too! Grandmas house is a little dated, way over built, and has been loved since day 1! Why not enjoy a serene lifestyle, but still have the convenience of all city amenities? Come and see for yourself! (id:51989)
RE/MAX Elite
40 Walgrove Mews Se
Calgary, Alberta
Welcome to this Rare opportunity to own a Bungalow with a second level bedroom/bonus room over the garage in the sought after community of Walden! Located in a quiet cul-de-sac with a South facing Backyard, this unique bungalow has a walk-out developed basement and backs on to a walking path with no neighbours immediately behind. The Main floor features a Large Primary bedroom with a 5-peice ensuite and walk-in closet. There is also another Full 4-piece Bathroom on the main floor, Laundry, Chic Kitchen with a Large Island, Built-in Oven and Microwave, Gas Cooktop and panty. The upper floor is an extra-large area that can be used as another Bedroom or Bonus Room. The Basement is Fully Developed and the first thing you will notice is that with all the natural light, it doesn't feel like a basement! There is a nice bar area, 2 Bedroom and Full Bathroom and separate entrance so you can walk-out to your zero-maintenance backyard. This home is well taken care of with the original owner and is a must see! Call to book your private showing today! (id:51989)
Exp Realty
81 Rocky Ridge Close Nw
Calgary, Alberta
* FOR VIRTUAL TOUR PLEASE CLiCK ON 3D ICON *. Not Your Typical Rocky Ridge Home—This One Truly Stands Apart!Welcome to a rare gem nestled in one of Rocky Ridge’s most coveted locations. Situated on an enormous pie lot—nearly 7,500 sq.ft.—this stunning property is a showcase of exceptional care, thoughtful upgrades, and true pride of ownership enjoyed by the same family for the past 19 years. From the curb appeal of the maintenance-free front yard to the tranquil, park-inspired backyard oasis, every detail has been beautifully curated. Step inside and prepare to be impressed. A dramatic front living room greets you with soaring 18-foot ceilings, expansive windows that flood the space with natural light, and exquisite Australian Jarrah hardwood floors bordered with maple—a rich and rare feature that immediately sets the tone for the rest of the home. The formal dining room offers a warm and elegant space for entertaining, seamlessly flowing into the chef-inspired kitchen, which has been fully renovated to impress. Featuring rich mocha cabinetry, luxurious Marble countertops, a large central island, and high-end stainless steel appliances, this kitchen is as functional as it is beautiful. Just beyond, the cozy family room invites you to unwind by the gas fireplace—an ideal setting for intimate evenings or relaxed family time. From the bright and airy breakfast nook, step outside to an expansive 31’ x 15’ sunny deck, complete with a stylish privacy wall and bonus storage beneath—perfect for summer BBQs, morning coffee, or hosting unforgettable gatherings. A few steps down, the sun-soaked backyard boasts a massive rubber patio—an ideal space for outdoor play, lounging, or creating your own garden retreat.With over 3,400 sq. ft. of developed living space, this home offers abundant room for the entire family. Upstairs, the luxurious primary suite is your personal haven, featuring a spacious sitting area, a spa-inspired 6-piece ensuite with a jetted tub, and an extra ordinary 13’ x 13’ walk-in closet that rivals those found in high-end estate homes. Two additional generously sized bedrooms and a full 4-piece bath—finished with stunning cherry hardwood flooring—complete the upper level. The fully developed basement is designed with entertaining and relaxation in mind. You'll find a sprawling recreation and games room with a stylish wet bar, a massive fourth bedroom, and an additional full 4-piece bathroom—perfect for guests or multigenerational living. Notable upgrades include BRAND NEW TRIPLE PANE WINDOWS throughout the entire home, updated bathrooms, a newer roof, and much more. Tucked away on a quiet cul-de-sac, this exceptional Rocky Ridge residence offers the perfect blend of luxury, space, and serenity. Enjoy the kiddy park just a few pace away otherwise it's a few minutes drive to reach the YMCA, C-Train, Sports Fields, etc. It’s more than a home—it’s a lifestyle. (id:51989)
Cir Realty
5112 48 Street Nw
Calgary, Alberta
$20k Price reduction! **Thursday, Saturday and Sunday Open Houses** PRE-LISTING HOME INSPECTION AVAILABLE — SEE QR CODE AT THE PROPERTY!Welcome to this inviting and beautifully updated home in the heart of Varsity, one of Calgary’s most sought-after communities. This charming property blends comfort, functionality, and location to offer a lifestyle you’ll love.Step inside to discover light-filled living spaces thoughtfully designed for everyday living and entertaining. The main floor features 3 spacious bedrooms, a refreshed 3-piece bathroom, and a private 2-piece ensuite off the primary bedroom. Downstairs, the fully finished and UPDATED BASEMENT (2025) offers flexibility with 2 additional bedrooms and a 3-piece bathroom — ideal for guests, family, or a home office setup.The stylish kitchen boasts granite countertops and enjoys wonderful morning sunshine, while the cozy living room provides a perfect spot to relax and take in gorgeous evening sunsets. Extensive updates were completed in 2016, including renovations to the bathrooms, kitchen, flooring, and windows. Additionally, the roof was replaced in 2018, ensuring peace of mind for years to come. The downstairs has new carpet, paint, doors and lighting.Outside, the backyard is ready for your landscaping vision, and the large double detached garage offers excellent storage and is easily accessible via an extra-wide paved laneway.Perfectly positioned for convenience, this home is walking distance to Varsity Plaza, offering a variety of restaurants, coffee shops, a yoga studio, and a medical clinic. Nearby schools include Saint Vincent de Paul, Varsity Acres, and Marion Carson Elementary. Commuting is a breeze with DALHOUSIE C-TRAIN ONLY A 9 MINUTE WALK away and the University of Calgary within easy reach.Residents also enjoy fantastic community amenities such as tennis courts, an ice rink, and close proximity to Market Mall and the soon-to-open Italian Centre at Northland Plaza.Varsity is celebrated for its green spaces, friendly neighbours, and unmatched access to all Calgary has to offer. This home delivers an exceptional opportunity to join a vibrant, established community. Most furniture is negotiable. Don’t miss out — book your private showing with your favourite Realtor today! (id:51989)
Royal LePage Benchmark
83 Harvest Lake Crescent Ne
Calgary, Alberta
Back on the market! Welcome home to 83 Harvest Lake Crescent! This stunning 5-bedroom, 3-bath home is located in the highly sought-after Harvest Hills Estate and lake community. As you walk in, you are greeted with a beautiful staircase leading to the open-concept layout featuring a fireplace, spacious living and dining areas, and a bright kitchen perfect for gatherings. Sharing this floor are 2 bedrooms with a 4-piece bath, ideal for family or guests. The master suite offers a private retreat located on its own floor, complemented by two additional spacious bedrooms and a 4pc full bathroom. The home also includes a versatile recreation room, a library, an office, and a mudroom. The backyard is a perfect oasis walkout, fenced, and ideal for summer fun and hosting. The heated garage with epoxy flooring, a side man cave build, and an illegal basement suite add to the home's appeal. Enjoy a quiet location with a large yard! Don’t miss the opportunity to view this incredible home it's truly a must-see! Book your viewing today! (id:51989)
Century 21 Bravo Realty
101 Cranarch Common Se
Calgary, Alberta
View home for sale on the ridge in Cranston! Situated on a professionally landscaped and spacious lot, this home offers a discriminating buyer an opportunity to own a well designed home with a total of 5 bedrooms. Enjoy your mountain view and gorgeous sunsets to the west while relaxing on the deck or interlocking brick patio. Your home is an extension of you; it speaks of your style, your personality & what's important to you. This amazing family focused home is a testament to self-improvement, efficiency, integrity & most of all your family. Carefully built on the precipice of elegance, this rare, Cranston Ridge estate home is the prime example of lot utilization and displays the hallmark of quality. Immediately evident is the purpose driven design seen through the open family room, dining nook, home office & kitchen all connected by an open design highlighted by a floor to ceiling fireplace in the living room that is accented by windows that extend two full floors highlighting a view that is meant for a postcard. There were no compromises in the design of this home including rich millwork, outstanding kitchen with full height white cabinets, a walkthrough pantry, oversized double garage, fully finished basement with two additional large bedrooms, and the cozy owner’s suite with an ensuite bath that will take you into a relaxed state just like your favorite spa. The backyard is professionally landscaped with a deck and interlocking brick patio that is so perfect for your family BBQ’s this summer. If you dream of entertaining in a home that's a testament to your personality & success, if your family deserves only the best, and if inviting everyone over to take in this spectacular view while enjoy the walking paths this summer excites you……. then this home might be your home. (id:51989)
RE/MAX Landan Real Estate
1201, 200 Seton Circle Se
Calgary, Alberta
This 986 square foot condo is better than new with tasteful upgrades throughout. The floor plan is the popular Atwood 3 ES by Logel Homes, it boasts large closets and storage, 9' ceilings with an excellent open floor plan. There are 2 bedrooms each with great sized windows, as well as 2 full bathrooms. The primary bedroom comes with a walk-in closet that has built-in organizers and an upgraded ensuite that has a walk-in shower with full tile walls. The second bedroom has a quaint built-in desk plus a cheater en-suite to the main four-piece bathroom. The kitchen is spacious and deluxe with plenty of cabinet space that includes under cabinet lighting. The island is big enough to entertain and features the waterfall edge quartz countertops. All the appliances have all been upgraded, including an induction cook top and built-in oven and microwave. This home is equipped with central ac and includes a patio large enough to fit your furniture, with a gas line for your BBQ. Included with this great condo there is a titled, underground heated parking stall with an assigned storage unit. This is a vibrant complex that accepts 2 pets per household, there is a dog wash plus a fenced dog park. With low condo fees that include heat and a convenient location located within walking distance to South Health Campus, shopping, dining and entertainment, this condo is worth the look! Please click the multimedia tab for an interactive virtual 3D tour and floor plans. (id:51989)
RE/MAX Southern Realty
53515 Range Road 165a
Rural Yellowhead County, Alberta
The location of this well cared for stunning country home is 4 miles from Down Town Edson. Six bedrooms. Three Bathrooms. Sound Proof Theatre Room. Bonus Playroom. Attached heated garage is 27 x 30 ft. with concrete floors and an entrance to the basement. Pool Table. 2 sheds. green House. Garden spot. Private fire pit location. Large concrete wrap around pad. A must see. You will not be disappointed. (id:51989)
RE/MAX Boxshaw Four Realty
5215 56 Street
Innisfail, Alberta
Welcome to this beautifully maintained bungalow, ideally situated just steps from the serene lakefront. Offering the perfect blend of comfort, functionality, and location, this home is a must-see for families, downsizers, or anyone seeking peaceful living with modern conveniences. Inside, you'll find an open-concept floor plan designed for effortless entertaining and everyday living. The main level features three spacious bedrooms, while a fourth bedroom and home gym await downstairs – perfect for guests, teens, or fitness enthusiasts. Newer flooring, stainless steel kitchen appliances, main floor laundry room, rich hardwood, and many large windows to capture the views, make this spacious main floor very comfortable! The fully developed basement offers exceptional versatility and abundant storage, ensuring space for everything you need and more. The home has been meticulously cared for, showcasing pride of ownership throughout. Enjoy your private backyard oasis, with no rear neighbors – ideal for relaxing, gardening, or enjoying warm summer evenings in peace. Large poured concrete apron is just off the rear covered deck, complete with a built in hot tub. The backyard offers a new fence for added privacy. The attached double heated garage provides convenience and additional storage, completing the package. Don’t miss this rare opportunity to own a turnkey home in a prime location across from Dodd's Lake! (id:51989)
RE/MAX Real Estate Central Alberta
20, 101 Mill Street
Hinton, Alberta
3 bedroom condo available. Great updated 3 bedroom condo available in the Hinton valley. Featuring lots of updates, including new kitchen, newer washer/dryer, new doors on all the closets and pantry and new tub. Main floor has large living room, kitchen and dining room, utility room with washer/dryer and 2 piece bathroom. Upstairs has a full bathroom, 3 good sized bedrooms and large storage room. Asking $1700.00 plus utilities. No pets, no smoking. Deposit required. (id:51989)
RE/MAX 2000 Realty
339 Brintnell Bv Nw
Edmonton, Alberta
Welcome to your ideal family home in the heart of a quiet Brintnell community. This perfect 3-bedroom 2.5-bathroom 2-storey features fully finished basement, double detached garage, spacious backyard complete with large freshly painted deck, wooden privacy fencing, cute playground and a trampoline for outdoor entertainment. Step inside to bright kitchen and dining area with recently upgraded stainless steel appliances, separated living room, and guest bathroom. Upstairs features three generously sized bedrooms, including primary with walk-in closet, and full bathroom. Newly finished full basement adds even more space with an open concept area, laundry room, storage room, and a full bathroom. The house also features touch less faucets, stylish led ceiling lights and the blinds throughout the house. This move-in ready home is ideal for families. Located in a great neighbourhood with easy access to local amenities including parks, a spray park, schools, shopping and transit, and quick access to the Henday. (id:51989)
Comfree
Lot 43, 5612 48a Streetclose
Bentley, Alberta
Discover the perfect place to build your dream home in the new, “Sunset Heights Subdivision,” of the Town of Bentley. These residential lots offer picturesque views of the Blindman Valley and Medicine Hills and allow you to enjoy a serene small-town atmosphere, ideal for family living, where you can get to know your neighbor. Located near Gull Lake,18km from Sylvan Lake, and 24 km to Lacombe, you’ll have easy access to , swimming, boating, and camping as well as larger community amenities in proximity such as hospital, and extensive shopping. Bentley’s boutique shops, grocery store and K-12 school in town, will meet your daily needs. Bike or walk the 3.5km paved path to Aspen Beach Provincial Park or the 4.5 km paved path to Sandy Point Beach, Campground and Boat Launch. Enjoy the vibrant community spirit with facilities such as a skating and hockey rink, curling rink, playgrounds, and major community events such as the annual Bentley Rodeo or the Farmers Market. Each lot is fully serviced to the lot line with water, sewer, 200-amp power services, gas, phone, and cable. Enjoy the convenience of paved streets, curbs, and gutters in this charming well-equipped neighborhood. Come find out why they call Bentley “The Place to Be.” (id:51989)
Royal LePage Network Realty Corp.
54 20508 Township Road 502
Rural Beaver County, Alberta
Custom built 1495 sq/ft bungalow in the desirable community of Carey Ridge Estates, just 20-30 minutes from Sherwood Park, Edmonton, Nisku, and Camrose. Main floor welcomes you with a huge great (living) room with vaulted ceiling, oak hardwood, and floor to ceiling- stone faced gas fireplace. Main floor also features a country sized kitchen with bright white cabinetry, tiled backsplash, pot lights, and eating bar. Lots of windows in dining area and access to your two-tiered, north facing deck with a built in above ground pool. Primary bedroom with 5 piece ensuite featuring his/her sinks, 2nd and 3rd bedroom, and 4 pc bathroom complete the main floor. Basement is partly finished with bathroom, laundry, bedroom, den, and family room. Includes all the bathroom fixtures and doors onsite. Home with two car heated attached garage is nicely situated on a sloping, pie shaped lot with a beautiful view of countryside and sub-division. Welcome home! (id:51989)
RE/MAX Elite
710 Bridge Crescent Ne
Calgary, Alberta
An exceptional opportunity to build your dream home on a fully subdivided lot with unparalleled views of Calgary’s downtown skyline. Located in the heart of Bridgeland, one of the city’s most desirable inner-city neighborhoods, this property has already cleared all major development hurdles. The foundation is currently being poured, and the site has been excavated, serviced, and is ready for vertical construction—offering a significant head start for builders or homeowners ready to move forward.Both the development permit and building permits have been approved, and architectural plans are complete. This thoughtfully designed home embraces the natural contours of the lot and frames Calgary’s skyline with intentional living spaces and expansive windows. Every detail has been crafted to deliver high-end, contemporary living—elevated ceilings, clean modern lines, and a seamless connection between indoor and outdoor spaces. Positioned on a quiet, tree-lined street, the home promises refined elegance in a setting that offers both tranquility and connectivity.Buyers have the opportunity to collaborate with Your Property Corp, a respected luxury residential home builder specializing in high-end inner-city projects. Whether you want to personalize the existing plans or pursue a fully custom design, Your Property Corp offers a tailored, high-caliber build experience from concept to completion.Unmatched location: Just steps from Bridgeland’s vibrant urban core, you’ll enjoy a dynamic mix of trendy cafes, local restaurants, boutique shopping, and walkable amenities. The community blends historic charm with modern appeal, making it a favorite for professionals, families, and creatives alike. Top-tier schools like Delta West Academy and Langevin School are nearby, and nature lovers will appreciate easy access to parks, the Bow River pathways, and Tom Campbell’s Hill.All of this just minutes from downtown Calgary. Fully approved development opportunities in Bridgeland wit h skyline views and construction already underway are exceptionally rare. Don’t miss your chance to take the reins on a stunning, modern home in one of Calgary’s most sought-after communities. (id:51989)
Urban-Realty.ca
22371 Twp Road 512
Rural Strathcona County, Alberta
WHY BUY ONE HOUSE WHEN YOU CAN GET 2 HOUSES.....PERFECT 9 ACRES/AMAZING SPRUCE TREES!....ONLY 10 MIN TO SHERWOOD PARK!...SOLID NELSON CUSTOM BUILT HOME!.....OUT OF A SUBDIVISION....~!WELCOME HOME!~ Lots of living space in this 3 level split custom home! THEY DON'T BUILD THEM LIKE THEY USED TOO... Amazing, working kitchen with tons of counter space and peninsula island. Great size dining area and adjacent living room, for all those great entertaining moments! The finished lower level boasts a cozy family room, large enough for more than one living zone. Up has 3 bedrooms and full bathroom...And there is more...another house.. this ones a time capsule, sold as-is was used as a craft shop... needs TLC.! Even has the original parquet hardwood floors! This home is ready and waiting for you to make it your own! THE BARN IS GOOD FOR PHOTOS, but sold as-is (id:51989)
RE/MAX Elite
322136 8 Street E
Rural Foothills County, Alberta
Nestled in a pristine community just minutes from Okotoks, this stunning 5.68-acre acreage offers a unique blend of country living and modern amenities. The property boasts a beautifully appointed Victorian-style home, complete with over 4,000 square feet of living space, perfect for entertaining and relaxation.The main level features a formal sitting room and dining room, ideal for special occasions or everyday meals. The kitchen is a warm and inviting space, complete with an eat-up island and an additional family room that leads to a 3-season room, perfect for seamless indoor-outdoor living. A main floor flex room, currently used as an office, provides added versatility, while a large three-piece bath and laundry room serve as a convenient mud room for gardening enthusiasts.The upstairs level features three oversized bedrooms, including a spacious primary bedroom with a sitting room and a flex room currently used as a library. A large four-piece bath serves bedrooms two and three, providing ample space for a growing family or guests.The basement offers a unique space currently used as a beauty salon, which could be easily converted into a home gym, hobby room, or home office. An additional office and ample storage space add to the basement's functionality.Outside, a huge storage shed provides the perfect space for hobbies, storage, or even a home-based business. The expansive yard boasts plenty of space to garden, while a private courtyard with a fountain creates a serene backdrop for outdoor entertaining. Two fire pits, one perfect for entertaining and one ideal for quiet evenings, add to the outdoor ambiance. A gazebo provides a cozy spot to enjoy the outdoors, rain or shine, and numerous flower beds and raised gardens offer ample opportunities for gardening enthusiasts to showcase their green thumb.Located on the north side of Okotoks, this property offers quick access to Calgary and is just minutes from shopping, schools, and amenities. The proximity to town and the ease of access to Calgary make this an ideal location for those who want to balance country living with urban convenience. This is a special property that must be seen to be truly appreciated. (id:51989)
RE/MAX Landan Real Estate
203 Lake Bonavista Drive Se
Calgary, Alberta
Welcome to this expansive 4 bedroom bungalow in the highly desirable Lake Community of Lake Bonavista. Step inside and be welcomed by a skylight that floods the foyer with natural light, creating a warm and inviting first impression. The rich-toned hardwood floors extends throughout the main living areas, with cozy carpeting in the bedrooms for added comfort. A formal living room, bathed in sunlight from its large windows, seamlessly flows into the dining area—perfect for hosting gatherings. The renovated kitchen boasts white cabinetry, quartz countertops, and sleek stainless steel appliances. Two generously sized windows above the sink provide a picturesque view while you cook, enhancing both the space and functionality. Adjacent to the kitchen is a cozy family room, complete with a gas fireplace, offering the perfect place to unwind with a book or enjoy a peaceful view of the backyard. The primary suite easily accommodates a king-sized bed and features an updated ensuite with a modernized shower and tub, as well as ample closet space. Two additional spacious bedrooms and a 4 piece bathroom, featuring a skylight that fills the space with natural brightness, complete the main floor. The lower level is both versatile and functional, featuring a fully PERMITTED LEGAL SUITE —ideal for generating rental income or extended family living. The large rec room benefits from an egress window, allowing plenty of natural light to pour in. This level also includes a large bedroom and a den, a full bathroom, and a relaxing sauna. When summer arrives, you’ll appreciate the central air conditioning, ensuring restful nights, as well as the sprawling backyard—perfect for outdoor enjoyment. The yard is beautifully landscaped, a concrete patio, and an open lawn, providing plenty of space for kids to play. Additional the shingles, furnace, and a water heater have been updated over recent years. This home offers easy access to Fish Creek Park, the shops and restaurants at Avenida, and th e community’s private lake. Residents can enjoy a wide range of activities year-round, including swimming, ice skating, outdoor hockey, paddleboarding, fishing, picnicking, tennis, and even an outdoor gym. Plus, the home is conveniently close to schools and public transit, making it a fantastic location for families and commuters alike. Homes like this in Lake Bonavista at this price point are a rare find so schedule your showing today, before it's too late! (id:51989)
Royal LePage Benchmark
5610 44 Street
Lloydminster, Alberta
Welcome to Lloydminster where you will find this 59 room hotel located on highway 16 in close vicinity to restaurants, shopping, lounges and sport facilities. Catering to leisure travellers, sports teams and the secure 3rd floor is perfect for business meetings bringing guests back time after time. There have been many upgrades to the rooms and the breakfast bar. There is an abundance of parking stalls with room for hotel expansion. (id:51989)
RE/MAX Of Lloydminster
533 Abinger Road Ne
Calgary, Alberta
Updated 3-Bedroom Row Townhouse in Abbeydale – NO CONDO FEES!Welcome to this beautifully updated and spacious 3-bedroom row townhouse with NO CONDO FEES, located in the highly sought-after and family-friendly neighborhood of Abbeydale. This is the perfect opportunity for first-time buyers, growing families, or investors looking for a move-in-ready home without the extra monthly costs.Step inside to discover brand-new flooring throughout and a well-laid-out main floor featuring a large kitchen, a bright and open dining room, and a spacious living room—perfect for family gatherings and everyday living. A convenient half-bathroom on the main floor adds extra comfort and practicality.Upstairs, you’ll find three generous bedrooms and a full 4-piece bathroom, offering plenty of space for the whole family.Located right in front of a large playground and situated in a quiet, friendly area, this home offers both indoor comfort and outdoor enjoyment. With no condo fees, you'll enjoy more freedom and lower monthly expenses—making this property a smart and affordable choice.Close to schools, parks, shopping, and public transit, this home truly has it all.Don’t miss your chance to own a beautiful, affordable home in Abbeydale—schedule your private showing today! (id:51989)
Town Residential
150 Tarawood Lane Ne
Calgary, Alberta
Beautifully Renovated Single Family home in NE Calgary!! Perfect opportunity for first time home buyers and investors!! Welcome to this gorgeous detached home with finished basement in Taradale neighborhood. This home comes with a stunning kitchen with new SS appliances and a pantry, gorgeous dining area and spacious living room on main floor. A 2 pc bathroom completes this level. On Upper floor, there are 3 bedrooms with a common 3 pc bathroom. primary bedrooms has a spacious walk-in closet. The basement is finished with a bedroom & Rec area. This property is close to all amenities like Schools, shopping, Playgrounds etc. Book your Showing today!! (id:51989)
Exa Realty
14796 Mt Mckenzie Drive Se
Calgary, Alberta
Nestled in the heart of sought after McKenzie Lake, this fully finished bi-level home offers a perfect blend of comfort and convenience. Situated on a picturesque corner lot boasting lush landscape and towering trees that provide both beauty and privacy. With five bedrooms, this home is ideal for accommodating a large family or creating dedicated spaces for work and leisure. The open-concept main floor is bathed in natural light, thanks to its vaulted ceiling and large windows, including a charming front bay window. The seamless flow from the living room to the dining area and well-equipped kitchen makes it perfect for both entertaining and everyday family life. Three bedrooms on the main level offer flexibility for families or home office needs, all set against the backdrop of original hardwood floors. Downstairs, the fully developed basement is a haven for teenagers or guests, featuring two additional bedrooms, a recreation area, and a full bath, all with durable and easy-to-maintain laminate flooring. Extraordinary outdoor living awaits you this summer with your private and serene sunken patio. And you're going to love the convenience of RV parking in the backyard. Last, but not least is a detached heated garage with back alley access and plenty of storage. Ideally located close to schools, parks, transit, and numerous amenities with easy access to both Stoney and Deerfoot Trails this home is a gateway to everything the city has to offer making it the perfect choice for your next chapter. (id:51989)
RE/MAX Key
107 Somercrest Gardens Sw
Calgary, Alberta
Welcome to this fully developed 4-bedroom home in the heart of Somerset, offering over 1,800 sq ft of total living space designed for comfortable family living. With a bright west-facing front and an open-concept layout, the main floor welcomes you with soaring vaulted ceilings and abundant natural light. The kitchen is well-appointed with oak cabinets, a corner pantry, breakfast bar, and newer stainless steel appliances, flowing seamlessly into the spacious dining area—perfect for entertaining. Upstairs, you'll find three generously sized bedrooms and two bathrooms, including a serene primary suite featuring a walk-in closet and a private 3-piece ensuite. The lower level expands your living options with a second family room, large windows, and a cozy gas fireplace. A third full bath and fourth bedroom—ideal as a home office or guest room—add even more functionality. The lower level also offers convenient laundry facilities and an impressive storage area. Step outside to a large deck that overlooks your private backyard, beautifully framed by mature trees—an ideal setting for relaxation and summer barbecues. Enjoy unparalleled convenience with major shopping, Landmark Cinema, and public transit just a 5-minute walk away, plus the Somerset-Bridlewood LRT station within a 15-minute stroll. Families will appreciate the walking distance to both elementary and junior high schools. This is a fantastic opportunity to own a bright and spacious home in a family-friendly neighbourhood. (id:51989)
Grand Realty
18, 10 Tuscany Valley View Nw
Calgary, Alberta
Beautiful Walkout Home Backing Onto Environmental Reserve in Desirable TuscanyThis fully developed 2-storey walkout offers three levels of elegant living space and an attached double garage, nestled in the sought-after community of Tuscany. Backing onto a serene environmental reserve, this home offers privacy and natural beauty, all while being close to top amenities — including Tuscany Club, Sobeys, schools, Crowfoot Centre, and public transit.Step inside to a bright, open-concept main floor, featuring a spacious living and dining area, a gourmet kitchen, a half bath, and a convenient laundry/mudroom. The kitchen is a chef’s dream, with a large granite island, walk-in pantry, and top-of-the-line appliances. French doors open onto a private deck — the perfect spot to enjoy morning coffee or evening sunsets with ravine views. The cozy living room fireplace adds warmth and charm.Upstairs, you’ll find two generously sized bedrooms, each with its own ensuite. The primary suite boasts a luxurious 5-piece ensuite, while the second bedroom includes a 3-piece ensuite, ideal for guests or family.This home blends comfort, functionality, and a picturesque setting — an ideal choice for those looking to enjoy both nature and convenience. (id:51989)
Real Estate Professionals Inc.
#203 6703 172 St Nw
Edmonton, Alberta
Located on the second floor in Wolf Willow Manor, a 55+ complex. The unit has two good sized bedrooms and two bathrooms. The kitchen opens to a dining/living area with a corner fireplace. The unit comes with all the appliances, window coverings, and has an in-suite laundry. The balcony is west facing and includes gas hook up for barbecue. The unit also has an assigned underground parking stall with a storage cage. The complex offers an exercise room, games room, social room and car wash. Bus transportation is steps from the main entrance and future WEM LRT station. Condo fees include heat and water. (id:51989)
Maxwell Devonshire Realty
1143 Falworth Road Ne
Calgary, Alberta
Bright & Spacious Bungalow with Legal Basement Suite!This well-cared-for home offers 3 bedrooms and 1.5 bathrooms upstairs, including a private half-bath in the primary bedroom. Enjoy updated laminate flooring throughout most of the main floor. From the kitchen, step out to a huge 2-tier deck and a large, fully fenced backyard—perfect for summer BBQs, pets, and playtime for the kids.Downstairs, the Legal basement suite has its own separate side entrance, a bright open-concept kitchen and living area, and 2 spacious bedrooms with large windows that let in lots of natural light.This home is move-in ready with important updates already done, and the Legal suite is a great rental opportunity. (id:51989)
RE/MAX House Of Real Estate
2213, 19489 Main Street Se
Calgary, Alberta
Located in the extremely desirable community of SETON, this 3 bed 2 bath floor plan features 1139 sq/ft of living space! Located on the second floor, this corner unit has large windows to the SOUTH and a balcony facing EAST! Walking in you'll be impressed with this unique layout that allows for maximum separation across all 3 bedrooms. The luxury vinyl plank floors lead you to the first bedroom as you enter the unit. Down the hallway is a large closet and an additional closet that holds your washer and dryer. Coming into the main living space you'll be wow'd with the open concept floor plan and full sized kitchen with a generous island and upgraded kitchen package. With quartz countertops, stainless steel appliances, farmhouse sink, waterfall countertops, two tone cabinets, range hood and pantry, you'll never want to leave this space. The dining room is right off the kitchen and has direct access to your large SE facing deck with a gas hookup. The living room is also connected to the kitchen and dining which allows for prime entertaining quarters. A second bedroom is just off the living room with a 4 piece bathroom just steps away. The primary retreat is off on its own sharing no walls with either of the secondary bedrooms. With room for a king bed and south facing windows, you'll love the natural light you receive. With a spa like en suite holding a large double vanity, standup shower, barn door and direct access to your large walk in closet. This unit comes with an out of unit storage locker, bike storage, AIR CONDITIONING, and an underground parking stall. This is one of the BEST complexes in SETON. You're literally WALKING DISTANCE to anything and everything. From large green spaces to South Calgary Health, The YMCA, future food halls and high end shopping, this is the perfect spot to call home! (id:51989)
RE/MAX First
109 Hoehne Street
Fort Mcmurray, Alberta
109 Hoehne Street - This beautiful Home is turn key; with tons of renovations inside and out; new 2024 shingles, new belly bag/ insulation under belly 2024. Your home is Located in a quiet area on a nice size lot. Inside you will find an open concept floor plan with vinyl plank flooring. The large living room offers lots of natural lighting and vaulted ceilings with a corner gas fireplace and built in cabnetry for ample storage. The massive kitchen features laminate countertops with beautiful white cabinets and pantry area. it is open to your large dinette area; great for entertaining. Your home has 2 large bedrooms in the front of the home; one of which has a walk in closet. The two spare rooms share the 4 piece bathroom. The back of your home features the massive master bedroom with a large walk in closet and full 4 piece ensuite with jetted tub. The laundry room also features storage space and direct access to your fenced yard and shed area. Don' wait call today for your private viewing (id:51989)
Coldwell Banker United
22707 84 Av Nw
Edmonton, Alberta
IMMACULATE! NO CONDO FEES! Welcome to “The Gabriel” built in 2023 by StreetSide Developments, nestled in the vibrant, family-friendly community of Rosenthal in West Edmonton. With 1200 sqft of beautifully upgraded living space, this thoughtfully designed home blends style, comfort, and value. This middle unit offers enhanced energy efficiency and excellent sun exposure throughout the day. Enjoy $15K in elegant upgrades—chevron-patterned luxury vinyl plank flooring, smooth ceilings (no popcorn!), and sleek, ceiling-height cabinetry. The kitchen is a showstopper with a tile backsplash and premium appliances, including a front-dial stove, GE French door fridge, BOSCH dishwasher, and LG WashTower Laundry Centre. The main level features a spacious foyer, 2-piece bath, and a versatile bedroom. Upstairs includes two generous bedrooms and two full baths. Just minutes from Costco, River Cree, and Secord Rec. Centre. A true West Edmonton gem! DON'T MISS OUT! (id:51989)
Maxwell Polaris
201, 210 15 Avenue Se
Calgary, Alberta
CORNER | OPEN-CONCEPT | Welcome to this executive 2bedroom 2bathroom, boasting over a 900sq ft condo with a spacious living/dining area, in-suite laundry and a large patio in a 18+ building. It is about $50,000 fully upgraded with granite counter tops in the kitchen and all bathrooms as well as appliances and new flooring. The living/dining area is perfect for entertaining, and the abundance of natural light showcases the space. The two generous bedrooms have walk-through closets and 4-piece ensuites for your privacy and retreat. The unit has central cooling which is included in condo fee. Enjoy your summer time with free gas line for BBQ at patio. The unit is on 2nd floor where is very convenient to steps out to the amenities of the building included gym (separate weights and cardio), games room, saunas, hot tub, theatre and many underground, visitor parking stalls. Located 30 seconds walk to Victoria Park LRT Station and stampede grounds, a block away from the 17th Ave SW. restaurants, walking and biking paths along the river. A titled, underground parking stall and a storage locker included. Full time concierge and the security guards. Don't miss on this very bright, large, and stunning condo; move in ready home in one of the city’s most vibrant locations! Book your private viewing now! (id:51989)
Cir Realty
4012 33a St Nw
Edmonton, Alberta
Welcome to family-friendly Larkspur! This 1337 SF bi-level offers a bright, open layout with vaulted ceilings and a spacious kitchen featuring a large island and full oak package. With 5 bedrooms and 3 full baths, there’s room for everyone — whether you're accommodating a growing family, working from home, or hosting guests. The fully finished basement with 9-foot ceilings provides added flexibility and comfort. Outside, enjoy mature landscaping, underground sprinklers, air conditioning, and a low-maintenance yard with perennials, shrubs, and large trees. Set in a quiet closed-loop crescent just minutes from schools, parks, shopping, and major commuter routes, this well-maintained home combines function, location, and long-term potential. A perfect fit for buyers who need space, practicality, and access to everything the southeast has to offer. (id:51989)
Century 21 Bravo Realty
2405, 220 12 Avenue Se
Calgary, Alberta
Beltline - 2405, 220 12 Avenue SE: Experience elevated urban living in this stunning Skysuite at Keynote One, perfectly positioned in Calgary’s vibrant Beltline. This spacious two-bedroom plus den residence features floor-to-ceiling windows overlooking Stampede Park and offering breathtaking views that stretch from the mountains to the river.Designed for both comfort and sophistication, the kitchen features granite countertops and backsplash, ceiling-height cabinetry, and upgraded appliances, along with a generous island that serves as the perfect gathering space. The open-concept dining area gives access to your large balcony, which includes a gas BBQ hookup and provides the perfect spot to unwind while taking in the views. The living room is warm and inviting, anchored by a striking double-sided fireplace that also enhances the ambiance of the primary suite. Here, you’ll find a spacious walk-in closet, a spa-like five-piece ensuite with heated floors, and an additional private balcony - your own retreat within the city. The second bedroom and bathroom are thoughtfully placed on the opposite end of the suite, ensuring privacy for guests or family members.Over $50,000 in high-end built-ins in nearly every space elevate this home’s functionality, with custom Shelf Genie organizers, a beautifully integrated desk and cabinetry in the office/den, a built-in dresser in the guest bedroom, a fully optimized walk-in closet in the primary suite, and the list goes on. Additional thoughtful upgrades include under-cabinet lighting and a Kinetico-5 water filtration system. This unit includes titled parking conveniently located near the elevator, and with possibilities to rent additional stalls. There is also a secured and titled storage locker on parking level one.Residents of Keynote One enjoy an array of premium amenities, including two state-of-the-art fitness centers, guest suites, a resident’s lounge and rooftop oasis (with a BBQ patio!), and secure bike sto rage. The building is expertly managed and cared for and has a full-time on-site manager, ensuring a well-maintained and hassle-free living experience.With Sunterra Market, Starbucks, and 5 Vines just downstairs, and easy access to public transportation, entertainment venues at Stampede Park and the up-and-coming Scotia Place, and some of Calgary’s best restaurants, this location offers the ultimate urban lifestyle. Whether you’re seeking a stylish retreat or a vibrant downtown experience, Keynote One delivers the perfect balance of modern luxury and city convenience. Skysuites rarely come available in this highly sought after highrise, book your showing today! (id:51989)
RE/MAX Real Estate (Central)
915 24 Avenue Nw
Calgary, Alberta
Situated in the desirable Mount Pleasant, this remarkable residence occupies a south-backing lot extending 181' deep, & is mere steps from the picturesque Confederation Park. Crafted by the esteemed architect John Haddon & meticulously constructed by Jason Jakeman of Essex Homes, this sophisticated home has no expense spared with thoughtful attention to details throughout, & interiors perfectly curated by the renowned Ella Berry. Upon entering the centre hall plan, the main level enchants with luxurious engineered walnut flooring & lofty ceilings. A front piano room/den showcases beautiful wainscoting & marble-like flooring, while a sleek glass-walled office features a spiral staircase leading up to a stunning library, or down to the impressive wine cellar. A welcoming living room adorned with a striking stone fireplace seamlessly transitions into the dining area with elegant timber-beamed ceilings & access to the rear covered deck with privacy screen. The kitchen is a culinary enthusiasts dream & was made for entertaining, boasting custom cabinetry, granite counters, an expansive eat-up island, tech/homework station, & a JennAir appliances package. A concealed butlers pantry ensures items are perfectly stored & messes out of sight. A spacious mudroom with a plethora of storage & two powder rooms for guests complete the level. Upstairs showcases Acacia hardwood floors leading to a convenient laundry room & three luxurious bedrooms, each equipped with custom walk-in closets & private ensuites. The primary serves as a sanctuary leaving you feeling like you're on vacation with cedar vaulted ceilings, a cozy fireplace, & Juliet balcony overlooking the manicured backyard. Fall in love with the custom His & Her walk-in closets, with Hers inspired from "Sex & The City", & a lavish 6pc ensuite highlighted by a vanity station, concrete trough sink, clawfoot tub with an exquisite ceiling-mounted faucet, & a double steam shower. Downstairs is a show stopper purposely designed for entertaining. Presenting heated acidized concrete floors & a lighting system that can be switched to emulate a nightclub, your friends and family will love gathering around the custom bar with seating that ensures maximum viewing of the home theatre or media wall. A spacious family room offers another cozy fireplace while a games area is ideal for a pool/ping pong table. The well appointed wet bar leads to your gated wine cellar where you can store all your favourite vintages. A media room extends under the rear deck for optimal privacy while a home gym & guest bedroom complete the level. The manicured back yard offers plenty of green space for gardening enthusiasts & kids alike. The rear yard offers plenty of green space with a pergola oasis for unwinding around a fire. A 4 car garage hosts a newly built (2024) 1 bedroom legal carriage suite. Come see for yourself how truly special this property is, & all the love & attention that went into making it the perfect "home." (id:51989)
RE/MAX House Of Real Estate
106 Eldorado Road Se
Airdrie, Alberta
106 Eldorado Road SE is that corner-lot bi-level you’ve been waiting for — 2 bedrooms, 2 full bathrooms, a fully developed basement, and a sunny deck that practically begs for patio furniture, BBQs, and those golden hour hangs.Inside, the vibe is light and welcoming, with a layout that just makes sense. The main floor features a bright living area, kitchen with great flow, and two spacious bedrooms. Downstairs, the fully developed basement gives you all the bonus space you need — think home office, guest room, playroom, or your ultimate cozy movie zone - your call!The double detached garage means no scraping in the winter, and there's even a dedicated dog run, because yes — your pup deserves their own space too.Edgewater is one of those established Airdrie communities that still feels like a hidden gem — close to schools, parks, pathways, and all your daily essentials, without the hustle.This is one of those homes that just feels good to be in — and even better to come home to. (id:51989)
Exp Realty
258 Auburn Bay Boulevard Se
Calgary, Alberta
Discover the beauty of this 3-bedroom, 2.5-bathroom home with an office, located in the prestigious Auburn Bay community! With a 3D virtual tour available, you can experience every exquisite detail of this property from the comfort of your own home. The main floor features stunning hardwood flooring throughout, a bright, open floor plan, and a private office with French doors. The kitchen is a chef’s dream, complete with a granite countertop island, a breakfast bar, ample storage space in cabinets, and a walk-in pantry. The living room is bathed in natural sunlight through large windows, with a custom-built bookcase adding a touch of elegance. The expanded kitchen nook leads to a substantial double-tiered deck, perfect for entertaining. On the upper level, you’ll find a spacious bonus room with built-in storage bins for family activities. The primary bedroom boasts a walk-in closet and a luxurious 5-piece en-suite with a double vanity, two additional large bedrooms and a full bathroom complete the upper floor. The basement, a blank canvas, is ready for you to design your dream space. The secure, fenced, and landscaped yard adds to the appeal of this fantastic home. Enjoy the convenience of being within walking distance to the lake, just 600 meters from Auburn Bay Bike Park, and within 5 minutes’ drive to elementary, junior high, and high schools. You’ll also have quick access to major highways and be less than 5 minutes from the South Health Campus and Seton YMCA. This home offers everything a family could want—don’t miss the chance to see it in person. Book your showing today! (id:51989)
Homecare Realty Ltd.
12 Glenmore Cr
St. Albert, Alberta
Don't miss out on this beautifully renovated Bungalow in Grandin! Upgrades to this 3 bedroom home include new kitchen cabinets, quartz countertops, backsplash, bathroom vanities, main floor bath tub surround tile, flooring, paint and newer appliances. The main level features 3 bedrooms and a 5 piece bath. The basement provides a cool bar, 3 piece bath and laundry. There is plenty of room for entertaining and a room that would be good for storage or an office. The yard is beautiful with mature landscaping, has a shed and a single detached garage and carport. Great location close to the downtown farmers market, shopping, schools and pool. A gem in one of St. Albert's most desired neighbourhoods! (id:51989)
Royal LePage Arteam Realty
1410 53 Street
Edson, Alberta
Don't miss this opportunity to own a 5-bedroom meticulously maintained post-and-beam mid-century modern home in desirable Tiffin neighborhood. Guests enter through double wood doors into a bright spacious foyer with vaulted beamed ceilings, marble tile, chandelier, and solar tubes. They are then greeted by a huge sunken living room featuring a 2-story wood fireplace and hardwood floors. A large kitchen with maple cabinetry includes stainless steel appliances, granite countertops, breakfast bar seating, a walk-in pantry, and heated cork flooring. The south facing dinning room is bright and open to both kitchen and living room. A sunken family room with French glass doors can be used in multiple ways. Finally a large mudroom and 2-piece powder room are perfect for family entering from the attached double garage or back deck. Walk up the curved staircase to the upper floor with a master bedroom suite that includes a new 3-piece ensuite and 2 private balconies. The upper floor also features a bedroom-level laundry and 5-piece bathroom , 2 bedrooms, and another balcony. The basement includes a theatre room, 2 more bedrooms, a 3-piece bathroom, and a large area that could be finished as a kitchen for a future basement suite. The fenced back yard includes a large new deck, a 7-person hot tub with gazebo, and a separate dog run. Families will love this quiet neighborhood closed to schools, trails and parks. With an updated ensuite, hot water tank, appliances, and new paint, this property is ready for immediate possession. (id:51989)
Alpine Realty 3%
7021 Kiviaq Cr Sw
Edmonton, Alberta
Welcome to your dream home in sought-after southwest Edmonton! This beautifully designed 2400 sq ft family home sits on a 30-pocket rectangular lot. From the moment you step inside, you’ll be captivated by the open-to-above layout, which spans the front entry and living room, filling the space with natural light and creating a grand, airy feel. The main floor is thoughtfully designed with convenience in mind, featuring a full bathroom and a main floor bedroom. The central staircase is an eye-catching feature that anchors the home’s modern design. A separate entrance to the basement provides added flexibility for future development or rental opportunities. On the upper level, the open bonus room overlooks the main floor, offering a unique space for family gatherings or a cozy retreat. The high-end finishes and modern layout throughout the home ensure it stands out from the rest. This home is truly the perfect combination of comfort, style, and functionality—ready to meet the needs of your growing family. (id:51989)
Exp Realty
7147 8 Street Nw
Calgary, Alberta
A thoughtfully designed and NEWLY RENOVATED bi-level home that offers the perfect blend of style, comfort, and functionality. With a modern OPEN FLOOR PLAN AND NUMEROUS FRESH UPDATES throughout, this 3-bedroom, 2-bathroom home is MOVE-IN READY and ideal for families or anyone looking for versatile living spaces. As you step inside, you’ll be greeted by the inviting main floor, featuring a BRIGHT AND SPACIOUS living room where natural sunlight fills the space, creating a warm and cheerful ambiance. The FRESHLY PAINTED WALLS AND BRAND-NEW FLOORING enhance the contemporary feel of the home. The kitchen is a true centerpiece, showcasing BRAND-NEW APPLIANCES, a functional kitchen island, and ample cabinet space, making it a dream for both everyday cooking and entertaining. Adjacent to the kitchen, the dining area provides seamless access to the deck—perfect for enjoying morning coffee, hosting evening barbecues, or simply relaxing while overlooking the yard. The main floor also includes two generously sized bedrooms, a fully renovated bathroom, and a laundry area offering both comfort and convenience. The fully developed basement is an ILLEGAL SUITE has a standout feature, adding incredible value to the home. It includes its own kitchen, a cozy BEDROOMS, a DEN, a beautifully updated bathroom, and SEPARATE LAUNDRY facilities, ensuring maximum flexibility and practicality. This home also boasts a range of significant upgrades, including a NEW ROOF, NEW WINDOWS, NEW BATHROOMS AND A ATTACHED GARAGE, providing style, durability, and peace of mind for years to come. Nestled in A DESIRABLE NEIGHBORHOOD, this home is conveniently located close to schools, parks, shopping, and public transportation, making it an excellent choice for any lifestyle. With its RECENT RENOVATIONS, bright and airy layout, and thoughtful design, this property is truly a standout. Don’t miss your chance to make this beautifully updated home your own—schedule a private showing today and discover all it ha s to offer! (id:51989)
Propzap Realty
610, 38 9 Street Ne
Calgary, Alberta
Welcome to the vibrant community of Bridgeland. Walking distance to Downtown, Calgary Zoo, Restaurants, Parks, and pathways for long walks and bicycle rides. This well-managed condo complex has lots to offer, including a Gym, Courtyard, Community BBQ, and more. The building entrance is 1 minute walking distance to the LRT through the crossover bridge! This modern, freshly painted 2-bedroom unit has 1 heated underground titled parking and separate heated storage. The Master bedroom has stunning views of Downtown with an ensuite bath and a large second bedroom with city views and a second full bath—open-concept living space. The modern kitchen comes with upgraded built-in appliances, a gas range, a microwave oven, a hood fan, lots of cupboard space, quartz countertops, and an island with seating extension ready to entertain, a dining area, and the bright living room offers large windows overlooking city views. The Urban kitchen boasts a 5-burner gas stove, hood fan, microwave oven, a bottom freezer fridge, and plenty of cupboard space. This unit shows 10 out of 10. Call for a private showing. (id:51989)
Kic Realty
3006, 930 6 Avenue Sw
Calgary, Alberta
Welcome to the sleek and sophisticated Vouge building! This stunning southeast-facing 2-bedroom, 2-bathroom condo on the 30th floor offers breathtaking panoramic views of Calgary's city skyline and mountains. Bathed in natural light, the open-concept layout features engineered hardwood flooring throughout the main living areas, creating a warm and modern ambiance. The modern kitchen is equipped with two-tone cabinetry, contemporary hardware, under-cabinet lighting, quartz countertops, a subway tile backsplash, and premium stainless-steel appliances. Enjoy floor-to-ceiling windows, a seamless layout, and an expansive balcony with a gas line for BBQs—perfect for taking in those spectacular downtown views. The bedroom layout offers ideal privacy, with each room positioned on opposite sides of the unit. The primary suite features, large windows, mountain views, a walk-in closet, and a luxurious 4-piece ensuite complete with hexagon tile flooring, quartz-topped vanity, modern fixtures, and a fully tiled tub/shower combo. The spacious second bedroom easily accommodates a both a double bed and dresser/desk, generous closet space, and city views. A well-appointed 3-piece main bath offers a large glass shower, full-height tile surround, and stylish finishes throughout. Additional highlights include in-suite laundry, a titled parking stall in the heated parkade, and a dedicated storage locker. Residents of VOGUE enjoy access to a range of upscale amenities, including central A/C, concierge service, a formal lobby, fitness centre, yoga studio, billiards room, party room with kitchen, rooftop terraces, and the 36th-floor Sky Lounge. Perfectly situated in Calgary’s Downtown Commercial Core, this location offers walkable access to parks, the LRT, shopping, Kensington, and the downtown core—offering an exceptional urban lifestyle. (id:51989)
Royal LePage Solutions
202 11 Avenue Nw
Calgary, Alberta
A truly exceptional opportunity in the coveted community of Crescent Heights! Zoned with approval already in place for eight suites, this property provides a head start for your next project. Situated on a corner lot, this two-storey property offers incredible potential for builders, developers, or investors looking to capitalize on one of Calgary’s most sought-after inner-city neighbourhoods. Whether you choose to develop immediately or hold as a long-term investment, opportunities like this are exceedingly rare. Surrounded by new and modern homes, it’s just steps from parks, schools—including Crescent Heights High School—and minutes to downtown, local shops, and restaurants. With strong land value appreciation, high rental demand, and unbeatable proximity to the Bow River and city core, this is a remarkable chance to secure a prime piece of land in one of Calgary’s most vibrant, established communities. Don’t miss your chance to build or invest in Crescent Heights—opportunities like this don’t come along often in this beloved community. (id:51989)
RE/MAX House Of Real Estate
363 Spruce Drive
Springbrook, Alberta
Brand new and ready for you. Immediate possession on this beautifully finished Springbrook townhouse. Springbrook is a community that gives you small town feel and quietness with all the amenities within minutes to shopping, schooling, and recreation. Not to often you find qualty and performance wrapped up in one. Here is your chance at the last unit left till fall. Featuring high efficiency water tank , furnace and hrv. Covered rear deck all maintenance free built to last for years. Yes this townhome has it's own walk in closet and 4 piece ensuite in the primary bedroom. Programmmable bath fans premium appliances quartz counter tops 9 ft kitchen island pots and pan drawers vinyl plank flooring 9 ft ceilings on maim floor triple pain low e windows. Move in stress free with ten year new home warranty. All this and no condo fees!! (id:51989)
Royal LePage Network Realty Corp.
225, 400 Auburn Meadows Common
Calgary, Alberta
Welcome to this beautifully designed 2-bedroom, 1-bathroom second-floor garden facing unit in the heart of Auburn Bay!This modern home features vinyl flooring throughout and a bright, open-concept layout. The kitchen is equipped with stainless steel appliances, quartz countertops, a spacious island. A stacked washer and dryer are conveniently located off the kitchen.Enjoy a well-appointed 4-piece bathroom with quartz finishes and generous cabinet space. The primary bedroom includes a large window and closet, while the second bedroom offers versatility as a guest room, child’s room, or home office.Step outside to your private balcony—perfect for relaxing in the sun.Community Perks: Lake access, playgrounds, splash park, tennis courts, and the Auburn Bay Community Center. Located near 6 schools (public & Catholic), South Health Campus Hospital, restaurants, shops, and easy access to Deerfoot Trail.Don’t miss your chance to own in one of Calgary’s most sought-after communities! (id:51989)
Grand Realty
406 13 Street N
Lethbridge, Alberta
Prime retail opportunity with excellent storefront exposure on highly trafficked 13 Street North in Lethbridge. This versatile space offers both street front and rear alley access, along with convenient customer and staff parking. The building footprint measures ±2,500 sq. ft. with a full basement and sits on 3,126 sq. ft. (0.072 acres) of land in Lethbridge North. Ideally situated near major amenities including Tim Hortons, Centre Village and Westminster Mall, Scotia Bank, Growers Direct Florist, and No Frills Grocery, this location ensures steady foot and vehicle traffic. (id:51989)
Century 21 Masters
Unit A, 9716 128 Avenue
Grande Prairie, Alberta
A secure and functional single-bay shop space is now available for lease in the Northgate Industrial Park, located at 9716 128 Avenue. Priced at $4,000 per month, this property offers excellent features for businesses looking for a reliable and well-equipped workspace, and it’s ready for immediate possession. The entire perimeter is fully fenced and includes an automatic sliding gate to ensure top-tier protection for your assets. Inside, the shop features a large 16 ft by 12 ft overhead door, making it easy to move equipment and vehicles in and out. The interior is well-lit with brand-new LED lighting and includes a spacious mezzanine for additional storage or office use, as well as a convenient half bathroom. Ample parking is available both within the private yard and on-site, making access easy for staff and clients. This space is ideal for businesses seeking a secure and versatile industrial location in a prime area. Contact us today to schedule a viewing. (id:51989)
RE/MAX Grande Prairie
2406, 19489 Main Street Se
Calgary, Alberta
**TOP FLOOR**2 TITLED PARKING STALLS**2 BEDROOMS**WEST EXPOSURE**A/C**Unique in layout, this beautiful and immaculately maintained home will invite you in to stay. You are welcomed in to discover a gorgeous and thoughtfully designed floorplan that commences with 9 foot ceilings and stunning laminate wide plank flooring that seamlessly flows through out this wonderful home. The bright and light colour palette expands the space offering a larger visual and the unique and distinct floorplan gives you a sense of original design. Not like the usual cookie cutter condos. Sleek stainless steel appliances compliment the spacious kitchen featuring a French door refrigerator with lower freezer drawer and full height cabinets with modern hardware to match the appliances. Stylish white subway tiles, undermount sink, pendant lighting, pantry and a large flush QUARTZ centre island compliment the space. Seamlessly transitioning to the sizeable living room offering lovely unobstructed mountain views through the French sliding doors that open up to your deck framed in with glass railing and BBQ GAS LINE. The spacious primary bedroom creates a great space for restful nights while offering you, your very own, full 4 pc private en suite to enjoy along with a huge walk-in closet including a window with a view; while the secondary bedroom, also with a sizeable a closet, would be a great nursery, home office or den. Friends and family can enjoy the full bath, in-suite laundry for ease of convenience, storage and A/C for warm Summer evenings. Situated in the great Urban District of Seton with amazing walkability to a plethora of amenities including restaurants, movie theatre, shopping and the largest North American YMCA and South Health Campus, this home is an easy choice. To top it off it comes with TWO TITLED PARKING STALLS! With parking being a commodity, you will always be grateful for the extra space. Tour with your favorite realtor today! (id:51989)
Jayman Realty Inc.
4, 41 7 Avenue Se
High River, Alberta
Welcome to contemporary living in the heart of High River! This beautifully designed 2-bedroom, 2-bathroom townhouse condo offers modern comfort with a stylish edge. Featuring a private entrance, dedicated parking, and thoughtfully positioned windows to maximize natural light, this home is perfect for those seeking a low-maintenance lifestyle in a vibrant, people-first community. Inside, enjoy vaulted ceilings, quartz countertops, stainless steel appliances, and convenient in-unit laundry. Located just steps from local amenities and a short drive to the stunning Kananaskis region, this is your chance to embrace small-town charm without compromising on modern finishes and functionality. Whether you’re downsizing, purchasing your first home, or looking for a peaceful place to call your own—this unit is a must-see! (id:51989)
RE/MAX Complete Realty
113, 191 Kananaskis Way
Canmore, Alberta
Experience the charm of this beautifully appointed 937sqft 2 bedrooms. 2 bath thoughtfully designed, fully furnished condo. Featuring an open-concept layout, this inviting retreat is zoned for short-term rentals and currently operates within a managed rental program, with the flexibility to rent privately or enjoy as a personal getaway. The modern kitchen boasts granite countertops, stainless appliances, and eating bar, seamlessly flowing into the dining and living room with a cozy fireplace. Step onto the generous patio, accessible from both the living room and the primary suite. Each bedroom is enhanced with its own fireplace, with the primary suite offering a private ensuite and the second bedroom featuring ensuite privileges. Take advantage of premium amenities, including an onsite pool, hot tub, along with the One Wellness Spa, perfect for unwinding after a day of adventure in the mountains. Secure underground parking and dedicated storage complete this exceptional offering. (id:51989)
Royal LePage Solutions
