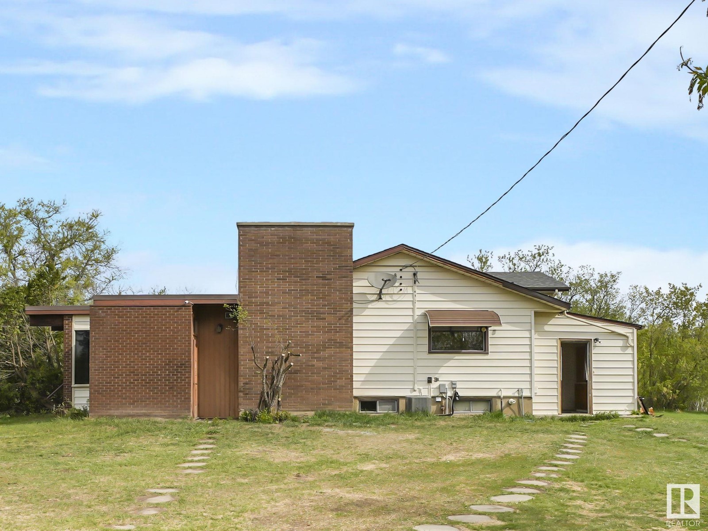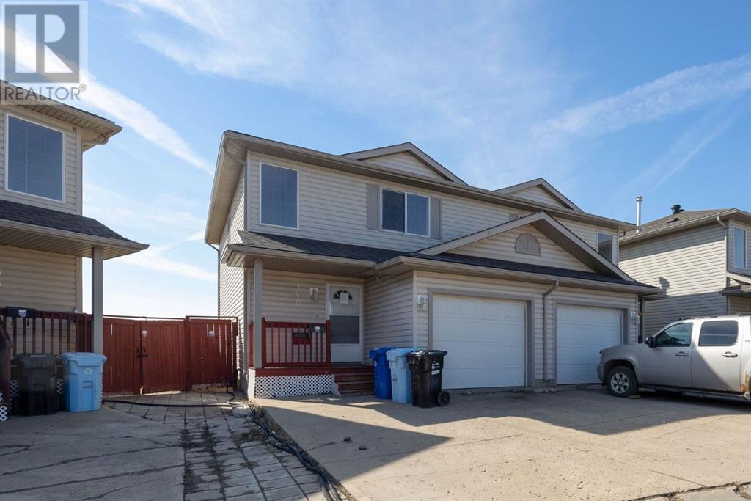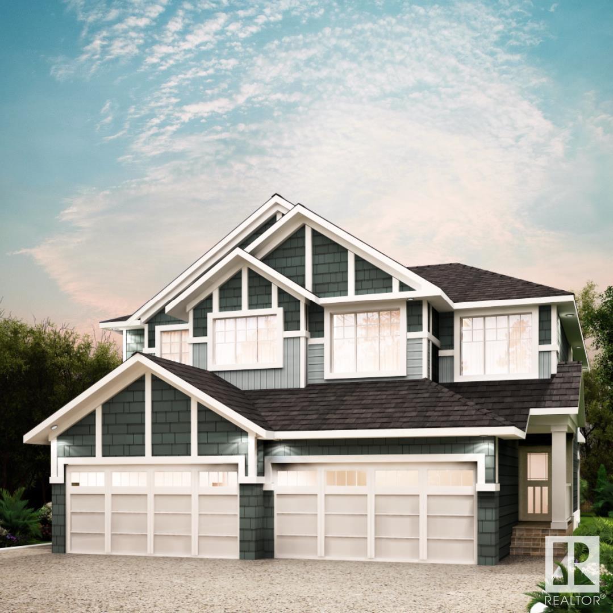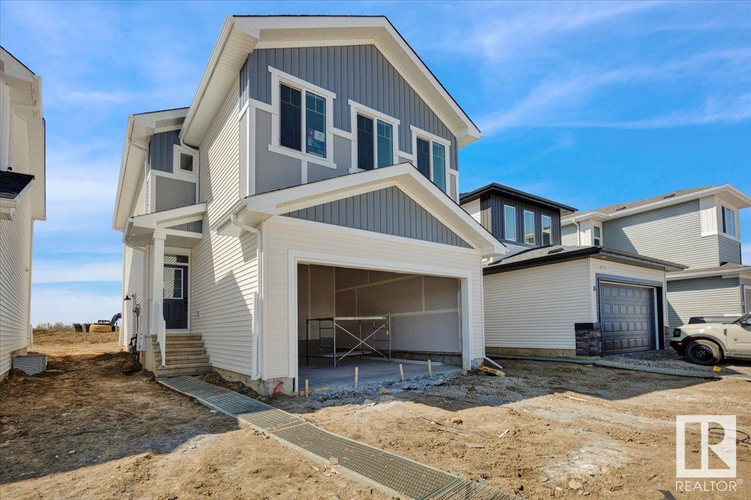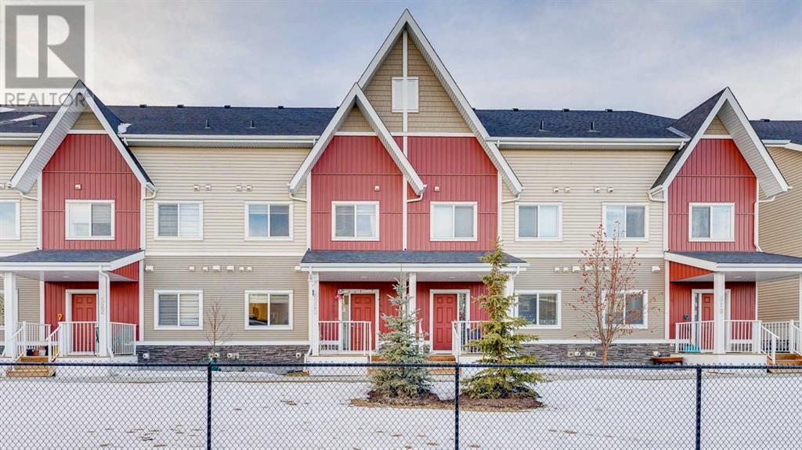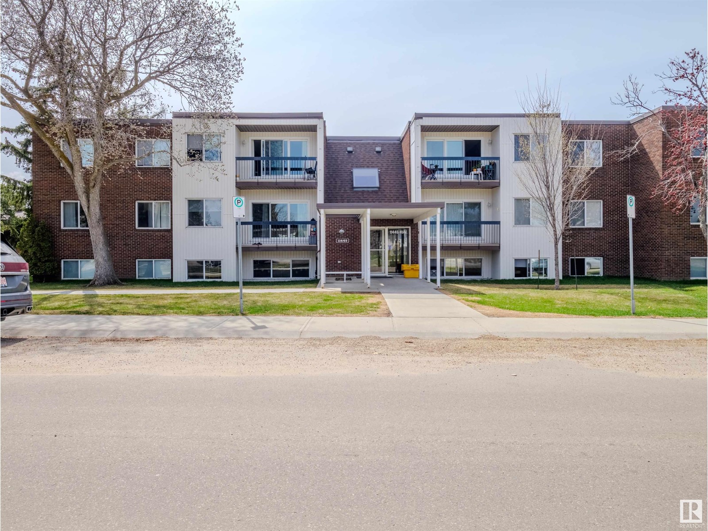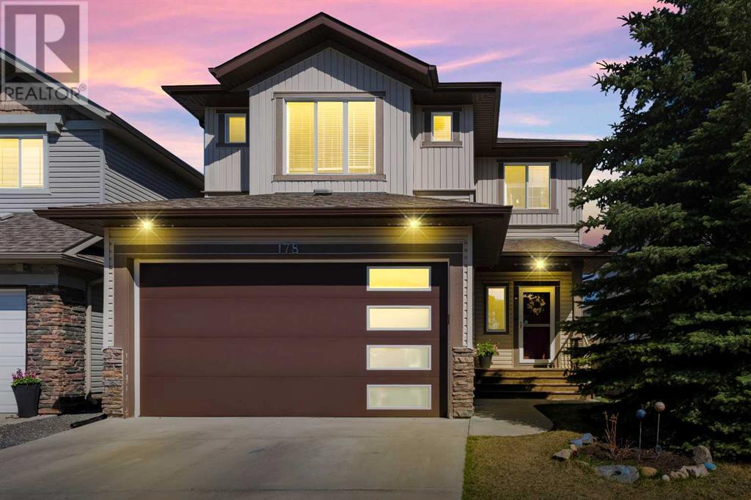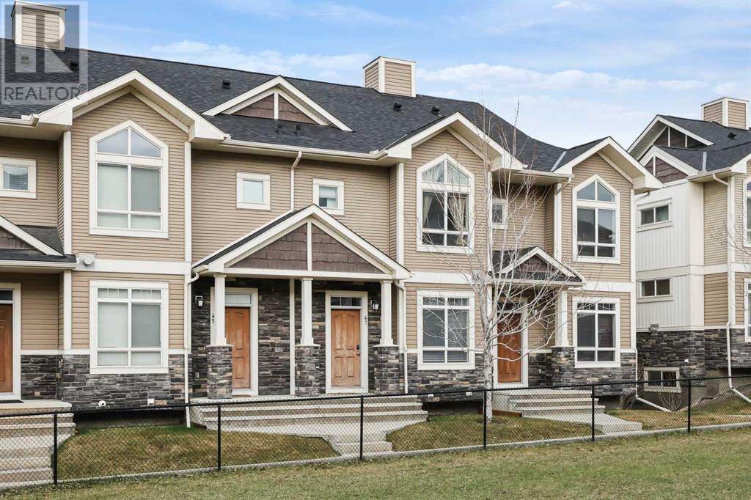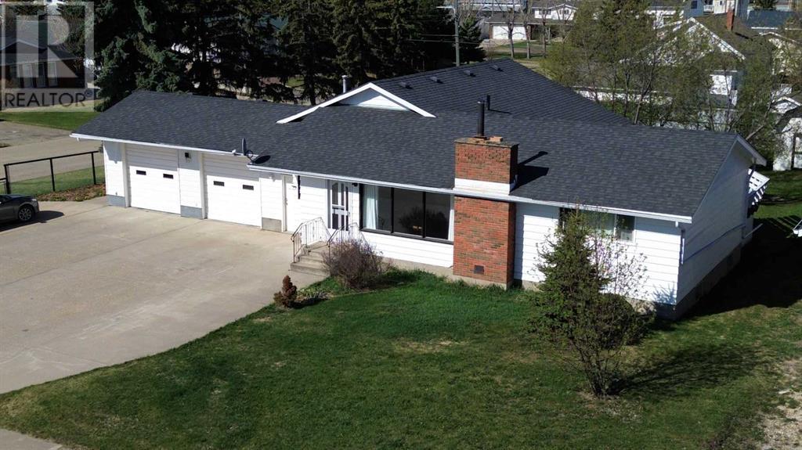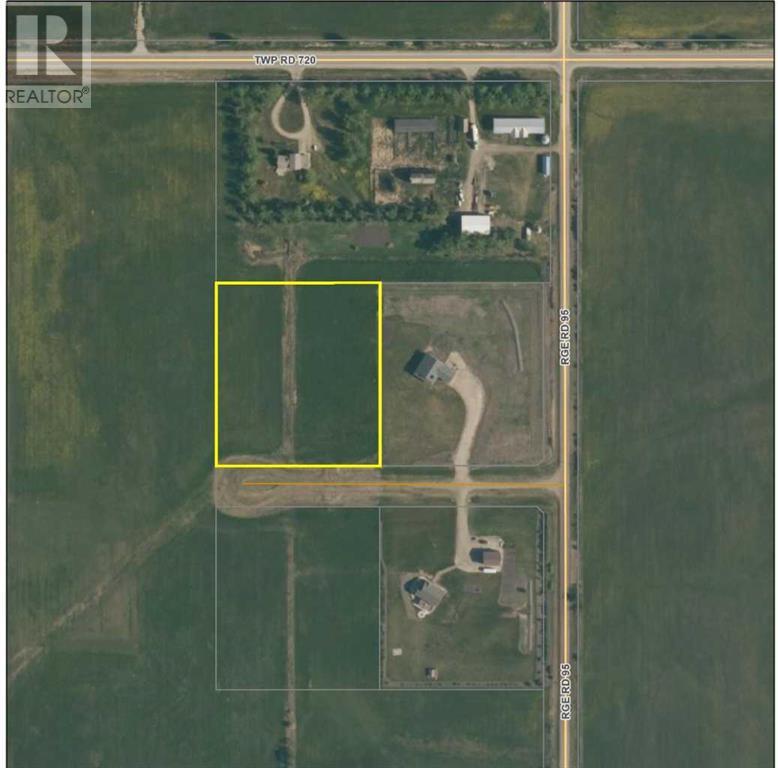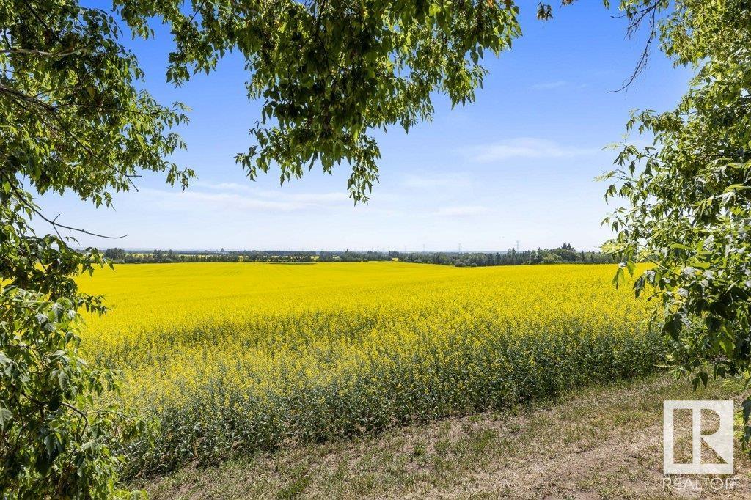looking for your dream home?
Below you will find most recently updated MLS® Listing of properties.
53003 Rge Road 223
Rural Strathcona County, Alberta
Rare Find! Coveted Acreage Living WITHOUT Subdivision Restrictions on CITY WATER. 6 km East of Sherwood Park! Location!Location! Discover privacy and convenience on this exceptional almost 11 acre property bordering the desirable Habitat Acres. This bright spacious 1,800+ sq ft, 4-level split offers a unique lifestyle, enhanced with new shingles(2025), new vinyl flooring throughout (2025), two furnaces & A/C, plus abundant storage throughout. The home impresses with a breathtaking open-beam living room flowing into a large dining area and open kitchen. Features include a massive, detached oversized 34'x24' garage with wood stove heat and a double overhead door. The huge yard had lots of potential for your creativity. (id:51989)
Maxwell Polaris
#2103 10152 104 St Nw
Edmonton, Alberta
Dreaming of life in the heart of downtown? Perched on the 21st floor of the prestigious Icon II building on 104th Street, this stunning 2-bedroom, 2-bath condo offers 846 sq ft of upscale living space.Designed with modern elegance in mind, the home features polished concrete floors, upgraded custom lighting, granite countertops, and air conditioning for year-round comfort. Step out onto the expansive west-facing balcony and take in sweeping views from Rogers Place to the River Valley, while enjoying the vibrant atmosphere of 104th Street below—including the popular Saturday Market. Everything downtown Edmonton has to offer is just steps away: restaurants, shopping, Grant MacEwan University, and more. The unit also includes one titled parking stall and a rare storage locker—one of the few available in the building. (id:51989)
Exp Realty
24 Jensen Crescent
Airdrie, Alberta
A hidden Gem, imagine acreage living but with City convenience: featuring a 1/4+ Acre lot with custom upgraded executive home and heated garage, PLUS a 1,200 sq.ft. heated shop and RV pad, and walking distance to Tri Schools area! THE LOT + LOCATION: Nestled in the heart of Airdrie, this 12,100 sq.ft. lot is very private and fully fenced, with pathway on the east and laneway on the south and west sides with amazing Big Sky southwest views and a nicely landscaped and spacious yard for the kids. THE CUSTOM HOME: 2,500 sq.ft. developed on three levels (plus a large undeveloped lower area) featuring 4 bedrooms, 4 baths, and 3 living areas. The spacious front entry leads into an a vaulted main level with breathtaking open floor plan that seamlessly blends living, dining and culinary spaces. The heart of this home is undoubtedly its amazing kitchen, featuring top quality Jenn-Air appliances, quartz countertops, gas cooktop, large island, country style sink, bar fridge and custom cabinetry. Ideal for entertaining, the kitchen and dining area are open to a central living room and lead to the gorgeous open, wood staircase leading up to the bonus room that overlooks the main level. Completing the main floor is the spacious primary bedroom with elegant ensuite and just up one level you'll find two very large bedrooms and TWO full baths. There's more: a few steps down from the main floor to your family room/den with a gas fireplace, home office or 4th bedroom, another FULL bath, along with laundry and storage. And yes, we have another level to go down where you'll find the furnace room (new furnace, AC & tankless HWT) a cold room + spacious storage, and then over 1,000 sq ft of undeveloped basement space awaiting YOUR development ideas. EXTERIOR LIVING: Step outside from the kitchen/dining and discover a true oasis backyard, meticulously designed for privacy, relaxation and recreation with a large partially covered low maintenance deck with a new hot tub, ideal for enjoying the big sky days and quiet evenings. THE SHOP: A heated 3-car garage/shop located in the back with convenient corner lane access and adjacent RV parking. Imagine the possibilities – Work from home (subject to bylaw); a haven for car enthusiasts; a workshop for DIY projects; or simply ample storage space for all your needs. The character of the home extends to every corner, with an abundance of natural light creating an atmosphere of warmth and family. This unique property provides elegance, functionality, privacy and accessibility, and features the newest improvements: new furnace, AC, tankless HWT, some new fencing, security system, Gemstone lights, hot tub, some window covers, shingles in 2022, new toilets, LED lighting. One of a kind property and Move in Ready! (id:51989)
Legacy Real Estate Services
522 19 Avenue Sw
Calgary, Alberta
Welcome to 522, where location and legacy converge. Situated in the heart of Cliff Bungalow, this 1910 gem received a thoughtful contemporary update in the early 2000s, seamlessly blending historic character with architectural sensibilities.Vaulted ceilings and an open-concept plan set the tone, preserving the home’s original proportions while inviting fresh air and natural light throughout the main floor. The generous living and dining spaces flow effortlessly into a kitchen primed for today’s culinary potential. This level also provides a 2pc bathroom for everyday ease. Up on the second floor there are two very generous bedrooms, and the primary boasts a southern patio. The bathroom offers a large tub and walk-in shower next to bedroom two. The spiral staircase takes you up to the third floor and loft-like vaulted room, perfect for a cozy movie or working from home. The basement provides an ample sized rec room, lots of storage and laundry as well as a 3pc bathroom. Outside a private backyard and oversized single garage for a secluded outdoor getaway in the heart of the city and convenience. Beyond its walls, Cliff Bungalow offers unparalleled convenience—walk to cafés, shops, the Beltline, and the river pathways in minutes. Whether you choose to update, renovate, or rebuild, this location delivers endless opportunity. Discover the timeless appeal of 522: a piece of Calgary history, once refreshed and ready for its next chapter of urban living and creative potential. (id:51989)
RE/MAX House Of Real Estate
140 Kodiak Crescent
Fort Mcmurray, Alberta
Welcome to 140 Kodiak – The Perfect Starter Home BACKING ONTO A POND Looking for your first home? This home features 3 bedrooms each with its own ensuite. The main floor features a powder room, an open kitchen, dining room and living room with a gas fireplace. The dining nook opens up to the back deck and back yard. The back yard has a beautiful view of the pond that the home backs onto- perfect for BBQs, pets, and playtime!. The second level features a small bonus room that is ideal for a home office or toy room and 2 large bedrooms each with its own ensuite. The primary bedroom has a walk in closet and the second bedroom is double closets. The basement is developed with a large bedroom but it could be used a family room. Out front a single attached garage and a 2-car driveway means there’s plenty of parking room. With low bare land condo fees of just $100/month, you can enjoy affordable living without sacrificing space or comfort. Don't miss this opportunity to own your own home in a family-friendly neighborhood. Book your showing today! SOLD AS IS WHERE IS. (id:51989)
RE/MAX Connect
1848 35 St Nw
Edmonton, Alberta
This spacious 4-bedroom, 2.5-bathroom home offers plenty of living space, storage, and a variety of upgrades. Located on a large 52' x 120' corner lot, it includes a sizable 26' x 24' double garage with an additional parking pad, perfect for accommodating large trucks. The front yard is designed with low-maintenance landscaping and a quaint mountain rock garden. At the back, you'll find a private, west-facing yard surrounded by a 6-foot fence, featuring a large deck ideal for patio furniture and BBQs, ample play area, and a 30-foot RV parking space with both 120V and 240V electrical hookups. The heated garage, with 10-foot ceilings, built-in cabinetry and workbench, overhead storage, and a dedicated 240V breaker, is a dream setup for mechanics and welders. (id:51989)
Nationwide Realty Corp
81 Hilton Cv
Spruce Grove, Alberta
Explore all Harvest Ridge has to offer from schools, community sports, recreation and wellness facilities, shopping and an abundance of natural amenities all close by! With over 1450 square feet of open concept living space, the Soho-D is built with your growing family in mind. This duplex home features SEPARATE ENTRANCE, 3 bedrooms, 2.5 bathrooms and chrome faucets throughout. Enjoy extra living space on the main floor with the laundry room and full sink on the second floor. The 9-foot ceilings on main floor and quartz countertops throughout blends style and functionality for your family to build endless memories. PICTURES ARE OF SHOWHOME; ACTUAL HOME, PLANS, FIXTURES, AND FINISES MAY VARY & SUBJECT TO AVAILABILITY/CHANGES! (id:51989)
Century 21 All Stars Realty Ltd
90 Saddlebred Place
Cochrane, Alberta
Stunning Upgraded Home in Heartland, Cochrane ! Welcome to this beautifully appointed detached home located in the vibrant community of Heartland. With an attached double garage and soaring 18-ft ceilings in the living room, this property blends impressive design with everyday functionality. The open-concept main floor features 9-ft ceilings, stylish LVP flooring, designer lighting, and a modern electric fireplace that adds warmth and character. The chef-inspired white kitchen is equipped with quartz countertops, upgraded stainless steel appliances, and a convenient walk-through pantry—perfect for busy family life or entertaining guests.Offering a total of 4 bedrooms, including a main-floor bedroom ideal for guests or a home office, this layout is designed with flexibility in mind. Upstairs, a spacious bonus room provides a great second living area, while the large primary suite impresses with a spa-like ensuite and walk-in closet. Two additional bedrooms, a full bathroom, and a laundry room complete the upper level. The basement features a separate side entrance and awaits your personalized touch—ideal for future development or a potential income generator. Step outside to enjoy a fully fenced and landscaped backyard with a new deck and natural gas hookup—ready for summer BBQs and outdoor gatherings. Still under new home warranty, this move-in-ready home offers style, space, and peace of mind. Don’t miss out—book your private showing today! (id:51989)
Real Broker
Lot 8 Railway Avenue
Grande Prairie, Alberta
BUILD HERE! A high-visibility service station, car wash, industrial Business centre, recreation centre, oilfield business, warehouse and many other businesses will prosper here! Just 500 meters away from the nearest fire hall (great for insurance), Urban Rail Business Park is located on Costco's road (116 Street) on a major four-lane artery. It has unparalleled access to both Hwy 43 and Hwy 40. Vendors and customers are across the road in Richmond Industrial Park. If high exposure, easy access, and nearby amenities, communities, vendors, and customers are valuable to your bottom line, Grande Prairie's Urban Rail Business Park could be the perfect fit for you. Flexible zoning for commercial/industrial options and flexible lot configuration. Lots range in price from $400K to $550K per acre. Railway spur possibilities on lots next to the railroad. (Lots 5-9 are not titled which allows extra flexibility for lot sizes. Lots 1-3 are titled). (id:51989)
RE/MAX Grande Prairie
94 Finch Gardens Se
Calgary, Alberta
Welcome to this brand new, spacious home in the desirable Rangeview SE community! Boasting over 2,000 sq. ft. of living space, this stunning property features 3 bedrooms, 2.5 bathrooms, and an upper floor bonus room that provides ample space for relaxation or entertainment. The upper floor also includes a versatile den with a window, perfect for a home office or study area.The main level is designed for modern living with luxurious LVP flooring throughout. The open-concept living room is generously sized, while the dining area flows seamlessly into the backyard through a patio door, offering easy access to outdoor living. The kitchen is a chef’s dream, complete with sleek quartz countertops, top-to-ceiling cabinetry, stainless steel appliances, and a chimney-style hood fan.Additional highlights include a rough-in for an electric car charger in the garage, a good-sized mudroom for convenience, and 9-foot ceilings on both the main and basement levels. The unfinished basement with a side entrance presents endless potential for customization and future growth.Located just minutes from the hospital, shopping, schools, YMCA, and a public library, this home offers an ideal blend of comfort and convenience. Don’t miss out on the opportunity to make this your new home! (id:51989)
Prep Realty
1309, 220 Seton Grove Se
Calgary, Alberta
Welcome to your stylish condo in the desirable Seton community! This bright and airy unit offers a seamless open-concept living space, perfect for modern living. The chef's kitchen boasts sleek light cabinets, stainless steel appliances, quartz countertops with a breakfast bar. Adjacent is a dedicated dining area, flowing into a cozy living room, bathed in natural light from large windows. The master suite is spacious with a spa-like ensuite bathroom. The second bedroom offers privacy and an adjacent 4 piece bathroom. Heated Underground parking and storage. Located in the vibrant Seton Urban District, you'll have easy access to shops, restaurants, entertainment, the South Health Campus, parks, and convenient transportation. Don't miss this opportunity to own a modern and comfortable home in a thriving community! (id:51989)
Exp Realty
104, 1603 26 Avenue Sw
Calgary, Alberta
Stylish Inner-City Condo with Rare Two-Level 400+ Sq Ft South-Facing Patio – Perfect for Pet LoversDiscover the perfect blend of modern living and unbeatable location in this beautifully updated 2-bedroom, 1-bathroom condo, ideally situated between Calgary’s vibrant Marda Loop and the iconic 17th Avenue. Offering over 700 sq. ft. of refreshed interior space, this move-in ready home features fresh paint, brand-new flooring, sleek quartz countertops, and stainless steel appliances—all within a bright, open-concept layout filled with natural light.What truly sets this property apart is the exclusive use of the large two-level south-facing patio. Whether you're entertaining guests, enjoying the sunshine, or looking for the ideal space for your small dogs to roam safely, this expansive outdoor retreat offers rare flexibility and value.Additional highlights include TITLED underground garage parking, a TITLED storage unit, and in-suite laundry plus convenient access to free shared laundry facilities. Enjoy a walkable lifestyle with quick commutes downtown and easy access to some of the city's best restaurants, shops, and amenities.Whether you're a first-time buyer, investor, or downsizer, this condo offers incredible value, functionality, and outdoor living in one of Calgary’s most sought-after neighbourhoods. (id:51989)
Braxton Hayes Real Estate Corp.
218, 136a Sandpiper Road
Fort Mcmurray, Alberta
Welcome to 218–136A Sandpiper Road – A Bright, Turnkey Bachelor Apartment with Exceptional Value. Whether you're entering the market or expanding your investment portfolio, this well-cared-for bachelor apartment offers the perfect blend of comfort, convenience, and affordability. The open layout is filled with natural light and features a functional kitchen, four-piece bathroom, and a generous in-suite storage area.Enjoy outdoor living on your private balcony, ideal for relaxing in the warmer months. The suite also includes an above-ground parking stall and a secure underground storage unit for added convenience.Located in a safe, amenity-rich building that features a fitness centre, car wash bay, and playground. With laundry hookups in-suite and shopping, dining, and public transit just steps away, everything you need is close at hand.Don't miss your chance to own this practical and inviting space—schedule your private showing today! (id:51989)
The Agency North Central Alberta
250 Suncrest Rd
Sherwood Park, Alberta
TURN KEY QUICK POSSESSION! Gorgeous like new 1400 sq/ft. 4 bedroom 4 bathroom fully finished basement w/ double detached garage! 2 Storey situated at Summerwood in Sherwood Park! Gas fireplace, main floor has laminate plank throughout. Beautiful maple island kitchen, plenty of cabinet space, corner pantry, movable computer desk. Huge dining area, main floor laundry, 2 pce bath & back entry mudroom to a 12’ x 22’ deck and spacious fully fenced back yard. Upstairs are 3 spacious bedrooms w/ 4pc bathroom. Spacious Master has walk-in closet & tiled 4 pce ensuite. Trendy paint colors throughout home! Basement is fully finished with 1 large bedroom, huge family room / den another 4 pce bathroom. 20’ x 22” garage. Nice quite location minutes to walking paths around man made lakes, all amenities, schools, shopping, and restaurants. Easy access to Yellow Head. Minute’s to Edmonton & Fort Saskatchewan. Must see! (id:51989)
Maxwell Polaris
203, 360 Harvest Hills Way Ne
Calgary, Alberta
LOW CONDO FEES | NEW PRICE! | Excellent TURNKEY INVESTMENT opportunity rented for $2200/MONTH! LOW CONDO FEES | 2022 BUILT | UNDERGROUND PARKING | 860+ SQFT | EAST FACING | This bright and spacious EAST FACING unit offers over 860 SQFT of living space and comes with AIR CONDITIONING! Upon entry, you'll be greeted by a beautifully designed kitchen with quartz countertops, stainless steel appliances, ample cabinet space, and a central island ideal for entertaining. This unit offers TWO SPACIOUS BEDROOMS and TWO FULL bathrooms. The primary bedroom features a LARGE walk-in closet and an ensuite with DUAL SINKS and a standing shower. The second bedroom is generously spacious and is conveniently located across from a 4-piece bathroom. Additionally the unit includes in-unit laundry, a designated storage locker, and a heated UNDERGROUND parking stall. Situated in the highly desirable neighborhood of Harvest Hills, it offers easy access to shopping centers, grocery stores, and essential amenities. With quick connections to major highways like Deerfoot Trail and Stoney Trail, commuting is seamless, ensuring easy travel throughout the city and beyond. (id:51989)
Diamond Realty & Associates Ltd.
80 Saddlebrook Common Ne
Calgary, Alberta
Welcome to 80 Saddlebrook Common—an updated, move-in ready semi-detached home features a Double Garage, and RARE RV Parking on a oversized pie lot. This stylish home features wide-plank luxury laminate flooring, fresh paint, new baseboards, and eye-catching barn doors throughout. The kitchen is both functional and beautiful, offering plenty of cabinetry, a gas stove with hood fan, stainless steel appliances, a barn door pantry, and a handy portable quartz island.Upstairs, you'll find three spacious bedrooms, including a large primary suite with walk-in closet. The unfinished basement comes with rough-in plumbing, ready for future development. Outside, enjoy the oversized pie-shaped lot with space for RV parking, a gazebo, deck, and a double detached garage. Bonus: the roof will be replaced, and new siding is already installed on the west side of the home—giving added peace of mind and fresh curb appeal.Located just minutes from the airport and close to schools, shopping, and transit, this home checks all the boxes. (id:51989)
2% Realty
#5002 10360 102 St Nw
Edmonton, Alberta
A LIFESTYLE OF OPULENCE awaits you in this ABSOLUTELY STUNNING unit situated on the 50th FLOOR in Edmonton's PREMIERE CONDOMINIUM COMPLEX; The Legends Private Residences. This unit shows a 10 and offers 2 GENEROUS SIZED BEDROOMS (each with their own respective ensuite), LARGE FLEX SPACE w WINDOW that be utilized in a multitude of ways, DEN, and EXPANSIVE LIVING ROOM/DR area surrounded by FLOOR TO CEILING GLASS and MODERN LINEAR FIREPLACE. Finishings include HERRINGBONE engineered flooring, HIGH END UPDATED LIGHT FIXTURES, MOTORIZED BLINDS, 9 & 10 FT CEILINGS and 2 HUGE BALCONIES. Primary bedroom offers LARGE SEATING AREA, PRIVATE BALCONY, his/hers walk-in closets, and 5 PIECE SPA INSPIRED ENSUITE with custom built-in vanity. Kitchen offers state of the art BOSCH APPLIANCES incl INTEGRATED FRIDGE, GAS RANGE for the chef at heart, and LARGE ISLAND perfect for entertaining. 2 UNDERGROUND STALLS. Amenities are endless offering SPA, INDOOR POOL, STEAM ROOM, GYM, SOCIAL ROOM and OUTDOOR ENTERTAINMENT AREA. (id:51989)
Sable Realty
6 Brickyard Wy
Stony Plain, Alberta
Welcome to this brand-new, 2-storey home with a double attached garage in the up-and-coming Brickyard community of Stony Plain! Greeted into the house with the front foyer and around the corner, a convenient bench with cubbies and a 2-piece bath. The open-concept main floor combines the living, dining, and kitchen areas—perfect for entertaining. The kitchen boasts a pantry, island, and eating bar, while the living room features an electric fireplace. Upstairs, you'll find a spacious bonus room, laundry room, two bedrooms, a 4-piece bath and primary suite. The primary bedroom includes a walk-in closet and a luxurious 5-piece ensuite with side-by-side sinks, a stand-up shower, and a soaker tub. A separate side entrance provides easy access to the basement. Close to schools, shopping, parks and more! (id:51989)
RE/MAX Excellence
#85 51069 Rge Road 215
Rural Strathcona County, Alberta
Welcome home to your Gated Custom Built 3085 sq ft Bungalow on a VERY private 3.18 acres just 15 minutes to Sherwood Park! Enjoy your 9' ceilings with in-floor heating and loads of natural light. There are three bedrooms plus a dedicated office. Master features a 5 pc ensuite with a big walk-in closet. Living room has a beautiful ceramic fireplace and sliding doors to your covered deck overlooking your private oasis! Huge bonus room over the garage has its own 2 pc bath- perfect for watching the Oilers win the Cup! Triple attached garage also with in-floor heat and an abundance of storage. In the garage is the access to the 6' crawl space that also has loads of storage. There is a 30X50 concrete pad off the garage that can double as a pickleball court! There is also a 6000 gallon rainwater collection system, photo sensitive yard lights, outdoor speakers, firepit and many more features!! (id:51989)
RE/MAX Elite
4001 Richmond Road Sw
Calgary, Alberta
Excellent investment opportunity: Papa John's Pizza retail free standing building for sale (Unit only, excluding business). RMS area 1245 sq ft on a 3559 sq ft lot. Zoned C-C2. Located in residential area close to schools within a local strip mall along with many other businesses. Ample interior space for storage. (id:51989)
Century 21 Masters
1504 3 Street Se
High River, Alberta
Brand new home, ready for possession! This 2127 sq. foot 3-bedroom home has a stunning upgraded kitchen layout that includes quartz counters, eating bar, chimney-style hood fan, stainless steel appliances, built-in microwave, spacious pantry, and an extra set of drawers. This level also features a flex room suitable for an office, as well as cozy living room with an electric fireplace. A beautiful stair railing leads the way to the upper level that has a loft area, laundry room and 3 bedrooms. There is a pocket door between one of the secondary bedrooms and the main bathroom, creating a unique ensuite feel. The spacious primary bedroom has a walk-in closet and 5-piece ensuite with a tile-to-ceiling step-in shower and convenient access to the laundry room from the ensuite. The bright and airy basement has a 9’ foundation height. Extras include an exterior gas line for a future BBQ, quartz countertops and knockdown ceiling texture throughout, as well as modern and stylish black bathroom fixtures. Close to walking paths, Montrose Pond, the recreation centre, parks, tennis courts and schools, this home is in an ideal location. Please click the multimedia tab for an interactive virtual 3D tour and floor plans. (id:51989)
RE/MAX Southern Realty
#312 10511 42 Av Nw
Edmonton, Alberta
Very well maintained condo in Grande Whitemud in the community of Rideau Park. This 982sf condo, overlooking the peaceful courtyard, has two bedrooms and 2 full bathrooms. Features of this condo include: titled underground heated parking, storage cage, in-suite laundry, spacious LR, cozy DR, and as mentioned earlier, a balcony overlooking the courtyard. Condo amenities include: a social room and exercise room. Conveniently located close to Whitemud Fwy, Calgary Trail, Southgate Shopping Centre, LRT, library, hair salons, meat shops, medical facilities, many restaurants and too many others to name. (id:51989)
RE/MAX River City
520, 32 Red Embers Parade Ne
Calgary, Alberta
**Open House 12:30pm-4pm on May 11, 2025** Welcome to this stylish 3-bedroom, 3.5-bathroom townhome in the vibrant community of Redstone! Offering a modern open-concept design, this home is perfect for families, first-time buyers, or investors.Step inside to find a spacious living and dining area with large windows that flood the space with natural light. The sleek kitchen features quartz countertops, stainless steel appliances, and ample cabinet space, making meal prep a breeze.Upstairs, the primary bedroom boasts a walk-in closet and a private ensuite, while the additional bedroom has full bath—perfect for kids, guests, or a home office. The basement is developed with one more bedroom, full washroom and a living area. The house features modern lighting fixtures and an upgraded kitchen with a center islandLocated in a family-friendly neighborhood, this home is close to schools, parks, shopping, and easy access to major roadways. Don’t miss this opportunity to own a well-maintained townhome in one of Calgary’s fastest-growing communities! (id:51989)
RE/MAX Complete Realty
311, 1235 13 Avenue Sw
Calgary, Alberta
This newly RENOVATED West Beltline condo is fresh, clean and ready to move in! And with 674 square feet (unlike the shoebox-sized new buildings), you have room to stretch out! You will love the style of this open-concept kitchen with new stainless-steel appliances (including fridge with ice-maker), workstation sink and quartz counter with waterfall. Brand new luxury vinyl flooring gives the space a clean and modern feel (and is perfect for pets in this pet-friendly building!). Gas fireplace keeps you cozy during the winter and the north facing balcony looking onto a tree-lined street (with low rise buildings across from you, not a huge tower!) keep you cool in the summer. The unique layout allows for a proper-sized dining table OR use this space for a home office set up or just a perfect place for your collection of plants, books, dog bed and yoga mat :) The living room can fit a sectional couch and has a 2nd door onto the balcony. Primary bedroom is generously sized with ceiling fan, double-wide closet and a south-facing window. The stylish bathroom has been renovated and has a tub/shower combo so you can indulge in a long soak! Full-sized laundry room has plenty of room for storage shelves while a separate front closet is perfect for coats & boots. UNDERGROUND titled parking stall includes a wood storage shed for any extras. This unique courtyard-style boutique building allows for windows on both the front and the back of the unit and has beautiful greenery in summer. Enjoy living ultra close to downtown YYC but still having free and available street parking right in front of your building on this quiet tree-lined street! Great neighbours and a quiet building. Visitor parking and bike racks underground. This location is walkable to Coop, Safeway, Community Naturals and Save-On so you can take your pick of grocery stores - plus the hundreds of trendy shops, restaurants, cafes, fitness studios, bakeries and bars of 17 Ave! The Bow River trails are just a few blocks away so you can get out for a run or bike ride on the weekends. As a bonus - enjoy the flexibility and investment potential of a building that allows short-term rentals! (id:51989)
Century 21 Bamber Realty Ltd.
1105, 250 Sage Valley Road Nw
Calgary, Alberta
** LOVE YOUR LIFESTYLE! * RARE air conditioned 2 bedroom + 2 bathroom + 2-car parking with an attached garage and concrete pad ** This classic 2-story 1128+ SF townhome is ideally located in the community of Sage Hill and close to the many amenities - Transit, parks, shopping, pathways, dog parks, community center, Beacon Hill, and FUN! The spacious main living area includes a large living area + dining room with bright west-facing windows. Plus, an open "Chef's" kitchen has lots of counter space, wood shaker style cabinet doors, white quartz counters, and stainless steel appliances. BONUS: smooth top electric stove with OTR microwave, and water line service to the fridge with ice/water door dispensing. A sizeable west-facing outdoor 14' x 6' upper deck is quickly accessed through the french door and offers a nice place to enjoy the BBQ on your summer evenings. The upper floor features two good-sized bedrooms and a full bathroom. The primary bedroom layout features a private ensuite door through the walk-in closet. BONUS: Water softener, AC, Hunter Douglas window coverings, Nest thermostat, and upgraded comfort tech equalizer furnace. The home has everything you need with a functional yet stylish layout. A quick July possession date is available! Call your friendly REALTOR(R) to book a viewing! (id:51989)
Jayman Realty Inc.
22 64060 Twp Rd 442
M.d. Of, Alberta
NO REASONABLE OFFER REFUSED!Don't miss this amazing opportunity to own 2.33 acres in the beautiful Banjo Estates — just minutes south of Wainwright! Lot 18 offers the best of both worlds: peaceful country living with quick access to all the amenities in town. Build your dream home and enjoy the space and freedom you’ve been craving! Services are nearby and ready for hookup. At this price, it’s a steal — act fast before it’s gone! (id:51989)
Coldwellbanker Hometown Realty
#308 11445 41 Av Nw
Edmonton, Alberta
This well-maintained, move-in-ready top-floor condo offers a spacious one-bedroom layout with a generous living area, dedicated dining space, and a functional kitchen. The large primary bedroom provides ample comfort, and the convenience of in-suite laundry adds to the appeal. Included with the unit are an outdoor parking stall and a private storage unit. Located in a vibrant and welcoming community, the property is close to schools, shopping, and various amenities—making it an ideal choice for homeowners or investors alike. (id:51989)
Rimrock Real Estate
9 Watermark Lane
Rural Rocky View County, Alberta
Welcome to this extraordinary luxury estate residence, where over 5,700 sq ft of masterfully designed living space meets the tranquil beauty of natural surroundings. Every detail of this 5-bedroom, 4.5-bathroom home speaks to timeless luxury, thoughtful design, and elevated living. A private elevator connects all levels. This home is perfect for entertaining or extended family living. The heart of the home is a gourmet kitchen with top-tier appliances, custom cabinetry, and an oversized island that flows seamlessly into sunlit living and dining areas. The primary bedroom is a sanctuary unto itself, with serene views, a spa-inspired ensuite, and a spacious walk-in closet. Each additional bedroom offers ample space and access to beautifully appointed bathrooms. Downstairs, the walkout level opens to a backyard oasis, where the sound of cascading water creates a peaceful backdrop for everyday living. This is more than a home-it’s a rare offering of lifestyle, luxury, and location. Photos are representative. (id:51989)
Bode Platform Inc.
#104 1350 Windermere Wy Sw
Edmonton, Alberta
This is not a downsize—this is an upgrade. Welcome to Windermere Mansions, an exclusive 18+ concrete and steel building. 2347 sqft of living space across 3 levels with a private elevator to all floors and direct access from your oversized double garage, this rare unit lives like a high-end home. The kitchen is bigger and better than most single-family homes, featuring granite counters, luxe gas stove, built-in coffee bar, wine fridge, and stunning updates. Both bedrooms have private ensuites, plus a main floor den, half bath, AC, and a fully finished rec room below. Enjoy two south-facing patios, including a walkout to greenbelt views. With fresh paint, new carpets, custom blinds, and TRIPLE parking (double attached garage + u/g stall), no other unit offers this level of space, privacy, and luxury. This is elevated Windermere living—without compromise. (id:51989)
RE/MAX Real Estate
Se 13-45-7-W4
M.d. Of, Alberta
13.96 acre property north of Wainwright on paved TWP RD 452. The property has natural gas, 3 phase and single phase power, a water well with hydrants, septic holding tanks and septic discharge pipe. Extras include 5 street lights on south side of property along the roadway, 2 38'x60' coveralls with power, water and gas to them and a level, graveled yard. This property is fully fenced with 6' high chainlink and 3 wire topper. Access is provided by 2-40 ft gates on each corner of the south side. Owner is willing to lease property. (id:51989)
Coldwellbanker Hometown Realty
76 Reunion Close Nw
Airdrie, Alberta
What could very well be your next home is this beautifully appointed two storey in the popular Northwest Airdrie neighbourhood of Reunion, here on this quiet crescent only minutes to community parks & schools, shopping & the QEII Highway. Original owners of this marvelous 5 bedroom home which enjoys upgraded vinyl plank & laminate floors, stylish maple kitchen with stainless steel appliances & fantastic outdoor living in the fully fenced & landscaped backyard. Simply perfect for your growing family, you’ll love the open concept flow of the main floor with its spacious living room with fireplace & big windows, formal dining room/home office & dining nook with garden doors to the backyard. Sleek family kitchen with granite counters & island with wraparound raised bar, glistening stainless steel appliances & walkthrough pantry to the mudroom. Upstairs there are 3 great-sized bedrooms & 2 full baths - both with granite counters; the primary bedroom has a walk-in closet & ensuite with double vanities, 2-person soaker tub & separate shower, & private access into the conveniently located laundry room with front-loading washer & dryer. Tucked away from the bedrooms is the bright & airy bonus room with West-facing windows & wired for surround sound…the perfect space for your media room, home gym or just a place to hang out & relax with the kids. The lower level is beautifully finished with 2 more bedrooms & another full bath with quartz counters, rec room with granite-topped wet bar, 2nd set of laundry hook-ups & loads of extra space for storage. Backyard is fully fenced & landscaped, complete with deck & storage shed for your gardening tools. With its prime location & easy access to Veterans Blvd, Woodside Golf Course, Main Street & the Gateway retail centre, this truly wonderful home is ready & waiting with open arms to welcome your family! (id:51989)
Royal LePage Benchmark
538, 222 Riverfront Avenue Sw
Calgary, Alberta
WELL BELOW CITY ASSESSMENT VALUE | CONVENIENT LOCATION | UNDERGROUND PARKING | IN-UNIT LAUNDRY | MODERN LIVING | FRESH RENOVATION |Welcome to the ultimate bachelor pad in Calgary’s coveted Riverfront community! This stylish downtown condo offers the perfect blend of modern design, urban convenience, and low-maintenance living, ideal for the professional on the go.Step inside and be greeted by contemporary finishes that set the tone for sleek city living. A 3-piece bathroom by the foyer ensures convenience, while the studio-style bedroom with dual closets provides smart storage without sacrificing space. In-unit laundry means no wasted time at laundromats—just toss in your clothes and go.The heart of this condo is the bright, open-concept kitchen, featuring a chic design and built-in appliances, perfect for hosting or meal prepping before a night out. The adjacent living space is effortlessly stylish, with a bold accent wall that adds personality and makes an impression.And let’s talk location—because this is what truly sets this condo apart. Living in Riverfront means you’re just steps from the Bow River, where morning runs and evening walks offer a break from the city’s hustle. Walk to Calgary’s best bars, coffee shops, and restaurants, or hop on your bike and explore the river pathways—this is a lifestyle built for those who thrive in the heart of it all.With a secure underground parking stall and extra storage, this condo is the perfect lock-and-leave option for someone who wants to work hard, play hard, and live without limits. Condo fee includes just about everything aside from electricity. Don’t just live in the city—own it. Excellent views from the condo! Book your private viewing today! (id:51989)
Real Broker
1105, 108 Waterfront Court Sw
Calgary, Alberta
Welcome to Parkside, the highly sought after project where waterfront living is incredibly stylish and affordable. The location perfectly connects you to the downtown core, Eau Claire, Chinatown, Prince’s Island Park, the Bow River with its elaborate pathways, and much more! This stunning 1-bedroom, 1-bathroom unit features unobstructed views of the Bow River, and gorgeous sunrises! As soon as you set foot inside, you’re met with an open layout and modern color palette. You’ll love the kitchen with high gloss white cabinetry, quartz counters, high end appliances including a gas cooktop, luxurious marble-esque grey veined backsplash, full length breakfast bar and convenient built-in shelving. The living room has floor-to-ceiling windows that bathes the space in natural light. The large balcony is a great spot to sip on your morning coffee and enjoy the tranquility of the flowing river. Enjoy these same views from the spacious bedroom that has access to the 4-piece main bath. You also get an underground parking stall, storage cage and in-unit laundry! This building is well cared for and features a lounge, fitness center, yoga room, sauna, hot tub, 24-hr concierge and security. There’s so much value in this unit whether you’re a first-time buyer, savvy investor, or building an attractive real estate portfolio, as it suites so many different lifestyles! Schedule a showing today and see it for yourself! (id:51989)
Real Broker
B17 Johnsonia Be
Rural Leduc County, Alberta
Want a place at the lake for your family? at a reasonable price point ?? Here it is !! Second row at Johnsonia Beach, 3 doors down from the boat launch. Located on a large lot, 960 sq ft cabin, 2 bedrooms, 1 full bath, Hardie board siding , new shingles, windows replaced and more. Full utilities, Municipal sewer, drilled well, power and gas. Note there is no furnace, home is heated with 2 gas fire places. Short walk to playground, 5 minute to corner store where you will find the items you forgot, gas and great pizza. (id:51989)
Maxwell Heritage Realty
178 Prairie Springs Crescent Sw
Airdrie, Alberta
***WELCOME HOME*** Nestled in the PERFECT LOCATION! Backing onto the PARK & PLAYGROUND, this Gorgeous FULLY DEVELOPED & UPGRADED Family Home boasts nearly 2900ft over 3 levels. The main level showcases a Lovely Open Concept Design highlighted by 9’ Ceilings, Luxury VINYL PLANK Flooring & Expansive Windows allowing Natural Light to cascade throughout. Ideal for everyday living & entertaining, the BRIGHT & SPACIOUS Living Room w/ cozy GAS FIREPLACE, Dining Room & Gourmet CHEF’S Kitchen featuring Upgraded Cabinetry & Appliances, Stone Counters, Central Island w/ Eat-Up Bar & Corner Pantry, all showcase the beautiful GREENSPACE & PARK VIEWS. Rounding off this level is a Den/Office (or 5th Bedroom) & Powder Room. Upstairs, your Private Master Retreat offers a Large Walk-In Closet & 5pc Ensuite complete with Double Vanity, Walk-In Shower & Oversized Corner TUB. A Huge BONUS/THEATRE ROOM, 2 Additional bedrooms, another full Bath & Laundry Room complete this level. Your Fully DEVELOPED Lower Level offers an abundance of Natural Light compliments of the Oversized Windows overlooking the GREENSPACE & features a Spacious Family Room w/ additional GAS FIREPLACE, WET BAR/Kitchenette, 4th Bedroom, Full Bath & Plenty of Storage Space! Step outside into your Fully Fenced & Landscaped Backyard, where you can sit back & Relax with your favorite drink on the Large Raised Deck & enjoy the Tranquil VIEWS, BBQ & entertain Friends & Family or head over to the PARK & stroll the Pathways right outside your back gate! This Lovely Home features many recent UPGRADES including A/C, HW tank, some newer appliances & more! Prairie Springs is a Vibrant Community, surrounded by Great Schools, Walking Paths & Beautiful Green Spaces, YEAR-ROUND Outdoor Recreation & MORE, providing a prominent sense of Community, Livability & countless AMENITIES within walking distance! Simply MOVE IN & start making new memories with your Family in this Beautiful TURN-KEY Home! (id:51989)
Cir Realty
47 Skyview Ranch Gardens Ne
Calgary, Alberta
Welcome to 47 Skyview Ranch Gardens, located in the heart of the sought-after community of Skyview Ranch in Calgary's North East. This stunning townhome features a double master bedroom layout—each with its own ensuite—along with modern touches like vaulted ceilings, large windows throughout and air conditioning.The kitchen is the heart of the home and includes a large breakfast bar, ample cabinetry, and stainless steel appliances. On the main level you will also find a half powder room, a large space for dining area and a great room with gas fireplace and built in cabinetry. The open-concept living space leads to a rear-facing balcony with a BBQ gas line, perfect for grilling and enjoying summer evenings. The lower level includes a spacious entry that could be used as a home office or flex space, plus a heated double attached garage for added convenience. Located in the desirable community of Skyview Ranch, this home puts you close to everything. Just minutes from the bus stop and a short drive to the airport, CrossIron Mills, Stoney Trail, and Deerfoot Trail. The front of the home faces a quiet green space—great for dog walks or simply relaxing outdoors. With playgrounds, parks, schools, and shopping nearby, this is a fantastic opportunity to own a move-in ready home in a well-connected neighbourhood. Additional features include: low condo fees in a very well-managed condo, over 1,300 sqft of living space (one of the largest units in the complex), washer and dryer on lower level for convenience and comfort. Don’t miss out—book your showing today! (id:51989)
Royal LePage Benchmark
911, 10060 46 Street Ne
Calgary, Alberta
Welcome to this stunning former showhome end unit, 3 bedroom, 2.5 bathroom townhome that showcases an open-concept design perfect for entertaining and family living. The main floor impresses with a chef-inspired kitchen featuring stainless steel appliances, a large island with a breakfast bar, soaring 9-foot ceilings, and a patio ideal for enjoying warm summer evenings. Upstairs, the spacious primary suite includes a 3-piece ensuite, a walk-in closet, and a private second balcony. Two additional bedrooms, a 4-piece bath, and convenient upper-floor laundry complete the level. A single attached garage conveniently backs onto the visitor parking. Savanna offers convenient access to shopping, dining, the Saddleridge LRT station, Savanna Bazaar Shopping Centre, Govind Sarvar School & Gurudwara, Stoney Trail, and the YYC Airport. Whether buying your first home, downsizing, or investing, this is an affordable luxury at its finest. Call today for a private showing! (id:51989)
Century 21 Bravo Realty
1006, 13221 Macdonald Drive
Fort Mcmurray, Alberta
1 Bedroom 1 Bathroom unit with beautiful river view! Located minutes from the downtown core and MacDonald Island Park this location offers the best of both worlds. Living in River Park Glen means more than just a great home—it means access to an incredible community. Residents enjoy nearby leisure activities such as an 18-hole golf course, walking trails, and recreational facilities. The complex itself offers fantastic on-site amenities, including a daycare, leisure center, community gardens, a church, and a children’s dance studio. With full-time on-location management and 24/7 patrolled security, peace of mind comes standard. It’s no surprise that River Park Glen is Fort McMurray’s highest-rated multifamily community on Google. Don't miss out on this excellent investment opportunity. Schedule your private viewing today! (id:51989)
Coldwell Banker United
118 Panamount Villas Nw
Calgary, Alberta
Nestled on a quiet street in a mature, sought-after neighbourhood, this lovingly cared-for home features a fully finished walk-out basement, offering the perfect "live-up, rent-down" opportunity with a mortgage helper. Step into a bright granite-clad kitchen that flows onto a sunny balcony—perfect for morning coffee, weekend BBQs, and watching the kids play on the nearby playground. This beautiful sunset view is also enjoyed from the primary suite, while a cheerful upstairs bonus room offers a cozy haven for movie nights or homework. The walk-out basement includes its own private entrance, second kitchen, and spacious living area—ideal for guests, in-laws, or tenants. Step outside to a private, fenced yard with convenient back-lane access where pets can roam and gardeners can dream. Recent peace-of-mind upgrades—including a hot water tank(2024), basement flooring(2025), a sleek range hood(2025), and professionally cleaned carpets—mean you can simply move in and start living. With schools, bike paths, soccer and baseball fields just steps away, an eight-minute stroll to bus route #123 and the Diefenbaker school bus, and a five-minute drive to groceries, coffee and fuel, this warm, versatile home offers the perfect blend of comfort, convenience and community. (id:51989)
Homecare Realty Ltd.
5204 48 Street
Valleyview, Alberta
Check out this 4 Bedroom, 2 Bathroom home on a double lot. Great location, close to schools, shopping. 3 1/2 blocks from the Regional Multi-Plex. Large kitchen and dining area! Kitchen ceiling re-done with gyproc and pot lighting. A comfortable living room with an air tight wood fireplace and open office area. The main bathroom features a soaker tub and a glass walk-in shower! 3 Bedrooms on the main floor. The basement features plenty of storage, Laundry room, Family room and the 4th Bedroom. Newer Furnace and HWH. Deck and patio areas, Firepit. Gate at back corner for access of RV or toys! Very nice set-up! (id:51989)
Royal LePage Redwillo Realty
2 Banting Pl
St. Albert, Alberta
This charming bi-level backs onto a sunny SOUTH-facing yard in a quiet crescent. Low maintenance front and rear yards. 3 raised garden beds, raspberry bushes, apple trees, a potting bench, and vibrant flowers — perfect for green thumbs and for growing your own vegetables. Inside, the 3+1 bedroom home is filled with natural light from large windows and solar tubes, and features cozy gas fireplaces in both the living and family rooms. Recent updates include windows, shingles, engineered hardwood, carpet, bathrooms, and a high-efficiency furnace with electronic air filter. New 3 piece bath and kitchenette on lower level.The spacious kitchen offers a custom bench and table in the nook, flowing into the dining room with access to the deck and new Sunroom — ideal for summer evenings. New solar panels give microgeneration credits! A 22x20 attached garage with workbench adds practical space. All this just minutes from schools and steps to the Red Willow trail system! (id:51989)
Blackmore Real Estate
5207 32 Street
Lloydminster, Alberta
Step into this beautifully updated 948 sq ft home, offering 2 spacious bedrooms and 2 baths with a seamless blend of modern chic and cozy charm. The laminate and tile flooring flow throughout, creating a cohesive and low-maintenance living space. Upon entering, you'll be welcomed by a warm and inviting living room with an open floor plan that effortlessly connects to the bright, airy kitchen. The kitchen boasts a fresh color palette, a pantry the vintage-inspired four-piece bath with updated flooring and a new vanity with quartz counters that adds a touch of modern character. The master bedroom is impressively spacious, offering a serene retreat. Downstairs, the basement is tastefully finished, featuring a wood-accented wall in the secondary living space, a versatile den perfect for workouts or a home office, and a full bathroom. This home has storage abounds, including in the functional laundry area. Outdoors, the private backyard is a tranquil oasis with a cozy patio and convenient access to the oversized detached double heated garage. Whether you're entertaining in the massive family room, converting the bonus space into a third bedroom, or enjoying the privacy of the yard, this home exudes good energy and modern chic vibes. Exclude kitchen island. (id:51989)
Exp Realty (Lloyd)
1, 211 11 Street Nw
Calgary, Alberta
Immerse yourself in the luxury of KENSINGTON living with this architecturally designed, 3-storey EXECUTIVE front/back duplex with a LEGAL one-bedroom suite. Another exceptional build in Kensington Village by YPC Custom Homes & Interior Design, crafted by Erin Gasparini with a beautiful, soft, modern palette, is a sight to behold. The front unit, with a concrete party wall, air conditioning, hardwood through-out and a private garage, is ideally located on a peaceful, tree-lined street, literally steps away from Kensington's vibrant boutiques, shops, and dining experiences. The inviting open-concept main level unfolds with the warmth of herringbone hardwood floors, abundant natural light and a designer light package throughout the home. The expansive front living room area, adorned with a feature fireplace cladded in plaster and built-ins, creates an ideal space for relaxation and entertaining. Just steps away, the tastefully appointed kitchen showcases quartz countertops, high-end appliances, and sophisticated finishes, including a custom-crafted hood fan, ceiling-height cabinetry, a full-height backsplash, and a large island ideal for daily life and entertaining. Completing this level is a bright & spacious dining area with a designer chandelier and a 2-piece powder room with a beautiful tiled wall feature. Ascending to the second level reveals two bedrooms, each with a walk-in closet and private en-suites. Thoughtfully situated in the hallway is a laundry room with storage and a sink for added convenience. Ascending to the top level, featuring a spacious balcony with fantastic city views! This entire floor serves as a private primary bedroom retreat, boasting a large bedroom with vaulted ceilings, a sitting/office area or a nursery, a large walk-in closet, and a lavish en-suite with dual sinks & a steam shower. The LEGAL SUITE in the developed basement mirrors the rest of the high-end finishings seen throughout the home, with HEATED floors, a large bedroom, full bathroom, laundry closet, dinette area and living room. With the private side entrance going straight downstairs, this is an excellent revenue source to help with your mortgage. AIRBNB has approved it for rentals, Kensington is the absolute perfect location for an AIRBNB! The tastefully, low-maintenance landscape enhances the home's modern exterior and delivers incredible curb appeal. Schedule a viewing today and be the first to own this front unit with fantastic City views and an oversized garage. (id:51989)
RE/MAX House Of Real Estate
183 Saddleback Road Ne
Calgary, Alberta
This spacious and beautifully designed home offers outstanding value for families of any size. The open-concept floor plan is both functional and inviting, featuring a versatile main-floor flex room—ideal for a home office, playroom, or formal dining area. The large kitchen boasts ample cabinetry, generous counter space, and a cozy breakfast nook, perfect for casual family meals.Upstairs, you’ll find four generously sized bedrooms, including a luxurious primary suite complete with a full ensuite bathroom. A second full bathroom and a convenient upstairs laundry room add to the home's thoughtful layout.The fully developed basement includes a separate two-bedroom suite with its own kitchen, full bathroom, and private laundry—perfect for extended family or as a mortgage helper.Enjoy summer evenings on the expansive backyard deck, ideal for entertaining. Located close to public transit, shopping, schools, and parks, this home blends comfort, space, and convenience—an ideal choice for modern family living. (id:51989)
Exp Realty
Royal LePage Metro
Lot 6, 715066 Rge Rd 95
Beaverlodge, Alberta
No waiting for power and gas, build right away! Power and gas are in the subdivision. There are great water wells in the area. Located a stones throw from pavement and less than a mile from the 4 lane highway, you can get to Beaverlodge in about 2 minutes and Grande Prairie in about 20. Nice views, quiet neighborhood, come have a look for yourself. (id:51989)
RE/MAX Grande Prairie
21203 18 St Nw
Edmonton, Alberta
147.68 ACRES (+/-) located in the heart of the Edmonton Energy and Technology Park (strategically positioned to become one of North America’s premier eco-industrial areas) this property is listed at $25,000.00 per acre. This prime land on pavement is priced for value. Located to take advantage of all transportation corridors: HWY 16, HWY 37 and the Anthony Henday. This property will be at the heart of future development. Great investment for the future. Currently zoned Agricultural. (id:51989)
RE/MAX Elite
9 Bay Dr
Rural Lac Ste. Anne County, Alberta
Sunset Sanctuary on the Shores of Silver Sands! Welcome to 9 Bay Drive, where waterfront dreams meet daily living expectations! This well-kept, year-round lakefront bungalow offers panoramic Lake views, a natural sand beach with gradual entry, and a rare sloping lot providing exceptional drainage—ideal for both family fun and low-maintenance living. Boasting Air condition comfort, 3 bedrooms, a bright modern kitchen, and upgraded vinyl plank flooring, this 1400+ sq ft gem is turnkey. Whether it's bonfires by the shore, paddleboarding at dawn, or quiet wine nights under stars, privacy is guaranteed with mature treed surroundings and a spacious backyard. A heated oversized garage and RV pad add practical value. Plus, it’s just a stroll to community greenspaces and a short drive to golf and local markets. Whether you're retiring to peace or investing in memories, this is it. Don’t let another summer slip by—secure your family’s lake escape at 9 Bay Drive today! (id:51989)
Real Broker
112 Vanson Close
Red Deer, Alberta
Your search ends here! This exceptional property in Vanier Woods has everything you need. This stunning modified bi-level home features five spacious bedrooms and three full bathrooms, making it ideal for a growing family. The main floor welcomes you with impressive vaulted ceilings and an abundance of large windows that fill the space with natural light. The open-concept layout includes a beautifully designed kitchen complete with a convenient island that has an eating bar, pantry, stainless steel appliances, and plenty of counter and cabinet space. The expansive living and dining areas seamlessly connect, creating a perfect environment for family gatherings. The main floor is also home to two generously-sized bedrooms, one of which is currently set up as an office, along with a full four-piece bathroom.Upstairs, you will find the primary suite, which features a walk-in closet and a private three-piece en suite bathroom. The walkout basement offers a large recreation room, an additional three-piece bathroom, and two spacious bedrooms that are perfect for teenagers. The south-facing yard is fully enclosed with a vinyl fence and boasts a massive 14 x 22 deck, perfect for outdoor entertaining. Recent upgrades include new shingles and a hot water heater, both installed in the summer of 2023.Don't let this amazing opportunity slip away—secure this fantastic family home in a sought-after neighborhood at an unbeatable price! (id:51989)
Royal LePage Network Realty Corp.
