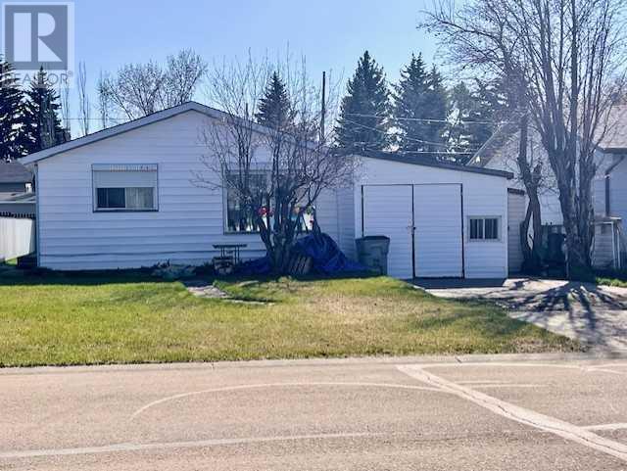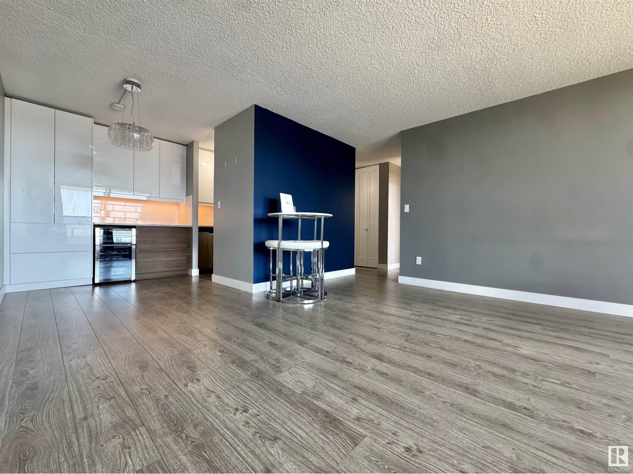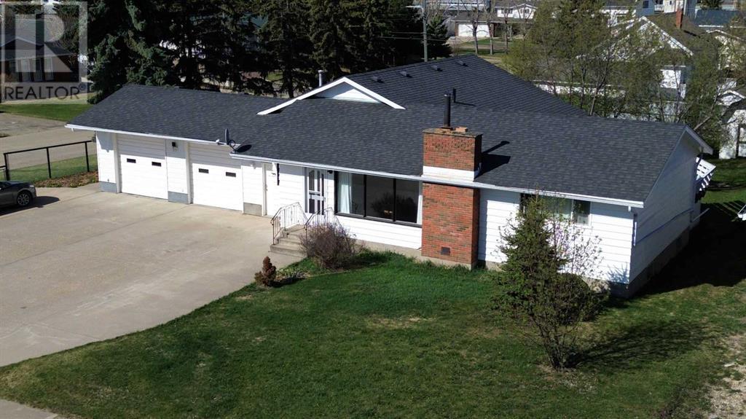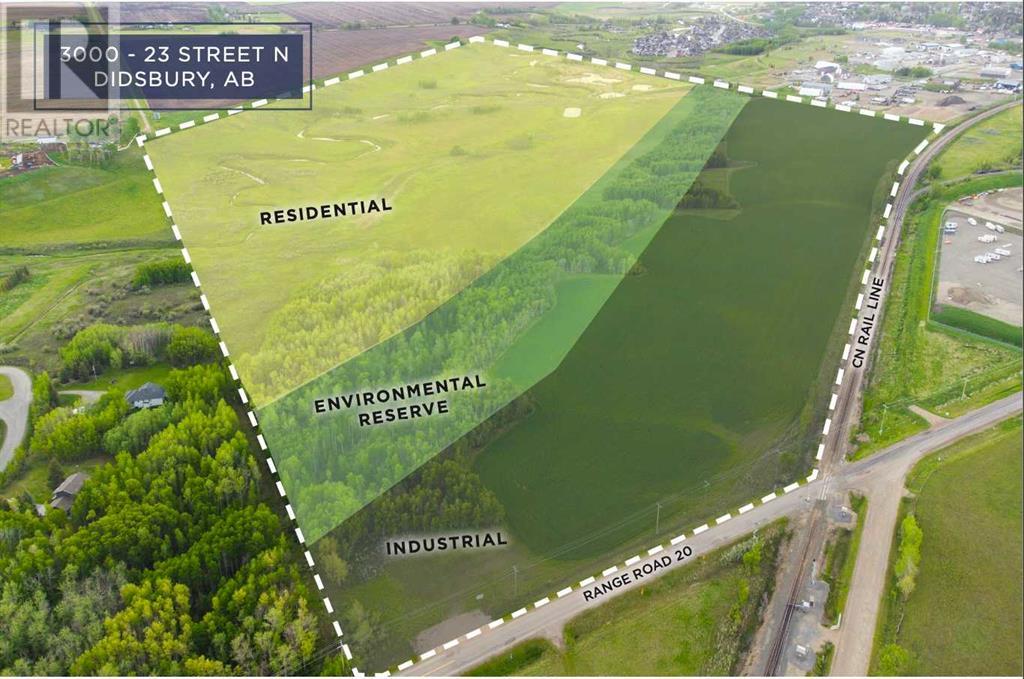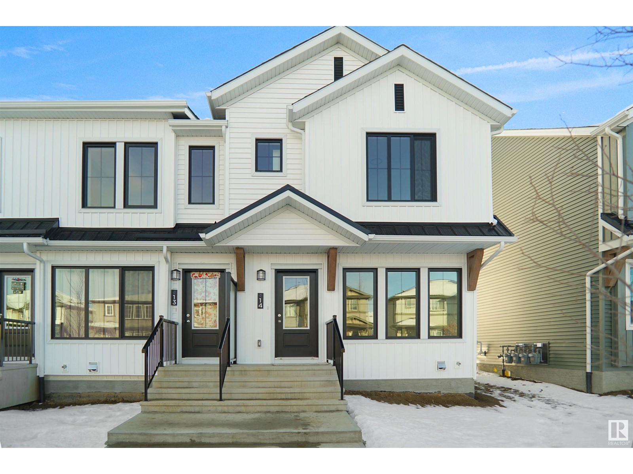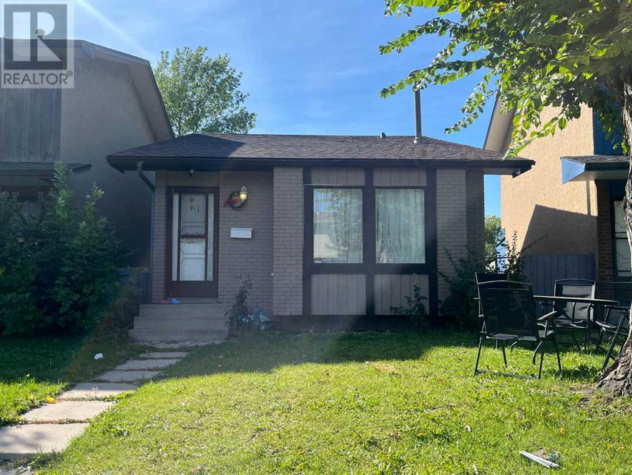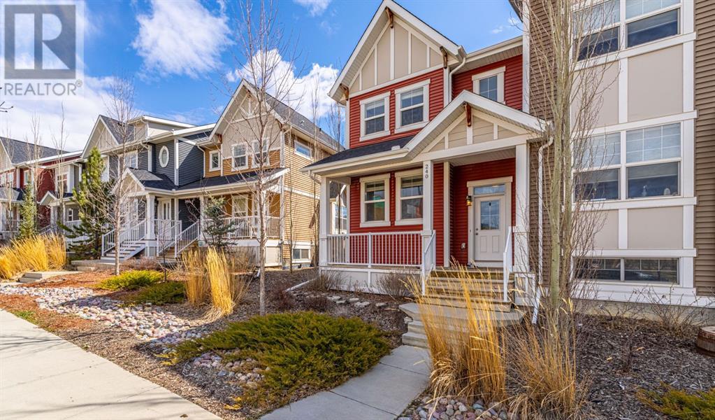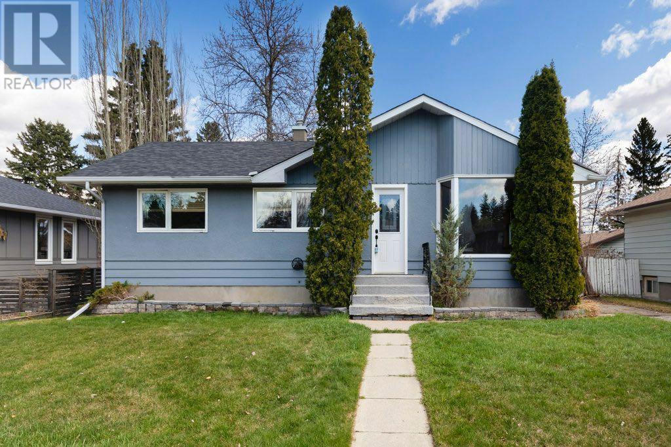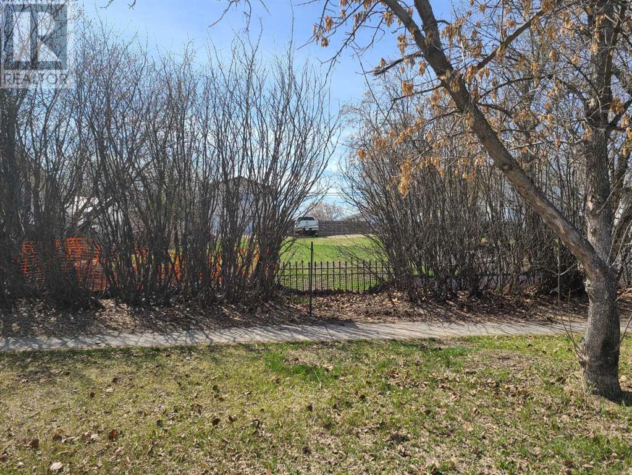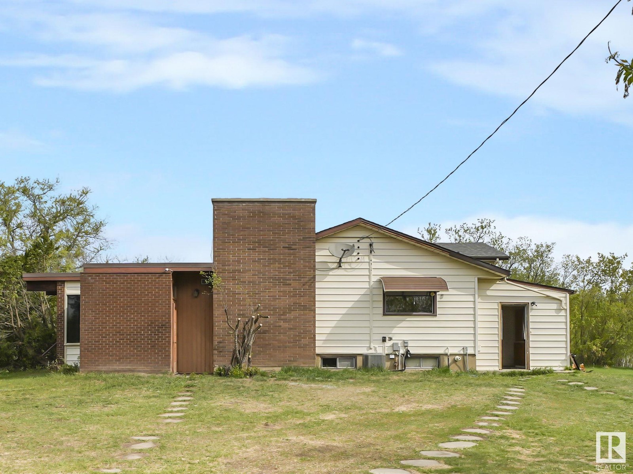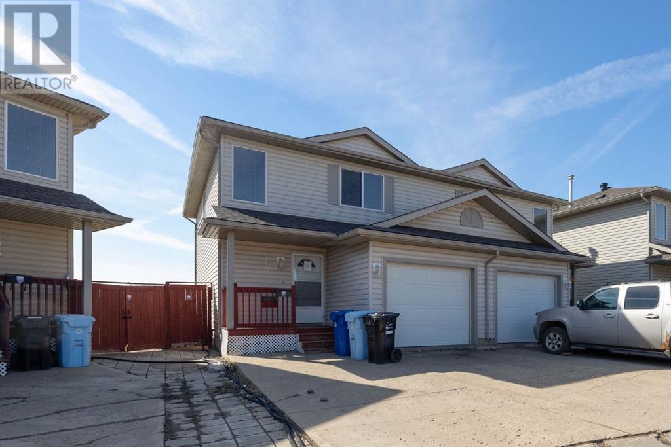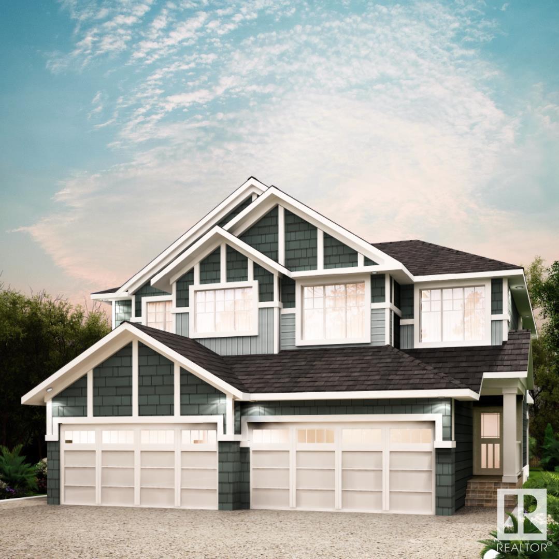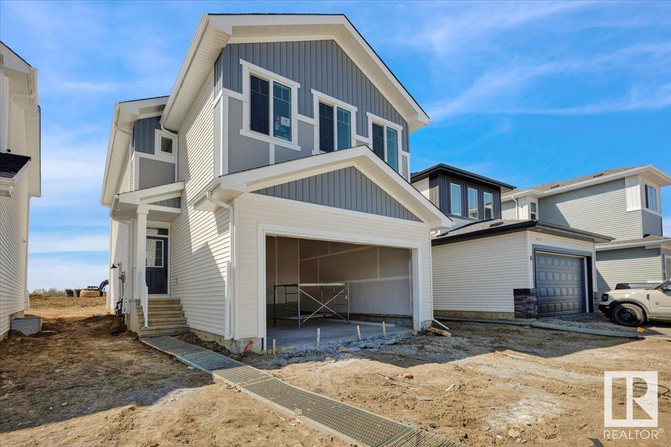looking for your dream home?
Below you will find most recently updated MLS® Listing of properties.
1713 10a Street
Wainwright, Alberta
Looking for an investment project? This property is perfect for a fix & flip, rental property or a future redevelopment. The 1086 sq ft home sits on a 6500 sq ft lot on the north side of Wainwright. This house has a large utility/laundry entry, 3 bedrooms, 1 bath, a large eat in kitchen and living room. Outside, is a carport with a hobby room attached . The property is being sold as is, where is. (id:51989)
Coldwellbanker Hometown Realty
#21 10848 8 Av Sw
Edmonton, Alberta
So much to appreciate in this adult community bungalow that backs green space and has been lovingly cared for & maintained by the originals owners. The main living area is open concept, elevated by the vaulted ceilings and ample windows creating a bright and airy feel. The kitchen offers a corner pantry, island with raised eating bar and newer stove. There is a cozy gas fireplace and access to the large back patio. The primary bedroom features a full ensuite complete with jetted tub. A flex room at the front of the home could be used as a den, bedroom etc. as it has a closet & door & also features a vaulted ceiling. Another full bathroom and main floor laundry complete this level. The basement is mostly finished & offers a family room, bedroom, another full bathroom & large storage area. Furnace & sump pump both replaced in 2020, the hot water tank gets regular servicing. A double attached garage & CENTRAL A/C complete this home. Close to services, amenities, transit & just steps to walking trail access! (id:51989)
RE/MAX Elite
7 Village Green Mhp
Warburg, Alberta
2007 16x80 Triple M MFG Home in Warburg only 40 minutes West of Leduc. Open floor plan with vaulted ceiling, corner pantry, maple toned cabinets and warm laminate flooring. Large main bedroom features walk in closet and en suite. Separate laundry room, entrance, storage room. 2 bedrooms (one with a walk in closet) on the opposite end share a 2nd four piece bath. South facing 24x12 deck, storage shed included as well as room to park two larger vehicles. Lot rent $320/month. (id:51989)
RE/MAX Real Estate
#66 446 Allard Bv Sw
Edmonton, Alberta
#66, 446 Allard Blvd SW is a sleek 2-bedroom, 2-bathroom townhouse ideal for first-time buyers or investors! This home features a bright, open-concept layout and offers a modern kitchen with stainless steel appliances, generous cabinetry, and a large island perfect for casual dining or entertaining. The living space is bathed in natural light, and upstairs you'll find two well-sized bedrooms, including a primary with an ensuite. Located in the vibrant Allard community, you're just minutes from grocery stores, restaurants, a recreation center, and Edmonton’s newest high school. With easy access to QEII Highway, you’re only 12 minutes from the airport and Premium Outlet Collection Mall. Low condo fees and a prime location make this a smart investment! (id:51989)
Maxwell Polaris
#401 13910 Stony Plain Rd Nw
Edmonton, Alberta
IMMEDIATE POSSESSION, ALL UTILITIES INCLUDED & CONCRETE CONSTRUCTION for peace and privacy. Perfect for empty-nesters, down-sizers and students, this fully renovated unit boasts an open-concept living / dining area with neutral vinyl plank flooring and stylish colour tones. UPGRADES include a beautifully updated kitchen (2019) featuring granite counters, high-gloss 2-tone cabinetry w/ pull-outs, under-cabinet lighting and stainless steel appliances, built-in dry bar area w/ mini-fridge, and FLOOR-TO-CEILING STORAGE, and 4pc modern bath. Completing the floor plan is a spacious primary bedroom offering a huge closet, large in-suite storage room, and access to your MASSIVE WEST FACING balcony. Indulge in top-tier building amenities including: indoor pool, sauna, and a fully equipped gym. PRIME LOCATION...mere steps to West Block shops/restaurants, our vibrant River Valley, future Valley Line West LRT, and easy access to downtown, U of A and MacEwan...it's where urban living meets classic neighbourhood charm! (id:51989)
RE/MAX Real Estate
Lot #1
Rural Cardston County, Alberta
3.01 acres with drilled registered well AT 52ft and delivers 2.5GPM. Lot 1 in Heritage Ranch subdivision is your opportunity to re-connect with mother nature! This property is waiting and ready for the new owners creative vision for development. Chief Mountain and the beautiful Canadian rocky mountains as your back drop. Just a short drive to Waterton Lakes National Park. South West of Cardston. Close to Police Outpost Provincial Park and Lee Creek. This is truly a piece of Paradise! (id:51989)
RE/MAX Real Estate - Lethbridge
13041 Twp Rd 1072
Rural Mackenzie County, Alberta
Opportunity knocks on this bare 10-acre acreage, located just 6 miles off the pavement down spruce road in Bluemont. With power and natural gas running right by the property line, this is a perfect spot to bring your vision to life. Enjoy the space, privacy, and freedom that only rural living can offer, all while staying within easy reach of town. Affordable, accessible, and full of potential—come take a look and start planning your future today! (id:51989)
RE/MAX Grande Prairie
1112 Meadowbrook Drive
Airdrie, Alberta
If you’ve been waiting for a home that combines charm, thoughtful upgrades, and unbeatable practicality, your search ends here. Tucked into a peaceful, mature neighbourhood, this beautifully maintained bungalow is bursting with personality and features that go far beyond the ordinary.From the moment you arrive, you’re welcomed by a front yard that’s as special as the home itself. The landscaping tells a story — a hand-crafted rock garden with blooming lilacs, thoughtfully placed trees, and a dry riverbed feature that’s low maintenance. It’s a peaceful, nature-filled space that invites you to slow down and enjoy the view. The brick patio out front, complete with an overhead shade, creates a cool, private sitting area — ideal for morning coffee or relaxing with a good book on summer afternoons.Step inside and you’ll instantly notice the fresh paint throughout the main floor, creating a bright and welcoming atmosphere. At the heart of the home is a kitchen designed for serious cooks and organized minds alike. Fully renovated in 2021, this custom kitchen offers an incredible 22 soft-close drawers — seven of which are adjustable, giving you unmatched storage for everything from appliances to spices. Even the over-sink space is thoughtfully utilized with a built-in colander and cutting board system, making meal prep a dream.The main floor features three comfortable bedrooms, including a beautifully updated main bathroom that was fully renovated in 2025. With a sleek one-piece sink and countertop, new plumbing fixtures, and a touch-sensitive mirror, it’s a modern retreat for everyday comfort. Downstairs, the fully finished basement with a large family room, a large bedroom, a stylish wet bar for entertaining, and a spa-inspired bathroom that features a premium therapeutic air jet tub with hydro-thermo massage functions. Whether you’re winding down with a glass of wine or just need to relax sore muscles, this is your personal oasis.But this home doesn’t just look good — it’s been updated where it counts. The roof is a hail-resistant, 50-year rubber Enviro shingle system, installed in 2014 and professionally inspected in 2024 for your peace of mind. The steel gutters, tri-pane Argon-filled windows with UV inhibitors on the south-facing side, and one-inch rigid board insulation under the vinyl siding all contribute to better efficiency, quieter living, and improved year-round comfort. The home was recently parged as well.The high-efficiency furnace and air conditioning system (updated in 2010 and 2017 respectively) ensure cozy winters and cool summers, while central vacuum adds convenience throughout. There’s also a dedicated cold storage area near the laundry room, perfect for wine, canned goods, or garden produce.Outside, the possibilities are endless. If you love space for your toys, tools, or trailers, you’ll be amazed by the parking. There’s a heated double garage with 220V wiring and a built-in workbench. The front drive way is 27ft long! Loads of parking here! (id:51989)
Exp Realty
118 Panamount Villas Nw
Calgary, Alberta
Nestled on a quiet street in a mature, sought-after neighbourhood, this lovingly cared-for home features a fully finished walk-out basement, offering the perfect "live-up, rent-down" opportunity with a mortgage helper. Step into a bright granite-clad kitchen that flows onto a sunny balcony—perfect for morning coffee, weekend BBQs, and watching the kids play on the nearby playground. This beautiful sunset view is also enjoyed from the primary suite, while a cheerful upstairs bonus room offers a cozy haven for movie nights or homework. The walk-out basement includes its own private entrance, second kitchen, and spacious living area—ideal for guests, in-laws, or tenants. Step outside to a private, fenced yard with convenient back-lane access where pets can roam and gardeners can dream. Recent peace-of-mind upgrades—including a hot water tank(2024), basement flooring(2025), a sleek range hood(2025), and professionally cleaned carpets—mean you can simply move in and start living. With schools, bike paths, soccer and baseball fields just steps away, an eight-minute stroll to bus route #123 and the Diefenbaker school bus, and a five-minute drive to groceries, coffee and fuel, this warm, versatile home offers the perfect blend of comfort, convenience and community. (id:51989)
Homecare Realty Ltd.
5204 48 Street
Valleyview, Alberta
Check out this 4 Bedroom, 2 Bathroom home on a double lot. Great location, close to schools, shopping. 3 1/2 blocks from the Regional Multi-Plex. Large kitchen and dining area! Kitchen ceiling re-done with gyproc and pot lighting. A comfortable living room with an air tight wood fireplace and open office area. The main bathroom features a soaker tub and a glass walk-in shower! 3 Bedrooms on the main floor. The basement features plenty of storage, Laundry room, Family room and the 4th Bedroom. Newer Furnace and HWH. Deck and patio areas, Firepit. Gate at back corner for access of RV or toys! Very nice set-up! (id:51989)
Royal LePage Redwillo Realty
3000 23 Street N
Didsbury, Alberta
Welcome to Creekside, the premier development nestled on the North End of Didsbury, where the enchanting Rosebud River gracefully winds its way along the northeast corner of the property. As the newest addition to the vibrant town of Didsbury, Creekside promises a harmonious blend of residential and industrial opportunities, making it a prime investment destination. The Residential portion of this development, spans 67.79 Acres plus 10 Acres of the Environmental Reserve. Creekside presents a diverse array of opportunities for developers and investors. Boasting 222 mixed residential lots and 17 separate industrial lots, the development is meticulously planned to ensure a seamless integration of residential and industrial spaces. Moreover, the industrial lots are strategically buffered from residential areas, preserving the peaceful ambiance of the community. Conveniently situated just a short distance West of QE2, Creekside offers unparalleled accessibility while maintaining the tranquility of its natural surroundings. With easy access to major transportation routes, residents and businesses alike will find themselves seamlessly connected to urban amenities and rural charm. (id:51989)
Real Broker
RE/MAX Key
288 Sage Meadows Circle Nw
Calgary, Alberta
Open house Saturday, May 24 from 1-3pm. Luxury Living in Sage Hill – Located in the ESTATE Area of Sage HillExperience the height of luxury in this well maintained detached 2-storey over 2700 square feet estate home , offering 4 spacious bedrooms, 3.5 baths, and an elegant bonus room designed for refined living.This home showcases high-end finishes, from the upgraded maple cabinetry to the sleek stainless steel appliances and the stunning, oversized granite island, perfect for culinary creations and entertaining. The open-concept great room is a masterpiece, enhanced by sophisticated column detailing, a warm gas fireplace, and a generous dining space that flows seamlessly onto the Duratek maintenance free deck — ideal for summer barbeques.The bonus room is bathed in south-facing natural light, with soaring vaulted ceilings, creating a bright and airy multipurpose haven. The master suite offers a large walk-in closet and a spa-inspired 5-pc ensuite complete with a sumptuous corner tub and a separate glass shower. Secondary bedrooms are thoughtfully designed with space and comfort in mind, conveniently adjacent to another well-appointed 4-pc bath.The professionally finished basement, crafted by Today’s Builder, includes a comfortable living area featuring a generous recreation/ entertainment area, one bedroom and a 4-pc bath perfect for an exercise /movie room or a teenager haven.Other home features include:- Medico Deadbolt for added security- Hunter Douglas blinds throughout- Natural gas BBQ gas line- Air conditioning for year-round comfort- Double attached garage with new Springs on Garage door- Brand new roof and eavestroughs for peace of mind- All new showerheads in bathrooms and new kitchen faucet- Premium Stucco exterior Perfectly located in the prestigious community of Sage Hill, surrounded by scenic ponds, winding walking paths, highly rated schools, and exceptional shopping amenities.This is more than a home — it’s a lifestyle.Schedule you r private showing with your favorite REALTOR® today! (id:51989)
Real Estate Professionals Inc.
#126 1009 Cy Becker Rd Nw
Edmonton, Alberta
Welcome to Cy Becker Summit. This brand new townhouse unit the “Brooke” Built by StreetSide Developments and is located in one of North Edmonton's newest premier communities of Cy Becker. With almost 930 square Feet, it comes with front yard landscaping and a single over sized parking pad, this opportunity is perfect for a young family or young couple. Your main floor is complete with upgrade luxury Vinyl Plank flooring throughout the great room and the kitchen. room. Highlighted in your new kitchen are upgraded cabinet and a tile back splash. The upper level has 2 bedrooms and 2 full bathrooms. This town home also comes with a unfinished basement perfect for a future development. ***Home is under construction and the photos are of the show home colors and finishing's may vary, will be complete by the end of this year *** (id:51989)
Royal LePage Arteam Realty
Lot 1, 11602 Railway Avenue
Grande Prairie, Alberta
This lot is titled - BUILD HERE! A high-visibility service station, car wash, industrial Business centre, recreation centre, oilfield business, warehouse and many other businesses will prosper here! Just 500 meters away from the nearest fire hall (great for insurance), Urban Rail Business Park is located on Costco's road (116 Street) on a major four-lane artery. It has unparalleled access to both Hwy 43 and Hwy 40. Vendors and customers are across the road in Richmond Industrial Park. If high exposure, easy access, and nearby amenities, communities, vendors, and customers are valuable to your bottom line, Grande Prairie's Urban Rail Business Park could be the perfect fit for you. Flexible zoning for commercial/industrial options and flexible lot configuration. Lots range in price from $400K to $550K per acre. Railway spur possibilities on lots next to the railroad. (id:51989)
RE/MAX Grande Prairie
11321 13a Av Sw
Edmonton, Alberta
Welcome to this fabulous Sterling-built 2-storey family home located on a quiet street with a sunny south-facing backyard in the family-friendly community of Rutherford! Ideally located within walking distance to Monsignor Fee Otterson Elementary/Junior High & in the catchment area of highly rated high schools. This beautiful home boasts 4 bedrooms, 2.5 baths with FRESH paint throughout. Open concept main floor features hardwood flooring in the south facing living room w/ abundance of natural light. Gourmet kitchen boasts loads of Espresso cabinetry, ample counter space & Corner pantry. Dining room is off the kitchen overlooking the fully landscaped south facing backyard. Upstairs has a loft - perfect as an office area or kids' playroom, 4 good sized bedrooms & a 4pc main bath on this level. Primary bedroom comes w/ a 5 pc ensuite w/ a soaker tub & a separate standing shower. Walk to trails, park/playground; Close to South Common shopping and quick access to Henday & YEG airport. Great place to call home! (id:51989)
Mozaic Realty Group
9 Lakes Close
Lacombe, Alberta
Now available in popular "The Lakes!" This 5 bedroom 3 bathroom home on an impressive REVERSE PIE LOT has room for the whole family and your RV! The spacious main floor offers a functional kitchen with classic oak cabinetry including a PANTRY cupboard, COFFEE BAR area, ISLAND, SILIGRANITE SINK and sharp black appliances. There are 2 large dining rooms, one of them complete your eat in kitchen with a FIREPLACE and spot for your TV. Potential to possibly open up the kitchen and create an even more open feel to living room. Conveniently located down the hall is MAIN FLOOR laundry, three bedrooms including the primary suite which offers a WALK IN CLOSET and three piece ENSUITE. The main bath features DOUBLE SINKS, FULL TILE SURROUND and a linen closet. Downstairs is a wide living space where you could even add a sixth bedroom should you need it. You have access to the HEATED double garage which is nicely warmed with in floor heating. The basement also has WORKING IN FLOOR HEAT, two bedrooms, a three piece bathroom with GORGEOUS TILED WALK IN SHOWER, loads of storage and a SECOND ENTRANCE leading up to the back yard. This property has SUITE POTENTIAL having a second entrance, additional parking, in-floor heat and main floor laundry. The back yard is nicely laid out with an upper deck and lower STAMPED CONCRETE patio with PERGOLA, decorative landscaping, mature trees for privacy, maintenance free deck tiles, RV/BOAT PARKING and large storage shed. Deck also has NATURAL GAS run to it for BBQING this summer. Homes in this area do not come up often. A truly amazing home with fabulous neighbors! (id:51989)
Cir Realty
711 Whiteridge Road Ne
Calgary, Alberta
Ready for a new family or a savvy investor to call this their own! This single 4-level split home with high ceilings in the entrance and living room also features 3 comfortable bedrooms, ideal for families or those needing extra space. Enjoy the privacy of not being on a major road while being centrally located in a highly convenient area. This home provides easy access to shopping, schools, transit, and other everyday essentials, making it a perfect blend of comfort and accessibility. (id:51989)
Cir Realty
4906 50 Street
Rochester, Alberta
Charming, affordable and full of history, this house is a perfect fit for peaceful living. This lovingly cared-for home is in the heart of Rochester, a quiet, affordable community just an hour north of Edmonton. Set on three spacious town lots, you’ll have plenty of room for a garden, firepit, and outdoor enjoyment.This 2-bedroom, 1-bathroom bungalow is full of character and history. Once the local post office with attached living quarters, it’s been thoughtfully renovated over the years to create a warm and practical living space. The large living room flows into a second attached space that could easily be used as a family room, hobby room, or converted into a third bedroom if needed. The 20x30 detached garage was once Rochester’s fire hall, adding to the unique story of this property. Today, it offers great workshop or storage potential. Whether you’re starting fresh, simplifying your lifestyle, or looking for a quiet place to retire, this home checks all the boxes — affordable, manageable, and full of small-town charm with amenities nearby. And yes, it's as cute as it looks from the outside. (id:51989)
Royal LePage County Realty
240 Sunset Road
Cochrane, Alberta
Welcome to this beautifully maintained 2-bedroom townhome, ideally located in the heart of Sunset Ridge—one of Cochrane’s most sought-after family-friendly communities. Whether you're a first-time buyer or looking to downsize, this charming end-unit offers the perfect blend of comfort, style, and functionality.Step onto the inviting covered front porch and take in the west-facing mountain views before heading inside to a bright, open-concept main floor. Natural light pours in through large windows, highlighting the contemporary kitchen complete with stainless steel appliances and plenty of counter space—ideal for both everyday living and entertaining. A rear mudroom adds convenience and leads out to your private backyard, complete with a deck and oversized lawn space—perfect for relaxing or hosting summer BBQs. And unlike many others, this home comes with a **double detached garage**, offering secure parking and additional storage space.Upstairs, the spacious primary suite boasts abundant natural light and a private 4-piece ensuite. A second generously sized bedroom adjacent to another full 4-piece bathroom complete the upper level. Downstairs, the unfinished basement provides room for storage, and rough-in plumbing—ready for future development.Enjoy all that Sunset Ridge has to offer, including scenic walking paths, parks, schools, and everyday amenities—plus those unbeatable Rocky Mountain views. This is your chance to own a move-in-ready home in a thriving community. Book your showing today! (id:51989)
Real Broker
265115 Range Road 55
Rural Rocky View County, Alberta
Just imagine this exquisite property could be yours just in time for summer…… Truly this unique property is a must see….. Surrounded by Natural Beauty don’t miss out on this rare opportunity to be the lucky new owners of this picturesque, tranquil piece of Heaven! Tucked away from all the hustle & bustle of the city, your new peaceful lifestyle awaits you….. Custom Built Manufactured Ranchstyle layout home sits above your sprawling 119.50+/- acres of land with Eagle eye view of the Majestic Rocky Mountains & expansive valley views. This 3 bedroom/2 bath boasts a spacious living space, vaulted ceilings & ample windows filtering abundance of natural light throughout. The main living area is an open floorplan with stylish kitchen including custom cabinetry & counter tops, over sized island with eat up bar, subway tile back splash, stainless steel appliances, patio doors accessing North side. Perfect area to prepare meals & enjoy family time as it seamlessly flows to a large living room complete with built in shelving & electronic fireplace incased in earthy grey brick making a cozy atmosphere on those chilly winter evenings. Wide vinyl plank flooring throughout home leads you to your Primary Bedroom on private side, walk in closet & a spa like ensuite complete with dual vanity, walk in shower & a deep soaker tub with large window to take in all your surrounding grandeur. As we move to other end of home you have a spacious foyer & 2nd. Bedroom, step through sliding barn door into your private suite like area complete with family room, 3rd. Bedroom & 4 piece bath. Outside boasts a good sized South facing deck over looking your property & garden area with water feature, ample grazing area for lifestock & large seasonal pond. Property has subdivision potential & will need county approval to be completed for the specific needs of new owners. Yearly revenue w/Canlin $3200.00. Property is located 20 mins from Cochrane, 35 mins to city & short drive to Ghost Lake recreat ional area, for boating, fishing etc. easy access for your weekend mountain adventures. Property’s like this are far & few between & this beauty won’t last long! Call today to book your private showing! Showings are By Appointment Only. (id:51989)
Comox Realty
1596 Cornerstone Boulevard Ne
Calgary, Alberta
Welcome to this beautifully designed townhome in the highly sought-after neighborhood of Cornerstone. With no condo fees, this home offers both comfort and convenience in a modern setting.Step into the bright and open main floor, where natural light fills the spacious living and dining areas—perfect for both everyday living and entertaining. The modern kitchen boasts a large island, sleek cabinetry, ample storage, and a walk-in pantry, making meal prep effortless. A convenient two-piece washroom completes this level.This home features four bedrooms, including a main-floor bedroom that is bright, airy, and versatile—ideal as a guest room, home office, or study space. Upstairs, the primary bedroom offers a luxurious five-piece ensuite with a double vanity, stand-up shower, and bathtub, as well as a spacious walk-in closet. Two additional bedrooms are well-sized and share another full washroom, ensuring plenty of space for the whole family. The top-floor laundry room with ample shelving makes laundry day easy and efficient.The unfinished basement presents endless possibilities, ready for your personal touch and renovation ideas.Outside, enjoy a fenced-in backyard with a deck—perfect for barbecues, relaxation, and gatherings. A gravel parking pad in the back offers space for future double garage construction, while ample street parking adds to the convenience.Situated close to shopping, grocery stores, parks, playgrounds, and walking paths, this home places everything you need within reach. Plus, easy access to Stoney Trail makes commuting a breeze.Don't miss this incredible opportunity to own a stylish and functional townhome in Cornerstone. Schedule a viewing today! (id:51989)
Exp Realty
2467 Austin Cr Sw
Edmonton, Alberta
Move In Ready!! Located in Ambleside, this stylish 2-story home offers 3 bedrooms, 1 1/2 bathrooms, and a seamless open-concept main floor. The kitchen features stainless steel appliances, ample storage, and an island perfect for gatherings. Relax in the inviting living room with a modern fireplace. Highlights include a spacious double detached garage, fully fenced and landscaped yard, and a large deck—ideal for outdoor living. The master bedroom boasts a walk-in closet and shared ensuite. The basement is ready for your personal touch. (id:51989)
Maxwell Progressive
8 Walnut Drive Sw
Calgary, Alberta
Nestled in the heart of Wildwood where comfort, convenience, and investment potential intersect beautifully, this is a solid bungalow built in 1956. Set on a 60 ’x 100’ lot, the property provides plenty of outdoor space for recreation, gardening, or potential expansions. An ideal opportunity for both investors and those seeking a peaceful yet connected lifestyle. Featuring three spacious bedrooms on the main level and 4 piece bath, along with 2 additional bedrooms and 3 piece bathroom downstairs. This property features original hardwood floors, some updated windows, beautifully crafted fireplace, newer furnace 2022, water heater 2024, shingles, facia, eaves updated 2020. A generous size double garage with alley access plus a front drive parking pad offers ample parking and storage options for vehicles and hobbies. Enjoy the added benefit of being within walking distance of Edworthy Park, a serene retreat that offers nature trails, picnic areas, and various outdoor activities, enriching the community experience. The proximity to shopping, schools, and public transit further enhances the appeal of this sought-after location. A short 4 minute drive or 7 minute bike-ride puts you at the steps of the 45th Street C-train station, quickly whisking you into downtown Calgary or beyond. Whether you are looking for a promising investment opportunity or a place to call home, this property's layout, location, and amenities make it a compelling choice for savvy investors and homeowners alike. Don't miss your chance to explore this versatile property in Wildwood—schedule a viewing today to uncover its endless possibilities. (id:51989)
Cir Realty
10022 98 Street
Sexsmith, Alberta
Large lot just waiting for someone to build on! Lot is 50 x 130 and has back alley access. Located within walking distance of 2 elementary schools plus a secondary school, shopping, restaurants, walking trails, playgrounds. With R2 zoning and utilities in to the property, your building options have expanded! Sexsmith is a family oriented community with a public library, arena, curling rink, ball diamonds, football fields, medical clinics, dental clinics, churches and much more. When looking for a smaller community, close to the city, Sexsmith is in high demand – you won’t regret building here! (id:51989)
Nilsson-Gundersen Realty Inc.
#3905 10360 102 St Nw
Edmonton, Alberta
SPECTACULARLY WELL DESIGNED BRIGHT CORNER UNIT. The east facing floor to ceiling windows provide beautiful morning sun, while the south facing windows offer a stunning city view. Everything about this condo is first class from the top end Bosch appliances to the high end interior finishings, such as engineered 5” plank hardwood flooring and quartz counter tops. This spacious 1159 SQFT suite is top of the line luxury, featuring east and south facing balconies, a separate den area, 2 beds each with their own full ensuite, an open concept living room, dining area and gourmet kitchen. The Legends Condo Building is all about LOCATION!! Situated on top of the JW Marriott hotel in the heart of Edmonton’s Ice District, the building has convenient pedway access to a large grocery store, Rogers Place arena, and numerous restaurants and lounges. The building offers a private pet walk area, a roof top outdoor bbq and lounging area, plus a billiards & TV room + 3 gym memberships. Come see for yourself! (id:51989)
Century 21 All Stars Realty Ltd
Lot 2, 11606 Railway Avenue
Grande Prairie, Alberta
This lot is titled - BUILD HERE! A high-visibility service station, car wash, industrial Business centre, recreation centre, oilfield business, warehouse and many other businesses will prosper here! Just 500 meters away from the nearest fire hall (great for insurance), Urban Rail Business Park is located on Costco's road (116 Street) on a major four-lane artery. It has unparalleled access to both Hwy 43 and Hwy 40. Vendors and customers are across the road in Richmond Industrial Park. If high exposure, easy access, and nearby amenities, communities, vendors, and customers are valuable to your bottom line, Grande Prairie's Urban Rail Business Park could be the perfect fit for you. Flexible zoning for commercial/industrial options and flexible lot configuration. Lots range in price from $400K to $550K per acre. Railway spur possibilities on lots next to the railroad. (id:51989)
RE/MAX Grande Prairie
605 4 Avenue
Fox Creek, Alberta
This is a great opportunity for buyers willing to put in work. This 1124 sq ft bungalow features 3 bedrooms up, 1 full bath and a basement bathroom with shower, and two additional bedroom-sized rooms in the basement. The main floor includes a spacious living room with patio doors leading to a large, wrap-around deck and the spacious backyard. The bright kitchen with hardwood floors features a generous-sized pantry. There is a single garage and large shed in back yard. Located on a quiet street with a mature yard, this home presents lots of potential for the right buyer. Judicial Sale. Being sold "as is, where is" with no warranties or representations. (id:51989)
Royal LePage Modern Realty
53003 Rge Road 223
Rural Strathcona County, Alberta
Rare Find! Coveted Acreage Living WITHOUT Subdivision Restrictions on CITY WATER. 6 km East of Sherwood Park! Location!Location! Discover privacy and convenience on this exceptional almost 11 acre property bordering the desirable Habitat Acres. This bright spacious 1,800+ sq ft, 4-level split offers a unique lifestyle, enhanced with new shingles(2025), new vinyl flooring throughout (2025), two furnaces & A/C, plus abundant storage throughout. The home impresses with a breathtaking open-beam living room flowing into a large dining area and open kitchen. Features include a massive, detached oversized 34'x24' garage with wood stove heat and a double overhead door. The huge yard had lots of potential for your creativity. (id:51989)
Maxwell Polaris
#2103 10152 104 St Nw
Edmonton, Alberta
Dreaming of life in the heart of downtown? Perched on the 21st floor of the prestigious Icon II building on 104th Street, this stunning 2-bedroom, 2-bath condo offers 846 sq ft of upscale living space.Designed with modern elegance in mind, the home features polished concrete floors, upgraded custom lighting, granite countertops, and air conditioning for year-round comfort. Step out onto the expansive west-facing balcony and take in sweeping views from Rogers Place to the River Valley, while enjoying the vibrant atmosphere of 104th Street below—including the popular Saturday Market. Everything downtown Edmonton has to offer is just steps away: restaurants, shopping, Grant MacEwan University, and more. The unit also includes one titled parking stall and a rare storage locker—one of the few available in the building. (id:51989)
Exp Realty
24 Jensen Crescent
Airdrie, Alberta
A hidden Gem, imagine acreage living but with City convenience: featuring a 1/4+ Acre lot with custom upgraded executive home and heated garage, PLUS a 1,200 sq.ft. heated shop and RV pad, and walking distance to Tri Schools area! THE LOT + LOCATION: Nestled in the heart of Airdrie, this 12,100 sq.ft. lot is very private and fully fenced, with pathway on the east and laneway on the south and west sides with amazing Big Sky southwest views and a nicely landscaped and spacious yard for the kids. THE CUSTOM HOME: 2,500 sq.ft. developed on three levels (plus a large undeveloped lower area) featuring 4 bedrooms, 4 baths, and 3 living areas. The spacious front entry leads into an a vaulted main level with breathtaking open floor plan that seamlessly blends living, dining and culinary spaces. The heart of this home is undoubtedly its amazing kitchen, featuring top quality Jenn-Air appliances, quartz countertops, gas cooktop, large island, country style sink, bar fridge and custom cabinetry. Ideal for entertaining, the kitchen and dining area are open to a central living room and lead to the gorgeous open, wood staircase leading up to the bonus room that overlooks the main level. Completing the main floor is the spacious primary bedroom with elegant ensuite and just up one level you'll find two very large bedrooms and TWO full baths. There's more: a few steps down from the main floor to your family room/den with a gas fireplace, home office or 4th bedroom, another FULL bath, along with laundry and storage. And yes, we have another level to go down where you'll find the furnace room (new furnace, AC & tankless HWT) a cold room + spacious storage, and then over 1,000 sq ft of undeveloped basement space awaiting YOUR development ideas. EXTERIOR LIVING: Step outside from the kitchen/dining and discover a true oasis backyard, meticulously designed for privacy, relaxation and recreation with a large partially covered low maintenance deck with a new hot tub, ideal for enjoying the big sky days and quiet evenings. THE SHOP: A heated 3-car garage/shop located in the back with convenient corner lane access and adjacent RV parking. Imagine the possibilities – Work from home (subject to bylaw); a haven for car enthusiasts; a workshop for DIY projects; or simply ample storage space for all your needs. The character of the home extends to every corner, with an abundance of natural light creating an atmosphere of warmth and family. This unique property provides elegance, functionality, privacy and accessibility, and features the newest improvements: new furnace, AC, tankless HWT, some new fencing, security system, Gemstone lights, hot tub, some window covers, shingles in 2022, new toilets, LED lighting. One of a kind property and Move in Ready! (id:51989)
Legacy Real Estate Services
522 19 Avenue Sw
Calgary, Alberta
Welcome to 522, where location and legacy converge. Situated in the heart of Cliff Bungalow, this 1910 gem received a thoughtful contemporary update in the early 2000s, seamlessly blending historic character with architectural sensibilities.Vaulted ceilings and an open-concept plan set the tone, preserving the home’s original proportions while inviting fresh air and natural light throughout the main floor. The generous living and dining spaces flow effortlessly into a kitchen primed for today’s culinary potential. This level also provides a 2pc bathroom for everyday ease. Up on the second floor there are two very generous bedrooms, and the primary boasts a southern patio. The bathroom offers a large tub and walk-in shower next to bedroom two. The spiral staircase takes you up to the third floor and loft-like vaulted room, perfect for a cozy movie or working from home. The basement provides an ample sized rec room, lots of storage and laundry as well as a 3pc bathroom. Outside a private backyard and oversized single garage for a secluded outdoor getaway in the heart of the city and convenience. Beyond its walls, Cliff Bungalow offers unparalleled convenience—walk to cafés, shops, the Beltline, and the river pathways in minutes. Whether you choose to update, renovate, or rebuild, this location delivers endless opportunity. Discover the timeless appeal of 522: a piece of Calgary history, once refreshed and ready for its next chapter of urban living and creative potential. (id:51989)
RE/MAX House Of Real Estate
140 Kodiak Crescent
Fort Mcmurray, Alberta
Welcome to 140 Kodiak – The Perfect Starter Home BACKING ONTO A POND Looking for your first home? This home features 3 bedrooms each with its own ensuite. The main floor features a powder room, an open kitchen, dining room and living room with a gas fireplace. The dining nook opens up to the back deck and back yard. The back yard has a beautiful view of the pond that the home backs onto- perfect for BBQs, pets, and playtime!. The second level features a small bonus room that is ideal for a home office or toy room and 2 large bedrooms each with its own ensuite. The primary bedroom has a walk in closet and the second bedroom is double closets. The basement is developed with a large bedroom but it could be used a family room. Out front a single attached garage and a 2-car driveway means there’s plenty of parking room. With low bare land condo fees of just $100/month, you can enjoy affordable living without sacrificing space or comfort. Don't miss this opportunity to own your own home in a family-friendly neighborhood. Book your showing today! SOLD AS IS WHERE IS. (id:51989)
RE/MAX Connect
1848 35 St Nw
Edmonton, Alberta
This spacious 4-bedroom, 2.5-bathroom home offers plenty of living space, storage, and a variety of upgrades. Located on a large 52' x 120' corner lot, it includes a sizable 26' x 24' double garage with an additional parking pad, perfect for accommodating large trucks. The front yard is designed with low-maintenance landscaping and a quaint mountain rock garden. At the back, you'll find a private, west-facing yard surrounded by a 6-foot fence, featuring a large deck ideal for patio furniture and BBQs, ample play area, and a 30-foot RV parking space with both 120V and 240V electrical hookups. The heated garage, with 10-foot ceilings, built-in cabinetry and workbench, overhead storage, and a dedicated 240V breaker, is a dream setup for mechanics and welders. (id:51989)
Nationwide Realty Corp
81 Hilton Cv
Spruce Grove, Alberta
Explore all Harvest Ridge has to offer from schools, community sports, recreation and wellness facilities, shopping and an abundance of natural amenities all close by! With over 1450 square feet of open concept living space, the Soho-D is built with your growing family in mind. This duplex home features SEPARATE ENTRANCE, 3 bedrooms, 2.5 bathrooms and chrome faucets throughout. Enjoy extra living space on the main floor with the laundry room and full sink on the second floor. The 9-foot ceilings on main floor and quartz countertops throughout blends style and functionality for your family to build endless memories. PICTURES ARE OF SHOWHOME; ACTUAL HOME, PLANS, FIXTURES, AND FINISES MAY VARY & SUBJECT TO AVAILABILITY/CHANGES! (id:51989)
Century 21 All Stars Realty Ltd
90 Saddlebred Place
Cochrane, Alberta
Stunning Upgraded Home in Heartland, Cochrane ! Welcome to this beautifully appointed detached home located in the vibrant community of Heartland. With an attached double garage and soaring 18-ft ceilings in the living room, this property blends impressive design with everyday functionality. The open-concept main floor features 9-ft ceilings, stylish LVP flooring, designer lighting, and a modern electric fireplace that adds warmth and character. The chef-inspired white kitchen is equipped with quartz countertops, upgraded stainless steel appliances, and a convenient walk-through pantry—perfect for busy family life or entertaining guests.Offering a total of 4 bedrooms, including a main-floor bedroom ideal for guests or a home office, this layout is designed with flexibility in mind. Upstairs, a spacious bonus room provides a great second living area, while the large primary suite impresses with a spa-like ensuite and walk-in closet. Two additional bedrooms, a full bathroom, and a laundry room complete the upper level. The basement features a separate side entrance and awaits your personalized touch—ideal for future development or a potential income generator. Step outside to enjoy a fully fenced and landscaped backyard with a new deck and natural gas hookup—ready for summer BBQs and outdoor gatherings. Still under new home warranty, this move-in-ready home offers style, space, and peace of mind. Don’t miss out—book your private showing today! (id:51989)
Real Broker
Lot 8 Railway Avenue
Grande Prairie, Alberta
BUILD HERE! A high-visibility service station, car wash, industrial Business centre, recreation centre, oilfield business, warehouse and many other businesses will prosper here! Just 500 meters away from the nearest fire hall (great for insurance), Urban Rail Business Park is located on Costco's road (116 Street) on a major four-lane artery. It has unparalleled access to both Hwy 43 and Hwy 40. Vendors and customers are across the road in Richmond Industrial Park. If high exposure, easy access, and nearby amenities, communities, vendors, and customers are valuable to your bottom line, Grande Prairie's Urban Rail Business Park could be the perfect fit for you. Flexible zoning for commercial/industrial options and flexible lot configuration. Lots range in price from $400K to $550K per acre. Railway spur possibilities on lots next to the railroad. (Lots 5-9 are not titled which allows extra flexibility for lot sizes. Lots 1-3 are titled). (id:51989)
RE/MAX Grande Prairie
94 Finch Gardens Se
Calgary, Alberta
Welcome to this brand new, spacious home in the desirable Rangeview SE community! Boasting over 2,000 sq. ft. of living space, this stunning property features 3 bedrooms, 2.5 bathrooms, and an upper floor bonus room that provides ample space for relaxation or entertainment. The upper floor also includes a versatile den with a window, perfect for a home office or study area.The main level is designed for modern living with luxurious LVP flooring throughout. The open-concept living room is generously sized, while the dining area flows seamlessly into the backyard through a patio door, offering easy access to outdoor living. The kitchen is a chef’s dream, complete with sleek quartz countertops, top-to-ceiling cabinetry, stainless steel appliances, and a chimney-style hood fan.Additional highlights include a rough-in for an electric car charger in the garage, a good-sized mudroom for convenience, and 9-foot ceilings on both the main and basement levels. The unfinished basement with a side entrance presents endless potential for customization and future growth.Located just minutes from the hospital, shopping, schools, YMCA, and a public library, this home offers an ideal blend of comfort and convenience. Don’t miss out on the opportunity to make this your new home! (id:51989)
Prep Realty
1309, 220 Seton Grove Se
Calgary, Alberta
Welcome to your stylish condo in the desirable Seton community! This bright and airy unit offers a seamless open-concept living space, perfect for modern living. The chef's kitchen boasts sleek light cabinets, stainless steel appliances, quartz countertops with a breakfast bar. Adjacent is a dedicated dining area, flowing into a cozy living room, bathed in natural light from large windows. The master suite is spacious with a spa-like ensuite bathroom. The second bedroom offers privacy and an adjacent 4 piece bathroom. Heated Underground parking and storage. Located in the vibrant Seton Urban District, you'll have easy access to shops, restaurants, entertainment, the South Health Campus, parks, and convenient transportation. Don't miss this opportunity to own a modern and comfortable home in a thriving community! (id:51989)
Exp Realty
104, 1603 26 Avenue Sw
Calgary, Alberta
Stylish Inner-City Condo with Rare Two-Level 400+ Sq Ft South-Facing Patio – Perfect for Pet LoversDiscover the perfect blend of modern living and unbeatable location in this beautifully updated 2-bedroom, 1-bathroom condo, ideally situated between Calgary’s vibrant Marda Loop and the iconic 17th Avenue. Offering over 700 sq. ft. of refreshed interior space, this move-in ready home features fresh paint, brand-new flooring, sleek quartz countertops, and stainless steel appliances—all within a bright, open-concept layout filled with natural light.What truly sets this property apart is the exclusive use of the large two-level south-facing patio. Whether you're entertaining guests, enjoying the sunshine, or looking for the ideal space for your small dogs to roam safely, this expansive outdoor retreat offers rare flexibility and value.Additional highlights include TITLED underground garage parking, a TITLED storage unit, and in-suite laundry plus convenient access to free shared laundry facilities. Enjoy a walkable lifestyle with quick commutes downtown and easy access to some of the city's best restaurants, shops, and amenities.Whether you're a first-time buyer, investor, or downsizer, this condo offers incredible value, functionality, and outdoor living in one of Calgary’s most sought-after neighbourhoods. (id:51989)
Braxton Hayes Real Estate Corp.
218, 136a Sandpiper Road
Fort Mcmurray, Alberta
Welcome to 218–136A Sandpiper Road – A Bright, Turnkey Bachelor Apartment with Exceptional Value. Whether you're entering the market or expanding your investment portfolio, this well-cared-for bachelor apartment offers the perfect blend of comfort, convenience, and affordability. The open layout is filled with natural light and features a functional kitchen, four-piece bathroom, and a generous in-suite storage area.Enjoy outdoor living on your private balcony, ideal for relaxing in the warmer months. The suite also includes an above-ground parking stall and a secure underground storage unit for added convenience.Located in a safe, amenity-rich building that features a fitness centre, car wash bay, and playground. With laundry hookups in-suite and shopping, dining, and public transit just steps away, everything you need is close at hand.Don't miss your chance to own this practical and inviting space—schedule your private showing today! (id:51989)
The Agency North Central Alberta
250 Suncrest Rd
Sherwood Park, Alberta
TURN KEY QUICK POSSESSION! Gorgeous like new 1400 sq/ft. 4 bedroom 4 bathroom fully finished basement w/ double detached garage! 2 Storey situated at Summerwood in Sherwood Park! Gas fireplace, main floor has laminate plank throughout. Beautiful maple island kitchen, plenty of cabinet space, corner pantry, movable computer desk. Huge dining area, main floor laundry, 2 pce bath & back entry mudroom to a 12’ x 22’ deck and spacious fully fenced back yard. Upstairs are 3 spacious bedrooms w/ 4pc bathroom. Spacious Master has walk-in closet & tiled 4 pce ensuite. Trendy paint colors throughout home! Basement is fully finished with 1 large bedroom, huge family room / den another 4 pce bathroom. 20’ x 22” garage. Nice quite location minutes to walking paths around man made lakes, all amenities, schools, shopping, and restaurants. Easy access to Yellow Head. Minute’s to Edmonton & Fort Saskatchewan. Must see! (id:51989)
Maxwell Polaris
203, 360 Harvest Hills Way Ne
Calgary, Alberta
LOW CONDO FEES | NEW PRICE! | Excellent TURNKEY INVESTMENT opportunity rented for $2200/MONTH! LOW CONDO FEES | 2022 BUILT | UNDERGROUND PARKING | 860+ SQFT | EAST FACING | This bright and spacious EAST FACING unit offers over 860 SQFT of living space and comes with AIR CONDITIONING! Upon entry, you'll be greeted by a beautifully designed kitchen with quartz countertops, stainless steel appliances, ample cabinet space, and a central island ideal for entertaining. This unit offers TWO SPACIOUS BEDROOMS and TWO FULL bathrooms. The primary bedroom features a LARGE walk-in closet and an ensuite with DUAL SINKS and a standing shower. The second bedroom is generously spacious and is conveniently located across from a 4-piece bathroom. Additionally the unit includes in-unit laundry, a designated storage locker, and a heated UNDERGROUND parking stall. Situated in the highly desirable neighborhood of Harvest Hills, it offers easy access to shopping centers, grocery stores, and essential amenities. With quick connections to major highways like Deerfoot Trail and Stoney Trail, commuting is seamless, ensuring easy travel throughout the city and beyond. (id:51989)
Diamond Realty & Associates Ltd.
80 Saddlebrook Common Ne
Calgary, Alberta
Welcome to 80 Saddlebrook Common—an updated, move-in ready semi-detached home features a Double Garage, and RARE RV Parking on a oversized pie lot. This stylish home features wide-plank luxury laminate flooring, fresh paint, new baseboards, and eye-catching barn doors throughout. The kitchen is both functional and beautiful, offering plenty of cabinetry, a gas stove with hood fan, stainless steel appliances, a barn door pantry, and a handy portable quartz island.Upstairs, you'll find three spacious bedrooms, including a large primary suite with walk-in closet. The unfinished basement comes with rough-in plumbing, ready for future development. Outside, enjoy the oversized pie-shaped lot with space for RV parking, a gazebo, deck, and a double detached garage. Bonus: the roof will be replaced, and new siding is already installed on the west side of the home—giving added peace of mind and fresh curb appeal.Located just minutes from the airport and close to schools, shopping, and transit, this home checks all the boxes. (id:51989)
2% Realty
#5002 10360 102 St Nw
Edmonton, Alberta
A LIFESTYLE OF OPULENCE awaits you in this ABSOLUTELY STUNNING unit situated on the 50th FLOOR in Edmonton's PREMIERE CONDOMINIUM COMPLEX; The Legends Private Residences. This unit shows a 10 and offers 2 GENEROUS SIZED BEDROOMS (each with their own respective ensuite), LARGE FLEX SPACE w WINDOW that be utilized in a multitude of ways, DEN, and EXPANSIVE LIVING ROOM/DR area surrounded by FLOOR TO CEILING GLASS and MODERN LINEAR FIREPLACE. Finishings include HERRINGBONE engineered flooring, HIGH END UPDATED LIGHT FIXTURES, MOTORIZED BLINDS, 9 & 10 FT CEILINGS and 2 HUGE BALCONIES. Primary bedroom offers LARGE SEATING AREA, PRIVATE BALCONY, his/hers walk-in closets, and 5 PIECE SPA INSPIRED ENSUITE with custom built-in vanity. Kitchen offers state of the art BOSCH APPLIANCES incl INTEGRATED FRIDGE, GAS RANGE for the chef at heart, and LARGE ISLAND perfect for entertaining. 2 UNDERGROUND STALLS. Amenities are endless offering SPA, INDOOR POOL, STEAM ROOM, GYM, SOCIAL ROOM and OUTDOOR ENTERTAINMENT AREA. (id:51989)
Sable Realty
6 Brickyard Wy
Stony Plain, Alberta
Welcome to this brand-new, 2-storey home with a double attached garage in the up-and-coming Brickyard community of Stony Plain! Greeted into the house with the front foyer and around the corner, a convenient bench with cubbies and a 2-piece bath. The open-concept main floor combines the living, dining, and kitchen areas—perfect for entertaining. The kitchen boasts a pantry, island, and eating bar, while the living room features an electric fireplace. Upstairs, you'll find a spacious bonus room, laundry room, two bedrooms, a 4-piece bath and primary suite. The primary bedroom includes a walk-in closet and a luxurious 5-piece ensuite with side-by-side sinks, a stand-up shower, and a soaker tub. A separate side entrance provides easy access to the basement. Close to schools, shopping, parks and more! (id:51989)
RE/MAX Excellence
#85 51069 Rge Road 215
Rural Strathcona County, Alberta
Welcome home to your Gated Custom Built 3085 sq ft Bungalow on a VERY private 3.18 acres just 15 minutes to Sherwood Park! Enjoy your 9' ceilings with in-floor heating and loads of natural light. There are three bedrooms plus a dedicated office. Master features a 5 pc ensuite with a big walk-in closet. Living room has a beautiful ceramic fireplace and sliding doors to your covered deck overlooking your private oasis! Huge bonus room over the garage has its own 2 pc bath- perfect for watching the Oilers win the Cup! Triple attached garage also with in-floor heat and an abundance of storage. In the garage is the access to the 6' crawl space that also has loads of storage. There is a 30X50 concrete pad off the garage that can double as a pickleball court! There is also a 6000 gallon rainwater collection system, photo sensitive yard lights, outdoor speakers, firepit and many more features!! (id:51989)
RE/MAX Elite
4001 Richmond Road Sw
Calgary, Alberta
Excellent investment opportunity: Papa John's Pizza retail free standing building for sale (Unit only, excluding business). RMS area 1245 sq ft on a 3559 sq ft lot. Zoned C-C2. Located in residential area close to schools within a local strip mall along with many other businesses. Ample interior space for storage. (id:51989)
Century 21 Masters
1504 3 Street Se
High River, Alberta
Brand new home, ready for possession! This 2127 sq. foot 3-bedroom home has a stunning upgraded kitchen layout that includes quartz counters, eating bar, chimney-style hood fan, stainless steel appliances, built-in microwave, spacious pantry, and an extra set of drawers. This level also features a flex room suitable for an office, as well as cozy living room with an electric fireplace. A beautiful stair railing leads the way to the upper level that has a loft area, laundry room and 3 bedrooms. There is a pocket door between one of the secondary bedrooms and the main bathroom, creating a unique ensuite feel. The spacious primary bedroom has a walk-in closet and 5-piece ensuite with a tile-to-ceiling step-in shower and convenient access to the laundry room from the ensuite. The bright and airy basement has a 9’ foundation height. Extras include an exterior gas line for a future BBQ, quartz countertops and knockdown ceiling texture throughout, as well as modern and stylish black bathroom fixtures. Close to walking paths, Montrose Pond, the recreation centre, parks, tennis courts and schools, this home is in an ideal location. Please click the multimedia tab for an interactive virtual 3D tour and floor plans. (id:51989)
RE/MAX Southern Realty
