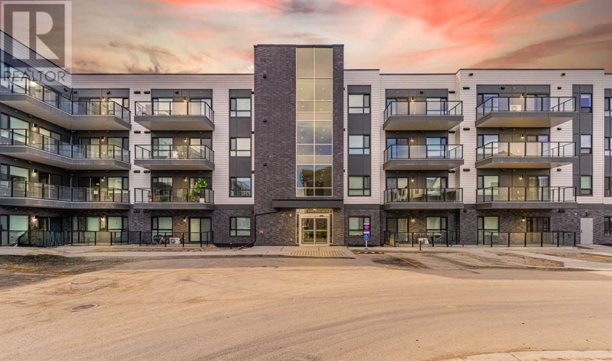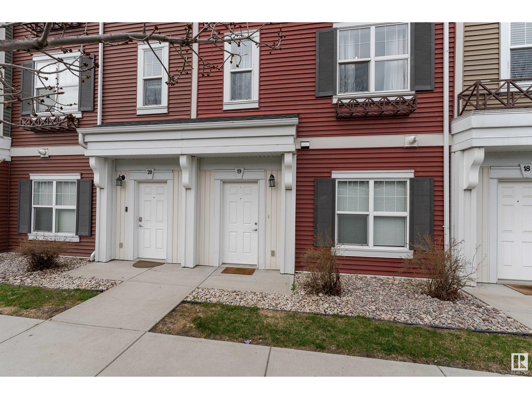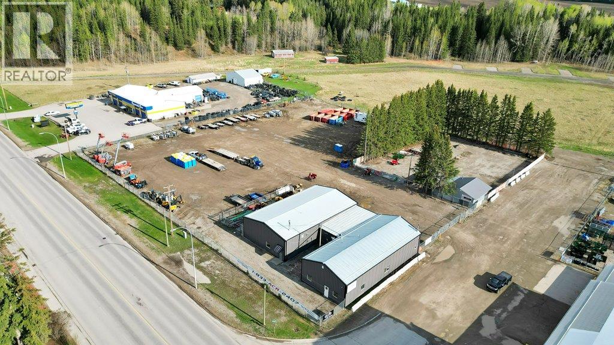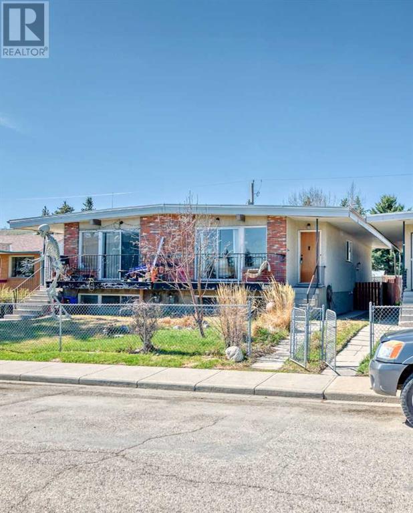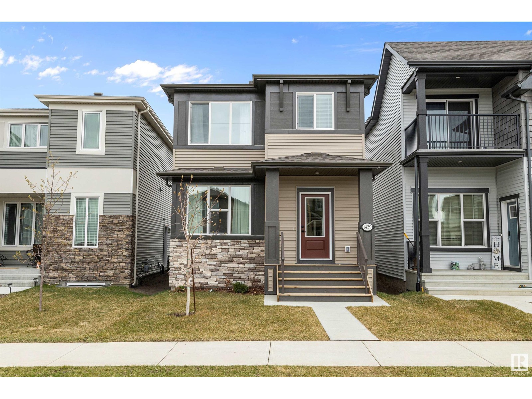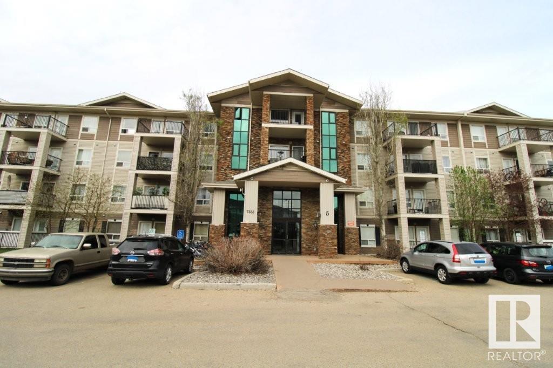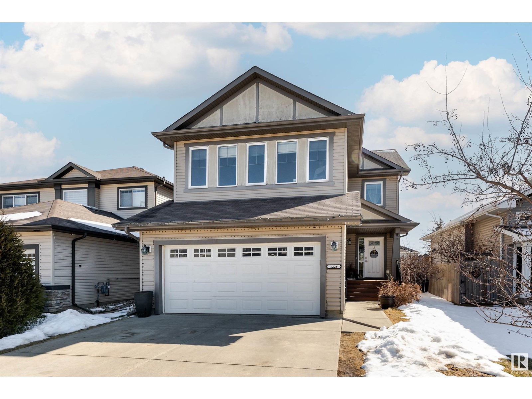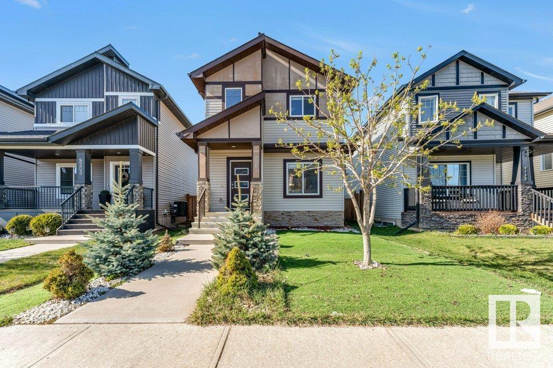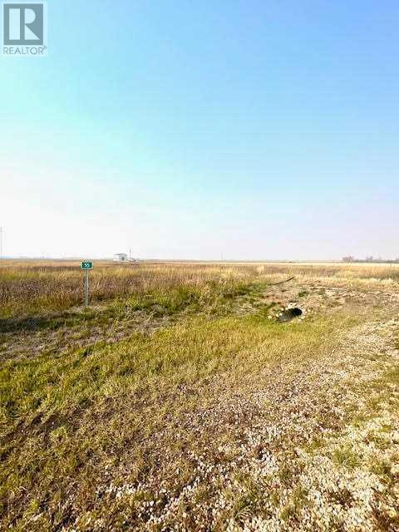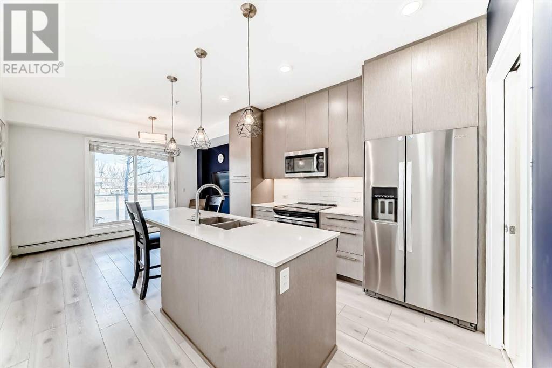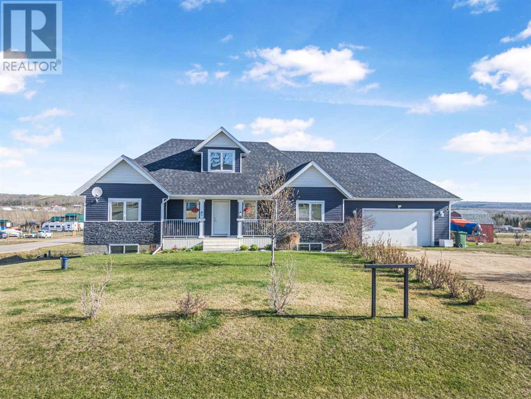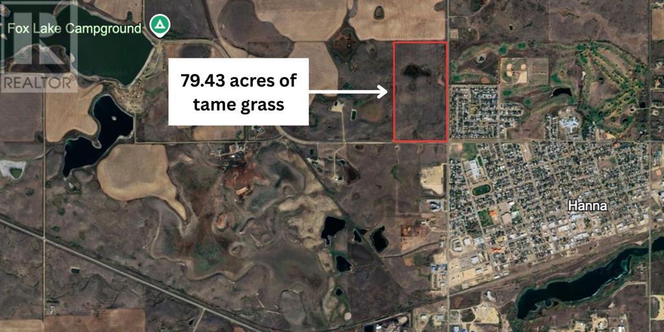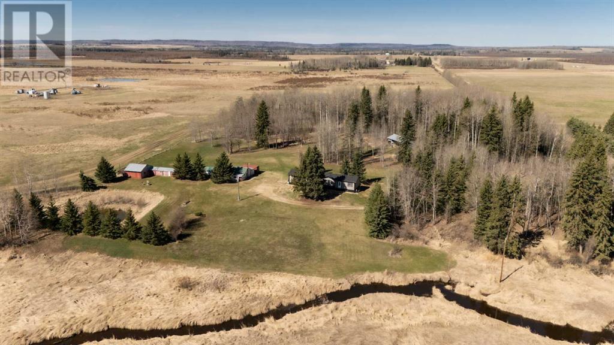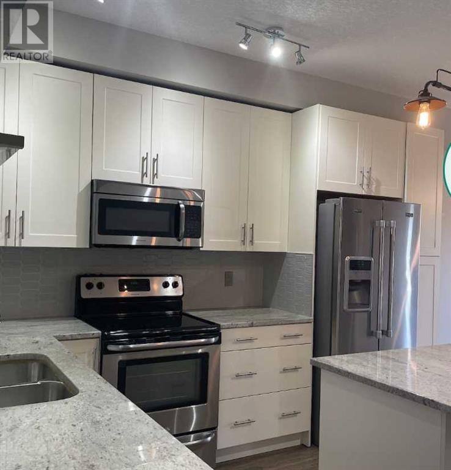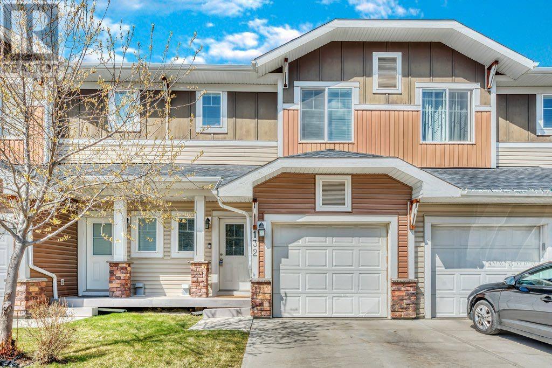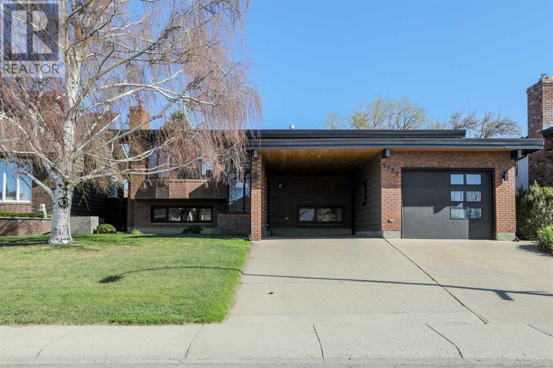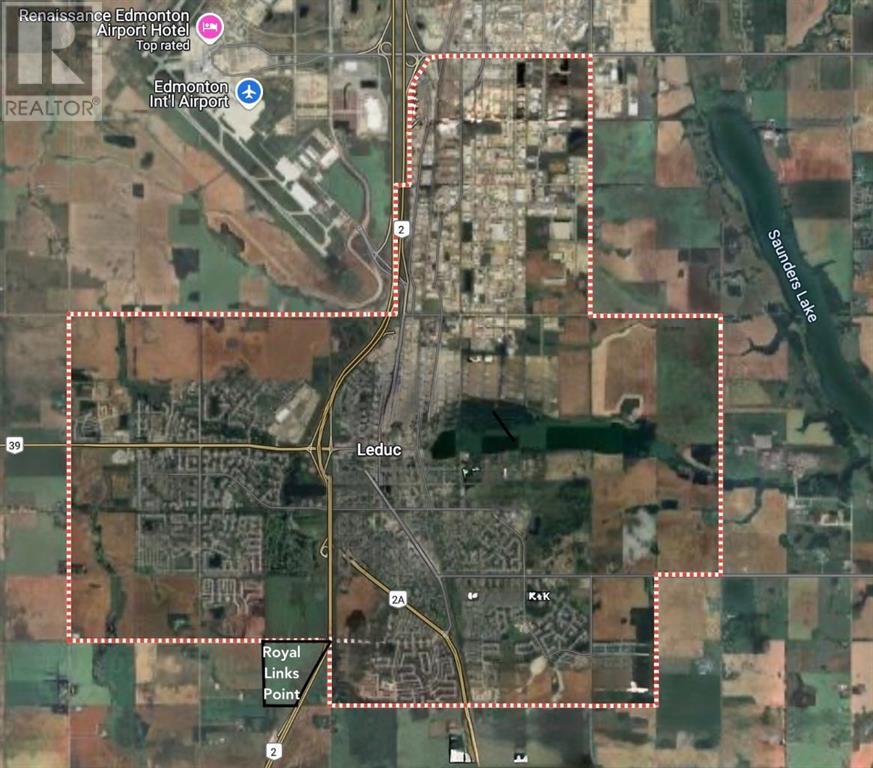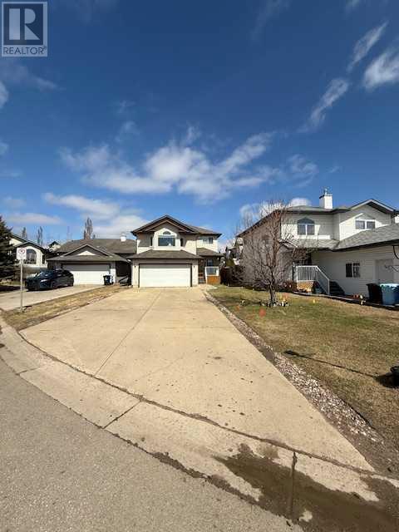looking for your dream home?
Below you will find most recently updated MLS® Listing of properties.
36 Hidden Hills Road Nw
Calgary, Alberta
OPEN HOUSE CANCELLED! This charismatic 4-level split offers 1,948 sq ft of lovingly maintained living space with an air-conditioned floor plan & flexible spaces for families ready to create lasting memories. With 4 bedrooms, 2 full bathrooms, & light-filled living areas, this home is ideal for young families, first-time buyers, empty nesters, & savvy investors seeking both lifestyle & long-term value. The moment you arrive; you’ll be captivated by the impressive curb appeal. Striking rooflines add architectural charm & dimension, while wide upgraded sidewalks & meticulous landscaping create a warm, welcoming first impression. This is a home that proudly stands out in the neighbourhood. At the heart of the home is the custom kitchen, where culinary creativity meets family connection. Professionally designed & installed cabinetry with solid birch uppers & spice drawers, durable tile flooring, elegant countertops, & a premium stainless steel appliance package, this kitchen blends elegance with everyday function. Whether preparing casual weekday meals or hosting festive gatherings, this space is designed to inspire. Adjacent to the kitchen, the spacious dining room is perfect for family dinners or entertaining friends. The front living room, accented with rich hardwood flooring, provides a cozy space to relax, read, or catch up with guests. Upstairs, you’ll find 3 generously sized bedrooms, including a tranquil primary retreat. Additional bedrooms offer flexibility for children, a nursery, home office, or guests. The newly renovated & refreshed 4-pc bathroom combines style & convenience, perfectly supporting busy family mornings or relaxing evening routines. The walkout level is an entertainment haven. Whether hosting movie marathons, setting up a games area, or creating a vibrant play zone, this space adapts to your family’s lifestyle. Step directly into the fully landscaped, fenced backyard, where outdoor living takes centre stage. Enjoy morning coffee or evening rela xation on the deck under the lit pergola, enhanced with privacy screens for a cozy, secluded atmosphere. Watch the kids splash and play in the seasonal swimming pool or gather with friends for weekend barbecues & take in the peaceful surroundings. This is where laughter and family memories are made. The lowest level features a 4th bedroom, ideal for older children, guests, or extended family, plus a flex room ready to become your dream gym, hobby studio, or quiet workspace. Enjoy fresh new paint & thoughtful upgrades throughout that enhance both beauty & functionality. Living in Hidden Valley means more than just a home - it’s a lifestyle. Walk the scenic ravines, bike the winding paths, & watch your kids grow in a vibrant, family-friendly community. Walking distance to top rated schools, & commuters enjoy effortless access to transit, major roads, and city amenities. On weekends, escape to the mountains for adventure or relax in the peaceful green spaces just outside your door. (id:51989)
Real Broker
5413, 20295 Seton Way Se
Calgary, Alberta
Stylish 1-Bedroom Condo in Seton 4th Floor with West-Facing Views!Discover modern comfort in this brand-new 1-bedroom, 1-bathroom 4th-floor condo offering 574 sq ft of thoughtfully designed living space. Enjoy beautiful west-facing views and plenty of natural light from your top-floor vantage point. The open-concept layout features contemporary finishes throughout, including quartz countertops, stainless steel appliances, and sleek cabinetry. Located in the heart of Seton, you're just steps from restaurants, shopping, the Seton YMCA, South Health Campus, and more. Surface parking is included for added convenience. Perfect for first-time buyers, downsizers, or investors don't miss your chance to live in one of Calgary's most vibrant and walkable communities! (id:51989)
Real Broker
10706 59 Av Nw
Edmonton, Alberta
Welcome to this beautiful Brand New Home built by Varsity, located in the sought-after community of Pleasantview. Offering over 3,500 sq ft of fully developed living space, this residence is designed to impress. Step inside to discover soaring 10' ceilings on the main floor and 9' ceilings in the fully finished basement, creating an open and airy ambiance throughout. The heart of the home features a chef-inspired kitchen complete with upgraded appliances & an impressive walk-through pantry, ideal for effortless entertaining and everyday convenience. This spacious home boasts 4 generous bedrooms and 3.5 stylish bathrooms, offering ample space for the entire family. Step outside onto a massive deck with sleek glass railing – perfect for relaxing or hosting gatherings. Additional upgrades include designer light fixtures and premium plumbing fixtures that add a modern, sophisticated touch throughout the home. Don’t miss this exceptional opportunity to own a truly remarkable home in Pleasantview! (id:51989)
Initia Real Estate
Real Broker
#19 8315 180 Av Nw
Edmonton, Alberta
Stunning fully developed home with a double attached garage. Entry level has a flex space that is perfect for exercise room, play room, a den, or storage. Access to the garage is from this level. Then up to the main floor which is a light and bright open concept kitchen, dining and living room. 9ft ceilings make the space feel even larger. Beautiful kitchen design with very large peninsula, quartz counter tops & stainless steel appliances. There is a garden door to a full width deck from the kitchen, complete with a gas BBQ hook-up. A two piece powder room completes this level. The upper level is perfectly designed with a large primary with full ensuite & two closets. Second and third bedrooms are generous sizes and share a second full bath. The washer and dryer are conveniently located on the third floor as well. Low condo fees make this property even more appealing! (id:51989)
Exp Realty
3792 41 Avenue
Whitecourt, Alberta
An existing lot in the heart of Whitecourt's Industrial district. Fenced on the north and south. This open lot is being used with a neighboring lot. Open for future development as M1 - Service industrial. (id:51989)
Royal LePage Modern Realty
On 10 Range Road
Rural Red Deer County, Alberta
Situated between Red Deer and Sylvan Lake, this stunning 160-acre parcel of land offers views and an excellent opportunity for both investment and future development. Currently, the land is leased for farming, generating a steady income of over $11,000 per year while maintaining its rural charm. In addition to the main parcel, there is an additional 15.64 acres in the southwest corner, which is protected under a Ducks Unlimited caveat. This area features under 8 acres of treed land, adding to the property's natural beauty and appeal.Whether you're looking for a future home site, an agricultural venture, or simply a peaceful retreat, this property presents endless possibilities. Its close proximity to both Highway 11 and Highway 11A ensures convenient access to nearby amenities and attractions, making it an ideal location for your dreams to take root. Don’t miss out on this remarkable opportunity! (id:51989)
Royal LePage Network Realty Corp.
1101 Main Avenue
Sundre, Alberta
Excellent Industrial Property with Storefront, Offices & Shops on Over 2 Acres! Great Opportunity to Own this Well-Equipped Industrial Property Featuring a Spacious, Fully Fenced Lot and a Versatile Layout Ideal for a Variety of Operations. Situated on Just over 2 acres, this Property Offers a Storefront with Offices, Multiple Shop Spaces, and Extensive Yard Space for Equipment, Storage, or Future Development. The Storefront Area Includes a Welcoming Front Desk and Two Private Offices Behind, Perfect for Administrative Functions. The First Shop/Storage Area Measures 31'4" x 35' and Features an Additional Office and Bathroom. Between the Two Shop Sections, You'll Find a Kitchen Area, Washrooms, and a Dedicated Meeting Room, Offering Convenience and Functionality for Staff or Clients. The Larger Shop Spans 38' x 70'6" and Includes a Mezzanine Level, Adding Valuable Storage or Workspace Options. With Ample Power, Accessibility, and Room to Grow, this Property is Ideal for Trades, Fabrication, Fleet Operations, or as an Investment Opportunity. Don’t Miss this Opportunity to Secure a Functional and Flexible Industrial Property with Plenty of Room to Expand! (id:51989)
Cir Realty
3815 1a Street Sw
Calgary, Alberta
TRIPLE MINT property in prime Parkhill. Brilliant location just 2 doors from the ridge Park with access down to the Elbow River Pathway system. Walking distance down to the 4th Street Village with an endless array of shops and services. Also close to great schools. Exceptional construction quality together with stunning contemporary design and finishing. Bespoke architecture by Marvin DeJong; construction by luxury home builder Stonebriar; customization by Leonard Development Group. Over 3025 square feet of development with 4 bedrooms and 3.5 baths. Handsome curb appeal with brick, metal and stucco plus a custom 2.5” thick solid oak and glass front door. Open plan main floor with high ceilings, tremendous light-quality (huge windows front and rear) and oak-plank hardwood flooring. The living room has a newly customized marble fireplace with “frame” television and dramatic sheers. Chef’s kitchen with elevated modern cabinetry, pro-series appliances, quartz counters, island with overhang for stools and a pantry tower. Generous dining room with designer lighting overlooks the rear yard with glass slider access. A mud-room (heated floor and great storage) and a discreet “Tom Ford” powder room complete the main level. Stunning staircase with glass wall and solid wood treads. Oak-plank hardwood continues throughout the second and third levels. Boutique-hotel vibe in the luxurious primary suite: bedroom with full wall of drapery (blackout), well-organized walk-in closet and a sparkling spa-ensuite with heated floors, zero threshold steam shower, freestanding soaking tub, double vanity with great storage and a separate water closet with “Japanese” toilet seat (heat + air) and additional storage. A walk-in laundry room with sink and storage, a spacious house bath and 2 bright bedrooms complete this level. The amazing top floor-loft features an extensive Bocci light installation, corridor views, an enormous lounge space with work-station plus a substantial ter race. The beautifully finished lower level includes a 4th bedroom, 4-piece bath and a large recreation room for entertainment, fitness or both. It currently has rubber flooring, ballet bar, mirror and rough-ins for home theatre. Exceptional outdoor living spaces include a front terrace with rose garden, sunny west exposure rear yard with turf, patios and hot tub…all low maintenance. Additional features: Control4 system, sprinkler system, alarm system and Gemstone programmable exterior lighting for seasonal display. Double garage off the paved alley is drywalled, painted and heated. Fantastic property…don’t miss out! (id:51989)
Century 21 Bamber Realty Ltd.
8121 36 Avenue Nw
Calgary, Alberta
Welcome to 8121 36 Avenue NW, a beautiful bungalow nestled in the heart of desirable Bowness. This charming home sits on a large lot on a quiet, tree-lined street—just steps from Bowness Park, the Bow River, and schools.With over 1,800 sq ft of developed living space, this property offers a perfect blend of modern comfort and classic charm. The main floor features an inviting living room with large windows that flood the space with natural light, a spacious kitchen with stainless steel appliances. plenty of cabinets and a sleek tile floor. There are two generously sized bedrooms with ample closet space. A renovated 3-piece bathroom completes the main level.The fully finished basement boasts a huge family/rec room perfect for listening parties. There is an additional bedroom that used to be 2 bedrooms, a 3-piece bathroom, laundry area, and plenty of storage. If you would like to convert the basement to an illegal or legal suite (on city approval), there is a separate entrance and plenty of space.Enjoy summers in your private backyard oasis with mature trees, and space for a garden or future garage. Whether you’re a first-time buyer, investor, or looking to downsize, this home is move-in ready and full of potential.Recent updates include: roof (5 years), flooring, Google Nest & main floor bathroom.Located minutes from COP/Winsport, Foothills Hospital, the University of Calgary, Market Mall, and with easy access to downtown and the mountains, this is Bowness living at its finest! (id:51989)
Cir Realty
1439 Goodspeed Ln Nw
Edmonton, Alberta
Location! Location! Location! Built by Brookfield, this beautifully maintained, brand-new home offers the perfect blend of luxury and value. Step into a lavish living space with main floor featuring a bright and elegant layout, highlighted by huge windows that flood the space with natural light. The chef’s kitchen is a showstopper with upgraded cabinetry—ideal for hosting and daily living. The dining area and expansive living room boast a sleek linear fireplace for added warmth and style. The main floor also includes a family room and a stylish half bath. Upstairs, you'll find 3 generously sized bedrooms with oversized windows, 2 full bathrooms including a stunning ensuite, and a convenient upper-floor laundry. Every inch of this home has been upgraded and every corner has been architecturally designed in an amazing and thoughtful way to maximize beauty and functionality. (id:51989)
Century 21 Smart Realty
80 Saddlecrest Boulevard Ne
Calgary, Alberta
Welcome to this beautifully maintained detached home, ideally located on a spacious corner lot in the vibrant community of Saddle Ridge. Offering over 2,500 sq ft of developed living space, this impressive 2-storey residence features 5 bedrooms, 3.5 bathrooms, and a double attached garage. Step inside to a bright, open-concept main floor highlighted by gleaming hardwood floors. The expansive living room, complete with a cozy gas fireplace, flows seamlessly into a well-appointed kitchen boasting rich wood cabinetry, a large island with breakfast bar, stainless steel appliances, and a walk-in pantry—perfect for family living and entertaining. Upstairs, you'll find a versatile bonus room ideal for a home office or additional lounge space, alongside 3 generously sized bedrooms. The primary suite offers a private retreat with a 4-piece ensuite and walk-in closet. A convenient 4-piece main bath and laundry room complete the upper level. The fully finished basement extends your living space with a spacious family/recreation room, 2 additional bedrooms, and a full 4-piece bathroom—ideal for guests or extended family. Enjoy summer days and evenings on the large, covered backyard deck, perfect for barbecues and gatherings. Additional highlights include triple-pane windows in the upstairs bedrooms, durable rubber roofing, central A/C, and a double attached garage with an extended driveway for ample parking. Situated close to schools, parks, playgrounds, shopping, dining, and the Genesis Centre, with easy access to Stoney Trail, this home offers exceptional convenience and lifestyle. Ideal for large or growing families. Don’t miss your chance to make this wonderful home yours—book your private showing today! (id:51989)
2% Realty
1903, 225 11 Avenue Se
Calgary, Alberta
NEW FLOORING | 19th FLOOR | VACANT | CORNER UNIT | WRAP AROUND WINDOWS | FLOOR TO CEILING WINDOWS | UNDERGROUND PARKING | FITNESS CENTRE, SAUNA, HOT TUB all HIGH-END AMENITIES, AND BREATHTAKING CITY + STAMPEDE VIEWS—all in a PRIME DOWNTOWN LOCATION. KEYNOTE offers the ultimate CALGARY experience, just steps away from the SCOTIABANK SADDLEDOME, CALGARY STAMPEDE PARK, STEPHEN AVENUE, CORE SHOPPING CENTRE, BOW RIVER, 17TH AVENUE, EAST VILLAGE, AND INGLEWOOD. This IMPECCABLY MAINTAINED CONDO boasts 9 FT CEILINGS, NEW updated flooring, an EXPANSIVE BEDROOM with STUNNING CITY VIEWS and a WALK-IN CLOSET, and a BEAUTIFULLY DESIGNED 4-PIECE BATHROOM with GRANITE COUNTERTOPS and ELEGANT TILING. The kitchen features GRANITE COUNTERTOPS, STAINLESS STEEL APPLIANCES and SLEEK FLOOR-TO-CEILING WHITE CABINETRY. This unit also features an underground parking stall. Convenience is unmatched, with SUNTERRA MARKET AND STARBUCKS located RIGHT IN THE BUILDING, providing easy access to groceries, coffee, and essentials—without stepping outside on cold days. (id:51989)
Diamond Realty & Associates Ltd.
#5206 7335 South Terwillegar Dr Nw
Edmonton, Alberta
Weekend Freedom Alert! South Terwillegar Condo Life! Tired of lawnmower marathons and battling weeds? This awesome 2-bedroom, 2-bathroom condo is your ticket to reclaiming your weekends! With over 800 sq ft of carefree living in a solid 2007 building. You can say goodbye to yard work and hello to brunch with friends, explore the nearby trails and green spaces, indulge in the local dining scene, and appreciate the strong sense of community. In your easy-access second floor unit, your downtime starts the moment you walk in the door. This is not just a home; it's a smart investment in a sought-after community. Step outside and embrace the walkable lifestyle with easy access to the shops and restaurants at Currents of Windermere. Your ideal Edmonton haven awaits! (id:51989)
Professional Realty Group
12 West Grove Place Sw
Calgary, Alberta
OPEN HOUSE Saturday 17 May 11.30-2. Finely crafted to Albi Homes’ high-standards a few years ago, this 3450 sq ft 4-bedroom elegant home on a serene cul-de-sac offers you an exquisite lifestyle in the much-coveted West Springs neighbourhood near all amenities and services you expect. Its premium location in the Westhills is close to shopping, recreation facilities, as well as fast access to the downtown core via public transport & major thru-fares, including Bow Trail. Plus, this exquisite property is near Canada Olympic Park facilities (south entrance) as well as an expeditious drive to the beloved Rocky Mountains just to the west! Further, this beautiful home is also near Calgary’s most prestigious schools (top-rated private ones like Webber Academy, Calgary French School, & Joan of Arc School among them). Sitting in a tranquil family-friendly location, an aggregate-finish driveway & wide walkway lead to a well-defined 9-ft high foyer towards an open concept living area -- with hardwood floor & textured ceiling -- featuring a spacious kitchen highlighted by all the upgrades. This expansive kitchen with maple-spice & gainsboro grey full-height cabinetry is a chef’s delight with built-in appliances including a right-height microwave, chimney hood fan, countertop stove, large fridge, and spacious island. The mudroom with built-ins flows from an oversized garage to a spacious walk-thru pantry & full SPICE KITCHEN towards the grand kitchen. And, you will enjoy the grace of the morning sun from your large-windowed dining room off the kitchen as well as the vast family room; there is also a cosy office on this floor with a window and barn door for functionality & privacy, when you need it. A wrought-iron railing stairway leads up to the bonus room that opens to the secondary bedrooms that are separated by full laundry room with SINK & shelving, and the massive master bedroom has an ample-sized walk-in closet, and an opulent ensuite with two sinks, stand-alone tub, large tiled-shower, plus private WC. The fully finished basement has the 4th bedroom, full bathroom, and wide open entertainment area with cabinetry, fridge, and microwave oven. The expansive, landscaped backyard features a brick patio and a no-maintenance vinyl fence. FYI, this home’s superior features include hardie fibre cement siding and TRIPLE pane windows. Enjoy this luxurious home right away. See virtual tour for more details. (id:51989)
RE/MAX Real Estate (Central)
102 Pike Bay
Fort Mcmurray, Alberta
102 Pike Bay is a spacious and well-appointed two-storey home offering everything a growing family needs - from the generous 1528 square footage to thoughtful upgrades throughout. Nestled on a corner lot with a fully fenced yard, this property also boasts ample parking and is just steps from schools and Timberlea’s many amenities. It’s a must-see! At a glance, the standard specs are what you’ve come to expect from a two-storey home in Timberlea built in 2006 with an attached double garage – but let’s get into the details. The aggregate driveway out front is larger than average, with room to park 3 vehicles across and the 21’1 x 23’8 heated garage and access to the back yard through the side gate gives you plenty of options for storing your toys. A lovely covered front step leads you into the large front foyer with a coat closet, just off the living room. With charming hardwood floors, the living room is spacious bright, with a cozy gas fireplace. The kitchen has a new fridge and recently replaced cabinets, an eat up bar area and a sizeable dining nook that leads into the yard. The main floor has a 2 piece bathroom, conveniently located beside the garage, and a laundry area. Upstairs are 3 bedrooms and 2 full bathrooms. The primary bedroom is quite large and has a 3 piece ensuite and walk-in closet. Downstairs is fully developed with another bedroom, a large rec room and a 4 piece bathroom. A few of the many updates over the past few years include: cabinets, fridge (2024), AC (2021), Furnace (2024), HW tank (2023), roof (2024), garage door and opener (2023). Currently equipped with a stair lift for enhanced accessibility. It can remain or be removed based on the buyer’s needs. (id:51989)
Coldwell Banker United
1226 Westerra Cr
Stony Plain, Alberta
Spacious 5-bedroom, 3.5-bathroom, 2-storey home in the desirable Westerra neighborhood of Stony Plain. With 2,234 sq. ft. of living space, this home features a cozy living room with a gas fireplace, a kitchen with stainless steel appliances, ample storage and a corner pantry. The main floor also includes a laundry room and a 2-pc bathroom. Upstairs, enjoy a bonus room, 3 bedrooms, and a 4-pc bathroom. The primary bedroom is a retreat with a walk-in closet and a 4-pc ensuite with a corner soaker tub. The fuly finished basement offers a recreation room, 2 additional bedrooms and a 4-pc bathroom. The fenced yard backs onto trees and has a deck for relaxation. Double attached garage. Idealy located near parks, playgrounds, schools, and amenities. This home offers the perfect blend of comfort and convenience! (id:51989)
Exp Realty
5024 46 Street
Innisfail, Alberta
Welcome to this well-maintained, 80% fully finished bungalow that's ready for its next chapter. The current owners no longer need the space and would love to see a new family move in and create lasting memories here. Situated in a great neighbor-hood close to schools, parks, a pool, playgrounds, and shopping, this home offers both comfort and convenience for families of all sizes.Inside, you'll find a bright and spacious layout with tons of natural light streaming through large windows. The open-concept living and dining area provides a welcoming space for everyday living and entertaining. The kitchen offers a generous amount of counter space for food prep and plenty of cabinetry for storage. The main floor features three good-sized bedrooms, including a primary bedroom with a private 2-piece ensuite. A 4-piece bathroom with main floor laundry adds extra practicality to the layout.The 80% developed walk-out basement expands your living space with two additional bedrooms, a large storage area, a flexible space perfect for a home office or playroom, and a beautifully updated 4-piece spa-like bathroom. Outside, the property includes a longer driveway with a carport, offering covered parking, as well as an oversized detached heated garage—ideal for storing recreational toys or creating a workshop.Additional updates such as newer shingles and vinyl windows provide peace of mind. With plenty of storage throughout and thoughtful features inside and out, this home is ready to welcome its next family. (id:51989)
Royal LePage Network Realty Corp.
9201 Cooper Cr Sw
Edmonton, Alberta
Stunning East-Facing Home in Chappelle! Conveniently located at walking distance from K-9 school, transit, and amenities, this beautifully maintained single-family home offers the perfect blend of comfort, style, and affordability is a must-see! The main floor features hardwood flooring and an open concept living room with a cozy fireplace, spacious dining area & Huge Kitchen with tons of Cabinets for storage. Upstairs, the spacious primary bedroom is a true retreat, boasting a walk-in closet and a luxurious 4-piece ensuite, while the two secondary bedrooms share a stylish four-piece bathroom. Bonus room provides an ideal living space, and the second-floor laundry adds convenience. 9ft ceilings and beautiful spindle railing adds elegance to the house. Built on REGULAR LOT, Double Detached Garage, fully landscaped, fenced yard creates a peaceful outdoor retreat, while the Framed Basement is ready for your custom design. (id:51989)
Maxwell Polaris
55, 721022 Range Road Range
County Of, Alberta
VACANT LOT IN GOLDENROD ESTATES!!! Build your dream home on this 2.86 acre lot. This lot is zoned CR-5 and is only minutes from Grande Prairie. This lot is a corner lot so no neighbors to the right, and Power and Gas are accessible at the road. This acreage community is beautiful and very well maintained. Don't miss out and start building your home!!! (id:51989)
Grassroots Realty Group Ltd.
14, 137 Wapiti Close
Canmore, Alberta
OPEN HOUSE - Friday May 9th 12:00 - 16:00pm. Step into elevated mountain living with this stunning 2,737 sq ft luxury townhome, perfectly perched to capture sweeping mountain vistas and all-day sunshine. This immaculately designed home offers 3 spacious bedrooms plus a versatile 4th (ideal as a guest suite or family room), along with 4.5 beautifully appointed bathrooms. The open-concept main level seamlessly connects a chef-inspired kitchen, an elegant dining space, and a sunken living room anchored by a striking Riverstone gas fireplace. Step out onto the sun-drenched south-facing deck and soak in the mountain views. Upstairs, soaring vaulted ceilings and oversized windows flood the two primary bedrooms with natural light. On the entry level, you’ll find a welcoming guest suite with full bath, a dedicated laundry room, and an oversized garage with ample storage for all your mountain gear. The walkout lower level offers even more space to unwind, with a full bath, rec room or flexible 4th bedroom that opens to a patio. (id:51989)
RE/MAX Alpine Realty
Unknown Address
,
Profitable Liquor Store for Sale – Turnkey Opportunity! Business Sale Only (Inventory will be extra 150-180k)Seize the chance to own a well-established and highly visible liquor store in a high-traffic location. This turnkey business is ideal for both first-time buyers and experienced operators looking to expand their portfolio.Key Highlights:•Strong Sales & Loyal Customer Base: Consistent revenue with a solid base of repeat customers and walk-in traffic.•Prime Location: Situated in a busy commercial area with excellent exposure, ample parking, and easy access.•Well-Stocked & Organized: Clean, well-maintained store layout with a wide selection of wines, spirits, beer, and coolers.•Efficient Operations: Streamlined systems in place, including POS, inventory management, and security.•Growth Potential: Room to expand product offerings, introduce delivery services, or extend hours to boost sales.•Support Available: The current owner is willing to provide training for a smooth transition.Whether you’re looking to run a hands-on operation or add a passive income stream, this liquor store offers excellent value and future growth potential.Serious inquiries only. NDA required for financials! (id:51989)
RE/MAX Complete Realty
159 Bridlewood Road Sw
Calgary, Alberta
Located just steps from local schools, this meticulously cared-for 3-bedroom, 3-bathroom home offers exceptional value and comfort. The property features a spacious double attached heated garage and elegant hardwood flooring on both the main and upper levels. The kitchen boasts updated granite countertops, modern stainless steel appliances, and plenty of cabinet space—perfect for everyday living and entertaining. There is a bright bonus room up with a gas fireplace for cozy ambience. Enjoy outdoor living in the generous backyard, complete with a two-tiered deck, privacy walls, and a covered patio area ideal for relaxing or hosting guests. Additional highlights new roof shingles (2yrs old), updated eaves troughs, & a central vacuum system with attachments for added convenience. Don’t miss this opportunity—schedule your private viewing today! (id:51989)
RE/MAX Realty Professionals
36 Corner Glen Road Ne
Calgary, Alberta
Welcome to this stunning BRAND-NEW fully upgraded home that awaits its first proud owner. The layout is spacious and well thought-out. With the assurance of full builder warranties, peace of mind comes included with this lovely home. The main floor welcomes you with an open concept design, featuring a spacious living area adorned with a cozy fireplace, enhanced by tiled surroundings that stretch to the ceiling. The kitchen, adjacent to the dining area, is a stylish upgrade, marrying modern aesthetics with plenty of space for storage functionality. A bedroom and full bathroom on main floor, which adds flexibility for guests or family members who prefer to stay on the main floor. As you ascend to the upper floor, a huge centralized bonus room awaits, providing an ideal space for family entertainment or a separate sitting area. The grand primary bedroom boasts a 5-piece ensuite with dual sinks, offering a private oasis within your home. Three additional bedrooms and another full washroom cater to all family needs. The laundry room is conveniently located on the upper level. Basement equipped with a separate entrance, offering potential for future development or added privacy. Situated in a prime location, this lovely abode is in proximity to public transit, a full retail plaza, and convenient access to major roadways for easy commuting. This home is a harmonious blend of elegance, functionality and location, promising a life of convenience and comfort. CHECK VIRTUAL TOUR and come visit to appreciate this house. (id:51989)
RE/MAX House Of Real Estate
1104, 76 Cornerstone Passage Ne
Calgary, Alberta
**Back on the market - Buyer's unable to secure financing** | MOVE IN READY | 2 BED | 2 BATHS | TITLED UNDERGROUND PARKING, STORAGE | LOTS OF AMENITIES| Welcome to 1104, 76 Cornerstone Passage NE. Discover the ultimate blend of style, functionality, and affordability in this stunning Main Floor Condo. This incredible property offers accessibility and convenience with the Titled Underground Heated Parking and Storage. 2 Spacious Bedrooms with 2 Full Bathrooms, Laminate Flooring and Tile Bathrooms for a touch of elegance, In-suite Laundry with Full-Size Washer and Dryer, Upgraded Stainless Steel Appliances, Quartz Counter Tops and ample Kitchen Cabinets for storage. The addition of high ceilings and a bright open space further elevates the appeal of this home. High ceilings create a sense of spaciousness and airiness, making the living areas feel more expansive and inviting. The Legends Complex offers a plethora of outstanding amenities for its residents; Fitness Centre and Yoga Room for staying active, Dog spa and pet-friendly community (upon board approval), Theatre Room, Kids' Playroom, and Party Event Room for entertainment and Community Garden. Cornerstone is a newer community in Calgary with easy access to Airport, Cross Iron Mall, Cosco and Stoney Trail. This incredible condo is available for immediate possession. Don’t miss out on this prime opportunity! (id:51989)
Real Estate Professionals Inc.
44 West Cedar Rise Sw
Calgary, Alberta
OPEN HOUSE SATURDAY MAY 10, 1-4PM Just renovated-Ideal West Springs location in a quiet Cul-de-sac on an extra-long 125' lot! This fully finished, freshly painted home offers everything your family needs. Enter to a spacious front foyer with high 2 storey ceilings and ample room for shoes and coats. The main living area boasts an open kitchen-with new appliances-to dining area and great room with corner fireplace and new ceiling fan, all with 9' ceilings. Note the large versatile pantry, extra storage closet and convenient main floor laundry with brand new washer and dryer. The upper level showcases a large, sunny, south facing bonus room, plus 3 spacious bedrooms and 2 full baths, one of which is the master ensuite. In the fully finished lower level, you will find a 4th bedroom, another full bath, family room with RADIANT INFLOOR HEAT - perfect for chilly winter days! Outside, enjoy the mature, extra-long 125' yard with underground sprinklers, and a convenient storage shed. New roof shingles were just installed! West Springs is highly sought after with quick access to top schools including West Springs Primary and West Ridge Middle Schools plus St Joan of Arc Catholic and Waldorf and Calgary French and International private schools close by. Plus, Ernest Manning High School is a short drive away. Lastly, enjoy quick access to downtown, or the 69 ST LRT, and the new Stoney Trail! This is a fantastic home in a fantastic location - don't miss out!! (id:51989)
RE/MAX House Of Real Estate
1402, 155 Silverado Skies Link Sw
Calgary, Alberta
Beautiful 3 bedroom Townhouse with finished basement nestled in a well managed condo complex - Silver Sky Court in Silverado. As you walk into this end unit you are greeted with spacious foyer and 2 pce bathroom to the left. The open-concept kitchen flows into the dining area and the living room. a fireplace adorns the living room for those winter months. Upstairs there are 2 good size bedrooms that share a 4pce bath. The primary(master) bedroom has a 4pce ensuite and walk in closet. The developed basement has spacious family room as well as rec area. The built in wall organizer/storage comes with the house. Laundry and mechanical room complete the basement. The backyard boasts of a comfortable concrete patio for those spring/summer sit-outs. This unit also has central AC. Situated within proximity of Silverado market place and schools and surrounding amenities. You can not afford to miss this one! Call now for your private viewing. (id:51989)
Real Estate Professionals Inc.
#803 9710 105 St Nw
Edmonton, Alberta
Welcome to Riverside Condos—a contemporary urban retreat with fresh updates! This stylish 1-bedroom, 1-bath unit offers 547 sq.ft. of thoughtfully planned living space, ideal for young professionals, students, or first-time homebuyers eager to embrace downtown life. Inside, you'll appreciate the newly installed vinyl plank floors and freshly painted walls, setting a chic, modern tone. An open-concept living and kitchen/dining area creates an inviting, flexible space, complemented by a full 4-piece bath for added convenience. Condo fees include heat, water, and electricity! Perfectly located in the heart of downtown Edmonton, enjoy quick access to universities like Grant MacEwan and U of A, along with vibrant restaurants, shops, and entertainment just steps away. Don’t wait—experience urban convenience and comfort today! (id:51989)
Maxwell Devonshire Realty
5614 2 Avenue
Edson, Alberta
Great Investment Opportunity! This 14,000 sq ft, C-3 Highway Commercial lot offers excellent visibility and easy access off highway 16 and is within walking distance of Edson's Business district. The building offers a welcoming and professional entrance to a front reception/office or retail space that is ideal for showcasing products or services, 2 pet grooming rooms or versatile spaces that can be used for offices or various business needs, storage for large freezers and 4pc bathroom. Downstairs will nicely accommodate additional treatment rooms or surveillance suite and houses a second bathroom, laundry facilities (new washer & dryer), Kitchenette (new fridge & stove) and storage. Numerous upgrades including newer windows, HW tank in 2023, electrical panel (upgraded to 100 amp) and added a 30-amp RV plug in 2022, roof shingles, fascia & eavestrough in 2014, Hot & Cold water available to yard and over 60 yards of gravel has been added to the yard. Lots of parking for your vehicles or equipment. There is a fabric Quonset for additional covered storage. This commercial property offers versatile spaces, modern upgrades, and prime highway exposure, making it an excellent opportunity for your business endeavors. (id:51989)
Century 21 Twin Realty
1 Aspen Rise
Parkland Beach, Alberta
Welcome to 1 Aspen Rise – Where Everyday Feels Like a Getaway! This stunning walkout bungalow offers the kind of lifestyle most only dream about – lake views, groomed trails, peace and privacy, and a home that's been lovingly upgraded for luxury and comfort. Nestled just a short walk from the water and minutes from the golf course, this is a rare opportunity to live where outdoor adventure meets timeless elegance. As you step inside, you're welcomed by soaring vaulted ceilings, a spacious foyer, and a bank of windows that floods the home with natural light and sweeping views of the lake. A striking stone-front fireplace anchors the vaulted living room, creating a cozy yet refined gathering space. The gourmet kitchen is an entertainer’s dream — featuring quartz countertops, a large sit-up island, high-end cabinetry, and seamless flow into the open dining and living areas. Whether you're whipping up dinner or sipping coffee at sunrise, the backdrop is always breathtaking. The main floor boasts a luxurious primary suite with incredible lake views, a large walk-in closet, and a 4-piece spa-style ensuite with a soaker tub and separate shower. A second bedroom (also with lake views), another full bath with its own soaker tub, and main floor laundry complete this level. Downstairs, the walkout basement offers two more oversized bedrooms with walk-in closets, a bright and expansive family room perfect for movie nights or home workouts, and a custom 3-piece bathroom featuring a Kerdi shower system. Need storage? You’ll love the bonus space under the stairs — fully standable and ready for your gear. Outside is where this property truly shines. The previous owner was a professional landscaper, and it shows! Perennials, rose bushes, lilacs, and a living spruce fence frame the property boundaries beautifully. Add to that a charming pergola with custom stone flooring, a firepit area, sunrise/sunset views, and custom Purple Martin birdhouses with a winter-lowering cr ank system — and you've got your own slice of paradise. Bonus Features You’ll Love: Grandfathered septic system – a rare and valuable asset! Dual driveway – perfect for hosting guests or parking the toys. Attached double garage with workbenches, shelving & man door. Short walk to fishing, boating, golfing, u-disc, cross-country skiing, snowmobiling, an outdoor gym, walking trails & more! Whether you're looking for a year-round home or the ultimate four-season retreat, 1 Aspen Rise delivers peace, play, and privacy all in one. (id:51989)
Lpt Realty
11020 103a St
Westlock, Alberta
1262 SQ FT 1986 3+1 BDRM HOME W/ 2 CAR DETACHED GARAGE. Bright south facing home with large front living room, spacious kitchen w/ oak cabinets & tons of counter space & dining. Down the hall you will find 4 pce bath, 3 bedrooms the master having a 3 pce ensuite. Huge rear entrance landing with laundry hook ups which gives the possibility of shared laundry for unpermitted illegal suite. SUITE COMES FULLY FURNISHED INCLUDING DISHES! Basement has white kitchen w/ all the appliances, second living room/family room area, office/den, massive bedroom, 3 pce bath, storage, & laundry/mechanical area. Enjoy the beautiful fenced backyard from the extended deck/gazebo area, plant some veggies in the garden boxes. 24x24 garage w/ lots of storage and rear alley access. Property has upgraded overtime with central A/C, HE furnace (new motor & circuit board), newer appliances, shingles on garage in 2024, fence (7yrs), etc. Quiet location close to updated playground and field. (id:51989)
Royal LePage Town & Country Realty
#704 9929 113 St Nw
Edmonton, Alberta
Welcome to this spacious 2-bedroom, 2-bathroom corner unit just minutes from downtown and steps from the scenic river valley trails. With 1079 sq ft of living space, in-suite laundry, a large private west facing balcony, and underground parking this is an ideal unit for a reno. Whether looking for a flip, investment or a place to call home this is a great opportunity. Close to all amenities and an ideal location for nature lovers and urban commuters alike! (id:51989)
Initia Real Estate
5122 48 Avenue
Forestburg, Alberta
Settle into this great family home located in Forestburg. The home was moved on to a brand new ICF foundation. There are 3 bedrooms on the main floor and a possibility of 2 in the basement. The kitchen has no shortage of cupboards and storage space. The large living room has tons of natural light and an addition of a gas fireplace for those cool winter nights. Brand new asphalt shingle roof and R45 insulation in the attic. The lot is large enough to have a double garage. (id:51989)
Coldwell Banker Ontrack Realty
1001 Fox Lake Trail
Hanna, Alberta
*Property Description: 79.43 Acres of Tame Grass in Hanna, Alberta**Discover the perfect blend of rural tranquility and convenient living with this 79.43-acre parcel of tame grass located on the edge of Hanna, Alberta. This land offers a serene environment ideal for agricultural, recreational activities, or potential development.Located just a stone's throw away from local schools and Fox Lake Park, this property ensures that you enjoy both the peace of country living and the conveniences of town. This parcel is fenced making it an excellent choice for grazing.This land is not only suitable for farming but also presents opportunities for various recreational uses, from hiking to horseback riding. The gentle landscape allows for picturesque views of the surrounding area.Whether you are looking to build your dream home, start a hobby farm, or invest in a piece of Alberta's stunning countryside, this property is a rare find. Embrace the lifestyle you’ve always wanted in this exceptional location, close to amenities yet far enough to enjoy the nature. Don’t miss your chance to own this remarkable piece of land in Hanna! (id:51989)
Big Sky Real Estate Ltd.
904 8 Avenue
Wainwright, Alberta
Welcome to this beautifully maintained 2018 semi-detached 2-storey duplex, ideally located just steps from Wainwright elementary school, downtown shopping, restaurants, and the scenic Wallace Park. This bright and modern 3-bedroom, 2-bath home is move-in ready and perfect for families, professionals, or anyone looking to enjoy convenience and comfort in one great package. Step inside to a stunning open-concept main floor featuring 9-ft ceilings, fresh paint, luxury vinyl plank flooring, and pot lights throughout. The spacious living room is filled with natural light thanks to a large picture window. The heart of the home is the gorgeous kitchen, boasting rich espresso cabinetry, stainless steel appliances, a breakfast bar, and ample counter space—ideal for both everyday living and entertaining. A stylish 2-piece powder room completes the main floor. Upstairs, you’ll find two cozy bedrooms plus a generous primary bedroom, all served by a bright 4-piece bathroom with a large window for plenty of natural light. The finished lower level features a large family room—perfect for movie nights or playtime—and a dedicated laundry area. Enjoy outdoor living with a charming front veranda, private fenced backyard, and a back deck ideal for summer barbecues or relaxing evenings. A single detached heated garage adds convenience and comfort year-round. Don’t miss this opportunity to own a home that blends modern style, thoughtful design, and a location that’s close to everything you need! Book your private showing today! (id:51989)
RE/MAX Baughan Realty
3806 Beau Vista Bv
Bonnyville Town, Alberta
Sophisticated Living! This 2-storey home offers a modern open concept main floor design. The bright living room features a stylish electric fireplace, creating a cozy yet contemporary ambiance. Lovely kitchen with cabinets galore, white quartz countertops, a full wall pantry & dining area garden door leads to a convenient 10'x14' covered back deck. 4 bedrooms & 4 baths including a front entrance half bath & a generous primary bedroom with walk-in closet & 3-pc ensuite. Second level bonus room offers additional private living space & laundry room equipped with cupboards & folding counter. Basement is mostly developed & features vinyl plank flooring, a versatile rec room & ample storage options. Outside, the fenced & landscaped yard includes a double attached garage & an oversized front concrete pad for extra parking. Located in Beau Vista within walking distance to parks, schools, & town amenities. Live Beautifully, Now! (id:51989)
RE/MAX Bonnyville Realty
402, 5418 52 Street
Camrose, Alberta
Welcome to your cozy, top-floor retreat in Camrose—a perfect space for first-time buyers or parents seeking a safe, affordable home for their university student! This bright, 1-bedroom, 1-bath condo offers a budget-friendly lifestyle in a peaceful neighborhood, close to everything students or young professionals could need.Enjoy the convenience of being minutes from downtown Camrose, where you'll find the charming Fika Coffeehouse—a great spot to grab a coffee and study. When you need a break, take a scenic walk around Mirror Lake, a beautiful escape right nearby to unwind and de-stress. Golf lovers will appreciate the proximity to the Camrose Golf Course, with plenty of storage space in-unit for clubs and equipment.This condo is bathed in natural light, thanks to updated vinyl windows that not only brighten the space but also add insulation, keeping you warm and cozy even during Alberta's cold winters. The living area opens to a private balcony with serene views of mature trees and green space, perfect for a morning coffee or an evening retreat.With baseboard heating, coin laundry in the building, and an assigned parking stall, this unit is ready for a new owner to move in and enjoy stress-free, independent living. A safe, smart investment, this condo offers security and peace of mind—ideal for parents looking to invest in their child's future or for anyone looking to own in the growing city of Camrose without breaking the bank.Don’t miss your chance to secure this comfortable, convenient home! (id:51989)
Coldwell Banker Ontrack Realty
197 Evanspark Gardens Nw
Calgary, Alberta
Welcome to 197 Evanspark Gardens NW — a beautifully maintained and generously sized home located in the heart of the family-friendly community of Evanston. Boasting 6 bedrooms and 3.5 bathrooms, this home is perfect for growing families or multi-generational living. Step inside to discover a bright and functional layout with an office space and an open-concept living area with a modern kitchen, stainless steel appliances, granite countertops, a large island, and ample cabinetry — ideal for entertaining or everyday family life. Moving upstairs, you will find 4 bedrooms and a bonus room on the upper level, including a spacious primary suite complete with a walk-in closet and a luxurious ensuite bathroom. Enjoy the convenience of a second-floor laundry room, making daily chores a breeze. The fully finished basement offers 2 additional bedrooms, a full bathroom, and a large recreation space, perfect for a home office, or a guest rental suite. A double attached garage with EV charging already installed provides secure parking and extra storage, while the landscaped backyard is ready for summer enjoyment and family gatherings. This home also features brand-new siding on two sides of the property and a recently installed roof both done in 2025, offering not only enhanced curb appeal but also long-term peace of mind. The fresh exterior delivers a modern, low-maintenance look while providing superior protection from the elements—perfect for years of worry-free living. Located just steps from schools, parks, and shopping, this home offers exceptional value in a vibrant, amenity-rich community. This is your opportunity to own a turn-key property in one of Calgary’s most sought-after neighborhoods — don’t miss out! (id:51989)
Keller Williams Bold Realty
74501, 164 Range Road
High Prairie, Alberta
Serene Country Living on 6.23 Acres Near High Prairie. Nestled just minutes east of High Prairie, this meticulously maintained 1,315 sq ft home blends modern comfort with rustic charm. The inviting layout features a main floor laundry room for added convenience, along with an updated kitchen that will delight any home chef - complete with white cabinetry, stainless steel appliances, a double oven, and clever pull-out pantries. The main level offers a private retreat with a boutique-style primary ensuite and a cozy living area centered around a welcoming wood stove, while the covered front deck and west-facing sunroom provide perfect spaces to enjoy the peaceful surroundings. This exceptional property truly stands out with its impressive outdoor amenities. A 28' x 40' heated workshop offers year-round workspace, complemented by a massive 36' x 60' Quonset for equipment or storage. The grounds also include a 20' x 24' heated detached garage, a 16' x 20' storage shed, and 6.23 acres of usable land - serviced municipal water.Ideal for families, hobbyists, or those seeking a tranquil country lifestyle, this home combines everyday functionality with exceptional outbuildings and space to grow. Don't miss this rare opportunity to own a versatile rural property with all the comforts of home. Call today to arrange your private viewing! (id:51989)
Grassroots Realty Group - High Prairie
45047 Twp Rd 430
Rural Ponoka County, Alberta
A short country cruise off the black top, breathe in peace, quiet and serenity. Listen to the birds chirp on the patio, stroll through acres of landscaped yard and beautiful trees. Cozy up at the camp fire, create your own pond oasis, or stroll down to the babbling brook of Medicine River. The shop has potential for extra parking, work space, large south facing green house, or continue to use for storage. Additionally the cold storage shop on the NW side of the property also has a perfect spot for a south facing garden. With perks of remaining new home warranty, security of brand new septic tank and field system and newly drilled well - this is property like no other!! Custom designed ~Luxury Kitchen w MASSIVE Island ~Stunning Sunrises & Gorgeous Sunsets ~Garden Doors w Large Deck Ready to Be Put On ~Extra Large Primary ft Walk In Closet & 4 Pc Bath ~2 Additional Bedrooms On Opposing Side w. Full Bath Offering Privacy & Comfort ~Spacious Entrance ft. Laundry, Powder Room & Storage ~Upgrades & Special Order Finishes! A MUST SEE! Your paradise awaits you just west of Rimbey with schools, hospital, full amenities and emergency services only 20 minutes away. Freedom of Crown land recreation, fishing hot spots, year round lake fun & Last West Community Hall are all within short distance as well! (id:51989)
Maxwell Real Estate Solutions Ltd.
401, 30 Sage Hill Walk Nw
Calgary, Alberta
Rare find! This two-bedroom, two-bathroom corner unit on the fourth floor comes with a titled underground tandem parking stall for two vehicles—a huge bonus that offers protection from frequent Calgary hailstorms. Located in the heart of Sage Hill, this bright and private unit shares only one wall with a neighbor and features a spacious open-concept layout. Enjoy a modern kitchen with quartz countertops, stainless steel appliances, and sleek cabinetry that flows into the inviting living area and private balcony. The primary bedroom includes a walk-through closet and full ensuite, while the second bedroom is generously sized with easy access to the second full bath. Additional perks include in-suite laundry, air conditioning, and proximity to shopping, parks, pathways, and public transit. This unit offers the perfect balance of comfort, style, and practical upgrades—book your showing today! (id:51989)
Century 21 Bravo Realty
4408, 755 Copperpond Boulevard Se
Calgary, Alberta
Welcome to Copperfield Park II This open floor plan 1 Bed 1 Bath unit has granite countertops/island in the kitchen with stainless steel appliances. The spacious living room leads to your balcony that has a beautiful mountain view. The primary bedroom has a walkthrough closet with organizers and shelving. There is insuite storage, one titled parking stall an one assigned storage unit (id:51989)
Vip Realty & Management
132, 300 Marina Drive
Chestermere, Alberta
Located in Chestermere Station this modern 2 story townhome offers carefree living with a spacious fenced yard and attached garage. Amazing walkability with all of Chestermere’s amenities just steps from your front door. Walk to shopping, restaurants, bars, gyms, the library and of course the lake, beach and the many picturesque parks and pathways that Westmere has to offer including an off leash dog park. A cozy little covered front porch provides a little touch of charm. Just inside the front door is a spacious tiled front entryway with closet plus a 2 pc powder is nicely tucked away from the main living space. Just up a couple of steps is the open concept living space. Modern finishes in the well equipped kitchen include wood grain cabinetry, stainless steel appliances, subway tile backsplash and granite counters. Between the kitchen & dining area is a counter height peninsula with seating. From the bright and sunny dining area you can access your back patio allowing for easy BBQing year round. A corner gas fireplace provides both warmth and ambience. You’ll love the durable and attractive laminate flooring throughout this level as well as the large windows that allow natural light to flood in. Upstairs you’ll find 2 good sized bedrooms plus a bonus room that would make for a great office, playroom, TV area or whatever suits your needs. The primary bedroom comes complete with a 3 pc ensuite and large walk in closet. The 2nd bedroom is a good size as well and is conveniently located next to the main bath. This unit comes with a rare full basement that is ready for you to develop to suit your needs. Laundry as well as a rough in for a bathroom are located down here plus there are big windows meaning you can add a bedroom if you choose. The spacious yard is fenced making it perfect for kids or pets to play in. Yes - your fur babies are welcome in this pet friendly with board approval complex, but there’s no need to bring your shovel since snow removal and ground mai ntenance is included. You are going to love living here. (id:51989)
RE/MAX Key
4902 58 Avenue
Rimbey, Alberta
Welcome to this beautiful family home offering comfort, style, and functionality. The open-concept main floor features vaulted ceilings, warm wood laminate flooring, and a cozy gas fireplace in the living room—perfect for relaxing or entertaining. The spacious kitchen offers soft-close drawers, a pantry, and a large island, while patio doors off the dining area lead to a back deck overlooking an open field for added privacy and peaceful views. Three bedrooms are located on the main floor, including a generous primary suite with a walk-in closet and a 4-piece ensuite featuring a soaking tub and separate shower. A second 4-piece bath serves the additional bedrooms and guests. The partially finished lower level with in-floor heat boasts a large rec room with wet bar rough-in, plus space to complete two more bedrooms and a third bathroom - making this a potential 5 bedroom home! Double attached garage offers metal clad interior, overhead furnace, floor drain and convenient front and back man doors plus it will fit a truck. Enjoy the backyard with kids and pets thanks to the beautiful new vinyl fencing. There's additional enclosed storage under the back deck, a garden spot, limestone landscaping, perennials, and decorative trees. A truly lovely home in a great location. (id:51989)
RE/MAX Real Estate Central Alberta
4915 Parkview Drive
Castor, Alberta
This 2682 sq ft two storey home in Castor has plenty of room for the growing family, or it could be turned into a bed and breakfast. Built in 1976, this lovely home & yard are just across the street from one of the many ponds throughout the town. There are four bedrooms on the upper floor and 1- 4 pc ensuite freshly renovated and 1- 5 pc modern bathroom. On the main floor is a large kitchen with newer appliances(once was a commercial kitchen), the dining room is off to the side of the kitchen and through the patio doors to the south is the covered sun porch with windows that open for fresh air as well as keeping you out of the rain and snow. Next we have a large living area with a working wood fireplace(original), an extra dining area and a 3 pc bathroom off the front entry. Looking out the front of the house are large windows in the den/primary bedroom/formal dining room, you can use it for many uses in this home. In the basement there is a large recreation room, two more bedrooms, a newer wood fireplace in the family room and a wet bar. To name a few upgrades to this stucco home lets start with the very expensive new interlocking aluminum shingles(guaranteed for life and transferable) , new plank flooring down, paint, some new doors, trim, newer HE furnace for the upstairs while the original is still working for the down stairs. The hot water tank is looped for instant warm water. Out front of the home is the overhang, great for storing items to keep out of the rain. There is an attached double garage with loads of storage and a cement driveway. Outside there is plenty of space in the yard and even a park right beside the property making it a huge asset for the kids. Ample storage is throughout the home with large pantries by the kitchen, and plenty of closet spaces in each room. Cozy, warm, spacious and inviting characteristics show in this home, just waiting for you. (id:51989)
Sutton Landmark Realty
3725 Oak Drive S
Lethbridge, Alberta
Welcome to this stunning, fully renovated 1300 sq feet bi-level home offering the perfect blend of modern elegance and spacious living. With 6 bedrooms and 3 beautifully updated bathrooms, this residence is ideal for large families or those who love to entertain. Step inside to discover a bright and airy open-concept main floor floor featuring high-end finishes , luxury flooring, and abundant natural light. The kitchen boast sleek quartz countertops and high end cabinetry, and stainless steel appliances, flowing seamlessly into a spacious dining and living area- perfect for gatherings. Just off the dining room is access to your huge fully cover back deck. The main floor features 2 bedrooms and main bathroom plus a good sized primary bedroom along with it own 3 piece ensuite. The lower level offers a second expansive living space, ideal for a media room, playroom or what ever you can imagine. Along with 3 more bedrooms and another 4 piece bathroom a large laundry room and plenty of storage space. Lets not forget, through the laundry room is another access to your large backyard, with offers RV parking or space for a possible second future garage. Conveniently located near schools, parks and shopping, this move-in-ready gem offers the perfect balance of style, space and location. (id:51989)
Braemore Management
S.e Quarter Of Section 22 North Of Township Road 493 West Of Highway 2, Se 2
Leduc, Alberta
Looking for a great investment opportunity in the heart of Alberta's within city limits of Leduc. Look no further than this 1 acre of land with undivided interest group ownership in a 113.72-acre land parcel, which is 4 shares out of 454 shares "UNDIVIDED INTERST", presents a significant opportunity for future development. Strategically positioned along the boundary of Leduc City, the property holds strong potential for residential development.A key highlight is the 2015 approval by the City of Leduc for the Highway 2A Realignment Functional Planning, which includes an overpass highway running through this land. This infrastructure project enhances accessibility and connectivity, increasing the long-term value of the remaining parcel.Based on available information, the leftover portion of the land after the highway realignment could be suitable for residential purposes, aligning with Leduc’s growth and urban expansion plans.Disclaimer: Prospective buyers/investors should conduct due diligence, including verifying zoning, municipal plans, and any encumbrances related to the undivided interest. (id:51989)
Grand Realty
175 Poplar Drive Rr
Conklin, Alberta
Tucked away in the quiet and welcoming community of Conklin, this beautifully maintained 3-bedroom, 2-bathroom home sits on a cleared and level 1.94-acre lot—offering the perfect blend of space, comfort, and flexibility. Whether you're looking for a peaceful family home, a weekend escape, or practical staff accommodations, this property delivers.Inside, you’ll find a bright and open floor plan with seamless flow between the living room, kitchen, and dining areas—designed for easy living and entertaining. The spacious primary bedroom includes its own private ensuite, while two additional bedrooms provide room for kids, guests, or staff. Natural light fills the home, enhancing the warm and inviting feel.Step outside to a massive wrap-around deck that expands your living space into the great outdoors. Relax in the sunk-in hot tub, enjoy meals in one of the two metal screened-in gazebos, or gather around the fire pit in the backyard. The large front yard offers even more room for children to play, weekend gatherings, or future expansion.The city has completed tie-ins for water and sewer, adding even more value and convenience to this already well-equipped property.Located just minutes from beautiful Christina Lake, this home offers quick access to fishing, swimming, trails, and camping. The community also features a school, a large recreational center, and a peaceful, family-friendly atmosphere.With nearly 2 acres of cleared land, there's ample space for RV parking, additional units, or modular housing—making this an excellent option for staff accommodations or investment purposes.Whether you're seeking a full-time residence, vacation retreat, or flexible housing solution, this well-kept property offers it all—space, privacy, modern services, and a true connection to nature. (id:51989)
RE/MAX Connect
111 Lazarde Place
Fort Mcmurray, Alberta
Welcome to your new home in the heart of Timberlea! Tucked away on a quiet cul-de-sac, this spacious property has something for everyone. The first thing you'll notice is the oversized driveway—perfect for RV parking plus multiple vehicles. From there, step onto the covered front deck, an ideal spot to enjoy your morning coffee or unwind in the evening.Inside, a generous foyer opens into a bright and inviting open-concept living space featuring a cozy gas fireplace and an eat-in kitchen with ample cabinetry and a walk-in pantry. Conveniently located on the main floor are access to the attached heated garage, a laundry closet, and a powder room.Upstairs, you'll find a large bonus/family room with soaring vaulted ceilings—great for relaxing or entertaining. This level also includes three well-sized bedrooms, including the primary bedroom with a walk-in closet and a 4-piece ensuite featuring a corner jetted tub and a newer shower. A second full bathroom completes the upper floor.The fully finished basement offers even more living space with a large family room (complete with cabinetry), a 3-piece bathroom, and a fourth bedroom—ideal for guests, teens, or a home office.Off the dining area, step onto the back deck and into the fully fenced, landscaped backyard. There's even a dedicated dog run to help keep the yard clean and pet-friendly.This home is move-in ready and truly a must-see—don’t miss out! Title insurance in lieu of RPR. (id:51989)
People 1st Realty

