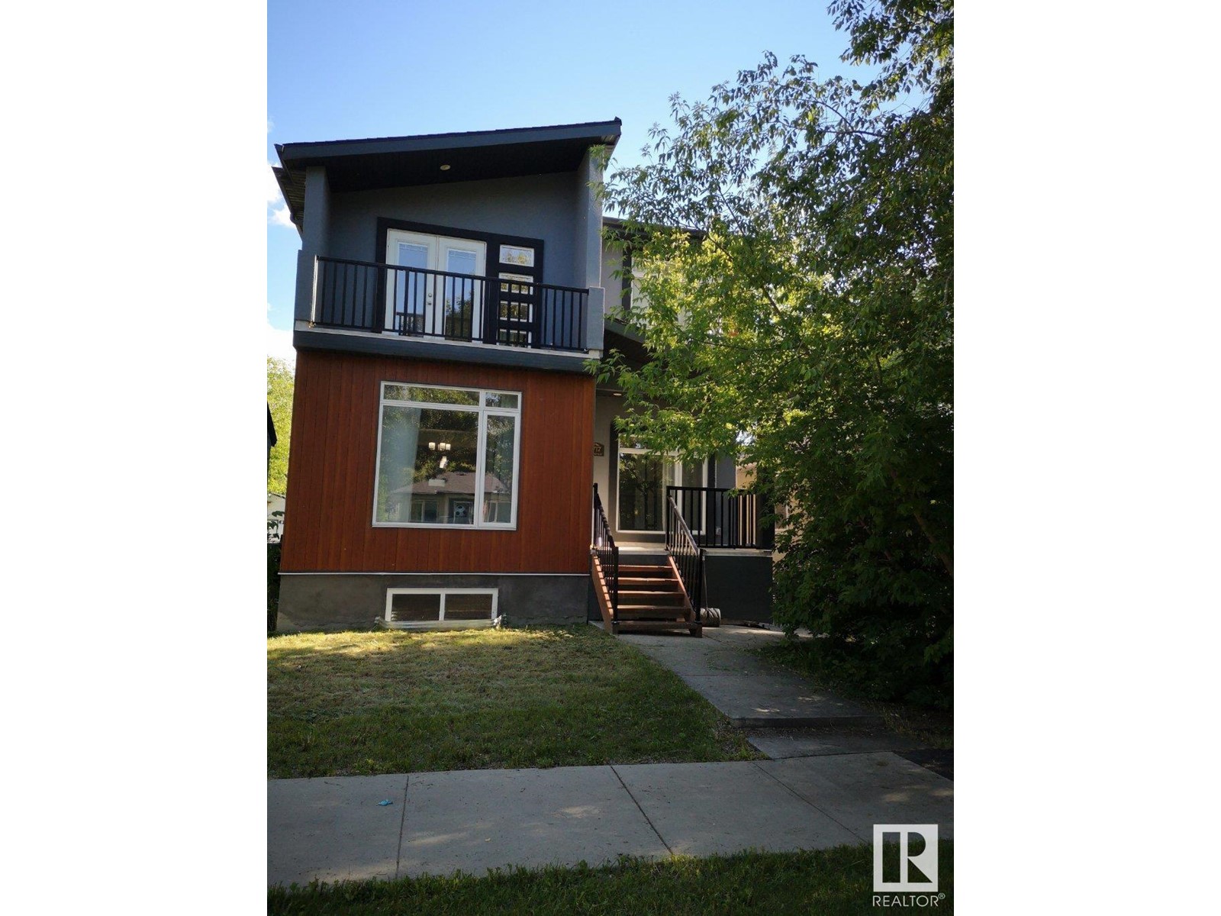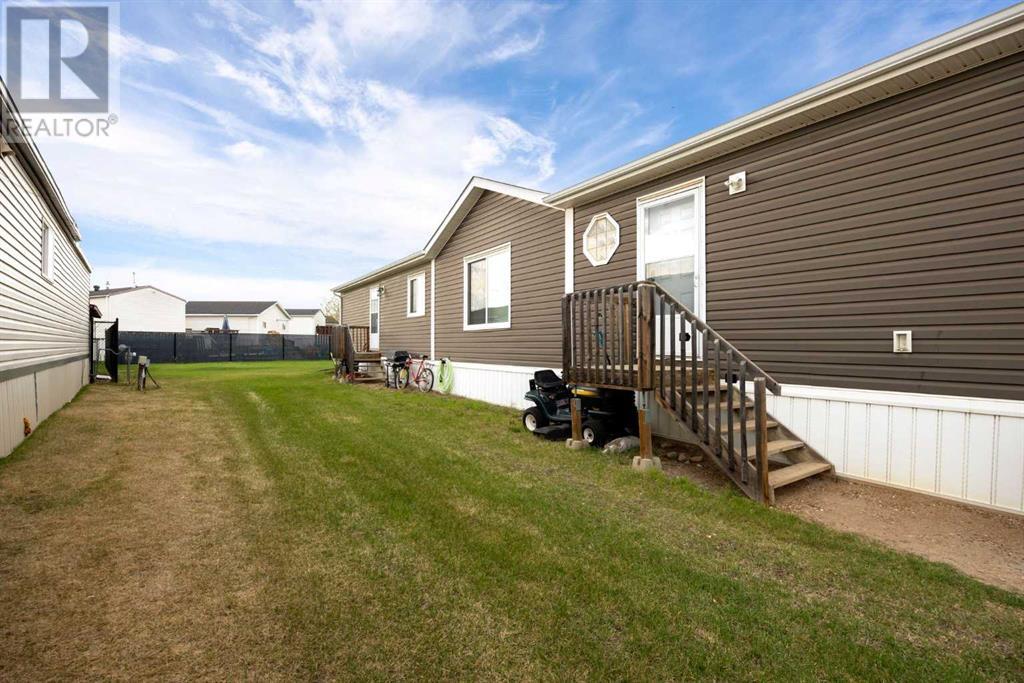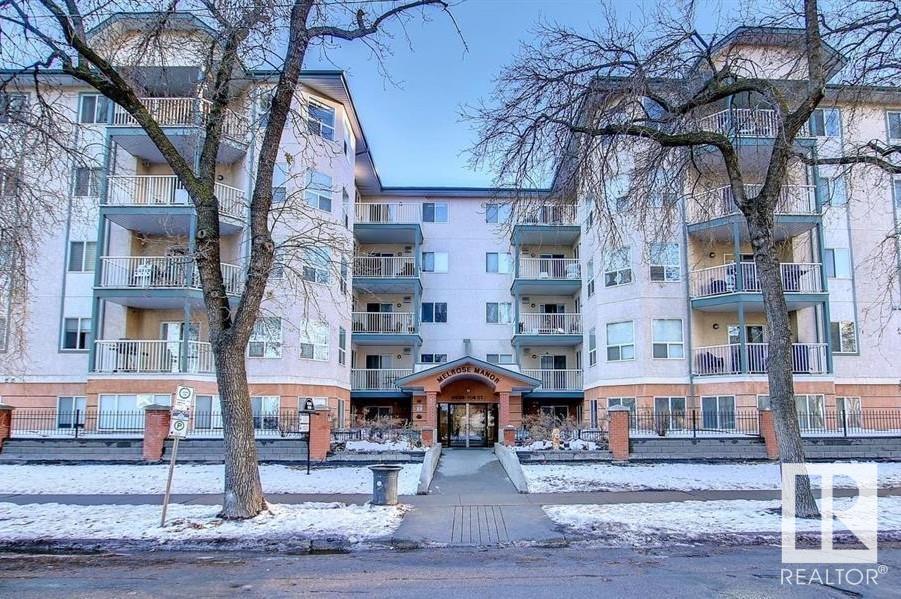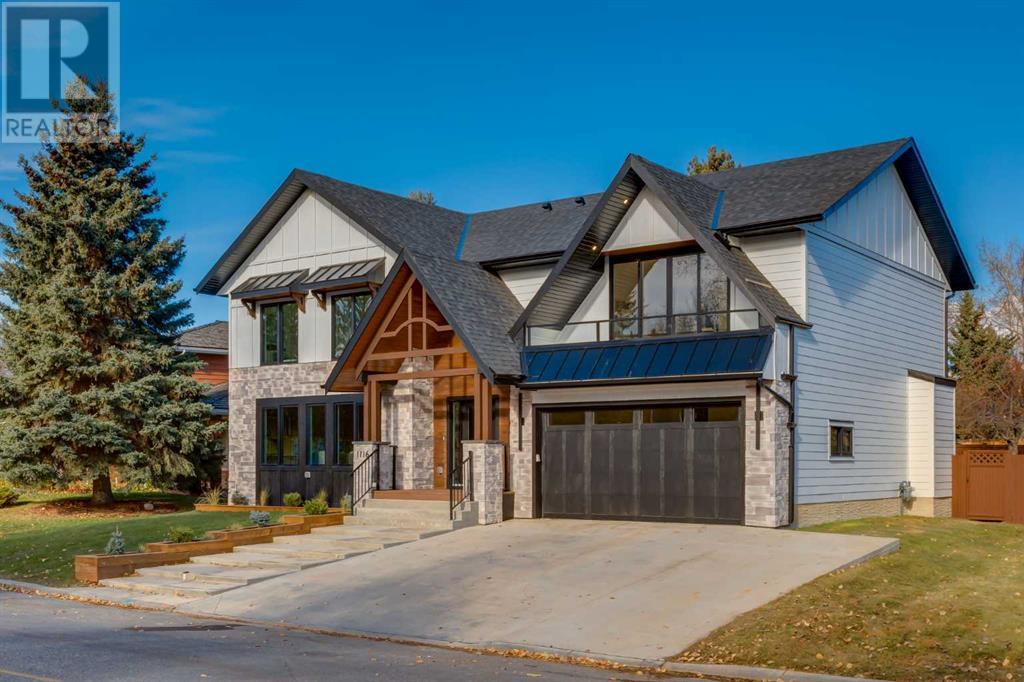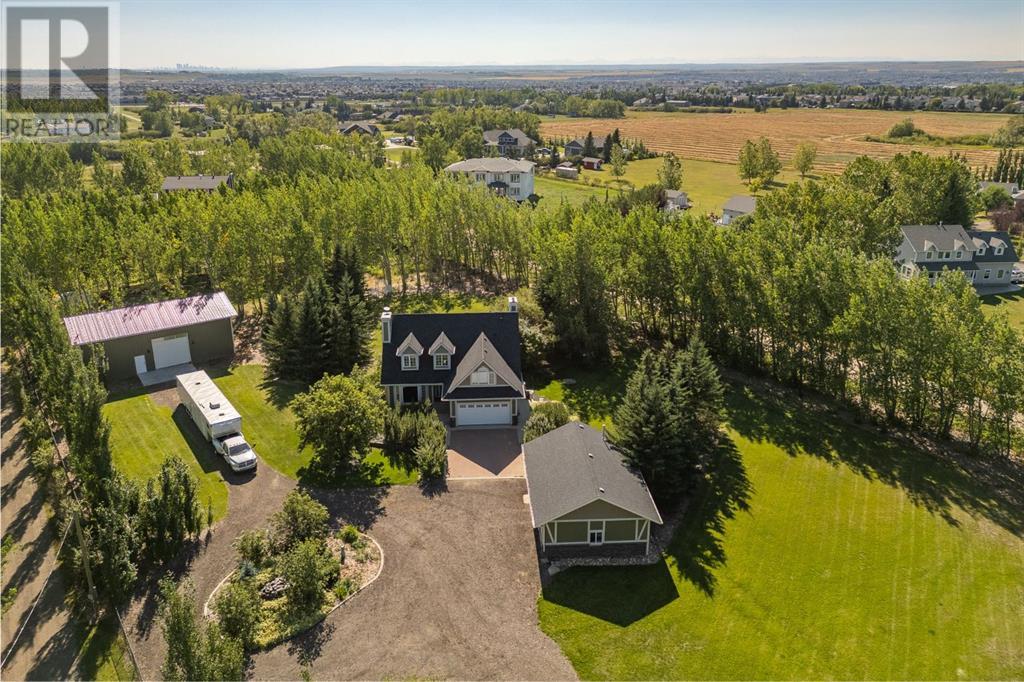looking for your dream home?
Below you will find most recently updated MLS® Listing of properties.
128 Harmony Circle
Rural Rocky View County, Alberta
Stylish, tasteful and well thought out Sterling build. Modern elegance meets lakeside living in this beautifully upgraded 3-bedroom home in the award-winning community of Harmony. The upper level features three spacious bedrooms and a large bonus room with gorgeous vaulted ceilings, perfect for relaxing, working or entertaining. The primary suite offers a peaceful retreat with a custom walk-in closet complete with built-ins and a stunning hotel-inspired ensuite where partial wall tiling adds just the right amount of luxury and sophistication. Also yours to enjoy is a soaker tub, dual sinks and an upgraded, fully tiled shower with a convenient bench. On the main floor, natural light fills the open-concept space, highlighting bright white finishes and stylish black and gold accents. The kitchen is thoughtfully designed with high end appliances, a bar fridge, upgraded 36-inch stove and plenty of room to gather. A fully tiled gas fireplace adds warmth and visual impact in the living room, creating a cozy yet elevated atmosphere.Additional features and upgrades in this gorgeous home include a drywalled and insulated double garage, permanent exterior lighting, an exposed aggregate front walkway, A/C rough-in and a whole-house water softener. The unfinished basement is full of potential and ready to be transformed to suit your lifestyle. Every detail has been carefully considered to create a space that feels as functional as it is beautiful.Harmony offers an exceptional lifestyle with two community lakes, the Mickelson National Golf Club, over 25 kilometers of scenic pathways and thoughtfully designed parks and green spaces. Residents enjoy day-to-day convenience with a local coffee shop, pharmacy, dentist, liquor store, and a doctor’s office coming soon. A future Village Centre will bring even more amenities, including cafes, boutiques, and wellness services, right to your doorstep. Schedule your private showing today! (id:51989)
Real Broker
48 Hudson Road Nw
Calgary, Alberta
Lot and location in Highwood does not get better than this. Quite well treed street with 60’X100’ walkout lot. 2-bedroom home is in excellent condition. Two bedrooms up plus third bedroom on lower level. Generous sized living room and lower family room. This home has two full bathrooms. Home has had many mechanical upgrades, high efficiency furnace and updated windows. Lovley well-kept yard and rear deck to enjoy the morning sun. Call your realtor to see this home while its still avalble. (id:51989)
Baxter & Associates Real Estate Services
10717 76 Av Nw
Edmonton, Alberta
Amazing find!! Investors and Home owners who want a great ROI!! Potentially 8 bed beautiful home. Top floor has 3 beds with 3 ensuites and laundry room. Main floor has potentially 2 more beds, 2- 2pc baths, kitchen, dining room and livingroom. Basement contains a legal suite with own entrance, 3 beds, a bath, kitchen, laundry and living area. 2 decks off the upper floor and 2 decks off the main floor. The backyard comes with a 2 car garage with additional parking on the pad. All this and located in the desirable location close to UofA, UofA hospital, Whyte Ave, amazing schools and transportation!! Don't delay! (id:51989)
Homes & Gardens Real Estate Limited
5319 Third Avenue E
Boyle, Alberta
H E L L O Boyle ! Welcome to this stunning EXECUTIVE home that has been newly renovated in the last 4 years and will accommodate wheel chair access in style. Everything about this home is GRAND. You will enjoy the amazing high ceiling in this fully developed, open concept bungalow with a modern kitchen boasting tons of cabinets and counter space including an extra large sit up island, separate eating area PLUS a spacious dining room. No matter what size family you have this home can accommodate all gatherings! The cozy sunken living room allows lots of natural light in and features garden doors to the fully fenced back yard. 3 bedrooms on the main floor and large primary bedroom has been renovated with a beautiful tiled shower allowing easy wheel chair access, main bathroom has a stunning step up soaker tub for your enjoyment as well. Downstairs offers a family room with a wood stove (as is), games area plus a flex room, craft room, 4th bathroom, 3 pc bathroom and a large laundry room, talk about space! Pride of ownership shines inside as well as outside on this property. The owners were winners for community in bloom last year and have a beautifully landscaped yard with tons of trees and shrubs for your enjoyment and a double attached heated garage and a large driveway. Also it is situated on a large corner lot in a well developed and loved neighborhood This home has it ALL and it is located in the prime of Boyle across from the hospital, school and youth center and only a short walk to shops, banks and restaurants. This home in the city would be double the price if not more. Spread your wings and take in the small town vibe with the big heart feel and make this amazing home yours TODAY!! Upgrades: New furnace in house and garage in 2022, Hot water tank replaced in 2019. Shingles only 6 yrs old, new stove and dishwasher. New paint, floors, fixtures, tiled shower on main floor replaced in 2021. ** wheel chair ramp is negotiable** Owner will replace front ramp with stairs upon possession. (id:51989)
RE/MAX Connect
10650 Cityscape Drive Ne
Calgary, Alberta
A great opportunity for first time buyers or investors!! Welcome to This beautiful unit townhouse with no condo fees promotes a convenient, low-maintenance lifestyle with 3-bedrooms, with outdoor spaces and a double attached garage in the charming community of Cityscape. The main floor is basked in natural light, is both beautiful and practical, that offers the kitchen, dining and living rooms, a perfect space for the family and entertaining guests, also has a conveniently tucked away powder room. As the stairs lead you to the upper level to the massive full-width balcony with sunny west exposure for casual barbeques and evening sunsets. This level is also home to 3 spacious and bright bedrooms including the master oasis complete with a walk-in closet and private ensuite. The basement awaits your dream development. Parking will never be an issue with tons of street parking for guests as there are no homes across the street, while your vehicles stay in the insulated and drywalled double garage with a paved lane. Laminate floors throughout, and new paint and new windows coverings. Conveniently Located in the beautiful community of Cityscape within walking distance to grocery stores and the extensive scenic walkways and nature trails that surround the huge natural preserve. A cherry on top is a huge playground field right across the street. It is a ready to move in place. A quick access to Stoney Trail, Cross Iron Mills Mall, Costco and the airport. (id:51989)
Urban-Realty.ca
184 Greenwich Lane
Fort Mcmurray, Alberta
Welcome to this beautifully kept 4-bedroom, 2-bathroom detached home in the heart of Gregoire Park—offering space, comfort, and functionality for the entire family. From the moment you arrive, you’ll appreciate the pride of ownership and thoughtful updates throughout this warm and inviting property. Step inside to discover a bright open-concept layout that seamlessly connects the living, dining, and kitchen areas, creating the perfect environment for everyday living and entertaining. The spacious kitchen features ample cabinetry, great counter space, and flows nicely into the living area, making it easy to stay connected with family and guests.This home is one of the few in the area with four generously sized bedrooms, offering flexibility for growing families, home offices, or hobby spaces. You’ll also find two full bathrooms, both well-maintained and functional, to accommodate your needs. The home offers plenty of storage, including multiple closets, so there’s a place for everything. Outside, the large lot provides room to roam and enjoy the outdoors. The newly installed chain link fence with privacy slats adds security and peace of mind—ideal for kids, pets, and secure outdoor living.With great parking available, there’s plenty of room for multiple vehicles, trailers, or recreational toys—perfect for northern living.Location-wise, this property checks all the boxes: walking distance to bus stops, trails, and schools, and just minutes from shopping and Highway 63, offering quick access to all corners of the city. Whether you’re commuting to work, running errands, or heading out on an adventure, everything you need is close by.If you’re looking for a well-cared-for home that offers both space and convenience in a family-friendly neighborhood, this Gregoire Park gem might be exactly what you’ve been searching for. (id:51989)
RE/MAX Connect
54 Haskayne Drive Nw
Calgary, Alberta
BIG value here with an opulent custom feel. This home is sitting on one of the BIGGEST lots of its calibre featuring a BIG 24' x 24' insulated and drywalled garage w/220V WIRING & offers nearly 3000 square feet of luxurious finished living space! | The location is impeccable with unbeatable access to the mountains, shopping, schools, parks, pathways & golf courses!! | Enjoy your south facing covered deck in the front & your low maintenance, thoughtfully landscaped BIG yard in the back! | The vinyl plank flooring on the main plays off beautifully with the 2-tone cabinetry & chevron back splash in the BIG, functional kitchen offering an abundance of storage, tonnes of counter space, a huge island & BIG walk-in pantry! The MAIN FLOOR also offers 9ft ceilings & a flex room or office space that is tucked away beautifully and has direct access to the back door & perfectly placed powder room - - - far enough away from the main entertaining space - - - this layout is superb! | Upstairs, the wow factor continues with MORE BIG WINDOWS, VAULTED CEILINGS, a BIG bonus entertainment room, BIG laundry room, CUSTOM TILE & GLASS SHOWER in the ensuite bathroom & yet another 4 piece bathroom!! | With all this natural SOUTH facing light, you need some A/C to enjoy the hot summers - - you've got it! | The lower level features yet another BIG bedroom, BIG gorgeous 4 piece bathroom, a BIG storage room & recessed lighting! | This entire property is TURN KEY with luxurious upgrades throughout. | It's ready to enjoy with a busy, adventurous lifestyle in mind - you can't go wrong with all these BIG features that add a touch of luxury to every corner! Residents of Rockland Park are surrounded by nature and enjoy a lifestyle that includes access to a variety of top-notch amenities. These amenities include a planned community hot tub with an outdoor pool, skating rinks, sports courts, fitness facilities, and walking trails!!! ** GO BIG & call this place HOME! ** (id:51989)
Cir Realty
#413 9938 104 St Nw
Edmonton, Alberta
Live in the HEART of downtown Edmonton. Melrose Manor is a well managed 5 story building. This Fourth floor 2-BEDroom 2- BTHroom Condo Apartment includes Heat/water, In suite Laundry, UNDERGROUND parking, a CAR-WASH bay, gas FIREPLACE and 6 appliances. This apartment boasts a bright and open-concept layout, with beautiful laminate flooring and NEW carpet in both bedrooms. Within walking distance to scenic river valley, walking trails, shopping, arts, entertainment and the LRT. Pet Friendly living (with board approval) Great investment property to live, work and study in downtown Edmonton. Close to Grant MacEwan University, University of Alberta, and the Ice District/Rogers Place. A few of the pictures have been staged. A must see!! (id:51989)
Bermont Realty (1983) Ltd
3527 Claxton Cr Sw Sw
Edmonton, Alberta
Desirable location and Beautifully upgraded - MOVE IN READY 2-storey with WALKOUT Basement in Chappelle Gardens! This well-maintained home is like new- new lower deck, freshly painted walls and baseboards, and fresh updates throughout. This home has an oversized double attached garage, is fenced and backs onto walking paths and a tranquil pond. The open-concept main floor boasts a bright kitchen with SS appliances, Gas Stove, breakfast bar, pantry, and access to a sunny SE-facing deck—perfect for entertaining. The living room is flooded with natural light and showcases a soaring ceiling. A DEN, 2pc bath, and mudroom complete the main level. Upstairs offers a spacious bonus room, a luxurious primary suite with 5pc ensuite including soaker tub and stand-up shower, you will find the Laundry and 2 more spacious bedrooms and 4 pc bathroom The walkout basement is full of potential and opens to a fenced yard. Stylish, functional, and ready for your personal touch. Close to schools, Golf, and Amenities. (id:51989)
Maxwell Challenge Realty
#1107 10180 104 St Nw
Edmonton, Alberta
Beautiful views of Rogers Place in the heart of downtown Edmonton. This gorgeous two bedroom condo is lit with tonnes of natural light. Floor to ceiling living and dinning room windows allow you to take in cityscape views, with tile and hard hardwood floors running throughout the unit. The primary bedroom comes with spacious walk-through closet and in-suite laundry leading to a four piece bathroom. Relax and BBQ on your North East facing balcony. Situated in the North East corner on the 11th floor of The Century, this open plan high-rise unit is steps away from Rogers Place Arena and some of the best dinning experiences Edmonton has to offer. Enjoy the weekly Downtown Farmer's Market that runs every Saturday mid May through mid October and all within close proximity to public transit. Heated large underground parking stall, with large in-door locking storage to meet all you needs. (id:51989)
Maxwell Challenge Realty
1116 Varsity Estates Drive Nw
Calgary, Alberta
Welcome home to Varsity Estates! Presenting a beautifully designed family home crafted by Maxime Chin Interior Design and built by Platinum Builders, this residence offers timeless elegance with warm, high-quality finishes. The open-concept layout seamlessly connects the living room, dining area, and custom kitchen, featuring an 11-foot Vicostone honed waterfall quartz island, a built-in panelled Sub-Zero fridge, and a Wolf gas range oven. Rift-cut white oak millwork and ash hardwood flooring are complemented by warm mahogany brown accents and soft, flowing curves, creating a unique ambiance that feels both contemporary and timeless. Every aspect of this house, from the French brass and matte black hardware to the curated collection of lighting, was thoughtfully and expertly executed.Adjacent to the dining area is a convenient two-piece powder room and a spacious mudroom, providing ample storage with access to the heated double-car garage, wired for EV charging. A private, bright office is tucked away on the main floor, ideal for working from home.The upper level includes a cozy living area with access to a backyard balcony. A luxurious primary suite featuring vaulted ceilings, two walk-in closets, a large ensuite with heated floors, steam shower and its own private front balcony. The ensuite is finished with oversized 5x10 Travertine porcelain tiles and a double vanity. Another bedroom with its own ensuite bath and walk-in closet also provides access to the back deck. The upper floor is completed with two additional bedrooms, a five-piece bathroom, and laundry room.In the fully finished basement, a spacious living area with built-in cabinets and a wet bar is accompanied by an additional bedroom, a full three-piece bathroom, and a versatile flex room suitable for use as a gym, den, office, or playroom.The backyard features a covered deck with a gas BBQ line and a cozy fire pit area, perfect for outdoor entertaining. This home is situated on a large lot, surround ed by the Silver Springs Golf Course. Varsity, one of the top-rated communities in NW Calgary, was previously voted #1 by Avenue Magazine. It is close to top schools, the University District, Market Mall, and hospitals, offering an excellent opportunity to own a home in this highly sought-after neighbourhood. (id:51989)
Real Broker
25 Farries Drive Se
Airdrie, Alberta
Don’t miss this rare opportunity to own a property of this calibre within the city of Airdrie. From the moment you drive through the gates, you’ll fall in love with this private, treed, two-acre oasis complete with a small pond. The fully fenced lot features over 200 trees and fruit bushes and feels like an urban park. The front foyer leads you to the living room with an attached dining area boasting beautiful hardwood floors and the warmth of a gas fireplace. The kitchen features beautiful S/S appliances including a five-burner gas stove, built-in ovens, and a full-sized side-by-side fridge and freezer, and stone counters. Just off the kitchen, the sunken family room provides a second fireplace and sitting area, with access to the back deck. The front foyer also provides access to the staircase which leads up to the open landing where you’ll find the master suite, a massive bonus room, and two generously sized bedrooms. The main bath includes a large jetted tub for the whole family to enjoy. From the master suite, you have access to the large balcony with South exposure overlooking the backyard, perfect for enjoying your morning coffee or warm summer evenings. The lower level is fully developed and offers additional living space, ideal for movie nights, gym space, or guests. The convenience of another 3-piece bathroom and additional storage space are perfect for the family. In addition to the double attached garage (21’x 20’), and oversized heated double detached garage (32’x 24’), there’s an amazing heated shop space (51’x 31’) that allows for a workshop, home office, additional vehicle or RV storage. The shop was built in 2022. This home comes equipped with an emergency power backup generator and central air. The home is close to shopping, schools, and just minutes from all the amenities of the city. Take advantage of the rare opportunity to experience private estate living within the city of Airdrie with paved access. (id:51989)
Coldwell Banker Mountain Central


