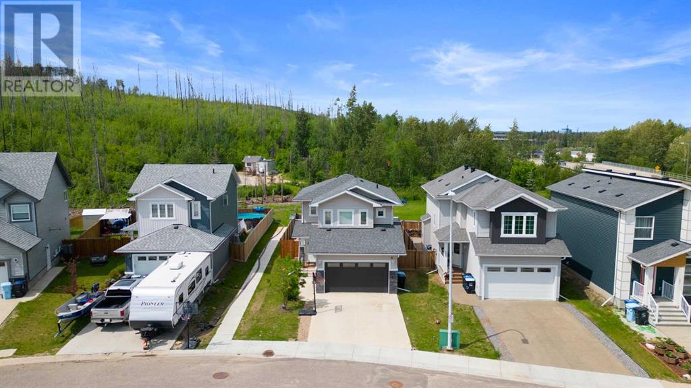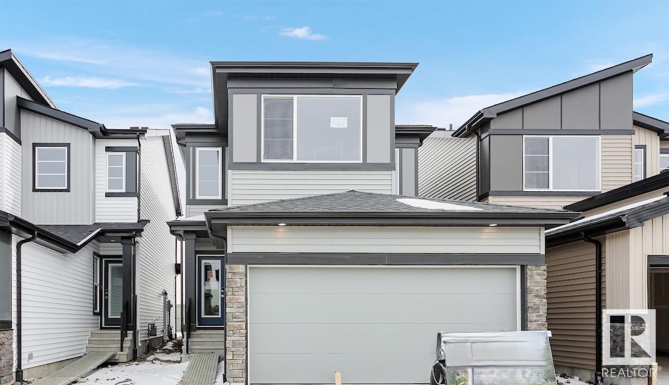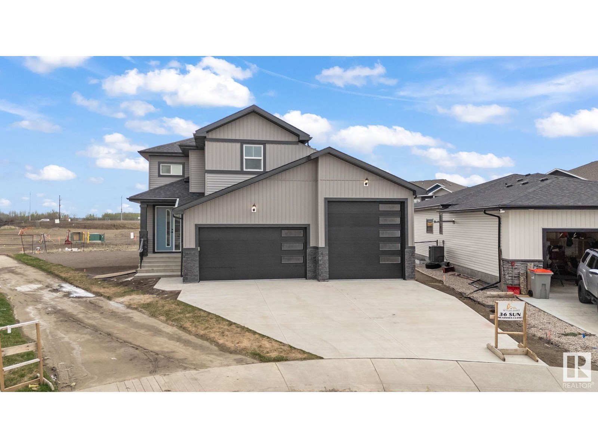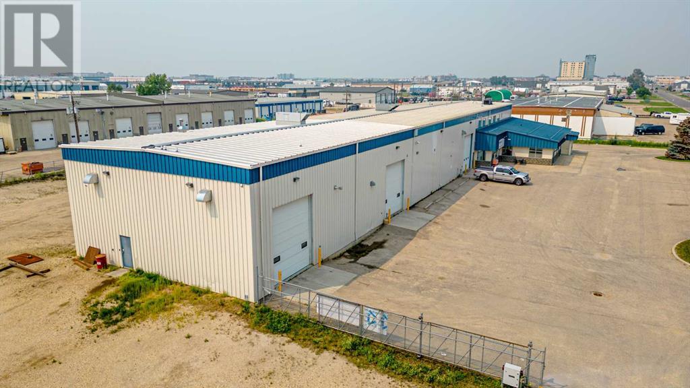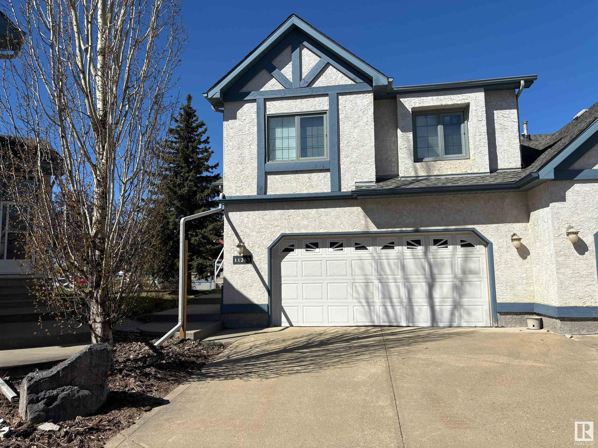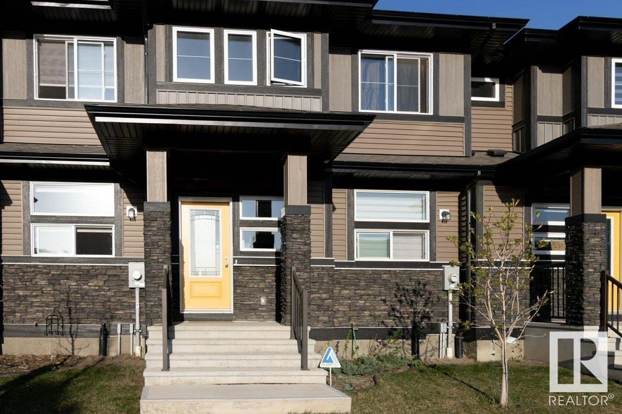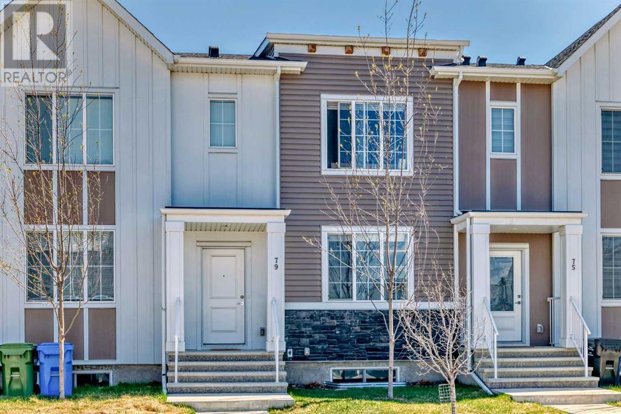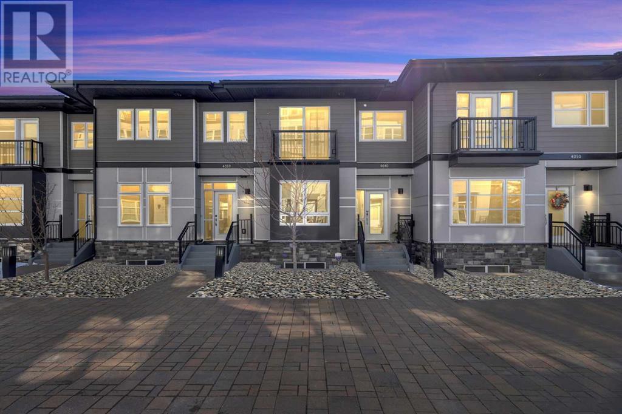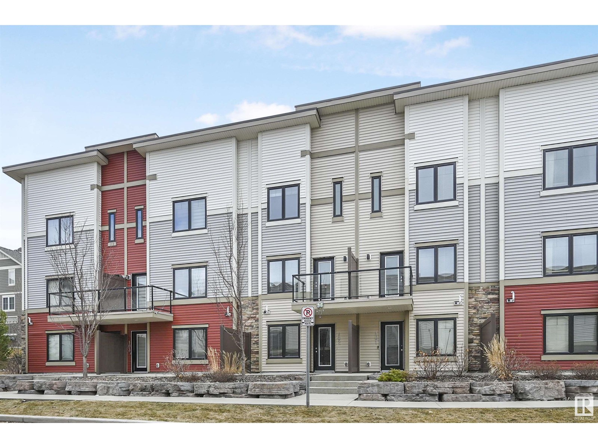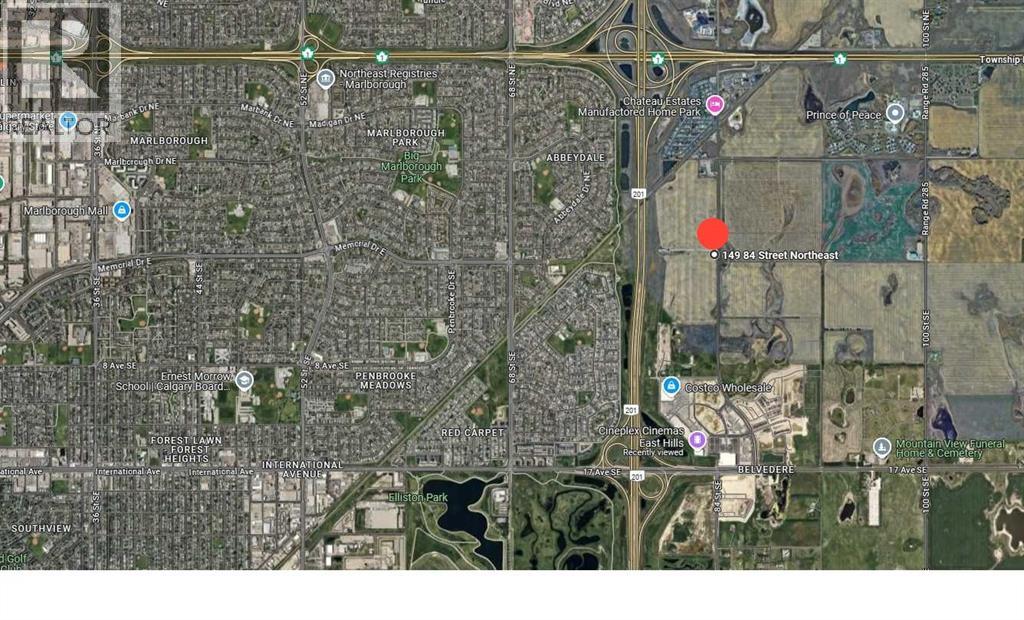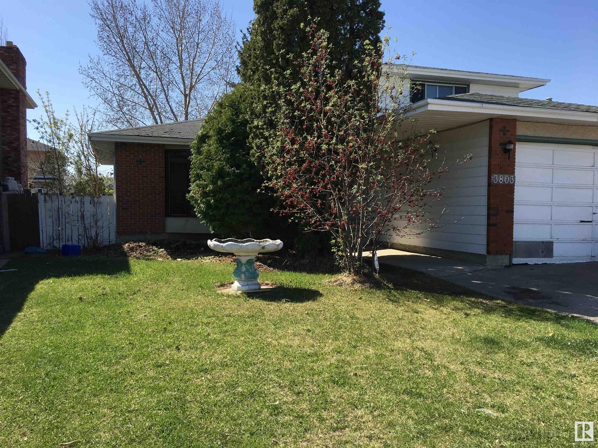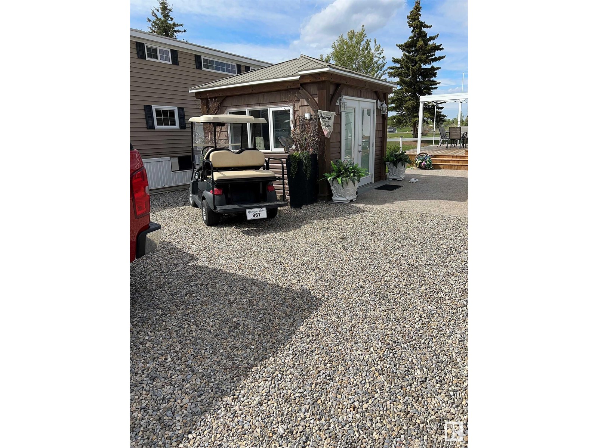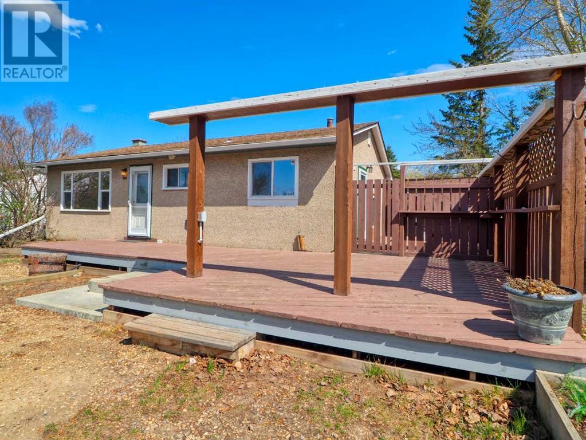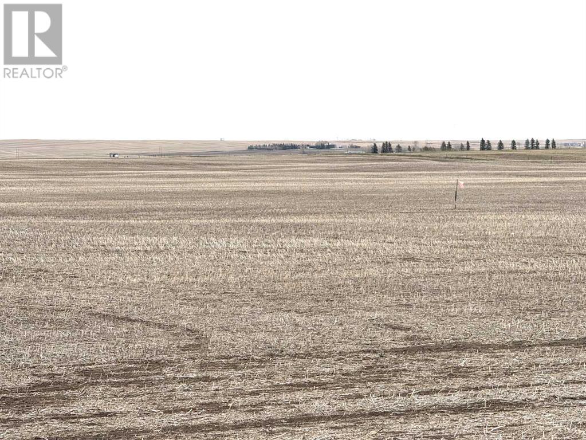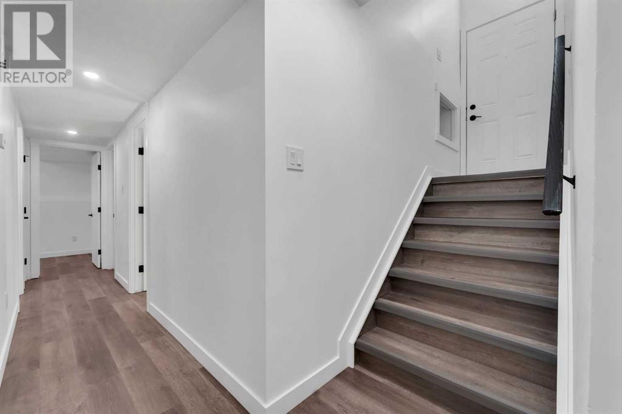looking for your dream home?
Below you will find most recently updated MLS® Listing of properties.
38 Heartwood Villas Se
Calgary, Alberta
Welcome to this stunning 2,258 SQ FT+ front garage home that perfectly blends style and functionality. Featuring 4 spacious bedrooms and 3 full bathrooms and a bonus room. This home offers the ideal layout for growing families. A rare main floor bedroom with a full 3 piece bath provides added convenience for guests or multi generational living. Step into an impressive open-to-below foyer with elegant stair railings and upgraded light fixtures that create a warm and inviting atmosphere. The bright and spacious living area boasts a sleek electric fireplace, perfect for cozy gatherings. The chef’s kitchen is equipped with quartz countertops, undermount sinks and a large island, perfect for both everyday living and entertaining. Enjoy the functionality of a generous mudroom and the added convenience of double vanities in the upper bathrooms. The side entrance to the basement with 9’ ceilings offers great future potential for development or rental opportunities. Don’t miss the chance to own this upgraded beauty with thoughtful design and premium finishes throughout. Book your showing today! (id:51989)
Exp Realty
109 Pearson Drive
Fort Mcmurray, Alberta
TREE LINE! 4 BEDROOMS! 4 BATHROOMS! ATTACHED HEATED GARAGE WITH 220 POWER AND WIRED FOR CABLE! SOUND PROOF INSULATION IN WALLS! Built by Stratford Homes, this beautiful new build is located on a tree line lot in Water Ways. On the second floor you will find 3 bedrooms which includes your spacious primary bedroom that boasts a en suite bathroom, and walk in closet. Also the second floor you will also find 2 good sized spare bedrooms, 2nd floor laundry, and another full bathroom. The main floor of this home has a great open concept feel with an elegant kitchen with a pantry and a duel fuel stove. The living room is accented by 1 of 2 gas fireplaces in the home and has room for the entire family. The basement is fully developed and has a rec room with a gas fireplace, a full bathroom and the 4th bedroom. Last but not least you have direct access to the attached double car heated garage where you will find 220 power and t.v. cable hook up. All interior walls and floor joists of this home have extra insulation for sound proofing. This home backs onto the peaceful tree line and Saline Creek (SEE PICTURES). Other features include A/C, fresh paint, a fenced yard, and is located on a quiet street. Call now to book your personal showing. (id:51989)
Royal LePage Benchmark
74 Discovery Heights Sw
Calgary, Alberta
LOCATION! Private, treed townhome adjacent to walking trails in Griffin Park Environmental Reserve and Elbow River with all the amenities of Discovery Ridge, which include tennis courts, a hockey rink and soccer field, skating rink and a shopping area. The home has over 2100 square feet of living space with 3 generous bedrooms upstairs; an ensuite and walk-in closet in the primary bedroom, plus another full bathroom. The main floor living room features a cozy gas fireplace, open kitchen and dining area. All NEW kitchen appliances plus plenty of cupboard space, an L-Shape island with eating bar and access to the deck and private, treed, back yard. Also on the main floor is an office space facing the front of the home and ½ bathroom and large laundry closet. Please note: the washer/dryer may be downstairs now, but can easily be moved upstairs for accessibility. Downstairs has a large developed area available for a gym, home theater etc. and has bright full sized windows to the back yard and tons of storage. Recent upgrades include brand new vinyl flooring on all three floors, a brand new refrigerator, and a range, dishwasher, and hot water tank all new within the past 3 years. The two car garage is attached with two more parking spaces outside. Easy 20 minute drive to downtown, quick access to Stoney Trail, Glenmore Trail. Sarcee Trail, and Springbank. There is a shuttle bus at 69 St. to the Westhills Recreation Centre and the LRT. The property is professionally managed and well maintained, and includes snow removal, grass cutting, landscaping and waste disposal. A quiet nature lover's neighborhood with estate homes across the street. A great home for a family or a long term investment with fabulous accessibility to all of Calgary via the 201! (id:51989)
Trec The Real Estate Company
204 Auburn Meadows Walk Se
Calgary, Alberta
Experience the best of lake community living in this stunning corner-unit, bungalow style townhome by Brookfield Residential. Offering nearly 1,200 sq. ft. of single-level living, this home is designed for style, comfort, and convenience. The bright and oversized living room features large windows, hardwood flooring, and a cozy gas fireplace. The modern kitchen boasts quartz countertops, stainless steel appliances, stylish cabinetry, and a spacious island, seamlessly flowing into the dining area, perfect for entertaining. Just steps away from your dining, step out onto your first sunny and private balcony. The primary bedroom is a private retreat with a generous walk-in closet and a stylish full ensuite bath with matching quartz counters. A versatile second bedroom and a full bathroom provide flexibility for guests or a home office. Make your way downstairs to a spacious furnace room that also serves as a convenient storage area for all your extras. From here, you can access the attached double garage, offering year-round parking with ease and practicality. The home also features Central AC, ensuring you stay cool during those hot summer days. Step outside your front door to enjoy a second private patio - perfect for summer lounging and socializing with friends. This townhome is ideally situated within the complex, close to visitor parking, mailboxes and beside a scenic green space. Steps from Auburn Station, two blocks from the off-leash dog park, and minutes from Auburn Bay’s 43-acre lake, private park, and beach. With South Health Campus and Seton’s amenities nearby, this is maintenance-free living at its finest - move in now and enjoy the lake lifestyle this summer! (id:51989)
Century 21 Bamber Realty Ltd.
3, 4946 53 Avenue
Red Deer, Alberta
ONLY $1400/mo. + Utilities - Warehouse in the heart of Red Deer, only 10Mins to anywhere in Red Deer! This space is wide open, with a 12x14 electric overhead door, high ceilings and new LED lighting. There is a raised dock area in the back 1/3 of the bay. Direct Control Zoning (DC28) allows for multiple uses; space could be modified to suit retail or office use. West Town Center is located beside Superstore and Dollarama driving thousands of people to this building on a daily basis. ** Lease with Bay 4 for a total of 3,046sqft (Retail, office and dock loading)** (id:51989)
Sundance Realty & Management Inc.
5214 Lake Dr Sw Sw
Rural Wetaskiwin County, Alberta
Opportunity awaits in this masterfully crafted log home on Pigeon Lake, on the tranquil north shore in Mulhurst Bay. This timeless 3-bed, 2-bath residence offers breathtaking west-facing sunset views and direct lake access. Soaring cathedral ceilings and a fieldstone fireplace distinguish the living room with gas and wood-burning functionality. The chef’s kitchen plush with custom solid oak cabinetry, quartz countertops, a JennAir downdraft range, new LG refrigerator, and a reverse osmosis water system connected to your private soft water well. The spa-inspired main bath includes a jetted tub and premium steam shower. Efficiency and comfort are prioritized with the Lennox high-efficiency furnace and LG washer/dryer combo. The main floor primary suite opens to a wraparound deck with a 10x12 metal gazebo—perfect for quiet lakefront mornings. Additional features include a two-storey detached garage with a partially finished loft for guests, Airbnb rental or home office! (id:51989)
Cir Realty
65 Amblefield Heights Nw
Calgary, Alberta
Located within the popular new NW community of Ambleton, this fabulous Brand New Home is sure to impress. 9 Foot Ceilings and Luxurious Vinyl Plank Flooring sprawls through the Front Entrance into the Open Concept Kitchen, Dining and Living Room as well as the east facing flex room on the Main Floor. QUARTZ countertops, Stainless Steel Appliances, GAS STOVE, FULL CEILING HEIGHT Cabinetry with Crown Molding and a glass door Pantry Closet complete the modern Kitchen. A Spacious Dining Room and Living Room are great for Relaxing or Entertaining in. The upstairs features a center Bonus Room that Separates the Kids Rooms from the Parents' Master Bedroom. Plush Carpets cushion your Toes and Feet on the Upper Floor and Oversized Windows allow Sunshine to Beam into every room. There is a shared 4 Piece Bathroom and a large laundry room on this level as well. The Master/Primary Bedroom is Gigantic and can accommodate a King Size Bed with Night Tables and a Dresser or Two. There is also a walk-in Closet with a large window and a 4 Piece Ensuite Bathroom that completes this suite. Heading downstairs to the undeveloped basement, the Separate Entrance, 9 foot Ceilings, second Furnace, second Washer & Dryer Rough-ins, Bathroom Rough-Ins, Kitchen Rough-ins are conveniently placed for a future two bedroom basement development. The backyard comes with a double car parking pad, which can accommodate a future double detached garage. This west backyard amazing home is also conveniently located cross a playground, minutes away from the schools, public transit and amenities, including Carrington Shopping Center, Creekside Shopping Center, Walmart, Beacon Hill Costco, and T&T Asian Supermarket. It also has quick access to the Stoney Trail Highway and the Deerfoot Highway. Whether you want to Live Up and Rent Down, lease out the entire house, or live with multiple generations, this is the perfect home for you. Don't miss out on this gorgeous home! Book your showings today! (id:51989)
Maxwell Capital Realty
233 Chelsea Court
Chestermere, Alberta
Discover the Caspian – a beautifully designed front garage duplex offering style, comfort, and functionality. The main floor features a flex room and full bathroom, LVP flooring, an electric fireplace with floor-to-ceiling tile, and a modern kitchen with stainless steel appliances, gas range, chimney hood fan, walk-in pantry, and fridge with water/ice dispenser. Step out to the rear wood deck (11'6" x 10') with a privacy wall and BBQ gasline RI. Upstairs offers a 3-piece ensuite with fully tiled walk-in shower. Enjoy 9' basement ceilings, a convenient side entrance, and elegant paint-grade railings with iron spindles. Photos are representative. (id:51989)
Bode Platform Inc.
2607 5 Av Sw
Edmonton, Alberta
The beautiful L-Shaped kitchen at the rear of the home is bright and features quartz counters and a nice sized island; 4-piece Samsung appliance package included. A walk-in-closet and mudroom with built-in bench, shelf & hooks complete the main floor. Spindle railing on the stairs and upper hall connect the main floor to upper level and large central bonus room. A side entrance is included for potential future development; Basement ceiling height upgraded to 9’, for a more spacious feel; 3-piece Rough-In for future bathroom. Primary bedroom features a large walk-through closet that connects through to laundry room, and an ensuite with dual sinks and a walk-in shower. Quartz countertops in kitchen and bathrooms Luxury Vinyl Plank flooring throughout the main floor and all bathrooms. This Bedrock Home includes a modern smart home technology system. Photos are representative (id:51989)
Bode
403 Ranch Ridge Meadow
Strathmore, Alberta
AMAZING VALUE - OVER 1500 sq ft - DOUBLE ATTACHED GARAGE - 3 BEDROOM - 2.5 BATHS - ALL FOR UNDER $400,000! This wonderful townhouse in Ranch Ridge Meadow is walking distance to Ranch Market Shopping Plaza which has has it all including Walmart, Sobeys, Shoppers, banking, restaurants, bars and more. Out back you'll find a great patio and lots of green space. The large driveway makes parking for your guests quick and easy. This quiet complex is pet friendly (board approval). If you've been looking for a while, you know finding a decent property in this price range, in a good neighbourhood and with these features is difficult. Now's your chance. Don't let this one pass you by. (id:51989)
RE/MAX Irealty Innovations
36 Sun Meadows Cl
Stony Plain, Alberta
Welcome to this brand-new home in the serene community of Sun Meadows, Stony Plain. Offering over 2100sqft of living space, this beautifully designed property is perfect for families seeking modern comfort with upscale finishes. As you arrive, you'll be greeted by a spacious triple car garage with RV parking. Step inside to find an open and inviting layout, featuring a den on the main floor—ideal for a home office or additional living space including an open-to-below living room, filled with natural light and perfect for entertaining. It flows seamlessly into the gourmet kitchen, complete with high-end appliances, custom cabinetry, and a large island perfect for family gatherings. Upstairs, you'll find three generously-sized bedrooms, including a spacious primary suite with a 5-piece ensuite. A cozy bonus room upstairs offers offers additional space for relaxation for the family. This home is just minutes away from parks, schools, and amenities, offering both convenience and tranquility (id:51989)
Exp Realty
9440 112 Street
Grande Prairie, Alberta
Functional shop facility with 2 points of access/egress & drive around capabilities. Located in Richmond Industrial District in close proximity to Grande Prairie Airport with excellent access to Highway 40, Highway 43, and Highway 2. The property consists of 2 cranes, 6 grade doors, 20" clear ceiling height, wash bay, double compartment sump, make up air, air-conditioned office and a fenced yard compound. (id:51989)
Honestdoor Inc.
11243 12 Av Nw
Edmonton, Alberta
Rare and outstanding home INDEED !!! Situated in the fine neighborhood of Twin Brooks this fantastic home really has it all. This boutique project Condo project call ed Classics Twin Brooks uniquely only has a dozen homes on the property. With an attached double garage, an open floor plan with a large kitchen and eating area, cozy fireplace, extra large bedrooms and a large west facing deck to enjoy its the full meal deal. Some other features include large windows for natural light, air conditioning and 3 full baths . Truly a great home at a great price !! (id:51989)
Exp Realty
5313 Admiral Girouard St Nw
Edmonton, Alberta
PREMIUM TOWNHOME! Custom built by Pacesetter Homes, the ‘Calder’ offers 3 beds, 3 baths & NO CONDO FEES! Featuring loads of upgrades including A/C, designer lighting, quartz counters, gorgeous ceramic tile & quality vinyl plank flooring. The spacious open concept floor plan has lots of big windows, a bright living room open to the chef’s kitchen with massive island, breakfast bar, elegant cabinetry, high end s/s appliances, sunny dining area & is completed with a 2-pce bath & handy mudroom. The upper level has 3 generous bedrooms, family bath & laundry. The primary has a huge closet & luxury ensuite. The basement offers lots more potential living space. The attractive exterior has great curb appeal, stone accents, fenced yard and d/detached garage. Village at Griesbach is an award-winning development that beautifully retains all the character of its rich history. Surrounded by lakes, trails & green space - IMPRESSIVE! (id:51989)
RE/MAX Elite
#5, 5302 19th Avenue
Coleman, Alberta
Welcome to Your Mountain Escape!Discover the perfect blend of privacy, comfort, and breathtaking natural beauty in this lovingly maintained Erickson-built home, nestled on 3.2 peaceful acres in the desirable McLaren Ridge area of Coleman, Crowsnest Pass.Surrounded by stunning mountain views, this charming 4-bedroom, 2-bathroom home is designed for relaxed living and year-round enjoyment. The main floor features a cozy wood-burning fireplace in the spacious living room, a bright dining area, and a well-appointed kitchen—all offering panoramic views of the Rockies. The primary bedroom is conveniently located on the main level, with three more bedrooms throughout the home to comfortably host family and guests.The walkout basement offers a large, versatile living space, two additional bedrooms, and easy access to the expansive backyard—perfect for entertaining, playing, or simply enjoying the peace and quiet of nature.Outdoors, you'll find a newly built insulated double garage with thoughtful features including sloped flooring with drainage, truss core and slat walls, and plenty of storage. The 3.2-acre lot is a nature lover’s dream, with mature trees, underground sprinklers, drip irrigation for fire safety, and endless space to explore or unwind.Whether you're looking for a full-time residence or a weekend retreat, this non-smoking, pet-free home offers the perfect opportunity to enjoy the laid-back mountain lifestyle—just minutes from hiking trails, ski hills, and all the outdoor adventures Crowsnest Pass is known for. (id:51989)
Century 21 Foothills South Real Estate
100, 9824 104
Clairmont, Alberta
Are you looking for a project? This spacious mobile in Clairmont would be a great flip! Large rooms and lots of outside space! This home is in need of TLC to bring it back to it's former glory! Priced to sell! (id:51989)
Real Broker
6036 Sunbrook Ld
Sherwood Park, Alberta
UPGRADED FAMILY LIVING w a MASSIVE LOT and FULLY FINISHED BASEMENT! Pull up to your DOUBLE ATTACHED parking on a CORNER lot, ONE BLOCK from Summerwood Park and one moment to Lakeland Drive and Highway 21 for smooth access! Enter your SPACIOUS foyer with tons of storage for both front and garage entry! Your 2pc is tucked here for privacy. HARDWOOD takes over as you enter into your LARGE LIVING ROOM, well-sized dining space looking onto your huge back yard, and then your STAINLESS STEEL kitchen. You'll also note the UPDATED and MODERN LIGHT FIXTURES and FRESH PAINT AND CARPET! Upstairs you have a BONUS ROOM PERFECT for an OFFICE! Your EAST FACING primary has wonderful natural light! The well sized ensuite and closet tie the room together. There are two more WELL SIZED bedrooms w another full bath finishing the 2nd floor. The basement is a MASSIVE and wonderful family space, perfect for movies or exercise space! A perfectly priced and versatile home that also checks great investment boxes! (id:51989)
The Good Real Estate Company
402, 338 Seton Circle Se
Calgary, Alberta
Welcome to the Seton townhouses of choice. This beautiful dual Master designed townhouse spans over 1350 sq ft and showcases a modern aesthetic enhanced by premium upgrades throughout. Key features include air conditioning, a gas range stove, a wet bar, and a custom stand-up shower. The open-concept main floor offers a spacious living area, dining space, and a sleek kitchen equipped with high-end appliances, quartz countertops, a pantry, and upgraded pot lighting. Elegant vinyl plank flooring enhances the overall design, while a thoughtfully integrated dog house compartment beneath the stairs adds convenience for pet owners. On the second floor, you’ll find two generously sized bedrooms both with ensuites. Both master suites offer a private, luxurious ensuite with a three-piece bath, providing a serene retreat. The third floor is an entertainer’s dream, with a wet bar ideal for socializing, and offers versatile space that can be used as a third bedroom or a recreational area. A rooftop patio provides a private outdoor oasis perfect for relaxation with stunning views of the park and west to the mountains. The kitchen opens up to a fully fenced, private backyard—perfect for BBQs and outdoor activities, with additional convenience for pets. Located in the vibrant Seton community, this home is just minutes from the South Health Campus, diverse shopping and dining options, and expansive green spaces. It offers the perfect balance of style, functionality, and location in one of Calgary’s most desirable neighbourhoods. (id:51989)
RE/MAX Landan Real Estate
257 Jumping Pound Terrace
Cochrane, Alberta
**OPEN HOUSE SATURDAY MAY 24th from 12:30pm-2:30pm** Welcome to this beautifully maintained 2-storey walk-out home located in Jumping Pound Ridge offering breathtaking PANORAMIC VIEWS of the Bow Ridge baseball and soccer field, Cochrane Hill and the Wildcat Hills to the west and NO NEIGHBOURS BEHIND! Freshly painted and move-in ready, this home features 9’ ceilings throughout, an OVERSIZED 23'4" X 23' DOUBLE GARAGE and a fully developed WALK OUT BASEMENT. The upgraded custom kitchen includes gleaming granite countertops, SS appliances with gas range, walk-through pantry to boot room, large closet and garage and hardwood flooring. The open concept main floor boast several large windows drenching the main floor with sunlight throughout the year. The living room has a cozy gas fireplace with mantle and stone surround. The upper level offers a large vaulted-ceiling bonus room, two generously sized bedrooms, a large 4-piece main bath with granite countertop, and a luxurious primary bedroom complete with its own PRIVATE DECK perfect for a quiet cup of coffee in the morning or glass of wine to enjoy the views in the evening. The spa-inspired 5-piece ensuite featuring a walk in closet, granite countertops, tile flooring and tiled stand up shower and large soaker tub. The upper level also has a large walk in laundry room with plenty of storage and counter space. The walk-out basement includes a corner gas fireplace complete with mantel and stacked stone surround to the roof, large family room area, 4th bedroom area separated by a Ikea closet system and a newly updated 4-piece bath with dual vanity. You will also find under the stairs storage and a second laundry room and large closet in the mechanical room. The basement has direct access to a beautifully landscaped, low-maintenance yard just seeded with micro clover for your furry friends. Enjoy the outdoors year-round with a newer hot tub (2020) with pergola, cantina lighting and lower patio sitting area surrounded by natu re. All exterior decks have been upgraded to zero-maintenance synthetic wood and/or vinyl wrap. Jumping Pound Ridge is home to kilometres of walking paths, parks and playgrounds, access to shops and services, a short walk to Jumping Pound Creek and the Bow River to cool off in the summer months, or go for a skate in the winter and is immersed in nature. The Bow Ridge tobogganing hill is the best in town, just bring your thermos of hot chocolate, your propane fire pit and you are set for a day of fun! This home blends comfort, elegance, and functionality in one stunning location surrounded by all the beauty of nature. Brand new hot water tank was installed in March 2025, the furnace and ducts were cleaned and serviced in spring 2024, fresh paint on the main floor and basement and home professionally cleaned monthly. Pride of ownership shows 10/10 Book a showing today! (id:51989)
Cir Realty
Unknown Address
,
Prime 2,610 +- sq. ft. retail/commercial space available for lease in the heart of Whyte Avenue, one of Edmonton’s most iconic and high-traffic destinations. Surrounded by popular restaurants, bars, boutiques, and cafes, this location offers excellent visibility, strong foot traffic, and premium signage opportunities. Ideal for retail, service, or hospitality uses and immediate possession. (id:51989)
Exp Realty
430 St. John St
Cardiff, Alberta
Welcome to Cardiff! This charming 4-bedroom bungalow offers peaceful country living with the convenience of municipal water and sewer, located just 5 minutes from Morinville and 15–20 minutes to St. Albert or Edmonton. Situated on a quiet street with no through traffic and facing open space. The spacious kitchen offers ample cupboard and counter space, while the basement—renovated in 2021—features a fourth bedroom, a large rec room, and additional living space. Perfect for those with toys or tools, the property boasts a 26’ x 24’ detached double garage, a 26’ x 10’ carport, and generous outdoor space. All the big-ticket items have been replaced, including shingles (2021), hot water tank (2021), garage door opener (2021), and a new furnace and central A/C (2023). Another bonus—property taxes are only $2,267, making this home an even more affordable option. (id:51989)
RE/MAX Real Estate
#3403 6 Augustine Cr
Sherwood Park, Alberta
Gorgeous top floor 2 bedroom 2 bathroom modern appartment features granite counters, all black kitchen appliances, dark mocha cabinets and 9 foot ceilings. Each unit is roughed in for A/C and this unit has a wrap around deck. Stacking washer and dryer in suite and 2 titled parking stalls with plug ins. Great location near all types of shopping and public transit. Million dollar view from the top floor home. (id:51989)
Royal LePage Arteam Realty
10525 75 St Nw
Edmonton, Alberta
Opportunity knocks with this bungalow in the community of Forest Heights. Perfect for investors, builders, or first-time home buyers. Situated on a 44 X 115 lot, this property offers endless potential in a desirable, mature neighborhood. Prime location and lot size make it an ideal renovation or redevelopment project. Close to all amenities, shopping, and schools. (id:51989)
Sable Realty
79 Cornerstone Path Ne
Calgary, Alberta
Welcome to this like-new, NO FEES, NO CONDO, townhome in the vibrant community of Cornerstone. This stunning 3-bedroom, 2.5-bathroom home with a double detached garage is perfect for a growing family. Walking inside, you will be impressed with the high ceilings, luxury wide plank vinyl flooring, and the bright open floor plan. There's a closet at the entrance, which then flows into the living room and to the modern kitchen. Chef-inspired, equipped with quartz countertops, upgraded stainless steel appliances, a gas range, a double-door fridge with water and ice lines, a large island with seating area and ample cabinetry for all your storage needs. Upstairs, the primary suite boasts a walk-in closet and a private en-suite. Then two additional bedrooms, a secondary bathroom with a soaking tub, and a convenient upper-floor laundry complete the space. Designed with energy efficiency in mind, this home includes a high-efficiency furnace, an energy-saving hot water tank, and insulated garage doors for year-round comfort. The unfinished basement is just waiting for your ideas. Ideally located just steps from FreshCo, Shoppers Drug Mart, parks, restaurants, and essential services, and with fast access to Stoney Trail and Deerfoot, this home will be perfect for any family. Leased until June 30, 2026, we are looking for an investor at this time. (id:51989)
One Percent Realty
4040, 2660 22 Street
Red Deer, Alberta
This is an incredible opportunity to own a turn-key, fully finished townhouse with over 2600 sq. ft total living space in a highly sought-after neighborhood INCLUDING a heated garage and fenced yard. And yes, pets are allowed!!!!! This unit is screaming with value... The exteriors have been completely redone which makes this property feel brand new. Hardi board siding with attractive stonework to complete the contemporary fresh modern look! Don't worry- you'll also have your OWN PRIVATE entrance, so it really doesn't feel like a condo. The main floor is bright & open concept throughout the dining room, living room & kitchen area. The kitchen features an impressive large island with granite countertops, stainless steel appliances including a built-in wall oven, a cooktop, microwave, dishwasher plus a fridge w/ the water line. The living room has an electric fireplace, large window and a garden door out to the fenced yard. The yard has beautiful a stone patio & a heated garage. Hello, low maintenance living! There's also a gas line for a BBQ in the backyard so you don't have to give up your Summer parties. Paved back alley to the garage - an added bonus! The upper floor has 3 bedrooms, all generously sized and two full bathrooms. One of which is the ensuite bathroom for the primary bedroom. You'll love the ensuite as it has double vanities each with their own sink, a large, jetted soaker tub, a custom tiled shower and even a water closet (separate toilet room)! The primary bedroom has a walk-in closet plus a romantic "Romeo & Juliet" balcony. Upstairs, there's also additional office space in the hallway with a built-in desk so if you need to keep the bedrooms as true bed space- you won't have to give up your home office! The basement is fully finished and was completed in 2018 professionally. There's a spacious family room, a 3pc. Bathroom, an additional bedroom with a walk-in closet, laundry space & a dedicated storage room. Other features include the Bose sounds sy stem, a new hot water tank in approx. 2022-2023 & central a/c for those hot summer days. The best part of all - condo fees are $692/month and include so much!!! Your water, sewer, garbage/recycling, gas, common area & yard maintenance, reserve fund contributions, professional management, and insurance. The main condo building has amenities for owner's exclusive use such as a professional gym (That's right! Cancel your gym membership & save money!), a courtyard with natural gas firepits if you want a space to relax in with some friends/family, theatre - perfect for family movie nights, a commercial kitchen which can be reserved for gatherings/hosting, an underground car wash(another expense you can save!) & bicycle storage. Pets allowed upon authorization from condo board. Several amenities nearby such as the Collicutt Centre, Oxbow Dog Park, State & Main restaurant, grocery stores, banks, schools and so much more! (id:51989)
Century 21 Maximum
#102 804 Welsh Dr Sw
Edmonton, Alberta
Absolutely stunning and spacious 2 bedroom/2.5 bath townhome in desirable Walker. Main floor boasts 9' ceilings & quality finishings. The gorgeous kitchen has SS appliances, walk-in pantry & eating bar. Living room features an attached balcony to enjoy the fresh air & green space. The main level is equipped with a 2.5 bath & vinyl flooring. Upper level boasts 2 well-sized bedrooms. Primary bedroom has 3pc ensuite & walk in closet. Plus 2nd 4pc bathroom upstairs & laundry. Other features include a single attached garage, a flex room for office or play room, plenty of storage, energy-efficient mechanical including tankless hot water for a lower utility bill. This well maintained complex offers visitor parking & is conveniently located close to shopping, walking trails & lake. Quick proximity to Anthony Henday, South Common, schools & public transportation. A must see! (id:51989)
RE/MAX Elite
206, 3111 34 Avenue Nw
Calgary, Alberta
Welcome to this bright and well-maintained corner unit with 2 Bedrooms 1 Full Bathroom located just across the street from University of Calgary (U of C) and close to Brentwood Village Mall, U of C LRT, Children’s Hospital, and Market Mall. This unit is facing a quiet street. Enter the unit, you will be impressed by its 9’ ceilings, wrapped windows in the spacious living room and eating nook area allowing natural light to the unit all day long and having nice views. The unit also provides a living room door leading to a big balcony offering a barbecue area in the summertime, a functional Kitchen with raised eating bar, nice maple cabinets and very clean appliances, in-suite laundry, a 4-pc bathroom, a primary bedroom with large walk-in closet and large east facing windows, and a secondary bedroom or as an office for working from home with a big east facing window as well. The unit comes with one titled underground heated parking and storage cage, underground visitor parking, convenient amenities (exercise room and a huge common BBQ area). Perfect for students, professionals and investors! Vacant-Immediate Possession Available! Book Your Own Showing Now! (id:51989)
Homecare Realty Ltd.
4818 4 Avenue N
Chauvin, Alberta
This lot is located in the serene village of Chauvin Alberta. Enjoy the content and peacefulness of this family orientated community. This 6,292 square foot lot is serviced and ready for it's new owner. Call today If you'd like to call this lot your own! (id:51989)
Royal LePage Wright Choice Realty
103a, 10055 120 Avenue
Grande Prairie, Alberta
Very nice ground level office space for sale in Northridge. 1,035 Square feet available. This space includes a nice reception area, two bright and spacious offices, a storage room and a bathroom. Plenty of parking. Condo Fee is $398.13. The water is billed quarterly by the condo association. (id:51989)
RE/MAX Grande Prairie
149 84 Street Ne
Calgary, Alberta
Unlock the potential of Calgary’s rapidly growing northeast quadrant with this rare offering of surplus crown land within the Transportation Utility Corridor (R-TUC). Strategically positioned along key transportation routes, this parcel offers unparalleled opportunities for visionary developers, investors, and businesses looking to capitalize on Calgary’s growth. Seller will be considering offer/s beginning week of May 26. (id:51989)
Urban-Realty.ca
3803 132 Av Nw
Edmonton, Alberta
GREAT OPPORTUNITY!! This 2-Storey with 3 + 1 bedroom/ den, 4 bathrooms and over 2,500 sq.ft of living space. New kitchen and Stainless Steel appliances complete with new tile flooring makes this kitchen open and bright open to the family room w/ fireplace. Recently painted throughout, new interior doors and trim with hardwood floors on main level and new laminate flooring on the second floor. Basement is finished with second kitchen and rec. room including a wet bar and bathroom ( potential for bedrm.), new hot water tank (2023). Oversized garage is insulated. painted and heated. Quiet neighborhood with no through traffic, close to walking trails, plenty of schools, ETS, several parks and shopping. (id:51989)
Sterling Real Estate
#2019 35468 Range Road 30
Rural Red Deer County, Alberta
Welcome to your dream retreat lot,where luxurious living meets serene lakeside beauty at the prestigious Gleniffer Lake Resort.This stunning property offers easy access with breathtaking views backing onto the lush fairways of the Gleniffer Lake Golf Course.Imagine stepping out of your backyard & onto the pristine greens, perfect for golf enthusiasts seeking an unparalleled lifestyle of relaxation & recreation.Elevate your outdoor living experience on the spacious deck, perfect for morning coffees,evening cocktails, & unforgettable gatherings.Marvel at the panoramic views of the golf course & embrace the tranquility of your surroundings.Indulge in year-round comfort and stunning panoramic views in the custom-built sunroom.Whether it's a snowy winter morning or a sunny summer afternoon,this space is perfect for lounging & soaking in the beauty of every season.Convenience of a spacious shed for all your storage needs & a durable concrete aggregate driveway that combines functionality with style. (id:51989)
Maxwell Progressive
22 Parkdale Way Se
Slave Lake, Alberta
Welcome to an exceptional opportunity nestled in the coveted Parkdale neighborhood! This impressive property boasts an oversized 8568 square foot lot, equivalent to almost a lot and a half, providing ample space for your dream home or investment project. Situated on a desirable corner lot, this parcel offers versatility and potential for various development options. Zoned R1A, this designation allows for single-family residential use. Close to schools, the new Splash Park/skate park, this is the ideal location for your family! (id:51989)
Royal LePage Progressive Realty
3207, 200 Seton Circle Se
Calgary, Alberta
Step into this bright and modern 1-bedroom, 1-bathroom unit located in the vibrant heart of Seton. Bathed in natural light, this open-concept space offers a welcoming atmosphere from the moment you enter.The sleek eat-in kitchen features stainless steel appliances, deep undermount sinks, and elegant cabinetry—perfect for both everyday living and entertaining. The living area extends to a private balcony through glass sliding patio doors, creating a seamless indoor-outdoor flow.Relax in the spacious primary suite, complete with a walk-through closet featuring custom organizers. The stylish 4-piece bathroom includes a bidet, stone countertop, and a full tub surround for a spa-like feel.Enjoy the convenience of being just steps from shopping, dining, fitness centers, and entertainment. With easy access to public transit and major roadways, you're perfectly connected to everything Calgary has to offer. (id:51989)
RE/MAX House Of Real Estate
103a, 10055 120 Avenue
Grande Prairie, Alberta
Very nice ground level office space in Northridge. 1,035 Square feet available. This space includes a nice reception area, two spacious, bright offices, a storage room and a bathroom. Lots of parking. Rent is $20.00 PSF = $1,725.00 + $86.25 GST = $1,811.25. Additional Rent includes Taxes and condo fees is $9.86 PSF = $850.43 + $42.52 GST = $892.95. Total Monthly Rent Payment is $2,704.20. Tenant is responsible for power and gas and the water is billed quarterly by the condo association. (id:51989)
RE/MAX Grande Prairie
4711 48 Street
Sylvan Lake, Alberta
Close enough to feel the beach town vibes, but tucked away on a quiet street. This three-bedroom plus den bungalow sits just a short walk from Sylvan Lake’s beach and only a block (3-minute walk) from the NexSource Recreation Centre at the end of the street. The main level includes a bright living room, stainless steel kitchen, full bath, two bedrooms, and a den ideal as an office or nursery. Downstairs offers two more bedrooms, a family room, a 3-piece bath, laundry, and storage. The fully fenced yard has space to relax and entertain, with a wind-sheltered fire-pit, flower beds, RV parking, and a 23x23 heated garage with 200 amp service and covered patio. Front and side decks add great outdoor space for lounging or dining. (id:51989)
Big Earth Realty
#210 11615 Ellerslie Rd Sw
Edmonton, Alberta
Welcome to this beautifully maintained 2 bed, 2 bath condo in a prime location—just steps from shopping, dining, schools, parks & public transit. This spacious unit features a smart open-concept layout with a bright living area, private balcony, and a generous kitchen perfect for entertaining. The primary bedroom offers a walk-through closet & a 3-piece ensuite for added comfort. Enjoy the convenience of titled underground parking and in-suite laundry. The building offers top-notch amenities including a fully equipped gym, social room, and guest suite rental option for visitors. Whether you're a first-time home buyer ready to stop renting and start building equity, or an investor looking for a high-demand location, this condo checks all the boxes. Pet-friendly (with board approval), low-maintenance living, and excellent value in one of the city’s most connected neighborhoods. Don’t miss this opportunity—move-in ready and waiting for you! (id:51989)
Century 21 Quantum Realty
525 Illingworth Avenue
Suffield, Alberta
Welcome to a rare and versatile property in the quiet community of Suffield—just minutes from Medicine Hat—where opportunity meets imagination. Situated right along Highway #1, the location offers unbeatable visibility for entrepreneurs and convenient access for commuters. Spanning 11 lots, the property includes: A 1,634 sq ft building, currently outfitted as a fully equipped commercial kitchen (kitchen equipment can be purchased in addition to the property)—perfect for catering, events, or converting into a one-of-a-kind residence, eight fully serviced RV/camping stalls —ideal for guest hosting, weekend rentals, or income generation, Two additional vacant lots with room to expand, create, or enjoy some extra space, Leveled gravel areas and ample parking throughout Zoned both Residential/Commercial, 11 lots, Hwy #1 Exposure, Income Potential, Flexible Use…Opportunities like this don’t come up often—book your private showing today and explore the potential for yourself! (id:51989)
RE/MAX Medalta Real Estate
Lot 24 Hearts Hideaway
Rural Northern Sunrise County, Alberta
A turn key retreat only minutes from town on the Heart River Golf Course. This cozy cabin is only a few years old and comes with almost everything included. A large 14x20 shed/cart garage that has power and comes equipped with various camping items, an extra fridge and a club car golf cart. The cabin is fully equipped as well with a wood stove, nice little kitchen, bathroom with shower, many custom furnishings and a full sized hot water tank. This turn key property is part of the Hearts Hideaway which is a recreational park located at the Heart River Golf Course. The long term lease comes with many benefits such as a golf membership and is quite affordable. The lot comes with its own 1500 gallon septic tank as well as water and metered power. (id:51989)
Royal LePage Valley Realty
#66 274022 Twp Road 480
Rural Wetaskiwin County, Alberta
Welcome to your perfect lake escape at beautiful Wizard Lake, located in the desirable and quiet community of Wizard Heights! This charming and cozy cabin sits on a stunning 1.1-acre treed lot, offering incredible privacy, peaceful surroundings, and space to enjoy outdoor living. Just a short 2-minute walk to the water and boat launch, this location is ideal for swimming, boating, and enjoying everything lake life has to offer. Inside, you’ll find a bright upper-level bedroom, a brand new 4-piece bathroom, and stylish new flooring throughout the cabin. The warm and welcoming interior features a wood-burning stove and electric heat to keep you comfortable in all seasons. Recent major upgrades include a newly drilled well and a brand new septic holding tank—providing reliable and modern utility services. Whether you're looking for a weekend getaway, or a seasonal retreat, this unique Wizard Lake property is ready for your enjoyment. (id:51989)
Exp Realty
1134 11 St
Rural Lac Ste. Anne County, Alberta
Love Life at the Lake! GORGEOUS LOG CABIN just steps away from the public beach, comes FURNISHED AND READY TO USE! Located in West Cove @ Lac St.Anne just 45 Min from Edmonton. Great room is FILLED WITH NATURAL LIGHT from the wall of windows & soaring vaulted ceilings. COZY WOOD STOVE in the corner can easily heat the cabin. FULL KITCHEN with lots of cabinets including pots and pans drawers and space for FAMILY SIZE TABLE. Primary bedroom with DUAL WARDROBES and a King bed. Full bathroom just across the hall, plus Main floor laundry. WATCH THE SUNSETS from the Rear deck that is partially covered and SET UP FOR ENTERTAINING. Metal Gazebo and BBQ are included. UPSTAIRS TO THE LOFT where you can watch the game and relax on the leather furniture. 2nd bedroom has room for multiple beds with LOTS OF NATURAL LIGHT. 16x20 Garage for all the toys with an additional storage shed behind. Paved driveway and firepit in back yard. BUILT WITH TRUE CRAFTSMANSHIP and professionally re chinked and sealed. MOVE IN READY! (id:51989)
RE/MAX Elite
296 Spring Creek Circle Sw
Calgary, Alberta
***Modern Elegance in Aspen Spring Estates | 4+1 Bed | 3.5 Bath | 2,380+ Sq Ft Above Grade | Designer Finishes***Welcome to this beautifully upgraded home nestled in the prestigious Aspen Spring Estates community of Springbank Hill—where style, function, and location meet in perfect harmony. Boasting over 2,380 sq. ft. of above-grade living space and a fully finished basement, this stunning residence offers a refined lifestyle for the modern family.Step inside to a bright and open floorplan accentuated by soaring ceilings, expansive windows, and contemporary design elements throughout. The main floor features a dedicated home office enclosed in glass, ideal for remote work or study, and a spacious great room anchored by a dramatic black marble feature wall reaching two stories high. Luxury Vinyl Plank flooring flows seamlessly across the main level, blending elegance with durability.The heart of the home—the gourmet kitchen—features a striking oversized island with waterfall quartz counters, built-in wall oven and microwave, gas cooktop, designer lighting, and an abundance of two-tone cabinetry. The open-concept layout integrates the kitchen with the dining and living areas, perfect for both intimate family dinners and large-scale entertaining.Upstairs, you'll find four generously sized bedrooms including a serene primary retreat with walk-in closet and a spa-like ensuite with dual vanities and a modern soaker tub. A spacious laundry room and additional full bathroom add convenience to daily living.The basement is fully developed, offering a versatile recreation space, additional bedroom, full bath, and large storage/utility area—perfect for multi-generational living or future rental potential.Step outside to your private, fully fenced backyard complete with a large deck and glass railings—perfect for summer BBQs or quiet evening relaxation. The double attached garage and mudroom with built-in shelving ensure practical, everyday functionality.Aspen Spr ing Estates is surrounded by scenic pathways, green spaces, and is minutes from top-tier schools, the LRT station, Westside Rec Centre, and some of Calgary’s finest amenities.This is your chance to own a move-in-ready designer home in one of Calgary’s most desirable communities. Book your private tour today—homes like this don’t come often. (id:51989)
Homecare Realty Ltd.
466 Ave E.
Rural Vulcan County, Alberta
Discover the perfect canvas for your dream home on this 2.99-acre parcel nestled between the hamlet of Herronton and the town of Blackie. This prime acreage features a picturesque natural rolling hill—an ideal setting for a walkout or hillside bungalow, offering stunning views and peaceful prairie surroundings. A strong 10 GPM water well is already in place, ensuring a reliable water source for your future home or hobby farm. Power and natural gas utilities are at the property line—buyer is responsible for hookup. Don't miss this rare opportunity to own a slice of rural Alberta living! (id:51989)
Century 21 Foothills Real Estate
3, 7420 Hunterview Drive Nw
Calgary, Alberta
The Most Affordable Three-Bedroom Home in the Entire City – Listed Under $299,990!Welcome to this meticulously renovated 3-bedroom townhouse located in the highly sought-after community of Huntington Hills. Whether you're a first-time homebuyer, an investor looking to grow your portfolio, or simply searching for a move-in ready home, this property offers incredible value and comfort.Recently renovated from top to bottom, this home features brand-new flooring, a modern kitchen complete with a new fridge, dishwasher, and all-new appliances, plus a new washer and dryer for added convenience. The bathroom has also been fully updated with a contemporary vanity, and the home includes new windows and window coverings, improving both aesthetics and energy efficiency.Located in a self-managed condo complex, you’ll have the unique opportunity to join the condo board and take part in transparent, community-driven decision-making. The hilltop location offers scenic views and no rear neighbors, ensuring both privacy and tranquility. Commuting is a breeze with a bus stop right outside, and you're just minutes from schools, parks, restaurants, and shopping.With low condo fees and a new roof installed in 2017, this property is truly one of the best deals on the market. Don't miss your chance to own the most affordable three-bedroom home in Calgary—reach out to your favorite realtor today before it’s gone! (id:51989)
Cir Realty
56 Dawson Wharf Mount
Chestermere, Alberta
Modern Elegance Meets Everyday Comfort in The William. This beautifully designed bungalow offers comfort and elegance with a side entrance, developed basement featuring 2 bedrooms and a spacious rec area, and a main floor flex room with French doors—perfect for a home office or den. The executive kitchen showcases built-in stainless steel appliances, a gas cooktop, waterfall island edge, and a walk-in pantry. Enjoy the bright, open layout with many windows, an electric fireplace in the great room, and tile flooring in all wet areas. The 5-piece ensuite is a true retreat with a tiled shower and relaxing soaker tub. Photos are representative. (id:51989)
Bode Platform Inc.
#303 10149 83 Av Nw
Edmonton, Alberta
The heart of Whyte Ave. This SOUTH facing unit has an abundance of light and space.This 2 bedroom/1 bathroom unit offers a bright living room with laminate floors, recently renovated bathroom including a new tub with tile surround and floors. RARE in-suite laundry with great storage.Upgraded kitchen with fantastic cabinetry. Exterior upgrades include roof and balconies. Perfect location with access to all that Strathcona has to offer. Walking distance to the River Valley, Mill creek and kiddy corner from the Strathcona Farmer's Market. On a major bus route for easy transportation to the U of A or Downtown. (id:51989)
Grassroots Realty Group
1118 7th Avenue
Beaverlodge, Alberta
Spacious and well-kept 3-bedroom, 2-bathroom manufactured home located on a quiet dead-end street. This 20' x 76' home includes a 14' x 28' addition, offering over 1,900 sq ft of living space. The primary bedroom features a 3-piece ensuite and walk-in closet. Enjoy a quiet reading room with a natural gas fireplace, ideal for relaxing evenings.Situated on a pie-shaped lot with no rear neighbors, the property offers privacy and outdoor comfort with a large, partially covered deck. Additional highlights include air conditioning, brand new dishwasher, a single detached garage, a large garden shed, and plenty of storage throughout.A peaceful setting just minutes from amenities—move-in ready and easy to view. (id:51989)
RE/MAX Grande Prairie
14 Spring Grove Cr
Spruce Grove, Alberta
Lovely 2-storey with attached double garage (22Wx24L, insulated) in Spruce Ridge, only steps to the Tri Leisure Centre. This 1,630 sq ft (plus full basement) home features hardwood & tile flooring, main floor laundry and much more! On the main level: a spacious entry way with laundry & 2-pc ensuite just off the garage entrance, living room with gas fireplace & bay windows, bright dining room with deck access and a spacious kitchen with corner pantry, built-in dishwasher and plenty of countertop space. Upstairs: 2 full bathrooms & 3 bedrooms including the owner’s suite with walk-in closet & 4-piece ensuite. The basement is almost completely finished, with plumbing roughed in for a future bathroom. Outside: fully fenced yard with deck, fire pit, shed and garden boxes. Fantastic location near all the amenities that Spruce Grove has to offer; easy access to both Yellowhead (HWY 16) & Stony Plain Road (HWY 16A). Great opportunity! (id:51989)
Royal LePage Noralta Real Estate

