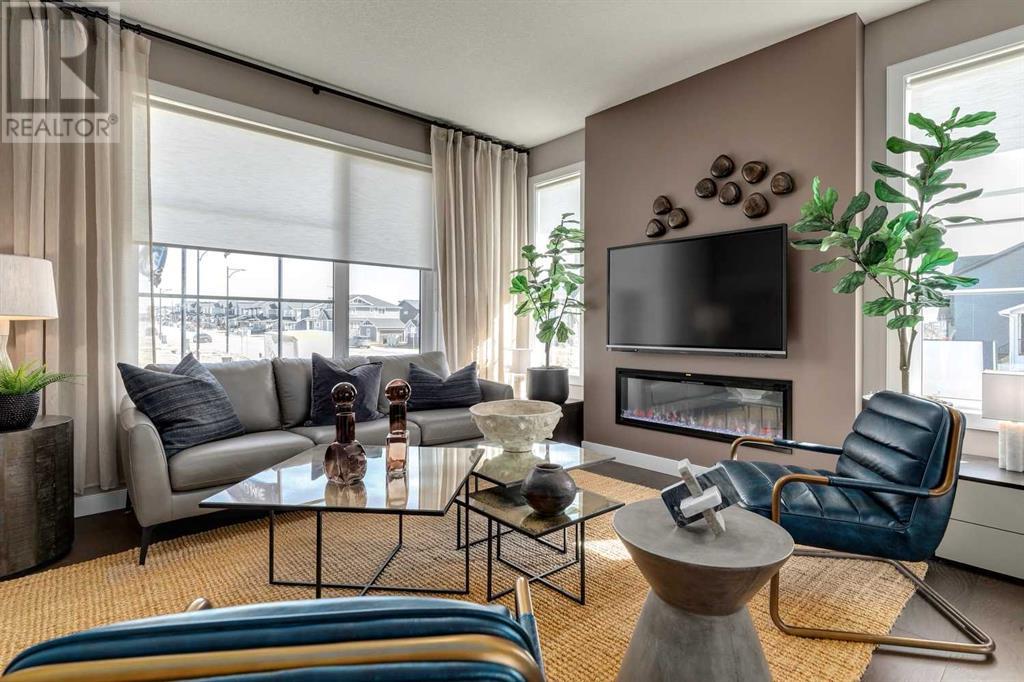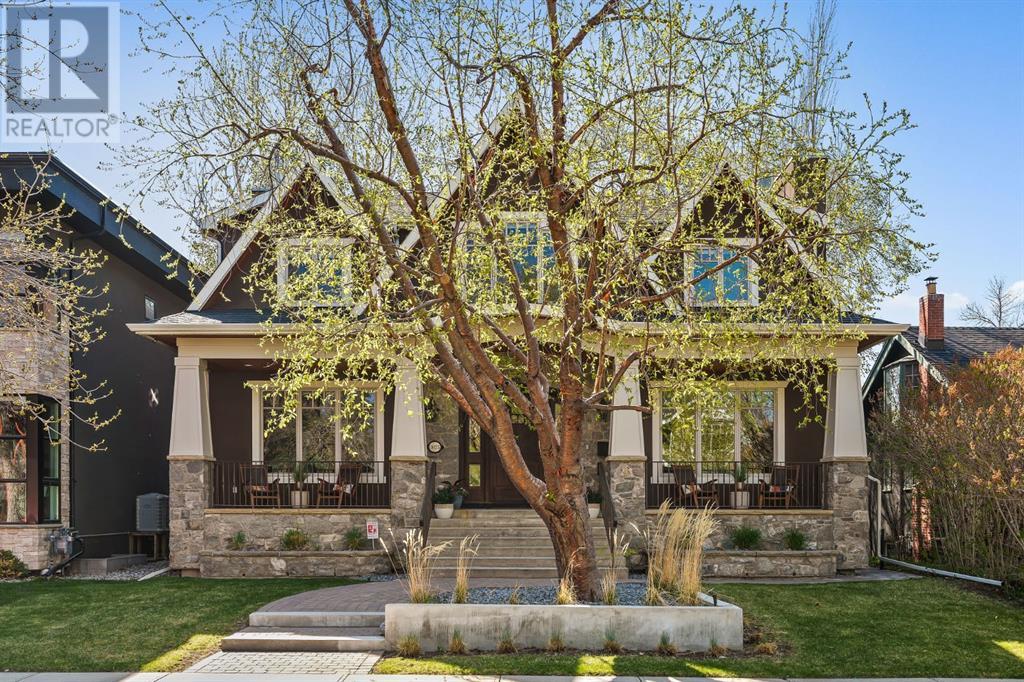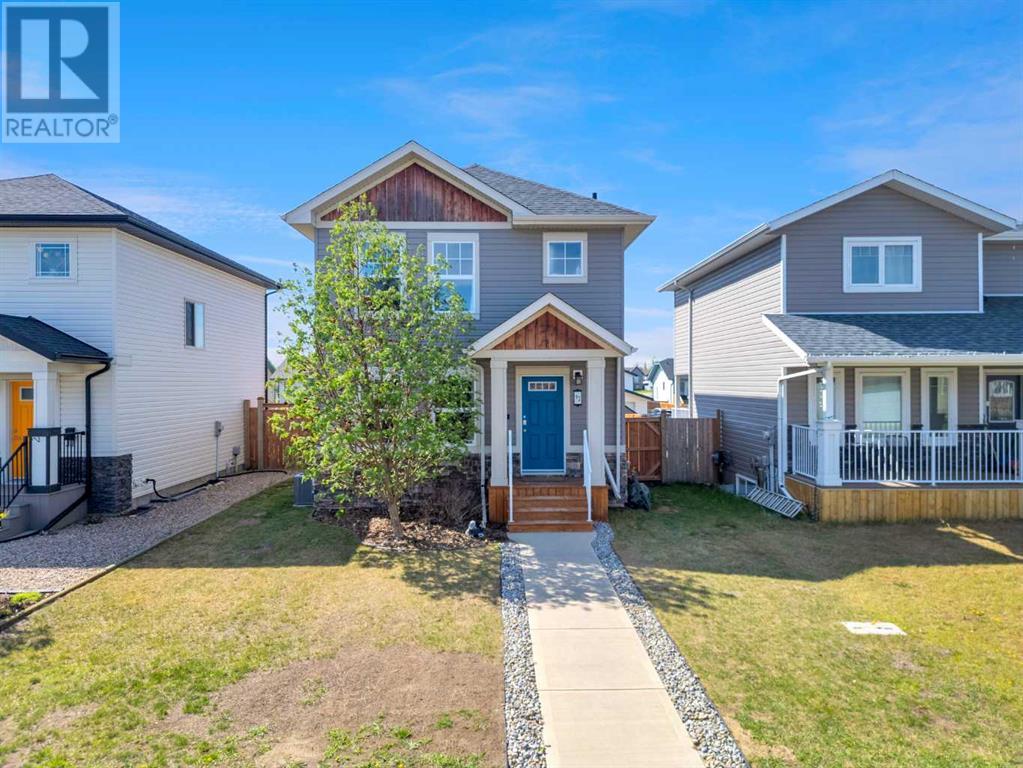looking for your dream home?
Below you will find most recently updated MLS® Listing of properties.
336 Waterford Boulevard
Chestermere, Alberta
This beautifully finished interior townhome offers quick possession (First week of July) and the perfect blend of style, comfort, and convenience. Enjoy no condo fees and a low - maintenance lifestyle with full front and back landscaping included.Step inside to discover a bright and open main floor featuring 9’ ceilings, engineered hardwood flooring, and a spacious layout ideal for both everyday living and entertaining. The kitchen is a chef’s delight with quartz countertops, stylish finishes, and a modern design.Upstairs, you’ll find three generously sized bedrooms, including a primary suite with a private ensuite, as well as the convenience of upper floor laundry. Beautiful tilework in all bathrooms and laundry area adds a polished, upscale touch.Relax outdoors on your treated wood deck or park securely in the rear detached garage—perfect for year-round convenience.Note: Front elevation and interior photos are of a model home and for illustrative purposes only. Actual style, interior colors, and finishes may vary. Don't miss this incredible opportunity to own a brand-new, move-in ready home with premium finishes and no condo fees! Call today! (id:51989)
First Place Realty
30043 Twp Rd 820
M.d. Of, Alberta
Presenting a meticulously maintained country estate, custom-built in 2005 and offering an unparalleled blend of luxury and practicality. Situated mere minutes from town, yet enveloped in the tranquility of acreage living, this property boasts municipal water access for utmost convenience.Enjoy peace of mind with recent upgrades, including new shingles and a new septic system. The well-designed layout of this home caters to modern living, beginning with a stunning kitchen featuring custom built-ins to maximize space and efficiency, a garburator, and instant hot water tap. The sun-drenched breakfast nook offers serene views of the backyard and adjacent farm fields, while the formal dining room provides an elegant setting for sophisticated gatherings. Relax in the expansive living room, warmed by a wood-burning fireplace, and retire to the luxurious master suite, complete with a lavish 5-piece ensuite featuring a large soaking tub.The main level includes a spacious, naturally lit office, a conveniently located laundry room with sinks and cupboards, and full wheelchair accessibility. The upper level features three generously sized bedrooms (one currently utilized as a craft room), a 3-piece bathroom, a dedicated theatre room, a playroom, a comfortable sitting area, and ample storage.The home is heated and cooled by a geothermal system for year-round comfort. A 24' x 30' heated attached garage provides seamless access to the utility room. The property also features a substantial 34' x 44' shop with a 16' ceiling and a 14'H x 12'W overhead door, wired and partially insulated, ideal for various hobbies or professional endeavors.The compacted and paved driveway ensures high weight capacity, leading directly to both the residence and the shop. A charming garden and a greenhouse outfitted with temperature controls and a self-watering system further enhance the appeal of this exceptional estate.This is a truly remarkable opportunity to acquire a property that blends moder n amenities with the idyllic charm of country living. Contact your Realtor today to schedule a private viewing. (id:51989)
Royal LePage Mighty Peace Realty
514 Scarboro Avenue Sw
Calgary, Alberta
Old World Charm meets Modern Day living in this charming Family Home. Amazing Views of Downtown from newer back deck. Great location, walking distance to schools and parks. The large Private and Treed Yard is perfect for family BBQ's. Enjoy the amazing enclosed sunroom just off the kitchen or convert it into an office or studio. New cedar fencing surrounds this property with love! Watch our Virtual Tour and book your private showing today! (id:51989)
Century 21 Bravo Realty
3025 3 Street Sw
Calgary, Alberta
A Roxboro Masterpiece — Luxury Living in One of Calgary’s Most Prestigious Communities. Nestled on the coveted 3rd Street, this architectural masterpiece—originally custom built by McKinley Masters offers over 5,850 sq ft of meticulously developed space, crafted for those who value exceptional quality, timeless design, and seamless indoor-outdoor living. From the moment you step inside, you’ll sense the uncompromising attention to detail. Rich millwork, coffered ceilings, and designer lighting set the tone, while an open-concept layout makes entertaining effortless. The heart of the home is the spectacular main living area where the living room, dining space, and state-of-the-art kitchen flow together in perfect harmony. A custom NanaWall opens fully to reveal a west-facing outdoor sanctuary designed for year-round enjoyment. Featuring IPE Brazilian hardwood decking, overhead infrared heaters, a brand-new hot tub, wood-burning fireplace with nat gas assist, and motorized privacy screens, this outdoor space transforms with the seasons—whether you’re hosting summer soirées or cozy winter evenings by the fire. The chef’s kitchen is a true culinary playground, outfitted with high end appliances, dual ovens, two dishwashers, wine fridge, and a butler’s pantry complete with filtered water, a direct water line for your espresso machine, and hot water on demand. Whether preparing a gourmet meal or casual brunch, this kitchen performs with style and ease. Across from the kitchen, the family room invites you to unwind beside a charming gas fireplace, while the elegant formal living room offers a more refined space for conversation or post-dinner cocktails. The main level also features a distinguished front-facing office bathed in natural light, adorned with intricate millwork is perfect for working from home in comfort and style. Ascend to the second level and discover a luxurious primary retreat designed for total relaxation. A private lounge area, coffee/wine bar with dishw asher and filtered water, heated balcony, and a walk-in closet that rivals a boutique all lead to a truly spa-inspired ensuite with a steam shower, in-floor heating, and dual vanities. Two additional bedrooms, a full bath, and a flexible office/music room that could serve as a 4th bedroom complete the upper floor. The lower level is built for entertainment and wellness. A stunning custom bar with wine fridge and dishwasher takes center stage beside a one-of-a-kind wine cellar and cold room. Shoot pool, play shuffleboard (both included), or host game day gatherings in this stylish and functional space. A full home gym adds convenience, while a spacious guest suite provides comfort for visitors. Additional Features: fully finished, heated garage with epoxy floors includes two electric car chargers and storage. Lutron home automation throughout, Sonos sound throughout, dual A/C units and furnaces, steam humidifiers, Gemstone exterior lights, irrigation, and artificial turf/low maintenance landscaping. (id:51989)
Charles
449, 301 Redstone Boulevard Ne
Calgary, Alberta
Open House, May 17 (12:30-2:30pm)!Welcome to this bright and stylish 2-bedroom, 2.5-bath townhouse offering exceptional value with some of the lowest condo fees in the area! Perfect for first-time homebuyers or investors, this east-facing unit fills with natural morning light, while the west-facing balcony is your perfect spot to unwind in the evening sun. The open and functional floor plan features a modern kitchen with high-end stainless steel appliances, a pantry, and seamless flow into the dining and living areas—ideal for both everyday living and entertaining. Upstairs, you'll find two generously sized primary bedrooms, each with its own ensuite bath and spacious closets, offering both comfort and privacy. The attached single-car garage plus driveway provides parking for two and keeps you snow-free in the winter. Located close to shopping centers, parks, playgrounds, and offering quick access to Stoney Trail and Deerfoot, this home combines convenience, lifestyle, and affordability. Move-in ready and packed with value—don’t miss your chance to make it yours! (id:51989)
RE/MAX First
5213 55 Street
Wabamun, Alberta
RARE! Here’s your chance to embrace the Wabamun lake lifestyle in a BRAND NEW HOME, just a short walk from the lake. Welcome to Osprey by the Lake! Nestled along the tranquil shores of Lake Wabamun, Osprey by the Lake offers an unparalleled opportunity to live amidst the beauty of nature while enjoying modern comforts and conveniences. Take advantage of all the amenities Wabamun has to offer: summer fun, schools, shopping, boating, skiing, fishing, snowmobiling, and more! This 3 bedroom home comes with an oversized double garage and a spacious driveway for extra parking. Enjoy top-of-the-line finishes throughout the home and a fantastic 10x27 COVERED deck. Don’t miss out—grab this opportunity before it's gone! (id:51989)
Century 21 Masters
92 Almond Crescent
Blackfalds, Alberta
Now offering this CLEAN, BRIGHT, and MODERN 3 bedroom, 4 bathroom Family-Friendly home in Blackfalds! This is a beautifully updated two storey home with an open floor plan, perfect for any family. The main floor has a spacious living room, kitchen with extensive cabinetry and island, and a bright dining area, complete with a 2 piece bath. The upper level has the owner's suite with ensuite bathroom, two additional bedrooms, and a full bath. The basement has been recently finished with a large, open family room and full bathroom. The floor plan would allow for a fourth bedroom to be framed in, if needed. The yard is perfect for entertaining, with a two-level deck and fenced yard. You're close to all of the amenities that Blackfalds has - paths, parks, ball diamonds and the Abbey Centre. (id:51989)
Royal LePage Lifestyles Realty
10517 104 Street
Fairview, Alberta
GREAT FAMILY HOME in a family friendly neighborhood. 1/2 block from the High School, close to 2 parks and plenty of room for all. Open kitchen dining area, 2 decks, 1 for the morning sunlight facing the east and 1 to enjoy the warm summer evenings facing the west. The basement is finished including a huge family room, plenty of room for playing games of all types and bedrooms and bathroom for guests. Many recent renovations and upgrading have been done. New energy efficient furnace replaced in 2017, Shingles replaced in 2013. Much of the flooring replaced in 2018, including new carpet in the basement. The main bathroom has recently been redone with a enclosed shower, new toilet and vanity. The main floor has no carpet, great to help people with allergies and good for pets also. Double attached garage . Call now for your own private viewing. (id:51989)
Royal LePage Mighty Peace Realty
11 Toye Street
Red Deer, Alberta
BRAND NEW MODIFIED BI-LEVEL IN TIMBERLANDS NORTH ~ 3 BEDROOMS, 2 BATHROOMS AND OVER 1700 SQ. FT. ABOVE GRADE ~ WALK-UP BASEMENT WITH BUILDER PLANS FOR A SUITE ~ Covered front entry lead to a large foyer with raised ceilings that open to the upper level ~ Open concept main floor layout with vinyl plank flooring ~The living room features vaulted ceilings and is centred by a cozy fireplace ~ The kitchen offers a functional layout with ample cabinets, stone countertops, tile backsplash, large island with an eating bar and a Buttler's Pantry ~ 2 main floor bedrooms are both a generous size and are conveniently located next to a 4 piece bathroom ~ Open staircase overlooks the main floor and leads to the upper level loft/flex space and centrally located laundry ~ Just off the loft is the primary suite featuring vaulted ceilings, a spa like ensuite with dual sinks, a walk in shower and soaker tub, plus a large walk in closet with built in organizers ~ The walk up basement offers large above grade windows and a separate entry ~ Builder plans include an open concept two bedroom suite with laundry (subject to City approval) ~ Double attached garage ~ Sunny south facing backyard backs on to a walking trail ~ Excellent location; Timberlands North is conveniently located in northeast Red Deer minutes to multiple shopping plazas (grocery stores, dining, medical clinics, fitness facilities), easy access to 67th St. and Hwy 2, features beautifully planned streetscapes, walking trails, green spaces and playgrounds, and is walking distance to multiple schools ~ Includes Alberta's New Home Owner Warranty ~ Construction to be completed approx. September 2025. (id:51989)
Lime Green Realty Inc.
6648 Ranchview Drive Nw
Calgary, Alberta
Welcome to this beautiful fully renovated 2-storey home located in the sought-after community of Ranchlands. This spacious and functional home features a main floor bedroom and a full 4-piece bathroom, ideal for guests or multi-generational living. The main level offers both a cozy family room and a welcoming living area, perfect for relaxing or entertaining.The modern kitchen is a true highlight, showcasing elegant quartz countertops, sleek new stainless steel appliances, and contemporary finishes. A convenient laundry area is also located on the main floor for added ease.Upstairs, you'll find a generous primary bedroom with a 2-piece ensuite, along with two additional well-sized bedrooms and a full 4-piece bathroom.The finished basement expands your living space with two versatile dens, a comfortable recreation/living area, and a wet bar—perfect for hosting family and friends.Additional features include a double front-attached garage and close proximity to schools, shopping, and other essential amenities.Don’t miss your chance to own this move-in-ready gem in Ranchlands. Contact your favourite Realtor today for a private showing! (id:51989)
RE/MAX House Of Real Estate
103 Legacy Circle Se
Calgary, Alberta
Welcome to this spacious and well-appointed FORMER SHOWHOME offering over 2,300 square feet of thoughtfully designed living space in a welcoming community close to schools, walking paths, parks, and everyday amenities. The main floor features a bright and open layout that effortlessly connects the kitchen, dining, and living areas—perfect for modern family living. The kitchen stands out with its elegant white cabinetry, stylish tiled backsplash, stainless steel appliances, a large island ideal for entertaining or casual meals, and a WALK IN pantry that provides ample storage. Just off the kitchen, the cozy living room invites relaxation with a GAS FIREPLACE framed by beautiful tile, creating a warm and comfortable space to gather. A dedicated main floor office adds valuable flexibility, whether you're working from home or need a quiet study area for the kids. Upstairs, a generous bonus room with vaulted ceilings offers endless possibilities as a media space, playroom, or second family room. The spacious primary bedroom provides a true retreat with its walk-in closet and a private ensuite featuring a luxurious soaker tub, double vanity, and stand-up shower. Two additional bedrooms and a full bathroom complete the upper level, offering plenty of room for the whole family. Step outside to enjoy the SOUTHWEST-facing backyard that fills with warm natural light well into the evening—perfect for summer BBQs and sunset dinners. A large deck creates the ideal space for outdoor entertaining, while a handy garden shed adds extra storage for tools and toys. Situated in a family-friendly neighborhood with easy access to everything you need, this home combines space, comfort, and community in one beautiful package. Located in a truly family-oriented community, this home is surrounded by schools, parks, playgrounds, and countless nearby amenities. You’re also just minutes from the Bow River pathway system, offering access to hundreds of kilometers of scenic biking and walking tra ils—perfect for active families who love the outdoors. This home is the perfect blend of space, comfort, and lifestyle in a location that truly has it all. (id:51989)
Exp Realty
31109 Range Road 273
Rural Mountain View County, Alberta
Welcome to your own private piece of paradise, perfectly set up for families who enjoy rural living, working with their hands, and raising animals. Surrounded by mature trees and offering peace and privacy, this 8.48-acre property is just a short 22 min drive to either Carstairs or Didsbury, with pavement nearly the entire way. The yard and outbuildings are the real showstoppers here. Whether you work on heavy equipment, farm machinery, or personal projects, you'll appreciate the 102’x47’ Quonset with a concrete floor and 20’x14’ overhead doors at both ends—ideal for everything from RV and semi parking to equipment storage or workshop use. The heated shop (39’x31’, 16’ ceilings) features another 20’x14’ door, offering a perfect space for auto repair, welding, or toy storage. For animal lovers and 4H families, this property is already set up for livestock with a barn that includes 3 stalls, rubber matting, and lighting, as well as three automatic waterers servicing multiple fenced pastures—ideal for horses, cattle, or other livestock projects. The farmhouse… a 1,292 sq ft bungalow with 4 bedrooms and 2 full bathrooms, includes a spacious country kitchen with ample storage and room to add an island. The bright living room features large windows and a cozy fireplace, while the partially finished basement offers additional living space with a second fireplace and potential for a suite. This is a rare opportunity to own a fully functional acreage that supports your hobbies, your work, and your family lifestyle—all in one beautiful, private location. Call your favourite rural property specialist for a private tour! (id:51989)
RE/MAX Aca Realty











