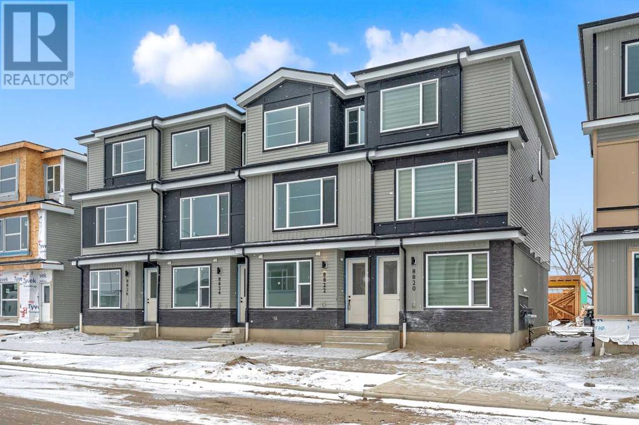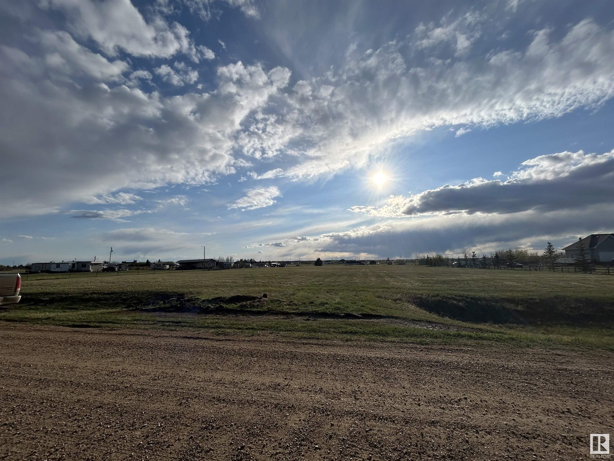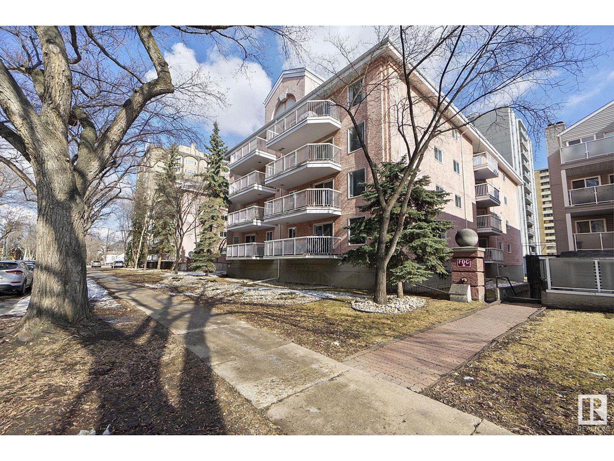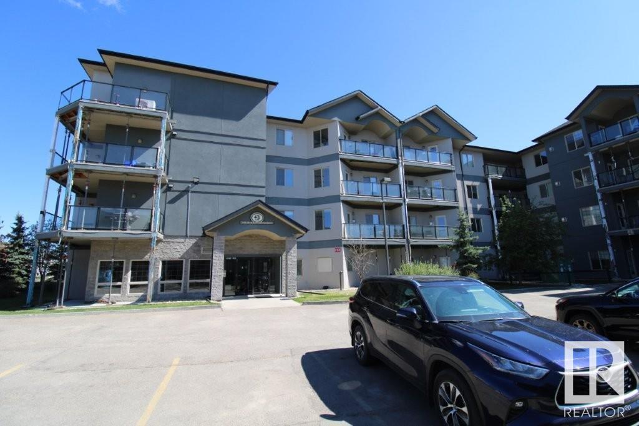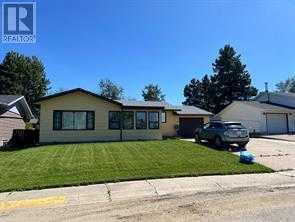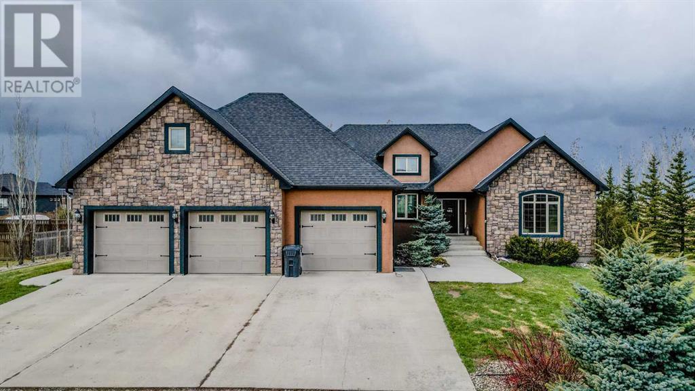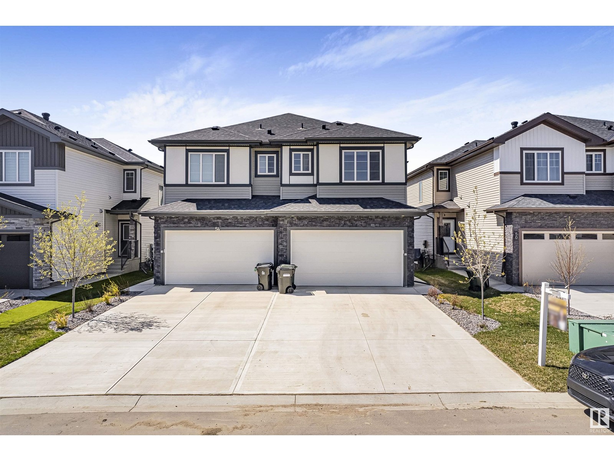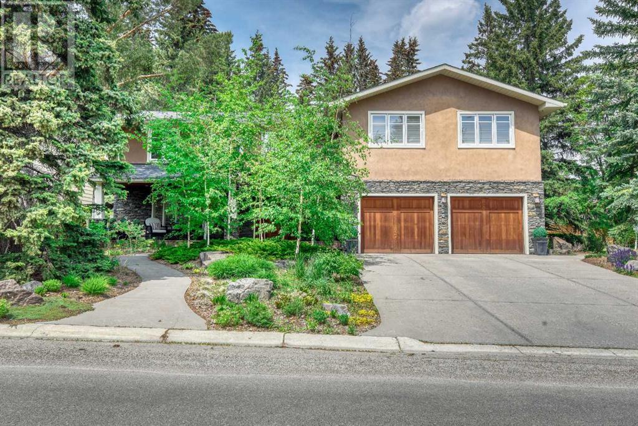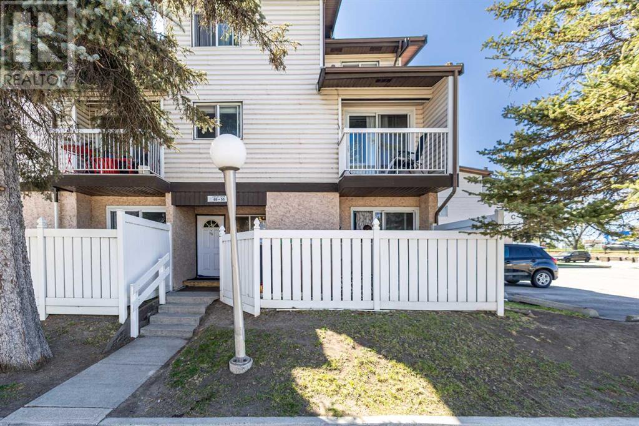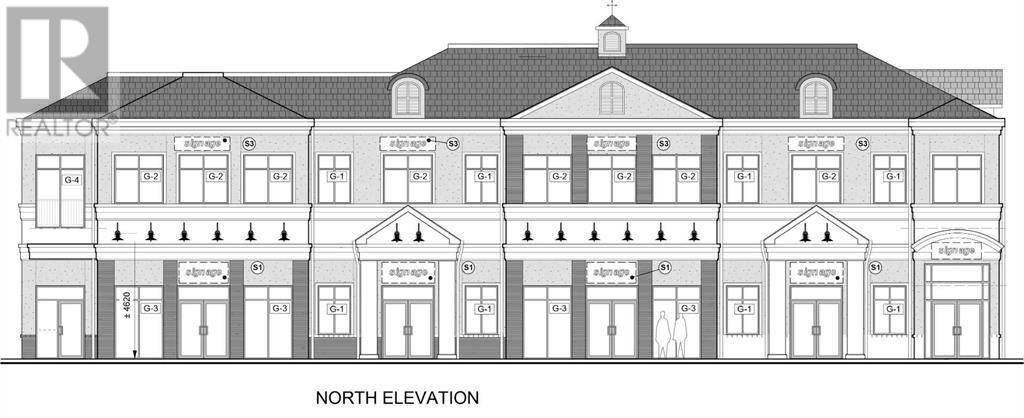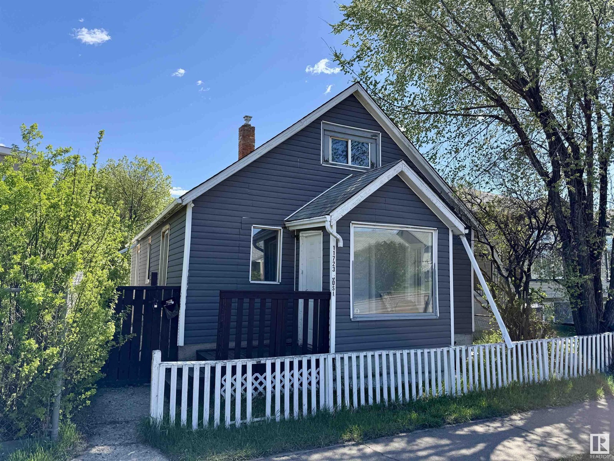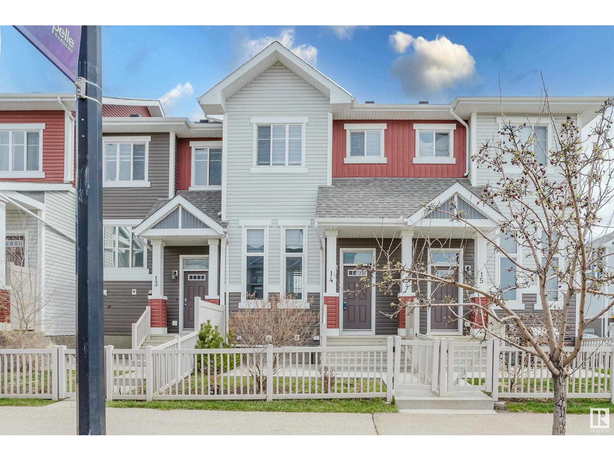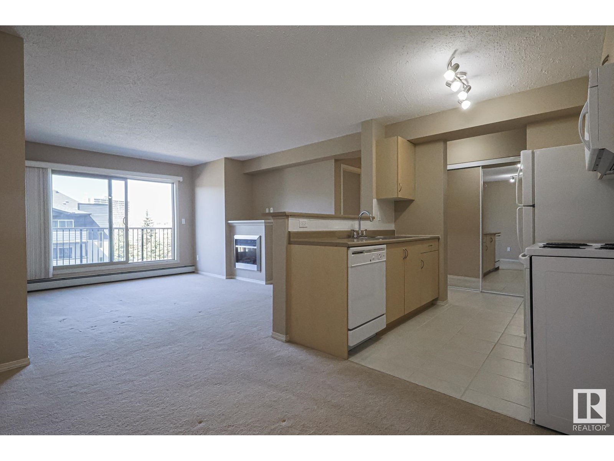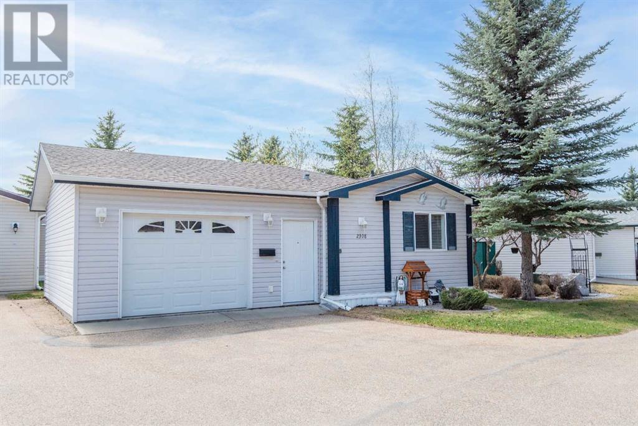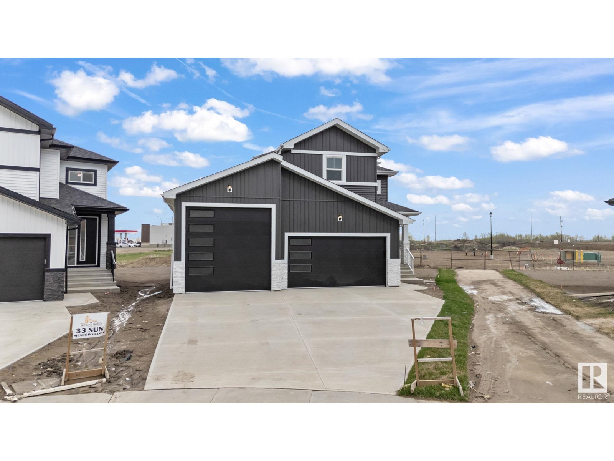looking for your dream home?
Below you will find most recently updated MLS® Listing of properties.
8814 48 Street Ne
Calgary, Alberta
Welcome to this stunning, brand-new three-storey END UNIT townhouse located in the highly sought-after Saddlepeace (Saddleridge) neighborhood. This modern home offers a perfect balance of luxury and functionality, designed with today’s lifestyle in mind. Situated just minutes away from a variety of essential amenities, including gurdwaras, multiple commercial plazas, and excellent schools, this townhouse is ideally located for convenience and comfort. Plus, with only a 5-minute drive to the airport and a 15-minute drive to Cross Iron Mills Mall, you'll have everything you need within easy reach.As you step inside, you'll be welcomed by the bright and spacious open-concept main floor, featuring a stylish living area, a formal dining space, and a beautiful kitchen designed for the modern chef. The kitchen is a true highlight, showcasing gorgeous quartz countertops, high-end stainless steel appliances, a gas stove, and a wealth of cabinetry, offering plenty of storage for all your cooking essentials. The 9-foot ceilings on the main floor create an expansive, airy atmosphere, while the durable vinyl flooring adds a sleek, contemporary touch that’s both practical and easy to maintain. The main floor also features a large balcony, perfect for relaxing or hosting guests on warm evenings.Upstairs, the home continues to impress with three spacious bedrooms, including a luxurious master suite. The master bedroom is a true retreat, complete with a large walk-in closet and a full ensuite bathroom, ensuring a private and comfortable space to unwind. The two additional bedrooms are generously sized, offering flexibility for family, guests, or even a home office. The upper level also includes a convenient laundry room, making laundry chores easier than ever.Looking for extra income potential or more space for family and guests? The lower level offers a fully private bedroom with a full ensuite bathroom, complete with its own separate laundry area. This self-contained space is perfect for renting out, offering long-term rental opportunities or providing independent living for extended family members.The townhouse also features a large single attached garage, providing ample storage and parking space, ensuring that your vehicles and belongings are always secure and protected. Whether you're hosting gatherings, enjoying quiet family time, or seeking additional rental income, this home has it all.This beautifully designed townhouse offers everything you need for modern, convenient living in a thriving and growing community. With its spacious layout, high-end finishes, and unbeatable location, it’s the perfect place to call home. Don’t miss your chance to own this exceptional property – schedule your viewing today! (id:51989)
Real Broker
#137 9008 99 Av Nw Nw
Edmonton, Alberta
Welcome to Riverdale, one of Edmonton’s most beloved River Valley communities. This bright and meticulously maintained two-bedroom, two-bath condo offers the perfect blend of lifestyle, location, and low-maintenance living. Located in a quiet, well-kept building just steps from local cafe, community gardens, and scenic trails. This condo offers top value with its open-concept layout, in-suite laundry, fireplace, air conditioning, and a private south-facing balcony with BBQ hook-up —ideal for morning coffee or winding down after a walk in the valley. The building offers underground parking, a wash bay, a gym, a lounge with a pool table, a rentable dining area with a kitchen for hosting gatherings and an extra room to book for company. Whether you’re a first-time buyer, professional, or downsizer, this is an opportunity to own in a community that feels tucked away and incredibly connected. (id:51989)
Real Broker
#10, 23422 Twp Rd 582
Rural Sturgeon County, Alberta
Build your Dream Home on this beautiful, level lot in the subdivision of Clearview Acres. Utilities (power and gas) are at the lot line of the property, for ease of provision for a future home. This subdivision is conveniently located just off of paved highway, Lily Lake Road. This beautiful parcel is only 15 minutes to the nearest amenities in Bon Accord, 35 minutes to the Anthony Henday and 15 minutes to the nearest golf. (id:51989)
Now Real Estate Group
10622 150 St Nw Nw
Edmonton, Alberta
Located in the mature and convenient Canora neighborhood of Edmonton, this 4 bedroom, 3 bathroom home offers excellent potential for investors or those looking to personalize a space. Featuring alley access to a double attached garage — with one side stretching an impressive 47 feet in a tandem configuration — there's drive-through access and plenty of room for a workshop, toys, or extra parking. Inside, you'll find a functional main kitchen and a second kitchen in the basement, making it ideal for extended family, guests, or future suite potential. With spacious living areas and a versatile layout, this home is ready for your updates or to start generating income right away. Great location close to schools, transit, and amenities! (id:51989)
Century 21 Masters
#104 10153 117 St Nw
Edmonton, Alberta
Conveniently located close to restaurants, downtown, the river valley, U of A and Grant McEwen. Just a half block off Jasper Avenue, you'll find this bright, spacious, updated home. 2 bedrooms, 2 bathrooms, 2 heated parking spots. This is no cookie-cutter condo. The large living room features a corner, gas fireplace. Great to gather around with friends for special occasions or just to 'hang out' for an evening of games and laughter. Plus, there's lots of room to spread out by utilizing the big balcony, separate dining area, counter-top seating and the U-shaped kitchen. The kitchen has newer appliances, a microwave hood fan, built-in dishwasher and loads of counter space. Oh, and there's a pantry/laundry room beside it. How convenient is that? Then, if you have [or would like] a roommate, the bedrooms are in a separate wing for added privacy. The primary bedroom is huge! Which includes a walk-in closet & 3 pce ensuite with barn door. Enjoy the benefits of downtown living and the river valley. See Today! (id:51989)
RE/MAX Real Estate
9908 113 Avenue
Grande Prairie, Alberta
Prime 0.14-Acre Paved Commercial Lot – Ideal for Storage, Parking, or Business Use!Unlock the potential of this conveniently located 0.14-acre paved lot, situated just off a high-traffic main road—offering excellent visibility and accessibility for your business needs. The lot is partially fenced and includes a secure gate at the rear, with dual access from both the street and a rear alley, providing flexible entry and exit options.Whether you're looking for fleet vehicle storage, equipment parking, or a staging area, this versatile space is ready to accommodate. The Landlord is open to fencing the remainder of the lot to suit your security needs.Don't miss this rare opportunity to secure a functional, well-located outdoor commercial space with high exposure and adaptability.Contact us today to schedule a tour or discuss leasing options tailored to your business! (id:51989)
RE/MAX Grande Prairie
#303 9131 99 St Nw
Edmonton, Alberta
MODERN STRATHCONA CONDO WITH EAST-FACING BALCONY AND PRIME LOCATION Live steps from Mill Creek Ravine, river valley trails, and local favourites like The Colombian, Made by Marcus, and Frank’s in this updated 2 bed, 2 bath, 1,016 sqft condo in The Rembrandt. With easy access to the U of A, Whyte Ave, downtown, and LRT, the location offers walkability and lifestyle. Inside, enjoy a bright, open layout with a sunny east-facing balcony, perfect for morning coffee or evening BBQs. The kitchen was fully renovated in 2023 with solid walnut butcher block countertops, new cabinets, stainless steel appliances, and a tile backsplash. The primary suite features a 3-piece ensuite, while the second bedroom sits next to a full bath, ideal for guests or a home office. You’ll love the luxury vinyl plank flooring, updated trim, LED lighting, and fresh finishes throughout. Extras include in-suite laundry, excellent storage, and underground parking. Move-in ready and beautifully maintained. Welcome home! (id:51989)
RE/MAX Real Estate
301, 150 Shawnee Square Sw
Calgary, Alberta
2 BEDS | 2 BATHS | WEST FACING | PRIVATE BALCONY | NEARBY ELEMENTARY, JUNIOR HIGH & HIGH SCHOOL | ESTABLISHED RETAIL AMENITIES | PARK, PLAYGROUND AND MUCH MORE. You will love this condo. Walking in, it's modern and bright with big windows, 9 ft ceilings, vinyl plank flooring and open concept. The kitchen has everything you will need to enjoy cooking, SS appliances, quartz counters, an island with a seating area and plenty of cabinet and counter space. The 2 bdrms are on opposite sides, with the primary being spacious enough to fit your king-size bed, 3-piece ensuite with quartz counter, and walk-in closet. The other bdrm is also a good size and another 4-piece bath with quartz counter and soaking tub. The covered balcony is spacious and makes it easy to enjoy a coffee and BBQ's. You'll have access to a titled underground parking stall and storage unit. The condo is close to Fish Creek Provincial Park (IDEAL FOR WALKS, JOGGING, OUTDOOR RECREATION), Canyon Meadows C-train station, and EB at Fish Creek-Lacombe Station. Playgrounds, St. Mary's University, and Shawnessy Shopping Centre. Macleod Trail is easily accessible. This is a great investment, or a first-time home; it's a win-win. (id:51989)
One Percent Realty
#315 16235 51 St Nw
Edmonton, Alberta
Tired of renting and ready to own your own place? This condo has everything you need and more! With fan coil forced air heating (no stale air like baseboard heaters!) and roughed in for central air, you’ll enjoy comfortable living year-round. The gas fireplace adds a cozy touch to the living area, while the quartz countertops in the kitchen bring a modern, sleek vibe. Need storage? This unit includes a titled private storage room just down the hall. And when it comes to parking, you’re set with 2 titled underground parking stalls, plus an additional tandem stall – that’s enough space for 4 small cars! The layout is ideal for a small family or two roommates, with 2 bedrooms on either side of the living room, offering maximum privacy. It’s time to stop renting and start owning! Come take a look and start packing – this could be your new home! (id:51989)
Homes & Gardens Real Estate Limited
805 8 Street
Fox Creek, Alberta
Walk on into your new bright welcoming home!!! Front entry has been added on to home to give you a little more space. Garden doors to your living room if you are wanting a bigger living space. Kitchen has loads of cupboards and lots of counter’s space. All appliances come with home, even a new dishwasher has been added to kitchen. Build in pantry for even more storage. Master bedroom is large and has a 1/2 bath. 2 more bedrooms and full bath round off the main floor. Large back entry for even more storage. Down stairs has a large family tv room, 3/4 bath and large laundry room. 2 more large rooms for your hobby room or office. Outside you have a driveway to a large back storage shed with 2 garage doors for your toy storage. 2 nd shed for all your other storage needs. You even have a screen in deck with hot tub for you to take a glass of wine at end of day. UP GRADES TO HOME… NEW SHINGLES ON HOME AND SHEDS 2020, NEW EAVES AND FACIA TO HOME AND SHEDS 2021, NEW HOT WATER TANK 2020, DOWN STAIRS BATHRROM, LAUNDRY NEW FLOORING 2023, NEW ELECTRICAL OUTLETS AND LIGHTING 2024. (id:51989)
Exit Realty Results
#1403 9921 104 St Nw
Edmonton, Alberta
Move-in ready with ALL utilities included! This fully renovated 2-bed, 2-bath condo in McDougall Place offers a spacious open-concept layout and modern finishes throughout. The custom kitchen features dark cabinetry, quartz countertops, a wine cooler, seemless luxury vinyl plank flooring, and stainless-steel appliances (fridge excluded), flowing into a bright living/dining area with a wood-burning fireplace. Step out onto the large west-facing balcony and enjoy treetop and downtown views. The primary suite includes a walk-in closet and 4-piece ensuite, while the second bath features a spa-style shower with jets. Highlights include custom window coverings, updated lighting, and a new A/C unit. Located on the sub-penthouse level with only 4 units per floor, this pet-friendly building offers titled underground parking (#112), shared storage, gym, meeting room, and visitor parking. Just a block from the LRT and close to shops, cafés, and river valley trails. Quick possession available! (id:51989)
Cir Realty
181 Fairchild Street Sw
Medicine Hat, Alberta
Nicely renovated mobile with an enclosed yard, newer metal roof, flooring and paint. Newer furnace and Central air. Nice open plan. Listing realtor has a vested interest. (id:51989)
Royal LePage Community Realty
2, 732010 Range Road 62
County Of, Alberta
This 9,914 SF shop was completed in 2015 and is being offered for sale with approximately a 7.33 acre fenced and graveled yard with cloth, providing plenty of room to grow. The shop offers three 120' drive-thru bays, 3 phase power, and 1,274 SF office space consisting of 4 offices, washrooms, and a reception area. This building is ideal for any growing company and ready for any business looking to operate efficiently in their own space with enough yard space to grow. To book a showing or for more information call your local Commercial Realtor®. (id:51989)
RE/MAX Grande Prairie
34339 Range Road 14
Rural Red Deer County, Alberta
Welcome to 34339 Range Road 14 — a truly remarkable and versatile acreage just 5 minutes west of Bowden, Alberta. Set on a gorgeous 4.03 acres that is fully fenced with an electric security gate. This one-of-a-kind property offers the perfect blend of rural serenity, upscale living, and entrepreneurial potential. The centerpiece of this amazing property is the impressive shop/house combination with a beautifully finished 3-bedroom, 2-bathroom main home featuring granite countertops, stone accents, and abundant natural light throughout. Relaxing is easy in the luxurious 5-piece tiled bathroom complete with a sauna for the ultimate spa experience. There is an incredible amount of space and storage throughout this whole property, and its ready for you!In addition, a separate illegal suite with its own bedroom and bathroom provides flexible living arrangements, while a secondary single-wide mobile residence adds even more value — ideal for extended family, guests, or rental income. The attached shop is a dream come true, boasting in-floor heat and a total of five garage doors (two 10'x10', one 12'x14', and two 8'x8'), making it perfect for a home-based business (subject to Red Deer County approval).Outdoors, the property is fully serviced with two RV hookups, and includes a backup diesel generator capable of powering the entire site — offering peace of mind in all seasons. Just one minute off pavement, this property offers excellent accessibility and is situated in the heart of Central Alberta, known for its strong communities, access to recreation, and close proximity to larger centers like Red Deer and Olds.This is your chance to own a truly magnificent property that combines luxury living, functionality, and incredible opportunity — all in a prime rural location! (id:51989)
RE/MAX Real Estate Central Alberta
13 Cunliffe Crescent Se
Medicine Hat, Alberta
This charming 1,155 sq ft bungalow combines comfort and functionality in a family-friendly layout. The main floor features a bright, open-concept kitchen, dining, and living area filled with natural light—perfect for everyday living and entertaining. Just off the kitchen, you'll find easy access to a ground-level patio and backyard space, ideal for outdoor enjoyment. Three generously sized bedrooms and a full bathroom complete the main floor. The fully finished basement offers even more space with a large family room featuring a built-in bar, a fourth bedroom, and a second full bathroom—great for guests or a growing family. You'll also appreciate the spacious laundry and storage area, keeping everything organized. Outside, a 24 x 26 detached garage and a large fenced yard add to the home's appeal. Recent updates, including most windows, flooring, and the roof, offer added peace of mind. Situated in a desirable neighborhood with a park just up the street and all amenities nearby, this home has it all. Don’t miss your opportunity to make it yours. Call today for a viewing, This one wont last long! (id:51989)
RE/MAX Medalta Real Estate
34 O'brien Crescent
Red Deer, Alberta
Welcome to 34 O'Brien Crescent, nestled in the sought-after community of Oriole Park West. This beautifully maintained four-bedroom, three-bathroom home is ideally located near scenic green spaces, walking trails, and parks—perfect for enjoying the outdoors this summer. Step inside to find an inviting, light-filled layout featuring large windows, updated flooring, and stylish finishes throughout. The main level boasts a spacious family room with a cozy fireplace, seamlessly connected to a bright kitchen equipped with stainless steel appliances, updated countertops, extra cabinetry, and a large island with a removable quartz countertop for added flexibility. Upstairs, the primary suite includes a functional ensuite and ample space, while a second generously sized bedroom completes the level. Off the kitchen, step out to a large deck and private backyard oasis—perfect for entertaining or relaxing in comfort. The fully finished lower level offers two additional large bedrooms, a full bathroom, another comfortable family room with an electric fireplace, and exceptional storage space. The backyard also features a newly added garage pad, with potential for a garage build (buyers to verify). This is a fantastic opportunity to own a move-in-ready home in one of the city’s most desirable neighborhoods! (id:51989)
Royal LePage Network Realty Corp.
13419 124 Av Nw
Edmonton, Alberta
Situated on a generous 55’ x 129’ corner lot in the heart of Dovercourt, this 1,000 square foot bungalow blends charm and modern updates. Featuring 3 bedrooms above grade and 2 bedrooms below, the bright main floor offers a spacious living area, functional kitchen, and large windows. The basement with separate entrance includes a kitchen, and a bathroom—ideal for guests or family. Recent upgrades include a new furnace, air conditioning, roof, and basement windows. Located near St. Albert Trail and Yellowhead Trail, enjoy easy access to schools, parks, and amenities in this vibrant, tree-lined community. A rare opportunity for families, investors, or builders! (id:51989)
Century 21 All Stars Realty Ltd
35020 Range Road 11
Rural Red Deer County, Alberta
The sky is the limit with this beautiful acreage, huge shop and living quarters just minutes to Bowden and Innisfail. This dream shop is 2609 square feet in the main area with 2 additional 32 x 10 bays to the west side of the shop with access doors into the main shop area. Operate a business, build your future dream home or do both! This 6.13 acre property is zoned Ag which allows for certain businesses with the County of Red Deer approval. Currently set up for horses it features three approaches with less than .5 km to pavement, powered custom gate, underground power, three RV hook ups and excellent well with 15 igpm. The 2017 commercially constructed shop is built with 8x8 on concrete pilings with 5 separate heating zones all on thermostats, the North and South main doors are 14ft x 14ft and the ceiling of the main area is 16ft tall, South side of property has 3 overhead doors all powered. Top of the line boiler system, additional independent radiant tube heater, reverse osmosis, upgraded insulation in attic and engineered flooring system enhance this top of the line building. There is a kitchen area with soft close hickory cabinets, granite and stainless appliances, living room and washroom on the main level. The upper level features an bonus area with pool table, bedroom and bathroom. This property is self sufficient with septic, well, propane and back up generator (on propane). The extensively landscaped yard features a garden area with spruce, cherry trees, honey-berries, plum trees, currents and strawberries. The north seacan features underground power, siding and has lights. West of the property is an environmentally protected area (no neighbors or development to the west). The outdoor kitchen and covered veranda is great for entertaining guests on those beautiful summer days. There is a separate building that is heated and set up for laundry with additional storage. This property is one of a kind. (id:51989)
Exp Realty
205 6a Street
Stirling, Alberta
Welcome to this INCREDIBLE family home in the peaceful community of Stirling, Alberta—offering space, comfort, and thoughtful construction on a sprawling 1.22 acre lot filled with mature trees and endless potential for outdoor living!! Built with ICF (Insulated Concrete Forms) all the way to the roofline, this home offers superior insulation that helps block outside noise and keep utility costs impressively low. Inside, you’ll be greeted by soaring vaulted ceilings that create a grand and airy feel on the main level! The spacious kitchen and dining area are perfect for entertaining or family meals, and they flow seamlessly out to a back deck ideal for BBQs and relaxing evenings. The primary bedroom is a beautiful retreat, complete with a generously sized en suite designed for two. A second bedroom on the main floor offers flexibility—it’s perfect as a guest room, nursery, or home office. Downstairs, the fully finished basement features a massive open family room, three more large bedrooms, and a full bathroom—making it ideal for teens, guests, or additional living space. Outside, the park-like yard offers room for kids to run, basketball to be played, gardens to grow, or family gatherings to host under the shade of mature trees. There are raised garden beds, raspberry canes, canal access, and plenty of space for playsets and trampolines. With its functional layout, high-end construction, triple attached garage, and peaceful rural setting just 20 minutes from the city of Lethbridge, this home is a must-see for families looking to spread out and enjoy all that small-town living has to offer! Call your REALTOR® you don’t want to miss it! (id:51989)
Grassroots Realty Group
252 Viewpointe Terrace
Chestermere, Alberta
Welcome to the vibrant community of Lakepointe in Chestermere!This stunning END UNIT townhome offers 3 bedrooms, 2.5 bathrooms, and NO CONDO FEES—perfectly located just minutes from Chestermere Lake. Enjoy the convenience of an attached single-car garage, a charming covered front porch, and a spacious open-concept layout designed for modern living.The gourmet kitchen features stainless steel appliances, quartz countertops, a generous breakfast bar, and elegant hardwood flooring. Upstairs, you'll find durable vinyl plank flooring throughout, a primary bedroom with a walk-in closet and full ensuite, plus two additional bedrooms, a second full bathroom, and a convenient laundry room.The fully finished basement offers flexible space for a recreation room, home office, or gym—whatever suits your lifestyle.This beautiful home is a must-see—contact your favorite REALTOR® today to schedule a private showing! (id:51989)
Exp Realty
A25 Forty Mile Park
County Of, Alberta
Escape to lake life with this beautiful 1,338 sq. ft. four-season cabin at Forty Mile Park in the County of Forty Mile! Built in 2008, this well-designed retreat offers two bedrooms, one bath and a full kitchen perfect for weekend getaways or year-round living. There is plenty of additional space to host people in the upstairs loft, whether it be over night or just for movie watching. Situated close to the water and next to the Area A's common area, this property has the benefit of neighbors on only one side. Relax and entertain on the front or back patio areas, soak in the surroundings and enjoy easy access to the lake. Inside, comfort is key with in-floor heating on the main floor and central air conditioning to keep you cozy in all seasons. A single car garage provides extra storage for your lake gear and vehicle. Whether you're looking for a vacation escape or a peaceful full-time residence, this cabin at Forty Mile Park offers the perfect blend of nature, comfort and convenience. Don't miss your chance to own this lakeside gem! (id:51989)
RE/MAX Medalta Real Estate
90 Anson Avenue Sw
Medicine Hat, Alberta
NO LOT FEES – YOU OWN THE LAND! Welcome to this affordable home in Tower Estates offering 3 bedrooms and 2 full bathrooms. The layout features a functional floor plan with a spacious kitchen, complete with all appliances, flowing into a generous dining area. The primary bedroom includes a 3-piece ensuite, while two additional bedrooms, a 4-piece main bathroom, and a dedicated laundry area complete the interior. Enjoy summer evenings on the large 10x24 covered front porch. The yard is landscaped and includes two storage sheds for added convenience. Large parking pad offers off street parking. Property is being sold “AS IS, WHERE IS.” (id:51989)
Royal LePage Community Realty
52 Amberley Ba
Spruce Grove, Alberta
WALKOUT DUPLEX! NO CONDO FEES. Stunning 3 Bed, 2.5 Bath duplex with pond views! The main floor welcomes you with a bright foyer, modern kitchen with sleek high-gloss cabinetry, quartz countertops, stainless steel appliances, and a pantry—perfect for cooking and entertaining. The family room has a cozy fireplace and large windows overlooking a pond, while the dining area is bathed in natural light, with patio doors out to an upper deck with a BBQ gas line. Upstairs features a bonus loft, laundry, and a spacious primary suite with ensuite & walk-in closet, plus 2 additional bedrooms sharing a full bath. The unfinished walkout basement with 9’ ceilings and roughed-in plumbing offers endless potential. Landscaped yard, triple-pane windows, Double garage - Perfect for families, investors, or downsizers—minutes from schools, parks & shopping! (id:51989)
Exp Realty
6948 Livingstone Drive Sw
Calgary, Alberta
Price Reduced on this Gorgeous Lakeview Estate Home! Over 5,000 square feet of professionally developed living area. The finest finishings throughout all areas of this home. Granite counters, State of the Art Appliances, Meranti Tropical Wood front and rear Deck and Trim, and hardwood floors throughout make this exceptional home unique. This home boasts high quality built-in's, impressive lighting, high end granite counters, gorgeous Chef's Kitchen, and room for the whole family to grow and thrive. An abundance of Windows and Sky Lights flood this home with Sunshine year round. All areas of this home are spacious and bright. Oversized heated garage has stairs leading directly to the lower level of the home. In addition, there is a 220 volt outlet in the garage, ideal for charging your EV. This 6 bedroom/5 bathroom home provides ample space, and its location next to walking/bike paths in North Glenmore Park make this home the perfect place to raise a family. Lakeview has so much to offer, parks, walking paths, biking, hiking, kayaking, or sailing; a lifestyle most only dream of. Summer Vacation right in your own Community. Treat Yourself to our Virtual Tour and book your private showing today! (id:51989)
Century 21 Bravo Realty
55, 3705 Fonda Way Se
Calgary, Alberta
CORNER UNIT | LOW CONDO FEES | UNDER $300KWelcome to this beautifully maintained 2-bedroom, 1-bathroom single-level townhome in the heart of Forest Heights! This desirable corner unit offers a well-designed layout, beginning with a spacious foyer that leads into a bright dining area and a sun-filled living room. Enjoy cozy evenings by the wood-burning fireplace or step out onto the generous patio—perfect for your morning coffee or evening relaxation.The thoughtfully designed U-shaped kitchen boasts stainless steel appliances, ample counter space, and a convenient pantry—ideal for all your culinary needs. As a corner unit, you'll benefit from extra windows in both the kitchen and the 3-piece bathroom, flooding the home with natural light.Two generously sized bedrooms complete the home, making it perfect for small families, first-time buyers, or downsizers.This gem of a property is located near many amenities such as Marlborough mall, Marlborough LRT station, Franklin LRT station, Walmart, schools, daycares, bus stops and many more! Don’t miss this rare opportunity to own a townhome for under $300,000! Contact your favourite realtor today to book a showing. (id:51989)
Century 21 Bravo Realty
#500, 235 Milligan Drive
Okotoks, Alberta
Retail plaza new construction Pre-Leasing for Medial clinic , physiotherapy , Subway restaurant , Law office , Accounting Firm . Total 11000 sqft place . 5500 sqft on main level and 5500 sqft on upper level . Upper level will be concrete Slab & Elevator will be installed Construction will start in summer and possession possible end of 2026. (id:51989)
RE/MAX House Of Real Estate
11723 80 St Nw
Edmonton, Alberta
Opportunity knocks! This 4-bedroom semi-bungalow may not show perfectly, but it’s priced with potential in mind. Located on a 33’ x 120’ commercially zoned lot, it offers a unique opportunity to renovate, repurpose, or redevelop for business or mixed use. Whether you're an investor, entrepreneur, or builder, this as is property could be the perfect blank slate for your next venture. Positioned in a high-visibility area with flexible zoning—bring your vision and make it happen. (id:51989)
RE/MAX River City
4903 48 Street
Valleyview, Alberta
Welcome home to this charming 2011 residence, ideally set on a spacious, private lot in Valleyview, Alberta! With no rear neighbours and surrounded by mature trees, this property offers ample space and serenity, making it ideal for families, pet owners, or anyone dreaming of a quiet retreat. Outside, you'll appreciate the large fenced yard, ready for your personal touch, featuring a practical storage shed, an inviting deck for relaxing or entertaining, and a delightful front porch that adds to the home's welcoming curb appeal. There's plenty of parking space, a large driveway capable of accommodating multiple vehicles or even an RV, and an included parking tent for extra convenience.Inside, a spacious entry with a handy closet warmly greets you and flows effortlessly into an open-concept living area illuminated by large windows and complemented by a cozy gas fireplace. The adjacent kitchen boasts beautiful espresso cabinetry, a stylish tile backsplash, a corner pantry, a window above the sink, and a comfortable sit-up breakfast bar. The dining space is perfectly sized for family gatherings, with direct deck access for seamless indoor-outdoor living.Moving to the rear of the home, you'll find two generous bedrooms, a convenient laundry room complete with a washer and dryer, and a full 4-piece bathroom. The primary suite is thoughtfully designed with windows overlooking the expansive backyard, a substantial walk-in closet featuring built-in organizers, and a private 4-piece ensuite bath. Additional peace of mind comes with the recently updated hot water tank in 2023.Located close to shopping, groceries, and the Valleyview Health Centre, this home combines the tranquillity of rural living with the convenience of town amenities. Perfect for first-time buyers, growing families, or those looking to downsize while enjoying ample outdoor space, this property is ready and waiting for you to call it home! (id:51989)
Exp Realty
#14 2905 141 St Sw
Edmonton, Alberta
Located in the family-friendly community of Chappelle, this move-in-ready townhouse offers modern comfort and practical living. This west-facing two-storey home features two generously sized bedrooms—each with its own ensuite bathroom and walk-in closet—plus an upper-level laundry room for added convenience. The main floor welcomes you with a bright, open-concept layout, highlighted by hardwood flooring, a functional kitchen with ample cabinetry, and a spacious living and dining area. Upstairs, cozy carpet flooring creates a warm, inviting space. Freshly painted, the home is ready for immediate possession. Additional highlights include a double detached garage, a private fenced front yard, and a modern split-level design that enhances the flow of the home. Located steps from schools, parks, shopping, and major commuter routes, this property is ideal for first-time buyers, families, or professionals seeking a low-maintenance lifestyle. (id:51989)
Exp Realty
#404 17003 67 Av Nw
Edmonton, Alberta
TOP FLOOR UNIT! This beautifully maintained 2 Bedroom, 2 Bathroom condo offers 811 sq. ft. of smart, open-concept living in a prime West Edmonton location. Enjoy the privacy of a split-bedroom layout—perfect for roommates or guests—each with their own full bath. The modern kitchen features a peninsula island and overlooks the spacious living and dining areas, anchored by a cozy electric fireplace. Large patio doors lead to a private west-facing balcony; excellent for unwinding after work & cozy dinner under the sunset. Additional highlights include in-suite laundry, ceramic tile and carpet flooring, 6 clean appliances, and a heated underground parking stall; conveniently located next to the elevator!! Neutral tones throughout add warmth and brightness. Located near Whitemud and Anthony Henday, just steps from public transit, shopping, schools, and playgrounds. Whether you're a first-time buyer or investor, this condo is a smart choice! Why rent when you can own? (id:51989)
Liv Real Estate
53321 Range Road 141
Rural Yellowhead County, Alberta
This charming cabin-style home offers modern amenities in a serene, private setting. Enjoy a 30-ft deep pond perfect for stocking and fishing, plus a fenced property with gated entry. Inside you'll find an open-concept kitchen and living room, a spacious bathroom, two cozy bedrooms, and a utility room with laundry hookups. A single detached garage with a wood floor is ideal for storing toys or equipment. Peaceful, private, and move-in ready—this property is a rare find! (id:51989)
Century 21 Twin Realty
14 Redstone Mews Ne
Calgary, Alberta
*** OPEN HOUSE ALERT - SATURDAY MAY 17th & SUNDAY MAY 18th @12:00 PM - 3:00 PM*** 4 BEDROOMS | 3.5 BATHROOMS | DOUBLE ATTACHED GARAGE | ILLEGAL BASEMENT SUITE | SEPARATE ENTRY | HIGH END FINISHES |Discover the perfect blend of style, comfort, and functionality in this impressive 4-bedroom, 3.5-bath semi-detached home, ideally located in the vibrant community of Redstone. Offering over 1,900 sqft of above-grade living space, this modern 4-bedroom, 3.5-bathroom residence blends style, comfort, and functionality. Situated minutes from Stoney Trail, Metis Trail, Deerfoot Trail, the airport, shopping centres, and CrossIron Mills, the location offers unmatched convenience for commuters and families alike.Great news! A new elementary school has just been approved within walking distance of the home. Step inside to discover an open-concept main floor flooded with natural light and highlighted by soaring 9’ ceilings and elegant hardwood flooring. The chef’s kitchen boasts stainless steel appliances, a walk-in pantry, ample cabinetry, and a large granite island—perfect for entertaining. The spacious dining area seamlessly flows into a bright living room complete with a cozy fireplace. Additional main floor features include a powder room, convenient laundry, a welcoming foyer closet, and a soundproof shared wall for added privacy.Upstairs, you'll find three generous bedrooms including a luxurious primary suite with a 5-piece ensuite featuring dual sinks and a walk-in closet with custom built-in shelving. A versatile loft with an office nook and another full bath completes the upper level, providing plenty of room for work, relaxation, and family living.The fully finished illegal basement suite is an excellent mortgage helper, offering a separate entrance, a spacious bedroom, den (usable as an additional bedroom), a full 4-piece bath, stylish kitchen, and a large rec room. The exterior is just as impressive with a double front attached garage, fully fenced and lan dscaped backyard, a deck for summer barbecues, and concrete paving for easy maintenance.This home shows true pride of ownership and is completely move-in ready. Whether you're looking for a family home or an income-generating property, this one checks all the boxes. Call your favorite Realtor today to schedule a private showing-don’t miss your chance to own this gem in Redstone! (id:51989)
Real Broker
327 Warren Road
Fort Mcmurray, Alberta
Welcome to your dream home in the family-friendly subdivision of Wood Buffalo! Nestled near the golf course and a fantastic water park, this property offers the perfect mix of leisure and convenience. With no neighbors behind, you’ll enjoy added privacy and nature's backdrop. Step inside, and you’ll immediately notice the gorgeous wide plank hardwood floors that flow throughout most of the main level and up the stairs to the second floor. The main floor is designed for modern living, featuring a spacious living room with a charming shiplap feature wall and a cozy gas fireplace—ideal for those chilly evenings. The open-concept kitchen and dining area are perfect for family gatherings, complete with stainless steel appliances, a corner pantry, and easy access to the expansive back deck, making entertaining a breeze! Head upstairs and discover a full bathroom and three inviting bedrooms, including a master suite that has it all: a generous walk-in closet and a luxurious ensuite with a jetted tub, separate shower, and a roomy vanity. Need more space? The finished basement is a fantastic bonus, complete with a cozy rec room, two additional bedrooms, and a fourth bathroom—perfect for guests or a growing family. Let’s talk about the outdoor space! The large back deck and fenced yard boast southwest exposure, offering sun-soaked afternoons and a level area that’s perfect for an above-ground pool. Whether you’re hosting summer barbecues or simply soaking up the sun, this backyard is sure to be a favorite spot. Homes in this neighborhood are limited, and this one is sure to impress! The air conditioning and heated garage add to the convenience, and the tasteful upgrades and meticulous remodeling ensure that everything feels fresh and welcoming. It has been exceptionally maintained by its owners and is ready for possession. Don’t miss the chance to make this beautiful house your home. (id:51989)
Exp Realty
25, 101 Mill Street
Hinton, Alberta
Nicely renovated 3 bed condo available! The main floor has a newer white kitchen with tile backsplash, leading into the dining room. Large windows, with a generous sized living room. Laundry and a 2 piece bathroom can also be found on the main floor. Upstairs you will find a renovated bathroom featuring a soaker tub, 3 bedrooms, and a large storage room. Fenced yard out front, and assigned parking stall with power. Quick possession available!!! (id:51989)
RE/MAX 2000 Realty
2203, 1111 10 Street Sw
Calgary, Alberta
A beautiful and affordable unit in the desirable 'LUNA' building. Enjoy stunning views from this well appointed unit. Enjoycontemporary design and functional space throughout. A spacious kitchen with plenty of cabinet space and quartz counter tops. A full stainlesssteel appliance package including a gas stove and large s/s sinks. A large living space with floor to ceiling windows which step out to the balconyto enjoy the fantastic view. A convenient built-in desk space off the living room. Enjoy a kingsize primary suite with stunning views. Step throughthe large walk-in closet to the well appointed ensuite. Large tub/shower, designer fixtures and plenty of additional storage. There is a spaciousflex room which would make a fine office, den or storage area. The LUNA also provides a recreation room, gym and steam room, and an outdoorgathering space. Enjoy a Titled parking stall very close to the elevator and an assigned storage locker. The Luna is conveniently located in theheart of the Beltline. You are within walking distance to downtown and public transit. Groceries are just around the corner and all of the greatshops, restaurants and amenities of the Beltline are close by. (id:51989)
Royal LePage Solutions
10, 6802 50 Avenue
Camrose, Alberta
!! Welcome to this beautiful Home!! Ready for immediate possession. 3 Beds & 3 baths with a separate Nook, spacious living room, dining & deck. New Paint Throughout. New water Heater, Samsung Washer & Dryer, slightly used stove recently replaced. New Tap in the kitchen. All Carpet shampoed & steam Cleaned. Smells New. Near to everything like Grocery, School, Golf, Dog Off leash area, Pond or a Park. You name it & you will find it near the vicinity of this home. Living or investment its a great opportunity to buy this home at a great location. Priced to sell. As you walk towards the entrance of this home you are greeted with a covered front entrance, The main floor has a tiled & hard wood flooring with open concept. The mud closet has an all glass door which creates an illusion of openness, The Living room has a Fireplace with wooden floor create the write mix of aesthetics. The Kitchen has Maple cabinets with walk in pantry. The upper level offers 3 nice sized bedrooms. The primary bedroom has a four piece en-suite with his & her closet. The 24' x 22' basement is open for future development implement your ideas to reality. !!!! Very Well Kept Unit!!!! Keyless entry to garage. (id:51989)
Century 21 Gillany Realty
2308 Danielle Drive
Red Deer, Alberta
Move-in ready, Spacious & Stress-Free Living at 2308 Danielle Drive, Red Deer.Discover the perfect blend of comfort, in this 55+ community, and convenience in this beautifully maintained home located in the sought-after Devonshire Mobile Home Park. Single-level living, offering 3 bedrooms, 2 full baths, and over 1,200 sq. ft. of thoughtfully designed living space, this home is as functional as it is inviting. The open-concept layout features a bright and airy living room with a cozy gas fireplace, a well-equipped kitchen with ample cabinetry and prep space, and a dining area ideal for hosting family and friends. The private primary suite includes a 4-piece ensuite and generous closet space. Newer upgrades—like shingles and hot water tank—add value and peace of mind. Step outside to your own private deck, or take advantage of the attached garage for extra storage and convenience. As a bonus, the park offers resort-style amenities including a clubhouse, fitness room, playground, RV parking, and low-maintenance living with snow removal and lawn care included. Whether you're downsizing or starting fresh, this turn-key home offers unbeatable value in a friendly, well-kept community. (id:51989)
Cir Realty
274042 1020 Drive E
Rural Foothills County, Alberta
NO ARCHITECTURAL CONTROLS! Utilities to lot line! Fantastic opportunity to own a 4.25 acre parcel & build your dream property!Only 6 mins to south Calgary including hospital., just 8 mins to Okotoks! Don’t miss this fabulous opportunity! (id:51989)
Cir Realty
6929 21a Av Sw
Edmonton, Alberta
This beautiful half duplex with double detached garage located in family-friendly Summerside. This includes Lake access and is just steps away from the park. This gorgeous 2 storey offers over 1150 SF spacious open concept design, kitchen with ample cupboard, counter, and island space with a view of the backyard. Perfect powder room and mudroom with additional closet space complete the main floor. The second floor features a large primary bedroom with a walk-in closet and a full ensuite. Two additional bedrooms and a full bath are perfect for the growing family. The fully landscaped backyard includes a BBQ gas line and a large deck. All this with NO CONDO FEES! (id:51989)
Royal LePage Summit Realty
101 Sparrow Hawk Drive
Fort Mcmurray, Alberta
DON’T LET THE OUTSIDE OF THIS HOME FOOL YOU. THIS HOME HAS OVER 2600 SQ FT OF LIVING SPACE, AN ATTACHED DOUBLE GARAGE AND 3 CAR DRIVEWAY, PLUS A 2 BEDROOM LEGAL SUITE. Welcome to your next home at 101 Sparrow Hawk Dr, a custom-built home perfectly nestled in a prime location that combines convenience and charm in walking distance schools, Birchwood trails, scenic ponds, and shopping. This stunning house offers 5 bedrooms and 3 bathrooms spread over a generous 2628 sq ft of living space. The main level dazzles with polished hardwood floors throughout and a beautifully appointed kitchen with granite countertops, custom solid wood cabinets, a functional pantry, and a gas range that will inspire any home chef. Vaulted ceilings amplify the space, creating an inviting atmosphere for family and guests alike. Practicality is also covered with main floor laundry facilities. A focal point of the home is the modified bi-level layout featuring a luxurious primary bedroom suite with a lavish 5-piece ensuite bathroom with continued granite countertops, double sinks, jetted tub and stand-up shower, plus an expansive walk-in closet with built-in shelves. There are two more large bedrooms on the main level with 9ft ceilings, one offering a large bay window, and both have built-in shelving in the closets. The main level is complete with a large front entryway and back entryway mudroom and direct access to the attached double garage. The lower level is your self-contained mortgage helper with a 2-bedroom legal suite with large above-ground windows, filling this space with loads of natural light, along with a separate entrance and ample storage. The suite’s own furnace ensures complete comfort. This residence also includes a brand-new hot water tank installed in 2024 and an extra furnace servicing the main and upper levels, plus central a/c. Should you not want to have this space used as a mortgage helper, it offers so much flexibility with its layout to be your large family room and 2 additional bedrooms and full bathroom. Outdoors, appreciate the sizable lot providing ample space for relaxation and entertainment. Parking is convenient with a considerable driveway giving you 3 car parking spaces. The legal suite has its own private deck area, and the upper level has an oversized raised BBQ deck. Location is just as impressive; a short walk to St Kateri Catholic School, Dave McNeilly Public School, and quick access to amenities at Eagle Ridge Commons shopping plaza, complete with a cinema. Whether as a primary residence or as income property, this house is a remarkable find in Fort McMurray, as it is move-in ready and can provide immediate occupancy. (id:51989)
Coldwell Banker United
9324 75 Av Nw Nw
Edmonton, Alberta
Enjoy an unbeatable location minutes from downtown, the UofA, AND backing right on to the picturesque Mill Creek Ravine; this versatile two-storey property offers the perfect option for multi-generational living or rental income. Featuring a total of 8 bedrooms and 5.5 bathrooms. The front main suite includes 4 bedrooms, 3 full bathrooms, and an office, with a gourmet kitchen boasting a Wolf oven, induction cooktop with hood fan, high-end Miele dishwasher, and Sub-Zero refrigerator complemented by Thomasville soft-close cabinetry and granite countertops. The connected rear IN-LAW SUITE provides 4 additional bedrooms, 2.5 bathrooms, and a finished ~1300 square foot basement, while the main unit has a partially finished ~750 square foot basement. The property features a single heated attached garage in front, AND detached oversized three-car garage at the rear, and a large concrete parking pad secured by an electric gate. Recent updates include: new windows installed in March 2025 and flooring throughout. (id:51989)
Cir Realty
7808 Schmid Pl Nw
Edmonton, Alberta
LIVE IN TERWILLEGAR! DOUBLE GARAGE! Looking for more space? This 2-storey home in the family-friendly community of Terwillegar has everything you need and more! Featuring 3 bedrooms, 2.5 bathrooms, 1,188 SqFt of living space plus an undeveloped basement and a fully fenced yard with a deck. The open concept main floor offers a bright living room, kitchen, dining area, and half bath—all with hardwood floors. Upstairs, enjoy a spacious primary suite with walk-in closet, 2 additional bedrooms, and a 4-piece bath. The basement is ready for your personal touch, offering even more room to grow. You’ll love the double detached garage, plenty of storage, and convenient location close to schools, parks, shopping, public transportation, Anthony Henday & more! (id:51989)
RE/MAX River City
265 Heirloom Way Se
Calgary, Alberta
Welcome to 265 Heirloom Way SE, an exciting opportunity to purchase a brand new Heirloom Street townhome by Baywest Homes in the highly sought-after community of Rangeview. Presenting The Viola B model, this home offers a charming farmhouse-inspired exterior and an elegant interior featuring finishes handpicked by a professional interior designer. The layout is designed with the modern family in mind, offering an open concept on the main floor with 9-foot ceilings throughout. The main floor is highlighted by beautiful hardwood-inspired LVP floors, a gallery-style kitchen with quartz countertops, a sleek stainless steel appliance package, abundant cabinetry and counter space, and a spacious island with an eating bar. The living room, situated at the front of the home, is bright and airy with large, sunny windows. Just off the dining room, the mudroom and backdoor lead out to a private south backyard and an oversized single detached garage. A half bath completes the main level. Upstairs, you’ll find 3 bedrooms, 2 bathrooms, and convenient laundry. The generously-sized primary bedroom includes its own 3-piece ensuite with a large shower. The remaining two bedrooms are located at the back of the home and share a full bathroom. The home also features an undeveloped basement, offering ample space for future development, including additional bedrooms, a bathroom, family room, or storage. It is ideally located across from the new community greenhouse and fronts onto the future community gardens. You won’t want to miss this one, as it’s one of the final opportunities to own a property directly across from the upcoming greenhouse. Additional inclusions are the front landscaping, designer-curated palette with upgraded finishes at no extra cost. The builder also includes one side of fencing for your private backyard. Rangeview is Calgary’s first Garden-to-Table Community, thoughtfully designed to inspire food-centered living. With walkable streets, open spaces, and vibrant gard ens, it’s the perfect environment for neighbors to gather and connect. Residents can enjoy walking, jogging, or cycling through the community’s network of pathways and linear parks. Future plans include over 23 acres of reconstructed wetlands and ponds, creative playgrounds, outdoor classrooms, interpretive areas, and more. The food-producing gardens, orchards, and greenhouse will bring residents together to celebrate food and nature. The heart of Rangeview will be the Market Square, a lively space for community events, food markets, and celebrations, complete with open lawns and playgrounds. Plans for an Urban Village with restaurants, boutiques, and services will enhance the sense of community. **Photos are of the Showhome and may not exactly represent the finished product. (id:51989)
RE/MAX First
Unknown Address
,
This is a rare chance to acquire a fully renovated restaurant and pub located in one of Northwest Calgary’s most vibrant and welcoming communities.The venue has become a beloved local hotspot, celebrated for its independent charm and its strong support of Calgary’s thriving live music scene. With live performances hosted weekly, the establishment has built a loyal customer base that appreciates its authentic atmosphere and community vibe.The kitchen has also undergone a complete renovation and is now equipped to efficiently produce a high-quality, diverse menu that can accommodate both classic pub fare and more elevated culinary offerings.Whether you're a seasoned restaurateur or an entrepreneur looking to break into the hospitality industry, this space offers both operational excellence and creative potential. The ambiance, layout, and recent upgrades truly need to be experienced in person to fully appreciate.Beyond its current success, the location holds significant potential for growth through expanded hours, enhanced marketing, catering services, private events, or a refreshed menu concept.Don’t miss this opportunity to take over a turn-key operation with a strong foundation and room to grow in one of Calgary’s most underserved and desirable areas. (id:51989)
Cir Realty
9225 Morinville Dr
Morinville, Alberta
This fully finished 3 bedroom and 3 bathroom townhouse condo is located in a beautiful neighborhood close to schools and shopping, with quick access to CFB Edmonton and St. Albert. This home has 3 large bedrooms and 2 full bathrooms as well as 1 2-piece bathroom. The large kitchen with ample cupboard and pantry space is open concept to the sunken living room with wood burning fireplace. The backyard is fully fenced and private with access to the parking stalls. The basement is fully finished with a large family/recreation room and a 3 piece bathroom. The laundry/utility room has room for extra storage and this completes the basement level. The home also has updated windows, roof shingles and central air conditioning. Located backing onto to Notre Dame School sports fields for easy school access and a private and quiet backyard. Walking distance to the High School and Four Winds School too! (id:51989)
Royal LePage Arteam Realty
1209 20 Street
Didsbury, Alberta
Calling all you commercial/industrial entrepreneurs. A great opportunity has just come your way with this large piece of dirt and is also home to a 48' x 120' shop/cold storage facility. Approximately 48' x 60' of the building is heated with in-floor heating and the balance is cold storage with a gravel floor. The cold storage section is completely insulated and lined with metal. There are 2 large older sliding doors on the cold storage side. The seller has roughed in the wiring for an auto door opener, if you were to install a new door. The heated portion of the shop has 2, 18' wide x 12'4" high insulated sectional doors. There is a separate parts room, mezzanine and a 2 piece bathroom. The boiler and hot water tank were replaced in 2022. The land use zoning is Direct Control - Industrial which requires any proposed development or business ventures, needs town approval. (id:51989)
Front Porch Realty
34 Sun Meadows Cl
Stony Plain, Alberta
Welcome to this brand-new home in the serene community of Sun Meadows, Stony Plain. Offering over 2200sqft of living space, this beautifully designed property is perfect for families seeking modern comfort with upscale finishes. As you arrive, you'll be greeted by a spacious triple car garage with RV parking. Step inside to find an open and inviting layout, featuring a den on the main floor—ideal for a home office or additional living space including an open-to-below living room, filled with natural light and perfect for entertaining. It flows seamlessly into the gourmet kitchen, complete with high-end appliances, custom cabinetry, and a large island perfect for family gatherings. Upstairs, you'll find three generously-sized bedrooms, including a spacious primary suite with a 5-piece ensuite. A cozy bonus room upstairs offers offers additional space for relaxation for the family. This home is just minutes away from parks, schools, and amenities, offering both convenience and tranquility (id:51989)
Exp Realty
62 Cityscape Terrace Ne
Calgary, Alberta
2200 EXCEPTIONALLY CLEAN square feet COMPETITIVELY PRICED!! Amazing value in this beautifully designed 2 ½ storey, 3-bedroom contemporary home in the vibrant community of Cityscape. This property offers numerous features (including partial new roofing shingles) that enhance both style and functionality. As you step inside, you are greeted by a thoughtfully designed open-concept layout that seamlessly connects the dining room, kitchen, and great room. The spacious great room is adorned with large windows, flooding the space with natural light and featuring a gas fireplace for cozy, relaxing evenings. The large kitchen has a ton of cupboard and counter space, a central island, and stainless-steel appliances, while the dining area offers ample space for family gatherings. On the second floor, you will find two generously sized bedrooms, a versatile bonus room that opens onto a charming balcony with skyline views—ideal for enjoying your morning coffee in the sunshine, along with convenient upper laundry (new washer and dryer) and 4-piece bath. Ascend to the third level, where you will be captivated by the expansive primary suite, complete with a luxurious 4-piece ensuite bathroom and a spacious walk-in closet, providing a perfect private sanctuary for relaxation. Great layout for nanny quarters, larger or multi-generational families. This home is situated in a newer community making it an excellent investment opportunity. Don’t miss your chance to own this remarkable property! Click on the media link to view each room individually, then schedule a viewing to experience all that this home has to offer! (id:51989)
Royal LePage Benchmark
