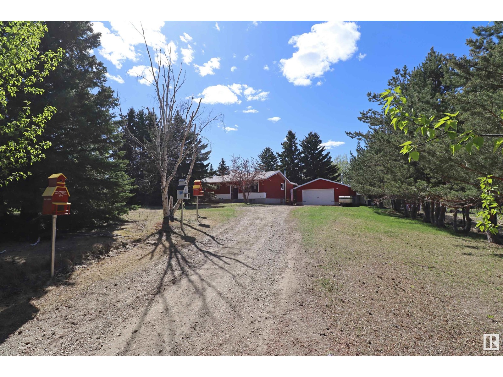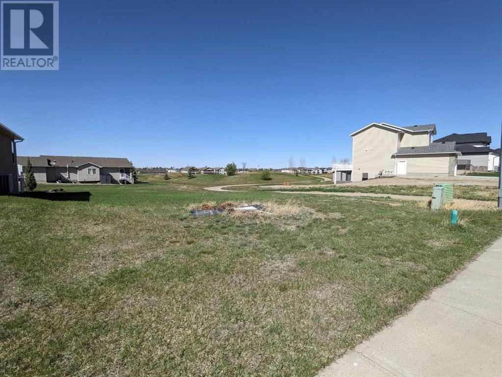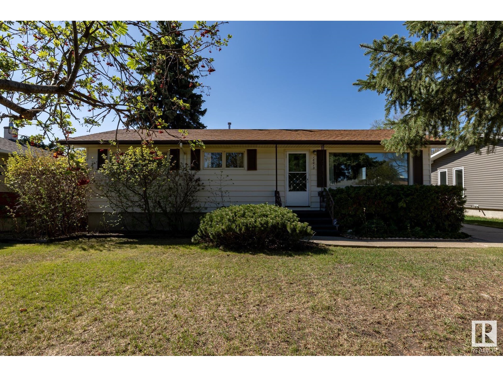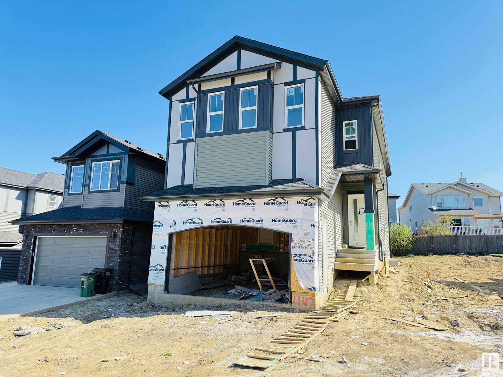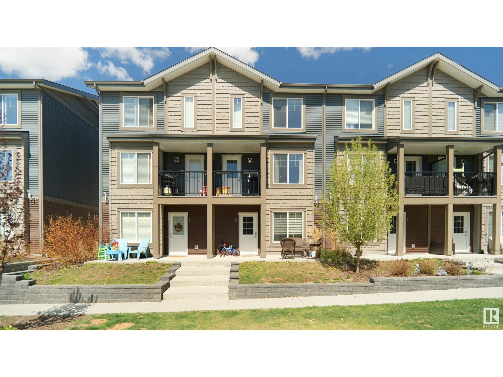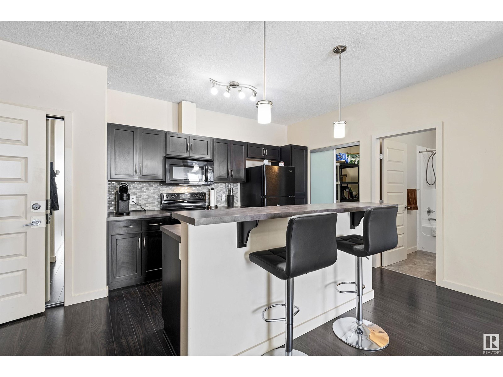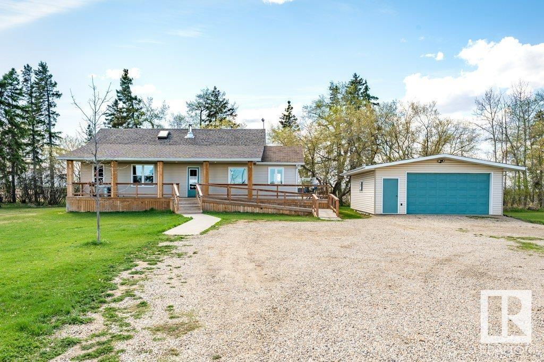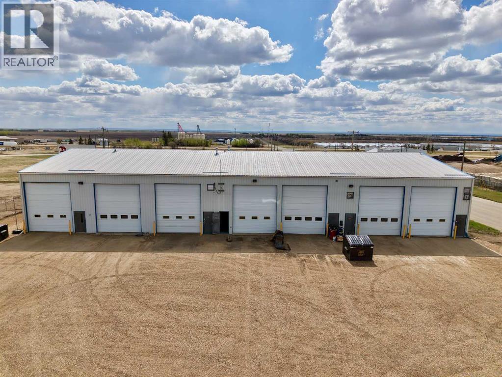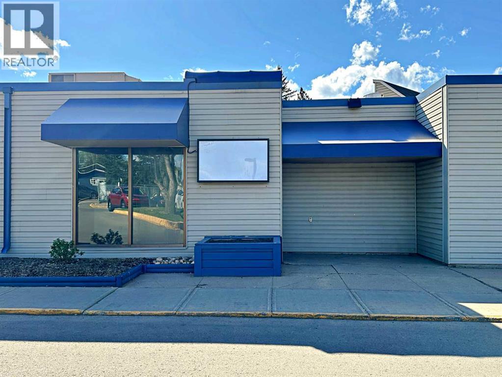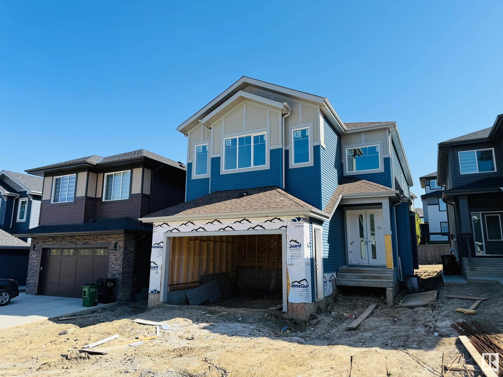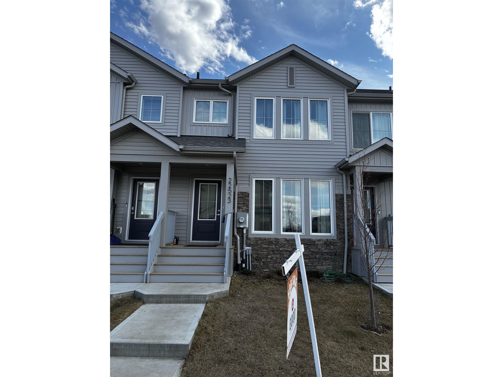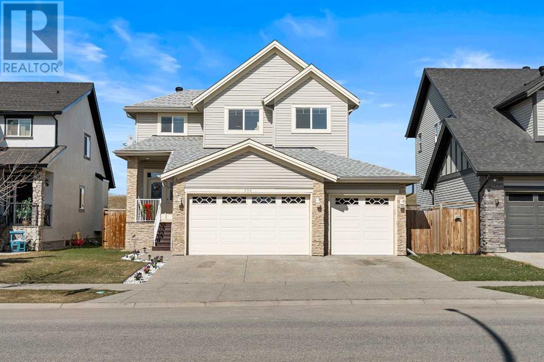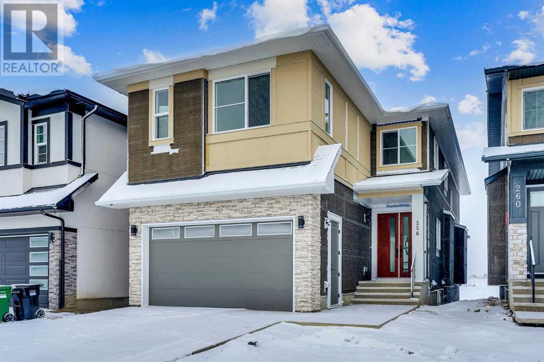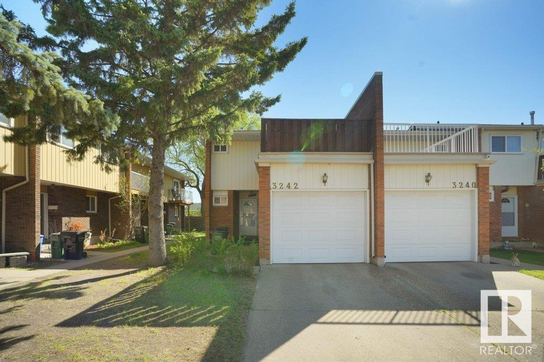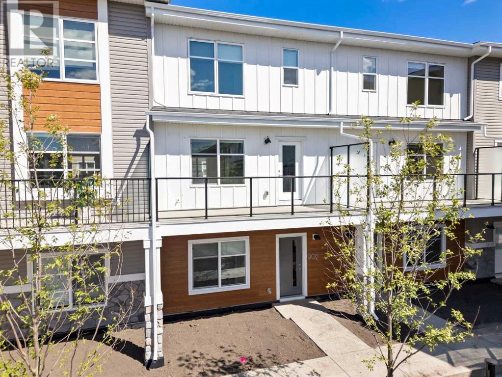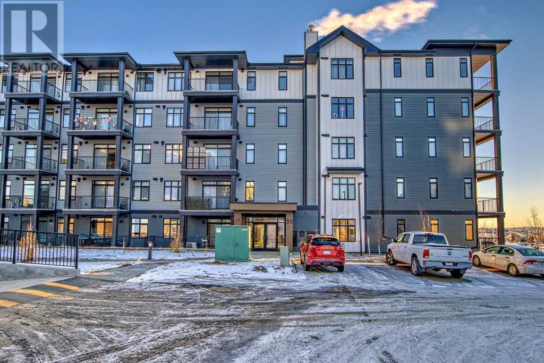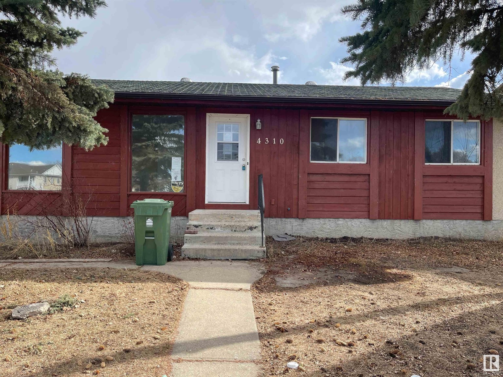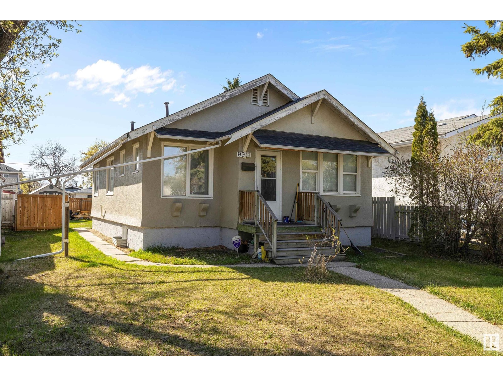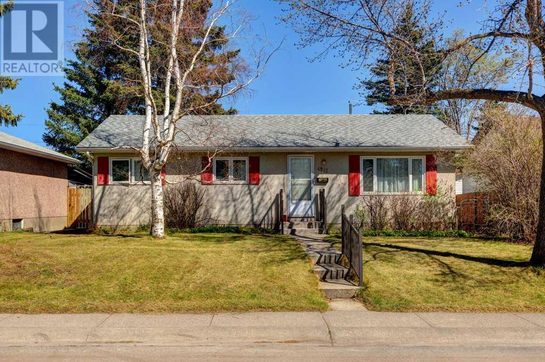looking for your dream home?
Below you will find most recently updated MLS® Listing of properties.
404 Duncan
Rural Barrhead County, Alberta
Year round living Steps from the Lake, with lake access! This meticulously finished bungalow offers the perfect setup for family & retirement living, complete with a shared dock for your boat. The main floor features bright, spacious rooms with a natural, open flow. The great room showcases vaulted ceilings that add to the airy feel, while the kitchen is outfitted with granite countertops, stainless steel appliances, breakfast island, & plenty of storage. The dining area opens onto a massive, partially covered deck—perfect for entertaining. The sunlit living room includes a stone-front fireplace, ideal for cozy evenings. Also on the main floor: 3 generous bedrooms, a full bathroom, a primary suite with a 5-piece ensuite, walk-in closet, & patio doors that lead directly to the deck. The f/f basement offers even more space with 2 large bedrooms, a full bathroom, a spacious rumpus room, and dedicated laundry and utility area. Flawless in both design & finish, this home checks every box. (id:51989)
RE/MAX Professionals
54 53417 Rge Road 14
Rural Parkland County, Alberta
Don't pass up this incredible opportunity to own a well maintained acreage only 10 minutes from Town located in the Muir Lake School catchment! The possibilities are seemingly endless for this private 2.99 acre lot situated on a corner with TWO access driveways. The east driveway leads to the heated and insulated 26' x 28' garage, and the renovated 4 bedroom bungalow surrounded my manicured grounds and mature trees. Inside you'll find a modern kitchen, open concept dining and living rooms, and a huge and very functional mudroom addition. The basement is developed with an osburn wood stove in the family room, a dedicated laundry room, full bath, and the 4th bedroom. The gated north driveway currently leads to extra parking and wood storage with room to expand! Bring your horses, park your trailers, maybe even build a shop or barn out of the way of the family home! Septic tank and field are less than two years old. New well in 2002! Minutes to Chickakoo Lake Recreation area too! (id:51989)
Century 21 Masters
888 Downtown Avenue Sw
Calgary, Alberta
Fantastic Korean/Japanese style restaurant available for sale in Downtown! Former Japanese meal services to Air Canada. Great location, well renovated, and lots of foot traffic. Over 40 seats in 1,400 sq.ft with recent make up air installed. Significant upgrades with newer equipment in kitchen, hall and newer interior. Walk-in cooler & freezer(separated by wall), separated hoods(8feet and 4 feet), 2 ea burners are a few to be mentioned. 5 Year New Lease in place from July 1, 2024 with two 5 year options to renew. The rent is only $3,897.50 per month including Operating costs and ALL utilities. Great and cooperative landlord to work with. As the current operating hours are limited, there is plenty of room to increase the sales. Please do not disturb the employees. (id:51989)
Cir Realty
722 Fairways Drive
Vulcan, Alberta
Ever dreamed of living on a golf course? This massive WALKOUT lot boasts 5575 sq ft is about 250 feet from the 12 holes. Enjoy the view of manicured greens without needing to maintain yourself. Vulcan boasts a High School, Hospital, and all the daily amenities (groceries, banking, restaurants) without the high costs and traffic like Calgary; the "big" city is only an hour away. Whispering Green HOA established high standards, ensuring your values are maintained. Fees start once a home is built. Come look at your future (id:51989)
Maxwell Experts Plus Realty
16013 93a Av Nw
Edmonton, Alberta
A GREAT FAMILY HOME IN A GREAT LOCATION! This 1074 sq ft 4 bedroom 2 bath home has a lot to offer the family. The kitchen has ample cupboard space & a gas stove for the cooks & a bay window for more natural light and more family space. The dining room has a beautiful custom built china cabinet. A nice convenience is a cloths shute to the downstairs laundry room. The downstairs has a large recreation room with a bar; a bedroom ; bathroom & cold room. The backyard has garden boxes for those that want to grow their own veggies. AND for the guys a 24 x 24 ft heated garage. This family home is close to everything: schools all grades (walking distance); West Edmonton Mall; shopping; hospital; medical clinics & labs; restaurants; LRT. Put your decorating skills to work & make this home YOURS. (id:51989)
Maxwell Challenge Realty
1142 Gyrfalcon Cr Nw
Edmonton, Alberta
Welcome to this stunning, fully upgraded custom-built home in Hawks Ridge, nestled beside Big Lake and Lois Hole Provincial Park. Surrounded by over 105 acres of preserved natural beauty with mature trees, scenic ponds, wetlands, and endless walking trails, this location offers a perfect balance of nature and urban convenience with quick access to shopping, recreation, and all lifestyle amenities. This home boasts nearly 2,600 sq.ft. of thoughtfully designed living space featuring a main floor den with a full 3-pc bath—ideal for guests or home office—an open-to-above living room with soaring ceilings, a spacious kitchen with walkthrough pantry, and 10’ ceilings throughout the main. The side entrance to the basement offers future suite potential. Upstairs includes 4 spacious bedrooms, a versatile bonus room, and 3 full bathrooms. The luxurious primary suite impresses with coffered ceilings and a large walk-in closet. Ready for possession in June 2025—this one is not to be missed! (id:51989)
Century 21 Quantum Realty
5315-A 50 Avenue
Rocky Mountain House, Alberta
This 2012-built half duplex offers 3 bedrooms, 2.5 bathrooms, and breathtaking mountain views from your bedroom balcony . The main floor features hardwood flooring, a spacious living room with a gas fireplace, and an open-concept kitchen with a large island—ideal for family living and entertaining.Upstairs, the primary bedroom includes a generous walk-in closet and a private ensuite. Two more bedrooms and a great space for your office or reading nook. Additional highlights include a single attached heated garage, easy-maintenance landscaping, and great location being walking distance from downtown. Also Enjoy the private space just off your deck with little to no maintenance. Perfect for first-time buyers, downsizers, or investors—move-in ready with modern comfort and style. (id:51989)
Cir Realty
#56 3025 151 Av Nw
Edmonton, Alberta
Welcome to this stylish and well taken care of townhome located in Kirkness just minutes away from all amenities. This townhome fronts onto a beautiful green space/ Park and is walking distance to all levels of schooling making it a perfect starter home for a growing family. The main level floor offers a large entrance a flex room / den and a double attached garage. The upper main level you will find a large living room that's wide open to the kitchen and dining area. This floor also includes a laundry room and half bath. The upper level has a total of 3 bedrooms which includes a large primary bedroom with a 3 pc ensuite and a walk in closet. The additional 2 bedrooms share a 4piece bathroom. (id:51989)
Royal LePage Arteam Realty
1502 Whispering Drive
Vulcan, Alberta
Ever dreamed of living on a golf course? This massive 6490 sq ft lot is located by the 13 T, meaning balls will be shot AWAY from you. Enjoy the view of manicured greens without needing to maintain yourself. Vulcan boasts a High School, Hospital, and all the daily amenities (groceries, banking, restaurants) without the high costs and traffic like Calgary; the "big" city is only an hour away. Whispering Green HOA established high standards, ensuring your values are maintained. Fees start once a home is built. Come look at your future (id:51989)
Maxwell Experts Plus Realty
14 Spruce Cr
St. Albert, Alberta
This 1170 sq ft home is situated on a HUGE PIE lot in a quiet cul-de-sac within a crescent! LOCATION! LOCATION! LOCATION-it doesn’t get any better! This 2+2 bedroom raised bungalow has been loved by the owner. The front covered veranda is a perfect spot to unwind, overlooking a quiet park. The living room is full of charm & character with stained glass, custom cut-outs, hardwood & vintage electric F/P. The dining nook has access to the deck & white kitchen features island & SS appliances. The O/S primary bedroom is spacious with 2 closets. The main floor is completed with a W/I linen closet, 4 piece bath & 2nd bedroom. The basement is F/F with 10 ft ceilings, 2 spacious bedrooms, rec room, laundry & 3 pc bath with spa shower. Newer paved driveway to O/S double garage (21X26). The yard is a gardener's dream! With mature trees & loads of space for the kids to play & a huge shed for the toys! Close to ALL levels of schools, parks, trails, Farmer’s Market, swimming & fitness! (id:51989)
RE/MAX Elite
#418 304 Ambleside Link Li Sw
Edmonton, Alberta
IMPRESSIVE AND UNIQUE! This Top Floor, 2 Bed, 2 Bath suite with 2 parking stalls, and 2 balconies is unlike anything you have seen before, with a completely self contained suite with kitchenette and ensuite that can be used as a private primary suite, great guest room, perfect roommate space, or your private home office area. Upon entering the suite you have a foyer area with access to the laundry / storage room and then one door that leads to the main kitchen, dining, living space with the first bedroom, ensuite, massive pantry/storage room, and access to balcony 1 of 2. The second foyer door leads to the MASSIVE separated suite with kitchenette and it's own ensuite, closets, and balcony number 2. This incredible 4th floor suite has been extremely well cared for, and has low maintenance laminate and tile floors, huge windows, TONS of cabinet space, AND comes with TWO Parking Stalls! ( One underground and one above ground ). Located in a desirable building just steps to amazing amenities in Currents! (id:51989)
RE/MAX Elite
253044 Twp Road 470
Rural Wetaskiwin County, Alberta
Charming Renovated Acreage Near QE2 – 6.99 Private Acres Welcome to this beautifully updated 1.5-storey character home on 6.99 private, tree-lined acres—not in a subdivision and ideally located on pavement just minutes from the QE2. Originally built in 1940 and fully renovated in 2015, this 1540 sq ft home blends vintage charm with modern comfort. The spacious, open-concept layout offers 4 bedrooms, including a private primary suite on the upper floor with ensuite bath. Large windows fill the home with natural light and connect you to the peaceful rural setting. Step outside to a west-facing deck—perfect for sunset views, entertaining, or quiet mornings. The yard is surrounded by mature evergreens and fenced for your horse or hobby farm animals—ready for your country lifestyle. An oversized 24’x28’ double garage plus a 16’x20’ workshop/man cave complete the package. Whether you're after tranquility, function, or proximity to major routes, this property offers the best of it all. Awesome Location and Cool! (id:51989)
RE/MAX Real Estate
9917 103 Avenue
Fairview, Alberta
This 10,501 sq ft building features 2 double bay units and 3 single bay units. All 5 units have their own land title certificates. The two double bay units have 1 front and 2 rear 14ft x 16 ft overhead doors. The single bay units each have 1 rear 14 x 16 ft overhead door. All units have their own radiant heat, forced air furnace, hot water tank, 2 pc bathroom, office space and 4 have a mezzanine. Double bay units are 39'4" x 63'. The single bay units are 19'6" x 63'. The building has a pitched slope metal roof. The height at eave troughs is 18'3" and the ceiling height at peak is 23'8". There is currently 1 tenant in a double bay (Unit 5) with a two-year lease. There is also another tenant in a single bay (Unit 4) leasing monthly. The other double bay unit and 2 single bay units will be vacant upon sale. The well graveled yard is flat in the back and sloped in the front. The property is situated on the east side of 100 Street in Fairview and in very close to Alberta Highway 2. This building is very able to support many types of businesses. You can view floorplan under supplement documents. If you are looking for a business for your own use or as an investment property, this is a must see. (id:51989)
Grassroots Realty Group Ltd.
908 Midtown Avenue Sw
Airdrie, Alberta
Welcome to this beautifully designed and extensively upgraded home, offering 4 spacious bedrooms upstairs, a main floor den, and a bonus room. With 2,338 sq. ft. of well-appointed living space, this home combines style and functionality in every corner. Situated on a peaceful no-through street, it features 9' ceilings throughout, with knockdown ceilings on two levels, adding to the sense of openness and sophistication.The gourmet kitchen is a chef’s dream, featuring quartz countertops, a large central island, shaker-style cabinets, stainless steel appliances, a built-in oven and microwave, and a walk-in pantry. The kitchen flows seamlessly into the dining area and open-concept family room, where you'll find a stunning ledgestone fireplace—safe to the touch, making it ideal for families. French doors open to the main floor den, offering privacy for those working from home. Upstairs, the spacious bonus room with vaulted ceilings creates a perfect separation from the master suite, which is a private retreat complete with a walk-in closet and a luxurious 5-piece ensuite with quartz countertops, a soaker tub, and a separate shower. The three additional generously sized bedrooms are all bright and airy, with 9' ceilings. The basement features 9' ceilings, providing potential for future development. It also features a partitioned furnace for zone temperature control, A/C for those warmer days, and is roughed in for a 3-piece bath and vacuflo. Don’t miss out on this exceptional home, ready for its next family to enjoy. Check out the VIRTUAL TOUR for more information. (id:51989)
Cir Realty
722 9 Avenue
Wainwright, Alberta
Welcome to your spacious two-story new home! This impressive residence boasts five generously sized bedrooms, offering ample space for family, guests, or a home office. Forget cramped quarters – each bedroom here is noticeably larger than the norm!Step inside and appreciate the ease of living with a well-designed layout across two floors. Enjoy relaxing evenings on the charming covered front porch, perfect for enjoying the outdoors. The large backyard offers endless possibilities for recreation, gardening, or simply unwinding.Car enthusiasts and hobbyists will love the oversized single-car heated garage, providing comfort and space for your vehicle and projects year-round. Recent valuable renovations include durable 35-year shingles, updated both bathrooms, and the convenience of a garage heater.All this space and these fantastic features are offered at a great price for a five-bedroom, two-story house of this size! Don't miss this incredible opportunity to own a substantial and well-maintained home. Schedule your showing today! (id:51989)
Royal LePage Wright Choice Realty
8 59027 Range Road 232
Rural Thorhild County, Alberta
PERFECT site to build your future home. Located approx 45 minutes from Edmonton, Ft Sask and St. Albert. Under 30 minute drive to Legal, Bon Accord, Redwater, Gibbons, Legal, Westlock, and Thorhild. Located close to lots of recreational opportunities. Just minutes to Half Moon Lake nature areas, community park, fishing and boating. Treed lot on a quiet Cresent. Lot number 9 is also available for purchase. Services are located at the road. (id:51989)
Maxwell Challenge Realty
41019 Range Road 11
Rural Lacombe County, Alberta
Turnkey Corner Lot with Fifth Wheel, Huge Deck & Solarium – Year-Round at Sandy Point RV Resort!Live the lake life in comfort and style with this beautifully landscaped corner lot in the prestigious Sandy Point RV Resort on Gull Lake! This fully serviced, year-round property includes a high-end fifth wheel, stunning outdoor living features, and everything you need for immediate enjoyment.Prime corner lot with extra space and privacy. Beautiful landscaping with stone accents and mature greenery. Includes a 2018 Keystone Sprinter 357 LFT model fifth wheel RV, well maintained and move-in ready. This roomy fifth wheel includes 2 bedrooms, 4 slides, a loft for the kids and air conditioning. Massive 40’ x 20’ deck perfect for entertaining or relaxing and 150 sq ft solarium—ideal for all-season enjoyment or extra storage. Handy storage shed for all your lake gear and tools. Full 50-amp hookups with water and sewer. Steps from Gull Lake’s beach, marina, boat launch, and nature trails. Located in a secure, gated, year-round resort community. Future amenities include an indoor rec center and 12-hole golf course.This property offers a rare combination of comfort, functionality, and lifestyle in one of Alberta’s most sought-after resort communities.Resort includes: Community gazebo with fire pit, changing rooms, showers and bathrooms, driving range, playground. Marina is available for rent at additional cost plus (depends where) for a season May to September. All of this is just a 35 minute drive from Red Deer, 20 minutes to Lacombe and 5 minutes to Bentley. Don’t miss this turnkey escape—schedule your showing today! (id:51989)
Cir Realty
117, 11721 Macdonald Drive
Fort Mcmurray, Alberta
Unbeatable Lease Opportunity! Set your business up in this newly renovated 510 SF office/retail space at an incredibly affordable lease rate. With versatile use options ideal for retail, office, or professional services, this spot is perfect for a coffee shop, hair/nail salon, or spa with minimal upgrades. Enjoy commercial parking and convenient 2-HR parking available directly in front. Just steps away, you’ll find shared washrooms for tenant use. The space features premium improvements, including fresh paint, luxury vinyl plank flooring, and updated ceiling tiles, making it feel brand new and ready for your business. Best of all, utilities and operational costs are included in the lease! The landlord covers property taxes, condominium fees, gas, electricity, and sewer—leaving you responsible only for phone and internet services. Your business will benefit from a sign placed on the exterior wall, attracting attention from both residents and visitors.Located in River Park Glen, a thriving community with 498 residential units, you’ll have access to a built-in customer base of over 1,000 potential clients at any given time. Additional perks include snow removal, 24/7 security patrols, a concierge desk for tenant support, and comprehensive building maintenance. Rated as Fort McMurray’s top high-density mixed-use multifamily complex, River Park Glen boasts a 3.5/4 score based on over 400 resident reviews and is recognized for its superior management.This is a prime location situated in the heart of Fort McMurray, surrounded by vibrant activities, festivals, and scenic parks, and just a short walk to the main shopping district.Available Immediately! Don’t miss out on this fantastic opportunity to elevate your business! (id:51989)
Coldwell Banker United
12935 / 12937 82 St Nw
Edmonton, Alberta
Limitless opportunity with this full side by side duplex situated on a 6619.8 Square foot CORNER lot. Mainfloors have been renovated. Oversized double garage (id:51989)
Real Broker
13312 68 St Nw
Edmonton, Alberta
This charming bungalow sits on a larger lot and offers space, comfort, and future potential! With 3 bedrooms up and 2 more in the fully finished basement, there’s room for everyone. The home also features 2 full bathrooms, a large rec room downstairs, and a separate entrance, giving the basement great suite potential. Stay comfortable year-round with air conditioning, triple-pane windows, and a high-efficiency furnace. Enjoy the sunny, fully fenced yard with a deck, perfect for relaxing or entertaining. The oversized double garage (23x25) provides plenty of room for vehicles and storage. Located close to schools, shopping, and everyday conveniences, this home checks all the boxes for families or investors alike! (id:51989)
RE/MAX River City
1703 201 St Nw
Edmonton, Alberta
GREAT CURB APPEAL & EXCEPTIONALLY MAINTAINED! Welcome to this elegant 2-storey home tucked away in Stillwater. Enjoy private access to the splash pad, playground, skating rink, basketball court, fire pit, changing rooms & clubhouse. Built by Mattamy, this home has approx 1,867 above-grade sq ft, with 3 beds & 3 baths. The open-concept main floor features 9’ ceilings, luxury vinyl plank flooring, abundant windows & a stunning kitchen with stainless steel appliances, stylish backsplash, quartz counters, a large island with sink, 2-toned cabinetry with crown moulding & a walk-in pantry. The backyard is fully landscaped, fenced & has a huge composite deck with gas line for bbq. Upstairs offers a bonus/flex room & laundry room. The large primary bed includes a walk-in closet & an ensuite with quartz counters & tiled shower with glass door. Both upstairs baths offer great tile, counterspace & storage. There is Central A/C, a sizeable double attached garage & driveway! Quick access to Anthony Henday & more! (id:51989)
Tactic Realty
1160 Gyrfalcon Cr Nw
Edmonton, Alberta
Welcome to this stunning, fully upgraded custom-built home featuring 5 BEDS/4 BATHS in Hawks Ridge, nestled beside Big Lake and Lois Hole Provincial Park. Surrounded by over 105 acres of preserved natural beauty with mature trees, scenic ponds, wetlands, and endless walking trails, this location offers a perfect balance of nature and urban convenience with quick access to shopping, recreation, and all lifestyle amenities. This home boasts nearly 2,700 sq.ft. of thoughtfully designed living space featuring a MAIN FLOOR BEDROOM with a full 3-pc bath ensuite—ideal for guests or home office—an open-to-above FORMAL LIVING ROOM with soaring ceilings, FORMAL DINING w/coffered ceiling, spacious kitchen w/pantry, 10’ ceilings throughout main. Side entrance to the basement offers future suite potential. Upstairs includes 4 spacious bedrooms, and 3 full bathrooms. The luxurious primary suite impresses w/his & her walk-in-closet. Ready for possession in June 2025—this one is not to be missed! (id:51989)
Century 21 Quantum Realty
444 West Lakeview Drive
Chestermere, Alberta
Welcome to this beautiful 4 bedroom, 4 bathroom home with a professionally developed basement and detached double garage. This desirable end unit has NO CONDO FEES! The main floor is open concept with a stylish design and an abundance of natural light. The kitchen is big and bright featuring a huge island, stainless steel appliances, a gas stove, full-height cabinetry, and timeless subway tile. The dining and living room area are spacious for family gatherings and entertaining. Rounding out the main floor with a 2-piece bath off the rear entrance for convenience. The home also has central air conditioning to keep you cool during the hot summer months. The primary bedroom on the upper level is charming with a large walk-in closet and 4-piece ensuite offering dual sinks and an oversized shower. Both additional bedrooms on this level are a good size and share another 4-piece bathroom. The upper level is also equipped with laundry for additional convenience. The fully finished basement has a great sized family room, the 4th bedroom with walk in closet, a 4-piece bathroom, lots of extra storage, and an additional laundry complete this level. Outside there is ample green space to enjoy. This home is located near the community pond and an extensive pathway system. Very close to Rainbow Creek Elementary School, a 5-minute drive to Chestermere Lake, and 30 minute drive to Calgary! Call to view today! (id:51989)
Diamond Realty & Associates Ltd.
525 Illingworth Avenue
Suffield, Alberta
Welcome to a rare and versatile property in the quiet community of Suffield—just minutes from Medicine Hat—where opportunity meets imagination. Situated right along Highway #1, the location offers unbeatable visibility for entrepreneurs and convenient access for commuters. Spanning 11 lots, the property includes: A 1,634 sq ft building, currently outfitted as a fully equipped commercial kitchen (kitchen equipment can be purchased in addition to the property)—perfect for catering, events, or converting into a one-of-a-kind residence, eight fully serviced RV/camping stalls —ideal for guest hosting, weekend rentals, or income generation, Two additional vacant lots with room to expand, create, or enjoy some extra space, Leveled gravel areas and ample parking throughout Zoned both Residential/Commercial, 11 lots, Hwy #1 Exposure, Income Potential, Flexible Use…Opportunities like this don’t come up often—book your private showing today and explore the potential for yourself! (id:51989)
RE/MAX Medalta Real Estate
105 Sage Hill Cir Nw
Calgary, Alberta
Discover contemporary living at its finest in this beautiful never lived in 3-level townhome located in the highly sought-after Sage Hill community. With 1500 sqft of thoughtfully designed living space, this home features 4 spacious bedrooms, 2.5 bathrooms and a double attached garage—with an additional storage space. The bright, open-concept main floor features large windows that bring in an abundance of natural light, creating a welcoming atmosphere throughout. The contemporary kitchen is a chef’s dream, showcasing sleek stainless steel appliances, plenty of counter space, and a large island ideal for meal prep and entertaining. Just off the kitchen, you’ll find a dedicated dining area perfect for family meals. The cozy living room is complemented by an elegant electric fireplace, making it the ideal place to unwind. Additionally, a two-piece powder room is conveniently located on this level. The second level features three well-sized bedrooms, including a primary suite with a spacious walk-in closet and a private 4-piece ensuite for added privacy and comfort. The other two bedrooms are generously sized, each with ample closet space. A conveniently located laundry room on the first floor adds to the convenience of this home. The ground floor/basement level offers access to your double garage and a flexible bedroom, perfect for use as an office, guest room, or flex space, with ample natural light streaming in through its windows. Step outside to one of the two balconies to enjoy fresh air and scenic views. Located just minutes from shopping and fitness centers, this home is in an unbeatable location for your everyday needs. Whether you're a first-time homebuyer or an investor looking for your next move, this townhome offers everything you need in an exceptional location. Don’t miss out on the opportunity to call this stunning property home! (id:51989)
Real Estate Professionals Inc.
17 Hull Wd
Spruce Grove, Alberta
Discover this luxurious duplex by SunnyView Homes in the sought-after Hilldowns community of Spruce Grove. Offering nearly 1,900 sq. ft. of elegant living space, each unit features an attached double garage and a side entrance for future basement suite development.The main floor boasts a bedroom and full bathroom, along with an open-to-above living area for a grand and airy feel. The fully upgraded kitchen is equipped with quartz countertops and a convenient pantry. Upstairs, enjoy a spacious bonus room perfect for family gatherings, two well-sized secondary bedrooms, a shared bathroom, and a laundry room for added convenience. The primary suite is a standout, featuring large windows, a walk-in closet, and a spa-like 5-piece ensuite. With premium finishes and thoughtful design throughout, this duplex is a perfect blend of elegance and functionality. Must see! *Pictures are from another home built by same builder for reference purpose only* (id:51989)
RE/MAX Excellence
22523 93 Av Nw
Edmonton, Alberta
Investors & First time home buyers welcome to SECORD! No Condo Fees! Home was built by Coventry Homes.You will be greeted by a large living room area with large window that allows natural light in.Main floor has 9 Ft. ceilings, vinyl plank floors,South facing kitchen with dark rich cabinets, white quartz countertop, a good size island,Stainless Steel Appliances, good sized dining area, 2 pc main bath and good sized mud room with access to south facing yard and double detached garage.Upper level has a Primary bedroom, en-suite and walk in closet,2 more good sized bedrooms,4 pc bathroom and upper laundry room.Fully finished basement by the builder features, huge recroom, 4 pc bath, storage room, storage under stairs and furnace room. Located a minute away from a bus stop, less than 5 mins from schools, groceries, banks, the future recreation centre. Easy access to Lewis Farms Transit Centre, Henday and whitemud. Less than 10 mins from Winterburn Costco and 15 mins from West Edmonton Mall. (id:51989)
The Good Real Estate Company
#1105 10130 114 St Nw
Edmonton, Alberta
Stunning Treelined & City Views! Upgraded 1,173 sq.ft. 2-bedroom, 2-bathroom condo in Hudson House offers a prime location just steps from Jasper Avenue. Enjoy access to restaurants, coffee shops, shopping, public transit, river valley trails, the Brewery & Ice Districts. This bright and spacious unit features a gas fireplace and gas BBQ outlet on the balcony. Sleek white kitchen boasts Corian countertops and stainless steel appliances. The primary suite includes a 4-piece ensuite, while the second bathroom features a walk-in shower. Enjoy the convenience of two titled underground parking stalls (#79 & #95 on P2). Building amenities include an exercise room, sauna, guest suite, and social room. This exceptional home shows beautifully. (id:51989)
RE/MAX River City
409 Kinniburgh Boulevard
Chestermere, Alberta
Backing on to Green Space | Illegal Basement Suite | Heated Tripe Car Garage. 6 Beds, 3.5 Baths | This beautifully upgraded and air-conditioned two-storey home offers over 3,200 sq.ft. of total living space, backing on to green space and including a heated triple attached garage. The main floor features 9-foot ceilings, a formal dining room, and an open-concept kitchen with granite countertops, a large breakfast island, high end stainless steel appliances, and a walk-through pantry connecting to the laundry room. A spacious living room with a cozy fireplace opens through French doors to a large west-facing deck and fully landscaped yard, with a shed and no neighbours behind. Upstairs includes a luxurious primary suite with a spa-like 5-piece ensuite and walk-in closet, three additional bedrooms, and a 4-piece bathroom with dual sinks and granite counters. The fully finished basement offers an illegal basement suite, large windows, a bedroom, a family room with a wine fridge, and a gym. Pride of ownership is evident throughout this exceptional home, ideally located within walking distance to schools, shops, carwash, and Chestermere Lake. Easy access to exits. Call today to book your private tour. (id:51989)
Century 21 Bravo Realty
136 Mclevin Crescent
Red Deer, Alberta
MORRISROE!! Beautiful Fully Developed 4 Level Split With Insulated and Boarded Double Detached Garage and Additional Parking with Front Parking Pad and Rear Parking Beside the Garage. Upgrades and Special Features Include Shaw Luxury Vinyl Plank Flooring Throughout the Main Floor, Top Floor and Stairs. Gorgeous Kitchen With Stainless Steel Appliances Including a "Viking" Professional Gas Top Stove With Electric Oven. Classy Living Room With Sealed Wood Insert High Efficiency Fireplace. Vinyl Windows Throughout Including Basement Egress Windows, Central Air Conditioning, Remote Nest Thermostat and a Walk Out From the Dining Area to A Very Impressive 20 x 12 Deck, With Gas Service, Overlooking The Beautifully Treed Immaculate Rear Yard. Up the Stairs Brings You to the Extra Large Master Bedroom, a 2nd Bedroom and a Very Nicely Upgraded 4 Piece Main Bathroom. Lower Floor Features Include a 3rd Bedroom, a Gorgeous 3 Piece Bathroom With Electric Underfloor Heat and a Classy Walkout Through Double French Doors Onto a 11 x 9 Cement Patio. Basement Has a Spacious 4th Bedroom or Exercise/Gym With a Walk-in Closet, Finally a Small Nicely Arranged, Workshop . Home is On a Lovely Crescent, and Just Steps Away From A Large Amazing Park With Children's Playground, Tennis Courts, Basketball Hoops, Soccer Fields and Much More! But Still Lots of Extra Room Room For Just a "Walk in the Park" A Remarkable Home Awaits. (id:51989)
Royal LePage Network Realty Corp.
723001a Rge Rd 50
County Of, Alberta
BUSINESS PROPERTY OPPORTUNITY! 23+ acre parcel located East of GP off of RR50 with House and SHOP. The extra long driveway gives you a lot of privacy and extra security. The unique shape home offers 1934 square feet. The main level has a nice living kitchen and dining area. The kitchen was redone approximately 10 years ago along with a lot of other renovations. The main level also has a full primary bedroom with en-suite and a powder room. (check pictures for a full floor plan). Upstairs there are 3 bedrooms (1 is missing a closet) and a full bathroom. The partially finished basement has a lot of potential and doesn't need a lot to be completed (drywall and most of the framing is done). The home comes with and updated furnace, hot water tank, central air, high end humidifier and an aztec water system. Outside you will find 23 acres, lots of fencing is done, a lot of gravel has been spread to accommodate a trucking company or small business venture. The 50x80 shop has 2 overhead heaters, a 2 storey office and bedroom/suite, and is finished with tin. There are also a few other outbuildings outside. This is a unique opportunity to buy a great home with a shop. Turn the key, move in and enjoy. Services include a pump out sewer, natural gas, power and a well. (id:51989)
Grassroots Realty Group Ltd.
256 Savanna Drive Ne
Calgary, Alberta
BRAND NEW 2-STOREY HOUSE 2024 YEAR BUILT By Prominent Homes | BACKING ONTO POUND| WALK OUT BASEMENT WITH SEPRATE ENTRANCE| 5 BEDROOMS & 4 FULL BATH| SPICE KITCHEN| 2 MASTER SUITES|OPEN TO ABOVE IN FAMILY ROOM| MAIN FLOOR BEDROOM & FULL WASHROOM| COMES IN GREAT COMMUNITY SADDLE RIDGE SAVANNA. Main floor has Engineering Hardwood through out large Living Room, Family Room with Electric fireplace, kitchen with stainless steel appliances and Granite counter-tops, Full bath, Bedroom and Dinning area. UPPER FLOOR has spacious master Bedroom with 5-pc ensuite Bath and second master bedroom 4-pc ensuite, 3rd Bedroom also has cheater door to common 4-pc full bath and another good size bedroom, large Bonus room and upper floor Laundry room. Basement is unfinished Walk out with Separate entrance, Rough in for Plumbing and heating. Grading and landscaping done by Builder in summer. Located close to Savanna Bazar, saddle Towne shopping and LRT station. 10 Minute Drive to YYC Airport and easy Access to Stoney trail. Click on 3D virtual tour, Don't miss this home, book a showing today! (id:51989)
Urban-Realty.ca
22 Valarosa Park
Didsbury, Alberta
Welcome to this beautifully designed 3-bedroom, 2-bathroom townhouse in the desirable Valarosa community of Didsbury.This freehold unit offers the freedom of no condo fees or restrictions. The main floor features a spacious bedroom, a full bathroom, and an inviting great room, perfect for family gatherings, adjacent to a modern kitchen equipped with sleek stainless steel appliances, quartz countertops, and luxury vinyl plank flooring. Upstairs, you'll find two additional bedrooms, a second full bathroom, and a convenient laundry area. Both bathrooms feature quartz countertops and luxury vinyl plank flooring, adding a touch of elegance and durability throughout. Ample storage space is tucked beneath the stairs, ensuring everything has its place. Outside, enjoy serene views of a protected forest area that will never be developed, providing privacy and tranquility for years to come. The property also includes a concrete parking pad that comfortably accommodates two vehicles. Nearby, explore walking paths, a scenic pond, and a park, all within the friendly Valarosa neighborhood. This property is a perfect blend of nature, convenience, and modern living. Don’t miss out on this exceptional opportunity! (id:51989)
Real Broker
3242 130a Av Nw
Edmonton, Alberta
This beautifully designed end-unit townhouse offers the perfect blend of space, comfort, and convenience—ideal for first-time buyers or growing families. With 3 bedrooms, 2 full bathrooms, and 2 half-baths, this home features a spacious layout that includes a welcoming foyer, a bright open-concept living and dining area, and direct access to a fully fenced, landscaped backyard through sliding patio doors.The kitchen is thoughtfully laid out with a large window, pantry, plenty of cabinetry, and ample counter space to make meal prep easy and enjoyable. Upstairs, you'll find three generously sized bedrooms, including a primary suite complete with a walk-in closet, 2-piece ensuite, and your own private rooftop balcony—a perfect retreat for morning coffee or evening relaxation.The fully finished basement expands your living space with a large rec room featuring a gas fireplace, a 3-piece bathroom, and multiple storage areas. Additional perks include an attached single garage and access to visitor parking i (id:51989)
RE/MAX Excellence
906, 135 Belmont Passage Sw
Calgary, Alberta
Welcome to your BRAND NEW 4 BEDROOM 2.5 BATHROOM home with DOUBLE ATTACHED GARAGE in Belmont. ** CLICK ON MOVIE REEL ICON ABOVE FOR VIDEO AND 3D ICON FOR VIRTUAL TOUR. **. A Perfect Family-Friendly Townhouse in a gorgeous NEW COMPLEX. This home, built by Truman, has everything you could need. The main floor is an open concept dream, perfect for spending quality time together or hosting friends. You’ll love the spacious living area, the bright and airy kitchen, and the spacious dedicated dining space Your Gorgeous Kitchen & Living Area offers brand-new, modern stainless steel appliances , soft-close cabinets, and a built-in pantry, you’ve got everything you need for cooking up delicious meals. The white quartz island is not only stunning but also perfect as a breakfast bar – great for quick family meals before heading out the door. Natural light floods the entire space, making it bright and welcoming. Step outside to a massive sunny south balcony that overlooks the peaceful and well-appointed courtyard, the perfect place for enjoying a cup of coffee in the morning. The lower level of this home offers tons of flexibility. You’ll find a spacious bedroom that’s perfect for guests, or if you work from home, it could easily double as your home office. Imagine meeting clients in a quiet, dedicated space without disturbing the rest of the family upstairs. The double attached heated garage provides access to the back lane for easy in-and-out convenience. Not to mention, there’s plenty of storage in a nook under the stairs, so you can keep everything neat and tidy. Rest Easy in Your Master Suite - Upstairs, you’ll find the master bedroom, complete with raised ceilings, a gorgeous en suite, and a huge walk-in closet. There’s plenty of room for all your things. Two more well-sized bedrooms are just down the hall, perfect for the kids or guests. Plus, there’s another full bathroom and – bonus – the washer and dryer are conveniently located on the UPPER LEVEL, so no more r unning up and down the stairs to do laundry! Living in Belmont means you’re part of a brand-new, thriving community. You’re just a short walk to bus stops, parks, and community spaces – perfect for weekend strolls or getting to know your neighbours. (id:51989)
Charles
#304 10503 98 Av Nw
Edmonton, Alberta
TERRIFIC TERRACE COURT! This condo is bright & sunny with large windows that flood the space with natural light. Enjoy city views from the large balcony with GAS BBQ LINE. Kitchen features GRANITE COUNTERS & STAINLESS STEEL appliances. Property has been FRESHLY PAINTED & includes new AIR CONDITIONING & Furnace (2024). BONUS: 9' CEILINGS, Open Concept Layout, UNDERGROUND PARKING, Storage Room & IN-SUITE LAUNDRY. Open pedway design allows for private entrance along with quiet and scent-free hallways. Easy access by foot, bike or bus to the Parliament Buildings, Downtown, MacEwan University, U of A, top restaurants, shopping, and scenic river valley trails. PET FRIENDLY BUILDING in an unbeatable location — perfect for students, professionals, or investors! (id:51989)
RE/MAX River City
825 3 Street Se
Medicine Hat, Alberta
This sweet bungalow offers the perfect blend of character and updates, making it an ideal starter home or income property. Step inside to find modern interior paint, durable vinyl plank flooring, and a fully equipped appliance package. The layout features 2 cozy bedrooms, a spacious bathroom, main floor laundry, and a fun, functional living space. Enjoy the privacy of a fully fenced yard with brand-new vinyl fencing—perfect for pets, kids, or just relaxing outdoors. Available for immediate possession—move in and make it your own today! (id:51989)
Real Broker
109, 30 Sage Hill Walk Nw
Calgary, Alberta
Discover modern living at its finest in the sought-after community of Sage Hill. **Exciting Investment Opportunity! ** Quick Possession ** This spacious 435.21 square foot one-bedroom condo features a bathroom. An open-concept living and dining area with contemporary finishes creates a perfect entertaining or relaxing space. Inside, you will find a range of high-quality finishes, including quartz countertops in the kitchen and bathroom, modern shaker-style or high-pressure laminate slab-style cabinets, luxury vinyl plank floors in the kitchen, entry, bathroom, and laundry, and upgraded casing, door headers, and baseboards. The stainless steel Samsung kitchen appliances, including a smooth cooktop range, counter-depth fridge, dishwasher, and over-the-range microwave hood fan, add a touch of elegance and convenience to the living space. The unit also includes a heat-recovery-ventilator and in-suite side-by-side washer/dryer. This property offers one titled surface parking spot, and an additional storage locker providing ample space for all your belongings. Nestled in the heart of Sage Hill, you're just minutes away from major shopping centers, YYC International Airport, trendy restaurants, and parks. Sage Hill boasts scenic walking paths, abundant green spaces, and excellent access to major roads, including Stoney Trail and Shaganappi Trail, with convenient public transit options nearby. Don’t miss this opportunity to own a beautiful home in one of Calgary’s most desirable neighborhoods. Schedule your viewing today and experience the best of Sage Hill living! (id:51989)
Urban-Realty.ca
4310 45 Av
Bonnyville Town, Alberta
Welcome to Bonnyville!! This 1120 sq. ft. bungalow features 5 bedrooms, 3 bathrooms, finished up and down with a 24' by 26' insulated and heated garage. The property also features a fenced yard and a newer furnace. Property is sold AS IS WHERE IS. (id:51989)
Royal LePage Northern Lights Realty
#214 9507 101 Av Nw
Edmonton, Alberta
The View isn’t just a name—it’s a promise, and this unit delivers! Soak up jaw-dropping views of the River Valley and the iconic Tawatina Bridge right from your living room, with even more river scenery waiting just outside on your private balcony. Step out your door and onto endless kilometers of trails—perfect for cycling, running, walking, or just soaking in nature. And when it’s time to plug back into city life, the downtown skyline greets you from the elevator, reminding you that every service, shop, and restaurant you could need is just minutes away. Inside, this 2-bedroom, 1-bath gem is all clean lines and effortless style. You'll love the real hardwood floors throughout the main spaces, the fresh, cozy carpet in the bedrooms, and the move-in ready condition. Add in central A/C, in-suite laundry, a titled underground parking stall, and your own storage cage, and you’ve got convenience, low maintenance, comfort, and character—all in one beautiful package at an exceptional price. City life awaits. (id:51989)
Real Broker
500007 Range Road 13
Lloydminster, Alberta
This 9600 sq.ft building on 2 +/- acres has 6000 sq.ft of shop, 1800 sq.ft of office space and 1800 sq.ft of mezzanine if you need more office area. There is a fire suppression system if required. More land may be leased. (id:51989)
RE/MAX Of Lloydminster
7002 115 Street
Grande Prairie, Alberta
This corner lot, four-level split in Pinnacle Ridge has seen a stunning transformation, with thoughtful updates throughout that give it a crisp, custom feel from top to bottom. Step inside and you’ll immediately notice the difference—fresh paint, new flooring, updated trim and switches, striking black interior doors, and a layout that invites you to settle in. The living room features bold black accent paint and warm wood slats, giving the space a rich, grounded feel. Just off the living area, the dining room glows under a beautiful new chandelier-style light, with easy access to the back deck for summer evenings outdoors. The kitchen has been refreshed and features crisp white cabinetry, quartz countertops that flow seamlessly up the backsplash wall, and newer stainless steel appliances. A corner pantry offers plenty of storage, and the whole space feels clean, modern, and high end. Upstairs, the primary suite is a standout. A cozy fireplace, custom black feature wall, and a walk-in closet with built in shelving make the space feel both luxurious and comfortable. The ensuite is just as impressive, beautifully redone in mostly white finishes, it feels fresh and spa like. You’ll also find a second spacious bedroom on this level, along with a stylish four piece bathroom featuring a large vanity, tiled floor, and a tile half wall that adds a touch of elegance. Third level you’ll find two more good sized bedrooms with walk in closets.Fourth level you'll be greeted with a beautifully finished family room,and striking black chair rail moulding with wood slats that carry the custom feel throughout the home and a full bath . Outside, there’s plenty of room to enjoy with a fenced yard, deck, and the heated attached double garage makes life that much easier. Located just minutes from South Bear Creek Park, golf courses, Costco, restaurants, and more, this home has the space, updates, and location that check all the boxes!! Homes like this don’t last long, call your REALTOR® today to book a showing! (id:51989)
RE/MAX Grande Prairie
322 Miners Chase W
Lethbridge, Alberta
Welcome to this exceptional custom-built family home, completed in 2019, offering over a beautifully finished living space and thoughtfully designed for comfort, convenience, and entertaining. Located on a spacious lot with a massive backyard and 2 HEATED GARAGES, this property truly checks every box! Upstairs, you’ll find 3 generously sized bedrooms, including a luxurious primary suite featuring a 5-piece ensuite with a large double vanity, separate shower, and soaking tub. A full bathroom, a convenient upper-level laundry room, and a spacious bonus room round out the family-focused second floor. The main floor is a showstopper, boasting tall ceilings and expansive windows that flood the home with natural light. The gourmet kitchen features sleek built-in appliances, a large refrigerator, and a walk-in pantry, perfect for family living and entertaining. Enjoy the cozy yet spacious living room, a stylish office with a sliding barn door, and a practical mudroom that connects seamlessly to the attached garage. Downstairs, the fully finished basement is ready for movie nights in the dedicated theatre room, complete with a projector and screen. Two additional rooms are currently being used as a home gym and a hockey rec room, but can easily be converted into two additional bedrooms if desired. Step outside to your expansive backyard, highlighted by a premium Duradeck for outdoor relaxation and entertaining. As mentioned before, the home includes both an attached heated garage in the front and a detached heated garage in the back, offering incredible flexibility for storage, hobbies, or extra parking. This home offers a rare combination of custom quality, versatile space, and luxurious amenities in a family-friendly layout. A must-see for any buyer looking for comfort and style in one perfect package! (id:51989)
Braemore Management
16531 116 St Nw
Edmonton, Alberta
The wait is over! This beautifully maintained bi-level home offers 3+1 bedrooms and 2 bathrooms, perfect for families or those needing extra space. Recent updates include newer roof, windows fence and deck. The fully finished basement presents great potential for an in-law suite. Outside, you’ll find a spacious, fenced yard with fruit trees and room for RV parking. The oversized double garage is ideal for a workshop or additional storage. (id:51989)
RE/MAX River City
183 Dovercliffe Way Se
Calgary, Alberta
Welcome to 183 Dovercliff Way SE — a solid and well-kept original owner bungalow located on a quiet street in the established and family-friendly community of Dover. This 3-bedroom home presents a fantastic opportunity for investors, first-time buyers, or downsizers seeking practicality, comfort, and long-term potential. The main floor features a bright and functional layout with a spacious living area, dining space, and large kitchen with ample cabinetry. Three bedrooms and a full bathroom complete the main level, offering convenience for day-to-day living.A separate side entrance leads to the developed basement, adding flexibility for extended family living, future suite potential (subject to city approvals), or additional living space. Pride of ownership is evident throughout, with this home having been carefully maintained by the original owner over the years.The private backyard offers room to enjoy and is complemented by a rare oversized detached double garage — ideal for secure parking, storage, or a workshop. Rear lane access adds further convenience. With easy access to Deerfoot Trail, nearby parks, schools, shopping, and public transit, this property offers excellent connectivity and lifestyle convenience. Whether you're stepping into the market, downsizing, or investing, 183 Dovercliff Way SE is a smart and versatile option in a mature, well-established neighbourhood. (id:51989)
Real Broker
485 Regency Dr
Sherwood Park, Alberta
RARE FIND! This Salvi built bungalow is situated on a MASSIVE LOT in a cul-de-sac offering a FULLY FINSHED basement and a TRIPLE ATTACHED GARAGE!!! Awesome SOUTH FACING BACKYARD with huge deck & a huge shed too! Open floor plan with 4000 square feet of total living space! Big entry way & hardwood floors. Large living room with heated slate floors & gas fireplace. Beautiful kitchen with an abundance of cabinets, Granite & heated floors. Primary Bedroom with walk-in closet & GORGEOUS NEW ENSUITE (heated floors). Second bedroom & 4 piece bathroom (heated floors). Mud room/laundry area. UPDATED basement with a huge family room plus rec room area, vinyl plank flooring, flex room, 2 bedrooms, BEAUTIFUL 4 piece bathroom with sauna, utility & storage space. Cedar shakes are approximately 10 years old. HUGE driveway! Excellent location, only steps to the park, walking trails, and super close to shopping, transit and great amenities. Immediate possession is available! Visit REALTOR® website for more information. (id:51989)
RE/MAX Elite
9914 161 St Nw
Edmonton, Alberta
Discover this spacious home offering nearly 1,800 sq ft of living space, featuring 2 bedrooms upstairs and 1 bedroom downstairs, along with a full bathroom on each level for added convenience. Situated on a generous 40' x 149' lot, this property is ideal for developers—zoned and sized perfectly for a 7-unit redevelopment. Located in a thriving and rapidly growing community, this is a rare opportunity to own a property with both immediate livability and long-term potential. Whether you're looking to invest, develop, or settle into a vibrant neighborhood, this one checks all the boxes! (id:51989)
Sable Realty
4912 43 Street Sw
Calgary, Alberta
Exceptional opportunity in the heart of Glamorgan. This property offers incredible potential for investors, renovators, or first-time home buyers looking to build equity in a mature neighborhood. Natural light from the east and west pour into this home. There are 3 bedrooms and a full bathroom up-and the lower level is ready for your renovation ideas! A 50’ x 100’ R-CG lot on a quiet street that is located close to many amenities including schools, restaurants, Mount Royal University, Grey Eagle Event Centre and the Westhills Shopping district. (id:51989)
Maxwell Canyon Creek

