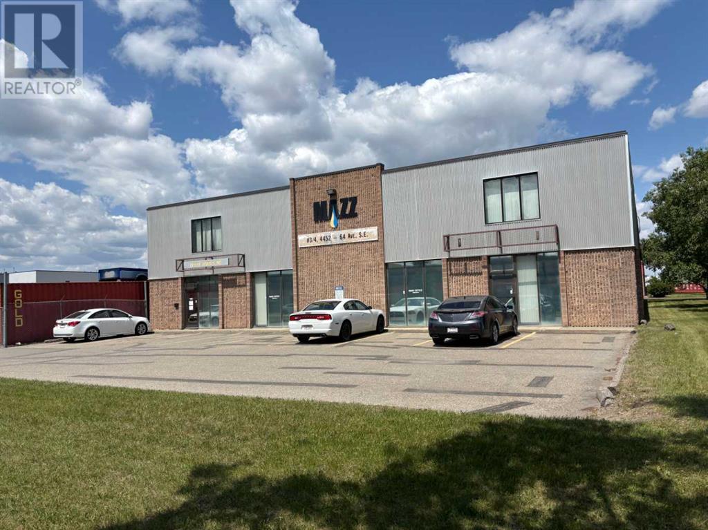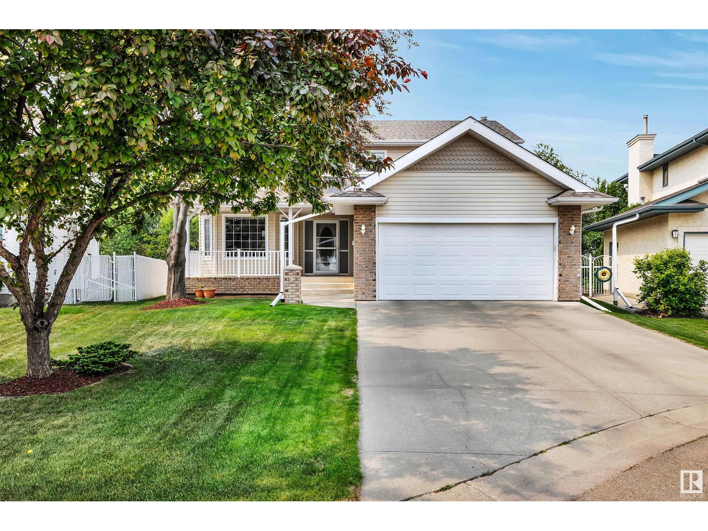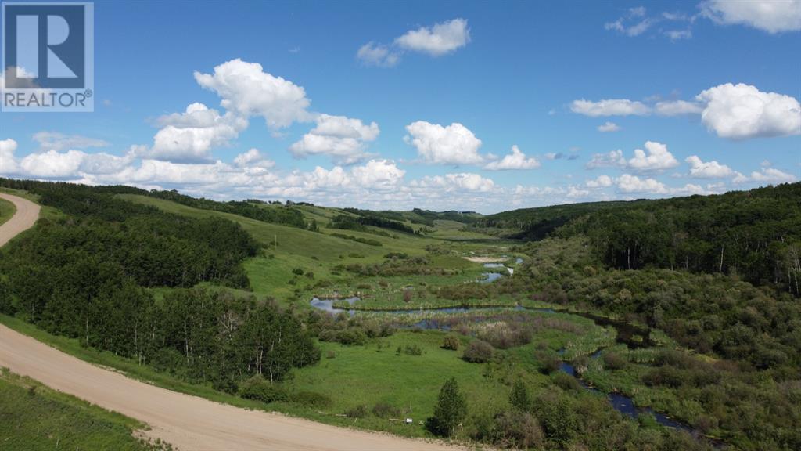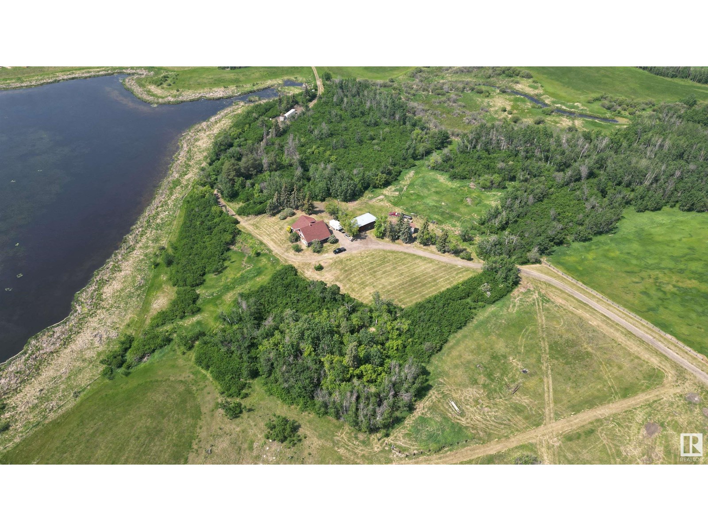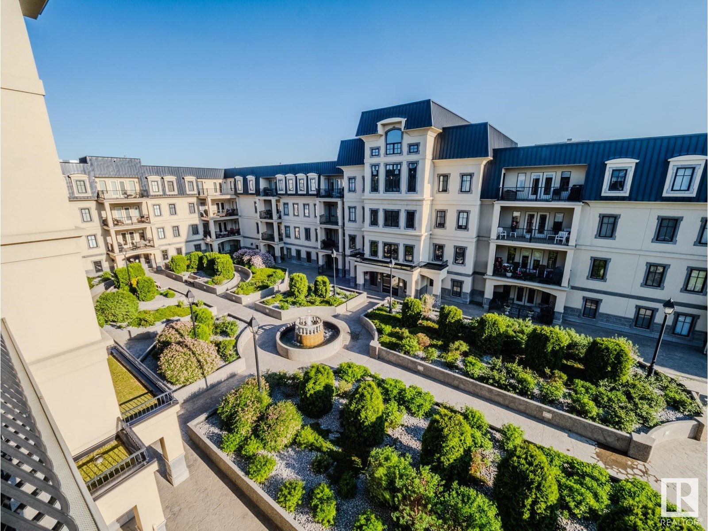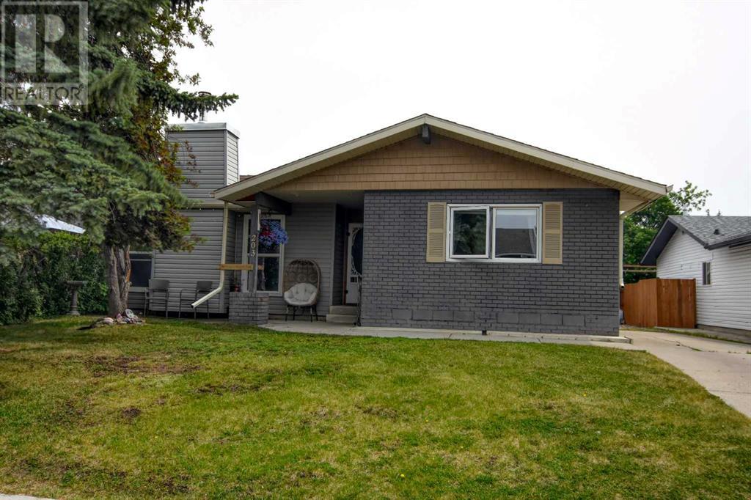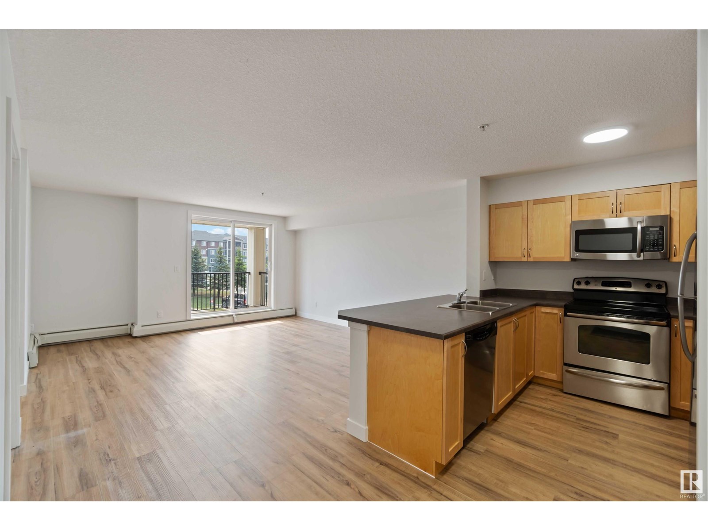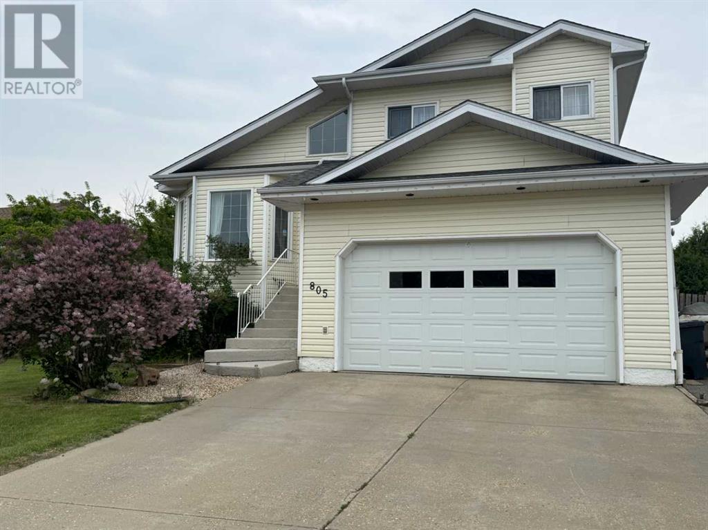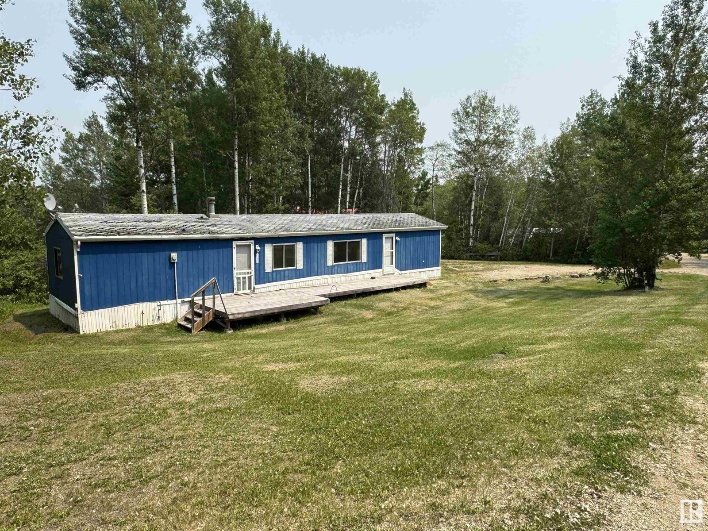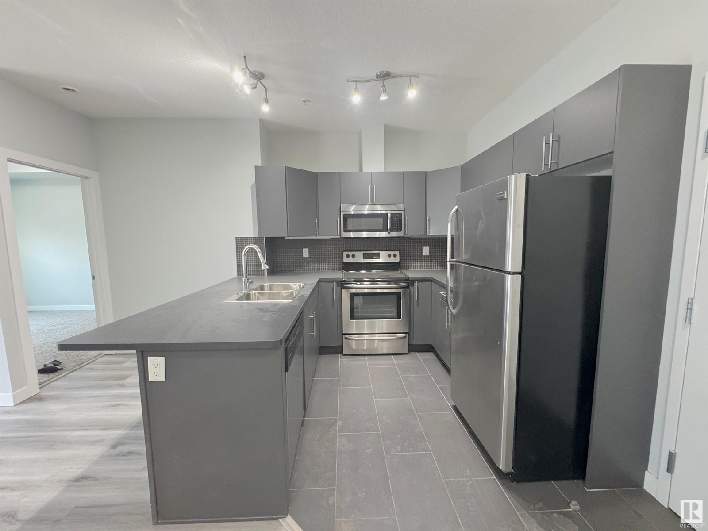looking for your dream home?
Below you will find most recently updated MLS® Listing of properties.
126 Royal Elm Way Nw
Calgary, Alberta
This great family home is located on a quiet street in the popular NW community of Royal Oak! From the minute you enter the front door you will feel welcomed by the open space of your new home. The main floor laundry is next to the entry to the garage. The 2-piece powder room is conveniently located in this area. The upgraded kitchen is very spacious and well laid out for the chef. There is a pantry, an island and plenty of counter space. The dining area is very bright with sliding doors looking onto the patio that has a built in awning. The backyard is spacious and private. The living room with a fireplace is also very bright with a large picture window looking into the backyard and an open view to the south. Going up the updated, modern staircase you will find a family room that your family will be sure to enjoy! There are 2 bedrooms and a 4 piece bathroom. The 3rd bedroom is the Primary Bedroom. One whole wall in this bedroom is closet space. The remainder of the room has space for dressers and a king size bed! There is a 6 piece ensuite. Both bathrooms have new shower and bath fixtures. The unfinished basement is waiting for the new owners special touch. It has a newer high efficiency furnace and a newer hot water tank both of which are still under warranty. The double car garage with a newer garage door is very clean with a newly painted floor. Upgrades to this home include: newer Furnace & hot Water Tank (still under warranty),Newer Kitchen with Quartz countertops, Newer Samsung Kitchen Appliances, Window Coverings, and much more. Call your favourite Realtor to view this wonderful home. (id:51989)
Cir Realty
4452 64 Avenue Se
Calgary, Alberta
Rare opportunity to lease out a detached building (13,126 SF) situated on 2.79 Acres of land. This building has over 1 Acre+ of secured, fenced off yard/compound! High ceilings with two large overhead doors that open up to the secured compound. Inside offers 600 Amp, 600 Volt, 3 phase power, and large Make Up Air Unit to work on your fleet of vehicles. Rear shop space has a 530 SF mezzanine on top of the work/staff room across from the third Drive in door, along with multiple suspended gas heated rear heaters at various points. There is a 1 Tonne Jib Crane, and a 3 tonne Overhead Crane currently in place, that the new tenant may PURCHASE off the existing tenant or can be removed if not required. Multiple offices in the front space with washroom (one in the rear shop space), and a second floor office area (1,375SF) with bathroom which is perfect for accounting or management office. Ample parking with 9 stalls at the front of the building and even more at the side of the building and lots of street parking. This building is able to be demise able into two units (8,060/5,066 SF) as there are two separate front entry doors. Close to 52nd Street, Barlow and other access roads. Landlord incentives available depending on length of lease signed/negotiated. (id:51989)
Century 21 Bravo Realty
101 Poplar Place
Hinton, Alberta
This beautifully updated home is warm, welcoming, and ready for you to move right in. Featuring 5 bedrooms, 3 full bathrooms, and 1,367 sq ft of open-concept living, it’s located on a quiet cul-de-sac on a mature lot—perfect for families or anyone seeking comfort and space.The heart of the home is the charming kitchen, complete with a large island, quartz countertops, and plenty of room to gather. The spacious master suite includes a full ensuite, large closets and brand new carpet. All 3 bathrooms have been tastefully renovated adding to the cozy feel of the home. Enjoy a cozy fully finished basement with a wood stove, and a well-designed family room that adds functionality and style. Step outside to a fully fenced backyard featuring a pergola for relaxing or entertaining.Recent upgrades include newer siding, shingles, windows, and a new hot water tank (April 2025). Plus, you’re just minutes from shopping, schools, and a doctor’s office.With a single-car garage and beautiful curb appeal, this home truly has it all. (id:51989)
RE/MAX 2000 Realty
3843 114 Av Nw Nw
Edmonton, Alberta
HOT LISTING! UPDATED BUNGALOW | 2 KITCHENS | STEPS TO RIVER VALLEY | MULTI-UNIT LOT POTENTIAL Welcome to this bright and beautifully upgraded 2+1 bedroom, 2 full bathroom bungalow, just 3 blocks from Edmonton’s iconic River Valley! Whether you're looking for your forever home or a smart investment, this one delivers style, space, and income potential in a sought-after location. Inside, you’ll find a sleek open-concept layout featuring a modern kitchen with stainless steel appliances, updated flooring, and plenty of natural light. The fully finished basement offers a SECOND KITCHEN, full bath, spacious laundry area, and a 3rd bedroom—perfect for extended family. Step outside to your private, fenced yard with room to relax or entertain, plus a nice detached garage with a newly paved alley for added convenience. Some work is still needed for updating Really a great property at this price !!! (id:51989)
Exp Realty
216 Van Horne Crescent Ne
Calgary, Alberta
Prime Location in Vista Heights!Welcome to the well-established neighborhood of Vista Heights, offering unbeatable convenience and charm. This inner-city gem provides easy access to Deerfoot Trail and 16th Avenue, placing you just minutes from downtown, the Calgary Zoo, TELUS Spark Science Center, SAIT, and Calgary International Airport.Situated on a quiet street yet within walking distance of bus stops, schools, shops, and more, this home offers the perfect blend of tranquility and accessibility. Start your mornings with a coffee on the front porch while enjoying breathtaking views of downtown and the Rocky Mountains.Inside, you'll find a spacious open layout featuring three well-sized bedrooms, a bright living area, and a functional kitchen with ample cupboard and counter space. The lower level boasts an illegal suite with two bedrooms, a separate entrance, and a comfortable common area—an excellent opportunity for extended family or potential rental income.The backyard is perfect for entertaining, with plenty of space for BBQs and gatherings. Parking is never an issue with an oversized double detached garage and additional paved parking.Don’t miss out on this incredible opportunity! Contact your favorite REALTOR® today to schedule a showing. (id:51989)
Exp Realty
201, 1110 3 Avenue Nw
Calgary, Alberta
A Rare Find in the Heart of Kensington!This tastefully updated and exceptionally quiet unit is a hidden gem, featuring an oversized patio ideal for entertaining or unwinding. Designed with modern living in mind, it includes a new custom-built cabinetry in the foyer, brand-new flooring, updated lighting, and fresh, neutral paint throughout that complements any decor. The spacious open-concept layout enhances both functionality and flow.The kitchen boasts a large granite island, stainless steel appliances, and generous storage, while the living and dining areas flow seamlessly, creating a bright and welcoming space. Both bedrooms are well-sized. The master bedroom includes a private ensuite and ample closet space, while the second bedroom easily doubles as a home office. Additional highlights include central air conditioning, in-suite laundry, titled underground parking, separate storage, and secure bike storage—all within a quiet, well-built concrete building.Located in the heart of Kensington—one of Calgary’s most walkable neighbourhoods—you’re just steps from the Bow River pathways, Safeway, the LRT, popular cafés, restaurants, boutique shops, the iconic Plaza Theatre, and walking distance to SAIT and downtown.Don’t miss your opportunity to own this standout unit in a top-tier location! (id:51989)
Power Properties
1151 Westmount Drive
Strathmore, Alberta
Step into this beautifully maintained bungalow through a grand foyer that sets the tone for the spacious, open-concept layout. Vaulted ceilings, new vinyl plank flooring, and abundant natural light create a warm, airy feel. The living room features a cozy gas fireplace, while the kitchen impresses with granite counter tops. Enjoy the convenience of main floor laundry, a newly installed A/C and hot water tank, and tinted west-facing windows that provide comfort and privacy. The heated, oversized garage and west-facing backyard add to the appeal. Ideally located near walking paths, parks, lakes, and Strathmore’s shopping and commuter routes. (id:51989)
Kic Realty
5 Coloniale Cl
Beaumont, Alberta
Welcome to your dream home in Coloniale Estates, Beaumont! This beautifully maintained 2-storey home offers 4 spacious bedrooms UPSTAIRS and 2.5 bathrooms, making it perfect for growing families. Enjoy scenic views as this property backs directly onto the 12th hole of the prestigious Coloniale Golf Course—your own private retreat. Inside, hardwood floors flow throughout the main floor, adding warmth and elegance to the open-concept layout. The main floor also features convenient laundry and a stylish kitchen ideal for entertaining. The unfinished basement is a blank canvas, ready for your personal touch—whether it's a home theatre, gym, or additional living space. A heated double garage adds comfort and convenience year-round. Located in a quiet culdesac, family-friendly community close to schools, parks, and amenities, this home is a rare find. Don’t miss your chance to live in one of Beaumont’s most desirable neighborhoods! (id:51989)
2% Realty Pro
4-1-51-33/se
County Of, Alberta
Looking for a spot to make your own! Less then 15 minutes from Lloydminster this 5.73 acre lot host beautiful Vally views with wet lands, Saskatoon bushes and mature trees. Perfect to create your own private get away from the city or use as your own personal hunting grounds. The area has been home to moose, white tail and mule deer for years and proven itself as a excellent hunting location (id:51989)
RE/MAX Of Lloydminster
902, 109 Armstrong Place
Canmore, Alberta
Tucked into the trees and backing onto Stewart Creek Golf Course, this fully finished 4-bedroom home is the ultimate mountain retreat—offering privacy, filtered southwest light, and space to unwind after a day outdoors.Step into the roomy entryway with plenty of space to drop your gear, and access to an oversized single garage perfect for bikes, skis, and all your mountain toys. Upstairs, hardwood floors run through the open-concept main level. Up front, a flexible space can be used as a cozy sitting room or an oversized dining area for big family dinners or board game nights.The kitchen is warm and welcoming with granite counters, solid wood cabinetry, and a center island for prepping, chatting, or pouring a glass of wine. The breakfast nook is wrapped in windows and surrounded by forest views. From here, step out to your BBQ deck—grill season is always in style! The great room is anchored by a gas fireplace, perfect for curling up on cool evenings.Head upstairs to find a spacious bedroom with its own private balcony—morning coffee with the trees, anyone? There’s also a loft space that’s ideal as a reading corner, kids’ play zone, or bonus workspace. On the top level are two more bedrooms, including the primary suite with a 4-piece ensuite and loads of natural light.The lower level rounds things out with a fourth bedroom, another full bath, and a big rec room that’s perfect for movie marathons, guests, or a kids’ hangout spot.With almost 2,000 square feet of finished space, there’s room for everyone—whether you’re full-time in the mountains or looking for that perfect weekend basecamp.You’ll love the vibe in this neighbourhood: quiet, family-friendly, and surrounded by nature. Plus, paved trails link you straight to downtown, parks, and all the essentials. Whether you’re golfing, hiking, biking, or just relaxing with a glass of wine on the deck, adventure is always right outside your door.This home checks all the boxes—space, style, and that unbeatabl e Canmore lifestyle. (id:51989)
RE/MAX Alpine Realty
4994 Thibault Wy Nw
Edmonton, Alberta
Welcome to South Terwillegar and this 1734 sq ft 3 bedroom, 2.5 bathroom home. Fantastic curb appeal with wide lot and charming front porch. The open-concept main floor features a bright living room with a gas fireplace, a functional kitchen with pantry, eating bar, and newer appliances, plus a dining room, 2pc bath, and spacious tiled front entrance. There’s also a den, great for office, playroom etc. Upstairs, finished with engineered hardwood, you’ll find three bedrooms including a large primary retreat with a 3pc ensuite and walk-in closet. The other two bedrooms are generously sized, and the main 4pc bath has been renovated. Outside, enjoy a sunny southwest-facing yard that’s fully fenced with lovely landscaping and a two-tiered deck. Additional upgrades include new shingles and central A/C, both added in 2023. A double detached garage completes the package. Ideally located near the Terwillegar Rec Centre, splash park, schools, shopping, and transit with quick access to the Henday. (id:51989)
Maxwell Challenge Realty
57320 Rge Road 75
Rural Lac Ste. Anne County, Alberta
Rare opportunity! Lake view acreage, peaceful and private! This 1931 built 2600+ sq ft executive character home was the crown jewel of the area in it's day. Family owned since 1976, with only 2 families owning since new. Home had major renovations completed in the 2000s featuring quality of life improvements such as modern electrical/plumbing/insulation/vapor barrier/interior finishing. Recent updates include new roof 1 yr, new HE furnace 2 yrs & new ht wtr tank 4 yrs ago. Hardwood flooring & quality oak/pine finishes throughout. Home is in need of exterior finishing repairs, some window replacement, wood fireplace needs liner & various cosmetic updating. Parcel features 2nd yard site with water/electrical/septic & concrete pilings. Land is a mixture of hay/pasture with mature foliage coverage. Some fencing on north & east side of parcel, perimeter needs to be finished. Older wooden shop & mobile home provide additional storage. Must be seen to be appreciated, ready for you to restore to it's full glory. (id:51989)
Sunnyside Realty Ltd
421 29 Avenue Nw
Calgary, Alberta
Conveniently located in vibrant Mount Pleasant, this stylish and functional 2600 sq ft home offers superior quality and finishes. The bright and open main floor features hardwood flooring, living room with a biofuel fireplace and stone surround, gourmet kitchen with granite countertops, and an office to seamlessly work from home! Head upstairs to find 3 bedrooms and laundry area; master is complete with hardwood floors, coffered ceiling, walk-in closet and ensuite with dual sinks, heated floors and tiled shower with massaging jets. Head downstairs to the finished basement to enjoy additional living space - a large recreation room, 4th bedroom, and full bath with heated floors. Enjoy your south-facing backyard with an aggregate patio all summer long. Double detached garage rounds out this property. Conveniently located just minutes to the downtown core, walking distance to the extensive pathways of Confederation Park, great amenities, and schools provides an ideal lifestyle for the whole family. (id:51989)
Gil Property Management And Sales Ltd.
402, 8370 Broadcast Avenue Sw
Calgary, Alberta
Welcome to Mondrian, a brand-new condo located in the heart of the award-winning West District. This 1-bedroom, 1-bathroom home offers modern urban living with a sleek, open-concept design and high-end finishes, crafted to suit your lifestyle. The spacious living area flows into a contemporary kitchen, complete with premium appliances and ample storage—perfect for daily living and entertaining. A large balcony extends your living space outdoors, providing the ideal spot to enjoy your morning coffee or unwind while watching the sunset. The bedroom is a peaceful retreat, while the beautifully designed bathroom offers a perfect balance of style and functionality. This condo includes a Titled Underground Parking space for secure, easy access to your vehicle. Relax and socialize in the two outdoor rooftop lounges, featuring stunning views and inviting spaces. Located just steps away from all shops, services, and the vibrant Central Park, this home provides unparalleled convenience in a dynamic community setting. Don’t miss your chance to live in the heart of one of Calgary’s most sought-after urban communities! Live Better. Live Truman. © (id:51989)
RE/MAX Real Estate (Central)
284 Elgin Gardens Se
Calgary, Alberta
Welcome to this thoughtfully updated townhome in the heart of McKenzie Towne. From the moment you arrive, the white picket fence and charming front porch offer great curb appeal and a welcoming first impression. Inside, the main level has been refreshed with stylish new vinyl plank flooring, and the upper level features brand new carpet throughout. The open-concept floor plan is both functional and inviting, with a spacious living room, central kitchen with island, and a dining area that opens onto a private balcony—perfect for summer evenings. The kitchen has been upgraded with practical and stylish touches, including a spice pullout, corner lazy Susan, door-mounted garbage pullout, new cabinet doors with soft-close hinges, and decorative hardware. A full repaint throughout the home brings a fresh, modern feel. Upstairs, you’ll find three bedrooms, a generous landing with storage, and a 4-piece bathroom. The basement includes access to the double garage and the utility room—ideal for winter convenience and extra storage. Set in the vibrant and well-established community of McKenzie Towne, this home offers access to scenic parks, walking paths, schools, and a wide variety of shops and restaurants all within minutes. Known for its family-friendly atmosphere and classic small-town charm, McKenzie Towne is a place where neighbours know each other and community pride runs deep. (id:51989)
RE/MAX Realty Professionals
112 Threepoint Cove
Okotoks, Alberta
Nestled in the inviting community of Wedderburn, renowned for its family-friendly environment, this exquisite property offers a perfect blend of luxury and practicality. With 2,775 sq ft of above-grade living space, the home boasts 4+1 bedrooms, 3.5 bathrooms, and a dedicated office space, ideal for remote work.The property's modern design is evident in its open-concept layout, enhanced by upgraded lighting fixtures that create a bright and welcoming atmosphere. The gourmet kitchen is a chef's dream, featuring quartz countertops, high-end appliances, a gas range stove, and a convenient walk-through pantry.The living area invites relaxation, showcasing a cozy brick gas fireplace and ample space for entertainment, as well as electric blinds for the main-floor windows. Upstairs, the luxurious primary suite presents splendid views and an elegant ensuite, complete with a large walk-in closet, tile glass shower, and a comforting soaker tub.The fully finished walkout basement provides additional living space, including a bedroom and bathroom, & room plumbed for Theatre entertainment, perfectly complementing the home's offerings. Outdoor enthusiasts will love the covered Dura Deck and concrete patio, equipped with a gas line for BBQ, allowing for year-round enjoyment.With a west-facing backyard overlooking a serene pond and majestic mountains, you’ll enjoy direct connections to scenic pathways. Conveniently located near parks, shopping, and dining, this property offers a comfortable and convenient lifestyle. This home is an exceptional choice for discerning buyers seeking elegance, functionality, and picturesque surroundings. For more information, please do not hesitate to reach out. (id:51989)
Real Estate Professionals Inc.
#420 1406 Hodgson Wy Nw
Edmonton, Alberta
When all you want is the very best this elegant condo is located at the award-winning Chateaux at Whitemud Ridge with stunning courtyard views! When you want the top-floor open concept plan with 9' ceilings this condo has it all! New gourmet kitchen is great for cooking, entertaining, new appliances, quartz countertops, with over hang to seat your guests & a bar cooler to offer them a chilled drink. Spacious living room features big windows & lots of natural sunlight. Master bedroom is massive & comes with a 5-piece spa-like ensuite & a dream walk-in closet. Air conditioning, in-suite laundry, outdoor 8x18 ft. patio with gas BBQ hookup & direct access from both bedrooms & the living room. 2 underground titled parking stalls & 2 covered storage rooms are included! Building amenities includes social room with a kitchen, lounge/games room, theater room, gym fitness center, a steam room, 2 car wash bays, a security gate, security cameras & an amazing on-site person who is spot on when you need him. (id:51989)
Century 21 Masters
203 Hodson Place
Okotoks, Alberta
BEAUTIFUL 1252 SQUARE FOOT BUNGALOW SITUATED ON QUIET CULDESAC IN TOWER HILL. THREE BEDROOMS UP, FOURTH BEDROOM DOWN DOES NOT HAVE LEGAL SIZED WINDOW. 3 PIECE ENSUITE WITH DOUBLE SHOWER HEADS. WOOD BURNING FIREPLACE INSERT WITH FAN IN LIVING ROOM WILL DRASTICALLY CUT HEATING BILLS. DEVELOPED DOWN WITH GREAT REC ROOM, BEDROOM AND OPEN DEN, 3 PIECE BATH, PLUS STORAGE. ALL KITCHEN APPLIANCES ARE STAINLESS STEEL AND ARE ALL WITHIN A YEAR OLD. BACKYARD IS FENCED. BEAUTIFUL GAZEBO ON GROUND LEVEL DECK. QUIET CUL DE SAC LOCATION. ENGINEERED HARDWOOD AND CARPET ON MAIN. NEWLY RENOVATED MAIN BATH, GARAGE IS INSULATED AND HEATED. DONT MISS OUT ON THIS WELL MAINTAINED HOME. (id:51989)
RE/MAX Complete Realty
#203 920 156 St Nw
Edmonton, Alberta
This fully renovated second-floor suite is full of upgrades, including new vinyl plank flooring, fresh paint, and new light fixtures. The open and spacious floor plan features a large primary bedroom with a huge walk-in closet, a main 3-piece bathroom, living room, dining area, kitchen, and IN-SUITE LAUNDRY. There's a large covered patio complete with aluminum railings, duradeck and a gas BBQ outlet. The perfect spot for entertaining. This quiet building has character and charm; with the exterior being finished in multi-tone hardiboard siding and stone. It's close to shopping, transit, and amenities. There's a FITNESS CENTER on the main level and plenty of parking including one assigned underground stall (#157) and one assigned above-ground stall. Plenty of visitor parking as well for when company shows up. Affordable condo fees include heat, water and sewer. (id:51989)
Exp Realty
304, 195 Kincora Glen Road Nw
Calgary, Alberta
MOVE-IN READY! Check out this 4th Floor, 2 Bedroom Condo with the most spectacular view. This apartment has an open concept floor plan and neutral colours. The living room is an excellent place to entertain your family and friends. Kitchen has 4-appliances, granite countertops, loads of cupboard space and bar style seating. Cozy primary bedroom and secondary room are both east facing for morning sun and with a view. There is ensuite laundry for your convenience and 1 parking stall. Don’t forget the beautiful balcony to relax after a long day. Close to Sage Hill Shopping District, transit, pathway systems, Kincora Soccer Fields, all major routes and so much more. Book your showing today! (id:51989)
Hope Street Real Estate Corp.
#316 11615 Ellerslie Rd Sw Sw
Edmonton, Alberta
Welcome to unit 316! This beautiful 2-bedroom, 2-bathroom condo features a bright, open layout and new flooring! Enjoy a contemporary kitchen equipped with dark cabinetry, sleek black appliances and a spacious living area. At the end of your day, relax on your spacious balcony, ideal for unwinding. Additional features include: In-suite laundry. Underground titled parking & storage space. Conveniently located near all amenities, including shops, transit, parks, and more! (id:51989)
Real Broker
3, 71 Rodeo Way
Whitecourt, Alberta
Excellent starter home or investment property under 200,000! Nice size kitchen comes with black appliances, ample cupboards and countertop space. Open concept from living room to dining area with patio doors that lead to a back deck and a half bath on the main floor. Upstairs has 3 nice size bedroom, 3 piece ensuite and another 4 piece bathroom. Down stairs is framed for a bedroom, bathroom (plumbed-in) family room and plenty of storage area. Comes with all appliances. Located down town close to schools and all amenities and shopping. (id:51989)
RE/MAX Advantage (Whitecourt)
805 7 Avenue Sw
Slave Lake, Alberta
Welcome to your dream home—a beautifully renovated 4-level split that seamlessly blends modern elegance with everyday comfort. Spanning an impressive 1,720 square feet, this residence is a true gem that boasts an array of exquisite features designed for both relaxation and entertainment.As you step inside, you'll be greeted by the fresh ambiance created by all-new flooring throughout the home. The heart of this property is undoubtedly the brand-new kitchen, featuring sleek cabinetry and state-of-the-art appliances that will inspire your inner chef. Imagine whipping up culinary delights while enjoying the open flow into the spacious dining area—perfect for hosting family gatherings or intimate dinners.The inviting family room is adorned with a cozy gas fireplace, providing warmth and charm on chilly evenings. With three generously sized bedrooms and three bathrooms (2 of which are beautifully renovated), there’s ample space for everyone to unwind in style. The large rec room in the basement offers endless possibilities—transform it into a game room, home theater, or personal gym!Step outside to discover your private oasis: a newly designed patio area complete with a firepit—ideal for summer barbecues or stargazing nights with friends and family. The fenced backyard ensures privacy while providing a safe haven for children and pets to play freely.Additional highlights include new shingles for peace of mind, a new hot water tank ensuring efficiency, and some updated windows that enhance energy savings. The double attached garage adds convenience to your daily routine.Located just moments away from downtown amenities and schools, this property combines suburban tranquility with urban accessibility—making it perfect for families or professionals alike.Don’t miss out on this exceptional opportunity! (id:51989)
Royal LePage Progressive Realty
411, 30 Mahogany Mews Se
Calgary, Alberta
ONE OF THE ONLY 6 UNITS IN THE BUILDING WITH LAKE VIEW. Beautiful TOP FLOOR unit in a well managed and maintained complex in the Lake community of Mahogany. This 2 bedroom unit includes a 4-piece bathroom, a cozy living room, lovely kitchen a,nd a large and quiet covered balcony with access from the living room. This is a quiet and perfectly located location away from the noise and traffic of the streets. T Enjoy gorgeous QUARTZ counter-tops in the kitchen and bathroom. The kitchen cabinets are to the ceiling. The primary bedroom features a bright window filling the space with warmth and sunlight. Storage and laundry room is located in the unit and includes a washer and dryer, adding to your convenience. The unit comes with beautiful neutral color laminate flooring for easy maintenance. Parking is a titled indoor stall with assigned parking storage. The complex includes an amazing gym, library areas, bike storage, outdoor meeting areas for the summer. The area has many amenities including shopping, dining, coffee shops, parks, pathways, and a beautiful lake! The complex has a great volunteer group for exciting events throughout the year and that feeling of inclusion. Priced to sell in this sought after lake community! (id:51989)
Cir Realty
430 21 Avenue Ne
Calgary, Alberta
| BRAND NEW CUSTOM 2-STOREY DETACHED HOME | 4 BEDS | 3.5 BATHS | DETACHED 3 CAR GARAGE | OVER 3,900 SQFT OF LIVING SPACE | BONUS ROOM | ROUGH IN AC | UPGRADED HARDWOOD ON ALL 3 FLOORS | 10FT CEILINGS | WALKING DISTANCE TO WINSTON GOLF CLUB | FULLY DEVELOPED BASEMENT | Welcome to a stunning custom-built luxury home in the well-known luxurious community Winston Heights offering over 3,900 sqft of living space, tastefully designed with 4 bedrooms and 3.5 bathrooms. The modern architectural design complements the exterior entrance with stunning metal cladding detail and modern stone feature designs, enhancing the off-white stucco appearance. This home is unlike any other, featuring a detached 3-car garage. As you enter the main floor, you'll be greeted by an open concept floor plan curated for all your needs, featuring white oak hardwood upgraded on all three floors with oversized windows flooding the home with natural light. At the heart of the home, the chef’s kitchen showcases top-of-the-line Jenn-Air appliances, upgraded quartz countertops, a backsplash and a hood fan with a custom island. The home is dressed with stunning fixtures throughout. A full-sized butler's pantry provides additional prep and storage space. The formal dining area is conveniently located and has easy access, making it ideal for accommodating gatherings. Further highlights include an upgraded main floor office with floor-to-ceiling glass walls, an exclusive lighting package, interior speakers, built-in walk-in closets in every room, and an upgraded in-floor heating system in the primary en-suite bathroom. The home features custom wooden millwork throughout and textured plastered wall detail. The upper-level floor plan offers a bonus room and three generously sized bedrooms. The luxurious primary suite features a floor plan with convenient access to the laundry room, as you walk through a fully custom, oversized walk-in closet with floor-to-ceiling built-ins. A spa-like ensuite featuring a fre estanding tub, his and hers vanities, and a full custom steam shower with jets. The fully developed basement enhances the home with a large, open-concept recreation room, featuring a storage room, a wet bar, a gym, an additional bedroom, and a full bathroom. The finishes of this home are like no other; it is a rare gem that is a must-see. A bucket list complete with convenience, friendly neighbourhood, outstanding schools, Bow River access, Deerfoot Trail, Memorial Drive, Off-leash Park, Calgary Zoo, Telus Spark Science Centre, shopping districts and only 5 minutes from central downtown Calgary. (id:51989)
Real Broker
#32 1051 Graydon Hill Bv Sw
Edmonton, Alberta
Welcome to this stylish 3-storey townhome in Graydon Hill offering nearly 1700 sqft of modern living! Built in 2021, this 3 bed, 2.5 bath home features a spacious flex room on the entry level, perfect for a home office, gym or a 4th bedroom, plus a mudroom and double attached garage. The main floor boasts 9 ft ceilings, luxury vinyl plank flooring, quartz countertops, stainless steel appliances, soft-close cabinetry, and two balconies at the front and back. Upstairs you'll find a large primary suite with a walk-in closet and 3-pc en-suite, two additional bedrooms, a 4-pc bath, and convenient upper floor laundry. Enjoy the Low Condo Fee and a prime location, facing green space and walking trail, minutes to the Henday, airport, schools, shopping, parks & golf. A perfect starter home or investment! (id:51989)
RE/MAX Excellence
12020 90 St Nw
Edmonton, Alberta
FULLY FINISHED & UPGRADED bungalow w/ TOTAL of 3 BEDROOMS, 2 FULL BATHS, 2 KITCHENS & over 1,700 sqft of total living space. This meticulously maintained home has home ownership pride both inside & outside. Main floor boasts spacious living room w/ abundance of natural light. Open to Kitchen w/ dining nook, all white appliances – w/ DISHWASHER. Original hardwood throughout. Primary suite w/ wall closets, additional bedroom & RENOVATED 4-piece bath (2024): bath fitter tub, toilet, flooring & fan. SIDE SEPARATE ENTRANCE to basement: 2nd KITCHEN, rec room, laundry, bedroom & 3-piece bath (toilet 2022). Outside fully fenced front yard & backyard, insulated shed, double detached garage & RV. ADDITIONAL UPGRADES: dryer (2025), kitchen/bathroom vinyl plank (2024), front fences/rear north fence (2024), windows living room south/kitchen/rear porch (2023), shingles (2022), all basement windows (2021), hwt (2021), furnace motor (2021), new sewer line/backflow valve (2021), Eaves/soffit/fascia/leaf filter (2021). (id:51989)
Schmidt Realty Group Inc
30 Setonstone Green Se
Calgary, Alberta
Welcome to this stunning home in the vibrant community of Seton, offering 1,875 sqft of beautifully designed living space and 4 spacious bedrooms upstairs—ideal for families looking for comfort, style, and convenience. Step inside to discover sleek, modern finishes and gorgeous upgrades throughout. The chef-inspired kitchen is a true highlight, featuring quartz countertops, full-height cabinetry, stainless steel appliances, and a large island perfect for cooking, dining, and entertaining. With its open-concept layout, natural light, and contemporary touches, this home blends luxury and livability. Upstairs, enjoy the privacy and functionality of four well-sized bedrooms, including a primary retreat with a walk-in closet and 5 piece ensuite. The unfinished basement with a separate side entrance provides incredible potential for future development. . Located just steps from Seton Urban District, South Health Campus, top schools, parks, shopping, and the world’s largest YMCA—this home delivers unmatched value in one of Calgary’s fastest-growing neighborhoods.Don’t miss your chance to call this sleek and stylish Seton home yours! (id:51989)
Prep Realty
49a, 5429 Twp 494
Rural Brazeau County, Alberta
When do you get a chance to live in a beautiful 9 hole golf course community for under $100K? Well now is your chance. This 1989 built 3 BR 1 bath 978 sq ft manufactured home sits on a large 0.37 acre lot with lots of parking, room to maybe build a garage, a large yard, a large south facing deck, a 10'x8' shed and backs onto trees for more privacy. Inside there are 3 bedrooms, a 4 pce bath, lots of windows giving you natural light and a vaulted ceiling in the living area. The property offers great potential and would make a great weekend getaway property or perhaps even year round living. This community is located just 20 mins east of Drayton Valley. The condo association has a clubhouse that all members have access to including social events, lodging, restaurant etc. (id:51989)
RE/MAX Vision Realty
671 Eagleson Crescent Nw
Edmonton, Alberta
Stunning half-duplex with FULLY FINISHED BASEMENT in beautiful Edgemont, ideally located Backing Onto Serene Green Space! This well-maintained home features a single-car attached garage, Central A/C for year-round comfort, The open-concept main floor features a modern kitchen with sleek finishes, a spacious living room with large windows overlooking the greenery, and a dining area ideal for entertaining. Upstairs, you’ll find generously sized bedrooms, a bonus room and a primary suite with a walk-in closet and ensuite. Step outside to your private backyard oasis with no rear neighbors—just peaceful views and nature! Bonus: 240 V Plug already installed in the garage for your electric vehicle, 9 ft ceiling, Walking distance to Ravine and a Beautiful Pond. Located close to parks, market, walking trails, schools, and all amenities, this home blends comfort, convenience, and sustainability. Make this gem your own! (id:51989)
Liv Real Estate
157 New Brighton Point Se
Calgary, Alberta
Welcome to this well-maintained, move-in-ready townhome in the desirable community of New Brighton. This beautiful home features a bright open-concept layout with spacious living and dining areas, and carpet flooring throughout for a warm, inviting feel. The kitchen offers modern cabinetry, generous counter space, and newer stainless steel appliances that combine both function and style. Upstairs, the double master layout offers flexibility for families, roommates, or guests – with two large bedrooms, each with its own private ensuite. One of the bedrooms features a walk-in closet, while the other provides excellent closet space. A convenient upper-level laundry area with a large linen closet adds everyday ease and extra storage. Enjoy your morning coffee or evening unwind on the private back balcony overlooking peaceful greenspace – a perfect outdoor extension of your living space. The lower level serves as a welcoming entryway and provides access to the double tandem attached garage, offering secure parking for two vehicles and plenty of storage. Additional updates include fresh paint throughout, giving the home a modern, refreshed look. Located close to parks, schools, shopping, and major roadways, this home is an ideal fit for first-time buyers, small families, or investors seeking value, comfort, and convenience. (id:51989)
RE/MAX House Of Real Estate
2015 33 Street Se
Calgary, Alberta
This well-sized bungalow with a LEGAL SUITE is located in Southview, set on a quiet tree-lined street while still being close to 17 Ave SE, where you can find various stores and restaurants. There are schools nearby, making it a convenient location. Most significant updates have been completed, including brand-new shingles on both the house and garage (May 2025). The main floor has a newer kitchen countertop (2023), vinyl plank flooring (2022), paint (2022), and most windows (2019). The soffit and gutters were replaced in 2019, the electrical panel in 2017. The main floor comprises a spacious living room, three bedrooms, a dining room, a full bathroom, and a kitchen. A separate entrance leads to the basement, which includes a shared laundry room and an enclosed LEGAL SUITE featuring two bedrooms, a large recreational room, a full bathroom, a kitchen, a storage area, and a mechanical room. The property boasts a large front yard, and the backyard is home to two apple trees, an oversized single garage, and a parking area that can accommodate an RV or provide additional parking spots. The main floor is rented for $1,450. The basement and the garage were rented for $1,250, and $200, with tenants covering their utilities. This property is ideal for investment or for someone looking to live on the main floor while renting out the basement. (id:51989)
Cir Realty
#209 178 Bridgeport Bv
Leduc, Alberta
Charming 3-Bedroom Townhouse with Finished Basement – Ideal for First-Time Buyers or Investors. This bright and functional 3-bedroom, 2.5-bath townhome offers incredible value for first-time buyers or savvy investors. With a fully finished basement and a single attached garage, it provides plenty of flexible space to meet your lifestyle needs. Inside, you’ll find a well-designed layout that welcomes natural light into the dining and living areas, creating a warm, open atmosphere perfect for everyday living or entertaining. The bonus rec space in the basement adds versatility—think home office, gym, playroom, or media lounge. While a touch of TLC could elevate its charm even further, the home’s great bones and layout make it a solid choice. Plus, with exterior maintenance, lawn care, and snow removal taken care of, you'll enjoy true low-maintenance living. Conveniently located near Leduc Common, you’re just minutes away from shopping, restaurants, fitness centres, and other everyday amenities. (id:51989)
Sterling Real Estate
103, 60 Promenade Way Se
Calgary, Alberta
Welcome to 60 Promenade Way – a bright and refreshed main-floor corner unit directly across from a beautiful pond and walking path, in ever popular McKenzie Towne. This pet-friendly building (allowing pets up to 20 lbs) offers the best of low-maintenance living with a warm, welcoming atmosphere and thoughtful updates throughout. Step into a freshly painted unit where large windows and new flooring set the stage for a home filled with natural light and comfort. The open-concept floor plan offers both functionality and style, with generous living and dining areas that flow seamlessly into a well-appointed kitchen. In the heart of the living space, a cozy gas fireplace adds warmth and charm—perfect for curling up on cool evenings or adding ambiance while entertaining. Tucked away for privacy, the primary bedroom is a serene retreat complete with a 3-piece ensuite and plenty of closet space. The second bedroom is ideal for guests, a home office, or additional family, and is conveniently located near the updated 4-piece main bathroom. Practical storage solutions are found throughout the unit, giving you the organization you crave without compromising on style. Enjoy your morning coffee or unwind in the evening on your own private patio—perfect for soaking up sunshine or catching up with a good book. Additional perks include secure underground parking, a dedicated storage locker, and the peace of mind that comes with recent updates including a brand-new boiler system and refurbished garage doors. Set directly across from the scenic Elgin Pond and surrounded by walking paths, parks, and local shops, this location is hard to beat. Quick access to McKenzie Towne Centre, major roadways, and public transit makes getting around the city a breeze. Whether you’re downsizing, entering the market, or looking for an investment in a well-maintained, quiet complex—this charming corner unit offers the perfect blend of lifestyle, comfort, and value. Come see why this one stands out! (id:51989)
RE/MAX Irealty Innovations
35 Creekview Common Sw
Calgary, Alberta
Welcome to this stunning 2-storey home in Creekview SW Calgary. Features 3 bedrooms, 2.5 bathrooms, and a bright, open-concept main floor filled with natural light. The gourmet kitchen includes stainless steel appliances: French door fridge, electric range, range hood, built-in microwave, and dishwasher. Washer and dryer included.Enjoy the spacious front porch, upstairs laundry, and an unfinished basement ready for future development. Convenient location with quick access to Macleod Trail, Stoney Trail, Deerfoot Trail, Highway II, Somerset LRT Station, South Health Campus, and shopping in the Legacy community. A must-see! (id:51989)
Real Broker
201, 2006 11 Avenue Sw
Calgary, Alberta
Discover Your Perfect Cozy Retreat!Nestled on a charming one-way street, this beautiful one-bedroom condo offers effortless comfort and style. Step inside, and you'll immediately feel the pride of ownership in every thoughtfully upgraded detail. The kitchen features, refrigerator, dishwasher, stove, microwave hood fan, European washer/dryer and Plentiful Maple cabinetry, while the bathroom boasts modern fixtures, a refreshed vanity with granite counters, and a deep soaker tub. The unit creates a crisp, inviting atmosphere, enhanced by the open-concept living space! With south-facing windows, this unit is bathed in natural light, creating a warm and welcoming ambiance. Allergy-friendly flooring adds a sleek touch, complemented by distinctive and stylish light fixtures that give this home a unique character.For those who rely on public transit, the location offers seamless access to transportation options- STEPS TO LRT. But if you have a vehicle, you're covered with a dedicated parking stall at the back.An Amazing Opportunity!Whether you're a first-time homebuyer seeking an affordable yet beautifully designed space or an investor looking for a promising rental property, this condo offers versatility. ONE OF THE FEW BUILDINGS YOU CAN AIRBNB!Why rent when you can own this stunning condo? Don't wait—schedule a viewing today! (id:51989)
Cir Realty
201 Sandpiper Boulevard
Chestermere, Alberta
Welcome home to this stunningly upgraded and well maintained former show home with loads of upgrades throughout. Upon entrance you are greeted to a spacious foyer that leads you into the open concept main floor. The kitchen features stainless steel appliances including a five burner gas stove top, built in oven and microwave, massive walkthrough pantry and a spacious island with bar seating. Off of the kitchen is the dining room with plenty of room for a large table for a big family or for get togethers. The living room features an abundance of natural light from the five windows and a gorgeous gas fireplace with stone surround. Completing the main floor you have a private office as well as a mudroom. The functional upstairs layout feature the sprawling primary suite with a grand walk-in closet and 5 piece spa like primary ensuite with heated tile flooring, a large bonus area with a wet bar, a laundry room, three more additional good sized bedrooms and another five piece bathroom. The home also comes equipped with a built in Sonos speaker system throughout both the main and upper levels. The lower level of this home has been partially finished and awaits your ideas to bring it to life. All electrical work and framing has been completed with a bedroom, bathroom, a large living area and a fully finished dry sauna. The spacious backyard features a play set, large patio and is fully fenced, landscaped and has an irrigation system. The oversized double HEATED garage (roughed in for infloor as well as the included current gas heater) is perfect for staying out of the winter weather and having left over room for storage. You are walking distance to the East Lake school and only 25 minutes east of downtown Calgary. (id:51989)
RE/MAX Real Estate (Central)
22005 95a Av Nw
Edmonton, Alberta
INCREDIBLE VALUE! OVER 3000 square feet of living space with everything you want at a price you can afford! Boasting 3 bedrooms, 4 bathrooms, an open concept main floor with chef's kitchen featuring granite countertops, high end stainless appliances including a GAS stove, big family room offering a gas burning fireplace, dining nook with patio door access to the attached deck and fenced and landscaped yard backing walking trail, completing the main level is a 2 piece bath and a wonderful mud room complete with lockers to keep your family organized, upper level offers a massive bonus room, full laundry room with cabinets and counter space, down the hall to the primary with incredible spa inspired ensuite offering big soaker tub and a huge glass shower, other 2 rooms share a full 4 piece bath, fully permitted lower level developed with a big rec room and full 3 piece bath. Backing a walking path, walk to popular k-9 school, minutes to major connecting routes and all shopping. Don't wait on this one (id:51989)
2% Realty Pro
305, 339 Viscount Drive
Red Deer, Alberta
Whether you're a first-time homebuyer or an investor seeking a reliable rental opportunity, this 2-storey townhouse checks all the boxes! Ideally located in a family-friendly area near schools, parks, walking trails, playgrounds, and all the amenities of East Hill Shopping Centre, this home offers convenience and comfort. Step inside to a spacious, open-concept main floor featuring durable laminate flooring, a front-facing living room, and a central dining area that flows into the stylish kitchen. The kitchen is equipped with modern cabinetry, tile backsplash, stainless steel appliances, a raised eating bar, and glass patio doors leading to a large back deck and private, vinyl-fenced yard—perfect for relaxing or entertaining! Upstairs, you’ll find two generous bedrooms, including the primary suite with a walk-through closet into the shared 4-piece bathroom. The fully finished basement adds even more space with a large rec room, a third bedroom, another full 4-piece bath, and a large utility/laundry room with extra storage space. Additional perks include two assigned parking stalls, a pet-friendly condo board (with approval), and low monthly condo fees of $276.19 that cover all exterior maintenance—including snow removal and yard care. This is a smart, move-in-ready option with excellent rental potential and unbeatable value! (id:51989)
RE/MAX Real Estate Central Alberta
6028 106 St Nw
Edmonton, Alberta
Charming and well maintained raised bungalow in the highly sought-after Pleasantview neighborhood! Ideally situated just 10 minutes from the University of Alberta and Whyte Avenue, this home offers exceptional value and a fantastic location. The main floor features a spacious, east facing living and dining area perfect for entertaining, a comfortable primary bedroom, an updated bathroom, and the large kitchen opens onto a large west facing deck and backyard. The basement provides additional space with a second bedroom, a full bathroom, a generous laundry and storage area, and a versatile recreation room. This home includes desirable features such as central air conditioning, RV parking, a sump pump, upgraded insulation in the attic, and a large backyard with a beautiful garden. Located close to all amenities, public transportation, and vibrant areas like Whyte Avenue and the University of Alberta, this exceptional home is a perfect blend of comfort, functionality, and character—this has to be seen! (id:51989)
Right Real Estate
13804 85 Av Nw
Edmonton, Alberta
One of a kind Infill!! No neighbors on either side, mature trees, immaculate landscaping included underground irrigation system. Heated floors, upgraded framing, hardwood flooring, are just a few of the upgrades in this beautiful home. The natural light (including basement) and feel of this house has to be experienced. truly one of a kind for the most discerning buyer. (id:51989)
Initia Real Estate
Real Broker
171 Livingston Avenue Ne
Calgary, Alberta
PERFECTLY LANDSCAPED | NEW ER GARAGE | NEWER FENCE | METICULOUSLY MAINTAINEDWelcome to this stunning three-bedroom, three-bathroom home that has been impeccably cared for and thoughtfully updated. The bright and modern kitchen boasts stainless steel appliances, quartz countertops, and a stylish breakfast bar—perfect for everyday living or entertaining. The spacious dining area flows seamlessly into the expansive living room, filled with natural light that brightens every corner.Upstairs, you'll find a conveniently located laundry room and three generously sized bedrooms, including a luxurious primary suite complete with a full ensuite bathroom. Two additional bedrooms and a well-appointed bathroom complete the upper level, making it ideal for families.Outside, enjoy the beautifully landscaped yard, new garage, and newly installed fence—everything has been done for you. This home truly shines inside and out!Contact your favorite REALTOR® today—this gem won’t last long! (id:51989)
RE/MAX Landan Real Estate
109 10611 117 St Nw Nw
Edmonton, Alberta
Welcome to this beautifully renovated 2-bedroom, 2-bathroom condo located near downtown Edmonton, offering the perfect blend of style, comfort, and convenience. Spanning 825 square feet, this home features a well-thought-out layout with an open-concept living space and a private ensuite bathroom. Large balcony with natural gas line for BBQ and stainless steel appliances. Enjoy the perks of urban living, just steps from the LRT, Rogers Place and MacEwan University. Whether you're a student, a young professional, or an investor, this location is unbeatable. Listed at a very reasonable price, this condo offers exceptional value. A rare find that combines affordability, style, and prime downtown access. (id:51989)
Century 21 Smart Realty
401, 1424 22 Avenue Sw
Calgary, Alberta
Modern Corner Unit with Downtown Views! Welcome to your urban oasis in the heart of Bankview, where contemporary comfort meets unbeatable views! This freshly painted top-floor, corner unit condo is a showstopper, boasting sweeping panoramic vistas of Downtown Calgary that will never get old, whether you're sipping your morning coffee on your balcony or toasting the evening with beverages in hand. Step inside to discover a sleek, open-concept living space that’s as functional as it is fashionable. The brand-new kitchen appliances, freshly repainted cabinets, and a kitchen island with ample cabinetry are perfect for whipping up your next culinary creation and entertaining guests. The modern vibe continues with pot lights throughout, vinyl plank flooring, and a heated bathroom floor that will make getting up on winter mornings that much easier. With 2 spacious bedrooms and 1 beautifully updated bathroom, this condo is ideal for professionals, couples, or small families looking to make the most of inner-city living and yes your small furry friends can join you here too. Plus, you’ll love the convenience of your outdoor covered parking stall. No more brushing snow off the windshield! Location, Location... Bankview! Tucked into one of Calgary’s most eclectic and vibrant communities, Bankview blends charm with convenience. Just minutes to 17th Ave's shopping, dining, and nightlife, yet steps away from peaceful parks, off-leash areas, and pathways. This neighborhood offers a perfect balance of energy and serenity, whether you're grabbing brunch, biking to work, or enjoying a lazy Sunday in the nearby greenspaces. Ready to elevate your lifestyle? This gem in Bankview is not just a condo, it's a vibe. Come see it for yourself before someone else makes it theirs! (id:51989)
Royal LePage Benchmark
302, 8601 22 Avenue
Coleman, Alberta
Tastefully completely renovated 2 Bedroom unit with patio doors and Balcony on third level offers beautiful mountain views to the South and Southwest. New kitchen cupboards boast soft close doors, new counter tops and back splash. Bathroom totally renovated. This unit is one of the few units that has its own in unit storage room and comes with its own private parking stall. (id:51989)
Cir Realty
18032 Hwy 593
Botha, Alberta
Welcome Home to the Comforting Quiet of Rural Alberta. This quaint 12+ Acre Parcel is located on a Bus Route with close proximity to the Town of Stettler which hosts many shops, services and amenities. Zoned Agricultural, you have many options for future use and live stock. If it’s a hobby farm you are after, it is crossed fenced with a secondary well for your creatures. The Traditional Bungalow built in 1976 has seen many updates throughout the years and boasts an Attached Oversized HEATED Triple Garage (actually room for 4 vehicles possibly but a section was used fondly as the Man Cave). Upstairs you have an abundance of Windows and Light, 3 bedrooms and 2 bathrooms including the Primary Suite. The Kitchen and Dining Area have been known to host huge family gatherings over the years. The basement is FULLY FINISHED with a Kitchenette (no permit), another bath and bedroom, as well as family room and storage. The basement also has direct access to the garage and main floor for convenience. To Love: Gas Fireplace, Wood Burning Stove, Fire Pit and Stone Patio, Central Air Conditioning, Many Outbuildings and room for more, 2 Wells, the seller is even including a few tools to get you started. The neighboring community is close, always willing to lend a hand but respectful of privacy as well. Come for a Visit Today and Make this your Alberta Oasis. (id:51989)
Kic Realty
406, 2212 34 Avenue Sw
Calgary, Alberta
***OPEN HOUSE - Sunday 15th June, 2pm-5pm***Welcome to your new home in South Calgary also known as Marda Loop! Ideal for young professionals, couples, investors, and roommates seeking a vibrant inner-city lifestyle. Just steps away from the trendy Marda Loop Shopping District with its walkable, street-level shopping & dining in the heart of Southwest Calgary. Here you will find everything at your doorstep, cafes, boutiques, grocery and entertainment, making this a great living experience. This inviting 2-bedroom, 2-bathroom TOP FLOOR unit offers an OPEN-CONCEPT living area, perfect for relaxing or hosting family & friends. Here you will enjoy the benefits of natural light that flood your oasis. The kitchen has ample cabinets, GRANITE countertops, large island, a walk-in corner pantry, and newer stainless-steel appliances. The unit features NO CARPET with laminate flooring throughout, also having no unit above creates a tranquil atmosphere. The in-suite laundry and storage room, ensures your comfort and convenience at all times. The primary bedroom is a generous retreat, featuring a walk-in closet and a spacious 4-piece ensuite. The second bedroom offers versatile space, perfect as a home office or a guest room. Enjoy relaxing on your north-facing COVERED BALCONY equipped with a BBQ gas line. Included is 1 HEATED underground TITLED parking, just steps from the lobby door and additional indoor storage space. The building amenities include party room, underground VISITOR parking and is PET-FRIENDLY. Experience the ultimate living at Marda Station in the Marda Loop or take advantage of a fantastic investment opportunity! (id:51989)
Royal LePage Benchmark
10213 83 Street
Peace River, Alberta
Welcome to this beautifully maintained and home, offering 1,248 square feet of comfortable living space. This charming residence features four bedrooms and two full bathrooms, along with a convenient half bathroom. The main level has been extensively renovated, boasting a large kitchen dining area and living room. The fully finished three-level layout includes the upper level with three bedrooms, 4 piece main bathroom and a large master suite with a 3 piece en suite and large walk in closet, the lower level offers a rec room, bedroom, and half bath. The fourth level supplies the mechanical room, a large partially finished recreation room, and an office space. Additional amenities include air conditioning ensuring comfort throughout the seasons and a private backyard overlooking the natural landscape of the valley hills - other upgrades worth noting are newer flooring, windows, and shingles. . Don’t miss the opportunity to own this meticulously maintained home in a great location! (id:51989)
Century 21 Town And Country Realty

