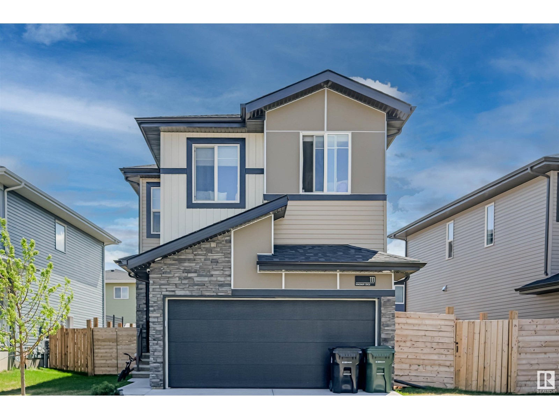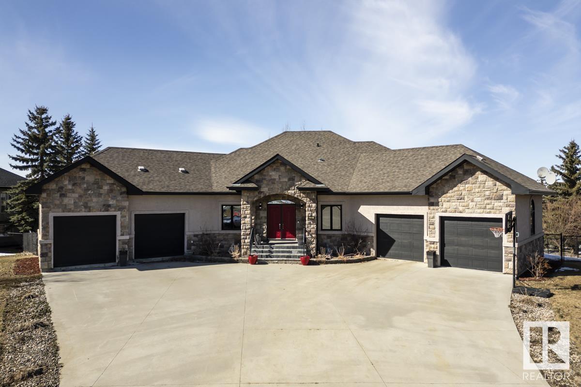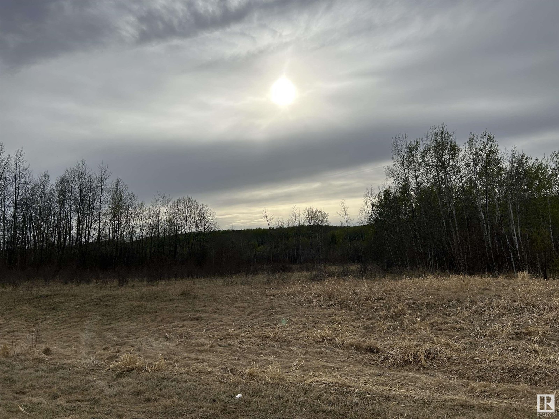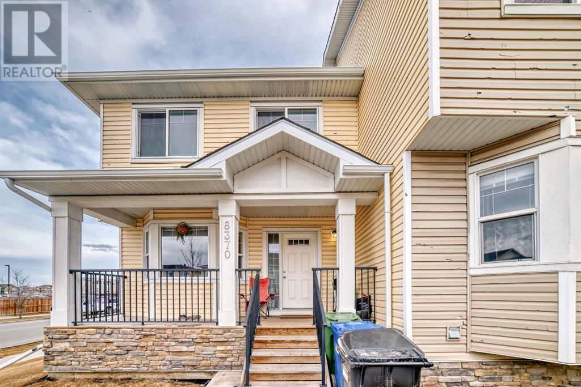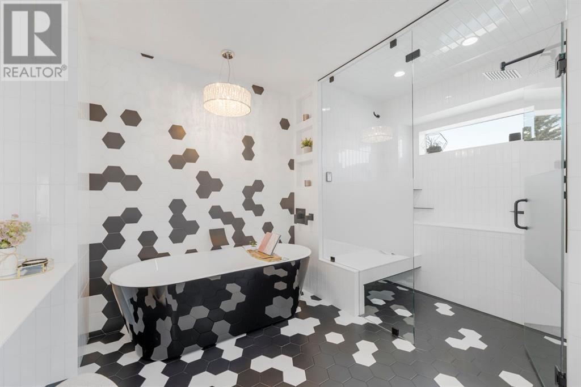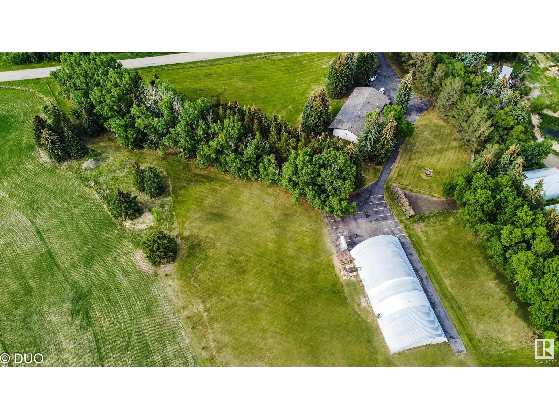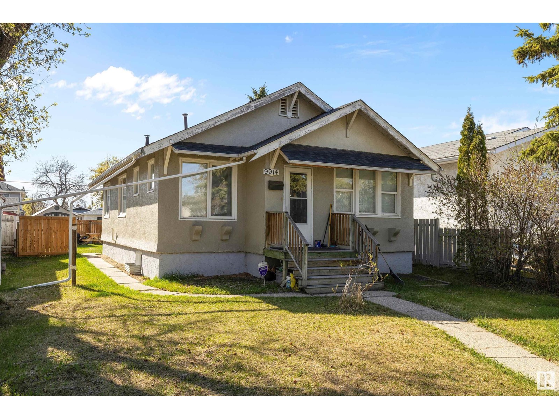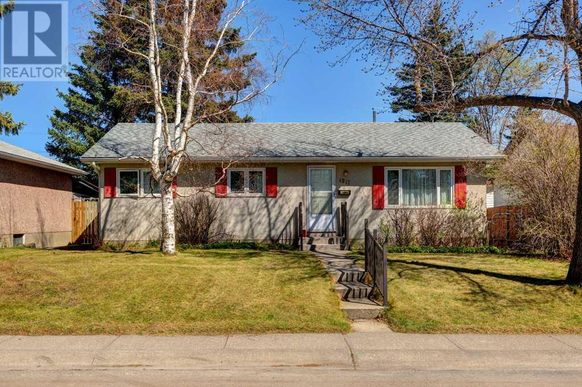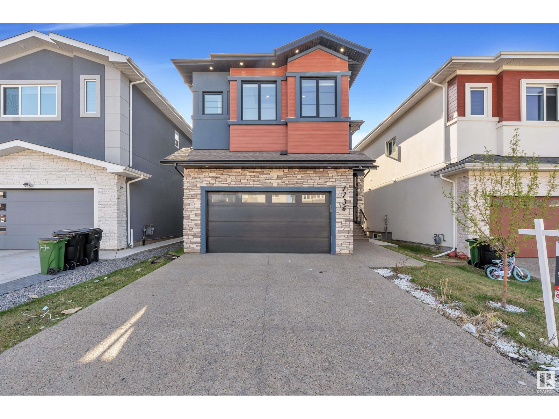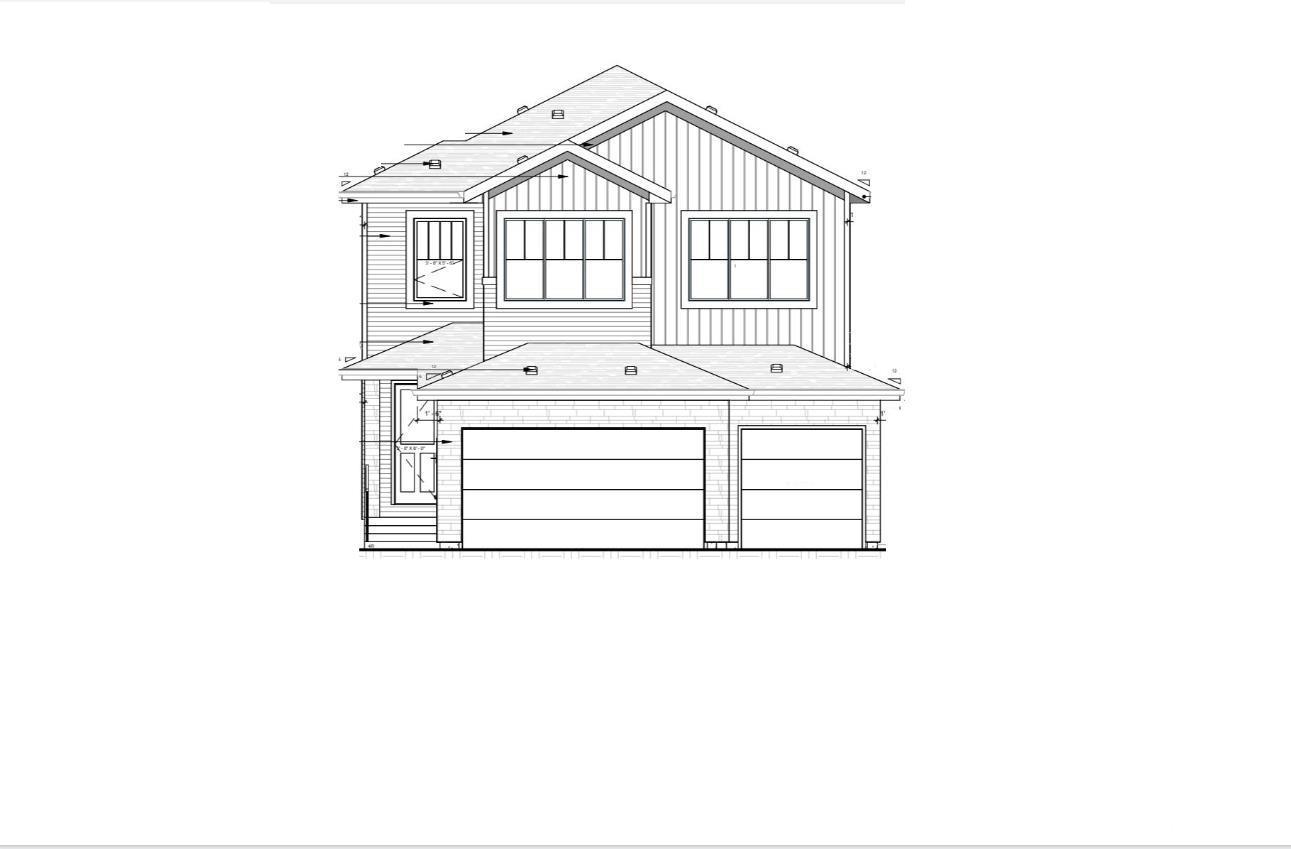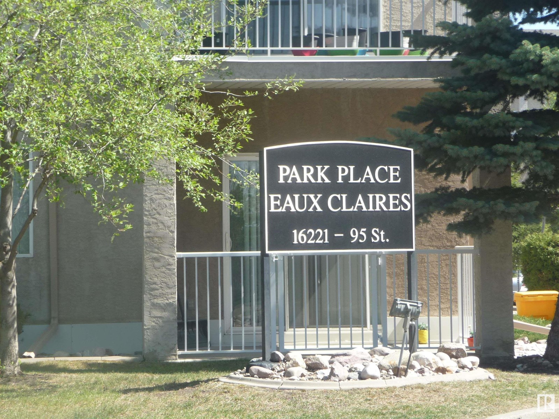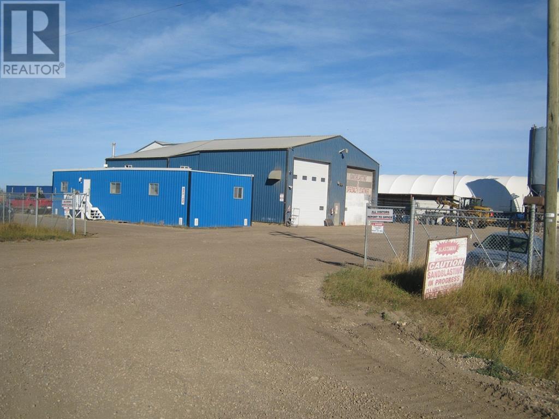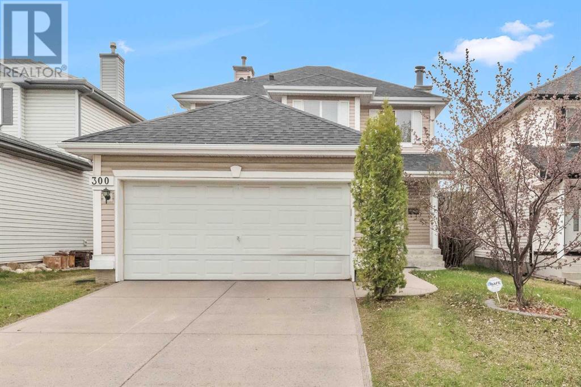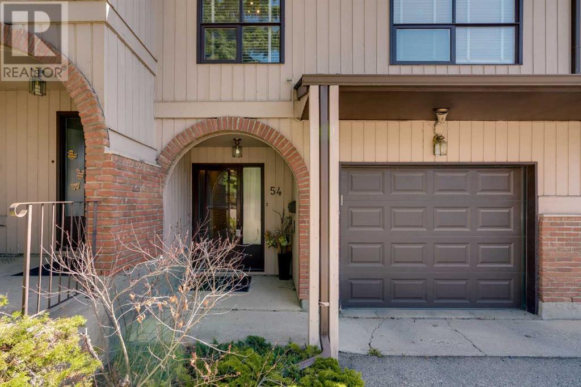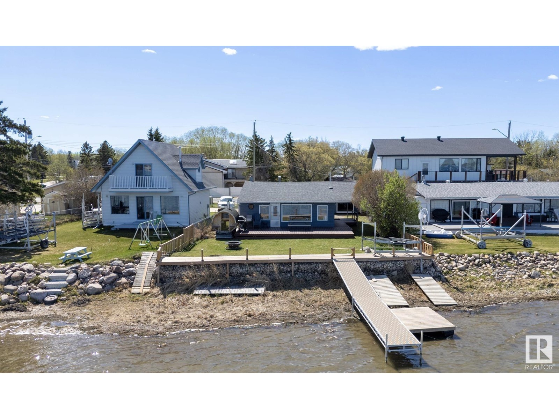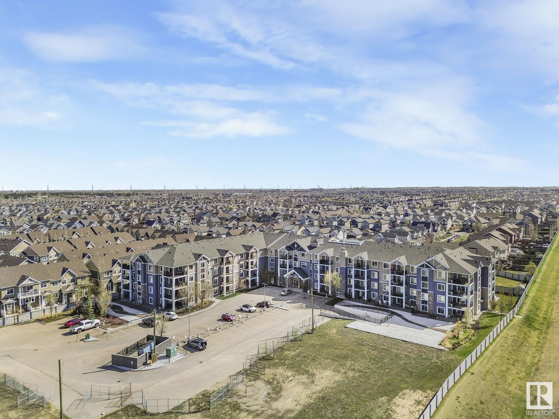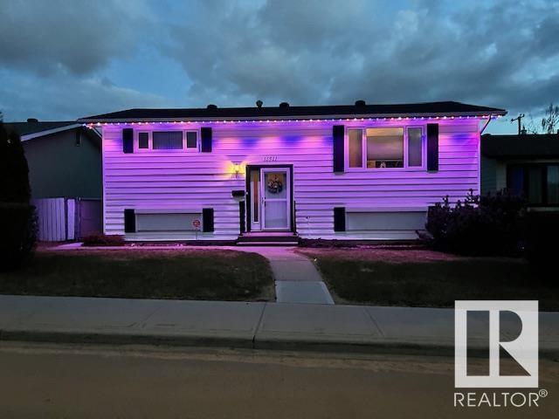looking for your dream home?
Below you will find most recently updated MLS® Listing of properties.
111 Kingsbury Ci
Spruce Grove, Alberta
Immaculate Home in Kenton, Spruce Grove! This stylish 3 bed, 2.5 bath home offers QUARTZ countertops, a bright kitchen with STAINLESS steel appliances and pantry, and a stunning open-to-below living room with fireplace. Enjoy 9-ft ceilings, a bonus room, and a luxurious ensuite with soaker tub, stand-up shower, and DOUBLE sinks. Includes a SEPARATE entrance to the unfinished basement, ready for your personal vision and a HEATED DOUBLE ATTACHED GARAGE with SUBFLOORING perfect for working from home. Close to schools, golf, transit, major routes and more. A must-see! (id:51989)
Venus Realty
#56 53217 Rge Road 263
Rural Parkland County, Alberta
Acreage living just minutes from Edmonton! This custom-built executive home is being offered by the original owner and boasts all of the features of acreage living without a commute, and municipal services! Flanked by his and hers double garages, this beautiful 5 bedroom home was built to last! Enjoy morning coffee on the upper deck backing on to the beautiful yard which is only surpassed by the extensive concrete patio off the walk-out basement which features a hot tub, fire pit and an outdoor metal fireplace. The open main floor includes 3 big bedrooms, a large living area, an extensive breakfast bar and a lovely dining area overlooking the yard. The spacious basement includes a bar, 2 large bedrooms and a huge rec. room. One of the largest lots in the subdivision, this 0.6 acre spread also boasts an above-ground swimming pool, surrounded by another deck for those who prefer to tan. A unique opportunity to enjoy all the benefits of acreage life with municipal services and without the long commute. (id:51989)
Exp Realty
68 Spruce Avenue W
Brooks, Alberta
WELCOME HOME to this spacious 5-bedroom, 1-bathroom home, nestled in a welcoming, family-oriented neighborhood. Built in 1962, this home offers a great opportunity for first-time buyers or those looking to add their personal touch to a property with strong bones and plenty of potential.Step inside to find a functional layout with room for everyone—whether you need extra bedrooms, a home office, or a playroom, this home has you covered. The metal roof offers long-lasting durability, and the single-car garage adds convenient storage and parking.While the home could use a bit of TLC, it's a fantastic canvas for your vision. With a little updating, you can create the perfect home in a community where kids ride bikes, neighbors say hello, and local schools, parks, and amenities are just a short walk away.Don't miss this opportunity to invest in a solid home with room to grow—come see the potential for yourself! (id:51989)
Cir Realty
112 Fairview Crescent Se
Calgary, Alberta
[OPEN HOUSE SATURDAY MAY 24 FROM 1-3PM] Location! Location! Location! Welcome to 112 Fairview Crescent SE, a well-maintained 3 Bed 2 bath bungalow with a newly developed basement in the highly desirable South-East community of Fairview. This house sits on a huge 55’ x 100’ (15.77mx30.45m) lot, giving you tons of space all around - they just don’t come like this anymore!! The home has received thoughtful upgrades that enhance both comfort and energy efficiency. A new solar system, installed in 2024, allows you to enjoy significant energy savings and reduced utility bills, making it an eco-friendly choice. The roof and vents were replaced in 2019 and comes with a transferable lifetime prorated manufacturer's warranty for added peace of mind. The home also features a Lennox high-efficiency furnace, washer, dryer, laundry sink, all installed in 2022, and a Whirlpool fridge and range both installed in 2020.This move-in-ready home offers a bright and spacious main floor with oversized windows that flood the living room with natural light. The eat-in kitchen is perfect for family meals, featuring ample cabinetry and a well-sized pantry for added storage. The primary bedroom comfortably fits a king-sized bed, while the second bedroom is bright and perfect for kids, guests, or a home office. A well-maintained bright 4-piece bathroom completes the main floor.The basement which was professionally developed in 2024 with permits, adds valuable living space and is finished with luxury vinyl plank flooring throughout. Here you will find a large recreation room providing an excellent space for entertaining and relaxing as well as a spacious third bedroom, measuring almost 11x12 that offers a comfortable area for guests or a growing family. Also included is an elegant 4 piece bathroom, additional storage, an oversized laundry room with upgraded appliances and a dedicated cold storage room ideal for keeping food and beverages cool, while helping to reduce energy costs.The mass ive fenced backyard is perfect for kids, pets, or potential future development, such as building a garage or backyard suite (subject to city approval). The front parking pad accommodates two vehicles or an RV, providing plenty of space for parking and recreational needs. This ideal location is just 10 minutes from Chinook Centre, 15 minutes from downtown Calgary and surrounded by top-rated schools, parks, playgrounds, shopping, and public transit. This is an incredible opportunity to own a solid, updated home in a quiet, family-friendly neighbourhood that is sure to keep appreciating in value. Book a showing with your favourite realtor today! (id:51989)
Cir Realty
4668 16a Av Nw
Edmonton, Alberta
This well-maintained 1,126 square foot bungalow in Pollard Meadows is situated on a large lot along a quiet street and is close to schools, transit and the Gurdwara Siri Guru Singh Saba. The main floor features a sunken living room, dining room, kitchen, primary bedroom with a walk-in closet and two-piece ensuite, two additional bedrooms and a main four-piece bath. French doors of the kitchen to a raised deck with stairs to the back yard. A central staircase leads to the fully-finished basement featuring a family room with a wood burning Heatilator fireplace, utility room, cold room, two additional rooms that could be used as an office or craft room, and a three-piece bath. A large attached double garage with two single doors is complemented by a large driveway for plenty of extra parking. (id:51989)
Homes & Gardens Real Estate Limited
19 Goodacre Close
Red Deer, Alberta
Located on a close with a South facing pie lot, this very well cared for home has had many updates over the years, including central air conditioning! The main floor has grey vinyl plank throughout. The living room has a bay window, a linear electric fireplace, which was custom-made, and adjoins a formal dining room that is right off the kitchen. The beautiful kitchen has white shaker cabinets, pantry with pull outs, deep pot & pan drawers, full tile backsplash, under cabinet lighting, stainless steel appliances & quartz counter tops. The kitchen is open to the family room that has vaulted ceilings and lots of windows looking out onto the back yard, double garden doors out to the sundeck. 3 nice sized bedrooms on the main. The primary is large with a 2 pce ensuite, a walk in closet and the other 2 bedrooms share the 4 pce main bathroom. Downstairs has a large family room with another custom built electric fireplace (both custom fireplaces were installed new in 2021 at a cost of $5,000 each). There is a "teenager" sized bedroom with a walk in closet and a 3 pce bathroom. The attached garage is 20x26. Fantastic yard with lots of trees, nicely landscaped, big deck with a gazebo, playhouse with hardi board siding, fully fenced with some portions of the fence replaced in 2024. High eff furnace and hot water tank were replaced in 2019. AC installed in 2022 ($5150), vinyl windows on opening portion of bay windows in May 2023 ($6903). (id:51989)
Century 21 Maximum
3, 50 Elizabeth Street
Okotoks, Alberta
Don’t miss this incredible opportunity to own a well established liquor store with compact and efficient layout that helps minimize employee costs while still providing enough space to stock a wide selection wine, spirits, and cold beer with walk-in cooler for the loyal customers. Located in a busy commercial plaza with convenient parking right in front of the shop, and it benefits from excellent visibility and steady foot traffic. The liquor store is surrounded by a vibrant mix of retailers, other businesses, residential houses, and major roads ensuring consistent daily customer flow. With very reasonable rent, this is a rare chance to own a profitable, turnkey liquor store in a desirable area. 13yr owner is ready to retire. Priced to sell. This deal is unbeatable! Schedule a private showing today before it’s gone! (id:51989)
Maxwell Capital Realty
#407 15499 Castle Downs Rd Nw
Edmonton, Alberta
Experience the Best of Condo Living! Step into this beautifully maintained 1-bedroom plus den condo, where natural light floods the space, creating a warm atmosphere that truly feels like home. Soaring vaulted ceilings welcome you into the open-concept living area, complete with a cozy fireplace—perfect for relaxing evenings. The spacious kitchen offers ample counter space, ideal for entertaining guests or preparing your favorite meals. A generously sized office leads to a versatile loft area, perfect for hosting overnight guests or creating a cozy retreat overlooking the main living room. The oversized primary bedroom is a sanctuary, featuring a private 3-piece ensuite for your comfort. Step outside onto your new balcony and take in the partial lake views—an ideal spot for morning coffee or unwinding after a long day. As a resident, you’ll also enjoy access to fantastic amenities, including a fully equipped exercise room and a refreshing pool, adding to the luxury and convenience of your new home! (id:51989)
RE/MAX Elite
243 Rockyspring Grove Nw
Calgary, Alberta
Watch the video. *Open house Sat 24th May 1-3 pm, Sun May 25th 2-4 pm*Welcome to 243 Rockyspring Grove NW, Calgary. Discover comfort, convenience, and value in this beautifully maintained 3-bedroom, 2.5-bathroom semi-detached home with a single attached garage, located in the highly sought-after community of Rocky Ridge.Boasting 1,958 sq ft of developed living space, this home features 9-foot ceilings and a bright, open-concept layout. The recently finished basement—completed with all required permits—adds versatile space for a media room, gym, or guest suite. Upstairs, a flex area offers the perfect nook for a home office, study area, or reading retreat. This property has seen numerous modern upgrades, including a new basement development, new washer and dryer, updated main floor flooring and baseboards, a new water tank, and a brand-new composite deck for outdoor entertaining. Step outside to explore nearby ravines and scenic pathways, or walk to Rocky Ridge Shopping Centre for your daily needs. You’re also just minutes from the Shane Homes YMCA, Rocky Ridge Community Centre, and enjoy quick access to the C-Train, Stoney Trail, and Crowchild Trail. This is your chance to own a move-in ready home in one of Calgary’s most desirable communities. Don’t miss out—schedule your visit. (id:51989)
Cir Realty
1302, 1121 6 Avenue Sw
Calgary, Alberta
Great opportunity for first time buyers or for someone seeking an income property. This unit offers captivating North and West panoramas of the Bow River along with the convenience of downtown living. Step inside to discover a bright and functional kitchen, which is open to the living room and a large patio door that opens to your private balcony. The suite also offers a comfortable master bedroom, a well-appointed 4-piece bathroom, convenient in-suite laundry and storage, and the added benefit of titled underground parking.Discovery Pointe provides residents with exceptional amenities including on-site security, a well-equipped exercise room, and a fantastic owners' lounge and games room complete with a pool table. To cap it off the LRT is just steps away!The furniture can also be negotiated to be sold with the unit for a great turn key rental opportunity. (id:51989)
2% Realty
220 Sheep River Lane
Okotoks, Alberta
Beautiful 4 level split in sought after Sheep River! 4 bedrooms and over 1950 square feet of above grade living space with a walk out 3rd level, new flooring in most of the home, fully fenced yard is perfect for pets and the double detached garage will keep your cars warm and snow free in the winter! The main floor has the living room, dining room and functional kitchen, all with vaulted ceilings. Upper floor has 3 bedrooms including the good sized master bedroom with full 4 piece ensuite bathroom. 3rd level has a huge family room with gas fireplace, a flex room which could be a great office, full bathroom and walks out to the yard and garage. The lower 4th level has a double sized 4th bedroom and lots of storage! Most of the windows have been replaced, newer roof! Good value for a large 4 bedroom family home! (id:51989)
Real Estate Professionals Inc.
1209 53 Street Se
Calgary, Alberta
Don’t miss this fantastic opportunity to own a well-maintained, move-in-ready home offering approximately 1,000 sq ft of comfortable living space. Featuring 3 bedrooms, 1.5 bathrooms, and no condo fees, this home is perfect for first-time buyers, downsizers, or investors. The main floor welcomes you with a spacious and bright living room, ideal for relaxing or entertaining. The functional kitchen offers ample counter space for cooking and meal prep, perfect for the family chef. A generously sized bedroom with a large closet and a convenient half bath complete the main level. Downstairs, you'll find two additional bedrooms, a full 4-piece bathroom, laundry area, and extra storage space. Step outside to enjoy a private, fully fenced backyard with a lovely deck, ideal for summer BBQs and outdoor gatherings. Located close to shopping, restaurants, public transit, and other amenities, this home combines comfort, convenience, and value in one great package. (id:51989)
Exp Realty
122 Spring Creek Common Sw
Calgary, Alberta
Welcome to this beautiful top-floor corner unit in the highly desirable community of Springbank Hill. Featuring a private attached garage and a convenient gas BBQ line, this home offers both comfort and easy outdoor entertaining. The unique top-floor layout also includes a spacious, separate dining area for added elegance. The main floor includes a versatile office/den, ideal for remote work or personal projects. Upstairs, the bright open-concept living area flows effortlessly, with a cozy living room and spacious dining area that leads to a large balcony with a gas hookup for barbecues and outdoor dining. The upper level features two spacious bedrooms, including a private master retreat with a walk-in closet and a bright en-suite bathroom. A second bedroom and a stylish family bathroom complete this floor, with the washer and dryer conveniently located on the same level. Enjoy the convenience of a retail plaza within the complex and Aspen Landing nearby for shopping and dining. Families will appreciate the close proximity to top Calgary schools, including Webber Academy, Calgary Academy, and Rundle College. With easy access to downtown Calgary and major routes like Stoney Trail, you’ll always be well-connected. Plus, the 69 Street LRT station is just two minutes away by car. Move-in ready and filled with modern upgrades, this home is perfect for families, young professionals, or investors. Don’t miss the chance to own this beautiful property in one of Calgary's most sought-after neighborhoods. (id:51989)
Century 21 Bamber Realty Ltd.
Ne 23 62 1 W4 411a Rd
Rural Bonnyville M.d., Alberta
10 ACRES PARCEL WITHIN 10 MINUTES DRIVE FROM COLD LAKE, AND 5 MINUTES FROM CHERRY GROVE! Located right on range road 411A, short drive to French Bay, and the Kinosoo Ridge Ski Resort. Power is at property line, gas close by (adjacent to Cherry Ridge subdivision), Good cellular coverage in the area, back lane access. Build your country home and/or hobby farm here, and enjoy all the tranquility and peace that country living provides. GST may be applicable. (id:51989)
RE/MAX Platinum Realty
34 Heritage View
Cochrane, Alberta
Welcome to your dream home! Nestled in a quiet, family-friendly neighbourhood, this beautifully upgraded detached home offers the perfect blend of comfort, luxury, and functionality. Featuring 4 spacious bedrooms upstairs, a double front-attached garage, and a 1-bedroom legal walkout basement suite, this home is ideal for growing families or those seeking rental income potential.Step inside to find heated floors in both the kitchen and primary ensuite, adding a touch of everyday luxury. The upgraded kitchen is a chef’s delight, complete with a gas stove, sleek cabinetry, and premium finishes throughout.Enjoy outdoor living at its finest in the southwest-facing backyard, where you'll be treated to breathtaking mountain views and spectacular sunsets. The low-maintenance yard is perfect for busy lifestyles—just relax and take in the scenery.The legal walkout basement suite offers a private entrance, full kitchen, and spacious bedroom—perfect for guests, in-laws, or added rental income.Don’t miss this rare opportunity to own a versatile, move-in ready home with every feature you’ve been looking for! (id:51989)
Exp Realty
8370 Saddlebrook Drive Ne
Calgary, Alberta
Introducing a Spacious CORNER Unit Townhouse in Saddle Ridge. Welcome to this expansive corner unit townhouse nestled in the desirable community of Saddle Ridge. Boasting 4 bedrooms and 3.5 bathrooms, this property is an ideal choice for families seeking a comfortable home or investors looking for a lucrative opportunity. Upon approaching the residence, you'll be greeted by a charming extended porch, setting the stage for a warm welcome. Stepping inside, your attention will be drawn to a conveniently located closet on the right, followed by an inviting open concept living area seamlessly flowing into a delightful dining space. There is also a back door leading to a deck where you can relax and enjoy the outdoors. Adjacent to the dining area, you'll find a well-designed kitchen nestled in the corner, benefiting from an abundance of natural light streaming in through the window. Completing the main floor is a thoughtfully included powder room, ensuring convenience for both residents and guests. The layout of the main floor offers ample space to entertain and host gatherings, making it an ideal hub for family and friends. Ascending to the upper floor, you'll discover 3 generously sized bedrooms and 2 immaculate bathrooms. The master bedroom, in particular, impresses with its spaciousness and features an en-suite, providing a private oasis for relaxation and comfort. In addition, this exceptional property offers a fully furnished basement that comprises a master bedroom and a full bathroom. The versatile master bedroom can also serve as a recreational space or fulfill any other desired purpose. Laundry facilities are conveniently located in the basement, offering ease and functionality. This unit comes with ample street parking and a dedicated parking stall located at the back. Situated in a highly sought-after neighborhood in Northeast Calgary, this home presents a fantastic opportunity to become part of a vibrant community. Residents will enjoy close proximity to ame nities, including daycare facilities, schools, grocery stores, pharmacies, parks, scenic walkways, and picturesque ponds. Furthermore, commuting is a breeze, with a bus stop conveniently situated across the street from the property. Don't miss out on this incredible chance to secure your place in this coveted community. Contact us today to arrange a viewing and experience the allure of this remarkable townhouse in Saddle Ridge. (id:51989)
RE/MAX Complete Realty
21323 58 Av Nw
Edmonton, Alberta
Welcome to vibrant community of Hamptons! This 2-story home which boasts approx. 2000 sq. ft., 3 bedrooms, 2.5 baths. Open concept floor plan. Living and dinning rooms have laminate floors throughout. Kitchen loaded with cabinetry and large island. Primary bedroom has a ensuite. 2 good-sized bedrooms and 1 full bath complete the upper floor. backing on to a green field. Fenced yard and double attached garage. Close to schools, shopping & public transportation! (id:51989)
Maxwell Polaris
410, 3111 34 Avenue Nw
Calgary, Alberta
TOP FLOOR VIEW PROPERTY! Welcome to Varsity 3111, a refined residence set in one of Calgary’s most desirable communities—where modern convenience meets serene park-side living. Perched on the top floor, this beautifully appointed one-bedroom, one-ensuite condominium offers elevated living in every sense—boasting approximately 607 square feet of elegant, open-concept space. The heart of the home is a spacious living and dining area, seamlessly connected to a sleek, modern kitchen—complete with a large central island, perfect for casual entertaining. Retreat to the primary bedroom, where you’ll find a thoughtfully designed walk-through closet, private ensuite bath, and in-suite laundry for ultimate convenience. Step out onto your west-facing balcony—an ideal vantage point to take in Calgary’s sunsets, surrounded by miles of parks and pathways just steps from your door. Located within walking distance to the University of Calgary, this home offers both academic accessibility and a peaceful, upscale setting. Underground parking, building entrance, security features include a heated, titled underground parking stall, and full ownership of a titled storage, secure building access, and elevator convenience—all within a well-maintained, professionally managed development. This is more than just a home—it’s a rare opportunity to own an exceptional layout in a prime North West location, with effortless access to shopping, transit, and Calgary’s vibrant downtown. (id:51989)
Exp Realty
#403 11415 100 Av Nw
Edmonton, Alberta
Welcome to the Metropol building in Oliver, 1000+ square foot unit on the top level. This bright condo has south facing exposure, 9-foot ceilings, and features large windows that allow natural light to pour throughout. As you walk into the kitchen, you'll appreciate lovely white cabinetry, complimentary white appliances, pot lights, and ample counterspace. Enjoy the open concept space with an adjacent dining room and access to the large balcony - excellent for summer BBQ's! A spacious living room is ideal for relaxing with the family. The primary bedroom is the perfect retreat with an oversized double closet and a 3 pc ensuite. This lovely home also features a 4 pc main bath with jetted tub, ample storage throughout, built in speakers, in-suite laundry room, and secured underground parking. Experience all the great amenities downtown has to offer such as golf nearby; shopping, playground, public transportation, both river valley and downtown views. (id:51989)
Maxwell Progressive
419 Millrise Drive Sw
Calgary, Alberta
Prepare to be captivated by one of Millrise’s most unique and modern homes. This extensively upgraded and thoughtfully designed bi-level is a true showstopper, radiating warmth and vibrancy with its signature touches of yellow throughout, truly a perfect complement to the home’s inviting atmosphere. From the moment you step inside, soaring ceilings and an abundance of natural light greet you, highlighting the bright, open living room framed by west-facing windows. A few steps up, the modern chef’s kitchen awaits, featuring sleek cabinetry, not one but two Sub-Zero refrigerators, perfect for food lovers and midnight snackers alike. Built-in bench seating provides a cozy, stylish dining space that flows seamlessly onto the expansive outdoor deck, ideal for entertaining or simply enjoying a sunny afternoon. This level also features a beautifully updated full bathroom for added convenience. Tucked behind an elaborate sliding barn door is your private primary retreat. Designed for true relaxation, this sanctuary offers a substantial walk-in closet, a versatile nook perfect for a home office or reading lounge, and a spacious bedroom easily accommodating a king-size bed. French doors open directly onto the outdoor deck, blending indoor luxury with outdoor serenity. The opulent ensuite bathroom is a masterpiece, showcasing intricate tile work, a deep soaker tub, and a steam shower equipped with a heated bench, wall, and flooring. A floating vanity and LED mirror complete this spa-like oasis. Downstairs, the fully finished lower level offers even more space to enjoy. Two additional large bedrooms, both with egress windows, are perfect for family or guests. A dry bar and a cozy nook, ideal for an office or gaming area, sit just off the large recreation room, complete with an electric fireplace for added ambiance. A full bathroom with heated floors and a beautifully designed laundry room with abundant cabinetry, a sink, and heated floors ensure ultimate comfort a nd functionality. Storage will never be an issue, thanks to a generous crawlspace for all your seasonal items. Additional features that elevate this home include triple-pane vinyl windows, pot lights throughout, a hot water on demand system, water filtration, and a double attached, insulated, and heated garage, offering practicality without compromising on luxury. Step outside to an expansive backyard, perfectly designed for both relaxation and entertainment. A large deck invites gatherings under the stars, while a designated dog run and green space within the fully fenced yard offer room for every member of the family. For added convenience, there is also plenty of storage space located directly beneath the deck, perfect for keeping outdoor furniture, gardening tools, and seasonal items tucked away. Nestled in Millrise, this home offers easy access to Fish Creek Park, trails, transit, shopping, and schools, combining suburban charm with everyday convenience. Book your private showing today. (id:51989)
Royal LePage Benchmark
24041 Twp Road 510
Rural Leduc County, Alberta
Discover this expansive 4.84-acre property featuring a well-appointed 2400 sq ft bungalow with 5 generously sized bedrooms and 4 bathrooms. Enjoy the comfort of four distinct living room areas, a charming rustic kitchen, and a convenient wet bar for entertaining. The attached heated double car garage offers year-round convenience. An automatic gate welcomes you to the property, leading to an extensive asphalt driveway that gracefully extends to both the residence and a substantial 5000 sq ft barn/shop: a versatile space for hobbies, storage, or business endeavors. The land is beautifully landscaped with lush green lawns, ample green space, a mature tree line and a vegetable garden. Located on the desirable edge of Edmonton and Beaumont, this property offers the tranquility of acreage living with easy access to urban amenities. Its unique position outside of a traditional subdivision presents exciting potential for recreational enjoyment, future subdivision possibilities, or business opportunities. (id:51989)
Maxwell Polaris
128 3 Avenue Se
Falher, Alberta
Spacious 4-Bedroom Home in the Heart of Falher! Welcome to this inviting 4-bedroom, 2-bathroom home, offering a spacious and well-thought-out floor plan perfect for families or anyone needing extra space. The bright and functional kitchen features an abundance of cabinetry and countertop space, seamlessly flowing into the dining area with charming bay windows that flood in natural light. The open layout continues into a large living room adorned with bay windows, making it the ideal space for gathering and relaxing. You’ll find a generously sized primary bedroom on the main floor, two additional guest bedrooms, and a 4-piece bathroom. One of the main floor bedrooms currently houses the washer and dryer for convenient main-level laundry. Downstairs offers even more living space, including a large rec room with a cozy fireplace, a dry bar with an additional fridge, perfect for entertaining. Plus a fourth bedroom, a 3-piece bathroom, and a cold storage room for all your seasonal needs. Step outside to enjoy the expansive backyard filled with mature trees and shrubs, a garden area ready for your planting dreams, and a partially covered deck for outdoor lounging. Additional features include a single-car garage, a carport with alley access, and a storage shed. This home blends space, comfort, and functionality both inside and out. Book your showing today! (id:51989)
Sutton Group Grande Prairie Professionals
485 Regency Dr
Sherwood Park, Alberta
RARE FIND! This Salvi built bungalow is situated on a MASSIVE LOT in a cul-de-sac offering a FULLY FINSHED basement and a TRIPLE ATTACHED GARAGE!!! Awesome SOUTH FACING BACKYARD with huge deck & a huge shed too! Open floor plan with 4000 square feet of total living space! Big entry way & hardwood floors. Large living room with heated slate floors & gas fireplace. Beautiful kitchen with an abundance of cabinets, Granite & heated floors. Primary Bedroom with walk-in closet & GORGEOUS NEW ENSUITE (heated floors). Second bedroom & 4 piece bathroom (heated floors). Mud room/laundry area. UPDATED basement with a huge family room plus rec room area, vinyl plank flooring, flex room, 2 bedrooms, BEAUTIFUL 4 piece bathroom with sauna, utility & storage space. Cedar shakes are approximately 10 years old. HUGE driveway! Excellent location, only steps to the park, walking trails, and super close to shopping, transit and great amenities. Immediate possession is available! Visit REALTOR® website for more information. (id:51989)
RE/MAX Elite
9914 161 St Nw
Edmonton, Alberta
Discover this spacious home offering nearly 1,800 sq ft of living space, featuring 2 bedrooms upstairs and 1 bedroom downstairs, along with a full bathroom on each level for added convenience. Situated on a generous 40' x 149' lot, this property is ideal for developers—zoned and sized perfectly for a 7-unit redevelopment. Located in a thriving and rapidly growing community, this is a rare opportunity to own a property with both immediate livability and long-term potential. Whether you're looking to invest, develop, or settle into a vibrant neighborhood, this one checks all the boxes! (id:51989)
Sable Realty
4912 43 Street Sw
Calgary, Alberta
Exceptional opportunity in the heart of Glamorgan. This property offers incredible potential for investors, renovators, or first-time home buyers looking to build equity in a mature neighborhood. Natural light from the east and west pour into this home. There are 3 bedrooms and a full bathroom up-and the lower level is ready for your renovation ideas! A 50’ x 100’ R-CG lot on a quiet street that is located close to many amenities including schools, restaurants, Mount Royal University, Grey Eagle Event Centre and the Westhills Shopping district. (id:51989)
Maxwell Canyon Creek
1736 18 St Nw
Edmonton, Alberta
2-Storey Home in Laurel with Over 4,200 Sq Ft of Living Space! This beautifully upgraded home features 8 bedrooms, 5 full bathrooms, a stucco exterior, and soaring 10' ceilings on the main and upper floors. Step inside through double doors into a grand open-to-below foyer. The main level offers a bedroom and full bath, a chef’s kitchen with quartz countertops, high-end appliances, and a spacious spice kitchen with gas stove, fridge, and dishwasher. The open-concept dining and living area is filled with natural light and features an electric fireplace. Upstairs offers a bonus room, a stunning primary suite with a 5-piece ensuite and custom walk-in closet, plus 3 more bedrooms, 2 full baths, and a fully equipped laundry room. The professionally finished basement includes 3 bedrooms, 1 bath, laundry rough-in, and a separate side entrance. (id:51989)
Exp Realty
16 Panamount Circle Nw
Calgary, Alberta
Welcome to this spacious and beautifully designed FRONT-ATTACHED GARAGE HOME, offering the perfect blend of comfort, functionality, and modern upgrades. Built in 2007, this well-maintained property is ideal for multi-generational living or added rental income. It features TWO GENEROUS MASTER BEDROOMS, each with its own private ensuite, along with TWO ADDITIONAL SECONDARY BEDROOMS which can easily fit QUEEN Beds — perfect for family members or guests.The open-concept main floor boasts a bright LIVING ROOM, a welcoming DINING AREA, and a versatile FAMILY ROOM that can easily be used as a HOME OFFICE OR CONVERTED INTO AN ADDITIONAL BEDROOM. The heart of the home is the MODERN KITCHEN, complete with STAINLESS STEEL APPLIANCES, a CENTRAL ISLAND, and ample cabinetry for storage and meal prep, with CORNER PANTRY. A PRIVATE DECK off the main level provides a great space for outdoor entertaining or relaxation. COVERED STORAGE under the deck is convenient and practical.Upstairs, a centrally located LOBBY AREA offers flexible space for a media room, play area, or quiet retreat. The FULLY DEVELOPED BASEMENT includes an Illegal suite with TWO BEDROOMS, Full BATHROOM, a KITCHEN, LIVING AREA, and PRIVATE ENTRANCE—ideal for extended family or potential rental income.Recent upgrades include a NEW HOT WATER TANK, HIGH EFFICIENCY FURNACE, NEW ROOF, SIDING, AND FASCIA COMPLETED IN 2025, giving the home a refreshed and updated exterior. With thoughtful design, generous living space, and excellent income potential, this home is an outstanding opportunity for families or investors alike. AMENITIES: ELEMENTARY, JUNIOR HIGH and HIGH Schools, Parks, Walking and Bike trails, Banks, Dental office, Medical office, Shopping, Restaurants, Theatres and much more NEW CARPET will be INSTALLED by the Seller before Closing. (id:51989)
Cir Realty
145 Graybriar Dr
Stony Plain, Alberta
Welcome to this spacious two-storey home in the heart of Parkland, Stony Plain. The main floor features a cozy living room with a fireplace, a bright dining area with access to the deck, a functional kitchen, a den, a walk-in pantry, and a convenient 3-piece bathroom—perfect for everyday living and entertaining. Upstairs, you'll find a large bonus room, a luxurious primary bedroom complete with a 5 pcs ensuite and walk-in closet, and three additional bedrooms. One of the bedrooms includes its own 5 pcs ensuite, while the others share a 4 pcs bathroom. A dedicated laundry room adds extra convenience on the upper level. This home also offers a triple attached garage, providing plenty of space for vehicles and storage. Ideal for families looking for space, comfort, and a great location! (id:51989)
Exp Realty
2309, 12 Cimarron Common
Okotoks, Alberta
Stylish 2 Bed, 2 Bath Condo in Prime Okotoks Location!Welcome to this impeccably maintained open concept condo offering comfort, style, and convenience in the desirable community of Cimarron in Okotoks! This beautiful home features stunning tile flooring, great natural lighting, and a functional layout perfect for modern living. The kitchen boasts stainless steel appliances, ample cabinet space, and a breakfast bar for anyone on the go. This condo is ideal for everyday living and entertaining complete with a large living room with cozy gas fireplace, the generously sized primary bedroom is large enough for a king bed and also has a huge walk through closet that leads to a 4pc ensuite bath. Enjoy the convenience of the in-suite laundry and don't forget the second bedroom that can be used for anything you desire - family, visitors, den, craft room - the possibilities are endless!Feel like getting some air? Step out onto the large, fully covered balcony to catch up on some reading or just to sit & enjoy your morning coffee or evening wine, it's perfect for year-round relaxation. This unit also includes 1 titled, heated underground parking stall to keep your vehicle secure year round!You’ll love the location—just minutes to shops, schools, scenic pathways, and major roadways that will get you to Kananaskis Country or the Nanton Candy Store in no time! Whether you're a first-time buyer, downsizer, or investor, this home checks all the boxes.Don't miss your chance to live in one of Okotoks’ most connected and comfortable communities. Book your showing today! (id:51989)
Maxwell Canyon Creek
6 123017 Township Road 591
Rural Woodlands County, Alberta
Peaceful Acreage Living Just Minutes from Whitecourt!Welcome to this beautifully updated bungalow nestled on 5.78 private, fenced acres just off pavement on desirable West Mountain Road. Ideal for horse lovers or anyone seeking space and serenity, this move-in-ready property offers modern upgrades and thoughtful, functional features throughout.Step inside to discover vaulted ceilings and a bright, open-concept layout connecting the living, dining, and kitchen areas. A cozy wood-burning fireplace adds warmth and charm, while brand-new triple-pane windows and doors enhance energy efficiency and bring a fresh, modern feel.The kitchen is a cook’s dream, featuring a gas stove (also wired for electric), a walk-in pantry, and a spacious island perfect for gathering. The home is wired for sound, setting the tone for entertaining or everyday enjoyment.With 5 bedrooms and 3 bathrooms, there’s ample space for family, guests, or a home office. The primary suite includes a large walk-in closet, and each room is designed with comfort in mind. Additional highlights include central A/C, central vac with kick sweeps, and in-floor heating roughed in the basement.The triple car attached heated garage leads directly into a convenient main-floor mudroom/laundry room—ideal for busy households.Outdoors, the fully fenced acreage is perfect for horses or other animals, with plenty of room for outdoor hobbies and exploration. A brand-new well ensures reliable water for all your needs.Located just minutes from Whitecourt, this exceptional acreage offers the perfect blend of peaceful country living and town conveniences close at hand. (id:51989)
RE/MAX Advantage (Whitecourt)
16, 284 Shalestone Way
Fort Mcmurray, Alberta
Discover Your Dream Home at 16-284 Shalestone Way – Whether you're a first-time home buyer or a savvy investor, this property is a must-see gem! This immaculate, turnkey townhome offers extensive living space with a low-maintenance lifestyle, featuring 2 Spacious bedrooms (Basement with potential for a third bedroom) 4 bathrooms.Enjoy the convenience of parking for two vehicles (an attached garage and a single-car driveway), central A/C, and a sunny back deck with no rear neighbours, perfect for relaxing in privacy. This fully developed rebuild provides both comfort and convenience, with immediate access to the highway, shopping centers, schools, parks, walking trails, and StoneCreek Village.The attached garage is a must-have for winter parking, and visitor parking is conveniently located just a few doors away, making it easy for guests to visit. Upon entry, you'll find a spacious foyer that connects to the garage and a 2-piece powder room. Further inside, the L-shaped kitchen boasts a breakfast bar with quartz countertops, stainless steel appliances, and is open to the dinette and living room with rich hardwood floors—perfect for entertaining. Step out onto the back deck to enjoy the quiet, open green space.The second level features a large primary bedroom complete with a 5-piece ensuite showcasing dual vanities and a jetted soaker tub for ultimate relaxation. Just outside the primary, you'll find a stackable washer and dryer along with linen storage. The second bedroom offers a large double-sided walk-in closet and its own 4-piece ensuite.The basement level is dedicated to a private primary suite, offering a large closet and a 4-piece ensuite bathroom. This fully developed lower level can serve as an additional bedroom, home office, or extra living area. A final 3-piece bathroom is also located on this level, along with utilities.Set in a beautifully landscaped and well-maintained complex, this home is ready for you to move in. Don't miss out—schedule a private tour of this stunning townhome today! (id:51989)
RE/MAX Connect
#134 16221 95 St Nw Nw
Edmonton, Alberta
Two bedroom, 2 bathroom condo with in-suite laundry and assigned parking. Situated within walking distance of offices, shops, restaurants, and more - yet a couple of blocks away from a main street. This home has been well cared for and is ready for a new owner very soon. (id:51989)
Homes & Gardens Real Estate Limited
3106, 95 Burma Star Road Sw
Calgary, Alberta
LOW CONDO FEE's and HEALTHY RESERVE FUND. Welcome to your new Home! This 2-bedroom, 2-bathroom corner unit on the first floor in the sought-after Currie Barracks community. Bathed in natural light with 9-foot ceilings, this home exudes elegance and spaciousness. The primary suite is a true retreat, featuring double vanities, a separate deep soaker tub, a stand-up shower, and ample space for a king-sized bed. The walk-in closet provides generous storage. The second bedroom, situated on the opposite side of the unit, offers a beautiful ensuite with dual access, ensuring privacy and convenience. Culinary enthusiasts will fall in love with the phenomenal kitchen, which boasts two-toned white and espresso cabinetry, a marble backsplash, and stunning quartz countertops. The upgraded appliances, including a gas range, make cooking a delight. The fresh and neutral color palette throughout the home offers endless possibilities for personalization. Furthermore, this unit comes with an AC wall unit which would keep you cool during the hot summers. South facing back yard and an AC, sounds like a dream come true. There is also a gas line in the patio area, easy to hook up a BBQ. This unit also includes a titled heated underground parking stall with additional storage space, 26 underground visitor parking spaces, a car wash bay, and a pet-friendly policy. The surrounding amenities are impressive, with parks, pathways, a dedicated dog park, pubs, restaurants, and convenient access to shopping and downtown, just a 7-minute drive away. Plus, Mount Royal University is only a short walk from your doorstep. Don't miss out on this opportunity, book a showing with your favorite agent today! (id:51989)
Exp Realty
10350 144 Avenue
Clairmont, Alberta
Prime location!!! Lots of storage space on this 3.21 acre, fenced lot in the County and one block from city limits. Includes a 6,152 square foot shop, 2 coverall buildings (3,240 sq ft and 5,040 sq ft) and a 1,000 square foot, fully wired, detached office. The main shop features a mechanical room, wash room, 3 shop areas, , staff area in mezzanine, and an attached coverall. 600 amp electrical in shop. 580 volt power on site with 600 cfm compressor. This property is set up for sand blasting and painting. The Seller recently added a 54' x 16' Paint Booth and has it inside the 120' x 40' Cover All Building. Opportunity for a buyer to start their own business, as the seller will sell the Sand Blasting Equipment for an additional $200,000.00. (id:51989)
RE/MAX Grande Prairie
6212 59 Street
Ponoka, Alberta
Welcome home! This beautifully maintained 5 bed, 2 bath home with a 16x36 RV PARKING pad offers the ideal blend of comfort, functionality & style. Step inside to find hardwood floors, custom cabinetry, a cozy family room with picture window, & a bright dining area. Inviting kitchen offers corian counters & access to the sunny deck overlooking the west facing back yard. Venture back inside to find a fabulous primary bedroom, 4 piece main bath & 2 more bedrooms. The basement welcomes you with a huge family room, gas fireplace, 2 bedrooms, a 4 piece bath, laundry room & storage. There is room to park 3 cars or an RV on the back pad. New shingles. Fully fenced, 2 sheds & all appliances included. Move in & enjoy! (id:51989)
Royal LePage Network Realty Corp.
Township Road 534 And Range Road 113
Rural Yellowhead County, Alberta
9.45 acres with great building site and a dugout. One mile of the pavement. Approach in. (id:51989)
RE/MAX Boxshaw Four Realty
300 Douglas Glen Boulevard Se
Calgary, Alberta
Nestled in the quiet community of Douglas Glen, this beautiful 4-bedroom home features a double front-drive garage, a fully developed basement, and over 1,900 sq ft of total living space. Stepping inside, you will find a spacious living room with large picturesque windows, hardwood floors, and a stunning wood-burning fireplace - perfect for family time and watching movies during cold winter nights! The kitchen features granite countertops, a walk-in pantry, and plenty of cabinet space. Upstairs, you will find 3 spacious bedrooms with large windows for plenty of natural sunlight. The master bedroom features an ensuite bathroom with granite countertops. The finished basement includes a large rec room, a pool table, and a fourth bedroom. Recent upgrades include a new roof (2023) and a brand new dishwasher. This family-friendly home has quick access to nearby green spaces and amenities such as a playground, outdoor hockey rink, tennis courts, Gold's Gym, and the Calgary Life Church. The neighborhood has one public elementary school (K-4, plus a program for Autistic learners) and one public Catholic elementary/junior high school (Monsignor J. S. Smith School, K-9). Imagine living in the beautiful community of Douglas Glen today! *Please note that some photos are displayed with virtual staging to help visualize the living space. (id:51989)
Real Broker
905, 1540 29 Street Nw
Calgary, Alberta
Prime investment opportunity across from Foothills hospital, the new Cancer Center and walking distance to U of C! Note the preferred, well-designed FLOOR PLAN to other units that are currently on the market. Perfect location within the complex; where you'll enjoy the quiet in your oversized SW facing fenced yard. This unit is 'move in' ready, boasting newer countertops, new furnace & new tub-surround. Features of note include: timeless maple hardwood flooring & cabinets, microwave hood fan, in-suite laundry & storage, a beautiful open floor plan, an abundance of natural light shining through the double patio doors, assigned covered parking stall close to unit, visitor parking, a short walk to the hospital, shopping, transit and so much more! You MUST come see this home to appreciate all that it has to offer. This well-managed/maintained Complex offers comfort and investment potential in one of Calgary's most desirable neighborhoods. Book your private viewing today! (id:51989)
Purpose Realty
9600 72 Avenue
Grande Prairie, Alberta
Come check out this standout 3 bedroom + den home in the highly sought after South Patterson neighborhood. With exceptional curb appeal, and loads of potential to personalize, this home is perfect for anyone looking for an older style home in a mature neighborhood.Inside, you'll find a bright and functional main floor with a well-laid-out living space, main floor laundry, and a large open kitchen featuring a gas range, perfect for cooking and entertaining. The dining room hosts a gas fireplace and opens up to a generous deck, creating an ideal flow for indoor or outdoor hosting. The living room is bright and flowy complete with extra storage in the bay window seat . 2 out of 3.5 bathrooms have been completely renovated, offering fresh, modern finishes!Outdoors, enjoy beautiful stamped concrete landscaping and driveways that expand around the entire home, adding low maintenance and a high end feel. The side yard can be expanded a further 10 ft or so (previous owners fenced in less than the full lot) and offers the chance to customize your outdoor space even further. Utilize the garden boxes and rain catching barrel to grow your own fresh veggies for dinner. The attached double heated garage and massive driveway provide more parking than you'll know what to do with( you will just have to get that RV you have been dreaming about!), plus, being on a bus route ensures your street is always plowed in winter.Newer shingles have been professionally installed, and the home has seen tons of thoughtful upgrades, still with room to add your personal touch and build equity. While the two original furnaces remain, they’ve been meticulously maintained and are known for their durability, no circuit board failures here!!!!With a large shed, tons of storage, and space to grow, this is a rare opportunity to own a unique property in one of the city’s desirable neighborhoods.Don’t miss out, homes like this don’t come along often. Book your showing today! (id:51989)
Grassroots Realty Group Ltd.
54 Canterbury Gardens Sw
Calgary, Alberta
Tucked into the quiet, tree-lined setting of Canterbury Gardens, this four-level split AIR-CONDITIONED townhouse offers over 1,500 square feet of above-grade space plus a fully finished lower level —providing an ideal combination of privacy, flexibility, and everyday function. Within walking distance to the LRT Station, Fish Creek Park, schools and recreation. Backing directly onto a lush, treed green space, the private rear patio becomes a peaceful extension of your living space, offering a quiet spot to relax or entertain with a natural backdrop. Inside, the thoughtful split-level layout creates clearly defined zones across each floor, balancing openness with separation. Park your vehicle safely out of the elements in the attached garage and proceed into the entrance level with a handy powder room for a quick clean up upon entry. Sit back and relax in front of the brick fireplace in the inviting family room while extra windows showcase mature tree views. The next level up features a spacious living room with large windows that draw in the light, while the adjacent formal dining area overlooks the family room below, ideal for entertaining or everyday connection. Culinary adventures are inspired in the bright white galley-style kitchen with stainless steel appliances and a large breakfast nook to casually gather. The upper levels are home to two well-sized bedrooms with ample closet space and easy access to a full 4-piece bath. Gather in the rec room in the finished basement with wonderful built-ins —perfect for media, hobbies or a quiet work-from-home space. Central air conditioning ensures summer comfort, while the high-efficiency furnace and central vacuum system contribute to year-round ease and low-maintenance living. This pet-friendly (with board approval) complex is mere minutes to Fish Creek Park much, to the delight of outdoor enthusiasts and dog owners with acres of nature and walking trails to explore. This extremely walkable community also boasts an acti ve community centre, ice rinks, sports courts and a city run aquatic and fitness centre. Truly an exceptional location for those seeking comfort, quiet, and space in a naturally beautiful setting! (id:51989)
Real Broker
908, 1121 6 Avenue Sw
Calgary, Alberta
RARE FIND! READY TO MOVE IN ONE OF A KIND URBAN LIVING DOWNTOWN WEST END! 3 BEDROOM, 2 FULL BATHROOM, 1384 SQ FT CONDO UNIT w/ 2 TITLED HEATED PARKING SPOTS, and 2 WEST FACING BALCONIES WITH 180 DEGREE UNOBSTRUCTED MOUNTAIN & BOW RIVER VIEWS.This impeccable unit will impress you with features such as ceramic tile flooring, updated bathrooms, modern kitchen design with granite countertops, knock-down ceilings, and NEW PAINT (all walls,doors, trims & fireplace mantle). Stepping inside, you will notice the meticulously maintained interior with upgraded ceramic tile flooring and fresh paint throughout. The open concept layout seamlessly connects the foyer, kitchen, eating area, dining room and living room, creating the perfect space for gathering with family or friends and everyday living. The gourmet kitchen features stainless steel appliances, modern cabinets offering ample storage and granite countertops with an eating area. The cozy living room features a gas fireplace, with a patio door leading out to your WEST facing balcony and a gas line for your outdoor BBQ needs. The primary bedroom features a double closet and an updated 6-piece ENSUITE bathroom. There are 2 additional bedrooms providing versatility, whether it be for family, guests, a home office, or hobby space, finishing off the unit you will discover the 4-piece bathroom with a new toilet and faucet. This unit comes with the convenience of IN-UNIT LAUNDRY, good sized in-unit storage room, 2 heated underground titled parking spots. This well maintained building comes with 2 elevators and plenty of visitor parking, with on-site security/concierge services, party/games rooms (ping pong & pool table) and a private gym. Excellent location that is minutes walking distance to Kerby LRT station, shops, restaurants, downtown and close to Bow River + pathways. Easy access to Bow Trail, Crowchild and Memorial Drive. Don't miss this fantasticopportunity, be the first to view this amazing unit! Call for your pr ivate viewing today! (id:51989)
RE/MAX Realty Professionals
21, 111 Tarawood Lane Ne
Calgary, Alberta
Bright end unit 2 bed 1.5 bath, with minutes walk to the shopping complex and Saddle Towne Circle C-train station. Nice big kitchen with dining area, spacious living room and 2 pc washroom on the main floor. Upper floor has 2 huge bedrooms with full washroom. Full unspoiled basement waiting for your creative ideas. Parking just in front of the house. Don't Miss this one Call Your Favourite Realtor Now !! (id:51989)
Diamond Realty & Associates Ltd.
6330 Ste Anne Trail
Rural Lac Ste. Anne County, Alberta
Welcome to your dream BEACHFRONT RETREAT in the beautiful community of Val Quentin, right next to Alberta Beach! This 2 bed, 1 bath bungalow has been tastefully renovated to capture a cozy yet modern beach vibe, with an open-concept layout that seamlessly connects the kitchen, dining, and living areas. Sitting on a massive 50 ft x 144 ft lot, the property offers spectacular lakefront views, a lush front garden, and a spacious deck perfect for entertaining or enjoying peaceful sunsets. Major updates include an electrical upgrade completed just 2 years ago and improved attic insulation installed 3 years ago, enhancing comfort and efficiency. Whether you're looking for a weekend escape or a year-round home, this lakeside gem delivers style, serenity, and space in equal measure. (id:51989)
Maxwell Polaris
#120 4008 Savaryn Dr Sw
Edmonton, Alberta
Welcome to this spacious 2-bedroom, 2-bathroom ground-floor unit offering the perfect blend of comfort and convenience. The open-concept layout provides a bright and airy living space, ideal for entertaining or relaxing. Step outside to your massive private patio perfect for outdoor dining, container gardening, or giving your dog room to roam freely. This well-maintained building includes access to a fully equipped fitness room and a recreation room complete with a pool table, and seating for gathering with friends and family. Enjoy the ease of two titled parking stalls—one in a heated underground garage and one above ground as well as titled storage locker on the main floor. Located just steps from schools, parks, shopping, public transportation, and with easy access to Lake Summerside, this home offers both comfort and a prime location for an active lifestyle. (id:51989)
Blackmore Real Estate
#316 280 Pioneer Rd
Spruce Grove, Alberta
Pioneer Place Shopping Centre presents a prime leasing opportunity with a 1200 sq ft space available. Boasting C3 zoning, this location is ideally suited for retail businesses, service providers, and a variety of commercial ventures aiming to cater to the surrounding neighborhood. In addition to the base rent, additional rent is estimated at $13 per square foot. This is a fantastic opportunity to establish a new business or relocate an existing one within a thriving community, leveraging the high foot traffic and established reputation of Pioneer Place. Don't miss the chance to become a part of this growing area! (id:51989)
Maxwell Progressive
5 Baie Madelene
Beaumont, Alberta
Welcome to this beautifully designed 4-bedroom, 4-bath home nestled in a desired cul de sac in Montelet! Bathed in natural light, this spacious property offers a harmonious blend of comfort, style, and functionality. Expansive windows frame a lush landscape, creating an inviting atmosphere throughout. The open concept living dining area's are a chef's dream. The kitchen boasts updated appliances and lighting, a corner pantry, and south facing windows. To complete the main floor is a living space, den, 2 pce bath and laundry/mudroom. Upstairs you will find the spacious primary suite with a 5 pce ensuite, +two additional bedrooms and a 4 pce bath. The fully developed basement (done by builder of home) offers a living area with gas fireplace, an additional bedroom and 4 pce bath. The south facing backyard is a gardeners dream, with large deck + raised garden beds. Montelet is a family focused neighbourhood, surrounded by walking trails, ponds, schools and all amenities. Move in and ENJOY today! (id:51989)
Maxwell Progressive
11511 43 Av Nw
Edmonton, Alberta
This beautifully maintained and extensively renovated home in Royal Gardens facing a green belt is a must to see .The home features a 20x22ft 2 car garage and an additional 24x19 ft. heated workshop/garage. The home was re-shingled in 2014, insulation is upgraded and has all new windows and new front and back doors. The kitchen was renovated in 2015 with, water filtration system and awesome pull out cabinets and pantry spaces. Bathrooms were renovated in 2019. There is a full kitchen, 2 bedrooms and a bathroom down. Both furnaces are newer (2021/2024). There are even leaf filters on the house gutters, new railings inside and out, privacy roll shutters on all the lower level windows, and a security system with 2 keypads, back, front and doorbell cameras and programmable lights under the front eaves. The back yard features a deck with a gazebo and garden boxes. Close to Southgate, LRT and U of A . (id:51989)
Now Real Estate Group
#504 2606 109 St Nw
Edmonton, Alberta
Up scale, condo residence, overlooking garden courtyard. Perfect for a 1st-time buyer or investor with ALL utilities included in the condo fee. This unit is pristine and includes A/C. Open concept, featuring a tiled entry leading to a beautiful kitchen complete with a double sink, granite counter tops, oyster bar styled island, stainless steel appliances, gas stove and pantry. There is a multi purpose area useful for dining, den or office. The light-filled living room features full-height windows, 9ft ceiling, and cozy electric fireplace. The adjacent balcony includes a gas BBQ outlet. The good-sized bedroom, with double walk-through closets opens to a marble tiled bathroom which is complete with a soaker tub and stand alone shower. The complex is well kept, concrete & steel construction and offers additional amenities such as the exercise room on 2nd floor. Titled underground parking & storage cage. Close to all amenities, shopping, schools and the Century Park LRT. Amazing value, finishes and location! (id:51989)
RE/MAX River City
