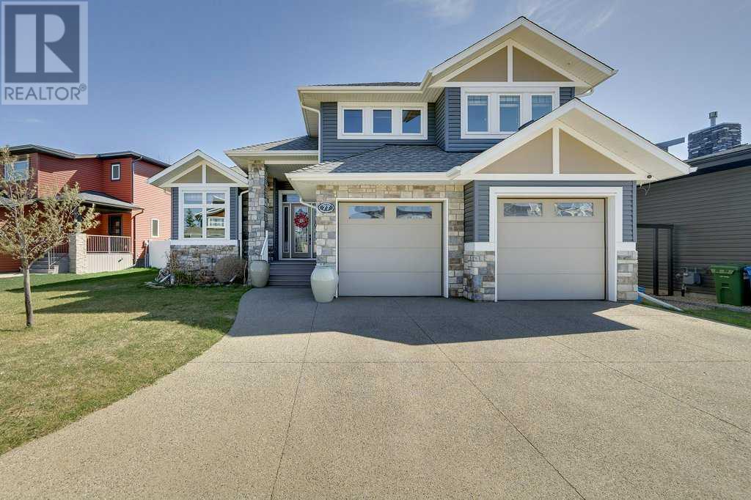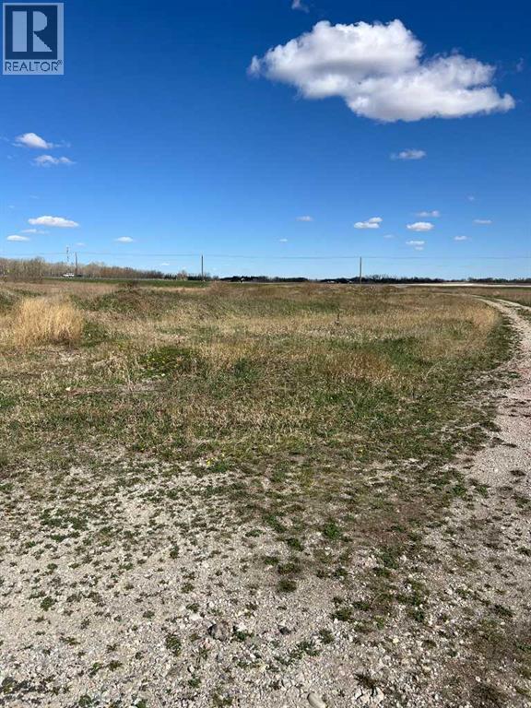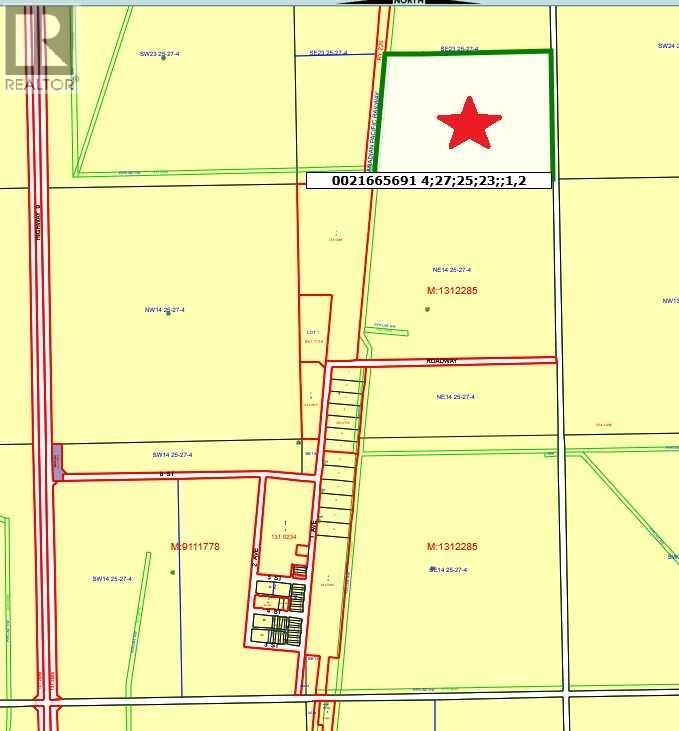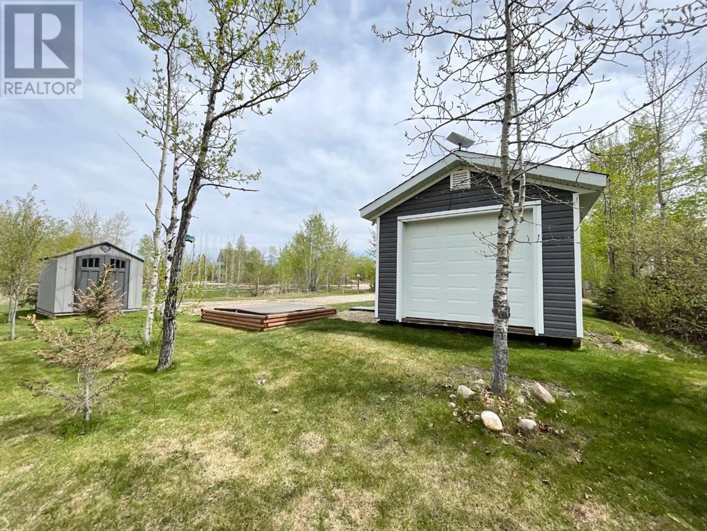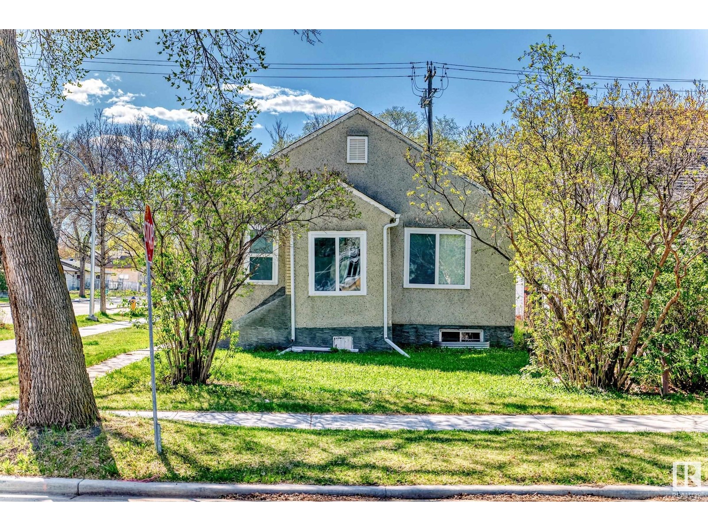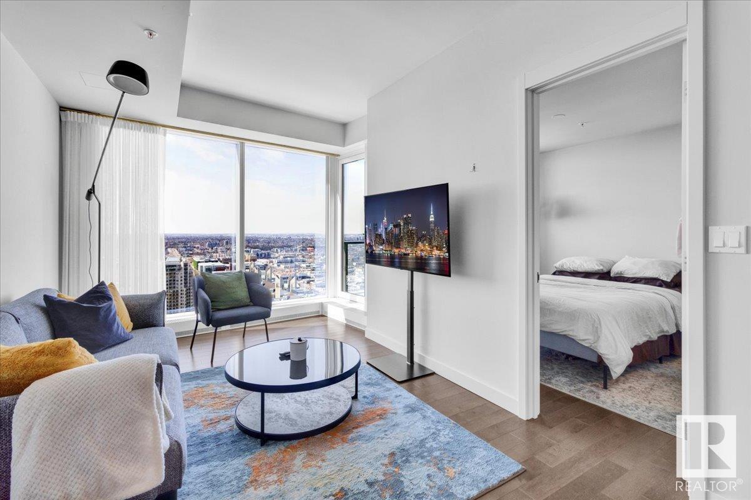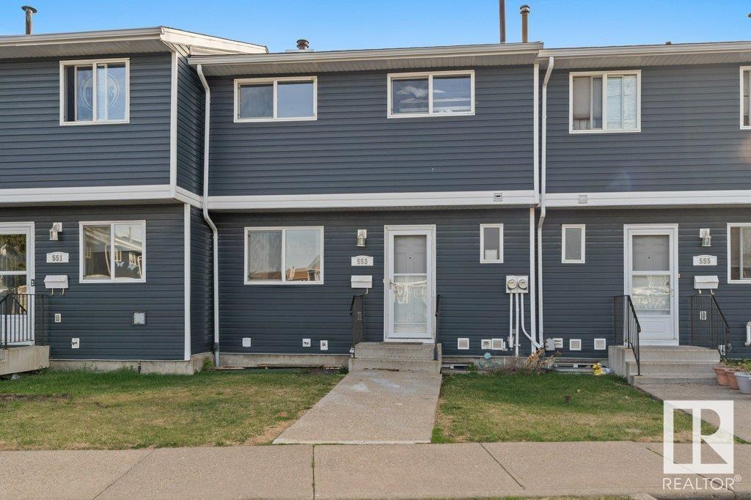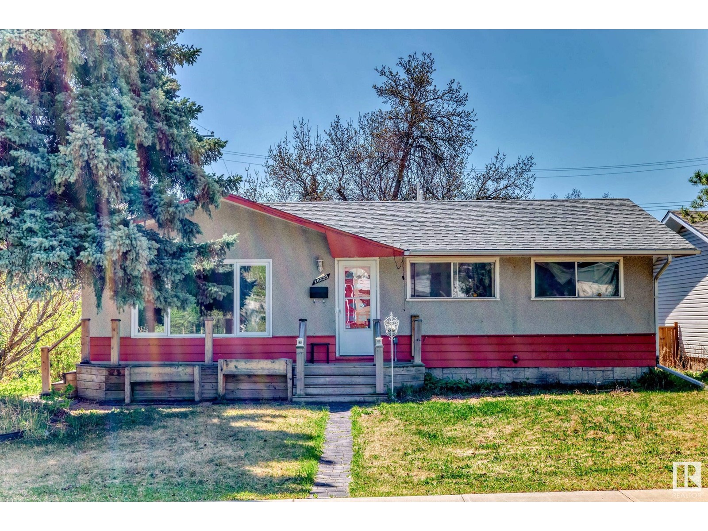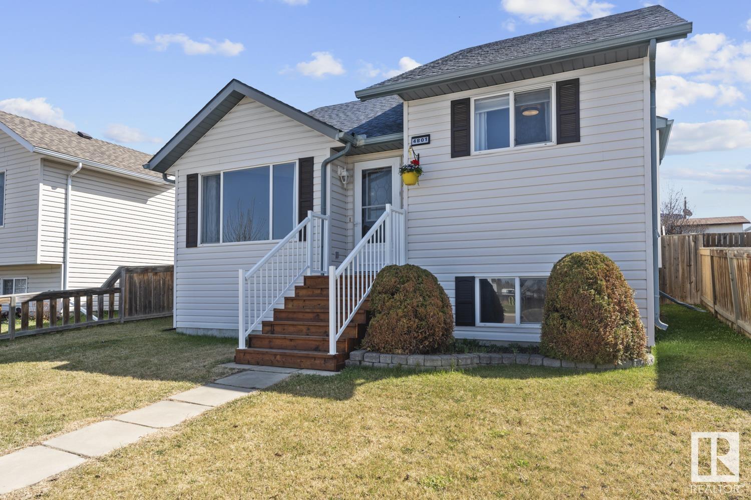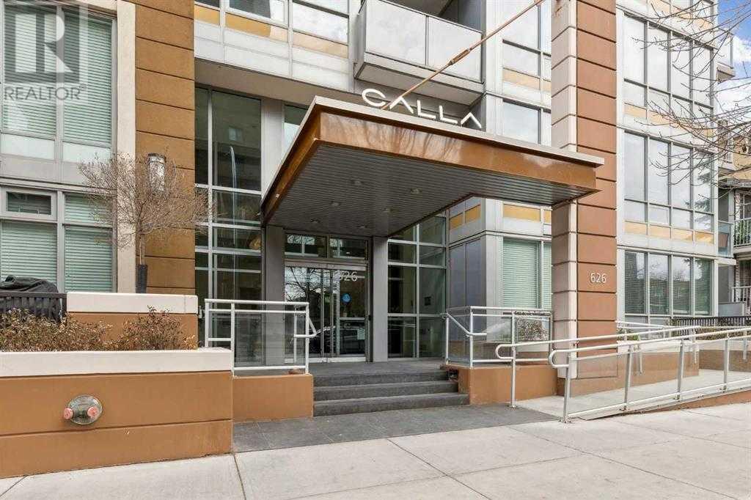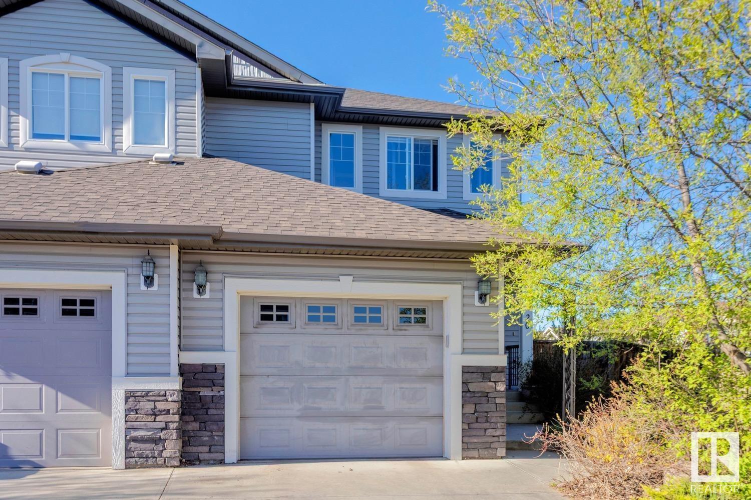looking for your dream home?
Below you will find most recently updated MLS® Listing of properties.
14 Buffalo Way
County Of, Alberta
1.06 Acres Minutes from Buffalo Lake – Rochon Sands EstatesDiscover the perfect blend of privacy and convenience in the peaceful community of Rochon Sands Estates. This spacious 1.06-acre lot is ideally located just down the road from Buffalo Lake, with paved access right to the driveway.A portion of the land has already been cleared, offering a great head start for development, while the surrounding trees ensure plenty of privacy. Enjoy the natural beauty of the area, including nearby wild game trails and a scenic pond that attracts local wildlife. Plus, with municipal reserve land bordering the east and north, you’ll never have to worry about neighbors building too close.The property is equipped with a septic tank, water cistern, and power—ready for your future plans. If you’re looking for a peaceful getaway near the lake, with easy access to all the action at the water’s edge, this might be the opportunity you’ve been waiting for. (id:51989)
RE/MAX 1st Choice Realty
48 26409 Twp Rd 532a
Rural Parkland County, Alberta
ASR Projects Best ! Now Completed, 1 Year Labour of Love Must View !! Stunning Turn Key Luxury Spectacular Modern 6000 + sq ft of Prime Living area wi 6 car plus 2 att oversized triple garages. Hundreds of Thousands of Dollars Spent on Ultimate Living Built ins, Caifornia Wardrobe Closets Throughout, 68 inch fridge, Highest Tech Night Lighting, Expoy Floor, Wall Mounted Washrms, Dream Kitchen w Extra Spice Kit, Gorgeous Entrance, 1 acre city water, sewer, 8 minutes paved road to WEM. Main flr office bedroom w 4 piece ensuite, sunroom, great room, mudroom, etc., 6 bedrms, 7 washrms total. Up 4 bedrms - 4 ensuites, loft, laundry, balcony areas, covered decks add magic to fabulous floor plan ! 4300 sq ft above ground incl approx 380 sq ft of sun room heated with doors open, 1763 sq ft lower. Separate Entrance Stairs Enter to fully dev lower for privacy ... Lower lev has Theatre Room, Gym, Rec Room with bar, 6th bdrm, two 4 piece washrooms, landscape incl as is - Quick Possession (id:51989)
Coldwell Banker Mountain Central
77 Lalor Drive
Red Deer, Alberta
Stunning executive two-storey home, thoughtfully designed with luxurious finishes, impressive space, and practical features throughout.Expansive main living area where soaring 14-foot ceilings and a striking Chicago brick fireplace create a dramatic and inviting focal point. The elegant kitchen is a showstopper with full-height custom cabinetry, quartz countertops, a designated wine area, walk-in pantry, and a statement chandelier that elevates the space.The primary bedroom is a true retreat, offering a massive walk-in closet and a beautifully appointed en-suite featuring a stand-alone soaker tub, an oversized shower, his and hers sinks, and a dedicated towel closet—all finished to spa-like perfection.Upstairs, you’ll find a spacious bonus room, two additional bedrooms, and a thoughtfully designed bathroom with dual sinks, plus a separate tub/shower and toilet area for added privacy and function.The fully finished basement extends the living space with a large family room, two more generous bedrooms—both with walk-in closets—an office nook, a finished storage room, and another large bathroom with double sinks.The heated garage is a standout feature with forced air heat, epoxy-coated flooring, double doors, and plenty of space for vehicles and storage. Just inside from the garage is a well-designed mudroom with custom built-in cabinetry for coats and shoes, leading into a beautifully finished laundry area complete with a sink and additional cabinetry.Additional highlights include a fully fenced backyard with low-maintenance vinyl fencing, a maintenance-free deck, back alley access, central A/C, a high-efficiency furnace, operational in-floor heat, and a built-in vacuum system.This home is the perfect blend of executive style, comfort, and thoughtful design. (id:51989)
Royal LePage Network Realty Corp.
2313, 111 Wolf Creek Drive Se
Calgary, Alberta
THIRD FLOOR UNIT , Amazing view ,Heated underground parking , Storage locker on same level , Modern flooring Luxury planks & Stylish Tiles. 703 SQ FT OF LIVING SPACE (2 Bed + Den/2 Bath + Laundry ) a vibrant new community situated beside the scenic Bow River, seamlessly blending nature with modern living! Enjoy quick access to schools, shopping, and major roadways, making it ideal for families and professionals alike. Whether you're strolling along the river, enjoying the playgrounds, or exploring the trails, Wolf Willow is a place to call home for those who love nature and convenience in equal measure. Stepping through the front door, you’re greeted by a large entryway with a convenient front hall closet. There is a spacious den adjacent to the front entrance making it perfect for a home office! The well appointed kitchen features top end stainless steel appliances, quartz countertops, and loads of full-height cabinetry with soft-close doors, drawers and even a pantry! As you move into the open concept living space, the windows reveal southeast facing views of Wolf Willow and a large north facing balcony. The living/dining spaces are generously sized making it perfect to entertain family and friends! You’ll find the bedrooms are well separated on either side of the living space providing extra privacy. The primary suite has a large walk-in closet and well designed 3-piece Ensuite. The second bedroom is well sized and is located next to the in-suite laundry and the stunning 4-piece bathroom. Harlow has fantastic building amenities including a fitness center, pet spa, owner’s lounge, and a party room! With shops steps away, a premier gold club across the road, the bow river down the street and endless amenities within blocks, Harlow is the ultimate blend of nature and modern living! Don’t miss the opportunity to own this exceptional home! (id:51989)
RE/MAX House Of Real Estate
47 Prestwick Crescent Se
Calgary, Alberta
OPEN HOUSE Sunday, May 11, 11:00 - 1:00. Move-In Ready! Stylishly Updated 3-Bedroom Home on Quiet, Kid-Friendly Street. Perfect for first-time buyers, young families, or single parents, this beautifully updated 3-bedroom gem is tucked away on a peaceful, family-oriented street. Step inside to find newer hardwood and tile flooring, fresh paint throughout, and upgraded light fixtures and door hardware that give the home a fresh, modern feel. The renovated kitchen features sleek quartz countertops, convenient pot drawers, and newer appliances—ideal for cooking up family meals or entertaining friends. Enjoy summer evenings on the spacious rear deck overlooking your private, fully fenced yard—perfect for kids, pets, and backyard get-togethers. Other highlights include a newer hot water tank, roof, and siding, as well as a double garage for your vehicles and extra storage. This home checks all the boxes—just move in and enjoy! (id:51989)
RE/MAX Realty Professionals
Glenmore Trail
Rural Rocky View County, Alberta
COME build your dream home....!!!! Right on Glenmore Trail only 5 miles from the City Limit.... this 5 acre parcel has power and a drilled well IT is ZONED A-GEN ( see supplements). Next to the WID irrigation canal with access for tank hauling permit. NOTE: this parcel is not for commercial usage...!!!! (id:51989)
Cir Realty
1134 6 Avenue
Wainwright, Alberta
This charming 4-bedroom bungalow offers a perfect blend of modern updates and timeless comfort. The exterior of the home boasts all-new shingles, siding, windows, eaves-troughing, soffit, and fascia, along with 16" cellulose insulation and static venting in the roof for added energy efficiency. A new concrete driveway and west walkway lead up to the home, and a brand-new vinyl front door with a frosted semi-moon window installed in December complete the inviting entrance. A standout feature of the property is the expansive, wrap-around composite deck made of durable Trex material, offering a perfect space for outdoor living with a removable ramp leading to the backyard. The large, fully fenced backyard features gates on both sides, a double gate at the alley for trailer parking and is home to a 10x14 shed that matches the house’s aesthetic, as well as a cozy fire pit for evening gatherings. A separate entrance at the rear of the home leads directly into the basement, making it an ideal setup for guests or tenants. Inside, the main floor boasts brand-new vinyl plank flooring and baseboards throughout, with the exception of the kitchen and upstairs bathroom which are finished in durable lino. The spacious kitchen and bathrooms have been updated with new sinks and faucets, while all kitchen appliances are included with the sale. The home's electrical system has been upgraded to 100 Amp service, ensuring modern power efficiency. On the main level, two bedrooms share a full four-piece bathroom as well as main-level laundry with added water lines for either an additional washing machine or perhaps a sink. The basement features two additional bedrooms, a completely renovated three-piece bathroom, a large family room, newly installed suspended ceilings, light fixtures, and upgraded 4” circle vents. For comfort, the home features central air conditioning (installed in 2021), and the furnace has been professionally cleaned within the last year. The property also includes a s ump, though the owners have never needed a pump due to the home's excellent drainage. Perfectly suited for family living, this bungalow offers an impressive balance of modern updates and practical features, all set within a quiet and desirable neighborhood. (id:51989)
Coldwellbanker Hometown Realty
518 Adams Wy Sw
Edmonton, Alberta
Step into quality with this beautiful Jayman-built home nestled in the heart of Ambleside. With a generous total of 2,815 sq ft of living space, this property blends spacious design with everyday comfort. The main floor features an open-concept layout with a granite island kitchen, cozy gas fireplace, and ample space for entertaining. Upstairs, enjoy a bonus room, three generous bedrooms including a primary suite with walk-in closet and full ensuite. The basement offers a den, bedroom, full bath, and a built-in sauna. Outside, relax on the private deck in your fenced backyard and take advantage of the double attached garage. Located on a quiet street near top-rated schools, walking trails, and shopping at both Currents of Windermere and Windermere Crossing, this home delivers an unbeatable lifestyle in one of Edmonton’s most sought-after neighbourhoods. (id:51989)
Exp Realty
On Range Road 2.5
Rural Mountain View County, Alberta
41.96 acres zoned AG all on pavement close to Olds. This property has great building spots and is located in a close proximity to golfing and Dickson Dam. The property is completely perimeter fenced. Start your small hobby farm or build your next dream home! (id:51989)
Cir Realty
#1106 10388 105 St Nw
Edmonton, Alberta
Experience modern downtown living in this stylish 2-bedroom, 2-bathroom unit in a fully concrete building in the Ice District. The sleek kitchen features stainless steel appliances, while the bright west facing living room offers balcony access with stunning city views. The primary bedroom is filled with natural light and boasts a walk-in closet and a 3-piece ensuite featuring a walk in shower and unreal views of the downtown core. A second bedroom, a 4-piece bathroom with a tub, and in-suite laundry round off this beautiful unit. If we didn't already win you over, you have a titled parking stall underground and heated to keep your vehicle snow free in the winter. Located in the heart of Edmonton’s downtown, this home is steps from Rogers Place, restaurants, shopping, and transit, you won't want to miss this! (id:51989)
Exp Realty
96 Cougar Ridge Landing Sw
Calgary, Alberta
***Open House Sunday 2 pm - 4 pm*** Maintenance-Free Luxury Living in Cougar Ridge – 3 Bedroom Townhome at The Landings, built by award-winning Statesman Homes.Welcome to The Landings in Cougar Ridge, a highly sought-after community where elegance, comfort, and convenience meet. Built by Statesman homes, this beautifully designed 3-bedroom, 2 & 1/2-bathroom home offers the best in maintenance-free living, ideal for professionals, families, or anyone seeking upscale comfort in a vibrant neighborhood.Step into an open-concept floor plan where natural light flows freely through the spacious living and dining areas. The gourmet kitchen is a chef’s dream, featuring granite countertops, tile backsplash, solid wood cabinetry, and stainless steel appliances—perfect for everyday living and entertaining.The main-level bedroom is generously sized and multi-functional, and could be used as a large home office but easily accommodates a king-size bed. It boasts a large closet, offering both function and flexibility. Enjoy cozy winter nights by the gas fireplace, or step out onto your private, south-facing patio with a glass of wine.Upstairs, you'll find two large bedrooms, each situated on opposite sides of the home for added privacy. Both include custom walk-in closets, while the media room—perfect for a home gym, theatre, or lounge—sits between them.The primary suite is a true retreat, complete with a luxurious ensuite bathroom featuring:A deep soaker tubA separate shower with upgraded Niagara glass and decorative tileDual granite vanitiesA bank of drawers for additional storageThe second upper-level bedroom also features a walk-in closet and an additional oversized closet—ideal for seasonal storage. The secondary ensuite includes a granite vanity, a full-sized bath, and more extra storage.Additional features include:Two titled HEATED underground parking stalls (29 & 30)Spacious 9-foot ceilings on both levelsEnergy-efficient geothermal heating and c ooling Convenient upper-level laundry room with oversized stackable washer and dryerIdeally located just steps from top-rated schools, public transit, and walking paths, and only minutes from the C-Train, grocery stores, restaurants, medical centers, and Canada Olympic Park. Quick access to Stoney Trail and Highway 1 makes commuting a breeze.Don’t miss your chance to own this stunning property—schedule your private viewing today. Homes like this don’t last long! (id:51989)
Cir Realty
Range Road 271
Rural Rocky View County, Alberta
76.53 acres on a single title that are available for sale. Can be purchased alone or together with listing A2218671. There is potential to subdivide and create country residential lots due to the proximity to Dalroy. (id:51989)
Agra Risk Realty
28 Villosa Ridge Drive
Rural Rocky View County, Alberta
Welcome to 28 Villosa Ridge Drive, in the prestigious community of Villosa Ridge, (and 7 minutes from the new Springbank Costco!). With 8 bedrooms, 7 bathrooms and 3 massive garages, this home will check every box on your list! Totalling over 7120SF, you will be impressed with the grandeur and detail. Flowing seamlessly starting in the living room, with impressive high ceilings, a floor to ceiling stone gas fireplace and large windows overlooking the backyard. Through your kitchen with attached breakfast nook, this space is an entertainers dream, with chefs sub-zero refrigerator, dual gas stove, large island with sink and granite counters throughout. The bright breakfast nook is perfect for morning coffee or if you prefer fresh air, the main floor balcony is right off the kitchen. You will also find a walk in pantry that doubles as a coffee station for those who dream of caffeine! Behind the kitchen is your formal dining room with sparkling chandeliers and sconces. Through the hall to the right side of the home is a 2 piece powder room and large family room, perfect for a more casual setting. Plus a laundry room with sink and storage, and convenient mud room closet . Making your way to the left wing is a perfectly laid out sleeping quarters, beginning with a large oversized primary retreat. With a private coffee station, 5 piece spa-like bath with heated floors , large walk in closet and room for a separate sitting area, you may never want to leave your bedroom. The balcony is also accessible from this suite for a night cap under the stars. Down the hall is a second large bedroom with walk in closet and a 3 piece bathroom. These allow for privacy away from the rest of the house perfect for guests or other family options. Stunning oak hardwood flooring flows throughout the entire main floor and up the stairs to the upper level. Here you will find a second wing of bedrooms, with three well sized bedrooms, two 4 piece bathrooms and plenty of closet space. With a large loft area and its own balcony, this area makes for the perfect children's wing or needs of a generational family. Continuing on through the walk-out basement, is every families dream. Built with the concept of a private living area, its like a home of its own! With a completely separate family room, dining room and full stainless steel kitchen, plus three additional bedrooms, there is room in this house for everyone. Complete with two more bathrooms, heaps of storage and a separate den with soundproof walls, the possibilites are endless. Finished with brand new plush carpet and glazed concrete floor, heated basement floors, no details have been spared. Another impressive detail about this property is the fact that it has THREE separate garages, all catering to different vehicle and lifestyle needs. One garage large enough for a bus at 1,144 SF! With a stunning landscaped property, views of the city, plus serene rural lifestyle and space for generations, this home is a MUST SEE! (id:51989)
RE/MAX Realty Professionals
15, 7875 48 Avenue
Red Deer, Alberta
Prime Industrial Space for SALE– Perfect for Your Business Needs! Looking for a versatile, high-functioning industrial space? Your search ends here! This 1144 sq.-ft. facility is ready to support your growing business with features tailored to meet industrial and commercial demands. One front office, one washroom, mezzanine, and a 46' long shop with 20 foot ceiling! Key Features: Ample Space and convenient layout.. Prime Location: Situated at Northlands Industrial, offering excellent access to major highways, transport hubs, and local amenities . High Ceilings: Ideal for storage, manufacturing, or specialized equipment. Loading Dock/Drive-In Access: 12'x10' loading door. Parking: Ample unassigned parking in front and back of building Customizable: Options to adapt the space to your unique requirements. Why Choose This Space? Strategic location for logistics and supply chain efficiency. Secure premises. Competitive lease terms tailored to your business goals. Perfect For: Warehousing, Light manufacturing, Distribution centers, R&D facilities, And more ( subject to condo Bylaw for use and zoning). (id:51989)
Royal LePage Network Realty Corp.
705027 Rge Rd 102
Beaverlodge, Alberta
Discover the perfect blend of rural serenity and modern comfort just 7.5 miles south of Beaverlodge, Alberta. This custom-built bungalow offers nearly 1,400 sq. ft. of thoughtfully designed living space, surrounded by breathtaking mountain views and wide-open skies.Set up for equestrian enthusiasts, 10-acre property includes a 110' x 160' outdoor riding arena and several pasture areas. The spacious open-concept layout features 9' ceilings throughout, a large kitchen with rich dark maple cabinets, island, and generous counter space—ideal for family living and entertaining.Enjoy cozy evenings in the main floor living room with a gas fireplace, or step outside to relax on the covered front deck or the expansive rear deck with a natural gas hook-up for your BBQ.The main floor includes a master suite with a 4-piece ensuite and walk-in closet, plus two additional bedrooms or use one as a bright office space. Downstairs, you'll find a large bedroom, a comfortable family room, and a dedicated media room perfect for movie nights.Additional highlights include:Attached oversized garageLarge garden spotPeaceful, private location with unbeatable viewsThis property truly offers the best of country living with modern touches. Don’t miss your opportunity to call this incredible acreage home! (id:51989)
RE/MAX Grande Prairie
246 Lancaster Tc Nw
Edmonton, Alberta
Welcome to this fully renovated lower-level unit in the heart of Lancaster Terrace. Designed for modern professionals and families, this spacious 3-bedroom bungalow-style home features a sleek white kitchen with stainless steel appliances, extra cabinetry, and a built-in desk/office area—perfect for remote work. Freshly painted with designer touches including a feature wall, the stylish living room offers a cozy electric fireplace. The chic entry boasts open locker-style storage with a bench. New carpet and vinyl plank flooring, upgraded lighting and hardware complete the polished look. The bright bathroom includes a new tile tub surround, vanity and modern decor. Enjoy executive living at a fraction of the cost, with private fenced south facing yard, covered parking, guest stalls nearby, and easy access to schools, shopping, the YMCA, and Beaumaris Lake. Move-in ready and situated in a well-managed complex, this stylishly updated home is sure to impress even the most discerning buyer. (id:51989)
More Real Estate
5028 54 Av
Wabamun, Alberta
Welcome to Wabamun, a picturesque lakeside village just 65km west of Edmonton. Enjoy the perfect mix of nature, recreation, and small-town charm in this brand new single-level home. Designed for comfort, it features 2 bedrooms and 2 bathrooms in a bright, open-concept layout. The stylish kitchen includes white cabinetry, a large island with seating, and modern appliances—ideal for cooking and entertaining. The primary bedroom offers a cozy retreat, while the second bedroom is perfect for guests or a home office. Warm coloured vinyl plank flooring and trim pair with large windows to fill the space with light and warmth. A picture window in the living room frames views of the quiet neighborhood, inviting the outdoors in. For hobbyists or toy lovers, the massive 26x40 heated garage is a dream. The backyard is ready for your personal touch—create a garden, firepit, or patio to make it your own. Minutes from the Lakefront and local amenities it's a great place to call home. What are you waiting for? (id:51989)
RE/MAX Real Estate
90 Auburn Bay Manor Se
Calgary, Alberta
A functional 3-bedroom lake-access home ideally situated only 3 blocks from Auburn Bay Lake (i.e. year-round activities including boating, fishing, picnics, playground, tennis/pickleball courts, skating, etc). Substantial 4’ X 19’ front sitting veranda leads into foyer, spacious living room, large dining area with transom window, kitchen with granite counters/breakfast bar/upgraded stainless steel appliances (i.e. including gas range & double door fridge)/large window over sink, powder and rear mud rooms. Upper level boasts master bedroom with full ensuite/walk-in closet, 2 additional bedrooms and main 4-piece bathroom. Lower level is thoughtfully framed-out to include bedroom, bathroom, family/media room, laundry and storage. Private, south-facing, fully landscaped yard featuring two massive (i.e. 11’ X 18’ & 8’ X 12’) partially covered decks and over-sized 21’ X 23’ insulated/drywalled/heated double detached garage. Located within close proximity to public transportation, schools, hospital and all amenities. Book your private showing today! (id:51989)
RE/MAX House Of Real Estate
2023 21 Avenue Sw
Calgary, Alberta
Charming, Modernized Character Home with Breathtaking Downtown Views in Richmond Knob Hill. Welcome to this beautifully appointed 2+1 bedroom character home in the highly sought-after community of Richmond Knob Hill. Seamlessly blending timeless charm with quality modern upgrades, this exceptional residence offers refined living in one of Calgary’s most desirable neighbourhoods. It is a unique home. From the moment you approach the impressive four-foot-wide custom solid maple front door, it’s clear this home is truly one of a kind. The main level features hardwood floors throughout the expansive living and dining areas, centred around a striking granite-clad gas fireplace—perfect for both entertaining and relaxing evenings. The gourmet kitchen is a chef’s dream, complete with espresso-stained custom cabinetry, “Nero Impala” granite countertops, a premium stainless steel appliance package including a JennAir gas range and brand new Blomberg dishwasher, and a bright breakfast nook. The kitchen opens into an atrium-style sunroom, bathed in natural light from multiple skylights. This inviting space is further enhanced by custom heated tile flooring in the kitchen and atrium. With three full bathrooms— two outfitted with heated tile floors—the home exudes both style and function. The luxurious en-suite is a spa-like retreat featuring a jetted tub, granite countertops, dual sinks, and premium Grohe fixtures. A third-storey loft offers flexible space—ideal as an additional lounge area or extra sleepover space under the stars. The fully finished basement adds even more versatility, perfectly suited for a media room, guest suite, or home gym. Additional highlights include a high-efficiency furnace, electronic air cleaner, upgraded hot water tank, water softener, high end fixtures throughout, and an oversized, heated double garage with new garage door. The private, landscaped terrace is perfect for outdoor entertaining. This outstanding property effortlessly combines characte r, comfort, and quality craftsmanship—all with sweeping views of downtown Calgary. (id:51989)
Century 21 Bamber Realty Ltd.
102, 1822 17 Street Sw
Calgary, Alberta
Pack your suitcase and personal items as this condo is set up and ready for you to move in. Priced for a first time buyer or an investor, this is a spacious condo with ample storage. A perfect canvas to make your new home with all that is included or design and decorate this unit to make your own.. Located in Bankview, this is the perfect spot just off 17th Ave SW with bus route to inner city for work or to enjoy a vibrant lifestyle. Check this condo out today and make an offer. (id:51989)
Exp Realty
12 Legacy Glen Row Se
Calgary, Alberta
Welcome to your dream home in the heart of Legacy, SE Calgary! This beautifully designed semi-detached property offers the perfect blend of style, comfort, and convenience, boasting an impressive 2,158 sq. ft. of meticulously developed living space that caters to modern living without compromise.Step inside, and you’re immediately greeted by an abundance of natural light streaming through large windows, illuminating the open-concept main floor. The expansive kitchen is a culinary masterpiece, featuring sleek quartz countertops, a vast central island with seating, premium stainless-steel appliances, and an abundance of custom cabinetry. Whether it’s a cozy family breakfast or a lively gathering with friends, this kitchen is designed to impress.The spacious living area flows seamlessly from the kitchen, offering a perfect setting for relaxation or entertaining, while the elegant dining area invites you to host memorable dinners. Tasteful finishes enhance the sense of luxury throughout.Upstairs, discover generously sized bedrooms, each offering comfort and style. The primary suite is a true sanctuary, complete with a large walk-in closet and a private ensuite. Additional bedrooms provide ample space for family members or guests, all thoughtfully designed for comfort.Venture downstairs to the fully developed basement which is an entertainer’s paradise, perfect for movie nights, a home gym, or a quiet home office. The possibilities are endless.Stay comfortable year-round with the added convenience of central air conditioning. Outside, the charming front porch offers a welcoming space to unwind, while the double detached garage provides secure parking and extra storage.This prime location is just 700 meters from a local school, ensuring a short, easy commute for your family. You’re also just moments away from the future Calgary Public Library, parks, pathways, and all the amenities that make Legacy one of Calgary’s most desirable communities.Don’t miss this exceptional opportunity—schedule your private viewing today and experience the perfect blend of luxury and lifestyle in Legacy. (id:51989)
Brilliant Realty
#8 4850 Terwillegar Cm Nw
Edmonton, Alberta
BEST PRICE UNIT IN THE AREA!! Stunning 2 bedroom condo with single oversized attached garage located in the beautiful Terwillegar Community. The large windows flood the living room with natural light; there is a balcony off the living room. Any cook will love the modern kitchen, it has SS appliances, large pantry, lots of cabinets and the island provides more food prep area. Both bedrooms are spacious, the primary bedroom has a large closet. You also have a full washer and dryer that are stacked all on one floor. The complex has gorgeous courtyards for you to enjoy. A short 8 minute walk or a 2 minute drive to the Terwillegar community garden. Close to all amenities, The perfect place to call home! (id:51989)
RE/MAX Excellence
28 Sunset Lane
County Of, Alberta
This lakefront lot offers an ideal setting for relaxing weekends and family getaways. Located in Buffalo Sands, a welcoming lake community on the south shore of Buffalo Lake. A convenient bunkhouse with a two-piece bathroom is already on site, providing a cozy space for guests or a good spot to unwind. The lot is ideally located right beside the municipal walkway to the beach and communal dock, making it easy to pop back and forth from the water for a break, a bite to eat, or a sunset cruise. Additionally, there are two spots for RVs, both hooked up to services, offering convenience for multiple families or guests. The lot is fully serviced with municipal water and sewer—no hauling required—making your time at the lake even more enjoyable. And with no building timeline restrictions, you can park your RV and start making memories right away. Families will love the nearby communal beaches, complete with shallow sandbar swimming that's perfect for kids. Spend your weekends browsing the farmers market at Ol’ MacDonald’s Resort or simply soaking up the natural beauty around you. Buffalo Lake is known for great boating, peaceful birdwatching, and a chance to truly slow down. With Immediate Possession offered you are all set for the upcoming summer! (id:51989)
RE/MAX 1st Choice Realty
34, 3029 Rundleson Road Ne
Calgary, Alberta
Welcome to this stunning5 bedrooms 2.5 bathrooms steps away from peter loughead hospital walkin distance to Rundle - ctrain , fully renovated fully finished basement with permits 2 bedrooms full bathroom brand new high efficency furnace ,brand new appliances .two-storey townhouse in the heart of Rundleson Road (3029 unit 34 NE of Calgary, Boasting . 1,089.6 sq. ft. of thoughtfully designed living space above grade, this home features 3 spacious bedrooms and 1.5 beautifully updated bathrooms. The renovations are truly impressive, including a freshly painted interior, brand-new flooring, modern cabinetry, sleek quartz countertops, and stainless steel appliances. New light fixtures add a touch of elegance throughout. Nestled in a prime location, this home is within walking distance to schools, shopping centers, and parks. Plus, it’s just a short drive to the Calgary International Airport, Peter Lougheed Hospital, and Sunridge Mall. Whether you’re a first-time buyer, growing family, or savvy investor, this property offers incredible value and convenience. Don’t miss out on this move-in-ready gem – it’s the perfect blend of style, comfort, and location! (id:51989)
Trec The Real Estate Company
11902 90 St Nw
Edmonton, Alberta
Welcome to this quaint, quality home combining original character with a brand new renovation. This 5 bedroom, 2 bathroom bungalow is a great investment property or perfect for a larger family. Highlights include, brand new flooring throughout, new furnace, new HWT, all new appliances, blinds, windows and paint. Large windows on the main floor add plenty of natural light to the good sized living room and kitchen. 3 bedrooms on the main floor, a 4 piece bathroom, and stacked washer & dryer complete this floor plan. The basement is fully finished with a large open rec room, 2 more bedrooms, and a 3 piece bathroom. The single detached garage has a brand new door and opener. This corner lot is fully fenced & has a sunny west facing yard for you to enjoy BBQ'ing & a great place for the kids. The mature tree lined street is beautiful in the summer. Brand new sewer line, and shingles done 2018. A must see in Alberta Avenue! (id:51989)
2% Realty Pro
2531 17a Street Nw
Calgary, Alberta
Corner lot is ideally located in Capitol Hill. A five minute walk to Canmore Park, Confederation Golf Course & Walking/Bike paths. The home has 3 bedrooms up and a illegal 2 bedroom suite down. Long term tenants have been in the property and they would like to stay. Zoning on the lot is RCG so it is a perfect lot for future redevelopment (Town Homes, Side by Side Duplex) The bungalow features a newer furnace, newer roof on house, new garage door and opener. The house is in need of some major TLC down and is being sold "as is". Private fenced west backyard. Great holding property for Builder's & Investor's with income stream! (id:51989)
Royal LePage Mission Real Estate
12404 Range Road 71
Rural Cypress County, Alberta
Court ordered sale. Everything is "as is". (id:51989)
River Street Real Estate
76 26409 Twp Rd 532a
Rural Parkland County, Alberta
Amazing The Very Very Best Value Close to Edmonton Estate Home Living - Incredible over 4100 sq ft above ground of the most Gorgeous Living Space, features spice kitchen, sunroom !!! Must view ASR Projects Inc Quality from The Special Builder of Spring Meadow Estates with full city water and sewer service, fully paved road to Your door, only 7 minutes drive from West Edmonton Anthony Henday. Six bedrooms, 5 washrooms potential or more, main floor den - bedroom, formal living and dining features with very spacious kitchen open concept to family room, large rear deck. Upstairs 4 bedrooms with 2 ensuites and additional 4 piece washroom, and laundry area. Enourmous quad attached garage with landing leading into mud room of home provides further extreme value ... Presently # 76 is at lock up stage - interior photos are of previously sold showhome # 12 Spring Meadows which had full basement development - A Truly Fabulous Estate Homes Built by ASR Projects Inc in Spring Meadow Estates. Make # 76 Your Own !! (id:51989)
Coldwell Banker Mountain Central
605, 1225 Kings Heights Way Se
Airdrie, Alberta
Welcome home to a turn key ready to go condo in subdivision of King Heights. This modern centre kitchen is a gourmet’s dream for entertaining and cooking. Separate your living and dining areas with quartz countertops, a large eat-up island, stainless steel appliances, an upgraded refrigerator, pendant lighting, and wood grain laminate floors throughout the main level. Large, bright windows let in an abundance of natural light, and the back deck is perfect for barbecues. Upstairs, you’ll find a convenient upper floor laundry and two primary suites! Each primary suite includes its own large walk-in closet and a spacious four-piece bathroom. The attached garage includes a back entrance to a concrete patio and outdoor space to enjoy! Located perfectly close to schools, shopping and everything else that matters so don’t delay or you will be sorry. (id:51989)
RE/MAX First
54018 Rr 51
Rural Lac Ste. Anne County, Alberta
This 74.65 ACRES is located on great location, mostly open rolling land making it a perfect place for you to build your dream country home and set up a farm operation. Located on a private no-through road just southwest of Darwell. 2 minutes from Lake Isle and the Silver Sands Golf Course, 51 miles West of Edmonton, 30 minutes from Stony Plain. The real deal of life time with this land that it INCLUDES 475.25 ACRES OF ADJASCENT CROWN LAND LEASED FOR GRAZING. The lease for grazing is transferable to the new owner of this land. If you have the potential to imagine and have a plan to take advantage of the opportunity just presented then this is your call to possibly extend your operation to a new level with competitve edge over others. GST may be applicable. (id:51989)
RE/MAX River City
63 Fairway Dr Nw
Edmonton, Alberta
Extraordinary opportunity in one of Edmonton’s most coveted communities—Westbrook Estates. Backing directly onto Derrick Golf Course, with breathtaking south-facing views & tiered stone patio for ultimate outdoor living. Inside find a stunning main floor with grand living room, formal dining room, chef’s kitchen, flexible living space, & spacious main-floor bedroom with walk-in closet & luxurious 5-pce ensuite. Gorgeous double-sided gas fireplace elegantly connects living & dining areas. State-of-the-art kitchen impresses with 6-seat island, Induction cooktop, wall oven, built-in microwave, warming drawer, and integrated fridge & dishwasher. Walk-in pantry completes gourmet experience. Upper level offers magnificent Great Room, lavish primary bedroom suite, dual walk-in closets, spa-inspired 5-pce ensuite, & double-sized second bedroom with walk-in closet, 4-pce bathroom. The fully finished basement—never lived in—large bedroom, 3-pce bath, & recreation room. The ultimate in comfort and location. (id:51989)
Maxwell Polaris
28171 Twp Road 502
Rural Leduc County, Alberta
5.29 gorgeous acres with amenities for all. SET UP FOR HORSES & HEATED SHOP FOR THE TOYS. Extensively remodeled home with a spacious great room concept for family & entertaining. Vaulted ceilings, hand scraped engineered hardwood floors, gas fireplace, huge country style kitchen with bar seating, stainless steel appliances, gas range, pantry and more. Fully developed basement with infloor radiant heating & newer furnace. Large front entry with bench seating & storage tying in the 24x24 heated attached garage. 26x52 heated shop with 12ft ceilings. Two overhead 16x10 doors, with second set of sliding doors keeping the character of this meticulous yardsite. 18x44 storage building & tack room. 14x20 hayshed. All outbuildings are metal cladded for low maintenance & longevity. Year round automatic livestock waterer. Outdoor riding ring (or a great garden area) & fenced paddocks. Towering spruce trees & a mature yardsite. 25 minutes to the Airport. Enjoy the space & tranquillity this country home has to offer. (id:51989)
Royal LePage Gateway Realty
#2611 10360 102 St Nw
Edmonton, Alberta
Live in LUXURY! Welcome to this stunning 1 bed + den condo in the prestigious Legends Private Residences. Perfectly positioned with breathtaking west-facing views, this modern suite combines sophisticated living with unmatched convenience. Boasting floor to ceiling windows, this unit offers an abundance of natural light and breathtaking sunsets. The kitchen features sleek cabinetry and premium appliances perfect for the chef or entertainer! The den offers a perfect flex space for a home office or guest area while the bedroom has direct access to the 4pc bath through the walk-in closet with organizers. Completing this incredible package is A/C and 1 U/G parking stall. Enjoy world-class amenities including a 24/7 concierge, ARCHETYPE Gym, stylish residents lounge, and direct access to Rogers Place, all without stepping outside. Whether it's catching a game, indulging in fine dining, or shopping at your doorstep, everything you need is right here. Experience the best of downtown living...elevated! (id:51989)
RE/MAX Real Estate
553 Dunluce Rd Nw
Edmonton, Alberta
Welcome to your dream home in the heart of Dunluce, Edmonton! This stunning 4-bedroom, 2.5-bath home, fully renovated in 2023 and 2024, blends modern style with cozy charm, making it perfect for families, professionals, or anyone craving a chic space to call their own. Step inside to discover a fresh, contemporary design with trendy finishes, a kitchen equipped with newer appliances, and updated systems including a 2024 hot water tank and furnace for efficiency. The spacious layout offers plenty of room to spread out, while the basement steals the show with its unique industrial black ceiling that adds height and character, complete with a full bathroom and a versatile den ideal for a home office, gym, or movie nights. Outside, the low-maintenance backyard features artificial turf and a stylish lounge area, perfect for summer BBQs or relaxing under the stars. With two dedicated parking stalls, your vehicles are secure and accessible. Home is minutes from schools, park and shopping (id:51989)
Exp Realty
#307 10531 117 St Nw
Edmonton, Alberta
Step this 3rd floor unit and be immediately impressed! The stylish, yet neutral finishes leave you with a fresh, move-in ready space. 10 FOOT CEILINGS and large windows make this home feel bright and spacious, and the open concept layout is perfect for entertaining. The master bedroom is large & can accommodate a king sized bed. The den/second bedroom is on the opposite side of the home which allows for privacy and is ideal for roommates. Enjoy summer evenings on your south facing balcony, complete with gas hook up for BBQing. Other features include: IN-SUITE laundry, central AC, new windows and balconies, new exterior siding, hot water tank (2024), dishwasher and microwave (2023), Stove (2022), titled UNDERGROUND PARKING and storage locker and lots of visitor parking. Enjoy close access to all amenities including restaurants, shops and Unity Square. Whether you're a young professional or a savvy investor, this home checks off all the boxes. *Virtual staging used. SPECIAL ASSESSMENT HAS BEEN PAID IN FULL! (id:51989)
RE/MAX Real Estate
10555 53 Av Nw
Edmonton, Alberta
Opportunity Knocks in Pleasantview! Located in one of Edmonton’s most sought-after neighbourhoods, this 4-bedroom, 2-bath bungalow sits on a huge lot (50 X120) and offers incredible potential. With numerous upgrades already completed—including roof, furnace, weeping tile, updated bathrooms,electrical panel and most windows—the heavy lifting is done! The home features a functional layout, spacious bedrooms, and a double detached garage. Whether you're looking to move in, invest, or build your dream home, this is a rare chance to own a solid property in the heart of Pleasant view. (id:51989)
Maxwell Progressive
1510 Podersky Pl Sw Sw
Edmonton, Alberta
Welcome to your dream home in the vibrant community of Paisley! This stunning residence features modern upgrades throughout, Including sleek BUILT-IN appliances and UPGRADED CABINETS. With soaring 9-FOOT ceilings and the spacious living areas feel both airy and inviting, creating a perfect atmosphere perfect for entertaining. LIGHTING UPGRADED THROUGH OUT the property and Upgraded FAUCETS. Enjoy year-round comfort with the convenience of AIR CONDITIONER, ideal for warm summer days. The FULLY FINISHED LEGAL SUITE BASEMENT boasts a complete kitchen, making it perfect for hosting guests or even generating rental income. With charming curb appeal and a prime location in a sought-after neighborhood, this home is a perfect blend of style and functionality. Community highlights include beautiful parks, Golf Course, Grocery Stores, Restaurants and Dog Park making Paisley ideal for outdoor enthusiasts and those looking for a sense of belonging. Don't miss your chance to experience elevated living! (id:51989)
Maxwell Polaris
4801 45 St
Cold Lake, Alberta
Move-in ready with updates throughout! This Cold Lake South gem offers over 1700 sq ft of finished living space and great curb appeal. Enjoy peace of mind with new appliances, a new furnace, fresh paint, new flooring up and down, new front steps, and shingles just 2 years old. The home features a flow-through design with a sunken living room and open kitchen/dining just a few steps up. The kitchen is bright and functional with white cabinetry, a pantry, eat-at peninsula, and patio doors leading to the large backyard—complete with patio, fire pit, garden boxes, and back alley access. Main floor includes the master bedroom, another bedroom, and convenient laundry. The fully finished basement offers a spacious family room, den perfect for a media space, bright third bedroom, 3-piece bath, and storage. Located close to schools, shopping, and 4 Wing. Everything you need—and more! (id:51989)
RE/MAX Platinum Realty
714, 626 14 Avenue Sw
Calgary, Alberta
CALLA - Calgary’s Premier Urban Living. Experience the best of urban living in CALLA, a premier building in an ideal Beltline location. This exceptionally constructed and designed building offers an impeccable and quiet living environment with outstanding amenities. This bright and spacious 1 bedroom, 1 bathroom plus den floor plan features floor-to-ceiling windows that enhance the generous living spaces. Stylish details and a modern open-concept design create a perfect setting for both daily life and entertaining. The well-appointed kitchen is the heart of the home, boasting quartz countertops, a glass tile backsplash, a large island with seating, ample storage, and a pantry. The living and dining areas are abundant and full of natural light creating a soothing environment. The bedroom includes a large walk-through closet and connects to a contemporary 4-piece ensuite with a rain shower and soaker tub. A versatile den adds to the unit's functionality. Additional highlights include in-suite laundry, engineered hardwood flooring in the main living areas, abundant in-unit storage, storage locker, a large balcony, and titled parking. CALLA also offers residents access to a well-equipped gym, yoga studio, steam room, and bike storage. Perfectly positioned beside the historic Lougheed House and the serene Beaulieu Gardens, and just moments from the vibrant energy of 17th Avenue, Calla offers a rare blend of city living and timeless charm. (id:51989)
Cir Realty
101 Rockbluff Place Nw
Calgary, Alberta
Welcome to this beautiful 2-storey home with a double attached garage, nestled in a quiet cul-de-sac and featuring a sunny south-facing backyard. Conveniently located within walking distance to the community center & a large soccer field, and just minutes from Shane Homes YMCA plus a variety of shopping options. The main level boasts 9-foot ceilings and expansive windows that flood the space with natural light, creating a warm and inviting atmosphere. The open-concept kitchen features generous countertops, an eating bar, a dinning area, stainless steel appliances for a sleek look, and a walk-through pantry for added convenience. The spacious great room includes a cozy gas fireplace, perfect for relaxing evenings. Rich hardwood flooring runs throughout both the main and second floors.Upstairs, a large bonus room with vaulted ceilings and stylish French doors provides the perfect space for a media room, play area, or home office. Three well-sized bedrooms include a primary suite complete with a 4-piece ensuite featuring a large soaker tub, separate shower, and walk-in closet.Step outside to a two-tiered, maintenance-free deck equipped with a hot tub and a built-in gas line for BBQs—ideal for outdoor entertaining. The double garage is finished with durable epoxy flooring and includes a 220V outlet, ready for your electric vehicle.This thoughtfully designed home offers comfort, style, and a prime location—an exceptional opportunity you won’t want to miss. (id:51989)
Grand Realty
26 Heartwood Villas Se
Calgary, Alberta
Introducing the stunning Stella AS model by Bedrock Homes, showcasing thoughtful design, premium finishes, and Smart Home Technology—included at no extra cost! This home features a separate side entrance to the basement with a 9’ foundation, offering increased ceiling height and future development potential. The main floor includes a spacious bedroom and a full bathroom with a tiled shower, ideal for multi-generational living or guest flexibility. The kitchen is a true showstopper, featuring stainless steel appliances, a chimney hood fan, full-height cabinetry with soft-close drawers, and a functional open layout filled with natural light from added windows. Upstairs, enjoy a luxurious 5-piece ensuite with dual sinks, a fireplace, metal spindle railings, knockdown ceilings, melamine shelving, and a mudroom bench—just a few of the high-end features included. The oversized 20’x22’ front-attached garage with a 16’x8’ overhead door offers generous parking space for larger vehicles. Control your home with ease using the Smart Home System, which includes a video doorbell, smart thermostat, front door lock, and more.RMS size has been measured using builder blueprints in accordance with RMS principles. Photos are of the Showhome and are for illustrative purposes only—actual finishes and upgrades may vary. (id:51989)
Exp Realty
10518 103 Avenue
Grande Prairie, Alberta
MOVE IN READY HOME WITH A DOUBLE HEATED GARAGE FOR UNDER $260,000!!! Welcome to this charming 3-bedroom, 1-bathroom home in College Park, just steps from Northwestern Polytechnic. Featuring a new roof, fresh flooring, and a double car heated garage with back alley access, this move-in-ready property offers comfort, functionality, and incredible value. Located within walking distance to restaurants, schools, parks, grocery stores, shopping, Muskoseepi Park, and all major amenities, this home is perfect for students, small families, or first-time buyers looking for convenience and community. Don’t miss your chance to own a beautifully updated home in one of Grande Prairie’s most accessible neighborhoods—book your private showing today! (id:51989)
Grassroots Realty Group Ltd.
205 Legacy Common Se
Calgary, Alberta
Check out the video on the "multimedia" link. Welcome to Legacy Commons—where modern living meets a real sense of community. This upgraded 2-bedroom, 2.5-bath corner unit townhome offers over 1300 sq. ft. of thoughtfully designed space, plus a versatile flex/media room on the main floor—perfect for movie nights, a home office, or your Peloton setup. A corner unit means more windows (3 additional) a bigger second bedroom, and more natural light throughout. You’ll love having no rear neighbours, a quiet street-facing home with spacious balcony, a garage with additional storage, and full-length driveway that actually fits a full-sized vehicle. A very rare find! The upgrades throughout this home make everyday living more comfortable and convenient: central A/C for those hot summer days, durable laminate flooring, modern kitchen appliances, and boiling hot filtered water right at the kitchen sink. You'll also find extra lighting in the bathrooms for a brighter, more functional space. Thoughtful touches like custom shelving in the closets, pantry, garage, and media room help keep everything organized. And with TV outlets in every room—plus extra placement options in the living and dining areas—you’ll have flexibility no matter how you set up your space.Living in Legacy means being part of a vibrant, well-planned community with parks, playgrounds, shops, and scenic walking paths all around you. It’s quiet, connected, and convenient—just minutes from major routes like Macleod and Stoney Trail.Whether you're upsizing from a condo or buying your very first home, this townhome offers comfort, style, and smart living in one of South Calgary’s most desirable communities. Check out the video on the "multimedia" link. (id:51989)
Real Broker
320a Second Avenue
Strathmore, Alberta
Prime Retail / Office space for lease.Downtown Strathmore along Second Ave.Flexible leasing options available.Good exposure. Building composes of a laundromat and church that bring in good traffic. Nearby draws include daycares, the Legion, Strathmore Centre, Strathmore court house, and downtown Strathmore. Attractive store front. Professionally managed.$14 SQFT per annum Basic Rent$6 SQFT operational costs (Additional Rent)Roughly $1557.50 month including GST*Utilities not includedFixturing periods and lease improvements can be negotiated. (id:51989)
Urban-Realty.ca
480 Highland Close
Strathmore, Alberta
How is this ? Tucked at the end of a quiet cul-de-sac, backing onto peaceful green space—this is Hillview Estates at its finest.Now priced at $549,900, this 3-bedroom, 2.5-bath home checks all the boxes for buyers craving space, serenity, and small-town living—just 30 minutes from Calgary.You’ll love the oversized, beautifully maintained yard with no rear neighbours, a heated 12x25 workshop shed with 220 power, and a double attached garage. Whether you’re raising a family, tinkering on projects, or just want elbow room—this home has it all.Step inside to soaring vaulted ceilings, sun-drenched living areas, and a cozy gas fireplace. The kitchen is functional and fresh with stainless steel appliances, a movable island, and a window that overlooks open fields—not someone else’s backyard.Upstairs, you’ll find two generously sized bedrooms and a four-piece bath, plus a spacious primary retreat with a walk-in closet, private ensuite, and uninterrupted views of farmland.The basement? A blank canvas ready for your ideas.With parks, schools, skating rinks, the golf course, and rodeo grounds just minutes away, this home offers the kind of lifestyle people move here for.Ready to see it in person? Book your showing today and come fall in love with the view. (id:51989)
RE/MAX Key
20 South Creek Wd
Stony Plain, Alberta
Beautifully maintained 2-storey Pacesetter “Sofia” model in desirable South Creek, located on a spacious corner lot! Bright and welcoming foyer leads into an open-concept main floor with loads of natural light. The kitchen features a large center island with breakfast bar, stainless steel appliances including gas stove, corner pantry, and plenty of workspace. Dining area offers direct access to the backyard and deck—great for entertaining. Upstairs includes 3 spacious bedrooms, upper-floor laundry, and a large primary suite with frosted French doors, walk-in closet, and 4-pc en-suite. Another full 4-pc bath completes the level. Nearly finished basement with rough-in bath—just needs ceilings and baseboards. Central A/C, single attached garage, and great location near parks, playgrounds, and quick access to Hwy 16A and Spruce Grove. Move-in ready with room to grow! (some photos virtually staged) (id:51989)
Royal LePage Noralta Real Estate
119 Pebble Lane
Fort Mcmurray, Alberta
Open House: Saturday, May 24th | 11:30 AM – 1:00 PM - Welcome to 119 Pebble Lane: Offered for the first time by its original owners, this beautifully maintained home presents a thoughtfully designed layout with generous living spaces, ideal for growing families or professionals seeking room to live, work, and entertain. Perfectly positioned just steps from many Timberlea schools, sports fields, and amenities, this home exudes pride of ownership and has been lovingly cared for inside and out. With recent updates including new shingles (2023), it is truly turn-key and move-in ready.A wide three-car driveway leads to the attached double garage, while inside, a grand foyer with soaring ceilings and views to the upper-level bonus room creates an immediate sense of space and light. Just off the entry, the formal dining room offers a welcoming space to host, and through double French doors, a dedicated main floor office awaits with a two-way fireplace that also adds warmth to the living room behind it.The heart of the home is the open-concept kitchen and living area, designed for both everyday comfort and easy entertaining. Here you’ll find stainless steel appliances, a large centre island, corner pantry, and abundant cabinetry, all illuminated by oversized windows that drench the space in light. The dining nook offers seamless access to the back deck, where a privacy wall creates a tranquil setting to enjoy the fully fenced backyard and afternoon sun.Upstairs, a vaulted-ceiling bonus room offers incredible flexibility, while the bedroom wing delivers peaceful privacy. The spacious primary retreat features a walk-in closet and ensuite bath, and two additional bedrooms share a well-appointed second bathroom all in beautiful condition.The fully developed basement is in like-new condition, complete with a family room, two additional bedrooms, and a large four-piece bathroom. Extra-plush carpet makes it especially cozy in cooler months, and there's ample storage throughout .Additional features include central air conditioning, main floor laundry, and an updated dishwasher (2020). With its ideal location, generous square footage, and polished condition, 119 Pebble Lane offers a rare opportunity to settle into one of Fort McMurray’s most sought after neighbourhoods. Schedule your private showing today. (id:51989)
The Agency North Central Alberta
523, 4303 1 Street Ne
Calgary, Alberta
With unbeatable access to downtown, transit, and major routes out of the city, this location offers the best of both worlds—urban energy and weekend escape potential. This top-floor condo combines sleek, contemporary design with the comfort and convenience of a well-established innercity community. The first thing you'll notice? The soaring 13-foot ceilings—a rare feature that instantly makes the space feel expansive and full of light. With oversized windows, no neighbours above you and an open-concept layout, this home is bright, inviting, and designed to impress. The kitchen is both stylish and functional, featuring granite countertops, stainless steel appliances, and a breakfast bar that’s perfect for casual dining or hosting friends. Cozy up with in-floor radiant heat, and enjoy the perks of heated underground parking and a storage unit. Live just steps from green spaces, off-leash parks, and beautiful walking paths. And yes, your pet is welcome here too (with board approval). (id:51989)
Exp Realty


