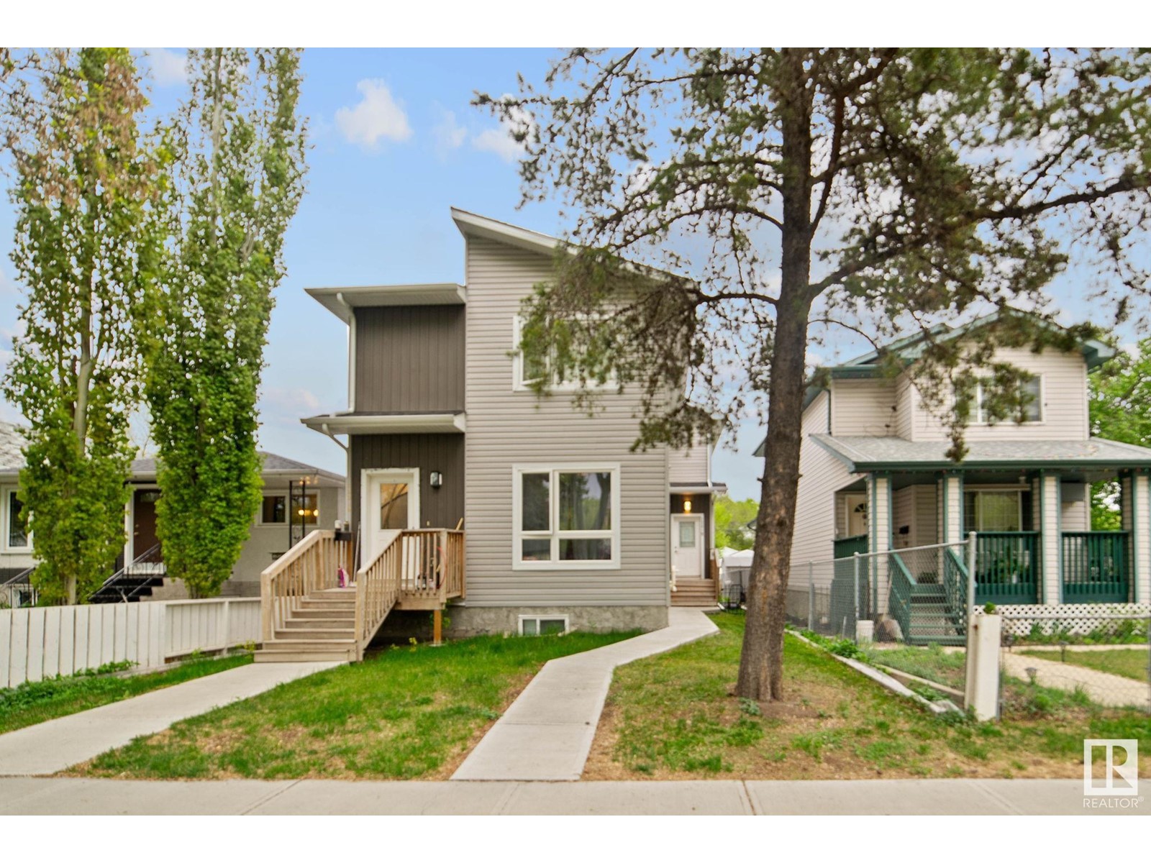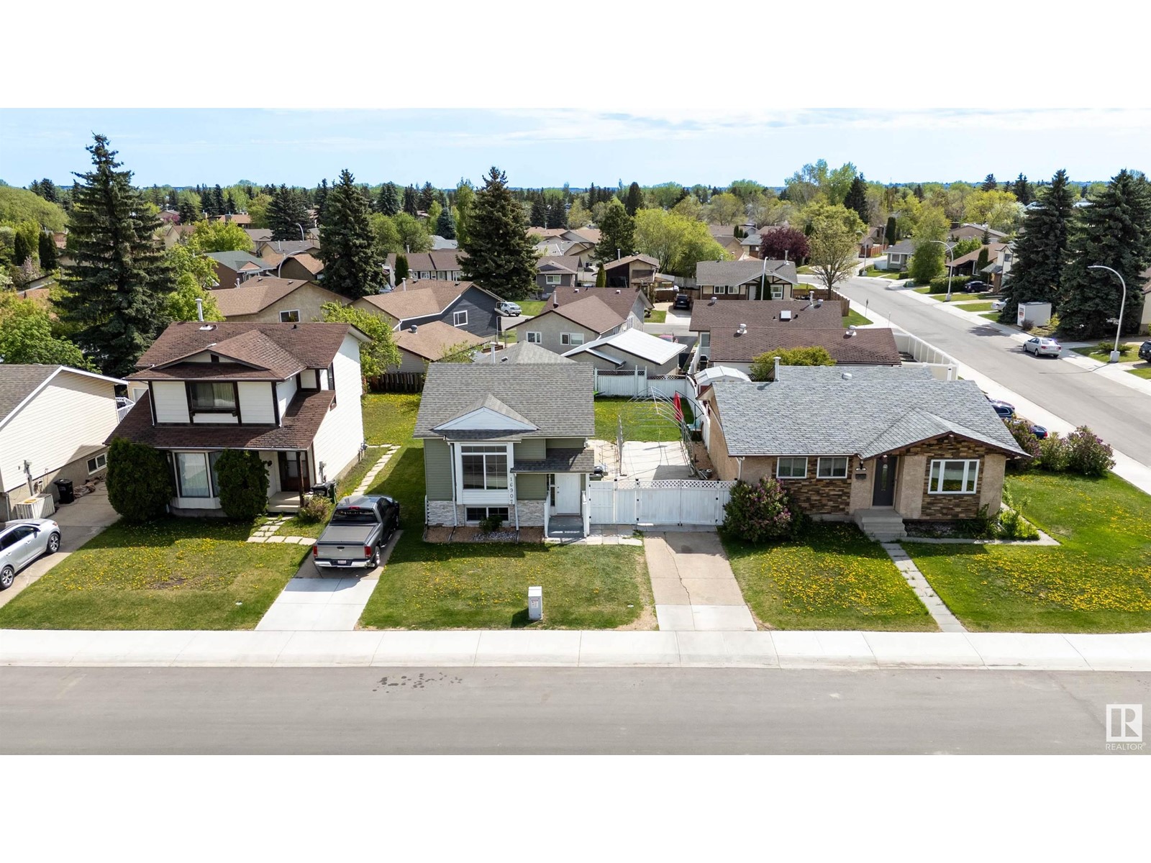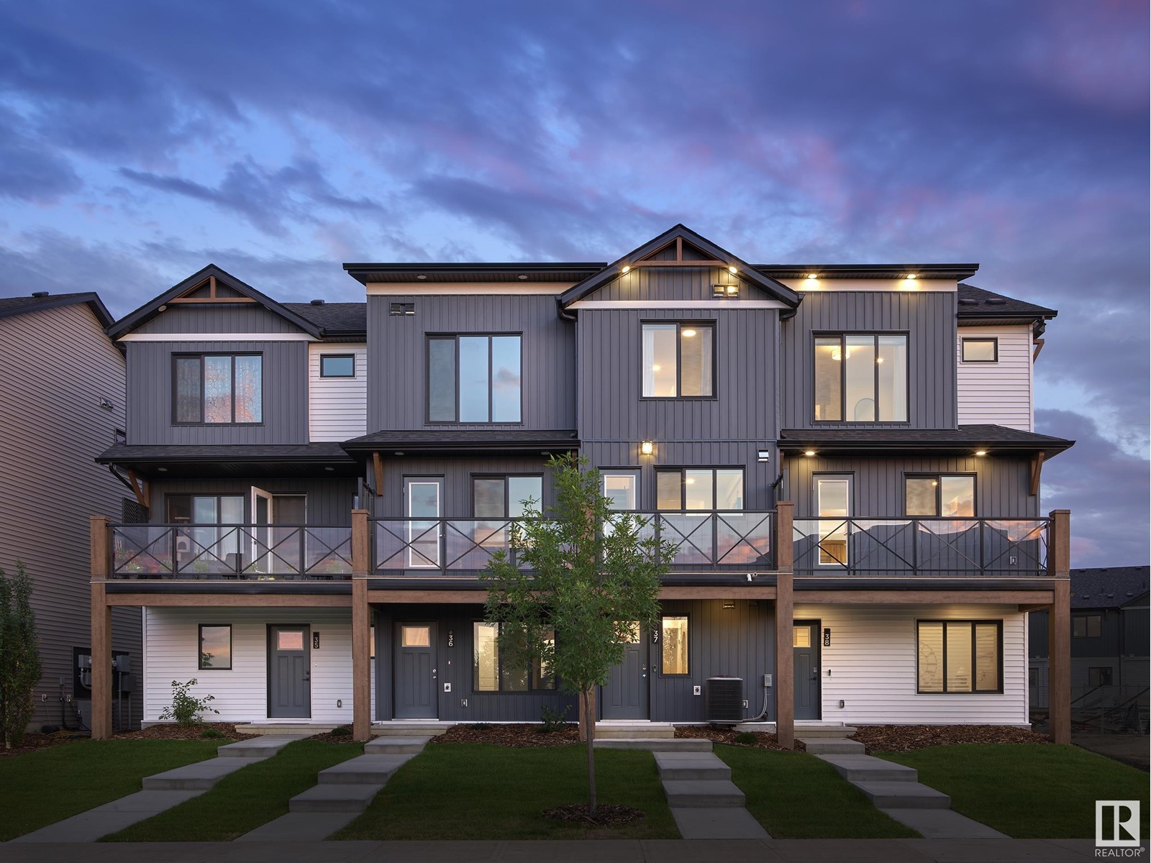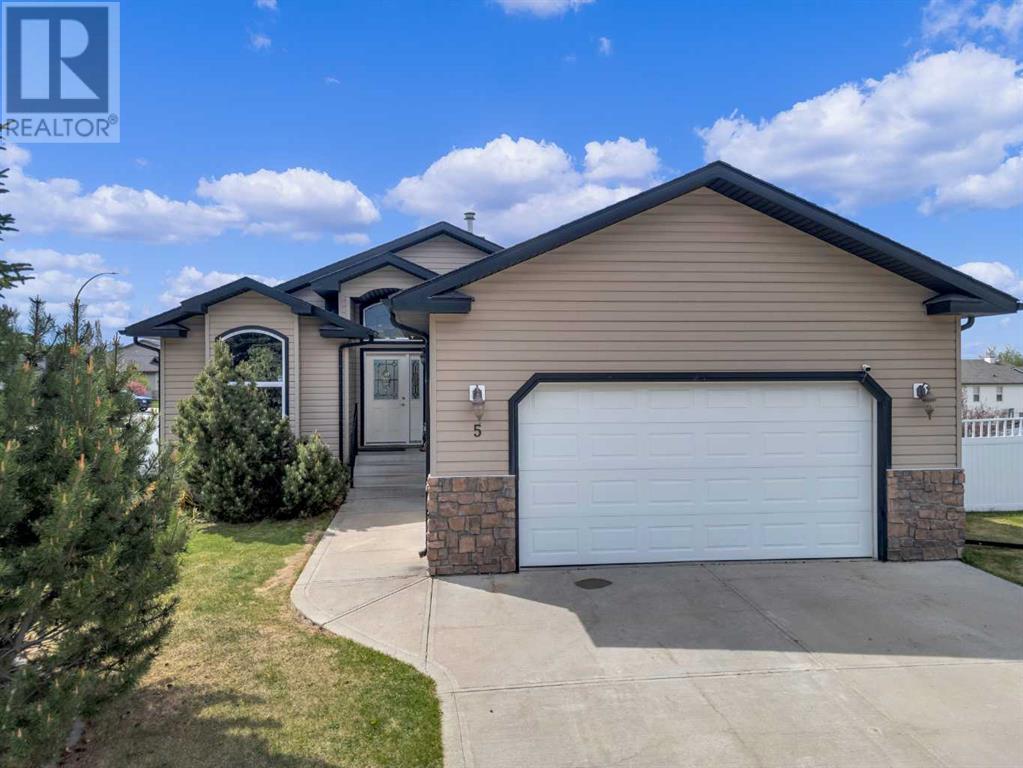looking for your dream home?
Below you will find most recently updated MLS® Listing of properties.
207 Lake Ontario Place Se
Calgary, Alberta
OPEN HOUSE: Saturday, May 17 2-4PM. Tucked away on a quiet cul-de-sac in the highly sought-after, family-friendly community of Lake Bonavista (not Bonavista Downs), this move-in ready bungalow offers year-round lake access for swimming, boating, fishing, and skating — just in time for summer!Thoughtfully maintained and featuring a new roof (2024), this home has been enhanced over the years and offers abundant opportunity to make it your own. With over 2,400 sq ft of developed living space, the open-concept main floor includes 3 bedrooms, luxury wide plank vinyl flooring, and a bright kitchen with maple cabinetry, stainless steel appliances, and a large island with extra storage, all open to the spacious dining and great room filled with natural light.The main level also includes a primary bedroom with 2-piece ensuite, two additional bedrooms, and a stylish 4-piece bath.Downstairs, the fully finished lower level features a sprawling recreation space with a new gas fireplace, a wet bar with raised counter, two more bedrooms with deep egress windows, a 3-piece bathroom, and a large laundry room with built-in cabinetry, counters, and sink — perfect for functionality and storage.Outside, the oversized single attached garage and front driveway provide parking for three, while the paved back lane and spacious backyard offer plenty of room to build your dream detached garage.Conveniently located close to Deerfoot Trail, Fish Creek Park, Southcentre Mall, Southland Leisure Centre, and top-rated schools.This is your chance to settle into one of Calgary’s most established lake communities — move in now and enjoy summer by the lake! (id:51989)
Century 21 Masters
C, 9313 107 Avenue
Grande Prairie, Alberta
3 bed 1.5 bath triplex unit in Hillside. Upstairs has large separate living room, storage room and convenient half bath. U shaped kitchen, separate dining area with access to attached deck. Downstairs has all 3 bedrooms, full bathroom, laundry and storage. *Pet Friendly with $50/mo pet fee*Utilities not included. Application required prior to viewing. (id:51989)
Grassroots Realty Group Ltd.
12017 94 St Nw Nw
Edmonton, Alberta
NO CONDO FEES! This sleek and stylish modern duplex offers a separate side entrance and is nestled in a well-established, amenity-rich neighborhood. Designed for both function and flair, the home features a custom kitchen with upscale finishes, a generously sized island with quartz countertops, elegant pendant lighting, a walk-in pantry, and Samsung appliances. The open-concept main floor is perfect for entertaining, complete with main floor laundry and a convenient guest half bath. Upstairs, you'll find three good size bedrooms, including a primary suite with its own private ensuite. (id:51989)
Royal LePage Noralta Real Estate
5447 Bannerman Drive Nw
Calgary, Alberta
**OPEN HOUSE SATURDAY MAY 17th 12:00pm - 4:00pm** Welcome to this one of a kind home, an exceptional custom-designed modern three-level split, ideally situated on an expansive 0.26 ac lot in the heart of Brentwood — one of Calgary’s most established and family-friendly communities. Located minutes from high ranking schools, playgrounds, the University of Calgary, Brentwood Village and LRT access, this home delivers plenty of space and a lifestyle tailored to keep families connected and active. Offering over 2,800 sqft of upscale living space without a single detail being missed, this 4-bedroom, 3.5-bath home was thoughtfully crafted for growing families who value both sophistication and function. You’ll notice the designer finishes in everything from plumbing features to glass and stainless steel railings. You’ll enjoy the warmth of wide plank hardwood floors, elegant gas fireplaces, vaulted ceilings throughout and dual-zone in-floor heating that keeps every corner cozy year-round. The gourmet kitchen features a premium 6-piece Thermador appliance package, ideal for everyday meals or entertaining in style. The 13-ft high walkout basement is a true showstopper, complete with a wet bar and seamless access to a massive 600 sqft enclosed patio with a TV mount above the outdoor gas fireplace. Perfect for family gatherings and entertainment in any season. A fully powered and heated outbuilding adds flexible space for a gym, studio, workshop, or a craft room. The oversized double garage with extra-high ceilings offers storage to spare or the dream garage with a car lift. Thoughtful upgrades including a new roof (2024) and a two-tier deck surrounded by professionally landscaped grounds with mature trees that make this home complete. Homes of this caliber and location rarely come to market often. Book your private tour today and discover what makes this Brentwood gem truly unforgettable. (id:51989)
Exp Realty
199 Blackfoot Boulevard W
Lethbridge, Alberta
A townhome with no condo fees - this is a great spot for students, young families or investors alike! Boasting 4 bedrooms, 2 full bathrooms and off-street parking, this home is perfectly situated just off Metis Trail making convenience a top feature! There's vaulted ceilings on the main floor, a fenced yard with deck, views of The Crossings Park and well sized bedrooms for everyone. An open concept main floor makes for an inviting entertaining space with enough room to have family over! (id:51989)
Grassroots Realty Group
Royal LePage South Country - Lethbridge
16907 103 St Nw Nw
Edmonton, Alberta
Welcome to this delightful bi-level home nestled in the highly sought-after community of Baturyn, a neighborhood known for its family-friendly atmosphere, convenient amenities, and close-knit community spirit. With over 1600 square feet of total living space, this property offers ample room for comfortable living, with the added benefit of 2 bedroom and with kitchen on basement suite thanks to its separate entrance. One of the standout features of this bi-level home is the fully functional basement suite with its own separate entrance. This incredible addition provides an excellent opportunity to plan different use or for accommodating extended family members (id:51989)
Maxwell Progressive
3407 48 Street Ne
Calgary, Alberta
Welcome to this beautifully upgraded bungalow offering approximately 2,000 sq. ft. of total developed area, situated on a generously sized lot in the highly accessible and family-friendly neighbourhood of Whitehorn. The main level features a bright, OPEN-CONCEPT floor plan with expansive windows that allow for abundant natural light throughout. The inviting living area is anchored by a striking FEATURE WALL with elegant marble-inspired panels and wood slat accents, creating a modern yet timeless aesthetic. The newly renovated kitchen is equipped with QUARTZ COUNTERTOPS, a KITCHEN ISLAND with ample room for seating, TWO-TONE CABINETRY, BRAND-NEW STAINLESS STEEL APPLIANCES, GOLD-ACCENTED HARDWARE that elevates the space. Adjacent to the kitchen is a dedicated dining area, ideal for everyday family meals, or entertaining.. Throughout the home, you'll also find NEW VINYL FLOORING for a clean, contemporary look. Completing the main floor are 3 bedrooms and a FULLY UPDATED 4-PIECE BATHROOM featuring porcelain tile and GOLD FIXTURES. The FULLY DEVELOPED BASEMENT SUITE (illegal) features a SEPARATE ENTRANCE and includes TWO ADDITIONAL BEDROOMS, a MODERN KITCHEN, STAINLESS STEEL APPLIANCES including a microwave, a RENOVATED FULL BATHROOM, and a spacious living area. Stay cool during the warmer months with CENTRAL AIR CONDITIONING. The exterior has been fully refreshed with NEW STUCCO PAINT, a NEWLY PAINTED FENCE, and a NEW EAVESTROUGH SYSTEM. The property also offers a SINGLE DETACHED GARAGE and can utilize ADDITIONAL GATED PARKING in the backyard. Enjoy the LARGE BACKYARD complete with a DEDICATED FIRE PIT AREA, perfect for outdoor relaxation and gatherings. This home is ideally located within walking distance to SCHOOLS, PARKS, PLAYGROUNDS, PUBLIC TRANSIT, GROCERY STORES, the TRAIN STATION, and MAJOR ROADWAYS, offering unmatched convenience in a vibrant, FAMILY-FRIENDLY COMMUNITY.Book your showing today. (id:51989)
Cir Realty
1173 Iron Ridge Avenue
Crossfield, Alberta
Welcome to our custom Exquisite Home in the tranquil city of Crossfield. Just 9 minutes north of Airdrie, 25 minutes from Calgary and 3 minutes off highway 2. This almost 2000sqft UPGRADED home consists of 3 bedrooms, 2.5 bathrooms with bespoke finishings such as refined maple accents, upgraded plywood cabinet boxes, black exterior dual pane windows, high end lighting, natural montigo gas fireplace feature, quartz countertops and wide plank Lvp flooring. Full finishes can be provided upon request. Additional features include a 10FT ceiling on the main, stucco and stone exterior, separate entrance, completed landscaping, basement roughed in, insulated/drywalled attached garage. Spend sunny afternoons in the towns parks and playgrounds such as Veterans peace park or checkout the Crossfield Farmers market, the annual demolition Derby, the Rodeo grounds. This rapidly growing town also has amenities such K-12 schools such as Crossfield elementary school and W.G. Murdoch School, which are just short walk away! Find your forever home in this beautiful serene town with connectivity and affordable prices. You will wonder why you didn't move sooner! Home is estimated for completion in Summer 2025. Pictures are from a previous project and our EXQUISITE show home is ready to show! (id:51989)
RE/MAX Real Estate (Central)
Exp Realty
14311 58 Av Nw
Edmonton, Alberta
PIE LOT IN BROOKSIDE, LOVELY FAMILY HOME! Welcome to this well-maintained 5 bedroom, 3.5 bath, 1,772 sqft two-storey on a huge pie-shaped lot in sought-after Brookside in Riverbend. The main floor features a bright living room with bay window, an opened-up kitchen with granite counters and ample storage, and a sunken family room with gas fireplace. A formal dining area, main floor bedroom/office, and 2-piece guest bath complete the level. Upstairs is the primary suite with 3-piece ensuite, two additional bedrooms, and a full bath. The finished basement includes a large family room, 5th bedroom, den, 3-piece bath, and excellent storage with a workshop, laundry, utility room, and cold room. The private, fenced south yard features mature trees, a deck, and a double detached garage. Just a 5-minute walk to Brookside School and close to Whitemud Drive and River Valley Trails, this home offers space, comfort, and location. A great home in a great neighbourhood. Welcome home! (id:51989)
RE/MAX Real Estate
#2 1025 Secord Pm Nw
Edmonton, Alberta
This is StreetSide Developments the Abbey model. This innovative home design with the ground level featuring a single oversized attached garage that leads to the front entrance/foyer. It features a large kitchen. The cabinets are modern and there is a full back splash & quartz counter tops. It is open to the living room and the living room features lots of windows that makes is super bright. . The deck has a vinyl surface & glass with aluminum railing that is off the kitchen. This home features 2 Primary bedrooms with each having its own bathroom. The flooring is luxury vinyl plank & carpet. Maintenance fees are $60/month. It is professionally landscaped. Visitor parking on site.***Home is under construction and the photos are of the show home colors and finishing's may vary, to be completed by December *** (id:51989)
Royal LePage Arteam Realty
55215a Range Road 151
Rural Yellowhead County, Alberta
Custom Luxury Home on 8.99 Private Acres – Near Bear LakeDiscover the ideal balance of luxury and nature with this beautifully maintained custom home set on 8.99 acres of secluded, landscaped property near Bear Lake.This 5-bedroom, 4-bathroom residence is packed with premium features, including a spacious primary suite with a walk-in closet and its own washer and dryer. A thoughtfully designed mudroom offers built-in storage for the entire family.The chef-inspired kitchen is a true showstopper, featuring a walk-through pantry, top-tier built-in appliances, quartzite countertops with chiseled edges, a granite sink, and a garburator. The open-concept living area includes in-floor heating, hardwood and slate tile flooring, surround sound speakers, and a gas fireplace with a decorative slate-accented mantel.Additional highlights include in-floor heating on both levels and in the garages, ensuring comfort year-round. Peaceful, private, and filled with high-end finishes—this is acreage living at its finest. Near Bear Lake | 5 Beds | 4 Baths | 8.99 Acres | Heated Garages | In-Floor Heating (id:51989)
Century 21 Twin Realty
5 Landsdown Green
Sylvan Lake, Alberta
Welcome home to this stunning 5-bedroom, 3-bathroom bungalow with oversized attached double garage in the highly sought-after community of Lakeway Landing! Thoughtfully designed with both elegance and functionality, this home boasts an open floor plan, soaring high ceilings on the main level and in the walkout basement, with an abundance of natural light throughout. At the heart of the home is a massive kitchen island, perfect for gathering, meal prep, and entertaining. The open floor plan leads to the bright living room with a gas fireplace to add warmth and charm, while the west-facing balcony invites you to enjoy breathtaking sunset views.Retreat to the spacious primary bedroom, featuring a full ensuite and a walk-in closet for ample storage. Another walk-in closet in one of the basement bedrooms offers additional convenience. The home backs onto a walking path leading to a beautiful greenspace, providing a serene backdrop and easy access to nature. Located in a family-friendly neighborhood, this home is just minutes from schools and offers quick highway access for commuting.Don't miss the chance to call this exceptional bungalow your own! (id:51989)
Exp Realty











