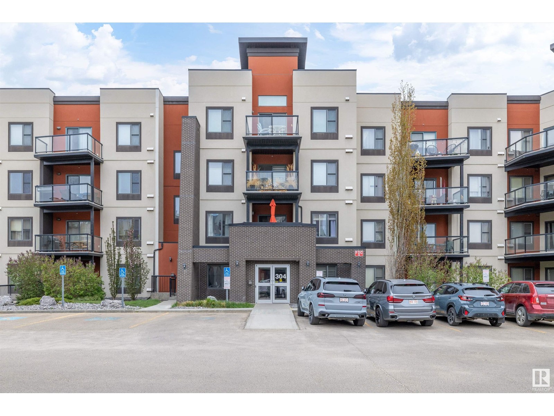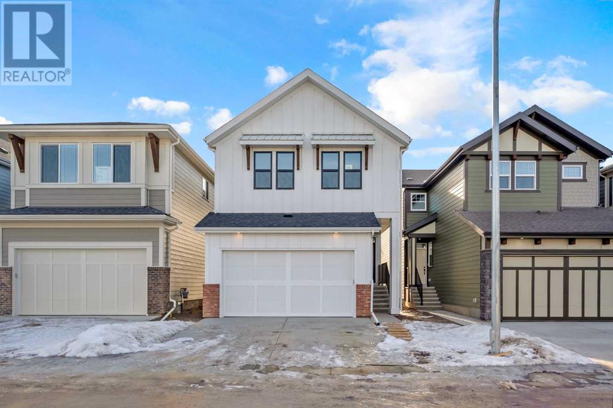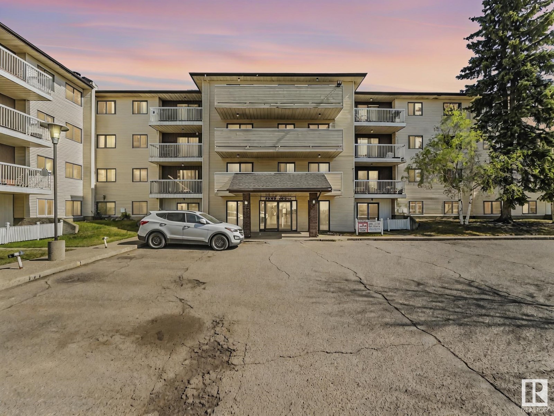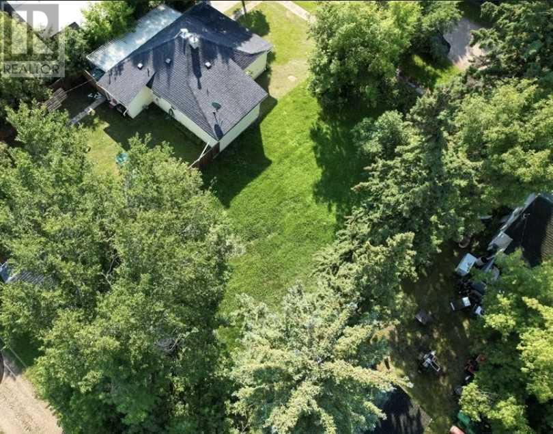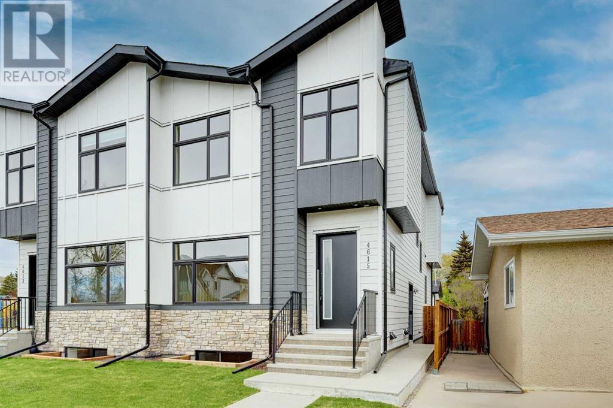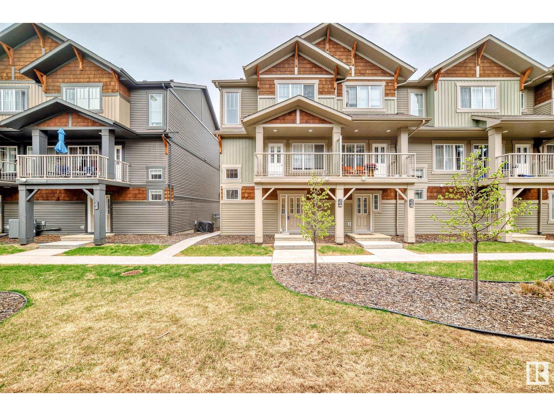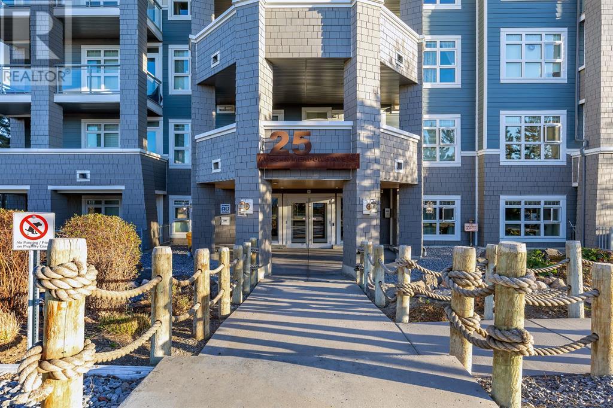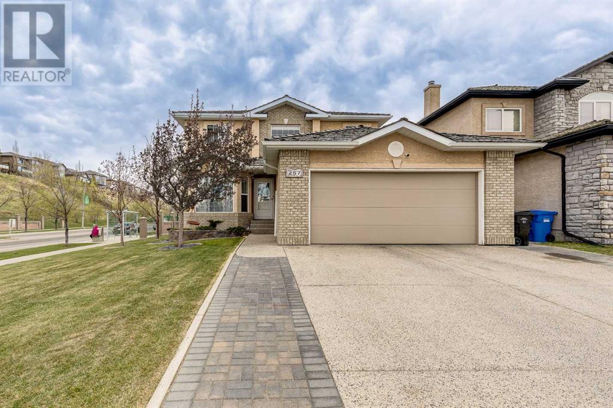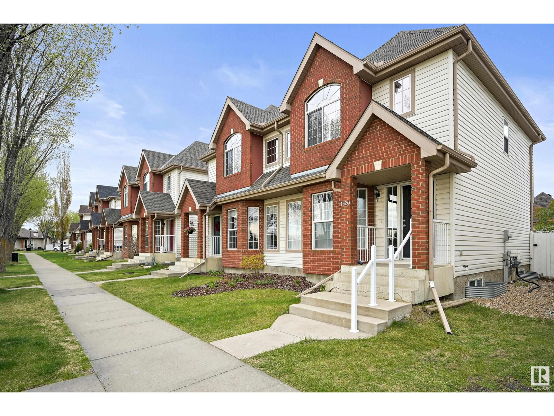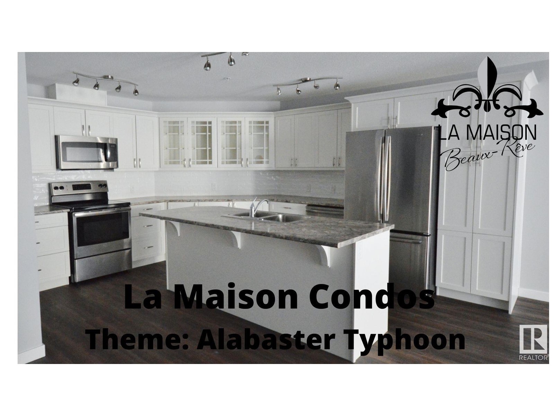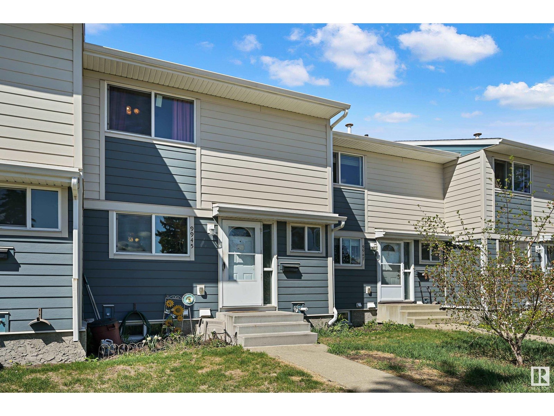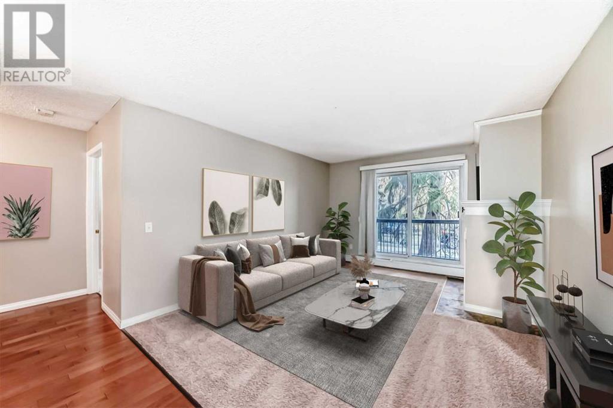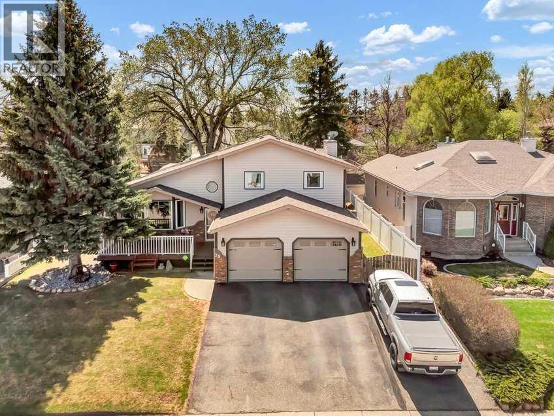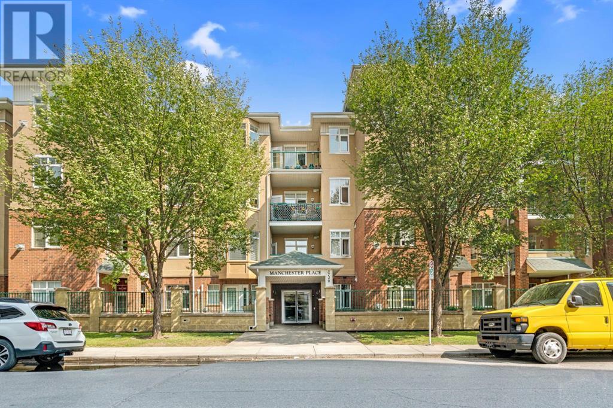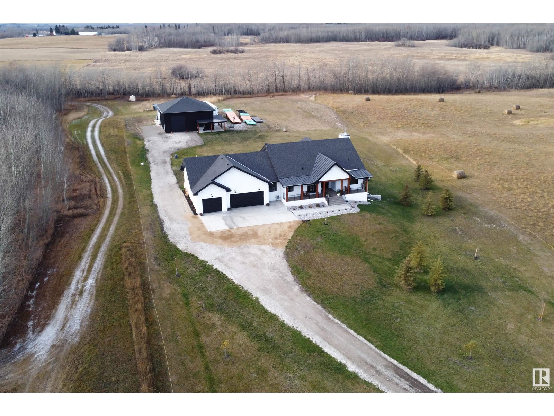looking for your dream home?
Below you will find most recently updated MLS® Listing of properties.
#214 304 Ambleside Li Sw
Edmonton, Alberta
Step into elevated living in this impeccable 2 bedroom, 2 bath condo with style, space, and substance. Capture breathtaking sunset views from your covered balcony, complete with a BBQ gas line. A seamless open-concept layout is framed by 9-foot ceilings & oversized windows. Premium laminate flooring complements the chef-inspired kitchen with granite counters, raised eating bar, stainless steel appliances, Kitchen Craft cabinetry, built-in wine rack, walk-in pantry & built-in workstation, while the primary suite offers a walk-through closet & ensuite. A full-sized high-efficiency washer and dryer are tucked into your own laundry area—convenient, quiet, and practical. This secure, amenity-rich building includes titled underground parking, storage cage, fully-loaded fitness centre, social room with bar and billiards, guest suite & visitor parking. With low condo fees, this unit is move-in ready with immediate possession—this isn’t just a condo, it’s a next-level upgrade. (id:51989)
RE/MAX River City
210 Seton Passage Se
Calgary, Alberta
Welcome to this stylish and spacious 2-bedroom, 2.5-bath stacked townhome located in the heart of Seton, one of Calgary’s most vibrant and fast-growing communities. Offering over 1,440 sq. ft. of thoughtfully designed living space, this north-facing unit combines modern design, functionality, and everyday comfort—making it an excellent choice for first-time home buyers or savvy investors alike.The home features a unique DOUBLE MASTER layout, with two generously sized bedrooms, each complete with its own PRIVATE ensuite, offering privacy and flexibility for shared living or guests. The open-concept main floor is perfect for entertaining, featuring a contemporary kitchen with ample cabinetry, spacious living and dining areas, a convenient powder room, and plenty of storage throughout the home.Additional highlights include a DOUBLE ATTACHED GARAGE, low condo fees, and access to a family-friendly neighborhood with an incredible range of nearby amenities. Located just minutes from the South Health Campus, YMCA, grocery stores, restaurants, and transit options, this home offers unparalleled convenience and an exceptional lifestyle.Whether you're looking to invest or settle into your first home, this property delivers value, location, and comfort in equal measure. Don’t miss this fantastic opportunity to own in Seton! (id:51989)
Exp Realty
Urban-Realty.ca
606, 615 6 Avenue Se
Calgary, Alberta
**Open House Saturday May 31 from 1:00pm-3:00pm**All the space you need — without paying for a second bedroom.Discover elevated living in this rare flagship 1-bed + den unit at Verve, ideally located in Calgary’s Downtown East. Positioned on the 6th floor, this intelligently designed home offers unobstructed views of the Bow River and Confluence Park—enjoyed from the living room, bedroom, and oversized balcony.What makes Unit 606 stand out:Spacious & versatile layout: The large den is more than just an office—it comfortably fits a king-size bed with small nightstand, offering genuine flexibility for a 1+den.Exceptional storage: Thoughtfully designed with four closets, this home offers storage capacity that rivals many two-bedroom units—efficient and practical, with no wasted space.Comfort year-round: Naturally cool in summer and warm in winter thanks to ideal orientation and energy-efficient construction.Modern kitchen: Sleek built-in appliances, generous island, and clean contemporary finishes make this kitchen perfect for both cooking and entertaining.Bright interior: Floor-to-ceiling windows flood the space with natural light. Pocket and barn doors add style and maximize functionality.Private retreat: The primary bedroom offers river views and direct access to a spa-inspired bathroom—a true urban sanctuary.Everyday convenience: Includes in-suite laundry, titled underground parking, and a separate storage locker.Verve Amenities:Fitness centre, social lounge, guest suite, 6th-floor landscaped terrace25th-floor sky lounge with panoramic views—perfect for fireworks nights or quiet evening escapesPrime East Village location:Directly across from St. Patrick’s Island, Confluence Park, a community garden, and off-leash dog area. Steps from Studio Bell, Superstore, local cafés, restaurants, and the Stampede Grounds. Book your private viewing today—or drop by the open house this Saturday! (id:51989)
RE/MAX House Of Real Estate
53 Sage Bank Crescent Nw
Calgary, Alberta
Open House Saturday & Sunday 3:00-6:00pm. This beautifully appointed 2-storey residence by Sterling Homes, complete with a fully finished basement, is the perfect blend of functionality, and versatility—ideally located in the highly sought-after community of Sage Hill. With over 3,500 sq. ft. of developed living space, this fully upgraded home features 4 spacious bedrooms upstairs, a central bonus room, and the convenience of upper-floor laundry. The private foyer leads to a front flex room, ideal for a home office, study area, or a cozy play space for kids. The chef’s dream kitchen is outfitted with rich maple hardwood cabinetry, a large central island, brand-new stainless steel appliances (2024), and a walkthrough pantry that connects to a well-organized mudroom. The open-concept living and dining areas feature 9-ft ceilings and a gas fireplace that adds warmth and charm—perfect for entertaining. Upstairs, you’ll find 4 generously sized bedrooms including a luxurious primary retreat with vaulted ceilings, a spacious walk-in closet, and a spa-inspired ensuite featuring a soaker tub, dual vanities, and a separate shower. The main bathroom includes dual sinks, and the bonus room with vaulted ceilings is an excellent space for family movie nights or playtime. A conveniently located upper-level laundry room completes the upper floor. The fully finished basement offers a 5th bedroom, a full bathroom, and a massive recreation room with tray ceilings and a custom entertainment center—ideal for guests or extended family living. Additional highlights include: Insulated & drywalled double garage,Fenced backyard with a large deck and mature trees. Upgrades: West siding, roof, and garage door (2025) High-efficiency triple-pane Low-E windows (2024) Hot water tank (2025) Storm door (2024) Dual-tone air conditioning system (2023) Main floor roller window coverings (2024) New upper-level paint (2024) Additional attic insulation for improved energy efficiency(2024) Located close to scenic ravines, walking trails, open green spaces, and shopping amenities. Easy access to both Shaganappi Trail and Stoney Trail makes commuting a breeze. a must-see for those seeking comfort, convenience, and style! (id:51989)
Trustpro Realty
330 Magnolia Way Se
Calgary, Alberta
Discover this stunning, fully upgraded 2025 home in the picturesque community of Mahogany! You will be hard pressed to find a better priced single family home in this coveted community.This brand-new residence offers 2,207 sqft. of thoughtfully designed living space, featuring 3 spacious bedrooms, a dedicated office, 2.5 bathrooms, and a versatile bonus room. The main floor boasts a grand foyer, a stylish office, a convenient half-bath, a spacious mudroom, and a walk-through pantry with built-in shelving. High-end finishes include luxury vinyl plank flooring and 9-foot ceilings throughout. The kitchen is a chef's dream, showcasing modern design with stainless steel appliances, a custom range hood, pull-out cabinets with waste/recycling bins, and a massive island—perfect for entertaining. Natural light floods the open-concept dining and living areas through expansive windows. Upstairs, the primary suite offers a 5-piece ensuite and a walk-in closet. Two additional bedrooms, a full bathroom, and a spacious bonus room complete the upper level. The unfinished basement with a separate side entrance awaits your personal touch. Don't miss out—schedule your viewing today! (id:51989)
Real Broker
4108, 92 Crystal Shores Road
Okotoks, Alberta
Welcome to this fantastic main floor unit in the desirable Mesa building, located in the lake community of Crystal Shores in Okotoks! This well-appointed condo offers 1 spacious bedroom plus a versatile den, perfect for a home office or guest space.Enjoy the stylish granite countertops, open-concept living, and easy access with no stairs—ideal for convenience and accessibility. You'll appreciate having two parking stalls—one heated underground and one outdoor surface stall, plus a secure storage locker.Residents of Mesa enjoy exclusive access to Crystal Shores Lake, perfect for year-round recreation, as well as a wealth of building amenities including a fitness room, sauna, hot tub, games room, and party room.This is a rare opportunity to own in a well-managed, amenity-rich complex in one of Okotoks’ most sought-after communities. Perfect for first-time buyers, downsizers, or investors! (id:51989)
Cir Realty
240 Comeau Crescent
Fort Mcmurray, Alberta
Welcome to 240 Comeau Crescent – A Stunning 6-Bedroom Home with a Legal Suite and a Garage in the Heart of Parsons Creek!If you're searching for a spacious and versatile home with 5 bedrooms above ground, a 1-bedroom legal basement suite, and a detached garage, your search ends here!This impressive three-storey home offers over 2,690 square feet of thoughtfully designed living space that blends comfort, style, and function. From the moment you walk through the front door, you're welcomed by high-ceilings, large windows, and an abundance of natural light that creates a bright and inviting atmosphere.The main floor is perfect for both everyday living and entertaining. The spacious living room features a cozy gas fireplace, flowing into a welcoming dining area where you can host family dinners or casual get-togethers. The chef-inspired kitchen is a true highlight, with granite countertops, stainless steel appliances, a breakfast bar, and a walk-in pantry designed to meet all your cooking and storage needs. A convenient guest bathroom and laundry room complete this level, adding both comfort and practicality to the space.The second level includes three generously sized bedrooms, including a large primary suite with a walk-in closet and a private ensuite bathroom. On the third level, there are two more great-sized bedrooms along with another full bathroom, making this home ideal for large families or those needing extra space for an office or guests. The separate entry LEGAL BASEMENT SUITE offers excellent additional living space with a full kitchen, four-piece bathroom, spacious living area, its own laundry, and a well-sized bedroom. This is an excellent opportunity for anyone looking to generate rental income to help with the mortgage.Enjoy the fully landscaped yard with a deck – ideal for entertaining or relaxing outdoors. A 23’ x 17’ detached garage and additional driveway parking provide ample space for vehicles and storage.Don't miss this rare opportunity to own a one-of-a-kind home in a sought-after neighborhood. Book your private showing today! (id:51989)
Exp Realty
0 Old Trail
Rural Lac La Biche County, Alberta
Lakefront quarter section property in Lac La Biche, Alberta, on the beautiful sandy shores of Lac La Biche Lake. The property is zoned Agricultural and offers municipal water, sewer (at property line) and gas services which is connected to a small treehouse structure. Located between Lac La Biche and Plamondon on beautiful and scenic Old Trail, this could be where you build your next home, set up camp or dream big and invest into the land. (id:51989)
RE/MAX La Biche Realty
#108 1945 105 St Nw
Edmonton, Alberta
Location, location, location! Welcome to this 2 bedroom 1.5 bathroom condo in South Edmonton across from an elementary school and minutes away from South Edmonton Common! Stepping into this unit you have an open kitchen with lots of cupboard/counter space and a dishwasher, open dining and living room. From your living room you have easy access to your ground floor covered terrace. Down the hall is a spacious bedroom with a closet and then your primary bedroom with a closet and 2 pc ensuite. At the end of the hall is your main 4 pc bathroom. The unit includes in-unit storage with laundry hookups for a potential washer/dryer. The condo fee of $638.50 includes water/heat, maintenance and 1 parking stall out front. Bus stop outside of unit, mins from Century LRT, QE2, Anthony Henday or the Airport! If you are looking to own an affordable 2 bedroom condo in South Edmonton, this is the one! (id:51989)
Real Broker
8 Nagel Avenue
Red Deer, Alberta
IMMEDIATE POSSESSION AVAILABLE ~ FULLY DEVELOPED 4 BEDROOM, 2 BATH BI-LEVEL ~ WALK UP BASEMENT WITH SEPARATE ENTRY ~ DOUBLE DETACHED GARAGE ~ Sun filled foyer welcomes you ~ The living room features hardwood flooring and large east facing windows that allow for plenty of natural light to fill the space ~ The dining room can easily host large gatherings and offers sliding patio doors to the west facing deck and backyard ~ The kitchen offers a functional layout with plenty of white cabinets, granite countertops, full tile backsplash, wall pantry and a built in desk ~ Rear entrance between the kitchen and dining room also leads to the deck and has easy access to the detached garage ~ The primary bedroom can easily accommodate a king size bed, has mirrored closet doors and a cheater door to the 4 piece main bathroom ~ 2 additional main floor bedrooms, both with hardwood floors (one bedroom has main floor laundry closet) ~ The fully finished walk up basement has large above grade windows, has a family room with a fireplace, eat in kitchen, 3 piece bathroom with second laundry pair, and a spacious bedroom with an adjoining flex space that would make an excellent office, dressing room, gym space Recent updates include; hot water tank (2017), furnace (2016), shingles (2012) ~ The west facing backyard is landscaped with mature trees, shrubs and perennials, has a garden shed and is fully fenced with back alley access ~ 24' x 26' detached garage is insulated, finished with painted drywall and has built in shelving ~ Excellent location; close to multiple schools, parks, playgrounds, shopping, rec centre, and all other amenities close by. (id:51989)
Lime Green Realty Inc.
9 Lyon Crescent
Sylvan Lake, Alberta
FULLY DEVELOPED 4 BEDROOM, 3 BATHROOM BI-LEVEL IN LAKEWAY LANDING ~ HEATED DOUBLE ATTACHED GARAGE ~ SUNNY SOUTH FACING BACKYARD ~ IMMEDIATE POSSESSION AVAILABLE ~ Spacious foyer welcomes you and opens to the main floor with vaulted ceilings ~ The living room features floor to ceiling bay windows that overlook the front yard and allow for plenty of natural light to flow ~ Easily host large gatherings in the generous size dining room with garden door access to the south facing deck and patio ~ The kitchen offers plenty of oak cabinets, ample quartz counter tops including an island with an eating bar, full tile backsplash, window above the sink and a walk in corner pantry ~ The primary bedroom can easily accommodate a king bed plus multiple pieces of furniture, has dual closets and a 4 piece ensuite ~ Second main floor bedroom is also a generous size and is conveniently located next to a 4 piece bathroom ~ The fully finished basement with large above grade windows offers a huge family room with a wet bar, 2 bedrooms, a 4 piece bathroom, laundry in it's own room and space for storage throughout ~ Heated 22' x 22' double attached garage is insulated, finished with drywall and has a man door to the backyard ~ The sunny south facing backyard is fully fenced with back alley access, landscaped with mature trees and shrubs, has an aggregate concrete patio, shed and additional enclosed storage space below the deck ~ Located steps to walking trails, parks, schools and shopping with easy access to downtown and Highway 11 ~ Immediate possession and move in ready! (id:51989)
Lime Green Realty Inc.
3208 Olson Street
Donalda, Alberta
This serviced vacant lot is located on the quiet west end of town and features mature trees along one side that provide natural privacy. With utilities already in place, it’s ready for your vision to come to life. Just a short walk to the school and downtown, Donalda is nestled on the edge of the scenic Meeting Creek Coulee and embodies small-town Alberta living. The community features a K–Grade 9 school, indoor and outdoor riding arena, hiking trails, a cozy Tea House, and is famously home to one of the best steak and wing nights in the area and the largest oil lamp replica in the world. Enjoy easy access to surrounding amenities — only 15 minutes to beautiful Buffalo Lake, 20 minutes to Bashaw or Forestburg, 30 minutes to Stettler, and just 40 minutes to Camrose. Don’t miss this opportunity to build in a community that feels like home. (id:51989)
Cir Realty
#128 10121 80 Av Nw
Edmonton, Alberta
Stunning 2 Bed, 2 Bath Condo in Scona Gardens – Just off of Whyte Ave! Welcome to this beautifully maintained 2-bedroom, 2-bathroom condo in the highly desirable Scona Gardens complex! This stylish, air-conditioned unit features hand-scraped laminate flooring, elegant lighting, and a newer in-suite washer and dryer for added convenience. Enjoy a spacious open-concept layout, perfect for entertaining or relaxing at home. Step outside to a serene common courtyard with a peaceful fountain—ideal for morning coffee or evening unwinding. Amazing building amenities include: Fully equipped, air-conditioned fitness room Rentable guest suite for overnight visitors On-site car wash bay Titled underground parking stall with storage, located just steps from the elevator All this just minutes from the vibrant shops, cafes, and nightlife of Whyte Avenue! (id:51989)
Century 21 Masters
142 Lee Ridge Rd Nw
Edmonton, Alberta
ATTENTION FIRST TIME HOME BUYERS & INVESTORS! This conveniently located & excellent floor plan with 3 bedrooms and 1.5 baths is a must see! Vaulted living room ceilings, bright spaces and attached garage! Your very own yard with french doors to the deck! Why rent when you can purchase and start building equity while having enough space for everyone (and your car will be warm during the winter!). Located near schools, a Montessori center and more! The rec centre can be reached with the accessibly transit nearby! *some images virtually staged* (id:51989)
Maxwell Polaris
4615 82 Street Nw
Calgary, Alberta
MOVE IN TODAY! This modern semi-detached home is a stunning blend of thoughtful design and functionality, perfect for anyone looking to elevate their living experience! Located in the heart of Bowness, it offers the perfect mix of urban convenience and peaceful surroundings. Outside, this home has serious curb appeal, w/ a sleek black and white Smartboard exterior that pairs beautifully w/ carefully designed landscaping, and has a 10/10 location next to the park! Out back, there’s a private patio ready for summer BBQs, complete w/ a gas hookup to make entertaining a breeze. Inside, the space is bright and airy w/ 10-ft ceilings on the main floor. The kitchen is a dream for anyone who loves to cook or entertain, w/ custom two-tone shaker cabinets, quartz countertops, and a massive island that acts as both a centrepiece and functional workspace. High-end stainless-steel appliances, including a gas cooktop and built-in oven-microwave combo, make it as practical as it is beautiful, along w/ the large walk-in pantry for all your storage needs. Enjoy everyday meals and family get-togethers in the dedicated dining room w/ a designer chandelier and stunning feature wall, then spread out into the open-concept living room, which features a stunning gas fireplace w/ crystal glass details. Rounding off the main floor is a lovely custom mudroom w/ a built-in bench and private powder room perfect for guests and everyday use. Upstairs, the primary suite is an absolute sanctuary, w/ oversized windows, an extra-large walk-in closet, and a 5-pc ensuite that acts as your own private spa, w/ a freestanding soaker tub, a walk-in shower w/ rain showerhead, dual vanity, and a full-height mirror w/ inset lighting that adds a touch of luxury. Two additional bedrooms on this floor are spacious and bright, w/ quick access to the main bathroom and a convenient upper-level laundry room. The basement is fully finished and includes a LEGAL SUITE (subject to permits & approval by the city) w/ its own private entrance. It’s a fantastic option for generating rental income, hosting long-term guests, or even creating a separate space for family members. The suite features a full kitchen, a cozy living area, two bedrooms, and a full bathroom—all finished w/ durable luxury vinyl plank flooring for a sleek and modern look. Throughout the home, you’ll find matte black finishes on all hardware and stylish LED pot lights. It’s also ready for easy upgrades, w/ rough-ins for air conditioning already in place. And the location? Couldn’t be better! You’re next to a park with a skating rink, minutes from the beautiful trails and lagoon at Bowness Park, a local favourite for outdoor activities. The neighbourhood is packed w/ amenities, including charming cafes, boutique shops, fitness centers, and more. For families, there are fantastic schools and playgrounds nearby, including Bowness High School, and commuting is simple w/ quick access to Stoney Trail and 16th Ave! (id:51989)
RE/MAX House Of Real Estate
2117 51 Avenue Sw
Calgary, Alberta
Welcome to 2117 51 Avenue SW, a beautifully crafted semi-detached home offering 2,706 sq ft of luxurious living space. This executive build features high-end finishes, impeccable design, and thoughtful details throughout.Features You'll Love:Main Floor: 9-foot ceilings, elegant engineered oak hardwood, and a cozy gas fireplace with built-insKitchen: Gourmet appliances, sleek cabinetry, Island with breakfast bar and a full pantryUpper Floor: 12-foot ceiling primary bedroom with a double-sided fireplace, spa-like ensuite, custom walk-in closet, and two additional spacious bedroomsOffice & Laundry: Functional second-floor layout with office and dedicated laundry spacesFully Finished Basement: Wet bar with wine fridge, media room built-ins, full bath, and large fourth bedroom with walk-in closetOutdoor Oasis: A well-sized deck with a gas line for your BBQ, perfect for summer eveningsParking: Detached double garage for convenienceLocated in desirable North Glenmore Park, this home is ideal for families, professionals, or anyone looking for elegance and comfort.Don’t miss this rare opportunity! (id:51989)
RE/MAX House Of Real Estate
590072 Range Road 113a
Rural Woodlands County, Alberta
Welcome to this executive, custom built home sitting on almost 5 acres just outside of town. Entirely surrounded by trees providing plenty of privacy, this property could be your new sanctuary. Including all features you could possibly need: An oversized detached garage(30x40), a shop (25x32)with a wood fireplace, gazebo, concrete poured deck and concrete stamped pathway to your fire pit~ plus your very own putting green in the backyard. This 5 bedroom, 3 bathroom home is equipped with brand new solar panel system, in floor heating, and stainless steel appliances. Plenty of cabinetry in the kitchen with in sink island, new concrete counter tops with epoxy finish and 2 pantries! 4,000 sq ft. of living space ready for you to enjoy. We love the fireplace in the primary suite, and the massive ensuite where you can enjoy the walk-in shower with epoxy finish, plus 2 walk in closets, and corner jetted bathtub. Bask on summer nights on the back deck listening to the birds, enjoy the kitchen that provides tons of space to host your friends and family, or escape a winter evening relaxing by the fire in the living room. We welcome you to your new home, it's ready for you to make great memories in. (id:51989)
Century 21 Northern Realty
#57 1005 Graydon Hill Bv Sw
Edmonton, Alberta
Experience this luxury at its finest! Welcome to this CORNER UNIT, STUNNING 3-bedrooms, 2.5 bathrooms home situated in the prestigious Graydon Hill community! Features open concept living room boasts luxurious floorings throughout & large windows for plenty of natural lighting, C Air Conditioning enhances the sophistication & elevate the allure of this home. Gourmet kitchen offers SS appliances/walk-in pantry/large kitchen island/quartz countertops & an abundance of kitchen cabinets. Main floor bathroom & laundry rm. Upstairs c/w 3 sizable bedrooms/all w double-mirror-door closets & 2 full bathrooms. King-sized master bedroom w walk-in closet & a 4pc ensuite AND balcony with green space view where you can relax & enjoy BBQ in the summer. Lower level offers mud rm/storage rm/can be convert to den room & a DOUBLE HEATED ATTACHED GARAGE. Easy access to Ellerslie Rd/Henday/airport/transit/school/park/walking trails/shopping/superstore & all amenities. Quick poss avail. Shows 10/10! Don't miss out this gem! (id:51989)
RE/MAX Elite
#447 10403 122 St Nw
Edmonton, Alberta
TOP FLOOR, 2 Bed 2 BATH, 1,150 sq ft unit w/ a TITLED tandem underground stall, cage storage, Central A/C, & 10 FT CEILINGS! Welcome to Glenora Gates, a premium condo complex with a premium location and management! Offered with plenty of upgrades including a completely redone kitchen, updated light fixtures, paint, newer luxury vinyl floors, blinds, and a newer high efficiency furnace, hot water tank and A/C! With two bright and spacious bedrooms, a grand living room and formal dining, this is a great building for young professionals or empty nesters! a quick walk to the Brewer District LRT station, and the Loblaws, Winners, GoodLife or the many dining opportunities on both 104th and Jasper! With quick access to the River Valley walking trails or some of the beautiful parks downtown has to offer you'll love living here! With in suite Laundry, gas bbq connection on the patio, and pets allowed via board approval, this is a MUST SEE! (id:51989)
Logic Realty
801, 1140 15 Avenue Sw
Calgary, Alberta
Welcome to this well-kept, renovated CORNER unit in the heart of Calgary’s vibrant Beltline! This 1-bedroom + DEN, 1.5-bathroom condo offers the ultimate in urban living, complete with 2 PARKING STALLS (one heated underground and one outdoor) and a private indoor storage unit—a rare find in downtown living! From the moment you step inside, you’ll be captivated by the bright, open layout and expansive park and city views through large windows that flood the space with natural light. The stylish laminate and ceramic tile flooring adds a modern touch, while the upgraded light fixtures enhance the warm and inviting ambiance. The modern kitchen features a sleek pass-through hatch/breakfast bar, newer appliances, and plenty of storage—perfect for entertaining or enjoying quiet mornings. The kitchen flows seamlessly into the dining area, which leads to your private south-facing balcony where you can sip your morning coffee while soaking in the scenic park and city views. The cozy living room is anchored by a beautiful wood-burning fireplace—a rare and luxurious feature that will keep you warm on chilly winter nights. Adjacent to the living room, the den/flex space offers endless possibilities—a bright and airy spot ideal for a home office, reading nook, or extended living area. The spacious primary bedroom easily accommodates a king-sized bed and includes a walk-in closet and a beautifully renovated 2-piece ensuite for added convenience. The main 4-piece bathroom features a large vanity and ample space for storage. This well-managed, pet-friendly building offers fantastic amenities, including bike storage and a cedar sauna—perfect for unwinding after a busy day. With a heated underground parking stall and an additional outdoor parking space, you’ll enjoy unmatched convenience in the heart of the city. Located just steps from Connaught Park, Good Earth Café, a supermarket, restaurants, and the lively energy of 17th Avenue, this condo offers the best of Calgary’s urban lifes tyle. This is more than a home—it’s a lifestyle. Don’t miss your chance to own this exceptional property—schedule your private showing today! (id:51989)
Exp Realty
4104 Silverpark Estates Close
Olds, Alberta
Welcome home to this meticulously maintained and beautifully updated 55-plus half duplex, offering comfort, convenience, and peace of mind with recent upgrades throughout. Enjoy the benefits of a new furnace, hot water tank, refreshed shingles, and several new windows that enhance energy efficiency and curb appeal.Step inside to a bright and sunny living room that welcomes natural light, perfect for relaxing or entertaining. The main level features two spacious bedrooms, including a primary with a convenient two-piece ensuite, a full four-piece bathroom, and a cheerful, well-appointed kitchen with abundant cabinet space and natural light.An attached single-car garage offers everyday convenience, while the fully finished basement expands your living space with a large recreation room, additional bedroom, and a three-piece bathroom—ideal for guests or hobbies. Don't delay, view with your favorite Realtor today! (id:51989)
RE/MAX Aca Realty
335, 25 Auburn Meadows Avenue Se
Calgary, Alberta
Studio apartment condo at Canoe built by Avi Urban. Walking distance to tons of amenities, on the top floor with beautiful downtown views & some mountain views. Has a covered patio with a gas line hookup so you can bbq all year round. This condo is finished with soft close Oak cabinetry, quartz countertops, beautiful engineered hardwood in the entry, hallway, kitchen, living and dining room and 9ft ceilings. Great location; within walking distance to the 43-acre lake, a private 13 acre park with skating rinks, a spray park, beach volleyball and a tennis court. Building is adjacent and accessible to Auburn Station shopping center, just a few minute walk to the Auburn Bay dog park and cose proximity to the new hospital, Stoney Trail and Deerfoot. There is 1 underground titled parking stall and 1 storage unit. Click on link to view 3D virtual tour. (id:51989)
RE/MAX Real Estate (Mountain View)
257 Royal Terrace Nw
Calgary, Alberta
**Open House Saturday May 17th 12-3PM**Welcome to Royal Oak Estates! A Spacious Family Home in a Prime Location!Discover the potential of this 2,195 sq.ft. two-storey home in desirable Royal Oak Estates, just a short walk to the C-Train, parks, and everyday amenities. Offering 4 bedrooms, 2.5 bathrooms, a sunny west-facing backyard, this home is ideal for families looking for space, convenience, and value.The main floor features a functional layout with 9-foot ceilings and hardwood flooring. Enjoy a formal living room with bay windows, a large dining area, and a well-appointed kitchen with a central island, walk-in pantry, and a spacious breakfast nook that opens onto the rear patio. A cozy family room with built-ins and a gas fireplace, plus a main-floor den, laundry, and powder room, complete the space.Upstairs you'll find four well-sized bedrooms including a generous primary suite with a walk-in closet and 5-piece ensuite, offering comfort and privacy for everyday living.The undeveloped basement with rough-in plumbing gives you room to grow, while the backyard offers mature landscaping, a private patio, and a hot tub, perfect for winding down or entertaining.If you're looking for a home you can grow into, in a location that offers both lifestyle and convenience, this is one to see. (id:51989)
Exp Realty
722 20 Avenue Nw
Calgary, Alberta
Step into this beautifully restored home that seamlessly blends timeless character with modern finishes. From the moment you walk in, you’ll appreciate the warmth of wide plank hardwood flooring and the thoughtfully preserved original features—including vintage doors, glass knobs, and classic baseboards.The updated kitchen boasts rich, dark-stained maple cabinetry, sleek stainless steel appliances, and elegant quartz countertops, with an open counter design flowing into the dining and living areas—perfect for entertaining. The bathroom is upgraded with stylish tile flooring and includes a convenient stackable washer and dryer.An open-riser staircase leads to a bright and spacious loft with a skylight and new carpet, offering a versatile space for a home office, studio, or guest area. (Please note: loft and enclosed front porch not included in RMS square footage.)Additional upgrades include newer shingles, windows, electrical, paint, fencing, and crown mouldings. Enjoy a large private backyard, rear lane access, gravel parking pad, and storage shed—ideal for relaxed outdoor living.Located just minutes from SAIT, U of C, Foothills Hospital, downtown, and major amenities—this property offers charm, convenience, and long-term potential. Whether you’re a homeowner or investor, this is a must-see! (id:51989)
Exp Realty
468 Cannington Close Sw
Calgary, Alberta
Welcome to this stunning, fully renovated home designed with premium finishes and upgrades throughout. From the moment you step inside, you’ll be greeted by a beautiful, bright, and open living space that instantly feels warm and inviting—a perfect place for family gatherings or creating lasting memories. With natural light streaming through large windows, brand-new vinyl flooring, and fresh, modern paint, this elevated move-in-ready home flows effortlessly into a large, beautifully designed kitchen. The kitchen is equipped with brand-new cabinetry, upgraded tiling, premium stainless steel appliances, a spacious Kohler sink, and ample built-in pantry storage that ensures you’ll have plenty of room to keep your kitchen organized and clutter-free. A stylishly renovated half bath on the main level adds convenience and elegance.As you head upstairs, you'll notice the brand-new wood oak railing—a true statement piece that adds warmth and sophistication to the home, blending modern design with timeless craftsmanship. Upstairs, you'll find three spacious bedrooms, each offering abundant natural light. The master bedroom is a luxurious retreat with a custom-built wall and double walk-in closets. The main bathroom on this level features a premium soaker tub, updated tiling, a designer inspired mirror, and upgraded vinyl flooring, creating a spa-like experience right outside your bedroom door.The lower level offers a versatile spacious living area that can be used as a cozy family room, a fourth bedroom for a growing family, or a workout space for the fitness enthusiast. There’s also a fully renovated bathroom with a stand-up shower and premium fixtures. The house includes a brand-new high-efficiency furnace, ensuring you won’t have to worry about heating replacements for years to come. Additionally, there is a washer and dryer along with a large storage and laundry area for added functionality.This property is an end unit with only one shared wall, offering additional privacy and a more detached home-like feel. The garage provides generous storage space and features a back-end garage door that opens into the backyard, creating a seamless indoor-outdoor flow to a spacious patio perfect for a summer BBQ. The backyard also includes a storage shed for all your outdoor needs.Located in the highly desirable Canyon Meadows neighborhood, this move-in-ready home is nestled in a quiet area with beautiful walking pathways, close to Fish Creek Park and convenient proximity to shopping and amenities. Easy access to Stoney Trail, Elbow Drive and MacLeod Tail, makes commuting a breeze. To top it off, this property has absolutely no condo fees, an incredibly rare find in this area. You simply won’t find a home like this, at this price point, in this neighborhood.Don’t miss the opportunity to own this beautifully renovated home in one of the city’s most sought-after areas. (id:51989)
Trec The Real Estate Company
602, 114 15 Avenue Sw
Calgary, Alberta
Welcome Home!Greet your guests with a warm welcome at the lovely entrance on the main floor, then step into your spacious top floor, two-bedroom unit, thoughtfully designed for comfort and convenience. Enjoy the ease of in-suite laundry, a well-appointed kitchen with ample cupboard and counter space, and an eat-up island—perfect for preparing meals while visiting with guests.A built-in desk offers the ideal setup for working from home or keeping everything organized. You'll appreciate the dedicated dining area and the roomy living room, which opens onto your private balcony—perfect for relaxing or entertaining.The primary bedroom features a walk-in closet and a four-piece ensuite, ensuring privacy and comfort. Your guests will feel right at home in the second bedroom, which has access to another full bathroom just off the main living area.Additional features include air conditioning, beautiful cork flooring, and one titled underground parking (no more scraping snow!), and spacious unit with easy access just outside of front door on same level, giving you the convenience and space you need for your seasonal items. Located within walking distance to downtown, the LRT, and the University, this prime location offers unbeatable convenience. You're also just minutes from Deerfoot Trail, Chinook Centre, the Talisman Centre, and several nearby churches.Units in this building rarely become available—don’t miss your chance. Book your showing today! (id:51989)
Century 21 Bravo Realty
1620 Tomlinson Cm Nw
Edmonton, Alberta
Great opportunity in Terwillegar Towne! This fantastic 2-storey half duplex, located across from a park, contains 2 bedrooms, 1.5 baths, unfinished basement for future development and has a bathroom plumbing roughed-in also. There is a single car detached garage with a back lane. Has a backyard and no condo fees! Enjoy your backyard starting on a large good size deck drinking your morning coffee. The main floor is open, spacious and bright. The main floor contains living room, dining room, kitchen, 2 pcs bath and back door entry. The flooring is hardwood. The second floor has 2 large bedrooms, washer, dryer and 4 pcs bath. Has carpets and linoleum. All appliances included and also has central vac with attachments and vents. The high-efficient furnace is approximately 4 years old, water tank 4 yrs old approx. Roof on house and garage are about 5 yrs old approx. Great potential for first-time buyer or downsizing. Enjoy! (id:51989)
RE/MAX River City
401, 2204 1 Street Sw
Calgary, Alberta
Top-Floor Condo with River Views in the Heart of MissionWelcome to Riverview Place—where location meets lifestyle. This top-floor, 2-bedroom, 1-bath condo offers the perfect blend of urban convenience and natural beauty, nestled on a quiet street with the Elbow River right in your backyard. Just steps from the vibrant energy of 4th Street and 17th Avenue, you'll love being minutes from Calgary's top restaurants, boutiques, and cafes. Walk across the bridge to the MNP Centre or enjoy an easy commute in and out of the community—no downtown traffic required.Inside, this bright and functional unit features an open-concept living and dining area, south-facing balcony for all-day sun, and vinyl plank flooring throughout. The kitchen is complete with granite countertops, while the spacious primary bedroom offers ample closet space. The second bedroom includes a charming bay window, perfect for a home office or guest room.Additional highlights include secure, underground assigned parking and unbeatable walkability. Whether you're a savvy investor, first-time buyer, or downsizer wanting to stay close to the downtown core, this is the place to be.You're not just buying a condo—you're investing in one of Calgary’s most sought-after neighbourhoods. (id:51989)
Greater Property Group
584043a Range Road 134
Rural Woodlands County, Alberta
Say hello to your dream acreage south of Whitecourt on 50 Acres of elevated views, a 2017 custom built home and 30X50 multi level shop! The property starts with a long, privately treed driveway fenced with post and rail fencing and opens up into a stunning lay of land. There are fenced pens for horses, chicken coop, green house and a beautiful pond with water feature you can watch directly from your hot tub on your deck! Moving into the home, the main floor is very inviting. The kitchen is absolutely gorgeous, more custom cabinets than you could ever fill, quartz countertops, a pot filler on your gas range and nice pantry for all the extra appliances. The living room is just off the kitchen with an array of windows and beautiful rock fireplace to complete the space. Triple pane windows throughout, and plumbed for Air conditioning plus an HRV unit in home. There are garden doors that head out to your covered oasis overlooking the pond and views. The deck is one of our favorite features and wraps around to the primary bedroom, offering a hot tub built in(only 3 years old), and ample space to enjoy. The primary suite has a large walk in closet, and spa like ensuite with soaker tub and stand up shower. 2 more bedrooms, laundry and 4-pc bath compliment the main floor. The basement is 75% finished framed and drywalled, with 4-pc bath complete and two massive bedrooms. The rest of the basement is wide open, and ready for flooring, paint and baseboards. The 30x50 shop is completely tin and 10ft ceilings on the main level and 8ft on the second floor. There is concrete floor. The shop has water to it, its own septic tank. Upstairs has a rec space, wood working area, storage room, additional room, and 3-pc bathroom. There is a dog fenced in dog run on the back of the shop with insulated dog house. The turkey and chicken coop have power to them and are fully fenced. 35 Acres fenced for horses with horse shelter and auto waterer , approx 5 acre hay field ( road easement run s through). Plenty of Crown Land around you plus the benefit of exploring Groat Creek. As you can see there is tons of value on this property for any outdoor enthusiast! (id:51989)
RE/MAX Advantage (Whitecourt)
#103 10033 110 St Nw
Edmonton, Alberta
Urban Charm Meets Modern Comfort in Grandin Gates This beautifully updated Grandin Gates condo is perfect for anyone craving the best of downtown Edmonton with a touch of tranquility. Surrounded by mature trees and walking trails, yet just minutes from the LRT and public transit with direct access to the city core and the University of Alberta, this location truly has it all. Step inside and enjoy 9 ft ceilings, timeless flooring, and a bright, open-concept layout ideal for entertaining or simply relaxing in style. The modern kitchen features sleek cabinetry and smart design touches throughout. You'll love the spacious two-bedroom layout, the updated bathroom, and the convenience of in-suite laundry. The building is secure, pet-friendly, and very well-managed, offering peace of mind in the heart of the action. Renovated in 2017, this is your chance to embrace a vibrant lifestyle without compromise. It would also stand the test of time as an incredible income property in a highly desirable location! (id:51989)
Exp Realty
#305 4110 43 Av
Bonnyville Town, Alberta
Maintenance free condo living that is safe & easy to make your home: Zero steps building, from ground level indoor parking & elevator to your suite. In-floor heat with no carpets, durable vinyl plank flooring. East balcony, it’s the view to the park & premier neighborhood that’s of no other in town. This building is new modern constructed with the latest engineered code & extra fire barrier & sound proofing to create a quiet safe living space. Open concept featuring a gourmet kitchen & island, SS appliances, air conditioner & LED light fixtures. Huge laundry/storage room. Master bedroom features those 7' windows, walk-in closet & 4 pc ensuite. Quality individual HRV ventilation system, fire code compliant, water sprinkler system, safety stair escape access & secure main entrance with buzzer. Maybe now is a time to make a move . . . to condo community living. Price incl 1 parking stall, 1 storage & 1 mail box. Fees incl heat, water, & garbage, & maintenance. Estoppel docs available. (id:51989)
RE/MAX Bonnyville Realty
3312 160 St Sw
Edmonton, Alberta
This modern home checks all the boxes—style, function, and location. Step inside to a bright and open layout featuring a dramatic open-to-below design from the upper bonus room to the main living area. The chef’s kitchen is complete with stainless steel appliances, a chimney-style hood fan, full tile backsplash, and a large dining area that flows into the cozy living room with a tile-surround electric fireplace. Upstairs offers a spacious bonus room overlooking the living space below, convenient upstairs laundry, 3 bedrooms including a luxurious primary suite with a five-piece ensuite including dual sinks, a soaker tub, and tiled walk-in shower. The fully finished basement extends your living space with a walk-up bar and sink, a fourth bedroom, a home office, and a full bathroom—perfect for guests or a growing family. Other features include air conditioning, a large rear deck, and full landscaping front and back. Live in one of southwest Edmonton’s most desirable neighbourhoods close to all amenities. (id:51989)
RE/MAX Edge Realty
RE/MAX Real Estate
#135 16035 132 St Nw
Edmonton, Alberta
In the heart of Oxford Community is located Oxford Bay building , built in 2005, very well maintained, beautifully landscaped by small lake in a quiet neighbourhood. This unit offers 2 bedrooms, 2 bathrooms, in-suite laundry, open concept kitchen with island, dinette, living room with corner gas fireplace, sliding double door to balcony with natural gas BBQ. This unit offers heating and cooling system called Fan-Coil, renovated in 2022, new vinyl planks throughout the whole suite and painted. Newer stainless steel appliances in the kitchen. Comes with one titled under ground parking #319 and storage cage.The Oxford Bay building offers a roof top patio, game room, gym, theatre room, party room and gazibo at the backyard looking over a small lake.Close to schools, shopping centre, banks,restaurants and quick access to Anthony Henday Highway. (id:51989)
Homes & Gardens Real Estate Limited
9945 171 Av Nw
Edmonton, Alberta
If you are looking for a very well maintained condo in a well run complex then this might be the one for you. This 3 bedroom, 1.5 bathroom home is perfect for a first time buyer or investor. As soon as you enter, there is a half bathroom to your right and just beyond that is the dining room and kitchen with a good amount of cabinets and counter space. The living room is a very good sized and leads to the balcony which is perfect for having a BBQ and relaxing during the warmer months. Upstairs, the primary bedroom can easily fit a king sized bed and has plenty of closet space. Finishing the upstairs are the second and third bedrooms as well as a 4 piece main bathroom. The basement is partially finished and has plenty of room for storage. Over the years the kitchen, furnace, HWT, washer and dryer have been upgraded and most recently the home has been painted as well. Close to schools, transit, shopping as well as Henday and Yellowhead access, this home is in a fantastic location! (id:51989)
Maxwell Polaris
88 Henderson Crescent
Penhold, Alberta
This well kept home will impress you with all that it has to offer. Built by the highly respected Abbey Platinum Master Built, the open design with the kitchen looking onto the great room is ideal for enjoying time with family & friends. The stylish kitchen offers an abundance of cabinetry and countertop space including an island with a sink. There is a walk through pantry that leads to the attached garage. There is natural light that streams through the windows in the dining area and great room making this a bright home. The dining area leads out to the deck and the good sized fenced backyard with no neighbours behind. Upstairs offers 3 bedrooms including the primary bedroom with an ensuite. The laundry is conveniently located on the bedroom level. The basement is open for your storage needs or future development plans. This quality built home offers roughed in floor heating. Penhold is a growing community with schools, parks and many amenities and is minutes from the City of Red Deer. (id:51989)
Century 21 Maximum
5318 Godson Pt Nw
Edmonton, Alberta
Welcome to this beautiful 2022 built house with Legal Basement Suite & Separate Entrance. A total of 2200 SF of fully finished space including basement suite is a great mortgage helper and will cut your mortgage in HALF. The house comes with 4 Bedrooms 3.5 washrooms and 2 kitchen with all stainless steel appliances. It has beautiful curb appeal & modern exterior, fully landscaped with east facing backyard and double detached garage with extra parking for your toys. This house has open floor plan and entertains you with a large and bright living room,electric fireplace and dinning area. Kitchen has ceiling high cabinets with nice backsplash, huge island finished with quartz countertops. Upstairs is the MB with 4pcs en suite,large walk-in closet and 2 more bedrooms with 4 pcs common washroom. Basement has one bedroom ,full kitchen with all stainless steel appliances ,4 pcs washroom and its own laundry .Close to shopping centre,Lewis Estate Golf,Easy Access to Anthony H. ,Whitemud drives,Costco & Future LRT (id:51989)
Homes & Gardens Real Estate Limited
108, 305 25 Avenue Sw
Calgary, Alberta
Welcome to this charming 2-bedroom, 1-bathroom condo in the highly sought-after Mission neighbourhood! Offering the perfect blend of urban convenience and natural beauty, this home is just steps from the river, surrounded by trendy shops, cafes, and top-rated restaurants, and only minutes from downtown Calgary. Located on the main floor, this unit features generous-sized bedrooms, granite countertops, and in-suite laundry for your convenience. But the true highlight? A cozy wood-burning fireplace—a rare and charming feature that makes this space feel like home. Enjoy the ease of secure underground parking, all while living in one of Calgary’s most walkable and vibrant communities. Whether you're a first-time buyer or looking for an investment opportunity, this condo is a must-see. (id:51989)
Real Broker
1806 Carruthers Ln Sw
Edmonton, Alberta
Welcome to this beautifully upgraded 1,545 sqft 2-storey home in Chappelle Gardens. With NO FRONT STREET or PASSING TRAFFIC, this home offers ULTIMATE PEACE AND QUIET! Enjoy UNMATCHED PRIVACY as you relax on the front porch overlooking walking trails and a tranquil pond. The fully fenced front yard provides a safe space for children to play, while the rare glass-enclosed front entry adds charm, warmth, and energy-saving comfort in winter. Inside, the open-concept layout features a bright living room, dining area, and modern kitchen with high-end stainless steel appliances, full-height cabinets with glass doors, glass backsplash, and a built-in pantry for extra storage. Upstairs offers 3 spacious bedrooms, a 4-pc bath, and a serene primary suite with walk-in closet and elegant ensuite. Additional highlights include A/C, custom Hunter Douglas blinds, a huge back deck, and a fully landscaped yard. Rear double garage with 2-CAR DRIVEWAY offers ample parking for family and guests. Don’t miss out! (id:51989)
Maxwell Polaris
1101, 240 Skyview Ranch Road Ne
Calgary, Alberta
Beautifully maintained and ideally located, this main floor corner unit offers exceptional privacy and convenience with direct exterior access and no adjacent neighbours. The bright freshly painted interiors features a spacious open concept layout, including a modern kitchen with white cabinetry, black granite countertop and stainless steel appliances. A dining area and eatery make entertaining easy, while a built-in credenza desk provides the work from home setup. Enjoy in-suite laundry and spacious primary suite with dual closets and a 4-piece ensuite. Step outside a covered patio with BBQ hookups, ideal for year-round use. The unit includes titled heated underground parking and a separate storage locker, with convenient access via stairs or elevator. Located in family friendly community steps from schools, parks, transit and shopping centres. Easy access to Crossiron Mills, the airport, and major routes likes Métis Trail and Stoney Trail. Move-in ready and full of value—don’t miss it! (id:51989)
Greater Property Group
122, 30 Cranfield Link Se
Calgary, Alberta
Welcome to Silhouette, a beautifully maintained and well-run 18+ complex that’s especially popular with seniors, who frequently organize social gatherings and enjoy a strong sense of community. This spacious 2-bedroom + den, 2-bathroom main-floor unit offers 1,005 square feet of comfortable living space, complete with a titled underground parking stall for added convenience.Located on the main floor for easy access, this bright and functional floor plan is designed for both comfort and style. The well-equipped kitchen features classic cabinetry, granite counters, sleek stainless steel appliances (microwave bought in April 2025, The dishwasher, stove and fridge were installed last feb 2024), and a breakfast bar, flowing seamlessly into the dining area and living room. From here, step out onto your generously sized patio, perfect for enjoying summer mornings or relaxing with guests.The primary bedroom offers ample space for a king-sized bed and features a walk-through closet leading to a private 4-piece ensuite. A second bedroom, a large den/home office, a 3-piece bathroom, and in-suite laundry complete the layout—offering plenty of space and flexibility for daily living.Residents of Silhouette enjoy exceptional amenities, including a fitness centre, hot tub, sauna, party room with a movie theatre, and even a car wash bay—all within the building. Step outside and you’re just a short stroll from the Bow River Pathway system, Fish Creek Park, and the scenic Cranston Ridge Loop—ideal for nature lovers and active lifestyles. (id:51989)
Cir Realty
166 Covehaven View Ne
Calgary, Alberta
ACT FAST on a new, EXCEPTIONAL price for this cherished, one-owner home in the heart of Coventry Hills! With a coveted southwest-facing backyard, a spacious deck, and plenty of room to create your own oasis, this detached two-storey gem is ready for its next family. Step inside from the front veranda to almost 1,400 sqft of thoughtfully designed living space, featuring three bedrooms and two full baths upstairs, including a private primary ensuite. The primary and second bedroom have just been refreshed with brand-new carpeting. On the main floor, you'll be greeted by a custom tiled entrance leading to a bright and welcoming living room, complete with a charming bay window detail and a cozy gas fireplace - perfect for relaxing evenings. The flexible floor plan allows for a formal dining space in the living room area, and the open-concept kitchen with a pantry flows seamlessly into the sunny breakfast nook, both overlooking the backyard. A powder room completes this level. Downstairs, you'll find a versatile fourth bedroom or den (note: window does not have egress) and a spacious family gathering area, offering plenty of potential! Even better, the southeast corner of the family room is roughed in for a wet bar, complete with electrical for a mini-fridge. Plus, a three-piece bathroom is partway to completion with some work and the already onsite materials (shower pan, taps, sink, toilet, electrical, lino, and fan already roughed in). This home is roughed in for central vac, and with its sizeable backyard, you’ll have space to enjoy, whether you add a garage or simply soak up the sunshine from the large deck. Don’t miss the chance to make this well-loved property your own and schedule your viewing today! (id:51989)
Houston Realty.ca
411, 2702 17 Avenue Sw
Calgary, Alberta
Welcome to 1741 by Truman! This stunning 2 bed/2 bath 887sqft TOP floor unit with titled underground parking stall has a contemporary aesthetic and features 10' high ceilings, air conditioning, Kohler plumbing fixtures, wide plank engineered hardwood flooring, designer lighting, quartz countertops, breakfast bar and a stainless steel appliance package including gas cooktop, built-in oven and fridge with water/ice maker. The main living space is filled with natural light and a perfect place to relax or entertain. There is plenty of privacy with the two generous bedrooms. The primary bedroom is down the hallway and has a walk-in closet and luxurious 3 piece ensuite with a large glass enclosed shower. The 2nd bedroom is located off the living room and is filled with natural light. Additionally you will conveniently find a second four piece bath, a built-in desk / work space, and a Whirlpool stacked washer/dryer in your unit. For additional storage, there is an assigned storage locker just down the hall from your entry door. Visitor parking and a bike storage area are also in the heated parkade. If you have a furry family member, it is a quick one block walk to the Killarney Off Leash Dog Park where Fido can meet his friends and play! This exquisite condo with its excellent location on 17th Avenue, featuring amenities, parks and restaurants nearby, makes this one the perfect place to call home! (id:51989)
Sotheby's International Realty Canada
#104 10735 81 Av Nw
Edmonton, Alberta
Great One bedroom apartment close by U of A and just off Whyte so that means an epic location where you can walk to many awesome cafes, restaurants, bars with tons of other great stores near by, all in easy walking distance including the university. It is certainly the place to be. Located on a quiet one way street with bike lane on one side and parking on the other. This home would suit a first time home buyer looking to get in the market and with a price so attractive so it even appeals to an investor as well as parents whose children study at U of A. The home has a very spacious layout and bedroom is generous size with large closet plus extra storage which is always nice. Kitchen, dining and living room are at one end of the unit while the bedroom and bathroom are at the other. Laundry is not in suite but close by the unit and there is a parking stall at the rear. Condo fee includes heat, and water so your utility bill will be low. (id:51989)
RE/MAX Excellence
79 Fairview Way E
Brooks, Alberta
Welcome to 79 Fairview Way E , located in one of the most desirable areas of our beautiful city!! This executive 4 level split property has it all, grabbing your attention with its incredible curb appeal. Highlighting the long list of features is the bells and whistles, including an attached heated double garage, central air conditioning, a gorgeous back yard with sun room, hot tub, patio, powered RV parking and so much more! Coming into this gorgeous home, you are greeted by gleaming hardwood floors, bright, large windows and vaulted ceilings. The main floor features a spacious living room, a central office area, wonderfully oversized kitchen and dining room. Vaulted ceilings accompany you to the 2nd floor, featuring 3 bedrooms (including the primary) and the main bathroom. The primary suite is a dream, featuring a walk in closet and a great 3 piece bathroom with shower. The lower level is super functional; a large family room to cozy up by the wood burning fireplace, laundry, 2 piece bathroom, huge walk in storage closet and garage access!! Bedroom #4 is quietly tucked away downstairs, along with a recreation room complete with pool table, utility room and a HUGE storage area. Enjoy the front yard and neighbourhood from the Trex deck and spend all of your time out back relaxing and enjoying your surroundings!! The hot tub, stamped concrete patio area, luscious landscaping and mature trees make this back yard its very own retreat. Fairview is a highly sought location in Brooks. Surrounded by beautiful homes and down the road from the beautiful Lake Stafford, this neighbourhood is 5 Stars! (id:51989)
Real Estate Centre
308, 5720 2 Street Sw
Calgary, Alberta
Are you an INVESTOR or a FIRST TIME HOME BUYER, TIRED OF RENTING? Or are you simply looking for an affordable home in an excellent location? Look no further. This is your great opportunity to own a lovely 2 bedroom, 2 bath corner apartment conveniently located just minutes from the C-Train or Chinook Centre, offering all the amenities you can think of. This spacious and modern third floor home features an excellent kitchen with loads of counter and cupboard space great appliances, upgraded countertops with a raised breakfast bar, an open concept, bright living and dining area adorned with gorgeous new wood floors, a comforting soothing corner gas fireplace for those winter evenings, and large windows that flood the space with natural daylight. Your new condo boasts 9’ ceilings, wonderful decor, and great decor that enhances this amazing space. The master bedroom is generously sized with great closet space and offers access to the 4pc bath. Fabulous front entry way, great bedroom and front bathroom for guests and family. You will also have the convenience of in-suite laundry with a stackable washer/dryer and an extra storage locker in the parkade, along with elevator access for ease of use. Step out onto the east-facing sizeable private balcony and enjoy your morning coffee while overlooking the beautiful park with mature trees, play ground and features a natural gas hookup for your BBQ convenience. Enjoy easy access to public transportation, shops, restaurants, and if you prefer to drive, you can easily reach any part of the city from here with ease. Additionally, there is a heated parking spot for your vehicle. The complex is also pet-friendly, with pets allowed subject to restrictions and board approval. Don’t hesitate, call today, a Must to see! (id:51989)
Maxwell Capital Realty
#155 22111 Twp Road 510
Rural Leduc County, Alberta
NEWLY BUILT FARMHOUSE WITH AN OUTSTANDING SHOP!!! Quality built custom home situated on 2.97 acres in Steinke Estates. Only 15 mins from Sherwood Park & Beaumont & just 30 mins to downtown Edmonton! This WALKOUT BUNGALOW offers 3422 square feet of total living space!! Featuring an open design with engineered hardwood floors throughout, huge living room and vaulted ceilings. GORGEOUS KITCHEN with high end appliances, Quartz counter tops, pantry with spice kitchen plus a huge dining area! Large Primary Bedroom with 5 piece luxurious ensuite & 2 walk-in closets. Main floor mud room & a powder room. CENTRAL A/C. Fabulous basement with 2 bedrooms & 1 ENSUITE & 4 piece bathroom plus walk-in closets, a massive family room & wood-burning fireplace, utility room with boiler system for heated floors in house & in TRIPLE ATTACHED GARAGE!! 40x40 SHOP WITH MEZZANINE! Septic is a treatment plant & well for water. Aggregate front, lovely deck, beautiful land and more! Move in and enjoy the best of country living today!! (id:51989)
RE/MAX Elite
341 & 343 2 Avenue Nw
Medicine Hat, Alberta
This timeless 1964 side-by-side duplex in the heart of Riverside offers exceptional income potential with up to three separate revenue streams—two, 758 sq/ft suites plus a double detached garage (21x21) Situated on a single title, it’s perfect for investors or those looking to live in one unit while renting the other.The property features a newer standing seam metal roof with no exposed fasteners, combining durability with sleek, modern appeal. The exterior retains its original brick and stucco finish—an enduring, low-maintenance classic that’s stood strong for 60 years and is built to last decades more.Inside, much of the home’s vintage charm remains intact, including beautiful original hardwood floors. Each unit includes 2 bedrooms up, 1 bedroom down, and 2 full bathrooms, offering excellent flexibility for tenants or multi-generational living. (id:51989)
Source 1 Realty Corp.
3057 30a Street Se
Calgary, Alberta
Tucked away on a quiet street in Dover, this charming, well-kept bungalow offers quick access to Deerfoot Trail and all nearby amenities. With numerous upgrades throughout, this home is move-in ready and full of value.The bright and spacious kitchen features newer appliances, while the cozy living room with gleaming hardwood floors opens through patio doors to a sunny, west-facing deck—perfect for relaxing or entertaining. The main floor offers a spacious primary bedroom, a second bedroom, and convenient main floor laundry.The fully finished lower level features an illegal suite with a separate entrance, kitchen, living area, additional laundry, and private bedroom space—ideal for extended family or out-of-town guests.Backing onto and siding a beautiful green space, the property offers extra privacy and room to roam. Enjoy the fenced yard with mature trees, a gas line for BBQs, and an oversized double detached garage —perfect for a workshop and hobby cars.Additional features include roller shutters, new carpet, fresh paint, and much more.An excellent opportunity in a great location—close to schools, shopping, parks, and transit! Check out the 3D tour or book your private showing now! (id:51989)
Exp Realty
