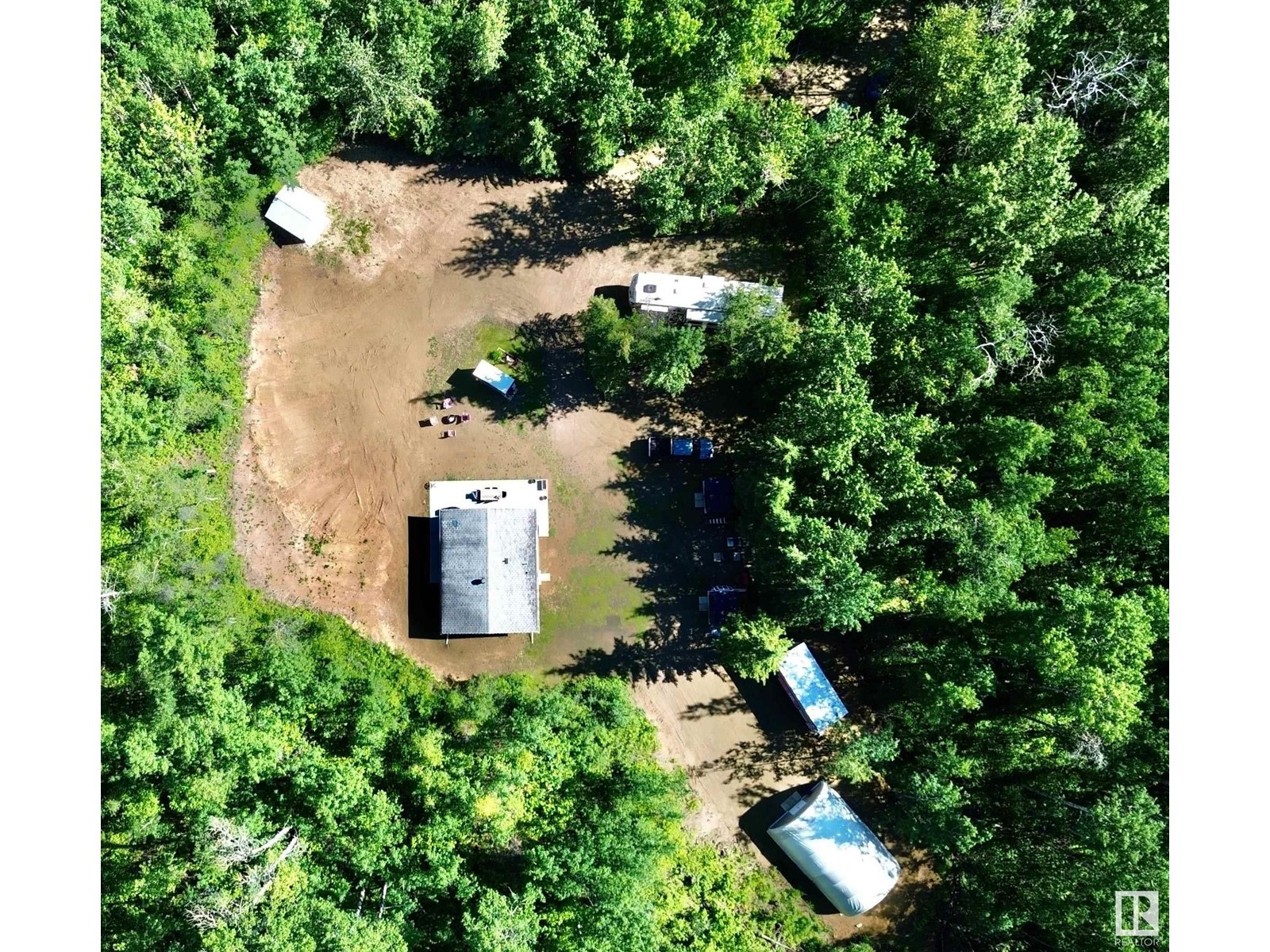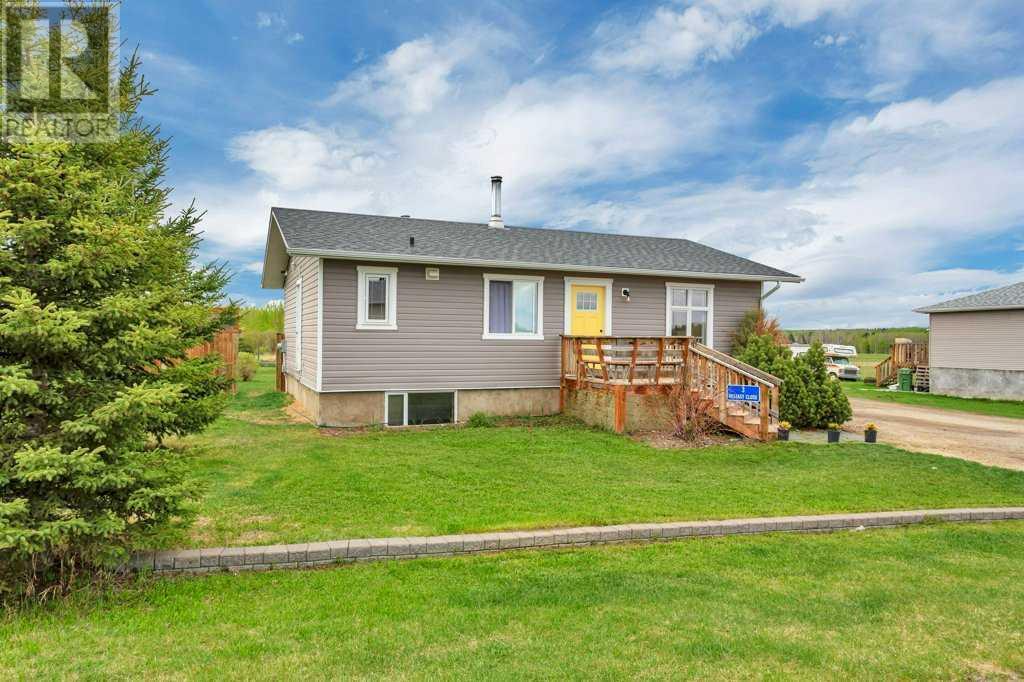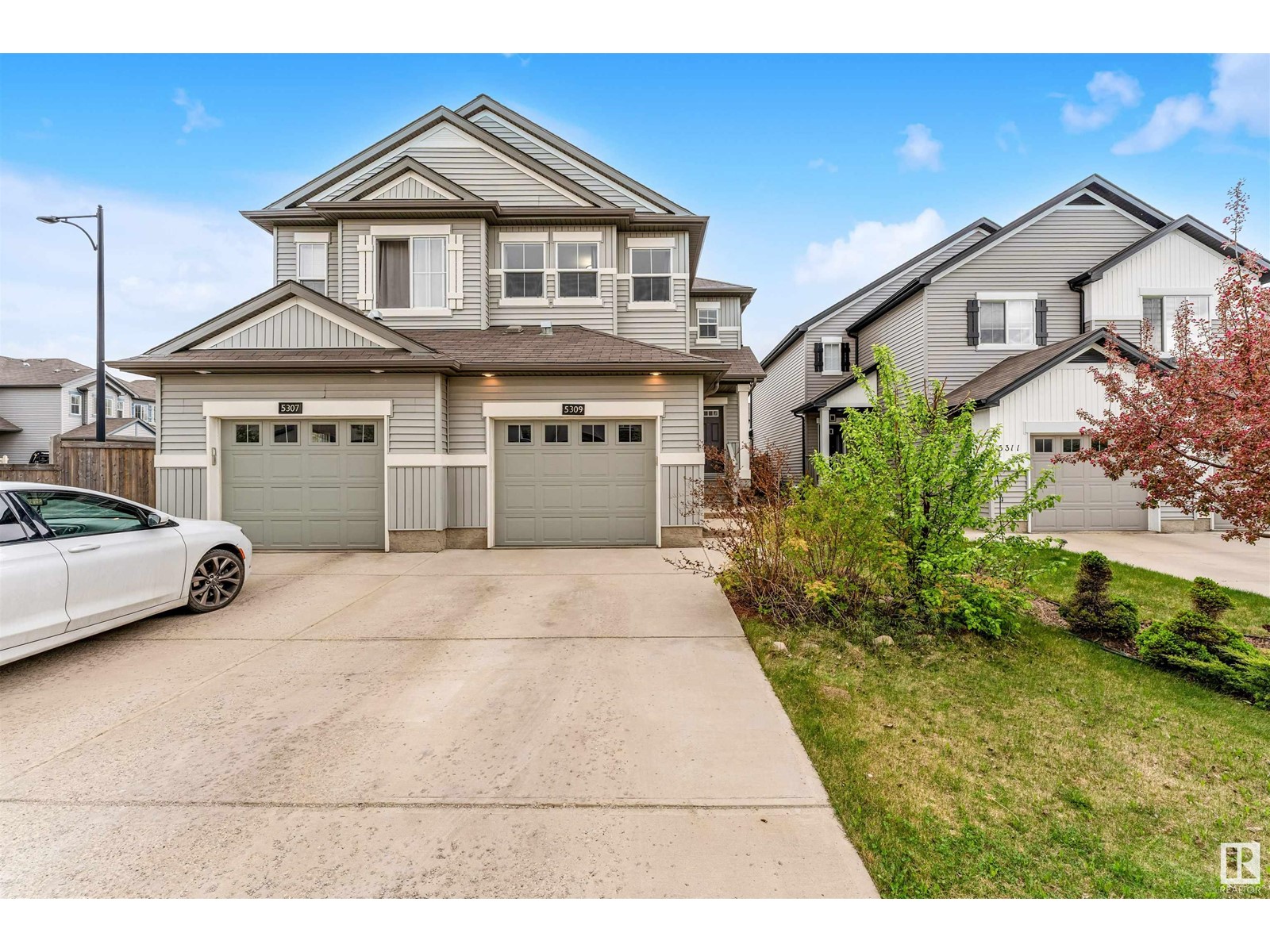looking for your dream home?
Below you will find most recently updated MLS® Listing of properties.
26110 Twp Rd 580
Rural Sturgeon County, Alberta
3.36 ACRES OF SERENITY!! Tucked away in the peaceful countryside in Sturgeon County is this beautiful 1405 Sq. Ft. open concept manufactured home that features 3 bedrooms, 2 bathrooms, separate laundry room & loads of windows for tons of natural light. The huge eat in kitchen boasts tons of cupboards, built in china cabinet, stainless steel appliances, a skylight, corner pantry & computer station! A vaulted ceiling gives this home an airy feel with sunny South facing views. The large primary bedrm is located at one end with a 4pc en-suite as well as a huge walk-in closet and patio doors leading out to a back deck. The laundry room is also the utility room with a second door with access to the front deck. At the other end of this home is 2 large Jr. bedrooms & 4pc bath. Outside is a large 2 tiered deck, beautifully landscaped yard w/greenhouse, raised beds, fruit trees, treehouse, workshop, portable garage, sheds & RV parking. Plenty of room for a future shop or garage! Come see, you won’t be disappointed (id:51989)
RE/MAX Real Estate
13 Bellevue Cr
St. Albert, Alberta
Impeccably maintained home nestled on a quiet, tree-lined street in desirable Braeside, backing directly onto the ravine. Located in a peaceful, family-friendly neighborhood, this bright & inviting home boasts abundant natural light & a Southwest-facing backyard oasis. The main level features a spacious entry with warm hardwood floors, a bright living room, & a kitchen with stainless steel appliances & a gas stove. Adjacent is a cozy dining nook & a sunlit family room with a wood-burning fireplace, plus a third bedroom with a private 4pc ensuite. Upstairs are two generously sized bedrooms & two full bathrooms—one with an ensuite, & the other with access to a private second-floor deck overlooking the ravine. The fully finished basement includes a large rec room, laundry, ample storage, & potential for a fourth bedroom. Enjoy the private backyard with a brick patio, gas BBQ hookup, & wood deck. The oversized heated double garage is ideal for a workshop. Updates: HWT 2022, shingles & furnace (2024). (id:51989)
Sarasota Realty
101 Glenhaven Cr
Rural Wetaskiwin County, Alberta
Affordable acreage just a short drive to the north shore of Pigeon Lake. 4.5 acres, fully serviced lot with a year round home that has had numerous upgrades in the past few years: Kitchen, bathroom, windows, vinyl plank flooring, new metal siding with1 inch of styrofoam insulation on exterior walls making this a very efficient home to heat. 2 bedrooms, 1 full bath and open kitchen and living room. Outside, this very private lot is surrounded by trees and has an abundance of storage with a 30x20 Quonset, 3 storage sheds, a mobile shed, a wood shelter and a spot to park an RV. There are hot and cold taps outside, a water softener and hot water on demand. Escape to the country and start enjoying the peace and quiet of country living. (id:51989)
Maxwell Polaris
3 Belfast Close
Bluffton, Alberta
Tucked into the quiet community of Bluffton, Alberta, this 2 + 1 bedroom, 2 bath bungalow offers the perfect opportunity to slow down and settle into the charm of small-town living. Thoughtfully laid out with an open-concept design, the home feels spacious and bright, making it ideal for everyday comfort. The kitchen features modern woodgrain cabinets and plenty of counter space, offering function and practicality. Just off the main living area, you’ll find two spacious bedrooms, each offering generous closet space and peaceful views—ideal retreats at the end of the day. The main floor bathroom is thoughtfully updated with clean finishes and a touch of modern flair. The partially finished basement provides extra space to personalize and grow—whether for hobbies, storage, or future development. The expansive rec room is perfect for movie nights, a games area, or even a home gym. You’ll also find a third bedroom and an additional full bathroom, making it ideal for guests, teens, or a private home office setup. Step outside, and the real magic continues. The expansive backyard offers endless possibilities—whether it’s a trampoline, a garden, or space to build a garage. There’s plenty of room for kids to run, play, and explore. In Bluffton, life moves at a more relaxed pace. It’s the kind of town where neighbours wave from their porches, kids ride bikes down quiet streets, and you’re never far from open skies and fresh air. Whether you’re starting out, downsizing, or simply looking for a peaceful place to call home, this property offers the simplicity and serenity that only a small town can provide. (id:51989)
Cir Realty
22 Auburn Bay Court Se
Calgary, Alberta
*** OPEN HOUSE Sun 18 May 2025 1pm – 4pm *** Welcome to your dream home in the sought-after Auburn Bay Lake Community! Nestled on a quiet cul-de-sac, this beautifully maintained home with 2900 sqft of total living space boasts exceptional curb appeal and an inviting atmosphere from the moment you arrive. Step inside to a warm and welcoming front entrance, with a flex room to the left—perfect for a home office, playroom, or formal sitting area. The main floor showcases gorgeous hardwood flooring throughout, leading to an updated kitchen featuring quartz countertops, stainless steel appliances, and an upgraded pantry, this kitchen is every home cook's dream! The open-concept living room, complete with a stunning fireplace focal point which seamlessly connects to the dining area. From here, an oversized patio door opens to your expansive stone patio, where you can relax or entertain in your private outdoor oasis. The irrigation system ensures lush landscaping with ease. Upstairs, you’ll find a spacious bonus room with vaulted ceilings and large windows to bring in natural light. This space is perfect for family movie nights. The primary bedroom offers a tranquil retreat, complete with a 4-piece ensuite along with a corner soaker tub for those that need a relaxing evening to unwind after a long day. There are two additional bedrooms and a 4-piece main bathroom to complete the upper level. The finished basement provides additional living space with a fourth bedroom, a full 4-piece bathroom, and ample storage.The recreational room is a multi purpose area where you can have a workout station or a media room for the kids. Additional Features:Sound insulation between floors for added privacy,Roof replaced in 2021,Hot water tank replaced in 2022, Permanent Christmas lights for year-round convenience,New light fixtures & updated bathrooms,New air conditioning for summer comfort. Located just 300 meters from Auburn Bay Lake, this home offers easy access to Deerfoot and Stoney Trail, South Health Campus, YMCA, and Seton Shopping Centre—all within minutes. Plus, with K-12 schools in the community, this is an ideal home for families looking to enjoy everything Auburn Bay has to offer. Don’t miss out on this incredible opportunity—schedule your private showing today! (id:51989)
Greater Property Group
339 Spruce Street
Springbrook, Alberta
Welcome to this lovely townhouse featuring an open-concept main level, perfect for entertaining with attention to comfort. High ceilings and a beautifully upgraded kitchen flow seamlessly into a bright, welcoming living room, enhanced by a carefully chosen colour palette brightly lit with natural light. Downstairs, you'll find three generously sized bedrooms, including a spacious primary suite complete with a 4-piece ensuite. An additional 4-piece bathroom serves the remaining bedrooms. Step through the dining area into an enclosed sunroom – a cozy three-season retreat that opens onto a fully fenced backyard. Enjoy the tastefully landscaped private yard with a deck, perfect for relaxing or hosting guests. Convenient off-street parking is located just beyond the back gate. Many upgrades to this home include airconditioning landscaped yard and bright kitchen. (id:51989)
Coldwell Banker Ontrack Realty
1651 Cunningham Wy Sw
Edmonton, Alberta
Modern brownstone-style 3-bedroom 3-bath condo in Callaghan offering rare outdoor space with 3 private patios including one off the primary suite—ideal for quiet mornings or evening relaxation. The open-concept main floor features high-end vinyl plank (2024), granite counters, espresso cabinetry and a peninsula island. Sliding doors off the kitchen lead to a sun-filled BBQ patio while the front concrete patio overlooks a peaceful park—a standout feature. The cozy living area includes a wood slat feature wall (2024) and subway-tiled fireplace cove (2021) & A/C! The top-floor primary retreat offers dual walk-in closets, patio access and a spa-like ensuite with a soaker tub and walk-in shower. The second floor has 2 bedrooms, a full bath and convenient upper laundry. The lower level includes an insulated double tandem garage, a 2-piece bath and a flex room. Steps from Blackmud Creek Ravine, parks, rec centre, Superstore and the new high school with quick access to the airport and Anthony Henday. (id:51989)
Real Broker
#15 27320 Twp Road 534
Rural Parkland County, Alberta
5 minutes north of Spruce Grove in a prestigious enclave of executive homes, this exquisite walk out bungalow offers nearly 6,000 sqft of living space on 2 manicured acres. Crafted with meticulous attention to detail, the home showcases rich oiled maple hardwood, custom cabinetry throughout—including a hidden TV feature, a stunning double-sided fireplace shared by the spa-like 6-piece ensuite. This home is complete with a custom wine cellar and wine tasting room with live edge countertops and surround sound throughout, inside and out. The gourmet kitchen is a chef’s dream, featuring a gas countertop stove, leathered island, double wall oven, butler’s pantry, walk-through pantry with a coffee bar and wine fridge. With 5 bedrooms, den, media, recreation rooms, and a private wing with 2 bedrooms and a 4-piece bath-ideal as a guest suite or could be converted to a bonus room; this home is designed for both family living and entertaining. Enjoy the 10 person hot tub and walk-out basement to covered deck. (id:51989)
Royal LePage Noralta Real Estate
5309 14 Av Sw Sw
Edmonton, Alberta
Beautiful Half Duplex in Walker – Prime Corner Lot! Welcome to this stunning half duplex located in the highly sought-after community of Walker. Perfectly situated on a landscaped corner lot, this home offers excellent curb appeal and a huge yard with a spacious deck, ideal for outdoor entertaining or relaxing in the sun.Step inside to a bright and open concept main floor, freshly updated with new paint throughout. The kitchen boasts ample cabinet space, making it perfect for home chefs and busy families. A convenient mudroom and a 2-piece powder room complete the main floor. Upstairs, you'll find three generously sized bedrooms, upper floor laundry for ultimate convenience, and plenty of natural light. The unfinished basement provides endless opportunities to customize the space to suit your needs – whether it be a home gym, media room, or additional living area.This home is close to all amenities, including schools, shopping, parks, and transit, making it an excellent choice for families. (id:51989)
Kic Realty
15 Krahn Co
Leduc, Alberta
Exquisite 5 bed, 3 bath- Corner Bungalow in a Prime Location. Nestled near serene walking trails & a tranquil pond, this luxurious corner bungalow offers unparalleled convenience—just 5 minutes to Leduc’s finest shopping & 10 minutes to the Edmonton International Airport, & 15 mins to South Edmonton! Step inside to be wow'd by the vaulted ceilings, a chef-inspired kitchen with gleaming granite countertops, & a sun-drenched open-concept living area w/large windows. The lavish primary suite features a spa-like ensuite & a spacious walk-in closet, while a 2nd bedroom, 2nd full bath, & main floor laundry complete the main level. Downstairs, discover a fully finished basement with a generous family room, three additional bedrooms, and another full bath. Outside, you have a double attached garage with a MASSIVE driveway for your trucks, trailers, or boat, a meticulously landscaped, fully fenced backyard provides a private oasis for relaxation or play. Sophistication meets functionality in this must-see home! (id:51989)
Exp Realty
55 Sunbank Road Se
Calgary, Alberta
A rare find in the highly sought-after Sundance Lake community! This exceptional 3-level split offers the perfect blend of prime location, modern updates, and family-friendly design. Positioned directly across from a green space, you're steps away from the community lake, beach house, parks, and schools – truly a walker's paradise!Step inside this meticulously designed 1550+ sqft haven. The main level welcomes you with a bright and open dining and living room, highlighted by a stunning fireplace feature wall (TV & mount included!). This inviting living area seamlessly connects to a kitchen boasting refinished cabinets, new granite countertops, and a charming built-in bench for the breakfast nook. The upper level provides three generously sized bedrooms, a convenient laundry closet, and a well-appointed 4pc main bath. The versatile lower level offers a spacious rec room, or an ideal setup for a luxurious primary suite, complete with a cozy gas fireplace with brick finish. This level also includes a three-piece bath, ample storage, laundry hook-ups, and expansive crawl space.Enjoy peace of mind with extensive recent improvements: a new roof (on both the house and the oversized double detached garage in 2019), a new furnace (2020), and both bathrooms recently renovated, new flooring, baseboards and trim, Plus, newer exterior french doors, a new living room picture window, and a newer kitchen window enhance curb appeal and efficiency.Outdoor living is a breeze with a huge deck perfect for entertaining and BBQ'ing. The oversized double detached garage and paved rear lane add convenience. This location cannot be surpassed: under a 5-minute walk to elementary & junior high schools, and excellent access to Stoney, Deerfoot & McLeod Trail. Don't miss your chance to secure this Sundance gem! (id:51989)
Exp Realty
9832 142 St Nw
Edmonton, Alberta
CRESTWOOD Experience luxury living in this newly built 3,600 sq ft modern masterpiece, perfectly situated in a highly desirable location. This 2-storey home impresses with its sleek architectural design, soaring ceiling heights, and expansive open-concept layout. The heart of the home features a stunning hardwood and steel floating staircase—a true statement piece that defines the home's contemporary elegance. Floor-to-ceiling windows flood the space with natural light, highlighting premium finishes and clean, minimalist lines throughout. With spacious living and entertaining areas, this home is thoughtfully designed for both comfort and style. A rare opportunity to own a bold, sophisticated home that blends modern design with function in a prime neighborhood. (id:51989)
Maxwell Challenge Realty











