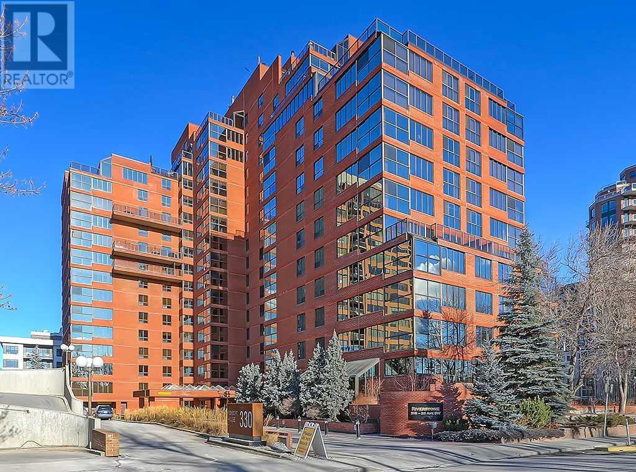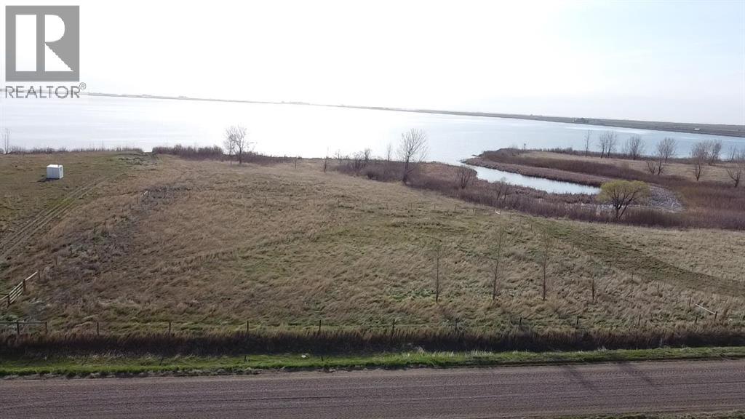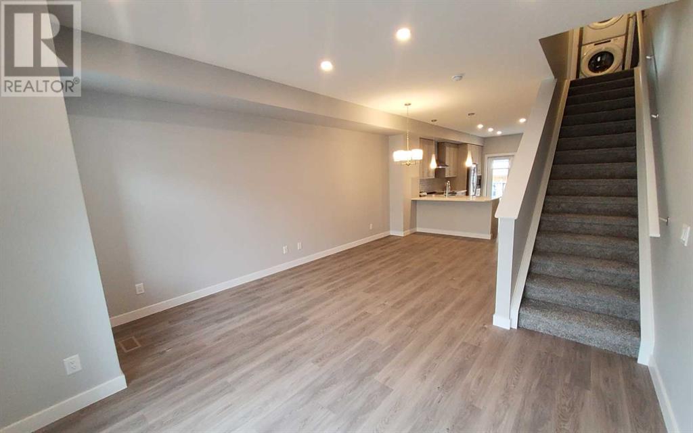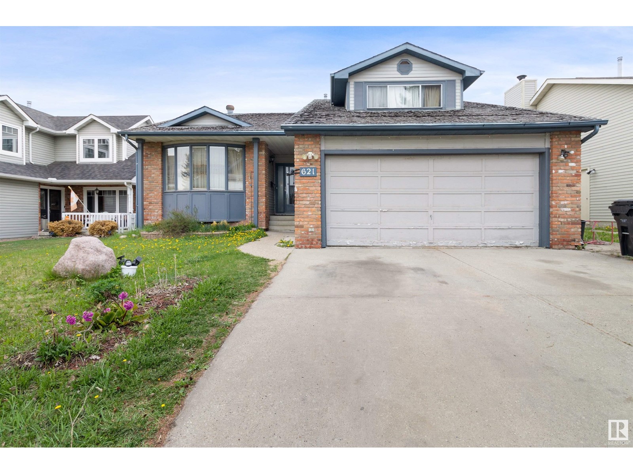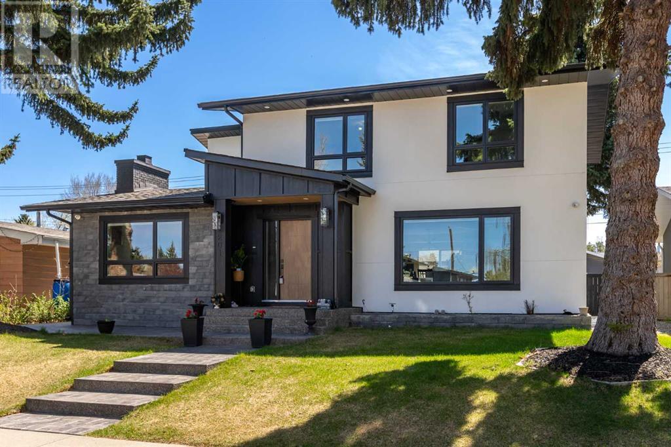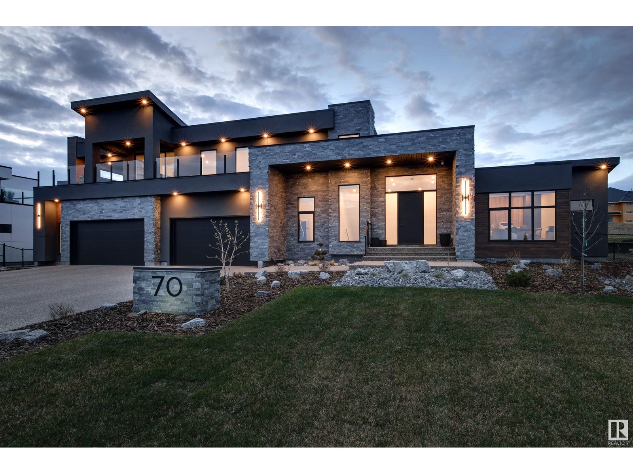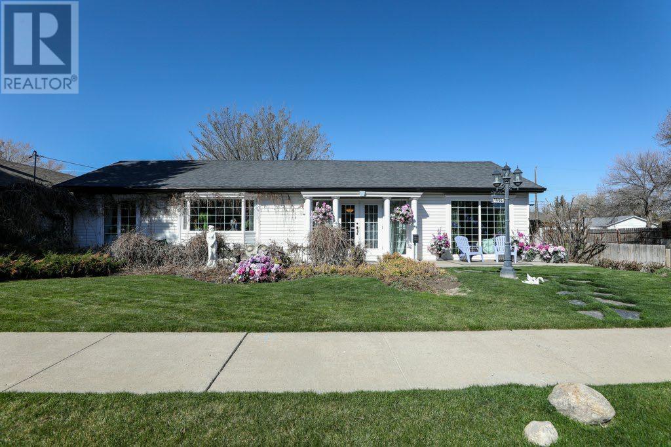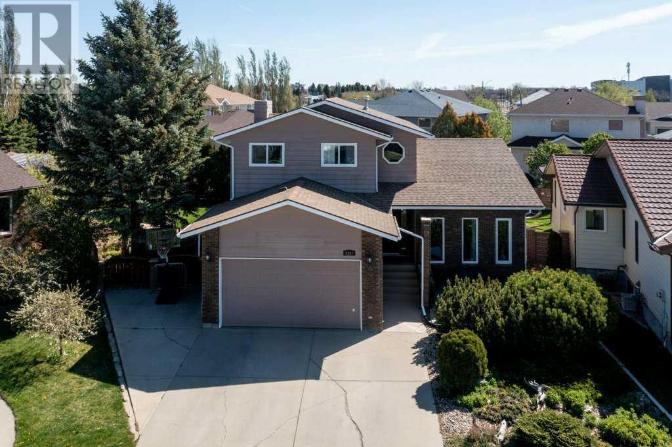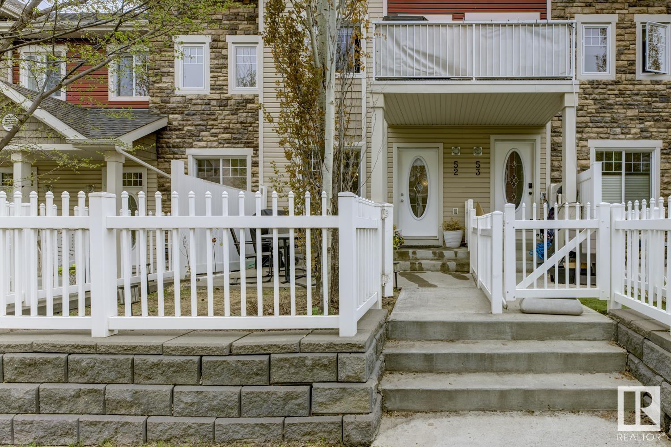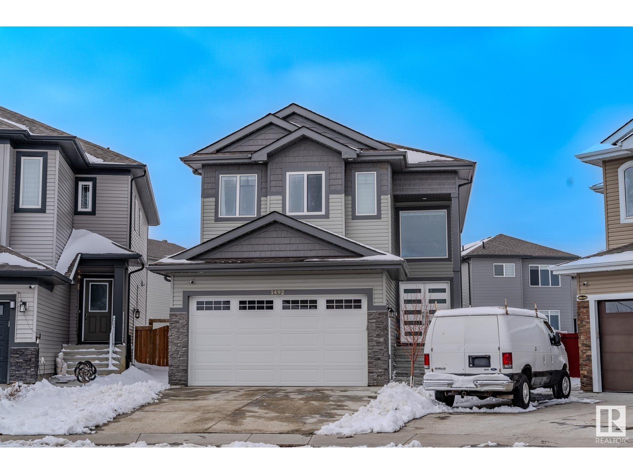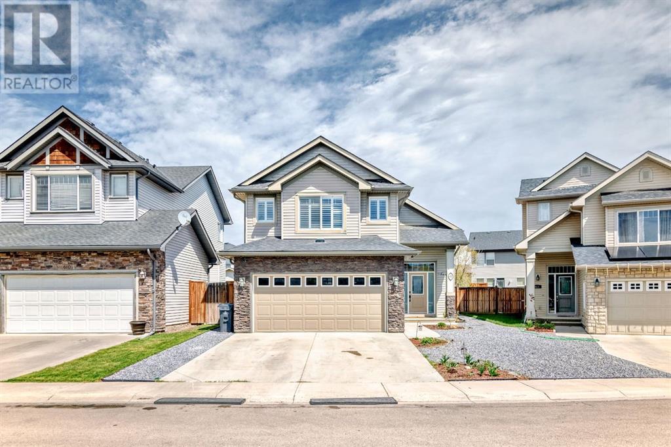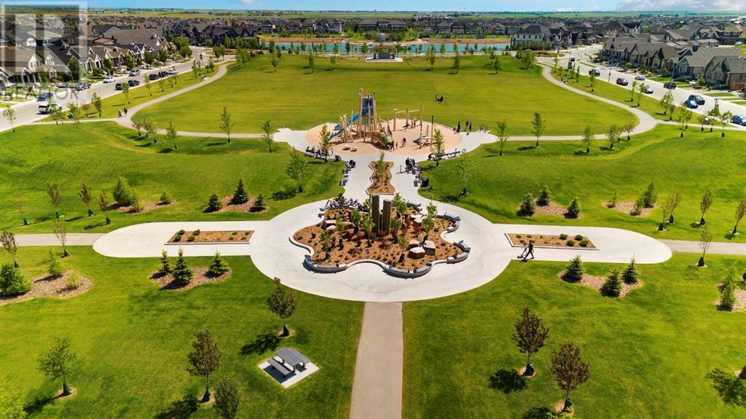looking for your dream home?
Below you will find most recently updated MLS® Listing of properties.
#111 534 Watt Bv Sw
Edmonton, Alberta
Modern Living in Walker! Discover this stylish 1-bed, 1-bath plus den condo, perfectly suited for investors or first-time home buyers. Nestled in the tranquil Walker neighborhood, this home offers a peaceful retreat with scenic walking paths, yet remains conveniently close to the airport, shopping, and amenities. The contemporary open-concept design provides both comfort and functionality, ideal for those seeking a blend of quiet elegance and urban convenience. (id:51989)
Exp Realty
1918 High Park Circle Nw
High River, Alberta
Welcome to this stunning semi-detached home located in Highwood Village, where properties like this are a rare find! Offering over 2,200 sq ft of beautifully designed living space and a double attached garage, this home is perfect for families, professionals, or anyone seeking comfort, functionality, and style. Step inside to a bright and airy open-concept main floor where 9-FOOT ceilings create an immediate sense of space and elegance. This thoughtfully designed layout seamlessly connects the living, dining, and kitchen areas—making it perfect for entertaining guests or enjoying everyday moments with family. Natural light pours through large windows, enhancing the open feel and highlighting the stylish finishes throughout. The kitchen is a true standout, featuring sleek STAINLESS STEEL appliances, polished GRANITE countertops, and ample cabinetry for all your culinary needs. A massive walk-through pantry offers exceptional storage and easy access from the garage, making grocery trips a breeze. Just off the main living area, you’ll find a spacious and private home office—ideal for remote work, studying, or organizing household tasks with ease and convenience. Upstairs, you'll find the primary retreat is a true standout, boasting a massive ensuite with DOUBLE VANITIES and a large walk-in closet. In addition to the spacious primary suite, you’ll find two generously sized bedrooms, perfect for kids, guests, or a home gym. A large bonus room provides versatile space for a play area, media room, or cozy family hangout—whatever suits your lifestyle best. A well-appointed 4-piece bathroom serves the additional bedrooms, while the convenient upstairs laundry room means no more hauling baskets up and down the stairs. Whether you're starting your morning or winding down for the evening, this upper level offers the space and layout to fit every part of your day. The basement remains unfinished, but with egress windows and a rough-in for a bathroom, it's ready for your future d evelopment ideas—whether that’s more bedrooms, a rec space, or both. Outside, enjoy beautifully landscaped front garden with vibrant flowers and low-maintenance rockwork. The backyard is equally impressive, featuring a large deck perfect for summer BBQs and a private yard space ideal for the kids or relaxing in peace. Don’t miss your chance to own this exceptional home in a sought-after community! (id:51989)
Exp Realty
902, 318 26 Avenue Sw
Calgary, Alberta
Welcome to Riverstone, a prestigious, amenity rich complex in the heart of Mission, running adjacent the Elbow River & pathway system. This rare south, southeast & northeast facing end unit was taken down to the studs in 2021 for a complete remodel, including all new kitchen, bathrooms, flooring, paint & fixtures. The unit offers nearly 1500 sq ft, 2 bedrooms, 2 bathrooms, laundry, den, huge living space and exceptional views of the Elbow River from your dining area. Enjoy the security of having the most friendly 24 hour concierge service in Calgary, security monitoring the building and parking area, indoor pool & hot tubs, fitness room, change rooms with sauna, a library, social room, tennis courts & car wash. The building is impeccably maintained with recent renovations to the pool & hot tub, all new fitness room & equipment & changerooms . Separate storage unit, titled underground parking & plenty of visitor parking. Enjoy immediate access to exquisite shops, high end dining & the prominent Glencoe Club just a few short blocks away. (id:51989)
RE/MAX Real Estate (Central)
78 Midtown Boulevard Sw
Airdrie, Alberta
-----OPEN HOUSE Sunday from 2-5 PM (May 25th)-----Welcome to 78 Midtown Boulevard SW! Welcome to this meticulously maintained home where pride of ownership is evident from the moment you step in. The perfect open-concept layout welcomes you with new laminate flooring (2022) and abundant natural light coming through the numerous windows. The heart of the home features a stunning kitchen equipped with stainless steel appliances, a beautiful backsplash, and a convenient pantry. The showstopper is the spacious island with extensive storage and an inviting breakfast bar, perfect for casual dining. The sun-filled living room creates a warm and inviting atmosphere, while a practical half bath completes the main floor.Ascending to the upper level, you'll discover the primary bedroom bathed in natural light from multiple windows, featuring an ensuite bathroom and a walk-in closet. Two additional spacious bedrooms share a full bathroom, and the upstairs laundry adds convenience to daily living. All upper floor boasts newly installed carpeting (April 2025).Step outside to your private oasis. Just imagine hosting summer barbecues all the time. If you do not believe me, look at the pictures! A beautiful deck leads to a stunning stamped concrete pad adorned with an elegant pergola –. The 2022-installed hot tub has been thoughtfully positioned for optimal privacy. The landscaped front yard welcomes you with a spacious veranda, ideal for morning coffee moments. The property features a newer garage (built 2019) with an extra-high door, perfect for truck owners, while the corner lot positioning provides extended yard space and additional windows for better natural lighting throughout the home. Easy access to main roads and steps away from Gas-Station, Tim Hortons, Schools, Pathways, Playgrounds and Midtown Lake. Book your viewing today! (id:51989)
Cir Realty
103, 48 Panatella Road Nw
Calgary, Alberta
Welcome home to this beautifully maintained 2-bedroom, 2-bath Main Floor (Walk-out) End Unit condo in the desirable Panorama Hills offering 756 sqft of stylish, functional living space. From the moment you walk in, you'll notice the bright and open layout with soaring 9-foot ceilings and a neutral color palette that enhances the natural light and spacious feel. The open-concept design seamlessly blends the kitchen, dining, and living areas, making it ideal for both everyday living and entertaining. The modern kitchen is a standout feature with a large eat-up breakfast bar, ample cabinet storage, and a clean, calming design. It flows perfectly into the dining area and spacious living room, which offers direct access to your private walkout patio overlooking a serene green space—perfect for morning coffee or relaxing evenings. The primary bedroom is a peaceful retreat, complete with a generous walk-in closet and a 4-piece ensuite bathroom. A well-sized second bedroom with built-in storage sits adjacent to the second 4-piece bathroom, providing privacy and flexibility for guests, roommates, or a home office. For added convenience, the unit includes in-suite laundry and a private storage locker. This condo also comes with a titled heated parking stall located in the secured underground parkade, which includes an attached storage cage/locker—perfect for seasonal gear or extra belongings. Ideally located in the heart of Panorama, this condo puts you within walking distance of scenic pathways, popular pubs and restaurants, parks, shopping centers, and highly rated schools. Whether you're a first-time buyer, downsizer, or investor, this move-in-ready home offers the perfect blend of comfort, convenience, and lifestyle. Don't miss your chance to own this immaculate, turn-key condo in one of NW Calgary’s most sought-after communities! (id:51989)
Real Broker
2574 Hanna Cr Nw
Edmonton, Alberta
Welcome to this move-in-ready 3 bed, 2.5 bath home with 1900+ sq ft in a peaceful neighborhood—perfect for growing families or first-time buyers. A bright open foyer with vaulted ceilings and maple hardwood floors creates a warm welcome. The main level features a formal dining space, 2-piece bath, and laundry area. The open kitchen includes an island and breakfast bar, flowing into a cozy living room with a fireplace. A sunny nook leads to a landscaped yard with a great deck for BBQs or relaxing. Upstairs, the spacious primary suite offers a tiled 4-piece bath with SOAKER TUB and WALK-IN closet. Two more bedrooms and a full bath complete the floor. The unfinished basement is ready for your future rec room, home gym, or workspace. Double garage connects to a handy mudroom. Great backyard with EXTENDED deck. Major updates: NEW FURNACE, HOT WATER TANK, SUMP PUMP, upgraded ATTIC insulation and CENTRAL A/C. Located on a quiet street, close to parks and just minutes from shops and essentials in Windermere. (id:51989)
Maxwell Devonshire Realty
6003b 60 Avenue
Taber, Alberta
Lease space in a great location. Total area of 3600 sq ft with a 2400 sq ft (40' wide x 60' Long) shop with 2 Overhead doors 12'wide x 14' high with brand new electric door openers, plus 1200 sq ft (30'deep x 40'wide) office space with a upper mezzanine of the same foot print. Front office area is Rooftop Heat with A/C and the shop area has Radiant heat with ceiling fans. The yard area is fully fenced with 6' chain link with barb wire and is shared space with other tenants. They do have available small fenced separate compound area(60'x40') if further security is needed. The lease is $2600 triple net and the complex is the middle with the Red Arch. Rent is Triple Net (id:51989)
RE/MAX Real Estate - Lethbridge (Taber)
10031 113 Avenue
Grande Prairie, Alberta
This property has a 1,920 square foot building with 700 square feet of office space and a 1220 square foot shop. It can have many different uses and the location is great ! Come take a look at a great location for your business ! (id:51989)
RE/MAX Grande Prairie
28, 4000 13 Avenue Se
Medicine Hat, Alberta
Looking for "the one"? Well, here I am!Hi, I’m a charming mobile home nestled in a peaceful south-end manufactured home park, and I’m ready to sweep you off your feet! I’m in immaculate condition, and I take pride in my bright white cupboards and lofted ceilings—perfect for someone who loves a little extra space to dream big.I’m a 3-bedroom, 1-bath beauty with a 4-piece bathroom that’s all about comfort and style. My furnace (2012) and metal roof with a rubberized coating mean I’m sturdy and dependable, no matter the weather. Oh, and I’ve been keeping up with the times—my upgraded plumbing, 100amp service, and new hot water tank make me totally modern and low-maintenance. My light-filled rooms and generous pantry make every day just a little brighter.My large yard is perfect for summer BBQs, gardening, or simply soaking up the sun. The lot fee of $1009/month covers all the essentials—gas, water, sewer, and garbage pickup—so you can focus on enjoying life. If you’re looking for a home that’s as unique and special as you are, don’t swipe left! Say YES to the address and let’s start our happily ever after. Ready to meet? Let’s make it official! (id:51989)
Cir Realty
2902, 221 6 Avenue Se
Calgary, Alberta
Welcome to a penthouse experience that feels like a hidden gem above the city—where the Bow River shimmers below, and the skyline unfolds around you. Perched high on the coveted northeast corner, this rare 2-storey penthouse is more than just a home—it’s a front-row seat to Calgary’s most iconic views. Picture this: floor-to-ceiling windows bathe over 1,400 sq. ft. of beautifully designed living space in natural light. Below, the Bow River winds gracefully past, while the bridges and cityscape glow by day and transform into a sea of lights by night. Step inside and you’re welcomed by an open-concept main floor, perfect for everything from cozy evenings in to lively dinner parties with friends. The updated kitchen with stainless steel appliances flows seamlessly onto a massive private balcony—ideal for summer brunches or simply watching the sun dip behind the city. Recent upgrades, including elegant laminate flooring and fresh stair carpeting, add a modern touch without losing warmth. Upstairs, the spacious loft/office offers flexibility—whether you need a work-from-home nook, reading space, or creative studio. Each of the two oversized bedroom retreats frames sweeping skyline views, offering a daily reminder of the vibrant urban energy that surrounds you. Plus, there’s the valuable option to add ensuite laundry (with board approval), offering even greater everyday convenience. And here’s something truly rare downtown: tandem underground parking for TWO—a premium bonus you’ll appreciate every single day. Located at the crossroads of Calgary’s most vibrant cultural and lifestyle destinations, you’re just steps from the New Central Library, National Music Centre, Glenbow Museum, Olympic Plaza (currently being revitalized), East Village, and the theatre district. The river pathways, Prince’s Island Park, and the new City Market are all within easy reach. Commuting? You’ve got effortless access to the C-Train free fare zone, the +15 Skywalk network, and Calgary’s extensi ve bike paths—all right outside your door. This isn’t just a home—it’s a lifestyle perched high above the ordinary. Come experience what it means to live in Calgary’s cultural heart, where every window frames a story, and every day offers something new to explore. Make this rare downtown penthouse yours and start living the city from a whole new perspective. (id:51989)
Real Estate Professionals Inc.
433, 1305 Glenmore Trail Sw
Calgary, Alberta
2 Bedrooms | 1 Bathroom | 1,003 Sq. Ft. | South-Facing Balcony | Underground Heated Parking | En-suite Laundry | Seperate storage unit | Pet Friendly. Welcome to 433 - 1305 Glenmore Trail SW, a spacious 1,000 sq. ft. 2-bedroom, 1-bathroom in a fantastic location. This well-designed home offers comfortable living with plenty of natural light, an inviting layout, and a south-facing backyard perfect for enjoying sunny days.The open-concept living and dining area creates a bright and airy feel, making it ideal for both relaxing and entertaining. The functional kitchen features ample cabinet space and a great layout for cooking. Both bedrooms are generously sized, providing flexibility for a guest room, home office, or additional storage. Enjoy the convenience of underground heated parking—perfect for Calgary’s winters—and a separate storage unit for additional space. Step outside to your private south-facing backyard, a great spot for outdoor lounging, gardening, or summer BBQs. Located near major roadways, shopping, parks, and transit, this home offers easy access to everything you need. Whether you’re a first-time homebuyer, investor, or looking to downsize, this apartment is a fantastic opportunity in a well-connected community. Don’t miss out! (id:51989)
Exp Realty
115 Cranridge Crescent Se
Calgary, Alberta
115 Cranridge Crescent SE – Fully Renovated 6-Bedroom Home with Exceptional Space and Style! Welcome to this beautifully updated and meticulously maintained two-storey home in the heart of Cranston, offering over 3,000 square feet of developed living space and a layout that perfectly blends functionality with modern design. Tucked away on a quiet crescent, this home is ideal for families seeking space, comfort, and a great community. The main floor is bright and welcoming, with large windows filling the space with natural light. The open-concept living and dining area is anchored by a stylish gas fireplace and flows into a fully renovated kitchen featuring custom cabinetry, sleek quartz countertops, stainless steel appliances, and a large central island perfect for meal prep and casual dining. Just off the kitchen is a spacious main floor office featuring built in desks & glass french doors—ideal for working from home—and a thoughtfully designed mudroom with built-in storage that keeps everyday life organized and clutter-free. Upstairs, you'll find four generously sized bedrooms, including a spacious primary suite complete with a walk-in closet and an ensuite featuring dual sinks, stand up shower with a built-in seat. The additional bedrooms share a well-appointed 4-piece bathroom, and the upper hallway offers a comfortable flow with plenty of natural light. The fully finished basement extends your living space with two spacious bedrooms, a full bathroom, and a large recreation area perfect for a media space, playroom, or home gym. Step outside to a large, landscaped backyard—perfect for kids, pets, and entertaining. Whether it’s backyard games or evening BBQs, this outdoor space is ready for your family to enjoy. Located close to schools, walking paths, parks, shopping, and with quick access to major routes, this home offers unbeatable value in a sought-after community. This is a true turn-key property that stands out for its space, thoughtful renovations, and fami ly-friendly layout. Don’t miss your opportunity to make 115 Cranridge Crescent SE your next home. (id:51989)
Exp Realty
936 Berkley Drive Nw
Calgary, Alberta
Walk Out Basement! Income producing home!!! Opportunity! long time Tenants would love to stay, Welcome to the much desired community of Beddington! This property has a total of 3 bedrooms, 3 bathrooms and over 1,700 SQFT of living space! The main level has 2 good size bedrooms, 2 full bathrooms including a 3 pce Master ensuite and high ceiling! The lower level is a walkout basement with separate entrance and rented at $1000 per month plus 50% of Bills, With another full bathroom, bedroom, kitchen and SEPERATE LAUNDRY! Tenants pay $1400.00 plus 50% of bills Upstairs And Double Detached Garage is rented at $400 per month. BACKS ON TO A PARK!!! SUNNY SOUTH FACING DECK!!! Huge Lot with concrete patio . Call and book your showing today! (id:51989)
Royal LePage Solutions
44 Cimarron Vista Circle
Okotoks, Alberta
Located on a quite street in Cimarron Vista this lovingly cared for bedroom 3.5 bath home is now available with a flexible possession timeline. The bright and open main floor features large windows, hardwood floor, roomy kitchen, corner gas fireplace and easy access to your low maintenance deck as well as the stone patio. There is also a 2 piece bath and a laundry room rounding out the main floor. Upstairs you are welcomed by the large family room / bonus room. The balance of the upper floor contains the spacious primary bedroom, 4 piece ensuite bath, walk-in closet plus two additional bedrooms as well as a 4 piece main bathroom. The fully finished basement features a carpeted recreational /family room area, a 4th bedroom, 3 piece bathroom and a small office space. This is a great family home in a quiet neighbourhood. Call your agent today to schedule a viewing! (id:51989)
Cir Realty
Portion Of Sq 30-16-18-W4 Badger Lake
Rural Vulcan County, Alberta
Embrace the tranquility of lakeside living with this pristine one-acre parcel nestled next to Badger Lake in Southern Alberta. Located just steps from the campground and the shimmering waters, this bare lot presents a prime opportunity for your dream retreat. Zoned Rural General, it offers versatility for various development possibilities. With minimal current development along the lake, seize this chance to secure your slice of lakeside paradise! (id:51989)
Magnuson Realty Ltd
416, 3111 34 Avenue Nw
Calgary, Alberta
Don’t miss this rare chance to own a top-floor corner unit directly across from the University of Calgary. This spacious two-bedroom condo offers breathtaking mountain views and boasts the largest floor plan in the building, plus two titled indoor parking stalls. Inside, you'll find a well-appointed layout featuring two generously sized bedrooms. The master suite includes a walk-through closet and a luxurious 4-piece ensuite bathroom. Another full 4-piece bathroom and an office nook add to the unit's functionality. The modern kitchen showcases an open concept with a built-in oven, stove top, sleek black appliances, and a raised breakfast bar. The living room, almost entirely enveloped by tall windows, offers stunning south-west views of the mountains. Building amenities include secure entry, three elevators, an exercise room, and a party room. Enjoy the convenience of being close to the UofC, Market and Brentwood Mall, LRT, Foothills Hospital, and more! (id:51989)
RE/MAX Real Estate (Mountain View)
734 Sage Hill Grove Nw
Calgary, Alberta
Welcome to this stunning townhouse located in the highly sought-after Sage Hill community of Northwest Calgary. Offering a spacious and modern layout, this home is designed for comfortable family living, with ample space for both relaxation and entertaining.Boasting 3 bedrooms and 3.5 bathrooms, including two luxurious master suites with private en suites, this townhouse provides exceptional functionality. The open-concept kitchen is a chef’s dream, featuring sleek stainless-steel appliances and designer cabinetry. With oversized windows and 9-foot ceilings throughout, the home is bathed in natural light, creating an inviting atmosphere.The ground level includes a versatile flex room ideal for a home office, guest suite, or play area, while the main floor showcases the well-appointed living and dining areas. The convenience of upstairs laundry makes daily tasks a breeze. Additional features include a single-car attached garage, a private driveway, and a spacious deck to enjoy the views of the surrounding green space or ravine.Located just minutes from essential amenities like shopping, schools, parks, and major transit routes, this townhouse offers an unbeatable combination of luxury, convenience, and location. With easy access to major roads like Stoney Trail and Shaganappi Trail, you'll enjoy quick travel throughout Calgary, while the nearby commercial developments and outdoor recreation options provide something for everyone.This move-in ready townhouse is ideal for anyone looking to enjoy a blend of modern living and the charm of Sage Hill. Don’t miss out—schedule a viewing today and see for yourself why this is the perfect place to call home! (id:51989)
Grand Realty
35 Howarth Street
Red Deer, Alberta
Welcome to this delightful family residence, offering comfort and meticulous care throughout. A true turnkey home where warmth and character meet modern convenience. You will enjoy a spacious foyer that effortlessly transitions into an inviting living room, highlighted by a classic wood-burning fireplace, perfect for cozy evenings. The home features a generously sized kitchen equipped with stainless steel appliances. Enjoy your morning coffee in the sunlit breakfast nook that overlooks the beautifully landscaped patio. There’s also a separate dining room ideal for larger gatherings. The main level includes three bedrooms, a primary with an ensuite, along with two additional bedrooms that share a main floor bathroom. A spacious finished basement offers endless possibilities, with ample room for a media lounge, game room, or versatile recreational space tailored to your lifestyle. Enjoy added warmth with the natural gas fireplace. In addition to its expansive recreational areas, the basement features a comfortable bedroom, a functional workshop for hobbies or projects, and a large utility/laundry room that offers ample space for storage and household needs. A detached garage provides space for parking and a work space equipped with a central vacuum system. Large manicured backyard has a R.V. parking area with a double gate and a 4 x 12 garden shed. Upgrades include vinyl windows (2015), shingles (2021), HWT (2024), water softener system, and new vinyl plank floors in the living room, dining room, and kitchen. This beautiful home has been thoughtfully and lovingly cared for by the same owner for many years. It is also in a great neighborhood near shopping, schools, biking paths, parks, and quick, easy highway access. (id:51989)
Cir Realty
621 Village Dr
Sherwood Park, Alberta
Located in desirable Village on the Lake, this 1450+ sq ft 4 level split is just waiting for new owners to put their personal mark on. The main floor is spacious and consists of a large living room, dining room and kitchen which leads to backyard. The upper level has a huge master suite with a 4 pce ensuite, and a walk in closet. Two more large bedrooms and a 4 pce bath complete the upper floor. The lower level has a large family room, a 4th bedroom and 2 pce bathroom. The basement is finished with a wet bar, and a laundry area. Furnace was replaced approximately 10 years ago. (id:51989)
Royal LePage Prestige Realty
2911 4 Avenue Nw
Calgary, Alberta
** OPEN HOUSE, SAT, MAY 17, 1:00PM - 3:00PM ** Sophisticated Living in a Premier New Build This exquisite new residence sets a benchmark for luxury and craftsmanship, showcasing premium finishes and exceptional attention to detail throughout. From the moment you enter the grand foyer, the soaring 10-foot ceilings on the main floor create a sense of spacious elegance. Designed for both entertaining and everyday living, the expansive dining area flows effortlessly into a chef-inspired kitchen. At the heart of this space is a striking 13-foot, two-tier waterfall island topped with quartz, complemented by full-height white cabinetry, a quartz backsplash, and high-end gourmet appliances. Culinary enthusiasts will appreciate the built-in Jennair refrigerator, sleek Bosch gas range, built-in microwave, and stylish black Moen fixtures. Thoughtful additions include a Kohler sink, reverse osmosis water system, under-cabinet lighting, rough-in for toe-kick central vacuum, and a garburator. The living room is equally impressive, anchored by a custom-built Napoleon gas fireplace with seamless one-piece tile cladding. An 8-foot, 4-panel sliding glass door extends the living space to the sun-drenched SOUTH-facing backyard, blending indoor comfort with outdoor enjoyment. A chic powder room on the main level features a statement designer sink and gold faucet, adding a touch of glamour. Upstairs, 10-foot ceilings and engineered hardwood floors elevate the ambiance. The primary suite is a true retreat, complete with a spa-inspired ensuite offering a rain shower with body jets, a freestanding tub, in-floor heating, and a smart toilet. Two additional large bedrooms—one with a walk-in closet—and a spacious laundry room with built-in sink complete the upper level. The fully finished basement boasts 9-foot ceilings and is prepped for hydronic in-floor heating. It includes a fourth bedroom, a sleek glass-enclosed flex room ideal for a home gym or office, and a generous rec room with a cust om-built bar and wine cooler. Additional features include new front yard fence that increases your useable outdoor space, rough-ins for central vacuum, in-ceiling speakers, solar panels, air conditioning, EV charging in the garage, and a security system. Situated minutes from parks, popular restaurants, nightlife, the Bow River pathways, Downtown Calgary, the University of Calgary, SAIT, and major hospitals. Easy access to Memorial Drive and Crowchild Trail completes the ideal location. Don’t miss your opportunity to own this extraordinary home. Contact us today for a private showing! (id:51989)
Real Broker
201 Wascana Crescent Se
Calgary, Alberta
Welcome to 201 Wascana Crescent SE — a meticulously renovated 4-bedroom, 3.5-bathroom residence nestled in the prestigious community of WILLOW PARK. This exceptional home effortlessly combines contemporary sophistication with practical design, offering the perfect balance of style and comfort.Set on a generous lot, the property features a well-designed blend of outdoor living space and LOW-MAINTENANCE landscaping, ideal for both relaxation and entertaining. Upon entering, you're greeted by two expansive living areas on the main floor, providing ample room for hosting guests or enjoying quality family time.The kitchen is truly a showstopper — a luxurious space where high-end finishes and thoughtful details make an immediate impression. Also on the main level is an elegant home office bathed in NATURAL LIGHT from its sunny south-facing windows, creating an inspiring workspace.Upstairs, you’ll find three generously sized bedrooms, including a grand primary suite that serves as a true retreat. It boasts a spa-inspired ENSUITE and an oversized walk-in closet with additional built-ins, ensuring plentiful storage. The two additional bedrooms offer flexible space perfect for children’s rooms, guest suites, or additional offices.Notable upgrades include a NEW ROOF, HOT-WATER TANK, and FURNACE — all replaced in 2023 — providing modern comfort and long-term peace of mind. The COMPLETE RENOVATION in 2023 gives the home a fresh, contemporary feel while preserving its original charm.Outside, a spacious TRIPLE-CAR garage adds exceptional convenience for parking and storage. Located in a prime area, this home is within easy reach of top-rated schools such as Acadia School (K–6), David Thompson School (7–9), and Lord Beaverbrook High School (10–12).This is a rare opportunity to own a fully updated home in one of Calgary’s most coveted neighborhoods. Don’t miss your chance — book your private showing today! (id:51989)
Century 21 Bamber Realty Ltd.
50 Bridlerange Circle Sw
Calgary, Alberta
OPEN HOUSE Saturday, May 24 2-4*** Beautifully Upgraded 4-Bedroom Home with Over 2,800 Sq.Ft. of Finished Living Space!Welcome to this stunning, move-in ready home that’s designed for family living and entertaining alike! Step inside to find a beautifully styled main floor featuring a striking double-sided fireplace, a spacious kitchen with a massive island, and a walk-through pantry—perfect for prepping meals and hosting gatherings. The open-concept dining area flows seamlessly into the backyard, where you’ll find a private deck with a pergola and privacy screen—ready for a hot tub or your favorite summer loungers.Upstairs, a thoughtfully designed bonus room provides separation between the spacious primary suite and the kids’ bedrooms. The primary retreat includes a luxurious walk-in shower, relaxing soaker tub, large walk-in closet, and enough space for a king-size bed plus a cozy reading nook. The kids bedrooms are oversized, offering plenty of space to grow, play and personalize. The fully finished basement offers a comfortable guest bedroom, full bathroom, and a versatile rec room—ideal for playtime, movie nights, or cheering on your favorite team.Recent upgrades include newer shingles, siding, hot water tank, plank flooring and fresh carpet upstairs. Located within walking distance to three schools, and just minutes from Ring Road, Bridlewood shops, and Shawnessy Station, this home truly has it all! (id:51989)
Cir Realty
524 53 Avenue Sw
Calgary, Alberta
Introducing a delightful half bungalow duplex located in the highly sought-after neighborhood of Windsor Park. This character filled property offers a rare opportunity to own a unique home in one of the city’s most established communities. Perfect for both homeowners and investors, this residence combines vintage charm with modern comforts.Step inside to discover a bright and welcoming living space. Large windows flood the home with natural light, highlighting the open-concept layout that effortlessly connects the living room to the dining area—ideal for everyday living and entertaining alike. Rich hardwood flooring throughout adds a touch of warmth and timeless elegance.This thoughtfully designed duplex includes three generously sized bedrooms, offering privacy and comfort for every member of the household. The main floor includes a well equipped 4 piece bathroom, while the lower level features a stylish 3 piece bath and a versatile bonus room, perfect for a media space, home office, or a cozy second living area.Outside, enjoy your own single car garage and a separate outdoor private parking spot. Enjoy all the advantages of this unbeatable location. Windsor Park offers easy access to top rated schools, lush parks, Chinook Centre, public transit, and an array of restaurants and shops. Whether you're looking to settle in a family friendly community or invest in a valuable property, this home offers flexibility and charm in equal measure.Don't miss your chance to own a home in one of Calgary’s most desirable neighborhoods. Schedule your private showing today and imagine the lifestyle that awaits in Windsor Park. (id:51989)
Exp Realty
15, 722 4a Street Ne
Calgary, Alberta
Welcome to this stylish and well-maintained two-storey condo in one of Calgary’s most walkable inner-city neighbourhoods. Nestled on a quiet street just minutes from downtown, Bridgeland, and the Bow River pathways, this 2-bedroom home offers the perfect balance of comfort, convenience, and character. Step inside to discover nearly 1,000 sqft of thoughtfully updated living space. The main floor features engineered hardwood floors, a modernized kitchen with butcher block counters, stainless steel appliances, and classic white cabinetry. A cozy wood-burning fireplace anchors the bright and airy living room, which opens to your east-facing balcony—ideal for soaking up the morning sun. Upstairs, you will find a generously sized primary bedroom, a second bedroom perfect for guests or a home office, and a renovated 4-piece bathroom. Bonus features include in-suite laundry, ample storage, and no neighbours above you. Enjoy peace of mind with recent updates such as newer windows and patio doors (2019) and the convenience of heated underground parking and an assigned storage locker. The pet-friendly building is well-managed with security cameras, a gated entry, recycling and composting programs, and responsive on-site board members. Whether you are a first-time buyer, investor, or urban professional, this rare two-level condo offers incredible value and location. Come experience the charm of Renfrew living! (id:51989)
Sotheby's International Realty Canada
404, 225 25 Avenue Sw
Calgary, Alberta
This completely RENOVATED CORNER UNIT offers a rare opportunity to own in one of Calgary’s most vibrant and desirable neighbourhoods. Renovated top-to-bottom and never lived in post-renovation, this stylish home features 2 bedrooms, 2 full bathrooms, a wrap-around balcony, and underground parking – all part of one of the largest floor plans in the building.The bright, open-concept layout is perfect for both entertaining and everyday living. The brand-new kitchen is a showstopper with quartz countertops (with waterfall edge), full-height cabinetry, and all new appliances. The kitchen seamlessly connects to the dining and living areas, surrounded by expansive windows that flood the space with natural sun light. Step outside to the wrap-around balcony and take in views of Mission and the downtown skyline.The primary suite is a private retreat, complete with a custom walk-through closet and a luxuriously renovated ensuite featuring modern designer finishes. A generous second bedroom and a stylish 4-piece main bathroom offer flexibility for family, guests, or a home office.Additional conveniences include a separate laundry room, custom built-in storage, and a secured underground parking stall with additional storage locker. The building itself is well-maintained and offers excellent amenities including a fitness room and outdoor courtyard.Unbeatable location – just steps to the Elbow River pathways, 4th Street’s vibrant shops and restaurants, Repsol Centre, Stampede Park, and with easy access to public transit, downtown, and top schools.Luxury, lifestyle, and location – don’t miss your opportunity! Book your private viewing today and experience the best of Mission living! (id:51989)
RE/MAX Complete Realty
70 Pinnacle Summit
Rural Sturgeon County, Alberta
Experience modern luxury and refined craftsmanship in this exceptional custom-built residence by Marco Antonio Homes, located in the prestigious Pinnacle Ridge Estates. Offering over 5,600 sq ft of meticulously designed total living space, this open-concept home impresses w/ soaring ceilings, sophisticated finishes & a wealth of natural light from expansive windows. The gourmet kitchen is a chef’s dream featuring premium appliances, a generous walk-in pantry & seamless integration w/ elegant dining & living areas, all overlooking a beautifully landscaped yard. The serene main-floor primary suite boasts a luxurious 5-pc ensuite & walk-in closet. Upstairs, discover a private bdrm w/ ensuite, family room & a balcony w/ stunning views of the river complete w/ a secluded hot tub & lounge area. Entertain effortlessly in the lower-level rec room, home theatre, gym, 2 more bdrms & 4-pc bath. Completing this extraordinary home is a 4-car garage w/ direct backyard access via an overhead door to a large parking pad. (id:51989)
RE/MAX Elite
385 Fireside Way
Cochrane, Alberta
Step into this meticulously maintained semi-detached home in the highly desirable family friendly community of Fireside. Featuring 3 spacious bedrooms and 2.5 bathrooms, this home showcases quartz countertops throughout and a beautiful kitchen complete with stainless steel appliances, upgraded light dimmers, and a generous dining area—perfect for family dinners or entertaining guests.Enjoy a sunny south-facing backyard, fully landscaped with a wonderful deck—ideal for soaking up the sun or hosting summer BBQs. The laned back alley provides privacy and convenience with a gravel parking pad ready for your future garage or parking needs.Upstairs you'll find three generous-sized bedrooms, including a comfortable primary retreat, and the convenience of upper-level laundry. The basement is insulated and drywalled, with two large windows and a bathroom rough-in, offering the potential to create even more living space.Located just steps from Fireside School and Holy Spirit Catholic School, and within walking distance to playgrounds, restaurants, and scenic walking paths, this home offers a lifestyle of ease and community.Don’t miss out on this move-in ready gem—book your private showing today! (id:51989)
Cir Realty
Unit A, 11044 100 Street
Grande Prairie, Alberta
Location, location, location!!! High visibility and excessive traffic flow makes this area one of the most desirable locations to showcase your business from! This Front of the building location has great street appeal and boasts 1650 square feet of multi functional commercial space. This large office/ retail space would be perfect for your business !Featuring 3 offices with a very nice reception area and a large show room display area ! The yard is paved and has great signage and yard lighting. This could be a great spot for your business with one of the best locations in GP ! (id:51989)
RE/MAX Grande Prairie
5028 53 Avenue
Girouxville, Alberta
Small town, affordable living in quiet Girouxville, Alberta. This 1981 mobile home is ready for a new owner. At one end are two bedrooms and a full bathroom, then an eat-in kitchen that flows into the living room and a laundry room. On the opposite end of the home is a master bedroom with a 4-piece bathroom. Upgrades include a newer furnace and hot water tank, roofing shingles, plumbing, and paint. Outside, there is plenty of room for a garden and a parking area. Text or call to arrange a viewing. (id:51989)
Royal LePage Valley Realty
1006 9 Street N
Lethbridge, Alberta
You have to see this unique bungalow situated on the north side, featuring an amazing lot with extensive foliage and a double detached garage. This home has seen care and attention to detail over the years, and the yard is an absolute dream in full bloom, with complete privacy. The home features 1 bedroom and one bathroom but has room to expand to include an additional bedroom and bathroom. This property could be perfect for empty nesters or a small family. Contact our favorite REALTOR® to book a showing! (id:51989)
2 Percent Realty
2207 26 Avenue South S
Lethbridge, Alberta
Welcome to Tudor Estates. This fine family home is ready for you! Boasting 5 bedrooms and 4 bathrooms, this home has plenty of living space for your family. The welcoming entry is very open with vaulted ceilings showcasing a grand stair case. Open space into the formal living room and dining room allow you to entertain or enjoy the modern updated kitchen if you prefer. Family room off the kitchen has a beautiful fireplace and creates cozy space looking out on the large back yard. Upstairs you'll find a generous master suite with 3 piece bathroom and walk in shower. 2 other bedrooms upstairs and a full bath as well. On the lower level, another large bedroom and excellent recreation space plus a theatre room with it's own 4 piece bathroom as well. To finish this amazing home off, there is an attached double garage. This neighbourhood is great, close to all amenities and shopping as well as Lethbridge Polytechnic. Great south side location and a wonderful home to call your own. Connect with your favourite Realtor® to book a viewing! (id:51989)
Royal LePage South Country - Lethbridge
12 Magnolia Crescent Se
Calgary, Alberta
Experience Lake Life – Invest in a Lifestyle, Not Just a Home!Welcome to this beautifully crafted two-storey home by Hopewell, perfectly positioned in one of Calgary’s most desirable and family-friendly communities. This 3-bedroom residence offers a harmonious blend of luxury, comfort, and everyday convenience.From the moment you enter, you're greeted by warm-toned luxury vinyl plank flooring that seamlessly spans the main level, paired with a soft, neutral color palette that creates an inviting atmosphere. Designed with modern living in mind, the open-concept layout is ideal for both entertaining and daily life.The spacious living room is filled with natural light, thanks to a large window overlooking the backyard, and flows effortlessly into the dining area and gourmet kitchen. Here, you'll find sleek quartz countertops, ample cabinet and counter space, high-end stainless steel appliances—including a gas stove—and a massive walk-through pantry that provides abundant storage.Upstairs, unwind in the cozy central family room—perfect for movie nights or a children’s play zone. The luxurious primary suite is a true retreat, featuring expansive closets and a spa-inspired 5-piece ensuite with double vanities, a large glass-enclosed tile shower, and a deep soaker tub. Two additional spacious bedrooms, a stylish 4-piece bath, and a convenient upper-level laundry room complete the second floor.The unfinished basement offers endless possibilities to create the space of your dreams—whether that’s a home theatre, gym, additional bedrooms, or a suite for multi-generational living.Outside, enjoy summer BBQs or your morning coffee in the fully fenced backyard. The double attached garage and extended driveway provide parking for up to four vehicles.Situated just minutes from Mahogany Beach Club, West Beach, and the lake, as well as the stunning 74-acre wetlands, this home also enjoys close proximity to top-rated public and Catholic schools, parks, playgrounds (includ ing one right across the street), shopping, dining, and every essential amenity.Don’t miss this incredible opportunity to own a piece of the lake life in one of Calgary’s most vibrant communities. Book your private showing today! (id:51989)
RE/MAX First
255 Muirfield Crescent
Lyalta, Alberta
Executive Walkout Ranch Style Bungalow on the canal in Lakes of Muirfield Golf Community! Step into refined luxury with this 5-bedroom, 3-bathroom fully finished bungalow, ideally located on the canal in a prestigious golf course community—just steps from Muirfield Lakes Golf Club. The main level welcomes you with soaring ceilings, luxury vinyl plank flooring, and oversized windows that flood the space with natural light and showcase the view. The chef’s kitchen features gleaming quartz countertops, full-height cabinetry, a large center island with seating, a large pantry and stainless steel appliances—perfect for everyday living and entertaining. The great room opens seamlessly to a dining area with access to a deck overlooking the yard. A spacious mudroom with built-ins connects to the oversized triple garage, offering practical storage for an active lifestyle. The primary suite is a true retreat, offering a generous layout including a walk-in closet with custom built-ins, and a 5-piece ensuite complete with a soaker tub, dual sinks, a tiled walk-in shower, and private water closet. Two additional main-floor bedrooms (one that would be perfect as an office as well)and a full 4-piece bath are perfect for family or guests. The fully finished walkout basement adds incredible living space with a large recreation room, two additional bedrooms, a full bath, and access to a covered patio and yard that backs directly onto the canal. Plenty of natural light, large windows, and 9' ceilings make the lower level feel bright and welcoming. Enjoy peaceful views, golf just around the corner, and the tranquility of a quiet, upscale neighborhood. This one checks every box for luxury, lifestyle, and location. (id:51989)
Royal LePage Benchmark
5013 50 St
Rural Bonnyville M.d., Alberta
Older home on 1.87 acres in Cherry Grove Community. The lot is very private with tons of trees and shrubbery and is partially fenced with chain link. There is an older house on the property that is currently rented as well as an older double detached garage. There are numerous small outbuildings including an older chicken coop & multiple sheds. The house is in disrepair and requires extensive work. The lot has gas, power, a drilled well, and a septic tank & field, and may be ideal to put a new structure on. (id:51989)
Royal LePage Northern Lights Realty
#52 460 Hemingway Rd Nw
Edmonton, Alberta
Amazing Home! Welcome to this Modern BUNGALOW townhouse, in the highly desirable area of The Hamptons! Offering elegance, and magnificent living spaces. The Main Floor hosts a warm living space imbued with natural light. The kitchen outstanding from every angle, showcases tasteful finishes, plenty of Counter space, Quartz Counters, Tile Backsplash, Stainless Steel Appliances. The Main Floor showcases 2 Large Bedrooms, Full Bathroom and Main Floor Laundry. Master bedroom offers plenty of space for your furniture. The Basement offers access to your garage and has a large storage space. Equipped with a Tandem Double Attached Garage. West facing patio with a gas BBQ hook up. Great for entertaining family and friends. With Tons of Visitor Parking within walking steps to the unit. This home is very close to schools, parks, transit and shopping and a 5 minute drive to the Anthony Henday. This home is perfect for a first time home buyer. Home Sweet Home! (id:51989)
RE/MAX Excellence
1492 25 Street Nw
Edmonton, Alberta
Discover this vibrant and beautifully upgraded two-storey home in the community of Laurel, featuring a striking double-door entrance and an impressive layout perfect for growing families or investment opportunities.This house sits on huge pie lot facing east direction which leads to a lot of sunlight in the house throught out the day. Boasting 6 spacious bedrooms and 4 full bathrooms, this home offers exceptional comfort and functionality. Enjoy the luxury of a vaulted ceiling, elegant granite countertops, and a fully equipped spice kitchen—ideal for those who love to cook.The main floor features open to above, spice kitchen , full and full bath. The fully developed basement includes 2 bedrooms with a separate entrance, providing excellent potential for rental income or multi-generational living. Conveniently located just steps from the bus stop, schools, and all essential amenities, this home offers both style and practicality in a highly sought-after neighborhood. (id:51989)
Royal LePage Arteam Realty
172 Erin Meadow Green Se
Calgary, Alberta
***Open House Sunday May 25th 2-4pm*****Watch Virtual Tour** Welcome to this beautifully maintained home , with triple garage and parking pad. Ideally suited for multi-generational and growing families, nestled on a quiet Cul de Sac and featuring exquisite curb appeal with a multi-tiered stone stairway, perennial gardens, blooming tulips, B-Hyve Irrigation and a charming front patio. The inviting front living room boasts a large picture window, flooding the space with natural light, with ample seating for all family members and guests alike, while the dedicated dining room offers a perfect setting for formal meals. The bright eat-in kitchen features classic white cabinetry, centre island, built-in hutch for extra storage, and stainless steel appliances including a Bosch dishwasher (2025), fridge (2020), electric stove, microwave, and hood fan—ideal for cooking traditional or fusion dishes. The cozy family room, open to the kitchen, includes a gas fireplace and sliding doors to the backyard oasis, complete with a massive deck, stone patio, tulips, raspberry bushes, mature trees, several garden beds and a large storage shed. A unique oversized powder room off the back entry offers potential to add main-floor laundry or extra storage. Upstairs, find 4 generously sized bedrooms , 4 Piece bathroom, including a spacious primary with room for a king-sized set, seating area, updated 4-piece ensuite, and walk-in closet. The lower level is unspoiled and ready for your customization. The show-stopping triple garage (22x35, built 2008) features engineered walls, truss system, insulated and drywalled interior, separate breaker box, and a wide paved lane—ideal for RVs, work vehicles, or extended family parking. Major updates include Cambridge 50-year shingles (2012), hot water tank (2018), and numerous thoughtful upgrades. A rare opportunity with space, functionality, and charm—perfect for Canadian families and newcomers seeking comfort and long-term value. (id:51989)
RE/MAX First
18 Wolf Drive
Rural Rocky View County, Alberta
REDWOOD MEADOWS - Unsurpassable location – YOUR PIECE OF PARADISE within this family orientated Community. The Serene walking and cross-country ski trails that wind around the river and throughout the Bragg Creek Provincial Park are at your doorstep and will have you stepping outside. This is a year round outdoors enthusiasts’ delightful community that includes a hockey rink, soccer fields, pickle ball & tennis courts, skateboard park, renowned golf course, playground and hosts many events throughout the year for your enjoyment. Quaint shopping and restaurants of Bragg Creek, and all the amenities the city of Calgary has to offer, are just minutes away.The property itself hosts a 4 bedroom, 4 bath, 2700+ Sq.Ft. 2-storey home that includes a loft. It is nestled amongst majestic evergreens on a ½ acre corner lot in Redwood Meadows. The structure is good and has a newer roof and is ready for your personal finishing touches to make it your dream home. Features include gorgeous Vaulted Cedar Ceilings that showcase the floor to ceiling Brick Faced Wood Burning Fireplace, a Spiral Staircase to the Loft, Sliders from the Formal Dining Room that lead to the Front Deck, Family Room that leads to the Back Deck to further enhance the outdoor living experience. this property is sold 'AS-Is. There is plenty of space and the potential to become the home of your dreams (id:51989)
Real Broker
54 Templeson Crescent Ne
Calgary, Alberta
Welcome to 54 Templeson Crescent NE! This 2 storey home is a great investment or for a growing family! The main level consists of a bright & open front living room which is open to the dining area and a newly upgraded kitchen! The kitchen has tons of cupboard space and a centre island. The rear family room has a wood burning fireplace and access to the West deck and backyard! A two piece bath completes this level. Upstairs you will find 3 good sized bedrooms, 2 at the rear of the home and the primary at the front with an East facing balcony! The primary has a 2 piece ensuite and a walk-in closet (right outside the door). Enjoy the AC this summer too! There is also a 4 piece family bath. The finished basement has a large Rec.Room, 4th bedroom and a den that could easily be turned into a 5th bedroom if needed! Plenty of storage too! Parking pad at the rear plus street parking. Close to all levels of schools, shopping and public transit! (id:51989)
Diamond Realty & Associates Ltd.
807, 624 8 Avenue Se
Calgary, Alberta
PRIME INVESTMENT OPPORTUNITY in Short-Term Rental Friendly INK by Battistella! *** Discover the perfect blend of modern urban living and investment potential in this TWO BEDROOM loft-style condo with TITLED UNDERGROUND PARKING and a SEPARATE STORAGE LOCKER. Located in the heart of East Village, one of Calgary’s most vibrant inner-city communities, this unit offers an unbeatable walkable lifestyle—with shopping, dining, entertainment, and transit all just steps away!*** Step inside and be impressed by the stylish, industrial-chic design featuring polished concrete floors, tall exposed concrete ceilings, and floor-to-ceiling, wall-to-wall windows that flood the space with natural light. The open-concept layout offers plenty of room for living and dining, while the sleek kitchen boasts modern cabinetry, quartz countertops, and stainless steel appliances.Enjoy breathtaking south-facing views from your large private balcony, overlooking the Stampede Grounds—perfect for catching the fireworks! The stunning downtown skyline and Bow River complete the picture, offering a dynamic backdrop day and night.The primary bedroom is bright and functional, while the second bedroom—with its clever barn door—works beautifully as a guest room or home office. The modern bathroom features a floating vanity with storage drawers and a matching medicine cabinet, maximizing space and style. A laundry/storage closet in the entryway keeps everything organized.This unit includes a conveniently located titled parking stall and a separate storage locker, both just steps from the elevator for added ease.*** INK by Battistella is a PET-FRIENDLY, well-managed building with fantastic amenities, including: A penthouse-level lounge and rooftop patio with a cozy fireplace and built-in seating; A bike room with ample racks and a communal tool workstation; A pet/bike wash station; And visitor parking.*** Living in East Village means having an array of public spaces right at your doorstep, including a n off-leash dog park, community gardens, basketball and pickleball courts, playgrounds, and St. Patrick’s Island. Plus, you can walk to the Saddledome or downtown in minutes and enjoy the Bow River pathways for walking, running, and cycling.*** This is a fantastic opportunity for investors, first-time buyers, or those looking for an exciting urban lifestyle! Book a showing today and see why this could be a smart move for you! (id:51989)
2% Realty
612 Montgomery Close Se
High River, Alberta
Excellent move in ready, open plan home fully developed, three large bedrooms, den, two living areas, 3 full baths, large kitchen with island and granite countertops. Lots of upgrades: hardwood flooring, central air conditioning, backyard gazebo, interior painting, quiet crescent location (id:51989)
Royal LePage Solutions
6324 Travois Crescent Nw
Calgary, Alberta
Stylishly Renovated Family Home in the Heart of Thorncliffe!***OPEN HOUSE SAT MAY 24 12-2 PM***Welcome to this beautifully updated and move-in ready home located in the desirable, centrally located community of Thorncliffe—just minutes from schools, shopping, parks, and downtown!This spacious and stylish home has been thoughtfully designed with family living in mind. You'll find three bright bedrooms upstairs and a large fourth bedroom on the lower level, perfect for guests, a teen retreat, or a home office. Natural light fills the home through brand-new, energy-efficient windows, enhancing every room with warmth and brightness.At the heart of the home is the modernized kitchen, featuring ample cabinet and counter space, a large center island, and a generous dining area ideal for hosting family meals or gatherings. The layout flows seamlessly into the backyard via patio doors, providing easy access to the new concrete patio—perfect for barbecues and outdoor entertaining.This home offers a blend of stylish, on-trend design and practical features, including abundant storage throughout and an oversized heated garage with room for vehicles, tools, or even a workshop.With its family-focused layout, designer touches, and unbeatable location, this home is the perfect place to plant roots and grow. Schedule your private showing today—you won't want to miss it! (id:51989)
Real Broker
102, 221 Cameron Road Se
Medicine Hat, Alberta
Experience easy, low-maintenance, quiet 35+ adult living community. This highly sought-after Casitas of Ross Glen condo is a spacious 1,237 sq ft ALL ON ONE FLOOR bungalow featuring 2 bedrooms, 2 bathrooms, and an open-concept layout. The welcoming home boasts quality laminate flooring throughout, a cozy gas fireplace in the living room, which flows seamlessly into the dining area and bright, well-equipped kitchen, complete with ample storage, a sunny window over the sink, and access to the attached single car garage. The primary suite offers convenience with in-suite laundry, a generous closet space, and a private ensuite bathroom. The second bedroom is ideal for guests (Murphy bed included) or a home office. Step outside to enjoy your morning coffee on the carpeted patio. Utilities average $210/mth. Don’t miss your chance to own this charming Casitas home. Contact your local neighbourhood REALTOR® today! (id:51989)
RE/MAX Medalta Real Estate
1019, 8710 Horton Road Sw
Calgary, Alberta
RARE TWO PARKING STALLS! Unmatched convenience and upscale living await at "London at Heritage Station," a centrally located high-rise in the well-established community of Haysboro. This exceptional 2-bedroom, 2-bathroom corner unit offers the highly sought-after Westminster floorplan and features stunning, unobstructed views of both the city skyline and the Rocky Mountains. Enjoy the rare BONUS of TWO parking stalls. Inside, the unit has been thoughtfully upgraded with granite countertops, stainless steel appliances, and A/C rough-ins in both the primary bedroom and living room. The smart split-bedroom layout enhances privacy, making it perfect for shared living or guests. As a bright northwest-facing corner unit, natural light pours in while offering incredible views from every angle. Direct indoor access to Save-on Foods, restaurants, and more through the secured parkade adds daily ease, while the Heritage LRT Station just across the street offers unbeatable access to downtown, Chinook Centre, top-rated schools, and an array of amenities. A rare opportunity in a prime location—this home blends lifestyle, comfort, and convenience in one. (id:51989)
Grand Realty
3128 Palliser Drive Sw
Calgary, Alberta
Watch the video. Open House Sat 24 May 11-1 pm*Welcome to 3128 Palliser Drive SW – A Rare Gem in the Heart of Oakridge. Nestled in the highly sought-after community of Oakridge, this beautifully maintained bungalow-style home offers the perfect blend of comfort, style, and convenience. Surrounded by mature trees, scenic pathways, and a welcoming neighborhood atmosphere, this residence is ideal for families, professionals, or anyone seeking a peaceful yet connected lifestyle.With over 2,700 square feet of developed living space, this home features three spacious bedrooms on the main floor, two additional bedrooms in the fully developed basement, and three full bathrooms. The layout includes a generous guest room with vaulted ceilings and a unique loft area with hidden stairs—perfect for a home office or creative retreat. A bright and open family room with large windows offers a warm and inviting setting for both relaxation and entertaining.The detached garage is insulated and finished with an epoxy-coated floor, adding functionality and visual appeal. Over the past two years, the home has seen significant upgrades including new windows, new appliances, a new furnace, central air conditioning, water tank, fully renovated bathrooms, new front and interior doors, new side fences, washer/dryer, and updated paint throughout. The private backyard serves as a peaceful oasis, ideal for hosting gatherings or simply enjoying a quiet moment outdoors. Located within walking distance to Glenmore Reservoir, South Glenmore Park, and Heritage Park, the home offers endless opportunities for recreation and family outings. It is also conveniently close to the new Costco, major shopping destinations, and a wide array of restaurants. The Oakridge Community Centre enhances the neighborhood experience with amenities like tennis courts, party rental spaces in the community centre, and seasonal programs. With quick access to Southland Drive SW and 90 Avenue SW, commuting to downtown Cal gary or anywhere in the city is a breeze, and several public transit routes serve the area for added convenience. Families will appreciate the ideal location near top-rated schools, including Louis Riel School, Nellie McClung School, and John Ware School. This is your opportunity to own an exceptional home in one of Calgary’s most established and desirable neighborhoods—schedule your private showing today. (id:51989)
Cir Realty
301, 138 Sage Valley Common Nw
Calgary, Alberta
Welcome to The Q in Sage Hill where modern design meets everyday functionality. This FULLY REDESIGNED and UPGRADED third-floor unit stands out from the rest with PREMIUM FINISHES and thoughtful touches throughout. Step into a bright, OPEN-CONCEPT layout featuring a LARGE PRIMARY BEDROOM complete with a BUILT-IN CLOSET SYSTEM and a stunning 4 PIECE EN-SUITE BATHROOM, showcasing luxury features like a free-standing Maax tub with a black Delta tub filler, walk-in shower with rainshower, handshower, and black Delta fixtures, plus a vessel sink with backlit mirror and sleek black hardware throughout. The FULLY UPGRADED KITCHEN is a chef’s dream, offering ADDITIONAL CABINETRY, STAINLESS STEEL APPLIANCES, a STAINLESS STEEL FARMHOUSE SINK, and a striking black Kohler SEMI-PRO FAUCET. A spacious 2 PIECE GUEST BATHROOM and IN-SUITE LAUNDRY add to the comfort and practicality of this home. Enjoy year-round comfort with a FULLY DUCTED HEATING & COOLING SYSTEM (CENTRAL A/C), plus a FULLY DUCTED ENERGY RECOVERY VENTILATOR (ERV) that brings in fresh air and removes stale air for improved indoor air quality. Other upgrades include a PREMIUM LIGHTING PACKAGE throughout, BUILT-IT CABINETS in the primary bedroom with stylish barn doors matching the en-suite, and a LARGE BALCONY perfect for morning coffee or unwinding at sunset. This unit includes TWO TITLED PARKING STALLS – one underground and one outdoor – plus a TITLED STORAGE UNIT for added convenience. Located in the heart of Sage Hill, the complex is ideally situated with quick access to major roadways and Calgary International Airport – perfect for frequent travelers or airline professionals. Shopping, dining, and scenic pathways are all just minutes away. Don’t miss your chance to own a truly turn-keyproperty in northwest Calgary! (id:51989)
Maxwell Capital Realty
641 Mahogany Road Se
Calgary, Alberta
**YOU KNOW THE FEELING WHEN YOU'RE ON HOLIDAYS?** Welcome to Park Place of Mahogany. The newest addition to Jayman BUILT's Resort Living Collection is the luxurious, maintenance-free townhomes of Park Place, anchored on Mahogany's Central Green. A 13-acre green space sporting pickleball courts, tennis courts, community gardens, and an Amphitheatre. Discover the CHARDONNAY! An elevated and beautiful suite townhome with North and South exposures featuring the ALABASTER ELEVATED COLOUR PALETTE. You will love this palette - The ELEVATED package includes two-tone kitchen cabinets. Luxurious marble style tile at kitchen backsplash. Polished chrome cabinetry hardware and interior door hardware throughout. Beautiful luxury vinyl tile at upper floor bathrooms and laundry. Stunning pendant light fixtures over kitchen eating bar in matte black finish. The home welcomes you into ALMOST 1700 sq ft fine AIR CONDITIONED living, showcasing 3 bedrooms, 2.5 baths, and a DOUBLE ATTACHED TANDEM HEATED GARAGE. The thoughtfully designed open floor plan offers a beautiful kitchen boasting a sleek Whirlpool appliance package, undermount sinks in kitchen and bathrooms, a contemporary lighting package, Moen kitchen fixtures and stunning Elegant QUARTZ countertops. Enjoy the expansive main living area with both rooms for a designated dining area and an enjoyable living room complimented with an abundance of windows, making this home bright and airy—North and South exposures with a deck and patio for your leisure. The Primary Suite on the upper level includes a generous walk-in closet and 5 five-piece en suite featuring dual vanities, a stand-alone shower, and a large soaker tub. Discover two additional sizeable bedrooms and a full bath for friends and family. Additional upgrades include the Extra Fit & Finish, spacious main floor area, central island kitchen layout, Whirlpool appliance package with electric slide-in range, chimney hood fan and French door fridge, kitchen back splash tile to c eiling, Vichy bathroom fixture package, Quartz countertops throughout and foyer area on lower level. Park Place homeowners will enjoy fully landscaped and fenced yards, lake access, and 22km of community pathways, and are conveniently located close to the shops and services of Mahogany and Westman Village. Jayman's standard inclusions for this stunning home are 6 solar panels, BuiltGreen Canada Standard, with an EnerGuide rating, UVC ultraviolet light air purification system, a high-efficiency furnace with Merv 13 filters, an active heat recovery ventilator, a tankless hot water heater, triple pane windows, smart home technology solutions and an electric vehicle charging outlet. To view your Dream Home today, visit the Show Home at 591 Mahogany Road SE. WELCOME TO PARK PLACE! (id:51989)
Jayman Realty Inc.
9095 Scurfield Drive Nw
Calgary, Alberta
This FULLY DEVELOPED BI-LEVEL offers a smart layout, cozy updates, and a WALKOUT BASEMENT that opens up real options, whether you’re looking to live, rent, or do both. Sitting directly ACROSS FROM A PARK, this home gives you the quiet comfort of a family-friendly street with green space just steps away.Upstairs, you’ll find a BRIGHT, FRESHLY PAINTED space with NEW LIGHT FIXTURES, HARDWOOD FLOORS, and a living room that feels warm and inviting the moment you walk in. The kitchen has had a refresh too—CABINETS PROFESSIONALLY PAINTED with NEW HARDWARE, plus a NEW MICROWAVE HOODFAN that vents outside and a NEWER STOVE to make daily cooking a breeze. Just off the dining area is your BALCONY overlooking the BIG SUNNY SE-FACING BACKYARD—perfect for summer BBQs, a quiet coffee, or watching the kids play below.The upstairs layout is ideal for privacy. The BIG PRIMARY BEDROOM features a CHEATER DOOR to the 4-PIECE BATHROOM, and thanks to the SKYLIGHT above, the whole space feels bright and open. The SECOND BEDROOM sits on the opposite side of the home with the bathroom in between, giving everyone more space and quiet.Downstairs is where the value really shines. The WALKOUT BASEMENT offers a SEPARATE ENTRANCE—ready for roommates, extended family, or to turn into a LEGAL SUITE that could generate around $1,000/month (about the same as a $186,000 mortgage!). You’ve got a BEDROOM, FULL BATHROOM, a cozy GAS FIREPLACE, and a WETBAR with a BAR FRIDGE to top it off. The lower-level WINDOWS are generously sized so it doesn’t feel like a basement, and the LARGE UTILITY ROOM gives you extra storage space that’s hard to find.Outside, you’ll love the HUGE EXPOSED AGGREGATE PATIO with steps, perfect for entertaining. There’s also a GARDEN SHED for your tools and toys, and the DOUBLE ATTACHED GARAGE is already DRYWALLED and ready to go.Located in SCENIC ACRES, this home puts you close to everything—SCHOOLS, CROWFOOT CROSSING for groceries, coffee, and a movie night, plus easy acce ss to CROWCHILD and STONEY TRAIL to get anywhere fast. The CROWFOOT LRT with PARK & RIDE makes commuting downtown a breeze.This is one of those homes that just makes sense—smart upgrades, income potential, and a layout that fits real life. Come see it before someone else does! Estimated rental income of approximately $1,000/month is not guaranteed and should be independently verified by the buyer (id:51989)
Real Broker


