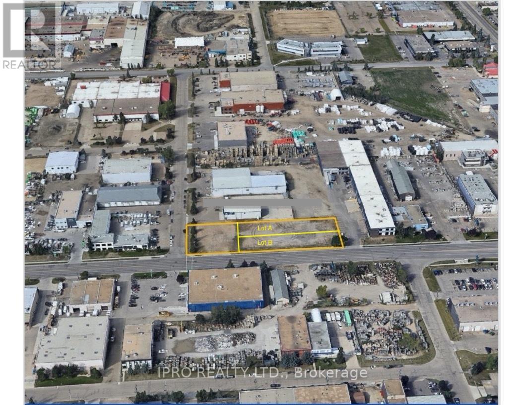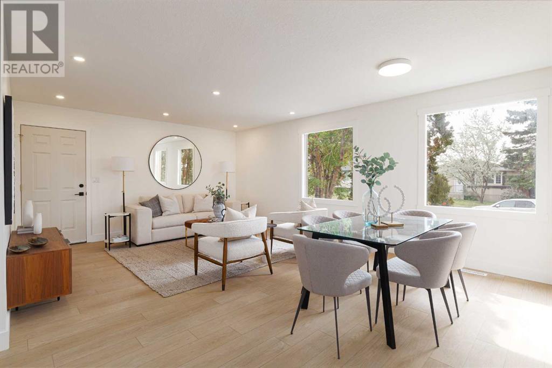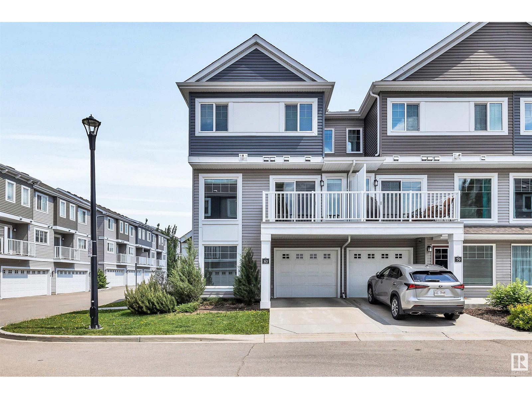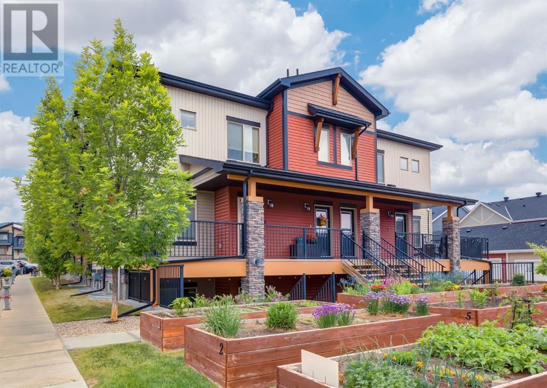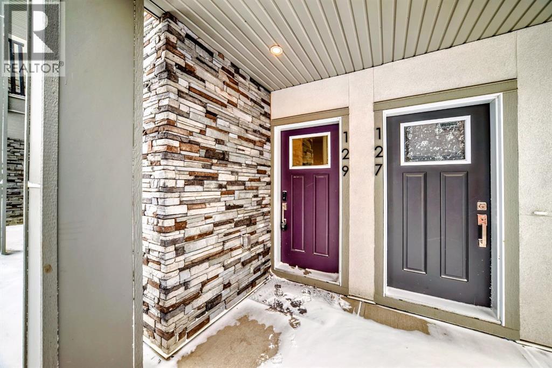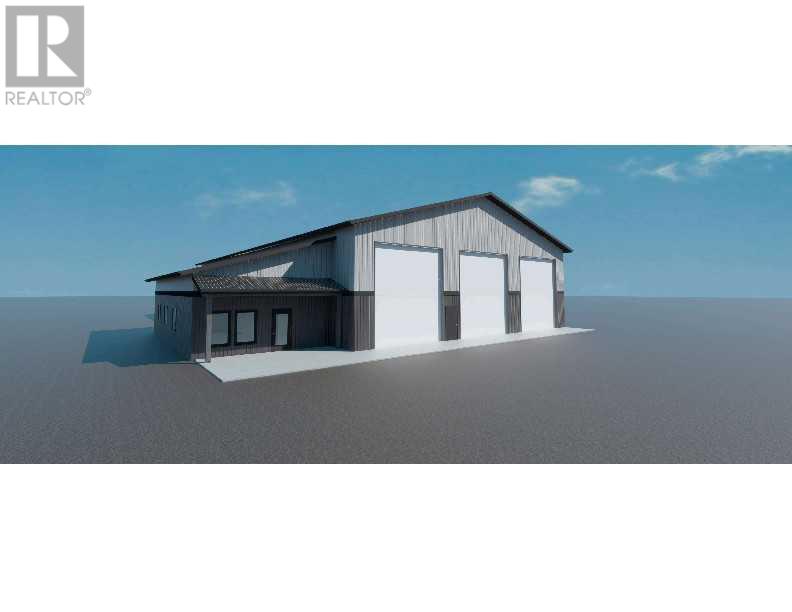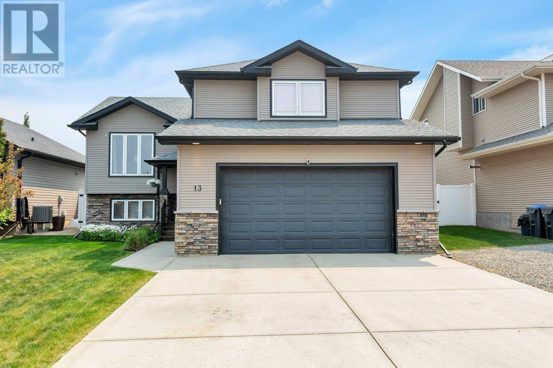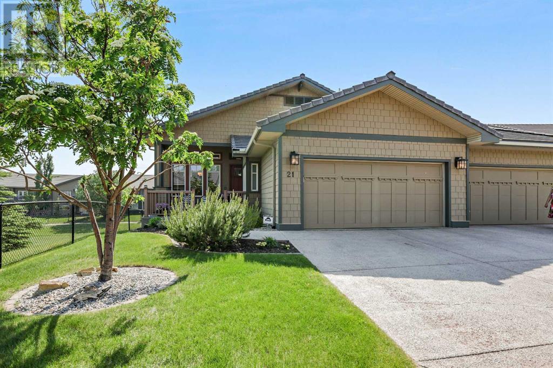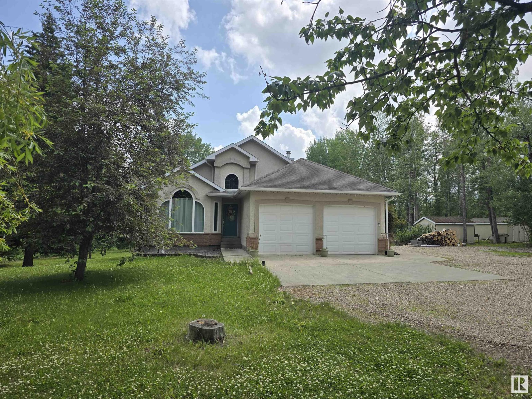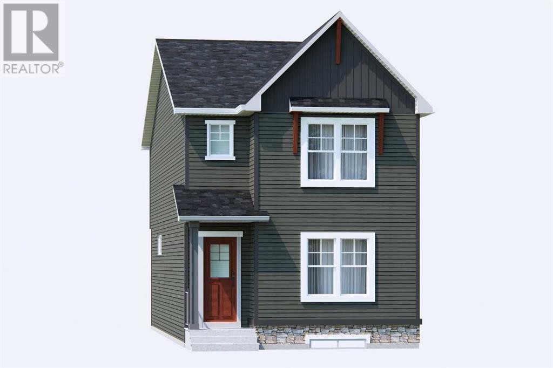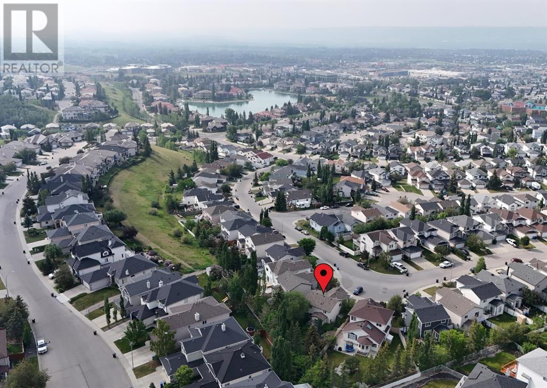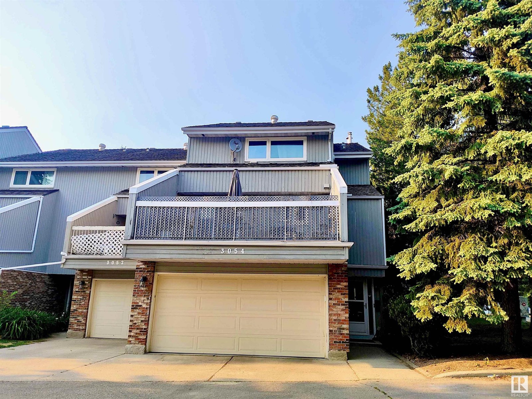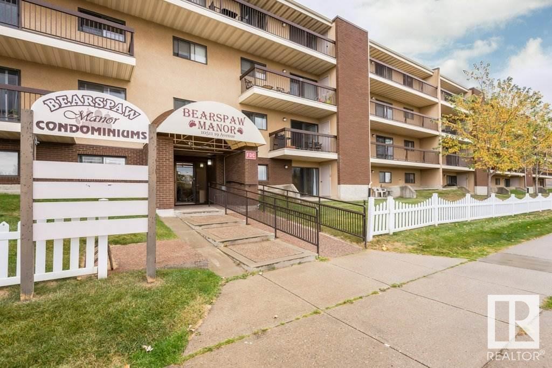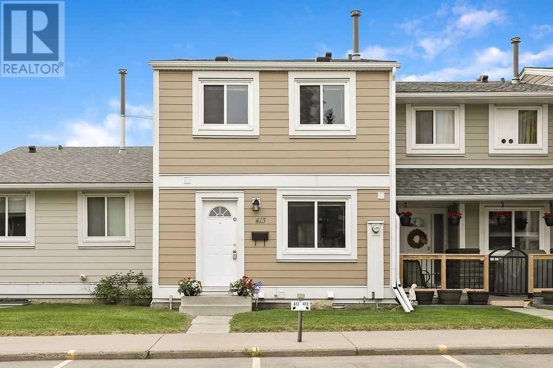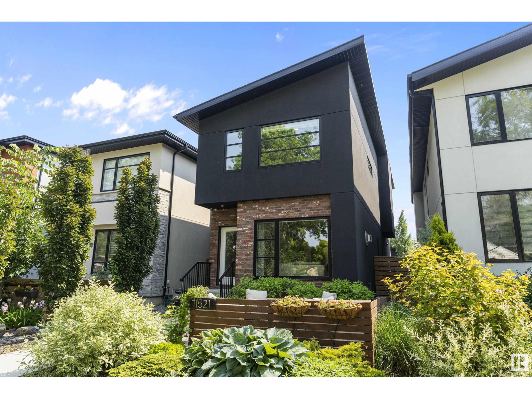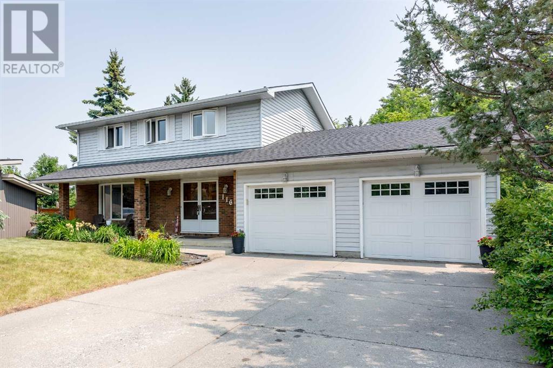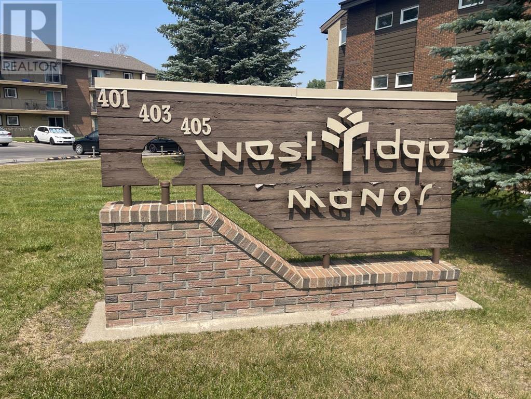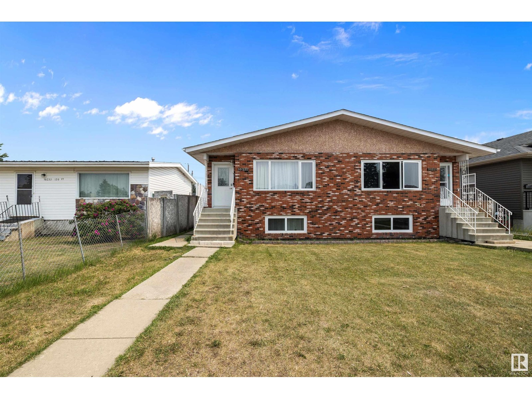looking for your dream home?
Below you will find most recently updated MLS® Listing of properties.
37 Kananaskis Way
Coleman, Alberta
Stunning 6-bed, 3-bath home with breathtaking mountain views and premium upgrades throughout! The heart of the home features an open-concept kitchen, living, and dining area—perfect for entertaining. The kitchen boasts quartz countertops, a gas range, and a functional layout that blends style and practicality.Step outside to enjoy the premium Trex deck with sleek glass railing or relax on the concrete patio below. The beautifully landscaped yard and additional parking beside the garage add convenience and curb appeal.The fully finished basement includes a cozy living area with 9’ tongue-and-groove pine ceiling and two soundproofed bedrooms using Sonopan panels—ideal for guests, work, or quiet retreat. A custom lower-level bath features a urinal and an impressive 24” rain shower head.Garage highlights include a 260 sq/ft mezzanine, built-in cabinets, and a workbench, plus a secure, lockable storage space under the front porch. Large 8’ patio doors flood the home with natural light and enhance the indoor-outdoor flow.A rare blend of comfort, function, and design—this home is truly move-in ready! (id:51989)
44 Marion Dr
Sherwood Park, Alberta
Exclusive Opportunity in Mills Haven! This updated bungalow has one of the largest backyards in the area, surrounded by old-growth trees—offering rare space and privacy not found in newer builds. The huge yard and deck are perfect for entertaining or building your dream garage. Inside, the renovated kitchen features butcher block counters, stainless steel appliances, and ample cabinetry. The main floor offers 3 spacious bedrooms, a 4pc bath, and stylish laminate throughout. The fully finished basement adds 2 more bedrooms, a 3pc bath, a large rec room, storage room, laundry, and extra flex space. Major upgrades include shingles (2020), furnace, and HWT. Ideally located near top-rated schools, parks, and shopping, this move-in ready home blends space, comfort, and location in a sought-after, family-friendly neighbourhood. Don’t miss your chance to own this one-of-a-kind property! (id:51989)
Royal LePage Prestige Realty
3768 Dover Ridge Drive Se
Calgary, Alberta
Discover the ultimate investment opportunity in vibrant, family-friendly Dover—where modern luxury, prime location, and unbeatable cash flow come together. This fully renovated property stands out with two distinct suites (illegal basement suite), each boasting brand new kitchens and bathrooms, sophisticated designer finishes, and stylish hardware, cabinets, and backsplash. Throughout the home, luxury vinyl plank flooring adds both elegance and durability, while central air conditioning ensures year-round comfort for every tenant—a rare and valuable upgrade in this market.Both suites are uniquely designed to maximize tenant appeal, offering not only a main bathroom but also a private 2-piece ensuite in each unit, providing convenience and privacy that’s hard to find. The kitchens are chef-inspired with contemporary counters and thoughtful layouts, perfect for attracting quality renters. Step outside to find a large 20x22 garage with a brand new door and a gas line ready for heating—ideal for additional rental income or secure storage. The paved back lane offers easy access and enhances curb appeal.Location is everything, and this property delivers: just steps from schools, parks, and the transit line, it’s perfect for families and commuters alike. Dover is celebrated for its welcoming, multicultural community, excellent amenities, and proximity to Calgary’s downtown core—just minutes away by car or transit. Residents enjoy access to Valleyview Regional Park, with its playgrounds, sports fields, spray park, and stunning mountain and city views, making the neighboUrhood a magnet for young families and active lifestyles.With the potential to rent both suites and the garage separately, this home is a true cash machine. Dover’s affordable housing, strong community spirit, and easy access to major routes and employment hubs make it a top choice for investors and owner-occupiers alike.Don’t let this rare opportunity pass you by—book your private showing today and s ecure your place in one of Calgary’s most promising and connected communities! (id:51989)
Engel & Völkers Calgary
335 Sunset View
Cochrane, Alberta
*VISIT MULTIMEDIA LINK FOR FULL DETAILS, INCLUDING IMMERSIVE 3D TOUR & FLOORPLANS!* This stunning, renovated two-storey home in Cochrane is not your average home! Offering high-end finishes with everyday comfort on an oversized 42' x 117' lot backing onto a green belt and walking path with unobstructed views of Big Hill Springs Provincial Park. Set on a quiet street with no future construction, this immaculately maintained home features an extra-wide front-attached garage, a professionally landscaped front yard with a sprinkler system, and a peaceful backyard oasis. Inside, the open-concept layout showcases a sophisticated black-and-white palette, hardwood flooring, and an impressive foyer with custom tile and panelled detailing. The chef-inspired kitchen boasts granite counters, wood ceiling-height cabinetry, premium KitchenAid appliances, and a walk-in pantry with custom French doors. The living and dining areas are bathed in natural light and open onto a partially covered vinyl deck with a gas line for BBQing. A stylish mudroom and powder room complete the main level. Upstairs, the glass-railed staircase leads to three bedrooms, a designer office, a laundry room, and a spa-inspired 3-piece bath. The showstopping primary retreat features vaulted ceilings, a private balcony, a custom walk-in closet, and a luxurious 5-piece ensuite with heated tile floors, a freestanding soaker tub, and a fully tiled shower. The fully finished basement features a spacious rec room with a wet bar, a fourth bedroom, a 3-piece bath with heated floors, and abundant storage. The oversized garage includes a slat wall storage system and a loft, providing even more space. Located just 20 minutes from Calgary, Cochrane offers small-town charm, mountain views, and quick access to local amenities, walking paths, and nature. This is a rare opportunity to own a turnkey, designer home in one of Cochrane’s most scenic and peaceful settings. Book your private showing today! (id:51989)
RE/MAX House Of Real Estate
7927 154 Av Nw
Edmonton, Alberta
SPACIOUS bungalow with over 2000sq.ft of total living space in a QUIET neighbourhood! House features a FULLY-FINISHED BASEMENT with a LARGE family room, corner gas fireplace, and a large recreation room with built-in bar. UPGRADED main floor with a MODERN DESIGN. NEW ROOF in 2024, NEW HOT WATER TANK in 2021, and NEW FURNACE in 2017. BRIGHT and SPACIOUS KITCHEN with lots of cupboard space leading to a SOUTH-FACING BACKYARD, extended deck, and built-in gazebo. Backyard includes a custom built shed with 120V/220V power, telephone line, and lighting throughout the backyard. This home is within WALKING distance to a beautiful lake, nearby school, and convenient shopping center! Some photos are staged (id:51989)
Comfree
5915 204 St Nw
Edmonton, Alberta
Welcome to this spacious single-family detached home in the desirable Hamptons! Offering 4 bedrooms plus a large recreation room that could easily serve as a 5th bedroom, along with 2.5 bathrooms, this home is perfect for families needing space and flexibility. Enjoy warm summer days on the inviting front porch or stay cool inside with central air conditioning. The double detached garage adds convenience and extra storage. While the home could benefit from fresh paint and new carpet, it's priced to reflect updates needed—an excellent opportunity to build equity and make it your own. Located in a fantastic neighbourhood close to parks, schools, and amenities. Some rooms have been virtually staged to show potential. Tons of value here—don’t miss out! (id:51989)
Maxwell Challenge Realty
#80 1391 Starling Dr Nw Nw
Edmonton, Alberta
You will love this spacious and clean END UNIT townhome in Starling! This 2 storey home features an open concept main floor, a modern white kitchen with plenty of cabinet space and granite countertops, a pantry and tile backsplash and a spacious dining nook that leads out to the private balcony. The large living room is bright and has plenty of space for your home theatre setup. The upstairs has 2 primary bedrooms, each with their own 4 piece ensuite and walk in closet! Single attached garage is insulated and drywalled. Great location with easy access into St. Albert and Anthony Henday Drive. Some photos have been virtually staged. (id:51989)
RE/MAX Professionals
12416 77 Street Nw
Edmonton, Alberta
Welcome to this fully renovated 4-bedroom, 2-bathroom home in Elmwood Park, situated on a massive 863.9 Square meter lot. This spacious property features large bedrooms with closets, two full kitchens, and a separate side entrance to the basement—ideal for extended family living or potential suite income. Recent upgrades include a new roof, new vinyl windows, and modern finishes throughout. The oversized double-car garage offers plenty of room for parking and storage, and the expansive yard provides endless outdoor possibilities. Conveniently located close to bus stops, schools, shopping, and with quick access to the Yellowhead, this move-in-ready home offers exceptional value in a well-established neighborhood. (id:51989)
Maxwell Polaris
9921 171 Av Nw
Edmonton, Alberta
Country Roads…take me home with this exceptional opportunity in a meticulously maintained complex. Step into the heart of the home—a well-equipped kitchen boasting all essential appliances, seamlessly flowing into a spacious dining area. The generous living room, adorned with gleaming hardwood floors, offers a perfect space for relaxation and entertainment, complete with patio doors leading to your private deck for those serene evenings. Upstairs, you'll find three generously sized bedrooms and a beautifully appointed full bath, offering comfort and privacy for the whole family. The fully finished basement expands your living space, providing a versatile recreation room, a convenient three-piece bath, laundry facilities and additional storage. Situated just steps away from a peaceful park, top-rated schools, shopping destinations, and public transportation, this home is perfectly positioned for a balanced lifestyle. Don’t miss the chance to make this gem your own—a true must-see! (id:51989)
RE/MAX Professionals
6031 37 Av Nw
Edmonton, Alberta
Perched high in beautiful Hillview, renovated top-to-bottom with over 2,600 sqft of living space, this home is the total package! Designed with the growing family in mind with unmatched value in the area for a turnkey home of this size. Exceptional layout with two main floor living rooms, a bedroom/office, side entrance + laundry, and space for both casual and formal dining. Facing the backyard, the bright white kitchen has Corian countertops, a large island, under cabinet lighting & updated appliances. All 4 bathrooms are redone, including a sleek double shower in the ensuite & new jet tub in the family bath. Major upgrades include all vinyl windows, 50-year shingles, central AC, updated electrical panel, furnace & added attic insulation. Pride of ownership continues in the south-facing backyard where you will enjoy the two-tiered deck, hot tub, concrete walkways, tasteful landscaping, premium vinyl fencing & heated 21'x23' garage. All this can be yours and just steps away from 2 elementary schools! (id:51989)
Grassroots Realty Group
145 Santana Cr
Fort Saskatchewan, Alberta
Welcome home to this beautiful half duplex in Fort Saskatchewan in the community of South Fort, quiet Sienna neighborhood. The home was built by Sterling Homes in 2015. There are 3 beds up with a 3 piece ensuite in the Primary bedroom and another 4 piece bath upstairs. The main floor design is a welcoming open concept which is great for entertaining. All appliances are included. Basement is partly finished and ready for your completion. There is a huge rear deck so you can enjoy the southern sun and watch the wildlife walk past your yard. There is also a back gate to access the green space to go for a wilderness walks with you kids or fur babies. This home has a attached front insulated garage and a covered front porch. Enjoy your central A/C during those hot summer days! (id:51989)
Century 21 Masters
12711 90 St Nw
Edmonton, Alberta
Looking for an INVESTMENT or a MORTGAGE HELPER that actually CASH FLOWS under $350K? This LEGAL SUITED BUNGALOW is ready for action and full of potential. Whether you're starting out or growing your portfolio, this is a SMART MOVE. Each Unit has its OWN ENTRANCE, LAUNDRY, and FULL KITCHEN—including DISHWASHERS and all the major appliances. The PRIMARY BEDROOM upstairs is HUGE and opens right onto the BACK DECK. Downstairs has been UPDATED with fresh finishes and a layout that makes sense. There’s a DOUBLE PARKING PAD in the back plus street parking out front. HALF THE WINDOWS are already upgraded and it’s available for QUICK POSSESSION. Live in one, rent the other—or rent both. Either way, this place WORKS. (id:51989)
Exp Realty
#140 655 Tamarack Rd Nw
Edmonton, Alberta
Perfect for Investors or First-Time Buyers! This stylish 3-bedroom, 2.5-bathroom three-storey townhouse in Tamarack features a 20-ft wide double attached garage and a bright, functional layout. The open-concept main floor offers sun-filled living and dining spaces, ideal for entertaining or relaxing. The modern kitchen includes upgraded stainless steel appliances, and a brand-new Combi boiler (with 10-year warranty) adds value and peace of mind. Upstairs, you'll find three spacious bedrooms, including a primary suite with a walk-in closet and private 3-piece ensuite. Ideally located near the Meadows Rec Centre, Tamarack Shopping Centre, Walmart, Superstore, ETS transit, parks, schools, and major routes like Anthony Henday and Whitemud Drive—this home combines convenience, comfort, and long-term value. (id:51989)
Exp Realty
26114 Twp Road 490
Rural Leduc County, Alberta
Set on 12 private acres backing onto open farmland in Michigan Center (Leduc County), this one-of-a-kind property offers peace, privacy, and serious potential. The 1.5-storey home features 1,003 sq ft with 1 bedroom, a large open loft, full bathroom, main floor laundry, updated kitchen (approx. 10 yrs ago), new roof, Hardie board siding, vinyl windows, a huge front patio, and a back patio currently being finished. The loft is a flexible space—ideal as a kids’ bedroom, shared room, guest space, or future primary suite. The 40’x60’ heated shop is fully powered with 220V and air lines throughout—perfect for trades, storage, or your dream workspace. Two single garages (one used as a workshop), a utility shed, chicken coop, and two RV parking stalls all have power and hookups. There’s even a fire pit area for relaxing under big prairie skies. Located just minutes to Leduc, Hwy 2, and Edmonton International Airport, this acreage is ready for your next chapter. (id:51989)
Real Broker
1513, 2461 Baysprings Link
Airdrie, Alberta
Welcome Home! This stunning bungalow offers an amazing living experience with its elegant design and immaculate condition. Situated in a desirable corner location, this oasis features two bedrooms and two bathrooms. Step inside to discover a modern, open-concept layout. The highly functional and stylish interior is bathed in natural light thanks to an abundance of windows, creating a bright and inviting atmosphere. Luxury vinyl planking flows seamlessly throughout the home. The designer chef's kitchen is equipped with a stainless steel appliance package, sleek cabinets, and beautiful quartz countertops. A large central island with an overhang provides a perfect spot for bar stools and casual dining. The living area boasts a well-designed shape that maximizes functionality. Retreat to your primary bedroom, a true sanctuary featuring a tray ceiling, a private ensuite bathroom and a walk-in closet with custom shelving. The second bedroom also offers a tray ceiling and closet space and could easily serve as a comfortable home office. Enjoy the convenience of in-suite laundry and an additional storage closet within the condo. Step outside onto the large corner deck, an ideal space for relaxation and outdoor enjoyment. This home has seen over $15,000 in recent improvements, including a Lennox Central Air Conditioning unit (installed in 2024), custom storage solutions from Unique Storage for the bathrooms and closets (2024), a GE Profile washer/dryer (2025) and freshly repainted bathrooms (2025). For your peace of mind, the furnace and humidifier have also been professionally serviced recently (2025). The condo fees offer exceptional value, covering professional management, exterior maintenance, snow removal, lawn care, heat, gas and water. You will also benefit from two included parking stalls: one titled and one assigned. Located in the sought-after community of Bayside, you will find yourself close to canals perfect for seasonal activities like paddleboarding and skatin g, as well as scenic waterfront walking and biking paths and parks. Nearby amenities include shopping, a variety of restaurants and medical offices. The premiere Genesis Place fitness facility is also just a short drive away. Don't miss the opportunity to see this exceptional home. Call today to schedule your viewing! (id:51989)
Cir Realty
232 Mt Allan Circle Se
Calgary, Alberta
If you’ve been waiting for a home that blends space, functionality, and location—this is the one. Tucked away on a quiet, tree-lined street in a well-established neighborhood, this fully finished bi-level offers nearly 1,700 sq ft of total living space and is move-in ready. You’ll appreciate the thoughtful layout, mature surroundings, and easy access to everything you need. Inside, you'll immediately notice how bright and airy the home feels, thanks to vaulted ceilings and large windows that fill the main level with natural light. The open-concept living and dining area provides a welcoming space for both everyday living and entertaining, while the spacious kitchen offers ample cabinetry and prep space for the family cook. The main floor also features two generously sized bedrooms and a full 4-piece bathroom, offering a convenient and comfortable layout for families or roommates alike. Downstairs, the fully developed lower level expands your options with a large rec room, games area, and a third bedroom with adjoinging den, and full bathroom—ideal for guests, teenagers, or a home office setup. Outside, enjoy the peaceful backyard setting with room to relax, garden, or BBQ, and take advantage of the rear detached garage for parking and additional storage. The curb appeal is charming, with mature trees providing shade and privacy, and the quiet street means very little traffic—just your neighbors. This home is in a prime location, close to schools, parks, public transit, shopping, and with quick access to Deerfoot Trail for an easy commute in any direction. It strikes the perfect balance between urban convenience and community charm. With a functional layout, versatile living space, and a location that checks all the boxes, this property offers incredible value in today’s market. Make your move and discover the lifestyle that comes with living in a quiet, well-loved neighborhood. Book your private showing today! (id:51989)
RE/MAX First
129, 2117 81 Street Sw
Calgary, Alberta
Welcome to the budding community of Aspen Springs Townhomes! This luxurious townhome is bound to impress - featuring 2 bedrooms, 2 bathrooms, Den and attached garage. As you walk into the unit on the lower level you are met with luxury vinyl plank flooring all through the den and mudroom areas. This level also hosts the garage, storage, coat closet and little mechanical room. Flight of stairs leads up to a couple of landings with huge windows that stream in natural light. On the main floor upstairs you walk into a dining nook that flows into a living room which exits unto a balcony. The kitchen is adorned with gleaming quartz counter tops and eating area. Across from this is the utility room that doubles as laundry room. Walk down the hallway and you meet one 4pce bathroom on the right and a huge linen closet on the left. End of hallway to the right is one bedroom and to the left is the primary bedroom with a 4pce ensuite. ALL FURNITURE ARE NEGOTIABLE. This unit is nestled across from Aspen Landing and a vast array of amenities and infrastructure all around the neighbourhood and within walking distance. Urban living at its best. You can't afford to miss out on this. Call today for your private viewing. (id:51989)
Real Estate Professionals Inc.
3432 Cedarille Drive Sw
Calgary, Alberta
Charming Home with Income Potential! Located on a beautiful tree-lined street, this well-maintained property offers easy access to major routes like Anderson Road and Stoney Trail, making commuting a breeze. The main floor features a spacious and bright layout with a large living room, separate dining area, 2 bedrooms, a full 4-piece bathroom, and a stylish kitchen complete with granite countertops, stainless steel appliances, and plenty of cabinet space. Both bedrooms are bathed in gorgeous evening light, making golden hour a magical moment to look forward to each night. The illegal suite is thoughtfully designed with its own entrance, and offers a comfortable oversized bedroom, a 3-piece bathroom, kitchen, living room, and additional storage space. This illegal suite is perfect for extended family, guests, or rental income. With the illegal suite being installed prior to March 12, 2018, enjoy the grandfathered cost savings of only needing one furnace for the legalization. Each floor enjoys the convenience of separate laundry, and the west-facing backyard is fully fenced and bathed in afternoon sun. There's also a storage shed and ample parking space available. Notable upgrades include a new furnace, Hardie board siding, shingles, soffits, eavestroughs, and windows — providing peace of mind and energy efficiency. Enjoy being minutes from Costco, transit, shopping, and all essential amenities. Whether you're an investor or looking for a home with income potential, this property checks all the boxes! (id:51989)
Exp Realty
720049 Rr63
Clairmont, Alberta
(3) 120' DRIVE THROUGH BAYS AND PLENTY OF FENCED YARD with prime frontage to get your business noticed on this very busy route. BRAND NEW build with 6) 16' W X 18 'H Overhead doors. Reception and 2 offices plus lunchroom/ Boardroom/ locker room and separate shop and office bathroom. Yard will be complete with well packed gravel and fully fenced. Need more yard, shop or something custom? Reach out . Adjoining 4.33 acres can be lease as well. Base rent $16,456 month plus Additional rent $3740 = $20,196/Month plus GST. (id:51989)
RE/MAX Grande Prairie
13 Laurel Road
Sylvan Lake, Alberta
This is The One! Located in the great Lakeway Landing neighborhood, it is a short walk to the dog park, the spray park, the Gull’s Baseball Stadium, shopping, schools, and multiple parks, this home backs onto a vast green space – offering endless outdoor enjoyment right from your back yard. From the moment you step inside, the spacious front entry welcomes you with room to comfortably greet guests or manage the every day bustle of family life. A dream for home cooks and entertainers alike, the kitchen offers ample prep space with sleek porcelain counterops, a spacious corner pantry and a convenient sit-up island. The open concept living area provides the perfect setting for hosting holiday dinners and memorable get-togethers. The layout is ideal for growing families, featuring two main-floor bedrooms ideal for younger children or guests, along with a full bathroom for added convenience. A few steps up awaits the private primary suite, featuring a duel shower ensuite and a spacious walk-in closet. Actually, each of the 5 bedrooms features a walk-in closet! Even the linen closet is oversized! The fully developed basement offers even more living space, complete with two generously sized additional bedrooms, a full bathroom, a rec room, a dedicated laundry area with a new high-end washer and dryer, and ample storage under the stairs and in the mechanical room. The large attached 26x26 garage Is fully finished, heated, has a floor drain and a utility sink - perfect for all your hobbies and projects. This home comes equipped with air conditioning, and roughed-in irrigation for the front yard. The beautifully landscaped backyard backs onto a peaceful green space - no rear neighbors!. You'll love the sour cherry trees, perfect for homemade Black Forest cake, and the convenient storage shed for all your outdoor essentials. The generous, south-facing deck is ideal for every season, featuring a gas line for your bbq, a covered area for relaxing on rainy days, a nd an open section that's perfect for soaking up the sun. Come see what makes this home special and experience the best of Lakeway Landing living. (id:51989)
Realty Executives Alberta Elite
21 Bridle Estates Manor Sw
Calgary, Alberta
Executive Walkout Villa in a Prestigious +55 Community. Welcome to this immaculate executive walkout villa in a highly sought-after +55 community, where thoughtful design, low-maintenance living, and natural surroundings create the perfect place to call home. This is not a condo—but thanks to a proactive HOA, you’ll enjoy all the benefits of carefree living, including snow removal, lawn care, and underground sprinkler maintenance.Architectural controls ensure a consistent, polished streetscape, while inside, the home is thoughtfully designed to offer a seamless blend of comfort, functionality, and refined style.The main floor offers 10' ceilings, 8' doors, and beautiful hardwood flooring throughout the open-concept living area. A generous front dining room (also perfect as a home office) leads into the upgraded kitchen with granite counters, updated stainless steel appliances including an electric range, and a central island for effortless entertaining. The adjoining living room features a cozy gas fireplace and opens to a large west-facing deck overlooking the greenbelt—offering excellent privacy and stunning afternoon sun.The primary bedroom suite is a true retreat, featuring a spa-inspired ensuite with double sinks, a jetted soaker tub, an oversized tiled and glass shower, and a large walk-in closet. Convenient main floor laundry adds ease to everyday living.The walkout lower level expands your space with 9' ceilings, in-floor heating, and two large bedrooms—one with a custom wall bed for dual-purpose use as a guest room or office. A full bathroom, a large family/media room with built-in audio/visual equipment, and a wet bar area offer plenty of space to relax or host guests and family. A custom wine room with sink adds an extra touch of personality and charm.A unique bonus is the additional finished space under the garage—ideal for storage, a workshop, or future development. With central A/C, a tankless water heater, and newer furnace, all the comfort and m echanical updates are already in place.This is a rare opportunity to enjoy spacious, beautifully maintained, and fully featured villa living in a quiet, walkable, and well-kept community—perfect for those looking to simplify without compromise. (id:51989)
RE/MAX Realty Professionals
#302 49006 Rge Road 73
Rural Brazeau County, Alberta
Located in the highly sought-after Valleyview Estates subdivision on the Ring Road, this exceptional 4-bedroom bungalow offers a unique layout very rarely seen. The main floor boasts vaulted ceilings and beautiful hardwood floors, creating a bright and open feel throughout. The stunning kitchen features granite countertops, a large walk-in pantry, and a distinctive design that overlooks the lower level—perfect for staying connected while entertaining. The spacious main floor master suite includes a huge ensuite and walk-out access to an expansive deck. The backyard is truly a standout feature—extremely private, beautifully treed, and complete with a cozy fire pit area, making it an ideal retreat for outdoor living. The fully finished basement is set up for entertaining, with a wet bar, pool table area, and three additional bedrooms. A double attached garage completes this one-of-a-kind home in one of the area’s most desirable locations. (id:51989)
RE/MAX Vision Realty
116 Hampshire Grove Nw
Calgary, Alberta
Experience that feeling you get when you’ve found the perfect home for your family when you step through the door of this lovingly maintained two storey, here on this quiet crescent backing West onto an urban environmental reserve in the highly sought-after community of the Hamptons. Custom-crafted for the builder, this mint condition home enjoys a total of 5 bedrooms & 4 full bathrooms, beautiful tile floors & oak woodwork, 2 fireplaces, an oversized 2 car garage & a host of updates including new furnaces, metal roof, hot water tank & window cladding. Perfectly designed with the family in mind, you will love the inviting design & flow of this wonderful home, which features the gracious living room with bow window & soaring vaulted ceilings, elegant open concept formal dining room & spacious West-facing family room with brick-facing fireplace, built-ins & views of the backyard. The bright & sunny kitchen is loaded with cabinets & counterspace, & comes complete with phone desk, dining nook with access to the backyard deck & upgraded appliances including stainless steel Miele dishwasher & Frigidaire stove/convection oven. Upstairs there are 3 great-sized bedrooms & 2 full bathrooms, highlighted by the oversized owners’ retreat with big bow window, large walk-in closet & gorgeous ensuite – renovated in 2022 - with tile floors, oversized glass shower, free-standing soaker tub & quartz-topped double vanities. The other 2 bedrooms each have their own private balconies & share a Jack & Jill-style bathroom with 2 sinks. The lower level is finished with another bedroom & bathroom with steam shower, cold room with built-in shelves & a fantastic rec room with built-in shelving, lounge with gas stove fireplace & home office with built-in desk & shelving. The main floor also has your laundry room with LG washer & dryer, another bedroom (or office) & bathroom with shower. Additional features & extras include a 2nd floor loft overlooking the living room, oversized garage with buil t-in storage, fenced backyard with gate to the reserve & new deck (2020) with under-deck storage, underground sprinklers & in addition to the new furnaces (2024), water tank (2019), metal roof (2011 with transferrable lifetime warranty) & outside window cladding (2012), there is a new garage door (2016), 3 new toilets (2022), 2nd floor window blinds (2022), landscaping (backyard & side – 2021) & vinyl decking on the upper balconies (2020). A truly incredible home you will be proud to call your very own, within walking distance to the Hamptons Park tennis courts & bus stops, just minutes to the Hamptons School & local shopping (Hamptons Co-op & Edgemont Superstore) plus quick easy access to highly-rated schools & major retail centers, Crowfoot Centre & LRT, University of Calgary, hospitals & downtown. (id:51989)
Royal LePage Benchmark
1102, 303 Arbour Crest Drive Nw
Calgary, Alberta
Welcome to a rare opportunity for elevated adult living in one of Arbour Lake’s most cherished communities. This pristine ground-floor residence offers one of the largest floor plans available in The Chateaux at Arbour Lake, a meticulously maintained 18+ complex known for its serene, park-like grounds and an exceptional sense of community.Situated on a quiet street with beautifully manicured landscaping, a tranquil pond with fountain, and a charming gazebo, residents enjoy a lifestyle enriched by regular social gatherings, happy hours, and shared amenities designed for comfort and connection. Indulge in the well-equipped fitness centre, relax in the games room with billiards, darts and a library, or make use of the convenient car wash located right in the heated underground parkade.Inside, this meticulously maintained two-bedroom, two-bathroom home welcomes you with fresh updates and thoughtful design. The spacious open-concept layout features laminate flooring throughout the main living area, just freshly painted, with brand-new plush carpeting in both bedrooms. The kitchen is a true centerpiece, complete with an island, stainless steel appliances, and a generous pantry – ideal for those who love to cook and entertain.Each bedroom is generously proportioned, including a primary suite with a luxurious 4-piece ensuite plus a second full bath featuring a walk-in shower. Additional comforts include in-floor radiant heating, in-suite laundry, and ample in-unit storage.For added convenience, this unit comes with a titled, secure, heated underground parking stall and a large private storage unit equipped with shelving. Ample visitor parking is located just steps from your door, perfect for hosting friends and family with ease.Set in the highly sought-after lake community of Arbour Lake, this home also includes lake privileges and is just minutes from the LRT, major shopping, restaurants, and the amenities of Crowfoot Crossing.An exceptional home in a community that residents rarely leave – opportunities like this don’t come up often. (id:51989)
Cir Realty
13, 903 Mahogany Boulevard
Calgary, Alberta
If you’ve been watching the market, you already know, brand new homes in Mahogany under $470K don’t come up often. Especially not with two massive bedrooms, two full ensuites, a tandem double garage, and lake access.Built by Mountain Pacific Homes, this smartly designed townhome delivers serious value without cutting corners. The main floor has an open-concept layout, with a modern kitchen at the centre, quartz countertops, stainless steel appliances, soft-close cabinets, and a big island for breakfast, dinner parties, or whatever else your day throws at you.Upstairs, you’ll find two full primary suites, each with their own ensuite and walk-in closet, perfect for roommates, guests, or just having your own space without compromise. Laundry is up here too (because it should be).Downstairs, your tandem double garage has tons of room for two vehicles, bikes, gear, and storage. And yes, automated window coverings are already installed—just move in and start living.All this in Mahogany, one of Calgary’s best communities. Private lake access, winter ice skating, trails, beach club, restaurants, groceries, and parks all around you. Whether it’s summer paddles or winter fires, Mahogany is built for real life, not just weekends.At this price, in this location, with this much included? There’s nothing else like it. * Photos are of finished unit, same floorplan. (id:51989)
Exp Realty
2010 20 Street
Coaldale, Alberta
Nestled on a spacious ¼ acre lot surrounded by mature trees, this beautifully renovated character home offers privacy, charm, and room to grow. Step inside to discover a bright and open main floor with seamless flow between the expansive living, dining, and kitchen areas. Two generous bedrooms and a full 4-piece bath complete the main level.Upstairs, you'll find two more large bedrooms and a second full bath—awaiting your personal touch. The home is flooded with natural light throughout, creating a warm and welcoming atmosphere.Step outside to your own private oasis: a massive 20x40 garage perfect for vehicles, RVs, or a workshop, plus a large yard ideal for outdoor living. The enclosed 3-season patio is perfect for entertaining, and the walkout unfinished basement offers endless possibilities—perhaps two more bedrooms and a third bath? (id:51989)
Maxvalue Realty Ltd.
14 Versant Path Sw
Calgary, Alberta
Welcome to the Concord 2 by Broadview Homes, coming soon to the beautiful community of Vermilion Hill! This 1,717 sq ft home offers 3 bedrooms, 2.5 bathrooms, and an oversized double detached garage. Quaintly situated on a traditional garden lot, south front facing a greenspace park. Designed with function and flexibility in mind, the main floor features a versatile flex room—perfect for a home office or playroom—and an open-concept layout ideal for entertaining. The Hardie Board exterior adds lasting curb appeal, while the interior boasts a spacious primary retreat with a walk-in closet and a luxurious 5-piece ensuite with dual sinks, a soaker tub, and separate shower. Set for an end of 2025 possession, this is your opportunity to personalize interior selections and make this home truly yours. Located in sought-after Vermilion Hill SW, with easy access to parks, pathways, and major routes. Don’t miss this chance to build your dream home with Broadview! (id:51989)
Bode Platform Inc.
251 Arbour Crest Road Nw
Calgary, Alberta
We’re really excited to present our newest listing in the amazing Lake community of Arbour Lake. The love that’s been poured into the home will be apparent as the house features an updated kitchen, stainless steel appliances, and beautiful floors. Enjoy the comfort of central air conditioning in the summer, and a heated garage in the winter! One of the highlights of the home, is the yard. It's amazing, private, and perfect for outdoor gatherings, or simply to relax. The shed is extremely well built and is set up on skids so it’s easily moveable. All of this, and you’re just steps away from the picturesque lake and excellent schools that this neighbourhood provides, you also have access to the Crowfoot shopping district, YMCA and the Public Library. Don’t miss out on this gem, we’re happy to accommodate your showings! (id:51989)
RE/MAX Landan Real Estate
3054 108 St Nw
Edmonton, Alberta
Welcome to 3054 108 Street – a beautifully updated 3 bed + den, 2.5 bath 5-level split located in the sought-after SW community of Steinhauer. This spacious 1573 sq ft home sits in a small, intimate condo complex surrounded by mature trees and just steps from schools, Southgate LRT, and shopping. Inside, enjoy vaulted ceilings, a huge front foyer, and a striking wood-burning fireplace with a brick surround. The kitchen boasts a brand new stainless steel fridge, modern Stove & dishwasher, butcher block island, and flows seamlessly into a bright living area with double French doors opening to a massive fenced backyard. Upstairs features a large primary bedroom and two oversized bedrooms. Relax on one of two balconies or in the newly finished basement. Additional highlights include luxury vinyl plank flooring, a 7-year-old cedar shake roof, and a double attached garage. Quick access to Whitemud Drive and Calgary Trail makes commuting a breeze. A rare find in a prime location! All this home needs is YOU! (id:51989)
Exp Realty
6826 59 Street Close
Rocky Mountain House, Alberta
Here's a great family home in the north end of Rocky with loads of wonderful features. The private front door is nicely tucked along the north side and as you walk into the roomy entryway you're soon welcomed into the open main floor living area. The well designed kitchen features a large island, lots of cupboard and counter space and a fabulous side by side fridge and freezer combination. The living room has a cozy gas fireplace and from the dining area a door opens to the back deck and fenced yard. Upstairs you'll find the primary bedroom and large four piece ensuite with a soaker tub, stand alone shower and double closets. Just across the hall are two more nice sized bedrooms and a full bathroom. There's a wonderful bonus room above the garage that's separate from the bedroom area, excellent for a play room, home office or gym. The lower level is fully finished with a rec/games room and three piece bathroom. The garage is also finished and roughed in for in floor heat and the laundry is conveniently located next to the garage entrance. If you've got an RV there are gates on the back fence that open for extra parking. Note the furnace coil was replaced 2 years ago. This home shows beautifully and is ready for its new owners! (id:51989)
RE/MAX Real Estate Central Alberta
222, 1237 4 Avenue S
Lethbridge, Alberta
Welcome to this 2-bedroom, 1-bathroom condo located on a charming, tree-lined street in a well-maintained adult living complex. This central south location offers quick access to shopping, medical offices, restaurants, and transit, with bus stops just steps away.Inside, the unit offers a functional layout with plenty of potential — bring your vision and make it your own! Whether you're downsizing, investing, or just starting out, this home is a great opportunity for affordable living.Highlights include: pet-friendly (with approval, no dogs), Monthly condo fees of $451 – covering nearly all utilities, professional management, reserve fund contributions, and snow removal. Quiet, mature neighborhood with great walkability. With a little TLC, this condo can be transformed into your perfect space. (id:51989)
Century 21 Foothills South Real Estate
#403 10511 19 Av Nw
Edmonton, Alberta
Great 2 bedroom, 2 bathroom, top floor unit in a very well-kept adult (18+) building. Keep the current 12 yr tenant, or move in yourself! Recent upgrades include: paint: vinyl plank on 80% of floors; baseboards: live edge bar counter; light fixtures & more. Includes 1 secure, heated, underground stall, a huge balcony (with storage room) overlooking a park to the West, & a green belt to the East, & a spacious floor plan. 1 cat allowed with board approval, but no dogs. This is a quiet, organized, very well run building. Located 3-4 blocks walk from Blackmud Creek ravine & trails. (id:51989)
Century 21 All Stars Realty Ltd
2226 31 Avenue Sw
Calgary, Alberta
Nestled on a coveted street near Marda Loop, this updated detached home with over 2500 sq ft of total living space epitomizes urban convenience and contemporary elegance. Enjoy a lifestyle where shopping, dining, and transit are just steps away, with downtown Calgary a mere short commute. Step inside to discover a light-filled oasis with 9' ceilings, sleek vinyl flooring, and a seamless open layout that includes a cozy gas fireplace in the living room and exquisite crown moulding in the formal dining area. The kitchen is a chef's dream, featuring a modern stainless steel appliance package, luxurious granite countertops, ample cabinetry, a walk-in pantry, and a large sit up island. Upstairs, the oversized primary suite beckons as a personal sanctuary, offering dual closets and a captivating fireplace that can also be enjoyed from the spa-inspired 5-piece ensuite bathroom with heated floors. The second bedroom can function as 2nd primary bedroom with its own 4 piece ensuite and walk in closet. Laundry closet is conveniently located upstairs. The fully developed basement adds versatility with a spacious family room, a third bedroom (currently being utilized as an office), a 3-piece bath, and abundant storage space. In 2022, the front yard was redesigned to low-maintenance, drought-resistant landscaping, where something is always in bloom, which enhances curb appeal and convenience. In the back, the fully fenced backyard is designed for entertaining, featuring a large deck, with natural gas hookup, fenced dog run and newer deck (2024). The double detached garage is accessible via the alleyway. Noteworthy updates include recent renovations such as new kitchen cupboards, backsplash tile & quartz island in 2019, high efficiency furnace & AC in 2020, hot water tank in 2022, and in 2023 new LVP floors on main & upper levels, new main floor ceiling with recessed lighting, back door closet with bench & shoe storage, main floor bathroom, new railing to upper level, 2 new gas f ireplaces and the luxury master bathroom remodel. This property offers more than just a home; it provides a lifestyle defined by modern comfort and urban connectivity in one of Calgary's most sought-after neighborhoods! (id:51989)
Century 21 Bamber Realty Ltd.
413 Georgian Villas Ne
Calgary, Alberta
Beautifully updated townhome offers 3 bedrooms, 2.5 baths, 2 parking stalls, and a private/fenced South-facing back yard. Premium updates include quartz countertops throughout, tile backsplash, bright kitchen with lots of cabinet space, stainless appliances, This spacious townhouse features an open concept main floor with a large L-shaped Living and Dining Room combination as well as a large eat-in kitchen. A 2 pc powder room is conveniently located on the main floor. Upstairs you will find the huge primary bedroom with double his and her's closets, 2 other bedrooms, and a 4 pc bathroom. The lower level features a large family room, a 3 pc bathroom, and a large unfinished area for mechanical / storage / laundry. Georgian Village is a very well managed townhome complex with low condo fees, close to great amenities and schools. (id:51989)
Park Real Estate Associates Inc.
8804 217 St Nw
Edmonton, Alberta
Stunning!!! Well maintained two-storey home with Air Conditioning in the desirable community of Rosenthal. This home features 5 bedrooms and 3.5 bathrooms. The upper level has a good size Bonus Room for entertainment and a separate study/office area to keep things organized. The master bedroom is huge with 5 piece ensuite bathroom with double sink and walk-in closet. There are 2 more good size bedrooms & 4 piece bath in the upper level. The main floor has a nice foyer, a den for your office, 9 foot ceiling and hardwood flooring. It features an open concept design with large living room with fireplace, dining and kitchen area with huge kitchen island, granite counter tops, cabinets to ceiling design, and a walk-in pantry. Laundry room is in the main floor too. The basement is fully finished with 2 good size bedrooms & 3 pcs bathroom. Fully Landscaped. Close to all amenities, school, parks, shopping & public transportation. Easy access to Whitemud and Anthony Hendey Drive. Move in Ready !!! (id:51989)
Homes & Gardens Real Estate Limited
42 Edgevalley View Nw
Calgary, Alberta
Walkout Bungalow perfectly positioned ON THE RAVINE in the sought-after community of Edgemont. FULLY FINISHED well kept home with VAULTED LIVINGROOM AND BEDROOM, SKYLIGHTS, UPDATED SUPER BRIGHT, OPEN CONCEPT main floor with soaring vaulted ceilings. The living room is SPAACIOUS and blends NATURAL VIEWS with natural light and showcases sweeping ravine views, a cozy three-sided fireplace, and access to the upper balcony—ideal for relaxing or entertaining. The kitchen is thoughtfully designed with a large granite island with breakfast bar, newer appliances and plentiful cabinetry, while a charming breakfast nook offers a casual spot to enjoy your morning coffee. The spacious primary suite on the main level features vaulted ceilings, tranquil ravine views, and a luxurious 5-piece ensuite with a deep soaker tub, dual vanities, and a walk-in closet. Also on the main level, you’ll find a formal dining room, a versatile den, a powder room, and a combined mudroom/laundry space for added convenience. The fully finished walkout basement expands your living space with a generous family room, complete with built-in shelving, a fireplace, and a wet bar—perfect for hosting guests. A second bedroom with a large closet, a full bathroom, and a spacious recreation area round out the lower level. New windows on the main floor. New furnace in 2022, hot water tank in 2024. The shingles on the roof were replaced in 2017. Attached double garage and visitor parking offered in this fabulous VILLA! Ready for immediate possession.Located in one of Calgary’s largest and most established neighbourhoods, Edgemont is known for its abundance of parks, pathways, and green space. With easy access to major roads, this home offers the perfect blend of peaceful living and city convenience. (id:51989)
RE/MAX Irealty Innovations
11521 123 St Nw
Edmonton, Alberta
EXCEPTIONALLY well cared for 1953 sq.ft. home on a tree lined street in desirable Inglewood. 3+1 br, 4 bathroom FULLY FINISHED home. By URBANAGE HOMES, it offers thoughtful design, elegance, and craftsmanship. FOUR BEDROOMS, and primary is 15'10x13'10 with a LUXURIOUS 5 pce ensuite. CENTRAL A/C, chef inspired kitchen with JOTUL $11K gas stove, island with WATERFALL QUARTZ COUNTERTOP, and floor to ceiling pantry cabinets. CUSTOM BLINDS, w/room darkening and blackouts in primary. This home has 9' ceilings and is WIDER than typical infills and just steps from bike paths, a fully fenced off-leash park, new rocket park, and 3 blocks to Inglewood school, quick access to downtown. Excellent neighbours and with newer homes on each side, no new construction to deal with right next to you. Professionally designed low maintenance landscaping by Salisbury Greenhouse $30K and inviting front patio. Lee Valley AUTO WATERING system. Repeated Front Yards In Bloom nominee. Insulated, painted HEATED GARAGE with 8' door. (id:51989)
Maxwell Polaris
116 Varsity Green Bay Nw
Calgary, Alberta
Welcome to this well-maintained family home nestled in the heart of Varsity Estates. Situated on an expansive 11,800+ sq ft lot on a quiet cul-de-sac, this rare gem offers a peaceful retreat surrounded by mature trees, lush landscaping, and direct siding onto a serene golf course—complete with a custom privacy wall for ultimate seclusion.Step inside to discover a spacious and sun-filled main floor featuring a large living room with a beautiful bay window, a dining room and an inviting office/atrium space at the rear with wall-to-wall windows. The eat-in kitchen is ready for your design with easy access to the backyard, garage, laundry room and 2-piece powder room. Just off the kitchen is another family room with sliding doors to the back deck. Upstairs you'll find four bedrooms, along with the main 4-piece bathroom. The massive primary bedroom has double closets and a 3-piece ensuite. The basement is unfinished and waiting for that right person to transform it. This home does not lack for storage space. A double attached garage and an extra-long driveway provide parking for up to 6 vehicles—perfect for hosting guests or multi-vehicle households. Enjoy the unbeatable location close to schools, scenic pathways, parks, playgrounds and shopping—all while living in one of Calgary’s most prestigious and family-friendly neighbourhoods. Don’t miss your chance to own a slice of Varsity Estates—where location, lot size, and lifestyle come together. (id:51989)
Maxwell Canyon Creek
#20 10550 Ellerslie Rd Sw
Edmonton, Alberta
Nestled within the exclusive gated community of the Ravines of Richford, this exquisite residence offers a harmonious blend of elegance and comfort. Spanning 3,289 sq. ft., the home boasts a renovated gourmet kitchen equipped with high-end cabinetry, granite countertops, and stainless steel appliances, catering to culinary enthusiasts. The thoughtfully designed layout includes four spacious bedrooms plus a den, and 3.5 bathrooms, featuring a Jack & Jill setup with their own walk-in closet. The primary suite is a sanctuary, complete with a steam shower, enhancing the spa-like experience. A generous bonus room upstairs offers additional space for relaxation or entertainment. The triple car garage is roughed in for natural gas and has lots of space for vehicles and storage Additional features are: Built-in indoor and outdoor speakers for an immersive audio experience, Covered deck with a BBQ gas line and heater rough-in, perfect for year-round outdoor gatherings, Central A/C and low-maintenance landscaping. (id:51989)
RE/MAX River City
#104 8909 100 St Nw
Edmonton, Alberta
Visit the Listing Brokerage (and/or listing REALTOR®) website to obtain additional information. Move-in ready 2 bed, 2 bath condo in a prime Old Strathcona location, just steps from Mill Creek Ravine, river valley trails, and local restaurants. This spacious 989 sq ft unit features new flooring throughout, updated trim, and modern finishes for a clean, contemporary feel. The open layout offers a bright living space with central A/C, in-suite laundry, and access to a large private patio—perfect for relaxing or entertaining. The primary suite features a walk-through closet and 3-piece ensuite, while the second bedroom is ideal for guests or a home office. Includes titled underground parking, separate storage unit, and is located in a secure, well-managed 18+ building. Condo fees include heat, water, and exterior maintenance. Unmatched walkability to the University of Alberta, downtown, and Strathcona Farmers Market. (id:51989)
Honestdoor Inc
52005 Twp Rd 443
M.d. Of, Alberta
Country Living Just 15 Minutes from Wainwright! Discover the perfect blend of space, privacy, and convenience with this well-kept 1450 sq. ft. bungalow situated on 26.19 beautifully treed acres with plenty of pasture. This charming home offers comfortable main floor living with a spacious layout, ideal for families or those looking to enjoy country life close to town. Outside, you'll find a new 28' x 30' detached heated garage with soaring 16 ft ceilings—perfect for storing large equipment, working on projects, or housing recreational vehicles. The yard is nicely maintained, offering plenty of space to garden, play, or simply relax and take in the peaceful surroundings. Whether you're looking to escape the city, start a hobby farm, or just enjoy wide open spaces, this property delivers on all fronts—a rare opportunity only 15 minutes from Wainwright! (id:51989)
Century 21 Connect Realty
308, 405 Columbia Boulevard W
Lethbridge, Alberta
Great option for students or to add to your portfolio! Westridge Manor is Ideally located on the West side. This is a 2 bedroom condo with laundry right in the suite! There is a Galley style kitchen with dishwasher and a nice sized dining area. The living room is spacious and there's a private deck to enjoy. Parking is included and it's close it public transit. It's a nice neighbouhood close to Nicholas Sheran park and there's shopping and restaurants on the way to the University which is within easy walking distance. Affordable living in a professionally managed condo! (id:51989)
Real Estate Centre - Lethbridge
Grassroots Realty Group
308, 417 3 Avenue Ne
Calgary, Alberta
Stunning Downtown and Bow River Valley Views | Crescent Heights | 2 Bed + Den | 2 Bath | 1,087 SFExperience city living at its finest in this beautifully updated 1,087 sq. ft. corner-unit condo, ideally located on a quiet cul-de-sac in sought-after Crescent Heights. Featuring unobstructed views of downtown Calgary and the Bow River Valley, this bright and spacious 2-bedroom, 2-bathroom home with a den offers the perfect combination of comfort, style, and convenience.Enjoy a thoughtfully designed open-concept layout, ideal for entertaining. The open designed kitchen includes a raised breakfast bar, and ample cabinetry. The generous dining area flows seamlessly into a cozy living room with a corner gas fireplace and access to your south-facing covered balcony with gas BBQ hook-up—perfect for year-round outdoor enjoyment.The oversized primary suite comfortably fits a king-sized bed with space for a desk or treadmill and features a walk-through closet with built-in shelving and a private 4-piece ensuite. The second bedroom, located on the opposite side of the unit for added privacy, captures the warmth of the morning sun—ideal for roommates or guests. A separate 4-piece main bath, and in-suite laundry complete the living space.Additional features include:-Dedicated den/flex room at the entrance – ideal for a home office-Titled underground heated parking stall-Lobby-level storage area-New baseboards and fresh paint throughoutThis building is steps from downtown, public transit, and the vibrant communities of Eau Claire, Bridgeland, and Kensington. Enjoy proximity to Prince’s Island Park, Calgary Zoo, Telus Spark, the river pathways, and a host of local favorites including Luke’s Drug Mart, coffee shops, and fine dining. (id:51989)
Homecare Realty Ltd.
9971 178 Av Nw
Edmonton, Alberta
Elegant and spacious 3 bed, 3 bath executive bungalow located on a quiet cul-de-sac backing onto a park. This bright, open-concept home features vaulted ceilings, hardwood and tile flooring, and two gas fireplaces. The large kitchen offers a corner pantry, built-in oven, countertop stove, and garburator. Main floor laundry, central vac, and a deck with views of mature trees add everyday convenience. The fully finished basement includes a 3rd bedroom with walk-in closet, a full bath, family room with wet bar and fridge, games/office space, hobby nook, and ample storage. Double attached garage and no condo fees help keep monthly costs low. Previous owners completed quality upgrades throughout. Walking distance to transit, parks, schools, and close to golf, the Garrison, YMCA, Northgate, Namao Centre, and Hwy 28. A rare opportunity to own a beautifully finished home in a prime location! (id:51989)
RE/MAX Elite
372 Marina Bay Place
Sylvan Lake, Alberta
3 BEDROOM, 2 BATH 2-STOREY IN MARINA BAY ~ LAKE FRONT WITH SANDY BEACH & UNOBSTRUCTED WATER VIEWS ~ CLOSE TO DOWNTOWN & JUST OFF LAKESHORE DRIVE ~ Large landscaped front yard offers eye catching curb appeal ~ South facing covered front veranda leads to a tile foyer ~ Open concept main floor layout is complemented by soaring vaulted ceilings and large floor to ceiling windows with lake views ~ The kitchen offers a functional layout with plenty of warm stained maple cabinets, ample counter space including a large island with an eating bar, full tile backsplash, window above the sink overlooking the front veranda, and a gas range ~ Easily accommodate a large gatherings in the spacious dining room that offers garden door access to the massive deck with lake views and a BBQ gas line ~ The living room is flooded with natural light from floor to ceiling windows overlooking the lake, has built in benches with storage below and is centred by a cozy wood burning fireplace that features a raised hearth and floor to ceiling stone ~ 3 piece main floor bathroom and convenient garage access just off the kitchen and foyer ~ Open staircase overlooks the main floor and leads to the upper level landing that makes a great home office or play room ~ French doors lead to the primary bedroom with vaulted ceilings, more large windows and plenty of space for a king bed plus multiple pieces of furniture ~ Cheater door from the primary bedroom leads to an oversized 4 piece bathroom with a walk in shower, separate tub, built in shelving and a spacious laundry closet ~ 2 additional bedrooms are located on the upper level and have ample closet space ~ Basement crawl space offer tons of storage ~ Other great features include; Central air conditioning, central vacuum ~ The backyard is landscaped, has a sandy beach with level beach access, and unobstructed views of Sylvan Lake ~ Located in prestigious Marina Bay that offers residents free access to a clubhouse with a large deck overlooking the mari na, plus tennis and pickle ball courts, private boat launch, boat slips and a storage yard ~ HOA fees are $270/month and include weed treatment and fertilization of lawns, clubhouse maintenance, dock maintenance, professional management and reserve fund contributions ~ Located just off Lakeshore Drive with easy access to all amenities and year round activities ~ Move in ready! (id:51989)
Lime Green Realty Inc.
10229/10231 159 St Nw
Edmonton, Alberta
Exciting opportunity to own a spacious and upgraded side-by-side duplex offering a total of 10 bedrooms and 4 full bathrooms! Each unit features over 1000 sq ft on the main floor with thoughtful layouts that maximize space and flow. Modern upgrades throughout include quartz countertops, stainless steel appliances, and refreshed finishes for turnkey living. Both sides offer separate entrances to fully developed in-law suites, ideal for multi-generational living or rental income. The property also includes a double car garage, partitioned for tenant use, adding even more value and convenience. Situated on a generous lot, this is an excellent opportunity for investors or homeowners looking for flexibility and strong rental potential! Recent upgrades include new plumbing lines, hot water tank, shingles and eavestrough. (id:51989)
Exp Realty
6117 53 Av
Cold Lake, Alberta
Close to 4-Wing! Situated in a quiet cul-de-sac is this spacious family home. Backs onto city limits and the base. Over 2,270 square feet for the 2 levels above grade + a basement. This home has space for everyone! Welcoming front entrance and large foyer with elegant staircase. Open livingroom and formal dining space if one wishes with soaring ceilings! Office, with glass french doors off foyer as well. Kitchen at the back of the home: Eating area and leads into the family room complete with gas fireplace. Main level also has a handy 2 pc bath & laundry/mud room with access to garage (insulated+high ceilings)! Upstairs has 3 bedroom and main bath. Primary bedroom with walkin closet and 5 piece ensuite(jet tub)! Basement has flex space, custom theatre room, 3 pc bathroom, bonus room with window and storage utility room as well. Fenced backyard with alley and forest beyond! Gazebo and shed included. Good sized deck to enjoy! Shingles and hot water tank replaced. Owners since 2016-NO issue home! Well built. (id:51989)
Century 21 Lakeland Real Estate


