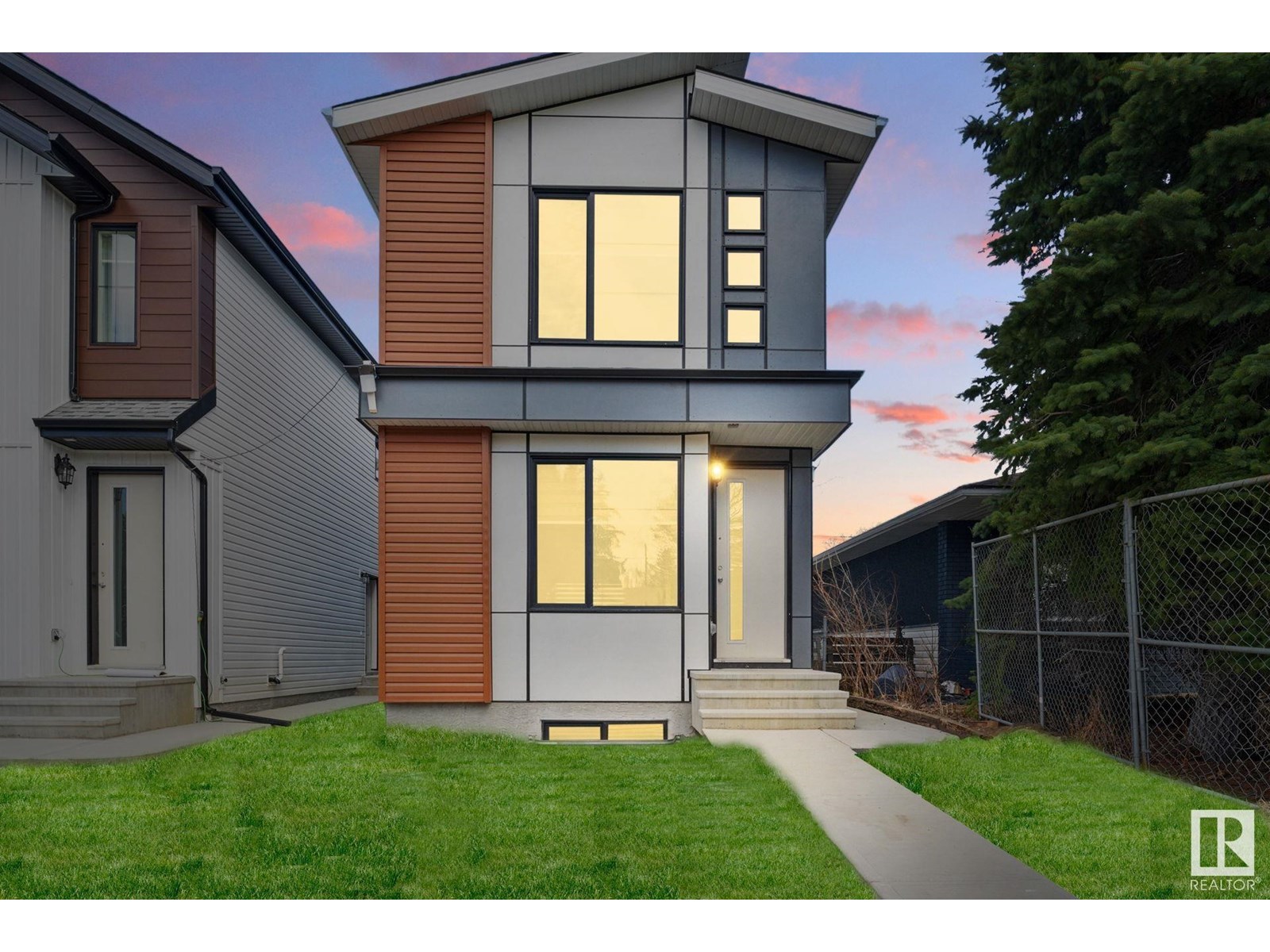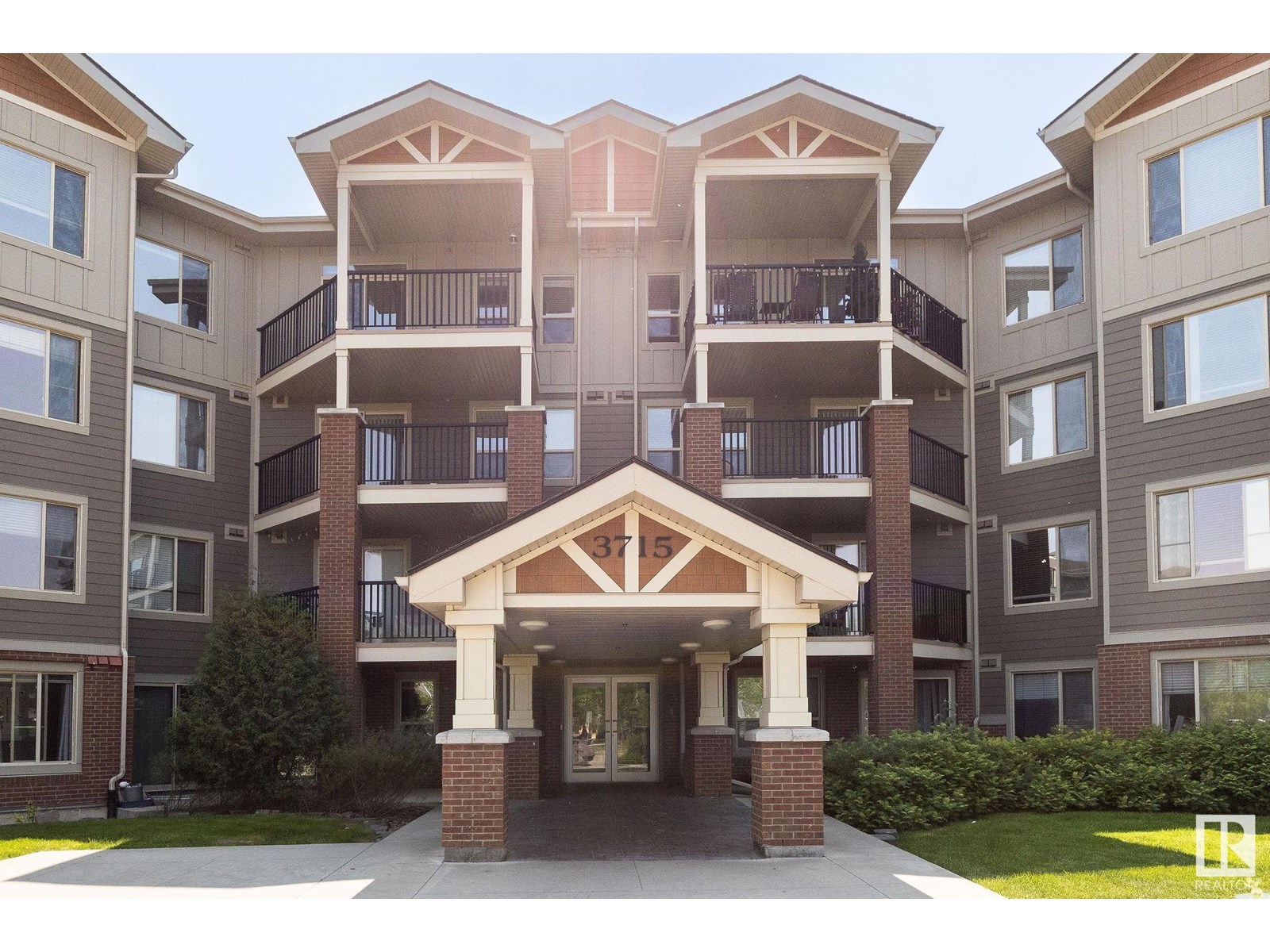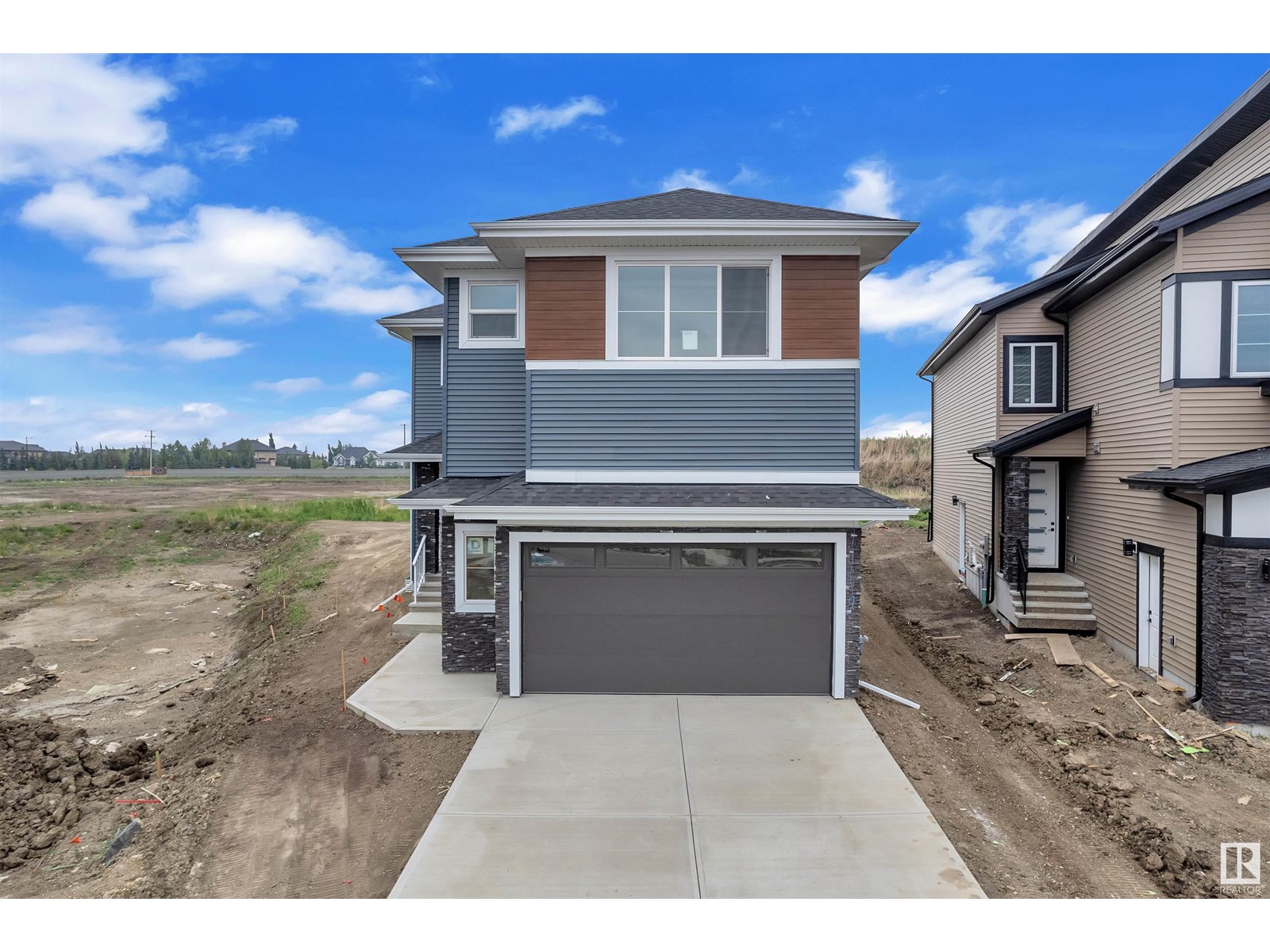looking for your dream home?
Below you will find most recently updated MLS® Listing of properties.
#315 530 Hooke Rd Nw
Edmonton, Alberta
Welcome to the quiet, picturesque views, and social paradise that are Ridge at Hermitage! RAVINE FACING, SURROUNDED by GREEN SPACE and steps away from THE RIVER! Walking up, you’ll see how meticulously maintained the building is. Owners here CARE GREATLY for this PRIVATE, SECLUDED PARADISE. Up on the third floor (via 2 ELEVATORS!), your new home greets you w/ TONS OF NATURAL LIGHT from your RAVINE VIEWS OUT EVERY WINDOW! Entry is SPACIOUS, and your kitchen is MASSIVE w/ an EAT-UP FULL LENGTH ISLAND! Laundry as well as AMPLE STORAGE and houses your HEAT PUMP providing the unit w/ A/C! Dining space is well appointed and sides onto the living room for flexible living space! Primary bedroom has one of two doors onto your SPACIOUS RAVINE BALCONY! Walkthrough closet and full ensuite finishes the room. 2nd bedroom and bathroom are on other side of living room, and round out this OVERSIZED suite. The building a pool table, full gym, and a social room! Unit comes with a heated UNDERGROUND STALL and STORAGE CAGE! (id:51989)
The Good Real Estate Company
10711 52 St Nw
Edmonton, Alberta
Welcome to this stunning infill by Neels Custom Homes, perfectly situated in the highly desirable Capilano community. This brand-new two-story features 9 FOOT CEILINGS on the main floor, four spacious bedrooms, and three and a half baths. The OPEN-CONCEPT main living area boasts HIGH END FINISHES, a spacious living and dining area, and a gourmet kitchen with a LARGE WATERFALL ISLAND, premium appliances, and stylish two-tone cabinetry! The deck is perfect for outdoor gatherings, while the double detached garage offers ample parking and storage. The FULLY FINISHED BASEMENT with PRIVATE SEPARATE ENTRANCE includes a private one-bedroom suite with a BAR/KITCHENETTE making it ideal for guests, extended family, or potential rental income. Additional highlights include triple-glazed windows and a high-efficiency furnace for year-round comfort and energy savings. (id:51989)
RE/MAX Elite
34 Sandstone Way S
Lethbridge, Alberta
Welcome to this stunning executive bungalow located in the highly sought-after Southridge subdivision. This meticulously maintained home boasts an impressive array of features that cater to luxury living. Five spacious bedrooms and four well-appointed bathrooms, providing plenty of room for family and guests. Expansive 10-foot ceilings on the main floor, enhancing the open and airy feel of the living space. Elegant crown molding throughout, adding a sophisticated touch. Updated functional kitchen with granite and quartz countertops, perfect for culinary enthusiasts. Hardwood flooring throughout the main level for a warm and inviting ambiance.The fully finished walkout basement features 9-foot ceilings, creating a comfortable and spacious environment. A second master suite with an en-suite bathroom, ideal for guests or extended family .Additional family room with a wet bar, perfect for entertaining. Impressive garage with 13.5-foot ceilings, 8' extruded aluminum doors, built-in cabinets, and an epoxy floor, providing ample storage and workspace.Oversized parking area that can accommodate at least 10 vehicles, ensuring plenty of space for family and friends. Fully fenced yard with an impressive concrete block fence for privacy and security.Beautifully landscaped yard with the inground pool, surrounded by mature large evergreen trees, creating a park-like setting. More features of this home are custom drapery living room, primary bedroom and dining room with custom blinds through out. In ceilings speakers 4 zones, 2 furnaces ( main replaced 2024), central air, gemstone exterior lighting, underground sprinklers, glass garage doors, epoxy flooring in garage, epoxy lower deck, new pool liner and pool cover. This property combines luxury and functionality, making it the perfect home for those who appreciate quality and style. Don't miss your chance to own this exceptional bungalow in Southridge! (id:51989)
Lethbridge Real Estate.com
#409 3715 Whitelaw Ln Nw
Edmonton, Alberta
Fantastic find in the Windermere community! This affordable, top-floor condo has a great location and a beautiful view! The low condo fee includes: Heat, water, electricity, and access to a fitness facility. This condo features a 9' ceiling and is tidy and clean. Enjoy the south-facing balcony, which floods the unit with sunlight. Enjoy the convenience of in-suite laundry, underground parking, and an assigned storage unit. (id:51989)
Maxwell Devonshire Realty
222 2 Street S
Vulcan, Alberta
Welcome to this charming 1.5-storey home located in the heart of Vulcan—just a short walk to schools, downtown shopping, and the post office. This three-bedroom, one-and-a-half bathroom home blends character with thoughtful updates, making it a great opportunity for first-time buyers or those looking to downsize. The main level features a spacious living room with patio doors leading to the back deck, a bright dining room, and the primary bedroom with a convenient 2-piece ensuite. A bonus back room offers extra space for storage or pantry use. Upstairs, you'll find two additional bedrooms and a full bathroom. The basement is partially developed and includes a laundry area, utility space, and more room for storage. Outside, enjoy a fenced backyard complete with a metal garden shed and a second insulated shed—perfect for movie nights, reading nooks, or creative space. Recent updates include asphalt shingles (2021), hot water tank (2022), and an estimated furnace replacement around 2010. Off-street parking is available from the front of the property for added convenience. Don’t miss this well-located and affordable home in a friendly community! (id:51989)
Magnuson Realty Ltd
#27 4021 Twp Road 540
Rural Lac Ste. Anne County, Alberta
Experience the TRANQUILITY of country living in this fully accessible, single-level bungalow featuring two bedrooms and two bathrooms, set on a private 4.2-acre lot. This 2,468 square foot home boasts a bright, open layout designed to maximize natural light, with windows positioned to capture light from every angle. The great room impresses with soaring 16-foot vaulted ceilings and a notable stone faced double-sided gas fireplace. The expansive designer kitchen is equipped with up to 18 drawers, SS appliances, gas stove & built in oven, and a solar tube light, all this is complemented by a built-in wet bar with a secondary gathering space adjacent the great room. The massive primary suite includes a luxurious five-piece ensuite, with an additional 3 piece guest bath. The beautifully landscaped grounds provide breathtaking panoramic vistas. Additionally, the property includes a triple detached garage, providing ample space for vehicles and storage. 30AMP setup for visiting R.V.s. Comes with Drilled Well. (id:51989)
Royal LePage Noralta Real Estate
156 Eldorado Close Ne
Calgary, Alberta
Beautiful 2 Storey fully finished with over 2500 sq.ft, 4+1 Bedrooms, 3 1/2 Bathrooms, Central air conditioning, Newer Windows, Composite Decking. Furnace has been replaced. MAIN FLOOR- Formal Living room, Dining room, Upgraded Kitchen with all Stainless steel Appliances, Kitchen Nook area, Family room with Fire place, Laundry room and 1/2 Bathroom. UPPER FLOOR- 4 Good size Bedrooms with 2 walk-in closets, full 5 pcs Ensuite with double sinks, separate shower, jetted tub and washroom. LOWER LEVEL- Big rec room, 5th Bedroom, 3 pcs bathroom and storage room. Big back yard with Garden shed. (id:51989)
RE/MAX Real Estate (Central)
404, 1631 28 Avenue Sw
Calgary, Alberta
Welcome to this stunning 1,136 sqft TOP FLOOR 2-storey condo in the heart of vibrant Marda Loop, offering 1 spacious bedroom, 2 full bathrooms, a versatile loft, and a long private balcony! Soaring 2-storey ceilings - peaking at an impressive 25 feet - and expansive windows flood the space with natural light, creating an open, airy feel throughout. Step inside to discover thoughtful updates, including fresh paint completed in 2024, new window shades installed in November 2024, and luxurious in-floor heating throughout the entire unit. The sleek kitchen features stainless steel appliances -including a fridge that is 3 years old and a stove that is 5 years old - and opens to a huge living room with a beautiful gas fireplace and a designated dining area, perfect for entertaining. Laminate flooring, updated approximately 7 years ago, adds warmth and durability to the space. The private primary suite is tucked away with direct access to the balcony and a large ensuite bath with a corner soaker tub and a brand-new light fixture. A second full bathroom near the front entry (rare for a one-bedroom home) offers a tub/shower combo for added flexibility, and in-unit laundry (with a washer and dryer just 3 years old) is also included. Upstairs, the bright and spacious loft provides endless possibilities for a guest room, home office, gym, or play area. Enjoy summer evenings on your south-facing private balcony with a gas BBQ hook-up, and take advantage of the titled underground parking stall, secure storage locker, and convenient bike storage. Located just steps from boutique shops, trendy cafés, and some of Calgary’s best restaurants, plus minutes from 17th Avenue, downtown, and fantastic recreational amenities like an outdoor pool, tennis courts, skating rink, ball diamond, and public library - just a few short blocks away! This move-in-ready home is a rare find - book your showing today! (id:51989)
RE/MAX First
6209 19 St Ne
Rural Leduc County, Alberta
Stunning double car garage detached home with SEPARATE living & family areas, FULLY LOADED with UPGRADES. Main kitchen with PREMIUM cabinetry, ELEGANT quartz countertops, and a spacious SPICE kitchen with GAS stove. Main floor features a FULL bedroom and FULL bathroom—ideal for MULTI-GENERATIONAL living. Dining area offers direct access to the BACKYARD. The living room welcomes you with SOARING ceilings and a BRIGHT, OPEN-TO-ABOVE layout. Upstairs includes a BONUS room, 4 bedrooms & 3 bathrooms. The PRIMARY bedroom offers a WALK-IN closet and luxurious 5-PC ENSUITE. Bedrooms 2 & 3 share a convenient JACK & JILL bath, while another bedroom enjoys access to a COMMON bathroom. UPPER LEVEL laundry adds practicality. SEPARATE ENTRANCE to the basement offers FUTURE POTENTIAL. This home’s UNIQUE design and HIGH-END finishes will impress you at every turn. A must-see for those seeking COMFORT, SPACE, and LUXURY! (id:51989)
Exp Realty
#233 1414 37 Hi
Rural Lac Ste. Anne County, Alberta
Discover serene country living in the quiet community of Hillview Estates in Rural Lac Ste. Anne County. This well-maintained bungalow sits on a partially treed 2.99-acre lot just 8 km from Onoway, offering space, privacy, and the comfort of nearby amenities. The 1,625 sq ft home features 3 spacious bedrooms, 1.5 bathrooms, and a bright open layout perfect for family living or retirement. The large living room includes a stone-facing gas fireplace with mantel, and the kitchen comes complete with built-in appliances, ample cabinetry, and a cozy dining area. Skylights, and 9-ft ceilings add to the open feel. Highlights include a large deck, vinyl windows, fenced yard with mature landscaping, double detached garage, and gravel driveway with RV parking. Everything is conveniently on one level—no basement—making this an excellent option for accessible, low-maintenance living. Ideal for families, retirees, or anyone seeking quiet rural life with modern convenience. (id:51989)
Royal LePage Noralta Real Estate
90 Erin Ridge Road Se
Calgary, Alberta
FULLY RENOVATED!! SEPARATE ENTRANCE!! ILLEGAL BASEMENT SUITE!! FULL OF UPGRADES!! OVER 1,600 SQFT OF LIVING SPACE!! LAUNDRY ON BOTH LEVELS!! 4 BED 3 BATH!! UPGRADES INCLUDE - NEW ROOF, NEW WINDOWS, NEW GUTTERS, NEW FURNACE AND INSTANT HOT WATER TANK – ALL DONE FOR YOUR PEACE OF MIND!! Welcome to this updated 2-storey detached home in Erin Woods! The main floor offers a bright and spacious living room with a cozy fireplace, perfect for relaxing or entertaining. There's a separate dining area and a modern kitchen featuring new appliances and sleek finishes (Refrigerator will be installed by the seller). A 2PC bath and main-floor laundry with access to the large backyard complete this level — a great setup for convenience and indoor-outdoor living. Upstairs offers three good-sized bedrooms including a primary with a walk-in closet and a 4PC ensuite bath. There ate two more bedrooms on this level. The ILLEGAL SUITE BASEMENT with SEPARATE ENTRANCE has a modern kitchen, large rec room, a bedroom, 3PC bathroom and its own laundry. A great location in Erin Woods — a growing neighborhood with parks, pathways, and easy commuting options. MOVE-IN READY WITH SMART UPDATES AND A SETUP THAT WORKS FOR FAMILY!! (id:51989)
Real Broker
8439 29 Ave Av Nw Nw
Edmonton, Alberta
Location Location Location!!! the best price and in Millwoods, Nearby Costco, and south Edmonton Common, it's a great deal for First time home Buyer and or Investors, this property has 3 Bedrooms 1 washroom and 1 den which can be storage small office or can be turned into Bathroom. This Place has biggest advantage of having your own Laundry, no coin or shared Laundry, The rent was 1850 which earlier tenant was paying. (id:51989)
Maxwell Polaris











