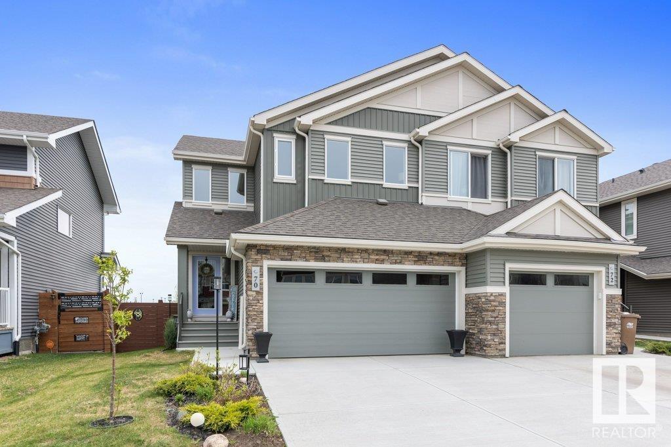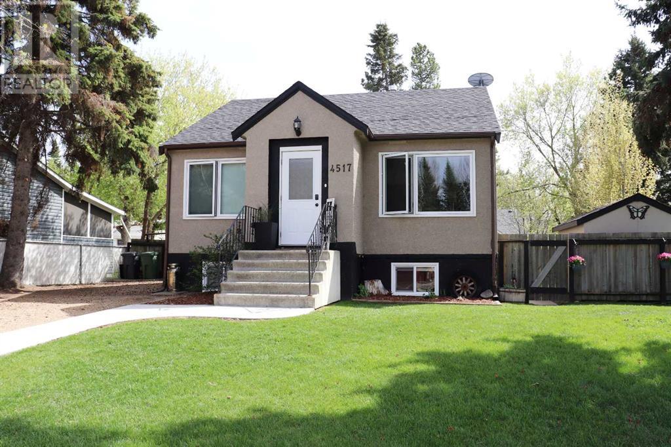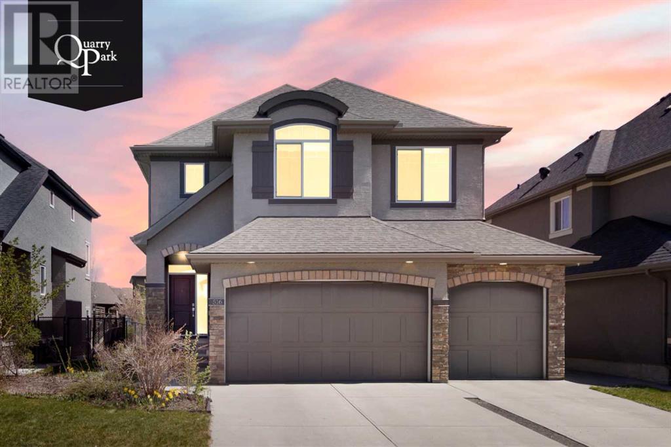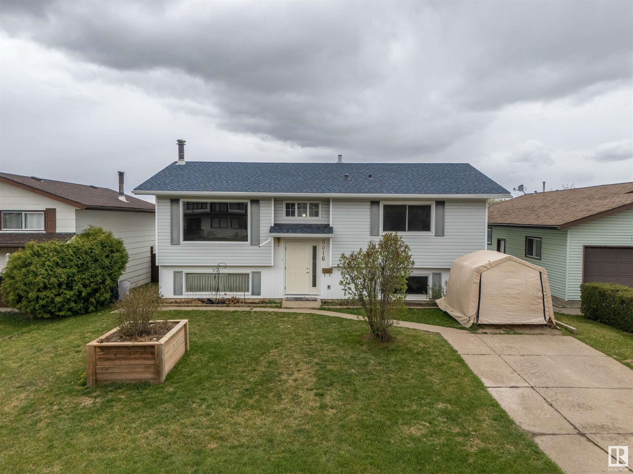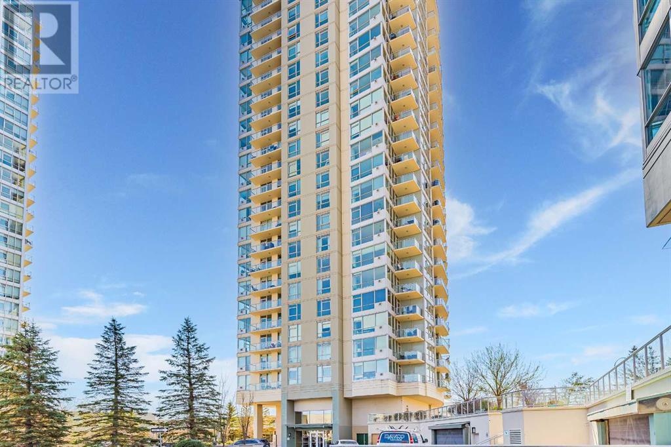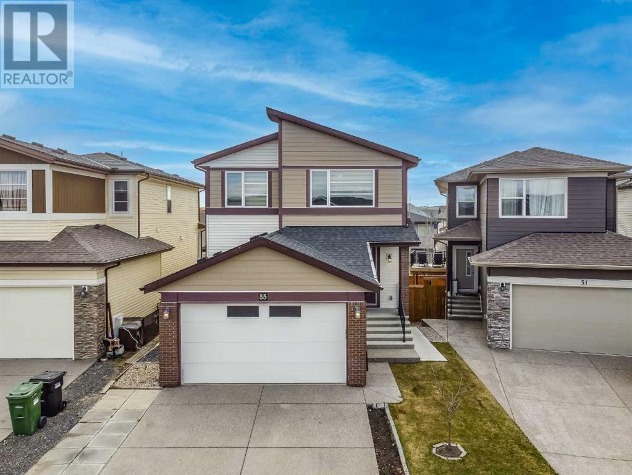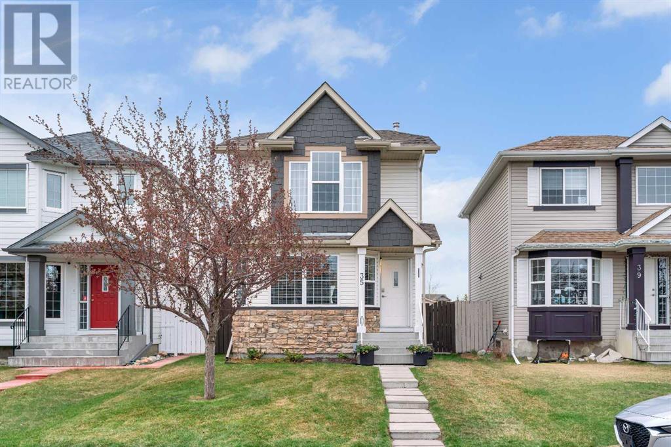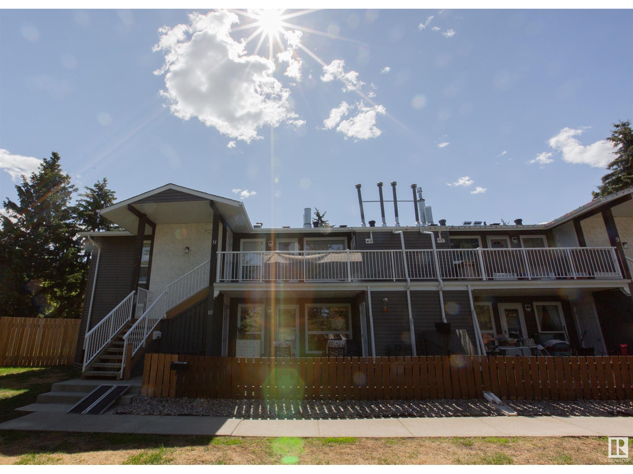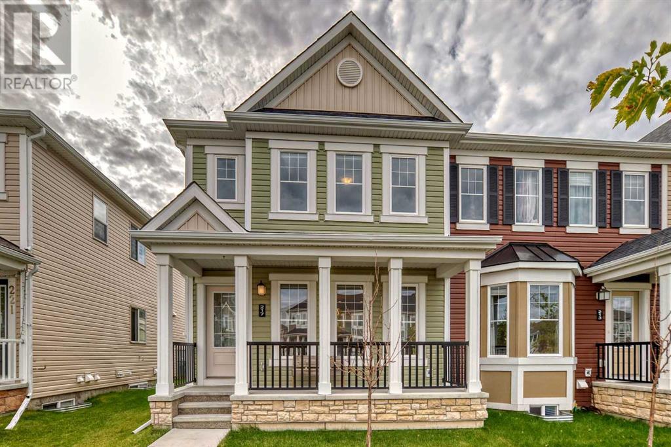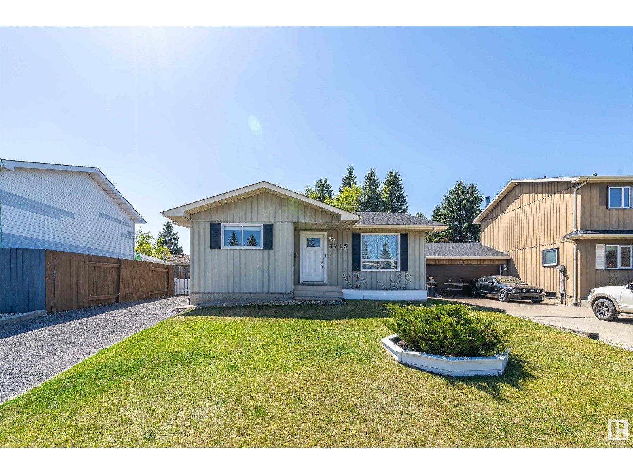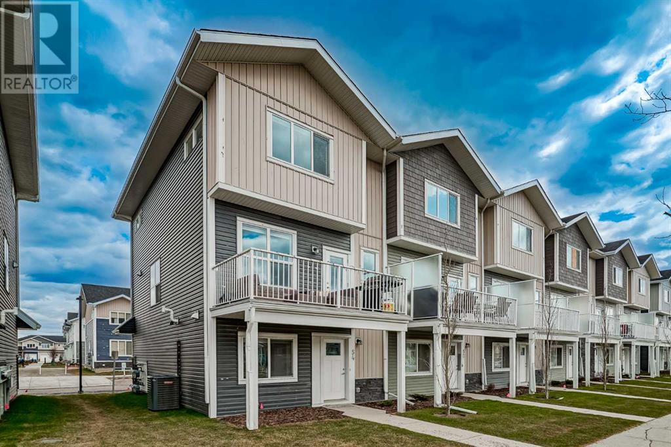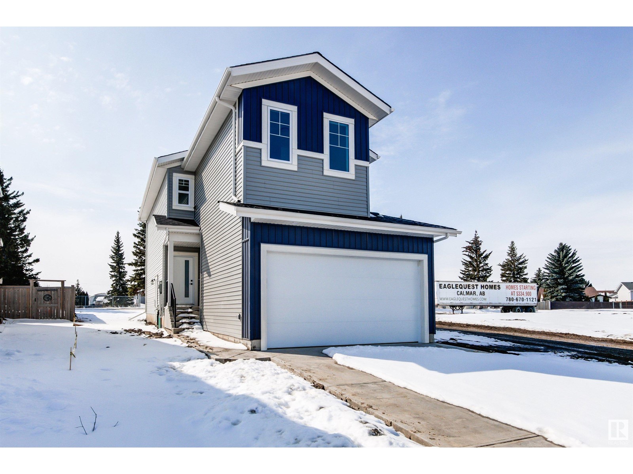looking for your dream home?
Below you will find most recently updated MLS® Listing of properties.
70 Joyal Wy
St. Albert, Alberta
Welcome to your new home in the sought-after community of Jensen Lakes! This bright & modern 1,703 sq ft 2 storey offers the perfect blend of style & location. The main floor boasts an open-concept with high-end SS appliances, sleek quartz countertops, a lg island perfect for entertaining & convenient walk-thru pantry. Enjoy stunning views of the pond or step outside through the patio door to the deck. Upstairs, you’ll find a spacious loft bonus room, a full laundry rm, 4 pc bath & 3 well-sized bedrms. The primary suite features elegant double doors, a walk-in closet, & 4 pc ensuite, offering the perfect retreat. The two additional bedrms are ideal for family, guests, or a home office. The walkout basement features high ceilings & an open layout, ready for your design vision. With access to exclusive lake privileges, schools, shopping, parks, & trails, this home is perfectly located for active families & nature enthusiasts alike. Don’t miss your chance to live in St Albert's most desirable community! (id:51989)
RE/MAX Elite
4, 55 Street Close
Stettler, Alberta
This beautiful FAMILY HOME is located in the center of a cul-de-sac and backs onto a large green space. (No neighbors behind the house) This 1-1/2 story home boasts high ceilings, a beautiful staircase, and floor to ceiling windows in the living room - with electric blinds. On the main floor, you will find a bright kitchen, a casual dinning area with patio doors that take you out on the updated back deck. A formal dining area, living room, 1/2 bath located next to your main floor laundry, and then step down into the morning room and get cozy next to the wood burning stove. Head upstairs to find the huge master bedroom complete with a 4 piece en-suite that includes a soaker tub. You will also find bedroom #2 and bedroom #3 upstairs, located beside another 4 piece bathroom. Don't miss seeing the beautiful mezzanine room upstairs - this flex space is very versatile. Head to the full basement - it's 3/4 finished. You will find a bedroom (legal window egress unknown), a family room with a wood burning fireplace, a hobby room, and a storage room. The basement plumbing was installed in the cement floor for a future bathroom. There is a large fenced yard that backs on to a green space and has a great fire pit area. The back deck has a gazebo to offer some sun shade and there are beautiful shrubs and trees to landscape the yard. Parking is not an issue with the double attached heated garage, driveway parking, and a cement pad in the back for RV parking. Some recent upgrades to the home include: some new windows, updated plumbing, electrical in the basement, extended the back deck and added a new railing, updated siding, and some new lighting. This home is located with direct access to Stettler's wonderful walking paths - you can walk right out back through to the green space park area, down the road towards the recreation center, parks, ect, walk to the school or downtown for some shopping. Don't miss out - come and look at this beautiful home today!! (id:51989)
RE/MAX Cascade Realty
23 Westerra Cl
Stony Plain, Alberta
Perfect starter home in the the most desirable community of Lake Westerra. Clean, practical and move in ready. 4 total bedrooms, 4 bathrooms, finished basement, double attached garage and almost 1400 sq ft. Main floor features open layout with the kitchen overlooking the living/dining area with a view of the backyard. Nice hardwood floors and light paint colors combined with lots of natural light make for a very inviting space. Upstairs features 3 bedrooms including a large primary overlooking the backyard with 4 piece ensuite bathroom. Basement is fully finished with an extra family room, bedroom/den and 3 piece bathroom. Take in your morning coffee on the south facing deck overlooking the serene low maintenance backyard and private setting. Close to greenspace, trails, and walking distance to THREE schools k-12, just move in and enjoy! (id:51989)
Maxwell Devonshire Realty
4517 37 Avenue
Ponoka, Alberta
Upgraded bungalow with great location! This 4 bedroom home in Riverside is near the golf course and a park. The functional floor plan is complimented by many updates including vinyl plank flooring throughout main floor, complete new modern bathroom, newer windows and neutral paint tones create a bright inviting atmosphere and the barn door on master bedroom and hallway closets are a nice touch. The kitchen has abundant cabinet space and counter space. The large family dining area is a great addition that adds space, function and brightness to the whole main living area. The basement has a comfortable family room, bathroom, 2 additional bedrooms and a large laundry area. The yard is impressive, there's a stamped concrete patio, garden, 10x8 shed and a large driveway big enough for your vehicle and RV. (id:51989)
RE/MAX Real Estate Central Alberta
59025 Rr270
Rural Westlock County, Alberta
Escape to this private 6.95-acre retreat in Westlock County! This 1983 bungalow features 6 bedrooms, 4 bathrooms, and a fully finished walkout basement, surrounded by mature trees. Inside you'll find vaulted ceilings, a stunning double-sided fireplace, vinyl windows, fresh paint, and open-concept living. The basement includes a wood-burning stove that circulates heat throughout the home. Recent updates include new shingles (2024). A paved driveway leads to a triple detached garage, a large pole shed with lean-to, and plenty of space for hobbies or small-scale farming. Peaceful, private, and move-in ready—country living at its best! (id:51989)
Exp Realty
#115 2208 44 Av Nw
Edmonton, Alberta
Welcome to Aspen Meadows! Modern Main Floor Living with Green Space Access Step into this bright and welcoming main floor 873 sq ft, 2 bedroom, 2 bathroom home featuring concrete floors and a private deck that opens directly to green space! Perfect for morning coffee, pets, or simply enjoying nature from your doorstep. The kitchen offers sleek modern cabinetry, black appliances, and beautiful granite countertops, ideal for casual dining or entertaining. The spacious living area flows seamlessly to the Northeast-facing deck perfect to enjoy our summers! The large primary bedroom includes a walk-through closet and a private 3-piece ensuite with an oversized shower. A second bedroom is perfect for guests, a home office, or media room. In-suite laundry with a spacious storage room, 2 titled surface stalls complete this fantastic condo! Located in a well-maintained building within walking distance to shopping, restaurants, transit, and mins from the Whitemud and Henday! (id:51989)
The Foundry Real Estate Company Ltd
4404 44 Ave
Bonnyville Town, Alberta
Step into this delightful home where classic charm meets endless possibilities. With 1140 sq ft of living space, its an affordable starter home with room for the whole family. There are 3 finished bedrooms upstairs with a 4 piece bath and a 2 piece ensuite. The kitchen has ample cabinetry and is ready for your personal touch. The dining room has direct access through garden doors to the back deck and private backyard with lots of room for the kids to run and play. Imagine summer gatherings in your own backyard and cozy winter evenings by the wood fireplace in the living room. The basement is undeveloped and can be completed to your own personal style. There is plenty of room for parking and for storing your RV on the concrete parking pad along the side of the house or on the gravel pad in the back yard. Unlock the potential and create lasting memories in this wonderful home! Upgrades to the the home include: in 2020-new vinyl plank flooring and in 2014-new windows upstairs, siding and shingles. (id:51989)
RE/MAX Bonnyville Realty
516 Quarry Way Se
Calgary, Alberta
**OPEN HOUSE MAY 17 CANCELLED** 3,452 SQ.FT. TOTAL LIVING SPACE | 4-BEDS | 3.5 BATHS | GREEN SPACE + VIEWS | TRIPLE CAR GARAGE | OVERSIZED BACKYARD | Backing onto green space and just steps from the Bow River, this beautiful family home sits on a quiet street in the heart of Quarry Park. Sitting on a huge 7,000 sq.ft. lot with a triple car garage, this home offers plenty of room inside and out. The main floor features a bright, open layout with premium wide plank hardwood and a spacious living room with a gas fireplace - perfect for movie nights or catching up with friends. The chef’s kitchen features a large quartz island, gas range, soft-close drawers, premium appliances (including upgraded Miele dishwasher), and plenty of cabinet space. The walk-through pantry helps keep everything in its place, and the dining area opens to a generous back deck overlooking the extra-deep backyard and greenbelt beyond. Upstairs, the primary suite includes a walk-in closet with custom built-in organizer and a luxurious ensuite with a dual vanity, built-in makeup counter, soaker tub, large walk-in shower, and private access to the upper-level laundry room. A bonus room with built-ins, two additional bedrooms with custom shelving, and a full bath complete the upper floor. Hunter Douglas blinds add a polished look throughout the home. The finished basement adds even more flexible living space with a large rec area, fourth bedroom, and full bath - ideal for guests, teens, or weekend hangouts. Additional upgrades include a water softener, radon mitigation system, and a new hot water tank. Living in Quarry Park means you’re close to everything. Riverside pathways, the Remington YMCA, shopping, restaurants, parks, and a quick commute downtown. If you're looking for estate living in a prime location near the river, this one checks all the boxes. Reach out to book your showing. (id:51989)
Real Broker
5016 42 St
Cold Lake, Alberta
Located in Brady Heights, this well-maintained bi-level home offers 3 bedrooms up and 1 down, with the basement bedroom meeting egress and featuring double closets. The kitchen boasts refurbished cabinets, new counters, and 2 pantries Recent upgrades include 2 new furnaces 1 for main level and 1 for the basement, on-demand hot water, 50-year Fiberglass shingles (2 yrs), and refreshed siding/windows (2002). This home could easily have a mother-in-law suite. Bathrooms are all recently renovated. Engineered hardwood spans the top floor, and the home is freshly painted throughout. Basement includes a walk-up entrance, sauna, large family room, and a 3-pc bath. Enjoy city view from the large deck, plus a new lower patio and fire pit. (id:51989)
RE/MAX Platinum Realty
330 Sixmile Lane S
Lethbridge, Alberta
Gleaming one-owner home that shows incredibly bright and fresh! Featuring an extremely vast and open plan (total of 2,740 sq. ft.), loads of natural light, soaring vaulted ceilings, and a walk-out basement. Lots of extras touches were put into the original build such as quartz countertops, soft-close kitchen cabinets, wood flooring, Low E Argon windows, R50 insulation in ceiling, 6 ft. tub in main bath, ample main floor laundry, finished garage, natural gas stem in garage AND on deck, and "Hardie Plank" siding. The MASSIVE family room down is the ideal space for your fun holiday get-togethers, and the sprawling great room up provides the perfect venue for your dinner parties. Updates in recent years include dishwasher and OTR microwave, washer and dryer, kitchen faucet and plumbing, interior paint throughout (top to bottom including trim), and on demand hot water tank. The shingles were replaced in 2015 too. For your low maintenance pleasure the ENTIRE back yard has been finished in concrete, and the side yard around the house has been poured in concrete as well. You don't find THIS style of bilevel available very often, so hurry up and contact your preferred Realtor soon. (id:51989)
Royal LePage South Country - Lethbridge
707, 77 Spruce Place Sw
Calgary, Alberta
Experience elevated urban living in this beautifully updated 2-bedroom, 2-bath corner unit in the sought-after Spruce Grove building, just steps from Shaganappi Point Golf Course. With over 1,024 sq. ft. of bright, functional space, this 7th-floor condo offers breathtaking downtown and river valley views from nearly every room—plus two private balconies for morning coffee or relaxing evenings with a view.Natural light pours through the expansive windows in this Southwest-facing corner unit, enhancing the open-concept layout. The kitchen features newly upgraded cabinetry, durable granite countertops, and a sleek electric range, ideal for everyday cooking. The primary bedroom offers a peaceful retreat with a walk-through closet and full ensuite, while the second bedroom is positioned near a stylish 3-piece bathroom—perfect for guests or a home office setup. Additional features include in-suite laundry, a separate storage locker, and a titled underground parking stall very close to the elevator for ultimate convenience.Residents enjoy exclusive access to fantastic amenities, including a large indoor pool, hot tub, fitness centre, and a vibrant social lounge with games and entertainment space. Located directly across from the Westbrook LRT, and just minutes to Bow River pathways, Edworthy Park, shopping, restaurants, and downtown, this home combines lifestyle and location in one of Calgary’s most convenient communities.Book your private showing today and see what makes this corner unit so special! (id:51989)
RE/MAX Landan Real Estate
#221 10636 120 St Nw
Edmonton, Alberta
DOG OWNERS - Your pup needs a new home and this one is affordable and close to everything! For you its across the street from Manchester Square, close to the brewery district, restaurants, art galleries and incredible shops. The building has a fantastic court yard. For your pup a couple minutes walk from at least 2 dog parks. This unit is well situated on major bus routes and close to MacEwan University, the U of A and NAIT. Makes an excellent option for investors! This fantastic unit has two bedrooms separated by a living room for privacy. The primary unit has a walk through closet and 4 piece ensuite. The other bedroom is a great size with easy access to a second 4 piece bathroom. All the applliances have been replaced with the fridge, stove, and dishwasher being around 4 years old and washer and dryer just over a year. Affordable condo fees include heat and water. Nothing to do but move in and enjoy. Very few apartments are dog friendly and youve found one of the best - allowing dogs up to 18 inches. (id:51989)
RE/MAX River City
10203, 2781 Chinook Winds Drive Sw
Airdrie, Alberta
Welcome to this beautiful townhouse with a quiet 10/10 location next to Chinook Winds Park, which is arguably one of Airdrie's most sought out locations close to shopping, the bus route, grocery stores, bars, restaurants and with being right next to Chinook Winds Park this offers you a unique lifestyle with walking/bike paths, a spray park, skate park, ball diamonds, an outdoor ice skating rink and a large green space. This open concept unit with 10 foot VAULTED CEILINGS was just freshly painted (May 2025), has large windows fitted with Hunter Douglas Blinds for tons of natural sunlight, rocks in-floor heat (boiler serviced May 2025), has a sunny living room and dining area with a kitchen that hosts beautiful granite countertops, a pantry and stainless steel appliances. Step outside onto the private balcony that fits a BBQ and patio furniture for kicking back after a long day. The large primary bedroom easily fits a king sized bed and hosts a 3 piece ensuite bathroom with a granite countertop vanity and a large walk-in closet. Adjacent to the kitchen is the second bedroom, laundry closet, linen closet and a second full bathroom, also with a granite countertop vanity. As a bonus it's just off of Chinook Winds Drive so although it does come with a parking stall, it also has ample street parking right next to the property due to it's location at the front of the complex for guests and roommates! This property is a hard to find upper level bungalow style townhouse and it's refreshing to see a townhouse property with such a great location that has so much to offer at this price point! (id:51989)
Grassroots Realty Group
83 Lissington Drive Sw
Calgary, Alberta
Captivating custom 4+1 bedroom home in the mature community of North Glenmore Park offering over 4600 sq ft of developed living space. The airy main level presents hardwood floors, high ceilings & is drenched in natural light, showcasing a living room anchored by a feature fireplace & gracious dining area with dry bar that’s illuminated by a stylish fixture. Create culinary delights in the stunning kitchen that’s beautifully finished with quartz counter tops, island/eating bar, abundant storage space & stainless steel appliances. The addition of a butler’s pantry with prep counter, additional storage & sink plus a built-in desk is an added convenience. A private office is tucked away just off the foyer – perfect for a home office setup. Completing the main are a bedroom/flex space/second den with 3 piece ensuite & a 2 piece powder room. The second level hosts a bonus room with dry bar/beverage centre, 3 bedrooms (each with a private ensuite) & laundry room with sink & storage. The primary retreat is a private oasis, boasting a custom walk-in closet & luxurious 5 piece ensuite featuring a lovely oak vanity with dual sinks, relaxing freestanding soaker tub & oversized shower. Basement development includes large family & games rooms & a comfortable sitting area that’s roughed-in for conversion to a media room. The finishing touches to the basement are an exercise room plus fifth bedroom with walk-in closet & direct access to the 3 piece bath that is roughed-in for a steam shower. Other notable features include roughed-in A/C & exterior cameras & built-in speakers. Outside, enjoy the PRIVATE SOUTH BACK YARD with large deck & outdoor gas fireplace – perfect for relaxing or outdoor entertaining. Parking is a breeze with a double attached garage. The location is incredibly convenient, close to tranquil North Glenmore Park, Glenmore Athletic Park, Earl Grey Golf Club, schools, shopping, public transit & easy access to Crowchild & Glenmore Trails. (id:51989)
RE/MAX First
46 Lindman Close
Sylvan Lake, Alberta
Immaculate fully developed 5 bedroom and 3 bathroom Bungalow home located in Lakeway Landing Sylvan Lake, AB. This beautiful home features an open floor plan, large kitchen and dining area with plenty of natural light. 3 bedrooms on the main level with main floor laundry. The bedroom at the front of the home is currently being used as office space. Below there's 2 more bedrooms, a 4pce bathroom with a jet tub, a large family room with a fireplace and a theater room for movie night. The basement has the convenience of in-floor heat. The well appointed heated garage will be appreciated. The backyard features a tiered deck with a gazebo, a hot tub and raised garden boxes. Pride of ownership is evident. Lakeway Landing is near schools, shopping, walking trails and the Gulls Stadium. Easy access to Hwy 11 for the work commute. (id:51989)
Royal LePage Network Realty Corp.
39 Cedardale Crescent Sw
Calgary, Alberta
Stunning Renovated Bungalow with Bright 3-Bedroom Basement Suite & Separate Entrance!39 Cedardale Crescent SW.Welcome to this massively upgraded 6-bedroom, 3-bathroom detached bungalow offering over 2,630 sqft of beautifully developed living space in the highly sought-after, family-friendly community of Cedarbrae SW Calgary. Whether you're a large family needing space, an investor seeking strong cash flow, or a buyer looking for a mortgage helper, this home has everything you're looking for — and more. Main Floor Highlights: Sunlit All Day: This home is flooded with natural light from sunrise to sunset, creating a bright and cheerful atmosphere throughout. Spacious foyer opens into a massive family room with vaulted ceilings. A formal dining area is ideal for entertaining and family meals.Fully reno kitchen ( 2023) featuring Stainless appliances, elegant cabinetry, a large bay window over the sink, and a cozy breakfast nook. Fully renovated main bath ( 2023).Cozy living room with a dual-fuel fireplace & double sliding doors that open to a huge private south- and east-facing deck — perfect for BBQs and gatherings!Primary bedroom with a private 3-piece ensuite, two more generous bedrooms, an additional full bathroom, and convenient main floor laundry. Durable, scratch and water-resistant laminate flooring throughout (2022).Bright & Spacious 3-Bedroom Illegal Basement Suite with over 1245 sqft living space and Separate Entrance:Renovated in 2022 & 2025, this illegal suite is ideal for extended family, or rental income: Separate Private walk-up entrance , Oversized windows let in tons of natural light, making the space feel warm and inviting, including a huge 32’ x 15’ (480 sqft) rec/living area, brand-new kitchen (2025) with stylish modern cabinetry and appliances offer a modern and fresh feel, ready for you to enjoy. Three spacious bedrooms Fully renovated 4-piece bathroom Second laundry room and LVP flooring (2023). Exterior & Lot Features: Premium corner-end lot offering added privacy, extra yard space, and reduced street traffic. Fully fenced backyard – safe and perfect for children and pets, Oversized 24’ x 20’ detached double garage – ideal for storage, workshop, or hobby space, Separate shed for additional storagePlenty of street parking thanks to the corner location Recent Upgrades & Improvements: New roof installed in December 2020Prime Location – Walkable & Connected:Nestled on a quiet crescent in Cedarbrae, one of SW Calgary’s most established neighbourhoodsWalk to two schools, daycares, parks, & playgrounds. 5 min to Timmy, 9 min to Costco, 12 min to SuperstoreUnder 10 min to Fish Creek Park & Glenmore Reservoir,11 min to Southcentre Mall.Investor’s Dream – Strong Rental Potentialt: Projected cap rate over 5.81% with strong monthly cash flow potentialPerfect for house hacking or a turnkey income-generating property. Move-in ready, investment-ready, and designed for modern family living — this is the one you've been waiting for!Schedule your pr (id:51989)
Real Estate Professionals Inc.
55 Walden Place Se
Calgary, Alberta
Why wait 1-2+ years for a new build in a remote area of the city with the tiniest lot size? with OVER 3150+ sq ft of total developed space, this 6 bedroom + 4 full bathrooms, 2017 family home has EVERYTHING you have been looking for! Full size DOUBLE ATTACHED GARAGE? We got it! Room for your parents to live on the main floor, including their own full size bathroom? We got it! A kitchen large enough for all your family functions, PLUS FULL SIZE SPICE KITCHEN? We got it! A large office/den for all your work-from-home needs? We got it! A 2 BEDROOM illegal BASEMENT SUITE, in a LEGALLY DEVELOPED WALKOUT BASEMENT? We got it! Proximity to parks and green spaces for all your family’s outdoor activities? Right down the street! With thousands of dollars in interior upgrades, including upgraded appliances, hardwood flooring, main floor 9’ ceilings, upgraded kitchen & bathroom tile package, and more! Perfect location in up-and-coming Walden, with parks, shopping, schools, and access to all major roadways —come see why 55 Walden Place has everything that you have been looking for. Detached homes can be a dime a dozen, but if you keep a close eye on the market, it will be apparent to you how much of a RARE GEM this is: newer detached home, close to everything, fully developed + walkout basement, illegal suite with not one, but TWO full size bedrooms, main floor with a full bedroom AND full bathroom , spice kitchen and upgrades galore! This unit is ready for its new owner and all that is missing is for you to move in. Call your REALTOR® and book a showing today! (id:51989)
Exp Realty
35 Everstone Way Sw
Calgary, Alberta
Welcome to this beautifully updated 3-bedroom, 1.5-bathroom home in the sought-after, family-friendly community of Evergreen. This wonderfully updated home is perfectly situated across from a playground and within walking distance to schools, this home…It's the ideal blend of comfort, style, and convenience. Inside, you’ll find a bright open-concept main floor featuring brand-new vinyl flooring, a cozy living area, and a modern white kitchen, stunning quartz countertops and subway tile backsplash and comes with stainless steel appliances, a large island, and a walk-in pantry. The sunlit dining area overlooks the south-facing backyard, with direct access to a deck and fully fenced yard—perfect for kids, pets, or summer BBQs. A convenient half bath completes the main level. Upstairs, the spacious primary bedroom connects to a 4-piece cheater ensuite, while two additional bedrooms offer flexible space for family, guests, or a home office. Additional highlights include a newly built detached garage with a winch, a new roof, new siding, a high-efficiency furnace, and built-in seasonal / architectural lighting for effortless curb appeal year-round. Enjoy life in Evergreen with nearby parks, 4 nearby elementary and junior high schools, Fish Creek Provincial Park, and easy access to Stoney and Macleod Trail, plus shopping, city transit and amenities just minutes away. Don’t miss this move-in-ready gem—book your private showing today! (id:51989)
RE/MAX Realty Professionals
#10 3111 142 Av Nw
Edmonton, Alberta
Beautifully renovated 3-bedroom townhome in Falconridge with high-end upgrades throughout. Unlike original units, this home includes full light fixtures in all bedrooms, updated electrical panel, pot lights, and modern fixtures. Maple flooring with inset registers, floating shelves, and a wall-mounted TV bracket enhance the living space. Kitchen features extra-tall cabinets with crown molding, Rev-A-Shelf pullouts, tip-out tray, under-cabinet lighting, and walk-in pantry with custom shelving. Bathroom offers a double vanity, Hansgrohe shower, heated floors, and upgraded lighting. Primary bedroom includes ceiling fan and custom lighting; closets have built-in organizers. Office/spare room has a Murphy bed and storage. Includes keyless entry, French doors, custom trim, and outdoor storage with artificial turf and patio. A unique, move-in-ready home with thoughtful touches throughout. (id:51989)
Coldwell Banker Mountain Central
272 Boulder Creek Crescent Se
Langdon, Alberta
Located in the family friendly community of Boulder Creek Estates in Langdon. This exceptional 2-storey residence offers a perfect blend of elegance and functionality. The beautiful landscaping lead you up and into the house and you're welcomed by 9-foot ceilings and rich hardwood flooring that flows seamlessly throughout the main level, creating a warm and cohesive ambiance. A bright front office, illuminated by expansive south facing windows which provide an inspiring workspace. The heart of this home is undoubtedly its chef's dream kitchen. Outfitted with premium KitchenAid stainless steel and Miele appliances, including a commanding 5-burner gas stovetop, the kitchen boasts towering white cabinetry with soft-close drawers. A walkthrough pantry ensures ample storage. The inviting dining area with custom built-in comfortably accommodates eight, with room to expand for larger gatherings. The living room exudes sophistication, featuring a custom feature wall and gas fireplace flanked by custom-built shelving and maple floating shelves. Transitioning outdoors, the deck showcases maintenance free vinyl decking and glass railings, offering a serene space to enjoy the sunset views of the pond and golf course. The expansive mudroom, designed for the modern family, includes five custom lockers, ensuring organization. A stylish half bath and main level Laundry room complete the main level. Ascending the staircase, you'll find plush carpeting that adds comfort to the upper level. A cozy bonus room provides the perfect setting for intimate family evenings. The opulent primary suite is a sanctuary, introduced through a private retreat area with electric fireplace and French doors, revealing vaulted ceilings and generous windows. The lavish 5-piece ensuite pampers with a corner soaker tub, tiled shower and a secluded water closet. A sprawling quartz vanity with dual under-mount sinks and a makeup station caters to couples, while the custom walk-in closet is a fashion enthusias t's dream. Two additional bedrooms on the upper level. Sharing a 5-piece main bath makes it breeze for the kids. The fully finished walkout basement extends the living space, housing fourth and fifth massive bedrooms, a living area sharing a 3 sided gas fireplace and custom feature wall, and a 4-piece bathroom. A standout feature is the custom bar with a waterfall edge bar top, perfect for entertaining. The home is equipped with a tankless hot water system, water softener, and water treatment system, ensuring comfort and efficiency. Stereo wiring throughout the home enhances the ambiance in every room. The quad-car heated garage is a dream for any enthusiast, featuring two heaters that easily warm the space even in -40°C temperatures and endless ceiling storage to keep items off the ground and out of the way. A massive aggregate pad leads you into the backyard, which is a private oasis meticulously landscaped with views you will dream of. Call today! (id:51989)
RE/MAX First
1405, 240 Skyview Ranch Road Ne
Calgary, Alberta
Welcome to this bright and beautifully designed TOP-FLOOR condo in the sought-after community of Skyview Ranch—where style, comfort, and convenience come together. As you enter, you're welcomed by a spacious and sunlit open-concept living area, perfectly suited for both relaxing and entertaining. The seamless flow into the contemporary kitchen is sure to impress, featuring sleek grey cabinetry, granite countertops, stainless steel appliances, and an abundance of counter and storage space. Whether you're preparing a quiet meal or hosting friends, this kitchen is both beautiful and practical. A dedicated office nook offers the ideal tucked-away workspace for remote professionals or students, making working from home effortless and efficient. Step through the sliding glass doors from the bright and airy living room onto a generous east-facing balcony—perfect for sipping your morning coffee or hosting summer barbecues. Take in the open, unobstructed views while enjoying the convenience of a built-in BBQ gas line, ideal for effortless outdoor entertaining. Designed for comfort and privacy, this well-planned layout places the primary bedroom on one side of the unit, complete with a walk-in closet and a spa-inspired 4-piece ensuite bathroom. On the opposite side, a second generously sized bedroom sits adjacent to its own 4-piece full bathroom, making it perfect for guests, children, or roommates. Additional highlights include: a convenient in-suite laundry and storage room, stylish mix of cork, tile, and plush carpet flooring, secure underground parking stall with a private storage cage, key fob-secured front lobby with video surveillance for added peace of mind. Location is everything, and this home truly delivers. Just steps away from the brand-new Skyview Ranch Elementary/Middle School (K–9), this community is perfect for families. Enjoy the nearby playgrounds, parks, local shopping, and essential amenities—all within walking distance.This condo offers an exceptional op portunity to own in one of Calgary’s most vibrant and growing neighborhoods. (id:51989)
Exp Realty
806, 2445 Kingsland Road Se
Airdrie, Alberta
This spacious and well-designed townhouse showcases 3 bedrooms and 2.5 bathrooms, perfectly suited for families or investors. The upper level features two generously sized bedrooms with a shared full bathroom, while the fully developed basement includes a third bedroom, a second full bathroom, a laundry room, and additional storage. The open-concept main floor seamlessly connects the kitchen, dining, and living areas—ideal for entertaining. The kitchen has tons of natural light and a convenient breakfast bar. Soak in some sun & get your garden ready as this townhome has a private, fenced-in WEST facing backyard. This home includes an assigned parking stall just outside the front door and is ideally located just minutes from the QEII Highway, schools, shopping, recreation, and the Calgary International Airport (YYC).Don’t miss this move-in ready opportunity in a well-connected community! (id:51989)
Nineteen 88 Real Estate
15205 102a Street
County Of, Alberta
Rare and hard to come by, this true bungalow in the highly desirable community of Whispering Ridge offers the perfect blend of style, space, and everyday convenience—all on one level. Located in an established, upscale neighbourhood known for its family-friendly atmosphere and low county taxes, this 5-bedroom, 3-bathroom home stands out with its functional layout and thoughtful updates. The bright, wide-open main floor is enhanced by two solar tubes that flood the space with natural light, complemented by fresh paint and lighter vinyl plank flooring that adds warmth and modern appeal. The kitchen is a showstopper, featuring espresso maple cabinets with crown molding, under-cabinet lighting, tile backsplash, a massive island with eating bar, and plenty of counter and cabinet space. The open dining and living areas flow effortlessly together, centered around a cozy gas fireplace that creates the perfect space for relaxing or entertaining. The main level includes three spacious bedrooms, a convenient laundry area, and a large primary suite complete with a walk-in closet featuring built-in organizers and a luxurious 5-piece ensuite with double vanity and tiled tub/shower combo. The basement is developed down to the bottom of the stairs with two large finished bedrooms and a full bathroom, while the generous family room is ready for your finishing touches. Step outside to enjoy a private backyard with no rear neighbours, a freshly painted deck, concrete block patio wired for a hot tub, and a massive 11x16 shed for added storage. The freshly painted front covered veranda adds even more curb appeal, and the fully finished 24x26 heated garage includes hot and cold water taps and a gas heater. Bungalows like this don’t come up often—don’t miss your chance to own in one of Grande Prairie’s most sought-after neighbourhoods. Schedule your private showing today! (id:51989)
RE/MAX Grande Prairie
6 Meridian Cl
Stony Plain, Alberta
If you’re drawn to vaulted ceilings and bright, open living spaces, this stunning two-story home is sure to impress! Step into a spacious front entry that flows seamlessly into the open-concept main floor, where a soaring vaulted ceiling enhances the living room’s sense of space and light. The modern kitchen features ample counter space, stylish cabinetry, a walk through pantry, and a large island. A beautiful stone gas fireplace creates a cozy divide between the living and dining areas. Off the dining room, a garden door opens to a private, landscaped backyard with a large deck and storage shed. A convenient 2-piece bathroom completes the main floor. Upstairs, you’ll find a generous bonus room, a dedicated laundry area, a 4-piece main bathroom, and three bedrooms—including a spacious primary suite with a walk-in closet and a luxurious 5-piece ensuite. AC is another feature. The long driveway provides plenty of space for extra parking or even a camper trailer. The basement is undeveloped. (id:51989)
Century 21 Masters
#17 53102 Rge Road 31
Rural Parkland County, Alberta
CUSTOM-BUILT – this original-owner home is ready for its new family! Showcasing a beautiful & open-concept layout, features here include central A/C, vaulted ceilings, a large living room with cozy gas fireplace, great kitchen with center island, stainless appliances, separate dinette, and garden doors leading out to the deck, 4 total bedrooms including a king-sized owner’s suite with walk-in closet & 4pc ensuite, a fully-finished basement, and a HEATED & OVERSIZED double-attached garage to name a few. The property itself is an outdoor lover’s oasis – with a 2-tiered exterior deck (& wet bar set-up!), multiple seating areas, built-in firepit, flower & vegetable gardens throughout, and towering trees offering the perfect amount of privacy, you’re going to fall in love with this space. Located just a short drive from Spruce Grove & Stony Plain – your acreage-living dreams await! (id:51989)
RE/MAX Preferred Choice
#53 1304 Rutherford Rd Sw
Edmonton, Alberta
Welcome to your dream home in the vibrant Pivot condos of Rutherford, Edmonton! This like-new, 2-bedroom, 2-bathroom condo spans 1,200 square feet, offering modern elegance and unbeatable convenience. Perfect for young professionals or small families, this gem is move-in ready. Step into a bright, open-concept living space with abundant windows. Sleek laminate flooring flows through the main area, complemented by a spacious balcony off the living room. The gourmet kitchen boasts stainless Samsung appliances, quartz countertops, and a stylish breakfast bar. The primary suite features a walk-through closet leading to a luxurious 3-piece ensuite, while the second bedroom and full bathroom provide a space for guests or home office. Top-floor laundry adds convenience, and custom blinds throughout enhance the modern aesthetic. A single attached garage and good sized storage on ground level make sense. Located in sought-after Rutherford, you’re steps from top schools, lush parks, and public transit. (id:51989)
2% Realty Pro
422, 195 Kincora Glen Road Nw
Calgary, Alberta
This bright and spacious 2-bedroom, 2-bathroom top-floor condo in Kincora offers one of the most functional layouts for privacy and comfort. A standout feature? TWO parking stalls, one titled heated underground stall (#152) and one front-row assigned outdoor stall (#38) for ultimate convenience! Move-in ready, this south-facing unit is bathed in natural light and features a balcony with breathtaking views. Inside, enjoy an open-concept kitchen with granite countertops, stainless steel appliances, and a brand-new washer & dryer in the spacious laundry room. The primary bedroom boasts its own ensuite, while a second 4-piece bath serves the additional bedroom. This well-managed, pet-friendly complex (one pet under 33 lbs with board approval) includes heat and water in the condo fees. Located just minutes from Costco, Walmart, T&T, Shoppers, coffee shops, and more, with easy access to Stoney, Shaganappi, and Beddington Trails. Don't miss out—book your private viewing today! (id:51989)
Exp Realty
19 Rockmont Court Nw
Calgary, Alberta
Welcome home. Stunning Bungalow on a Large Corner Lot in Rocky Ridge! Tucked away in a quiet cul-de-sac in the highly sought-after community of Rocky Ridge, this bright, stylish and spacious custom-built bungalow offers the perfect blend of comfort, style, and functionality. Set on a large corner lot, this beautiful home boasts great curb appeal with beautiful trees and plants and a freshly sealed driveway. As you walk in the front door you can see the pride of ownership right away. The main floor is bathed in natural light thanks to oversized windows and a skylight that enhances the airy, open-concept main floor.The stylish kitchen features plenty of counter space, a large island with stone countertops, and sleek stainless-steel appliances, a perfect setup for cooking, entertaining, or casual family meals. The open concept design flows beautifully into a very roomy and cozy living room, anchored by a gas fireplace and showcases a high vaulted ceiling, creating a warm and inviting atmosphere with an extra sense of openness. The huge primary bedroom is a true retreat, complete with dual walk-in closets and a beautiful, sharply designed 4-piece ensuite bathroom for added comfort and privacy. The main floor also features a generous sized 2nd Bedroom, convenient laundry area off the front foyer with a new LG dryer (2024), and a half bathroom rounds out the main level . As you walk outside of the main level, Step into your own private backyard oasis — fully fenced, spacious, professionally landscaped, and featuring a hot tub area with pergola for added privacy and relaxation. It’s the perfect setting for peaceful evenings or weekend gatherings. When you head downstairs the very open fully finished basement expands your living space with a large rec room, an ideal setup for a home gym, pool table or games room with lots of space left over for a cozy TV and family room area for movie nights and watching the big game. The basement also features two additional large bedro oms, and a full 4-piece bathroom. The basement also highlights a unique stamped concrete flooring design, fully roughed in for in floor heating and ready to go. You’ll also love the huge storage room with lots of built-in shelving — perfect for keeping everything organized and out of sight. Stay cool and comfortable all summer long with included central air conditioning unit. Roof was replaced in 2018, new hot water tank installed in 2022. So many value adds in this gorgeous bungalow. This home is a must see combining thoughtful design, prime location, and plenty of space to meet all your needs. Don’t miss your chance to make it yours!Contact me to book your private viewing today. (id:51989)
Real Broker
801 Beach Av
Cold Lake, Alberta
LAKEVIEWS YEAR ROUND from Beach Avenue. Large open foyer leads to upper and lower levels. On the lower level is a bright and spacious family room, 3rd bedroom, an updated bathroom and an impressive laundry room with lots of storage. All complimented by radiant in-slab heating. Upstairs the open concept living features a fully updated kitchen with stone counters, high end appliances and abundant ceiling high cabinet space. The living room with a magnificent stone fireplace is the centre of cheerful gatherings with access out to the extended front Lakeview Deck! Two bedrooms upstairs include a tranquil primary with walk-in closet and ensuite bath featuring a spacious upgraded tile shower. Also, a direct access out to the front LAKEVIEW DECK from the primary. An attached oversized heated garage for your convenience. Entertain, Relax and Enjoy the meticulous well landscaped and fenced back yard! Lightly traveled street and just steps to the Lake. BONUS, Water Sprinkler system - front & backyard! (id:51989)
Royal LePage Northern Lights Realty
#209 10835 114 St Nw
Edmonton, Alberta
Welcome to Crystal Court! Situated on a quiet, tree-lined street, this corner unit offers 1,003 sq ft of well-designed living space, featuring two spacious bedrooms and a 4-piece bathroom. The kitchen boasts plenty of counter and cupboard space, perfect for cooking and storage. This bright and airy unit is immaculate and exceptionally well maintained. You'll also enjoy the convenience of an outdoor parking stall just steps away. Located close to MacEwan University, NAIT, the Brewery District, and the vibrant shops and restaurants of 124 Street. (id:51989)
RE/MAX Excellence
#430 13005 140 Av Nw
Edmonton, Alberta
Spacious TOP FLOOR 2 bed, 2 bath condo with titled UNDERGROUND PARKING & COURTYARD VIEWS in prime location! This home has only one occupant for past 15 years and is beautifully maintained. The unit is bright and open with lots of natural light, AC and offers almost 1000sqft of comfortable living space. It features a kitchen with a brand new dishwasher, ample cabinetry, and a convenient eat-up bar. The living room is spacious and large enough to accommodate an area for a desk or cozy reading corner. The primary bedroom is also very spacious and could fit a king-sized bed and more. Enjoy your covered balcony overlooking the quiet courtyard, creating a relaxing outdoor space to unwind - rain or shine! This home also includes a titled underground parking stall with a storage cage and in-suite laundry with extra storage space. The building is secure, pet-friendly and ideally located near shopping, groceries, restaurants, public transit, schools, and more—everything you need is just minutes away! (id:51989)
Real Broker
217 Cityscape Boulevard
Calgary, Alberta
**BEST LOCATION**CHECK AND COMPARE**NO CONDO FEES** Perfectly maintained bright and open plan **Modern design** 2-story townhouse located in the heart of the Cityscape community. As you step into the main floor, natural light fills the open layout, highlighting a spacious living area alongside a well-defined dining space, perfect for gatherings and daily activities. The modern kitchen features sleek cabinetry, ample storage for all your culinary needs, and a convenient breakfast bar, ideal for quick meals or socializing while cooking. Completing this level is a convenient 2-piece washroom. Upstairs, you'll find three bedrooms, including a primary bedroom featuring a walk-in closet and an ensuite 4-piece washroom, adding practicality and comfort to your daily routine. The two additional bedrooms are generously sized and are complemented by another full washroom, catering effortlessly to your family's needs. A standout feature of this floor is the generously sized bonus room, ideal for entertainment or relaxation, leading out to a patio where you can enjoy outdoor moments. This property includes a double attached garage, ensuring secure parking and additional storage options. Its location offers easy access to public transit and nearby grocery shopping centers, enhancing your day-to-day convenience. Don't miss out on the chance to own this practical and comfortable home in Cityscape. Schedule a viewing today and envision the lifestyle this property can offer you. (id:51989)
Urban-Realty.ca
140 Rundlecairn Road Ne
Calgary, Alberta
*** OPEN HOUSE MAY 24th SATURDAY 1 - 3 pm & 25th SUNDAY 1 - 3 PM *** IDEAL LOCATION – RARE RUNDLE HOME – METICULOUSLY MAINTAINED – opportunities like this don't come up often. Welcome to 140 Rundlecairn Road NE, a charming two-storey home located in a desirable neighborhood, featuring numerous thoughtful upgrades. This is an excellent choice for comfortable family living and long-term investment potential, ideally situated close to schools, parks, playgrounds, shopping amenities, and street lighting for enhanced safety. Who doesn't want green space right behind them? This beautiful home offers 4 spacious bedrooms, 2.5 bathrooms, a fully finished basement, main-level laundry (not in the basement), and a massive detached oversized double garage built (24 x 24 RECENTLY added with accessible storage in the attic), plus an additional parking pad accommodate more vehicles. It is also in the works for the alleyway to be paved. The bright and welcoming layout is complemented by UPDATED windows, offering enhanced energy efficiency and abundant natural lighting throughout. Enjoy worry-free living with a brand-new water heater in 2024, and a water softener from 2009. The house roof was re-shingled in 2012, adding longevity and value. Interior flooring features carpet, laminate, and tile for comfort. The exterior boasts attractive brick, stucco, vinyl siding, and wood frame construction. Relax and entertain outdoors on your deck, (deck boards replaced in 2018), overlooking the beautifully landscaped and fenced yard. Don’t miss your chance to own this prime Rundle home. Easy to get on 16th avenue and making it a breeze to get to downtown or even out east to Stoney trail. Basically walking distance to the village square leisure center (Swimming, library, sports, gym and more), Lester B Pearson high school and lots of shops around. Book a showing with your favorite Realtor today and experience firsthand all that this fantastic property has to offer! (id:51989)
Real Broker
4715 37b Av Nw
Edmonton, Alberta
Immaculate 1,073 sq ft bungalow in South Edmonton—move-in ready and beautifully upgraded! This charming 3-bedroom home features a stylish eat-in kitchen with grey shaker cabinets, concrete counters, subway tile backsplash, and a double farmhouse sink. Flooded with natural light from two large windows, the kitchen opens directly to a spacious deck—perfect for summer entertaining. Both bathrooms were updated in recent years , offering generous storage upstairs and a stunning walk-in shower below. The finished basement offers two additional rooms, a rec room, and a laundry area. Recent upgrades include shingles (2020), front and back exterior doors (2022), and a microwave hood fan (2018). Located near Minchau School, parks, and all amenities, this home offers the perfect blend of comfort, style, and convenience. A true must-see—don’t miss out! (id:51989)
Maxwell Polaris
#19 4819 51 Av
Millet, Alberta
Affordable living at its finest! This great family home is located in the Millet Village mobile home park with easy access to highway 2a, and only a 15-minute commute to Wetaskiwin or Leduc, and only 30 minutes from Edmonton. This floor plan offers 3 bedrooms, a large living room, and a spacious kitchen. The primary bedroom has a large ensuite. There is also an additional full bathroom and well-appointed kitchen. 2 different doors, a large deck built, and a spacious yard with two storage sheds and garden boxes. Excellent first-time home, perfect for downsizers or someone looking to get out of their apartment condo. Quick possession is available, make the lovely town of Millet your home today! (id:51989)
Kic Realty
151 Copperfield Lane Se
Calgary, Alberta
Welcome Copperfield Village, one of deep southeast Calgary's favorite family communities, Copperfield!! This immaculate 1236 sq ft home is complete a primary bedroom with a full ensuite bathroom & walk in closet, a fully finished basement and a single car attached garage and no neighbours directly behind you. The main floor living room is wide open and offers a terrific plan geared toward celebrations with your friends & family. From the living room walk directly out to the back deck allowing for easy access to the sunny southerly outdoor space which is perfect for evening BBQ's. Up just a few stairs you will find the kitchen and dining space plus the powder room / laundry. Upstairs the primary bedroom boasts a full ensuite bathroom and a walk-in closet. The two secondary bedrooms are of an ample size and have their own separate full bathroom. Imagine welcoming your friends & family into your new home as they complement you on the fully landscaped yard, the large living room with 2 storeys of south facing windows, the incredible open floor plan & abundance of natural light, the fully finished basement rec room & the attached garage. This really is a phenomenal family home. From here, you have incredibly easy access to Deerfoot Trail & Stoney Trail via 52nd Street and McIvor Blvd. The Elementary and Junior High school, St. Isabella is a short walk away. While Copperfield Elementary School (K-5) is an easy bike ride for your children. For all your shopping needs it is only a three min drive to the shops on 130th Ave or, stroll over to High Street where neighborhood Pubs and Restaurants are located. If you love the idea that the kids can walk to school, are just steps to the nearest playground and the bike paths around the pond are just moments away then this home may be your home. (id:51989)
RE/MAX Landan Real Estate
29 Autumn Terrace Se
Calgary, Alberta
OPEN HOUSE SAT MAY 24TH 10:00AM-11:30AM SUN MAY 25TH 4:30PM-6:00PM Welcome to your new home in the vibrant, family-friendly community of Auburn Bay! This beautifully maintained property is being offered for the very first time by its original owners. Purchased with a builder upgrade package, the home features hardwood flooring and granite countertops that add both style and durability. Inside, you’ll find 4 bedrooms, brand new carpeting throughout, and fresh paint that gives the entire home a bright, refreshed feel. The fully finished basement offers even more space for a growing family, whether you need a playroom, home office, or entertainment area. Outside, the oversized double detached garage is a standout—it’s insulated, heated, wired with 240v power, and comes complete with custom workbenches and cabinets featuring walnut inlay. Enjoy relaxing on the front covered porch or hosting friends and family in the backyard patio with a built-in fire pit. You'll also get to enjoy all the amenities of Auburn Bay, including full lake access, walking paths, parks, nearby schools, and a welcoming community atmosphere. Auburn Bay is the perfect place to call home! (id:51989)
RE/MAX Real Estate (Central)
246 Pantego Terrace Nw
Calgary, Alberta
Welcome to this stunning 4-bedroom, 3.5-bathroom home located in the heart of the family-friendly community of Panorama Hills, Calgary. With 2,753 sq. ft. of total living space, this beautifully maintained property offers a blend of functionality, comfort, and thoughtful upgrades. Just two doors down from a scenic walking path leading to local parks, and with quick access to 14 Street NW and Stoney Trail, convenience is at your doorstep.The main level features a large kitchen with granite countertops, a huge corner pantry, and a spacious dining area. An open-concept layout flows effortlessly into a beautiful sunroom and covered deck—ideal for indoor-outdoor living and entertaining. Oversized arched passageways and a smartly designed TV bump-out enhance the living space.Upstairs, you’ll find four generously sized bedrooms, while the fully finished basement offers a large rec room with a theatre area and additional bathroom. There's even potential to add a fifth bedroom (with permits).Enjoy the oversized 23'x18' double garage and an expansive 45-foot driveway—perfect for guests. Close to top-rated schools, walking distance to Save On Foods, and surrounded by walking paths, this home offers an exceptional lifestyle in one of Calgary’s most desirable communities. (id:51989)
Real Broker
54 Redstone Boulevard Ne
Calgary, Alberta
Welcome to this fantastic townhouse in the desirable community of Redstone! Step inside and be greeted by the stylish 2nd floor, the main living area, featuring durable laminate flooring and a wonderfully open layout. The heart of the home is the spacious kitchen, boasting an abundance of cabinetry, sleek quartz countertops, and stainless steel appliances including an over-the-range microwave. A large center island provides extra workspace and a perfect spot for casual dining, complemented by a convenient pantry. Off the bright and airy living room, you'll find a generously sized balcony, ideal for enjoying the outdoors. The main floor also offers the convenience of a double attached garage and a versatile den – perfect for a home office or study. Upstairs, you'll discover three comfortable bedrooms and a well-appointed 4-piece bathroom. The primary bedroom is a true retreat, featuring a walk-in closet and a private 3-piece ensuite with a shower. For added convenience, a stackable laundry unit is also located on the upper level. Enjoy a superb location with easy access to shopping amenities and major roadways like Stoney Trail and Deerfoot Trail, making commuting a breeze. This townhouse offers a blend of modern living and practicality in a sought-after neighbourhood. (id:51989)
Exp Realty
1313 Coopers Drive Sw
Airdrie, Alberta
Welcome to this exquisite former showhome, located in the highly desirable community of Coopers Crossing! This beautifully designed semi-detached home offers 4 spacious bedrooms, 3.5 bathrooms, and an open-concept layout that is both luxurious and functional. As you enter, you’ll be welcomed by an abundance of natural light and premium finishes throughout. The main level features a bright and inviting living room with large windows, a gourmet kitchen complete with high-end stainless steel appliances, sleek cabinetry, a spacious island, and gorgeous granite countertops—ideal for both meal prep and entertaining. Air conditioning will allow the space to remain the perfect temperature, even in the warm summer months. The spacious floor plan flows effortlessly into the expansive backyard. This large outdoor space is perfect for hosting summer gatherings, relaxing, or creating your own private oasis. Upstairs, the master suite is a true retreat with vaulted ceilings that add to the sense of grandeur and openness. The room includes a walk-in closet and a luxurious en-suite bathroom with a soaking tub, separate shower, and dual vanities. Two additional well-sized bedrooms are also located on the second floor, ideal for children, guests, or a home office.The fully finished basement adds even more functional living space, with a fourth bedroom, full bathroom, and large family room—perfect for a home theater, game room, or extra space for entertaining.This home also features a convenient EV charger in the single detached garage, catering to eco-conscious buyers who value sustainability and modern convenience. There is an additional parking pad to provide easy parking for two vehicles. Located in the beautiful Coopers Crossing community, this home offers easy access to scenic parks, walking trails, top-rated schools, shopping, and a wide range of amenities.With its luxurious features, large backyard, vaulted ceilings in the master suite, EV charger, and meticulous craftsmanship, this former showhome is a must-see. (id:51989)
Real Broker
302, 28 Auburn Bay Link Se
Calgary, Alberta
Freshly painted and move-in ready, this spacious 2 bed + den, 2 bath condo in Auburn Bay offers 855 sq. ft. of stylish, functional living. Enjoy 9’ ceilings, large south-facing windows, and a modern open layout with quartz countertops, stainless steel appliances, and a central island perfect for entertaining. Bedrooms are ideally separated for privacy, with the primary featuring a walk-through closet and ensuite. The den adds flexibility for a home office or extra storage. Includes underground parking, a storage locker, and bike room access. Located steps from the South Health Campus, shopping, restaurants, transit, and Auburn Bay Lake—this is exceptional value in a sought-after SE community. (id:51989)
Exp Realty
17028 78 St Nw
Edmonton, Alberta
This FULLY FINISHED, air conditioned, home is ready for a new family! Boasting almost 3800 square feet of developed living space with 5 bedrooms, 4 bathrooms, open concept main floor with kitchen and dining area the perfect size for big family gatherings, living room with cozy gas burning fireplace, flanked by windows and a main floor office with French doors, sliding door off the dining area leading to a huge attached deck and tons of grassy space for kids, upper level offers a vaulted bonus room already set up for home theatre, 3 massive bedrooms (all with extra windows, primary offers a dreamy ensuite with glass shower, corner soaker tub and dual sinks, the other 2 rooms share a full 4 piece bath, convenient laundry room completes the upper level, basement developed with additional 2 bedrooms, 3 piece bath and big family room. Wonderful location in a quiet family friendly neighbourhood, close to shopping and major connecting routes. Welcome Home. (id:51989)
2% Realty Pro
1307, 211 13 Avenue Se
Calgary, Alberta
Modern & urban, Nuera offers you all the convenience your busy lifestyle demands. With on-site security/concierge, bike storage room, fitness facility with yoga studio & an owners lounge, let Nuera take you to new heights! This immaculate, SE CORNER suite offers a split bedroom floor plan, perfect for a roommate or for when guests are over, tons of natural daylight, 2 bdrms & 2 full baths, beautiful kitchen with dark mocha cabinets, stainless steel appliances, granite counters and huge centre island, east facing balcony (can't wait for the Stampede fireworks this July!), master bedroom with walk-through closets and ensuite bath, second bedroom & bath, insuite laundry and a HUGE 15' wide titled underground parking stall. Don't forget the central air conditioning, granite counters in the baths, assigned storage locker, 18+ adult building, central location 1 block to the LRT, close to downtown, entertainment venues, great restaurants, Sunterra Market, shops & boutiques - all yours to discover. Call today for your viewing! (id:51989)
RE/MAX Realty Professionals
3 Bridleglen Road Sw
Calgary, Alberta
Welcome to 3 Bridleglen Road SW, a versatile 4-bedroom, 2-bathroom bi-level home located in the family-friendly community of Bridlewood. This well-maintained property features a bright and spacious main level with large west-facing windows that fill the living room with natural light. The main level is finished with stylish laminate flooring throughout and includes two comfortable bedrooms, a full 4-piece bathroom, and a convenient stacking washer and dryer. The lower level offers a self-contained illegal suite with a separate rear entrance with walk-out access to the back yard, plus a washer and dryer, making it ideal for extended family, or multi-generational living. The suite features two additional bedrooms, a full bathroom, and laminate flooring, providing a cohesive and low-maintenance aesthetic throughout the home. Walking distance to Bridlewood school, and 1 block from greenspace, plus the ease of the shops on 162 Ave SW, make this the ideal home for a more walkable lifestyle. A short drive has you on James McKevitt Road, MacLeod Trail, or Stoney Trail for an easy commute. Whether you're looking for a move-in-ready property with income potential or a smart investment opportunity, 3 Bridleglen Road SW delivers flexibility, function, and value. (id:51989)
RE/MAX First
166 Tuscarora Place Nw
Calgary, Alberta
Great location in one of Calgary’s most desirable neighborhoods. Walking Distance to LRT station. Fantastic opportunity to own this beautiful and well maintained 2 storey, family home with fully finished WALKOUT Basement legal Suite, South facing yard & double attached garage. Home features an open concept plan, new LPV floors greet you warmly as you walk in from the entrance to a bright south facing living room. Beautiful 3-sided fireplace separate the living room from the dining room and kitchen. Gourmet Kitchen features Stainless Steel Appliances, Huge central island w/Quartz Counter top & Walk-through pantry. Half bathroom & laundry also on main level. Large sunny deck with great Mountain View. Upstairs three bedrooms await you - the master consists of a walk-in closet, 4 pc ensuite, flooded with natural light from the window and over looking a nice VIEW of the Western Mountain. Additional 2 more good sized bedrooms with 4pc Full bathroom completed the upper level. Fully Finished WALKOUT Basement has a separate entry, feature bright family room and full kitchen including Gloss white kitchen cabinets, quartz countertop, appliances, large bedroom, full 3-piece bathroom, and its own laundry set. This amazing unit can provide you with an extra income source or it can be a perfect space for additional multi-generation family members or students who need their own space. Fully fence/landscaped, South facing backyard. Newer Roof (2022). Have peace of mind as ALL Poly-B pipe has been replaced! Enjoy the prime location & all the Conveniences Tuscany has to offer! Steps from Parks, Pathways & LRT - Enjoy the best of Tuscany’s outdoor lifestyle and easy commuting options. Close to Amenities - Schools, shopping, and Tuscany’s vibrant community spaces are just minutes away. Exceptional Value! Book your showing today before its gone!!! (id:51989)
Grand Realty
5133 53 Av
Calmar, Alberta
Eagle Quest Homes welcomes this beautiful brand new 1820+ Sq feet move in ready home. Open to above floor plan with 3 bedrooms, bonus room, main floor den / office and 3 full bathrooms. Available for quick possession. Back lane access allows for extra parking for your RV and toys. Separate side entrance to the future basement for that guest or family member requiring privacy or a future income generating suite. Laundry room on top floor near bedrooms.This 2 storey home has it all and is move in ready. New home warranty included. $8000 appliance credit included. Country style living with city Amenities. The newest development in Calmar backing onto Calmar Elementary school. Quick access to the expanding Edmonton Airport, minutes to Leduc, Nisku and Edmonton. Welcome to Hawks Landing. Don’t miss this one ! (id:51989)
Sutton Premiere Real Estate
3220 25 St Nw
Edmonton, Alberta
Welcome to Silver Berry! This well-kept, squeaky clean 3-bed home is just a few blocks from the ravine and offers a double attached garage and open-concept main floor with large windows, a cozy gas fireplace, and main floor laundry. The bright kitchen features a big island with eating bar, corner pantry, and plenty of cabinetry, flowing into the dining area and living room. Step outside to a massive deck with gas BBQ hookup—perfect for summer nights. Upstairs, the spacious primary bedroom includes a walk-in closet and 3pc ensuite with oversized shower. Two more bedrooms and a 4pc bath complete the upper level. The partially finished basement was professionally done with a large family room and rough-in for another bathroom. Close to Whitemud, Henday, shopping, schools, and the Meadows Rec Centre. (id:51989)
Maxwell Progressive
318 26 Street S
Lethbridge, Alberta
Mature trees, quiet neighborhood, great access to amenities and Henderson Lake, it must be Glendale! This home offers the character, charm and space you've been looking for! This practical floor plan has seen upgrades over the years - an open living, kitchen and dining area with well sized island and plenty of space to cook! There are 3 bedrooms upstairs that share a 4 piece bathroom. Heading downstairs there is a separate entrance with access to your cozy backyard. The finished basement offers a designated laundry room, well sized family room with flex space, 2 more bedrooms and a piece bathroom! The backyard has a detached garage (currently being rented with office space), patio, alley access and plentiful lawn to enjoy this summer. (id:51989)
Grassroots Realty Group
