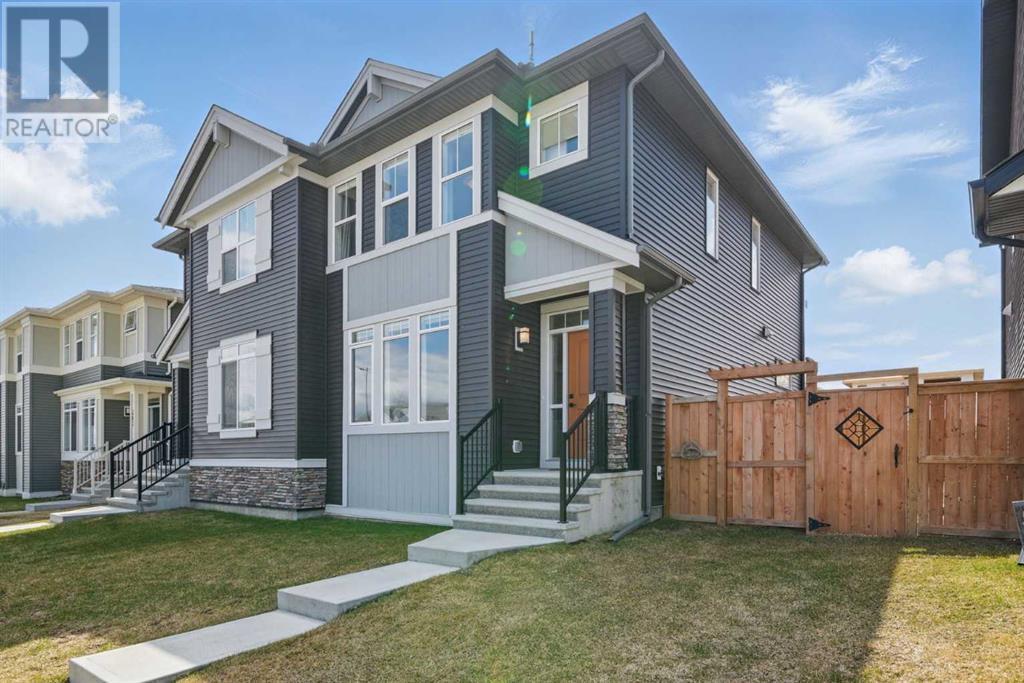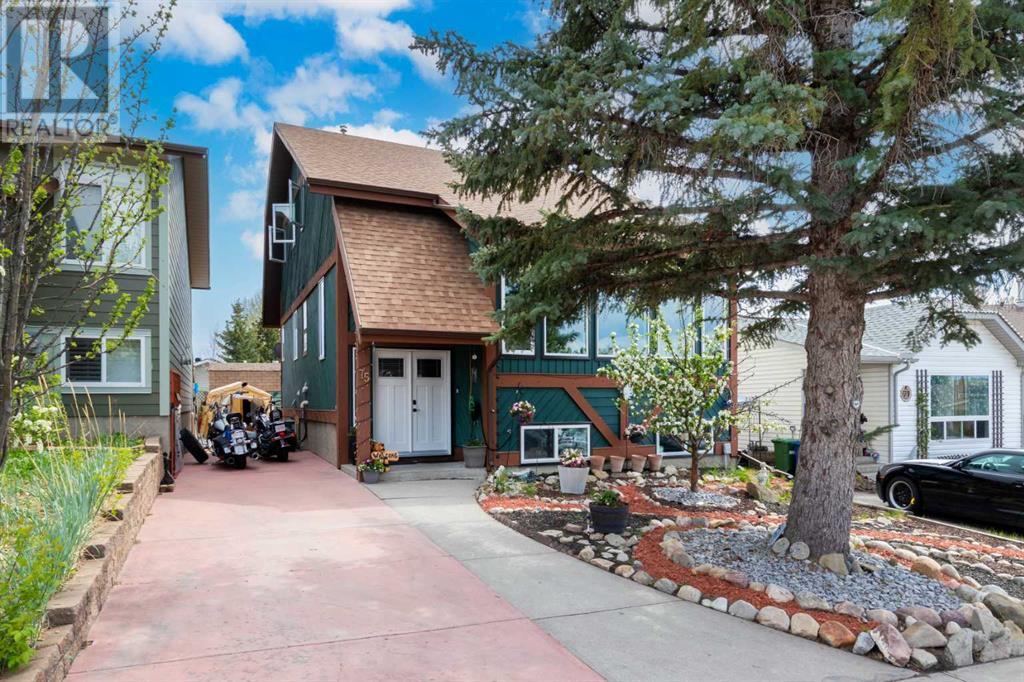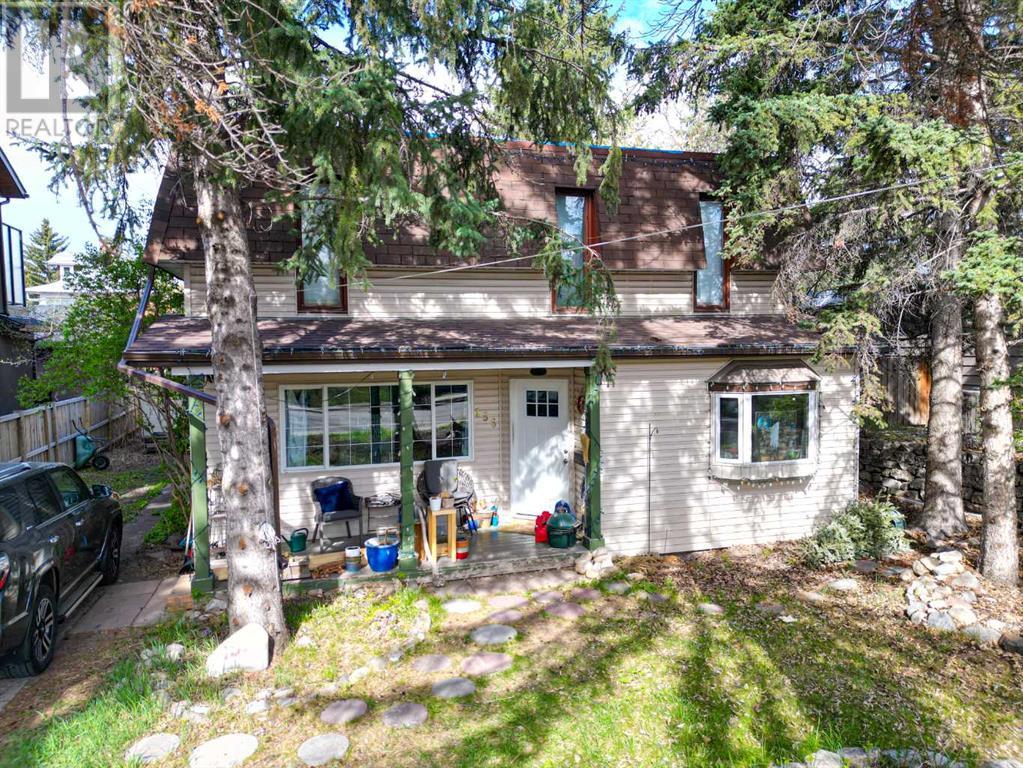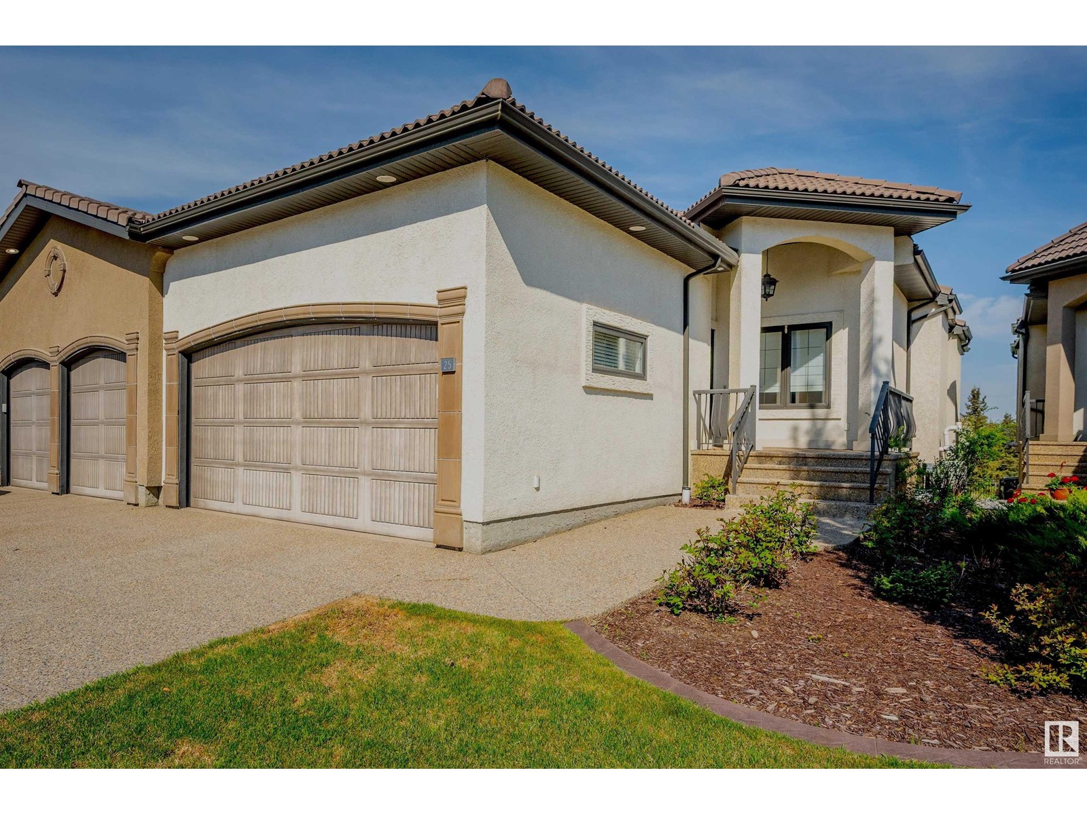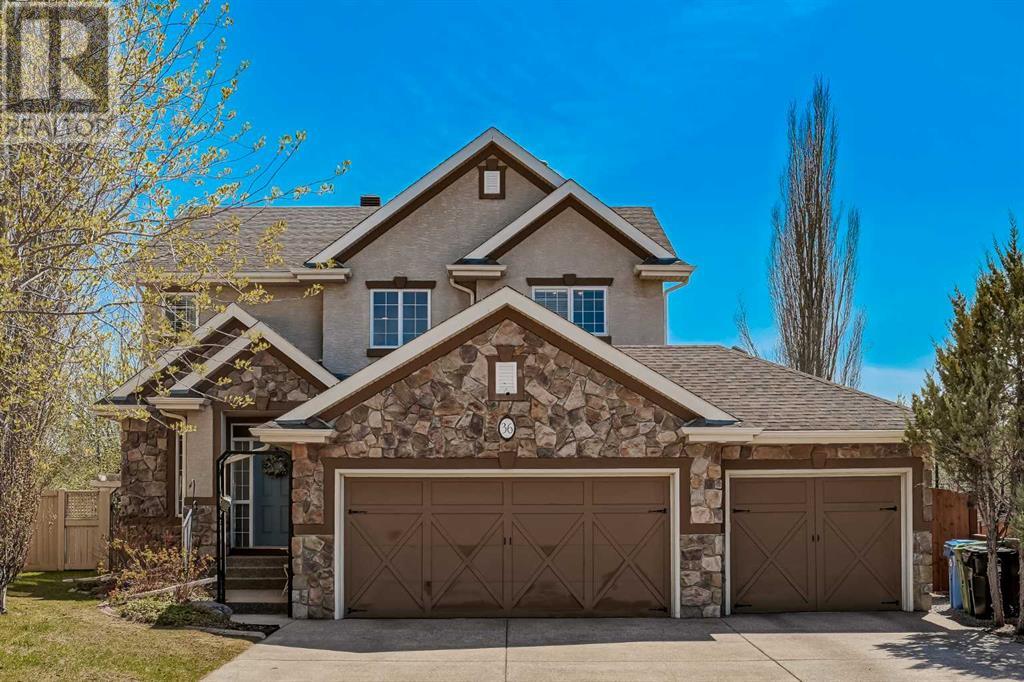looking for your dream home?
Below you will find most recently updated MLS® Listing of properties.
169 St. Laurent Way
Fort Mcmurray, Alberta
169 St Laurent boasts a bright, sunlit interior with expansive living room windows, an inviting entryway, and new main-floor flooring. The open-concept kitchen and dining area provide seamless flow, while the kitchen's pantry and island maximize the space. The primary bedroom features a four-piece ensuite bathroom with deck access. Main floor has three bedrooms are complemented by the development in the lower level with two additional bedrooms, a spacious recreation room, and another full four-piece bathroom. Storage and laundry complete this efficient design. A double detached garage is accessible through the fenced yard via a side gate to the front, offering convenient family access. This property presents exceptional value for its size. Could be a great place to start for a growing family. (id:51989)
Coldwell Banker United
701, 817 15 Avenue Sw
Calgary, Alberta
Welcome to the Montana - This beautiful 1 bed, 1 bath unit offers exceptional inner city living. Conveniently located in the heart of the Beltline. Walking distance to 17th ave, along with several other shops, restaurants & pubs just steps from the lobby entrance. This East facing unit offers stunning views of Calgarys beautiful skyline. The quadruple pain windows and patio door create a very quiet atmosphere within the residence. As you enter the unit you are welcomed by 9' ceilings, a large entry way, stacked laundry closet and generous sized living room filled with natural sunlight. The kitchen features beautiful cork floors, stainless steal appliances, granite counter tops, and wood cabinetry - including a large pantry. The bedroom is spacious and located right next to the functional 4 piece bathroom. This unit is a must see. The Montana Building has a great reputation for being well managed and sought after for its location and classy design. (id:51989)
Exp Realty
81 Silverado Creek Crescent Sw
Calgary, Alberta
Welcome to this outstanding SOUTH FACING 4-bedroom, 3.5-bath family home situated in the sought-afterSilverado Community! *MOVE IN READY* NEW PAINT THROUGHOUT* LARGE BONUSROOM* FULLY DEVELOPED BASEMENT* SIDING & ROOF SHINGLES (2021) * AIR CONDITIONING* BACKING ONTO A GREEN SPACE. Spanning over 2,700 Sq-ft across three levels, this gorgeous family home offers a warm and welcoming atmosphere.The main level with laminated-wood flooring showcases an open-concept layout, connecting the living room withlarge windows for all that natural light, to the dining room space (the perfect space to host family and friends), which leads to the beautiful backyard for seamless indoor and outdoor living. The kitchen features stainless steel appliances (dishwasher, stove and washer (2025), center island with quartz countertops, espresso-darker stained woodcabinets with tile backsplash, and the walk-in pantry rounds out the kitchen. The 2-piece bath completes the main floor.Heading to the upper level, you will discover a large bonus room, and 3 bedrooms. The primarybedroom features a walk-in closet, a soaker tub, dual vanities and separateshower. The upper level also offers two other good-sized bedrooms, one with walk-in closet, along with a 4-piece fullbath and a convenient laundry room. The fully finished basement features a recroom/theater room with a 4-piece full bath, including the heated floor tiles & jetted tub, and an additional bedroom with walk-in closet. The fully landscapedbackyard includes mature trees, a deck, and professionally designed stone patio space for thefamily to gather and outdoor enjoyment. Equipped with central air conditioning and a doublefront attached garage, this home also backs onto a green space offering both comfort andconvenience. The community of Silverado has many greenspaces, walking paths andplaygrounds; with excellent commuter access to 22X highway, Deerfoot and Stoney Trailand minutes away from all amenities including shopping ce nter, restaurants, schools, SouthHealth Campus Hospital, library, YMCA. MUST SEE! (id:51989)
RE/MAX Realty Professionals
Real Broker
165 Harvest Park Circle Ne
Calgary, Alberta
Homes like this don't come around often. This beautifully renovated gem is nestled on a quiet circle and boasts a sunny south-facing backyard with no direct rear neighbors—thanks to the convenient back lane. Step inside to discover a stunning main floor renovation featuring an open-concept kitchen complete with elegant stone countertops, all-new cabinetry, appliances, and a stylish backsplash. The layout is both functional and inviting, with main floor laundry for added convenience.Upstairs, you'll find three generously sized bedrooms, including a primary suite with a beautifully updated ensuite, plus a fully renovated main bathroom. A massive bonus room with oversized windows offers the perfect space for relaxing or entertaining.The fully finished basement expands your living space with a large recreation room, a sleek 3-piece bath, and a versatile office or fourth bedroom, along with ample storage. Recently installed tankless hot water tank and furnace ensure your year round comfort. The private backyard is perfect for outdoor enjoyment, featuring a large deck, a hot tub, a garden shed, and lovely flower beds. All this, just steps from a school and within walking distance to parks and playgrounds. Minutes from shopping, transit, and the new 96th Ave connector offering quick access to Deerfoot Trail and Airport Trail.Don't miss your chance to own this exceptional home in one of Harvest Hills' most desirable locations! (id:51989)
RE/MAX First
367 D'arcy Ranch Drive
Okotoks, Alberta
Step into comfort and style in this stunning one-side unit of a side-by-side duplex, thoughtfully designed with modern living in mind. The main floor features bright 9-foot ceilings and a spacious open-concept layout, seamlessly connecting the kitchen, dining, and living areas—perfect for both entertaining and everyday living. The kitchen is equipped with sleek stainless steel appliances and elegant quartz countertops, adding both functionality and a touch of luxury.Upstairs, enjoy a large master bedroom complete with a beautiful ensuite bathroom, along with two additional bedrooms and a full bath—ideal for families or guests. The fully finished basement adds valuable living space, offering a fourth bedroom, a generous rec room, and a dedicated laundry area.With over 2,000 sq ft of living space and a 2-car detached garage, there’s plenty of room to live, work, and play in comfort and style.Located right across from the golf course and just minutes from shopping, schools, and restaurants, this home combines unbeatable convenience with a comfortable lifestyle.Whether you're a first-time buyer or a growing family, this move-in-ready home checks all the boxes! (id:51989)
Exp Realty
506, 3932 University Avenue Nw
Calgary, Alberta
This 1-bed, 1-bath condo in the sought-after University District’s new Argyle building is a prime investment, currently vacant and move-in ready! With nearly 30,000 sqft of retail at your doorstep and just an 8-minute walk to the University of Calgary, the location is unbeatable. The unit features 9’ ceilings, luxury vinyl plank flooring, quartz countertops, shaker-style cabinetry, soft-close drawers, LED lighting, roller shade window coverings, and a spacious in-unit laundry room. Enjoy a large balcony with a BBQ gas line, titled underground parking, an assigned storage locker, and roughed-in cooling. Argyle offers premium amenities, including a gym, owners’ lounge, meeting room, terrace, and community garden. Steps from Retail Main Street, Central Commons Park, and over 50 retailers like Shoppers, Cobs Bread, Village Ice Cream, Cineplex, Save-On-Foods, and OEB Breakfast, this vibrant community is perfect for investors or buyers looking to be close to the Foothills Hospital, Children's Hospital & the University of Calgary! With easy access to major roads, Downtown, Market Mall, and countless other amenities, this is a rare opportunity in a thriving location. (id:51989)
RE/MAX House Of Real Estate
75 Emberdale Way Se
Airdrie, Alberta
Gorgeous 2 story former SHOWHOME! You have got to see this gorgeous, updated air-conditioned home that give you over 2800sf of living space in the community of Edgewater. This home can accommodate a growing family or extended family as there is room for all. Starting with the exterior that has been lovingly updated and maintained. The front landscaping is maintenance free…no lawn cutting here. Enter in through the new shaker style double doors into large foyer. The oak woodwork will wow you. The living room is huge with tons of sunlight coming in and adjacent is the formal dining room. All new LUX windows done in 2024, new hot water tank 2025, LG Fridge & Stove, Dishwasher and OTR microwave (waiting to be installed) all new in 2024. There is even a second fridge for all those extras. The kitchen is good size with tons of counter space, cupboard space, eating area & easy access to the balcony for those BBQ nights. How perfect for extended family/parents and/or teens that there are 2 bedrooms on the main with a full bath. The main floor bath can be plumbed for a second main floor washer and dryer. The upper level boasts the primary bedroom with ensuite and walk in closet. For those working from home, next to the primary is a huge loft with sliding doors out to another balcony. It is an absolute retreat! The walk out basement has a large rec room, kitchen table area, stand alone bar, office area or another bedroom (just needs a wardrobe closet), front bedroom is huge with 2 big windows and room for a couch/chair area, laundry room with sink, storage room and a 2 pce bathroom round out this lower level.The driveway has ample space for not only your vehicles but also your RV. Airdrie has a family friendly atmosphere, numerous parks & strong community spirit. It hosts the Airdrie Children’s Festival, Miniature train ride for the kids at Iron Horse Park and Airdrie Festival of Lights which is a popular winter celebration. From your new home you can view the parades as well as the fireworks. And enjoy the Festival of Lights during the month of December from the comfort of your home! With amenities galore, shopping, restaurants, bus service and easy access to QE2 this is one of the most desirable towns to live in. Come and see…you won’t be disappointed. (id:51989)
Trec The Real Estate Company
155 35 Street Nw
Calgary, Alberta
155 35 Street NW | Location Location Location | R-CG Level Lot With A Back Lane In The Heart Of Parkdale | Conveniently Located In The Desirable Community Of Parkdale | On A Quiet Street With Easy Access To All Major Arteries | Close To Downtown, Foothills Hospital, Alberta Cancer Centre, Cumming School of Medicine, Children’s Hospital, University of Calgary & SAIT | Enjoy A Short Stroll To Nearby Parks, Playgrounds, Community Skating Rink, & Bow River Pathways | Shopping Options Are Plentiful With Market Mall, University District & Kensington Just Minutes Away. (id:51989)
Real Broker
#25 1030 Connelly Wy Sw
Edmonton, Alberta
Welcome to this luxurious WALK OUT BUNGALOW nestled in a gated community and backing onto serene Blackwood Creek ravine. Premium finishes throughout include Brazilian hardwood floors, granite countertops, custom blinds and large, bright windows filling the home with natural light. The gourmet kitchen boasts an island, corner pantry and flows into the open-concept living area designed with barrel ceilings and a cozy fireplace. Main floor also includes a laundry room and versatile den—perfect for a home office/bedroom. Retreat to the spacious primary suite, showcasing a spa-inspired bath with specialized soaking tub, huge walk in shower, massive closet PLUS access to upper deck. Walk-out bsmt with infloor heat has a bedroom, media room, 4 pce bath, large rec room with custom designed pool table and wet bar. Double garage offers ample parking and storage with easy care epoxy floors. With privacy, luxury, loads of extras AND a spectacular location, this home is a rare opportunity you won’t want to miss! (id:51989)
Now Real Estate Group
36 Cranleigh Court Se
Calgary, Alberta
If you have been waiting for that elusive home that rarely comes on the market —the home that gets EVERYTHING right; the best looking home on the street; the one that has ALL THE FEATURES, UPDATES, AND UPGRADES; your search ends here. Perfectly positioned at the very centre back within its quiet cul-de-sac, your future home benefits not only from an incredible oversized pie lot; completely outfitted with multiple storage sheds, a massive brand new heated deck, built-in hot tub, a private fire pit area; but your south-facing backyard also boasts gorgeous mountain views, walking distance from the ridge, its walking paths vistas and close proximity to the mighty Bow River.For those craving peace, privacy, and convenience, enjoy the rare luxury of having no neighbours either directly behind you or to the west. Should you need additional temporary parking to easily load/unload your RV, or maybe parking for those extra guests staying over, park directly behind on quiet Cranleigh Gate.Moving inside, pride of ownership and a keen eye to design & detail is evident across all 3500+ sq ft of developed space. A graceful interpretation of a European-inspired, rustic-yet-modern farmhouse, this 4 bedrooms, 3.5 bathroom home is outstandingly equipped for all the needs of a growing family, including a spacious mud room, large laundry room, a generous walkthrough pantry, a large office on the main floor, to name a few. Additionally, the triple attached car garage, seldom seen within city limits, has room not only for all your vehicles, but also provides additional storage should you need it. To finalize, the fully developed basement is complete with a full size bedroom, a full bathroom, a large family room, exercise room, and a discrete, built-in wine cellar designed as a fitting nod to the old country.The list of features, updates, and upgrades (totalling in the hundreds of thousands of dollars) is extensive but we are proud to name some of the most relevant items carried o ut in the last ~10 years or so: main floor tiling, hardwood in den/office, and hardwood on all second floor bedrooms (2013); a tasteful & comprehensive, top-to-bottom, kitchen, pantry, main floor renovation (2018); as well as updated carpet on both staircases + refinished/painted handrails (2018); new AC for both main and second floor (2018); both gorgeous & practical primary bedroom’s ensuite reno + full basement reno (2021); brand new attic insulation & vapour barrier (2022); new oversized shed (2024); full deck update & upgrade (2025), etcAfter 15+ years off-market, 36 Cranleigh Court is ready for a new family looking for a truly spectacular place to call home. Within minutes walk from schools, all services & amenities, golf courses, etc, call your Realtor and schedule a showing today! (id:51989)
Exp Realty
1923 Chapman Rd Sw
Edmonton, Alberta
This charming 3 bedroom, 3 bathroom, half duplex located in Chappelle Gardens, is perfectly located close to the park and all amenities. With A/C for those hot summer days and a gas fireplace for those cold winters evenings, this home has comfort covered. Your laundry room, 3 bedrooms, 2 bathrooms and a bonus room completes the second floor. While the unfinished basement, with roughed-in bathroom plumbing, sump pump and plenty of space for a living room and bedroom, rounds off the home. A great size backyard, with stone patio and storage shed are ready for your finishing touches. (id:51989)
Liv Real Estate
162 Marquis Point Se
Calgary, Alberta
Visit this immaculate home in a quiet cul-de-sac, just steps from the Mahogany Wetlands, and experience the dream life that Mahogany has to offer. With over 3,175 sq. ft. of beautifully developed living space, this expansive and thoughtfully designed home is ideal for entertaining and growing families alike. From the moment you enter, you're welcomed by a grand open-to-above layout with soaring 18-foot ceilings in the kitchen, family room, and living areas—flooding the home with natural light and a sense of spaciousness. The heart of the home is the gourmet kitchen, featuring double islands, a gas range, stainless steel appliances, a large double island and tons of drawers/cabinets—perfectly designed! The main floor has been fully completed with high-end finishes, a beautiful floor to ceiling dual sided fireplace, and the Kinetico water system ensures exceptional water quality throughout. Upstairs, you’ll find 2 generous bedrooms, including a luxurious primary suite with a stunning ensuite that features a skylight, glass and tile shower, and a spa-like ambiance. The developed basement offers the perfect retreat for guests, teenagers, or extended family, with a large additional bedroom and spacious recreation areas. Step outside to enjoy your full-width back deck with pergola, surrounded by a beautifully tree-lined yard that offers peace and privacy. Whether you're hosting friends or simply relaxing with family, this space is made for enjoyment. Located in Calgary’s premier lake community, you’ll enjoy year-round lake privileges, including skating in the winter and beach days all summer long. This is more than a home—it's a lifestyle. (id:51989)
Exp Realty




