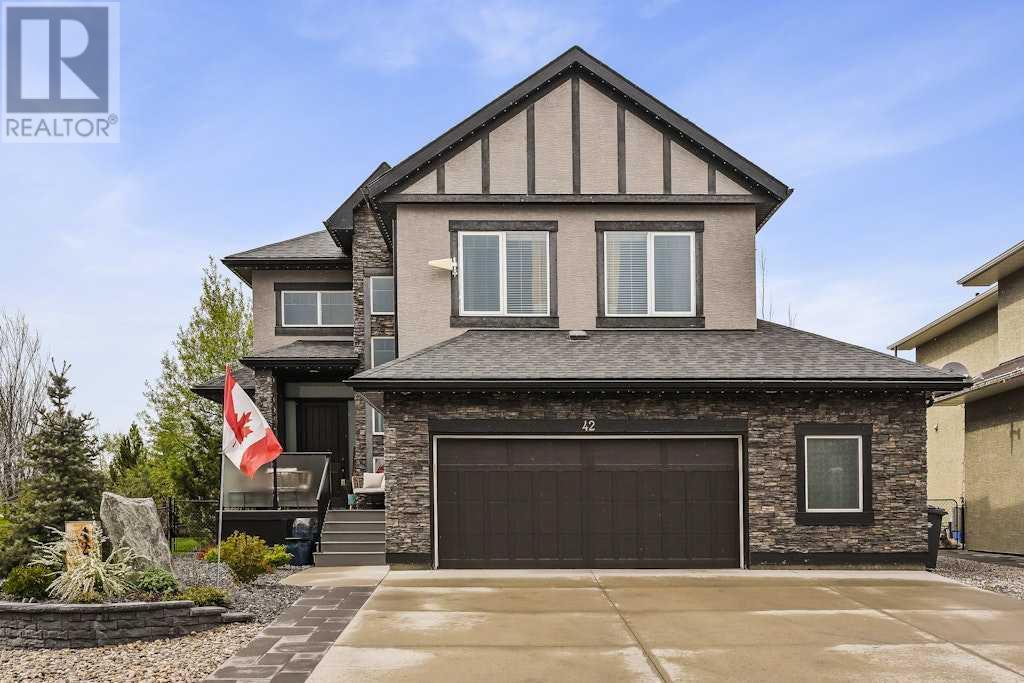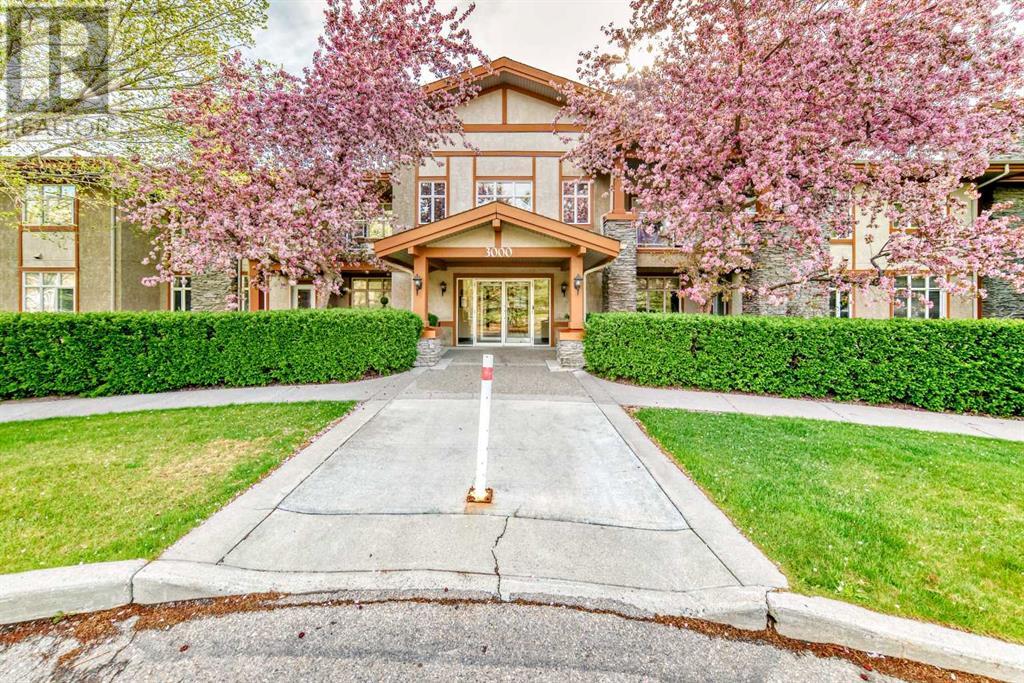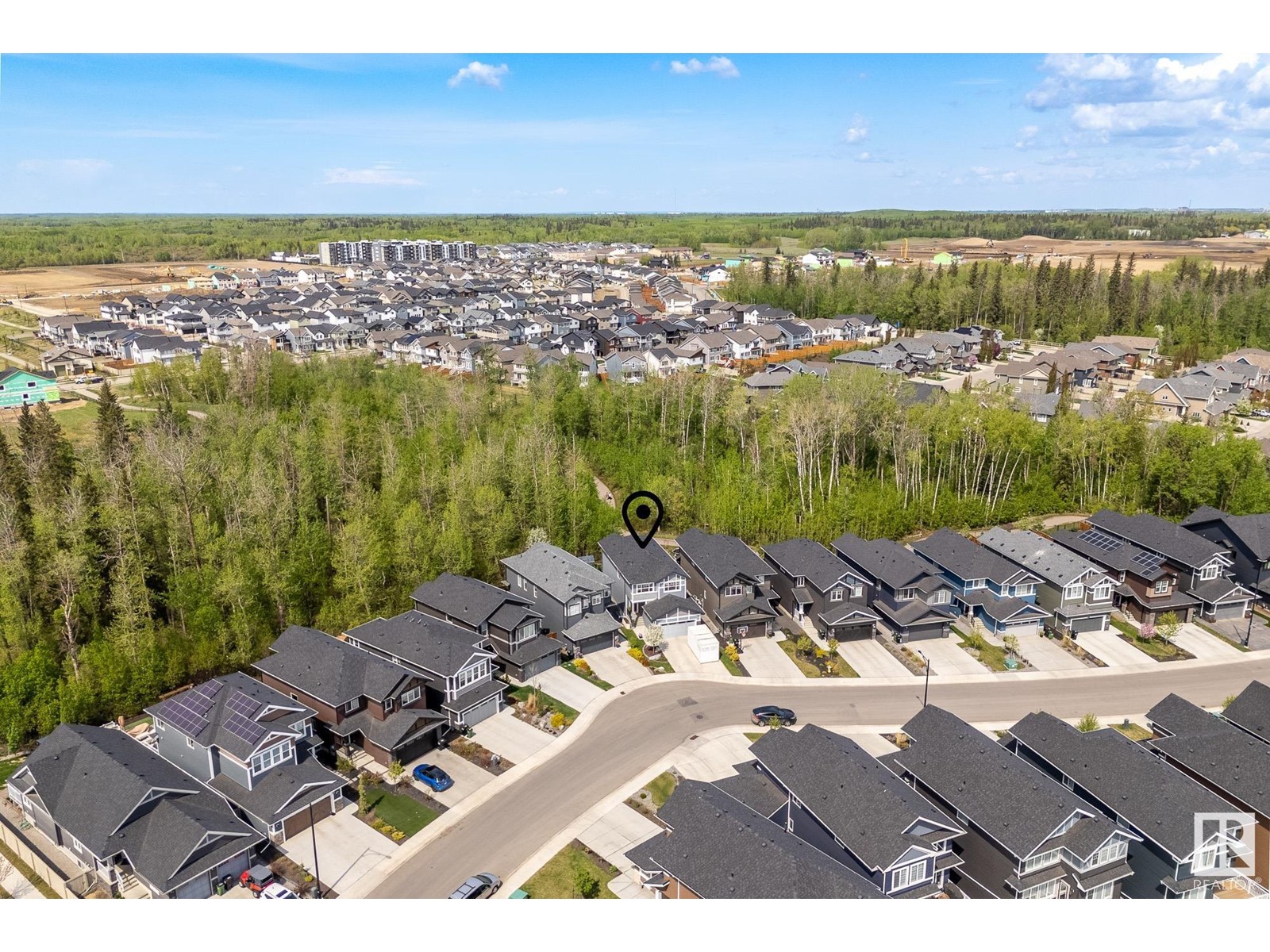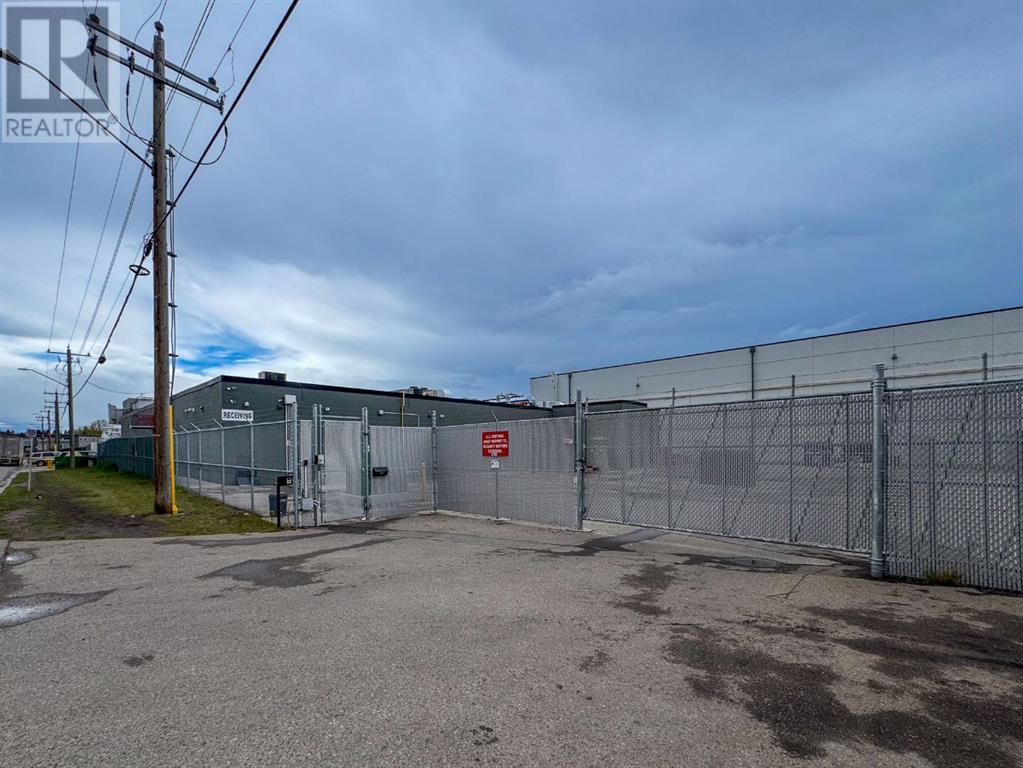looking for your dream home?
Below you will find most recently updated MLS® Listing of properties.
201 & 215 15 Street
Fort Macleod, Alberta
This commercial property is an excellent addition to any portfolio! Inside, you'll find an office with a washroom, overhead crane, and two large overhead doors for easy access. With three lots in a great location, a large shop, 220v power supply, and a service pit this property is perfect for business owners and investors alike. Give your REALTOR® a call and book a showing today! (id:51989)
Grassroots Realty Group
Royal LePage South Country - Lethbridge
1407 Hermitage Rd Nw
Edmonton, Alberta
This townhouse offers amazing renovations and an even more incredible setting. Located in the Canon Ridge neighborhood, you are across the street from a small park with a playground and literally steps from Hermitage Park and Edmonton’s renowned river valley. The home is perfect, for small families, couples and singles who are active individuals, pet owners or nature lovers. A front driveway and attached single car garage will accommodate 2 vehicles plus, there is plenty of street parking. Inside the unit you will love the first impression with its grand front entry with soaring ceilings. The sprawling living room will easily fit any large furniture, head up the stairs and find yourself in a bright and spacious kitchen/dining area with large picture windows and overlooking the lower level. This unique floorplan will set your home from any other. Finally, there are 2 bedrooms and two full bathrooms including a owner’s suite with a walk in closet off the 4pc ensuite. As mentioned, the home has just been be (id:51989)
2% Realty Pro
42 Ranchers Green
Okotoks, Alberta
Tucked into a quiet pocket of Air Ranch, backing onto a professionally maintained community green space and tastefully rejuvenated with timeless flair, this is an opportunity you can’t afford to miss! The elevated composite front porch and Gemstone architectural lighting welcome you before you’ve even stepped through the custom front door. What did you notice first? Was it the fresh paint and beautiful engineered hardwood flooring, or the spacious entry? Sometimes you don’t appreciate an entryway like that until realizing you didn’t spill into the living room while you’re still trying to take your shoes off. Then again, you might not notice until it’s time to leave because in a few more steps this home will knock your socks off. The living room? Twenty feet of floor-to-ceiling stone masonry extend from the gas fireplace for warmth and two layers of huge windows draw incredible natural light. The kitchen? Completely redesigned with dual Monogram wall ovens, six-burner gas Café cooktop, Frigidaire Professional refrigerator, and a huge island configured to maximize storage but four foot spacing between counters make the area feel even larger than it already is. The dining area? Never worry about offering a few last minute invite’s to holiday dinner again. The backyard is where things get really difficult… Do you lounge in the shaded nook on the stamped concrete patio? Or do you settle around a fire at the back of the property? Or does everyone hangout in the cedar gazebo thats over 250sqft? Hopefully the 16ftx12ft shed can store everything you need… Big family or in need of another designated room or two for hobbies and passion projects? There are a total of six bedrooms to choose from. Six?! The primary bedroom upstairs has a fully renovated ensuite with walk-in closet and heated floors/towel bar. Plus there are two more bedrooms and a full bathroom. The lower level is where you’ll find the other three bedrooms and yet another full bathroom. Where will people hangout? If the stylish main floor office and those twenty foot ceilings in the living room get boring, then you have the isolated bonus room upstairs. However, you may find the massive wet bar beside the lower level media room a tad more convenient. What else can there be? Well, there’s the renovated mudroom with built-ins which is the perfect location for laundry. Oh and the pocket bathroom beside it is also refreshed. Then there’s the heated garage that’s so big it doesn’t feel right to refer to it as a… Wait! Why haven’t you booked a showing yet? (id:51989)
Charles
1525 Secord Rd Nw
Edmonton, Alberta
Welcome to this charming and beautifully upgraded 2-storey home, offering the perfect combination of comfort and convenience. Featuring 4 bdrms, 3.5 baths, and a bright, modern layout with large windows and gleaming hardwood floors, this home boasts a stylish kitchen with ss appliances, rich espresso cabinets, quartz countertops, and an eating bar beside a central dining area—ideal for family meals or entertaining. A den and 2-piece bath complete the main level, while upstairs offers a spacious primary suite with walk-in closet and luxurious 5 pce ensuite w/ double sinks, soaker tub, and in-floor heating, plus 2 more generous sized bdrms, a full bath, and upper-level laundry. The fully finished basement extends your living space with a large rec room, 4th bdrm, a full bath, and ample storage. Outside, enjoy fully landscaped front and back yards, a cozy front veranda, a newer oversized composite deck, garden planters, and a double detached garage. Located near schools,parks, shopping and future rec centre. (id:51989)
Mozaic Realty Group
1933 63 Av
Rural Leduc County, Alberta
**IRVINE CREEK**SHOWHOME**MORTGAGE HELPER**TURNKEY** Luxury and quality finishings are apparent in this Park Royal Homes showhome with FULL LEGAL BASEMENT SUITE. Buy with confidence from an experienced award winning builder. With OVER 2700 SQFT living space in the sought-after Irvine Creek neighborhood this home features 3 bedrooms and 2 1/2 baths. There are many showhome upgrades like 10’ main floor ceilings, 8’ interior doors, 9’ raised upper floor areas, built in speakers, AC, security, finished garage, and more. The chef-inspired kitchen has executive appliances with gas range. Throughout the home, you’ll find premium finishes, including stylish tile and vinyl flooring on all three levels. Thoughtful design is apparent with open-to-below layout and oversized windows, a home office space in the upper floor and they haven’t forgotten our furry friends with a Dog wash station at the back door. With exceptional craftsmanship and a layout designed for contemporary living, this home is a must see. (id:51989)
Century 21 All Stars Realty Ltd
3215, 3215 Lake Fraser Court Se
Calgary, Alberta
This lovely TOP FLOOR, 2 Bedroom, 2 bathroom apartment with 9 foot ceilings, a bright end unit offering plenty of natural light, is located in the sought after gated complex of Bonavista Estates. The foyer leads into the kitchen with stainless steel appliances, featuring track Lighting, white cabinetry, granite counters, tiled flooring, and a spacious walk-in corner pantry. Open Concept floor plan with Upgraded Vinyl Plank Flooring where the Living Room Dining room and Kitchen all Flowing together. The Large primary bedroom boasts two closets with plenty of room for a sitting area, 5-piece ensuite offers double sinks, granite counters, a soaker tub, separate shower and a linen closet. This unit also features a second bedroom, main bathroom and large in-suite storage room with custom cabinetry, granite counter top, and in-suite washer and Dryer. For your comfort on the hot Calgary Days there's a Central Air Conditioning unit and to keep you cozy on the cold Days theres in-floor heating and a gas fireplace. Have your morning coffee and Relax on the private, sheltered balcony with a gas line for your BBQ, overlooking gardens and treed grounds. In the heated underground parkade, Very seldom will you find two titled parking stalls and there's also an assigned storage unit for your private use. This complex offers many amenities including a gazebo, a lovely sitting area in the building foyer with a cozy fireplace. The clubhouse has an outdoor patio with BBQ, kitchen, dining areas, billiards and games area and an impressive stone fireplace. Other amenities include a well-equipped fitness room, a private theatre (24 seats), two guest suites, a car wash bay and lots of visitor parking. All these amenities are available without going outside as Building 3000 is connected to Building 1000 through the underground parkade. You will be within walking distance to many amenities with shopping/restaurants right across the street and it is close to Anderson LRT, Southcentre Mall, t he Library, Trico Centre, and the exclusive shops in Willow Park Village. Enjoy carefree living & a vibrant community at its finest! (id:51989)
RE/MAX House Of Real Estate
1356 Enright Landing Ld Nw
Edmonton, Alberta
Welcome to your dream home! This stunning 2-storey residence, built in 2020, offers modern luxury and serene outdoor living. Nestled on a quiet street, the backyard is a gardener's paradise, featuring a greenhouse and raised gardening beds, perfect for cultivating your favorite plants. Enjoy picturesque views of the forested pathway leading to the Wedgewood ravine, ideal for nature walks. The fully finished basement adds valuable space, complete with a cozy bedroom, full bathroom, gym area, and open entertainment space. Inside, air conditioning ensures year-round comfort. The spacious kitchen boasts a huge island and extra-large pantry, while the elegant butler pantry can serve as a coffee bar for morning coffees on the deck overlooking your backyard oasis. Upstairs, discover three inviting bedrooms and a versatile bonus room with custom built-in desks. The primary suite, located at the back, faces the forest, providing privacy and tranquility. Some of the pictures have been virtually staged. (id:51989)
Liv Real Estate
4013 Brandon Street Se
Calgary, Alberta
A remarkable oportunity here presents itself. A 15000+ sq ft industrial space that was fully built out for a licensed cannabis business. Over 6M was spent on the build out. Could be converted back to a standard warehouse if needs be. Full concrete construction, newer HVAC/Make up Air units, over 14' ceiling height. Ideally a new group I'll come in and continue with the current use. Building was approved by Health Canada and was built to the required spec. Owners are willing to lease or sell the building. (id:51989)
RE/MAX Real Estate (Central)
12707 20 Avenue
Blairmore, Alberta
Attractive brick 2 story character building located on busy block on Blairmore Main Street. Currently operating as an office centre with 6 private offices fully leased, but offers great potential for a variety of business uses. Over height walkout basement and patio off the second floor. Numerous upgrades include most windows, electrical service, flooring, plumbing, fluorescent lighting to LED and functional renovations. New roof to be installed summer 2025. Off street parking can accommodate 4 vehicles. Excellent value. (id:51989)
Trec The Real Estate Company
5907 Dalkeith Hill Nw
Calgary, Alberta
This extensively remodeled 4 bedroom bungalow offers over 2,200 sq. ft. of luxurious living space, combining modern aesthetics with high-end finishes. Located in the sought-after Dalhousie community, enjoy proximity to top-rated schools, the University of Calgary, parks, shopping centers, and convenient transit options. This thoughtfully designed home boasts a spacious family room with a custom-built unit and sleek electric fireplace, flowing seamlessly into the dining area and a chef-inspired kitchen, outfitted with premium stainless steel appliances - including a built-in oven, microwave, and gas cook-top. The kitchen also features a stunning waterfall quartz island offering ample prep space and storage. Retreat to the generous primary bedroom, complete with a custom walk-in closet and a luxurious 5-piece ensuite. Elegant and serene, the ensuite bath combines modern luxury and spa-like ambiance with a soaker tub, double vanity, custom-tiled walk-in shower enclosed by a clear glass door, blending luxury and functionality. Second spacious bedroom and a beautifully appointed 4-piece bathroom provide comfort and functionality to the main floor layout. Throughout the home, wide-plank engineered hardwood flooring, LED lighting, and exquisite custom woodwork reflect superior craftsmanship. The fully finished basement is an entertainer’s dream, featuring a large recreation room with built-in unit, electric fireplace, and wet bar. Two additional bedrooms with custom closets, a 3-piece bathroom, and a designer laundry room with built-in storage complete the lower level. Enjoy the outdoors in the expansive, south-facing backyard with a concrete patio & walk-way, perfect for relaxing or hosting gatherings. Comprehensive renovations include, all new windows, doors, updated electrical wiring/panels, new plumbing throughout, high-efficiency furnace, new drywall, insulation(walls & attic), paint, flooring, new exterior cement board siding & security cameras for added peace of mi nd. (id:51989)
RE/MAX First
12835 121 St Nw
Edmonton, Alberta
Absolutely affordable and adorable! Fully renovated Bungalow on 33'x125' with back lane access. Lot Zoned RF2. Beautiful tree lined boulevard, new roads and sidewalks. Home is vintage but very bright and open! Practical floor plan. 2 Bedrooms + Den with laundry (Guest Room) on main floor. Spacious 4 piece Bath. Many Modern Upgrades: Concrete Walkways, Vinyl Windows, Tile and Vinyl Plank Flooring, Interior Doors and Trims, Mirrored Closet and Barn Door, Kitchen, Appliances, Bathroom, Lighting, Main floor Laundry, Fences. Newer Shingles, Furnace and Sump. Basement partly ledge and full, concrete floors and walls, easy access for storage and mechanical. Lots of parking behind fence for cars and RV. Potential for Garage Suite. Close to community halls, neighborhood shopping, schools and the new Dog Park. Seller had it as a rental. Property and appliances are sold as is. Perfect investment or first home! (id:51989)
RE/MAX Excellence
3033 Chokecherry Cm Sw
Edmonton, Alberta
Welcome to the prestigious community of The Orchards in Ellerslie! This stunning, EAST-facing home offers OPEN-TO-BELOW ceilings, a LEGAL 1-BEDROOM SUITE, and backs onto a charming MINI PARK. Inside, the home feels like new and boasts thoughtful upgrades throughout. The main floor features a DEDICATED OFFICE, a modern kitchen with QUARTZ countertops, and a WALKTHROUGH PANTRY connected to the mudroom. Upstairs, enjoy the BONUS ROOM along with 3 spacious bedrooms - ALL WITH WALK-IN CLOSETS. The primary bed includes an ENSUITE BATH. The LEGAL SUITE includes 1 bedroom, 1 bathroom - ideal for extended family or rental income. Located within walking distance to public and Catholic schools, bus stops, parks, and shopping plazas. Just a short drive to South Edmonton Common and under 20 minutes to the airport. As a resident, you’ll also enjoy exclusive access to The Orchards Clubhouse, offering family-friendly amenities like BBQ, sports courts, and event space. This home is the full package - Make It Yours Today! (id:51989)
Maxwell Polaris











