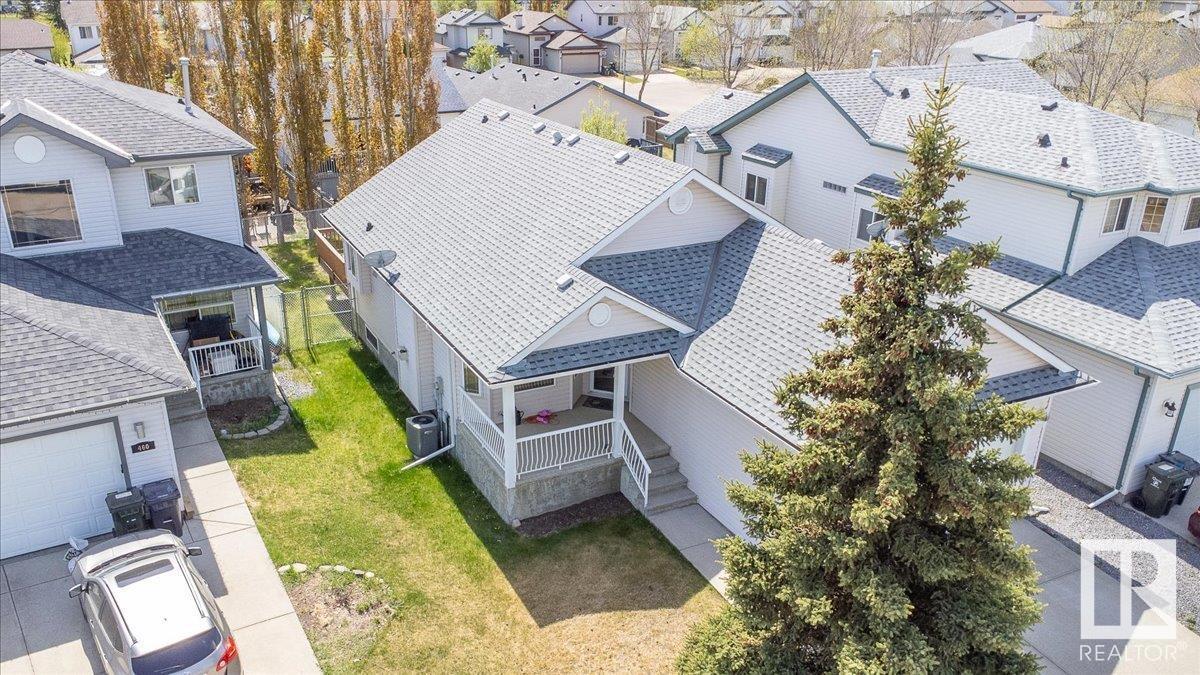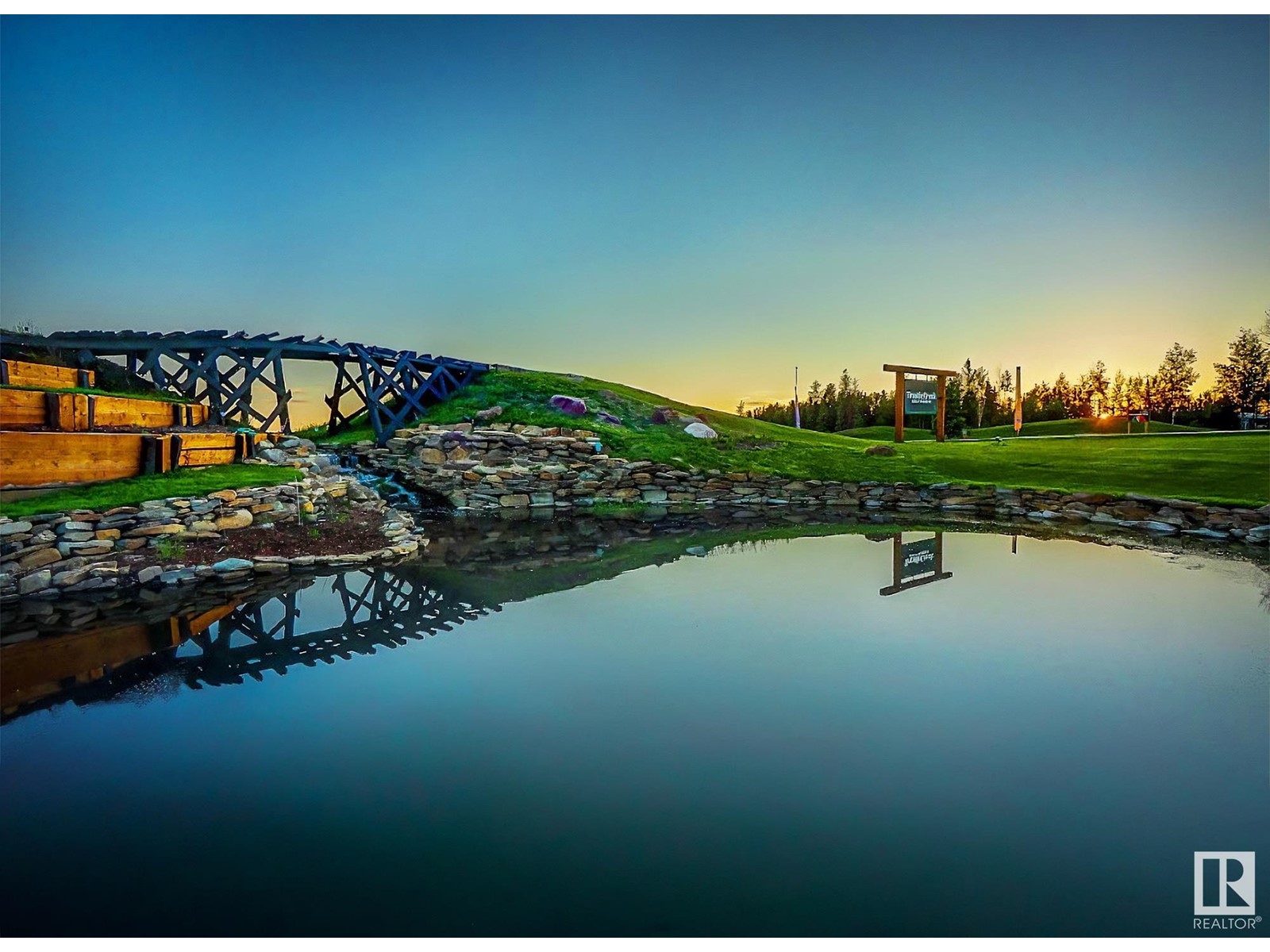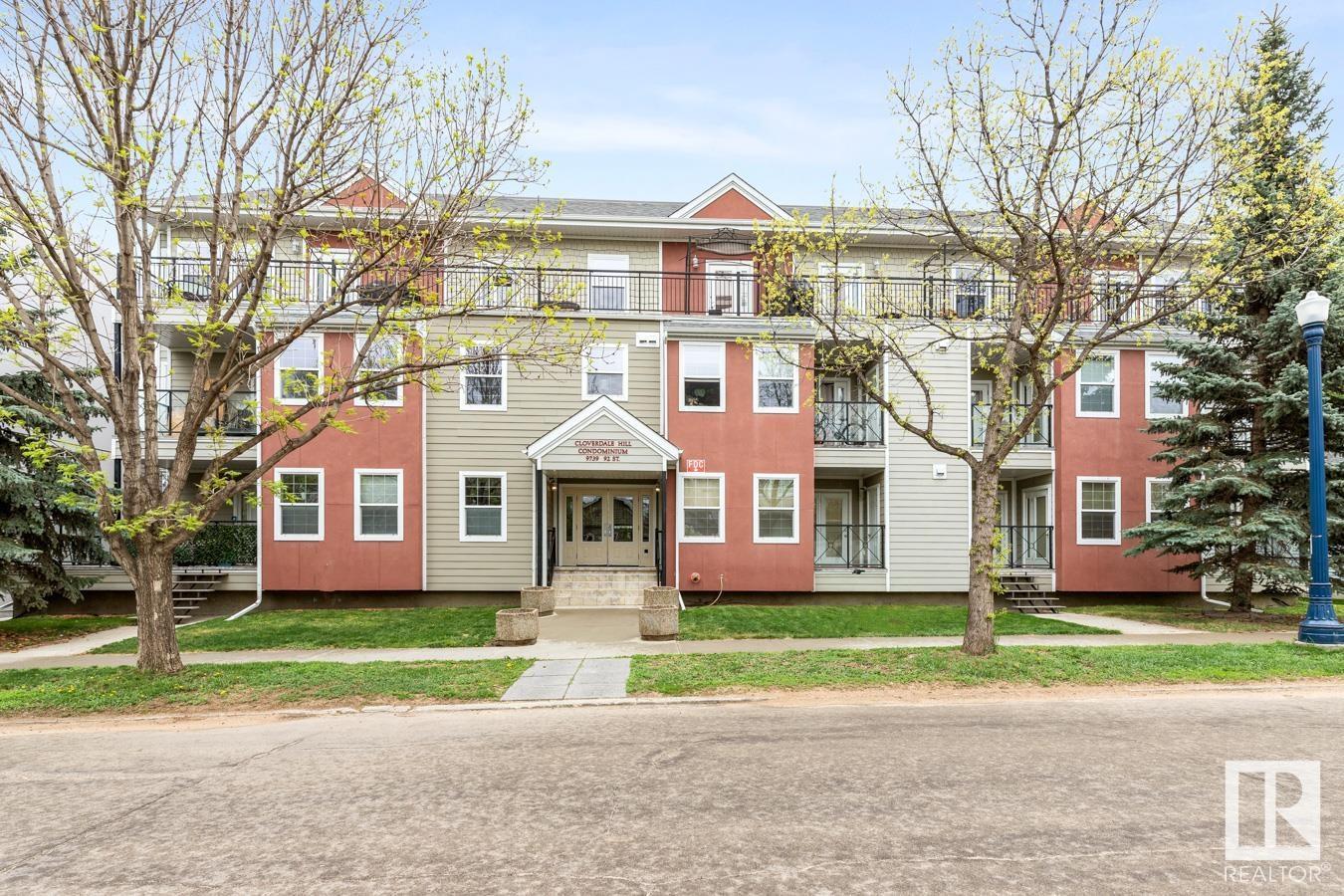looking for your dream home?
Below you will find most recently updated MLS® Listing of properties.
356 Bayview Street Sw
Airdrie, Alberta
This fantastic Bayview home is a must-see. Perfectly positioned across from a large green space and just minutes from beautiful parks, ponds and canals, the location alone makes it a standout. Inside, the home has been meticulously cared for and showcases high-quality finishings throughout.The main floor offers a bright, open layout designed for both function and comfort. A west-facing living room overlooks the expansive green space and fills the home with natural light. The central kitchen is stunning, featuring quartz countertops, a large pantry, stainless steel appliances, a huge island with stylish pendant lighting and loads of prep space. The flex space beside the stairs is currently used as a compact home office but could also serve well as a homework nook, reading corner or coffee station—perfect for making the most of every square foot. At the back of the home, the dining area offers views of the landscaped and fenced backyard. Both the front and rear sliding windows open to create a fantastic cross-breeze—great for days when you’d prefer fresh air over air conditioning. Tucked off the rear mudroom is a convenient two-piece powder room.Upstairs, the spacious primary bedroom once again takes advantage of the serene green space views. It features a generous walk-in closet and a beautiful four-piece ensuite with a dual sink, quartz vanity and a tiled stand-up shower. Two additional well-sized bedrooms, an upper floor laundry area and a stylish four-piece main bath with quartz counters complete the upper level.The professionally developed basement offers an ideal space for relaxing or entertaining. Finished with plush carpet, built-in shelving with quartz counters, an electric fireplace with Bluetooth speakers and direct wiring for your TV, it’s the perfect movie, lounge area or kids play space. You’ll also find a beautifully finished four-piece bathroom and a spacious fourth bedroom on this level.Outside, the backyard is a private retreat—perfect for st argazing, hosting or summer BBQs. It includes a concrete patio, new fencing, a grassy play area and a large parking pad off the back alley. This home blends comfort, functionality and style in one of Airdrie’s most desirable communities, with easy access throughout town and into Calgary (id:51989)
Cir Realty
4429 45 St
Leduc, Alberta
Situated on a quiet cul-de-sac in South Telford, this elegant 2-storey residence offers 3 bedrooms, 2.5 bathrooms, and 2,007 sq. ft. of well-designed living space. The main floor features a bright, open-concept living and dining area, a chef's dream kitchen adorned with abundant windows, a generous island, copper sinks, stainless steel appliances, and ample cabinetry. The adjoining family room boasts a classic wood-burning fireplace. Upstairs, the primary suite includes a 3-piece ensuite, complemented by a refined 4-piece bathroom with a soaker tub and spa-like shower. A dedicated laundry room adds convenience. The partially finished basement presents a spacious recreation area, bonus room, and storage. Double garage with RV parking. Outdoors, enjoy a private, fenced backyard with a deck and mature trees. Ideally located near the airport, golf course, parks, schools, walking trails,a lake and shopping amenities. (id:51989)
Exp Realty
2301 14 Street Sw
Calgary, Alberta
Welcome to a truly immaculate and impeccably maintained townhome where pride of ownership shines in every detail. The owners have meticulously upgraded this home to perfection—every surface gleams and every system feels like new, making it feel more like a brand-new build. Enjoy fantastic downtown views from every level of the home. Main floor featuring in-suite laundry in the mechanical/storage room and convenient access to the garage. The second level is a true highlight, offering a bright, open-concept living and dining area that is both inviting and functional. The kitchen is beautifully upgraded with a full LG stainless steel appliance package—including a refrigerator, stove, dishwasher, microwave, and hood fan—paired with a sleek Moen pull-down faucet. Natural light pours into the living room through east-facing windows to start your day, while the kitchen is bathed in warm west-facing light in the evenings, creating a sun-soaked, serene atmosphere throughout. Step outside to the large west-facing balcony and enjoy peaceful afternoons in golden sunlight. Inside, the home features stunning new luxury vinyl plank flooring, designer carpet on the stairs, and a fully redone mechanical system that includes a high-end Lennox furnace and A/C, smart thermostat, humidifier, new hot water tank, and full home repiping for added peace of mind. Upstairs, the stylishly updated bathroom and spacious primary bedroom provide a perfect retreat, with downtown views, vaulted ceilings, a large closet, and ample space for additional dressers. The second bedroom also enjoys vaulted ceilings, and plenty of evening sun. Outdoor living is equally impressive with a front patio framed by garden beds—ideal for morning coffee or evening relaxation. Located just steps from the vibrant shops and restaurants of 17th Avenue and Marda Loop, this spotless, move-in-ready home blends refined, minimalist luxury with unbeatable inner-city convenience. Special assessment fully paid, and remediation p roject almost complete, and includes too many upgrades to list. Don’t miss this rare opportunity—book your private showing today! (id:51989)
Keller Williams Bold Realty
67, 28 Berwick Crescent Nw
Calgary, Alberta
This Spacious townhome comes with an attached double garage, a large main living room with vaulted ceilings, a wood-burning fireplace (currently equipped with an electric insert), and hardwood floors. The amply sized master bedroom is equipped with large closets and a 3-piece ensuite. The upper level also includes a second bedroom, plus a loft area that overlooks the living room and can be used as a sitting area or office. The basement is undeveloped and currently holds the laundry area. The main entrance is accessed through an enclosed garden area, which is maintained by the strata. (id:51989)
RE/MAX Real Estate (Central)
9826 107 Av
Morinville, Alberta
END UNIT, WITH SIDE ENTRANCE! LAST ONE ONE LEFT! Single-family home w/2-car garage UNDER $400k! Located just mins away from 2 schools, grocery stores, D/T, & NO CONDO FEES/strata fees, this property is an ideal choice for 1st-time buyers, investors, or those seeking to downsize. Featuring 3Beds, 2.5baths, M/FLR laundry, & a convenient side entrance to basement w/ 9 ft ceilings, primed for a potential legal basement suite, this home offers both versatility & potential. The spacious primary bedroom includes a full ensuite bath + a generously sized W/I closet, while 2 additional bedrooms & 2nd full bath are located upstairs. The 9ft ceiling main floor showcases an open-concept kitchen w/floor-to-ceiling cabinets & quartz countertops, seamlessly flowing into a generous dining area & sizable living room, complete with a custom designed striking feature wall extending to the ceiling & a large fireplace. Situated near schools, parks, grocery stores, & dining options. **NOW MOVE-IN-READY!** (id:51989)
Exp Realty
464 Kananaskis Cl
Devon, Alberta
Welcome to this well maintained Bungalow. situated in a quiet cul de sac close to schools, parks, trails, golf course, shopping, airport and a very easy commuted. Roof , HWT and furnace are newer. This home features vaulted ceilings, central A/C, lots of storage space, deck, fenced backyard, tile and hardwood floors, with 3 bedrooms and 3 full bathrooms is great for a family. The large front window looking at the front porch allows for lots of natural light to flood into the open concept living-dinning room. Very spacious kitchen with room for a cozy breakfast nook. The master bedroom has a 3pc ensuite bathroom and a large closet. Two more bedrooms and a 4pc bathroom complete the main floor. Downstairs ,the fully finished basement has a kitchenette with a large pantry, a large family room for family entertainment night, a 3pc bathroom and a cold room/storage room. The fenced backyard is landscaped ideal for your family summer activities. (id:51989)
RE/MAX River City
#433 53126 Rge Road 70
Rural Parkland County, Alberta
You've just found a piece of PARADISE! Trestle Creek Golf and FAMILY FUN RESORT! IMAGINE THIS: GOLF, WATERSKI, WAKE BOARD, SLIP & SLIDE, SOAR DOWN THE WATERSLIDES, PICKLEBALL, TENNIS! WINTER HOCKEY GAMES, CROSS COUNTRY SKIING, TOBOGGAN HILL AND THE LIST GOES ON FOR ACTIVITIES.. ITS THE MOST FUN A FAMILY CAN HAVE! BEAUTIFUL VIEW LOT, CLOSE TO THE WATERPARK, COMMON LAUNDRY HOUSE AND SHOWERS, YUMMY CLUB HOUSE RESTAURANT, GATED COMMUNITY. MINUTES FROM THE PEMBINA RIVER AND SHOPPING. ACT NOW TO GET THE MOST USE OF YOUR SUMMER FUN TODAY! AVAILABLE FOR IMMEDIATE POSSESION, WHY WAIT ANOTHER DAY TO OWN THIS PROPERTY! * THIS IS A BARELAND CONDOMINIUM PROJECT* (id:51989)
RE/MAX Preferred Choice
#102 9739 92 St Nw Nw
Edmonton, Alberta
One of a kind in the desirable River Valley community of Cloverdale! Glorious 3 bedroom suite with 1594 sq ft of spacious living. Open concept with entertaining size living & dining rooms with garden door out to a west facing balcony These rooms open to a spacious kitchen with lots of maple cabinets & counter space and a eat in kitchen bar, plus stainless steel appliances. A roomy master bedroom suite with balcony and a walk in closet and full ensuite bathroom. Two additional bedrooms one with a balcony and a second full bathroom. Nice ensuite laundry and storage room. Other features include wide hallways, 2 titled underground heated parking stalls, 3 balconies with two storage rooms, central A/C & upgraded flooring throughout. Steps away from River Valley Walking and Bike Trails, Accidental Beach, Cloverdale Community Hall, ice rink and playground, Edmonton Ski Club, Muttart Conservatory, LRT station, and Gallagher park (home of the Edmonton Folk Festival) Easy access to Downtown & Whyte Ave. (id:51989)
Homelife Guaranteed Realty
189 Cranarch Place Se
Calgary, Alberta
OPEN HOUSE MAY 17, 1 to 2 PM. This well-maintained 2,273 sq ft home offers space, warmth, and smart design for the way families really live. The heart of the main floor is a dramatic open-to-below great room with a beautiful stone fireplace that adds both style and substance. The chef-inspired kitchen features granite countertops, stainless steel appliances, and two functional islands—ideal for cooking while staying connected with family or guests. Upstairs, you’ll find three generously sized bedrooms, including a serene primary suite with a 5-piece ensuite and walk-in closet. The fully finished basement extends your living space with a cozy media zone wired for Dolby Digital surround sound, a fourth bedroom, full bath, and a tucked-away office nook perfect for focused work or study. Out back, enjoy a low-maintenance yard with interlocking patio—just the right size for a summer BBQ or quiet morning coffee. The oversized double garage is a standout feature, with plenty of room for vehicles, bikes, tools, camping gear—or even a small workshop setup. Located just two blocks from a K–12 school, this home is ideal for growing families and a smart choice for long-term resale value. You’re also moments from Fish Creek Park and Cranston’s vibrant community centre with year-round amenities including skating rinks, tennis courts, and a splash park. (id:51989)
Gravity Realty Group
#21 52343 Rge Road 211
Rural Strathcona County, Alberta
Welcome to this charming and well-maintained 1216 sq ft bi-level home in the peaceful and great family community of Antler Lake - located only 10 minutes east of Sherwood Park! Set on a spacious 0.3-acre lot, this 3 bedroom home features a bright, open-concept main floor with large windows and a functional layout. The partially finished basement offers extra space for a rec room, as well as a 3 piece bathroom, and a shop/storage room(easy to convert to a 4th bedroom). Key upgrades include new shingles, hot water tank, and furnace, ensuring comfort and peace of mind. Enjoy a fully fenced yard with plenty of room to play, garden, or entertain. This home is surrounded by nature, across from the lake and is also conveniently located 5 minutes from a k-6 school! (id:51989)
Lux Real Estate Inc
#200 4418 Hwy 633
Rural Lac Ste. Anne County, Alberta
This property is home to one of the most scenic settings in Lake Country. Complete with a modern Park Model home that features a well decorated atmosphere and vaulted ceilings. Enjoy your days on a south facing tiered deck and gazebo area. The grounds are park like with a bath shower house and guest accommodations for weekend visitors or summer company. Enjoy quiet evenings around the firepit. There is ample room for storage with a variety of sheds. The fully fenced 1/2 acre lot gives you piece of mind for pets and children that may wish to explore! Lots of room to garden if that is your thing. The boat launch and day use area is just around the corner. This property is the apex of lake life, fully developed, a private owners residence, room for guests, room for RV's, ideal for fun times or a private retreat where you can find some peace and quiet. Family fun will look much different when you choose lake life! (id:51989)
RE/MAX Real Estate
228 Signal Road
Fort Mcmurray, Alberta
CORNER LOT! SOUTH FACING BACK YARD! LOCATED ACROSS FROM CITY PARK! Welcome to this beautifully maintained family home situated on an expansive 8,000+ sq/ft corner lot in a desirable neighbourhood. With loads of parking, an attached double garage (equipped with a newer forced-air heater), and trailer access via the side yard gate, this property offers both space and convenience for your lifestyle. Step inside the main floor to find a welcoming spacious foyer, a cozy sunken office, and a bright living room perfect for family gatherings. The heart of the home is the large kitchen, featuring quartz countertops, subway title backsplash, an island, stainless steel appliances, a view to the back yard, and an open view into the family room complete with a charming wood-burning fireplace. This level also includes a formal dining area, a half bathroom, and a laundry room for added convenience. Upstairs, the second level boasts three generously sized bedrooms, including the primary bedroom which comes with a renovated 3-piece ensuite (2019). A well-appointed 4-piece main bathroom completes the upper floor. The fully finished basement adds even more value with a fourth bedroom, a den, a large recreation room, an additional 4-piece bathroom, and ample storage space. Step outside to enjoy your fully fenced and landscaped backyard, ideal for kids, pets, and entertaining. Other notable updates include shingles (2016), fence (2021), electrical panel (2022), washer/dryer (2020), gas stove (2023), dishwasher (2021), microwave (2023) Kitchen counter tops (2019), living room wood fireplace insert with WETT inspection (2018), hardwood flooring (2018), en suite bathroom and walk in closet (2019), ceiling texture/pot lights (2019), basement bathroom (2022), both furnaces (2019), hot water tank (2018), garage heater (2019) shed (2019), concrete walk way (2024). With its impressive lot size, flexible layout, and quality updates, 228 Signal Road could be your next home. Don't miss out on this incredible opportunity—schedule your private tour today! (id:51989)
Royal LePage Benchmark











