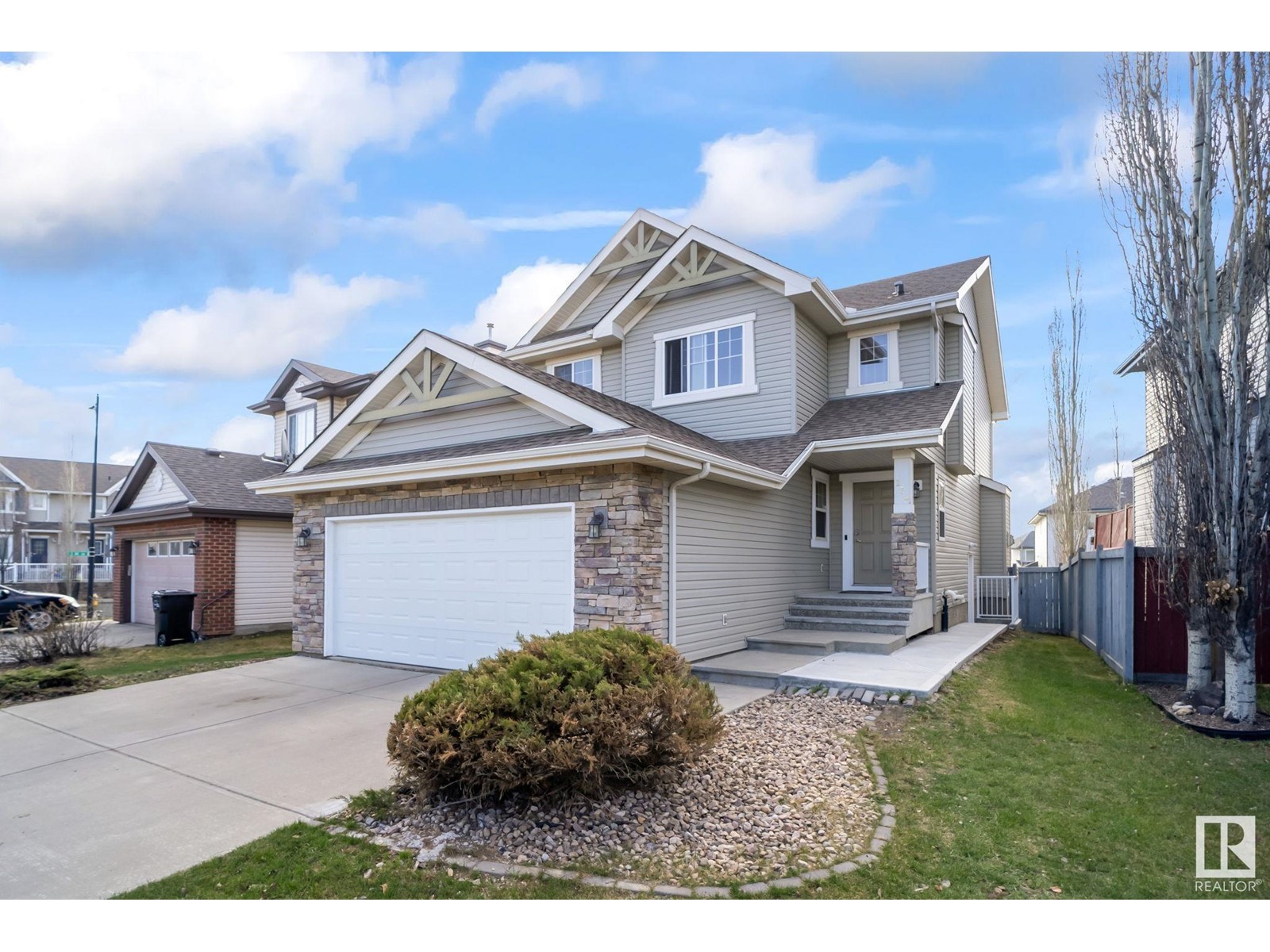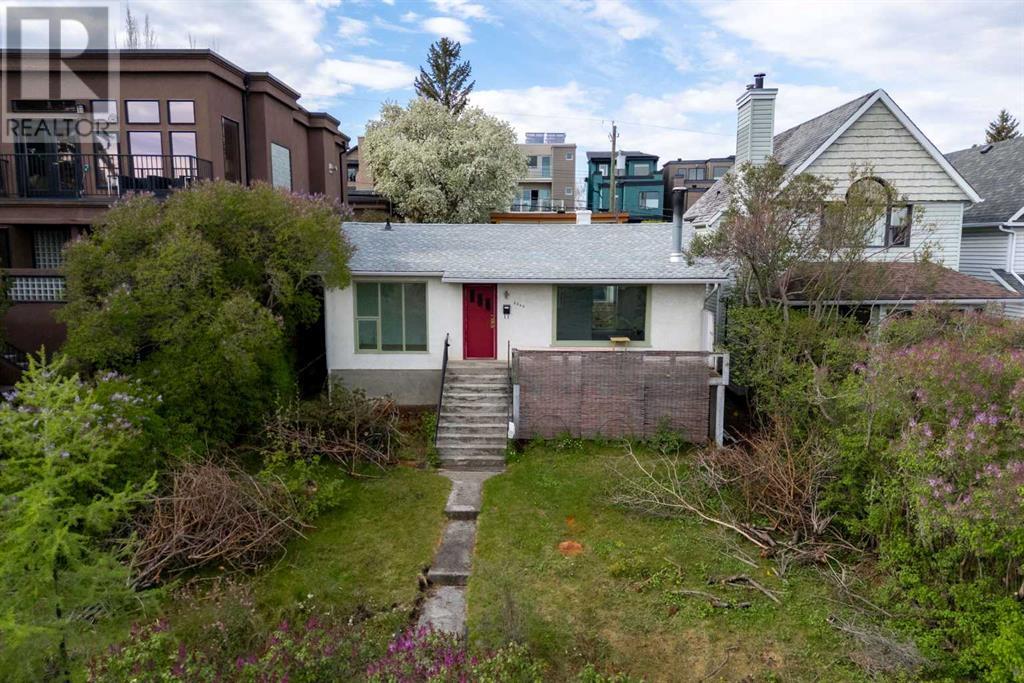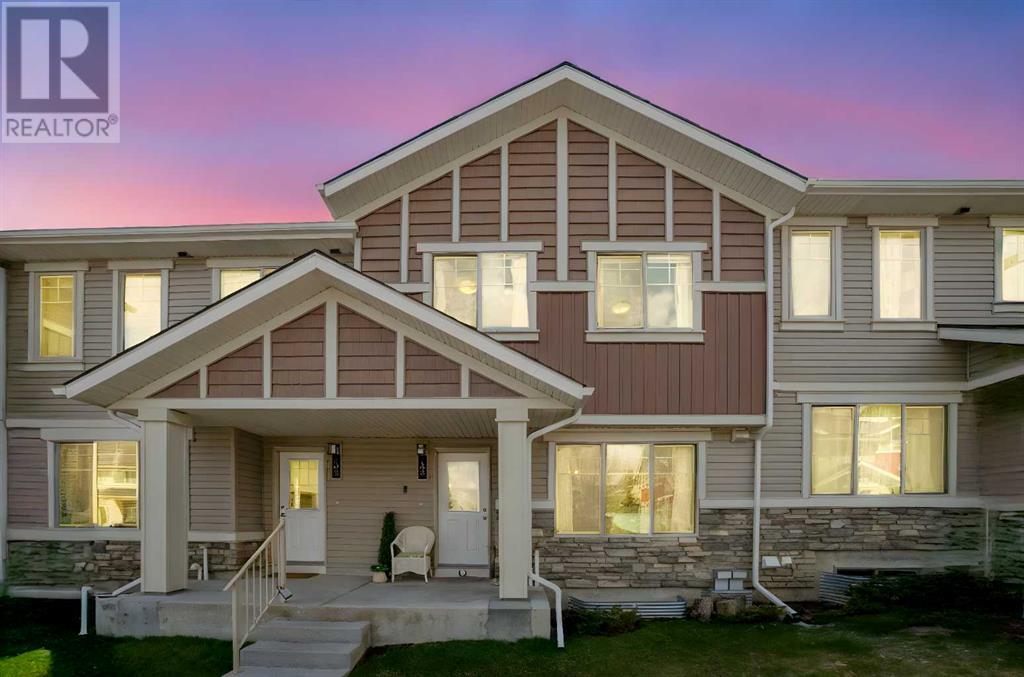looking for your dream home?
Below you will find most recently updated MLS® Listing of properties.
224 54 St Sw
Edmonton, Alberta
Welcome to your dream home in Charlesworth! This bright and spacious 2,247 sq ft 2-storey offers 8 rooms, 3.5 baths, a double attached garage, and a fully finished basement with a second kitchen and SIDE ENTERANCE—perfect for extended family or a potential MORTGAGE HELPER. The open-concept layout is filled with natural light, featuring premium hardwood floors, a sunny bonus room, and a west-facing backyard with a deck and gas BBQ hook-up—ideal for entertaining. The chef’s kitchen boasts a custom island and ample counter space for hosting family and friends. Downstairs, the basement includes 4 bedrooms, a full kitchen, and rough-in for a separate laundry—offering amazing flexibility. Just steps from parks, top-rated schools, and shopping, this home blends comfort, function, and opportunity. Whether you're upsizing, investing, or welcoming extended family, this one checks all the boxes! (id:51989)
Royal LePage Arteam Realty
9520 54 St Nw
Edmonton, Alberta
Beautifully renovated bungalow in family-friendly Ottewell! This bright and welcoming home features a spacious living room that flows into the dining area, with newer maple hardwood floors throughout the main level. The modern kitchen offers granite countertops, stainless steel appliances, custom cabinetry, cabinet LED lighting, and a large window overlooking the backyard. Three good-sized bedrooms and an updated 4-pc bathroom on the main floor. The fully finished basement includes a generous rec room, fourth bedroom, 3-pc bathroom, and laundry. Enjoy the beautifully landscaped backyard with stone patio, deck, ample green space, new fence (2022), and single garage. Major updates include: new windows (2013/2014), shingles (2011), 5” eavestroughs (2016), hot water tank, furnace, A/C (all 2019), and exterior paint (2023). Move-in ready in a great location close to schools, parks, and shopping! (id:51989)
RE/MAX Excellence
#410 10142 111 St Nw
Edmonton, Alberta
ONE OF THE BIGGEST BALCONIES IN THE BUILDING!! Welcome to the gorgeous and executive building of Meridian Plaza. Your jaw will drop when you enter the STUNNING 2-storey lobby with a beautiful curved staircase. This building has tons of amenities including a fitness room, atrium, owners lounge, guest suite, underground visitor parking, and more! This 2 bed 2 bath unit features high end finishes and a thoughtful design. This is a CORNER UNIT which means you're getting lots of natural light. The kitchen boasts granite countertops and is open to the living & dining space - perfect for entertaining. The bedrooms are on opposite sides of the unit which is ideal for sound transfer. The primary bedroom has a walk-in closet and a 3-piece ensuite bath, while the second bedroom has awesome built-in shelving and a Murphy Bed. In-suite laundry, underground parking, AC - it has it all! And the showstopper is that balcony! Why go out for patio drinks when your balcony is better? Great value at an incredible price point! (id:51989)
Schmidt Realty Group Inc
#330 504 Albany Wy Nw
Edmonton, Alberta
Welcome to the Elements at Albany! This bright and modern 2 bedroom, 1 bathroom condo is a fantastic opportunity—whether you’re a first-time buyer or investor. Key Features: Located in the desirable Albany neighbourhood Open-concept layout with stylish finishes Functional kitchen with modern cabinetry and appliances In-suite laundry for your convenience Above-ground parking stall included Private balcony for relaxing or entertaining This home is located close to shopping, schools, parks, and quick access to the Anthony Henday for easy commuting. Great investment property or the perfect place to call home! Don’t miss your chance to own in one of NW Edmonton’s sought-after communities. (id:51989)
RE/MAX Elite
2006 30 Avenue Sw
Calgary, Alberta
Prime Inner-City Opportunity in Marda Loop with Mountain Views!Attention builders and savvy investors — this is your chance to secure a premium 43’ x 128’ lot in one of Calgary’s most sought-after inner-city communities. Or if you are a buyer looking for a perfect lot to build your dream home. Located just steps from the heart of Marda Loop, this property offers endless potential in a vibrant, amenity-rich neighbourhood known for its boutique shops, trendy restaurants, and walkable lifestyle.Whether you're looking to build a luxury custom home or hold as a long-term investment, this lot delivers big on location and flexibility. Development permits (DP) are currently under review with the City of Calgary and full construction plans are available — saving you time and fast-tracking your next project. The lot size easily supports a large two-storey detached home (pontentially a three-storey depending on City review and approval) with plenty of room for a spacious backyard and triple garage.Opportunities like this don’t come around often — especially in a neighbourhood that continues to see strong demand and future growth. Build, invest, or hold — the choice is yours. But in Marda Loop, you’re always winning. (id:51989)
Exp Realty
51 Tuscany Springs Boulevard Nw
Calgary, Alberta
OPEN HOUSE MAY 17TH AND MAY 18TH FROM 1 TO 3 PM. Your dream home in Tuscany awaits! Situated in one of Calgary’s most desirable communities, this beautifully maintained 2-storey home offers the perfect mix of style, space, and convenience. Just steps from the LRT station, schools, shopping plazas and parks.Step inside and be welcomed by soaring open-to-below ceilings and natural light pouring through large windows. The main floor features hardwood flooring, quartz countertops, a pantry, dining areas, rec room and a convenient half bath. The kitchen boasts one-year-old stainless steel appliances and was renovated in 2018 for modern functionality and charm.Looking for extra space? The fully finished basement includes two versatile rooms, a full bathroom, and ample storage, ideal for a home office, guest suite, or gym. Upstairs, you’ll find 3 spacious bedrooms and 2 full baths, including a luxurious primary suite with a jacuzzi tub, standing shower, and walk-in closet.Enjoy year-round comfort with central A/C, a heated double attached garage, furnace (2019), roof (2020), and a hot water tank (2024). The fully fenced and landscaped backyard features a concrete pad and lawn, perfect for relaxing, entertaining, or adding a future hot tub or play area.This is your chance to own a stunning home in a prime location with quick access to Stoney Trail, Crowchild, and Highway 1. Homes like this don’t last long. Book your private showing today and make 51 Tuscany Springs Boulevard NW your next address! (id:51989)
Exp Realty
4727 46 St
Rural Lac Ste. Anne County, Alberta
Beautiful lake lot, situated just a block to the lake access and walking distance to the grocery stores, restaurants, library, post office and school. Close to the 18 hole golf course. Perfect lot to build your recreational get away or consider year round living at the lake. 50 x 105 feet, currently with a shed that can be used as a wee temporary bunkie until you build as it does currently have a compost toilet and fridge and stove and has power to it. Gas, sewer are at the property line. Paved roads, and back alley access. Located off the shores of Lac Ste Anne, in the community of Alberta Beach, which is approximately 35 minutes to West Edmonton. (id:51989)
Century 21 Masters
144 55 St Sw
Edmonton, Alberta
Welcome to this beautifully maintained 2-storey home in the sought-after community of Charlesworth! This fully finished gem offers an impressive blend of style, comfort, and functionality. Step inside to discover an inviting open-concept floor plan accented by gleaming hardwood floors that flow throughout the main living areas, creating a warm and spacious atmosphere perfect for both family living and entertaining.Enjoy year-round comfort with central air conditioning and the convenience of a built-in central vacuum system. The kitchen and living areas are flooded with natural light, opening up to a stunning two-tier deck—ideal for outdoor dining and relaxation.Upstairs, you’ll find spacious bedrooms and bathrooms designed with practicality in mind, while the fully finished basement provides additional living space for a home gym, theatre, or guest suite. Additional features include: ?? New shingles for peace of mind ?? Two hot water tanks for added efficiency ?? A heated garage perfect for Edmonton (id:51989)
Kic Realty
11420 164 Av Nw
Edmonton, Alberta
Welcome home to this beautiful approx. 1000 sq/ft fully finished 2+2 bedroom Bi-Level in the wonderful neighborhood of Dunluce! This home features a huge main floor living room with a wood-burning fireplace w/ brick surround mantle, and spacious dining room. Very well maintained and functional kitchen including faux-butcher block counter-tops. Very good sized upper bedrooms and an updated 4-piece main bath complete the upper level. Downstairs you will find a large family room and an additional 2 bedrooms and a 3-piece bathroom. There is also an additional space in the basement for an office that could be converted into another bedroom. Outside finds a HUGE 24x12 DECK complete w/ gas BBQ bib, MASSIVE 26x24 MECHANIC'S DREAM DOUBLE DETACHED HEATED GARAGE, tasteful landscaping, and plenty of room for parking. Recent upgrades include roof (2020), dining room window (2021), floors and HWT (2023). This is one home not to be missed! (id:51989)
Maxwell Challenge Realty
5946 Signal Ridge Heights Sw
Calgary, Alberta
Welcome to this beautifully renovated home in the highly desirable community of Signal Hill. Tucked away on a private lot surrounded by mature trees, with over 3200 total sqft, this 4-bedroom, 3.5-bath residence offers a perfect blend of thoughtful design, functional spaces, and premium upgrades for modern family living. Step into the spacious foyer and instantly feel the inviting flow of the home. The main living area is open and bright, featuring a cozy family room with fireplace, seamlessly connected to the dining space and chef’s kitchen. Designed for both everyday living and entertaining, the kitchen showcases custom cabinetry, quartz countertops, high-end Miele appliances, and a large island that doubles as a breakfast bar and prep space. An additional bonus on this floor is a versatile second family room which is ideal for movie nights, a kids’ playroom, or a spacious home office. A stylish powder room completes the main level. Upstairs, the peaceful primary suite offers views of the treetops and features a spa-inspired ensuite with double sinks, heated floors, shower, and a large walk-in closet. Two additional bedrooms, a well-appointed full bathroom, and a convenient laundry room complete the upper level. The fully developed lower level offers exceptional flexibility, with a large recreation room featuring a second fireplace, a 5-piece bath, glass-enclosed office or den, a flexible gym/guest bedroom, and an additional room that could serve as a fifth bedroom. Whether you need space for work, fitness, or guests, this level adapts to your needs. Enjoy outdoor living on the private patio, complete with privacy glass, lush greenery, and gas hookups for a BBQ and fire table, perfect for entertaining or relaxing in a tranquil setting. The oversized double garage easily accommodates larger vehicles, including trucks and SUVs. This home is packed with upgrades, including a vaulted entryway, coffered ceilings, upgraded lighting, fresh paint, 9-foot ceilings, el egant 10-inch baseboards, Central Air conditioning, and premium finishes throughout. Located close to top-rated schools, shopping, groceries, and major commuter routes, this is the ideal home for a growing family seeking style, comfort, and convenience. (id:51989)
Century 21 Bamber Realty Ltd.
612 South Point Heath Sw
Airdrie, Alberta
Serenity, style, and smart design meet in this spacious, fully finished home backing onto open green space — where no rear neighbors means peaceful mornings and private evenings. Perfectly positioned in a quiet, walkable community just minutes from major highways, schools, parks, and shopping, this beautifully maintained property offers the best of both worlds: modern living with timeless comfort. Step inside to discover a bright, airy main floor featuring a generous living room, a sleek kitchen with stainless steel appliances, quartz countertops, and a massive central island, plus an adjacent dining nook that opens to your private deck overlooking a soccer field — the perfect spot for morning coffee or relaxing in the sun. Upstairs, you'll find two oversized bedrooms, each with their own private ensuites — ideal for guests, roommates, or multi-generational living. A wide staircase and extra stairwell windows enhance the natural light and open feel throughout.The fully developed basement adds even more flexible space, including a third spacious bedroom, a gorgeous 3-piece bath with an oversized tiled shower, a cozy rec/TV/play area with a second fireplace, and abundant storage.Enjoy the convenience of an attached single garage, a double-wide parking pad, and proximity to everyday essentials — from Save-On-Foods and schools within walking distance, to CrossIron Mall, Costco, Walmart, and Home Depot just a short drive away.Say goodbye to compromise — and hello to a lifestyle that offers serenity, space, and unbeatable convenience. (id:51989)
Real Broker
103, 250 Sage Valley Road Nw
Calgary, Alberta
It’s difficult to find a 3-bedroom, 2.5-bath townhouse in NW Calgary with this much value—especially with condo fees under $225/month and low property taxes. At just over 1300 square feet totally developed and located in the vibrant community of Sage Hill, this well-maintained home offers affordable living without compromising on comfort or convenience.Built in 2012, the property features modern construction with a high-efficiency furnace, tankless water heater, and an updated dishwasher. The complex is professionally managed with beautifully maintained grounds—ideal for homeowners seeking low-maintenance living. This unit includes one assigned surface parking stall, guest parking within the complex, and additional street parking conveniently located near the unit.Inside, the main floor welcomes you with a bright, open layout featuring a spacious living area and a kitchen large enough for a full-size dining table. Just off the main level is a convenient half bath.The upper level offers two good-sized bedrooms, including a primary suite with a walk-in closet and direct access to a full bathroom. Laundry is located on the upper floor for easy access. The fully finished basement adds extra flexibility, currently set up as a large third bedroom with a full bathroom, closet, and storage space—perfect for guests, a home office, or a teen retreat.Outdoor lovers will appreciate Liam Park Field just steps away—a massive green space with sports fields. You’re also less than a 7-minute walk to Sage Hill Quarter, offering groceries, dining, coffee, a fitness centre, a pharmacy, and more. Transit is easily accessible, with a bus stop only a block away.Sage Hill blends suburban comfort with urban access. With scenic walking trails, nearby parks, schools near, and quick connections to Stoney Trail and Shaganappi Trail, it’s a fantastic place for families, professionals, or anyone looking for modern living in a peaceful setting. (id:51989)
Exp Realty











