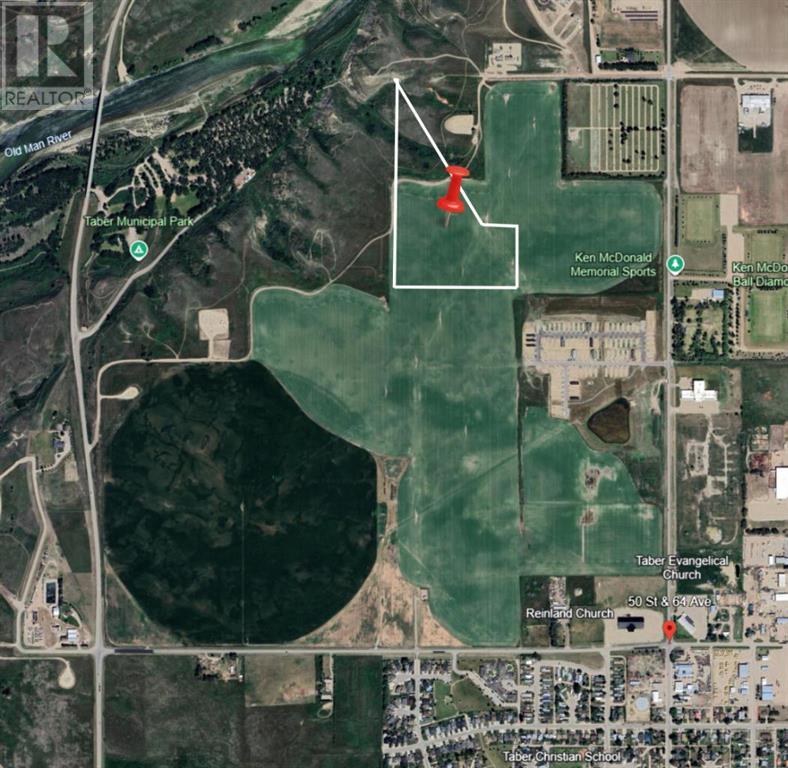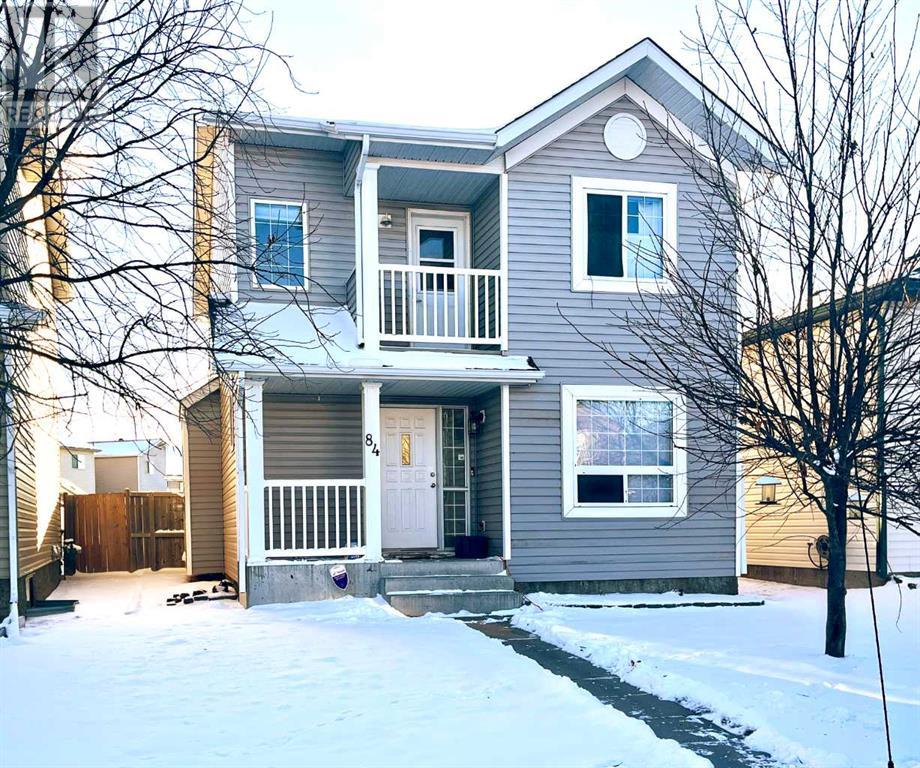looking for your dream home?
Below you will find most recently updated MLS® Listing of properties.
6789 Coach Hill Road Sw
Calgary, Alberta
A unique opportunity for developers, builders, and long-term investors—this ~5.1 acre land assembly in Coach Hill offers a rare combination of location, scale, and flexibility within Calgary’s established southwest. Comprising two titled parcels—7010 11 Avenue SW (4.76 acres, DC 12Z96) and 6789 Coach Hill Road SW (0.33 acres, S-FUD)—the site is ideally positioned at the corner of 69 Street SW and Coach Hill Road SW with additional frontage along 11 Avenue SW, enabling multiple access points and efficient subdivision potential. The property is designated for residential use under the City’s Municipal Development Plan and is currently zoned Direct Control with a Special Purpose Future Urban Development overlay. Full municipal services are assumed available and capable of supporting a future residential community, subject to City approvals.Located in an amenity-rich and well-established community, this site sits just minutes from Bow Trail and Old Banff Coach Road, providing excellent connectivity to downtown Calgary, West Springs, and the nearby 69 Street LRT Station. With few large-scale residential redevelopment sites remaining inside the ring road, this land offers a timely opportunity to meet ongoing housing demand in a west Calgary location known for its mature trees, walkable parks, and top-tier schools including Calgary French & International School and Webber Academy.In addition to the future development potential, the site is improved with a well-maintained residential dwelling, with multiple outbuildings presenting an interim income strategy. The existing home may support short- or medium-term rental revenue or serve as a holding property for phased redevelopment. The property has been priced as land only, with no value assigned to the current improvements; however, the functional home offers flexibility for those seeking to generate yield while finalizing plans, entitlements, or rezonings. Comparable recent sales in surrounding Springbank Hill, Aspen, and West Springs support this conclusion. The site’s configuration, topography, and access conditions are favourable for future planning applications.This is a strategic land play in an area that continues to evolve with high-end residential infill and sustained demand for thoughtfully planned density. All development and land use changes are subject to approval by the City of Calgary. (id:51989)
Exp Realty
36 Southbridge Cr
Calmar, Alberta
Discover this stunning 1,650 sq ft walkout bungalow, currently under construction and set for completion June 30. Situated on a huge pie shaped lot backing onto a scenic walking trail, this home offers privacy, space, and a connection to nature. The oversized 3-car attached garage boasts 16 ft ceilings which is perfect for storage, a lift, or a workshop. Inside, enjoy an open-concept layout with 3 bedrooms and 2 full baths, ideal for young families or couples looking to downsize without compromise. The large walkout porch is perfect for summer barbecues and entertaining. The unfinished walkout basement is a blank canvas for your dream gym, rec room, or guest suite. Located in a quiet, family-friendly neighbourhood just 20 minutes from the airport, with easy access to schools, shopping, and green space. This rare opportunity offers modern design, unmatched flexibility, and a prime location. (id:51989)
Linc Realty Advisors Inc
1016 Limit Avenue
Crossfield, Alberta
Brand New Custom-Built Bi-Level in the Heart of Crossfield This brand new bi-level home in Crossfield combines modern style with small-town charm—just 15 minutes from Airdrie and 30 minutes to Calgary. Built by a custom home builder, it features high-end finishes, 9-foot ceilings on the main floor, and semi-solid doors throughout.The open-concept main floor offers a bright and welcoming space. At the heart of the home is a generously sized kitchen, designed with both style and function in mind. It features quartz countertops, a massive 9-foot island perfect for cooking or entertaining, soft-close cabinets and drawers that extend all the way to the ceiling for extra storage, a large corner pantry, and stainless steel appliances—including a 5-burner stove, dishwasher, and a fridge with water and ice. A main floor laundry room adds convenience.There are two spacious bedrooms, including a primary with a walk-in closet and private ensuite.The large basement is wide open and ready for future development with over 1100 sq ft to work with. There is already rough-ins for a kitchenette and bathroom, plus two big egress windows that make it ideal for adding bedrooms or extra living space. It would be easy to use the back door for separate access to the basement if future development plans / ideas needed the separate entrance. Located across from green space and within walking distance to schools, parks, and a grocery store, this home offers the perfect blend of comfort, quality, and convenience. Book your private viewing of this fantastic, well-priced home today! (id:51989)
RE/MAX Real Estate (Central)
7202 105 Street
Grande Prairie, Alberta
3 bed 1.5 bath duplex in MissionMain level living room and dining room with access to fenced back yard.U shaped kitchen with lots of cabinets. 1 bedroom and half bath also on main levelUpstairs has 2 other bedrooms, including a good sized primary, and full bathroom. Bedroom level laundry!Basement is unfinished and has lots of storage space.Fenced back yard with storage shed. Utilities not included.*Pet Friendly with a $50/month pet fee*Application required prior to viewing.*Pics of similar unit, next door * (id:51989)
Grassroots Realty Group Ltd.
4500(3) 64 Avenue N
Taber, Alberta
12.8 acre parcel in a prime location on the Coulee. Zoned UR, and annexed to the town of Taber for future residential development. Can be purchased separately, or in conjunction with A2213986, A2214863, A2213863, A2214882 and A2214886. (id:51989)
Onyx Realty Ltd.
420 3 Ave
Vauxhall, Alberta
Check out this 3 bedroom home in the Vauxhall with a detached garage , new metal roof, updated flooring (id:51989)
Real Estate Centre
8 Upland Green W
Brooks, Alberta
Welcome to 8 Upland Green - A hidden little cul de sac gem in the heart of Brooks, Alberta! This beautiful 4 bedroom, 3 bathroom residence offers the perfect blend of comfort and style for family living! Enjoy a bright and open floor plan with a large living room, windows to let the light poor in and vaulted ceilings to highlight it all. The basement is a retreat in itself, with an extra large family room/rec area, 4th bedroom, bathroom, laundry/utility room and tons of storage. This home features a brand new metal roof, attached double garage, central air conditioning and much more. Get in quick! (id:51989)
Real Estate Centre
21541 Twp Road 503
Rural Leduc County, Alberta
Custom LOG Home on 40 acres completely on pavement, quiet on a dead end road. Completely set up for HORSES, Heated 3 stall barn w/ additional 2 tie stalls, 9 shelters, 2 automatic waterers, outdoor arena, wood rail cross fencing, paddock, 2 km trail around property- perfect for riding. There is a 4 car heated garage. Inside this amazing home is vaulted open beam ceilings, soaring floor to ceiling windows, stunning stone wood burning fireplace, handscraped hardwood floors, Gourmet kitchen with wood cabinets, granite, large island, upgraded Wolf appliances w/subzero fridge, 4 bedrooms, 2nd story loft with stunning views. Beautiful primary bdrm w/walkin closet, ensuite w/ custom tiled shower & stand alone tub. There are 2 decks, back deck with hottub- enjoy the northern lights from your deck. Ministik Bird Sanctuary across road to ride or walk in 35 thousand acres of groomed trails. Located in the UNESCO Beaver Hills Biosphere.Centrally located w/a short commute to Leduc, Beaumont, Edmonton, Nisku & Camrose (id:51989)
RE/MAX Elite
10520 101 Avenue
Grande Prairie, Alberta
Affordable, updated, and just steps from the college! This charming bungalow in College Park is the perfect opportunity for first-time buyers, students, or investors. Set on a mature lot with beautiful trees and fresh siding that adds to the great curb appeal, this home has seen major renovations just four years ago, including the roof, siding, flooring, and kitchen. Step inside to a handy boot room that leads into a bright living area. The kitchen features modern grey soft-close cabinetry and a functional layout. With three bedrooms and one full bath, the home is efficient and low-maintenance. Located just a field away from the college, this home delivers unbeatable convenience and excellent value at only $245K. (id:51989)
Exp Realty
1107 Hyndman Rd Nw
Edmonton, Alberta
Great starter home for any growing family, offering 4 bedrooms and 2.5 bath. Located in Canon Ridge, close to walking trails and River Valley. This 1390 sqft 2 storey home features a lovely front veranda and large private yard. Main level has a convenient floorplan, generous size family room with big bay window offering lots of natural light. Spacious kitchen with lots of cabinets and counter space, center island, corner pantry and large dining area with a door leading to the deck and massive backyard. Upstairs feature 3 bedrooms and 2 full bath. Primary bedroom complete with walk-in closet and 4-piece ensuite. Partially finished basement has a family room, office/bedroom and lots of storage space. Gravel pad in the back is huge, offering tons of parking. Located close to schools, shopping, parks, playground, public transportation, walking trails and other major amenities. (id:51989)
RE/MAX River City
84 Martinvalley Crescent Ne
Calgary, Alberta
Welcome to this beautiful home with over 1,500 sq. ft. of living space, located in the amazing community of Martindale. Perfectly situated within walking distance to Genesis Place, multiple schools (elementary, middle, and high), and the LRT, this home offers both convenience and comfort. Featuring: 3 BEDROOMS & 3 BATHROOMS – 2 spacious bedrooms upstairs; Basement features a large bedroom with ensuite and a kitchen area. LARGE HEATED GARAGE – Perfect for winter and security. AIR CONDITIONING - To keep you comfortable all summer long - Backyard has been pre-wired for a Hot Tub. (id:51989)
Trec The Real Estate Company
106, 8505 Broadcast Avenue Sw
Calgary, Alberta
Elevate your lifestyle in Gateway at West District—one of Calgary’s most visionary urban communities. This stunning two-level townhouse offers over 1,800 ft² of upgraded living space with 3 bedrooms, 3 full bathrooms, a main floor office, upper bonus room, and 2 TITLED underground parking stalls. Step inside to experience the quality of a FORMER SHOW SUITE, with exceptional craftsmanship and thoughtful design throughout. Chevron-patterned wide-plank flooring adds warmth and elegance, while designer wallpapered feature walls bring character and polish. The heart of the home is the kitchen, featuring brushed gold hardware, light quartz countertops, under-cabinet lighting, and soft-close custom cabinetry. Sleek and seamless, the kitchen features custom cabinetry that conceals a dishwasher and fully integrated 36' Fisher & Paykel fridge for a refined, built-in look. Floor-to-ceiling windows fill the open-concept layout with sunshine and open onto your south-facing private patio—perfect for morning coffee, warm summer nights, or letting your pup out for a quick stroll (NO ELEVATOR REQUIRED!) The main floor office sits next to a full 4-piece bathroom, ideal for guests or a flex bedroom. Upstairs, the primary bedroom offers a private balcony, walk-through closet, and a 4-piece ensuite. Two more bedrooms, another full bathroom, and a bonus room provide flexible space for families, hobbies, or home offices. A full laundry room with side-by-side washer/dryer and folding counter adds everyday convenience. Additional features include central A/C, in-ceiling speakers, and upgraded lighting. Residents also enjoy access to the 2nd-floor owner’s lounge and an 8th-floor rooftop patio with panoramic views. Set in the heart of West District, you’re steps to parks, future retail, dining, and evolving amenities. Be sure to click on the virtual tour link! (id:51989)
Century 21 Bamber Realty Ltd.











