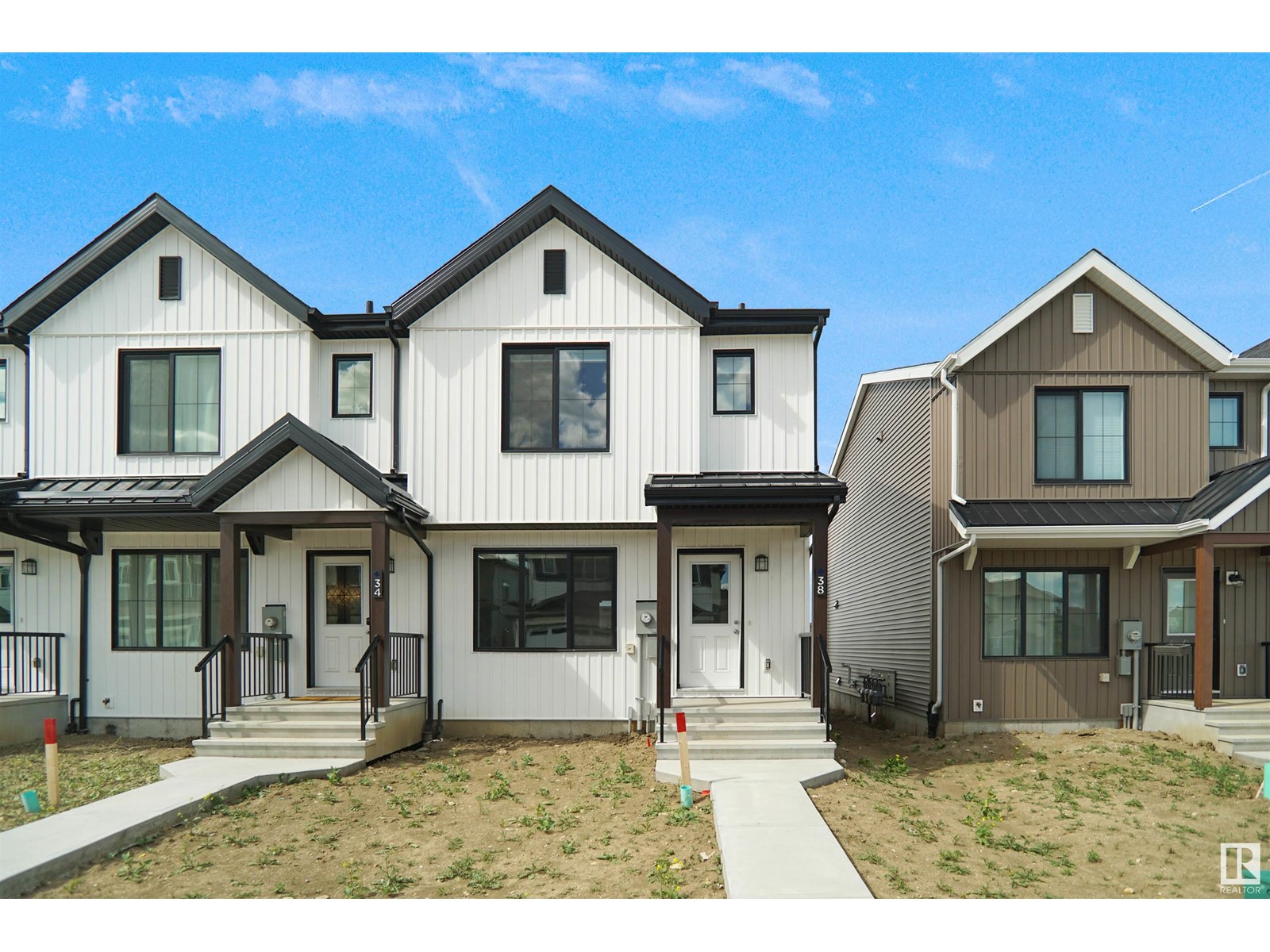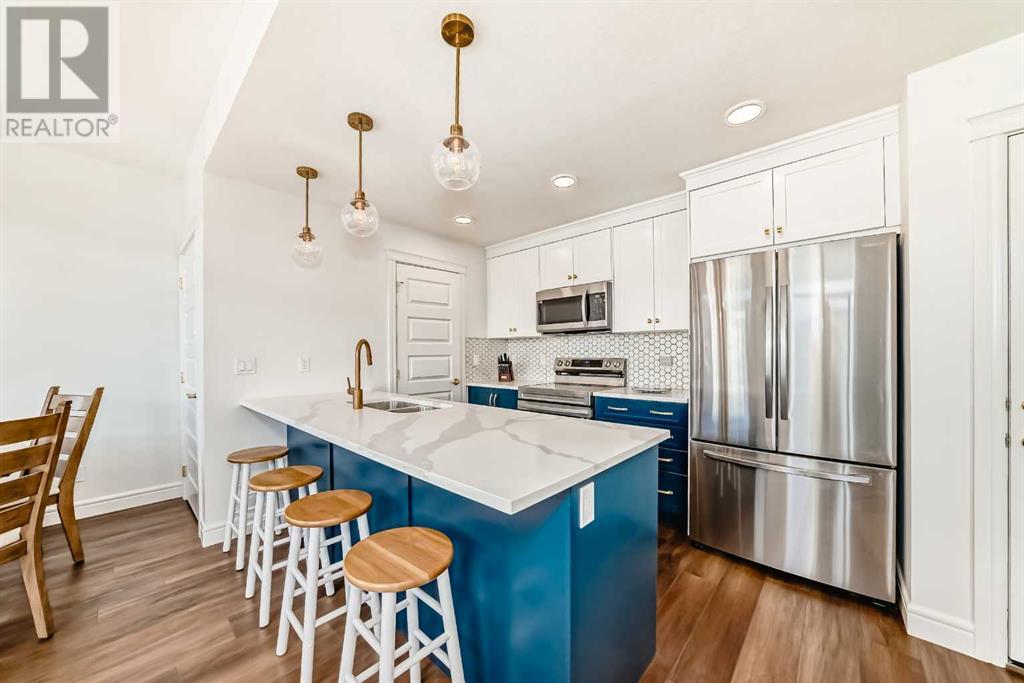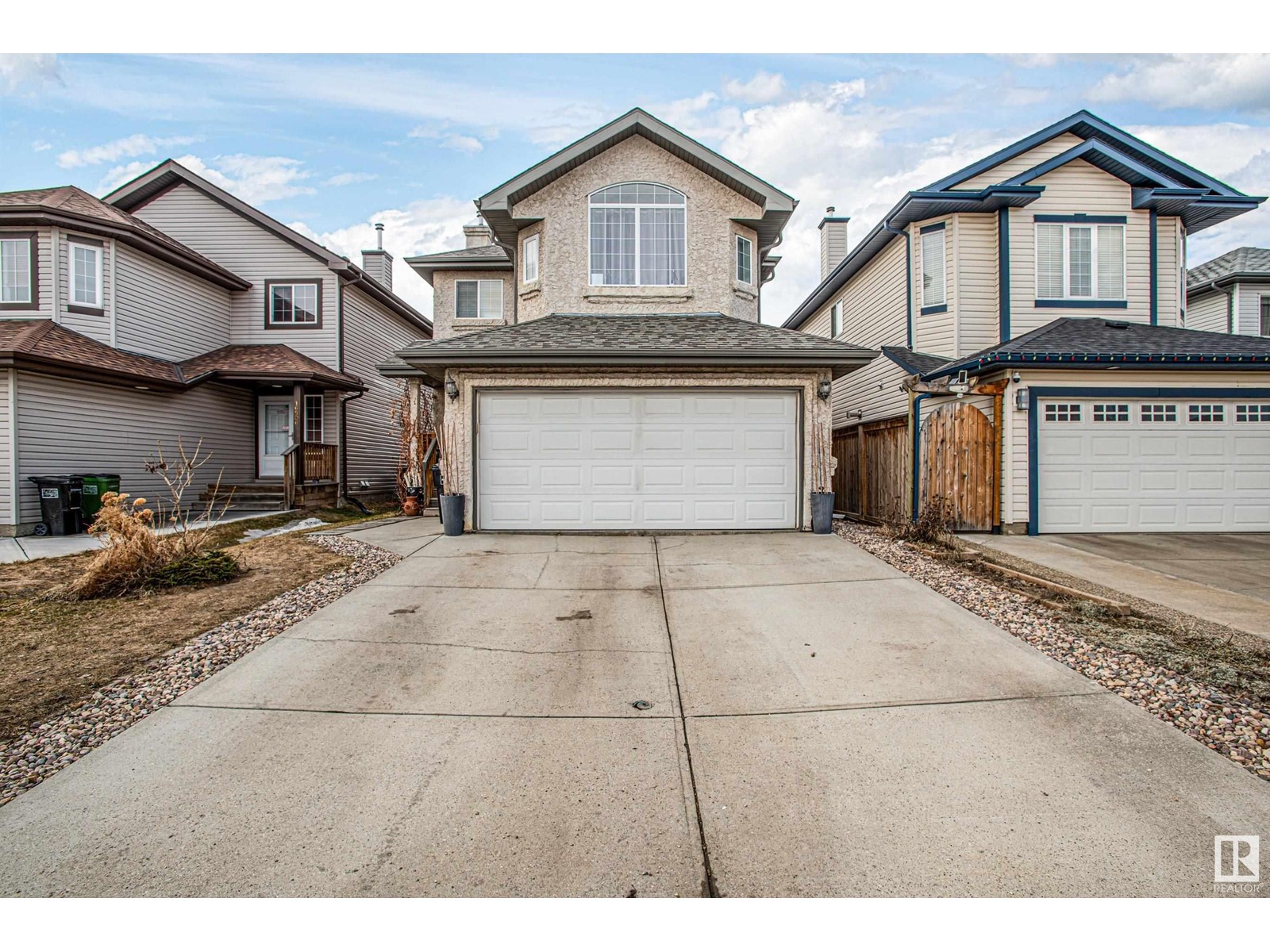looking for your dream home?
Below you will find most recently updated MLS® Listing of properties.
5305 46 Street
Camrose, Alberta
Great opportunity to build in an established neighborhood. This R2-zoned vacant lot offers excellent potential for a single-family home or a duplex, making it ideal for homeowners, builders, or investors. (id:51989)
Cir Realty
6066 Mill Woods S Nw
Edmonton, Alberta
Fully Renovated with Brand New Upgrades. This beautifully renovated 3-bedroom + Den/office, with over 1400 square feet of living space. Step into the spacious living area, where a stunning electric heated fireplace with a tiled wall creates an inviting atmosphere. The plush carpet, vinyl plank flooring throughout provide a luxurious feel. The kitchen is a chef's delight, featuring all Brand-New appliances WITH Warranty, Brand new Kitchen Cabinets and Quartz countertop. Upstairs offers 3 bedrooms and a full washroom. Every detail has been thoughtfully upgraded, from the Sleek New fixtures in the bathrooms to the brand-new tub, toilet, and glass shower door. Brand New Front Door. Downstairs, you’ll find a den/office bedroom, rec room, & a Wet Bar. With Brand New Furnace & Water tank(both under warranty), 1/half baths, 3 bedrooms + den/office, All Brand New Appliances, Deck with fenced backyard, Low Condo Fee, give great value to this home. Includes a Single Carport for parking, (id:51989)
RE/MAX Excellence
208 Savoy Cr
Sherwood Park, Alberta
NO CONDO FEES and AMAZING VALUE! You read that right welcome to this brand new townhouse unit the “Bentley” Built by StreetSide Developments and is located in one of Sherwood Park's newest premier communities of Summerwood. With over 1200+ square Feet, front and back yard is landscaped, fully fenced , deck and a double detached garage, this opportunity is perfect for a young family or young couple. Your main floor is complete with upgrade luxury Laminate and Vinyl plank flooring throughout the great room and the kitchen. Highlighted in your new kitchen are upgraded cabinets, upgraded counter tops and a tile back splash. Finishing off the main level is a 2 piece bathroom. The upper level has 3 bedrooms and 2 full bathrooms that is perfect for a first time buyer. *** Home is under construction and will be complete by the end of July/August 2025 , photos used are from the same exact layout but the colors may vary *** (id:51989)
Royal LePage Arteam Realty
4663 Seton Drive
Calgary, Alberta
Welcome to this stylish and spacious townhouse featuring 3 bedrooms and 2.5 bathrooms, perfect for families or anyone seeking comfort and convenience. Just a few years old, this home offers a beautifully designed kitchen with modern finishes, ideal for cooking and entertaining. Stay cool all summer with central air conditioning, and enjoy outdoor living on the private patio complete with a BBQ gas line — perfect for weekend grilling.Located in a vibrant, family-friendly community, this home is within walking distance to schools, shopping, and the YMCA, making daily life effortless and enjoyable.Don’t miss this move-in-ready gem in an unbeatable location! (id:51989)
Maxwell Capital Realty
1205, 151 Country Village Road Ne
Calgary, Alberta
Beautifully updated and modernized two-bedroom apartment with 9’ ceilings. Walk into this superior design with newer faux-wood vinyl planking throughout the home. Entrance overlooks open concept living space including recently updated bright kitchen with new countertops, mosaic tiled backsplash and white appliances including ceramic top stove and dishwasher with stainless steel interior. The kitchen has a walk-in corner pantry. All faucets throughout the apartment are hand-wave activated and have adjustable timers. The large raised sitting bar overlooking the kitchen is ideal for entertaining guests while setting the atmosphere in your gourmet kitchen. Living room has corner electric fireplace with mantel ideal for cozy winter nights with the heat option or great ambiance throughout the year without the heat. Primary bedroom is off the living room and overlooks the covered balcony with long views over the treed greenspace with a view of the front entrance water feature. Two mirrored double closets lead to the four-piece spa-like ensuite with large oval soaker tub, oversized walk-in shower with tile surround and 12” by 24” vinyl floor tiles. All countertops throughout the home have been recently updated. The second bedroom is on the opposite side of the living room with private entrance to the main three-piece bathroom that matches the beautiful ensuite. In-suite laundry room has up and down newer Bosch washer and dryer with room for storage. COUNTRY ESTATES ON THE COVE is an opulent yet affordable lakeside 40+ complex with a myriad of luxury amenities including an indoor swimming pool, hot tubs, fitness centre, libraries, bowling alley, pool tables, shuffleboard, theatre, wood-working shop, craft room, dance floor, car wash, outdoor gazebo, private fenced in pathways and many other leisure spaces. An absolute treasure in Country Hills Village with direct access to walking paths around the lake and easy access to restaurants, shopping and other amenities including t he Vivo centre, a public library and Landmark theatre. There is a guest suite only a few doors down and easy access to elevator leading to your titled parking space #205 with secure storage in the heated parkade. Close to Stoney Trail with easy access to the airport. An absolute gem! (id:51989)
Western Gold Real Estate
32 Pinnacle Street
Grande Prairie, Alberta
Welcome to this beautifully updated 4-level split home. Featuring 3 bedrooms and 1 bathroom upstairs. This home boasts newer flooring throughout, a cozy gas fireplace, and an open-concept main level with vaulted ceilings that create a bright, airy feel. The kitchen offers plenty of cabinet space, a corner pantry, and a layout perfect for families. Downstairs, you’ll find a self-contained, non-conforming 1-bedroom, 1-bathroom suite with its own kitchen, island, and laundry. This suite has been updated with newer finishes and provides a comfortable, private living space. Both suites are currently rented with long-term tenants in place, upstairs pay $2000.00 per month and downstairs pay $1400.00 making this an excellent turnkey investment opportunity. Enjoy the outdoors with separate fenced yards for each suite. Rear parking provides added convenience. Located close to schools, shopping, bus routes and other amenities, this home is a must see! Schedule your viewing today! (id:51989)
Sutton Group Grande Prairie Professionals
80 Copperstone Villas Se
Calgary, Alberta
Welcome home to modern luxury and breathtaking views in this exceptional 3-storey townhome, complete with an attached single-car garage and full-length driveway!The ground level presents a versatile flex room – perfect as a 3rd bedroom, home office, or recreation space – with direct access to a ground-level patio.Head up to the second floor, an entertainer’s paradise featuring a central kitchen. It boasts a large island, quartz counters, undermount sink, upgraded upper cabinets, and stainless steel appliances (including a new March 2025 fridge). The dining area seamlessly extends to a private deck with a BBQ gas line, offering stunning wetland and mountain views. A comfortable living room, ideal for relaxation or gathering with loved ones. This level is complete with a pantry, and half bath.The third floor is a true sanctuary, offering two primary rooms! The first provides a private 3-piece ensuite and a step-in closet. The second primary room offers ample space with a large closet. A convenient 4-piece main bath and laundry area ensure ultimate comfort.Discover a home designed for elevated living, where every detail complements the spectacular natural backdrop! (id:51989)
Exp Realty
#206 9707 106 St Nw
Edmonton, Alberta
Beautiful 2nd floor CORNER unit in 18+ RIVER VISTA! This upgraded 2 bed/1 bath is perfect and waiting for YOU, w/its CENTRAL location conveniently located steps from the Legislature grounds, RIVER VALLEY, PARKS/TRAILS + quick ACCESS to the DOWNTOWN core and UofA campus. Step inside and you're sure to appreciate the well cared for HARDWOOD flooring that spans the main living areas of the unit, making cleaning a breeze. Kitchen boasts SS appliances, corner pantry, eat-in bar, loads of cabinetry and more!! Living room is bright and open with easy access to bedroom/office/hobby room, ideal for rentals. Large windows and balcony are sure to impress and offer loads of NATURAL light + gas hookup and furnace/storage room! Master is great size with his/hers closets and close to 4 pc main bath. Central A/C, in-suite LAUNDRY, TITLED UNDERGROUND parking, ROOFTOP patio, penthouse FITNESS ROOM, and indoor & outdoor visitor parking. One look and you'll be hooked, a true MUST see in person! See it today (id:51989)
RE/MAX Elite
9 Sycamore Av
St. Albert, Alberta
Welcome to 9 Sycamore Ave, in the community of Sturgeon Heights. This beautiful bungalow has been nicely updated over the years, with 3 bedrooms & 2 full bathrooms. On the main floor, is a big kitchen with a spacious island, newer appliances & oak cabinetry. The spacious dining room has a cozy feeling complete with a wood beam accent & a gas fireplace. The living room has big bright windows, vaulted ceilings & a fireplace. There are 2 bedrooms on the main floor including the primary room that is large enough for a king size bed. The main bathroom was updated in 2018/2019. Downstairs has a large family room with CAT 5/6 wiring to TV & a large brick wood burning fireplace, space for a home gym, a 3p bathroom renovated in 2017/2018, a large laundry room & the 3rd bedroom. There is a single attached garage, landscaped backyard with large deck & dog run with artificial grass. Other upgrades include updated electrical, furnace (~2007), HWT (2024), A/C (~2010), plumbing line from city to house replace (Oct 2024) (id:51989)
RE/MAX Preferred Choice
12, 156 Canoe Drive Sw
Airdrie, Alberta
OPEN HOUSE SUNDAY MAY 18 1-4PM - Discover this rare gem in the Canals’ Chinook Estates. This is one of only 11 units backing directly onto the beautiful canal. This pristine, west-facing walkout in Airdrie’s sought-after community, Canals, offers over 2,000 sqft of beautifully designed living space, a 2-car garage with driveway, 4 bedrooms, and 2.5 bathrooms. Perfect for families and those seeking tranquility, this home blends nature and convenience with scenic canal pathways, nearby public and Catholic schools, Sobeys, pharmacies, transit, and local shops all within a short stroll. Additionally, enjoy proximity to soccer fields, basketball courts, playgrounds, Nose Creek, Woodside Golf Course, and an extensive path network. Step inside to a bright living and dining area framed by canal views, ideal for sunny afternoons and cozy evenings. The kitchen boasts ample counterspace and a pantry for extra storage. A 2-piece bathroom and laundry near the garage mudroom complete the main floor. Upstairs, three spacious bedrooms await, including a large primary overlooking the canal, paired with a full bathroom. The fully finished walkout basement features a living room, bedroom, bathroom, and additional storage. This stunning location and well-appointed home is a must-see. Book your private viewing today! (id:51989)
Real Estate Professionals Inc.
16508 56 St Nw
Edmonton, Alberta
This beloved family home in the heart of Hollick-Kenyon has been cared for and cherished over the years. Recently enjoyed as a successful Airbnb, the property is both move-in ready and meticulously finished, offering the perfect blend of warmth, function, and opportunity. Inside, you’ll find a thoughtfully designed interior with comfortable living spaces, well-maintained finishes, and room for everyone. Whether you’re looking to raise a family, entertain guests this home offers the space and flexibility to match your lifestyle. Step outside into the true star of the property—an incredible backyard oasis. Landscaped and loved, it’s ideal for summer barbecues, playtime, or quiet evenings under the stars. This is the kind of outdoor space that invites memories to be made. Located in a sought-after neighbourhood known for its parks, schools, and community feel, this is more than a house—it’s a home waiting for its next story. (id:51989)
Homes & Gardens Real Estate Limited
84 Westminster Drive Sw
Calgary, Alberta
Perfectly positioned on a massive west-facing pie lot, this modern two-storey stunner rises above the crowd—literally and figuratively. Featuring 4 bedrooms, 3.5 bathrooms, and over 2,700 sq ft of fully developed, beautifully designed living space. This home combines timeless style with everyday functionality. Step inside to soaring floor-to-ceiling windows that flood the open-concept main floor with natural light; complete with Hunter Douglas blinds for privacy when you want it. Notice the flat finish on the ceilings throughout this home, no popcorn or knock down ceilings here! The kitchen is both chic and functional with white quartz countertops, timeless white cabinetry, stainless steel appliances including a gas range, and a great sized walk-in pantry. The spacious dining area is perfect for hosting, while the gas fireplace creates the perfect amount of separation from the cozy living room. Off the kitchen, your west-facing backyard oasis awaits. Featuring a two-tiered deck, space for BBQing and entertaining, hot tubbing, and soaking up the sun, and plenty of room for the kids or pets to play. Don’t miss the oversized double garage with alley access—perfect for all your gear, vehicles, or projects. Upstairs, you’ll be wowed by 14-foot vaulted ceilings throughout that will have you in awe when you enter your primary retreat, complete with custom built-ins for additional closet space, a private east balcony for your morning coffee, and a 5-piece spa-like en-suite with a soaker tub, glass shower, and dual sinks. Two additional bedrooms overlook the backyard, plus a spacious laundry room with sink and another 4-piece bath complete the upper level. The fully finished basement takes entertaining to the next level with a projector, sound system, wet bar, and room for family games or workouts. The 4th bedroom and an additional 4-piece bathroom make this space perfect for guests or growing families. Located in the sought-after SW community of Westgate, you’ll love the ea sy access to Bow Trail, 17th Ave, and Sarcee Trail, making your commute a breeze. Plus, you’re just steps from Westgate Elementary, Vincent Massey Junior High, and Edworthy Park’s endless greenspaces and Bow river pathways. Don't miss out on this one of a kind property, book your private viewing today! (id:51989)
Real Broker











