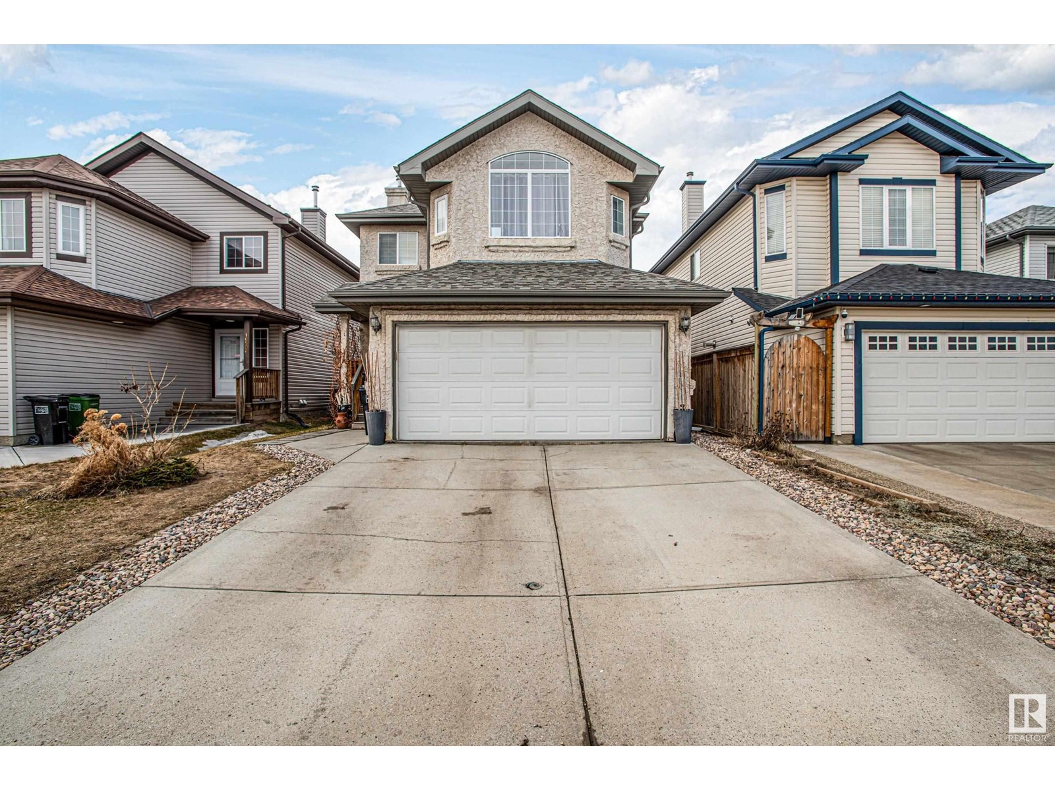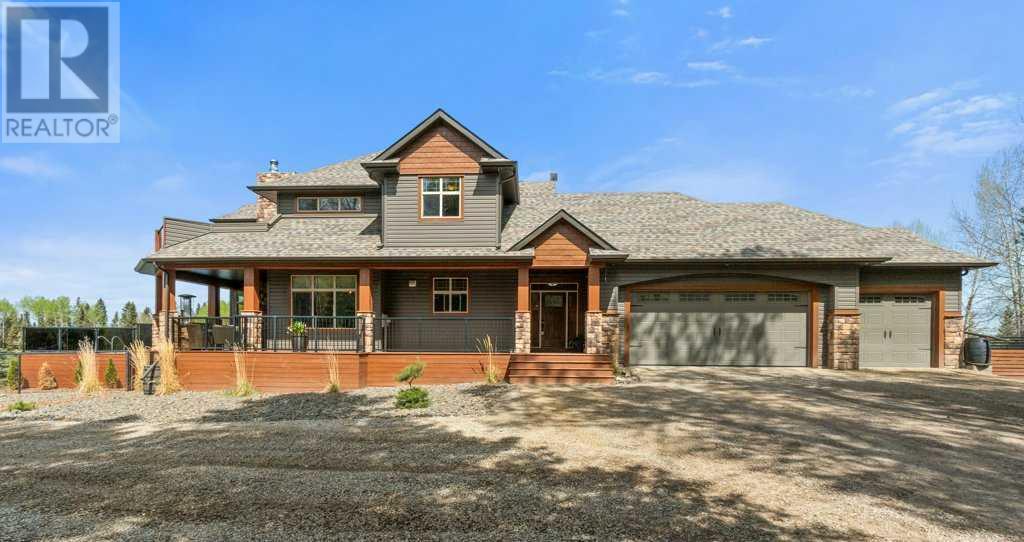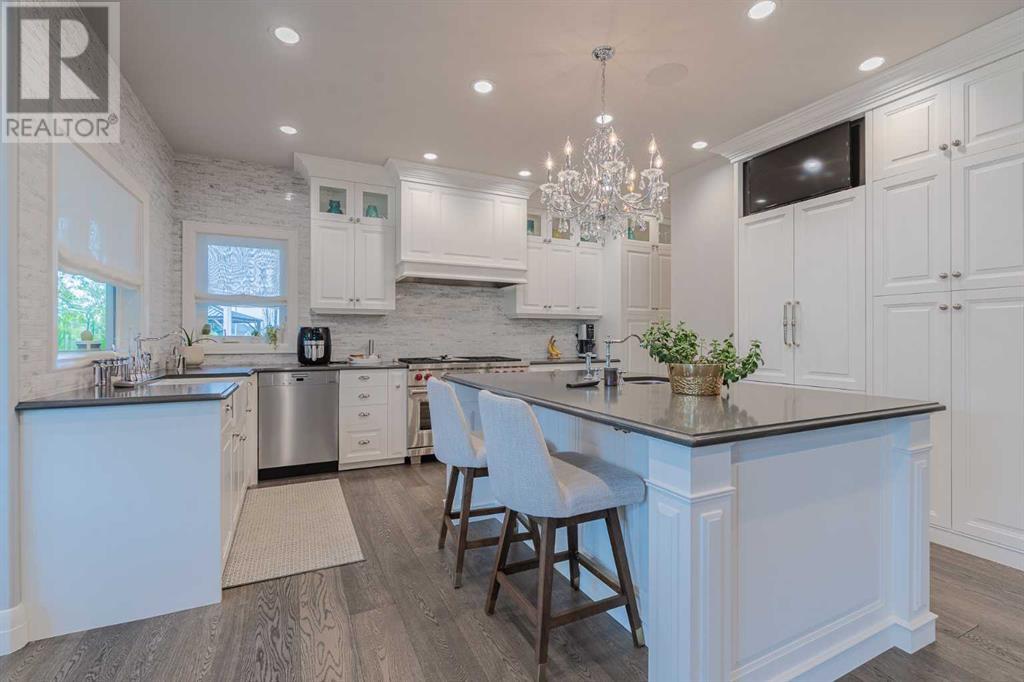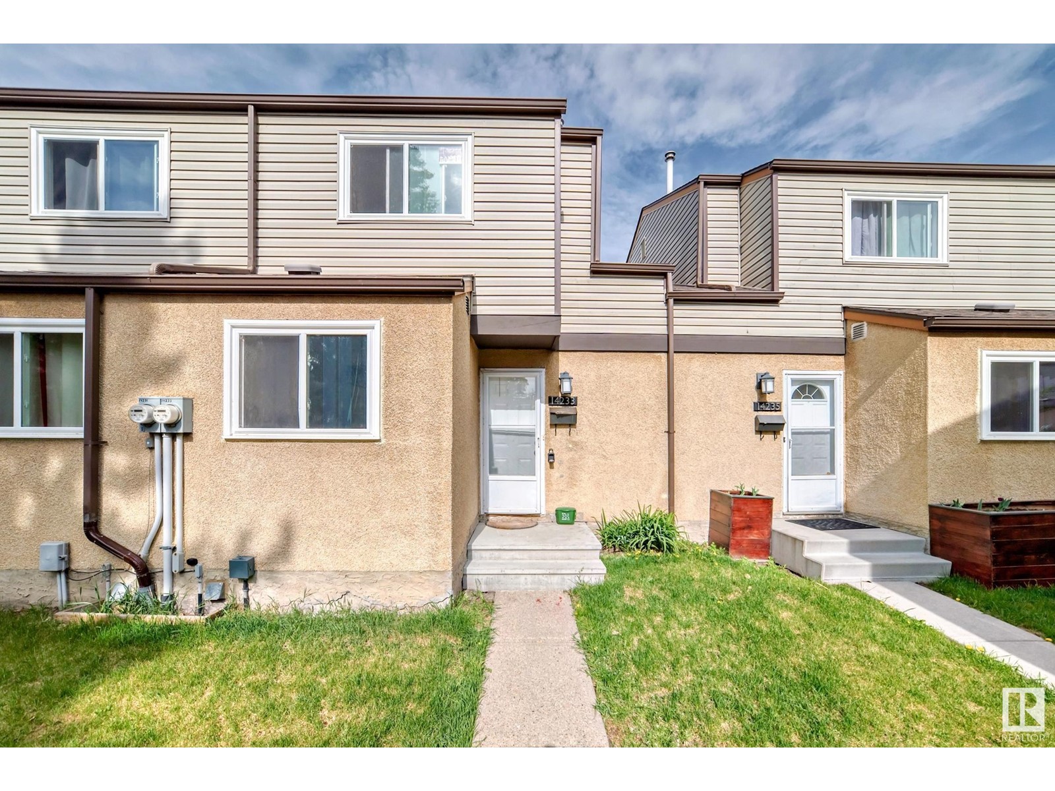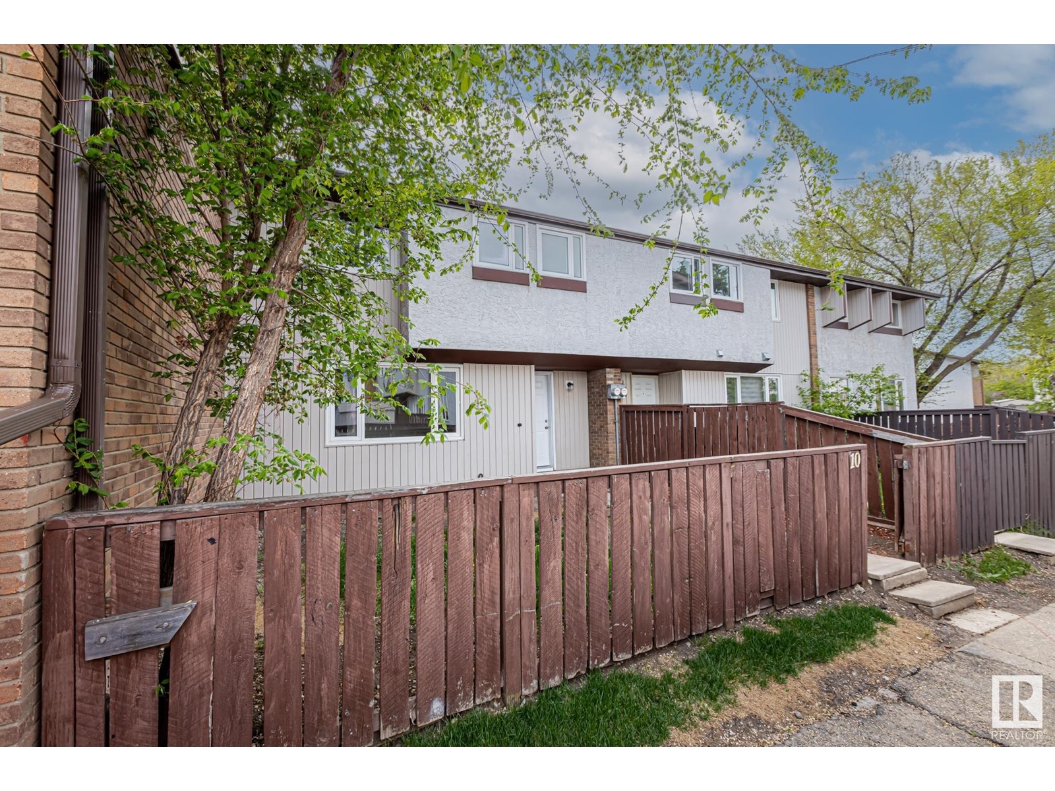looking for your dream home?
Below you will find most recently updated MLS® Listing of properties.
16508 56 St Nw
Edmonton, Alberta
This beloved family home in the heart of Hollick-Kenyon has been cared for and cherished over the years. Recently enjoyed as a successful Airbnb, the property is both move-in ready and meticulously finished, offering the perfect blend of warmth, function, and opportunity. Inside, you’ll find a thoughtfully designed interior with comfortable living spaces, well-maintained finishes, and room for everyone. Whether you’re looking to raise a family, entertain guests this home offers the space and flexibility to match your lifestyle. Step outside into the true star of the property—an incredible backyard oasis. Landscaped and loved, it’s ideal for summer barbecues, playtime, or quiet evenings under the stars. This is the kind of outdoor space that invites memories to be made. Located in a sought-after neighbourhood known for its parks, schools, and community feel, this is more than a house—it’s a home waiting for its next story. (id:51989)
Homes & Gardens Real Estate Limited
84 Westminster Drive Sw
Calgary, Alberta
Perfectly positioned on a massive west-facing pie lot, this modern two-storey stunner rises above the crowd—literally and figuratively. Featuring 4 bedrooms, 3.5 bathrooms, and over 2,700 sq ft of fully developed, beautifully designed living space. This home combines timeless style with everyday functionality. Step inside to soaring floor-to-ceiling windows that flood the open-concept main floor with natural light; complete with Hunter Douglas blinds for privacy when you want it. Notice the flat finish on the ceilings throughout this home, no popcorn or knock down ceilings here! The kitchen is both chic and functional with white quartz countertops, timeless white cabinetry, stainless steel appliances including a gas range, and a great sized walk-in pantry. The spacious dining area is perfect for hosting, while the gas fireplace creates the perfect amount of separation from the cozy living room. Off the kitchen, your west-facing backyard oasis awaits. Featuring a two-tiered deck, space for BBQing and entertaining, hot tubbing, and soaking up the sun, and plenty of room for the kids or pets to play. Don’t miss the oversized double garage with alley access—perfect for all your gear, vehicles, or projects. Upstairs, you’ll be wowed by 14-foot vaulted ceilings throughout that will have you in awe when you enter your primary retreat, complete with custom built-ins for additional closet space, a private east balcony for your morning coffee, and a 5-piece spa-like en-suite with a soaker tub, glass shower, and dual sinks. Two additional bedrooms overlook the backyard, plus a spacious laundry room with sink and another 4-piece bath complete the upper level. The fully finished basement takes entertaining to the next level with a projector, sound system, wet bar, and room for family games or workouts. The 4th bedroom and an additional 4-piece bathroom make this space perfect for guests or growing families. Located in the sought-after SW community of Westgate, you’ll love the ea sy access to Bow Trail, 17th Ave, and Sarcee Trail, making your commute a breeze. Plus, you’re just steps from Westgate Elementary, Vincent Massey Junior High, and Edworthy Park’s endless greenspaces and Bow river pathways. Don't miss out on this one of a kind property, book your private viewing today! (id:51989)
Real Broker
204 Pump Hill View Sw
Calgary, Alberta
OPEN HOUSE Saturday/Sunday, May 17, 18 - 2 to 4pm. 4,157 sq ft on 3 floors. 4 beds/4 full baths. This fully renovated - inside and out - modern executive home in Pump Hill offers a rare blend of modern design, family functionality, and high-end finishes. With greenspace on two sides, it’s an ideal setting for privacy and quiet living—just minutes from top schools, Rockyview Hospital, walking distance to Southland Centre and other major amenities. Lovingly redesigned over 9 years by an artist and an engineer, creating a home of beauty and sensibility. The home was completed in late 2024 and thoughtfully reconfigured to suit today’s lifestyle. The sunken living room and dark den were removed to create a level, open-concept main floor that includes a brand-new kitchen, dining area, hidden butler’s pantry, full bathroom with shower, and a functional mudroom. A statement 8' x 48" walnut pivot door opens to a foyer with 20'+ ceilings, a 3-storey stone wall, skylight, and dramatic lighting. The living room features 13' vaulted ceilings, floor-to-ceiling windows, and a 3-sided fireplace. A main floor office with vaulted ceilings and corner windows overlooks the park. The chef’s kitchen includes 9' ceilings, oversized granite island (seats 4–5), soft-close cabinetry, built-in 16' hutch, wine fridge, and premium appliances: double wall oven with microwave, induction cooktop (gas line ready), and smart fridge. The hidden walk-in butler’s pantry adds even more space and a second full-size fridge. The mudroom includes heated tile flooring, storage benches, and access to the main floor bathroom. Upstairs, the spacious primary suite has garden and park views, a private balcony, and a spa-like ensuite with heated floors, soaker tub, multi-jet shower, and walk-in dressing area. Two additional bedrooms feature views of the park and mountains. A second full bathroom includes double sinks, heated floors, and a tub/shower combo. The upper-floor laundry opens to a front balcony w ith more mountain views. Downstairs, enjoy a professionally designed entertainment level: custom wine room, home theatre (87" TV & sound system included), games room with wet bar, dishwasher and bar fridge, guest bedroom, and semi-private full bath and extra storage as well. Outside: there's a large, low-maintenance deck with gas hookup, mature trees, in-ground irrigation, and a custom matching shed with power, skylight, and modern lighting. Extras: new windows through most of the home (triple-pane at front), Hardie board siding and cultured stone (2024), A/C upstairs (2024), on-demand water heater (2018), upgraded flooring and lighting throughout. Location: Close to top-rated schools, parks, Glenmore Reservoir, Southland Leisure, Heritage Park, shopping, and transit. Just 5 minutes to the new Ring Road and SW BRT. (id:51989)
Real Broker
606 6 Street Se
High River, Alberta
OPEN HOUSE SAT MAY 17 -12pm-2pm -Welcome to this well-maintained 3-bedroom, 3-bathroom bungalow located around the corner from Emerson Lake. Situated on an oversized lot in a quiet, mature neighbourhood, this home offers a double attached garage, RV parking, and a beautifully landscaped yard perfect for outdoor entertaining.Inside, you’ll find a functional layout with generous living spaces. The fully finished basement features a large rec room and cozy fireplace, and a full bathroom with a 2-person jetted tub. While the main floor boasts a spacious kitchen and dining area that opens onto a large deck and a primary suite includes a walk in closet and 3 piece ensuite. Enjoy the character of the mature yard with a slate and stone walkway, established trees, and plenty of green space for kids, pets, or gatherings. Ideally located near schools, downtown, and scenic Emerson Lake.A rare opportunity to own in a sought-after location with room to grow and relax. (id:51989)
RE/MAX First
24, 5209 Township Road 325 A
Rural Mountain View County, Alberta
Welcome to your dream retreat, perfectly situated on the outskirts of Sundre. This stunning property offers the best of refined country living—privacy, elegance, and resort-style amenities—all tucked behind a natural wall of mature spruce trees on a fully fenced and beautifully manicured acreage.The 2.47 acre yard is an entertainer’s paradise, featuring a large deck, natural gas-heated pool, hot tub, fire pit, playground, garden and a covered patio area ideal for hosting or relaxing year-round. The outdoor space is thoughtfully designed to maximize comfort, function, and privacy.Inside, the spacious country kitchen is a chef’s dream, complete with a massive granite island, professional-grade fridge, and quality finishes throughout. The main floor offers a convenient bedroom with its own 4-piece ensuite—perfect for guests or extended family. Large office space right off the kitchen and convenient main floor laundry. A cozy living room with a stone-faced woodstove, high ceilings, and large windows invites you to unwind in comfort and natural light.Upstairs, three generously sized bedrooms include a luxurious primary suite with beautiful MOUNTAIN views and a massive spa-inspired 5-piece ensuite. Enjoy sunsets on the rooftop patio. A large 4 piece bath with separate vanity room finishes off the upper level. The fully finished basement expands your living space with a large family room, flex space, gym area, cold room, hobby room and an additional bright bedroom—offering flexible options for family, hobbies, or guests.Additional features include an oversized, heated 3 car garage, room to build a shop/add large shed, large parking pad with power, high producing well and many additional planted trees that enhance the property’s landscape and future privacy. Located in a well-maintained neighborhood that reflects pride of ownership, this property is just minutes from Sundre’s amenities, including the golf course, hospital, shopping and on the doorstep of the W est Country for all your outdoor adventures. Just over an hour to NW Calgary. (id:51989)
Cir Realty
3, 1508 22 Avenue Sw
Calgary, Alberta
Welcome to Uptown 6, where urban sophistication meets modern design in the heart of Bankview. This architecturally designed townhouse by Richard Davignon offers 1,127 sq ft of beautifully appointed living space, featuring an open-concept layout with 2 spacious bedrooms, each with its own ensuite, and 2 full and 2 half baths. The main floor is warm and inviting, showcasing a gas fireplace flanked by custom built-ins and a built-in wine fridge—perfectly blending function and upscale design. The gourmet kitchen is a true showpiece—an elegant blend of style and function—complete with stainless steel appliances, granite countertops, a designer tiled backsplash, and sleek high-gloss flat panel cabinetry. Whether you’re hosting friends or simply enjoying a quiet evening in, this space invites culinary adventures with every meal. Downstairs, the fully finished basement offers added versatility with additional custom built-ins in the expansive rec room, dedicated laundry, and ample storage—perfect for staying organized while maximizing your living space. A large private deck with a gas line for your BBQ is ideal for summer entertaining, while the secure single-car attached garage with storage adds everyday convenience. Set in one of Calgary’s most vibrant inner-city communities, this home is just steps from the shops, restaurants, and nightlife of 17th Avenue, minutes to the downtown core, and walking distance to parks, tennis courts, off-leash areas, and bike paths. Bankview blends historic charm with a youthful, creative energy—offering an active, connected lifestyle with access to everything you need right at your doorstep. (id:51989)
Century 21 Bamber Realty Ltd.
93 Silverado Saddle Heights Sw
Calgary, Alberta
This 2-story JAYMAN Built House with a front attached garage has a total 3 of bedrooms and 2 and 1/2 bathrooms located in the desired community of Silverado, close to public schools, a park, and easy access to highways. The main floor has an open to above on the entrance that leads towards the family room, The kitchen has a granite counter loaded with stainless steel appliances, dining area with a patio door takes you to the backyard Deck. The upper floor has a Bonus room to entertain family and friends, The 5 pcs Ensuite master bedroom, 2 more good size bedrooms with 4 pcs common bathroom also has laundry room. The basement is unfinished with rough-in plumbing, waiting for you to build your desire, be the first one to view this property, call your favourite realtor to book your showing. (id:51989)
RE/MAX Real Estate (Central)
45 Simcoe Mews Sw
Calgary, Alberta
Nestled in the quiet cul-de-sac on an expensive lot in prestigious community of Signal Hill this meticulously maintained home boasts 4,133SqFt of thoughtfully developed living space.Step inside & be captivated by the grand entrance foyer with striking open to below round staircase.The main floor unfolds a stunning elevated kitchen with massive island & high-end s/s appliances like a Wolf gas stove,built-in refrigerator/freezer & more.Conveniently connecting the kitchen to the tandem garage is a mudroom leading to a walk-in butler's pantry,complete with abundant cupboard space.Adjacent to the kitchen,a generous dining area,ideal for hosting memorable family gatherings & celebrations.On the opposite side,a distinguished living room offers warmth & elegance with its impressive wood-burning fireplace,framed by marble & exquisite custom millwork.A cozy family room provides an additional comfortable space for everyday living.A powder room completes this level.Throughout the main floor, soaring 10-foot ceilings & expansive windows flood the space with natural light.Ascend the elegant staircase to the upper level & discover an enormous primary bedroom, a true sanctuary featuring a luxurious ensuite bath oasis.This spa-like haven boasts his/her sinks, a unique freestanding bathtub &a custom shower.Across the hallway, 2 generously sized bedrooms share a J&J 4pc bathroom,with each bedroom including its own study area.A conveniently located laundry completes this level.The W/O basement offers even more living space,featuring a grand recreational room.A good-sized bedroom with a walk-in closet &access to a 3pc bathroom.A hobby room with a sink provides a versatile space for creative pursuits &a charming wine storage is tucked away under the stairs.From the basement recreational room,step out onto a lovely patio and immerse yourself in the breathtaking views of your private backyard paradise.Seamless indoor-outdoor living is further enhanced by the convenient access from the dini ng area to an amazing outdoor entertaining retreat.This expansive covered patio with over 650SqFt is equipped with a high-end built-in gas barbecue,refrigerator,prep counter space& ceiling gas heaters,ensuring year-round enjoyment.Relax and entertain amidst the stunning backdrop of mature trees, lush bushes, a tranquil waterfall, and vibrant seasonal flowers.This exceptional home is further enhanced by a wealth of upgrades,including premium granite countertops,kitchen & butler's pantry cabinets extending to the ceiling,premium hardwood flooring,executive light fixtures,a custom railing with unique spindles & a tandem-style heated garage with epoxy flooring & metal cabinets.The exterior showcases stucco &custom masonry,complemented by a double-length exposed aggregate driveway providing parking for 4 vehicles & a wide concrete porch.Enjoy the convenience of being within walking distance to a wide array of amenities.Don't miss this spectacular opportunity to own a truly unique property in a prime location! (id:51989)
Century 21 Masters
10101 85a Street
Grande Prairie, Alberta
Welcome to this well maintained two-storey home located on a spacious corner lot in Crystal Landing. Offering excellent curb appeal and practical features, this property is perfect for families or first-time buyers looking for comfort, style, and room to grow. Step inside to an open-concept main floor that’s bright and welcoming, thanks to large windows that flood the space with natural light. The kitchen features rich dark cabinetry, a central island with seating, and ample counter space—ideal for cooking, entertaining, or gathering with family. The layout flows seamlessly into the dining and living areas, and a convenient half bathroom completes the main level. Upstairs, you’ll find a thoughtfully designed layout with laundry conveniently located on the second floor, saving you trips up and down the stairs. The primary bedroom includes its own private 3pc ensuite, while two additional bedrooms share a full bathroom—perfect for kids, guests, or a home office setup. The basement is undeveloped, offering endless potential to customize and add value—create a rec room, additional bedroom, or home gym based on your needs. Enjoy the fully fenced and landscaped backyard complete with deck, firepit & flowerbed. The home also features a rear parking pad with space for two vehicles and plenty of street parking along the side, thanks to its corner lot placement. Located in the desirable Crystal Landing neighbourhood, close to parks, walking trails, and all amenities—this home delivers comfort, convenience, and potential. Book your showing today! (id:51989)
RE/MAX Grande Prairie
14233 23 St Nw
Edmonton, Alberta
TOTALLY RENOVATED and PRICED TO SELL! This beautifully updated 3-bed, 2-full bath, townhome in the desirable community of Bannerman offers an amazing opportunity. Ideally located just steps from Bannerman School, parks, trails, Anthony Henday Drive, and all local amenities. The home has been fully renovated from top to bottom! The bright, modern kitchen features SS appliances, plenty of cabinetry and counter space, and an adjoining dining area. Durable vinyl plank flooring extends throughout the main floor, with natural light flooding the space. Sliding patio doors open to a private, west-facing backyard. Upper level boasts 3 nicely sized bedrooms with an amazing 4 pc bath. Basement is fully finished with open concept family room, 4pc bath, ample storage & laundry. Fully fenced yard, assigned parking & visitor parking, low condo fees & pets allowed. (id:51989)
Maxwell Challenge Realty
#10 14320 80 St Nw
Edmonton, Alberta
Welcome to this charming 3-bedroom Fully Finished Basement Townhome with BRAND NEW gorgeous laminate and carpet PLUS complete NEW PAINT throughout INCLUDING trim and doors! RARE large west facing yard perfect for your pup & an evening BBQ! The home features a spacious layout with a comfortable living & dining areas, perfect for everyday living or entertaining. This updated kitchen offers plenty of space with a galley style layout and rich espresso cabinetry. Upstairs you'll discover a stylish Renovated full bath, & a total of 3 bedrooms. The primary bedroom is spacious & offers a large closet.The FULUY FINISHED basement offers an open living space with a tv area, recreational space & room for a gym area PLUS LAUNDRY and storage area. Newer HWT! Updated windows and so much more!! This home provides all the essentials for comfortable living. Enjoy the outdoors in your own fenced-in yard. One Assigned parking stall also included. WALKING distance to schools and close to other amenities!! (id:51989)
Blackmore Real Estate
222 Mt Douglas Place Se
Calgary, Alberta
Bungalow living at its finest! An immaculate residence offering over 2800 SF of living space ideally positioned on a quiet cul-de-sac and across from walking paths to Fish Creek/Bow River. Open concept plan features a stunning living room with 11' tray ceiling, 3-sided fireplace and refinished hardwood flooring throughout. Sleek kitchen has been professionally renovated with cherry cabinetry, granite counters, expanded pantry, upgraded stainless steel appliances (gas stove) + generous dining area with mountain views, triple pane window and access to deck. Grand primary bedroom offers views of incredible yard, triple pane windows + door to back deck. Dreamy spa ensuite is beautifully renovated w/heated floors, double vanity, built-in cabinet + walk-in closet. The main floor den features double French doors + views of front yard. A 2-piece guest bath and upper laundry with custom cabinetry, new tile flooring + gas dryer. Lower level hosts a wonderful media area/rec room, space for a gym, 2 more large bedrooms, 3-piece bathroom with steam shower and fantastic work shop with shelving, moveable table and sink. A west facing garden oasis with sprinkler system, low maintenance field stone & mountain meadow ground cover, rundle stone walkways, views of the mountains, rose bushes, perennials, firepit area, shed and deck with awning. Heated garage with floor drain, hot/cold water taps + new garage door. Central air conditioning, speakers in living room/deck/garage, new parging, water filtration system, UV protectant film on most windows + so much more. Just 100 yards to walking paths of Fish Creek Park & Bow River pathway. Easy access to a host of amenities, schools nearby and minutes to shopping/restaurants. Remarkable pride of ownership everywhere you look. Come see!! (id:51989)
RE/MAX Realty Professionals
