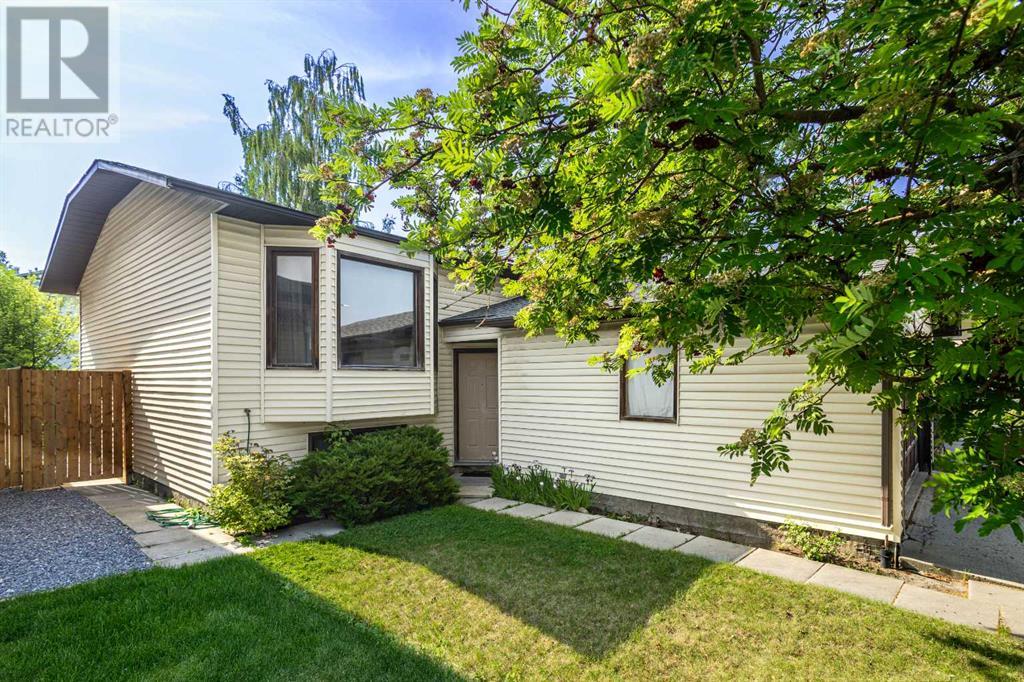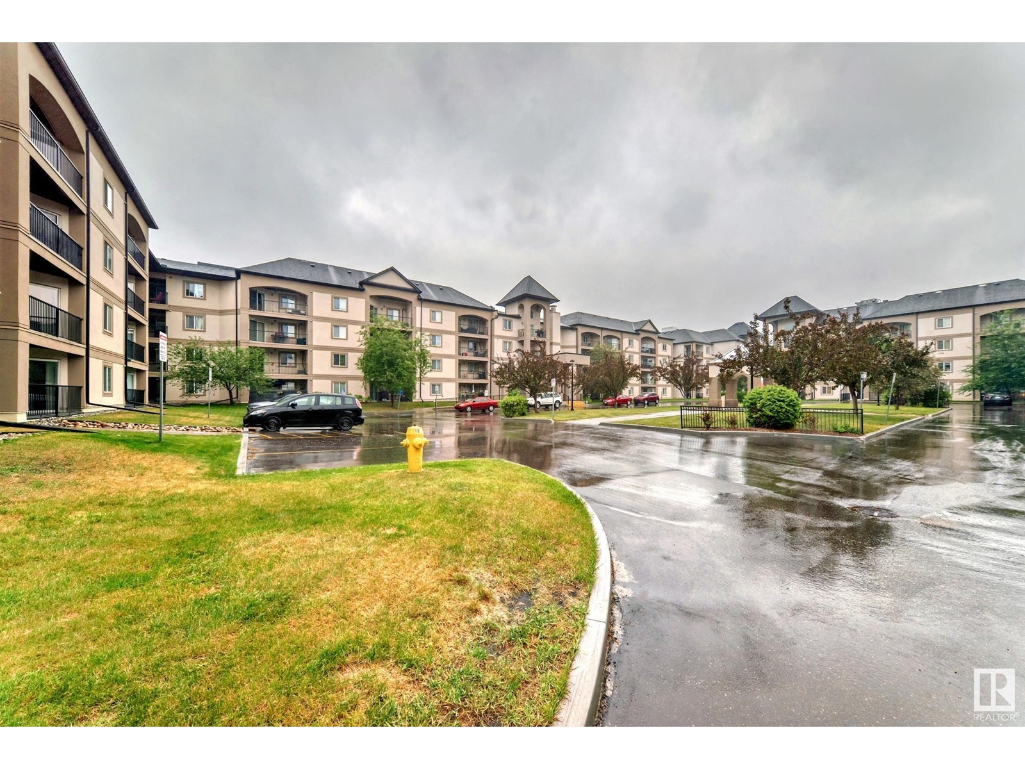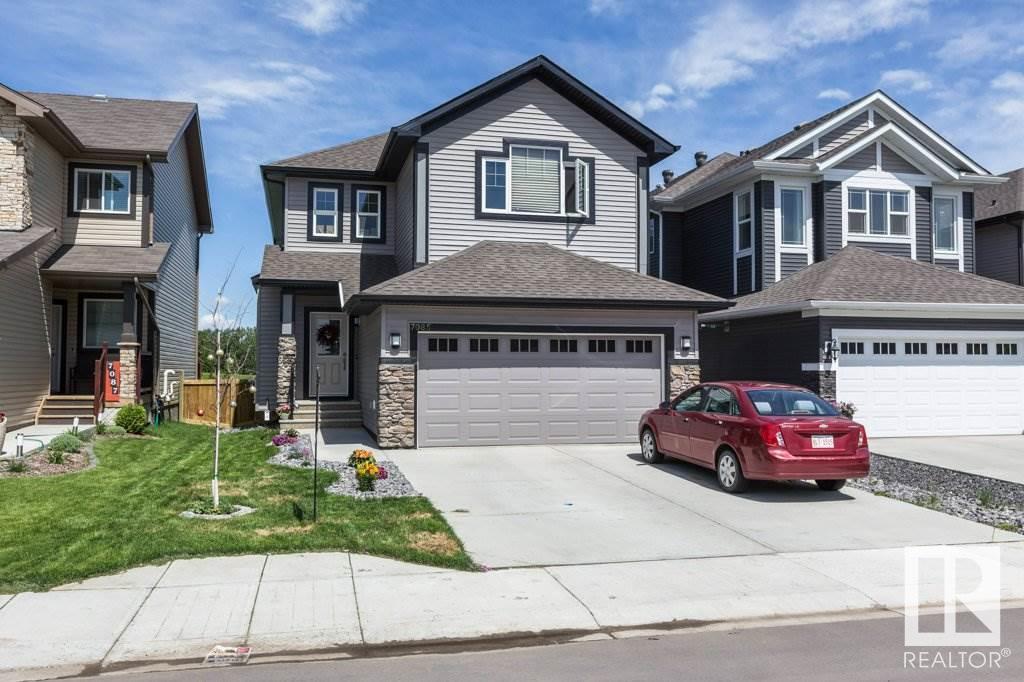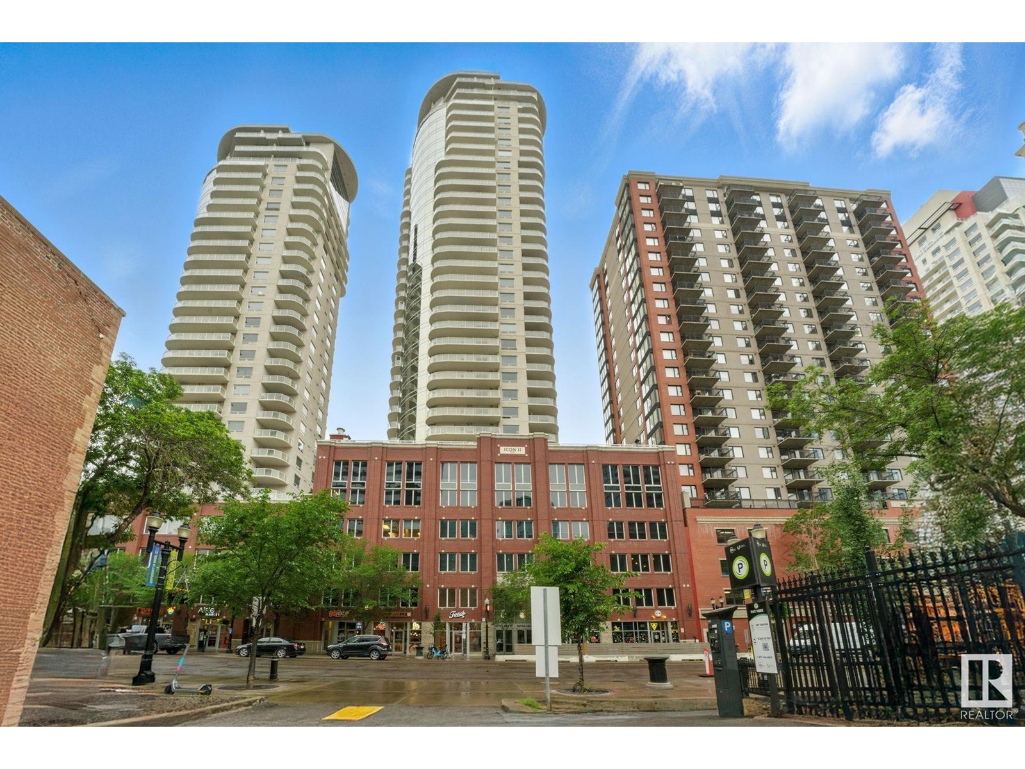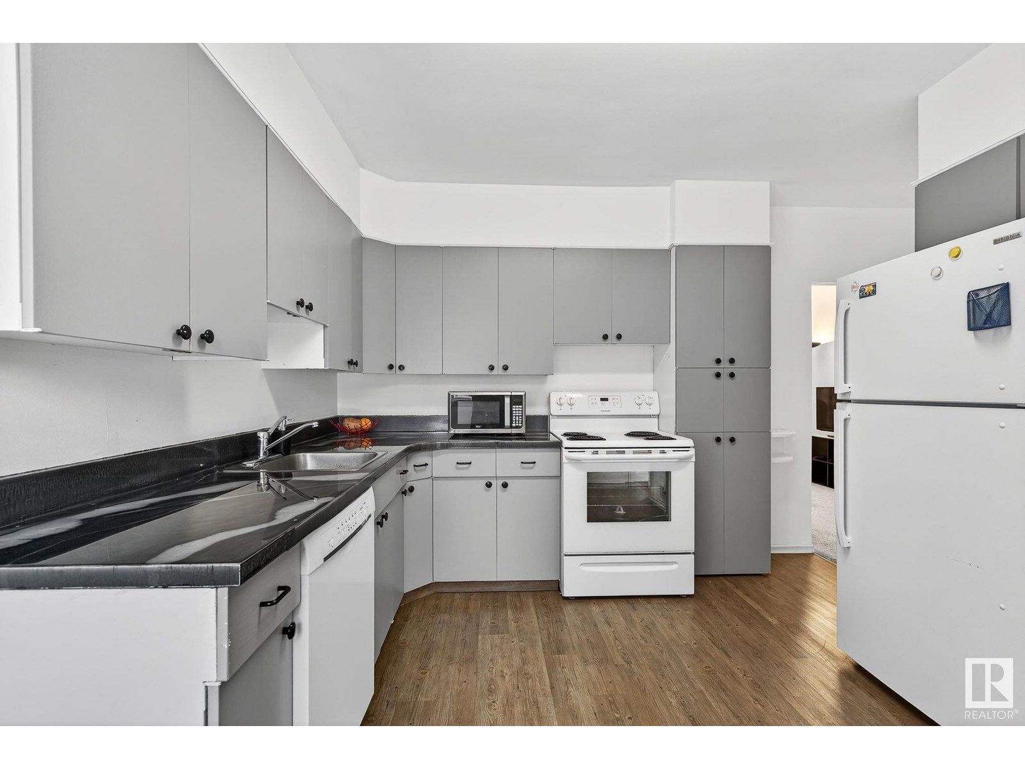looking for your dream home?
Below you will find most recently updated MLS® Listing of properties.
9527 178a Av Nw
Edmonton, Alberta
Welcome to the beautiful community of Lago Lindo. This Custom-Built Executive 4-Level Split offers Elegance and Magnificent Living Spaces. Located in a quiet Cul-De-Sac with 1,092 SQFT above grade and 4 Bedrooms with 2.5 Bathrooms. This home is Immaculate! Upon entry you are greeted by Large Living space with its warm Open Floor Plan and is imbued with lots of Natural Light & with an expansive Dining Area. Followed by the Gorgeous Chef’s Kitchen Boasting plenty of Cabinetry. Upstairs features 3 Large Bedroom’s and a Full Bathroom. The Master is Large that can accommodate a King Size Bed and has a Half Bath Ensuite. It also has a Large Patio Door for a future Walk Out Deck. The Lower Level feature’s a Large Living Room, Bar and is great for entertaining. 1 Bedroom and a 3 Piece Bathroom. Double Detached Garage. Large Backyard with your own Private Oasis and mature Tree’s and a Fire Pit. Upgrade’s include: Roof, Windows AC. Great location with many Neighbourhood Schools and direct access to parks and Lakes. (id:51989)
RE/MAX Excellence
10 Mt.crandell Bay W
Lethbridge, Alberta
Welcome to 10 Mt.Crandell Bay West! A gorgeous home in a quiet and mature neighbourhood. There's plenty of room for entertaining with the large entryway and split level kitchen with plenty of upgrades that looks down into your bright living room. There's two bedrooms on the upper level and one below that's perfect for an office, or a room for the family to grow and have the kids move into for their own space as they get older. They say Mother Nature knows best, so this home is equipped with a well maintained Geothermal heating system to help you save on bills and stay comfortable year round. Finally, enjoy the backyard of your dreams with a two tiered deck and plenty of green space for gardening or outdoor activities! Don't wait, contact your favourite Realtor today to book a showing. (id:51989)
Maxwell Canyon Creek
111 Palliser Way Ne
Medicine Hat, Alberta
Welcome to this exquisite walkout bungalow located in the highly sought-after neighborhood of Parkview—a home that seamlessly blends sophistication, functionality, and warmth. With over 1,800 square feet on the main floor, this residence offers an inviting layout bathed in natural light and beautiful rich hardwood flooring throughout. The formal dining room makes a stunning first impression, featuring a unique navy-blue wall covering, striking chandelier, and an elegant atmosphere perfect for hosting memorable dinners. The spacious kitchen is both beautiful and practical, offering plenty of cabinetry, granite countertops, stainless steel appliances, a large central island, and a breakfast nook for casual dining. Main floor conveniences include a dedicated laundry room and two generously sized bedrooms. The serene primary suite features a stylish three-piece ensuite with a walk-in shower and heated flooring. A second full three-piece main bath is beautifully finished for guests or family. A wide staircase leads to the expansive lower level, designed with comfort and entertainment in mind. This level boasts a large family and recreation area, complete with a two-sided gas fireplace, pool table, and cozy sitting zones. A tucked-away bar area adds a touch of fun, while the dedicated office space provides a quiet area for work or study with views into the main living space. From here, step out to the enclosed screen porch—perfect for relaxing and enjoying the outdoors in comfort. The lower level also includes a spacious third bedroom, a four-piece bathroom, and a versatile room ideal for crafting or hobbies. There’s plenty of storage throughout, and the entire basement benefits from the comfort of heated flooring. Outside, the property truly shines. The backyard is a private retreat—meticulously landscaped, lovingly cared for, and backing onto a peaceful green space where a new park is currently being developed. An oversized heated double garage adds practicality and con venience to this incredible home. Offering timeless style, thoughtful design, and a prime location in Parkview, this walkout bungalow is the complete package. A rare opportunity to own a home that is as functional as it is beautiful. Come check it out! (id:51989)
Royal LePage Community Realty
2823 Signal Hill Drive Sw
Calgary, Alberta
Immaculately renovated Modern living in Signal Hill. One of the most desirable areas of the city, Signal Hill, with this architecturally stunning residence. Designed for the discerning homeowner, this property seamlessly blends modern aesthetics with functional design. Key Features: Open-Concept Living: The expansive main floor boasts soaring ceilings and rich vinyl plank floors, creating a bright and inviting atmosphere. New Kitchen: Equipped with brand new top-of-the-line stainless steel appliances, quartz countertops, and a spacious island, this kitchen is a chef’s dream. Luxurious Master Suite: Retreat to the master bedroom featuring a spa-inspired ensuite with a deep soaking tub, glass-enclosed rain shower, and dual vanities. Smart Home Integration: Bright lighting, climate, and security with ease using: The west-facing backyard offers a large deck perfect for entertaining many guests complemented by a meticulously landscaped garden. Situated in a family-friendly community, this home is just minutes away from top-rated schools, lush parks, trendy shopping centers, and efficient public transit right at the front . Experience the perfect blend of modern design and convenient living in Signal Hill. Schedule your private tour today and envision your new lifestyle. (id:51989)
RE/MAX House Of Real Estate
92 Ventura Way Ne
Calgary, Alberta
Welcome home to this 3-bedroom & 2 1/2 bath, front attached double garage Bi-Level family home that is glowing with potential in the convenient neighborhood of Vista Heights. Lots of natural light pour into the just over 1800 sq ft of finished living space and is located on a quiet street and back lane, walking distance to playgrounds, parks and schools, and close proximity to shopping, public transit, and major streets and highways. The main floor has a spacious living room with wood burning fireplace and family room area perfect for the kids to play. The functional kitchen is equipped with lots of cabinets and counter space, double sink and dishwasher. Large dining area with patio doors out to the deck and sunny west backyard. The basement has 3 large bedrooms with lots of natural light, 3 bedrooms, 2 full bathrooms, and laundry. Lots of potential to make it your dream home. Call to book a showing today! (id:51989)
Cir Realty
304 Wascana Road Se
Calgary, Alberta
This rare 2-storey, 4-bedroom gem sits on an oversized corner lot and offers incredible space, both inside and out. Step inside and you’ll find a bright and welcoming main floor featuring a spacious living room, dining area, cozy kitchen with a breakfast nook, a convenient powder room, and a versatile back workshop off the attached garage.From the nook, walk out to your covered patio and enjoy the view of your expansive backyard — complete with a greenhouse, garden, and shed, plus plenty of room to build a double detached garage if desired.Upstairs, you’ll find a full 3-piece bathroom, a generous primary bedroom, and three additional bedrooms — perfect for a growing family or an added primary ensuite. The fully developed basement offers endless possibilities with its open layout, plus an additional full bathroom and laundry area.This home is filled with natural light, thanks to large windows throughout. Pride of ownership shines through in the many thoughtful updates over the years, including a newer roof, updated hot water tank, upgraded windows, an updated kitchen, crown molding and beautiful hardwood flooring.Located on a quiet, family-friendly street where many long-time neighbors call home, this is a community where you’ll feel welcome from day one. It’s also conveniently close to schools, shopping, transit, and parks.Don’t miss your chance to call this one of a kind homes, your own — it's ready for its next chapter! (id:51989)
Royal LePage Benchmark
61a, 10046 Twp Rd 422
Rural Ponoka County, Alberta
Lake living at its finest! Custom designed offering a spacious layout, heated garage, bunkhouse with attached storage and landscaped yard only steps from the beach; this one has it all! Be impressed the moment you arrive with ample paved parking easily accommodating multiple vehicles plus room for the toys. The garage features dual doors with drive thru ability and is wired for 220, perfect for an oversized workshop or storing your vehicle out of the elements. Stepping inside your year-round retreat, notice the low maintenance decking and wide hallways. The well thought out storage space is incredible! Vaulted ceilings take you into the open concept kitchen and living room, making it an excellent layout for entertaining. The extra large island features additional seating and soft close cabinetry. The counter space makes home cooked meals a breeze! ~Motion under cabinet lighting ~ New R/O Filtration System ~Ample natural sunlight ~Upgraded farm style sink ~Walk-in pantry ~Just off the kitchen, relax in the bonus room giving 240 sq ft of additional year round living space! Let your ideas sore and truly make it your own. The primary bedroom enhances your comfort with a great size of walk in closet, a second tall closet and room to easily fit a king size bed. The cheater door to the 4 piece bathroom maximizes the spacious layout of this grandeur home. Across the hall, find the second bedroom currently used as an office. Resort features include clubhouse for social events, pickleball court, walking paths, indoor pool and hot tub, fitness area, mini theatre for kids, marinas, sandy beach, playground, and is golf cart and ATV/UTV friendly! Enjoy the luxuries of this beautiful gated community - whether looking for a home base for your lakeside adventures, full time family residence or embarking on retirement - 61A Poplar Drive at Raymond Shores is sure to check all your boxes! (id:51989)
Maxwell Real Estate Solutions Ltd.
1110 Milt Ford Lane
Carstairs, Alberta
Welcome to this beautifully maintained home in the quiet and friendly community of Carstairs. This home offers the perfect balance of peaceful living and everyday convenience. Step inside to a bright, vaulted main floor where the spacious living room is filled with natural light and charm. The kitchen offers plenty of counter space and storage, flowing easily into the dining area. Upstairs, you will find three generously sized bedrooms and a full bathroom, perfect for growing families or guests. The fully finished lower level adds even more space, featuring a cozy family room, a 4th bedroom, and a second full bathroom, great for guests, a home office, or a teen retreat. Outside, enjoy your morning coffee or evening BBQs on the covered wood deck, with a great-sized yard that offers plenty of room to play, garden, or relax. A double attached garage provides ample parking and storage. This home is tucked into a welcoming neighborhood close to schools, parks, and local amenities, everything you need is just minutes away. Come see for yourself, book your showing today! (id:51989)
Cir Realty
#201 13005 140 Av Nw
Edmonton, Alberta
Spacious 2-bedroom, 2-bathroom condo located in the desirable Pembina neighborhood! This well-maintained unit features an open-concept layout. Spacious kitchen with maple cabinets, eating bar, separate dining area and pantry/storage. Large living room with easy access to the west facing balcony offering great sunlight and an amazing view of the beautiful courtyard. The primary bedroom includes a 4-piece en-suite and walk-in closet. Additional bedroom and full bath. Stay cool all summer with central A/C and enjoy the convenience of a heated underground parking stall. Close to shopping, schools, public transit, restaurants, and all amenities. A great opportunity for first-time buyers, downsizers, or investors! (id:51989)
RE/MAX River City
201, 1236 Township Road 384
Rural Red Deer County, Alberta
2,316 SQ. FT. BUNGALOW LOCATED ON 12.16 ACRES JUST MINUTES EAST OF SYLVAN ~ POTENTIAL TO SUBDIVIDE ~ OVERSIZED TRIPLE DETACHED GARAGE + NUMEROUS OUTBUILDINGS ~ SET UP FOR HORSES W/CORRALS, FENCING, SHELTER & WATERER ~ 42' x 7' covered front veranda welcomes you to this well cared for home ~ Open concept main floor layout is complemented by vinyl plank flooring and large windows offering tons of natural light ~ Double sided stone fireplace with a raised hearth and mantle separate the living and dining rooms ~ The kitchen offers a functional layout with plenty of cabinets, ample stone counter space including a large island with an eating bar, window above the sink overlooking the backyard and a large walk in pantry with floor to ceiling shelving ~ Easily host large gatherings in the dining room with garden doors access to the rear patio ~ The private primary bedroom is a generous size and can easily accommodate a king size bed with ample room for a sitting area, has a spacious walk in closet with built in shelving and a 5 piece ensuite with dual sinks, a walk in shower, and a jetted soaker tub ~ 3 additional bedrooms are all a generous size and have ample closet space ~ Updated 4 piece bathroom is centrally located, has a soaker tub, glass doors and a tile surround ~ Laundry is located in it's own room and has built in cabinets and a folding counter ~ Mud room has a separate entry with easy access to the triple detached garage and driveway ~ Treed fire pit area has a bunk house with power and large windows ~ Double detached garage/shop has an overhead door, and power ~ Horse barn, corrals, shelter and riding arena with horse waterer ~ Horseshoe pits, zip line and a huge dirt bike track ~ Preliminary subdivision plans have already been discussed and mapped with the county, showing potential for up to 6 acreages or 16 smaller parcels (subject to county approval). A solid opportunity for investors, developers, or buyers looking to establish a business or multi-use proper ty ~ Located in Valley Meadows subdivision, just minutes east of Sylvan Lake with pavement to the driveway. (id:51989)
Lime Green Realty Inc.
2109, 11 Mahogany Row Se
Calgary, Alberta
Welcome to your new home in the heart of Mahogany, one of Calgary’s most desirable lake communities! This beautiful 2-bedroom, 1-bathroom main floor condominium features a modern open concept floor plan with a seated breakfast bar seamlessly connecting the kitchen to the spacious living and dining area. Step inside to discover the warm cork flooring, contemporary lighting, and an abundance of natural light—perfect for relaxing or entertaining. The Gourmet Kitchen is a chef’s delight, boasting upgraded quartz countertops, high-end fixtures, stainless steel appliances, and plenty of cabinet space for all your storage needs. The spacious bedrooms offer comfort and privacy, while the in-suite laundry adds convenience to your daily life. You’ll also enjoy one above-ground, titled parking stall.Step outside to your south-facing patio, complete with a gas barbeque line—ideal for summer gatherings. This prime location is steps from Mahogany’s top amenities—shopping, dining, bars, recreation, groceries, dental, South health campus and transportation. It is walking distance to the beach and lake access which can be enjoyed in the summer with swimming and the beach and winter with skating. The easy access to Stoney Trail, 52nd Ave, and Deerfoot Trail makes commuting a breeze. This is a highly sought-after complex in a vibrant, family-friendly community. Don’t miss out! (id:51989)
Century 21 Bamber Realty Ltd.
7085 Armour Bn Sw
Edmonton, Alberta
Well appointed and freshly painted 2 storey BACKING ONTO A POND & GREENSPACE in desirable Ambleside. Located only a few blocks from the new K-9 school & close to the newly announced hospital, shopping, services, parks & public transportation this home definitely offers location! You’ll appreciate the well appointed kitchen with quartz countertops, large island, full height cabinets, pantry, stainless appliances, high end 6 burner gas stove and a good sized eating nook. The main floor also features a formal Dining Room, a spacious & bright Great Room with fireplace that overlooks the pond & greenspace, a 2 pce. Bath & a dedicated Laundry Room. Upstairs you’ll find a Bonus Room with vaulted ceilings, a small Den & 3 very generous sized Bedrooms. The Primary, which overlooks the pond, has a walk in closet & 5 pce. ensuite with granite countertops, separate shower and deep jetted soaker tub. The freshly stained deck and the fence are complete and the yard is fully landscaped. (id:51989)
RE/MAX Excellence
159 Dawson Harbour Hill
Chestermere, Alberta
Welcome to this beautifully designed Trico-built home featuring a bedroom, a full bathroom at the main floor, Side entrance to the basement, a concrete pad at the backyard, located in the vibrant and growing Dawson community of Chestermere. Offering over 1,830 square feet of well-planned living space, this home blends functionality and style in a family-friendly layout. The main floor features a welcoming foyer, a spacious living area filled with natural light, a dedicated dining space, and a modern kitchen complete with a pantry and adjacent mudroom for added convenience. A bedroom and a full 3-piece bathroom on the main floor provide flexible living options, ideal for guests or multi-generational families. Upstairs, you'll find a cozy BONUS room perfect for relaxing or entertaining, along with three bedrooms including a well-appointed primary suite that features a walk-in closet and a private 4-piece ensuite. A second 4-piece bathroom, dedicated laundry room, and ample storage complete the upper level. Basement is unfinished and comes with a side entrance for your future development. Enjoy outdoor living in the large backyard that comes with a concrete pad—ready for your future garage or summer gatherings. This is a great opportunity to own a quality-built home close to parks, schools, and all the amenities Chestermere has to offer. (id:51989)
Prep Realty
10942 88 Av Nw
Edmonton, Alberta
Location! Location! Location! Stunning updated 1900+ sqft GARNEAU home offers you 5 bdrms and 3 bath. The modern good-size kitchen has abundant counter space & cabinetry. The living room has huge window that offers you plenty of natural light which features wood floor and a wood-burning fireplace. The original POCKET GLASS DOORS connects the living room with a formal dining room. The adjacent family room has 2 skylights, built-in shelves surrounding a gas fireplace. Upstairs features a spacious master bdrm and another 2 good size bdrms, newly renovated bath and a large storage room. Fully finished basement offers you another two bdrms, a bath and laundry. Private backyard offers you a no-maintenance deck with built-in picnic table and planters, a ramp for accessibility. This house just steps away from the River valley and also within walking distance to UofA hospital, UofA campus, downtown, Whyte Ave, shopping and restaurants. Such a convenient location which you don't want to miss! (id:51989)
Mozaic Realty Group
1 Coachman Pl
Sherwood Park, Alberta
One-of-a-kind bungalow perfectly positioned on a quiet cul-de-sac in the prestigious Clover Bar Ranch. Welcome to 1 Coachman Place—a fully renovated, turn-key home that blends style, function, and location. From the moment you enter, you're greeted with a sun-filled open-concept living and dining space framed by oversized windows. The kitchen offers a generous island, full pantry, and seamless flow to the cozy family room with gas fireplace. Sliding patio doors lead to a private deck and a massive, south-facing backyard-ideal for summer entertaining. The main floor features a spacious primary suite with walk-in closet and 3-piece ensuite, plus two additional bedrooms and a full bath. The fully finished basement impresses with one more bedroom and flex space, a full bathroom, wet bar, expansive living and family areas, and dedicated laundry. Tucked away yet incredibly connected, enjoy quick access to transit, Sherwood Dr, Yellowhead Trail, and just minutes to schools, parks, and Sherwood Park Mall. (id:51989)
Andrijana Realty Group
#701 10152 104 St Nw
Edmonton, Alberta
Welcome to this stylish and well-appointed one-bedroom condo in the heart of downtown Edmonton. Boasting over 720 square feet of thoughtfully designed living space in the sought-after ICON II building, this unit offers a comfortable balance of function and flair. The kitchen is equipped with modern finishes and ample cabinetry, making meal prep and snacking equally satisfying. The bedroom provides a quiet retreat with generous closet space, while the full bathroom delivers both comfort and convenience. What really sets this condo apart is its unbeatable location. Just steps from lively Rogers Place, whether you're a die-hard sports fan or concert enthusiast, you’re never far from the action. Commuter? The nearby LRT station makes getting around the city simple. Weekend brunch or evening coffee runs are also a breeze with plenty of cafes, restaurants, and shops within walking distance. (id:51989)
Sable Realty
3811 130 Av Nw
Edmonton, Alberta
Welcome to this rare 6 bedroom home backing Kennedale Ravine, providing over 4,000 sq ft of living space! With potential for 8 bedrooms, this perfect multi-generational home has a separate entrance, walkout basement, and 2nd kitchen - ideal for your large family! Upgrades include solar panels, newer shingles, central AC, and gorgeous brick masonry throughout. The front living room with a cozy brick fireplace and formal dining room are ideal for time with the family. The expansive bonus room (over 425 sq ft) provides an amazing space for entertaining and has potential to be transformed into a 7th & 8th bedroom. The fully finished walk-out basement is a standout feature, with 9' ceilings, a 2nd kitchen, family room, 3 bedrooms, and a full bath with soaker tub. Outside, enjoy your sunny south-facing rear deck with gas BBQ line and spiral staircase. Overlooking the ravine, the private and landscaped backyard includes a fire pit and direct access to walking trails. This is a true retreat and must see! (id:51989)
Century 21 Masters
7707 112s Av Nw
Edmonton, Alberta
Welcome to this ravine-facing luxury home in Cromdale, where panoramic park and ravine views meet refined interior design. Bathed in natural light from both the north and south, this elegant residence features engineered hardwood, a cozy gas fireplace, and a chef’s kitchen with quartzite backsplash, pot filler, walnut cabinets, and a striking waterfall island. Upstairs, find three spacious bedrooms, including a primary suite with a spa-like ensuite, walk-in closet, and built-in coffee bar. The vaulted loft opens to a rooftop patio with sweeping downtown views. A fourth bedroom and laundry await in the partially finished basement. Enjoy a Polyuria patio off the kitchen, full stucco and brick exterior, and a brand new double garage currently under construction—a rare bonus in this location. With unmatched views, timeless design, and thoughtful upgrades throughout, this home offers serenity, sophistication, and city living at its finest. (id:51989)
Exp Realty
10203 83 St Nw
Edmonton, Alberta
Welcome to Forest Heights! Nestled on a quiet, tree-lined street, this well-loved home features over 2,000 sqft of developed living space, a fully legal 2-bedroom basement suite, a single detached garage with a full driveway, and 3-year-old shingles. Surrounded by nature, you’ll enjoy quick access to Forest Heights Park, the scenic River Valley trails, and Riverside Golf Course - perfect for outdoor enthusiasts! Families will appreciate the convenient location near top-rated schools, including Forest Heights Elementary, École Michaëlle-Jean, McNally High School, and St. Bride Catholic School - all within walking distance. Commuters will love the easy access to downtown, just a 5-minute drive away or reachable via multiple bus routes and nearby Wayne Gretzky Drive. You're also just minutes from Capilano Mall and the vibrant amenities along 106 Avenue. Whether you're looking for a family home, an income-generating property, or both, this is the one you’ve been waiting for. Don’t miss out! (id:51989)
Maxwell Polaris
14007 Deer Ridge Drive Se
Calgary, Alberta
This spacious bungalow features an attached double garage, three large bedrooms, three full baths and a massive west-facing back yard in the heart of Deer Ridge. This home has undergone numerous updates over the years and is move-in ready. This family home offers 1,177 square feet of living space on the main floor, featuring large principal rooms, all with effortless access to one another. The large living room is the perfect place for entertaining friends and family. The kitchen interacts seamlessly with all living areas and is the true heart of this home. The sunny kitchen offers ample storage and counter space, room for a breakfast table, and easy access to the tiered deck and sunny west-facing backyard. The main floor is also home to three generous bedrooms, including the large primary suite, which features a 3-piece en-suite, a walk-in closet, and direct access to the backyard. The second and third bedrooms are large enough for kids of all ages. The basement features a 3rd full bathroom, a massive storage room, a large family room and a retro wet bar, making it the perfect spot to entertain friends on game night. Don’t wait to book a showing - this is the home you've been waiting for. (id:51989)
RE/MAX Realty Professionals
5111 50 St
Tawatinaw, Alberta
Nestled in the scenic Tawatinaw Valley, this beautifully renovated vintage home blends timeless charm with modern comfort. Extensive upgrades include new insulation, plumbing, electrical, windows, furnace, septic system, kitchen, bathroom, air conditioning, and all new appliances. Step inside to a bright, functional layout with thoughtful updates throughout. Outside, enjoy an oversized double detached garage, heated workshop with a unique and still-functional storefront, spacious covered patio, covered deck, and fenced dog run. Located within walking distance to Tawatinaw Valley Ski Resort—perfect for winter fun and summer mountain biking adventures. A rare find offering peaceful country living with year-round recreation just steps away! (id:51989)
Exp Realty
381 Nolanfield Way Nw
Calgary, Alberta
Welcome to this beautifully upgraded home in the family-friendly community of Nolan Hill, ideally located on a quiet crescent close by a children’s park. The charming front porch is perfect for morning coffee or evening chats—welcoming, cozy, and full of curb appeal! With 1619 sq.ft. of thoughtfully designed living space, this modern 2-storey offers the perfect blend of style, comfort, and convenience in a bright and open concept. Step inside to discover 9’ ceilings, hardwood and ceramic tile floors, and high-quality finishings throughout. The main floor boasts a flex room/family room at the front, and a bright open-concept layout with a great room featuring a gas fireplace, and a gorgeous maple kitchen with granite countertops, stainless steel appliances, and an eat-up breakfast bar island. The spacious dining area opens to a sunny west-facing, fully fenced backyard, with an inviting rear deck —and plenty of space to add a future double garage where the off-street parking pad currently is for parking convenience. Upstairs, you’ll find a convenient upper floor laundry, two well-sized bedrooms, and a large primary suite with a walk-in closet, and a luxurious ensuite featuring an oversized shower. The lower level offers over 750 square feet of unfinished space - perfect for your hobbies or for future development. All this is located just minutes from shopping, public transit, and nestled within one of NW Calgary’s most desirable communities. Don’t miss your chance to own this exceptional home in a prime location! (id:51989)
Century 21 Bravo Realty
#72 25214 Coal Mine Rd
Rural Sturgeon County, Alberta
ABSOUTELY STUNNING acreage with VIEW of pond. Best lot in Greystone! This custom home is a MASTERPIECE OF ELEGANCE AND NATURE w. over 3300 sq ft. PLUS another 2880 sq ft in WALKOUT developed basement. This exquisite home backs onto a tranquil pond and offers a rare blend of timeless elegance, modern luxury, and nature-infused serenity. The grand foyer and great room offer SWEEPING VIEWS of nature, rich walnut hardwood floors, travertine tiles w. in floor heating, hand painted ceilings and custom designed doors. Dining room has temp controlled wine wall. Chef's kitchen features two-toned custom cabinetry, granite countertops, and top-tier appliances. Primary bedroom has its own gas f/p, a walk-in closet beyond compare and a luxurious 6-piece ensuite. 3 seasons room and gym. WALKOUT BSMT has in-floor heating, wet bar, rec. room, theatre room, and three bedrooms. Triple attached garage PLUS single garage for back yard access. Tiered deck, outdoor BBQ kitchen and VIEWS. (id:51989)
RE/MAX Elite
4211 Vandyke Place Nw
Calgary, Alberta
***Open House Sunday June 15 1:00-4:00 Pm*** Welcome to this beautifully crafted, brand-new bungalow located in a quiet cul-de-sac in the heart of Varsity—one of NW Calgary’s most desirable communities. From the moment you arrive, you’ll be drawn in by its charming curb appeal, thoughtful landscaping with new sod, mature trees, and a welcoming front entry. Inside, the home impresses with soaring ceilings, oversized windows, and a bright, open-concept layout. At the front of the home, a spacious living room with a contemporary fireplace creates a cozy yet modern atmosphere. The elegant dining area flows seamlessly into the chef-inspired kitchen, showcasing high-end stainless steel appliances, quartz countertops, ample cabinetry, and a large 13 foot island that is perfect for hosting family and friends.The main floor also features a luxurious primary suite, complete with its own fireplace, a walk-in closet, and a 5-piece spa-like en-suite. Two additional generously sized bedrooms and a stylish 4-piece bathroom complete the main level. At the rear of the home, you’ll find a practical mudroom with access to the double detached garage, ideal for Calgary winters.Step out the back door to a sun-soaked, west-facing backyard featuring a newly built deck, gas line for summer BBQs, and a fully fenced yard offering both privacy and space for outdoor enjoyment.Downstairs, the fully developed basement offers impressive additional living space. A large family room with a third fireplace and custom wet bar is perfect for entertaining or relaxing. You’ll also find two more bedrooms—one with a private ensuite featuring a luxurious steam shower—an additional full bath, and a spacious laundry room with built-in storage and a utility sink.Located just minutes from parks, top-rated schools, Market Mall, University of Calgary, transit, cafes, and major routes like Shaganappi and Crowchild Trail, this home truly combines modern living with exceptional convenience.Whether you're up sizing, rightsizing, or seeking single-level luxury living with every modern upgrade, this turn-key Varsity bungalow checks all the boxes. Don’t miss your opportunity—schedule your private tour today! (id:51989)
RE/MAX First




