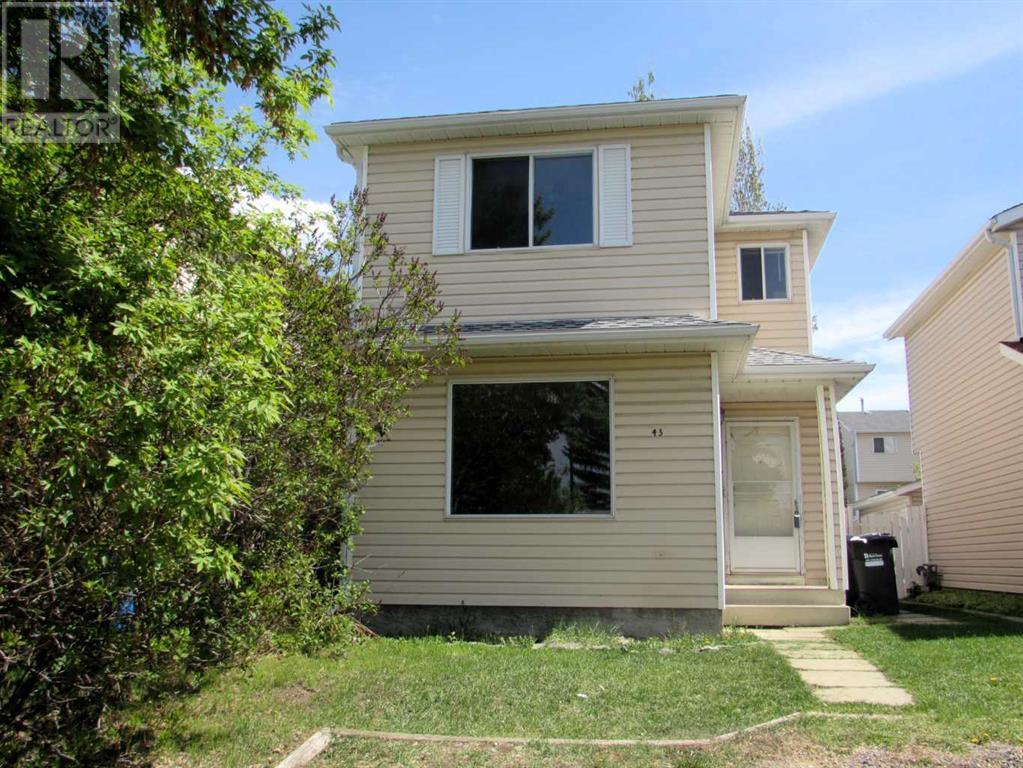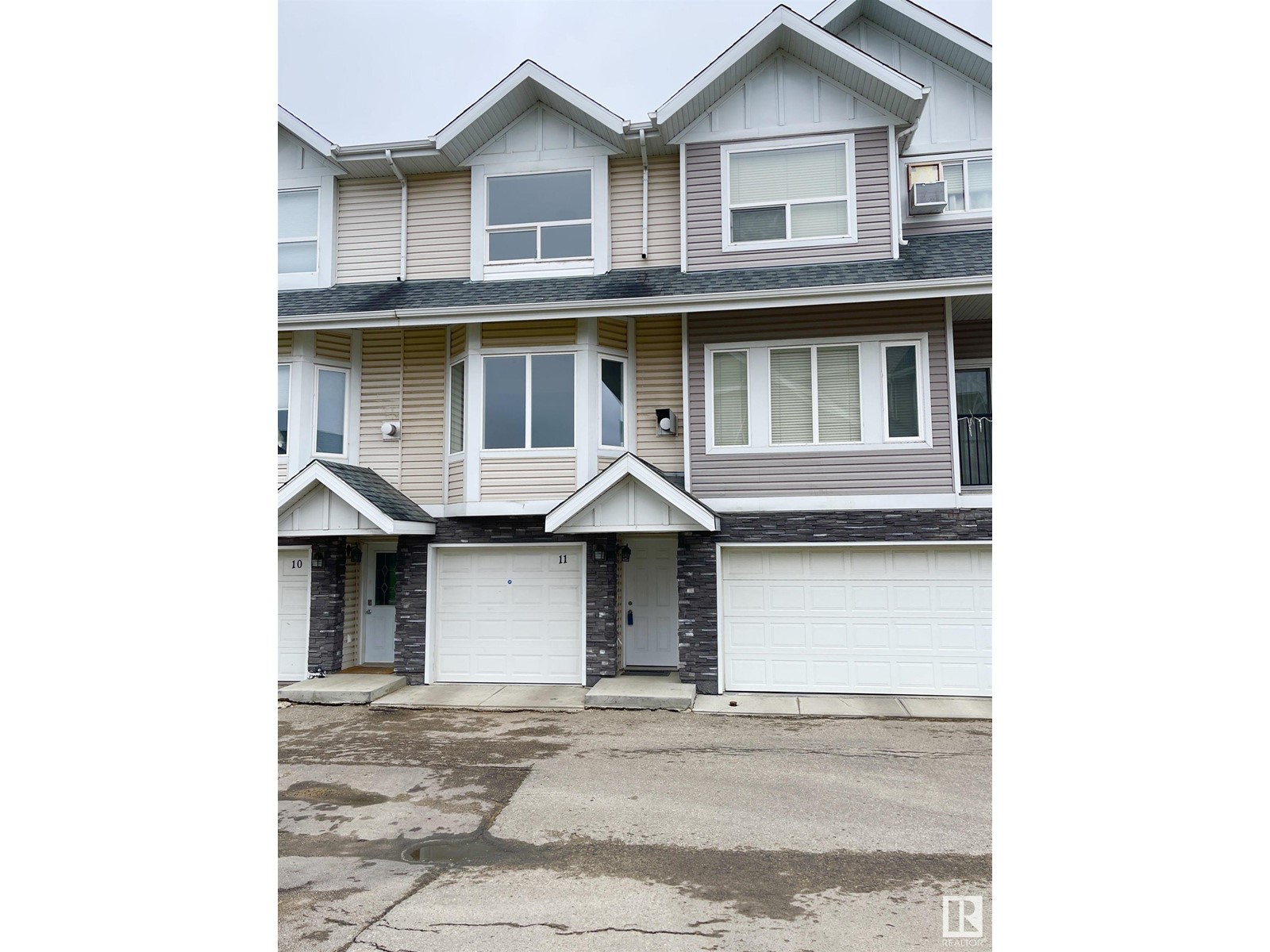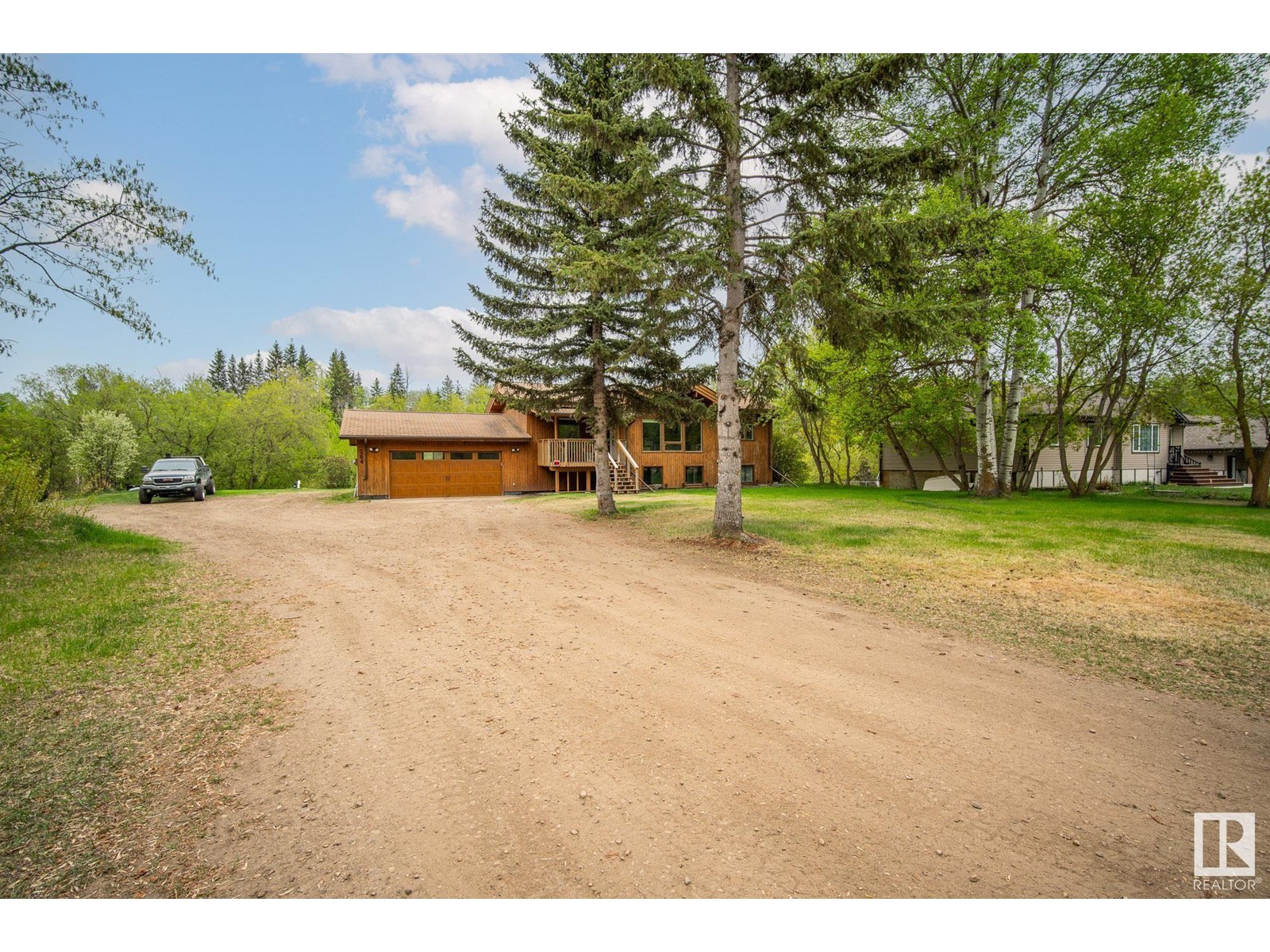looking for your dream home?
Below you will find most recently updated MLS® Listing of properties.
146 Mayflower Crescent
Fort Mcmurray, Alberta
Welcome to 146 Mayflower Crescent – A Truly Exceptional Custom-Built Home! This stunning residence offers over 3,200 sq ft of thoughtfully designed living space in one of Fort McMurray’s most prestigious neighbourhoods. Perfectly positioned with scenic views of the Birchwood Trails on one side and tranquil walking paths around the pond on the other, this home blends luxury, comfort, and functionality in every corner. Inside, you’ll find 5 spacious bedrooms, a main floor office behind elegant double doors, and a bright upper-level bonus room with vaulted ceilings and wall-to-wall windows. The fully developed walkout basement is ideal for entertaining, complete with in-floor heating, a beautifully finished wet bar featuring upper and lower cabinetry, a bar fridge, sink, and a dishwasher drawer. Standout design features include coffered ceilings in the kitchen and dining areas, Hunter Douglas blinds, gleaming hardwood floors, a striking entryway and a large walk-in coat closet. The chef’s kitchen is sure to impress with a large island including a prep sink and garburator, high-end Electrolux appliances—double built-in ovens, a 6-burner gas cooktop—and updated fridge (2024) and dishwasher (2016). A walk-through pantry connects to a well-appointed scullery with a second sink and bar fridge—ideal for entertaining. The living room boasts a custom wood mantel with statement-making detail. Upstairs, the laundry room is conveniently located near the bedrooms. The two secondary bedrooms feature double door closets and updated lighting, while the luxurious primary suite offers a serene retreat. Enjoy a large walk-in closet with custom built-ins, a spa-inspired ensuite with a soaker tub (air jets and waterfall feature), dual-head glass shower, and peaceful treed views. Roman shades add a touch of elegance throughout. The walkout basement adds two more bedrooms, a refreshed 4-piece bathroom, and even a second laundry hookup—perfect for long-term guests or a separate suite setup. For those who value garage and parking space, this home delivers: a long driveway provides room for an enclosed trailer or recreational toys, plus two additional vehicles. The heated garage features epoxy floors and both hot and cold water taps. Outdoor living is just as impressive, with a covered upper deck with a gas line for BBQ, slate tile flooring, and scenic views. The fully fenced backyard features a covered patio and a hot tub rough-in. There is a swing set as well as a back gate for convenience to the trails. 146 Mayflower Crescent is more than just a home—it’s a lifestyle opportunity in one of the most sought-after communities in the city. Check out the photos, floor plans and 3D tour and call today to book your personal viewing. (id:51989)
Royal LePage Benchmark
332 Belvedere Drive Se
Calgary, Alberta
Welcome to one of Calgary's most sought after east side communities, Belvedere. Minutes away from downtown, close to schools, green space, retail, dining and recreation, Belvedere has it all. From Akash Homes comes the 'Bedford'; this home offers stunning features, quality craftsmanship, and an open-concept floor plan that makes day-to-day living effortless with its functional design. Your main floor offers 9' ceilings, laminate flooring, and quartz counters. You'll enjoy a spacious kitchen with an abundance of cabinet and counter space, soft-close doors and drawers, plus a walk-through pantry! Your living room offers comfort and style, with an electric fireplace and large windows for plenty of natural light. Rest and retreat upstairs, where you'll enjoy a large bonus room plus 3 bedrooms, including a primary suite designed for two with its expansive walk-in closet and spa-inspired ensuite! **PLEASE NOTE** PICTURES ARE OF SHOW HOME; ACTUAL HOME, PLANS, FIXTURES MAY VARY AND ARE SUBJECT TO AVAILABILITY/CHANGES*** (id:51989)
Century 21 All Stars Realty Ltd.
57 Magnolia Terrace Se
Calgary, Alberta
**Open House May 17 2-4pm** Welcome to this stunning 4-bedroom, 2.5-bath home in the desirable lake community of Mahogany. With an unimaginable number of upgrades, this property offers luxury, function, and low-maintenance living. Be sure to check out this immaculate 2,711 square foot home on a quiet street and 1 kilometre from the Mahogany Beach House!The main floor showcases luxury vinyl plank flooring, upgraded lighting throughout, and tasteful, yet elegant, finishings. It features 8-foot doors, a front office with wood slat accents, and a custom mudroom with built-in storage. The chef’s kitchen is the true highlight with ceiling-height cabinetry, an expanded oversized island with premium quartz countertops, a herringbone backsplash, and high-end appliances including a gas range with immaculate hood fan. Adjacent to the marvelous kitchen is a butler’s pantry with upgraded cabinetry and counterspace along with storage. The dining area boasts a striking accent wall, and the living room includes an electric fireplace with mantle and enlarged windows adorn the walls. Windows are adorned with Hunter Douglas blinds and upgraded for blackout in all bedrooms!Upstairs, the spacious primary suite offers a tray ceiling with ambient lighting, a massive walk-in Closet with high-end built-ins, and a spa-like ensuite featuring quartz counters, a soaker tub, tiled shower, and dual vanities with a full mirror cabinet. There are three additional sized bedrooms upstairs for all larger families with space and bedroom needs. The laundry room is upgraded with tile surround and built-in shelving. Some additional upgrades include dual A/C zoned temperature control, upgraded underlay and carpet, Cat5 wiring in every room, TV backing, upgraded oversized mirrors to the ceiling in every bathroom, smart switches and plugs, and upgraded bathrooms throughout.Outside, the beautifully landscaped backyard features pavers, high-end artificial grass, and a pergola with lighting—perfect for relaxing or entertaining. The basement includes enlarged windows, including a window with dual pane removal capabilities, radon rough-in, and dual furnaces. The double garage is fully outfitted with storage solutions, EV charger rough-in, and a windowed garage door. Solar panels on the roof allow power generation to help offset power consumption bills.This well-designed and energy-efficient home in Mahogany is move-in ready. Schedule your private showing today as there is so much more to this home and it is a must see! (id:51989)
Royal LePage Benchmark
7914 Getty Pl Nw
Edmonton, Alberta
Stylish, spacious and packed with upgrades this like-new 3-bedroom 2.5-bath 2-storey in Granville is the perfect family home. Located in a quiet cul-de-sac on a pie lot this property offers peace and privacy. The open-concept main floor features engineered hardwood, surround sound and a chef’s kitchen with quartz counters, a large island, undermount lighting, soft-close cabinets and a walk-through pantry to the mudroom and oversized heated double garage with hot/cold taps & drain. Enjoy cuddling by the gas fireplace and year-round comfort with A/C. Upstairs offers a vaulted bonus room, upper laundry with folding space, 2 bedrooms and a serene primary retreat with a walk-in closet, dual sinks, soaker tub & glass shower. Outside enjoy a west-facing fenced yard with a gas BBQ hookup & a tiered low-maintenance deck with privacy walls. Triple-pane windows, upgraded lighting and open railings add to the appeal. Walk to parks, great schools and shopping in one of West Edmonton’s most connected neighborhoods. (id:51989)
Real Broker
10636 80 St Nw
Edmonton, Alberta
PRIME LOCATION for this custom built 2 storey home located in popular, Forest Heights! Just off Rowland Road and only half a block to the beautiful River Valley! Impeccably maintained by the original owners. Amazing floor plan with 2591 square feet plus a FULLY FINISHED basement. Featuring a spacious living room with cozy wood-burning fireplace. Bright and cheery UPDATED KITCHEN with newer stainless steel appliances, white cabinetry and gorgeous Granite countertops plus a large dining area. Main floor powder room and storage space. Large upper Bonus Room, 3 generous bedrooms with vinyl plank flooring and a 4 piece bathroom. Primary Bedroom with 4 piece ensuite and a lovely balcony! The basement offers a family room, den/office, and laundry room plus storage space and cold room. OVERSIZED 24X24 GARAGE! Beautiful WEST FACING BACKYARD! Newer shingles and updated windows. Great curb appeal and ready for your family to enjoy! Visit REALTOR® website for more information. (id:51989)
RE/MAX Elite
9 Aspen Ridge Way Sw
Calgary, Alberta
This estate home in Aspen Ridge blends architectural presence with everyday comfort, offering a calm and refined atmosphere in one of Calgary’s most prestigious enclaves. Situated on an 8,000+ sq.ft. lot and just steps from scenic ravines and walking paths, the setting strikes a perfect balance between privacy, sunlight, and a quiet connection to nature.With over 3,700 sq.ft. of developed living space, the home opens into a graceful interior defined by soaring 18-foot ceilings in the entry and great room. Expansive south-facing windows flood the space with natural light year-round—an especially valued feature during Calgary’s long winters. The well-proportioned layout enhances the sense of light and openness throughout. A gas fireplace and custom built-ins anchor the great room, while the kitchen is both elegant and functional, featuring granite countertops, stainless steel appliances, and a walk-in pantry. A bright breakfast nook and a formal dining area complete the main living space.A main floor bedroom offers flexibility for guests, aging family members, or use as a dedicated office.Upstairs, you'll find three well-sized bedrooms, including a serene primary suite with a five-piece ensuite and walk-in closet.The professionally finished basement expands the living area with a spacious recreation room, gas fireplace, wet bar, wine cellar, beverage refrigerator, and a fifth bedroom with its own ensuite—ideal for long-term guests or private use. A dedicated space in the basement also functions well as a second home office, study area, or creative studio, supporting today’s flexible lifestyles.The home sits on a generously sized, south-facing lot with mature trees, dual side entrances, full fencing, and an irrigation system. The breakfast nook opens directly onto the rear deck, creating a seamless indoor-outdoor transition. The backyard offers both privacy and presence—an inviting setting for summer dining, children’s play, or quiet evenings under open skies. Designed for four-season enjoyment, the space remains both peaceful and practical throughout the year.Recent upgrads including new roof and gutters in 2023, new refrigerator, new full capacity washer and dryer, new paint, etc. Located near top public and private schools—including Rundle College, Webber Academy, Calgary Academy, and the newly approved Aspen Woods Middle School—and within minutes of Aspen Landing, Westside Rec Centre, the 69 Street LRT station, and major commuter routes, this home offers a rare combination of convenience, quality craftsmanship, and quiet sophistication in a well-regarded West Calgary neighbourhood. (id:51989)
First Place Realty
43 Good Crescent
Red Deer, Alberta
This 3-bedroom, 2-bathroom detached home offers great value and space for a family or first-time buyer. The main floor features a bright and spacious living room and a functional U-shaped kitchen with a window over the sink—perfect for keeping an eye on the backyard. A garden door leads out to the deck and fenced yard. While the outdoor space could use a little TLC, it offers the privacy and potential of a full backyard. The main level also includes a convenient 2-piece bathroom with bonus storage. Upstairs, you’ll find three bedrooms, including a spacious primary that easily fits a king-sized bed and dressers. The basement adds a cozy family room for movie nights and a laundry/furnace room with ample storage space. Two off-street parking spots are located at the front of the home. A great opportunity to own a single-family home with no condo fees—offered at an accessible price point. Freshly painted, professional carpet cleaning & professionally cleaned -move in ready (id:51989)
Century 21 Advantage
410, 195 Kincora Glen Road Nw
Calgary, Alberta
Welcome to Unit 410 – 195 Kincora Glen Road NW!This top-floor, move-in ready condo is nestled in the highly desirable and family-friendly community of Kincora. Thoughtfully designed with an open-concept layout, this 2-bedroom, 1-bathroom home features modern finishes, and large windows that flood the space with natural light, offering both comfort and style.The spacious kitchen comes equipped with stainless steel appliances, sleek cabinetry, and a large island that’s perfect for meal prep and casual dining. The living and dining areas seamlessly flow together, creating an ideal space for entertaining or relaxing at home. Step onto your private balcony and take in the unobstructed top-floor views—a peaceful retreat above it all.Additional highlights include in-suite laundry, a titled underground parking stall, and secure building access for peace of mind. Enjoy the quiet and privacy that comes with top-floor living, with no neighbors above.Perfectly located just minutes from Costco, Walmart, Creekside Shopping Centre, and countless dining options. With easy access to Stoney Trail, Shaganappi Trail, and Beddington Trail, commuting around the city is a breeze.Whether you're a first-time buyer, downsizer, or investor, this property offers exceptional value and low-maintenance living in a prime NW Calgary location.Don’t miss your chance to call this beautiful unit home—book your private showing today! (id:51989)
Grand Realty
9916 85 Avenue
Grande Prairie, Alberta
This is a fabulous bungalow on a quiet street with a huge backyard. The upstairs offers a large living room that flows into a large dining area. The kitchen has lots of cabinetry. The 4-piece main bath offers dual sinks in the vanity and the primary bedroom has a 2-piece en-suite. Downstairs you will find a large rumpus room with a wood burning fireplace and wet bar great for entertaining. The back yard is a great size, fully fenced with a dog run, Gazebo and firepit. (id:51989)
Royal LePage - The Realty Group
#11 13215 153 Av Nw
Edmonton, Alberta
Investment opportunity! This three bedroom townhouse features 2.5 baths and a SINGLE ATTACHED TANDEM GARAGE. The living room boasts a charming gas fireplace, creating a warm and inviting atmosphere. Hardwood flooring spreads throughout the main floor. The kitchen has stainless steel appliances, crown molding and a spacious dining area. There is a large sliding door in the dining area leading to a SOUTH FACING deck, offering privacy with its tree-covered view. A 2pce bathroom completes the main floor. The second floor features three bedrooms, a 4pce main bathroom and a 4pce ensuite. The primary bedroom also has his-and-hers closets. The laundry room is conveniently located next to the bedrooms. Close to transit, shopping and all amenities! (id:51989)
Exp Realty
20239 Twp Road 515
Rural Strathcona County, Alberta
2633 SQ FOOT CHARACTER HOME NESTLED ON 78.33 ACRES OF LAND THATS READY FOR A NEW OWNERS. THIS BEAUTIFUL PROPERTY IS FENCED AND CROSS FENCED AND HAS A 50X50 P0LE SHED, DOUBLE ATTACHED HEATED GARAGE, NEW PAVED DRIVEWAY, LARGE GARDEN AREA, HUGE OVER SIZED NO MAINTENANCE DECK THATS COVERED WITH A GAZEBO COVER. INSIDE WE HAVE 4 BEDROOMS, , MAIN FLOOR LAUNDRY, HEATED FLOORING IN KITCHEN AND DINING AREA. WOOD BURNING F/P LOCATED IN A GOOD SIZED SUNKEN LIVING ROOM. THIS HOME HAS LOTS MORE TO OFFER AND IT HAS A TON OF CHARACTER ALL LOCATED 20 MINUTES TO SHERWOOD PARK. PROPERTY ALSO COMES WITH A SECOND ENTRANCE DRIVEWAY. ALSO THE PROVINCE KEEPS THE ROAD TO TOWN TOTALLY CLEAR IN WINTER. GOTTA AT LEAST COME HAVE A LOOK. (id:51989)
Now Real Estate Group
#264 22106 South Cooking Lake Rd
Rural Strathcona County, Alberta
Welcome Home to Peace & Quiet, in Quaint & Charming South Cooking Lake! This little acreage is almost 1 acre in size, but feels bigger as it sides a 1/2 acre treed County Reserve & backs a seasonal creek! The super cozy cedar raised bungalow with wood burning FP will have your stresses melting away! 3 bedrooms & one full bathroom on this main level are complimented by large living room & sizeable kitchen, w/ ALL BRAND NEW KITCHEN APPLIANCES, FAUCET & Cabinet door/drawer pulls. Recent interior paint & 2025 vinyl plank floors look really fresh. The large deck is wonderful & incl. the canopy seen. 2015 - 3300 gallon Cistern is used for water, but there is a drilled well that can be used for the yard or animals. NEW PUMP in septic tank in 2024. NEW basement vanity & toilet in the full bathroom. NEW FURNACE from 2024. Heated oversized garage w/ 220 power & New Mandoor. ZERO TURN JOHN DEERE included! Amazing yard, fire pit area & lots of parking! New pickleball court & community features also impress! (id:51989)
Maxwell Devonshire Realty











