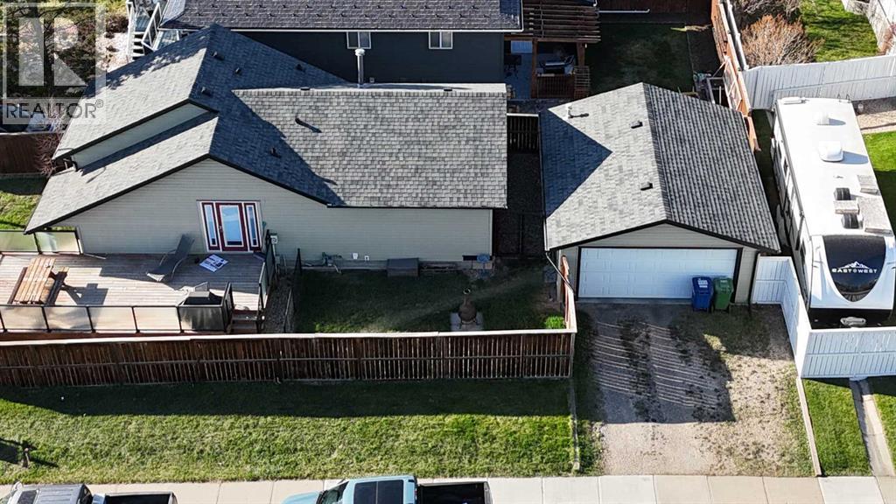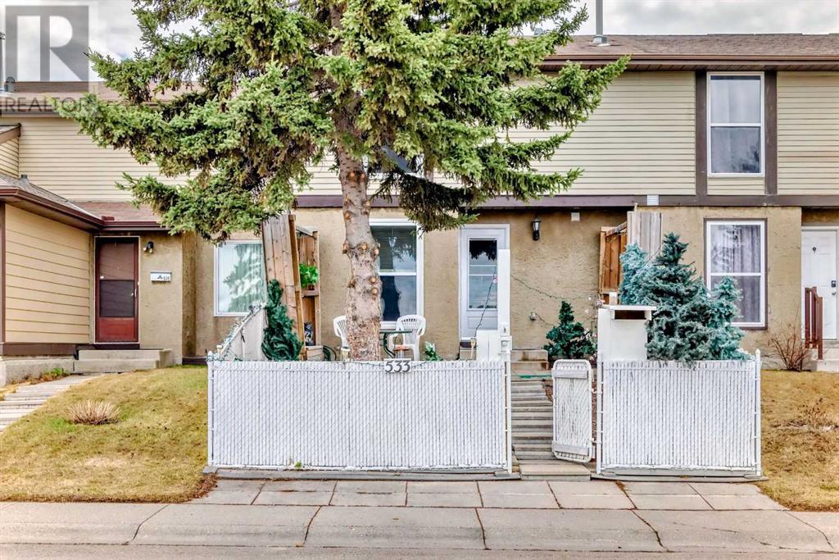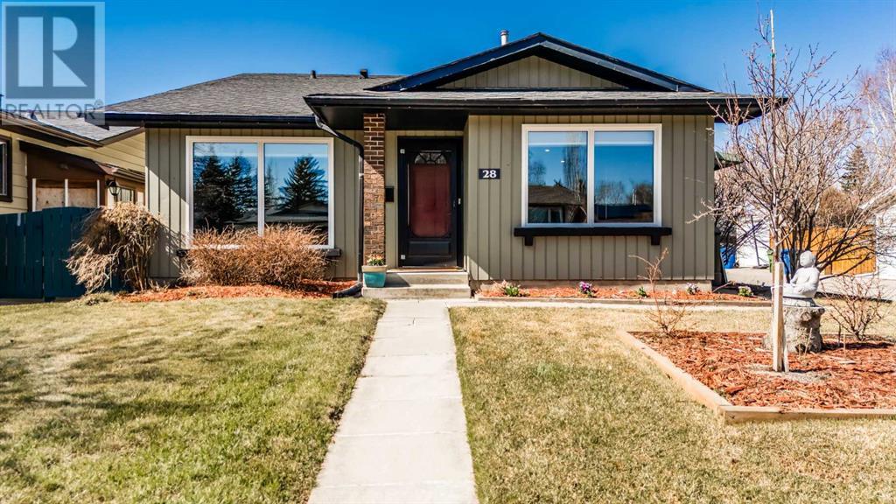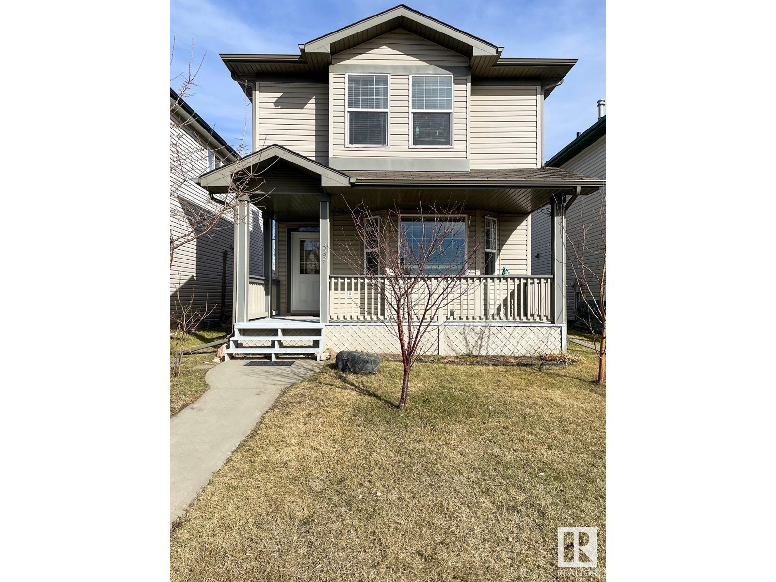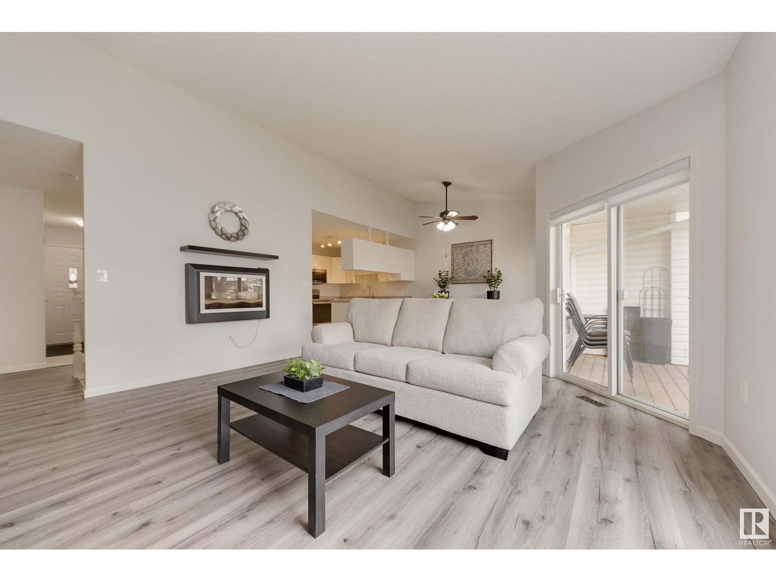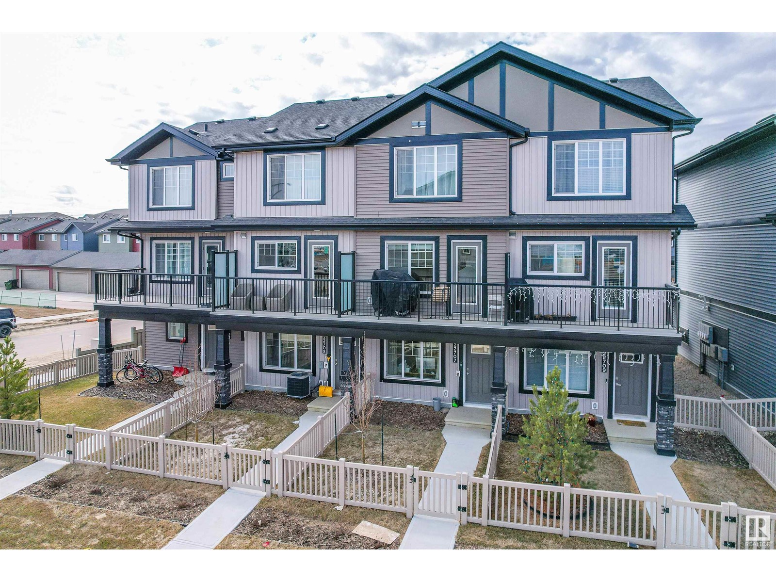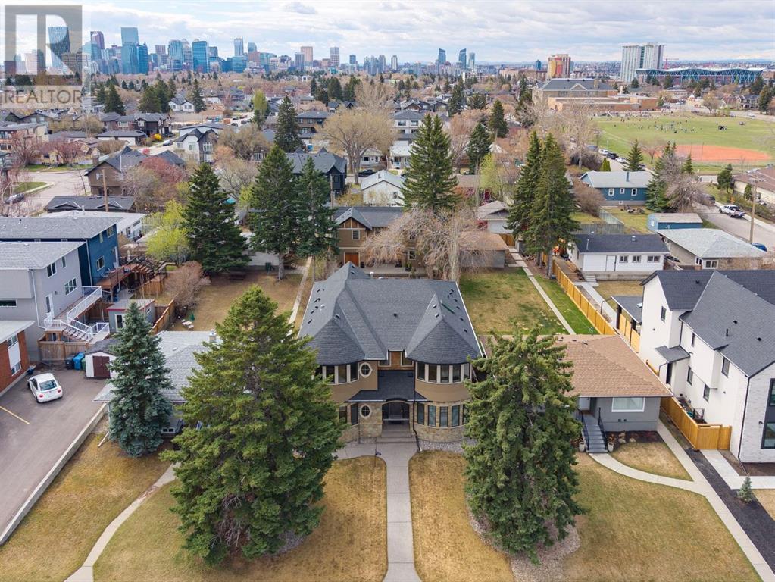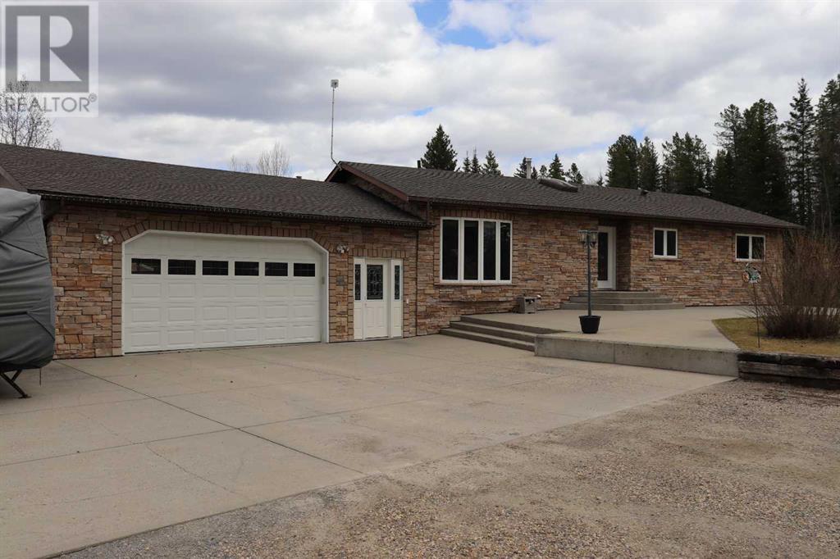looking for your dream home?
Below you will find most recently updated MLS® Listing of properties.
14796 Mt Mckenzie Drive Se
Calgary, Alberta
Nestled in the heart of sought after McKenzie Lake, this fully finished bi-level home offers a perfect blend of comfort and convenience. Situated on a picturesque corner lot boasting lush landscape and towering trees that provide both beauty and privacy. With five bedrooms, this home is ideal for accommodating a large family or creating dedicated spaces for work and leisure. The open-concept main floor is bathed in natural light, thanks to its vaulted ceiling and large windows, including a charming front bay window. The seamless flow from the living room to the dining area and well-equipped kitchen makes it perfect for both entertaining and everyday family life. Three bedrooms on the main level offer flexibility for families or home office needs, all set against the backdrop of original hardwood floors. Downstairs, the fully developed basement is a haven for teenagers or guests, featuring two additional bedrooms, a recreation area, and a full bath, all with durable and easy-to-maintain laminate flooring. Extraordinary outdoor living awaits you this summer with your private and serene sunken patio. And you're going to love the convenience of RV parking in the backyard. Last, but not least is a detached heated garage with back alley access and plenty of storage. Ideally located close to schools, parks, transit, and numerous amenities with easy access to both Stoney and Deerfoot Trails this home is a gateway to everything the city has to offer making it the perfect choice for your next chapter. (id:51989)
RE/MAX Key
106 Eldorado Road Se
Airdrie, Alberta
106 Eldorado Road SE is that corner-lot bi-level you’ve been waiting for — 2 bedrooms, 2 full bathrooms, a fully developed basement, and a sunny deck that practically begs for patio furniture, BBQs, and those golden hour hangs.Inside, the vibe is light and welcoming, with a layout that just makes sense. The main floor features a bright living area, kitchen with great flow, and two spacious bedrooms. Downstairs, the fully developed basement gives you all the bonus space you need — think home office, guest room, playroom, or your ultimate cozy movie zone - your call!The double detached garage means no scraping in the winter, and there's even a dedicated dog run, because yes — your pup deserves their own space too.Edgewater is one of those established Airdrie communities that still feels like a hidden gem — close to schools, parks, pathways, and all your daily essentials, without the hustle.This is one of those homes that just feels good to be in — and even better to come home to. (id:51989)
Exp Realty
533 Abinger Road Ne
Calgary, Alberta
Updated 3-Bedroom Row Townhouse in Abbeydale – NO CONDO FEES!Welcome to this beautifully updated and spacious 3-bedroom row townhouse with NO CONDO FEES, located in the highly sought-after and family-friendly neighborhood of Abbeydale. This is the perfect opportunity for first-time buyers, growing families, or investors looking for a move-in-ready home without the extra monthly costs.Step inside to discover brand-new flooring throughout and a well-laid-out main floor featuring a large kitchen, a bright and open dining room, and a spacious living room—perfect for family gatherings and everyday living. A convenient half-bathroom on the main floor adds extra comfort and practicality.Upstairs, you’ll find three generous bedrooms and a full 4-piece bathroom, offering plenty of space for the whole family.Located right in front of a large playground and situated in a quiet, friendly area, this home offers both indoor comfort and outdoor enjoyment. With no condo fees, you'll enjoy more freedom and lower monthly expenses—making this property a smart and affordable choice.Close to schools, parks, shopping, and public transit, this home truly has it all.Don’t miss your chance to own a beautiful, affordable home in Abbeydale—schedule your private showing today! (id:51989)
Town Residential
3323 Canberra Place Nw
Calgary, Alberta
Calling all golf lovers! This location can't be beat! Pride of ownership shines in this well-cared-for 3-bedroom, 1-bath bungalow! With only one owner, this home sits on an oversized pie-shaped lot in a peaceful cul-de-sac in the heart of Collingwood. The main floor offers a functional layout featuring a large living room and dining room combo, a spacious kitchen, three generously sized bedrooms, and a full bathroom. The partially finished basement adds even more potential, with two additional partial bedrooms, a roughed-in bathroom, and a large family room ready for your finishing touches. Step outside to a beautifully landscaped backyard oasis—private, quiet, and perfect for relaxing or entertaining. A double detached garage, rear parking pad and permitted street parking provide plenty of parking for guests and visitors. This home is located a literal 5-minute walk to Confederation Park Golf Course and driving range, so you can just walk your clubs on over. Close to schools, parks, tennis courts and transit, this is a rare opportunity to own a meticulously maintained home in one of Calgary’s most established and desirable neighborhoods! View this property today be-FORE someone else does! (id:51989)
Cir Realty
28 Midridge Close Se
Calgary, Alberta
Located in the welcoming and family friendly lake community of Midnapore, this charming three-level split home sits on a sunny corner lot just steps from the scenic biking and walking paths of Fish Creek Provincial Park. Offering over 1,600 square feet of thoughtfully developed living space, this property is ideal for families or anyone looking to enjoy a balance of indoor comfort and outdoor access. Inside, the main floor showcases sleek hardwood flooring and a bright, open-concept layout that connects the generous living room, dining area, and kitchen. The living room offers plenty of space to relax or entertain, with large windows that flood the area with natural light. Just off the kitchen, the dining area provides a comfortable setting for family meals or hosting friends, creating a seamless flow between cooking, dining, and gathering. The kitchen is a standout feature, complete with rich wood cabinetry, granite countertops, stainless steel appliances, and a central island with seating that invites casual dining or easy entertaining. From here, enjoy direct access to the backyard—ideal for summer barbecues and relaxed evenings outside. Upstairs, you’ll find three bedrooms including a generously sized primary retreat with a walk-in closet. A four-piece bathroom completes this level, providing both functionality and comfort for everyday living. The lower level is home to a spacious rec room that can easily adapt to your needs—whether as a second living area, kids’ playroom, home gym, office, or even a fourth bedroom. A convenient two-piece bathroom and combined laundry area add to the functionality of this space. Additional storage is available in the large crawlspace, making organization a breeze. Step outside to enjoy the inviting and fully fenced backyard. A covered side porch connects seamlessly to the deck and patio areas, creating the perfect setup for outdoor dining and gatherings. The concrete patio with a built-in fire pit, raised brick patio, and garden boxes offer a variety of ways to enjoy the outdoors. The double detached heated garage—oversized for extra storage or workspace—is accessible from the paved alley. Living in Lake Midnapore means year-round recreation and convenience. Residents enjoy access to two playgrounds, a sandy beach, tennis and basketball courts, and lake activities like boating in the summer. In the winter, multiple ice rinks and tobogganing hills keep the fun going through the colder months. The home is ideally located near Midnapore School, St. Teresa of Calcutta School, Mid Sun School, and Centennial High School. Just minutes away, you’ll find an array of shops, restaurants, and amenities including the Shawnessy YMCA, public library, and Cardel Rec Centre. Southcentre Mall, St. Mary’s University, and the Fish Creek–Lacombe LRT Station are also nearby, along with quick access to Macleod Trail for commuting or travel around the city. Book your showing today and explore the floor plans and 3D tour for a closer look. (id:51989)
Real Broker
339 Brintnell Bv Nw
Edmonton, Alberta
Welcome to your ideal family home in the heart of a quiet Brintnell community. This perfect 3-bedroom 2.5-bathroom 2-storey features fully finished basement, double detached garage, spacious backyard complete with large freshly painted deck, wooden privacy fencing, cute playground and a trampoline for outdoor entertainment. Step inside to bright kitchen and dining area with recently upgraded stainless steel appliances, separated living room, and guest bathroom. Upstairs features three generously sized bedrooms, including primary with walk-in closet, and full bathroom. Newly finished full basement adds even more space with an open concept area, laundry room, storage room, and a full bathroom. The house also features touch less faucets, stylish led ceiling lights and the blinds throughout the house. This move-in ready home is ideal for families. Located in a great neighbourhood with easy access to local amenities including parks, a spray park, schools, shopping and transit, and quick access to the Henday. (id:51989)
Comfree
#34 13217 155 Av Nw
Edmonton, Alberta
Ready for comfortable carefree living? This 50+ move in ready air conditioned home awaits you at Horizon Oxford. Bright open floor plan with vaulted ceilings and new flooring vinyl plank flooring up & down - no carpet anywhere! With easy access from your single attached garage, you will find the tidy white kitchen with all brand new appliances. Just off the dining room you will find a spacious private deck to relax. Main floor laundry with new washer & dryer. Two great sized bedrooms and a 4 pc bathroom completes the main floor. Downstairs features a large rec room with cozy gas fireplace, additional bedroom, 3pc bathroom and ample storage space. Condo fees include access to the clubhouse for an extension of your living room, water & sewer, as well as landscaping and snow removal done for you! (id:51989)
Schmidt Realty Group Inc
26 Hunter Co
Sherwood Park, Alberta
Beautiful, air conditioned 4 level split family home with a huge, fully fenced yard in Heritage Hills. A bit of TLC still needed but all the major items have been done. New 30 year roof, all new triple pane windows, furnace and high quality carpet. The fully fenced back yard with huge deck, gazebo and natural gas barbecue hookup for and oversized garage complete the package. In a highly sought after neighbourhood thats close to shopping, schools and all amenities, your search ends here! (id:51989)
2% Realty Edge Ab
258 Auburn Bay Boulevard Se
Calgary, Alberta
Discover the beauty of this 3-bedroom, 2.5-bathroom home with an office, located in the prestigious Auburn Bay community! With a 3D virtual tour available, you can experience every exquisite detail of this property from the comfort of your own home. The main floor features stunning hardwood flooring throughout, a bright, open floor plan, and a private office with French doors. The kitchen is a chef’s dream, complete with a granite countertop island, a breakfast bar, ample storage space in cabinets, and a walk-in pantry. The living room is bathed in natural sunlight through large windows, with a custom-built bookcase adding a touch of elegance. The expanded kitchen nook leads to a substantial double-tiered deck, perfect for entertaining. On the upper level, you’ll find a spacious bonus room with built-in storage bins for family activities. The primary bedroom boasts a walk-in closet and a luxurious 5-piece en-suite with a double vanity, two additional large bedrooms and a full bathroom complete the upper floor. The basement, a blank canvas, is ready for you to design your dream space. The secure, fenced, and landscaped yard adds to the appeal of this fantastic home. Enjoy the convenience of being within walking distance to the lake, just 600 meters from Auburn Bay Bike Park, and within 5 minutes’ drive to elementary, junior high, and high schools. You’ll also have quick access to major highways and be less than 5 minutes from the South Health Campus and Seton YMCA. This home offers everything a family could want—don’t miss the chance to see it in person. Book your showing today! (id:51989)
Homecare Realty Ltd.
11719 158 Av Nw
Edmonton, Alberta
Well maintained bungalow w/ a double attached garage on a 6600+SQFT Lot! Welcome to Dunluce, a quiet, family friendly community w/ a rec centre, public transportation, schools & MORE! You’ll love all the natural light from the large windows all along the front of the home. The living room has a wood burning fireplace, and opens up to the dinning room. Perfect for entertaining. The kitchen has some newer appliances, granite countertops, and no shortage of cabinetry! Upstairs has 3 bedrooms total, & a 4pc bathroom w/ a new tub surround. The large primary room has a 2pc ensuite. The basement is fully finished w/ a large rec room, 2 bedrooms (one w/ a 3pc ensuite) & loads of storage space! Other upgrades include: New 50 year shingles, newer HWT, freshly painted, heated/ insulated double garage & MORE! Outside you’ll find your massive sunny SOUTH FACING backyard w/ a garden, shed & fruit trees! Includes basement wall shelving, TV mounts, & curtain rods. For more details please visit the REALTOR’s® Website. (id:51989)
Maxwell Polaris
20, 101 Mill Street
Hinton, Alberta
3 bedroom condo available. Great updated 3 bedroom condo available in the Hinton valley. Featuring lots of updates, including new kitchen, newer washer/dryer, new doors on all the closets and pantry and new tub. Main floor has large living room, kitchen and dining room, utility room with washer/dryer and 2 piece bathroom. Upstairs has a full bathroom, 3 good sized bedrooms and large storage room. Asking $1700.00 plus utilities. No pets, no smoking. Deposit required. (id:51989)
RE/MAX 2000 Realty
4012 33a St Nw
Edmonton, Alberta
Welcome to family-friendly Larkspur! This 1337 SF bi-level offers a bright, open layout with vaulted ceilings and a spacious kitchen featuring a large island and full oak package. With 5 bedrooms and 3 full baths, there’s room for everyone — whether you're accommodating a growing family, working from home, or hosting guests. The fully finished basement with 9-foot ceilings provides added flexibility and comfort. Outside, enjoy mature landscaping, underground sprinklers, air conditioning, and a low-maintenance yard with perennials, shrubs, and large trees. Set in a quiet closed-loop crescent just minutes from schools, parks, shopping, and major commuter routes, this well-maintained home combines function, location, and long-term potential. A perfect fit for buyers who need space, practicality, and access to everything the southeast has to offer. (id:51989)
Century 21 Bravo Realty
4636 46 Street
Red Deer, Alberta
Don’t miss out on this bright & attractive bungalow in Parkvale!. The home has all new appliances, New Hot Water tank, New Plumbing lines, (Poly B was remove), New support beam in basement, upgraded with windows, paint, flooring, kitchen, & bathroom updates! Enjoy the large backyard with lots of room for games and gardening. Includes a single detached garage (dirt floor with wood and barn style doors, some may call it a shop, but a small car would fit) on two 25x128 lots In walking distance to the pool, splash park, walking trails, transit, & the city center. (id:51989)
Century 21 Maximum
22707 84 Av Nw
Edmonton, Alberta
IMMACULATE! CONDO FEES! Welcome to “The Gabriel” by StreetSide Developments, nestled in the vibrant, family-friendly community of Rosenthal in West Edmonton. With 1200 sqft of beautifully upgraded living space, this thoughtfully designed home blends style, comfort, and value. This middle unit offers enhanced energy efficiency and excellent sun exposure throughout the day. Enjoy $15K in elegant upgrades—chevron-patterned luxury vinyl plank flooring, smooth ceilings (no popcorn!), and sleek, ceiling-height cabinetry. The kitchen is a showstopper with a tile backsplash and premium appliances, including a front-dial stove, GE French door fridge, BOSCH dishwasher, and LG WashTower Laundry Centre. The main level features a spacious foyer, 2-piece bath, and a versatile bedroom. Upstairs includes two generous bedrooms and two full baths. Just minutes from Costco, River Cree, and Secord Rec. Centre. A true West Edmonton gem! DON'T MISS OUT! (id:51989)
Maxwell Polaris
101 Cranarch Common Se
Calgary, Alberta
Your home is an extension of you; it speaks of your style, your personality & what's important to you. This amazing family focused home is a testament to self-improvement, efficiency, integrity & most of all your family. Carefully built on the precipice of elegance, this rare, Cranston Ridge estate home is the prime example of lot utilization and displays the hallmark of quality. Immediately evident is the purpose driven design seen through the open family room, dining nook, home office & kitchen all connected by an open design highlighted by a floor to ceiling fireplace in the living room that is accented by windows that extend two full floors highlighting a view that is meant for a postcard. There were no compromises in the design of this home including rich millwork, outstanding kitchen with full height white cabinets, a walkthrough pantry, oversized double garage, fully finished basement with two additional large bedrooms, and the cozy owner’s suite with an ensuite bath that will take you into a relaxed state just like your favorite spa. The backyard is professionally landscaped with a deck and interlocking brick patio that is so perfect for your family BBQ’s this summer. If you dream of entertaining in a home that's a testament to your personality & success, if your family deserves only the best, and if inviting everyone over to take in this spectacular view while enjoy the walking paths this summer excites you……. then this home might be your home. (id:51989)
RE/MAX Landan Real Estate
915 24 Avenue Nw
Calgary, Alberta
Situated in the desirable Mount Pleasant, this remarkable residence occupies a south-backing lot extending 181' deep, & is mere steps from the picturesque Confederation Park. Crafted by the esteemed architect John Haddon & meticulously constructed by Jason Jakeman of Essex Homes, this sophisticated home has no expense spared with thoughtful attention to details throughout, & interiors perfectly curated by the renowned Ella Berry. Upon entering the centre hall plan, the main level enchants with luxurious engineered walnut flooring & lofty ceilings. A front piano room/den showcases beautiful wainscoting & marble-like flooring, while a sleek glass-walled office features a spiral staircase leading up to a stunning library, or down to the impressive wine cellar. A welcoming living room adorned with a striking stone fireplace seamlessly transitions into the dining area with elegant timber-beamed ceilings & access to the rear covered deck with privacy screen. The kitchen is a culinary enthusiasts dream & was made for entertaining, boasting custom cabinetry, granite counters, an expansive eat-up island, tech/homework station, & a JennAir appliances package. A concealed butlers pantry ensures items are perfectly stored & messes out of sight. A spacious mudroom with a plethora of storage & two powder rooms for guests complete the level. Upstairs showcases Acacia hardwood floors leading to a convenient laundry room & three luxurious bedrooms, each equipped with custom walk-in closets & private ensuites. The primary serves as a sanctuary leaving you feeling like you're on vacation with cedar vaulted ceilings, a cozy fireplace, & Juliet balcony overlooking the manicured backyard. Fall in love with the custom His & Her walk-in closets, with Hers inspired from "Sex & The City", & a lavish 6pc ensuite highlighted by a vanity station, concrete trough sink, clawfoot tub with an exquisite ceiling-mounted faucet, & a double steam shower. Downstairs is a show stopper purposely designed for entertaining. Presenting heated acidized concrete floors & a lighting system that can be switched to emulate a nightclub, your friends and family will love gathering around the custom bar with seating that ensures maximum viewing of the home theatre or media wall. A spacious family room offers another cozy fireplace while a games area is ideal for a pool/ping pong table. The well appointed wet bar leads to your gated wine cellar where you can store all your favourite vintages. A media room extends under the rear deck for optimal privacy while a home gym & guest bedroom complete the level. The manicured back yard offers plenty of green space for gardening enthusiasts & kids alike. The rear yard offers plenty of green space with a pergola oasis for unwinding around a fire. A 4 car garage hosts a newly built (2024) 1 bedroom legal carriage suite. Come see for yourself how truly special this property is, & all the love & attention that went into making it the perfect "home." (id:51989)
RE/MAX House Of Real Estate
53515 Range Road 165a
Rural Yellowhead County, Alberta
The location of this well cared for stunning country home is 4 miles from Down Town Edson. Six bedrooms. Three Bathrooms. Sound Proof Theatre Room. Bonus Playroom. Attached heated garage is 27 x 30 ft. with concrete floors and an entrance to the basement. Pool Table. 2 sheds. green House. Garden spot. Private fire pit location. Large concrete wrap around pad. A must see. You will not be disappointed. (id:51989)
RE/MAX Boxshaw Four Realty
2405, 220 12 Avenue Se
Calgary, Alberta
Beltline - 2405, 220 12 Avenue SE: Experience elevated urban living in this stunning Skysuite at Keynote One, perfectly positioned in Calgary’s vibrant Beltline. This spacious two-bedroom plus den residence features floor-to-ceiling windows overlooking Stampede Park and offering breathtaking views that stretch from the mountains to the river.Designed for both comfort and sophistication, the kitchen features granite countertops and backsplash, ceiling-height cabinetry, and upgraded appliances, along with a generous island that serves as the perfect gathering space. The open-concept dining area gives access to your large balcony, which includes a gas BBQ hookup and provides the perfect spot to unwind while taking in the views. The living room is warm and inviting, anchored by a striking double-sided fireplace that also enhances the ambiance of the primary suite. Here, you’ll find a spacious walk-in closet, a spa-like five-piece ensuite with heated floors, and an additional private balcony - your own retreat within the city. The second bedroom and bathroom are thoughtfully placed on the opposite end of the suite, ensuring privacy for guests or family members.Over $50,000 in high-end built-ins in nearly every space elevate this home’s functionality, with custom Shelf Genie organizers, a beautifully integrated desk and cabinetry in the office/den, a built-in dresser in the guest bedroom, a fully optimized walk-in closet in the primary suite, and the list goes on. Additional thoughtful upgrades include under-cabinet lighting and a Kinetico-5 water filtration system. This unit includes titled parking conveniently located near the elevator, and with possibilities to rent additional stalls. There is also a secured and titled storage locker on parking level one.Residents of Keynote One enjoy an array of premium amenities, including two state-of-the-art fitness centers, guest suites, a resident’s lounge and rooftop oasis (with a BBQ patio!), and secure bike sto rage. The building is expertly managed and cared for and has a full-time on-site manager, ensuring a well-maintained and hassle-free living experience.With Sunterra Market, Starbucks, and 5 Vines just downstairs, and easy access to public transportation, entertainment venues at Stampede Park and the up-and-coming Scotia Place, and some of Calgary’s best restaurants, this location offers the ultimate urban lifestyle. Whether you’re seeking a stylish retreat or a vibrant downtown experience, Keynote One delivers the perfect balance of modern luxury and city convenience. Skysuites rarely come available in this highly sought after highrise, book your showing today! (id:51989)
RE/MAX Real Estate (Central)
107 Somercrest Gardens Sw
Calgary, Alberta
Welcome to this fully developed 4-bedroom home in the heart of Somerset, offering over 1,800 sq ft of total living space designed for comfortable family living. With a bright west-facing front and an open-concept layout, the main floor welcomes you with soaring vaulted ceilings and abundant natural light. The kitchen is well-appointed with oak cabinets, a corner pantry, breakfast bar, and newer stainless steel appliances, flowing seamlessly into the spacious dining area—perfect for entertaining. Upstairs, you'll find three generously sized bedrooms and two bathrooms, including a serene primary suite featuring a walk-in closet and a private 3-piece ensuite. The lower level expands your living options with a second family room, large windows, and a cozy gas fireplace. A third full bath and fourth bedroom—ideal as a home office or guest room—add even more functionality. The lower level also offers convenient laundry facilities and an impressive storage area. Step outside to a large deck that overlooks your private backyard, beautifully framed by mature trees—an ideal setting for relaxation and summer barbecues. Enjoy unparalleled convenience with major shopping, Landmark Cinema, and public transit just a 5-minute walk away, plus the Somerset-Bridlewood LRT station within a 15-minute stroll. Families will appreciate the walking distance to both elementary and junior high schools. This is a fantastic opportunity to own a bright and spacious home in a family-friendly neighbourhood. (id:51989)
Grand Realty
102 Pike Bay
Fort Mcmurray, Alberta
102 Pike Bay is a spacious and well-appointed two-storey home offering everything a growing family needs - from the generous 1528 square footage to thoughtful upgrades throughout. Nestled on a corner lot with a fully fenced yard, this property also boasts ample parking and is just steps from schools and Timberlea’s many amenities. It’s a must-see! At a glance, the standard specs are what you’ve come to expect from a two-storey home in Timberlea built in 2006 with an attached double garage – but let’s get into the details. The aggregate driveway out front is larger than average, with room to park 3 vehicles across and the 21’1 x 23’8 heated garage and access to the back yard through the side gate gives you plenty of options for storing your toys. A lovely covered front step leads you into the large front foyer with a coat closet, just off the living room. With charming hardwood floors, the living room is spacious bright, with a cozy gas fireplace. The kitchen has a new fridge and recently replaced cabinets, an eat up bar area and a sizeable dining nook that leads into the yard. The main floor has a 2 piece bathroom, conveniently located beside the garage, and a laundry area. Upstairs are 3 bedrooms and 2 full bathrooms. The primary bedroom is quite large and has a 3 piece ensuite and walk-in closet. Downstairs is fully developed with another bedroom, a large rec room and a 4 piece bathroom. A few of the many updates over the past few years include: cabinets, fridge (2024), AC (2021), Furnace (2024), HW tank (2023), roof (2024), garage door and opener (2023). Currently equipped with a stair lift for enhanced accessibility. It can remain or be removed based on the buyer’s needs. (id:51989)
Coldwell Banker United
9606 124 A Avenue S
Grande Prairie, Alberta
This very well maintained one owner home located on a large corner lot with RV parking on a quiet back street in Crystal Ridge is ready for you to make it your own. This large 1077 sq ft fully developed roomy BI Level with a attached 24' X 26' finished garage with 220 wiring has had many recent upgrades including newer roof, furnace, eaves troughs, back deck and stairs. The main floor features include large roomy living room, formal dining area, huge kitchen with sunshine ceiling an abundance of solid oak cabinets, large master bedroom with 2 pc ensuite, two additional large bedrooms and a full 4 pc bath. Downstairs features large family room, a second large bedroom as well as a bonus finished flex room and a combined 3pc bath and laundry room. This home offers a rare opportunity to own a well-loved property in a fantastic neighborhood. Whether you’re looking for a place to settle in as is or a project to transform into your dream home, this property has the potential to be truly special. Don’t miss out on this gem – schedule a viewing today and imagine the possibilities! (id:51989)
RE/MAX Grande Prairie
253 51110 Range Road 214
Rural Strathcona County, Alberta
Escape to the serenity of acreage living in this beautifully decorated bilevel home, where country charm and functionality meet in perfect harmony. Wrapped in durable Hardie board siding, this property exudes curb appeal while offering lasting protection against the elements. Step inside to discover warm and inviting spaces, thoughtfully designed for comfort. The fully finished basement boasts a cozy gas fireplace, mirroring the one upstairs, creating the perfect atmosphere for relaxing evenings. Large windows bathe the interior in natural light, highlighting the home's tasteful decor. A spacious quonset offers ample parking and features a separate heated workspace area - ideal for hobbyists, artisans or those needing extra room for projects. This 4.5 acre peaceful retreat also boasts meandering trails through the trees to truly enjoy the outdoors! (id:51989)
Maxwell Devonshire Realty
44 Silverado Plains View Sw
Calgary, Alberta
TURN-KEY and ready to MOVE IN!! This lovely 2 story home is perfect for a growing family looking to put down roots in the south community of Silverado. This home has been beautifully updated with a modern farmhouse vibe. Completed with newly renovated finishes and a functional layout, this home offers ample storage, 3 bedrooms, 2.5 baths and so much more! Step inside to durable floors throughout the main level, featuring a spacious living room with a cozy corner gas fireplace. The kitchen is a chef’s dream with large island, ample counter space, large walk in pantry and stainless steel appliances. A convenient walk in closet and a 2-piece bathroom complete this level. The upper floor features 3 spacious bedrooms. The primary suite includes a private 4-piece ensuite, while the additional 2 bedrooms share a second full 4-piece bathroom. A convenient upper-floor full laundry room adds to the functionality of this level. The unfinished basement can provide tons of future potential for growing families. Enjoy the large backyard, featuring a huge deck, low maintenance landscaping and a gravel parking pad that accommodates two vehicles. The inviting front porch adds charm and curb appeal. This home is conveniently located near walking trails, a pond, community parks, and shopping, with easy access to Stoney Trail and Macleod Trail. Don’t miss your chance to own this exceptional home in Silverado! Schedule your viewing today! (id:51989)
Exp Realty
5215 56 Street
Innisfail, Alberta
Welcome to this beautifully maintained bungalow, ideally situated just steps from the serene lakefront. Offering the perfect blend of comfort, functionality, and location, this home is a must-see for families, downsizers, or anyone seeking peaceful living with modern conveniences. Inside, you'll find an open-concept floor plan designed for effortless entertaining and everyday living. The main level features three spacious bedrooms, while a fourth bedroom and home gym await downstairs – perfect for guests, teens, or fitness enthusiasts. Newer flooring, stainless steel kitchen appliances, main floor laundry room, rich hardwood, and many large windows to capture the views, make this spacious main floor very comfortable! The fully developed basement offers exceptional versatility and abundant storage, ensuring space for everything you need and more. The home has been meticulously cared for, showcasing pride of ownership throughout. Enjoy your private backyard oasis, with no rear neighbors – ideal for relaxing, gardening, or enjoying warm summer evenings in peace. Large poured concrete apron is just off the rear covered deck, complete with a built in hot tub. The backyard offers a new fence for added privacy. The attached double heated garage provides convenience and additional storage, completing the package. Don’t miss this rare opportunity to own a turnkey home in a prime location across from Dodd's Lake! (id:51989)
RE/MAX Real Estate Central Alberta

