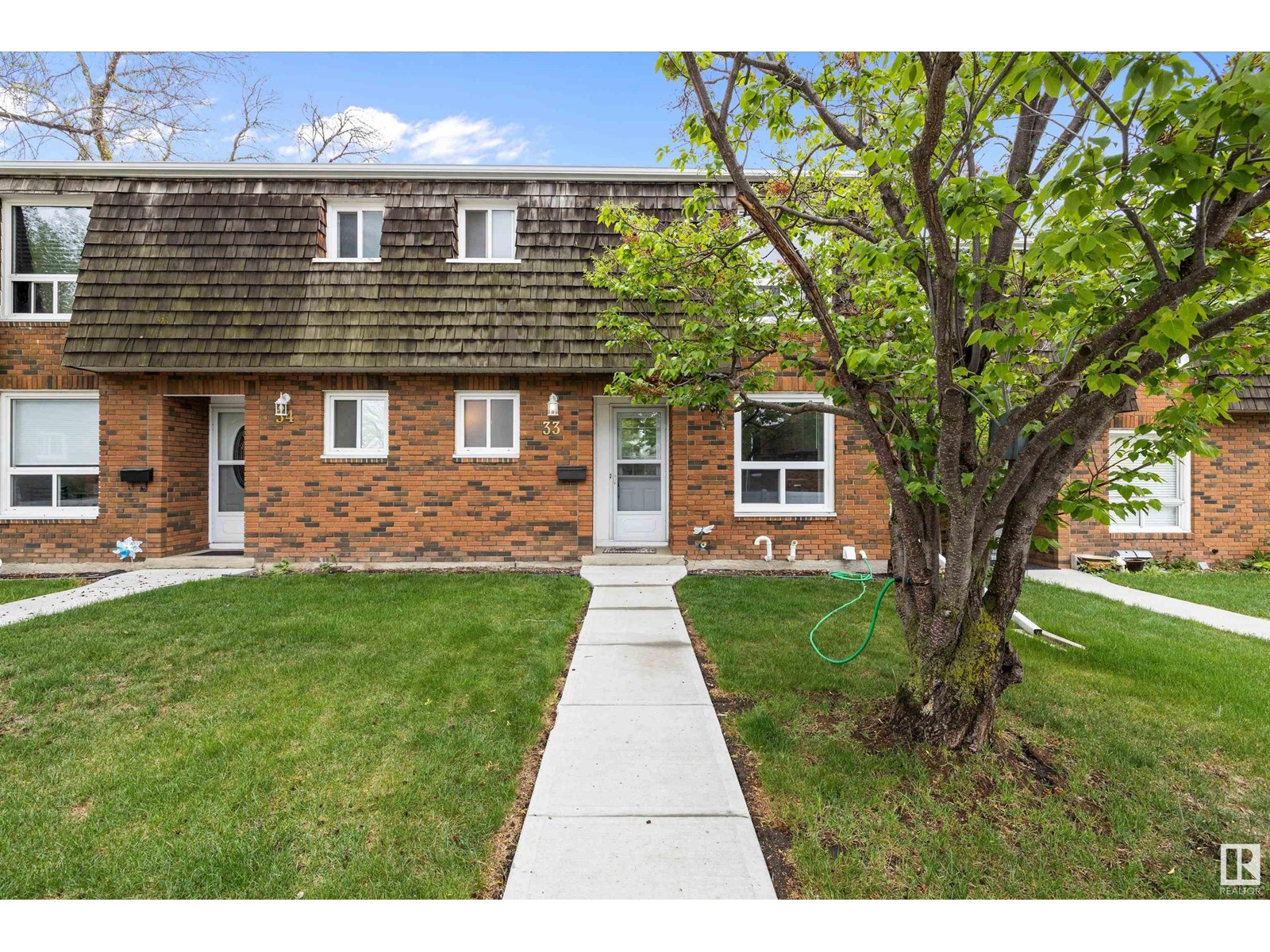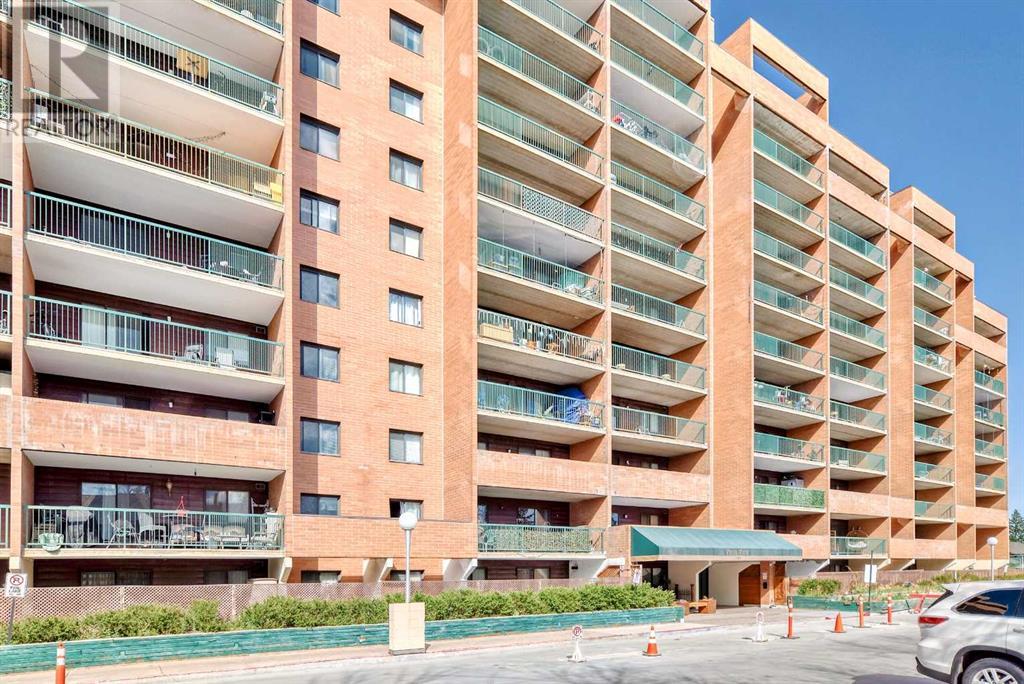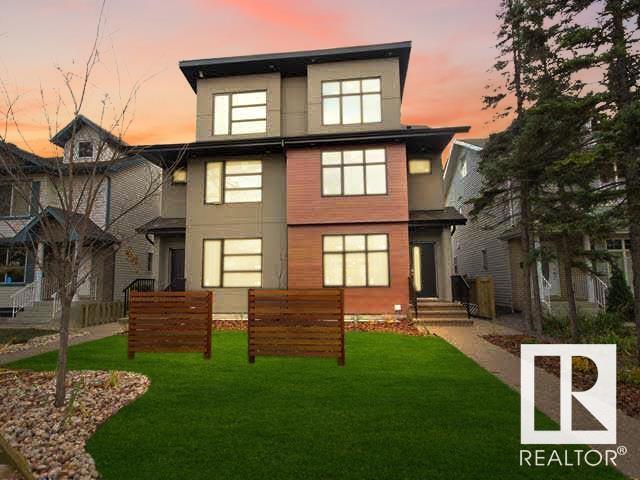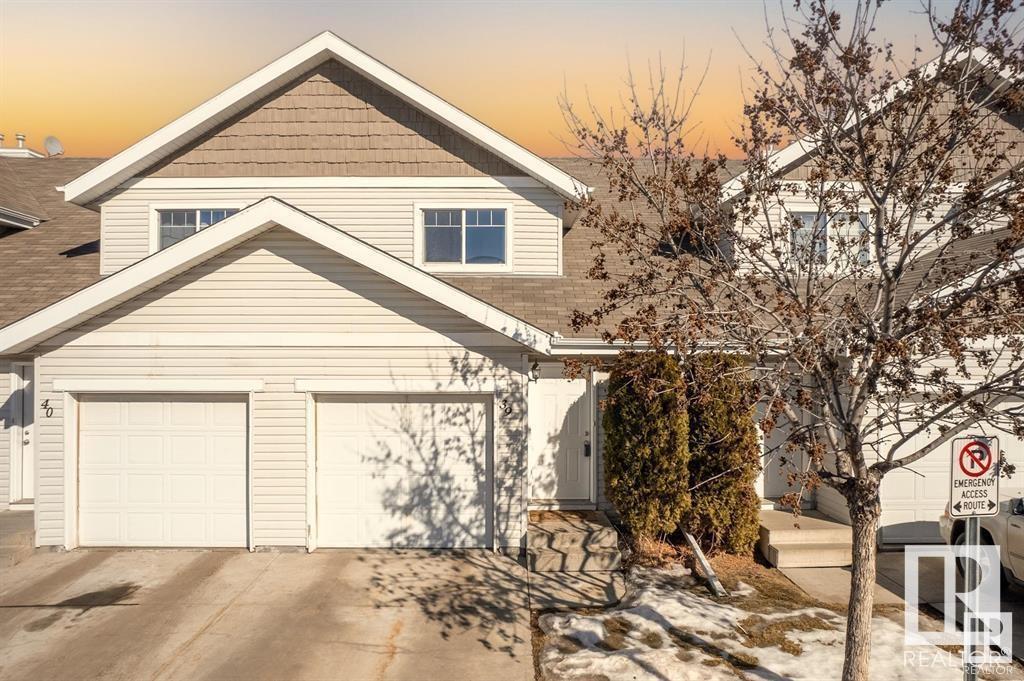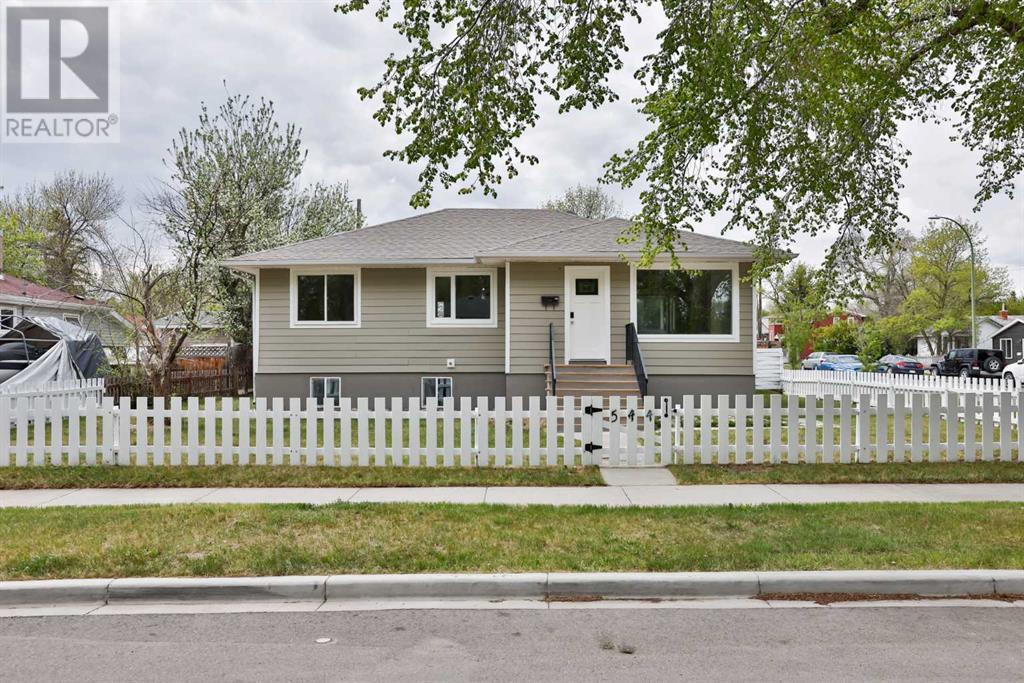looking for your dream home?
Below you will find most recently updated MLS® Listing of properties.
#20 16537 130a St Nw
Edmonton, Alberta
Tucked away on a peaceful street in the sought-after Oxford neighborhood, this beautifully updated end-unit townhouse offers NEW CARPETS, VINYL PLANK, PAINT AND AIR CONDITIONING! Step inside to discover a bright and inviting interior featuring 9-foot ceilings and high-end laminate flooring throughout the main level. The open-concept layout is ideal for both relaxing and entertaining, showcasing a spacious living room, a sleek kitchen with solid surface countertops, an eating bar, and a dedicated dining area. Upstairs, you’ll find two generously sized bedrooms, a full 4-piece bathroom, and a convenient laundry area. The primary suite is a true retreat with its expansive walk-in closet and a private 4-piece ensuite. Downstairs, you will find a HUGE rec room complete with 9 foot ceilings, and lots of room for all your hobbies. Enjoy sunny afternoons in your private west-facing backyard that has been masterfully updated with PET GRADE turf and a beautiful composite deck. Welcome home! (id:51989)
Real Broker
13303 75 St Nw
Edmonton, Alberta
Welcome to this beautifully maintained, timeless brick bungalow located on a spacious corner lot in a quiet, family-friendly neighborhood—just steps from schools, parks, and the ODR! This warm and inviting home is perfect for young families looking for space, comfort, and convenience.The main level boasts a bright and airy living room with huge windows that flood the space with natural light and offers city views. The impressive chef’s kitchen combines classic charm with modern touches.The fully finished basement provides plenty of room to grow, with a cozy rec room, gas fireplace, games area, an additional bedroom and bathroom, plus a separate back entrance—ideal for creating a future suite or space for extended family.Outside, enjoy a fully landscaped yard with a large cedar deck, patio, above-ground pool, fruit trees, and garden. Extras include A/C, an oversized double garage (24' x 26'), upgraded shingles, and just a 10-minute drive to downtown. This is the perfect family home in the perfect location! (id:51989)
Century 21 Masters
33 Great Oa
Sherwood Park, Alberta
Perfect for first-time buyers or investors! This 3-bedroom townhouse offers over 1250 square feet with a finished basement and offers great value and thoughtful updates. The spacious eat-in kitchen features white cabinets, newer stone countertops, ceramic tile flooring, and newer stainless steel appliances. Step from the dining area to your private, fully fenced backyard patio. The living room boasts hardwood flooring, and a convenient 2-piece bath completes the main floor. Upstairs offers 3 generous bedrooms and a large 4-piece bath with new carpet on the stairs and in 2 bedrooms. The finished basement includes a den, 3-piece bath, laundry, and ample storage. Notable upgrades: high-efficiency furnace, central A/C with humidifier, newer hot water tank, upgraded electrical panel and wiring. This well-managed complex is ideally located across from St. Theresa School with nearby parks, playgrounds, shopping, transit, and a golf course. (id:51989)
RE/MAX Real Estate
26 Edgehill Drive Nw
Calgary, Alberta
Located in the sought-after community of Edgemont, this updated two-storey walkout offers over 1,750 square feet of developed living space with three bedrooms and two and a half bathrooms. Backing onto open views and positioned near parks, pathways, schools, and countless amenities, this home blends functionality with thoughtful updates throughout. Step inside to a spacious front foyer with access to the basement and attached garage. Head upstairs to the main living area, where a stylish kitchen sets the tone with two-tone cabinetry, quartz countertops, stainless steel appliances, a pantry, and breakfast bar seating. The kitchen flows seamlessly into the dining area and living room, where large windows invite natural light and a gas fireplace adds warmth and comfort. Sleek vinyl plank flooring ties the space together, while sliding doors off the dining area open to the upper deck—ideal for morning coffee, evening barbecues, and enjoying the surrounding views. A two-piece powder room completes the main level. On the level above the main floor, you’ll find a bright bedroom that could easily double as a home office. Upstairs on the top floor, plush carpet leads to the spacious primary retreat, which enjoys scenic views and a private three-piece ensuite with a newly renovated, luxurious shower. An additional bedroom and a full four-piece bathroom complete this upper level. The fully finished walkout basement extends your living space with a versatile recreation area, second gas fireplace, and direct access to the backyard. A lower concrete patio adds another outdoor seating option, and this level also includes laundry and additional storage. Outside, the fully fenced yard offers a generous grassy area, garden boxes, and alley access. The home has seen numerous upgrades in recent years, including a basement development (2024), new deck (2024), ensuite renovation (2025), new vinyl plank flooring (2025), and refreshed main bathroom and powder room (2023). The kitchen renov ation and appliance updates were completed in 2022, alongside fresh paint and new carpet. Additional improvements such as new siding, windows, and doors (2023), and a new garage door (2022) provide added peace of mind and curb appeal. This home is ideally situated near some of Calgary’s most desirable outdoor amenities. Enjoy easy access to the walking and biking trails of Edgemont Ravine and Nose Hill Park, or spend time at John Laurie Park with disc golf, tennis and basketball courts, a baseball diamond, outdoor rink, and large green space. The Edgemont Off Leash Park is just steps away, and several schools—including Edgemont School, H.D. Cartwright, and St. Dominic—are within a short distance. Nearby shopping and services at Crowfoot Crossing, the Crowfoot YMCA & Library, Beacon Hill Costco, and the Dalhousie LRT Station add convenience to everyday living. Quick access to John Laurie Blvd, Sarcee Trail, and Stoney Trail makes commuting and getting around the city effortless. (id:51989)
Real Broker
215, 5204 Dalton Drive Nw
Calgary, Alberta
END UNIT Spacious & Bright 2-Bedroom, 1.5-Bathroom Condo in Vibrant Dalhousie – Prime Investment Opportunity Welcome to one of the largest units in the highly sought-after Vista View building. This spacious 911 sq. ft. apartment offers two bedrooms, one and a half bathrooms, including an en-suite, and a functional layout designed for both comfort and convenience. Step inside to find a bright and airy living space, enhanced by extra windows that fill the apartment with natural light. The open-concept living and dining area is perfect for entertaining or relaxing, seamlessly connecting to the well-equipped kitchen, featuring ample storage, plenty of cabinetry with new dishwasher, updated stove and fridge. Enjoy your morning coffee or unwind in the evening on the large SW-facing balcony. The primary bedroom offers plenty of space with a private two-piece en-suite, while the second bedroom is perfect for guests, a home office, or personal use. This home includes the luxury of a heated underground parking stall and an in-unit storage room for added convenience. Condo fees ($608.37/Month) cover heat, water, electricity, and sewer, ensuring a stress-free lifestyle. Vista View is a well-maintained building with excellent amenities, including a large laundry room, fitness room with a dry sauna, a party room for gatherings, a library, a games room, guest suites for visitors, tennis courts, RV storage, and ample visitor parking. Located in the heart of Dalhousie, this condo is within walking distance to the Dalhousie LRT station, shopping, restaurants, parks, and schools. With easy access to Crowchild Trail, the University of Calgary, SAIT, Market Mall, hospitals, and downtown, this is an ideal home for professionals, students, or investors looking for a great rental opportunity. Don’t miss out on this incredible home. Book your showing today. (id:51989)
Cir Realty
11333 76 Av Nw
Edmonton, Alberta
Both sides currently available. BUILT FOR THE MOST DISCERNING BUYERS! Massive Newer custom built home located steps to the UNIVERSITY and LRT. Over 2300 sq.ft. of total finished space This property has 4 bedrooms ALL WITH ENSUITES, plus a separate side entrance to the FULLY FINISHED SELF-CONTAINED BASEMENT. EXTRAORDINARY UPGRADES: 2 PERSON GLASS WALK-IN SHOWER w/3 fixtures, OAK ZERMATT 5 1/4 MATT PLANK HARDWOOD, WOOD FEATURE WALLS, BUILT-IN S/S APPLIANCES W/ 6 burner gas stove, MAPLE RAILINGS, QUARTZ COUNTER TOPS, MODERN FLAT PAINED CEILINGS, TWO 65 GALLON H/EFF WATER TANKS, UPGRADED 3-ZONE 2-STAGE VARIABLE SPEED FURNACE, INSTANT HOT WATER, TOP OF THE LINE 4-STAGE SOUND DAMPENING SYSTEM, TRIPLE PANE WINDOWS, FULLY LANDSCAPED WITH REAR DECK, DOUBLE DETACHED INSULATED GARAGE, POURED IN PLACE EXPOSED AGGREGATE SIDEWALKS AND STEPS, UPGRADED ACRYLIC STUCCO AND LONG BOAD EXTERIOR SIDING WITH 1.5 INSULATING FOAM. Walk to the UNIVERSITY, HOSPITAL, RIVER VALLEY, and steps to LRT. (id:51989)
RE/MAX Elite
#39 150 Edwards Dr Sw
Edmonton, Alberta
Low condo fees and beautifully updated for only $300,000! Welcome to this bright and well kept townhome in the heart of Ellerslie. The main floor offers luxury vinyl plank flooring, a spacious entryway, and a functional open-concept layout. The kitchen features warm maple cabinets, updated appliances, and a large island with plenty of storage space. The living room is filled with natural light and offers enough room to comfortably set up a home office. A convenient 2-piece bath completes the main level.Upstairs, you’ll find two oversized bedrooms, including a primary suite with a walk-in closet and a 4-piece ensuite. The basement is undeveloped and ready for your personal touch. Enjoy the convenience of an attached single garage and a location that’s close to parks, shopping, and transit. Perfect for first-time buyers or investors looking to capitalize on the robust Edmonton real estate market. Move-in ready and full of potential! (id:51989)
RE/MAX Elite
#8 51314 Rge Road 21
Rural Parkland County, Alberta
Your future awaits in Rollingview Estates! Amazing opportunity to aquire 3.41 acres (mostly treed) with a charming 2 bedroom basementless bunglaw & room for a shop on the south end of the property. A little vision and elbow grease will unleash an incredible property. The bungalow has an open floor plan with both a furnace and wood stove for heat. Featuring an open floor plan with plenty of room for entertaining. An abundance of natural light through the south facing windows. There are two bedrooms that are a good size and a kitchen with plenty of counter space anda three piece bath completes the home. The 3.41 acres is rolling land with a dog run out the front door of the bunglaw and room for the entire family around a fire pit area. the raised garden bed, as well as the garden area east of the home allow for an abundance of seasonal vegetables. Lots of options for a shop. The land stretches to the farmers field to the north. Its simply your quiet private oasis away from the city with so much potential. (id:51989)
RE/MAX River City
601, 135 Belmont Passage Sw
Calgary, Alberta
Modern 4-Bedroom Townhome in Sought-After Belmont Community. Welcome to this stunning new townhome in the highly desirable community of Belmont—offering the perfect blend of comfort, convenience, and lifestyle. Ideally located with quick access to Stoney Trail, top-rated schools, new commercial developments, and scenic walking paths, this home also puts you just a short drive away from Bragg Creek and Banff National Park. This stylish home features 4 bedrooms, 2.5 bathrooms, and an attached double garage, perfect for hassle-free winter mornings. The lower floor includes a versatile bedroom or office space, ideal for remote work or guest use. Upstairs, the bright and airy second floor showcases an open-concept layout with large windows, a spacious kitchen with a central island, upgraded quartz countertops, stainless steel appliances, and generous dining and living areas. Step out onto the massive west-facing balcony, the perfect spot to enjoy warm evening sunsets. A convenient 2-piece powder room completes this level. The third floor hosts the primary bedroom with a walk-in closet and 4-piece ensuite, along with two additional bedrooms, a full 4-piece bathroom, and upstairs laundry for added convenience. Additional features include ample visitor parking, street parking, and a beautifully maintained central courtyard within the complex. This is a home that truly checks all the boxes—modern, functional, and move-in ready. A must-see—book your showing today! (id:51989)
Exp Realty
5412 47a Street
Bentley, Alberta
Welcome to this bi-level home offering 1,019 square feet of comfortable living space, nestled in the quiet, friendly town of Bentley. Ideally located close to schools and a local park, this property is perfect for families or those seeking a peaceful community lifestyle. The main floor features a bright and open floor plan with vaulted ceilings in the living room, creating an airy and inviting atmosphere. The kitchen boasts ample cabinetry and is open to the living area, making it ideal for both everyday living and entertaining. Three bedrooms and a well-appointed 4-piece bathroom complete the main level. The basement is partially developed, featuring a bathroom—just awaiting wall finishes to complete the space. Recent updates include new shingles within the last two years. Situated on a large lot with a fenced yard, there’s plenty of space for kids, pets, or gardening. With Gull Lake just a short drive away and easy access to Sylvan Lake, Red Deer, and Lacombe, this home offers the perfect blend of small-town charm and convenience. Don’t miss your chance to call Bentley home! (id:51989)
Royal LePage Network Realty Corp.
663056 Range Road 222
Rural Athabasca County, Alberta
Looking for an acreage minutes to town? This property is located 5 minutes from town. 3 bedroom mobile home situated on 10 beautiful acres. Perfect spot on the back of the property to build your dream home. Mobile is currently rented out and tenant is willing to stay. Buy it as an investment or an affordable place to start. (id:51989)
Royal LePage County Realty
544 20 Street N
Lethbridge, Alberta
Turnkey Beauty on a Massive Corner Lot!Welcome to this fantastic 5-bedroom, 2-bathroom home sitting proudly on a massive 63 ft. corner lot—offering incredible space, street appeal, and updates throughout! From the moment you arrive, you'll be impressed by the fresh exterior featuring durable and stylish Hardie-plank siding that adds a modern touch to this charming home.Step inside and be greeted by beautifully refinished hardwood floors, new paint, updated trim, doors, and fresh carpet—every detail has been thoughtfully redone. The main floor features three spacious bedrooms and a bright, functional kitchen complete with granite countertops, perfect for everyday cooking and entertaining alike.Downstairs, the updates continue with a fully renovated lower level boasting two more bedrooms, a sleek full bathroom, a cozy family room, and a stunning bar area finished with quartz countertops. Whether you're hosting guests or looking for room to grow, this layout offers flexibility and comfort.The home also includes a newer furnace and hot water tank, giving you peace of mind for years to come. With room on the lot for a future garage, this property has it all—style, size, and potential.Don’t miss your chance to own a beautifully updated, move-in-ready home in a prime corner location. Book your showing today! (id:51989)
Royal LePage South Country - Lethbridge


