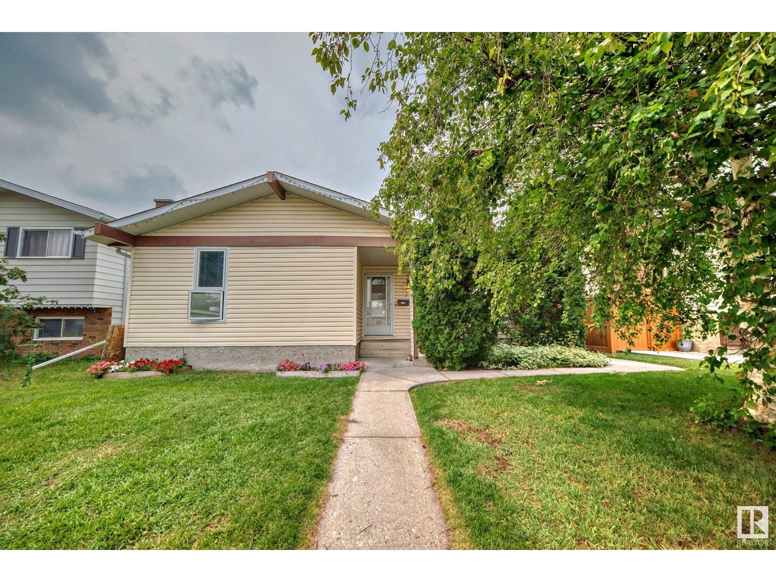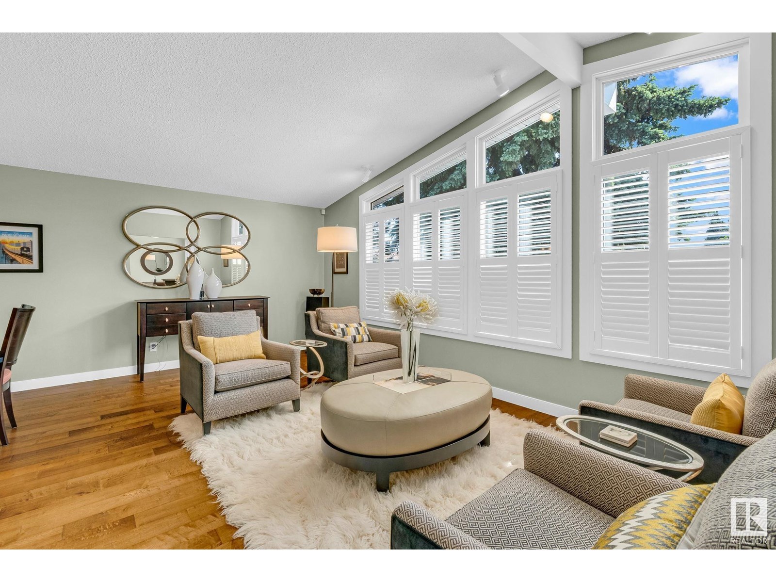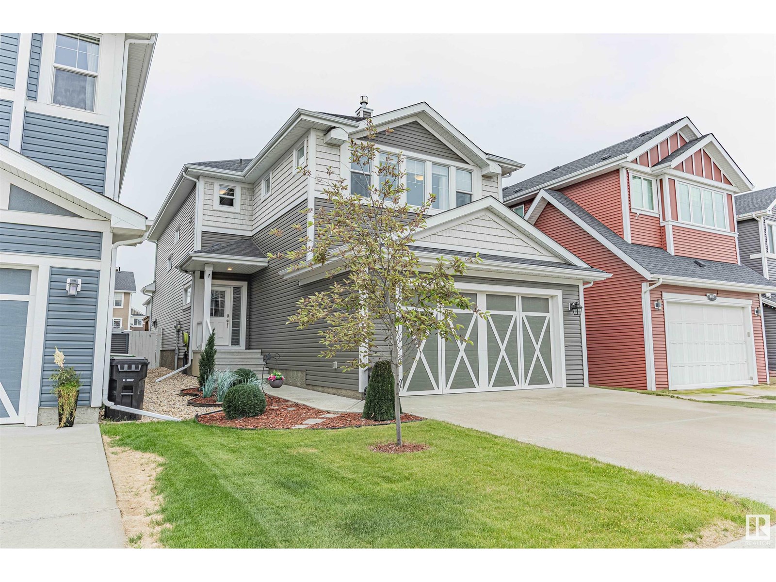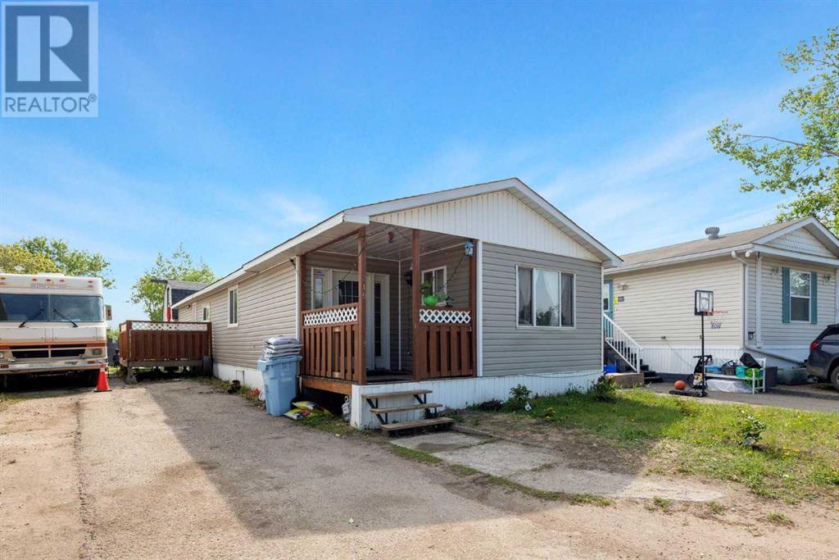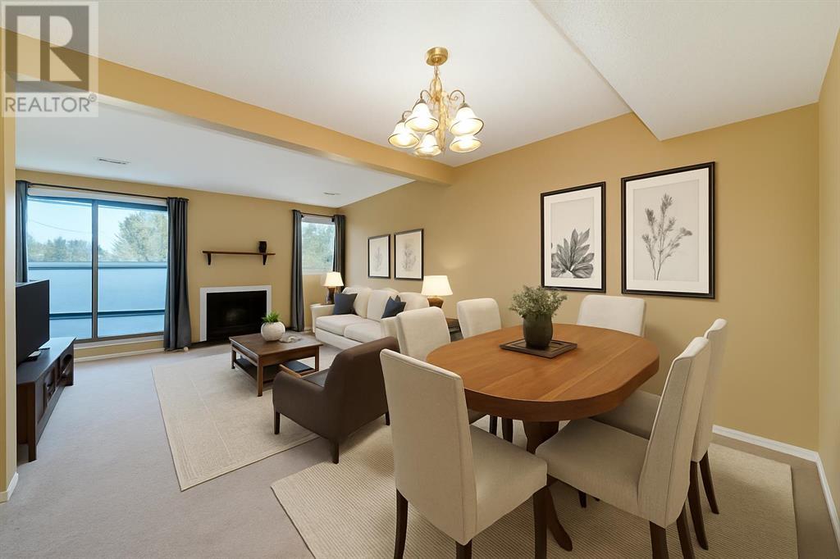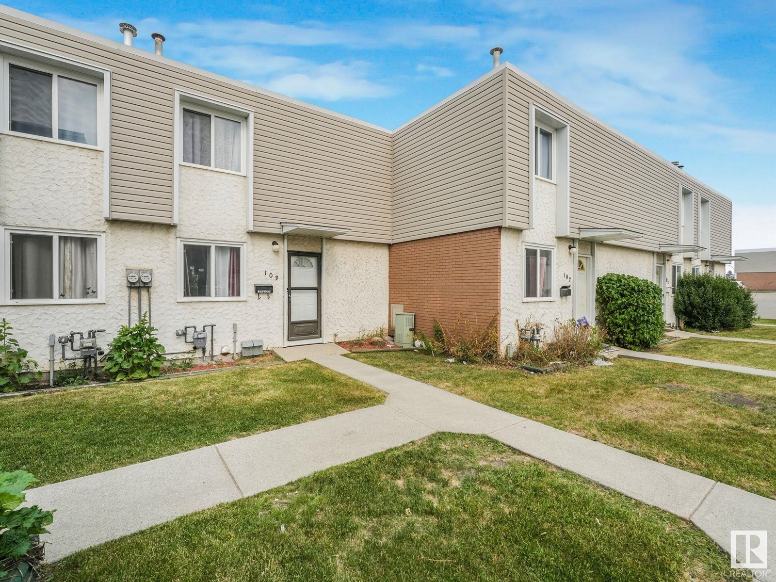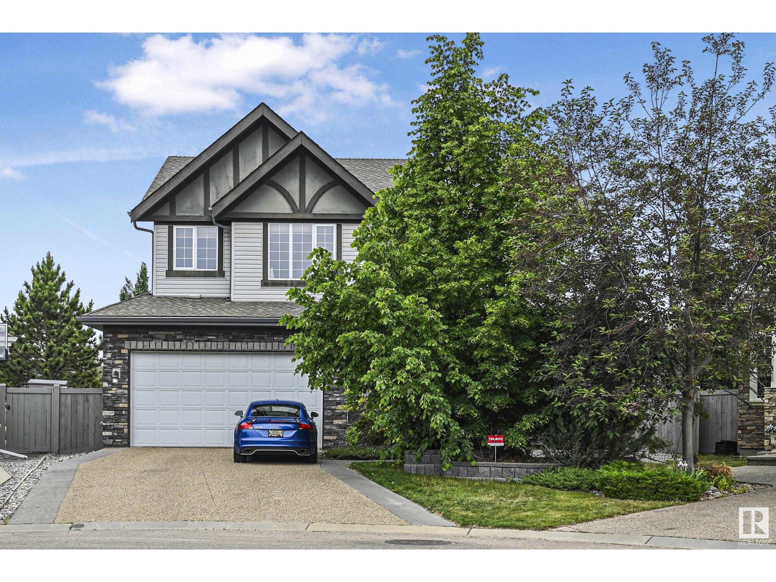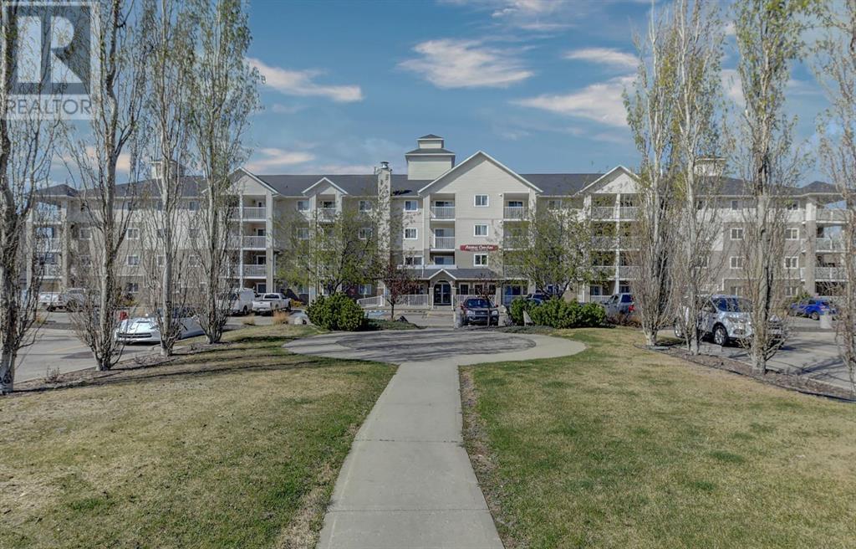looking for your dream home?
Below you will find most recently updated MLS® Listing of properties.
6217 18a Street Se
Calgary, Alberta
Welcome to this fantastic 3-bedroom, 3-bathroom, 2-storey home offering 1,200+ sq ft of well-maintained, move-in ready living space—perfect for first-time buyers or those looking to live closer to the downtown core. The main floor features a bright and spacious family room with a charming bay window, a white kitchen with newer stainless steel appliances, plenty of cupboard and counter space, a pantry, and a cozy dining nook. A convenient 2-piece bathroom completes the main level. Upstairs, you’ll find a generously sized primary bedroom that easily fits a king-sized bed, complete with a walk-in closet and private ensuite. Two additional bedrooms and a full 4-piece bathroom provide plenty of space for family or guests. Enjoy the sunny west-facing backyard, complete with a deck, gazebo with privacy screens, fire pit, shed, and parking pad—ideal for a future garage. Additional highlights include laminate flooring throughout (no carpet!), newer shingles (2020), a new hot water tank (2022), and a recently serviced furnace. The undeveloped basement offers great potential with roughed-in plumbing for a future bathroom. Located close to shopping, schools, major roadways (Glenmore and Deerfoot), and the upcoming LRT station, this home is in great condition and combines comfort, value, and convenience—with no condo fees! (id:51989)
RE/MAX Realty Professionals
15608 124 St Nw
Edmonton, Alberta
Welcome to this lovely 3+2 bedroom, 2.5 bathroom home in the heart of Dunluce! This spacious bungalow offers room for the whole family with a bright living room, functional kitchen, and a cozy dining area perfect for gatherings. The primary bedroom features a 2-piece ensuite, and the finished basement includes two additional bedrooms, a large rec room, full bath, and plenty of storage. Enjoy the private backyard with mature trees and a double detached garage. Located on a quiet street close to schools, parks, shopping, and transit—this is a fantastic opportunity in a family-friendly neighbourhood! (id:51989)
Now Real Estate Group
4916 112 St Nw
Edmonton, Alberta
Imagine life in this spacious Malmo Plains bungalow: over 1,400 sq ft all on one level, fully upgraded for modern comfort. Cook in a renovated kitchen with quartz counters and custom cabinetry, under-counter lighting, and enjoy durable walnut flooring throughout. Relax in a serene primary suite with spa-inspired ensuite. Benefit from an Energuide 68 rating, triple-pane windows, newer HVAC, Upgraded shingles and more. Enjoy lower bills and peace of mind. If you enjoy the outdoors, this western back yard has amazing south exposure sunshine to entertain on a composite deck amid mature landscaping. Hockey season makes the basement the go to so you can cozy up by the basement fireplace & watch the game; potential for extra bedrooms or home office. Park easily with inside the fully insulated garage with a unique floor drain. Move in hassle-free with included stainless appliances and upgraded security system. Walk to Southgate Mall, schools, and LRT for effortless errands and commutes. (id:51989)
Exp Realty
1405, 788 12 Avenue Sw
Calgary, Alberta
Welcome to your new home in the heart of Calgary’s vibrant Beltline community. This bright and spacious one bedroom, one bathroom apartment offers a modern open concept layout with floor to ceiling windows that fill the space with natural light. The west facing balcony is the perfect place to unwind, offering beautiful sunsets and even mountain views on clear days. Inside, you’ll find a stylish kitchen with granite countertops and a brand new microwave. Updated light fixtures add a fresh, contemporary touch throughout. The large bedroom provides plenty of space and comfort, and the in-suite washer and dryer make everyday living easy. There's also a dedicated storage cage included, and underground titled parking keeps your vehicle secure year round. Located in the sought after Xenex on 12th building, this home places you steps away from everything you need. Enjoy morning coffee from local cafés, pick up groceries just around the corner at Safeway, or explore some of Calgary’s best restaurants, boutiques, and nightlife, all within walking distance. Central Memorial Park offers a green escape nearby, and the CTrain ensures a quick and easy commute. With its excellent location, smart layout, and strong rental history, this apartment is a fantastic option for first time buyers or investors looking for reliable income potential. Don’t miss the opportunity to make this Beltline gem your own. (id:51989)
Cir Realty
14 Tarington Place Ne
Calgary, Alberta
Check out this gorgeous, updated 5 bedroom, 3.5 bathroom home, with detached double garage and finished 2 bedroom basement (illegal suite) situated on a tranquil street adjacent to the park. This home boasts over 2,100 square feet of a bright and airy ambiance, perfect for a diverse range of buyers. The main level features a spacious front living room, a family room equipped with a gas fireplace, a two-piece powder room, a kitchen with a gas range, a corner pantry, and an island, and a dining room leading to a west-facing backyard with a spacious deck ideal for entertaining family and friends. A fully fenced yard and access to the detached garage provide ample storage and parking space. Upstairs, you’ll find a large primary suite with a walk-in closet and private ensuite, along with two well-appointed bedrooms and another full bathroom - offering the perfect setup for a growing family. The lower level illegal suite with SEPARATE ENTRANCE has 2 bedrooms, Rec room, and a 4 piece bath. Laundry is conveniently located downstairs in the common area. This home has been meticulously maintained and updated, with significant upgrades including a new roof, gutters, siding in 2025, New laminate and carpet flooring, paint and pot lights. These updates offer peace of mind and ensure the home remains in excellent condition for years to come. Seize this remarkable opportunity, as homes in this location and price range don’t last long! Schedule your viewing today and make this incredible property yours! (id:51989)
Grand Realty
387 Simpkins Wd
Leduc, Alberta
Nestled in the sought-after community of Southfork and backing onto a walking trail this meticulously maintained 4-bedroom, 4-bathroom home offers a harmonious blend of luxury and functionality. Spanning 2513 sq/ft, the residence boasts an open-concept main floor, ideal for both entertaining and everyday living. The heart of the home is its gourmet kitchen, featuring sleek granite countertops, modern cabinetry, and a spacious island that flows seamlessly into the dining and living areas. Upstairs, the primary suite serves as a serene retreat, complete with a spa-inspired 5-piece ensuite and 2 generous walk-in closet. Two additional well-appointed bedrooms. The fully finished basement provides the potential for a multigenerational home, developed with permits at a cost of $45,000. Step outside to the backyard, transformed into a maintenance-free oasis with a $30,000 landscaping investment. Enjoy year-round relaxation in the hot tub and gazebo. Permanent LED customizable holiday lights valued at $3000!! (id:51989)
Maxwell Devonshire Realty
1847 40 St Nw
Edmonton, Alberta
Luxurious 5-Bedroom Bi-Level Backing onto Green Space in Daly Grove! This stunning home offers 2378 Sq Ft of living space, featuring 5 spacious bedrooms, 2 fully equipped kitchens, and 3 modern washrooms. Upgraded with modern features: maple glass railings, new plumbing and electrical, premium vinyl flooring, and stylish new windows, doors, and door casings. Enjoy peaceful mornings and evenings on your newly built deck, overlooking serene green space. Ample natural light throughout the home. Perfect blend of convenience and community: nearby grocery stores, Gurudwara Sahib, parks. Backyard access to Daly Grove School - a perfect convenience for families & Easy access to major transportation routes. Basement features a railed side entrance and sump pump, with a second kitchen. Attached 2-car garage and ample street parking make it perfect for hosting guests. This fully renovated bi-level home offers the perfect blend of luxury, convenience, and community. Don't miss out on this fantastic opportunity! (id:51989)
Century 21 All Stars Realty Ltd
119 Taracove Estate Drive Ne
Calgary, Alberta
Discover the pinnacle of luxury lifestyle in this meticulously upgraded FIVE-Bedroom family home conveniently located near the Genesis Centre, YMCA, Schools, Shopping and Public transportation. With over 2,700 square feet of fully developed living space, this exquisite residence offers everything you desire for a life of comfort and style. Ascend via spacious, maintenance-free concrete stairs to a bright and inviting entrance that leads to a living room, a formal dinning room, the spacious family room, while a cozy corner fireplace adds warmth, A powder room and a main floor office. The Custom Kitchen boasts a corner pantry, KitchenAid appliances, such as the 36-inch 25.8 cubic foot multi-door refrigerator with a platinum interior, 36-inch gas cooktop, 36-inch chimney hood fan, built-in conventional oven, microwave, an island with a farmhouse sink, quartz countertops, and backsplash tiles that flows into the breakfast nook. Adjacent, sun-soaked south-facing patio doors lead to a low-maintenance south-facing deck, offering views of the beautifully landscaped, large Pie Shaped backyard. The bright upper level, featuring a skylight, boasts four spacious bedrooms. The primary bedroom serves as a peaceful retreat, complete with a walk-in closet and private ensuite. Three additional bedrooms and a full bathroom upstairs provide ample space for family or guests, ensuring everyone has their own private sanctuary. The fully finished basement is a true bonus, offering a spacious entertaining area, a full bathroom, an additional bedroom, and a laundry room. With its ample space and egress window, the basement could accommodate a second bedroom and kitchen. Stay cool all summer long with central air conditioning. The Heated Garage is fully insulated, features a SPICE Kitchen, utility sink, and a 240-volt outlet. In recent years, the sellers have invested over $100,000 in various upgrades, including Stucco, soffits, garage door, garage opener, Concrete stairs, Vinyl deck and r ailing, interior laminate flooring, knockdown ceiling, pot lights, bathrooms, kitchen and appliances (2017), Shingles, Main floor windows/sliding door,(2021), Paint and second floor Carpet (2023), Garage Heater and A/C (2022), washer/dryer and landscaping (2024). Do not miss out on the opportunity to own this dream home. Schedule your private viewing today. (id:51989)
Grand Realty
#504 9909 110 St Nw
Edmonton, Alberta
Discover the ideal combination of high-end renovation, size & location in this fully renovated 1061 sq.ft. 2-bedroom, 2-bathroom suite in Westcliffe Arms. With a lovely tree-lined view from it's west side exposure & spacious balcony, this property is filled with natural light. The unit boasts a custom kitchen featuring stainless steel appliances, trendy hardwood & tile flooring, in-suite laundry & a three-piece en-suite bathroom. The large second bedroom/office & renovated 4 piece bath make this perfect for anyone a room mate or working from home. Complete w titled underground parking & a storage locker. The condo fees include heat, electricity & water! Stylish vintage common areas, such as a social lounge & gym. This prime location is close to restaurants, grocery stores, bike paths & of course the river valley. Just half a block away from the Government Center and LRT, it offers easy access to the UofA & downtown. A very rare blend of 70's square footage & modern interior - this is the one. (id:51989)
Schmidt Realty Group Inc
253032 Township Road 244
Rural Wheatland County, Alberta
RARE 7.09-ACRE PARCEL just minutes from the City of Strathmore! Zoned AG – Agricultural General, this incredible property offers a perfect blend of privacy, open space, and natural beauty. Enjoy stunning views of the golf course just across the road, while the drilled well and natural pond on the property add to its charm and self-sufficiency. Whether you're looking to build your dream home, start a hobby farm, or invest in future potential, this lot offers endless possibilities. Peaceful rural living with easy access to urban amenities—don’t miss this opportunity! (id:51989)
Real Broker
541 Savanna Drive Ne
Calgary, Alberta
PRICE ADJUSTED - THIS LISTING WIL BE LEAVING MLS AT THE END OF JUNE - RARE OPPORTUNITY: OWN A FULLY UPGRADED SHOWHOME WITH BUILT-IN RENTAL INCOME POTENTIAL IN ONE OF CALGARY’S MOST DESIRABLE COMMUNITIES.Welcome to 541 Savanna Drive NE — where modern luxury, thoughtful design, and true versatility converge in one exceptional property.This brand-new, never-lived-in home delivers over 2,480 sq. ft. of refined living space, complete with a fully finished 2-BEDROOM LEGAL BASEMENT SUITE — ideal for extended family, multi-generational living, or steady rental income.The main floor impresses with its expansive open-concept layout, bathed in natural light from oversized rear windows. The elegant dining area flows effortlessly into the great room, creating a seamless space for both everyday living and entertaining. A PRIVATE DEN adds flexibility for a home office or guest room, while a full 3-PIECE BATHROOM on the main level enhances convenience for visitors or family.The kitchen is thoughtfully appointed with quartz countertops, a large central island, built-in gas range, and a separate SPICE KITCHEN designed for elevated cooking and added functionality. Every element strikes the perfect balance of style and practicality.Upstairs, the spacious bonus room is ideal for family movie nights, play areas, or a cozy media retreat. Generously sized secondary bedrooms each include their own walk-in closet, while the primary suite offers a true sense of retreat with a SPA-INSPIRED ENSUITE and OVERSIZED WALK-IN.The FULLY FINISHED BASEMENT delivers even more value, with a legal 2-bedroom suite featuring a private entrance, full kitchen, in-suite laundry, and comfortable living area — ready to generate income or accommodate additional family members.Set in the vibrant community of Savanna, this home enjoys close proximity to parks, schools, shopping, public transit, and major roadways. With every upgrade already complete and possession available for early August 2025, this is a turnkey opportunity to secure a TRULY EXCEPTIONAL PROPERTY. This is an active showhome — beautifully staged and ready to tour. Experience it in person — you won’t want to leave. (id:51989)
Cir Realty
216 Grenfell Crescent
Fort Mcmurray, Alberta
Welcome to 216 Grenfell Crescent – Where Comfort Meets Style!Step into modern living at its finest in this beautifully updated 3-bedroom mobile home, perfectly situated on a generous 4,542 sq. ft. lot. Offering the perfect blend of comfort, space, and functionality, this home has been meticulously cared for and radiates timeless charm with a fresh, rejuvenated ambiance.Be greeted by a grand front veranda, setting the stage for warm welcomes and morning coffees. Inside, a spacious mudroom provides excellent storage and organization—an ideal entry point for busy households. The primary bedroom is your private retreat, featuring a large walk-in closet and a spa-like ensuite with a corner jetted tub for ultimate relaxation. Two additional bedrooms offer flexibility for a growing family, home office, or guest accommodations.The heart of the home shines in the open-concept kitchen and living area, seamlessly connected by elegant French doors. The bright, functional kitchen is perfect for culinary adventures and entertaining, while the adjacent dining space completes the welcoming flow for both everyday meals and festive gatherings.Step outside and enjoy your private outdoor oasis, complete with a 12x20 wired and insulated shop with overhead storage—ideal for hobbies, projects, or extra storage. The brick patio offers a beautiful space for BBQs, outdoor dining, or simply soaking up the sun.With plenty of yard space, this home offers the feel of a single-family property in an affordable package.Don't miss out on this exceptional opportunity—call today to schedule your private showing and make this hidden gem your own! (id:51989)
RE/MAX Connect
1305, 2520 Palliser Drive Sw
Calgary, Alberta
Discover the perfect balance of comfort and location in this charming townhouse, ideally situated in the established community of Oakridge. Surrounded by mature trees and green space, this home offers peaceful living with all the conveniences nearby. The main floor features a large living room, dining area, and a functional kitchen — great for daily living and entertaining. Step through the sliding doors to your private deck backing onto lush green space, a serene retreat ideal for relaxing summer evenings, BBQs, or morning coffee.Upstairs, enjoy two well-sized bedrooms, including a spacious primary bedroom with a large closet, plus a 4-piece bathroom and convenient in-suite laundry.Whether you're a first-time buyer, downsizer, or investor, this is a fantastic opportunity to own in a well-established neighbourhood with mature trees, quiet streets, and a strong sense of community. Just minutes from transit, schools, shopping, and the Southland Leisure Centre, this location has it all. Don’t miss out — make Oakridge your new home today! (id:51989)
Century 21 Bamber Realty Ltd.
319 Manora Drive Ne
Calgary, Alberta
Welcome to this Detached single family Bi Level, home located in desire community of Marlboro Park, perfect investment property, live up and rent down or rent both. Comes with total of 6 bed and 2 full washroom, huge backyard , separate entrance, separate laundry you name it. Here we go, as, you enter to this well maintained, bright, sunny and open concept living room, it will take you to dinning and high end kitchen, comes with 3 rooms, 1 full washroom, separate laundry and hardwood through out the floor. Basement comes with its separate entrance, kitchen, 3 bed, full washroom, vinyl plank through out. Other upgrades includes, newer, shingles, newer furnace, hot water tank, updated electrical panel, and newer windows with elegant zebra blinds. Excellent quiet location over 6000 sq ft massive south facing lot, close to all the major highways and amentias, call for your private showing and enjoy... (id:51989)
Real Estate Professionals Inc.
111 Walden Heights Se
Calgary, Alberta
Welcome to this air-conditioned, move-in ready home just steps from the park, green space, and shopping. Located on a quiet street, this property offers over 1,800 square feet of functional living space with upgrades throughout. The main floor features 9-foot ceilings, hardwood floors, and a spacious open-concept layout. The kitchen is built for both function and style, featuring sleek white cabinetry, a massive central island, quartz countertops, and an abundance of storage. A convenient walk-through pantry connects directly to the mudroom and garage, making grocery hauls effortless. The dining area opens onto a sunny south-facing deck and a private backyard—perfect for summer gatherings—while the bright and airy living room, anchored by oversized windows and a gas fireplace, offers a warm and welcoming space to relax or entertain.Upstairs, the primary bedroom easily fits a king-sized bed with room to spare, and includes a walk-in closet and a full ensuite with an oversized shower. Laundry is conveniently located just outside the primary suite. Two generously sized kids' bedrooms share a full bathroom down the hall. The showstopper? A massive bonus room over the garage with oversized windows that flood the space with natural light—perfect for a playroom or media space.The basement is untouched and ready for your future development.You’ll love the easy access to top-rated schools, scenic walking and biking trails, and a full range of amenities—from grocery stores and fitness centers to coffee shops, restaurants, and the vibrant Gates of Walden shopping district—all just minutes from your front door. Freshly painted, professionally cleaned, and ready for your to make it your new home. (id:51989)
Real Broker
103 Cornell Co Nw
Edmonton, Alberta
This spacious 3-bedroom, 2-bathroom condo offers great potential and backs onto a peaceful green space! The finished basement features a versatile room ideal for an office or den, plus a full 4-piece bathroom. Upstairs, enjoy three good-sized bedrooms and a 4-piece bathroom. With an assigned parking stall and walking distance to schools, shopping, parks, daycares, and public transit, convenience is at your doorstep. Affordable condo fees add incredible value. Recent upgrades include a new stove, dishwasher, countertop, toilet, and sink (2024). Whether you're a first-time buyer or investor, this condo provides endless possibilities in a prime location. (id:51989)
Maxwell Challenge Realty
1 Holbrook Place
Sylvan Lake, Alberta
Stunning Renovated Home in Picturesque Sylvan Lake! If you've been waiting for the perfect family home, this could be the one! This beautifully updated 4-bedroom, 3-bathroom home is nestled on a desirable corner lot in a quiet crescent. Boasting a bright floor plan with updated luxury vinyl plank flooring and fresh paint throughout most of the home, this charming residence exudes warmth and modern appeal. The inviting gas fireplace in the delightful living room sets the perfect ambiance for cozy evenings. The kitchen has loads of maple cabinets, prep island with an eating bar & a pantry. Escape to your spacious, serene master retreat, designed for ultimate comfort and relaxation... features a lovely 4-piece ensuite, complete with modern finishes & a generous walk-in closet offers ample storage, ensuring effortless organization. 2 more bedrooms and another full bath complete the main floor. The fully developed basement has a massive family room with a bar, a great place for game night! There is also a theatre room to enjoy family movies, large 4the bedroom, bright laundry room and loads of storage. Designed for convenience, the property boasts a double, heated attached garage plus a single detached garage, also heated! With oversized RV parking & a 3 - car driveway, you’ll have space for all of your recreational needs. Step outside to the gorgeous sitting area, where you can unwind and take in the serenity of the large, landscaped yard. Perfect for gatherings, relaxation, or simply enjoying the beauty of Sylvan Lake. Don’t miss this opportunity to own a truly special home only a short walk to the lake! (id:51989)
Century 21 Maximum
1110 Connelly Co Sw
Edmonton, Alberta
Welcome to 1110 Connelly Court SW situated the highly sought after Callaghan community. This 2,537 sq. ft. two-storey by Homes by Avi sits on a massive pie lot in a quiet cul-de-sac. The main floor features an open layout with a three-sided fireplace dividing the living and dining areas, plus a bedroom with its own full ensuite—perfect for guests or extended family. The kitchen offers granite counters and high-end cabinetry. Upstairs, vaulted ceilings, upper laundry, and two large bedrooms each with a private ensuite, including one with a fireplace and a five-piece bath and air jet soaker tub complimented by a double tiled shower. A bonus room, supported by a steel beam, adds extra living space. The partially finished basement includes a fourth bedroom, a fourth full bath, and room to develop. Additional features include A/C, water softener, in-ground sprinklers, 150 amp service, and a double attached garage. Quick access to the Henday and major amenities. Ideal for multi-generational living. (id:51989)
RE/MAX Edge Realty
#1 501 Youville Dr E Nw
Edmonton, Alberta
Step into refined living with this impeccably updated home, boasting an attached single garage and an array of elegant enhancements. The sun-drenched main floor welcomes you with expansive windows, a gracious living and dining space, and a stunningly updated kitchen, showcasing updated cabinetry, quartz countertops, stunning backsplash and stainless appliances. The site-finished refinished hardwood flooring throughout the main level was done in 2024 with a modern satin finish. Ascend to the upper level, where two luxurious bedrooms await, each featuring a 4 and 5-piece en-suite and spacious walk-in closets for effortless organization. The unfinished basement awaits your vision. Outdoors, retreat to your private, landscaped yard, complete with perennials and a raised deck—host sophisticated gatherings or indulge in tranquil moments. Low condo fees and an enviable location, just 5-minutes from Grey Nuns Hospital, prime shopping destinations, public transit, schools, serene parks, and major roadways. (id:51989)
Schmidt Realty Group Inc
67 Sage Hill Common Nw
Calgary, Alberta
Nestled in the popular community of Sage Hill, this well maintained 4 bedroom, 2.5 bathroom townhome boasts over 1700 sq ft of developed space. This particular unit is one of the rare units that back onto the ravine. As you enter the space you will find the 4th bedroom on the main level(no closet)move up to the 2nd floor and you will find a spacious open floor plan with the kitchen being the focal point and making this a great place to entertain! There is a large kitchen island, loads of cabinet space and new stainless appliances. The large living room and den are flanked with west facing windows and patio door both facing the west ravine. The dining area is located on the east side of the living area and is also flanked with windows, there you will find access to the second deck/balcony. On the upper level you have 3 good sized bedrooms, the master ensuite features a walk-in closet, large soaker tub, stand up shower and large vanity. The stackable washer and Dryer is also located on the upper level making it ideal for a family. This home is bright and airy with loads of windows and natural light. Other features to note in this property are the oversized garage, new paint, and new appliances. You will also relish in the great walking paths, green space and all the amenities that this community have to offer. Call to book your showing today! (id:51989)
Century 21 Bamber Realty Ltd.
128 Drake Landing Terrace
Okotoks, Alberta
Welcome to this stunning home with everything everyone in the family could wish for. Situated on a quiet cul-de-sac and backing onto a pond with mountain views, this is definitely a home not to be missed! The main floor boasts an office with french doors, large living room, beautiful kitchen with island & large breakfast nook, walkthrough panty, huge laundry room, & half bath. This level is complete with a deck with built-in tables constructed around the support columns, and the most incredible views of the pond, valley, & mountains. The upper level has a primary retreat like no other with a stunning ensuite with oversized tiled shower & tub, walk-in closet, plus your own private deck with a hot tub and once again views that will relax anyone! A large open bonus room, two more bedrooms and a full bath complete this floor.The basement is set up as a "mother-in-law" suite (illegal) and could house family, guests, or be used as a great entertainment area, utilizing the kitchen eating area space with a games table or perhaps a pool table...your choice or vision! The walkout leads to the professionally landscaped backyard which has been thoughtfully designed to enjoy all year round. The underground sprinkler system has 2 zones for grass and 1 zone for drip lines to all trees & plants . The garden shed was custom built to match the home and has electricity. The heated triple garage with workshop area completes this incredible property. There is nothing left wanting with this incredible home! A few details.....this home has a substantial number of electrical outlets with 3 bedrooms having 6 outlets, the 4th has 5 outlets, tv/data cable run into every room of the home including 2 outlets in the garage, each deck has an 120V outlet along with the rest of the exterior of the home having 6 exterior plug-ins for 120V items, central air, plus solar system (fully paid) with incredible savings (the average monthly electricity cost since installation has been approximately $5.23!) Additional parking spots poured to provide parking for up to 4 vehicles as well as the triple garage. Garage renovation raising the single bay to an internal height of 12'6" and an extension of 16'. The single bay has a 10' door height. The garage renovation also includes a 8'x15' storage area under the garage secured by a lockable custom roll up door. The extension also includes a built-in motorcycle/ATV hoist embedded into the floor plus 120V/20 AMP circuits for work are split into 2 breakers. 220V also ran with 2 outlets on a single 50 AMP breaker, along with 13 points of access for electrical outlets throughout the garage. LED lighting also throughout and there is a large mezzanine above the double bay for tons of storage. Water access within the garage. The middle and upper decks have motorized privacy screens and a motorized louvered roof completes the upper deck, all easily controlled by remotes. Located close to all amenities including walking paths, schools, parks, shopping and golf. (id:51989)
RE/MAX Irealty Innovations
#50 9515 160 Av Nw Nw
Edmonton, Alberta
Welcome to this modern and meticulously maintained 3-storey townhouse in the desirable community of Eaux Claires! Featuring 2 spacious bedrooms, a main floor den, and 2.5 bathrooms, this home offers over 1,350 sq ft of well-designed living space. The open-concept main floor showcases a bright kitchen with island seating and ample cabinetry. Upstairs, the primary suite includes a private 3-piece ensuite, while the second bedroom enjoys access to a 4-piece bathroom with dual entrances, creating a convenient semi-ensuite feel. The stacked washer & dryer are also located on the upper level for added convenience. On the ground floor, the den is complemented by a nearby half bath, making it an ideal office or flex space. A single attached garage and visitor parking add everyday ease. Steps from parks, schools, transit, and Namao Centre. (id:51989)
Initia Real Estate
163 Skyview Springs Manor Ne
Calgary, Alberta
This meticulously landscaped property offers a rare opportunity to own one of the few homes in Skyview Ranch with a thoughtfully designed, low-maintenance front and backyard. Featuring both front and rear decks, mature trees, and a charming garden, the outdoor space is perfect for relaxing or entertaining. Ideal for a small family, this home is just steps away from a playground, preschool, and junior high school, with quick access to Stoney Trail, providing a convenient commute in any direction. Inside, you’ll find tasteful upgrades throughout, including hardwood flooring in the entryway and kitchen, and ceramic tile in the open-concept living area. The modern kitchen is equipped with stainless steel appliances, including a brand-new stove, new dishwasher (The owner will provide a different Refrigerator, NOT the one shown in pictures). The cozy living room features a gas fireplace and built-in wiring for a wall-mounted TV. Upstairs, the home offers a private 5-piece ensuite in the primary bedroom, 2 comfortable bedrooms, a 4-piece main bath, and a — creating a perfect balance of comfort and functionality. A new washer & dryer set (two years of warranty remaining) in Basement. The oversized double detached garage is fully heated, insulated, and drywalled, and includes vinyl plank flooring with cork underlay, plus built-in wiring for surround sound, cable, and internet. Located just minutes from nearby transit, gas stations, and shopping, this home delivers exceptional value, thoughtful upgrades, and everyday comfort. Don’t miss your chance to make this beautifully maintained, move-in-ready property your new home in Skyview Ranch. (id:51989)
Real Broker
208, 11220 104 Avenue
Grande Prairie, Alberta
Very nice floorpan with large kitchen! Upgrades include brand new vinyl plank flooring & carpet, maple cabinets and 2 separate balcony decks. Non smoking, No pets Unit - close to Stores, College and the new hospital. Main Bedroom features an ensuite. All five appliances included, plus a good sized storage room with washer and dryer. Security with 24 hour locked front door. Condo fee includes gas, water, electricity, garbage removal and building maintenance. Unit provides one heated underground parking space. Consider owning this lovely Condo or purchase as revenue property! (id:51989)
Century 21 Grande Prairie Realty Inc.

