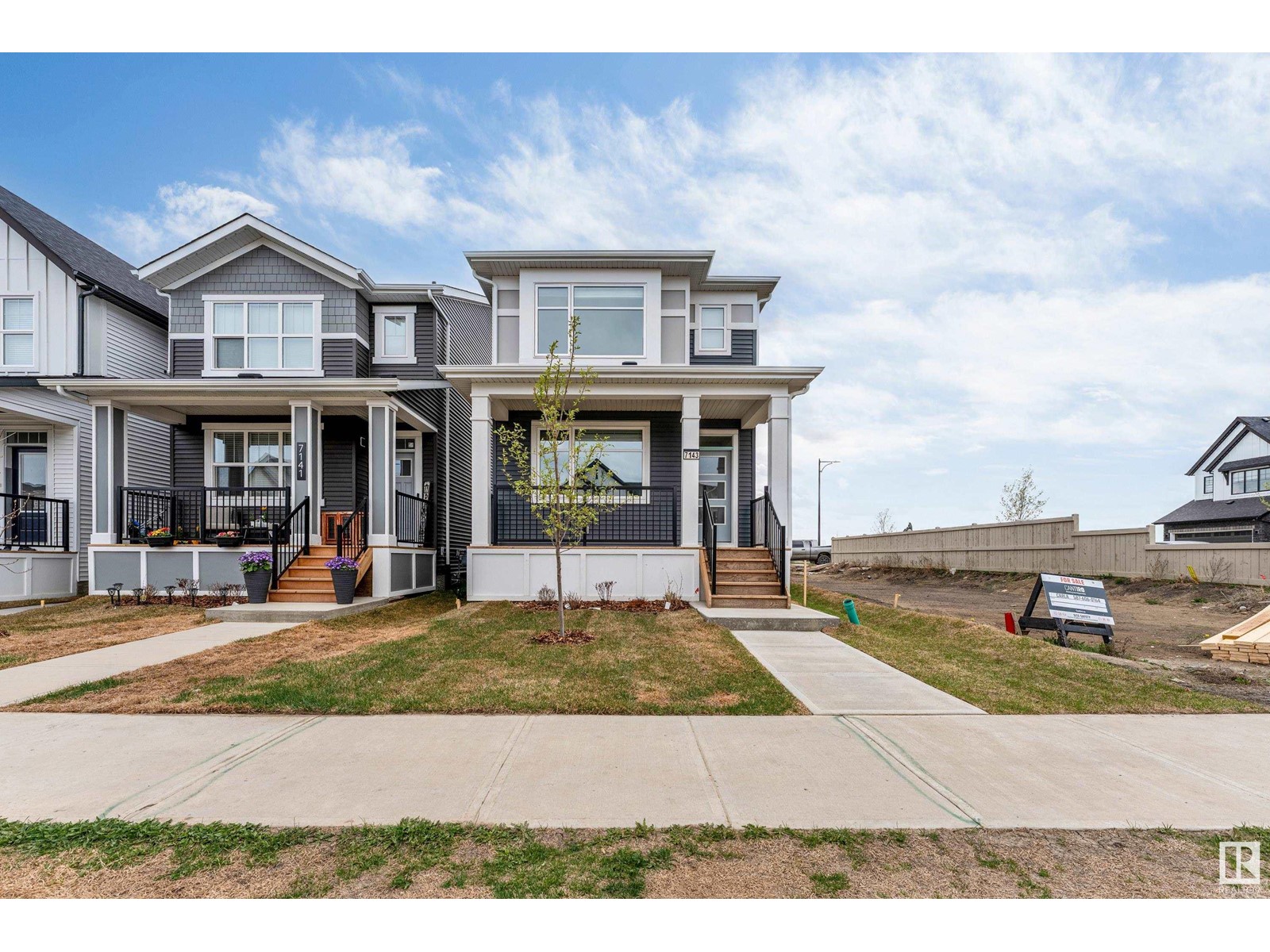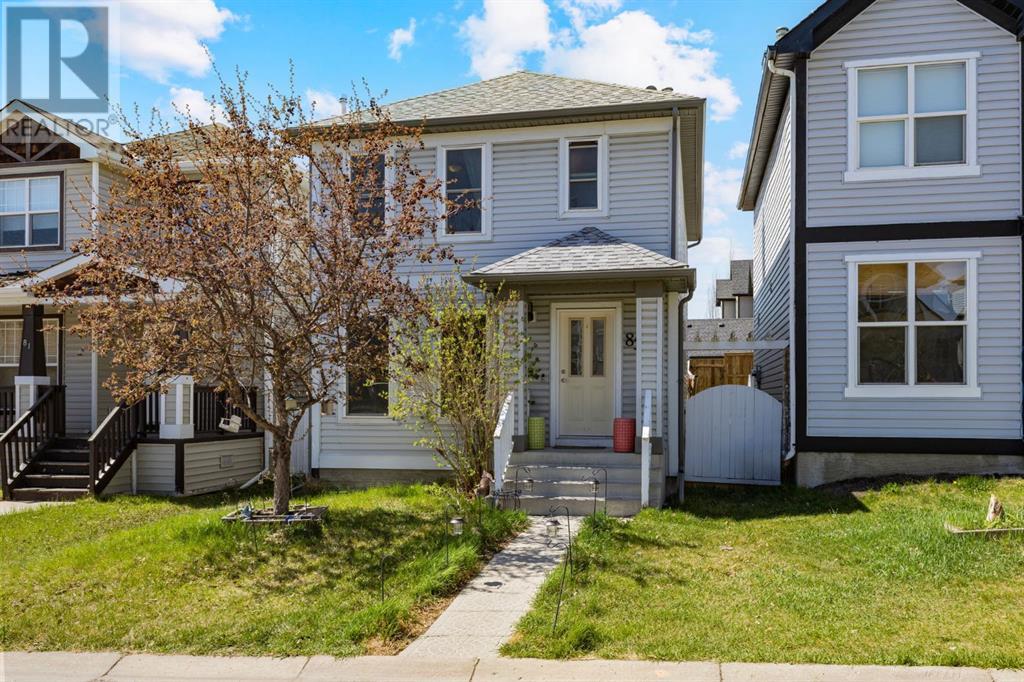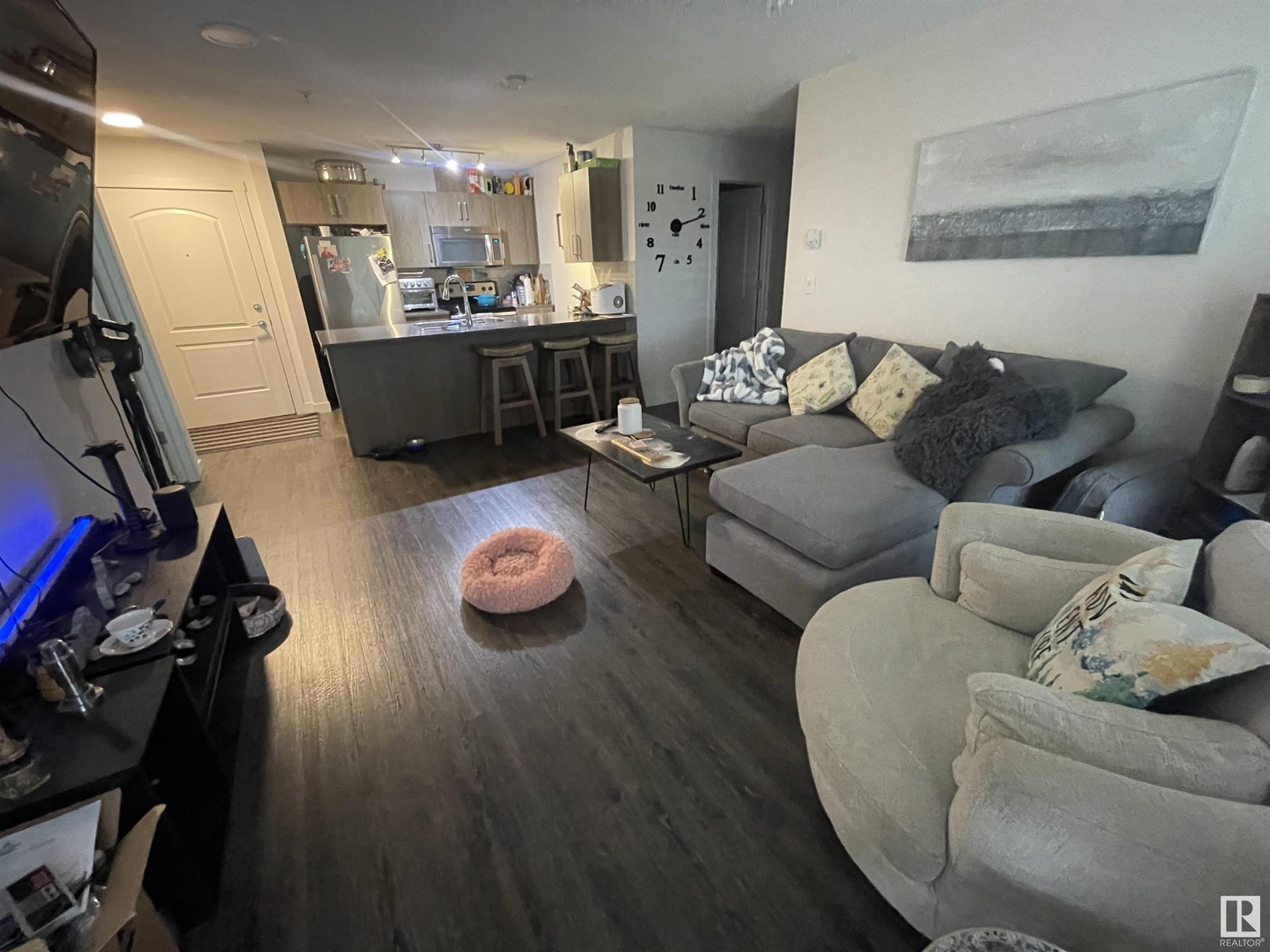looking for your dream home?
Below you will find most recently updated MLS® Listing of properties.
44 Valleyview Drive Sw
Medicine Hat, Alberta
Welcome to this one-of-a-kind walkout bungalow, perfectly perched to capture sweeping views from its expansive deck. This home offers the best of space, style, and location—with 3+1 spacious bedrooms, 3 full bathrooms, and over 3,000 sq ft of living space designed for comfort and entertaining.Step inside to an open-concept main floor featuring vaulted ceilings with exposed wood beams, creating an airy, rustic elegance. Enjoy cozy evenings by two wood-burning fireplaces—one in the main living area and another in the walkout basement.The bright kitchen opens to a generous dining area and a large deck—perfect for summer BBQs or quiet morning coffee with a view. The primary suite includes ample closet space and ensuite bath, while the walkout level adds flexibility with a guest bedroom, large rec room, sauna, and direct access to a huge sloping yard ideal for gardening, play, or simply enjoying nature.A double attached garage, unique curb appeal, and central location close to schools, parks, and amenities make this a rare opportunity. Don’t miss your chance to own this exceptional property! (id:51989)
River Street Real Estate
7143 52 Av
Beaumont, Alberta
Welcome home to the brand new family friendly community of ELAN! Offering plenty of walkable trails, close proximity to the Beaumont Rec Centre and town shops! This home has modern curb appeal, and a bright and spacious interior with an open concept floor plan. The living and dining areas give you plenty of space to entertain, kitchen is beautiful with upgraded appliances, stainless steel and plenty of cabinet space. Main is complete with 2pc bath and mudroom. Head upstairs to find3 bedrooms, upper floor laundry and additional bathroom. Master is stunning with an ensuite fit for a king and queen! The basement is unfinished, an open canvas awaiting your final touches! Come and see and call this place HOME! (id:51989)
Kic Realty
2616 22 Av Nw
Edmonton, Alberta
**LAUREL**FINISHED BASEMENT*SECOND KITCHEN**Presenting an impeccably maintained and extensively upgraded half-duplex offering approximately 1,800 sq. ft. of living space, ideally situated in the desirable community of Laurel. This residence features a fully developed basement with a private entrance, a secondary kitchen, and its own dedicated laundry facilities—perfect for extended family living or rental potential. The main level includes a spacious bedroom and a full bathroom, providing convenient accommodation for guests or multi-generational households. Upstairs, you’ll find a generous bonus room alongside three well-appointed bedrooms, including a primary suite and two additional sizeable bedrooms. The property boasts a large rear deck and a substantial backyard ideal for outdoor activities or leisure. Conveniently located within walking distance to major amenities such as grocery stores, shopping centers, schools, playgrounds, and a recreation center, this home offers both comfort and accessibility. (id:51989)
Nationwide Realty Corp
5259 Bannerman Drive Nw
Calgary, Alberta
Welcome to one of Brentwood’s most coveted streets! Surrounded by million-dollar homes, this well-maintained and upgraded property offers endless possibilities—renovate, redevelop, or simply move in and enjoy. This charming home features 3 bedrooms upstairs, including a primary suite with ensuite bathroom, and a spacious open-concept living and dining area. The updated kitchen (2015) opens onto a private deck and expansive backyard, perfect for entertaining or relaxing in peace. Enjoy the warmth and character of wood-burning fireplaces on both levels—ideal for cozy Calgary winters. This property includes 2.5 bathrooms, with the main floor bathroom including in floor heating. The basement boasts large windows, a bright family room, a generously sized bedroom, and a 3-piece ensuite, providing excellent space for guests or extended family. Major updates include: New roof (2018), New furnace (2019), New Hot water tank (2021). A rare front-attached double garage adds convenience and curb appeal. Set on a massive 7,700 sq ft lot, this property is walking distance to Nose Hill Park, an off-leash dog park, and top-rated schools, including elementary, junior high, high school, French immersion, and Winston Churchill High School. Just minutes from U of C, Foothills and Children's Hospitals, downtown, and with a bus stop only 3 minutes away, the location offers unbeatable access to everything Calgary has to offer. Don’t miss this rare opportunity to own in one of NW Calgary’s most desirable neighbourhoods! Location, location, location —this one has it all! (id:51989)
RE/MAX Real Estate (Central)
306, 635 57 Avenue Sw
Calgary, Alberta
Welcome to Unit 306 in "The Belgravia", a well managed concrete construction building with low condo fees, nestled in the conveniently located Inner City community of Windsor Park. Just a few blocks away from Chinook Centre and shopping and amenities along Macleod Trail + with the LRT station, along with the Glenmore Reservoir Off Leash Dog Park, the Elbow River close by and only a 10 minute commute into Downtown. This updated 1 Bedroom, 1 Bathroom condo makes for comfortable, convenient, and affordable inner-city living. Includes an assigned parking stall. (id:51989)
Park Real Estate Associates Inc.
107, 6 Hemlock Crescent Sw
Calgary, Alberta
Exceptional 2 BEDROOM, 2 BATHROOM condo with HEATED UNDERGROUND PARKING just off the GOLF COURSE in the sought-after community of Spruce Cliff. Entering the unit, you will be greeted by engineered hardwood flooring and 9-foot ceilings throughout the open floor plan. The kitchen boasts a Stainless-Steel appliance package, raised wood cabinetry, under cabinet lighting, tile backsplash, and a massive breakfast bar which is a must for entertaining. The kitchen perfectly connects to the dining area and overlooks the living room with a cozy gas fireplace and South facing patio with BBQ gas line. Both bedrooms have brand new carpet, and the entire unit has been freshly painted from top to bottom. The intimate master bedroom has, bright windows with blackout blinds, luxurious 5-piece ensuite, a large soaker tub, & a walk-in closet that will be the envy of all your friends. The guest bedroom has large South facing windows with blackout blinds and a separate bathroom. The TITLED UNDERGROUND PARKING and the ADDITIONAL STORAGE UNIT adds to this already perfect home. Book a showing today. (id:51989)
RE/MAX Realty Professionals
85 Tuscany Springs Heights Nw
Calgary, Alberta
Welcome to your new home in the heart of Tuscany, one of Calgary’s most desirable and family-friendly communities. This beautiful property combines comfort, functionality, and convenience in one perfect package—ideal for growing families, first-time buyers, or savvy investors. Step inside to discover an inviting open-concept floor plan designed to maximize space and natural light. The main floor offers a seamless flow between the living room, dining area, and kitchen, making it perfect for both everyday living and entertaining guests. The kitchen is well-appointed with plenty of cabinetry, counter space, and a central island that’s perfect for meal prep or gathering around with family and friends. This home features 3 generous bedrooms, including a spacious primary suite with its own private ensuite bathroom. In total, you’ll find 2 full bathrooms and 2 half bathrooms, offering comfort and convenience for every member of the household. The fully finished basement adds even more functional space—perfect for a media room, home office, kids’ playroom, or guest suite. Step outside to a large backyard deck, ideal for summer BBQs, outdoor dining, or simply relaxing in your own private oasis. The property also includes a double detached garage, giving you plenty of room for parking and storage.One of the standout features of this home is its unbeatable location. You’re just steps away from the Tuscany LRT Station, making commuting a breeze whether you’re heading downtown or exploring the rest of the city. Families will love being close to top-rated schools, parks, walking paths, and local amenities. Shopping, dining, and daily essentials are all within easy reach. Tuscany is known for its beautiful mountain views, welcoming community vibe, and abundance of green space. All of this at an affordable price point makes this home an incredible opportunity you won’t want to miss. Whether you're looking to move in or invest, this property checks all the boxes. (id:51989)
RE/MAX First
12609 107 Street
Grande Prairie, Alberta
Welcome to this beautifully maintained 4-bedroom, 3.5-bathroom home in the heart of Royal Oaks. Enjoy unbeatable convenience with quick access to multiple schools, shopping, parks, scenic walking and biking trails, and the hospital, all just minutes from your doorstep. Step inside to discover a bright and functional main floor designed with both everyday living and entertaining in mind. The expansive kitchen features granite countertops, stainless steel appliances, a large corner pantry, and an abundance of cabinetry for all your storage needs. The adjoining dining area opens directly onto a low-maintenance vinyl deck and a fully landscaped backyard. Perfect for outdoor dining and summer gatherings. Soaring 20-foot ceilings and a cozy gas fireplace create a striking yet welcoming atmosphere in the living room. The main level also includes a large office, a 2-piece guest bathroom and a dedicated laundry room with a new washer and dryer for convenience. Upstairs, the spacious primary suite offers a relaxing retreat with a walk-in closet, his-and-hers sinks, a luxurious corner jacuzzi tub, and a large seated shower. Two additional bedrooms and a full 4-piece bathroom complete the upper level. The fully finished basement, completed in 2018, extends your living space with a generous rec room, an additional bedroom, and a modern 3-piece bathroom. Ideal for movie nights, a home gym, or accommodating guests. Additional features include a high-efficiency furnace, low-E Argon energy-efficient windows, hot water on demand, and a central vacuum system. This turn-key home offers the perfect blend of style, comfort, and functionality in a great neighborhood. Don’t miss your opportunity to call it yours! (id:51989)
Sutton Group Grande Prairie Professionals
#403 263 Macewan Rd Sw
Edmonton, Alberta
Welcome to this well-maintained top floor unit in Macewan Gardens, ideal for first-time buyers, investors, or young professionals seeking comfort and convenience. With 650 square feet of bright, open-concept living, this 1 bed, 1 bath condo offers a spacious living room, dedicated dining area, and a large primary bedroom with a walkthrough closet leading to an accessible ensuite with a second entrance for guests. Step outside onto your private balcony with a gas line that is perfect for summer BBQs or relaxing evenings. Enjoy the convenience of in-suite laundry with ample storage, plus a private caged storage locker located on the same floor. Your vehicle stays protected year-round with underground heated parking, and low condo fees that include heat and water make this an affordable option offering exceptional value. Conveniently located near parks, schools, shopping, Calgary Trail, and Anthony Henday Drive. This is a fantastic opportunity in a desirable location! (id:51989)
Royal LePage Noralta Real Estate
#212 667 Watt Bv Sw
Edmonton, Alberta
Welcome to Walker Lakes! This stunning 2 bedroom END UNIT has an amazing layout and boasts 2 TITLED parking stalls!! 2 bedrooms on opposite sides of the unit, and a primary suite with a walk through closet and a full ensuite bathroom. The kitchen offers a large island and tons of cabinet space, and the living room overlooks your oversized, private balcony with view of a green space. The suite also includes a den area, perfect for an office or kids play area, and also includes a spacious enclosed laundry area with tons of storage. The building includes an exercise room, and a party room. Within walking distance to tons of shopping, restaurants and shops, and is located close to South Common shopping and easy access to the Edmonton International Airport and Anthony Henday. This property is a must see for any first time home buyers or first time investors!! (id:51989)
Century 21 Masters
2361 Fairways Circle Nw
Airdrie, Alberta
**COME JOIN US AT OUR OPEN HOUSE THIS SATURDAY MAY 17 FROM 12-3PM**Here is the one you have been waiting for! Backing onto the 3rd hole of the Woodside golf course this McKee, custom built, walk-out bi-level features over 2900 sq ft of developed space. As you enter the property you are greeted by the large tiled front foyer leading you up to the massive open concept main floor with gleaming hardwood flooring, soaring 16-foot ceilings, and large floor to ceiling windows flooding the property with natural light. Gorgeous kitchen with crisp white cabinetry, granite countertops, tile backsplash and flooring, upgraded black appliances with gas range, corner pantry, and large center island with raised bar ledge. Open to the dining and living room with vaulted ceilings, cozy tile faced gas fireplace, and garden door out to the wall-to-wall South facing balcony with stunning views of the golf course! Great spot to unwind after a long day with a glass of wine and cheer on the golfer's putts. Large main floor primary bedroom escape with vaulted ceilings, built-in speakers, walk-in closet, and spa-like ensuite with corner jetted tub and double, dual headed walk-in glass shower. Head up a few stairs to the loft with two large bedrooms/bonus room with access door out to another balcony facing the front. An adjoining full 4-piece bathroom with tile flooring and glass block accent complete this upper level that's great for kids, home office, or guest space. A main floor den and large well-appointed laundry room with rough ins for 2-piece bathroom finish off the upper floors. Head downstairs to the fully finished walk-out basement with 9 foot ceilings and comfortable in-floor heating. Featuring new laminate flooring and a large family/rec room with access out to the stamped concrete patio in the fully fenced and landscaped sunny South backyard. Large lot and big mature trees provide a tranquil backyard oasis complete with a hot tub area. Another two good sized bedrooms and anothe r full 4-piece bathroom complete this bright lower level. An oversized 24 ' x 21 ' garage with infloor heating and added 10 ' doors for your larger vehicle needs and lots of storage. Lots of recent updates including New Furnace (2024), New Carpet (2025), New Laminate Flooring (2025), Upgraded Electrical Panel (2017). All this located in the highly desirable mature neighborhood of Fairways surrounded by schools, greenspaces, playgrounds, shopping and of course the Woodside Golf Course! Quick access in and out to major thorough routes making commuting anywhere a breeze. Rarely do homes in this location come on the market! (id:51989)
Real Broker
59 Lakeshore Drive, S.v. Grandview
Rural Wetaskiwin County, Alberta
Open the Custom Wrought Iron Gates to this Epic Handcrafted Log Home on Waterfront!! #59 Lakeshore Drive in the S.V. of Grandview is ready for your family! Each Log Specifically Selected for this Purposeful and Intentionally Designed Custom 3 bdrm 2 bath home that has been meticulously maintained. The Finishing Elements of Granite countertops, SS Appliances, Birch flooring, Cherrywood Cabinetry and Poplar lined Vaulted ceiling Blend Warmly Creating the Timeless Beauty of a True Log Home. Main Floor Open concept is ideal for entertaining blending seamlessly from inside to one of the exterior covered decks. Log railing & 1/2 round log stairs lead up to 3 huge bedrooms, 3 pce bath with steam shower. Custom cabinetry storage in upper level. A dbl det garage is htd and ins. with access to an upper loft area that is a blank canvas. Stamped colored concrete contrasts the gleaming logs. Gradual sloping lot to the water front. Enjoy the night skies from the Hot Tub or Reminisce around the Firepit. IT'S ALL HERE!! (id:51989)
Maxwell Progressive











