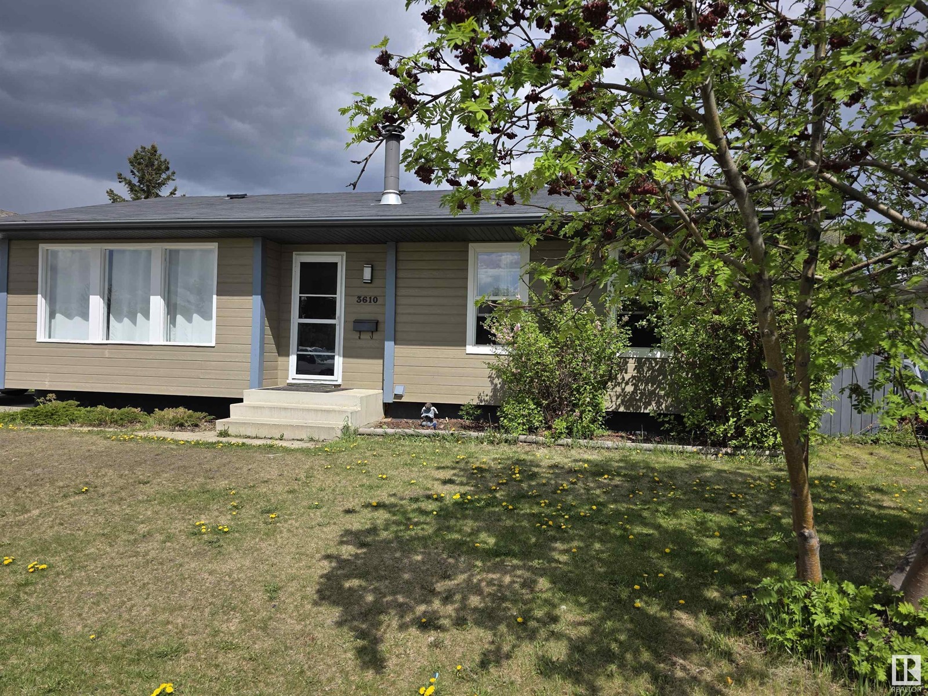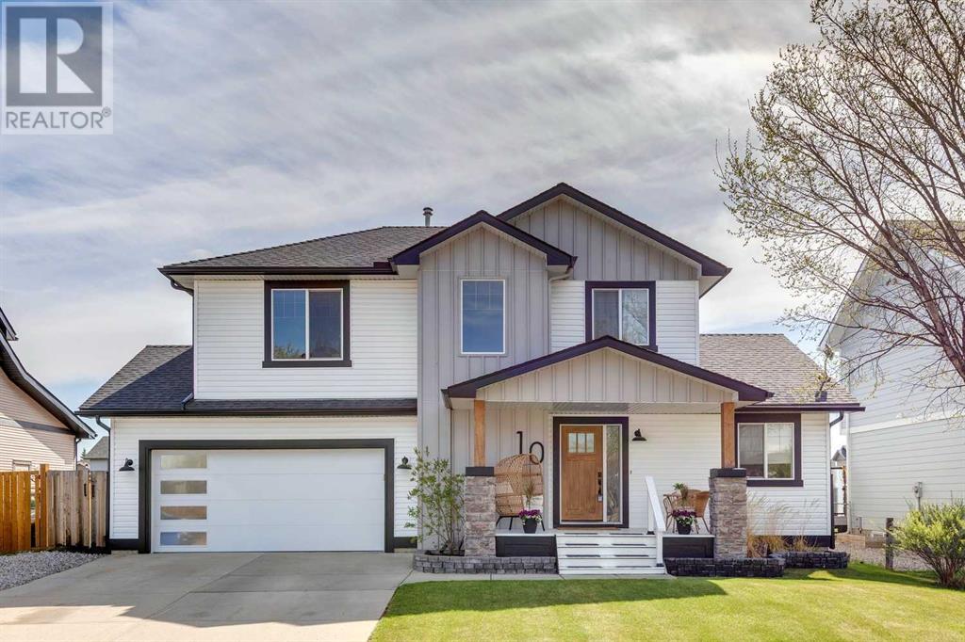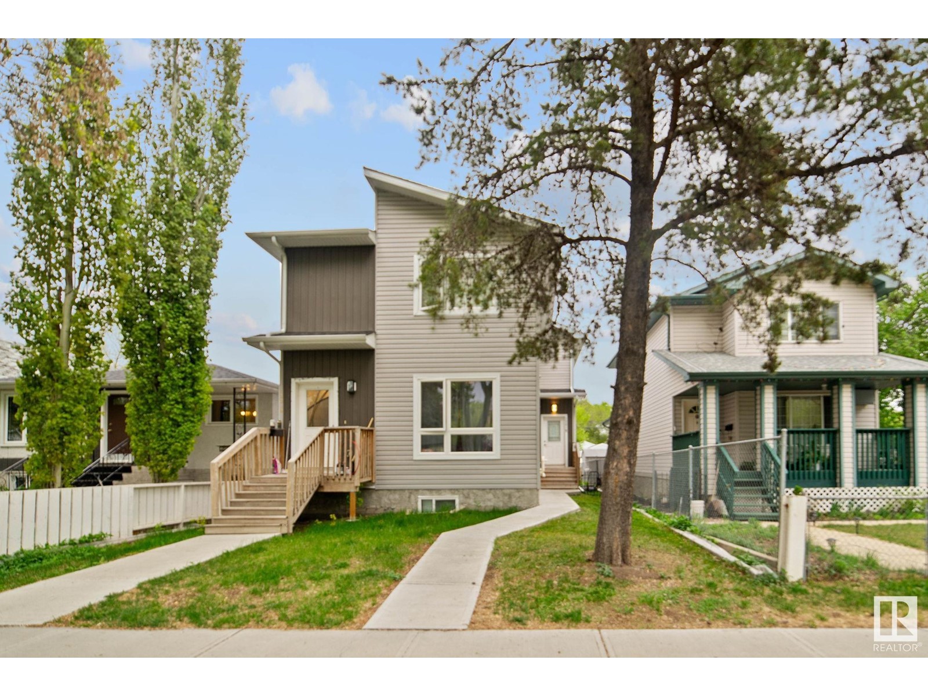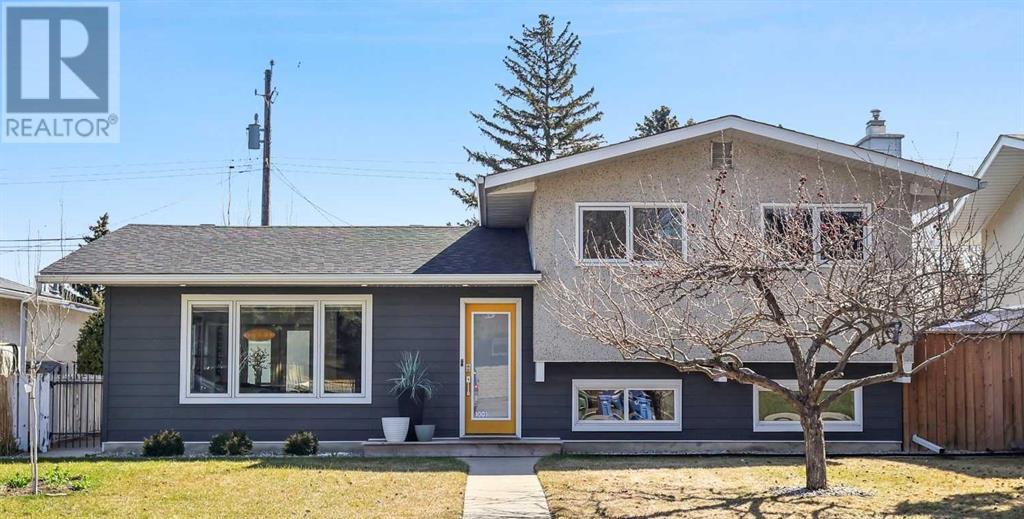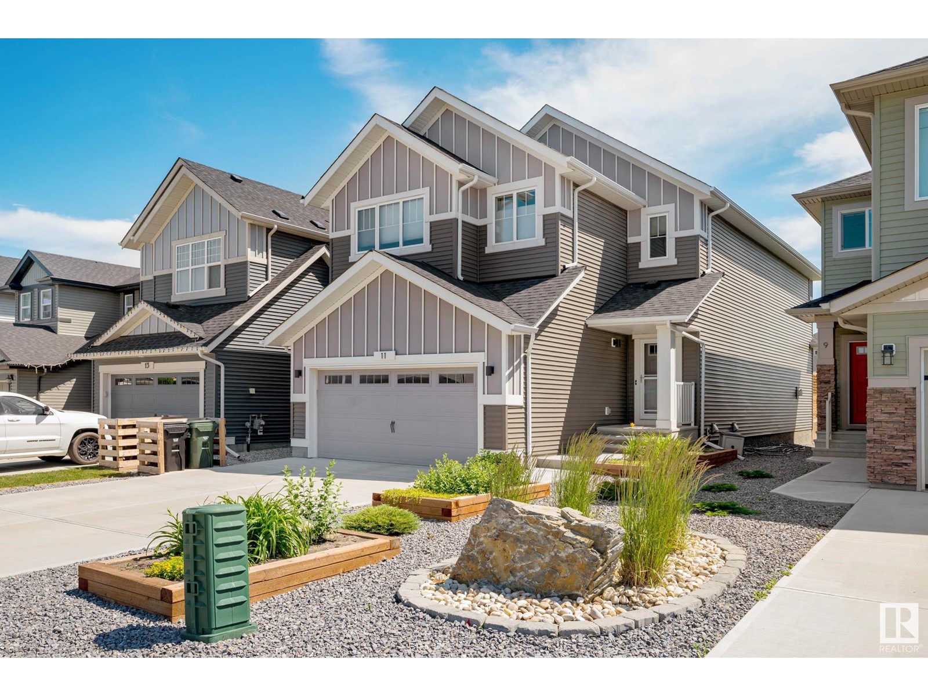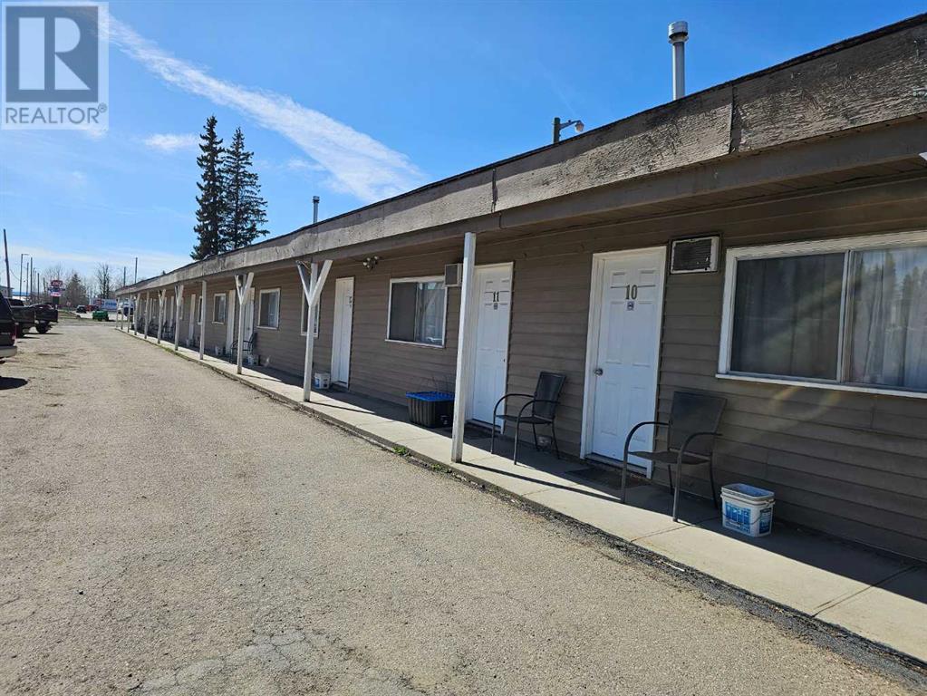looking for your dream home?
Below you will find most recently updated MLS® Listing of properties.
28 Mt Assiniboine Circle Se
Calgary, Alberta
Lake Access - Welcome to this beautifully maintained and thoughtfully updated 4-bedroom, 4-bathroom home offering over 2,550 sq ft of inviting and upscale living space. Perfectly situated on a quiet street in the highly sought-after McKenzie Lake community, this home is ideal for established or growing families. Just steps from parks, top-rated schools, a playground, and the scenic Bow River escarpment with its miles of walking and biking trails—Perfect Location.... The open-concept main floor features gleaming hardwood flooring and a bright, spacious layout with large windows that flood the home with natural light. The fully renovated kitchen is the heart of the home, showcasing quartz countertops, upscale stainless steel appliances , a center island with seating area, and a walk-in pantry. Overlooking a sun-filled dining nook and a sizeable living room with a cozy fireplace, this is the perfect place for family life and entertaining. A formal dining room, also a versatile flex space—ideal for a home office—complete the main level, along with a seclude laundry/mudroom and convenient 2-piece powder room. Step outside to your large deck and private, northeast-facing backyard with plenty of space for children to play and summer BBQs on the fresh painted deck.Upstairs, oak hardwood flooring continues through the landing and into the elegant primary suite, which includes a cove ceiling, walk-in closet, and a bright 5-piece ensuite with a whirlpool tub, vanity and a glass shower. Two more generously sized bedrooms and a full 4-piece bathroom provide ample space for the whole family.The fully developed basement is perfect for multigenerational living or teens, offering a spacious rec room, fourth bedroom, 3-piece bath, craft/gym space, and a large 25'x24' area ideal for media, play, or relaxation. Additional highlights include that the house have been Freshly painted 2025, Roof (2013), Garage door and Stove ((2023), Washe (2024), Dishwasher (2023), Stucco painted (2 020) , air conditioning, and an oversized double attached garage. Families will love the close proximity to McKenzie Lake’s private lake and park, Fish Creek Park, and numerous community green spaces. Excellent schools such as McKenzie Lake Elementary School, Mountain Park School, John Henry Newman School, McKenzie Towne School, and Cardinal Newman School are nearby, along with convenient shopping at South Trail Crossing and quick access to Deerfoot Trail. Move-in ready and located in one of Calgary’s most family-friendly neighbourhoods, this is your chance to enjoy the best of suburban living. (id:51989)
RE/MAX House Of Real Estate
132 Hamptons Common Ne
High River, Alberta
ONE OF A KIND GEM - This property will WOW the socks right off of your feet, it has every 'extra' imaginable! Located at the end of quiet cul de sac in Hampton Hills, this 2500sq/ft home with 4 upper level bedrooms, is only 5yrs old. Right off the bat you notice the triple car attached garage where the single bay door is 8ft high. Once inside the spacious foyer, a hallway leads to the mudroom or a left turn will take you into the open concept kitchen, dining and living room areas. The main floor has 9ft ceilings and towering 8ft doors throughout. The kitchen has on-trend grey cabinets and drawers (all non-slam) paired with quartz counter tops. The kitchen island has a built-in wine rack. The living room offers a gas fireplace with classy woodwork. There are French doors that lead to a nice sized office for the work from home professional. Glass sliding doors take you out to the oversized deck with vinyl decking, aluminum/glass railings. You will find a gas line for a BBQ and a second gas line for a floating fireplace. The backyard has a full underground irrigation system where each tree has it's own watering nozzle on a separate zone from lawn care. Down the steps leads you to the "Garage-Mahal". This is the most unique garage you will ever walk into. Maximizing lot space, this one of a kind garage resembles the shape of a spacecraft. It has a double overhead door at one end where the apron was specifically sloped for a '68 Camaro, and transcends to a point at the opposite end for an ideal office space. This building has in-floor heat as well as a wall mounted air conditioner so it truly is an extended living space year round. It also features a wet bar with fridge and dishwasher, a bathroom (toilet with bidet), separate electric panel, custom lights, 4 windows, 2 in-floor electrical outlets, ceiling speakers, ethernet/LAN and built-in shelving. The attached triple garage is heated with forced air, has 220v wiring with 2 outlets and 2 breakers, work bench, shelving , slat wall storage and is finished with dark paint from floor to ceiling. The 2nd story offers 3 spare bedrooms, a bonus room, laundry with a sink, counter and cabinets, 4pc main bath and a large master retreat complete with walk-in closet and 5pc ensuite bathroom including double vanities, soaker tub and stand alone shower. The fully finished basement has been masterfully designed as an in-home 'Speak-Easy'. It offers pub style bench seating with tables, full wet bar including 2 fridges, ice maker, and dishwasher. There are ceiling speakers to give the perfect ambience while entertaining guests and if they have 'one too many' they can crash on the Murphy Bed in the 5th bedroom! If all of this wasn't already enough, there is a full theatre room with projector, screen, built-in ceiling speakers and theatre seats for 9 people!!! There is also a custom 3pc bathroom making the space totally complete. Even the basement door has a built-in slider for the secret password! This could be, Your Home, Your Castle (id:51989)
Century 21 Foothills Real Estate
236 Miskow Close
Canmore, Alberta
Luxury & tranquility in Canmore’s Three Sisters.Few properties on offer today in Canmore’s active market can compare to the style, spaciousness & unquestionable value found in this incredible single-family home nestled in this Bow Valley location without equal, only steps from immersion in a natural paradise & the best of the Rocky Mountain’s “everyday” diversions. In a neighbourhood known for fine homes on generous lots, this unrivalled 4 bed, 3 bath, 3 car garage, 3,600 sq / ft gem sits as one of the best you could find, even amongst its luxury peers. On 3 levels, the grand entryway offers prelude to the soaring vaults & light-bathed Great Room, dining area & spacious kitchen. In an open plan, entertaining around the signature fireplace, or the modern, thoughtfully appointed “Chef’s stage”, is a pleasure for small intimate gatherings or boisterous parties with friends & family. Through a wall of southwest glass, a deck, patio & hot tub gazebo present opportunities for outdoor living ensconced in verdant forest. The master suite, spa bath & 2nd bedroom are also found on the main, offering the ease of 1 level living. Above, a loft is perfect for many purposes, from an office space to inspire, or a secluded place to take oneself “away”. Below, a family room, 2 additional bedrooms & endless storage make for a property ideal as a large family getaway, or full-time residence. Other notable features include a 3-car garage & workshop, where the hobbyist can really spread their wings. Regular maintenance performed by an attentive owner brings surety to a purchaser, whose pride of place is assured. (id:51989)
RE/MAX Alpine Realty
7615 Koruluk Pl Sw
Edmonton, Alberta
This beautiful house is located in Keswick, a highly sought after neighbourhood in SouthWest Edmonton. The house features a well-lit and spacious kitchen, an open concept living area and a functional dining room. The house has a completed full-sized deck, a fully landscaped and fenced yard, and a single-car attached garage. On the upper floor, there is a master bedroom with upgraded closets and ensuite bathroom, 2 other rooms, a second bathroom and the laundry room. The basement is unfinished and ready for future development. (id:51989)
Sterling Real Estate
337 44 Avenue Nw
Calgary, Alberta
This is the ONE you have been waiting for! Offering 1,226 SQ FT OF LIVING SPACE, this charming SEMI-DETACHED HOME is nestled in the sought-after NW community of HIGHLAND PARK, perfectly positioned overlooking the former 38 acre Highland Golf Course. Enjoy unbeatable views and a rare sense of privacy—all while being minutes from downtown. Step inside to discover a home that has been FRESHLY PAINTED THROUGHOUT, featuring NEW LUXURY VINYL PLANK FLOORING, NEW WINDOWS, and a SKYLIGHT that floods the home with natural light. The main level includes a cozy living area with WOOD BEAMS, a WOOD BURNING FIREPLACE, and access to a HUGE BALCONY that takes full advantage of the STUNNING GREENSPACE VIEWS.The home offers 3 BEDROOMS and a 4-PIECE BATHROOM, along with great functional spaces like a PANTRY, a GOOD-SIZED LAUNDRY ROOM, and a SPACIOUS STORAGE ROOM. Step outside and fall in love with your own PRIVATE, FENCED LOT. The LARGE FRONT DECK is the perfect place to start or end your day, overlooking peaceful walking paths and the old golf course. In the backyard, enjoy a THREE-TIERED GARDEN, SHED, and a LARGE BACK PATIO ideal for hosting. There’s also a SEPARATE SIDE ENTRANCE and STAINLESS STEEL APPLIANCES in the kitchen for added appeal. This home combines the best of INNER-CITY LIVING with a sense of escape—close to 4TH STREET, offering quick access to COFFEE SHOPS, RESTAURANTS, PARKS, TRANSIT, SCHOOLS and the DOWNTOWN CORE. Whether you're a first-time buyer, investor, or looking to downsize, this is a RARE OPPORTUNITY to own a move-in-ready home in an unbeatable location. DON’T MISS OUT—BOOK YOUR SHOWING TODAY! (id:51989)
Diamond Realty & Associates Ltd.
412, 8230 Broadcast Avenue Sw
Calgary, Alberta
Do you dream of urban living but desire more than what downtown or the belt line can offer? Welcome to the Mondrian! This 2 Bed / 2 Bath Air Conditioned new property is nestled in the center of the master planned and award winning community of West District! Upon entry this immaculate home boasts luxury vinyl flooring throughout, 9 foot ceilings and upgraded stainless steel appliances and built-ins. The main living area has a large kitchen island perfect for entertaining friends and family. This layout has a large master, with walk-through closet and 3 piece ensuite bath with quartz counters, under cabinet lighting and stylish back splash as well as white tile flooring! The second bedroom is private and well lit. This layout boasts an office nook / den that makes for a great work from home location. The large NW facing deck has unobstructed views and a BBQ gas hookup for those warm evenings. The oversized windows provide loads of natural light that floods the entirety of the space. The titled underground parking stall is #37 and storage locker #71. The roof top patio / lounge is unique and perfect for entertaining larger groups. West District is located in the desirable Westsprings area and is the center of a community that boasts walkability to all levels of shopping and restaurants while being only a couple street lights to the mountains and 15 minutes to downtown Calgary! Quick possession available. (id:51989)
2% Realty
45 Sienna Bv
Fort Saskatchewan, Alberta
Welcome Home! Introducing the Emerald model built by the award winning Justin Gray Homes in our brand new Modern Farmhouse V2 professionally designed colour palette. Don't miss out on the chance to own a first-of-it's-kind model in the community of Sienna, close to schools, recreation and much more! 1,658 sqft of living space, this home is optimal for those looking to mix luxury w/ affordability. Enjoy luxury vinyl plank through the lower level, w/ plush carpet upstairs. The upstairs BONUS ROOM is the perfect spot for relaxation, giving you extra space away from the main living room. Enjoy the convenience of UPSTAIRS LAUNDRY! UPGRADED FOUNDATION w/Delta wrap on tar sprayed concrete walls! This CORNER LOT has a tons of light w/ upgraded high visibility & TRIPLE PANE WINDOWS! Marvel at the walk in pantry the upgraded cabinetry & fixtures throughout the large kitchen. This home also comes FULLY LANDSCAPED & POURED CONCRETE DOUBLE GARAGE PAD , move in without the worry of needing to source it yourself! (id:51989)
Maxwell Polaris
336 Belvedere Drive Se
Calgary, Alberta
Welcome to one of Calgary's most sought-after east side communities, Belvedere. Minutes away from downtown, close to schools, green space, retail, dining and recreation, Belvedere has it all. Step inside our Otis-24 WITH SEPARATE ENTRANCE model. With over 2000 SQFT of living space, open to below concept with railing, the Otis-Z is built with your growing family in mind. This single-family home features 3 bedrooms, 2.5 bathrooms and an expansive walk-in closet in the primary bedroom with 5 piece ensuite with double vanity, separate tub and shower. Enjoy extra living space on the main floor with the laundry room on the second floor. The SEPARATE ENTRANCE, open to below, 9-foot ceilings, electric fireplace and quartz countertops throughout blends style and functionality for your family to build endless memories. The back deck also include aluminum railings. **PLEASE NOTE** PICTURES ARE OF SHOW HOME; ACTUAL HOME, PLANS, FIXTURES, AND FINISHES MAY VARY AND ARE SUBJECT TO AVAILABILITY/CHANGES WITHOUT NOTICE** EST COMPLETION AUG-DEC 2025 (id:51989)
Century 21 All Stars Realty Ltd.
18317 99 Av Nw
Edmonton, Alberta
BEST HOME in La Perle! Inside is a show piece! CORNER lot, GREAT curb appeal w/ vinyl siding, NEWER shingles, BRICK accents & UPGRADED vinyl windows; the brand NEW GARAGE DOOR is CHIC & MODERN! The main floor greets you w/ HIGH END, engineered, wide plank HARDWOOD. A soft VAULTED CEILING in the BRIGHT SUNKEN living room is a great place to entertain. Eat in the FORMAL DINING room, leading to the Chef's bright WHITE kitchen, complete w/ contrasting STONE COUNTERS, tiled back splash & UPGRADED appliances. Upper floor has an updated full bath & 2 bdrms incl a SPACIOUS PRIMARY. 3rd floor has a family room, DEN area & a RENOVATED bathroom w/ a double wide CUSTOM SHOWER with Glass door and tiled surround. The basement has a REC ROOM, perfect for movie nights, a bedroom & a utility room w/ UPGRADED furnace & hot water tank. Enjoy morning coffee on your RARE, 3 TIERED DECK; planters, mulched borders & a large grassed area is a great place to enjoy the outdoors. Keep your cars cozy in the DOUBLE ATTACHED GARAGE. (id:51989)
RE/MAX River City
3610 37 Av
Leduc, Alberta
Welcome home! 2192 sq ft of living space. Location is in a calm quiet cul-de-sac in the Meadowview side of Caledonia. House has been upgraded with new roof, flooring, bathrooms, paint and light fixtures and stainless steel appliances. Plenty of parking with Very long newly paved asphalt driveway. Gas-line for BBQ on rear patio boardwalk style deck. Separate entrance capability at rear entrance for an in-law suite. Basement is amazing! Cozy wood burning fireplace, full Kitchen and a large primary bedroom with huge walk-in closet and new ensuite bathroom. Separate laundry hook ups already there for two laundry areas if needed. Oversized detached heated garage (can fit two pick up trucks). Fish pond and Beautiful perennial flowers and flowering trees in the yard with a fire pit to enjoy those gorgeous Alberta evenings! (id:51989)
RE/MAX Real Estate
10 Thomas Street Nw
Langdon, Alberta
BEAUTIFULLY UPGRADED HOME ON NEARLY A QUARTER ACRE IN THE HEART OF LANGDON!This stunning home sits on an impressive 0.23-acre lot, offering plenty of space for outdoor living and entertaining in the heart of Langdon. The main floor showcases a recently upgraded kitchen adorned with stylish cabinets, a beautiful mix of QUARTZ and GRANITE countertops, TILE backsplash, a spacious island, stainless steel Kitchenaid appliances, and a large pantry. The spacious living room features a gorgeous GAS FIREPLACE with a stone surround, seamlessly flowing into the dining area that walks out to the massive backyard. Outside, the backyard is a true retreat complete with a large deck, two pergolas, and ample room for a trampoline or even a swimming pool. The main floor also includes a charming 2-piece bathroom and a versatile flex room, perfect for a home office. The garage doubles as an ideal man cave, equipped with a gas heater, ample storage, and a newer garage door.Upstairs boasts a large bonus room, three generously sized bedrooms, and two full bathrooms. Two bedrooms share a well-appointed 4-piece main bath, while the master offers a huge walk-in closet and an ensuite with a soaker tub, separate shower, and an elegant vanity.**ADDITIONAL BONUSES:** recently upgraded exterior with Hardie board mixed with vinyl siding (just 3 years ago), new garage door, new front door, hot water tank only 2 years young, professionally maintained irrigation system front and back, central A/C, and the gas garage heater. Conveniently located only half a block from Langdon School, walking distance to Sarah Thompson School and Horseshoe Crossing High School, and just 5 minutes from Prairie Grounds Coffee House—plus walking distance to Langdon Firehouse Bar & Grill. This fantastic home won't last long—schedule your viewing today! (id:51989)
RE/MAX Realty Professionals
1402, 910 5 Avenue Sw
Calgary, Alberta
Framed by floor-to-ceiling windows on the 14th floor, this bright and inviting one-bedroom condo delivers panoramic views of the Bow River and city skyline. Natural light fills the open-concept living space, complete with a cozy gas fireplace and access to a private balcony—ideal for morning coffee or evening sunsets. The kitchen features granite countertops, stainless steel appliances, and a functional island with seating. You’ll also find in-suite laundry, central air conditioning, and a titled underground parking stall for added comfort and convenience.Enjoy unmatched walkability with Prince’s Island Park, the Bow River Pathway, and the shops and restaurants of Kensington just steps away. This is downtown living with a view—and a lifestyle to match. (id:51989)
Exp Realty
12017 94 St Nw Nw
Edmonton, Alberta
NO CONDO FEES! This sleek and stylish modern duplex offers a separate side entrance and is nestled in a well-established, amenity-rich neighborhood. Designed for both function and flair, the home features a custom kitchen with upscale finishes, a generously sized island with quartz countertops, elegant pendant lighting, a walk-in pantry, and Samsung appliances. The open-concept main floor is perfect for entertaining, complete with main floor laundry and a convenient guest half bath. Upstairs, you'll find three good size bedrooms, including a primary suite with its own private ensuite. (id:51989)
Royal LePage Noralta Real Estate
263 Redstone Boulevard Ne
Calgary, Alberta
OPEN HOUSE SATURDAY MAY 17 12-3PM!! STOP BY AND SAY HI! Welcome to this beautifully designed 2-bedroom, 2.5-bath townhome nestled in the vibrant community of Redstone, NE Calgary. Offering the perfect blend of modern style and everyday comfort, this home is ideal for first-time buyers, young professionals, or those looking to downsize without compromising on quality.Step inside to discover a bright and open-concept layout with lovely finishes! The spacious living area flows seamlessly into a designer kitchen and dining space—perfect for entertaining or enjoying a quiet night in.Upstairs, you’ll find two generously sized bedrooms, each with its own private ensuite, providing the ideal setup for privacy and convenience. The primary suite boasts a walk-in closet and a spa-inspired bathroom with stunning fixtures.Enjoy the added bonus of a private balcony, attached garage, and low-maintenance living in a well-managed complex. Located just minutes from major routes, schools, shopping, parks, and the airport, this townhome combines comfort, style, and unbeatable convenience.Don't miss your chance to own a piece of one of Calgary's fastest-growing communities—schedule your private showing today! (id:51989)
Real Broker
10016 2 Street Se
Calgary, Alberta
**OPEN HOUSE MAY 17TH 2PM-4PM** Welcome to this extensively renovated 3-level split in the highly sought-after community of Willow Park, where mid-century charm blends effortlessly with modern elegance. Thoughtfully transformed with over $150K in high-quality renovations, this home has been lovingly curated as a true forever home—no detail overlooked. Step inside to a bright, open-concept main floor that’s perfect for both everyday living and entertaining. The spacious living and dining areas flow into a fully renovated kitchen featuring sleek appliances, a stunning waterfall island, and ample cabinetry for storage. Gorgeous hardwood floors span the main and upper levels, adding warmth and continuity throughout. Upstairs, you'll find three generously sized bedrooms, including a primary with a private two-piece ensuite, and a beautifully updated four-piece main bathroom with heated floors. The fully finished basement offers a cozy family room with a charming brick-facing gas fireplace, a dry bar, a 3 piece bathroom with heated floors, and an updated laundry room—also with heated flooring. The basement also boasts an additional crawl space with additional storage and mechanical room for added convenience. Mechanical upgrades include a new furnace and tankless hot water system (2020), Pella windows with built-in blinds on the main floor, basement and garage windows were updated in 2022, and a built in vacuflo system. Outside, the curb appeal is undeniable with Hardie board siding, a newer roof (2018), and pristine landscaping. The oversized double garage, expansive back deck, lush lawn, and sport court with basketball net create an ideal family-friendly outdoor retreat. Enjoy walking distance to Trico Centre, Southcentre Mall, Willow Park Village, Willow Park Golf Course, and popular spots like Una Pizza and local brunch cafés. With quick access to Deerfoot, Macleod Trail, and downtown, plus nearby schools including French immersion and arts-focused programs, this move -in ready gem is a rare opportunity in a vibrant, established neighborhood. (id:51989)
Greater Property Group
6513 111 Street
Grande Prairie, Alberta
Welcome to this beautifully maintained home in O'Brien Lake! This charming property is conveniently located within walking distance of schools, parks, trails, and the Eastlink Center. Featuring an RV pad in the backyard and air conditioning for those hot summer days, this home is both practical and inviting. The main floor boasts an abundance of natural light, with an open concept kitchen and dining area that seamlessly extends to a low-maintenance deck and backyard—perfect for outdoor entertaining. On the main floor you will find the master bedroom + ensuite as well as 2 more bedrooms and full bathroom. The spacious basement is filled with large windows and showcases updated vinyl flooring, two spacious bedrooms, a full bathroom, a laundry room, and a sizeable family room for relaxation and gatherings.The heated garage adds to the home's appeal plumbed with water taps and a floor drain for added convenience. With updated paint, freshly cleaned carpets and professional cleaning throughout, this home is truly move-in ready with immediate possession available. Don’t miss out on this fantastic opportunity! (id:51989)
Sutton Group Grande Prairie Professionals
866 Birch Av
Sherwood Park, Alberta
Simply stunning! This turnkey bungalow in Maplegrove with attached oversized dbl garage is a true gem! The bright spacious kitchen with quartz tops & dining/living area has loads of windows with tons of natural light streaming in from the south facing backyard. The cozy family room is ideal for entertaining. There are 3 generous size bedrooms, including a king size primary with large closet & 3pc ensuite. A 4pc main bath completes this level. The lower level with large rec room has 2 more bedrooms and 3pc bath. A spacious laundry/utility room completes this level. Recent upgrades in 2024 include New Kitchen, Custom Cabinetry in living room, Professionally Renovated Bsmt including Bedrooms, New Bath, Bsmt Windows, A/C, Eaves & Ext Paint. Outside is a massive fully fenced backyard, ideal for those long summer nights with a deck & shed for additional storage. Close to parks, amenities & schools including a new school opening in 2025. Just move in and enjoy! (id:51989)
RE/MAX Excellence
11 Ainsley Wy
Sherwood Park, Alberta
The perfect family home with space, style, and room to grow! The Lincoln by Avi Homes offers over 3300 sq ft of thoughtfully designed living space that checks every box for today's busy families. At the heart of the home is a chef-inspired kitchen featuring dual islands, quartz countertops accented with raised eating bar in a rich dark wood tone that adds warmth and contrast, 42” cabinetry, pot and pan drawers, stainless steel appliances, and a oversized counter-depth refridgerator/freezer. The open-concept main floor flows into a spacious dining area and Great Room boasting a gas fireplace and floor to ceiling patio doors & windows spanning the entire back of the home OVERLOOKING the creek and walking path. Upstairs you’ll find a central bonus room, two large bedrooms with walk-in closets, laundry room, and a luxurious primary suite with freestanding tub and walk-in closet. The basement adds even more space for play, guests, or work-from-home needs. Close to parks, schools, and shopping—Welcome home! (id:51989)
RE/MAX Real Estate
506 Main Avenue W
Sundre, Alberta
Location, Location , Location! This profitable and easy operational motel is located in the heart of town of Sundre, which is only 100 km northwest of City of Calgary. Town of Sundre is well known for the beauty of nature. Sundre welcomes for those who wants to explore the nature , it is a heavenly place for the hikers and bikers, nature tourists, and it is well loved for hunting, fishing , golfing and recreational and leisure parks. This conveniently located motel presents with 24 guest rooms and a living area (2 bedroom and living room) for the owners. The motel is just minutes away from the grocery stores, newly built fast food joint and surrounded with many selections of restaurants, liquor store and much more. This is the best location for the motel business in town. The two(2) separate motel buildings are located in 1.28 acre commercial lot. The spacious parking area is another convenient factors for this motel, big semis and trucks are easy to park. This motel has under gone a lot of renovations and numerous upgrades such as: new floorings, new bathrooms equipped with modern facilities, new paints through-out all the guest rooms, new beds, new flat TV's, and much more. The owners are waiting to complete the siding when/ if the weather permits. This mint condition motel boasts with selections of the room types: Single beds, Double beds and combination of kitchenette rooms (16 kitchenette room selections). The guest rooms are mainly occupied and loved by the tourists, workers and regular customers over the years. This is a gem for those who wants to engage in the accommodation business. Please respect the business and do not approach to the owners and staff without a prior appointment. (id:51989)
Maxwell Capital Realty
822 28 Street
Wainwright, Alberta
This impeccably cared-for home offers the perfect opportunity for those seeking a truly move-in ready property with timeless updates and thoughtful design. With key upgrades completed just three years ago, this home continues to shine with pride of ownership throughout.The main level welcomes you with fresh, neutral tones and hand-scraped engineered hardwood flooring that enhances the open-concept layout. The kitchen features professionally renovated countertops and a stylish backsplash installed by a well-respected local contractor. A modern stainless steel appliances, along with a walk-through pantry, make this space as functional as it is beautiful. Adjacent to the kitchen, the formal dining area and inviting living room feature warm accent walls, creating a cozy and stylish ambiance. A convenient half bath and direct interior access to the 21' x 18' heated garage complete the main floor.Upstairs, you’ll find a spacious primary suite with a large walk-in closet and shared access to a luxurious 5-piece bathroom complete with a soaker tub. Two additional bedrooms, a second-floor laundry area, and a bonus sitting space provide comfort and convenience for everyday living.The fully finished basement adds valuable living space, with a generous family room and games area, along with a full 4-piece bathroom—perfect for relaxation or entertaining guests.Enjoy year-round comfort with central air conditioning, and make the most of summer with a large, low-maintenance Trex deck, ideal for outdoor dining and gatherings. The fully fenced backyard offers a private retreat with room to play, relax, or garden.This home has been lovingly maintained and thoughtfully updated to provide lasting value and comfort. All the hard work has been done—just move in and enjoy! (id:51989)
RE/MAX Baughan Realty
10358 146 St Nw
Edmonton, Alberta
Built by Novesta Homes, this beautifully crafted property combines modern design & quality construction in the mature, family-friendly neighborhood of Grovenor. Step inside & enjoy 10ft ceilings and oversized TRIPLE PANE windows that fill the home with natural light. The open-concept kitchen is a true highlight featuring a large island, QUARTZ countertops & stainless steel Frigidaire Gallery appliances. This 4bdrm home built for comfort & function features double 2x6 insulated party walls providing OUTSTANDING SOUNDPROOFING, oversized walk-in pantry, built-in shelving throughout, AIR-CONDITIONING, custom blinds, curbless shower and luxurious SOAKER TUB in the primary. The heated, insulated double garage is already wired for an EV CHARGER. From premium finishes to practical upgrades, this home offers more than just style - it stands apart from cookie-cutter construction, offering character, durability and a true sense of home. Some pictures have been virtually staged (id:51989)
Maxwell Challenge Realty
18 Legacy Path Se
Calgary, Alberta
Light, bright, and designed for effortless living, this stylish three-storey townhouse offers the perfect step up from condo life. With a double tandem garage, a lock-and-leave lifestyle, and no outdoor maintenance to worry about, it’s ideal for first-time buyers or busy professionals looking for functional space with a modern edge. The open-concept main floor feels airy and expansive, with natural light streaming through large windows and a sunny south-facing balcony off the kitchen—perfect for sipping morning coffee or enjoying golden hour with friends. The kitchen is both beautiful and functional, featuring quartz counters, classic subway tile, upgraded stainless steel appliances, and a breakfast bar where meals and memories can be shared. A convenient powder room is discreetly tucked beside the kitchen for added ease. Upstairs, two identical primary suites each offer their own private ensuite bathrooms and spacious walk-in closets—perfect for roommates, guests, or a future home office. A dedicated laundry room completes the upper level for practical daily living. The entry level features a generous double tandem garage with plenty of room for two vehicles, extra storage, or a home gym setup, plus a utility room for added convenience. Located in a well-kept complex with a peaceful courtyard, this townhouse offers low-maintenance living in the heart of Legacy. Enjoy close proximity to Legacy Pond, walking paths, restaurants, shopping, and a quick drive down to the Bow River. With easy access to Macleod and Stoney Trail, commuting and weekend getaways are a breeze.This home is crafted for meaningful living—where friends and family gather, grow, and thrive, memories are made, and your Legacy story begins! (id:51989)
RE/MAX House Of Real Estate
189, 260300 Writing Creek Crescent
Rural Rocky View County, Alberta
Take advantage of this rare opportunity to own a vacant corner unit in the vibrant New Horizon Mall. Spanning 291 sq. ft., this high-visibility space is ideal for entrepreneurs and investors alike.- Buy now while prices are still low!- Enjoy convenient access to a heated underground parkade and abundant surface parking for your customers.- The mall features a diverse selection of unique shops you won’t find anywhere else—perfect for attracting curious shoppers.- A family-friendly destination, the mall also includes the exciting Sky Castle indoor play area and a roller rink to draw consistent foot traffic.Whether you're looking to start a new venture or expand your portfolio, this unit offers exceptional value and opportunity in one of the region’s most intriguing retail destinations. Unit I-20 - located on the corner of 8th Avenue and 86th Street. (id:51989)
RE/MAX Rocky View Real Estate
5337 51 Av
St. Paul Town, Alberta
Opportunity knocks! Just one block off St. Paul’s main street, this 50x150 corner lot offers a solid investment in your future. Originally built in 1957, the home underwent a full renovation inside & out in about 2008, including updated electrical & mechanical systems. With over 1,600 sq ft above grade, it features 3 bedrooms and 3 full baths. All 3 upper bedrooms are bright with vaulted ceilings, while the primary suite includes a walk-in closet, Jack & Jill bath, and access to a private upper deck. Enjoy a large main-floor laundry room, oversized single attached garage, and an expansive south-facing backyard with RV parking. Located in a family-friendly community with a golf course, stocked fishing pond, aquatic centre, parks, and trails. Bank-owned sale—property sold as-is. (id:51989)
Grassroots Realty Group









