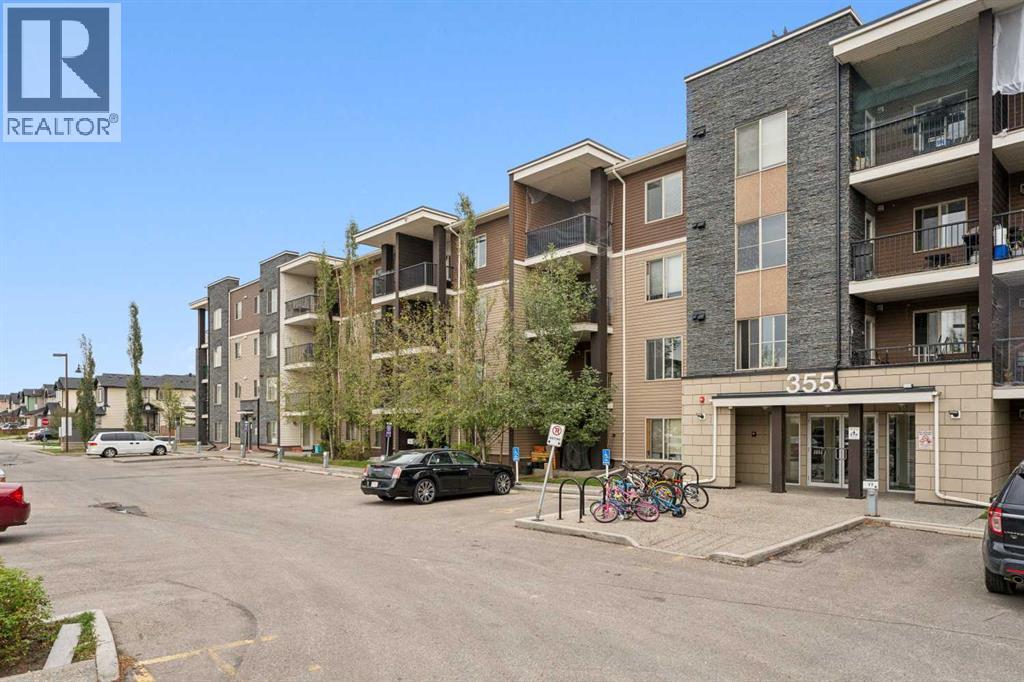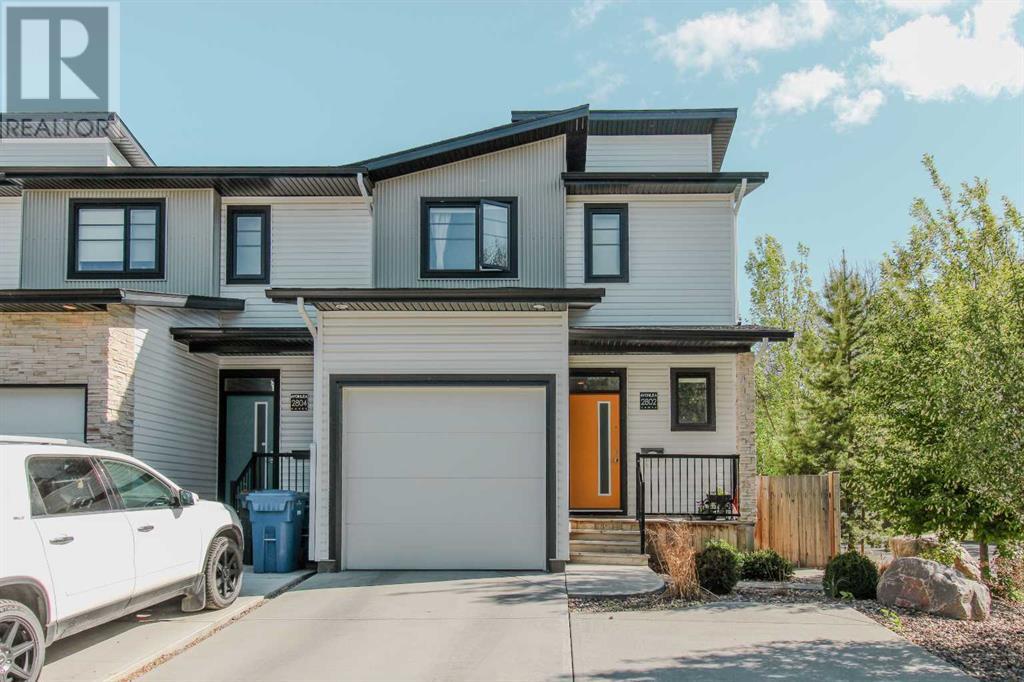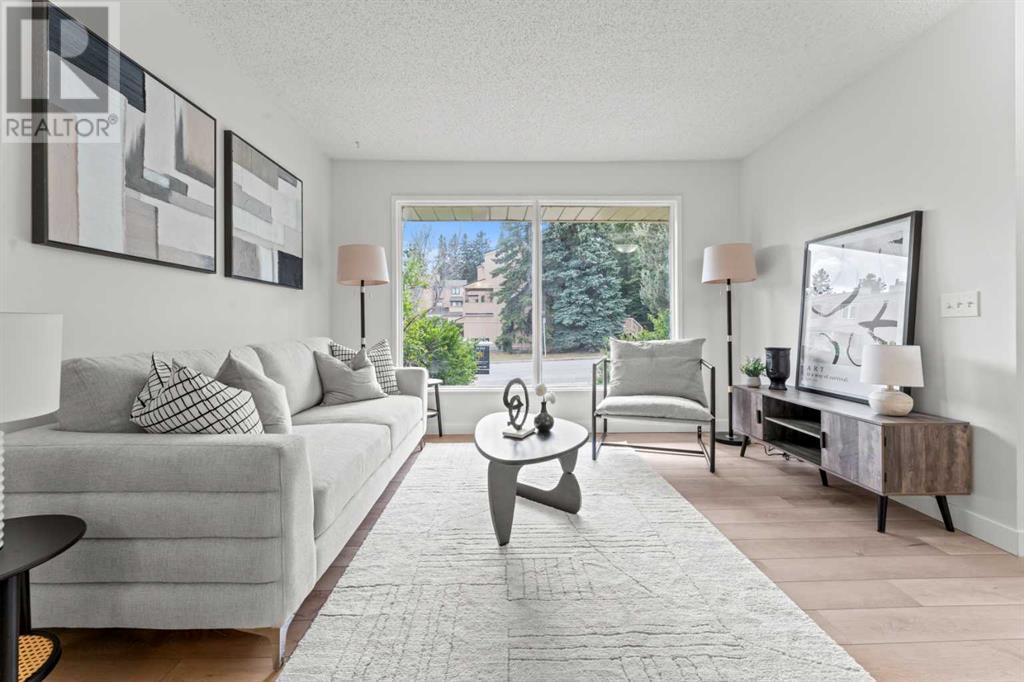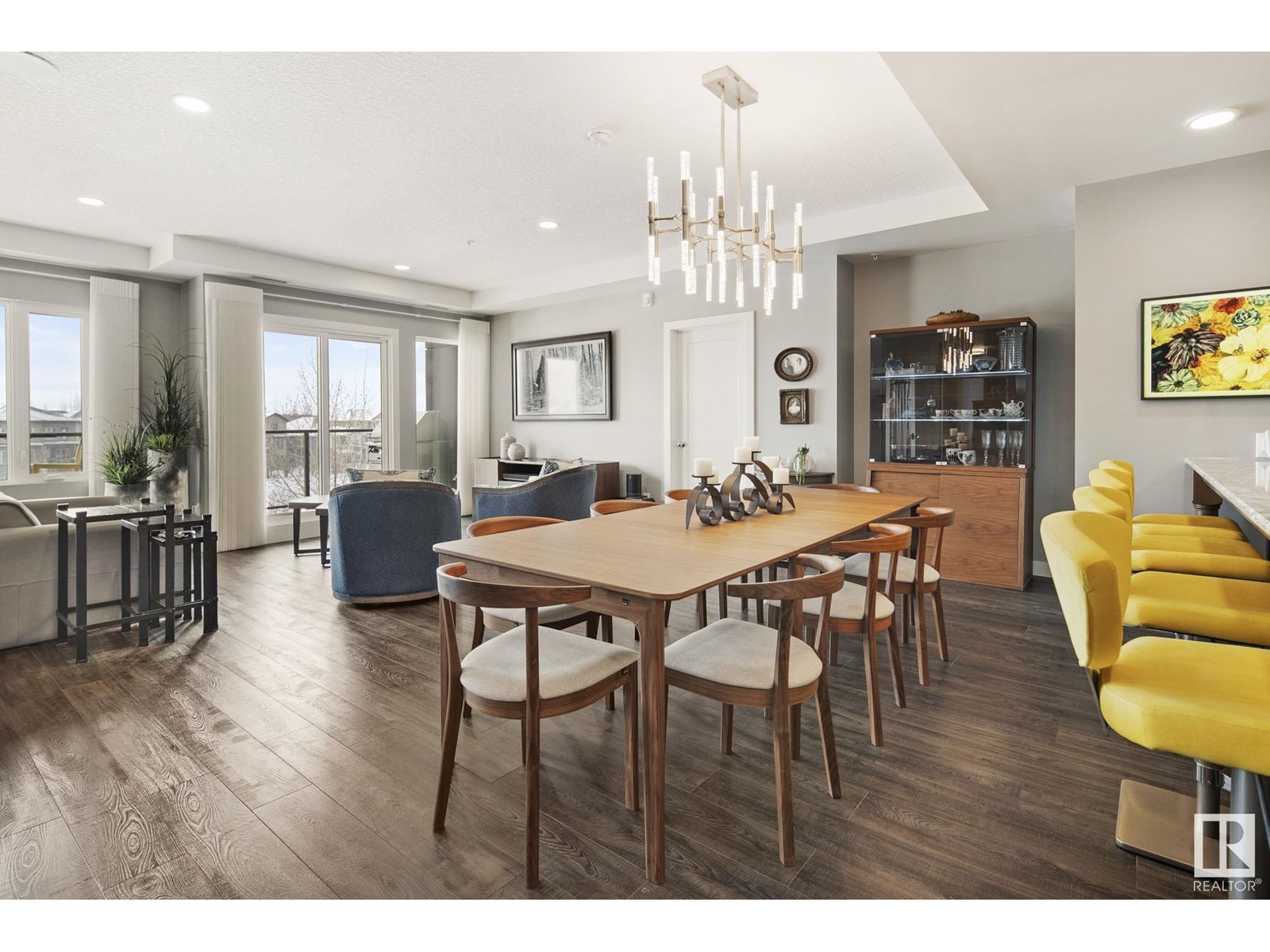looking for your dream home?
Below you will find most recently updated MLS® Listing of properties.
427, 355 Taralake Way Ne
Calgary, Alberta
This amazing apartment has been totally updated; it comes with two underground titled heated parking stalls. With its top-floor corner location, you will be able to enjoy stunning, unobstructed views of downtown Calgary, the mountains, and to the west partial view of the international airport. The recent renovations mean it's move-in ready, and the layout is very functional and spacious. Having two large bedrooms and two full bathrooms is a great advantage, especially with the added convenience of in-suite laundry. The bright kitchen is even more desirable. It is a wonderful place to call home! (id:51989)
Cir Realty
4924 Brisebois Drive Nw
Calgary, Alberta
Fabulous investment opportunity in one of Calgary's most sought after communities. This recently renovated home offers you three bedrooms on the main level and also a two bedroom illegal suite in the basement. The main floor has been totally renovated with new kitchen layout with a center island, brand new stainless steel appliances, and a new four piece bathroom. All the windows are newly installed with double pane inserts for energy and sound efficiency in mind. On the main floor you will find hardwood flooring throughout with beautiful marble tiling in the bathroom and kitchen. All the lights has been replaced with bright LED lighting and recessed lighting in living room, dining area, and kitchen.. In the basement you will find a huge common area laundry and storage space. There is a separate entry into a freshly painted two bedroom illegal suite. This is ideal for those wanting an extra income to offset the high cost of living expenses. This home is west facing and with easy access in and out of the community. You are close to all levels of schools including the U of C, and SAIT. Greenspaces abound in this community with close proximity to Nosehill Park, and walking/cycling pathways nearby. Don't miss out on this fabulous investment opportunity. Call for your private viewing today. (id:51989)
RE/MAX Real Estate (Mountain View)
40304 Range Road 3-2
Rural Lacombe County, Alberta
Twenty four acres of 'Parkland' beauty and western character in a pleasing mix of open meadows and naturally wooded areas, developed into a unique west country equestrian facility and wonderful home. Easily accessible from Highways 12 and 766, this boarding, training and breeding facility has many small pastures and turn-out areas, all with, or access to natural shelter and shade. Two small natural ponds enhance the natural beauty of this gently undulating and almost hidden retreat. The impressive, custom-built, 2210 square foot log home faces south and west toward turn-out yards, and 2 barns, 24'x40' and 20'x26' with box, foaling, and tie stalls, tack rooms and loft. The varnished to perfection log home has large areas of covered 'wrap-around' decks and balcony. The entries and porch lead to the open ranch style kitchen-dining areas. A large wood stove accents the entry to the large living room with cathedral ceiling, and the large master bedroom. An open stair-well leads to the upper balcony area with bedroom & bath area. One large bedroom could easily be two, and an undeveloped area could be another bedroom. Other buildings include a pump-house, 32'x48' heated quonset shop, a 16'x32' garage and coffee room, and a sauna house. In addition there are 4 large shelters and 2 smaller ones in various pastures. An RV parking area has room for four RVs with power, water and septic system for hook-ups. A large outdoor training arena also has access to riding trails. (id:51989)
Royal LePage Tamarack Trail Realty
Royal LePage Network Realty Corp.
2802 Astra Street S
Lethbridge, Alberta
Located in a perfect location for all things Lethbridge has to offer, welcome to 2802 Astra Street S! This two-storey home offers everything you need. The main floor is nice and bright with a sizeable kitchen and dining area. There is also a perfect sized living room area on this level for relaxation time. The single attached garage can be accessed from the main floor and so can your backyard. The yard has been professionally landscaped with low maintenance in mind. Rounding out the main level is a 2 piece bathroom. Moving upstairs, you'll find dual primary bedrooms with walk-in closets and 4 piece ensuites. Laundry is also found on this level which makes things nice and easy for transporting clothing. The basement is unfinished ready for your personal touch. Located near Henderson Lake, this home can check off tons of boxes. Contact your favourite REALTOR® today! (id:51989)
Onyx Realty Ltd.
80023 Twp 712
Wembley, Alberta
THIS MIGHT BE PERFECT FOR A BUSINESS RIGHT ON PAVEMENT!AMAZING GATED PROPERTY, ONLY ONE OWNER!! This property shows pride of ownership as soon as you enter the gate. There are 16.81 acres with beautiful landscaping, lots perennial plants, shrubs,natural trees and about 450 mature planted trees. This private yard has no close neighbours, There are 3 water systems available, a well that is 340 ft deep & provides 5.9 gpm with 250 gal cistern in basement of house, 3500 gal underground cistern & access at property line to city water if desired. The attached garage has 2 over head doors (new in 2012), 2 GDO"S & is the size of a triple car garage 27X27X30X38.Some out buildings include a 24 X 52 ft shop, with 5 bays ( 1 heated), a 20 X 64 pole shed, wood shed with birch wood included, spruce slab wood not staying, green house, 3 storage sheds, old cabin used as a workshop, gas tank stand & tank. Tilled land on 16.81 acres is rented to the farmer and belongs to renter, grain will be removed at harvest, then new owner use rented-seeded land. rented land can be walked with seller to show boundaries and answer questions. septic tank cleaning records available, last done Oct 2023. This home is a Nelson Home plan, original floor plan stays with the home (all appliance manuals stay with the home also). There is large front covered entry deck, and a large deck off east and south side of the back of the home for entertaining, both decks are composite, low maintenance! Entering the home you come into a large entry with lots of closet. space. Large kitchen with plenty of oak cabinets, counter space, pantry and eating are for a large family table. the large living room / formal dining area is on the south side of the house with large updated windows that make it bright with natural light! There is brick, wood burning fireplace in the living room, also a door off formal dining area that leads to the deck. Up stairs there is 3 piece bath with new walk in shower. The primary bedroom h as a wash room with a vanity/sink and lots of storage space, which could be changed into an ensuite if new owner likes.There are 2 more bedrooms upstairs that are nice size. The 3rd level has the laundry, with a second washer for work clothes, also a jetted tub, toilet, and sink that could be finished to make a full bathroom.(meaning walls) The 3rd level has an entrance into garage, also lots of space to add a couple bedrooms with large windows. The 4th level has a cold room, water system and wood shelving that stays with the home. Some updates in this home are as follows: walk in shower-2024, composite vinyl decking-2024, new shingles 2023,newer furnace, water heater, kitchen and bathroom counter tops, central AC 2013, ( furnace & AC were just serviced this week) dual pane poly windows 2008, new carpet and flooring 2011, all new paint 2019,extra blow in insulation- now R50 rating, new blinds and curtains 2009. Well water flow reports - both depth and flow, new well pump 2020, (id:51989)
RE/MAX Grande Prairie
59 Woodmont Way Sw
Calgary, Alberta
Indulge in the comfort of this nicely renovated two-storey home, boasting 4 spacious bedrooms upstairs. With a fully developed interior spanning more than 2,600 sq ft, this residence offers a remarkable spa retreat, seamlessly blending luxury & tranquility. Nestled in the heart of the family-friendly Woodbine, this stunning home exudes warmth & charm, accentuated by its newer windows, including character bay windows that flood the space w/natural light. The meticulously designed kitchen is outfitted w/stainless-steel appliances, including a convection oven & a glass-top electric stove. Quartz countertops & a stylish tile backsplash harmonize beautifully with the abundant cabinetry & counter space & a large window over the sink. Adjacent to the kitchen, the spacious family room features a traditional wood-burning fireplace with a brick surround, built-in shelving, and direct access to an enclosed patio/gazebo via double sliding doors. The expansive family room, located just off the kitchen, serves as an inviting sanctuary for intimate gatherings or grand entertaining, its seamless design fostering an ambiance of sophistication. The main floor is further enhanced by a grand living room w/a bay window overlooking the front yard, offering a distinguished space for entertaining guests. Additionally, a generously sized main-floor office, bathed in natural light from its own bay window, presents the flexibility to serve as an additional bedroom. A sleek 2 -piece washroom w/a modern vanity & intelligently designed main-floor laundry/powder room are conveniently tucked away at the rear of the home. Ascending to the upper level, you will discover 4 well-proportioned bedrooms, including a sumptuous master suite, complete w/a private 3-piece ensuite & an oversized walk-in shower. The main washroom echoes the home's refined aesthetic, complementing the thoughtful layout. Immerse yourself in the breathtaking SPA retreat, where heated slate stone flooring sets the stage for ultima te relaxation. A luxurious Finnish sauna, a chic European-style toilet adorned w/premium fancy tiles, a jacuzzi tub w/air pump, & an ambient electric wall fireplace create an indulgent haven. The steam room, featuring natural stone, a heated bench, & three rainfall showerheads, elevates the spa experience to extraordinary heights. The fully finished basement extends over 900 sq ft, offering a tranquil escape for relaxation or wellness pursuits. A well-appointed recreation room houses a gym area & a wine room, complete w/a dedicated utility sink & freezer. Practicality meets peace of mind with a seven-year-old roof, two hot water tanks (2017 & 2023), a furnace air purifier lamp, a water softener the hardwood floors in the main level and vinyl planks & laminate. The RV side parking further enhances convenience, offering ample space for multiple vehicles. Ideally situated near schools, shopping & transit, this remarkable home is mere minutes from Fish Creek, the newly developed Stoney Trail & Costco. (id:51989)
Trec The Real Estate Company
240 Berwick Drive Nw
Calgary, Alberta
***OPEN HOUSE May 17 2025 at 9:00 to 11:00 am ***STYLISH, FULLY RENOVATED, AND MOVE-IN READY—this semi-detached gem in Beddington offers incredible value for first-time buyers, investors, or anyone seeking a fresh, comfortable home in a well-connected neighborhood. The main floor features a bright and spacious living room with large windows that flood the space with natural light, a modern kitchen with brand new stainless steel appliances, sleek light fixtures, and a convenient half bath. Upstairs you'll find three generously sized bedrooms and a full 4-piece bathroom—perfect for family living. Step outside to a private, fenced backyard—ideal for pets, play, or your own garden retreat. A front gravel pad provides off-street parking.Set on a quiet street with a great neighbor, this home is only minutes from parks, transit, and Beddington Towne Centre for all your daily needs. Just a short 2-minute drive to both Beddington Heights School(K-6) and St. Bede Elementary(K-6). Enjoy unbeatable access to Deerfoot and Stoney Trail, making commutes across the city and to the airport or downtown quick and easy. A fantastic location, a turn-key home—this is the one you’ve been waiting for! (id:51989)
Greater Property Group
5908 41 Street
Lloydminster, Alberta
Discover this charming and well-maintained home nestled in a quiet, family-friendly neighborhood. It features three bedrooms, a bright basement with large windows, and a spacious flex room perfect for storage, a home gym, or additional living space. The functional layout offers generous room sizes and excellent natural light throughout. The kitchen includes ample cabinetry and storage, ideal for everyday living and entertaining. Enjoy added privacy with no neighbours behind and a serene setting. Don’t miss this move-in-ready home with endless potential. Be sure to check out the 3D virtual tour! (id:51989)
Century 21 Drive
#303 1316 Windermere Wy Sw
Edmonton, Alberta
Welcome to luxury living in Upper Windermere! This stunning 1600+ sqft unit offers 2 spacious bedrooms, each with walk-in closets and private ensuites, plus a bright third bedroom with French doors. The fully upgraded Kitchen Kraft kitchen features top-of-the-line appliances, a built-in pantry, and an oversized island perfect for entertaining. Enjoy west-facing windows & dual balconies with breathtaking pond views, complemented by motorized Hunter Douglas vertical dual shades for effortless control & Lutron Smart Lighting throughout. Open-concept living and dining areas exude sophistication, custom built-in cabinets enhance the second walk-in closet and master ensuite, which is plumbed for a bathtub. Additional upgrades include an advanced humidity and filtration system (2025) and floating deck flooring. 2 titled underground parking stalls and 2 titled cage storage units, providing ample space and convenience. Walking distance to the Currents of Windermere, offering shopping, dining, and entertainment. (id:51989)
Real Broker
1008, 2200 Woodview Drive Sw
Calgary, Alberta
Welcome to this beautifully updated and incredibly spacious two-bedroom end unit, ideally situated just steps from Fish Creek Park in a quiet, well-established community. With NEW renovations completed last spring, this home offers the perfect blend of style, comfort, and convenience—ideal for first-time buyers or savvy investors.Step inside to discover a bright, open-concept layout with luxury vinyl plank flooring, fresh baseboards, and a welcoming foyer that flows into a generous living room with an oversized north-facing window that keeps the space cool and naturally lit. The large dining area is perfect for hosting, and the updated kitchen features rich dark cabinetry, sleek quartz countertops, stylish tile backsplash, stainless steel appliances, and a convenient breakfast bar/island.The spacious primary bedroom boasts a huge south-facing window and excellent closet space. A sizeable second bedroom and a beautifully renovated bathroom (2021) with upgraded tile and a built-in storage nook round out the sleeping quarters. Enjoy the added bonus of a built-in desk nook in the hallway—ideal for remote work or study—and in-suite laundry for everyday convenience.Additional features include a utility/laundry room with access to a full crawl space, offering extra storage, and a private front patio with room for a BBQ and patio set—perfect for enjoying sunny afternoons.The condo is equipped with a high-efficiency 25-year furnace and 10-year hot water tank, both less than 7 years old. While there’s no AC, this bright north-facing unit stays comfortably cool year-round. Low condo fees add even more value to this exceptional offering.This home checks all the boxes—modern updates, smart layout, loads of storage, and an unbeatable location close to schools, shopping, tennis courts, public transit, and with easy access to downtown.Don’t miss your opportunity to own a move-in-ready home in a sought-after area with incredible value! (id:51989)
Exp Realty
165037 Hwy 875
County Of, Alberta
3.06 acres on (Rolling Hills) HWY 875. This property features all you need to start your life in the country - A large dugout, fences for the horses, home, shop, and double detached garage! If it's time to get moving to an acreage, this could be the one for you! With 6 bedrooms and 3 bathrooms, this home could easily house a larger family or give you room to grow! A lovely white kitchen and laminate flooring gives you a fresh start and a clean slate in your new home. Outside - the magic!! Lovely lawn areas for your green thumb and areas for kids to play all day. The double detached garage has most recently been used as the ultimate "hangout spot", but underneath the covered double doors, are functioning overhead doors in great condition and ready for parking! The shop... every mans dream! It is 40x40, heated, with a mezzanine and abundant shelving. This property must be seen to see it all! (id:51989)
Real Estate Centre
4405, 240 Skyview Ranch Road Ne
Calgary, Alberta
Welcome to this immaculately kept two-bedroom, one-bathroom apartment on the top floor with lots of natural light. Enter the stylish kitchen, which has plenty of cabinet space, quartz worktops, stainless steel equipment, and cabinetry that reaches the ceiling. The extended counter offers a practical location for extra sitting, making it ideal for informal dining or entertaining. The living room has recently installed LVP flooring. A large balcony with a gas hookup for your BBQ allows you to unwind and enjoy warm summer evenings as the light-filled and airy living area flows smoothly out onto it. For added convenience, the unit comes with a designated storage unit and a titled subterranean parking space. The building is located in the lively and family-friendly Skyview neighborhood, close to Prairie Sky School (K–9), parks, playgrounds, eateries, and neighborhood shops. Book your showing today with your favorite Realtor!! (id:51989)
RE/MAX Irealty Innovations











