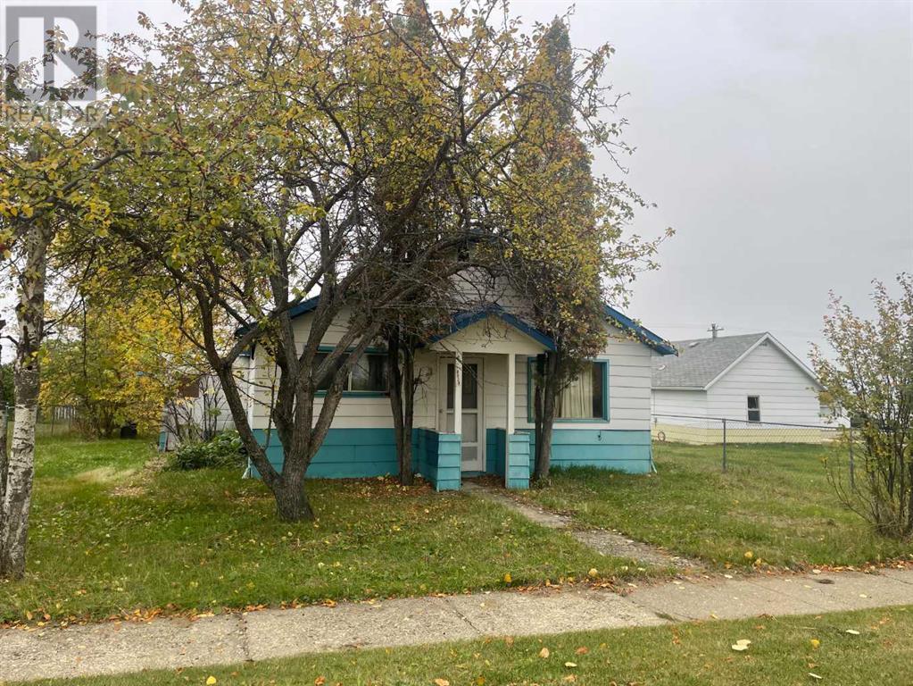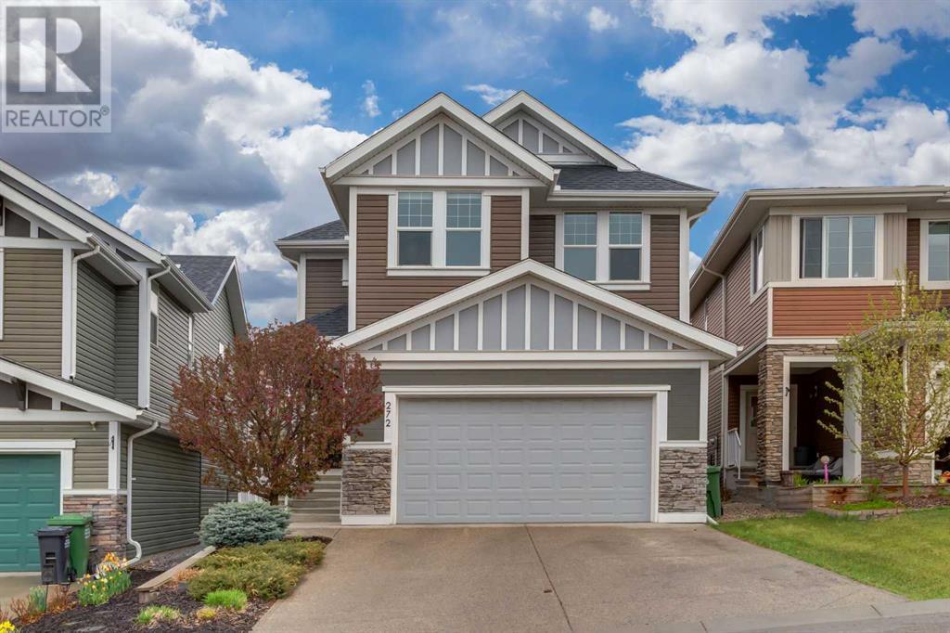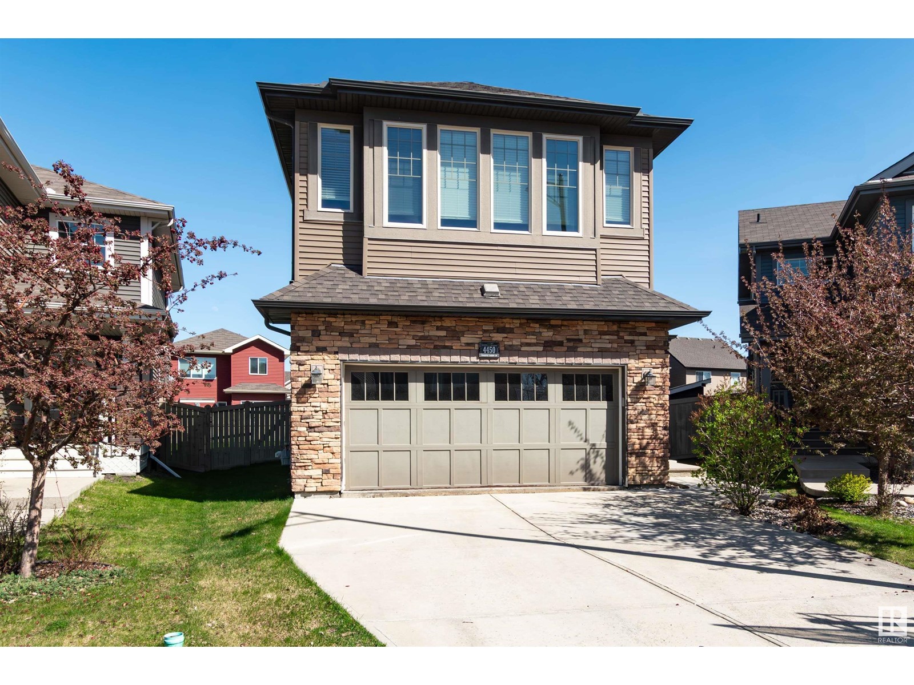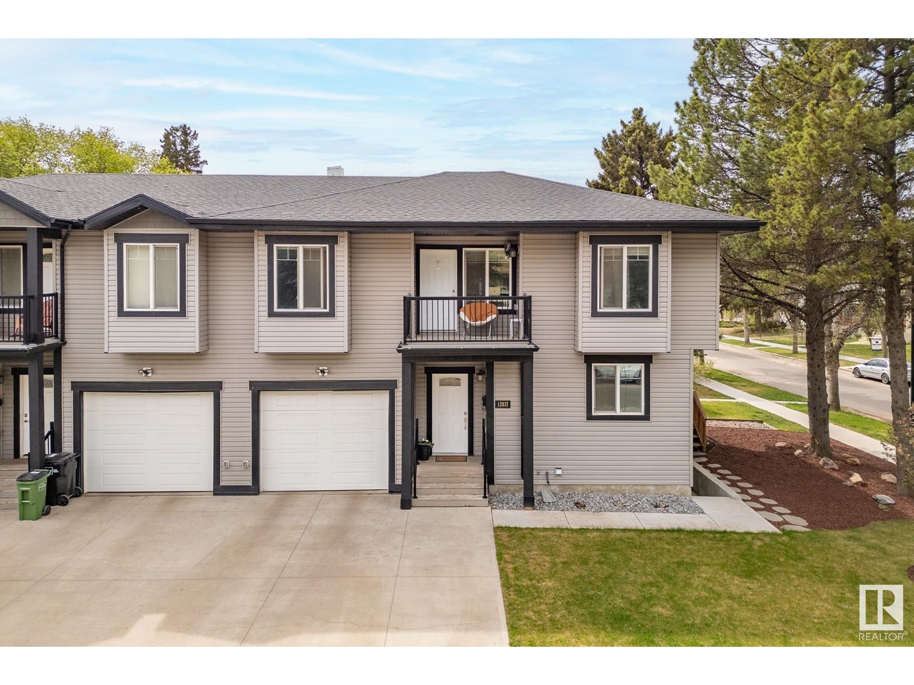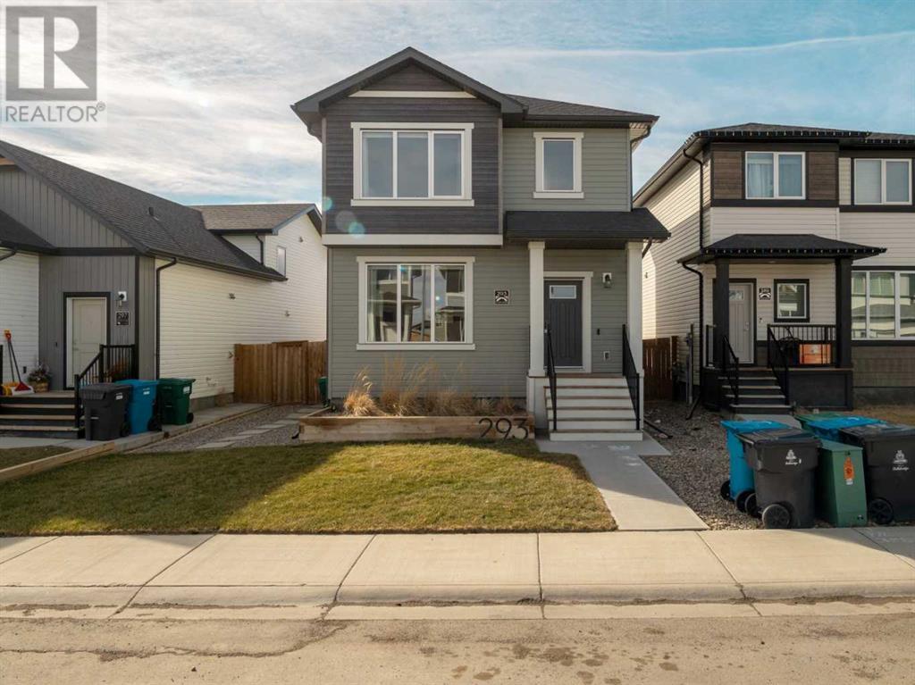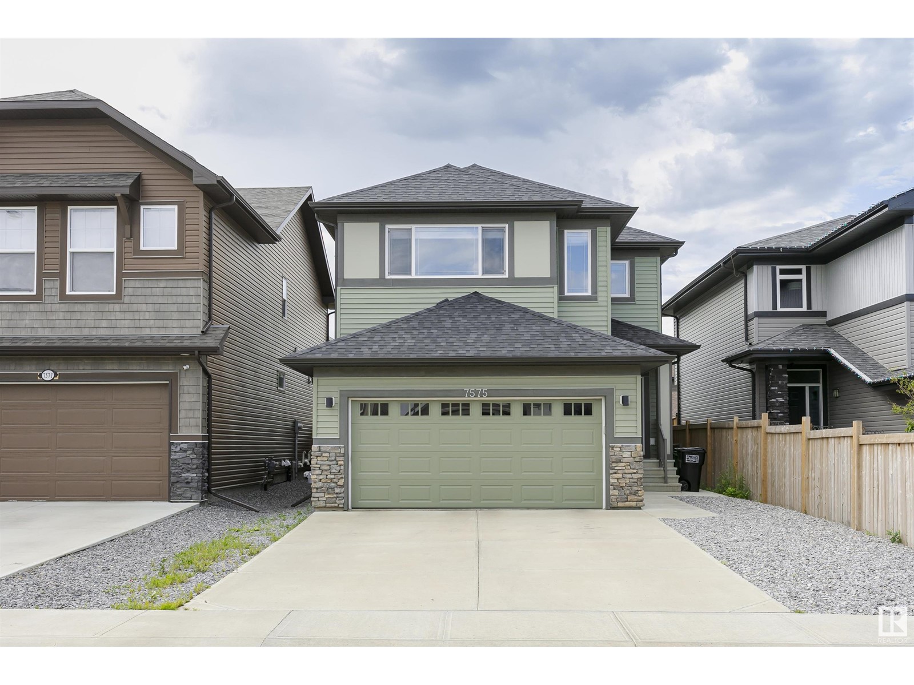looking for your dream home?
Below you will find most recently updated MLS® Listing of properties.
10829 107 Ave.
Fairview, Alberta
Great location close to the hospital. Excellent gentle sloping yard, extra deep with a back alley. The house is not habitable although could have some salvage value. (id:51989)
Royal LePage Mighty Peace Realty
272 Sunset View
Cochrane, Alberta
Pride of ownership is evident in this Jayman built home offering 3,121 SF of developed living space with 3+1 bedrooms, 3.5 bathrooms and a RARE over-sized attached garage (24'x24'). Greeted by a spacious, tiled foyer, you will love the bright and open main floor featuring modern laminate flooring throughout and a living room with a cozy gas fireplace with floor to ceiling stone surround. The Chef's kitchen is sure to impress with granite counter tops, large center island, raised breakfast bar, stainless steel appliances (including a gas cooktop and chimney style hoodfan ), loads of cabinet space and a corner pantry. A dining area, with brick feature wall, gives access to the deck and sunny backyard and a powder room completes this space. Upstairs you will find a bonus room and master suite with a spa-like 5 piece en-suite complete with His & Her vanities, His & Her walk-in closets and a separate make up counter. Two additional bedrooms which share a 4 piece bathroom and a conveniently located laundry room are also on this level. The basement is finished with a family room, 4th bedroom, 4 piece bathroom and ample storage. Don't overlook the central AC for those hot summer days and your location within minutes to an array or amenities and walking distance to the local elementary school (grades K-8). Book your showing today! (id:51989)
Real Broker
75304 Range Road 171
High Prairie, Alberta
This stunning 16.44-acre property, located just minutes from the Town of High Prairie, offers the perfect balance of income potential and/or private country living. Currently configured as a successful Airbnb with a private suite ( with separate entrances), the home could easily be converted back into a spacious 4-bedroom residence if desired. Tucked away at the end of a quiet road, the property boasts a serene setting surrounded by water, creating a peaceful retreat while remaining conveniently close to town. The open-concept main living area features a bright kitchen, dining space, and living room, with patio doors leading to a spacious deck that overlooks the scenic oxbow—perfect for relaxing or entertaining. The L-shaped design of the home shelters the deck from the wind, while a second entrance provides seamless indoor-outdoor flow. A cozy family room with a wood fireplace and large east- and south-facing windows adds warmth and charm. Practical features include an attached heated garage with a 7.5’ x 31’ storage/furnace room and the convenience of municipal water. Whether you're looking for a turnkey income property, a spacious family home, or a private getaway with future flexibility, this versatile property delivers. Schedule your private viewing today to explore all the possibilities! (id:51989)
Grassroots Realty Group - High Prairie
4450 Crabapple Landing Ld Sw
Edmonton, Alberta
STUNNING FAMILY HOME!! Prime location in the heart of south Edmonton! Situated in a big cul-de-sac. Close to schools, parks, great amenities including The Orchards Club House. Offering easy access to major highways. This beauty features an amazing open floor plan with 2379 square feet, an abundance of windows, huge entry way and soaring ceilings. Massive living room with attractive gas fireplace. GORGEOUS kitchen with beautiful cabinetry, Granite island and countertops, stainless steel appliances (including a gas stove), walk-through pantry and a huge dining area. Main floor powder room and laundry/mud room area. Upstairs is a big Bonus Room with large bay window, 3 large bedrooms and a 4 piece bathroom. Beautiful 5 piece ensuite with jetted tub in the Primary Bedroom plus a generous walk-in closet. Carpeted to basement. Central A/C too! Fully fenced and landscaped MASSIVE BACKYARD with deck to enjoy! Double attached garage and great curb appeal! IMMEDIATE POSSESSION is available! (id:51989)
RE/MAX Elite
#21, 6012 Willow Drive E
Boyle, Alberta
Welcome to this 2006 mobile unit on rented land ($375 per month) affordable living or a rental property. This home features a spacious kitchen , living room boasts a cathedral ceiling, 3 bedrooms , 2 bathrooms. Master has its own walk in closet and 4 pc ensuite, separate laundry room with easy access to a large deck. This property is located close to amenities, schools, plus the many lakes surrounding the Boyle area and golf courses only 10 - 15 min away.. Only 1.5 hrs form Edmonton and 2.5 hrs from Fort McMurray. Don't miss out on this amazing priced home- call TODAY and start packing! This mobile can also be moved off the LOT. (id:51989)
RE/MAX Connect
4906 50 Avenue
Castor, Alberta
Prime Commercial Opportunity in the Heart of CastorLocated right on Main Street in the Town of Castor, this versatile commercial building offers 2,829 sq ft of interior space, including approximately 1,500 sq ft of prime retail frontage. This property is ideal for a wide range of business ventures, whether you're starting something new or expanding your current operation.The front retail space is bright and welcoming, with an adjacent kitchen area that includes a fridge, stove, and ample cupboard and counter space — perfect for staff use or light food service. Just off the kitchen, there’s a generously sized room that could serve as an office, storage, or flexible work area.The building includes two bathrooms, one designed for men (with a stall and urinal) and the other for women (with two stalls), making it functional for higher foot traffic or staff use. At the rear of the building, you’ll find an additional space just under 400 sq ft, suitable for storage, a workshop, or a private workspace. There's also a partial, unfinished basement offering 840 sq ft for extra storage.The Town of Castor is a rural hub with excellent amenities, including both public (Gus Wetter School) and Catholic (Theresetta Catholic School) schools, a hospital, diverse shopping options, and a beautiful creek on the northeast side of town. The creek is a local gem — perfect for kayaking, paddle boarding, swimming, and even motor boating.Whether you're looking to open a storefront, studio, office, or multi-use space, this property offers great potential in a high-visibility location. Come take a look and see how this space can work for you! (id:51989)
RE/MAX 1st Choice Realty
#409 2588 Anderson Wy Sw
Edmonton, Alberta
Welcome to the Ion in Ambleside! Discover this beautifully open-concept 2-bed, 2-bath condo with 2 TITLED parking. The kitchen features upgraded quartz countertops, SS appliances, and a convenient tech space. Next to the kitchen, you'll find a large storage room with IN-SUITE laundry, plus additional storage in the heated underground parking. Step outside and enjoy your private balcony, ideal for a morning coffee or evening relaxation. The primary bedroom is spacious, offering a double closet with organizers leading to great ensuite. The second bedroom is bright, featuring ample storage, and has its own full bathroom. Building PERKS: GYM, PARTY ROOM, BBQ area, visitor parking, and a guest suite for your visitors! Located close to walking trails, top-rated restaurants, shopping, medical centers, schools, and public transportation — with easy access to Anthony Henday and the airport. — perfect for first-time homeowners or savvy investors. Move-in ready and waiting for you! MUST SEE! (id:51989)
RE/MAX Rental Advisors
12837 112 Av Nw
Edmonton, Alberta
Welcome to this stunning duplex located in the highly sought-after neighbourhood of Inglewood. Offering the perfect blend of comfort, style, and convenience, this beautiful home features 4 spacious bedrooms and 2.5 well-appointed bathrooms. The open-concept main floor is ideal for both entertaining and everyday living, highlighted by a modern kitchen with stainless steel appliances and a cozy gas fireplace in the living room. Upstairs, you'll find three generously sized bedrooms and a 3-piece bathroom, along with a luxurious primary suite complete with a 4-piece ensuite. Step out onto the balcony to enjoy serene views of the park, offering a peaceful outdoor space just steps from your door. This property also includes a separate basement entrance, providing great potential for a future suite, separate office, or additional living space. Parking is never an issue with an oversized single attached garage and 4 additional parking spots on the rear parking pad. Don't miss your opportunity to call this home! (id:51989)
Exp Realty
30, 131 Templehill Drive Ne
Calgary, Alberta
Nestled in a quiet, family-friendly complex, this 3-bedroom townhouse backs directly onto an elementary school and beautiful green space with walking paths—perfect for families with young kids. Just a short walk away, you’ll find an outdoor hockey rink, parks, and playgrounds, making outdoor fun effortless year-round. Inside, the main floor features a spacious living and dining area with patio doors that open to a sunny, private backyard. The bright galley-style kitchen offers plenty of storage and natural light. Upstairs, you’ll find three generously sized bedrooms and a full 4-piece bathroom. The partially finished basement includes a den and bathroom, offering the perfect opportunity to create a home office, playroom, or your ideal lower-level retreat. Located minutes from McKnight Blvd, 16th Ave, and Stoney Trail, commuting is a breeze, and you're just moments from Sunridge Mall, Village Square Leisure Centre, schools, and every amenity you could need. Whether you're a first-time buyer ready to make it your own or an investor seeking a solid property in a high-demand area, this is a rare chance to add value in an unbeatable location. Don’t miss out—book your private showing today! (id:51989)
Prep Realty
293 Miners Chase W
Lethbridge, Alberta
Why buy new when you can have this fully finished 2 storey home in Copperwood built in 2018 that is fenced, landscaped, has a large deck, and central a/c! Step inside this open plan and you'll notice 9 foot ceilings on main and laminate floors. Large windows bring in tons of natural light. Open concept main floor flows well from entry, to living room, to dining room, and kitchen. Kitchen is well appointed with quartz counters, stainless steel appliances, island with sink, and pantry. A 2 piece bathroom and a door to the very large deck out back complete the main. Upstairs you'll find 3 bedrooms, including primary with walk-in closet, and an ensuite that features full length walk-in shower! Another full bathroom is also on this level with tub/shower combo, and a laundry closet accessed from the hallway. Basement is fully developed with good size family room featuring a dry bar, and electric fireplace. There is also a 4th bedroom, and another full bathroom with full length walk-in shower. Yard is fenced and landscaped and has a parking pad for 2 vehicles beyond the fence, backing the alley. Underground sprinklers in the front yard for your convenience. Move in and enjoy! (id:51989)
Real Broker
37 Roseberry
Fort Saskatchewan, Alberta
Awesome half duplex in desirable South Fort! Open great room plan with oversize windows for lots of natural lighting. Loads of upgrades including central AC, laminate and ceramic flooring and 9 foot ceilings on main floor. Espresso maple cabinets and stainless steel appliances in island kitchen with granite countertops. Spacious great room has impressive stone faced gas fireplace. 2 pc powder room finishes main level. Upstairs there are 3 comfortable, bedrooms, 2 full baths and a second floor laundry. Large primary bedroom has walk-in closet and 5 pc ensuite featuring a deep soaker tub plus his & her sinks. Closets have French doors and built in organizers. Basement is fully finished with massive rec room with a wet bar and another bathroom. Double attached garage is insulated and drywalled. Huge deck off dinette. Great sun exposure with south facing back yard. Fully fenced yard. (id:51989)
RE/MAX Elite
7575 176 Av Nw
Edmonton, Alberta
Edmonton's north end in the wonderful community of Crystallina Nera East you will find this beautiful 6 bedroom 4 bath home! You are welcomed into a spacious foyer from the front door and garage door with the 2 pc bath placed between them. The main floor bedroom/office is next and as you pass the flex space you enter the spacious living area. LR, DR and kitchen is all open for great family times and entertaining. The beautiful white kitchen cabinets are topped with quartz counters and fitted with S/S appliances. The corner pantry ensures food is close by. The LR has a gas mantle fireplace and windows opening into the spacious 3 season Sun Room. Can be enjoyed in the winter with a small heater. The back yard is fully concreted and has a gate to the alley plus storage shed. Upstairs is an amazing primary BR with ensuite bath and WI closet. 3 more bedrooms, a huge bonus room, laundry and a 4 pc bath complete this level. The basement has side entrance, full bath BR and large rec room all with heated floors! (id:51989)
RE/MAX Real Estate
