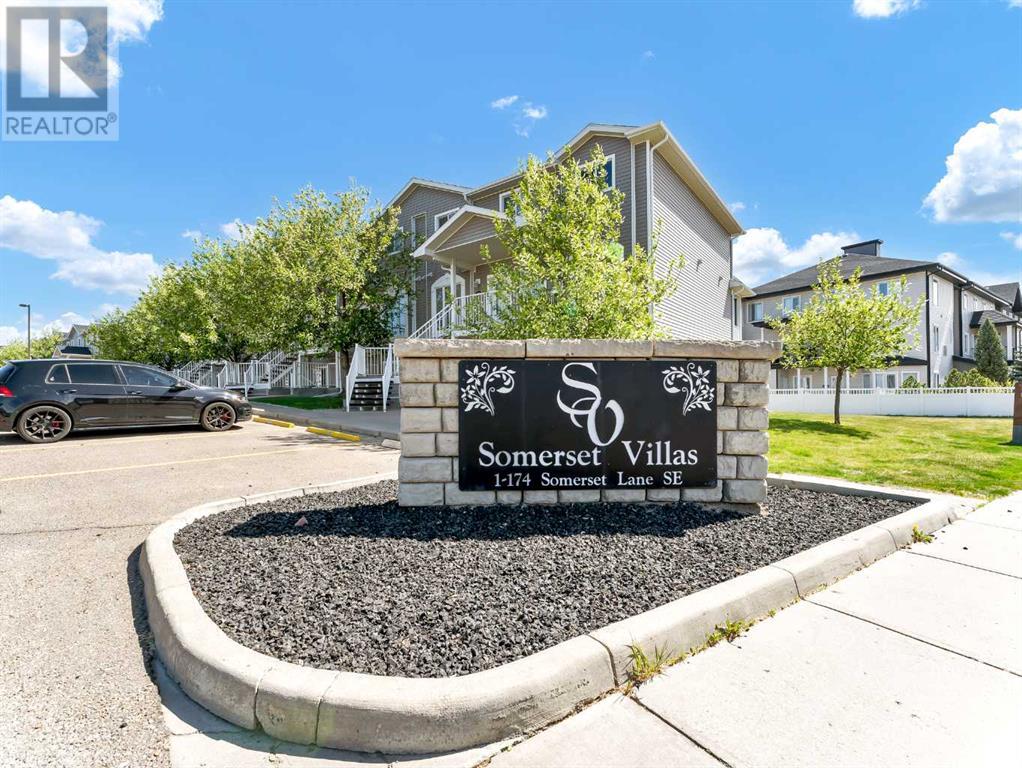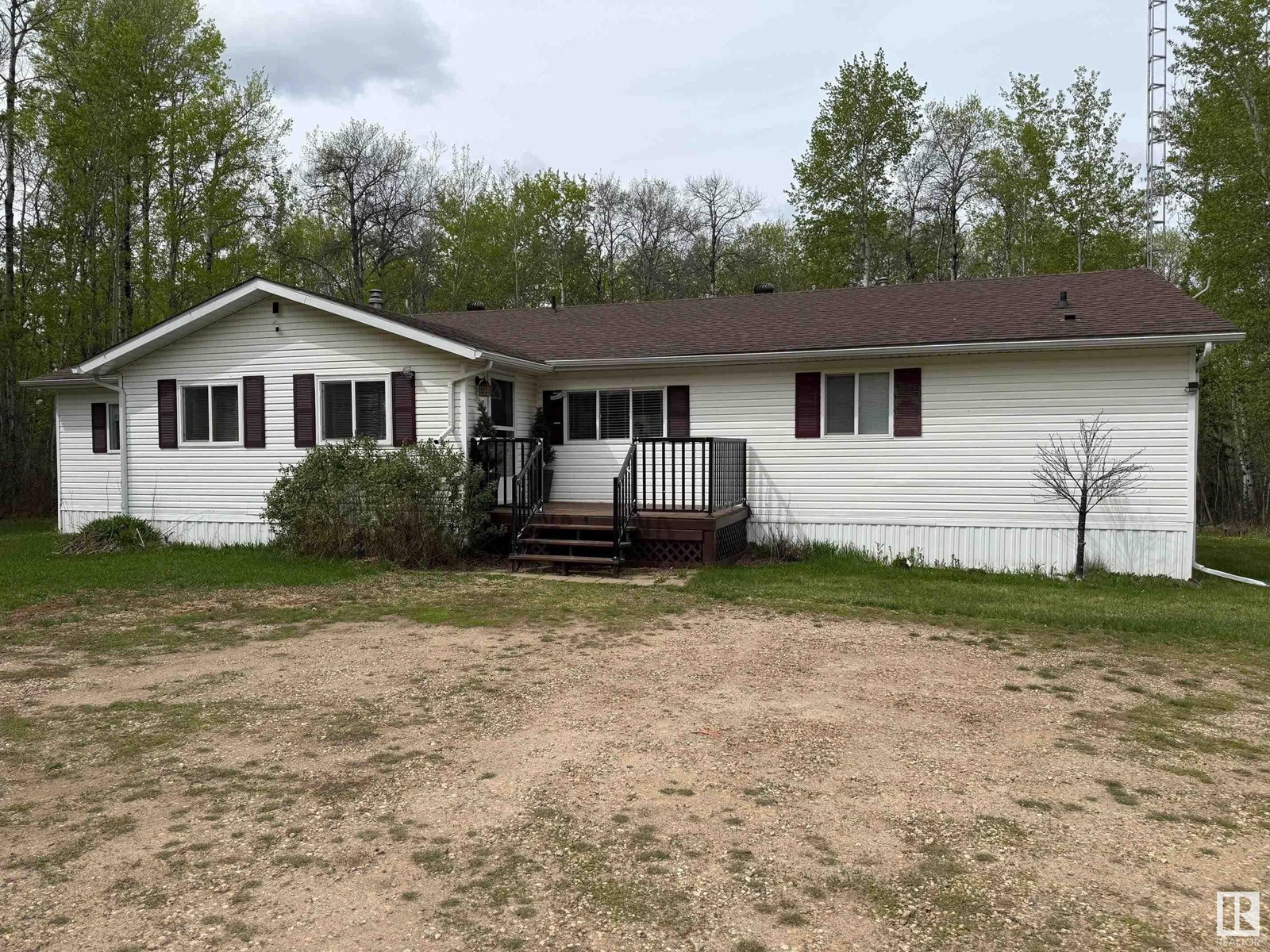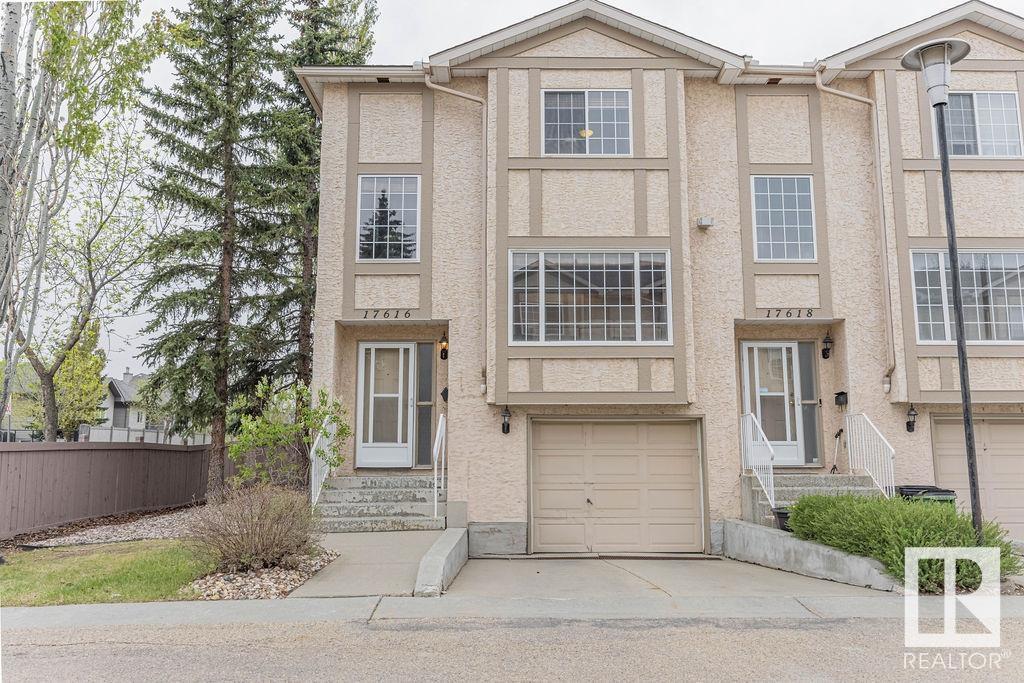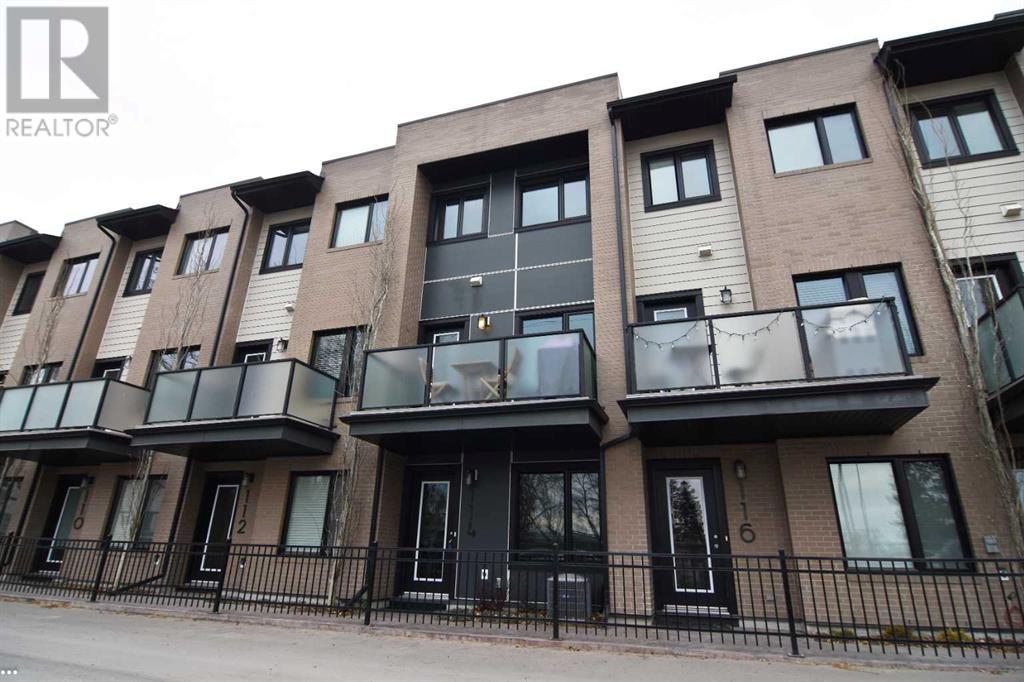looking for your dream home?
Below you will find most recently updated MLS® Listing of properties.
102 Somerset Lane Se
Medicine Hat, Alberta
Welcome to Somerset Villas in Southlands — a comfortable and conveniently located condo perfect for students, first-time homebuyers, or a smart revenue opportunity. This two-storey unit features 2 bedrooms and 2 bathrooms, with a thoughtful layout designed for both comfort and functionality. On the main floor, you’ll find a spacious living room, a well-equipped kitchen with granite countertops, a dining area, a 2-piece bathroom, and sliding glass doors that lead to a covered deck — perfect for morning coffee or evening relaxation.Upstairs, the primary bedroom includes a walk-in closet, laundry and a 4-piece bathroom. A second bedroom offers additional space for kids, a roommate, guest, or home office. Whether you're settling in for a new semester or investing in a low-maintenance rental, this condo checks all the right boxes. Unit comes with one parking stall. Condo fees are $318/month and include Gas, Maintenance Grounds, Professional Management, Reserve Fund Contributions, Snow Removal, Trash, & Water. Utilities are $180/month and include electric & sewer. (id:51989)
RE/MAX Medalta Real Estate
948 Heacock Rd Nw
Edmonton, Alberta
Unmatched luxury meets meticulous craftsmanship in prestigious Eagle Ridge, beautifully renovated by renowned Habitat Studio w/a $700K transformation. Boasting 4500+ sqft, this exceptional home features 6 bdrms (4 up, 2 down) & 4.5 baths. Main floor offers open-concept kitchen, living & dining - ideal for entertaining. Plus private family room, elegant office w/custom built-ins, & spacious mudroom. Kitchen impresses w/premium Miele & Sub-Zero appliances & in-floor heating (also in baths). Upstairs hosts 4 spacious bdrms incl. luxurious primary suite. Exceptional bsmt has 2 huge bdrms (1 w/ensuite—perfect for teens/nanny), large rec & games area. Stunning yard w/tiered composite deck, multiple seating areas & irrigation. Highlights: triple-pane windows, 3 gas fireplaces, solid oak doors, painted ceilings, stone accents, Control4 automation, heated triple garage, hi-efficiency furnaces, A/C, commercial HWT, water softener & built-in speakers. Rare chance for luxury & quality in prestigious Eagle Ridge! (id:51989)
Maxwell Devonshire Realty
653022 Range Road 224
Athabasca Town, Alberta
Spacious Bungalow on 3.11 Acres – Century Estates This well-maintained four-bedroom, two bathroom bungalow sits on a beautifully treed 3.11-acre lot in the peaceful Century Estates subdivision, just minutes from Athabasca. Inside, the home offers a bright, open layout with lofted ceilings, tasteful updates, and a cozy yet spacious feel. The primary suite is set apart from the two additional bedrooms—ideal for families wanting both connection and privacy. Step out onto the deck to enjoy views of nature and regular visits from local wildlife. Surrounded by peace and quiet, it’s hard to believe you’re so close to town. (id:51989)
RE/MAX Excellence
1210, 1540 Sherwood Boulevard Nw
Calgary, Alberta
Welcome to this well-maintained apartment located in the desirable NW Calgary community of Sherwood. This spacious unit offers 2 generously sized bedrooms and 2 full bathrooms, making it perfect for small families, roommates, or anyone looking for comfortable, modern living. The open-concept layout features a bright living room that flows seamlessly into the dining area and kitchen, creating a great space for relaxing or entertaining. Large windows let in plenty of natural light, and the living room opens onto a private north-facing balcony, ideal for enjoying quiet mornings or evening sunsets. The unit also includes a convenient in-suite laundry area located on the main floor, adding to the overall functionality. A special underground parking spot is included, offering safety and protection from the elements year-round. Situated close to Beacon Hill Plaza, Costco, Walmart, restaurants, and other essential amenities, this location offers both comfort and convenience in a quiet, family-friendly neighborhood. Please call your favorite realtor to book a showing. (id:51989)
Prep Realty
17616 96 Av Nw
Edmonton, Alberta
This is the one you’ve been waiting for! Nestled in a well-managed complex, this beautifully upgraded END UNIT, 3 bed, 2.5 bath townhome offers the perfect blend of style, space & location, offering nearly 1,900 sqft (1428+383) of total living space in a well-managed complex. Step inside to discover gleaming hardwood floors, stunning kitchen w/ solid oak cabinets, granite countertops & stainless steel appliances—a true chef’s delight! The open-concept main floor is bright & inviting, perfect for entertaining or cozy nights in. Upstairs, you’ll find 3 generous bedrooms, including a spacious primary retreat w/ 4-piece ensuite. The fully finished basement adds a large rec room—ideal for a home gym, playroom or movie nights. Additional features include AC, single attached garage, new composite deck & natural gas BBQ line. All of this in an unbeatable west-end location—just 5 minutes to West Edmonton Mall, close to major roadways, transit, shops & amenities. This home checks all the boxes! (id:51989)
RE/MAX River City
205 Kettyl Co
Leduc, Alberta
Welcome to West Haven! This brand-new home boasts high-quality luxury finishes throughout. The main floor features an open-concept design with a spacious living room, soaring open-to-above ceilings, and a striking feature wall with a gorgeous fireplace. The chef’s kitchen is a dream, complete with premium finishes and a walk-through spice kitchen that includes a fully customized pantry. A full bathroom on the main floor provides flexibility, allowing the additional room to be used as a den, bedroom, playroom, or office. Upstairs, you’ll find 9' ceilings and a stunning master suite with a vaulted ceiling, a lavish 5-piece ensuite, and a massive walk-in closet. Three additional generously sized bedrooms, a versatile bonus room, and a beautifully designed laundry room with a sink, countertops, and cabinetry complete the upper level. This home also features a separate side entrance to the basement, 9’ ceilings on all three levels, elegant quartz countertops, and countless high-end details. Don’t miss out (id:51989)
Maxwell Progressive
123 Towing Avenue
Calgary, Alberta
An excellent opportunity to acquire a well-established and profitable towing business located in Calgary. The business is being offered for $180,000, which includes all goodwill, operations, client base, and equipment excluding the tow truck. A 2023 Freightliner M2 Extended Cab tow truck is also available for purchase under a separate agreement, with an $80,000 down payment already applied toward the existing loan (Loan transferable and approximately three years remaining). The truck comes fully equipped with a heavy-duty winch, hydraulic pump, air connection, toolbox, and around $2,000 in additional accessories. The business benefits from consistent income, a strong industry reputation, and a growing client base. The seller is relocating and will provide training, operational support, and introductions to key accounts to ensure a smooth transition. Ideal for an entrepreneur or investor looking to enter a high-demand, low-overhead industry with immediate revenue potential. (id:51989)
Greater Property Group
69 Goodridge Dr
St. Albert, Alberta
Welcome to your next home! This 1268 sqft bungalow offers your growing family enough room for everyone. You'll enjoy the open kitchen as it is the heart of the home, a great place for family dinners. Granite tops throughout, the large island offers a built-in mini fridge, plenty of pot drawers, raised eating area and space for a microwave. The white cabinets, stainless steel appliances with gas stove and a farmhouse sink make this a very stylish place to entertain. The main floor fireplace has stone and a live edge wood mantle. The windows in the living room have grilles with awning transoms above. 2 more bedrooms and a 4 pcs bath complete the main floor The fully finished basement has a 2nd fireplace, wet bar, two large rec rooms, 4th bedroom with a 3 pcs bath. New furnace in 2023 and a new A/C to cool you down this summer. There’s a double over sized detached garage where you can park two cars in. Don't forget the aggregate driveway as you pull up, with gated yard. Come have a look! (id:51989)
Bermont Realty (1983) Ltd
147 Sage Valley Green Nw
Calgary, Alberta
Experience the perfect blend of nature and modern living in this stunning Sage Hill home that backs directly onto the ravine with an environmental reserve and walking trails. Imagine stepping out of your backyard to explore picturesque walking trails, tranquil green spaces, and the peaceful beauty of the lake – your very own nature retreat just steps from your door. Fully developed 2600+ sq ft, 4-bedroom, 3.5-bathroom home is designed for both relaxation and entertaining, with large south-facing windows that frame breathtaking views of the natural landscape. The open-concept main floor boasts rich hardwood flooring, a cozy gas fireplace in the living room, and a dining area surrounded by windows – a perfect setting to soak in the scenery while enjoying meals with family and friends. The kitchen is a chef’s delight, featuring granite countertops, a spacious island with a breakfast bar, a walk-through pantry, and ample cabinetry. Upstairs, the vaulted ceiling in the bonus room adds grandeur, complete with a second gas fireplace for cozy evenings. The primary suite offers a private retreat with a large 4-piece ensuite, including an oversized soaker tub. The fully finished walk-out basement provides additional living space with a spacious 4th bedroom, full 4-piece bath, and a versatile recreation room. Step outside to a landscaped, fenced backyard where the back patio invites you to relax, entertain, or simply enjoy the tranquility of the environmental reserve – a sanctuary in your own backyard. Located in a safe and family-friendly community, this home offers the ultimate blend of convenience and natural beauty. Drive just 5 minutes to Sage Hill Crossing for shopping, dining, and everyday essentials, or venture a little further to explore the vast network of parks, playgrounds, and recreational spaces. With Calgary International Airport just 15 minutes away and downtown Calgary under 30 minutes, you’re perfectly positioned to enjoy both nature and city life. Discover a home where nature is your neighbour – a rare opportunity in Sage Hill you don’t want to miss! (id:51989)
Exp Realty
214 Patterson Hill Sw
Calgary, Alberta
}}} OPEN HOUSE SAT AND SUNDAY 2-4 PM {{{ LOCATION...LOCATION...LOCATION, SIDING & BACKING ONTO GREEN SPACE/RAVINE OFFERING MAGNIFICENT UNUBSTRUCTED VIEWS OF THE RIVER VALLEY! FULLY DEVELOPED WALK-OUT BUNGALOW WITH OVER 2,500 SF ON 2 LEVELS. OPEN STAIRCASE TO LOWER LEVEL FAMILY ROOM W/GAS FIREPLACE, 2 MORE BEDROOMS, 4 PIECE BATH AND DEN. MANY EXTRAS & UPGRADED FEATURES: FULL WIDTH BALCONY OFF MAIN FLOOR W/GLASS RAILINGS AND PATIO BELOW, CUSTOM BUILT LEGACY DESIGNER KITCHEN CABINETS, ISLAND/BREAKFAST BAR AND GRANITE COUNTER TOPS, INDUCTION COUNTER TOP STOVE, DRAMATIC PICTURE WINDOWS ABOVE OPEN STAIRCASE HAVE TRIPLE GLAZED WINDOWS, MAIN AREA FLOORS ARE SOLID HARDWOOD, MASTER BEDROOM & FAMILY ROOM HAVE ENGINEERED HARDWOOD FLOORS, VAULTED CEILINGS ON MAIN FLOOR, CEILING FANS, GAS HOOK UP FOR BBQ AND UNDERGROUND SPRINKLERS. (NO POLY B) JUST MOVE IN AND ENJOY! (id:51989)
Stonemere Real Estate Solutions
11387 22 Av Nw Nw
Edmonton, Alberta
One of the best located units in this sought after complex of Yellowbird Gardens! This unit has a south facing yard backing on to greenspace and a park. This 1253 square foot home has been well cared for and upgraded throughout the years. Pride off ownership is evident. With newer HWT, fridge, washer, dryer, as well as beautiful birch hardwood floors, kitchen backsplash, upgraded main bathroom, partially finished basement; this home is truly move in ready. The kitchen has been opened up to allow extra space and light. The location is also ideal with easy access to shopping, LRT, schools, parks, Anthony Henday Drive. (id:51989)
Maxwell Devonshire Realty
114, 28 Mcdougall Court Ne
Calgary, Alberta
Live in the vibrant and historic inner-city community of Bridgeland! This beautifully maintained townhome is perfect for the urban professional, offering a smart and stylish design with a functional dual primary bedroom layout. Thoughtfully designed for modern living, this home features hardwood flooring throughout the main living area, quartz countertops with a sleek stone backsplash, and a gas range—ideal for cooking enthusiasts. Stay comfortable year-round with central air conditioning and enjoy the added luxury of heated flooring in both ensuite bathrooms. The built-in custom shelving in bedroom closets provides optimal organization, while the upper-level laundry adds ultimate convenience. Step outside to the spacious south-facing balcony, complete with a natural gas hookup, perfect for BBQs and soaking up the sun. Stylish espresso 2" faux blinds enhance the modern aesthetic, and the attached tandem-style DOUBLE GARAGE offers ample storage space. Located just steps from the Bow River Pathway system, some of Calgary’s best restaurants, cafes, and boutiques, and with easy access to downtown via Memorial Drive, this home is perfect for those who love an active and connected lifestyle. (id:51989)
RE/MAX Real Estate (Central)











