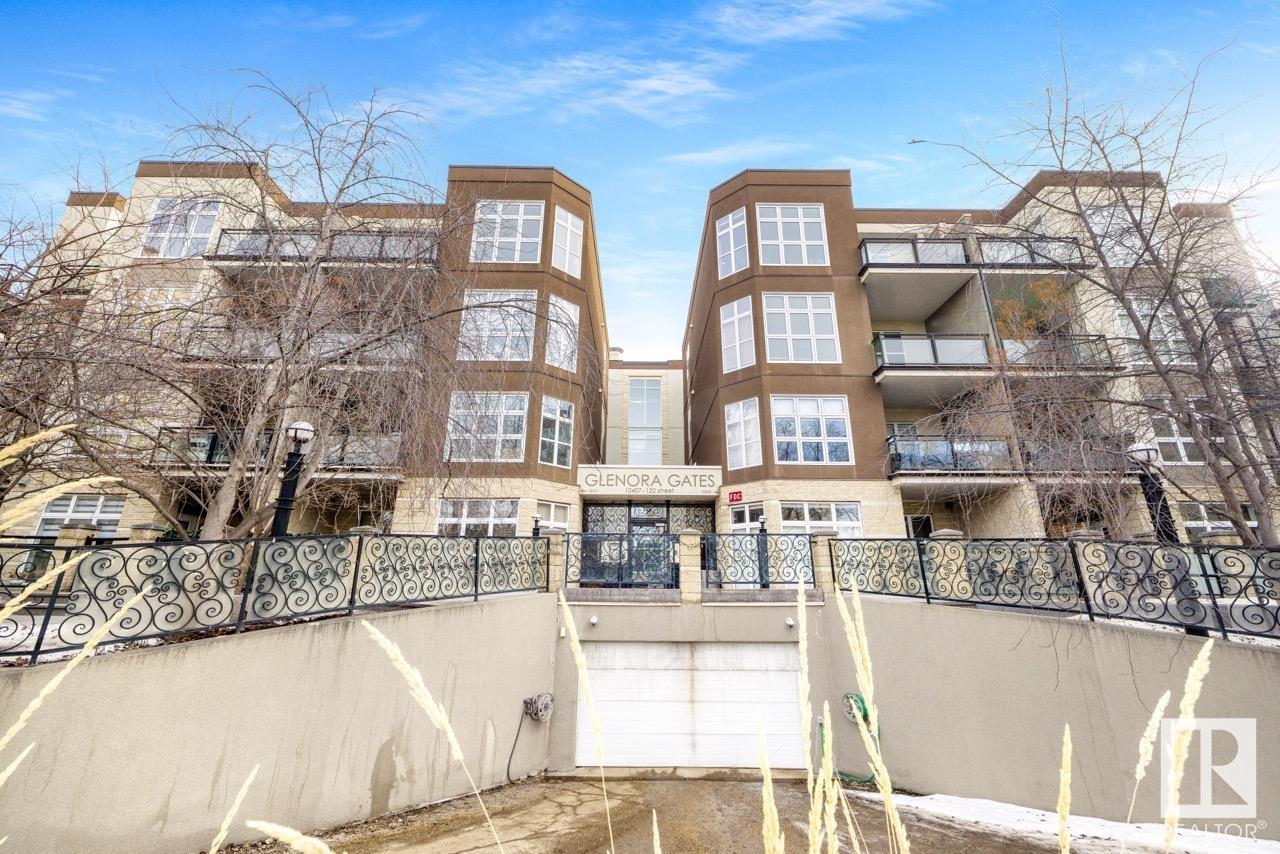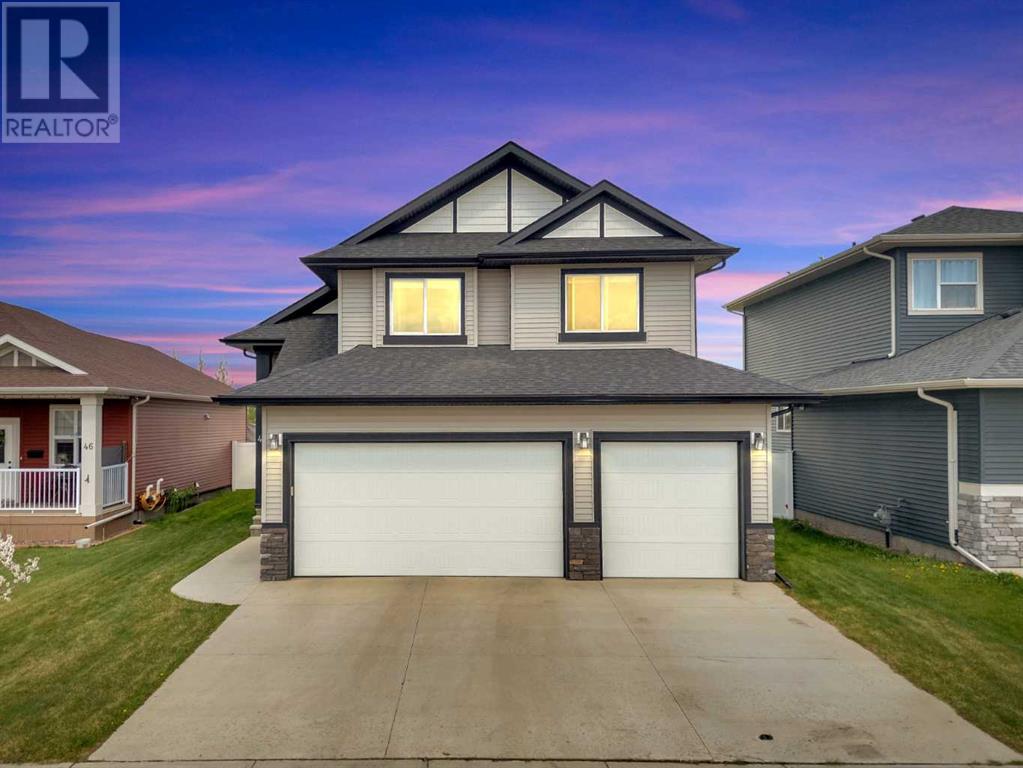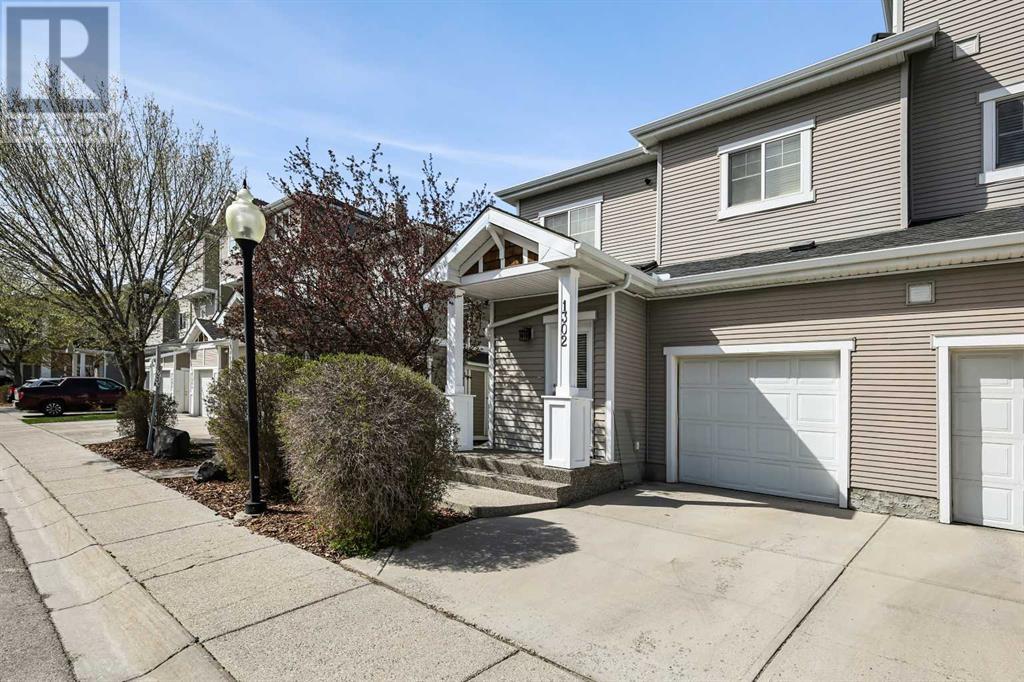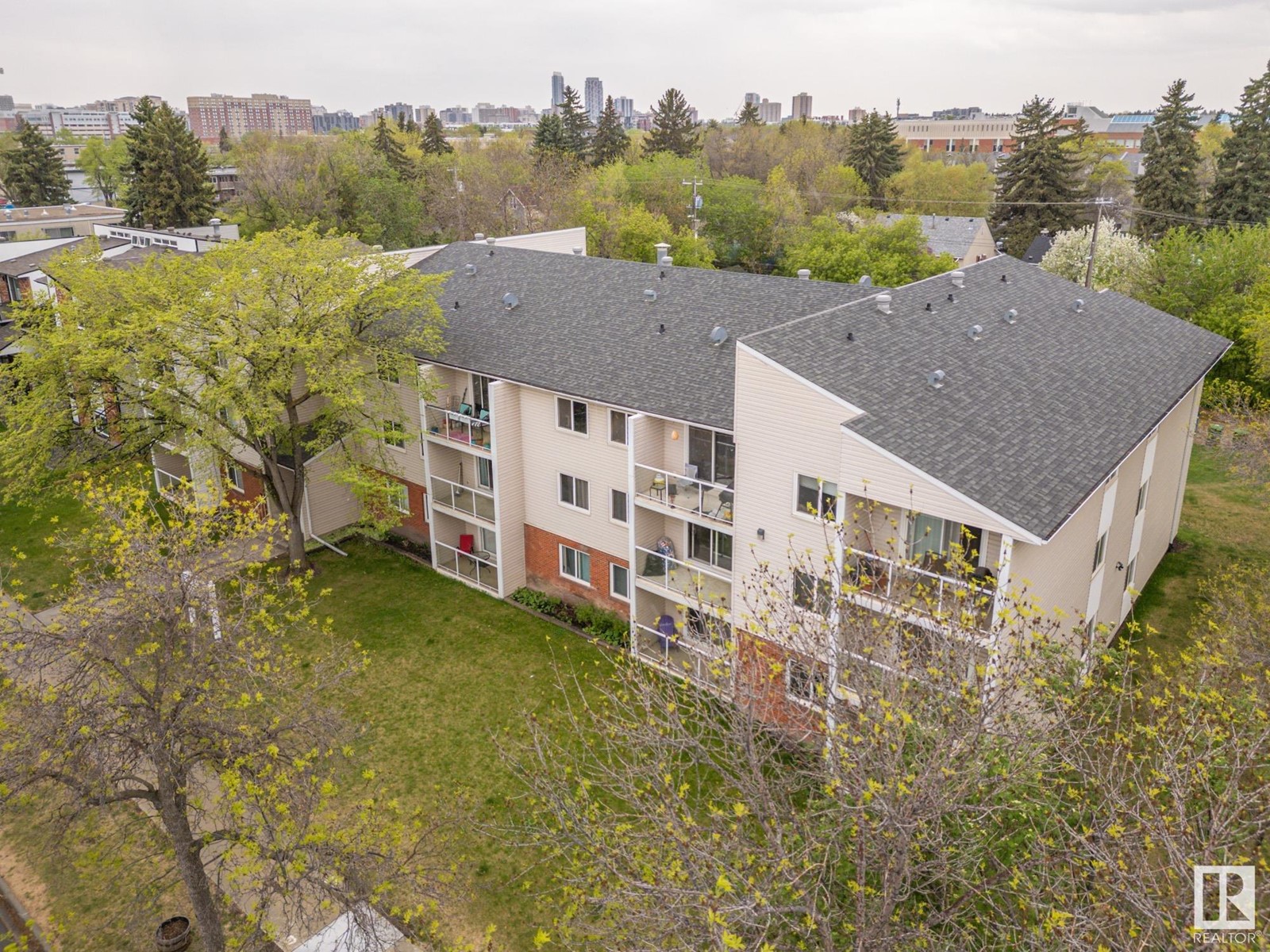looking for your dream home?
Below you will find most recently updated MLS® Listing of properties.
150 Leigh Crescent
Fort Mcmurray, Alberta
What a great location for this single family home with a large mature lot thats over 6000 sq feet Located in a very quiet area of Dickins field subdivision. This property has received much love over the past few years to include new paint, new flooring, baseboards, hall closet doors and 2 stunning bathroom renovations. New hot water tank 2021. New shingles in 2020. The large kitchen has lots of large windows to let in all the natural light and looks over the fully fenced back yard the perfect place for the kids and pets to roam. The fully finished basement has a family room and lots of room for the whole family to gather. This home is located close to the schools, bus route and a few shopping amenities and the local neighborhood watering hole. As a bonus there is lots of parking in the front yard. This fully developed property has been professionally cleaned for the new owners and must be seen to be appreciated. (id:51989)
Royal LePage Benchmark
#217 7711 71 St Nw
Edmonton, Alberta
Welcome to the Elements at Urban Village! One of the best located units in the building! This CORNER UNIT 2 bedrooms, 2 full baths, 2 titled parking condo unit features a well-designed open concept layout and expansive windows with tons of natural light. It boasts a 853 sqft (builder's plan shows 905 sqft) , laminate flooring throughout the spacious entry, living room, kitchen & dining area. Chef's kitchen offers contemporary cabinets, a large center island with granite countertops and stainless steel appliances. Primary bedroom has a large WALK-IN closet w/ custom shelves & organizers and a 4 piece ENSUITE, while the second bedroom is located adjacent to the main bath and in-suite laundry for added privacy. Large L-shape balcony (200+ sqft); One HEATED/TITLED underground parking stall w/ a storage cage & ONE surface parking stall. Condo unit Close to all amenities including daycare, doggie daycare, restaurants & shopping! Easy access to major routes (Henday,sherwood park freeway, Whitemu d, Yellowhead) (id:51989)
Mozaic Realty Group
14011 53 Av Nw
Edmonton, Alberta
Nestled on an EXCLUSIVE, NO THROUGH ROAD, this FULLY FINISHED 4 BDRM is the one you have been waiting for! Set on a GIGANTIC 75x110 LOT IN BEAUTIFUL BROOKSIDE, this COVETED LOCATION PERFECTLY COMBINES PRIVACY, NATURE, and CONVENIENCE. HARDWOOD FLOORING welcomes you. OVERSIZED & UPDATED WINDOWS bathe the home in light with VIEWS OF MATURE TREES. Relax in the EXPANSIVE LIVING ROOM. The KITCHEN OPENS TO THE DINING & FAMILY ROOM with direct access outside. Enjoy evenings around the BRICK GAS FIREPLACE. The MAIN FLOOR ALSO FEATURES A LAUNDRY ROOM & ADDITIONAL BACK ENTRANCE.Hardwood flooring continues UPSTAIRS to the 4 GENEROUS BEDROOMS. The primary has an ENSUITE, and the MAIN BATH HAS A JETTED TUB. A WET BAR and FAMILY ROOM WITH 2 WINDOWS are found in the basement. Experience YOUR OWN PARK OASIS IN THE BACKYARD, complete with a 10x15 GREENHOUSE, PATIO, and LUSH YARD for your CHILDREN and PETS to RUN & PLAY! A FEW QUICK STEPS to WHITEMUD RAVINE. Quick access to Schools, Shopping, U of A, Whitemud, & Downtown. (id:51989)
Maxwell Challenge Realty
Unknown Address
,
Palisades Pointe Villas, third floor unit with a wonderful balcony view. Offers an excellent floorplan with 2 spacious bedrooms and 2 full bathrooms. Property includes TITLED, heated underground parking stall, along with a storage locker. Generous sized primary bedroom features a walk-in closet and a 4pc ensuite. Well planned floorplan includes for a generous dining area, features a well-designed kitchen and eating bar and a nice living room space. The balcony includes a bbq gas line. Finished with laminate flooring and carpet, this unit is a great starter opportunity. Close to all amenities: schools, shopping, public transportation, and with quick access to the both Yellowhead Trail and the Henday. (id:51989)
Royal LePage Arteam Realty
2822 11 Avenue Avenue
Wainwright, Alberta
This beautifully designed 2-storey duplex offers the perfect blend of comfort, style, and functionality. Featuring central air conditioning and a single attached garage, this home is ideal for families or anyone seeking space and convenience. The main floor boasts an open-concept layout filled with natural light—perfect for entertaining. Enjoy gleaming hardwood floors, rich dark-stained oak cabinetry, a breakfast bar, and sleek black appliances in the kitchen, which flows seamlessly into the living and dining areas. A 2 pc powder room and a welcoming tiled front entry complete the main level.Upstairs, you’ll find an oversized primary suite complete with a large walk-in closet and a luxurious 4 pc ensuite featuring a beautifully tiled shower and double sinks. Two additional spacious bedrooms, a full 4 pc bathroom with tile surround, and a convenient laundry room complete the upper floor. The fully finished basement offers a generous family room, a 4pc bathroom, and the potential to add a fourth bedroom. Step outside to a fully fenced backyard with an expansive deck, accessible from the living room through garden doors—perfect for outdoor gatherings. Located in one of Wainwright’s newer neighborhoods, and walking distance to the new K-6 school that is currently under construction… this home is a fantastic opportunity for families looking for space, comfort, and a move-in-ready property. (id:51989)
RE/MAX Baughan Realty
#404 10308 114 St Nw
Edmonton, Alberta
Bright and sunny, nearly 1400 sq ft, 2 bed, 2 bath + den in Oliver on the Park. Top-floor corner unit with vaulted ceilings, huge windows, SW exposure, and a wraparound balcony. Open-concept layout with hardwood and tile floors, corner gas fireplace, and a well-designed kitchen with pantry and ample cupboard space. Large primary suite with walk-through closet and 5-pc ensuite; 3-pc main bath. Den with French doors makes an ideal home office. In-suite laundry, heated underground parking + storage, car wash, gym & social room. Located across from a park and walking distance to all shopping, restaurants and the beautiful river valley. A prime central location in a very well-managed building! (id:51989)
Century 21 Masters
#129 10407 122 St Nw
Edmonton, Alberta
First time home buyers and investors you will love this condo located at Glenora Gates! Step inside this charming open-concept condo, just steps away from Edmonton’s vibrant Brewery District! With soaring 10ft ceilings throughout, this unit has been very well maintained and offers a functional floor plan. The bright living room flows seamlessly onto your 11’ x 11’ balcony, perfect for relaxing or entertaining. The kitchen is excellent for hosting, and features a newer stove (2023) and microwave hood fan (2024), plenty of cabinetry & countertop space, and a center island with a breakfast bar. A spacious dining area completes the space. Enjoy a large primary bedroom featuring a double closet, and another nicely sized bedroom as well beside the 4pc bathroom. Includes brand-new in-suite laundry (2024) for added comfort, a titled underground parking stall, and a private storage cage for extra space. Close proximity to Downtown, Macewan, UofA, NAIT, restaurants & shopping, future LRT plus more! (id:51989)
Exp Realty
42 Metcalf Way
Lacombe, Alberta
Beautiful modified bi-level home built in 2018. You're going to LOVE the triple car attached garage. Room for all your vehicles and stuff! The main floor features an open concept floor plan with several windows. The large living room windows have powered cellular shade blinds on them The kitchen has an island w/ a double sink. There's a corner pantry and quartz countertops throughout. The dining room has vaulted ceiling and a garden door out to the deck & yard. The backyard has a vinyl fence with solar lights, fully landscaped and a firepit area. Also, on the main floor is two bedrooms and a 4pc. Bathroom. The upper floor is entirely devoted to the primary bedroom. It is very spacious and will fit a King bedroom set with more room to spare. The ensuite bathroom is a 5pc. With double sink vanity, soaker tub and custom tiled shower with glass enclosure. There's also a walk-in closet. The basement awaits your ideas! Other features include: rough in for in floor heating in the basement, large basement windows above grade and the stainless steel kitchen appliances are included. Also, this home is nearby Starbucks, a brand new “Anytime Fitness” facility among other convenient amenities. The perfect place to call home! (id:51989)
Century 21 Maximum
1302, 281 Cougar Ridge Drive Sw
Calgary, Alberta
Welcome to this inviting end unit townhouse in the sought-after community of Cougar Ridge. Featuring a spacious open-concept layout, this home is designed for comfortable living and effortless entertaining. Hardwood flooring graces the main living areas, while carpet adds warmth to the large corner bedroom. The well-appointed kitchen boasts ample cabinetry, generous counter space, and a convenient tile finish. The kitchen is complete with a pantry and utility room. The dining room flows seamlessly into the living room, where a cozy gas fireplace creates a welcoming atmosphere. Step through the patio doors to a spacious, covered balcony – perfect for morning coffee or evening relaxation. The southwest-facing front ensures abundant natural light throughout the day. Additional highlights include a single attached garage, a laundry room, and plenty of guest parking, including convenient street parking and designated visitor spaces. Ideally located, this property offers quick access to the shops and restaurants of West 85th and Signal Hill/Westhills. It’s also minutes from schools across multiple systems – public, private, and Catholic – and steps away from the recreational opportunities at Winsport, including skiing, skating, and summer camps. Commuting is a breeze with easy access to the Ring Road, downtown, and the mountains. Plus, nearby walking and biking paths invite you to enjoy the outdoors right at your doorstep. Experience the best of Cougar Ridge – schedule your viewing today! (id:51989)
RE/MAX Realty Professionals
22810 95a Av Nw
Edmonton, Alberta
Welcome to this stunning custom-built home in the sought-after community of Secord! This beautifully designed 3-bedroom, 2.5-bath home is filled with high-end upgrades and thoughtful touches throughout. The main floor features a bright, open-concept layout ideal for both daily living and entertaining. The chef-inspired kitchen boasts upgraded stainless steel appliances, quartz countertops, a large island, a spacious walk-in pantry, and ample cabinet space. A massive custom fireplace anchors the spacious living area, while sleek glass railings add a modern, open feel. Upstairs, enjoy a large bonus room with tray ceilings, a vaulted-ceiling primary suite with a spa-like ensuite, two generous guest bedrooms, and the convenience of second-floor laundry. The basement offers a wide-open layout with endless possibilities—perfect for a home gym, media room, or additional living space. Conveniently located near schools, grocery stores, West Edmonton Mall, and a future recreation centre! WELCOME HOME (id:51989)
The Foundry Real Estate Company Ltd
#106 10842 107 St Nw
Edmonton, Alberta
Welcome to this 725sq ft trendy 1 bedroom, 1 bathroom in ready to move on in. The kitchen has up updated with modern cabinetry/counter tops with stainless steel appliances, the 4pc bath has been remodelled. There is bright and cozy living overlooking the balcony and dining area, comes with in-suite storage room and parking stall. Just steps to downtown, Rogers Place, Grant McEwan, Royal Alex, Kingsway. Perfect for Student, First time home buyer or Investor. 18+ buiding. Excellent management, building has been well maintained. Don't miss out! (id:51989)
Greater Property Group
110 Aberdeen Street
Blackie, Alberta
If you are looking for charming, stop right here! This bungalow is the cutest thing you will find in Blackie! With just under 1000sqft of living space, this home is a great starter for a first time home buyer or retiree. As you enter the home, you come into the mud room, a nice large area with some utilities as well as a spot for the washer/dryer. Up a couple stairs, you enter the dining room/kitchen area. Lots of counter space here! Continue to your right to a 4 piece bathroom. Beyond the kitchen is a TV or family room, which is connected to another living area. Off the TV room you have a spacious primary bedroom with lots of natural light! Off the front living room is a second bedroom! You will also find a front entry with built in storage. Other recent updates to the home is new trim, newer flooring in most parts, newly painted in some rooms. Hot water tank is only 2 years old and the water softener is roughly 4 years. Out back you will find a one car garage that’s recently been insulated, and it also has an air conditioning unit. Lots of yard space for a garden or dog run. And you have the back lane to access the garage. Bonus, this home is uniquely zoned for a variety of uses including residential and potential commercial opportunities! And because it’s on a corner lot, you will find lots of parking beside the property. Did I mention the K-8 school is just a couple mins away? A grocery store to your right, the fire hall to your left…. Perfect! Just over 35 mins to Calgary, just under 30 mins to Okotoks and 15+ mins to High River. Want to check it out? Call your favourite realtor for your showing today! (id:51989)
Cir Realty











