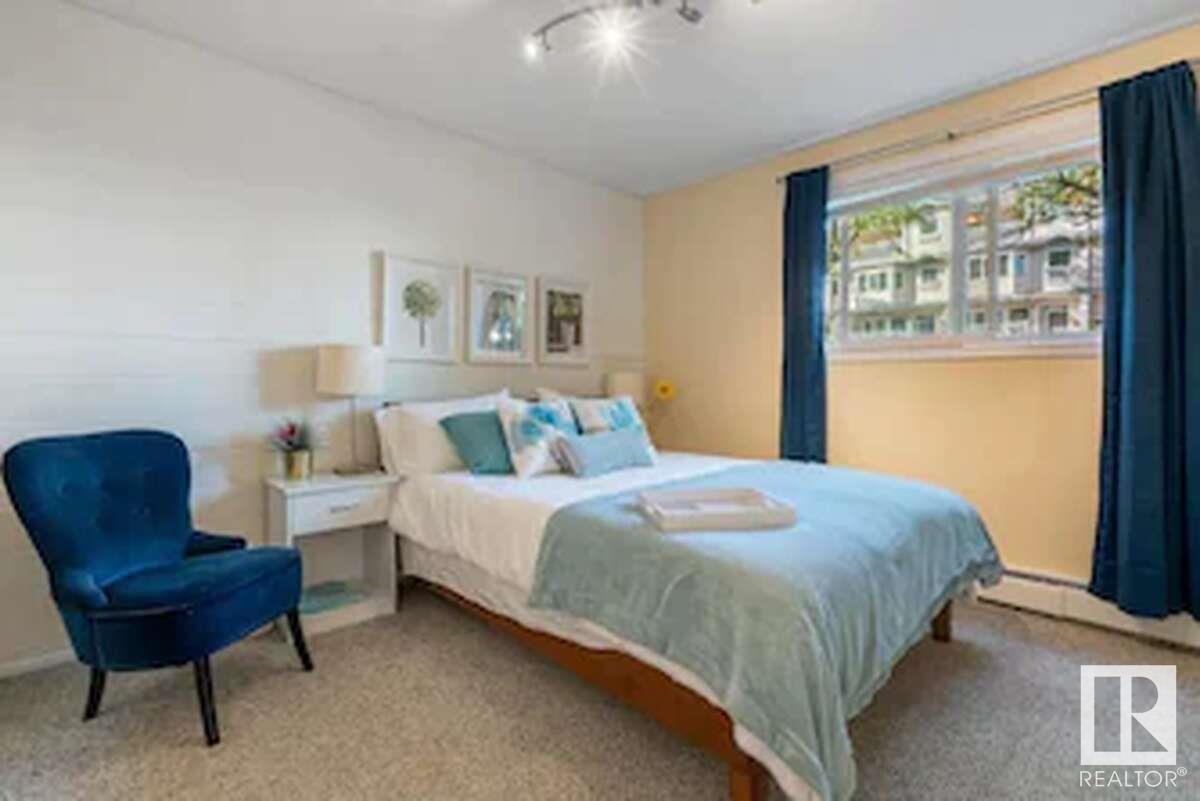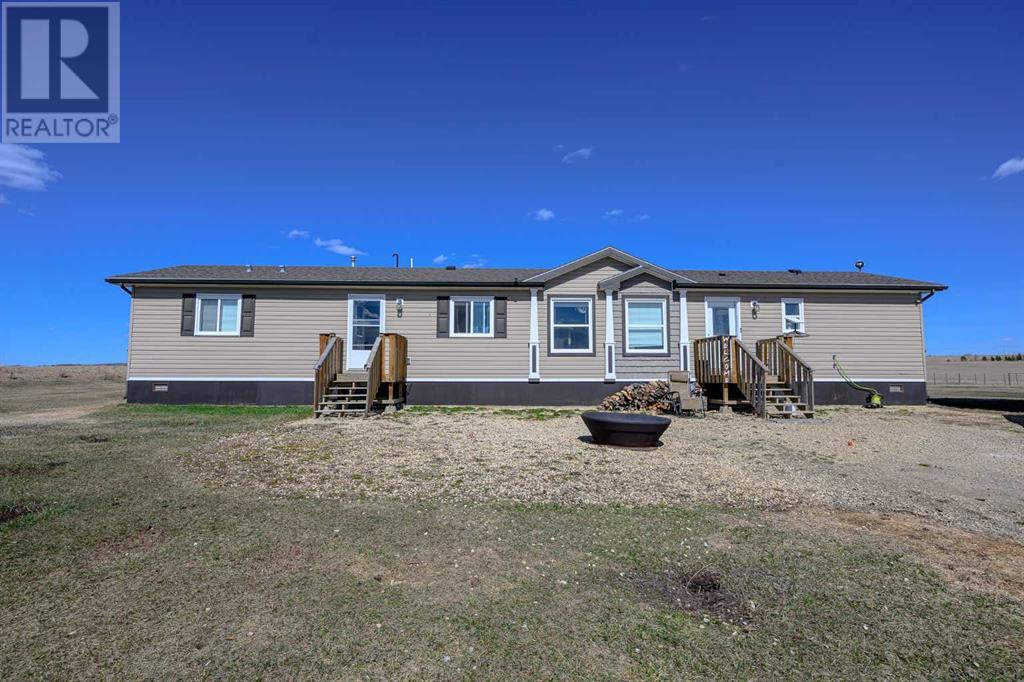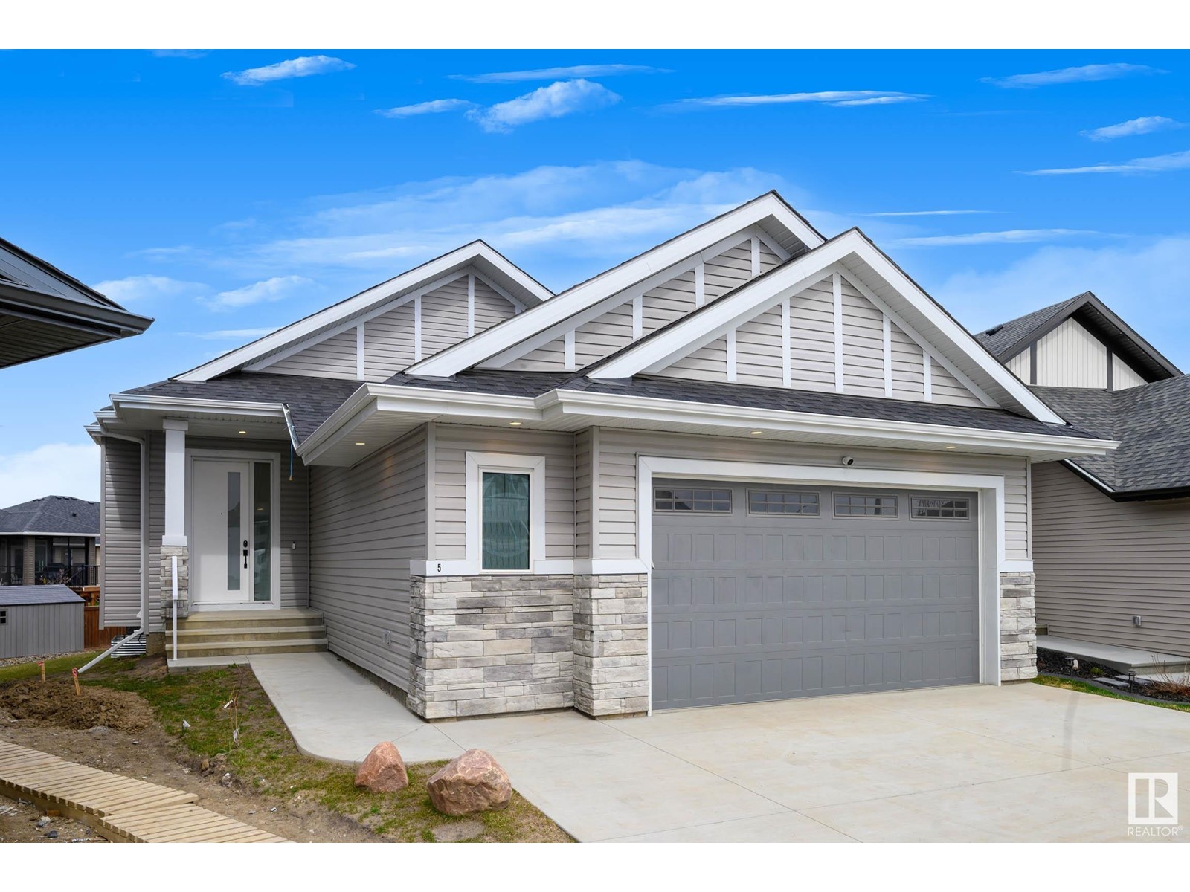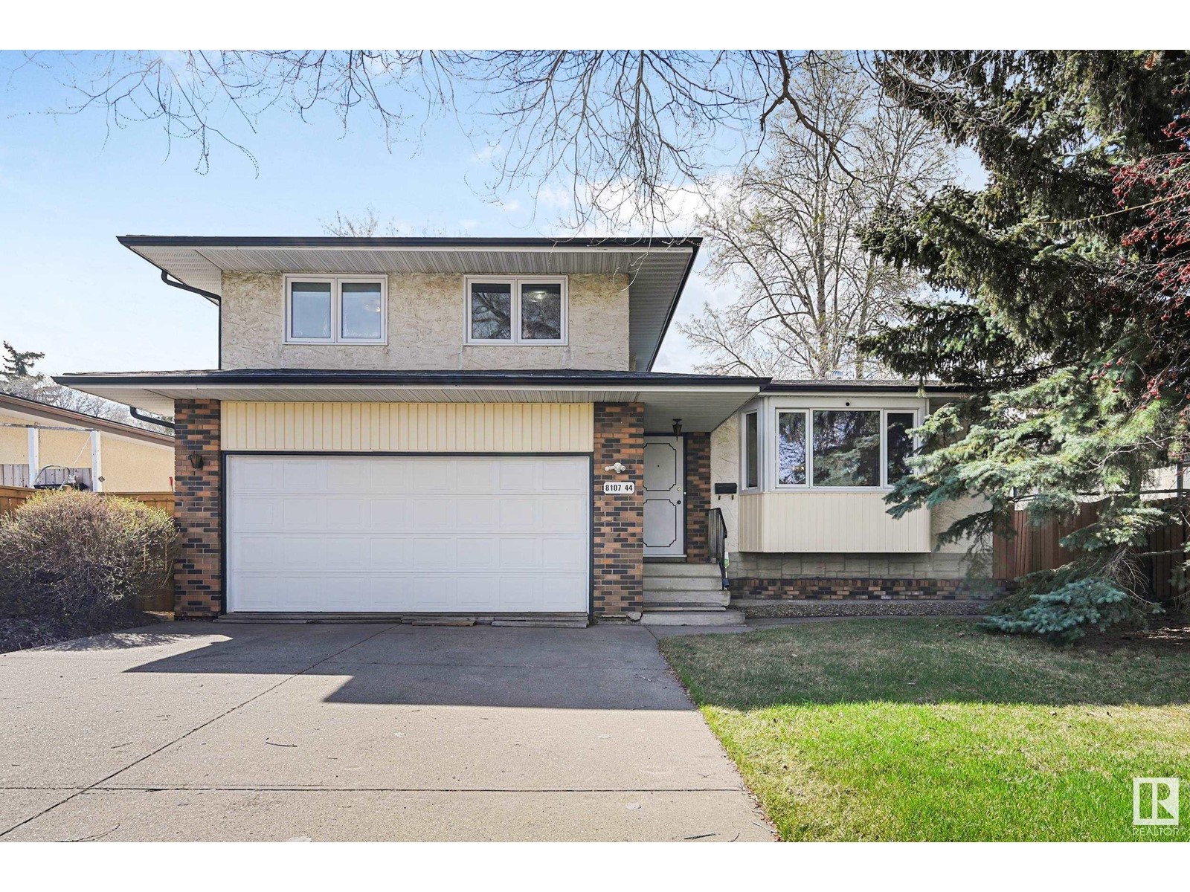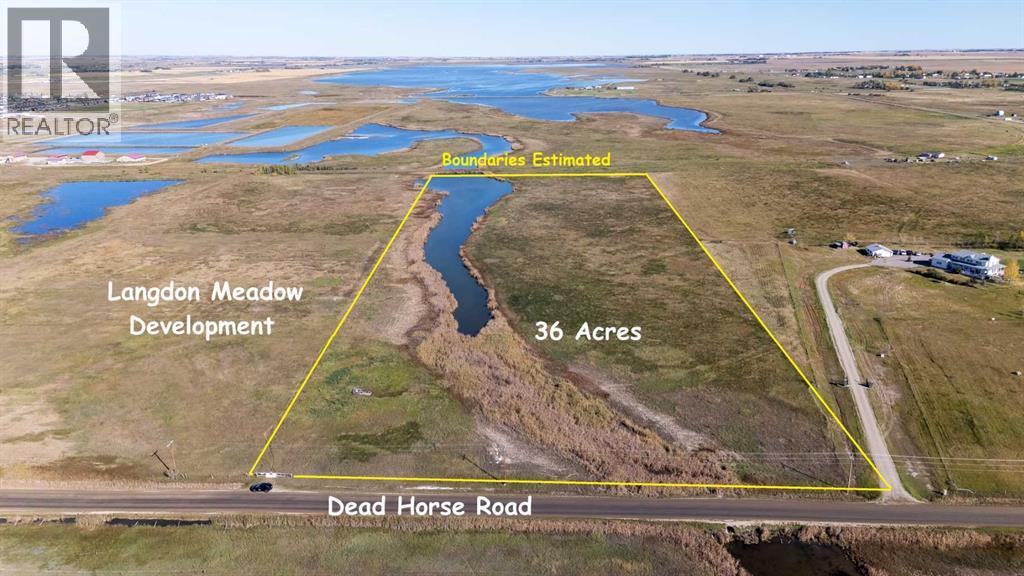looking for your dream home?
Below you will find most recently updated MLS® Listing of properties.
#4 10255 117 St Nw
Edmonton, Alberta
For more information, please click on View Listing on Realtor Website. Renovated ground-level end unit with only one neighbor beside and one above. Enjoy free shared laundry plus convenient in-suite laundry. Includes a powered parking stall. Features fresh paint, an open kitchen/dining layout, and a deep soaker tub with a curved shower rod for extra space. Located in a vibrant, up-and-coming area with a Walk Score of 92. Steps to transit, bike routes, and just three blocks from the largest inner-city park in North America. Two blocks from shopping and restaurants in the Brewery District and walking distance to Rogers Place in the Ice District — perfect for Oilers fans. Well-managed strata for peace of mind and low-maintenance living. An ideal blend of comfort, style, and unbeatable location. (id:51989)
Easy List Realty
11, 714040 71 Range Road
Grande Prairie, Alberta
VACANT LOT AND IMMEDIATE POSSESSION!!! This 5.41 acre lot is ready to build on and zoned CR 5 country residential. Enjoy the convenience of being just minutes from Grande Prairie, where you’ll find a variety of amenities to suit your lifestyle. With flexible options for build-to-suit and carrying options available, your vision can become a reality. Don’t miss out on this incredible opportunity to invest in a community. For more details and to explore your options, call Sean today! Your dream home is just a lot away! (id:51989)
RE/MAX Grande Prairie
519 Cranford Mews Se
Calgary, Alberta
**Come By The OPEN HOUSE - MAY 3rd and 4th 1-3pm** Welcome to this spacious and well-maintained dual primary townhome located in the vibrant and family-friendly community of Cranston. Offering over 1,240 sq ft of livable space, this thoughtfully designed home delivers comfort, functionality, and energy efficiency—featuring solar panels to help lower utility costs! The open-concept main floor features luxury vinyl plank flooring, pot lighting, and a bright living area perfect for relaxing or entertaining. Stay cozy by the fireplace during Calgary’s winter months and cool with central air conditioning all summer long. The well-equipped kitchen offers ample cabinetry, quartz countertops, island seating, and a full suite of KitchenAid stainless steel appliances. Upstairs, you’ll find two generously sized primary bedrooms, each with its own private ensuite—ideal for guests, roommates, or multigenerational living. Convenient upper-floor laundry adds to the functional layout. Additional highlights include a fully fenced and landscaped backyard with low-maintenance stone finishing, a massive attic for storage, and three parking stalls (2 titled + 1 assigned), with extra visitor and street parking nearby. Set in a quiet, well-managed complex, you’re just steps from walking and biking trails, with breathtaking views of the Bow River and surrounding mountains. Nearby amenities include schools, parks, playgrounds, shopping, the South Health Campus, Seton YMCA, and easy access to Deerfoot and Stoney Trail. Whether you’re a first-time homebuyer, investor, or downsizing, this home checks all the boxes. Book your private showing today! (id:51989)
Exp Realty
260011 Mountain Ridge Place
Rural Rocky View County, Alberta
Nestled on nearly 5 acres just minutes from downtown Cochrane, this exquisite country living property offers a perfect blend of tranquillity and proximity to urban amenities. The beautifully landscaped grounds, enhanced by recent investments of $100K in trees, create a serene environment surrounded by greenery and open space. The spacious 2,357 square foot home exudes traditional charm, featuring large windows - allowing for an abundance of natural light and an expansive porch running the full length of the house, ideal for enjoying the insurmountable mountain views. Outdoor relaxation is taken to the next level with a hot tub and sauna, while a scenic creek/pond adds to the peaceful ambiance. With ample room for recreation and relaxation, this property epitomizes the joys of country living, making it a perfect retreat for those who cherish their space, serenity, and open-concept living—all just a quick drive from downtown conveniences. Stepping into the home you’re greeted by an open foyer with plenty of space for your boots and coats. With an open concept living space, entertaining will be a breeze whether you’re having large or small gatherings. On the south end of the home your well-sized primary suite has large windows welcoming tons of natural light, a beautiful ensuite with a massive soaker tub overlooking the Rocky Mountains, and even in-suite laundry. A secondary room with its own en-suite is also located on the main floor. Enjoy the best view in the home, while cooking in your well-designed kitchen. Its traditional feel is inviting and warm. Head downstairs to the renovated basement/entertaining space and you will find two additional bedrooms of similar size, with large bright windows on opposite ends of the home. Two additional bathrooms, a separate downstairs laundry room, and a massive wet bar/kitchen overlooking the living and gaming space. This space could potentially hold a suite (A Secondary suite would be subject to the approval and permitting by t he city/municipality of Rocky View County). Acreage owners will appreciate the impressive boiler and in-floor heat system, as well as the dedicated furnace room. Need space to tinker or for your hobbies and cars? Not only is there a triple attached that is currently being used for a garage/workshop, but there is an additional double detached garage. If you are looking for more breathing room away from city life, look no further than this incredible property. (id:51989)
Cir Realty
Exp Realty
37 Grosvenor Bv
St. Albert, Alberta
GORGEOUS in Grandin! Outstanding 1900 sq ft bungalow on large private lot. Exuding quiet elegance, fantastic curb appeal. Ideal executive home for right sizing. From the foyer, to the right discover a built in bar, sitting area and access to front patio. To the left, living and dining. Ahead is the vaulted kitchen with skylights, stone countertops, and breakfast nook. Beautiful family room w/ fireplace and built ins, beamed ceiling, windows galore to view the awesome yard. Main floor features the primary bedroom with two walk in closets, ensuite bath w/ whirlpool tub, fireplace and attached Fantastic sunroom with heated floors, soaring ceilings. Basement with second kitchen/laundry, recreation room w/ built ins &pool table, two bedrooms, 3 pce. bath and a workshop and storage. Double attached heated garage with skylight and double doors to yard. Beautifully developed and maintained, air conditioned, sprinkler system, huge patio. Park across the street, 5 min from Grosvenor Pool. Just move in! (id:51989)
Century 21 Masters
223 Huntwell Road Ne
Calgary, Alberta
Welcome to this spacious 1,274 sq. ft. 2-bedroom, 2-bathroom home in Huntington Hills, perfectly situated on a large corner lot with no lot fees or condo fees—a rare and affordable opportunity in a friendly, well-established community.Designed with accessibility in mind, the kitchen was renovated in 2012 for wheelchair accessibility, followed by a main bathroom renovation in 2020. A new wheelchair ramp was added in 2024. The bright and open living area features a cozy wood burning fireplace, and the kitchen includes plenty of cabinet space along with a brand-new fridge. Throughout the home, you’ll find luxury vinyl plank flooring installed in late 2024, offering a fresh, modern look.Over the years, this home has seen numerous quality upgrades, including the addition of siding and added insulation. The primary bedroom is generously sized, while the second bedroom features its own private ensuite—ideal for guests or family members.The front yard is landscaped with low-maintenance perennials, and the outdoor space is further enhanced by several fruit trees, including apple, pear, and cherry—a beautiful and functional addition to your yard.In the backyard, a 11' x 30' trailer with heat and electrical hook ups provides a flexible space that can be used as a workshop, art studio, or for extra storage. The large corner lot also offers plenty of room for parking, gardening, or simply enjoying the outdoors.Conveniently located just minutes from Deerfoot Trail, with easy access to schools, shopping, and scenic walking paths—and only 15 minutes from downtown —this home is a perfect blend of accessibility, comfort, and community charm.Don’t miss out—schedule your showing today! (id:51989)
Cir Realty
195 Falshire Drive Ne
Calgary, Alberta
PRICED TO SELL! | TWO-Storey Detached Home + ILLEGAL BASEMENT SUITE (Separate Kitchen, Entrance & Laundry) | 1151 SQFT Above Grade + 511 SQFT Below | GREAT INVESTMENT OR FAMILY LIVINGYour Opportunity Awaits in Falconridge!This well-maintained 2-storey detached home offers versatile living options—perfect for homeowners seeking mortgage helpers or investors looking for strong rental potential. The illegal basement suite features a separate entrance, kitchen, and laundry, making it ideal for extended family or additional income.? KEY FEATURES:? 4 Beds + 2 Baths (Above & Below Grade Layout)? Bright & Functional Main Floor with open sightlines? Spacious Primary Bedroom + Additional Upstairs Bedrooms? Private Backyard – Low-maintenance & ready for summer enjoyment? Separate Laundry & Utilities for Basement Convenience? Great Location – Close to schools, transit, shopping & Stoney Trail?? INVESTOR ALERT! With rental demand soaring, this property delivers cash-flow potential. Owner-occupiers can offset costs while building equity.? ACT FAST – This Won’t Last! Priced aggressively for a quick sale. Perfect for first-time buyers, growing families, or savvy investors. Book your showing TODAY before it’s gone! (id:51989)
Prep Realty
44 Smithson Street Se
Medicine Hat, Alberta
Welcome to 44 Smithson Street SE. This beautiful bi-level is in an amazing location, close to parks, schools, walking paths and has so much to offer with lots of updates. This well maintained home features 4 bedrooms and 3 bathrooms. This wonderful home is bright and spacious with lots of natural light. The main floor features a spacious living room, dining room with access to the deck, and great kitchen with window over looking the backyard. The main floor also features the primary bedroom with double closets, built in vanity, 2 pc ensuite, a second bedroom, 4 piece bathroom and the laundry room is also conveniently located on the main level. The basement boasts a large family room, wet bar, 2 additional bedrooms, and a 3 piece bathroom. You will be sure to enjoy the large fully fenced backyard with family and friends. Call today for your viewing. (id:51989)
RE/MAX Medalta Real Estate
#307 10116 80 Av Nw
Edmonton, Alberta
Executive 2 bed / 2 bath condo steps to Whyte Avenue! Less than 10 minute drive to both UofA and downtown. Bright and spacious unit. Fully painted less than a year ago. Gorgeous granite counters. Plenty of cabinets. Black appliances. Functional floorplan with separated bedrooms. Titled underground parking with storage. In-suite laundry with large storage room. Oversized balcony perfect for BBQs. Pet friendly building with board approval. Excellent location close to many restaurants, shopping and public transportation. (id:51989)
RE/MAX Rental Advisors
331 Saddlebrook Way Ne
Calgary, Alberta
Don’t miss the opportunity to own this HUGE 1160.7 SF and exceptionally well maintained Bi-Level home which has a illegal suite with Separate Entry and separate laundry for both levels. The property features a total of 6 ample sized bedrooms, 3 bathrooms, illegal basement suite, and a parking space in the backyard. As soon as you enter the house and ascend to the upper level you are treated to a wonderfully bright living area which leads to the dining area and kitchen in an open-concept layout. On this level, discover the large master suite with 4-piece ensuite and a generous sized Walk-in closet. Additional 2 bedrooms and a 4-piece bathroom complete the main level. Downstairs is a illegal suite which has a separate entry and features massive windows that ensure the lower level is just as bright as the upper! Also, on this level you will find, 3 good sized bedrooms, a big large living room, kitchen, a full 4-piece bathroom and a functional kitchen. Located in well established community of Saddleridge and close to public transportation, several schools, Lakes and playgrounds. You wont find this kind of huge Bilevel house easily in market. Call to book your private viewing today. (id:51989)
Urban-Realty.ca
229 Spring Creek Circle Sw
Calgary, Alberta
Nestled in prestigious Aspen Spring Estates, this brand new home offers 3000 sqft living space with perfect combination of modern and functionality. The exceptional open-concept main floor offers a spacious flex room, open to above living room, bright dining area, gourmet kitchen and 2 pc powder room. The floor to ceiling windows provide plenty of natural sunlight. The main floor is covered with trendy luxury vinyl plank flooring throughout. The chef's kitchen complete with stainless steel appliances, gas cooktop, chimney hood fan, large upgraded quartz contertops, and a convenient walk-through pantry. Plenty of space for hosting gatherings with friends and family. The spacious breakfast nook has easy access to the west-facing deck and backyard without nighbour behind. The upper level offers a master bedroom with walk-in closet & 5 pc ensuite, additional two bedrooms, a shared main bathroom, front facing bonus room and laundry room. The legal suite basment features additional bedroom, living room, full bathroom and second kitchen. Just minutes away from the aspen landing shopping centre, transit and LRT, top ranked schools, parks, and pathways with great access to the mountains. The new home warranty offers new owner peace of mind! (id:51989)
Homecare Realty Ltd.
Unknown Address
,
LAKE FACING CONDO IN BEAUMARIS ON THE LAKE! Welcome to this beautifully maintained, recently renovated unit with fresh paint throughout, newer vinyl plank flooring & a brand new stove! This 18+ building has fantastic amenities including a pool, hot tub, social room & exercise room. The spacious entry leads you to the large kitchen with dinette area & a generous amount of counter space. The bright open living space with large balcony facing the courtyard with lake-view is ideal for entertaining. The king size primary bedroom also with lake-view has a huge walk-in closet & is adjacent to a 3pc bathroom. The IN SUITE LAUNDRY ROOM completes this beautiful unit. Outside, the courtyard C/W gazebo is an ideal oasis to relax and enjoy the summer nights. From here you can access the walking trail that surrounds the lake. There are tons of nearby amenities within a short walk including The Castle Downs Rec Centre, public transportation, YMCA, parks, schools, restaurants & a whole lot more! Just move in and enjoy! (id:51989)
RE/MAX Excellence
93032 Township Road 712 Township
County Of, Alberta
Only 22 Min to Costco! 34 KM from town! With 5.34AC zoned CR5, fenced and cross-fenced, double garage with suite, powered coop and a greenhouse this acreage has it all. The main residence has a large living room with a fireplace and vaulted ceilings. The beautiful open kitchen has dark cabinets, upgraded stainless appliances, and a large eat-up island. Spacious primary bedroom has a walk-in closet, and a 4 piece ensuite featuring a jetted corner tub. The other 3 bedrooms are at the other end of the home, offering lots of space for an office or hobby room, and share a 4 piece bathroom. Detached oversized double garage heated with in floor heat. 10' overhead doors including one drive-through bay with an overhead door at the back as well. The 1 bed suite is self contained and offers an additional 644 sqft of finished living space (Not included in RMS sqft). Professionally developed and finished with vinyl floors and baseboards. Large bedroom with mezzanine over top offering tons of storage, full kitchen with dishwasher, 3 piece bathroom with washer an dryer. Perfect for a multi-generational family or someone looking to offset their costs of finally moving to their dream acreage. There's also a coop/storage shed that's powered, has hot and cold taps outside, and has a propane line ran to it. The green house also has water lines ran to it. They've thought of everything here! Property is on septic tank & field that was just recently cleaned out and has a new pump, is serviced by a drilled water well, and heated with propane (gas to property line). The house is protected by insulated skirting and has upgraded heat trace. You'll be ready to brave the winter here. There's nothing left to do other than call your Realtor, book your showing, and get ready to relax and watch the stars. (id:51989)
Grassroots Realty Group Ltd.
3020, 11124 36 Street Ne
Calgary, Alberta
BUILDING ONLY – BUSINESS NOT INCLUDEDPrime Office Space in JacksonPort, CalgaryFully Built-Out Office Space – Ready for You!•Approx. 2500+ sqft usable space in a, approx. 1350 sqft bay•Main Floor (currently used for printing business) can be converted at sellers’ expense and buyers’ discretion to 4 Office Rooms, Reception Area, Kitchen and Washroom•Second Floor includes: 3 Office Rooms, Boardroom, Kitchen and WashroomTop Location! 5 mins to Calgary Airport, 15 mins to Downtown Calgary, High Traffic & Exposure Area, Quick access to major roads: Deerfoot Trail, Stoney Trail, Metis Trail, Country Hills BlvdJacksonPort is a strategic location for air, rail, and highway cargo operations, Ideal for businesses needing central storage, logistics, and distribution.Perfect for Investors or Business Owners! Contact us today for more details or a private tour! (id:51989)
Maxwell Central
163 Harvest Ridge Dr
Spruce Grove, Alberta
Welcome to your dream home in the desirable community of Harvest Ridge! This beautifully upgraded 5-bedroom, 4 bath home offers over 2,800 sq ft of finished living space, perfect for growing families! Step inside to a bright, open-concept main floor featuring a spacious living area, modern kitchen, and dining space that flows seamlessly for everyday living. A main floor den provides the ideal space for a home office or flex space. Upstairs, you’ll find a bonus room with vaulted ceilings complete with an office nook, upper laundry & 3 generous sized bedrooms. The home is loaded with premium upgrades including newer carpet & newer vinyl plank flooring on the upper & basement levels. The fully finished basement adds even more space with two bedrooms, a large rec area, 4th bathroom and plenty of storage. A/C added for year round comfort. Located on a quiet street in a family-friendly neighborhood, you're walking distance to schools, parks, and all amenities. This home is move-in ready and waiting for you! (id:51989)
RE/MAX River City
32 Soper Street
Whitecourt, Alberta
This modular is a 2008, 3 bedroom 2 bath, 1520 sq ft home. It is situated on a great sized lot with plenty of room! Inside is a unique floorplan that offers an additional living space with beautiful windows, you could utilize as an office, additional living room, or play room. The cherry cabinets in the kitchen are in great shape and provide ample cupboard space. Overall, This home is a great option to explore! (id:51989)
RE/MAX Advantage (Whitecourt)
5 Holt Cv
Spruce Grove, Alberta
Dream Bungalow: such a BEAUTIFUL Layout you wont be disappointed. Upon entering the Large Foyer with plenty of room for everyone arriving together. The 10 foot high ceiling carry into the OPEN Concept main floor. With a dream Chefs Kitchen, Walk in Pantry, Stainless Steel Appliances , Corner Gas Feature Wall Fireplace, Patio Door to Large Custom Deck, overlooking a Hot Tub & Pie Lot. Quartz Counter Tops, Plenty of Large Cabinets & Counter Space, Herring Bone patterned Vinyl Plank Flooring. Off the living room- a Bedroom & a Dream Retreat Primary Bedroom with a HOTEL like feel. Large walk in closet with Wooden Shelving, His & Her Sinks & Extra Counter Top Space, large 2 Person Shower & Separate Soaker Tub. An additional 4 piece Bathroom & Main Floor Laundry Room on way to the OVERSIZED Double Attached Garage. Downstairs you enter into a well laid out floorplan. A large Wet Bar & 2nd Refrigerator, Sink Counter Space. An additional 2 beautiful bedrooms, access to a 3rd Bathroom (4 piece). Plenty of Storage. (id:51989)
RE/MAX Elite
303, 930 16 Avenue Sw
Calgary, Alberta
Afraid of heights but want to live in one of Calgary’s premier buildings? Well look no more! Welcome to The Royal—where thoughtful design, everyday comfort, and a highly walkable lifestyle come together in the heart of Calgary’s vibrant Beltline. This beautifully appointed 1-bedroom residence offers a smart layout, elevated finishes, and access to some of the most impressive amenities in the city. From the moment you step inside, you'll appreciate the clean lines, 9' ceilings, and wide-plank flooring that runs throughout. (Seller will provide a $4,000 credit to have the laminate flooring replaced). The open-concept living space flows seamlessly into the contemporary kitchen, featuring custom cabinetry, integrated high-end appliances, quartz counters, and a streamlined design that’s equal parts stylish and functional. A spacious bedroom with built-in closet organizers, a full 4-piece bath with modern low-flow fixtures, and in-suite laundry round out the interior highlights. Step out onto the oversized balcony and take in the view—perfect for a morning coffee or an evening glass of wine overlooking the park across the street. This unit also comes with titled underground parking and a separate storage locker for your convenience. Ownership here includes access to Club Royal, an exclusive 10,000+ sq. ft. amenity space that rivals top-tier hotels. You'll enjoy a fully equipped fitness centre, squash court, steam room, sauna, owners’ lounge, and even a chef’s kitchen with private dining. Plus, an elevated outdoor garden terrace complete with BBQs and firepit lounges gives you plenty of space to unwind or entertain. With Urban Fare, Analog Coffee, restaurants, boutiques, and green space just steps from your door, this is truly one of Calgary’s best inner-city addresses for those seeking the perfect mix of luxury, lifestyle, and location. (id:51989)
RE/MAX First
2 Kirklees Cr
Sherwood Park, Alberta
Welcome to 2 Kirklees Crescent—a well-maintained home tucked away in a quiet corner of desirable Nottingham! This spacious 2-storey offers over 2,200 sqft. of family-focused living space with 4 bedrooms and 3.5 bathrooms. The home has lots of major upgrades already completed: Pella windows (2011), cedar roof (2018), hot water tank (2018), and two furnaces (2008). The main floor features a bright living room with a wood-burning fireplace, a formal dining room, and a large kitchen. Upstairs, you'll find 3 spacious bedrooms, including a primary suite with a 5-piece ensuite. A 4th bedroom, additional living room, and a second kitchenette complete the basement. Outside, enjoy multiple private sitting areas around the home with plenty of quiet areas protected from the wind. There's also a generous RV parking pad with a moveable fence—perfect for a trailer or motorhome. All this, just steps from Ball Lake, walking trails, playgrounds, and top-rated schools—an incredible opportunity in a prime location! (id:51989)
Now Real Estate Group
4805 44 Av
Beaumont, Alberta
4 bed, 2 bath home in Beaumont. Almost 1000 sq ft with 3 bedrooms on the main floor and 1 in the basement. Basement is fully finished. South backing yard. Home requires TLC. Being sold as is, where is. Schedule A must accompany all offers. (id:51989)
Century 21 Masters
123 Morris Court
Blackfalds, Alberta
Welcome to this beautiful custom-built and fully finished 2-storey home by Colbray Homes, located at 123 Morris Court in Blackfalds. Offering 1,784 sq.ft. of thoughtfully designed living space, this 4-bedroom, 4-bathroom home is filled with tasteful upgrades and meticulous attention to detail. Step into the tiled entryway, featuring a built-in bench and coffered ceiling, which leads you into a spacious open-concept main floor. The kitchen boasts quartz countertops, a large island, walk-in pantry, tiled backsplash, and matching coffered ceiling—perfect for both daily living and entertaining. Adjacent to the kitchen is a generous dining area with a large tinted window and access to the beautifully landscaped backyard with multi-level decks. The living room features a cozy gas fireplace and built-in shelving. A convenient 2-piece powder room and laundry room—with cabinetry that matches the kitchen—complete the main level, along with access to the finished garage, which includes tall double doors and is roughed in for heat. Upstairs, the primary suite offers a personal retreat with a walk-in closet and a luxurious spacious ensuite, including a corner soaker tub and tiled shower. Two additional bedrooms and a 4-piece bathroom complete the upper floor. The fully finished basement, complete with in-floor heating, features a fourth bedroom with a large window, another 4-piece bathroom, a comfortable family room with wet bar, two storage rooms, and a utility area. Outside, enjoy the beautifully landscaped and fenced backyard, complete with two-tiered west-facing decks, under-deck storage, planter boxes, and established trees and plants. The property backs onto a green space with a walking path, offering added privacy and natural beauty. This home showcases true pride of ownership and is a must-see! (id:51989)
Cir Realty
8107 44 Av Nw
Edmonton, Alberta
Executive 4 LEVEL SPLIT offers elegance, Boasts over 2300 SQFT of magnificent Living Space, 4 bedrooms, 3.5 bathrooms with incredible finishings. When you enter the house, gorgeous hardwood floors lead you to your dream kitchen with Stainless Steel Appliances, custom cabinetry, plenty of counters, bright dining room and spacious living room. The upper level includes large Master Retreat with a renovated 3pc ensuite and 2 Large closets, 2 additional bedrooms, and a 4pc bath. The Third Level has a Second Living Room with a brick faced fireplace with access to the patio doors leading to your backyard. The basement features a family room/recreation room that is perfect for entertaining, bedrooms, Full bath, and storage room. Large Double Garage with an Oversized Driveway. Upgrades: Shingles, Flooring, Windows, Furnace and Tank. The stunning backyard oasis is fully fenced, landscaped, large patio, storage shed. Located on a quiet street with quick access to trails, parks and great schools. (id:51989)
RE/MAX Excellence
82, 2715 Westside Drive W
Lethbridge, Alberta
This charming and affordable home offers an excellent opportunity for homeownership. Spanning approximately 900 square feet, it provides a cozy and inviting atmosphere with two well-sized bedrooms and a spacious five-piece bathroom. The updated windows and flooring enhance its modern appeal, while the metal roof and newer water tank add to its durability and efficiency. The bright and welcoming interior is complemented by a large private yard, perfect for outdoor relaxation or entertaining. Conveniently situated near most amenities, this property ensures easy access to shopping, dining, and daily necessities. Complete with all appliances and available for immediate possession, this move-in-ready home is an ideal choice for anyone seeking comfort, convenience, and affordability. (id:51989)
RE/MAX Real Estate - Lethbridge
270230 Dead Horse Road Se
Rural Rocky View County, Alberta
36+- Acres on Dead Horse Road immediately Adjacent to the proposed Langdon Meadow Phase 1 residential development and nearby to Boulder Creek and The Track Golf Course. Lots of development underway in Langdon and a great opportunity to plan for the future. (id:51989)
Legacy Real Estate Services
