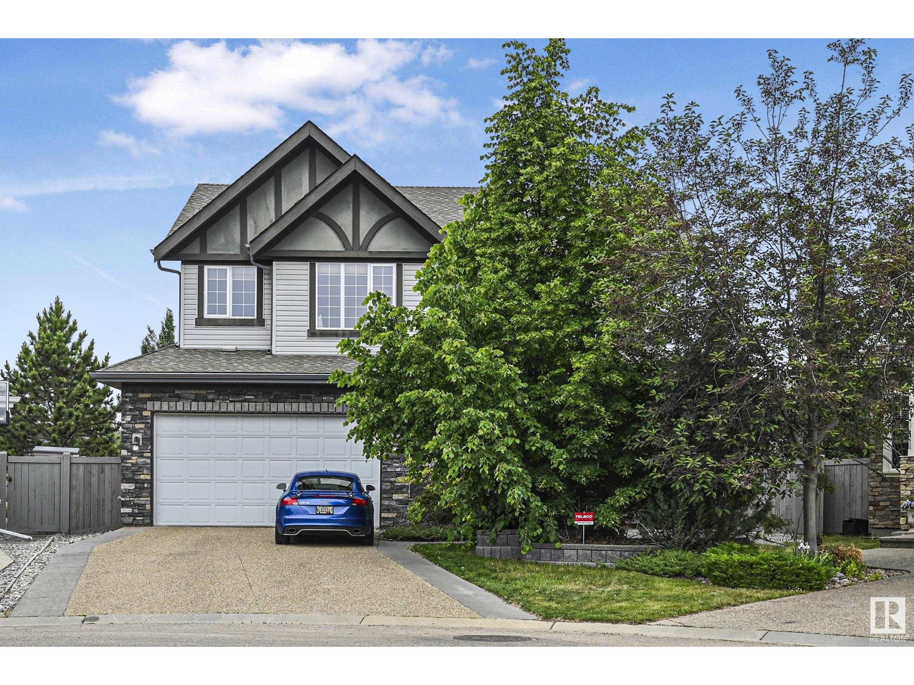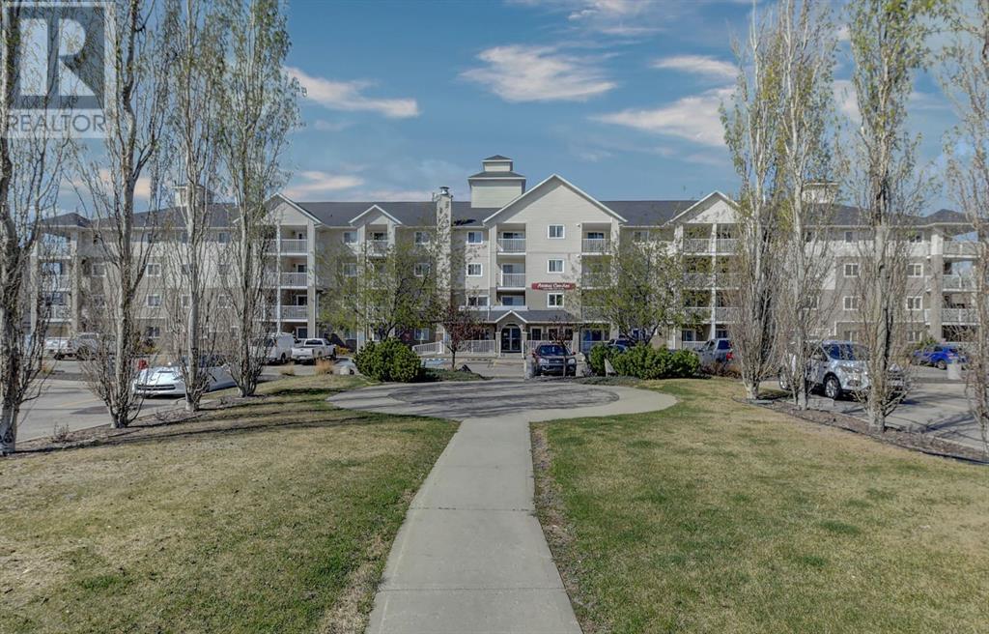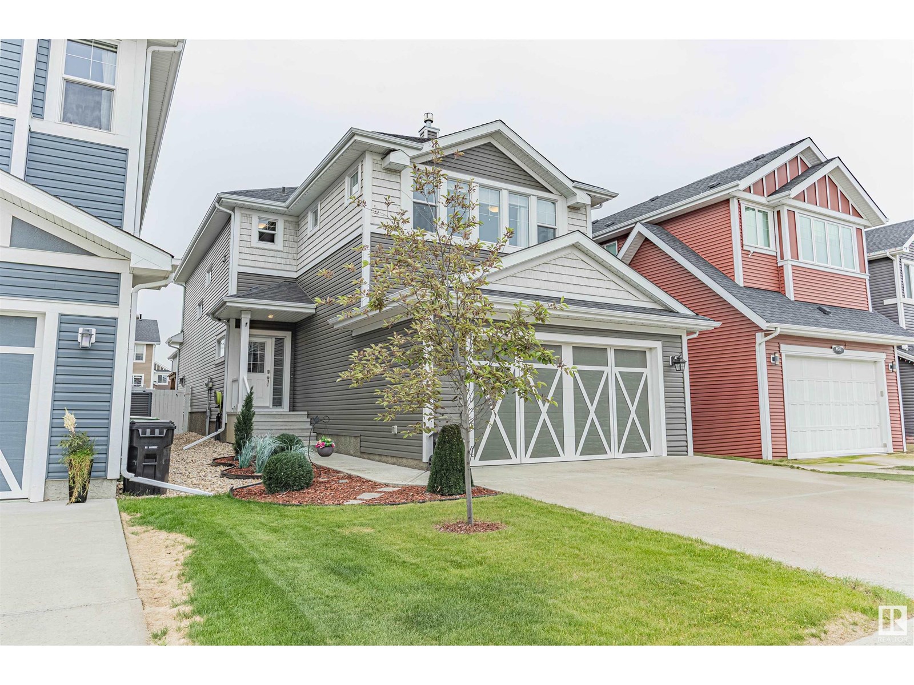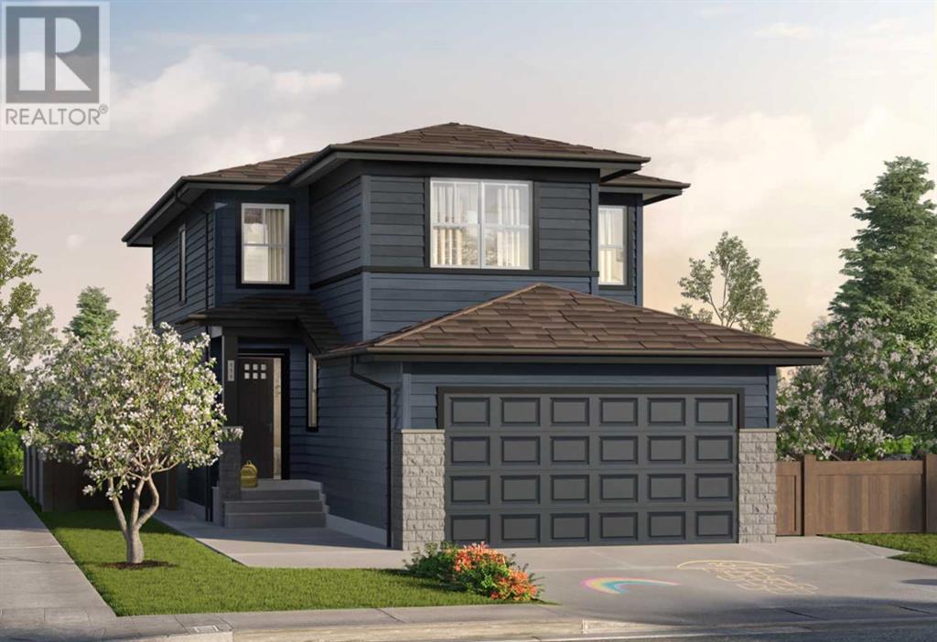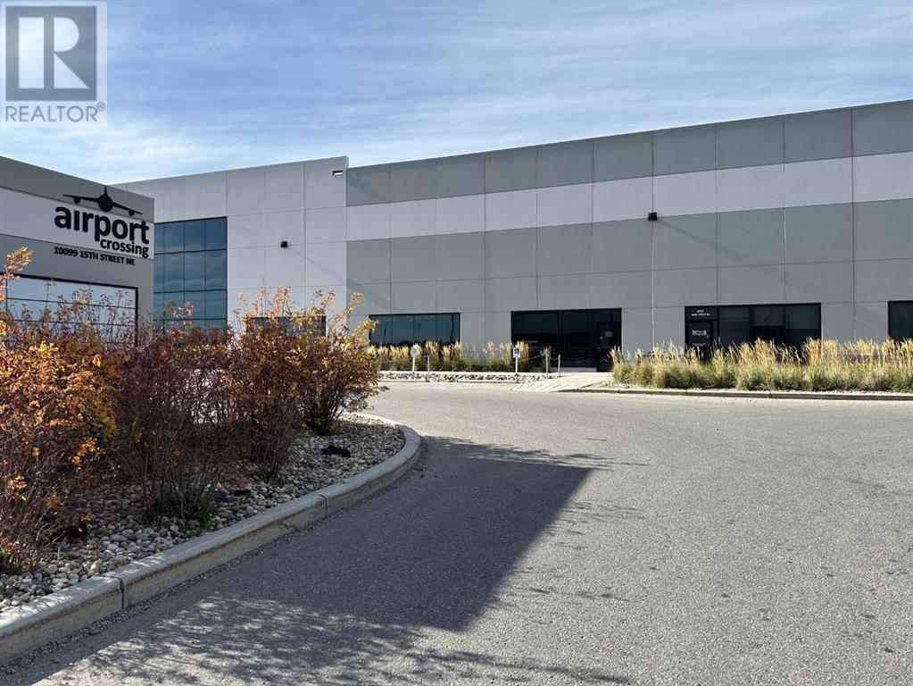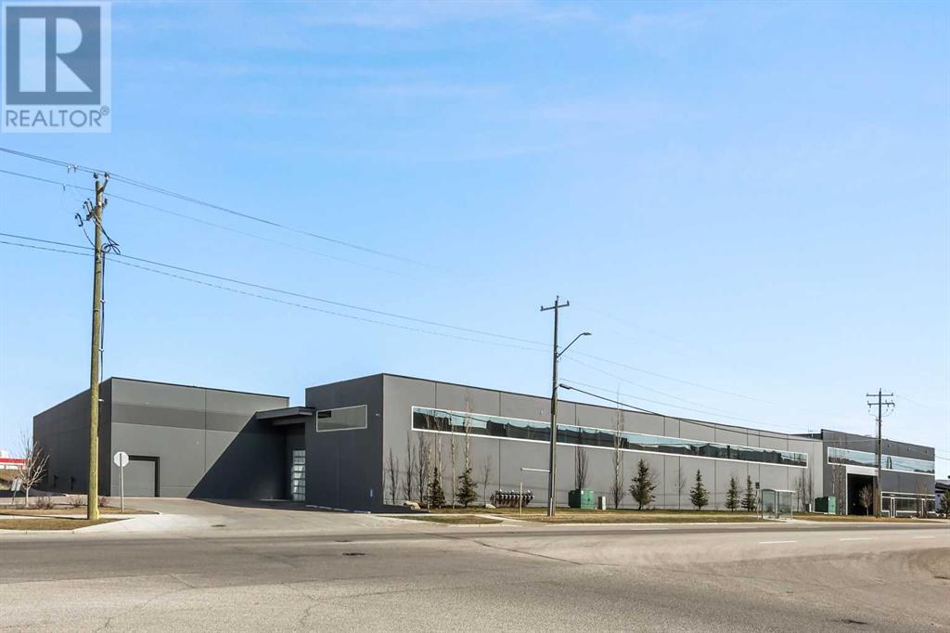looking for your dream home?
Below you will find most recently updated MLS® Listing of properties.
67 Sage Hill Common Nw
Calgary, Alberta
Nestled in the popular community of Sage Hill, this well maintained 4 bedroom, 2.5 bathroom townhome boasts over 1700 sq ft of developed space. This particular unit is one of the rare units that back onto the ravine. As you enter the space you will find the 4th bedroom on the main level(no closet)move up to the 2nd floor and you will find a spacious open floor plan with the kitchen being the focal point and making this a great place to entertain! There is a large kitchen island, loads of cabinet space and new stainless appliances. The large living room and den are flanked with west facing windows and patio door both facing the west ravine. The dining area is located on the east side of the living area and is also flanked with windows, there you will find access to the second deck/balcony. On the upper level you have 3 good sized bedrooms, the master ensuite features a walk-in closet, large soaker tub, stand up shower and large vanity. The stackable washer and Dryer is also located on the upper level making it ideal for a family. This home is bright and airy with loads of windows and natural light. Other features to note in this property are the oversized garage, new paint, and new appliances. You will also relish in the great walking paths, green space and all the amenities that this community have to offer. Call to book your showing today! (id:51989)
Century 21 Bamber Realty Ltd.
9527 178a Av Nw
Edmonton, Alberta
Welcome to the beautiful community of Lago Lindo. This Custom-Built Executive 4-Level Split offers Elegance and Magnificent Living Spaces. Located in a quiet Cul-De-Sac with 1,092 SQFT above grade and 4 Bedrooms with 2.5 Bathrooms. This home is Immaculate! Upon entry you are greeted by Large Living space with its warm Open Floor Plan and is imbued with lots of Natural Light & with an expansive Dining Area. Followed by the Gorgeous Chef’s Kitchen Boasting plenty of Cabinetry. Upstairs features 3 Large Bedroom’s and a Full Bathroom. The Master is Large that can accommodate a King Size Bed and has a Half Bath Ensuite. It also has a Large Patio Door for a future Walk Out Deck. The Lower Level feature’s a Large Living Room, Bar and is great for entertaining. 1 Bedroom and a 3 Piece Bathroom. Double Detached Garage. Large Backyard with your own Private Oasis and mature Tree’s and a Fire Pit. Upgrade’s include: Roof, Windows AC. Great location with many Neighbourhood Schools and direct access to parks and Lakes. (id:51989)
RE/MAX Excellence
#1 501 Youville Dr E Nw
Edmonton, Alberta
Step into refined living with this impeccably updated home, boasting an attached single garage and an array of elegant enhancements. The sun-drenched main floor welcomes you with expansive windows, a gracious living and dining space, and a stunningly updated kitchen, showcasing updated cabinetry, quartz countertops, stunning backsplash and stainless appliances. The site-finished refinished hardwood flooring throughout the main level was done in 2024 with a modern satin finish. Ascend to the upper level, where two luxurious bedrooms await, each featuring a 4 and 5-piece en-suite and spacious walk-in closets for effortless organization. The unfinished basement awaits your vision. Outdoors, retreat to your private, landscaped yard, complete with perennials and a raised deck—host sophisticated gatherings or indulge in tranquil moments. Low condo fees and an enviable location, just 5-minutes from Grey Nuns Hospital, prime shopping destinations, public transit, schools, serene parks, and major roadways. (id:51989)
Schmidt Realty Group Inc
1110 Connelly Co Sw
Edmonton, Alberta
Welcome to 1110 Connelly Court SW situated the highly sought after Callaghan community. This 2,537 sq. ft. two-storey by Homes by Avi sits on a massive pie lot in a quiet cul-de-sac. The main floor features an open layout with a three-sided fireplace dividing the living and dining areas, plus a bedroom with its own full ensuite—perfect for guests or extended family. The kitchen offers granite counters and high-end cabinetry. Upstairs, vaulted ceilings, upper laundry, and two large bedrooms each with a private ensuite, including one with a fireplace and a five-piece bath and air jet soaker tub complimented by a double tiled shower. A bonus room, supported by a steel beam, adds extra living space. The partially finished basement includes a fourth bedroom, a fourth full bath, and room to develop. Additional features include A/C, water softener, in-ground sprinklers, 150 amp service, and a double attached garage. Quick access to the Henday and major amenities. Ideal for multi-generational living. (id:51989)
RE/MAX Edge Realty
1 Holbrook Place
Sylvan Lake, Alberta
Stunning Renovated Home in Picturesque Sylvan Lake! If you've been waiting for the perfect family home, this could be the one! This beautifully updated 4-bedroom, 3-bathroom home is nestled on a desirable corner lot in a quiet crescent. Boasting a bright floor plan with updated luxury vinyl plank flooring and fresh paint throughout most of the home, this charming residence exudes warmth and modern appeal. The inviting gas fireplace in the delightful living room sets the perfect ambiance for cozy evenings. The kitchen has loads of maple cabinets, prep island with an eating bar & a pantry. Escape to your spacious, serene master retreat, designed for ultimate comfort and relaxation... features a lovely 4-piece ensuite, complete with modern finishes & a generous walk-in closet offers ample storage, ensuring effortless organization. 2 more bedrooms and another full bath complete the main floor. The fully developed basement has a massive family room with a bar, a great place for game night! There is also a theatre room to enjoy family movies, large 4the bedroom, bright laundry room and loads of storage. Designed for convenience, the property boasts a double, heated attached garage plus a single detached garage, also heated! With oversized RV parking & a 3 - car driveway, you’ll have space for all of your recreational needs. Step outside to the gorgeous sitting area, where you can unwind and take in the serenity of the large, landscaped yard. Perfect for gatherings, relaxation, or simply enjoying the beauty of Sylvan Lake. Don’t miss this opportunity to own a truly special home only a short walk to the lake! (id:51989)
Century 21 Maximum
208, 11220 104 Avenue
Grande Prairie, Alberta
Very nice floorpan with large kitchen! Upgrades include brand new vinyl plank flooring & carpet, maple cabinets and 2 separate balcony decks. Non smoking, No pets Unit - close to Stores, College and the new hospital. Main Bedroom features an ensuite. All five appliances included, plus a good sized storage room with washer and dryer. Security with 24 hour locked front door. Condo fee includes gas, water, electricity, garbage removal and building maintenance. Unit provides one heated underground parking space. Consider owning this lovely Condo or purchase as revenue property! (id:51989)
Century 21 Grande Prairie Realty Inc.
14 Tarington Place Ne
Calgary, Alberta
Check out this gorgeous, updated 5 bedroom, 3.5 bathroom home, with detached double garage and finished 2 bedroom basement (illegal suite) situated on a tranquil street adjacent to the park. This home boasts over 2,100 square feet of a bright and airy ambiance, perfect for a diverse range of buyers. The main level features a spacious front living room, a family room equipped with a gas fireplace, a two-piece powder room, a kitchen with a gas range, a corner pantry, and an island, and a dining room leading to a west-facing backyard with a spacious deck ideal for entertaining family and friends. A fully fenced yard and access to the detached garage provide ample storage and parking space. Upstairs, you’ll find a large primary suite with a walk-in closet and private ensuite, along with two well-appointed bedrooms and another full bathroom - offering the perfect setup for a growing family. The lower level illegal suite with SEPARATE ENTRANCE has 2 bedrooms, Rec room, and a 4 piece bath. Laundry is conveniently located downstairs in the common area. This home has been meticulously maintained and updated, with significant upgrades including a new roof, gutters, siding in 2025, New laminate and carpet flooring, paint and pot lights. These updates offer peace of mind and ensure the home remains in excellent condition for years to come. Seize this remarkable opportunity, as homes in this location and price range don’t last long! Schedule your viewing today and make this incredible property yours! (id:51989)
Grand Realty
387 Simpkins Wd
Leduc, Alberta
Nestled in the sought-after community of Southfork and backing onto a walking trail this meticulously maintained 4-bedroom, 4-bathroom home offers a harmonious blend of luxury and functionality. Spanning 2513 sq/ft, the residence boasts an open-concept main floor, ideal for both entertaining and everyday living. The heart of the home is its gourmet kitchen, featuring sleek granite countertops, modern cabinetry, and a spacious island that flows seamlessly into the dining and living areas. Upstairs, the primary suite serves as a serene retreat, complete with a spa-inspired 5-piece ensuite and 2 generous walk-in closet. Two additional well-appointed bedrooms. The fully finished basement provides the potential for a multigenerational home, developed with permits at a cost of $45,000. Step outside to the backyard, transformed into a maintenance-free oasis with a $30,000 landscaping investment. Enjoy year-round relaxation in the hot tub and gazebo. Permanent LED customizable holiday lights valued at $3000!! (id:51989)
Maxwell Devonshire Realty
#504 9909 110 St Nw
Edmonton, Alberta
Discover the ideal combination of high-end renovation, size & location in this fully renovated 1061 sq.ft. 2-bedroom, 2-bathroom suite in Westcliffe Arms. With a lovely tree-lined view from it's west side exposure & spacious balcony, this property is filled with natural light. The unit boasts a custom kitchen featuring stainless steel appliances, trendy hardwood & tile flooring, in-suite laundry & a three-piece en-suite bathroom. The large second bedroom/office & renovated 4 piece bath make this perfect for anyone a room mate or working from home. Complete w titled underground parking & a storage locker. The condo fees include heat, electricity & water! Stylish vintage common areas, such as a social lounge & gym. This prime location is close to restaurants, grocery stores, bike paths & of course the river valley. Just half a block away from the Government Center and LRT, it offers easy access to the UofA & downtown. A very rare blend of 70's square footage & modern interior - this is the one. (id:51989)
Schmidt Realty Group Inc
119 Taracove Estate Drive Ne
Calgary, Alberta
Discover the pinnacle of luxury lifestyle in this meticulously upgraded FIVE-Bedroom family home conveniently located near the Genesis Centre, YMCA, Schools, Shopping and Public transportation. With over 2,700 square feet of fully developed living space, this exquisite residence offers everything you desire for a life of comfort and style. Ascend via spacious, maintenance-free concrete stairs to a bright and inviting entrance that leads to a living room, a formal dinning room, the spacious family room, while a cozy corner fireplace adds warmth, A powder room and a main floor office. The Custom Kitchen boasts a corner pantry, KitchenAid appliances, such as the 36-inch 25.8 cubic foot multi-door refrigerator with a platinum interior, 36-inch gas cooktop, 36-inch chimney hood fan, built-in conventional oven, microwave, an island with a farmhouse sink, quartz countertops, and backsplash tiles that flows into the breakfast nook. Adjacent, sun-soaked south-facing patio doors lead to a low-maintenance south-facing deck, offering views of the beautifully landscaped, large Pie Shaped backyard. The bright upper level, featuring a skylight, boasts four spacious bedrooms. The primary bedroom serves as a peaceful retreat, complete with a walk-in closet and private ensuite. Three additional bedrooms and a full bathroom upstairs provide ample space for family or guests, ensuring everyone has their own private sanctuary. The fully finished basement is a true bonus, offering a spacious entertaining area, a full bathroom, an additional bedroom, and a laundry room. With its ample space and egress window, the basement could accommodate a second bedroom and kitchen. Stay cool all summer long with central air conditioning. The Heated Garage is fully insulated, features a SPICE Kitchen, utility sink, and a 240-volt outlet. In recent years, the sellers have invested over $100,000 in various upgrades, including Stucco, soffits, garage door, garage opener, Concrete stairs, Vinyl deck and r ailing, interior laminate flooring, knockdown ceiling, pot lights, bathrooms, kitchen and appliances (2017), Shingles, Main floor windows/sliding door,(2021), Paint and second floor Carpet (2023), Garage Heater and A/C (2022), washer/dryer and landscaping (2024). Do not miss out on the opportunity to own this dream home. Schedule your private viewing today. (id:51989)
Grand Realty
1847 40 St Nw
Edmonton, Alberta
Luxurious 5-Bedroom Bi-Level Backing onto Green Space in Daly Grove! This stunning home offers 2378 Sq Ft of living space, featuring 5 spacious bedrooms, 2 fully equipped kitchens, and 3 modern washrooms. Upgraded with modern features: maple glass railings, new plumbing and electrical, premium vinyl flooring, and stylish new windows, doors, and door casings. Enjoy peaceful mornings and evenings on your newly built deck, overlooking serene green space. Ample natural light throughout the home. Perfect blend of convenience and community: nearby grocery stores, Gurudwara Sahib, parks. Backyard access to Daly Grove School - a perfect convenience for families & Easy access to major transportation routes. Basement features a railed side entrance and sump pump, with a second kitchen. Attached 2-car garage and ample street parking make it perfect for hosting guests. This fully renovated bi-level home offers the perfect blend of luxury, convenience, and community. Don't miss out on this fantastic opportunity! (id:51989)
Century 21 All Stars Realty Ltd
21 Snowberry Lane
Okotoks, Alberta
Designed for the rhythm of everyday life, this 3-bed, 2.5-bath home in the golf-side community of D’Arcy offers 2,269 sq.ft. of well-balanced living space. The main floor showcases a bright, open layout with a spacious dining area and a great room centered around a sleek fireplace, perfect for gatherings and day-to-day living. The kitchen is equipped with modern appliances, quartz countertops, and upgraded cabinetry that blends style with function. A main floor flex room adds versatility, whether you need a home office, playroom, or quiet spot to recharge. Upstairs, the central bonus room provides a natural spot to relax, separating the two secondary bedrooms from the spacious primary suite. The ensuite features a fully tiled walk-in shower with a built-in niche, dual sinks, and a generous walk-in closet. A full bathroom, upper-floor laundry, and well-placed windows complete the layout. Enjoy a west-facing backyard with evening sun plus the practicality of a double attached garage. Just one block from D’Arcy Ranch Golf Club and close to playgrounds, schools, and scenic walking paths with mountain views, this Anthem Properties home delivers the space and comfort your family needs, backed by a full builder warranty for added peace of mind. (Rendering and photos are representative) (id:51989)
Real Broker
13, 10099 15 Street Ne
Calgary, Alberta
Rare and immediate opportunity for a long-term sublease in a modern industrial building close to Deerfoot Trail and the Calgary Airport. The bay measures 26,736 square feet, of which 1,680 square feet is office and 25,056 square feet is warehouse area. The Net Rent is far below the current market rate for newer warehouse properties in the NE, particularly given the highly desirable features of this unit which also include dock and drive-in loading doors, LED lighting on motion sensors, charging area for forklifts, an extremely high electrical supply, and hydraulic dock levelers. Sublease term expires May 31, 2030. Operating Costs for 2025 are $6.38 per square foot. AUTOMOTIVE AND RECREATIONAL USES WILL NOT BE CONSIDERED. (id:51989)
RE/MAX House Of Real Estate
308, 323 18 Avenue Sw
Calgary, Alberta
Welcome to Soho! A building located in heart of Downtown community of Mission! Only one block away from some of the best restaurants, coffee shops on vibrant 4th Street and 17th Avenue. Within 15 minutes short walk to Western Canada High School (in walk zone), Stampede Park LRT, MNP Community & Sport Centre and Elbow River pathways. This unit is freshly painted, located on the 3rd level, the sunny SOUTH FACING balcony and large windows allow abundant natural lights pouring in all day long. The layout features bright living room with a stylish white-mantle electric fireplace, an open concept kitchen with generous counter space and kitchen island, a 4-piece bathroom, an in-unit large laundry room with stackable washer/dryer and additional storage space. This unit also offers a spacious south facing balcony for you to enjoy summer outdoor living, SECURE underground heated parking (No. 4) and a separate storage locker (No. 23) and visitor parkings conveniently located behind the building with direct access to the lobby. Call today to schedule your private showing. (id:51989)
Skyrock
8034 Kiriak Li Sw
Edmonton, Alberta
Step into this stunning 1733 sqft home in the desirable community of Keswick! This open-concept gem features 9ft ceilings, luxury vinyl plank flooring, and a striking feature fireplace wall. The chef-inspired kitchen boasts upgraded cabinets to the ceiling, quartz countertops, stainless steel appliances, and a spacious island—perfect for entertaining. Enjoy the convenience of a double attached garage, separate side entrance, and a cozy deck for outdoor relaxation. Upstairs offers 3 spacious bedrooms, a bonus room, second-floor laundry, and a luxurious 5-piece ensuite with a soaker tub, dual sinks, and tiled shower. The primary bedroom features a private balcony with an amazing view. The unfinished basement provides endless potential for customization. Located near Joey Moss K-9 School, Keswick Pond, playgrounds, and with easy access to the Henday and Airport, this home is perfect for families and future investment! (id:51989)
Maxwell Polaris
12912 87 St Nw
Edmonton, Alberta
A golden opportunity to own a bungalow of a big lot of about 7,300 sq ft with a legal basement suite with permits from the City of Edmonton. this is an investment/income property with a double detached garage and a separate entrance at the back to the basement for complete privacy. The current rent is $2,400 per month for both suites with a potential to increase. Both upper and lower floors have three bedrooms, a fully equipped kitchen, a separate laundry room, a bath room, a decent living room and a dining room. The property has been insulated from top to bottom for enhanced noise suppression between the tenants. The front yard and back yard are fully fenced and landscaped with a tree house installed for fun in summer. The thoughful layout the backyard allows both upper and lower tenants to separately enjoy the backyard environment. Close to all amenities such as schools, parks and Yellowhead Trail. (id:51989)
Century 21 Signature Realty
41 & 43, 1750 120 Avenue Ne
Calgary, Alberta
Welcome to The Vaults — Calgary’s premier industrial condo development designed for elevated storage and lifestyle flexibility. Units 41 & 43 offer a combined 3,300 SF of functional, high-end space tailored for individuals who value security, customization, and convenience. This unique opportunity blends industrial capability with personal comfort, featuring a 2,400 SF mainfloor built for vehicle or RV storage, plus a 900 SF mezzanine ideal for work, leisure, or display. Two large overhead doors provide easymaneuverability, backed by wide interior drive aisles that accommodate trailers and large vehicles. Located just off Deerfoot Trail and Country Hills Blvd, the property offers immediate accessibility, 24/7 secured entry, and an unmatched sense of community among like-minded owners. The space is finished with luxury-grade features throughout — including a full-swing golf simulator, built-in bar with live-edge countertop, custom wine storage, and a refined upper-level lounge. (id:51989)
Comfree
#105 9316 82 Av Nw
Edmonton, Alberta
Whether you're a first-time buyer, downsizer, or heading to the U of A, this pet-friendly 1 bed + den condo in Trinity Pointe checks all the boxes. Just steps to Mill Creek Ravine, Mill Creek Pool, and Whyte Ave, enjoy the ideal blend of nature and city living. The open-concept layout features wide-plank vinyl floors, granite kitchen counters, a gas fireplace, and a private patio. The den off the entry sits across from a convenient half bath—great for guests or working from home. The spacious primary suite offers a walk-in closet and 4-pc ensuite. Extras include in-suite laundry, heated underground parking near the elevator, a storage locker, and a fitness room. Location, lifestyle, and value all in one. (id:51989)
Real Broker
1216 13 Ave Nw
Edmonton, Alberta
Welcome this Impeccable single-family newbuilt home nestled into the vibrant community ASTER. This stunning two Storey home offers spacious living, dining and open concept kitchen at main floor. The upper floor offers a spacious master bedroom with 3 pc attached bath, two additional bedrooms, gorgeous bonus room, common bath and laundry room. The unfinished basement has separate entrance, two windows and 9 ft ceiling having scope for future second suite. house is close to all amenities. Must see!! your dream home awaits!! (id:51989)
Maxwell Polaris
8040 Chardie Road Sw
Calgary, Alberta
OPEN HOUSE SUNDAY 1-4PM. Welcome to this beautifully updated executive residence offering over 2,500 sq ft of fully developed, air-conditioned living space in one of the city's most sought-after communities. Designed with functionality and comfort in mind, this home provides abundant space for both everyday living and entertaining. The main floor boasts a chef-inspired kitchen outfitted with Miele appliances and a built-in Sub-Zero refrigerator. An expansive dining area easily accommodates large gatherings, while the front living room features soaring vaulted ceilings and a charming wood-burning fireplace with a striking brick surround. Hardwood floors flow throughout the main and upper levels, complemented by elegant travertine tile in the hallway and main level 3-piece bath. A generous den on this level can serve as a home office or an additional bedroom, offering flexibility to suit your lifestyle. Upstairs, you'll find three spacious bedrooms, including a large owners suite with a walk-in closet and private 3-piece ensuite. A second full bath serves the additional bedrooms with style and practicality. The lower level offers a cozy family room with custom built-ins and a second wood-burning fireplace, along with dedicated laundry and multiple storage spaces. A finished basement provides even more room to spread out, with an ideal spot for a games area, hobby space, or home gym. Step outside into the sun-soaked, south-facing backyard — a private oasis with mature trees, perennial beds and a stone patio. Gated rear access for RV parking add further appeal. The attached, insulated double garage fits two vehicles comfortably and offers built-in shelving and extra storage. Perfectly located within walking distance to schools and close to public transit, major roadways, shopping, and the Rockyview Hospital — this is a rare opportunity to own a truly exceptional home in an established neighbourhood. (id:51989)
Charles
3112 Trelle Lo Nw
Edmonton, Alberta
Here we go! Terwilliger Towne! Fully finished family home with 3 beds, 3.5 baths, a main floor office, incredible finished basement and an oversized heated double garage! That's not all! Corner Lot w neighbours ONLY on one side, a beautiful deck and a lovely, mature backyard! Big trees, privacy, and peace! Main floor has hardwood floors, a half bath, the coolest office and then a wide open concept living room! The kitchen is oversized with so much counter space and storage, maple shaker cabinets and an extra jut out for the dining table! Beautiful corner gas fireplace And upgraded wooden blinds on the back wall! Upstairs has three bedrooms, incl the primary being ABSOLUTELY MASSIVE, w a STUNNING primary reno'd ensuite! HEATED floors w hexagon tiles, air jacuzzi tub and gorgeous surrounding tile. SAME MOTIF in the other two bathrooms. Heated floors on the main bath too! Basement is STELLAR! Pristinely finished w $$$ acoustic upgrades to accommodate A SHREDDING band! 3 pc bath, laundry, IT'S ALL HERE!! (id:51989)
The Good Real Estate Company
302, 2010 35 Avenue Sw
Calgary, Alberta
Located in the heart of Marda Loop, this top-floor 2-bedroom, 1-bathroom condo offers the perfect blend of style, comfort, and convenience. Enjoy a spacious open-concept floorplan with timeless neutral flooring throughout. The kitchen features rich dark cabinetry, stainless steel appliances, and a breakfast bar—ideal for everyday living or entertaining.The bright and airy living/dining area extends to your own private balcony, perfect for morning coffee or relaxing evenings. Both bedrooms are generously sized, with the primary suite offering a walk-in closet. A large laundry room with extra storage space adds to the functionality of the home.Complete with a titled underground parking stall and a titled storage locker, this unit is steps away from some of Calgary’s best restaurants, cafes, and amenities. (id:51989)
Nineteen 88 Real Estate
3609 109 Av Nw
Edmonton, Alberta
Charming Beverly Heights Bungalow – Affordable, Eco-Friendly & Move-In Ready! This inviting 672 sq. ft. bungalow is a gem for first-time buyers or investors. Featuring 4 bedrooms (2 up, 2 down, with one upstairs as a stylish office), 1.5 baths, and a partially finished basement ready for your vision. Modern upgrades (2022) include: furnace, hot water tank, central A/C, reverse osmosis system, along with newer windows, shingles, and 100-amp electrical. Solar panels (2017) slash electricity bills. The detached garage, updated in 2023 with new siding, window, door, and shingles, plus rubber-paved stairs, ensures low maintenance. The 50’x120’ south-facing, fenced backyard is a gardener’s dream with a large patio, raised beds, mature raspberries, rhubarb, black currants, and rain barrels. Front yard boasts rhododendrons, hydrangeas, and lilacs. Steps from the North Saskatchewan River Valley, Gold Bar dog park, and 118 Ave's diverse eateries, this home blends nature, affordability, and community charm! (id:51989)
Comfree
1005 Hunterhaven Road Nw
Calgary, Alberta
Charming & Updated | Scenic Patio Views | Walk to Nose HillWelcome to your perfect starter home in the highly sought-after community of Huntington Hills! This move-in-ready gem blends comfort, style, and an unbeatable location—with no condo fees.Inside, you’ll find elegant maple hardwood and slate stone flooring throughout the main level and a modernized kitchen featuring granite countertops and a sleek backsplash—ideal for everyday cooking or entertaining. The home offers four spacious bedrooms (two up, two down), each filled with natural light, plus beautifully renovated bathrooms that add a touch of luxury. Additionally windows, water tank, washer, dryer, dishwasher, and main bedroom closet have been updated. Step outside to your east-facing patio, the perfect spot to enjoy morning coffee or unwind in the evening while taking in peaceful, elevated views. The fully fenced yard adds privacy, ideal for pets, kids, or weekend get-togethers.Enjoy the convenience of an attached single garage and the unbeatable location—just a short walk to the trails of Nose Hill Park and minutes from everyday essentials like Superstore, schools, and transit.Don’t miss this fantastic opportunity to own a well-cared-for home in a prime location! (id:51989)
Trec The Real Estate Company



